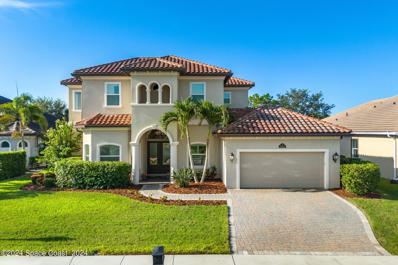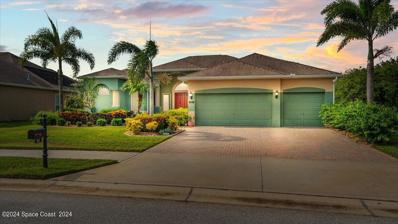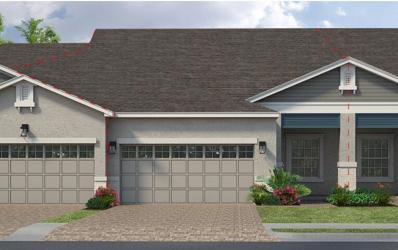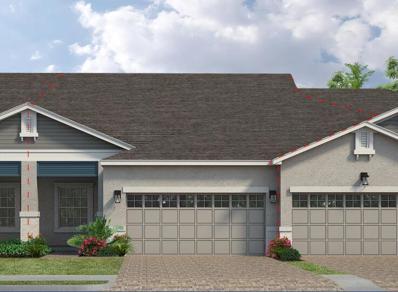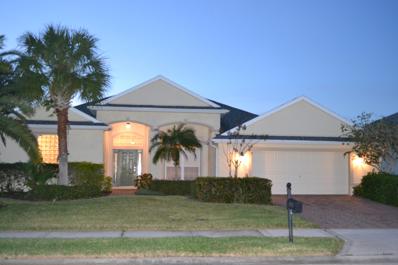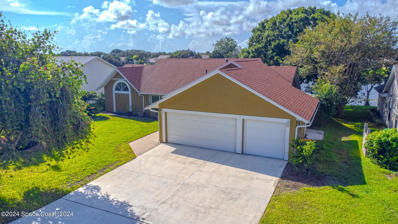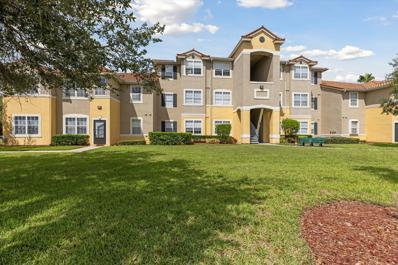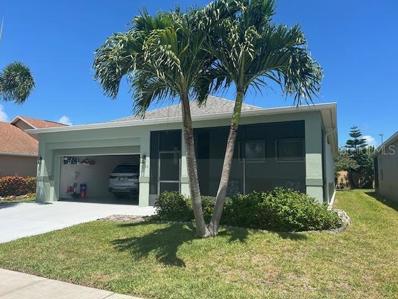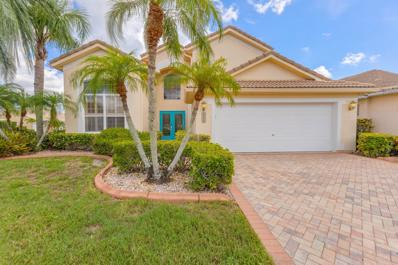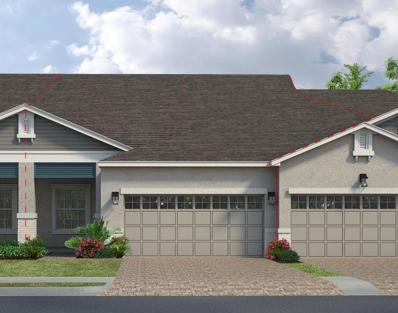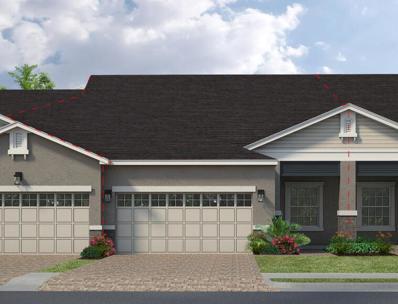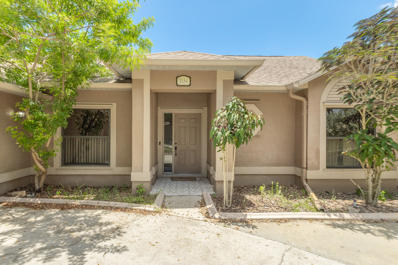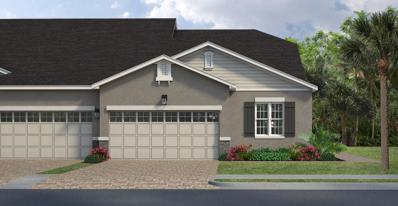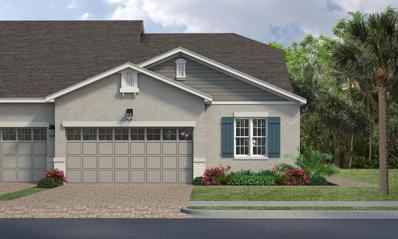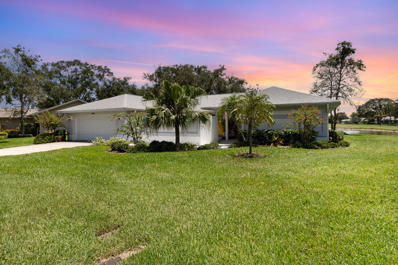Melbourne FL Homes for Sale
- Type:
- Single Family
- Sq.Ft.:
- 1,865
- Status:
- Active
- Beds:
- 3
- Lot size:
- 0.14 Acres
- Year built:
- 2003
- Baths:
- 2.00
- MLS#:
- 1022359
- Subdivision:
- Grand Haven Phase 5 A Replat Of A Portion Of Tr
ADDITIONAL INFORMATION
This beautifully updated 3-bed, 2-bath home offers modern living with an array of recent enhancements. The kitchen and bathrooms have been tastefully updated, featuring granite countertops and vanities, and a large pantry was added in 2024 to provide extra storage. Step outside to enjoy the stunning lake views from the pool, which is enclosed by a recently reinforced pool cage. The pool pump was rebuilt in 2024, and the sprinkler system was fully maintained the same year. A new fence was also installed in 2024, ensuring both privacy and security. This home truly combines style, functionality, and tranquility in one perfect package.
- Type:
- Single Family
- Sq.Ft.:
- 3,665
- Status:
- Active
- Beds:
- 5
- Lot size:
- 0.24 Acres
- Year built:
- 2014
- Baths:
- 5.00
- MLS#:
- 1022313
- Subdivision:
- Levanto Subdivision
ADDITIONAL INFORMATION
We are excited to offer a price reduction to allow the buyer the opportunity to personalize the home to their tastes. This adjustment reflects the potential for the buyer to choose their preferred paint colors and carpet, making it truly their own! This beautifully designed 3,665 sq. ft. home offers the perfect blend of luxury, comfort, and functionality. Featuring 5 bedrooms and 4.5 baths plus a loft, including two primary suites on the ground level, this home is ideal for multi-generational living or accommodating guests with ease. Step outside to your private oasis where a heated gas saltwater pool and spa, installed in 2019 awaits to offer you a serene escape or the perfect spot for family gatherings. The fenced-in backyard offers a private and secure space, ideal for relaxation and outdoor activities, while the barrel tile roof and storm shutters offer peace of mind and durability against the Florida weather. Step inside and be greeted by an open-concept layout, A tankless water heater and whole-home water filtration system add to the modern conveniences. Additional features include Pocket sliding glass doors, a second-level loft, and a neutral color palette that compliments any décor. Built in 2014, this property is situated in an area known for its A-rated schools, this home is ideal for those seeking a perfect blend of luxury and practicality. Nestled in a desirable golf cart community, this home offers an unbeatable location just a 5-minute golf cart ride to local elementary, middle, and high schools. Come experience this exceptional property for yourself!
- Type:
- Townhouse
- Sq.Ft.:
- 1,614
- Status:
- Active
- Beds:
- 3
- Lot size:
- 0.09 Acres
- Year built:
- 1989
- Baths:
- 2.00
- MLS#:
- 1022376
- Subdivision:
- Briarwood At Suntree Suntree Pud Stage 5 Tract 44
ADDITIONAL INFORMATION
Nestled in a very sought-after community, all this home needs is your touches to make this your total dream home. Located close to the boutiques of Suntree, shopping of Viera, restaurants & minutes to I-95, Pineda Causeway and Beaches! The glistening community pool is just across the street and the four golf courses are all within a few minutes of the front door. This is the best of Suntree in this friendly maintenance free community! Upon entering the grand home, you are greeted by a beautiful vinyl arbor onto the the courtyard, perfect for raspberry mimosas with your closest friends. Once you enter the home you are going to be enchanted by the boasting cathedral ceilings, and magnificent windows that follow the roof line perfectly. The enormous master retreat is a wonderful space in itself! The room offers glorious windows allowing an abundance of natural light spilling into the massive bathroom w/ a double vanity, soaker tub & a walk-in shower.
- Type:
- Townhouse
- Sq.Ft.:
- 2,292
- Status:
- Active
- Beds:
- 4
- Lot size:
- 0.07 Acres
- Year built:
- 2005
- Baths:
- 3.00
- MLS#:
- 1022229
- Subdivision:
- Capron Ridge Phase 2
ADDITIONAL INFORMATION
**VIERA EAST CAPRON RIDGE MOVE IN READY ** Spacious townhome features 4 bedrooms total (2 bedrooms downstairs) and 3 full bathrooms. DOWNSTAIRS MASTER SUITE includes two walk in closets, dual sink spaces with extra storage, soaking tub and walk in shower . Downstairs also includes wood and tile flooring throughout. Upstairs open loft area is perfect for entertaining with high ceilings and crown molding. CHEFS KITCHEN offers stainless steel appliances, GAS stove, solid wood cabinetry with glass front feature cabinets. Storm Ready home including IMPACT RATED WINDOWS upstairs and accordion shutters on the lower level. Enjoy your favorite beverage on the screened in patio with beautiful preserve views. VIERA SCHOOLS. Fantastic HOA amenities include: Clubhouse, gym, heated pool, walking/jogging trails, playground, parks, tennis/pickleball/basketball & shuffleboard courts. CLOSE TO ALL MAJOR SHOPPING, I-95, US-1, Patrick Space Force Base and Beaches. Schedule your showing today!
- Type:
- Single Family
- Sq.Ft.:
- 2,832
- Status:
- Active
- Beds:
- 4
- Lot size:
- 0.27 Acres
- Year built:
- 2011
- Baths:
- 3.00
- MLS#:
- 1022061
- Subdivision:
- Terramore Subdivision
ADDITIONAL INFORMATION
Custom Waterfront Home in Terramore Gated Community! This Beauty Features Two Primary Suites, 2 Guest Bedrooms Plus an Office w/ Custom Built-Ins! Gorgeous Views of the Heated Pool, Fountain & Pond from the Patio! Built in 2011 w/ Every Upgrade Selected! Double Door Entry to Foyer, Crown Molding, Wood Burning Fireplace, Porcelain Tile Throughout Main Living Areas, Accordion Hurricane Shutters & Professionally Outfitted 3 Car-Garage Storage. The Eat-In Kitchen has 42'' Cabinetry, Solid Surface Countertops, SS Appliances, Double Oven, Cooktop, Island & Pantry. Master Suite has Patio Views w/ French Doors, Double Walk-In Closet, Double Sinks, Garden Tub & Tiled Shower w/ Decorative Glass. Second Suite has Built-In Shelving, Walk-In Closet & Private Bathroom. So Many More Upgrades to See! Located in Viera West Just Around the Corner from Shopping & Just Minutes from KSC, Beaches & Orlando!
- Type:
- Townhouse
- Sq.Ft.:
- 1,481
- Status:
- Active
- Beds:
- 3
- Lot size:
- 0.17 Acres
- Year built:
- 2024
- Baths:
- 2.00
- MLS#:
- 1021644
- Subdivision:
- Avalonia
ADDITIONAL INFORMATION
The Lindsey II offers an excellent design and superb value. With 3 bedrooms, 2 baths and 2-car garage, this home is perfectly laid out. The open kitchen and great room overlook the large lanai, perfect for entertaining. The master suite includes a large walk-in closet and luxurious master bath. This home features a Patio Extension.
- Type:
- Townhouse
- Sq.Ft.:
- 1,481
- Status:
- Active
- Beds:
- 3
- Lot size:
- 0.16 Acres
- Year built:
- 2024
- Baths:
- 2.00
- MLS#:
- 1021631
- Subdivision:
- Avalonia
ADDITIONAL INFORMATION
The Lindsey II offers an excellent design and superb value. With 3 bedrooms, 2 baths and 2-car garage, this home is perfectly laid out. The open kitchen and great room overlook the large lanai, perfect for entertaining. The master suite includes a large walk-in closet and luxurious master bath. This home features a Patio Extension.
- Type:
- Condo
- Sq.Ft.:
- 1,125
- Status:
- Active
- Beds:
- 2
- Lot size:
- 0.08 Acres
- Year built:
- 1984
- Baths:
- 2.00
- MLS#:
- 1021464
- Subdivision:
- Waterside At Suntree Ph I
ADDITIONAL INFORMATION
Amazing opportunity, Welcome to Waterside of Suntree. Ground floor 2/2 with expansive Florida room, laundry room under air, walk in closet, AC 2023, hot water heater 2024, New roof 2024, garage roof new 2024 and includes private 1 car garage. Don't miss out on this investment!! Two Pets per unit 25lbs Max. Rental 3 month minimum 1 rental per year. All assessments have been paid.
- Type:
- Single Family
- Sq.Ft.:
- 2,470
- Status:
- Active
- Beds:
- 4
- Lot size:
- 0.23 Acres
- Year built:
- 2004
- Baths:
- 3.00
- MLS#:
- 1021371
- Subdivision:
- Heritage Isle Pud Phase 1
ADDITIONAL INFORMATION
This property is located in the highly sought-after 55+ community of Heritage Isles. Positioned on a corner lot, it boasts an open floor plan that accentuates its spaciousness. Upon entering, you'll notice the high ceilings adorned with crown molding and beautiful hardwood floors throughout. The master suite includes an adjoining sitting area that overlooks the private pool, adding a touch of luxury and relaxation. Additional features of this home include an oversized 2 car garage, a separate laundry room for convenience, hurricane shutters for added protection, and a saltwater pool with a spa for leisure and comfort. The exterior of the property has been recently painted by the HOA, ensuring a fresh and well-maintained appearance. Located conveniently close to Viera's shopping and dining options, this home also offers easy access to I-95, nearby beaches, the Brevard Zoo, and it provides a short commute to Orlando and its various theme parks.
- Type:
- Single Family
- Sq.Ft.:
- 1,564
- Status:
- Active
- Beds:
- 3
- Lot size:
- 0.22 Acres
- Year built:
- 1989
- Baths:
- 2.00
- MLS#:
- 1021610
- Subdivision:
- Cypress Trace Suntree Pud Stage 4
ADDITIONAL INFORMATION
BRING YOUR OFFER! PRICED TO SELL & READY FOR IMMEDIATE OCCUPANCY! MOTIVATED SELLER! Nestled in the quiet neighborhood at Cypress Trace in Suntree, this charming three-bedroom, two-bathroom house stands as a beacon of comfort and style. Overlooking the serene lake, framed by meticulously landscaped gardens that welcome you with vibrant blooms and lush greenery. As you step through the front door, you're greeted by a spacious foyer illuminated by natural light streaming through large windows. The open floor plan seamlessly connects the living room, dining area, and kitchen, creating an inviting space perfect for family gatherings and entertaining guests. The living room offers a relaxing retreat perfect in the evenings. The kitchen is a chef's dream, featuring granite countertops, stainless steel appliances, and ample cabinet space. Adjacent to the kitchen, the dining area overlooks the backyard, offering a picturesque view while you dine. The master suite is a sanctuary of relaxation, boasting a spacious layout, a walk-in closet, and an en-suite bathroom with a soaking tub and separate shower. Two additional bedrooms provide plenty of space for family, guests, or a home office. The backyard is a private oasis, with a patio perfect for alfresco dining, a lush lawn for play, and a gorgeous Lakeview. A three-car garage and a large driveway offer ample parking and storage space. Located in a friendly neighborhood with top-rated schools, parks, and convenient access to shopping and dining, this house is more than just a home; it's a lifestyle. Whether you're hosting a barbecue in the backyard, enjoying a quiet evening lakeside, or exploring the nearby amenities, this property offers a perfect blend of comfort, style, and convenience. Welcome to your dream home.
- Type:
- Single Family
- Sq.Ft.:
- 1,890
- Status:
- Active
- Beds:
- 3
- Lot size:
- 0.19 Acres
- Year built:
- 1998
- Baths:
- 2.00
- MLS#:
- 1021321
- Subdivision:
- Baytree Pud Phase 1 Stage 1-5
ADDITIONAL INFORMATION
BEAUTIFUL BAYTREE GOLF COMMUNITY. Paradise Found!! Stunning views of the lake, forest sanctuary and golf course . Escape to tranquility in this beautiful 3 BR/office, 2ba, home nestled in a picturesque setting. A new tile roof was just installed this November. ($43,500.) Home features 24 in. tile and wood laminate throughout. Features include an expansive cathedral ceiling and an open great room floorplan. Modern appliances and gas stove are complemented by granite countertops making the kitchen the heart of the home. Plantation shutters add a touch of elegance throughout the home. If you value privacy, Relax on your private, well lit back porch. Don't miss your chance to own a piece of paradise. There is a gas hook up in the back for a summer kitchen or fire pit. New AC unit inside and out in 2022. A must see. The community pool is heated.
$1,049,000
3813 Craigston Street Melbourne, FL 32940
- Type:
- Single Family
- Sq.Ft.:
- 2,991
- Status:
- Active
- Beds:
- 4
- Lot size:
- 0.25 Acres
- Year built:
- 2019
- Baths:
- 3.00
- MLS#:
- 1021225
- Subdivision:
- St Andrews Manor
ADDITIONAL INFORMATION
Amazing price. Immaculate, move in ready, stunning, spacious, bright and private lake front home in highly desirable St. Andrews Manor. Heated pool & spa overlooking lake with wildlife. 90 degree disappearing sliding doors allow unobstructed views of the lake and access for entertaining. Sophisticated & sleek. Faux beams in open plan family room. 4 bedrooms PLUS large study/formal dining. Bedroom 4 currently used as flex room but could be used as private guest suite. Fully equipped kitchen. Walk in Pantry. Quartz countertops, Samsung Stainless steel appliances. Wine cooler. 2 car garage PLUS golf cart garage. Paver driveway and around pool. Child fence for pool. This beautiful gated subdivision is close to all amenities. Multiple golf courses, shopping & restaurants, I-95 for the commuter, Cinema, King Centre for the performing arts, hospital, health facilities and still only approx 12 minutes to the beach.
- Type:
- Condo
- Sq.Ft.:
- 1,139
- Status:
- Active
- Beds:
- 2
- Lot size:
- 0.13 Acres
- Year built:
- 2003
- Baths:
- 2.00
- MLS#:
- 1021125
- Subdivision:
- Lakes At Viera E Condo
ADDITIONAL INFORMATION
Discover luxury living in this sought-after 2-bedroom, 2-bathroom end-unit condo, centrally located in Viera. Enjoy serene views of a beautiful pond and fountain from your upstairs oasis. Both bedrooms feature direct access to elegantly appointed bathrooms with granite countertops and large soaking tubs. The modern kitchen, complete with sleek granite counters, is a chef's delight. The main living area includes a versatile nook, perfect for creating a semi-private office space, ideal for working from home or managing daily tasks. Enjoy top-tier community amenities, including a sparkling pool, a fully-equipped gym, and a stylish clubhouse, perfect for gatherings. A detached private garage with a convenient opener ensures easy access and added security. Located in a top-rated school zone, this condo is ideal for families and professionals alike. Just minutes from premier shopping, dining, and entertainment, this home offers the perfect blend of tranquility and convenience.
- Type:
- Townhouse
- Sq.Ft.:
- 1,694
- Status:
- Active
- Beds:
- 3
- Lot size:
- 0.27 Acres
- Year built:
- 2021
- Baths:
- 2.00
- MLS#:
- 1021254
- Subdivision:
- Loren Cove
ADDITIONAL INFORMATION
***THIS IS A FABULOUS END UNIT*** located in the exclusive maintenance-free neighborhood, LOREN COVE! This popular Monterey floor plan is open & bright with two bedrooms located in the front & a spacious master retreat in the rear of the home. The kitchen features plenty of cabinet space & a small cafe area. There are PLENTY OF UPGRADES GALORE-Quartz countertops, upgraded shaker kitchen cabinets, subway kitchen backsplash, 18x18 tile in main living areas, stainless steel appliances, 8 ft interior doors, upgraded elegant baseboards and molding, pull down attic stairs, paver extension patio off of main screened enclosed patio and much more! LOREN COVE assessments cover the lawn care & landscaping, pest control inside & outside the home, your exterior insurance, maintenance on all amenities such as the private clubhouse, playground, & covered pavilion & so much more. You can live just steps away from Addison Village Clubhouse and very close to shopping, restaurants, & entertainment too!
$216,750
1034 Villa Drive Melbourne, FL 32940
- Type:
- Townhouse
- Sq.Ft.:
- 1,520
- Status:
- Active
- Beds:
- 2
- Lot size:
- 0.06 Acres
- Year built:
- 1989
- Baths:
- 2.00
- MLS#:
- 1020722
- Subdivision:
- Villas At Suntree Unit 1 Suntree Pud Stage 10 T
ADDITIONAL INFORMATION
Many financing options available .. Awesome townhouse for sale close to jobs, schools and shopping. Features a 2 story, split 2/2 with 2 car attached gar and nice courtyard area with patio for entertaining. Don't miss out!! Room sizes estimated ..Multi offers exist . Please submit highest and best offer by 12/22/2024 @ 12pm est deadline .
- Type:
- Single Family
- Sq.Ft.:
- 1,801
- Status:
- Active
- Beds:
- 3
- Lot size:
- 0.15 Acres
- Year built:
- 2012
- Baths:
- 2.00
- MLS#:
- O6227889
- Subdivision:
- Pineda Ridge Sub
ADDITIONAL INFORMATION
WOW! Pineda Ridge beauty, 3 bed, 2 bath, 2 car garage with a beautiful backyard with mature landscaping and even an extra patio for grilling! In the never-ending kitchen, you will find 42 in cabinets with all brand-new hardware. Brand new A/C installed in 2023, solar hot water fully installed. This home has been freshly painted inside and out! Beautiful screened in lanai's bot front and rear for your outdoor enjoyment. this home is beautifully decorated, and furnishings are an option to buy additionally. Don't miss out on the wonderfully maintained home in a great community! Put this one on your list of must see! Call your agent or call me now!
- Type:
- Single Family
- Sq.Ft.:
- 1,974
- Status:
- Active
- Beds:
- 3
- Lot size:
- 0.44 Acres
- Year built:
- 1999
- Baths:
- 2.00
- MLS#:
- 1020150
- Subdivision:
- Crane Creek Unit 2 Phase 3
ADDITIONAL INFORMATION
Price Reduced!! Absolutely stunning, expansive lake views from almost every room. Enjoy your mornings with nature as the ducks play in the lake. Vaulted ceilings, split bedroom plan. Third bedroom can be used as a fantastic office space. Huge 3 car garage. Almost half an acre lot. Great location close to restaurants, shopping, Brevard Zoo, parks and A rated schools.
- Type:
- Single Family
- Sq.Ft.:
- 2,023
- Status:
- Active
- Beds:
- 3
- Lot size:
- 0.13 Acres
- Year built:
- 2007
- Baths:
- 2.00
- MLS#:
- 1020102
- Subdivision:
- Capron Ridge Phase 5
ADDITIONAL INFORMATION
NEW ROOF Dec 1st! Nestled in the highly sought-after gated community of Capron Ridge, this charming home satisfies every need! Spanning 2000 sqft of living space, it boasts 3 beds & 2 baths in a thoughtfully designed split plan, accentuated by vaulted ceilings & an airy, open layout. The well-appointed kitchen overlooks the family room & features wood cabinets, new stainless appliances & offers seamless sight lines through the nook to the fully fenced backyard. The addition of the under-roof screened porch offers a perfect setup for hosting gatherings. The spacious owner's suite includes two closets & a lovely ensuite. A private hallway leads to two guest rooms & guest bath, completing the home's inviting layout. Additional highlights include beautiful wood-look flooring & tile throughout (NO CARPET), newer A/C (2019) & water heater & fresh exterior paint. Community amenities include clubhouse, gym, swimming pool, playground, tennis, volleyball, basketball courts, lakes, piers & more!
- Type:
- Single Family
- Sq.Ft.:
- 2,396
- Status:
- Active
- Beds:
- 3
- Lot size:
- 0.18 Acres
- Year built:
- 2002
- Baths:
- 3.00
- MLS#:
- 1020108
- Subdivision:
- Isles Of Baytree Phase 1
ADDITIONAL INFORMATION
Price Reduced on this Custom home with a beautiful layout. Main bedroom, with on suite on first floor, 1/2 bath, family room with gas fireplace, dining room, office on first floor, enclosed porch, 2 car garage, kitchen with stainless steel appliances, dining room, family room and office on first floor. 2 additional bedrooms and loft on second floor with wet bar and full bath. Come make this home your own. Home includes impact windows, water softener, air purification system. Needs some TLC.
- Type:
- Townhouse
- Sq.Ft.:
- 1,481
- Status:
- Active
- Beds:
- 3
- Lot size:
- 0.1 Acres
- Year built:
- 2024
- Baths:
- 2.00
- MLS#:
- 1020048
- Subdivision:
- Avalonia
ADDITIONAL INFORMATION
The Lindsey II offers an excellent design and superb value. With 3 bedrooms, 2 baths and 2-car garage, this home is perfectly laid out. The open kitchen and great room overlook the large lanai, perfect for entertaining. The master suite includes a large walk-in closet and luxurious master bath. This home features a Patio Extension.
- Type:
- Townhouse
- Sq.Ft.:
- 1,481
- Status:
- Active
- Beds:
- 3
- Lot size:
- 0.11 Acres
- Year built:
- 2024
- Baths:
- 2.00
- MLS#:
- 1020040
- Subdivision:
- Avalonia
ADDITIONAL INFORMATION
The Lindsey II offers an excellent design and superb value. With 3 bedrooms, 2 baths and 2-car garage, this home is perfectly laid out. The open kitchen and great room overlook the large lanai, perfect for entertaining. The master suite includes a large walk-in closet and luxurious master bath. This home features a Patio Extension.
- Type:
- Single Family
- Sq.Ft.:
- 1,861
- Status:
- Active
- Beds:
- 3
- Lot size:
- 0.21 Acres
- Year built:
- 1995
- Baths:
- 2.00
- MLS#:
- 1020018
- Subdivision:
- Pineda Crossing Phase I
ADDITIONAL INFORMATION
This 3/2/2 home sits on .25 acre lot with amazing lake views from the large screened porch. Updated kitchen with granite island, mostly stainless appliances and breakfast nook. This home has a lot of rustic charm. Wood and tile flooring. Tankless hot water heater has been recently added. The location is easy access to major roads, shopping, beaches and Patrick.
- Type:
- Townhouse
- Sq.Ft.:
- 1,731
- Status:
- Active
- Beds:
- 2
- Lot size:
- 0.25 Acres
- Year built:
- 2024
- Baths:
- 2.00
- MLS#:
- 1020006
- Subdivision:
- Avalonia
ADDITIONAL INFORMATION
You will love this layout. The Monterey II offers 3-bedrooms 2 baths and 2-car garage. The kitchen and dining room are at the heart of the home, boasting a large eat-in counter space, perfect for entertaining family and friends. The master suite includes a large walk-in closet and luxurious bath. This home features a Patio Extension and Study in lieu of Bedroom 2.
- Type:
- Townhouse
- Sq.Ft.:
- 1,731
- Status:
- Active
- Beds:
- 3
- Lot size:
- 0.15 Acres
- Year built:
- 2024
- Baths:
- 2.00
- MLS#:
- 1019994
- Subdivision:
- Avalonia
ADDITIONAL INFORMATION
You will love this layout. The Monterey II offers 3-bedrooms 2 baths and 2-car garage. The kitchen and dining room are at the heart of the home, boasting a large eat-in counter space, perfect for entertaining family and friends. The master suite includes a large walk-in closet and luxurious bath. This home features a Patio Extension.
- Type:
- Single Family
- Sq.Ft.:
- 2,368
- Status:
- Active
- Beds:
- 3
- Lot size:
- 0.24 Acres
- Year built:
- 1988
- Baths:
- 3.00
- MLS#:
- 1020130
- Subdivision:
- Indian River Colony Club Pud Phase 1 Unit 2
ADDITIONAL INFORMATION
This lovely waterfront Washington Model home has golf course views, and is nestled on a quiet cul-de-sac, located in a military, country club community. This 3 bed/2.5 bath home is ready for its new owners! Lots of closets, cabinets, eat in kitchen, family room, living room, dining room, and laundry room provides plenty of square footage to spread out and do your own thing. The sunsets are spectacular over the lake, while you sit comfortably under A/C in your extra large Florida room. The outdoor spacious front courtyard gives you plenty of options and is perfect for that zen garden you've always wanted, space for your family pet, or just a place to chill and watch rocket launches from. 18-hole golf course, shuffleboard, bocce ball, tennis courts, fitness center, heated community swimming pool, full dining facilities with executive chef. Pet-friendly, 24-hr. gated community that has you feeling you are always on vacation with incredible home maintenance program. Must see!
Andrea Conner, License #BK3437731, Xome Inc., License #1043756, [email protected], 844-400-9663, 750 State Highway 121 Bypass, Suite 100, Lewisville, TX 75067

The data relating to real estate for sale on this web site comes in part from the Internet Data Exchange (IDX) Program of the Space Coast Association of REALTORS®, Inc. Real estate listings held by brokerage firms other than the owner of this site are marked with the Space Coast Association of REALTORS®, Inc. logo and detailed information about them includes the name of the listing brokers. Copyright 2024 Space Coast Association of REALTORS®, Inc. All rights reserved.

Melbourne Real Estate
The median home value in Melbourne, FL is $348,100. This is lower than the county median home value of $357,500. The national median home value is $338,100. The average price of homes sold in Melbourne, FL is $348,100. Approximately 51.2% of Melbourne homes are owned, compared to 35.78% rented, while 13.02% are vacant. Melbourne real estate listings include condos, townhomes, and single family homes for sale. Commercial properties are also available. If you see a property you’re interested in, contact a Melbourne real estate agent to arrange a tour today!
Melbourne, Florida 32940 has a population of 83,500. Melbourne 32940 is less family-centric than the surrounding county with 24.1% of the households containing married families with children. The county average for households married with children is 24.34%.
The median household income in Melbourne, Florida 32940 is $55,543. The median household income for the surrounding county is $63,632 compared to the national median of $69,021. The median age of people living in Melbourne 32940 is 42.4 years.
Melbourne Weather
The average high temperature in July is 90.7 degrees, with an average low temperature in January of 48.9 degrees. The average rainfall is approximately 53.5 inches per year, with 0 inches of snow per year.

