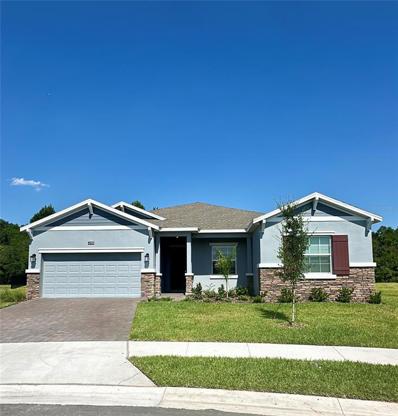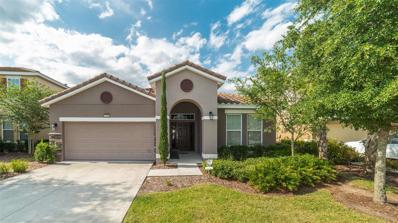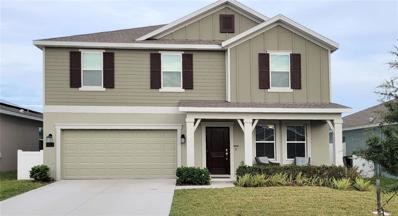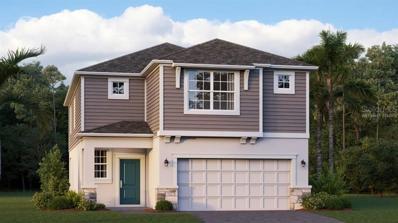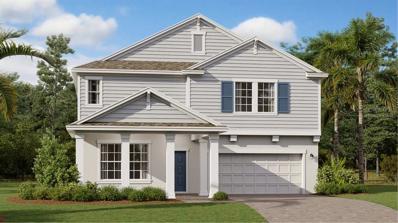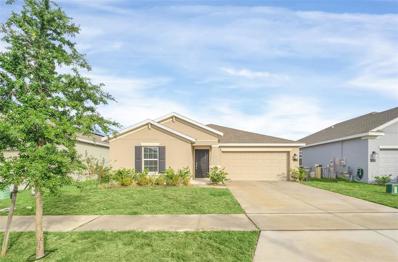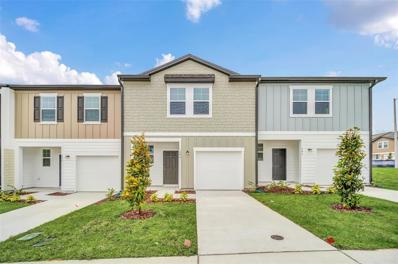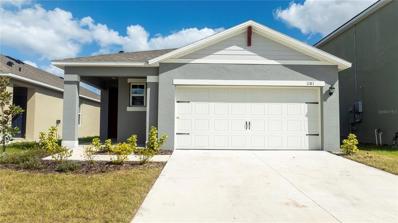Davenport FL Homes for Sale
- Type:
- Single Family
- Sq.Ft.:
- 2,700
- Status:
- Active
- Beds:
- 4
- Lot size:
- 0.27 Acres
- Year built:
- 2024
- Baths:
- 4.00
- MLS#:
- S5115531
- Subdivision:
- Garden Hill/providence Ph 1
ADDITIONAL INFORMATION
Beautiful 3-bedroom, 2.5-bath home located in one of the most sought-after areas of Orlando, within the exclusive Providence community. Enjoy access to a stunning golf course, pool, restaurants, and a wealth of amenities. This home also features a separate 1-bedroom, 1-bath in-law suite, perfect for guests or extended family.
- Type:
- Single Family
- Sq.Ft.:
- 2,536
- Status:
- Active
- Beds:
- 4
- Lot size:
- 0.1 Acres
- Year built:
- 2024
- Baths:
- 3.00
- MLS#:
- P4932718
- Subdivision:
- Preservation Pointe Ph 4
ADDITIONAL INFORMATION
This 2024-built home in Davenport, Florida, offers a blend of modern design and comfort, conveniently located just 30 minutes from Disney World and directly across the street from the BRAND NEW Davenport High School. The property comes with a transferable warranty for added peace of mind. This spacious home features 4 bedrooms and 2.5 bathrooms, with a total of 2,536 sq. ft. of living space. Highlights include a large kitchen with quartz countertops, a substantial kitchen island, and cabinets adorned with crown molding. The living areas boast durable tile flooring, while the covered lanai provides outdoor relaxation space. The property also features a paver-lined driveway and a partially fenced backyard—perfect for privacy or pet owners. Energy-efficient features throughout the home make for a comfortable and cost-effective living experience.
- Type:
- Single Family
- Sq.Ft.:
- 1,185
- Status:
- Active
- Beds:
- 3
- Lot size:
- 0.16 Acres
- Year built:
- 1999
- Baths:
- 2.00
- MLS#:
- O6256591
- Subdivision:
- Royal Ridge Ph 02
ADDITIONAL INFORMATION
A GREAT HOUSE !!!!! 3 Bedroom and two Bath. Two car garage easy to show the owner is motivate .Low HOA .Located in the gated and quiet neighborhood of Royal Ridge .Community with a playground and a basketball court ,close to the restaurants,shooping,theme parks, and Orlando Attraction .This home has a tile throughout and a fenced in back yard.
- Type:
- Single Family
- Sq.Ft.:
- 2,180
- Status:
- Active
- Beds:
- 4
- Lot size:
- 0.17 Acres
- Year built:
- 2008
- Baths:
- 3.00
- MLS#:
- TB8319595
- Subdivision:
- Watersong Ph 01
ADDITIONAL INFORMATION
NEW UPDATES AND CARPET THROUGHOUT! Your dream home or investment property awaits! This 4 bedroom / 3 bathroom one story home boasts 2,180 sqft, a LAREG HEATED POOL with outdoor shower, heavy duty screened in lanai, all quietly tucked away near the back of the vacation style gated neighborhood of Watersong. The serenity of trees, landscaping and no rear neighbors, allows for privacy to entertain or simply unwind. The town of Davenport rests just a short drive from Disney World, the beach, national parks, nearby airport, and all that Florida has to offer, making this a perfect vacation property. This gated and secure community offers guests a resort style pool, large clubhouse, fitness center, picnic area and playground, volleyball courts and more. The split bedroom, open floor plan allows guests or residents to relax with plenty of space, along with a 2 car garage featuring beautifully painted flooring which could be converted into a game or movie room. There is a large fully equipped kitchen. Not only can residents enjoy vacation living all year round, but investors will appreciate immediate return on their purchase of this property, used as a SHORT TERM RENTAL home. You have peace of mind knowing the HOA team, offers 24 hour security and includes WIFI, Cable, valet trash pickup, private landscaping and more. Call to schedule a showing today!
$325,000
1016 Andean Lane Davenport, FL 33837
- Type:
- Single Family
- Sq.Ft.:
- 1,529
- Status:
- Active
- Beds:
- 3
- Lot size:
- 0.11 Acres
- Year built:
- 2021
- Baths:
- 2.00
- MLS#:
- O6257992
- Subdivision:
- Lake Charles Residence Ph 1b
ADDITIONAL INFORMATION
Don't miss this wonderful opportunity to enjoy this beautiful house with lakeview, where you can enjoy and relax watching the sunset. 3-bedroom, 2-bathroom home, just minutes from the enchantment of Disney World, supermarkets, Hospitals, etc. Come in the serene and vibrant community of Charles Cove, this property a prime location. As you step inside, you'll immediately notice the inviting dining room, perfect for hosting dinner parties or enjoying everyday meals with loved ones. The well-designed kitchen features ample cooking space and seamlessly flows into the spacious living room, creating an ideal setting for entertaining guests or enjoying cozy family gatherings.The primary bedroom is a true retreat, boasting a generous layout, a walk-in closet, and an en-suite bathroom with double sinks, offering both luxury and functionality. This home is a place to create lasting memories.Don’t miss your chance to make this stunning property your forever home.
- Type:
- Single Family
- Sq.Ft.:
- 2,114
- Status:
- Active
- Beds:
- 5
- Lot size:
- 0.14 Acres
- Year built:
- 2015
- Baths:
- 5.00
- MLS#:
- O6256866
- Subdivision:
- Solterra Resort
ADDITIONAL INFORMATION
This exceptional 5-bedroom, 5-bathroom single-story home in the highly sought-after, guard-gated community of Solterra Resort is the ultimate in luxury vacation living. Meticulously maintained and fully furnished, this turnkey property offers the perfect blend of privacy, convenience, and resort-style amenities. Located just a short 5-minute walk from the community's impressive clubhouse, residents and guests can enjoy access to a beach-entry resort pool, a lazy river, pool volleyball, a spa, tennis courts, a state-of-the-art fitness center, and a poolside restaurant, among other top-tier facilities. Inside, the home features wall-to-wall tile throughout, ensuring easy upkeep and a modern, clean aesthetic. The private outdoor space is equally impressive, with a spacious pool, spa, and oversized deck, perfect for entertaining. The separate living area on the deck ensures there is ample space for relaxation and leisure. The home’s thoughtfully designed floor plan features a four-way split, providing both privacy and an open, inviting layout that allows everyone to feel part of the experience while maintaining their own space when needed. This home is just moments away from some of Central Florida's most renowned golf courses, a mere 15 minutes from Walt Disney World, and 30 minutes to Orlando International Airport. Zoned for short-term rental, this property offers the flexibility to be an income-producing vacation home or a luxurious private retreat. The HOA dues cover internet, landscape maintenance and daily trash collection, ensuring convenience and peace of mind. Offered fully furnished and turnkey, this home is move-in ready. Don’t miss the opportunity to own this exceptional home in one of the most desirable communities in Central Florida.
- Type:
- Single Family
- Sq.Ft.:
- 1,545
- Status:
- Active
- Beds:
- 3
- Lot size:
- 0.13 Acres
- Year built:
- 2025
- Baths:
- 2.00
- MLS#:
- L4948718
- Subdivision:
- Geneva Landings
ADDITIONAL INFORMATION
Under Construction. New construction home with 1,545 square feet on one-story including 3 bedrooms, 2 baths, and an open living area. Enjoy an open kitchen with Quartz countertops, Samsung stainless steel appliances, a walk-in pantry, and a spacious island, fully open to the dining café and gathering room. The living area, laundry room, and baths include luxury wood vinyl plank flooring, with stain-resistant carpet in the bedrooms. Your owner's suite is complete with a walk-in wardrobe and a private en-suite bath with dual vanities, a tiled shower, and a closeted toilet. Plus, enjoy a covered lanai, front porch, 2-car garage, custom-fit window blinds, architectural shingles, energy-efficient insulation and windows, and a full builder warranty. "Please note, virtual tour/photos showcases the home layout; colors and design options in actual home for sale may differ. Furnishings and décor do not convey.”
- Type:
- Single Family
- Sq.Ft.:
- 2,655
- Status:
- Active
- Beds:
- 4
- Lot size:
- 0.13 Acres
- Year built:
- 2022
- Baths:
- 3.00
- MLS#:
- O6256325
- Subdivision:
- Astonia 50s
ADDITIONAL INFORMATION
Almost Brand New! This better than new, Gorgeous home in Astonia North with no rear neighbors as it backs a retention area and large pond. This two-story home with 2655 sf offers 4 bedrooms, 2 and a half baths, a huge upstairs loft, and a separate den/office/playroom and impeccably cared for! This Providence model from Lennar Homes has a highly desirable Floor plan, perfect for entertaining family and guests, yet spacious enough for plenty of private time too. A cute front porch to watch the evening sunsets and a large back yard with tall privacy fence that backs to a retention area and large pond that faces East for cooler afternoons. The wide entry greets you with Large ceramic tile throughout the first floor including the front room that is separated, yet open and great for multi-use as office or playroom. The main living area is an open floor plan with Living, Dining, and kitchen. The Chefs Kitchen has white cabinets with light grey quartz counters and accented with all fingerprint resistant stainless-steel appliances. It also has a deep shelf pantry closet, sink window with a view to the back yard, and pendant lights hanging over the breakfast bar in the large island that overlooks the dining and living room and slider door to the back yard. A pedestal sink and toilet are in the half bath as you head upstairs. Upstairs has an inviting wide hall to all bedrooms, easy accessible laundry room and huge loft. The loft has a nicely built decorative blind on the stair wall to provide a custom touch of style. Large Primary bedroom with view of the back ponds, Primary bath has dual sinks in quartz counters, large walk-in shower stall, a linen closet, and large walk-in closet. Bedroom 2 also has a walk-in closet. Home has modern ceiling fans in all bedrooms and living room, Keyless entry, and spec-painted floor in the garage. This Ecosmart home has solar power to offset the electric bills and minimize your carbon footprint and double pane windows for efficient energy use. Astonia North is part of a larger masterplan Astonia. Situated just a few miles south of Champions Gate and East of Posner Park. Perfectly located for great shopping and dining nearby, but far enough to enjoy the peaceful settings of this community wrapped around many ponds and conservation areas. With proximity to I-4, residents enjoy easy access to world-class theme parks, golf courses and adventures amidst Florida’s great outdoors. Amenities include a resort-style swimming pool, playground. Please email for more information and set up a viewing. All information is deemed reliable but not guaranteed.
- Type:
- Single Family
- Sq.Ft.:
- 2,334
- Status:
- Active
- Beds:
- 4
- Lot size:
- 0.23 Acres
- Year built:
- 2024
- Baths:
- 3.00
- MLS#:
- TB8319356
- Subdivision:
- Providence Garden Hills 50s
ADDITIONAL INFORMATION
One or more photo(s) has been virtually staged. Under Construction. The Sheffield’s modern floorplan features a beautiful open family room. It blends into the work efficient kitchen and flows into the dining room with direct access to the covered patio, making everyday living a breeze. Upstairs, a cozy loft is surrounded by three secondary bedrooms and the serene owner’s suite with a spa-inspired bathroom. A two-car garage completes the home. New highly energy efficient homes feature 42” cabinetry, quartz countertops in both kitchen and bathrooms, new appliances, state of the art security system, and expansive covered lanais to enjoy your gorgeous views and much more! This brand-new home is in the beautiful 24hr manned gated golf club community of Providence provides their residents luxury resort-like amenities. Providence is the Hidden Jewel of Davenport with elegance at every turn. The community was designed with active families in mind. Amenities include a fully equipped fitness center, tennis courts, a resort-style swimming pool, lap pool, walking trails, tot lot, dog park, restaurant, Pro Shop and much more! The Michael Dasher designed, 18-hole course covers 7,046 yards and features championship tees and immaculately maintained greens. The in-house restaurant has breakfast, lunch & dinner options with amazing views of the golf course. Minutes from mayor highways and theme parks.
- Type:
- Townhouse
- Sq.Ft.:
- 1,553
- Status:
- Active
- Beds:
- 3
- Lot size:
- 0.23 Acres
- Year built:
- 2024
- Baths:
- 3.00
- MLS#:
- O6256178
- Subdivision:
- Horse Creek At Crosswinds
ADDITIONAL INFORMATION
MLS#O6256178 REPRESENTATIVE PHOTOS ADDED. Ready Now! The Marigold is a well-designed 1,553 sq. ft. townhome featuring 3 bedrooms, 2.5 bathrooms, and a 1-car garage. The open layout offers a spacious great room and bright kitchen with an island ideal for cooking and entertaining, while a large rear patio extends the living space outdoors. Conveniently, the main level includes a one-car garage, under-stair storage, and a half bath. Upstairs, two bedrooms share a full bath, and the primary suite boasts an oversized walk-in closet and double vanity. Thoughtful storage solutions throughout—including a kitchen pantry, linen closet, laundry room, and ample bedroom closets—make The Marigold both practical and welcoming for modern living. Home upgrades include: washer, dryer, and refrigerator included.
- Type:
- Single Family
- Sq.Ft.:
- 3,291
- Status:
- Active
- Beds:
- 5
- Lot size:
- 0.14 Acres
- Year built:
- 2024
- Baths:
- 3.00
- MLS#:
- TB8319347
- Subdivision:
- Providence Garden Hills 50s
ADDITIONAL INFORMATION
One or more photo(s) has been virtually staged. Under Construction. The Peabody is Lennar’s standout complete with five bedrooms, three bathrooms and a three car garage. Families will love the ample living space provided by the large family room and flex space located off the foyer. The kitchen features a breakfast nook and overlooks the covered patio. There is also an office and a game room. With “Everything’s Included”, luxury and value go hand in hand. New highly energy efficient homes feature 42” cabinetry, quartz countertops in both kitchen and bathrooms, new appliances, state of the art security system, and expansive covered lanais to enjoy your gorgeous views and much more! This brand new home is in the beautiful 24hr manned gated golf club community of Providence provides their residents luxury resort-like amenities. Providence is the Hidden Jewel of Davenport with elegance at every turn. The community was designed with active families in mind. Amenities include a fully-equipped fitness center, tennis courts, a resort-style swimming pool, lap pool, walking trails, tot lot, dog park, restaurant, Pro Shop and much more! The Michael Dasher designed, 18-hole course covers 7,046 yards and features championship tees and immaculately maintained greens. The in-house restaurant has breakfast, lunch & dinner options with amazing views of the golf course. Minutes from mayor highways and theme parks. Providence has been voted the #1 Grand Award Community of the Year.
$895,000
212 Hampton Loop Davenport, FL 33837
- Type:
- Single Family
- Sq.Ft.:
- 2,535
- Status:
- Active
- Beds:
- 4
- Lot size:
- 0.16 Acres
- Year built:
- 2023
- Baths:
- 4.00
- MLS#:
- O6256093
- Subdivision:
- Hampton Lndg/providence
ADDITIONAL INFORMATION
Welcome to 212 Hampton Loop, an exceptional fully furnished four-bedroom, 3.5-bath pool home in the prestigious gated community of Providence, Davenport. This residence combines luxury with comfort, offering an array of high-end features designed for discerning buyers seeking an elegant, yet relaxed lifestyle. Upon entry, you're greeted by the large gathering room, where vaulted ceilings soar above, amplifying the sense of space and light. This expansive area, flooded with natural sunlight from generous windows, serves as heart of the home, ideal for cozy family movie nights or festive celebrations. With ample room for your favorite furnishings, this space is thoughtfully designed to enhance connection and entertainment, while adding a dramatic ambiance that only vaulted ceilings can provide. The gourmet kitchen is a culinary masterpiece, fully equipped with top-of-the-line stainless steel appliances, a spacious center island, and abundant counter space for prepping and serving. Elegant cabinetry, custom fixtures and a sophisticated backsplash complement the open layout, which flows seamlessly into the adjoining living areas. The kitchen's thoughtful details, like a walk-in pantry and expansive layout, are ideal for everyday meals and hosting larger gatherings, making it the ultimate haven for culinary enthusiasts. Retreat to the oversized owner's suite, a luxurious sanctuary that overlooks the private courtyard pool. This spacious suite is designed for relaxation and comfort, featuring large windows that bathe the room in natural light and offer serene views of the lushly landscaped pool area. Step out onto your private patio for a morning coffee or unwind with evening stargazing. The en-suite bath elevates this retreat with high-end fixtures, a soothing soaking tub, dual vanities and spa-like finishes, providing the ideal place to recharge. Additional highlights include an immaculate two-car garage, thoughtfully maintained to offer ample space for vehicles and additional storage for hobbies or seasonal items. The large great room and dining area provide a versatile space with high ceilings and abundant natural light, ideal for intimate family dinners and lively gatherings. Its elegant finishes and open design make this a welcoming area for entertaining and relaxation alike. Step outside to your private courtyard pool, a personal oasis bordered by vibrant landscaping, creating an escape from the bustle of everyday life. The spacious deck offers plenty of room for sun-soaked lounging or poolside gatherings. The backyard, with no rear neighbors, provides unmatched privacy and tranquil views, offering a beautiful setting for outdoor activities or peaceful moments in nature. Residents of this exclusive community enjoy access to a spectacular amenity center featuring a sparkling pool, state-of-the-art fitness center and well-appointed clubhouse. Whether you're interested in social gatherings, community events or quiet afternoons by the pool, the amenity center caters to all lifestyles. Security and peace of mind are paramount, with a 24/7 guarded and gated entrance ensuring a welcoming environment for residents.
- Type:
- Single Family
- Sq.Ft.:
- 1,580
- Status:
- Active
- Beds:
- 3
- Lot size:
- 0.13 Acres
- Year built:
- 2022
- Baths:
- 2.00
- MLS#:
- O6255728
- Subdivision:
- Astonia North
ADDITIONAL INFORMATION
Discover the perfect blend of comfort and modern living in this beautifully designed 3-bedroom, 2-bathroom home, ideal for growing families. The expansive open floor plan features a contemporary kitchen with a spacious pantry, seamlessly overlooking the inviting family room and adjacent café area perfect for shared meals and quality family time. Start your day with a peaceful coffee on the covered front porch or unwind on the back patio that flows directly from the café. The owner's suite is a true retreat, boasting an oversized walk-in closet and dual vanities for added luxury and convenience. A 2-car garage not only enhances convenience but also offers ample storage space. This home has premium features, such as brand appliances, elegant quartz countertops throughout, and durable tile flooring in all wet areas. Designed as an Ecosmart home, it comes equipped with solar power to help reduce energy costs. Situated in Astonia, a master-planned community in Davenport, FL, this home provides access to a lifestyle of convenience and recreation. Residents will appreciate being minutes away from premier shopping and dining at Posner Park and having easy access to I-4 for quick commutes to world-famous theme parks, championship golf courses, and the natural beauty of Florida's outdoor escapes. Community amenities include a resort-style swimming pool, a playground, and more, ensuring fun and relaxation for all ages. Welcome home to a place where modern features meet timeless comfort, all in an unbeatable location.
- Type:
- Townhouse
- Sq.Ft.:
- 1,480
- Status:
- Active
- Beds:
- 3
- Lot size:
- 0.05 Acres
- Year built:
- 2023
- Baths:
- 3.00
- MLS#:
- O6255837
- Subdivision:
- Madison Place Ph 3
ADDITIONAL INFORMATION
PRICED TO SELL! This 2023 new townhome has 3 bedrooms, 2 full bathrooms, 1 half bath and 1 car attached garage. Step into the entranceway with stairs to the left and hall leading straight ahead to the great room. Large open concept living space contains Kitchen with granite countertops, stainless steel appliances and tile floors. Kitchen is open to the Living and Dining area. Sliding doors lead to a back patio overlooking green space between the homes. Upstairs find three bedrooms and laundry closet. Primary bedroom has a large walk in closet and bathroom. Two bedrooms share a full bath. Do not miss this opportunity to own your own home in Davenport close to I4 and Posner Park. Priced below market value ready to sell!
$195,000
5 Westridge Road Davenport, FL 33837
- Type:
- Other
- Sq.Ft.:
- 1,200
- Status:
- Active
- Beds:
- 2
- Lot size:
- 0.14 Acres
- Year built:
- 1978
- Baths:
- 2.00
- MLS#:
- S5115160
- Subdivision:
- Crescent Estates Sub 1
ADDITIONAL INFORMATION
Searching for a charming, cozy, and affordable home close to shopping, dining, and major highways? Look no further! This well-maintained property features 2 bedrooms and 2 bathrooms, offering plenty of space for entertaining. The front porch provides a pleasant street view, and the neighborhood entrance is lined with beautiful palm trees, welcoming you into Ridgewood Lakes. Relax and unwind in the above-ground pool. Conveniently located just minutes from I-4 and right off Route 27, this home provides easy access to major highways and theme parks.
- Type:
- Single Family
- Sq.Ft.:
- 3,632
- Status:
- Active
- Beds:
- 7
- Lot size:
- 0.14 Acres
- Year built:
- 2018
- Baths:
- 6.00
- MLS#:
- O6255671
- Subdivision:
- Oakmont Phase 1
ADDITIONAL INFORMATION
This gorgeous home offers a perfect blend of comfort and style, featuring seven spacious bedrooms and five bathrooms, game room in garage, screened patio and a private pool. FULLY FURNISHED and professionally decorated. Located on a premium lot within a short walking distance from the resort amenities, this home performs really well as an investment property. The resort offers amenities such as beach entry pool, water slide, lazy river, jacuzzi, gym, bar & grill, tennis court, 24 hrs security, trash pick up. Located less than nine miles from Disney World, minutes away from a large selection of dinning options and shopping. Must see!!
- Type:
- Single Family
- Sq.Ft.:
- 2,894
- Status:
- Active
- Beds:
- 4
- Lot size:
- 0.11 Acres
- Year built:
- 2024
- Baths:
- 4.00
- MLS#:
- O6255414
- Subdivision:
- Hartford Terrace Phase 1
ADDITIONAL INFORMATION
Welcome home to Hartford Terrace in Davenport! Pulte's hottest new community in the flourishing city of Davenport will feature a collection of single-family homes and townhomes with a variety of onsite amenities and a location near everything – shopping, dining, entertainment, schools, and major highways. Located just off Highway 27, Hartford Terrace offers Smart Home technology in all homes, a resort style community pool with cabana, a sports field, playground, dog stations, walking trails, and 1-Gig high speed internet and streaming TV included in the HOA. Hartford Terrace is now pre-selling – visit today to learn about available offers and incentives. At Pulte, we build our homes with you in mind. Every inch was thoughtfully designed to best meet your needs, making your life better, happier and easier. The new construction quick move-in two-story Winthrop home enjoys a homesite without rear neighbors and features our Craftsman exterior, 4 bedrooms, 3 full bathrooms, a powder room, an open-concept kitchen, café and gathering room, a flex room, a spacious loft, a covered lanai and a 2-car garage. Upon entry, you are greeted by the flex room and powder room. The stunning foyer continues past the laundry room towards the kitchen, gathering room and café - which overlook the covered lanai thanks to sliding glass doors. Winthrop’s kitchen features a corner walk-in pantry, a large center island, stainless-steel appliances, elegant white cabinets, a ceramic tile backsplash and Lyra quartz countertops. The owner’s suite is located on the main level of your home and features an en suite bathroom with a walk-in closet, dual sinks, a double quartz-topped vanity, a private water closet and a walk-in shower with a frameless glass door. Upstairs you'll find your spacious loft, three bedrooms - one with an en suite bathroom and walk-in closet, and the third full bathroom. Professionally curated design selections for this Winthrop dream home include our Craftsman exterior, a covered lanai with sliding glass doors, stainless-steel appliances, quartz-topped cabinets, ceramic tile floors in the bathrooms and first floor living areas, soft, stain-resistant carpet in the bedrooms and loft, and more. Visit today – this home will sell quickly!
- Type:
- Townhouse
- Sq.Ft.:
- 1,373
- Status:
- Active
- Beds:
- 3
- Lot size:
- 0.04 Acres
- Year built:
- 2024
- Baths:
- 3.00
- MLS#:
- O6255628
- Subdivision:
- Horse Creek At Crosswinds
ADDITIONAL INFORMATION
Under Construction. MLS#O6255628 REPRESENTATIVE PHOTOS ADDED. January Completion! Discover the Jasmine townhome, thoughtfully designed with approximately 1,373 square feet of living space. This charming residence features three bedrooms, two and a half baths, and a one-car garage. Step in from the welcoming front porch into a spacious great room that flows seamlessly into an open kitchen, complete with a large island ideal for entertaining or casual dining. The main level also includes a convenient half bath, the garage, and a generous outdoor patio for relaxation or gatherings. Upstairs, you’ll find two bedrooms with a shared full bath, plus a spacious primary suite with a walk-in closet and a double-vanity bathroom. The laundry area is also upstairs for added convenience. Ample storage options are built throughout, including under-stair storage, a large pantry, a linen closet, and closets in each bedroom. This townhome is located on a conservation lot, offering extra privacy and natural surroundings.
- Type:
- Single Family
- Sq.Ft.:
- 1,614
- Status:
- Active
- Beds:
- 3
- Lot size:
- 0.1 Acres
- Year built:
- 2023
- Baths:
- 2.00
- MLS#:
- O6255276
- Subdivision:
- Cascades Ph 1a & 1b
ADDITIONAL INFORMATION
Exceptional 3-bedroom home offers the perfect blend of comfort, style, and convenience with generous room sizes, smart, open floor plan, this property feels truly home sweet home . The living areas flow seamlessly, offering space for both intimate family gatherings and large celebrations. This property provides the ideal backdrop for both relaxation and living life to the fullest. This stunning Kitchen is a chef's dream! The gourmet kitchen features great appliances, custom cabinetry, and ample counter space. Whether you're hosting a dinner party or enjoying a quiet breakfast, this space will inspire your culinary creativity. The three bedrooms are bright and airy, each offering a peaceful retreat at the end of your day. The master suite is a true highlight, with a spa-like ensuite bathroom, a large walk-in closet and panoramic windows. Open the sliding doors and step onto your patio into your lush backyard. Perfect for entertaining, gardening, or simply unwinding. Situated in an amazing area, this home is just minutes from top-rated schools, local parks, trendy shops, and dining spots. Enjoy a vibrant, connected lifestyle without sacrificing peace and tranquility. The surrounding neighborhood is known for its friendly atmosphere and well-maintained homes. Impeccably maintained and thoughtfully updated, this home is ready for you to move right in and start making memories. If you’ve been searching for a place where you can relax, entertain, and grow, this is the home for you. Don’t miss the opportunity to own this stunning property in one of the most desirable areas. Come see for yourself, and let your dreams of homeownership become a reality!
$441,990
2834 Moulin Road Davenport, FL 33837
- Type:
- Single Family
- Sq.Ft.:
- 2,601
- Status:
- Active
- Beds:
- 5
- Lot size:
- 0.13 Acres
- Year built:
- 2024
- Baths:
- 3.00
- MLS#:
- O6255215
- Subdivision:
- Cascades
ADDITIONAL INFORMATION
Under Construction. Find all the space you need in our popular two-story Hayden floorplan in Cascades, one of our communities in Davenport, Florida. Inside this 5-bedroom, 3-bathroom home, you’ll find 2,601 square feet of flexible living space and a two-car garage. Step thru the front foyer and you're greeted with a flex room designed for work or play. Make your way to the kitchen on the first floor, which overlooks the living, dining room and slider to the backyard patio. The kitchen features a center island with room for seating, plentiful cabinetry, quartz countertops, stainless steel appliances and a walk-in pantry which are sure to both turn heads and make meal prep easy. Guests can pull up a seat in this functional space. One of four bedrooms is located on the first floor and at the back of the home for privacy. As we head up to the second floor, we are greeted with the primary bedroom that features an en suite bathroom as well as three additional bedrooms that surround a second living area, a full bathroom, and a laundry area. Whether these rooms become bedrooms, office spaces, or other bonus rooms, there is sure to be a place for all. Like all homes in Cascades, the Hayden includes all concrete block construction and also smart home technology, which allows you to control your home anytime with your smart device while near or away. Contact us today and find your home at Cascades. *Photos are of similar model but not that of the exact house. Pictures, photographs, colors, features, and sizes are for illustration purposes only and will vary from the homes as built. Home and community information including pricing, included features, terms, availability, and amenities are subject to change and prior sale at any time without notice or obligation. Please note that no representations or warranties are made regarding school districts or school assignments; you should conduct your own investigation regarding current and future schools and school boundaries. *
- Type:
- Single Family
- Sq.Ft.:
- 1,870
- Status:
- Active
- Beds:
- 3
- Lot size:
- 0.12 Acres
- Year built:
- 2002
- Baths:
- 2.00
- MLS#:
- O6255025
- Subdivision:
- Ridgewood Lakes Village 06
ADDITIONAL INFORMATION
One or more photo(s) has been virtually staged. Welcome to 235 Royal Palm Drive, a stunning 3-bedroom, 2-bathroom single-family home nestled in the desirable 55+ community of High Vista at Ridgewood Lakes. This home exudes elegance and sophistication at every turn, offering both comfort and style. As you approach, the home’s curb appeal is immediately striking, with a paver driveway leading to a spacious 2-car garage. Inside, the home is filled with natural light and luxurious finishes that create an inviting and warm atmosphere. Ceramic tile flows seamlessly throughout the main living areas and wet spaces, enhancing the home’s open and airy feel. The gourmet kitchen is a true highlight, featuring recessed lighting, quartz countertops with modern edges, and a sleek under-mount sink. Stainless steel appliances, including a side-by-side refrigerator, glass-top stove, dishwasher, and over-the-range microwave, offer both style and functionality. The kitchen also boasts beautiful white cabinetry, a convenient closet pantry, and a built-in desk area perfect for your home office or craft space. Enjoy your morning coffee in the breakfast nook, complete with a side-access door leading outside. The spacious living and dining areas are designed for both relaxation and entertaining, with tasteful vinyl plank flooring throughout the three generously-sized bedrooms. The master suite is a true retreat, with abundant natural light and a luxurious en-suite bathroom. The master bath features a large walk-in shower with a contemporary design, an updated dual vanity with under-mount sinks, and high-end fixtures. A walk-in closet offers ample storage space. The secondary bathroom, located conveniently between the two guest bedrooms, also features an updated vanity with an under-mount sink and a tub/shower combo. With no rear neighbors, you'll enjoy added privacy and peace in your tranquil backyard oasis. This home is move-in ready with recent updates, including a 5-year-old roof, 2022 stainless steel appliances, and a 2023 water heater and central AC system. High Vista is part of the Ridgewood Lakes community, a gated and manned community offering an array of amenities, including a heated outdoor pool and spa, fitness center, library, pub, and a variety of organized activities. Residents can enjoy pickleball, tennis, bocce, and shuffleboard courts, as well as miles of biking and walking trails within the community. The community is just 20 minutes from Walt Disney World and offers easy access to shopping, dining, entertainment, and major highways like I-4. Orlando, Universal Studios, and the Orlando International Airport are all just a short drive away. Medical facilities, including AdventHealth, are nearby, and the Sunrail Station is easily accessible. The HOA covers 24-hour manned security, maintenance of common areas, and lawn mowing (residents are responsible for weeding and bush trimming). Don't miss out on the opportunity to make this exceptional home yours. Move-in ready and waiting for you to call it home!
- Type:
- Single Family
- Sq.Ft.:
- 3,568
- Status:
- Active
- Beds:
- 7
- Lot size:
- 0.24 Acres
- Year built:
- 2014
- Baths:
- 5.00
- MLS#:
- O6254639
- Subdivision:
- Oakmont Ph 1
ADDITIONAL INFORMATION
Welcome to this stunning 7-bedroom, 5-bathroom home, being sold fully furnished, sleeps up to 16 people and is ready to impress! Located on a spacious corner lot in the sought-after, guard-gated Solterra Resort, this property is zoned for short-term rentals and comes with numerous future bookings in place – a fantastic investment opportunity! From the inviting front porch with beautiful stone columns to the tile roof, this home radiates curb appeal. Step inside to find tile flooring throughout the first floor, where an expansive great room doubles as a living and dining area, flowing seamlessly into the cozy family room. Large sliding glass doors open to the screened lanai and sparkling pool and spa, perfect for relaxation. The kitchen is a chef's dream with ample cabinetry, granite countertops, and a counter-height island ideal for casual dining, along with a dinette area. A convenient first-floor bedroom and full bathroom provide flexibility for guests. Upstairs, the primary suite offers a retreat-like space with a large walk-in closet and a luxurious en-suite featuring separate vanities, a garden tub, glass-enclosed shower, and a private water closet. An additional bedroom with its own en-suite and Jack-and-Jill bathrooms connecting the remaining bedrooms provide both privacy and comfort. Enjoy the resort lifestyle with Solterra’s impressive amenities, including a community pool with a waterslide, jacuzzi, and lazy river, a fitness center, playground, and tennis courts. Conveniently close to major highways, shopping, dining, and just 20 minutes from Disney, this home is an extraordinary blend of luxury and convenience. Don't miss this turnkey opportunity!
- Type:
- Single Family
- Sq.Ft.:
- 1,936
- Status:
- Active
- Beds:
- 4
- Lot size:
- 0.13 Acres
- Year built:
- 2019
- Baths:
- 3.00
- MLS#:
- S5115532
- Subdivision:
- Northridge Estates
ADDITIONAL INFORMATION
Welcome to this stunning 2019-built home in the heart of Davenport! 5K CONCESSIONS FOR FLEX USE This 4-bedroom, 2.5-bathroom home features an open-concept floor plan with modern finishes and energy-efficient features. Ideal for families and entertainers alike, the spacious layout offers ample living space, abundant natural light, and a seamless flow from room to room. The large kitchen boasts sleek appliances, granite countertops, and a central island, perfect for meal prep or casual dining. The master suite includes a private en-suite bath with dual vanities and a shower. Three additional bedrooms provide plenty of space for family, guests, or a home office. Enjoy the expansive backyard, perfect for outdoor activities, gardening, or creating your own outdoor oasis. The home also comes equipped with solar panels, offering energy efficiency and cost savings on utilities. Located in a quiet neighborhood with easy access to major highways, I-4, and only a short drive to world-famous attractions like Walt Disney World and Universal Studios, this home is perfectly positioned for convenience and leisure. The community includes a zero entrance Resort Style Pool, Dog parks, playgrounds, and street lighting. Don't miss out on this incredible opportunity—schedule your showing today!
- Type:
- Single Family
- Sq.Ft.:
- 1,877
- Status:
- Active
- Beds:
- 4
- Lot size:
- 0.06 Acres
- Year built:
- 2019
- Baths:
- 2.00
- MLS#:
- O6256847
- Subdivision:
- Prestwick Village
ADDITIONAL INFORMATION
This is a great property for sale in a very quiet area. It Close to pretty much everything. The property has been well maintained as you can see through the photos. It will not last, so bring your offers as soon as possible
- Type:
- Single Family
- Sq.Ft.:
- 1,825
- Status:
- Active
- Beds:
- 4
- Lot size:
- 0.13 Acres
- Year built:
- 2022
- Baths:
- 2.00
- MLS#:
- O6254659
- Subdivision:
- Orchid Grove
ADDITIONAL INFORMATION
Owner Motivated. Only 1 Owner - 4 bedrooms / 2 bathrooms, move in ready property located in the beautiful community of Orchid Grove in Davenport FL. Spacious and Open-floor Plan with porcelain tile in the common areas. The kitchen has Granite counter tops and the owners have added a vinyl fence and rain gutters. Stainless steel appliances are included such as refrigerator, range, microwave and dishwasher. Washer and dryer are negotiable. Property is walking distance to the community pool and playground. Property is across from the school and near Walmart super center, Publix supermarket, Target, Movie theater, Hospital, Bus stops, Post office and many other stores and restaurants. Property is less than 30 minutes away from World Disney, perfect for full time residence or snowbirds. Property is near US 27 and I-4 Highway.

Davenport Real Estate
The median home value in Davenport, FL is $369,000. This is higher than the county median home value of $312,500. The national median home value is $338,100. The average price of homes sold in Davenport, FL is $369,000. Approximately 72.04% of Davenport homes are owned, compared to 7.92% rented, while 20.04% are vacant. Davenport real estate listings include condos, townhomes, and single family homes for sale. Commercial properties are also available. If you see a property you’re interested in, contact a Davenport real estate agent to arrange a tour today!
Davenport, Florida 33837 has a population of 9,049. Davenport 33837 is more family-centric than the surrounding county with 33.39% of the households containing married families with children. The county average for households married with children is 26.62%.
The median household income in Davenport, Florida 33837 is $56,345. The median household income for the surrounding county is $55,099 compared to the national median of $69,021. The median age of people living in Davenport 33837 is 37.1 years.
Davenport Weather
The average high temperature in July is 92.2 degrees, with an average low temperature in January of 48.1 degrees. The average rainfall is approximately 51.8 inches per year, with 0 inches of snow per year.
