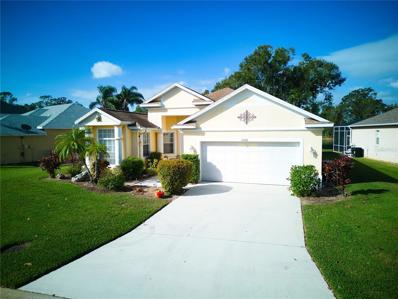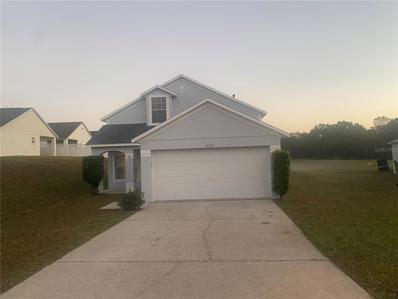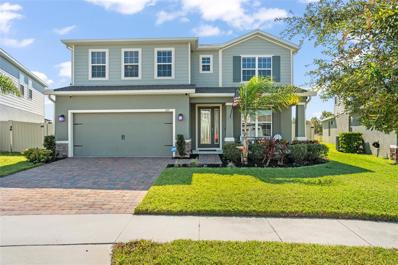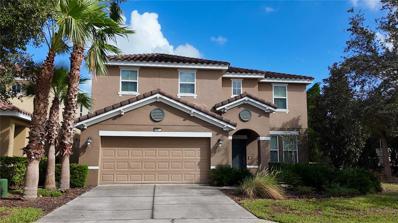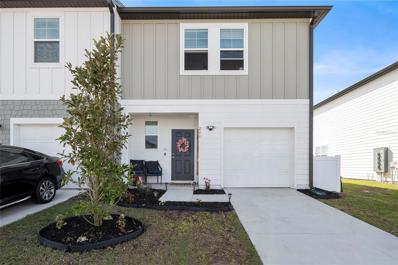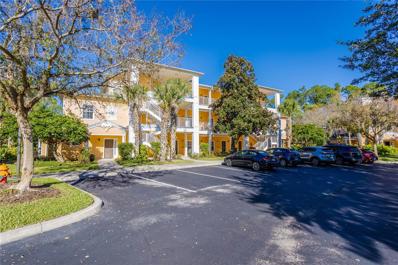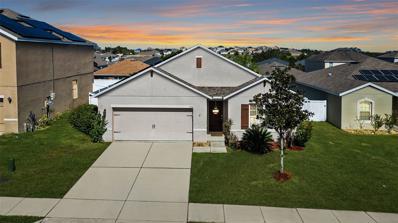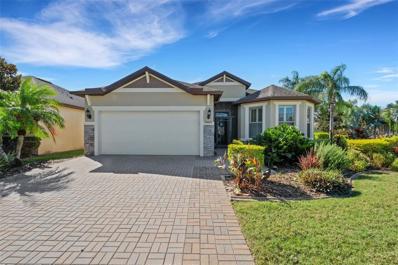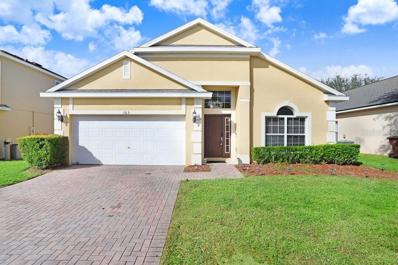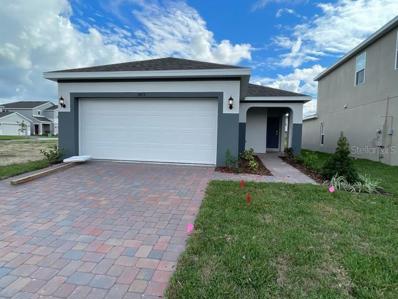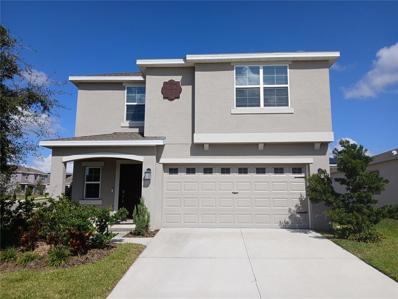Davenport FL Homes for Sale
- Type:
- Single Family
- Sq.Ft.:
- 3,182
- Status:
- Active
- Beds:
- 5
- Lot size:
- 0.2 Acres
- Year built:
- 2023
- Baths:
- 5.00
- MLS#:
- O6255320
- Subdivision:
- Watersong Phase Two
ADDITIONAL INFORMATION
Situated in the exclusive GUARD GATED community of WATERSONG and built by Park Square Homes, this luxurious 5-bedroom, 5-bathroom home with PRIVATE POOL sits on a PREMIUM LOT WITH SCENIC WATER VIEWS. Ideally located close to the Clubhouse alongside a vast array of community amenities and in the recently released phase 2 part of the community, this NEW CONSTRUCTION property is perfect for use as a MAIN RESIDENCE, SECOND HOME or RENTAL INVESTMENT PROPERTY (both short and long term). On entry, you are immediately greeted by a double height soaring ceiling that allows for natural light to flood throughout this new MODERN residence. The floorplan is well designed lending itself to a spacious feel whilst providing plenty of functional, relaxing as well as entertainment areas. On one side of the foyer is a well-proportioned versatile room with double doors (make it your home office or dedicated playroom or perhaps even a home theater) and on the other provides access to a 2-CAR GARAGE (additional car space available on the driveway). Straight ahead from the foyer leads into the heart of the home with an expansive OPEN-PLAN kitchen, flowing into a breakfast/dining area and family room enhanced by beautiful VIEWS OF THE POOL with background picturesque POND WATER VIEWS. The fully equipped kitchen is a CHEF’s DREAM with pantry, Samsung stainless steel appliances, ample cabinetry & workspaces and sprawling central island with countertop seating. There is a guest bedroom on the first floor with a full ensuite bathroom which also cleverly serves the outdoor area via a separate secondary door. Upstairs on the second floor are 4 ensuite bedrooms - the 1st is a well-appointed main primary bedroom with large walk-in closet and ensuite bathroom featuring a 2 sink vanity, double shower and separate tub. The 2nd is a secondary primary bedroom also with a large closet and ensuite bathroom with dual sink vanity and shower. The two further bedrooms, both of which overlook the pool and pond, each have generous closet space and gorgeous ensuite bathrooms with single vanity and combo tub/shower. Also on this floor is a conveniently located laundry room and additional linen closet. Enjoy the Florida sunshine relaxing on the sizeable patio, seeking shelter under covered lanai (with sliding patio doors from the family room) or cooling down with a swim in the SPARKLING POOL (also has a pool heater!). Home has Trane a/c’s, tankless water heater and home security system. Beyond the screen-enclosed pool is an ENVIABLE SIZED YARD. The amenities of WATERSONG include a fitness center, games room, business center, community pool & spa as well as a playground area & volleyball courts which are all included in the HOA dues in addition to the 24 hour security, landscaping and internet/cable TV. In close proximity to major highways, Orlando International Airport, local shopping & malls and entertainment from theme parks to nature trails and golf courses, WHY WAIT TO BUILD when you can MOVE IN IMMEDIATELY to this lavish property! Don’t miss out on this exquisite gem, BOOK YOUR VIEWING TODAY! **This home is available for both sale and/or lease**.
- Type:
- Single Family
- Sq.Ft.:
- 1,380
- Status:
- Active
- Beds:
- 2
- Lot size:
- 0.13 Acres
- Year built:
- 2003
- Baths:
- 2.00
- MLS#:
- O6254625
- Subdivision:
- Ridgewood Lakes Village 06
ADDITIONAL INFORMATION
Motivated Seller – Incredible Buyer’s Value! Discover an exceptional opportunity in the desirable High Vista at Ridgewood Lakes 55+ gated community in Davenport, Florida. This well-maintained 2-bedroom, 2-bathroom residence with a versatile den is priced below market value, making it ideal for investors or those ready to add personal touches. With a 2017 roof, recently serviced AC, and a spacious screened rear porch, this home is move-in ready and carefully maintained. Previously leased for over $1,800/month, it also offers strong rental potential. Enjoy access to community amenities like golf, a clubhouse, pool, fitness center, and more when you make this home your own. Don't delay, schedule your showing today!
$320,000
1295 Berry Lane Davenport, FL 33837
- Type:
- Single Family
- Sq.Ft.:
- 1,516
- Status:
- Active
- Beds:
- 3
- Lot size:
- 0.11 Acres
- Year built:
- 2022
- Baths:
- 2.00
- MLS#:
- O6255354
- Subdivision:
- Bella Vita Ph 1b-2 & 2
ADDITIONAL INFORMATION
Gorgeous home located just minutes from world class theme parks and attractions, Horse Creek at Crosswinds is the perfect community to call home with its beautiful Florida lifestyle and amenities. This home boast Stainless Steel appliances, Ceramic Flooring, all concrete block, and Home is Connected - America's Smart Home. Amenities include Pool Cabana Playground, Conservation Views, Natural Landscaping, Nearby Shopping, Close proximity to Posner Park and Walt Disney World. Local restaurants and shopping are just a short drive away. Love the outdoors? Play a round at the many local golf courses or slow down the pace and explore nearby parks and farmer's markets. This all-concrete block constructed; one-story layout optimizes living space with an open concept. As you enter the foyer you are greeted with a spacious dining room. Go down the hallway and enter a spacious kitchen featuring stainless steel appliances with ample counter space and a walk-in pantry for extra storage. The living room is complete with a view to the covered lanai outside. Bedroom one, located at the back of the home for privacy, has an ensuite bathroom that features a double vanity sink with a walk-in closet. Two additional bedrooms and one bath are tucked away down the hall from the Dining Room. The laundry room is located at the front of home near the two-car garage. Seller motivated to sell. This is a perfect Holiday Gift!!!
- Type:
- Single Family
- Sq.Ft.:
- 1,828
- Status:
- Active
- Beds:
- 4
- Lot size:
- 0.23 Acres
- Year built:
- 2023
- Baths:
- 2.00
- MLS#:
- S5114897
- Subdivision:
- Lake Charles Residence Ph 2
ADDITIONAL INFORMATION
This gorgeous Cali Model Home features a comfortable, flowing open concept floor plan with 4 bedrooms and 2 bathrooms in the Charles Cove community, a community with serene water views in the most popular location. An abundance of natural light makes the home bright and spacious. More importantly, the home has the open kitchen area that every family desires. The kitchen has HIGH-END granite countertops and energy efficient stainless steel appliances with plenty of storage and prep space. A huge kitchen island with a beautiful granite countertop makes casual dinners more comfortable. The formal dining room, just off the kitchen, has a double sliding door leading to the patio and a beautiful view of the pond from the back. The family room is also bright and has enough space for family entertaining. The master bedroom provides an abundance of natural light and the en-suite master bathroom features a large shower area with dual sink vanity. There is a spacious bedroom located in the center of the home, perfect for an office or guest bedroom. Two more guest bedrooms share a Jack and Jill full bathroom. The patio offers spaces for sitting and outdoor activities. You can enjoy the pond view in the backyard of the home, it is a Corner Home. The Charles Cove community also offers numerous amenities to residents including a gigantic resort style pool, a huge playground, and walking trails. Wait, the community is also close to many local golf courses and top local restaurants and shopping. The community is also just minutes away from Advent Health Heart of Florida. DON’T WAIT AND MAKE THIS YOUR HOME SWEET HOME.
- Type:
- Single Family
- Sq.Ft.:
- 1,998
- Status:
- Active
- Beds:
- 3
- Lot size:
- 0.2 Acres
- Year built:
- 2001
- Baths:
- 2.00
- MLS#:
- O6254909
- Subdivision:
- Forest At Ridgewood
ADDITIONAL INFORMATION
This house is beautifully located in the quiet and gated community of Ridegewood Lakes, with view to the golf course, hole #4. But still close to Disney as well as to shopping and dining. Short-term rental allowed in this community, but not mandatory. It is currently used as short term rental and therefore fully furnished. The property can also be used as primary residence.
- Type:
- Single Family
- Sq.Ft.:
- 1,551
- Status:
- Active
- Beds:
- 4
- Lot size:
- 0.15 Acres
- Year built:
- 2004
- Baths:
- 3.00
- MLS#:
- S5114893
- Subdivision:
- Royal Ridge Ph Iii
ADDITIONAL INFORMATION
Exciting opportunity to own a completely remodeled and well-maintained home in a gated community! This beautiful residence features: Newer Roof (2021),New AC (2021),Freshly painted interior and exterior,Modern quartz countertops in the kitchen and bathrooms,Brand new toilets,Updated baseboards and door frames and with a Master bedroom downstairs. Enjoy a carpet-free environment with new laminate flooring throughout, making maintenance a breeze. The kitchen features sliding doors that open to a large patio and an excellent green area, perfect for outdoor gatherings. With low HOA fees and a prime location just minutes from I-4, Disney, and other Central Florida attractions, as well as shopping and dining options, this home offers the ideal blend of comfort and convenience. Don’t miss out on this opportunity for modern living in a fantastic location!
- Type:
- Single Family
- Sq.Ft.:
- 2,645
- Status:
- Active
- Beds:
- 4
- Lot size:
- 0.17 Acres
- Year built:
- 2020
- Baths:
- 3.00
- MLS#:
- S5114776
- Subdivision:
- Champions Reserve Ph 2b
ADDITIONAL INFORMATION
This highly upgraded home is situated on a private lot with NO REAR NEIGHBORS and a large backyard. The community of Champions Reserve is conveniently located off of Ronald Reagan Parkway near entrance to I4 and other major roadways. The community has a resort-style pool, tot lot, and other amenities. The home itself has a pool and outside area you may never want to leave though! With a large private pool and patio area, it’s the perfect place to hang out, bbq and just plain relax. The pool pump is WiFi enabled and you can control the pump, lights and salt levels from an app remotely. Inside the home features, 4 bedrooms upstairs plus an office downstairs. There is also a large loft upstairs and 2.5 bathrooms. The kitchen is perfect for entertaining and has lots of upgrades which you can see and some you can’t like soft-close drawers. The home has two AC’s which are serviced twice each year and the thermostat is WiFi enabled to allow for remote monitoring as well as the garage door. The oversized garage allows you to store extra cars and toys of all varieties! The exterior was painted in August 2024. This home is move in ready! Make an appt to see it today!
- Type:
- Townhouse
- Sq.Ft.:
- 1,463
- Status:
- Active
- Beds:
- 3
- Lot size:
- 0.06 Acres
- Year built:
- 2024
- Baths:
- 3.00
- MLS#:
- O6254221
- Subdivision:
- Danbury At Ridgewood Lakes
ADDITIONAL INFORMATION
Under Construction. Introducing the Pearson – where modern elegance meets everyday functionality in this stylish townhome. Located in Danbury community in Davenport, Florida. Step into sophistication as you enter through the one-car garage into a spacious and welcoming abode with 1,463 square feet. The heart of the home, a sprawling living space, beckons with its ample room and abundant natural light. Whether entertaining guests or enjoying a quiet night in, this versatile area adapts effortlessly to your lifestyle needs. Adjacent to the living space lies the dining nook and gourmet kitchen, a chef's delight adorned with sleek cabinetry, premium stainless-steel appliances, and a stunning center island. Gather around the island for casual meals or culinary adventures, as the kitchen effortlessly blends style with functionality. Upstairs, three comfortable bedrooms await, providing space for rest and relaxation. The primary bedroom offers a peaceful retreat, complete with a walk-in closet and a luxurious ensuite bath featuring dual sinks, and walk-in shower. With 2 1/2 baths throughout the home, convenience is never far away. Whether getting ready for the day or unwinding in the evening, you'll appreciate the thoughtful design and attention to detail in every corner of the Pearson. Like all homes in Danbury, the Pearson includes all concrete block and also smart home technology, which allows you to control your home anytime with your smart device while near or away. Experience the ultimate in modern living with this thoughtfully designed townhome, where comfort and style converge to create the perfect sanctuary for you and your loved ones. Welcome home to the Pearson – where every day is an invitation to live life to the fullest. Schedule a tour today in Danbury. *Photos are of similar model but not that of the exact house. Pictures, photographs, colors, features, and sizes are for illustration purposes only and will vary from the homes as built. Home and community information including pricing, included features, terms, availability, and amenities are subject to change and prior sale at any time without notice or obligation. Please note that no representations or warranties are made regarding school districts or school assignments; you should conduct your own investigation regarding current and future schools and school boundaries. *
- Type:
- Townhouse
- Sq.Ft.:
- 1,463
- Status:
- Active
- Beds:
- 3
- Lot size:
- 0.06 Acres
- Year built:
- 2024
- Baths:
- 3.00
- MLS#:
- O6254165
- Subdivision:
- Danbury At Ridgewood Lakes
ADDITIONAL INFORMATION
Under Construction. "Introducing the Pearson – where modern elegance meets everyday functionality in this stylish townhome. Located in Danbury community in Davenport, Florida. Step into sophistication as you enter through the one-car garage into a spacious and welcoming abode with 1,463 square feet. The heart of the home, a sprawling living space, beckons with its ample room and abundant natural light. Whether entertaining guests or enjoying a quiet night in, this versatile area adapts effortlessly to your lifestyle needs. Adjacent to the living space lies the dining nook and gourmet kitchen, a chef's delight adorned with sleek cabinetry, premium stainless-steel appliances, and a stunning center island. Gather around the island for casual meals or culinary adventures, as the kitchen effortlessly blends style with functionality. Upstairs, three comfortable bedrooms await, providing space for rest and relaxation. The primary bedroom offers a peaceful retreat, complete with a walk-in closet and a luxurious ensuite bath featuring dual sinks, and walk-in shower. With 2 1/2 baths throughout the home, convenience is never far away. Whether getting ready for the day or unwinding in the evening, you'll appreciate the thoughtful design and attention to detail in every corner of the Pearson. Like all homes in Danbury, the Pearson includes all concrete block and also smart home technology, which allows you to control your home anytime with your smart device while near or away. Experience the ultimate in modern living with this thoughtfully designed townhome, where comfort and style converge to create the perfect sanctuary for you and your loved ones. Welcome home to the Pearson – where every day is an invitation to live life to the fullest. Schedule a tour today in Danbury. *Photos are of similar model but not that of the exact house. Pictures, photographs, colors, features, and sizes are for illustration purposes only and will vary from the homes as built. Home and community information including pricing, included features, terms, availability, and amenities are subject to change and prior sale at any time without notice or obligation. Please note that no representations or warranties are made regarding school districts or school assignments; you should conduct your own investigation regarding current and future schools and school boundaries.*
- Type:
- Single Family
- Sq.Ft.:
- 3,134
- Status:
- Active
- Beds:
- 6
- Lot size:
- 0.14 Acres
- Year built:
- 2014
- Baths:
- 4.00
- MLS#:
- S5114840
- Subdivision:
- Oakmont Phase 1
ADDITIONAL INFORMATION
Great location with walking distance to the amazing resort center with lazy river and water slide, this home is your home away from home for a Disney vacation! Situated on Acorn Ct, you and your vacation guests will benefit from being one of the largest homes on the street at 6 bedrooms - with no 14 bedrooms homes on this street making for lighter traffic/parking. This professionally decorated home offers 6 bedrooms, fabulous loft movie theatre space and an air-conditioned garage games room. Check out the Toy Story and Star Wars themed bedrooms! Zoned for short term rental, this home can be used as vacation home, long term rental or primary residence. Sold fully furnished
- Type:
- Townhouse
- Sq.Ft.:
- 1,464
- Status:
- Active
- Beds:
- 3
- Lot size:
- 0.05 Acres
- Year built:
- 2024
- Baths:
- 3.00
- MLS#:
- O6254128
- Subdivision:
- Danbury At Ridgewood Lakes
ADDITIONAL INFORMATION
Under Construction. "Introducing the Pearson – where modern elegance meets everyday functionality in this stylish townhome. Located in Danbury community in Davenport, Florida. Step into sophistication as you enter through the one-car garage into a spacious and welcoming abode with 1,463 square feet. The heart of the home, a sprawling living space, beckons with its ample room and abundant natural light. Whether entertaining guests or enjoying a quiet night in, this versatile area adapts effortlessly to your lifestyle needs. Adjacent to the living space lies the dining nook and gourmet kitchen, a chef's delight adorned with sleek cabinetry, premium stainless-steel appliances, and a stunning center island. Gather around the island for casual meals or culinary adventures, as the kitchen effortlessly blends style with functionality. Upstairs, three comfortable bedrooms await, providing space for rest and relaxation. The primary bedroom offers a peaceful retreat, complete with a walk-in closet and a luxurious ensuite bath featuring dual sinks, and walk-in shower. With 2 1/2 baths throughout the home, convenience is never far away. Whether getting ready for the day or unwinding in the evening, you'll appreciate the thoughtful design and attention to detail in every corner of the Pearson. Like all homes in Danbury, the Pearson includes all concrete block and also smart home technology, which allows you to control your home anytime with your smart device while near or away. Experience the ultimate in modern living with this thoughtfully designed townhome, where comfort and style converge to create the perfect sanctuary for you and your loved ones. Welcome home to the Pearson – where every day is an invitation to live life to the fullest. Schedule a tour today in Danbury. *Photos are of similar model but not that of the exact house. Pictures, photographs, colors, features, and sizes are for illustration purposes only and will vary from the homes as built. Home and community information including pricing, included features, terms, availability, and amenities are subject to change and prior sale at any time without notice or obligation. Please note that no representations or warranties are made regarding school districts or school assignments; you should conduct your own investigation regarding current and future schools and school boundaries. *
- Type:
- Townhouse
- Sq.Ft.:
- 1,464
- Status:
- Active
- Beds:
- 3
- Lot size:
- 0.05 Acres
- Year built:
- 2024
- Baths:
- 3.00
- MLS#:
- O6254107
- Subdivision:
- Danbury At Ridgewood Lakes
ADDITIONAL INFORMATION
Under Construction. Introducing the Pearson – where modern elegance meets everyday functionality in this stylish townhome. Located in Danbury community in Davenport, Florida. Step into sophistication as you enter through the one-car garage into a spacious and welcoming abode with 1,463 square feet. The heart of the home, a sprawling living space, beckons with its ample room and abundant natural light. Whether entertaining guests or enjoying a quiet night in, this versatile area adapts effortlessly to your lifestyle needs. Adjacent to the living space lies the dining nook and gourmet kitchen, a chef's delight adorned with sleek cabinetry, premium stainless-steel appliances, and a stunning center island. Gather around the island for casual meals or culinary adventures, as the kitchen effortlessly blends style with functionality. Upstairs, three comfortable bedrooms await, providing space for rest and relaxation. The primary bedroom offers a peaceful retreat, complete with a walk-in closet and a luxurious ensuite bath featuring dual sinks, and walk-in shower. With 2 1/2 baths throughout the home, convenience is never far away. Whether getting ready for the day or unwinding in the evening, you'll appreciate the thoughtful design and attention to detail in every corner of the Pearson. Like all homes in Danbury, the Pearson includes all concrete block and also smart home technology, which allows you to control your home anytime with your smart device while near or away. Experience the ultimate in modern living with this thoughtfully designed townhome, where comfort and style converge to create the perfect sanctuary for you and your loved ones. Welcome home to the Pearson – where every day is an invitation to live life to the fullest. Schedule a tour today in (x). " *Photos are of similar model but not that of the exact house. Pictures, photographs, colors, features, and sizes are for illustration purposes only and will vary from the homes as built. Home and community information including pricing, included features, terms, availability, and amenities are subject to change and prior sale at any time without notice or obligation. Please note that no representations or warranties are made regarding school districts or school assignments; you should conduct your own investigation regarding current and future schools and school boundaries.*
- Type:
- Townhouse
- Sq.Ft.:
- 1,464
- Status:
- Active
- Beds:
- 3
- Lot size:
- 0.05 Acres
- Year built:
- 2024
- Baths:
- 3.00
- MLS#:
- O6253925
- Subdivision:
- Danbury At Ridgewood Lakes
ADDITIONAL INFORMATION
Under Construction. Introducing the Pearson – where modern elegance meets everyday functionality in this stylish townhome. Located in Danbury community in Davenport, Florida. Step into sophistication as you enter through the one-car garage into a spacious and welcoming abode with 1,463 square feet. The heart of the home, a sprawling living space, beckons with its ample room and abundant natural light. Whether entertaining guests or enjoying a quiet night in, this versatile area adapts effortlessly to your lifestyle needs. Adjacent to the living space lies the dining nook and gourmet kitchen, a chef's delight adorned with sleek cabinetry, premium stainless-steel appliances, and a stunning center island. Gather around the island for casual meals or culinary adventures, as the kitchen effortlessly blends style with functionality. Upstairs, three comfortable bedrooms await, providing space for rest and relaxation. The primary bedroom offers a peaceful retreat, complete with a walk-in closet and a luxurious ensuite bath featuring dual sinks, and walk-in shower. With 2 1/2 baths throughout the home, convenience is never far away. Whether getting ready for the day or unwinding in the evening, you'll appreciate the thoughtful design and attention to detail in every corner of the Pearson. Like all homes in Danbury, the Pearson includes all concrete block and also smart home technology, which allows you to control your home anytime with your smart device while near or away. Experience the ultimate in modern living with this thoughtfully designed townhome, where comfort and style converge to create the perfect sanctuary for you and your loved ones. Welcome home to the Pearson – where every day is an invitation to live life to the fullest. Schedule a tour today in Danbury. *Photos are of similar model but not that of the exact house. Pictures, photographs, colors, features, and sizes are for illustration purposes only and will vary from the homes as built. Home and community information including pricing, included features, terms, availability, and amenities are subject to change and prior sale at any time without notice or obligation. Please note that no representations or warranties are made regarding school districts or school assignments; you should conduct your own investigation regarding current and future schools and school boundaries.*
- Type:
- Townhouse
- Sq.Ft.:
- 1,464
- Status:
- Active
- Beds:
- 3
- Lot size:
- 0.05 Acres
- Year built:
- 2024
- Baths:
- 3.00
- MLS#:
- O6253893
- Subdivision:
- Danbury At Ridgewood Lakes
ADDITIONAL INFORMATION
Under Construction. "Introducing the Pearson – where modern elegance meets everyday functionality in this stylish townhome. Located in Danbury community in Davenport, Florida. Step into sophistication as you enter through the one-car garage into a spacious and welcoming abode with 1,463 square feet. The heart of the home, a sprawling living space, beckons with its ample room and abundant natural light. Whether entertaining guests or enjoying a quiet night in, this versatile area adapts effortlessly to your lifestyle needs. Adjacent to the living space lies the dining nook and gourmet kitchen, a chef's delight adorned with sleek cabinetry, premium stainless-steel appliances, and a stunning center island. Gather around the island for casual meals or culinary adventures, as the kitchen effortlessly blends style with functionality. Upstairs, three comfortable bedrooms await, providing space for rest and relaxation. The primary bedroom offers a peaceful retreat, complete with a walk-in closet and a luxurious ensuite bath featuring dual sinks, and walk-in shower. With 2 1/2 baths throughout the home, convenience is never far away. Whether getting ready for the day or unwinding in the evening, you'll appreciate the thoughtful design and attention to detail in every corner of the Pearson. Like all homes in Danbury, the Pearson includes all concrete block and also smart home technology, which allows you to control your home anytime with your smart device while near or away. Experience the ultimate in modern living with this thoughtfully designed townhome, where comfort and style converge to create the perfect sanctuary for you and your loved ones. Welcome home to the Pearson – where every day is an invitation to live life to the fullest. Schedule a tour today in Danbury. *Photos are of similar model but not that of the exact house. Pictures, photographs, colors, features, and sizes are for illustration purposes only and will vary from the homes as built. Home and community information including pricing, included features, terms, availability, and amenities are subject to change and prior sale at any time without notice or obligation. Please note that no representations or warranties are made regarding school districts or school assignments; you should conduct your own investigation regarding current and future schools and school boundaries. *
- Type:
- Townhouse
- Sq.Ft.:
- 1,421
- Status:
- Active
- Beds:
- 3
- Lot size:
- 0.06 Acres
- Year built:
- 2023
- Baths:
- 3.00
- MLS#:
- S5114792
- Subdivision:
- Madison Place
ADDITIONAL INFORMATION
This gorgeous, 2023 townhome is an absolute dream! At 3 bedrooms, 2.5 bathrooms and situated in the highly sought-after neighborhood of Madison Place, there is something for everyone here, come inside and take a look! Driving up you will appreciate a corner lot, the lovely front porch and the spacious, attached one-car garage. As you step inside, soaring high ceilings greet you as well as cozy carpeting throughout. Just ahead you will find a convenient half bath on the way to the heart of the home, the airy, open living area. The kitchen is a chef’s dream, with stainless steel appliances, unique tile backsplash, granite countertops and plenty of cabinetry, you will be pleased as you host your next gathering in this beautiful and functional space! Upstairs you will find the primary suite, complete with a massive walk-in closet and attached en-suite with shower/tub combo. This space is bright and open with extra large windows and a stunning, chandelier light fixture. Down the hall you will find two more bedrooms and a shared bathroom giving you ample space for overnight guests or both would make a perfect office/den. Off the back you will find a shady concrete patio overlooking the private, fenced-in rear yard, perfect for summer barbecues, running around with your furry friends and spring gardening! Madison Place includes many wonderful amenities such as a nice nearby playground and a community pool with a covered seating area. Centrally located with easy access to HWY 27, close to shopping, dining, top-rated schools, and less than an hour away from many exciting attractions in the popular Orlando! Do not miss out on this rare opportunity to own a new home with nothing to do, just move in and enjoy! Call today to learn more and schedule your tour!
- Type:
- Condo
- Sq.Ft.:
- 1,227
- Status:
- Active
- Beds:
- 3
- Lot size:
- 0.01 Acres
- Year built:
- 2004
- Baths:
- 2.00
- MLS#:
- TB8317182
- Subdivision:
- Bahama Bay Ph 11
ADDITIONAL INFORMATION
Investor’s Dream Opportunity! This spacious 3-bedroom, 2-bath condo is a prime investment property, perfectly suited for short-term rentals like Airbnb. With its open layout, beautiful garden and forest views, and an ideal location, this condo promises a high potential for consistent income. The complex features multiple swimming pools, a jacuzzi, tennis courts, an on-site restaurant, and even a tiki bar, providing a resort-style experience right on the premises. This condo is more than just a property; it's a turnkey investment with all the essentials for attracting guests and maximizing rental income. Perfectly positioned for success in the rental market, this is an opportunity you don’t want to miss!
$435,000
356 Nova Drive Davenport, FL 33837
- Type:
- Single Family
- Sq.Ft.:
- 1,867
- Status:
- Active
- Beds:
- 4
- Lot size:
- 0.17 Acres
- Year built:
- 2016
- Baths:
- 3.00
- MLS#:
- O6253186
- Subdivision:
- Bella Nova-ph 1
ADDITIONAL INFORMATION
Discover your dream home with this stunning 4-bedroom, 2.5-bath DR Horton Cali floor plan in the highly sought-after Bella Nova community! With no CDD fees, a low HOA, and a newly added modern, professionally installed half bath, this home checks all the boxes for comfort, style, and convenience. Step inside to a bright, open kitchen featuring new stainless steel appliances, granite countertops, and a gorgeous glass backsplash. The primary suite offers double sinks, a walk-in shower, and a spacious closet, while upgraded waterproof Brazilian bamboo flooring throughout makes upkeep a breeze. Enjoy low energy bills, too, thanks to solar panels that substantially lowers your electricity costs to an extremely affordable rate. Solar panel payments can be smoothly transferred to the buyer, who would simply need to qualify—allowing you to start saving right away without an upfront cost.Outside, your private oasis awaits with a large screened patio, shaded deck area, and a sparkling heated pool—perfect for entertaining and relaxation. The beautifully landscaped, vinyl-fenced backyard provides both privacy and space for outdoor fun. Situated just minutes from I-4, Posner Park, Publix, and Advent Health Hospital, this home combines prime location with unmatched value. Don’t miss out—come see it today!
- Type:
- Single Family
- Sq.Ft.:
- 2,008
- Status:
- Active
- Beds:
- 3
- Lot size:
- 0.15 Acres
- Year built:
- 2013
- Baths:
- 2.00
- MLS#:
- S5113974
- Subdivision:
- Del Webb Orlando/ridgewood Lakes Villages 3b & 3c
ADDITIONAL INFORMATION
Located in the desirable 55+ community of Del Webb Orlando, this GORGEOUS Vernon Hill floor plan has 3 bedrooms, a den and 2 bathrooms and is a MUST SEE! You walk through a beautiful glass front door into an open floor plan. In the front of the home is the guest bedroom, which features a bay window and NEWER carpet. Adjacent you will find a 2nd guest room also with NEWER carpet, and a guest bathroom with granite countertop and tiled shower/tub. The kitchen features granite countertops, upgraded cabinets with over and under lighting, and bottom pull-outs, stainless steel appliances including a NEW microwave and NEWER KitchenAid dishwasher and natural gas range/oven, large island perfect for entertaining, eat-in breakfast nook, and decorative backsplash. The laundry room off of the kitchen includes a utility sink, and the washer and electric dryer convey with the home. The large primary bedroom is in the rear of the home for privacy. The primary bathroom suite includes two sinks, a large walk-in shower, and a large walk-in closet with beautiful custom built-in storage. The large living room features crown molding, and large sliding glass doors that open to an enclosed all-season Florida room. The many upgrades include crown molding in all main living areas, upgraded tile floors, engineered hard wood floors in primary bedroom and den, newer carpet in both guest bedrooms, whole-house top-of-the-line water softener by Kinetico, living room built-in sound system, solid wood plantation shutters throughout, upgraded lighting, and upgraded interior doors. The garage is larger with an additional 4 foot extension, and has a sealed garage floor and pull-down ladder for over garage attic access. The exterior of the home features an oversized paver brick driveway and entry walkway, NEWER gutters on entire house, NEW sprinkler system control box, screened-in front entry, concrete landscape curbing and side landscaping showing off the large corner lot. The $435 semi-annual HOA fee provides 24x7 staffed security gate and master association-owned private road maintenance. Adjacent to recently renovated 18-hole White Heron Golf Club. The $317 monthly Del Webb HOA fee includes lawn maintenance and exclusive access to resident-owned 30,000+ SF Montecito clubhouse and amenities. DEL WEBB ORLANDO is a 55+ community with a tavern, indoor walking track, fitness center, indoor and outdoor pools and spas with locker rooms and showers, billiards, ping pong, craft room, and a ballroom for special events. Outdoor activities include pickleball, tennis, bocce, basketball, shuffleboard, community gardening center, an outdoor amphitheater, large brick fire pit and large screened-in gazebo over the water. Miles of biking and walking trails within Ridgewood Lakes gated community. Located conveniently to shopping at Posner Park (4 miles), Disney World, Universal Studios, Orlando & Central FL entertainment nearby. Easy access to I-4, medical facilities, airports & Sunrail Station. Advent Health hospital is 3 miles away.
- Type:
- Single Family
- Sq.Ft.:
- 1,917
- Status:
- Active
- Beds:
- 4
- Lot size:
- 0.15 Acres
- Year built:
- 2007
- Baths:
- 3.00
- MLS#:
- TB8317538
- Subdivision:
- Marbella At Davenport
ADDITIONAL INFORMATION
Welcome to this beautifully updated 4-bedroom, 3-bathroom home in the sought-after gated community of Marbella at Davenport! This home offers a spacious 2-car garage and an open kitchen featuring brand-new granite countertops, perfect for entertaining. Enjoy the fresh look of new luxury vinyl plank flooring throughout, and a remodeled guest bathroom that adds a touch of elegance and modern style. Step outside to relax under the covered lanai, overlooking a sparkling pool where you can soak in the Florida sunshine. Nestled in the heart of Davenport, this residence combines luxury and comfort in a prime location. Don't miss out on this stunning home-schedule your tour today! Brand new roof 2023, Refrigerator does not convey, water heater 4 years old, dishwasher, microwave, disposal, range all of 2023.
- Type:
- Single Family
- Sq.Ft.:
- 1,509
- Status:
- Active
- Beds:
- 4
- Lot size:
- 0.1 Acres
- Year built:
- 2023
- Baths:
- 2.00
- MLS#:
- O6253795
- Subdivision:
- Preservation Pointe Ph 4
ADDITIONAL INFORMATION
Now is your chance to own this newer constructed masterpiece in the Preservation Pointe community in Davenport. This beautifully crafted, nearly new residence in the vibrant Davenport area offers an exceptional blend of luxury and convenience that is perfect for those seeking modern, stylish living with every convenience that one needs nearby. Built by LandSea Homes, the lovely Delray has quickly become one of the builder's most popular floor plans with 4 Bedrooms, 2 Baths, 2 Car garage and nicely covered front entryway. Open concept kitchen featuring white cabinets, granite countertops, and Stainless appliances. Open floor plan with split bedrooms, spacious Family Rm overlooking rear covered lanai and great view of the preservation. The master bedroom provides the perfect sanctuary of comfort, boasting a large custom-built walk in closet. This community is located just minutes from Disney and the retail paradise of Posner Park. You don't want to miss this opportunity. Schedule your showing today. MORE PHOTOS COMING SOON.
- Type:
- Single Family
- Sq.Ft.:
- 1,870
- Status:
- Active
- Beds:
- 4
- Lot size:
- 0.1 Acres
- Year built:
- 2024
- Baths:
- 3.00
- MLS#:
- G5088754
- Subdivision:
- Cascades Ph 2
ADDITIONAL INFORMATION
Welcome to Your Dream Home in Cascades! This stunning 2024 two-story home, nestled in the desirable Cascades community, is ready to welcome you with its modern elegance and inviting charm. Offering 4 spacious bedrooms and 2.5 baths, this home is designed to accommodate all your needs, whether you're looking for a peaceful retreat or an entertainment-friendly space. Step into the heart of the home—the gorgeous kitchen! Outfitted with sleek stone countertops, contemporary cabinetry, and an open layout, this kitchen is a chef’s dream, ideal for both cooking and gathering with family and friends. Beyond the beauty of the home itself, its location is unbeatable. Situated in Davenport, you’ll enjoy proximity to the bustling Posner Park Shopping Mall and a wide array of retail, dining, and entertainment options, making every convenience just moments away. With a blend of style, comfort, and a prime location, this Cascades home is a rare find. Make it yours and enjoy the Florida lifestyle you’ve always dreamed of!
$365,000
507 Cortez Drive Davenport, FL 33837
- Type:
- Single Family
- Sq.Ft.:
- 1,728
- Status:
- Active
- Beds:
- 2
- Lot size:
- 0.13 Acres
- Year built:
- 2008
- Baths:
- 2.00
- MLS#:
- S5114719
- Subdivision:
- Ridgewood Lakes Villages 3b & 3c
ADDITIONAL INFORMATION
One or more photo(s) has been virtually staged. Welcome to Del Webb Orlando, a 55+ community located within guard gated Ridgewood Lakes. This Madrid floor plan features 2 bedrooms, 2 bathrooms, a den/study, formal dining area, great room, inside laundry room, and a beautiful screened in lanai for enjoying a water view out back. The home has an upgraded master bathroom for handicap access, beautiful flooring, window shades and shutters, kitchen cabinets with pull out shelves, ceiling fans and more. Sit out back and enjoy the quiet of the neighborhood while enjoying the water view. This home has a new roof as 2023, ac installed in 2021, and also has a whole house generac generator. Furnishings are being offered separately. Del Webb offers numerous amenities for residents. The clubhouse is over 30,000 sq ft with 2 pool and spas, one indoor and one outdoor. You'll also have a fitness center, walking track, billiards, ping pong, ballrooms, craft rooms, library with books and movies, and a tavern for food, drink, and entertainment. Outside you'll find the pickleball, basketball, tennis, shuffleboard, bocce ball, a park for the little visitors and a large dog park. Also within the gated community is the White Heron Golf Course. Located just outside is Advent Hospital, restaurants, shopping, and I4.
- Type:
- Single Family
- Sq.Ft.:
- 2,180
- Status:
- Active
- Beds:
- 4
- Lot size:
- 0.17 Acres
- Year built:
- 2014
- Baths:
- 3.00
- MLS#:
- O6253290
- Subdivision:
- Highland Meadows Ph 01
ADDITIONAL INFORMATION
One or more photo(s) has been virtually staged. Welcome to your dream property, where elegance meets comfort. The home boasts a neutral color paint scheme, providing a serene atmosphere. The primary bathroom is designed with a separate tub and shower, as well as double sinks for your convenience. The kitchen is a chef's delight with all stainless steel appliances and a functional kitchen island. The fenced-in backyard offers privacy and security, while the covered patio is perfect for outdoor relaxation. Inside and out, the property shines with fresh interior and exterior paint. The new flooring throughout the home adds a touch of modern sophistication. Experience the best of style and comfort in this beautifully maintained property.
- Type:
- Single Family
- Sq.Ft.:
- 2,254
- Status:
- Active
- Beds:
- 5
- Lot size:
- 0.14 Acres
- Year built:
- 2022
- Baths:
- 3.00
- MLS#:
- TB8316140
- Subdivision:
- Citrus Reserve
ADDITIONAL INFORMATION
Welcome to one of the most beautiful and upgraded corner lot single family home in the quiet community called Citrus Reserve in Davenport Florida. This huge single family home features 5 bedrooms and 2 and 1/2 bathrooms, a very beautiful and upgraded kitchen with quartz countertop, stainless steel appliances, ceramic tile in the first floor and carpet in the second floor and new lightings to name a few. This is a prime location with easy access to schools, shopping centers, restaurants and the major highways including US 27. 765 Citrus Reserve Boulevard is really what you should be looking for. This property is part of a community where additional amenities are offered such as a public pool and a dog park so make this one your next home. The solar panel is contracted for only a monthly $ 67 for 25 years.
$276,245
3168 Goose Road Davenport, FL 33837
- Type:
- Townhouse
- Sq.Ft.:
- 1,463
- Status:
- Active
- Beds:
- 3
- Lot size:
- 0.1 Acres
- Year built:
- 2024
- Baths:
- 3.00
- MLS#:
- O6252729
- Subdivision:
- Horse Creek
ADDITIONAL INFORMATION
Under Construction. This spacious townhome features 3 bedrooms and 2.5 baths. As you enter the foyer you are welcomed with powder room, spacious kitchen, dining area and a living room overlooking a covered patio. The well-appointed kitchen features an island with bar seating, plentiful cabinets, counter space and stainless-steel appliances, making entertaining a breeze. As we head upstairs, you are greeted with a landing area and linen closet. Bedroom one is located just off the landing area and includes a spacious walk-in closet as well as ensuite bathroom with double vanity. The second floor is complete with two guest bedrooms, an additional bathroom, along with laundry room. This popular townhome features a single car garage at the front of the home. *Photos are of similar model but not that of the exact house. Pictures, photographs, colors, features, and sizes are for illustration purposes only and will vary from the homes as built. Home and community information including pricing, included features, terms, availability, and amenities are subject to change and prior sale at any time without notice or obligation. Please note that no representations or warranties are made regarding school districts or school assignments; you should conduct your own investigation regarding current and future schools and school boundaries.*

Davenport Real Estate
The median home value in Davenport, FL is $369,000. This is higher than the county median home value of $312,500. The national median home value is $338,100. The average price of homes sold in Davenport, FL is $369,000. Approximately 72.04% of Davenport homes are owned, compared to 7.92% rented, while 20.04% are vacant. Davenport real estate listings include condos, townhomes, and single family homes for sale. Commercial properties are also available. If you see a property you’re interested in, contact a Davenport real estate agent to arrange a tour today!
Davenport, Florida 33837 has a population of 9,049. Davenport 33837 is more family-centric than the surrounding county with 33.39% of the households containing married families with children. The county average for households married with children is 26.62%.
The median household income in Davenport, Florida 33837 is $56,345. The median household income for the surrounding county is $55,099 compared to the national median of $69,021. The median age of people living in Davenport 33837 is 37.1 years.
Davenport Weather
The average high temperature in July is 92.2 degrees, with an average low temperature in January of 48.1 degrees. The average rainfall is approximately 51.8 inches per year, with 0 inches of snow per year.




