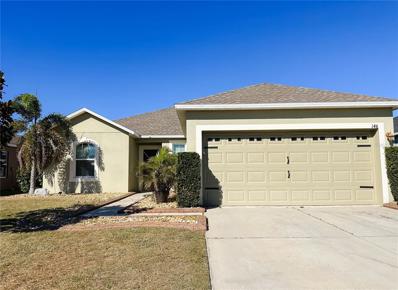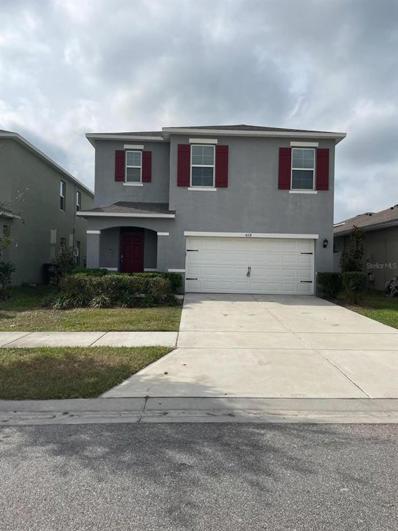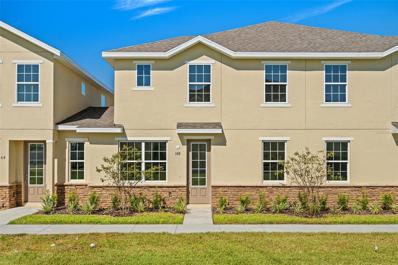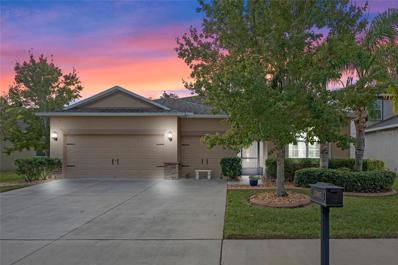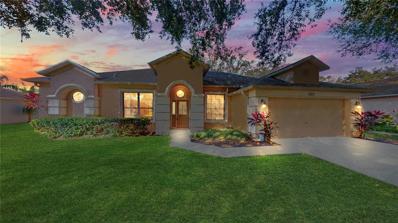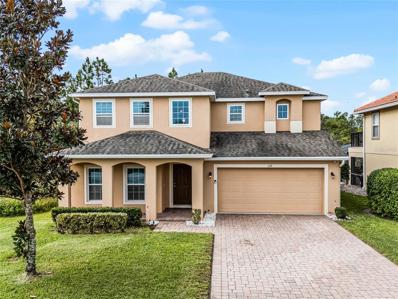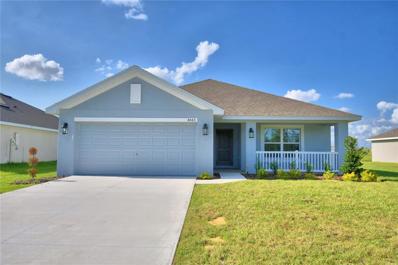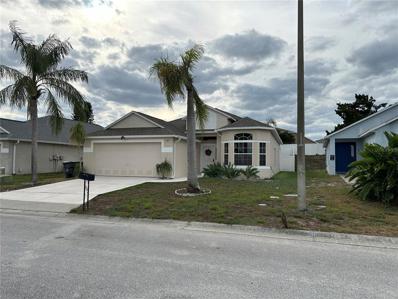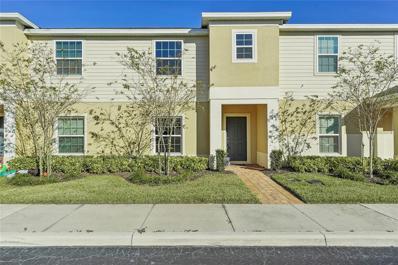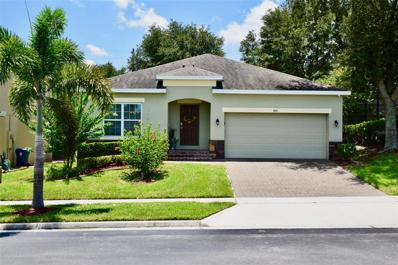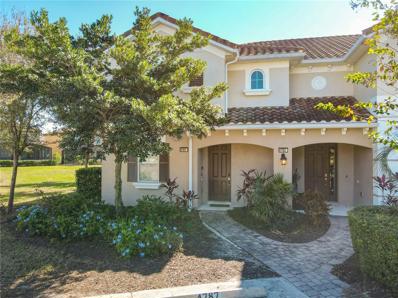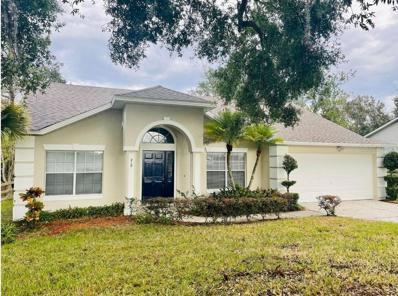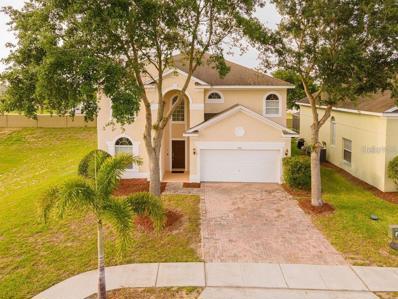Davenport FL Homes for Sale
- Type:
- Single Family
- Sq.Ft.:
- 1,463
- Status:
- Active
- Beds:
- 3
- Lot size:
- 0.13 Acres
- Year built:
- 2018
- Baths:
- 2.00
- MLS#:
- O6259575
- Subdivision:
- Citrus Isle
ADDITIONAL INFORMATION
This charming 3 bedroom 2 bath split floor plan home offers the perfect blend of comfort and style. The open concept living space is perfect for entertaining guests or creating unforgettable family moments. The fully equipped kitchen is furnished with stainless steel appliances and ample counter space. The primary suite is a sanctuary of luxury, with an ensuite luxury bathroom, featuring an oversized shower designed for relaxation and elegance. With its spacious layout and modern finishes, this space offers a spa-like retreat in the comfort of your own home. Enjoy seamless indoor-outdoor living with a spacious lanai overlooking a fenced, oversized backyard. Perfect for relaxation, entertaining, or play. Citrus Isle offers convenient access to restaurants, theme parks, shopping, and major highways, making it an ideal location for both entertainment and everyday needs. Schedule to view this spectacular home today!
- Type:
- Single Family
- Sq.Ft.:
- 3,579
- Status:
- Active
- Beds:
- 6
- Lot size:
- 0.18 Acres
- Year built:
- 2014
- Baths:
- 6.00
- MLS#:
- O6259485
- Subdivision:
- Watersong Ph 01
ADDITIONAL INFORMATION
Luxurious STR-Ready Home (Short Term Rental) with Upgrades Galore. Welcome to this meticulously, spacious, upgraded home, perfect for savvy investors or those seeking an extraordinary residence! Fully STR-ready, each room is thoughtfully custom-designed with unique, immersive themes to captivate guests and residents alike. NO REAR NEIGHBORS. Key updates include: entire upstairs flooring, dryer, refrigerator, dishwasher, stove, upstairs AC and heat unit, and all six toilets in the home have been replaced. Regularly serviced tank less water heater, pool pump, A/C units, drains and pest control. Downstairs HVAC age is (2014), upstairs HVAC age is (2022), Roof is original (2014). This property boasts a beautiful private pool and hot tub, ideal for relaxing or entertaining. Enjoy night lighting in the pool and hot tub already done for you! Situated in a quiet, secluded and peaceful neighborhood. This home is part of a resort-style community offering incredible amenities, including a sparkling resort pool, gym, mini golf, beach volleyball, and more! Enjoy all the Disney and other theme parks with a quick 25 minute drive. Posner Park retail, movies and restaurants are within 10 minutes for all your needs. This is more than a home—it’s an opportunity to own a turnkey investment or one-of-a-kind retreat. Don’t miss it!
- Type:
- Single Family
- Sq.Ft.:
- 1,867
- Status:
- Active
- Beds:
- 4
- Lot size:
- 0.17 Acres
- Year built:
- 2022
- Baths:
- 2.00
- MLS#:
- O6259242
- Subdivision:
- Forest Lake Ph 1
ADDITIONAL INFORMATION
! ! READY TO MOVE IN! to this beautiful home with resort-style community pool, cabana and playground. Beautiful lakes and recreational areas surround this community and provide fun for the entire family! Forest Lake, near Walt Disney World and US 17-92. Shops and restaurants are conveniently located. Horizon Elementary School is just one block away from the community. Easy to display.
- Type:
- Single Family
- Sq.Ft.:
- 1,558
- Status:
- Active
- Beds:
- 3
- Lot size:
- 0.14 Acres
- Year built:
- 2014
- Baths:
- 2.00
- MLS#:
- O6259492
- Subdivision:
- Country Walk Estates
ADDITIONAL INFORMATION
Welcome to your dream home in Davenport, FL! This stunning, nearly new 3-bedroom, 2-bathroom single-story residence is your perfect oasis in the Sunshine State. Situated in a highly desirable area, this home offers a peaceful retreat with an oversized fenced backyard—ideal for gatherings, play, or simply unwinding. The spacious kitchen opens to the living area, creating a warm and inviting space for family meals or entertaining friends. The beautifully maintained property reflects true pride of ownership, making this home as inviting on the outside as it is within. Whether you're looking for your primary residence, an investment property, or a holiday retreat, this gem has it all! Conveniently located near world-class attractions, shopping, dining, supermarkets, and major highways, you'll enjoy the perfect blend of relaxation and accessibility. Don’t miss this opportunity—schedule your private tour today!
$411,000
459 Lily Lane Davenport, FL 33837
- Type:
- Single Family
- Sq.Ft.:
- 2,540
- Status:
- Active
- Beds:
- 5
- Lot size:
- 0.11 Acres
- Year built:
- 2022
- Baths:
- 3.00
- MLS#:
- TB8323392
- Subdivision:
- Astonia
ADDITIONAL INFORMATION
Welcome to the beautiful Astonia community...This amazing two story offers you 5 bedrooms, 3 bathrooms and it certainly will be your dream home. You walk into the spacious foyer followed by an open concept living, dining and kitchen area. The morning sunlight is breathtaking. The second floor offers spacious bedrooms and bathrooms. This home is centrally located in the heart of Davenport FL and very close to major highways. This is a must see home. Schedule your showing today. More pictures to follow.
- Type:
- Townhouse
- Sq.Ft.:
- 1,670
- Status:
- Active
- Beds:
- 4
- Lot size:
- 0.05 Acres
- Year built:
- 2024
- Baths:
- 3.00
- MLS#:
- O6258109
- Subdivision:
- Hollygrove Village
ADDITIONAL INFORMATION
Welcome to 141 Holly Village Dr, a stunning brand new townhome in the desirable Davenport community. This spacious 4-bedroom, 2.5-bath residence features a one-car garage and is located within a secure gated community, offering both comfort and peace of mind. Step inside to discover modern finishes highlighted by exotic countertops, creating an elegant and inviting atmosphere throughout. Each of the generously sized bedrooms provides ample space for relaxation and personalization, perfect for families or guests. With short-term rental opportunities allowed, this home is an excellent investment for those looking to take advantage of the vibrant Orlando area. Enjoy the convenience of nearby shopping, including Target and BJ’s, along with easy access to major Orlando attractions.
- Type:
- Single Family
- Sq.Ft.:
- 1,576
- Status:
- Active
- Beds:
- 3
- Lot size:
- 0.18 Acres
- Year built:
- 2014
- Baths:
- 2.00
- MLS#:
- O6259077
- Subdivision:
- Highland Meadows Ph 01
ADDITIONAL INFORMATION
Welcome to this charming home located in Davenport, FL, featuring a spacious layout with modern finishes. Enjoy the comfort of multiple bedrooms and bathrooms, appropriate for accommodating guests or home office needs. The kitchen boasts sleek appliances and ample counter space, best for culinary enthusiasts. Step outside to a well-maintained yard, great for outdoor gatherings. Conveniently located near shopping, dining, and entertainment options. Don't miss the opportunity to make this your new home!
$430,000
911 Avenal Davenport, FL 33837
- Type:
- Single Family
- Sq.Ft.:
- 2,795
- Status:
- Active
- Beds:
- 5
- Lot size:
- 0.17 Acres
- Year built:
- 2021
- Baths:
- 3.00
- MLS#:
- O6254419
- Subdivision:
- Davenport Estates Phase 2
ADDITIONAL INFORMATION
Step into your dream lifestyle with this stunning, virtually new, 5-bedroom, 2.5-bathroom single-family home in the highly sought-after gated community of Davenport Estates. From the moment you enter, you’ll be impressed with the open layout and sheer space. The entrance welcomes you with a versatile bonus room, perfect for a formal living area, home office, or creative space. Beyond, a spacious formal dining room connects seamlessly to a fully equipped kitchen with tons of counter and cabinet space, farmhouse style sink and stainless appliances that overlooks the family room and a serene covered lanai, creating an ideal setting for both entertaining and everyday living. Upstairs, the luxurious primary suite offers a private retreat with picturesque views of your fully fenced backyard. The ensuite bathroom features a spacious walk-in closet, double vanity, and a dream Kohler shower with temperature settings, rain shower and linear drain, making it as functional as it is beautiful. The second floor also includes a secondary family room, ideal for a cozy lounge, media space, or play area, as well as four additional bedrooms that share a well-appointed bathroom. The charm extends beyond the home, with the community’s picnic area and playground just a short stroll away, offering fun and convenience for everyone. Whether you’re searching for your forever home or a vacation sanctuary, this property provides the perfect blend of comfort, style, and flexibility. Just 25 mintutes to Disney, an hour to the West coast beaches and 30 miles to the airport this location is ideal for all of your needs. Don’t miss this rare opportunity to experience the lifestyle you’ve always dreamed of. Schedule your private showing today!
$426,990
2842 Moulin Road Davenport, FL 33837
- Type:
- Single Family
- Sq.Ft.:
- 2,372
- Status:
- Active
- Beds:
- 4
- Lot size:
- 0.13 Acres
- Year built:
- 2024
- Baths:
- 3.00
- MLS#:
- O6259071
- Subdivision:
- Cascades
ADDITIONAL INFORMATION
One or more photo(s) has been virtually staged. Under Construction. Introducing the Ensley floorplan, a unique two-story all block construction home available in Cascades, one of our communities in Davenport, Florida. Inside this 4 bedroom, 3 bathroom home you will find 2,372 square feet of desirable living. As you step through the foyer you are greeted with a well-appointed kitchen that features an island with bar seating, cabinets for storage, quartz countertops and stainless-steel appliances. The kitchen overlooks the dining room, great room and outdoor patio making entertaining guests or enjoying time with family easy. The first floor also consists of a bedroom and full bathroom. Perfect for giving your guests extra privacy during their stay. The second floor is complete with bedroom one, two additional bedrooms and the laundry room. The primary bedroom includes its own bathroom with a dual vanity sink, separate shower and walk in closet. Like all homes in Cascades, the Ensley includes a two-car garage and smart home technology, which allows you to control your home anytime with your smart device while near or away. Contact us today to find your home at Cascades. *Photos are of similar model but not that of the exact house. Pictures, photographs, colors, features, and sizes are for illustration purposes only and will vary from the homes as built. Home and community information including pricing, included features, terms, availability, and amenities are subject to change and prior sale at any time without notice or obligation. Please note that no representations or warranties are made regarding school districts or school assignments; you should conduct your own investigation regarding current and future schools and school boundaries.*
$435,990
2838 Moulin Road Davenport, FL 33837
- Type:
- Single Family
- Sq.Ft.:
- 2,601
- Status:
- Active
- Beds:
- 5
- Lot size:
- 0.13 Acres
- Year built:
- 2024
- Baths:
- 3.00
- MLS#:
- O6259080
- Subdivision:
- Cascades
ADDITIONAL INFORMATION
Under Construction. "Find all the space you need in our popular two-story Hayden floorplan in Cascades, one of our communities in Davenport, Florida. Inside this 5-bedroom, 3-bathroom home, you’ll find 2,601 square feet of flexible living space and a two-car garage. Step thru the front foyer and you're greeted with a flex room designed for work or play. Make your way to the kitchen on the first floor, which overlooks the living, dining room and slider to the backyard patio. The kitchen features a center island with room for seating, plentiful cabinetry, quartz countertops, stainless steel appliances and a walk-in pantry which are sure to both turn heads and make meal prep easy. Guests can pull up a seat in this functional space. One of four bedrooms is located on the first floor and at the back of the home for privacy. As we head up to the second floor, we are greeted with the primary bedroom that features an en suite bathroom as well as three additional bedrooms that surround a second living area, a full bathroom, and a laundry area. Whether these rooms become bedrooms, office spaces, or other bonus rooms, there is sure to be a place for all. Like all homes in Cascades, the Hayden includes all concrete block construction and also smart home technology, which allows you to control your home anytime with your smart device while near or away. Contact us today and find your home at Cascades. *Photos are of similar model but not that of the exact house. Pictures, photographs, colors, features, and sizes are for illustration purposes only and will vary from the homes as built. Home and community information including pricing, included features, terms, availability, and amenities are subject to change and prior sale at any time without notice or obligation. Please note that no representations or warranties are made regarding school districts or school assignments; you should conduct your own investigation regarding current and future schools and school boundaries.*
- Type:
- Single Family
- Sq.Ft.:
- 2,512
- Status:
- Active
- Beds:
- 5
- Lot size:
- 0.23 Acres
- Year built:
- 1996
- Baths:
- 3.00
- MLS#:
- O6258660
- Subdivision:
- Sunridge Woods Ph 03
ADDITIONAL INFORMATION
Stunning curb appeal. Experience luxury living in this fully-furnished 5-bed, 3-bath POOL home, nestled on a quiet, oversized lot in the heart of Polk County! Established neighborhood, mature trees, and OUTSTANDING location -minutes from Champions Gate and I-4, access to shops, restaurants, and entertainment, including Walt Disney World only 19 minutes away, is effortless. Designed for family living and entertaining, this open living floorplan features several captivating living areas, well-equipped kitchen, formal dining, breakfast nook, spacious bedrooms with plenty of closet space & storage, and laundry room. In addition, the converted garage now hosts a vibrant game room equipped with air-hockey and foosball tables! Enjoy vaulted ceilings with walls of windows for an abundance of natural light, fresh neutral paint, and ceramic tile & luxury laminate flooring throughout - that means NO CARPET! Step outside onto the screen-enclosed pool deck for breathtaking views of the pond and fountain, ideal for relaxing evenings. Currently operated as a short-term rental, this home offers flexibility whether you’re looking to invest or make it your permanent residence. Don’t miss the opportunity to own a slice of paradise; schedule a private showing today!
- Type:
- Single Family
- Sq.Ft.:
- 2,267
- Status:
- Active
- Beds:
- 4
- Lot size:
- 0.18 Acres
- Year built:
- 2015
- Baths:
- 3.00
- MLS#:
- O6257064
- Subdivision:
- Cortland Woods/providence #ii
ADDITIONAL INFORMATION
Welcome to Providence, a 24-hour guard-gated golf community where luxury meets convenience. This meticulously maintained 4-bedroom, 3-bathroom home with a 3-car garage is a true gem, offering exceptional curb appeal and an array of modern features. Step inside to discover a spacious kitchen that’s a chef’s dream, complete with ample cabinetry, sleek quartz countertops, a functional island, and stylish pendant lighting. Newer stainless steel appliances add both form and function. The open-concept design seamlessly connects the kitchen to the breakfast nook, dining room, and living room—perfect for entertaining. The expansive living room invites natural light and provides direct access to the enclosed lanai and backyard, creating a harmonious indoor-outdoor flow. The large primary suite features elegant wood-look tile flooring, a walk-in closet with a built-in organization system, and a luxurious en suite bathroom with a tiled shower, soaking tub, dual granite vanity, and private water closet. The thoughtful three-way split floor plan ensures privacy for all bedrooms, while the indoor laundry room with cabinetry adds extra convenience. Outside, enjoy the Florida sunshine on your enclosed lanai, or relax in the fully fenced backyard with a charming paver area with a retractable awning. The retractable awning not only covers the patio, but also provides shade to your enclosed lanai. Notable updates include hurricane shutters for peace of mind and an upgraded enclosed lanai for year-round enjoyment. The Providence community offers unparalleled resort-style amenities, including a large pool, lap pool, tot lot, dog park, fitness center, tennis courts, walking trails, and a full-service restaurant. Golf enthusiasts will appreciate the meticulously maintained 18-hole course designed by Michael Dasher, complete with a Pro Shop. Conveniently located near world-famous theme parks, major roadways, shopping, and dining, this home is your gateway to an exceptional lifestyle. Schedule your private showing today and discover everything this stunning home and community have to offer!
- Type:
- Single Family
- Sq.Ft.:
- 2,942
- Status:
- Active
- Beds:
- 5
- Lot size:
- 0.15 Acres
- Year built:
- 2021
- Baths:
- 5.00
- MLS#:
- S5115862
- Subdivision:
- Solterra Ph 2d
ADDITIONAL INFORMATION
Stunning 5-Bedroom Home with Private Pool & Spa in the Gated Community of Solterra Resort! This modern, professionally designed 2-story home offers an incredible investment opportunity in one of the most sought-after vacation communities! Located in the exclusive, gated Solterra Resort, this beautiful property features 5 spacious bedrooms, 4 full bathrooms, and an additional half bath—ideal for both relaxation and entertainment. The home boasts generous living spaces and stylish finishes throughout, including themed bedrooms that enhance the charm and appeal of each room. The luxurious outdoor space includes a private screened-in pool area, a heated spa, and a covered lanai, creating the perfect environment for outdoor living. Inside, you'll find a welcoming atmosphere and modern touches, making this the ideal home for creating memories with family and friends. Whether you are enjoying the poolside or exploring the many amenities the community has to offer, you’ll find it all at Solterra Resort! Community Amenities Include; Clubhouse Fitness Center, Beach Entry Pool with Slide, Tennis Courts, Lazy River, Poolside Bar & Grill. Don’t miss out on this incredible opportunity—come and view it today! Please note: All information is deemed accurate, however, it is the Buyer or Buyer’s Realtor's responsibility to verify all details.
- Type:
- Single Family
- Sq.Ft.:
- 2,187
- Status:
- Active
- Beds:
- 3
- Lot size:
- 0.22 Acres
- Year built:
- 1994
- Baths:
- 2.00
- MLS#:
- P4932818
- Subdivision:
- Sunridge Woods Ph 2
ADDITIONAL INFORMATION
ZONED FOR SHORT TERM RENTAL. Come to check this beautiful 3 Bed and 2 bath house that can be your dream house or your investment house to rent, in the beautiful neighbor of Sunridge Wood close to everything you are looking for, couple of minutes from the I4 freeway, Champions Gate (two min), Disney Parks (about 15 mins), Celebration (about 15 min), Orlando's Downtown (30 min), Orlando's Airport (30 min). The best of all Short Term Rental (Air B&B) is Permitted !!!! Welcome to 235 Foggy Creek Rd in the popular Sunridge Woods in Davenport. This 3-bedroom 2-bathroom home has a breakfast nook, laundry closet between the kitchen and converted garage. There is an open living room with tile floor. The Primary Suite features two walk in closets and en-suite bathroom with upgraded shower enclosure and garden tub. secondary bedrooms are separated by a bathroom that features a shower/bathtub combination. All of the rooms in the home can delight in the use of large windows for ample natural lighting. The vaulted ceilings throughout make the space feel even more open and inviting. THE FUN IS NOT OVER! The home features upgrades such as newer water heater 2016, roof 2018, AC 2021. All kinds of extra space, 2 bonus rooms and the garage has been enclosed to make a large workshop. The home also features a well for irrigation to help keep the landscaping looking it's best! Sunridge Woods is a LOW HOA COMMUNITY of only $195 a year and NO REAR NEIGHBORS. For golfing enthusiasts, the home is close to the championship courses at Reunion and Providence. Shopping and dining at Champions Gate and Posner Park is also close by. Make your appointment today to see this stunning home and you will want to stay! Owner is willing to include a painting allowance. You pick the paint.
- Type:
- Single Family
- Sq.Ft.:
- 2,592
- Status:
- Active
- Beds:
- 4
- Lot size:
- 0.31 Acres
- Year built:
- 2017
- Baths:
- 3.00
- MLS#:
- S5115952
- Subdivision:
- Cortland Woods/providence-ph 3
ADDITIONAL INFORMATION
Owner Motivated!!! Welcome to your new residence in a gated community ready for move-in, complete with exceptional amenities such as a championship golf course. Just a short drive from Disney and directly accessible to I-4, this single-level home strikes the perfect balance between peaceful seclusion and convenient access to the best of Central Florida. The fast-growing community of Davenport is ideally located for quick trips into vibrant city scenes. This home is designed for both elegance and comfort, featuring soaring ceilings, ceramic flooring throughout, while plush carpeting in the bedrooms adds a touch of warmth. The master suite is a true retreat, boasting dual walk-in closets and a serene en-suite bath. The home is especially appealing to families and those considering retirement , the one-story layout offers effortless living and mobility. The spacious kitchen, the heart of the home, is perfect for culinary adventures and gatherings, complemented by three full baths to comfortably accommodate both family and guests. Set on one of the largest lots in the neighborhood—a rarity in this sought-after enclave—the property includes an expansive driveway with space for three cars plus a generous three-car garage, ensuring ample storage and parking. Discover a lifestyle of tranquility and convenience in one of Davenport’s premier neighborhoods. This property isn’t just a house; it’s a prime choice for those looking to plant roots or find a peaceful, connected retirement haven. Take this unique opportunity to secure one of the most desirable lots available and embrace the luxury living you deserve.
- Type:
- Single Family
- Sq.Ft.:
- 2,867
- Status:
- Active
- Beds:
- 4
- Lot size:
- 0.22 Acres
- Year built:
- 2015
- Baths:
- 3.00
- MLS#:
- O6258983
- Subdivision:
- Aldea Reserve
ADDITIONAL INFORMATION
Meticulously maintained, move-in ready 4 bedroom/2.5 bath, plus Loft, home on quiet cul de sac! This privately positioned home only has one neighbor. Enjoy the 0.22 acre lot with wooded views out the front, back, and side! With almost 2900 sq ft, you will have plenty of room to spread out and entertain. As you enter through the 2 story foyer, you'll find your formal living room/dining room at the front of the home. Head back to your spacious great room with sliding doors out to your covered patio and private backyard. The kitchen boasts 42" cabinets with crown molding, granite counters, Stainless Steel appliances, and an island with seating that overlooks your huge family room! There is also breakfast nook or room for large dining table. Ceramic tile floors throughout the entire downstairs. Upstairs you will find a large loft, 4 bedrooms, and a laundry room. Washer/Dryer convey! Wood laminate floors throughout, except 2 of the secondary bedrooms which have carpet. The split bedroom plan is ideal for ultimate privacy. The primary bedroom has an ensuite bath with garden tub and separate shower, double sinks, and walk-in closet. The 3 secondary bedrooms share the second full bathroom. Other notable features include: A downstairs powder room. Lots of storage throughout. 2 car attached garage. Pavered driveway. NEW A/C in 2024, with warranty. And being on the cul de sac near the back of the neighborhood, you don't have through traffic, and plenty of extra parking for guests! This home is conveniently located close to schools, 5 minutes from shopping, and a quick drive to I-4 via Champions Gate or US-27. Make your appointment to view this lovely home today!
- Type:
- Single Family
- Sq.Ft.:
- 1,970
- Status:
- Active
- Beds:
- 3
- Lot size:
- 0.21 Acres
- Year built:
- 2024
- Baths:
- 2.00
- MLS#:
- L4948988
- Subdivision:
- Horse Creek
ADDITIONAL INFORMATION
This home will have 3 bedrooms and 2 baths, Lots of entertaining space and luxurious details throughout! Upon entering you will enjoy the open concept great room/dining room/kitchen with vaulted ceiling, split bedrooms. Spacious master suite with tray ceiling, private lanai entry, and private ensuite bath featuring garden tub, separate walk-in shower, and walk in closet. Tile flooring in the main living areas and carpet in the bedrooms. Kitchen features breakfast bar/island with sink and dishwasher and there's also stove/oven with overhead microwave included. The laundry room off the kitchen features pantry and garage entry. Lovely dinette area just off the kitchen with backyard view. Horse Creek is a great community with community pool, walking trails, playground, and more. Located in Haines City just off 17-92 with restaurants, shopping, and all you need nearby. Photos are of a finished 1970 example. Colors and finishes may vary. Not actual home.
- Type:
- Single Family
- Sq.Ft.:
- 1,592
- Status:
- Active
- Beds:
- 3
- Lot size:
- 0.27 Acres
- Year built:
- 2008
- Baths:
- 3.00
- MLS#:
- O6256915
- Subdivision:
- Bridgeford Crossing
ADDITIONAL INFORMATION
One or more photo(s) has been virtually staged. Welcome to your dream home at 437 Bridgeford Crossing Boulevard in sunny Davenport, FL! This charming residence offers a perfect blend of comfort and style, making it an ideal haven for anyone looking to enjoy Florida living at its finest. Step inside to discover a spacious layout featuring three cozy bedrooms (two with private entrances to the back patio area) and three well-appointed bathrooms, ensuring everyone has their own private retreat. With 1,592 square feet of living space, this home provides ample room for relaxation and entertaining. The open-concept design with high ceilings seamlessly connects the living, dining, and kitchen areas, creating a warm and inviting atmosphere with views of your expansive backyard and pool area. Speaking of the outdoors, the property sits on a generous 11,639 square foot lot, offering endless possibilities for gardening and outdoor activities. Whether you’re hosting a barbecue or simply soaking up the sun next to your screened in heated pool and spa, this backyard is your personal oasis. Located in the friendly gated community of Bridgeford Crossing amenities include a fitness center, tennis courts, pool, recreation center with pool tables and a theater room. This home is just a short drive from local shops, dining, and entertainment options. Don’t miss the chance to make 437 Bridgeford Crossing Boulevard your new address. It’s more than a house; it’s a place to call home. Lawn care included in HOA.
- Type:
- Single Family
- Sq.Ft.:
- 1,402
- Status:
- Active
- Beds:
- 4
- Lot size:
- 0.14 Acres
- Year built:
- 2000
- Baths:
- 2.00
- MLS#:
- S5115908
- Subdivision:
- Aylesbury Sub
ADDITIONAL INFORMATION
Spacious and well maintained house, 4 bedrooms,2 bathrooms 2 cars garages.Granite countertop. Beautiful pool and fenced patio. Excellent location, just 2 minutes from the 27th. Close to restaurants, Shopping Center, Super Market, School, entertainments.
- Type:
- Other
- Sq.Ft.:
- 780
- Status:
- Active
- Beds:
- 2
- Lot size:
- 0.05 Acres
- Year built:
- 1996
- Baths:
- 2.00
- MLS#:
- O6258803
- Subdivision:
- Deer Creek Golf & Tennis Rv Resort Ph 03-b
ADDITIONAL INFORMATION
WELCOME TO DEER CREEK RV & GOLF RESORT! Enjoy 55+ RESORT STYLE LIVING in this spacious 2 bedroom, 2 bath STUNNING park model with the perfect FLORIDA ROOM to relax & enjoy your morning coffee! Pride of ownership shows as soon as you enter with an open concept living/dining/kitchen area! Home has been professionally power washed & inside is spotless! Many updates including a NEW AC UNIT IN 2022! Ample storage inside & outside & the furniture & furnishings are included! This home is located in EAGLE’S VIEW Community just a few steps from the heated pool, shuffleboard courts & the updated clubhouse with tons of fun activities! The MAIN CLUBHOUSE offers a variety of social events throughout the year such as Karaoke Night, Cardio Drumming, County Line Dancing, Crafts, Swing Dancing & more! Soak up the sun at the MAIN pool, cabana & hot tub area! Try water volleyball, pickleball, tennis, shuffleboard or pool aerobics! Enjoy golfing on Deer Creek’s 18 Hole Executive Golf Course & shopping at Pro Shop! The Tiki Bar is a great place to meet new friends with occasional live bands & music! Greenside Grill & Buddy’s Snack Shop are perfect for onsite dining! Deer Creek is centrally located in Davenport just 20 minutes from Disney & all the attractions that families enjoy! Hop on your golf cart & ride to many restaurants & shops nearby. Posner Park is just minutes away from many stores such as Target, Bealls, Marshalls & Star Bucks! Call today to view this HIDDEN GEM in sunny Florida! Just 1.5 hours to each COAST! Looking for a slice of paradise? CALL TO SET UP YOUR TOUR OF DEER CREEK GOLF & RV RESORT! Owner owns two certificates. Each Certificate reduces the monthly HOA by $15 (total $30.00) and discounts on golfing.
- Type:
- Townhouse
- Sq.Ft.:
- 1,606
- Status:
- Active
- Beds:
- 3
- Lot size:
- 0.03 Acres
- Year built:
- 2022
- Baths:
- 3.00
- MLS#:
- S5115903
- Subdivision:
- Williams Preserve Ph Ii-a
ADDITIONAL INFORMATION
Charming two story townhouse in the gated community of Williams Preserve. This townhome has an open floor plan with three bedrooms, two and half bathroom. The property is centrally located near groceries stores, shopping centers, restaurants, hospitals and adventure parks. The community offers a community pool and playground. Professional pictures coming soon! Call today and schedule your showing!
- Type:
- Single Family
- Sq.Ft.:
- 1,927
- Status:
- Active
- Beds:
- 4
- Lot size:
- 0.15 Acres
- Year built:
- 2016
- Baths:
- 2.00
- MLS#:
- S5115814
- Subdivision:
- Marbella At Davenport
ADDITIONAL INFORMATION
Welcome to this exceptional 4-bedroom, 2-bathroom home located in the gated community of Marbella at Davenport! This home features hardwood floors throughout, a split-bedroom floor plan, a formal dining room, and a spacious living room—offering both style and functionality. The kitchen is fully equipped with stainless steel appliances, and the home includes a washer, dryer, and a whole-house water filtration system for your convenience. As part of the community, grass cutting and exterior maintenance are included in the HOA, making for low-maintenance living.Marbella at Davenport is a short-term rental-approved community, making it an excellent opportunity for investors or those seeking a vacation retreat. Ideally located just 20 minutes from Disney World and 30 minutes from Legoland and Bok Tower Gardens, this home provides easy access to Central Florida’s premier attractions. The community also features a playground, adding to its family-friendly appeal.Don’t miss this incredible opportunity to own a home in such a fantastic location!
- Type:
- Townhouse
- Sq.Ft.:
- 2,460
- Status:
- Active
- Beds:
- 5
- Lot size:
- 0.14 Acres
- Year built:
- 2015
- Baths:
- 6.00
- MLS#:
- O6258648
- Subdivision:
- Oakmont Twnhms Ph 1
ADDITIONAL INFORMATION
This beautifully maintained and thoughtfully designed end-unit POOL townhome is located in the highly sought-after Solterra Resort community. Fully furnished and tastefully decorated, this turnkey property is ready for its next owner. Whether used as a vacation home or a short-term rental. As you enter, you are welcomed by a spacious foyer that leads into an inviting living area, ideal for entertaining guests. The open floor plan seamlessly connects the gourmet kitchen, featuring granite countertops, sleek cabinetry, stainless steel appliances, and a breakfast bar, to the living and dining spaces — perfect for family gatherings. The ground floor also offers a cozy bedroom with a full bath, and the living area opens up to a generous screened lanai and pool deck, complete with a convenient half bath for added convenience. Enjoy relaxing sunsets and outdoor living in this private, tranquil space. Solterra Resort is a gated community with exceptional amenities, including a 6,700 sq. ft. clubhouse, heated pool, spa, lazy river, water slide, cabanas, fitness center, playground, and sports courts for volleyball, tennis, and basketball. There’s even a soccer field and a business center. The community is secured with a 24-hour guard gate for added peace of mind. Located just minutes from Disney and other major theme parks, this home is also conveniently close to major highways, making it easy to explore both the east and west coasts—just 90 minutes away from beautiful beaches. Plus, you're near the vibrant Champions Gate area, with new developments, dining, shopping, and entertainment.
- Type:
- Single Family
- Sq.Ft.:
- 1,401
- Status:
- Active
- Beds:
- 3
- Lot size:
- 0.22 Acres
- Year built:
- 1993
- Baths:
- 2.00
- MLS#:
- O6258550
- Subdivision:
- Sunridge Woods Ph 01
ADDITIONAL INFORMATION
Opportunity ROOF 2 years old only. This wonderful 3 bedrooms and 2 baths home in the champions gate area is ready for a new owner. This home just had tons of updates and upgrades, from kitchen cabinets and bathroom vanities to granite countertops and stainless steel appliances. Freshly painted and ready for a new owner . NEW ROOF 2022 it was just installed. Fairly new HVAC system, Washer and Dryer one 1 year old. This property is sitting on a large lot, with no back neighbors. enjoy sunny Florida afternoons on the large screen porch or the wood deck overlooking a breathtaking conservation area. Location is really convenient to major highways , famous central Florida attractions and minutes from shopping and dining. Very Low HOA fees. Make your appointment to see before it's gone. All measurements are approximate. All info provided are deemed to be correct but not guaranteed . call to schedule a showing today
$495,000
252 Cadiz Loop Davenport, FL 33837
- Type:
- Single Family
- Sq.Ft.:
- 2,988
- Status:
- Active
- Beds:
- 5
- Lot size:
- 0.19 Acres
- Year built:
- 2007
- Baths:
- 5.00
- MLS#:
- O6258482
- Subdivision:
- Marbella At Davenport
ADDITIONAL INFORMATION
GREAT SHORT TERM RENTAL ALSO .BRAND NEW KITCHEN & BATHROOM COUNTER TOPS . FULLY FURNISHED . MOVE IN READY . BRAND NEW REFRIGERATOR , NEW DISHWASHER . EXTERIOR AND INTERIOR NEW PAINT . NEW LAMINATE FLOORING AND BRAND NEW CARPET AT STAIRS . ALL NEW FANS . HOA FESS INCLUDES FREE INTERNET , CABLE TV & FREE LAWN . GATED COMMUNITY. PUBLIC RECORDS SAYS 5 BEDROOM BUT HAVE 2 EXTRA ROOMS CAN ALSO BE USED AS 6& 7 BEDROOMS ALL FULLY FURNISHED .This community is located within a quarter of a mile from Horizons Elementary school and one mile from Heart of Florida Regional Medical Center and Publix. The Posner Park Shopping Center with great stores, restaurants, and cinema is within a 10 minute drive. Disney World just a 20 minutes away! The Community offers a playground, tennis & basketball courts, security gate and lawn services. This home is perfect as a vacation property or as a primary residence. .. COME SEE YOURSELF

Davenport Real Estate
The median home value in Davenport, FL is $369,000. This is higher than the county median home value of $312,500. The national median home value is $338,100. The average price of homes sold in Davenport, FL is $369,000. Approximately 72.04% of Davenport homes are owned, compared to 7.92% rented, while 20.04% are vacant. Davenport real estate listings include condos, townhomes, and single family homes for sale. Commercial properties are also available. If you see a property you’re interested in, contact a Davenport real estate agent to arrange a tour today!
Davenport, Florida 33837 has a population of 9,049. Davenport 33837 is more family-centric than the surrounding county with 33.39% of the households containing married families with children. The county average for households married with children is 26.62%.
The median household income in Davenport, Florida 33837 is $56,345. The median household income for the surrounding county is $55,099 compared to the national median of $69,021. The median age of people living in Davenport 33837 is 37.1 years.
Davenport Weather
The average high temperature in July is 92.2 degrees, with an average low temperature in January of 48.1 degrees. The average rainfall is approximately 51.8 inches per year, with 0 inches of snow per year.



