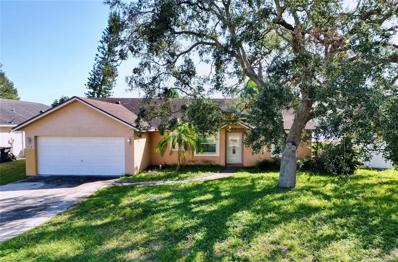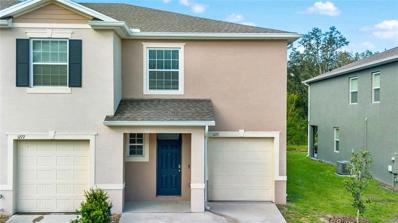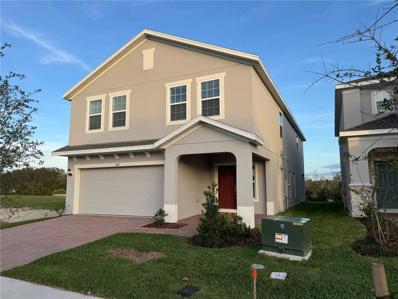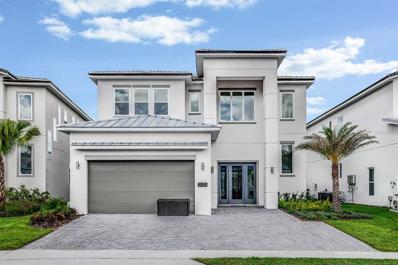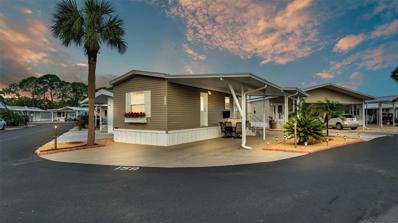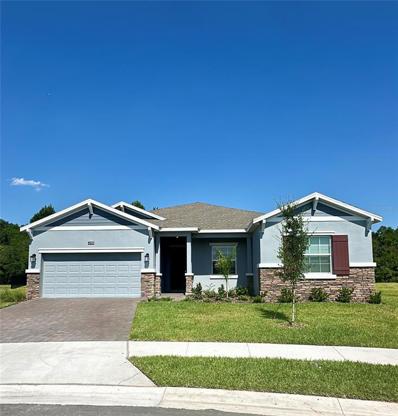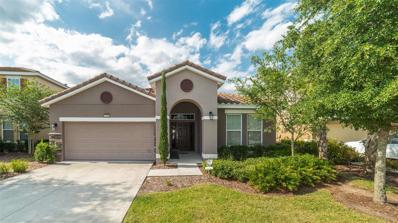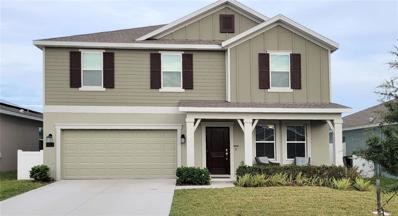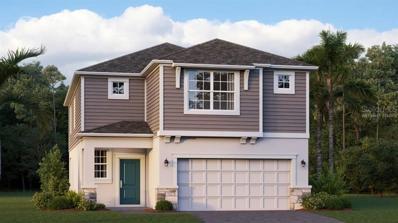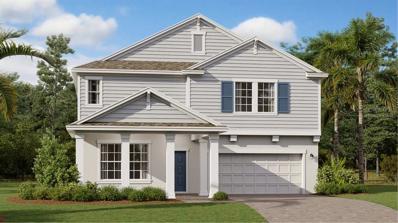Davenport FL Homes for Sale
$465,990
2971 Camden Way Davenport, FL 33837
- Type:
- Single Family
- Sq.Ft.:
- 2,080
- Status:
- Active
- Beds:
- 4
- Lot size:
- 0.15 Acres
- Year built:
- 2022
- Baths:
- 3.00
- MLS#:
- S5115519
- Subdivision:
- Providence
ADDITIONAL INFORMATION
Famous Freedom Next Gen House for Investment with Tenants in Place!! Looking for a rental income property? This is your chance to own a property in the Golf style Award-Winning Providence Community. This NextGen Single Family Home with a Mother-in-law unit offers a 4-bed plus Den, 2-bath, 2-car garage, and open layout, Plus a fully furnished Mother-in-law apartment with 1 bedroom and 1 bathroom, laundry in unit, kitchenette, living room, and a private entrance. The kitchen is stunning, featuring 42' cabinets, high-end quartz countertops, and a breakfast island. Stainless steel appliances and modern tiles throughout the common areas make maintenance a breeze. Key Features: Bedrooms: Master bedroom with 2 closets and a spacious bathroom with separate walk-in shower. The flex space or Den is perfect for a Game Room or a Home Office. The other two bedrooms with closers share a full bathroom with a bathtub. Community: Providence is recognized for its design and amenities: pools, gym, tennis courts, restaurant, playground, 18-hole golf course, and more. Location: Close to the new Posner Park shopping center, Publix, and other supermarkets, Mater Academy Davenport school, and major highways. Don't miss out! Schedule a Showing and discover this exceptional home in the Providence community.
- Type:
- Single Family
- Sq.Ft.:
- 1,282
- Status:
- Active
- Beds:
- 3
- Lot size:
- 0.23 Acres
- Year built:
- 1992
- Baths:
- 2.00
- MLS#:
- S5115504
- Subdivision:
- Loma Linda Ph 03
ADDITIONAL INFORMATION
This home would be a wonderful starter home or for a growing family. Kitchen overlooks the living room and dining room so when you are home with your family or having company – you are still all a part the party. French Doors will lead you out to the screened in Lanai and a fenced in yard which is perfect should your family have any pets. The location is ideal – you are tucked away but close enough to have access to Reunion, Celebration, Champions Gate, plenty of shopping, and restaurants should you decide to venture out. This home can also be great for an Investor as this can be used for short/long term rentals. It’s a perfect place for others visiting our theme parks such as Universal Studios, Sea World and Disney.
- Type:
- Townhouse
- Sq.Ft.:
- 1,810
- Status:
- Active
- Beds:
- 3
- Lot size:
- 0.07 Acres
- Year built:
- 2022
- Baths:
- 3.00
- MLS#:
- O6257087
- Subdivision:
- Atria/ridgewood Lakes
ADDITIONAL INFORMATION
**Discover Your Dream Home in a Prime Location!** Welcome to your new sanctuary, nestled south of I-4 in a vibrant community just moments from Posner Park mega shopping and the Advent Health Medical Corridor. This stunning end unit boasts an open floor plan, perfect for relaxation and entertaining. This 3 Spacious Bedrooms & 2.5 Bathrooms. A huge kitchen island with stainless steel appliances invites culinary creativity while providing ample space for gatherings. Enjoy natural light pouring in through a magnificent 3-panel sliding glass door that seamlessly connects your indoor living space with the serene conservation area behind the house1, Jack and Jill Bathroom; Conveniently designed for easy access between bedrooms, enhancing everyday functionality. Your new home is set in a community that caters to families, featuring a delightful playground where your little ones can play safely and make lifelong friends. Whether you're a new buyer looking for a peaceful lifestyle, an investor seeking a great opportunity, or anyone longing for a tranquil haven, this home is your ideal choice! Embrace the perfect blend of comfort, modern living, and community spirit—schedule your viewing today!
- Type:
- Single Family
- Sq.Ft.:
- 1,788
- Status:
- Active
- Beds:
- 4
- Lot size:
- 0.14 Acres
- Year built:
- 2004
- Baths:
- 2.00
- MLS#:
- O6256960
- Subdivision:
- Estates Lake St Charles
ADDITIONAL INFORMATION
Welcome home! This charming 4-bedroom, 2-bathroom offers plenty of space. Open floor plan, huge bar on kitchen island. Large living area with sliding glass windows. The kitchen features a breakfast bar and ample storage. The primary bedroom has a large walk-in closet, and ensuite bathroom. Three additional bedrooms provide plenty of accommodation, with a second full bathroom for convenience. Roof 2023, AC 2024. Partially fenced yard with porch. 2-car garage and driveway parking. Tenant to vacate by end of Jan 2025. Clean and well kept. Close to shopping and major highways. 4th bedroom is being used as an office/bonus room.
- Type:
- Single Family
- Sq.Ft.:
- 2,903
- Status:
- Active
- Beds:
- 4
- Lot size:
- 0.1 Acres
- Year built:
- 2024
- Baths:
- 3.00
- MLS#:
- O6257047
- Subdivision:
- Preservation Pointe Ph 4
ADDITIONAL INFORMATION
Move-In Ready! Our extraordinary Vero plan is situated on a lovely homesite with no rear neighbors, and features 4 Bedrooms, 2.5 Baths, 2 car garage, and includes large front entry porch. Beautiful Tile flooring is featured in 1st floor main living areas, and window blinds are included throughout. Convenient 1st floor Study / Den features french doors and would make a great home office or playroom. Upgraded kitchen boasts beautiful 42" upper cabinetry with crown molding, quartz countertops, tile backsplash, stainless steel appliances including refrigerator, and large island that overlooks a spacious Family Room / Dining area. Large covered rear Lanai offers a great opportunity for entertaining and outdoor living. The Primary bedroom features an adjacent sitting room and en-suite bath including a huge walk-in closet, double sinks in adult-height vanity with quartz countertops, and walk-in shower with dual shower heads and frameless glass enclosure. Exterior features include brick paver driveway and lead walk. Our High Performance Home package is included, offering amazing features that provide energy efficiency, smart home technology, and elements of a healthy lifestyle. Preservation Pointe is close to the popular Posner Park with dining, shopping and Imax theater, with easy access to major thoroughfares.
- Type:
- Single Family
- Sq.Ft.:
- 1,602
- Status:
- Active
- Beds:
- 4
- Lot size:
- 0.11 Acres
- Year built:
- 1994
- Baths:
- 2.00
- MLS#:
- O6256982
- Subdivision:
- Ridgewood Pointe
ADDITIONAL INFORMATION
**100% Financing Available!** Inquire today to learn more! Be worried free with a NEW AC Unit Installed 2024 & New Garage Opener - Step into this stunning 4-bedroom, 2-bath residence nestled within a picturesque gated community with LOW HOA & NO CDD. With 1,602 sq ft of inviting living space, this home is perfect for first-time buyers or savvy investor eager to get a rental property. Enjoy the privacy of a fenced-in backyard, perfect for relaxing or entertaining. This beautiful home is waiting for you to make it your own. Don’t miss out—schedule your viewing today and discover the possibilities!
- Type:
- Single Family
- Sq.Ft.:
- 3,780
- Status:
- Active
- Beds:
- 6
- Lot size:
- 0.14 Acres
- Year built:
- 2022
- Baths:
- 6.00
- MLS#:
- S5115411
- Subdivision:
- Solterra Ph 2e
ADDITIONAL INFORMATION
Welcome to Your Dream Vacation Home in Villatel Village Nestled in a private, gated community within Solterra Resort, just minutes from Disney, this fully furnished 6-bedroom, 6-bathroom villa is the ultimate luxury retreat. Perfect for families, friends, or large groups seeking a one-of-a-kind getaway. Stunning Interiors & Spacious Living Areas From the moment you step inside, you’ll be greeted by the bright, airy great room with high ceilings. The open layout seamlessly blends the living, dining, and kitchen areas, creating an elegant yet comfortable atmosphere ideal for relaxation and entertaining. Cooking becomes a joy in this modern kitchen, featuring custom cabinetry, a striking tile backsplash, high-end appliances, and a large granite island perfect for prep or casual meals. The expansive dining area is designed for family gatherings, making it the perfect space to enjoy meals together. The villa offers uniquely themed rooms that will delight guests of all ages, ensuring a memorable experience for the whole family. Head upstairs to the spacious loft, where you’ll find an oversized TV, a desk for work or play, and plenty of games to keep everyone entertained. Take entertainment to the next level in your very own private movie theater, complete with cozy reclining chairs for the ultimate viewing experience. The garage-turned-game room offers arcade games and hours of fun. Step outside to your personal oasis! The private, screened-in pool features a heated spa with spillover, perfect for ultimate relaxation. The outdoor kitchen is ideal for grilling up a BBQ feast and enjoying Florida’s year-round sunshine. Don’t miss your chance to own this incredible vacation home—schedule your showing today!
- Type:
- Other
- Sq.Ft.:
- 504
- Status:
- Active
- Beds:
- 1
- Lot size:
- 0.06 Acres
- Year built:
- 2012
- Baths:
- 1.00
- MLS#:
- L4948826
- Subdivision:
- Deer Creek Golf & Tennis Rv Resort Ph 01
ADDITIONAL INFORMATION
Discover easy Florida living in this beautifully maintained 2012 park model on an oversized corner lot in the 55+ Mockingbird Community at Deer Creek. Fully furnished and move-in ready, this home combines style with practicality. This home has a spacious 14' x 35' carport, built to code so you could easily enclose it in the future, potentially adding a second bedroom and bathroom. For now, it’s the perfect spot to enjoy Florida’s beautiful weather. Inside, you’ll find plenty of upgrades, including ceramic tile flooring, tray ceilings in the living room and bedroom, crown moulding, recessed lighting, and ceiling fans throughout. The kitchen is a chef’s delight with solid cherry cabinets, granite countertops, and stainless steel appliances. The bathroom features a walk-in shower with a sliding glass door and a large vanity. Plus, there’s a full-sized stacked washer and dryer in the hallway. This home is built to last, with six-inch insulated walls and surge protectors. It’s ready for storm season with a 30-amp Generac generator. Outside, an 8' x 10' utility shed provides extra storage and workspace, complete with electric, water, and a new refrigerator. You’ll also find three additional storage units behind the shed, perfect for any extra belongings. The property boasts well-kept landscaping with a timer to keep it looking its best. You get so much with this homeowners association! For only $145 a month you get a guard gate, exterior maintenance, water utilities included, access to the Mockingbird community pool, and clubhouse. Bring your golf cart to come enjoy this golf community. You will love this home. Convenient to shopping, I-4 access and more, make your appointment to see this home today!
- Type:
- Single Family
- Sq.Ft.:
- 1,802
- Status:
- Active
- Beds:
- 4
- Lot size:
- 0.12 Acres
- Year built:
- 2023
- Baths:
- 2.00
- MLS#:
- G5089244
- Subdivision:
- Geneva Landings Ph 1
ADDITIONAL INFORMATION
Welcome to 1760 Astrid Road, located in the beautiful Community of Geneva Landings in Davenport, Florida! This 4-bedroom, 2-bathroom home, built in 2023, offers an enhanced Florida living style with a sophisticated open concept plan. This spacious living space is perfect for both entertainment and everyday living. The kitchen features a large island, new appliances, and ample cabinet storage space, making it a chef's favorite. The 4 bedrooms are comfortably sized, offering privacy for everyone. The primary suite includes an exquisite private bathroom, walk-in closet and a linen closet. The additional 3 bedrooms share a well-appointed second bathroom. An indoor laundry room includes a folding area make-in this task much easier to manage. A water treatment unit is in place to supply clean water to the whole house. In addition, this house has a good-sized screen porch that provides additional outdoor living space. The attached garage is spacious, and easily accommodates two small cars. Located in the desirable Davenport area, this property is close to shopping, dining and all that Central Florida has to offer. Why wait? Don't miss out on this opportunity to make this beautiful home yours!
- Type:
- Townhouse
- Sq.Ft.:
- 1,834
- Status:
- Active
- Beds:
- 3
- Lot size:
- 0.06 Acres
- Year built:
- 2024
- Baths:
- 3.00
- MLS#:
- S5115410
- Subdivision:
- Chateau/astonia
ADDITIONAL INFORMATION
The seller is contributing $13,000 towards buyer's closing costs. Spectacular two-story town home floor plan Minori opens to an inviting dining room with shared access to a well-equipped kitchen and expansive great room ideal for modern entertaining. Through sliding glass doors is an airy terrace. On the second level are two secondary bedrooms arranged near a full-size bathroom, while down the hall is the private owner's suite. The spacious owner's suite includes a spa-inspired bathroom and a fabulous walk-in closet. The Chateau at Astonia is a beautiful collection of new townhomes located in the master-planned community of Astonia. Perfectly positioned near great shopping and dining in Posner Park. With close proximity to I-4, residents enjoy easy access to world-class theme parks, golf courses, and tranquil adventures amidst Florida's great outdoors. Amenities include a resort-style pool, playground, dog park, and more for recreational fun. The property is currently rented until May 31, 2025 for $2,100. The seller is contributing $10,000 towards buyer's closing costs.
- Type:
- Single Family
- Sq.Ft.:
- 4,594
- Status:
- Active
- Beds:
- 9
- Lot size:
- 0.19 Acres
- Year built:
- 2024
- Baths:
- 7.00
- MLS#:
- L4948746
- Subdivision:
- Solterra Phase 2a1
ADDITIONAL INFORMATION
Outstanding opportunity to own a wonderful FULLY FURNISHED vacation home/investment property in the sought after Solterra Resort! A premier short-term rental vacation community in Davenport Florida, Solterra is located just a short drive from Disney World, Universal Orlando, and world class shopping and outlet malls! This beautiful home offers 9 BEDROOMS, AND 7 BATHROOMS, INCLUDING TWO PRIMARY SUITES! When you enter the home you’re welcomed by a well-designed foyer and views through he expansive living area to your pool deck. The first floor living area is comprised of a large living room, dining area, and spacious kitchen, all with a great light and bright atmosphere sure to bring good vibes to this vacation home! The kitchen features a HUGE ISLAND, TWO REFRIGERATORS, and TWO DISHWASHERS! A formal dining area with an oversized 12 person dining table is just off the kitchen and overlooks the pool area. The first floor features one primary suite with an oversized bathroom and two guest bedrooms. A full bathroom walks out to the pool deck for easy access while enjoying the beautiful Florida weather. The garage has been converted to a GAME ROOM just off the kitchen and living area. The second floor features a wonderful loft area with wet bar for entertainment! Six more bedrooms are located upstairs including one more large primary suite. This home is wonderfully furnished and ready to rent, schedule your private showing today!
- Type:
- Single Family
- Sq.Ft.:
- 2,679
- Status:
- Active
- Beds:
- 5
- Lot size:
- 0.14 Acres
- Year built:
- 2021
- Baths:
- 6.00
- MLS#:
- G5089186
- Subdivision:
- Solterra Ph 2b
ADDITIONAL INFORMATION
Welcome to this charming pool home in the sought-after Solterra community! With 5 bedrooms and 5.5 bathrooms, this residence is designed for comfort and style. The bright and airy interior showcases an open floor plan and tasteful decor, complemented by carpet and ceramic tile flooring throughout. The modern kitchen is equipped with stainless steel appliances, solid countertops, and a breakfast bar—perfect for cooking and entertaining. Step outside to enjoy your screened-in private pool and spa, which is heated for year-round relaxation. The spacious primary bedroom is located on the main floor, offering direct views of the pool area and featuring an ensuite bathroom with dual vanity sinks, a luxurious tub, and a separate shower. Each additional bedroom also has its own ensuite bath, ensuring privacy and convenience. This gated community offers fantastic amenities, including a clubhouse, resort-style pool, playground, and tennis courts. Whether you're looking for a primary residence or a high-potential investment, this property’s prime location and features make it a top choice!
- Type:
- Single Family
- Sq.Ft.:
- 2,057
- Status:
- Active
- Beds:
- 3
- Year built:
- 2005
- Baths:
- 2.00
- MLS#:
- A11691246
- Subdivision:
- HIGHLAND SQUARE PHASE TWO
ADDITIONAL INFORMATION
Modern Spacious Single Family home. 3 bedrooms, 2 baths in the beautiful community of Highland Square, in Davenport. Home has a 2 car garage, laundry room, new a/c, screened in lanai with front and back patio. New living room flooring. Walk to Ridge Community High School. Close to shopping
- Type:
- Single Family
- Sq.Ft.:
- 1,835
- Status:
- Active
- Beds:
- 4
- Lot size:
- 0.18 Acres
- Year built:
- 2015
- Baths:
- 2.00
- MLS#:
- O6254559
- Subdivision:
- Aldea Reserve
ADDITIONAL INFORMATION
Beautiful home on a quiet cul-de-sac! Imagine living in this spacious 4-bedroom, 2-bathroom heated pool home with no rear neighbors. Whether as a full-time residence or a short-term rental, this stunning home is perfect for you. This home is designed for comfort and style and features an open floor plan with 42-inch cabinets, granite countertops, and an island for easy entertaining. Plus, enjoy low energy costs with fully paid-off solar panels! Enjoy fruit-bearing trees such as Avocado, Guava, Lemon, and Fig trees. Don’t miss out on this fabulous opportunity—just minutes from theme parks, fine dining, and shopping. Schedule your private showing today!
- Type:
- Single Family
- Sq.Ft.:
- 2,415
- Status:
- Active
- Beds:
- 5
- Lot size:
- 0.1 Acres
- Year built:
- 2024
- Baths:
- 3.00
- MLS#:
- G5089177
- Subdivision:
- Cascades Ph 1a & 1b
ADDITIONAL INFORMATION
Short Sale. This Brand New Columbia Model is very charming, it has 5 bedrooms and 2.5 Bathrooms. Ceramic Tiles are in the main living areas and carpet is in the bedrooms and loft. The Primary Bedroom is on the main floor while the remaining 4 bedrooms are upstairs. This is a Short Sale which makes this house an attractive buy. Schedule your viewing today!!!
- Type:
- Single Family
- Sq.Ft.:
- 2,700
- Status:
- Active
- Beds:
- 4
- Lot size:
- 0.27 Acres
- Year built:
- 2024
- Baths:
- 4.00
- MLS#:
- S5115531
- Subdivision:
- Garden Hill/providence Ph 1
ADDITIONAL INFORMATION
Beautiful 3-bedroom, 2.5-bath home located in one of the most sought-after areas of Orlando, within the exclusive Providence community. Enjoy access to a stunning golf course, pool, restaurants, and a wealth of amenities. This home also features a separate 1-bedroom, 1-bath in-law suite, perfect for guests or extended family.
- Type:
- Single Family
- Sq.Ft.:
- 2,536
- Status:
- Active
- Beds:
- 4
- Lot size:
- 0.1 Acres
- Year built:
- 2024
- Baths:
- 3.00
- MLS#:
- P4932718
- Subdivision:
- Preservation Pointe Ph 4
ADDITIONAL INFORMATION
This 2024-built home in Davenport, Florida, offers a blend of modern design and comfort, conveniently located just 30 minutes from Disney World and directly across the street from the BRAND NEW Davenport High School. The property comes with a transferable warranty for added peace of mind. This spacious home features 4 bedrooms and 2.5 bathrooms, with a total of 2,536 sq. ft. of living space. Highlights include a large kitchen with quartz countertops, a substantial kitchen island, and cabinets adorned with crown molding. The living areas boast durable tile flooring, while the covered lanai provides outdoor relaxation space. The property also features a paver-lined driveway and a partially fenced backyard—perfect for privacy or pet owners. Energy-efficient features throughout the home make for a comfortable and cost-effective living experience.
- Type:
- Single Family
- Sq.Ft.:
- 1,185
- Status:
- Active
- Beds:
- 3
- Lot size:
- 0.16 Acres
- Year built:
- 1999
- Baths:
- 2.00
- MLS#:
- O6256591
- Subdivision:
- Royal Ridge Ph 02
ADDITIONAL INFORMATION
A GREAT HOUSE !!!!! 3 Bedroom and two Bath. Two car garage easy to show the owner is motivate .Low HOA .Located in the gated and quiet neighborhood of Royal Ridge .Community with a playground and a basketball court ,close to the restaurants,shooping,theme parks, and Orlando Attraction .This home has a tile throughout and a fenced in back yard.
- Type:
- Single Family
- Sq.Ft.:
- 2,180
- Status:
- Active
- Beds:
- 4
- Lot size:
- 0.17 Acres
- Year built:
- 2008
- Baths:
- 3.00
- MLS#:
- TB8319595
- Subdivision:
- Watersong Ph 01
ADDITIONAL INFORMATION
NEW UPDATES AND CARPET THROUGHOUT! Your dream home or investment property awaits! This 4 bedroom / 3 bathroom one story home boasts 2,180 sqft, a LAREG HEATED POOL with outdoor shower, heavy duty screened in lanai, all quietly tucked away near the back of the vacation style gated neighborhood of Watersong. The serenity of trees, landscaping and no rear neighbors, allows for privacy to entertain or simply unwind. The town of Davenport rests just a short drive from Disney World, the beach, national parks, nearby airport, and all that Florida has to offer, making this a perfect vacation property. This gated and secure community offers guests a resort style pool, large clubhouse, fitness center, picnic area and playground, volleyball courts and more. The split bedroom, open floor plan allows guests or residents to relax with plenty of space, along with a 2 car garage featuring beautifully painted flooring which could be converted into a game or movie room. There is a large fully equipped kitchen. Not only can residents enjoy vacation living all year round, but investors will appreciate immediate return on their purchase of this property, used as a SHORT TERM RENTAL home. You have peace of mind knowing the HOA team, offers 24 hour security and includes WIFI, Cable, valet trash pickup, private landscaping and more. Call to schedule a showing today!
$325,000
1016 Andean Lane Davenport, FL 33837
- Type:
- Single Family
- Sq.Ft.:
- 1,529
- Status:
- Active
- Beds:
- 3
- Lot size:
- 0.11 Acres
- Year built:
- 2021
- Baths:
- 2.00
- MLS#:
- O6257992
- Subdivision:
- Lake Charles Residence Ph 1b
ADDITIONAL INFORMATION
Don't miss this wonderful opportunity to enjoy this beautiful house with lakeview, where you can enjoy and relax watching the sunset. 3-bedroom, 2-bathroom home, just minutes from the enchantment of Disney World, supermarkets, Hospitals, etc. Come in the serene and vibrant community of Charles Cove, this property a prime location. As you step inside, you'll immediately notice the inviting dining room, perfect for hosting dinner parties or enjoying everyday meals with loved ones. The well-designed kitchen features ample cooking space and seamlessly flows into the spacious living room, creating an ideal setting for entertaining guests or enjoying cozy family gatherings.The primary bedroom is a true retreat, boasting a generous layout, a walk-in closet, and an en-suite bathroom with double sinks, offering both luxury and functionality. This home is a place to create lasting memories.Don’t miss your chance to make this stunning property your forever home.
- Type:
- Single Family
- Sq.Ft.:
- 2,114
- Status:
- Active
- Beds:
- 5
- Lot size:
- 0.14 Acres
- Year built:
- 2015
- Baths:
- 5.00
- MLS#:
- O6256866
- Subdivision:
- Solterra Resort
ADDITIONAL INFORMATION
This exceptional 5-bedroom, 5-bathroom single-story home in the highly sought-after, guard-gated community of Solterra Resort is the ultimate in luxury vacation living. Meticulously maintained and fully furnished, this turnkey property offers the perfect blend of privacy, convenience, and resort-style amenities. Located just a short 5-minute walk from the community's impressive clubhouse, residents and guests can enjoy access to a beach-entry resort pool, a lazy river, pool volleyball, a spa, tennis courts, a state-of-the-art fitness center, and a poolside restaurant, among other top-tier facilities. Inside, the home features wall-to-wall tile throughout, ensuring easy upkeep and a modern, clean aesthetic. The private outdoor space is equally impressive, with a spacious pool, spa, and oversized deck, perfect for entertaining. The separate living area on the deck ensures there is ample space for relaxation and leisure. The home’s thoughtfully designed floor plan features a four-way split, providing both privacy and an open, inviting layout that allows everyone to feel part of the experience while maintaining their own space when needed. This home is just moments away from some of Central Florida's most renowned golf courses, a mere 15 minutes from Walt Disney World, and 30 minutes to Orlando International Airport. Zoned for short-term rental, this property offers the flexibility to be an income-producing vacation home or a luxurious private retreat. The HOA dues cover internet, landscape maintenance and daily trash collection, ensuring convenience and peace of mind. Offered fully furnished and turnkey, this home is move-in ready. Don’t miss the opportunity to own this exceptional home in one of the most desirable communities in Central Florida.
- Type:
- Single Family
- Sq.Ft.:
- 2,655
- Status:
- Active
- Beds:
- 4
- Lot size:
- 0.13 Acres
- Year built:
- 2022
- Baths:
- 3.00
- MLS#:
- O6256325
- Subdivision:
- Astonia 50s
ADDITIONAL INFORMATION
Almost Brand New! This better than new, Gorgeous home in Astonia North with no rear neighbors as it backs a retention area and large pond. This two-story home with 2655 sf offers 4 bedrooms, 2 and a half baths, a huge upstairs loft, and a separate den/office/playroom and impeccably cared for! This Providence model from Lennar Homes has a highly desirable Floor plan, perfect for entertaining family and guests, yet spacious enough for plenty of private time too. A cute front porch to watch the evening sunsets and a large back yard with tall privacy fence that backs to a retention area and large pond that faces East for cooler afternoons. The wide entry greets you with Large ceramic tile throughout the first floor including the front room that is separated, yet open and great for multi-use as office or playroom. The main living area is an open floor plan with Living, Dining, and kitchen. The Chefs Kitchen has white cabinets with light grey quartz counters and accented with all fingerprint resistant stainless-steel appliances. It also has a deep shelf pantry closet, sink window with a view to the back yard, and pendant lights hanging over the breakfast bar in the large island that overlooks the dining and living room and slider door to the back yard. A pedestal sink and toilet are in the half bath as you head upstairs. Upstairs has an inviting wide hall to all bedrooms, easy accessible laundry room and huge loft. The loft has a nicely built decorative blind on the stair wall to provide a custom touch of style. Large Primary bedroom with view of the back ponds, Primary bath has dual sinks in quartz counters, large walk-in shower stall, a linen closet, and large walk-in closet. Bedroom 2 also has a walk-in closet. Home has modern ceiling fans in all bedrooms and living room, Keyless entry, and spec-painted floor in the garage. This Ecosmart home has solar power to offset the electric bills and minimize your carbon footprint and double pane windows for efficient energy use. Astonia North is part of a larger masterplan Astonia. Situated just a few miles south of Champions Gate and East of Posner Park. Perfectly located for great shopping and dining nearby, but far enough to enjoy the peaceful settings of this community wrapped around many ponds and conservation areas. With proximity to I-4, residents enjoy easy access to world-class theme parks, golf courses and adventures amidst Florida’s great outdoors. Amenities include a resort-style swimming pool, playground. Please email for more information and set up a viewing. All information is deemed reliable but not guaranteed.
- Type:
- Single Family
- Sq.Ft.:
- 2,334
- Status:
- Active
- Beds:
- 4
- Lot size:
- 0.23 Acres
- Year built:
- 2024
- Baths:
- 3.00
- MLS#:
- TB8319356
- Subdivision:
- Providence Garden Hills 50s
ADDITIONAL INFORMATION
One or more photo(s) has been virtually staged. Under Construction. The Sheffield’s modern floorplan features a beautiful open family room. It blends into the work efficient kitchen and flows into the dining room with direct access to the covered patio, making everyday living a breeze. Upstairs, a cozy loft is surrounded by three secondary bedrooms and the serene owner’s suite with a spa-inspired bathroom. A two-car garage completes the home. New highly energy efficient homes feature 42” cabinetry, quartz countertops in both kitchen and bathrooms, new appliances, state of the art security system, and expansive covered lanais to enjoy your gorgeous views and much more! This brand-new home is in the beautiful 24hr manned gated golf club community of Providence provides their residents luxury resort-like amenities. Providence is the Hidden Jewel of Davenport with elegance at every turn. The community was designed with active families in mind. Amenities include a fully equipped fitness center, tennis courts, a resort-style swimming pool, lap pool, walking trails, tot lot, dog park, restaurant, Pro Shop and much more! The Michael Dasher designed, 18-hole course covers 7,046 yards and features championship tees and immaculately maintained greens. The in-house restaurant has breakfast, lunch & dinner options with amazing views of the golf course. Minutes from mayor highways and theme parks.
- Type:
- Townhouse
- Sq.Ft.:
- 1,553
- Status:
- Active
- Beds:
- 3
- Lot size:
- 0.23 Acres
- Year built:
- 2024
- Baths:
- 3.00
- MLS#:
- O6256178
- Subdivision:
- Horse Creek At Crosswinds
ADDITIONAL INFORMATION
MLS#O6256178 REPRESENTATIVE PHOTOS ADDED. Ready Now! The Marigold is a well-designed 1,553 sq. ft. townhome featuring 3 bedrooms, 2.5 bathrooms, and a 1-car garage. The open layout offers a spacious great room and bright kitchen with an island ideal for cooking and entertaining, while a large rear patio extends the living space outdoors. Conveniently, the main level includes a one-car garage, under-stair storage, and a half bath. Upstairs, two bedrooms share a full bath, and the primary suite boasts an oversized walk-in closet and double vanity. Thoughtful storage solutions throughout—including a kitchen pantry, linen closet, laundry room, and ample bedroom closets—make The Marigold both practical and welcoming for modern living. Home upgrades include: washer, dryer, and refrigerator included.
- Type:
- Single Family
- Sq.Ft.:
- 3,291
- Status:
- Active
- Beds:
- 5
- Lot size:
- 0.14 Acres
- Year built:
- 2024
- Baths:
- 3.00
- MLS#:
- TB8319347
- Subdivision:
- Providence Garden Hills 50s
ADDITIONAL INFORMATION
One or more photo(s) has been virtually staged. Under Construction. The Peabody is Lennar’s standout complete with five bedrooms, three bathrooms and a three car garage. Families will love the ample living space provided by the large family room and flex space located off the foyer. The kitchen features a breakfast nook and overlooks the covered patio. There is also an office and a game room. With “Everything’s Included”, luxury and value go hand in hand. New highly energy efficient homes feature 42” cabinetry, quartz countertops in both kitchen and bathrooms, new appliances, state of the art security system, and expansive covered lanais to enjoy your gorgeous views and much more! This brand new home is in the beautiful 24hr manned gated golf club community of Providence provides their residents luxury resort-like amenities. Providence is the Hidden Jewel of Davenport with elegance at every turn. The community was designed with active families in mind. Amenities include a fully-equipped fitness center, tennis courts, a resort-style swimming pool, lap pool, walking trails, tot lot, dog park, restaurant, Pro Shop and much more! The Michael Dasher designed, 18-hole course covers 7,046 yards and features championship tees and immaculately maintained greens. The in-house restaurant has breakfast, lunch & dinner options with amazing views of the golf course. Minutes from mayor highways and theme parks. Providence has been voted the #1 Grand Award Community of the Year.

Andrea Conner, License #BK3437731, Xome Inc., License #1043756, [email protected], 844-400-9663, 750 State Highway 121 Bypass, Suite 100, Lewisville, TX 75067

The information being provided is for consumers' personal, non-commercial use and may not be used for any purpose other than to identify prospective properties consumers may be interested in purchasing. Use of search facilities of data on the site, other than a consumer looking to purchase real estate, is prohibited. © 2025 MIAMI Association of REALTORS®, all rights reserved.
Davenport Real Estate
The median home value in Davenport, FL is $369,000. This is higher than the county median home value of $312,500. The national median home value is $338,100. The average price of homes sold in Davenport, FL is $369,000. Approximately 72.04% of Davenport homes are owned, compared to 7.92% rented, while 20.04% are vacant. Davenport real estate listings include condos, townhomes, and single family homes for sale. Commercial properties are also available. If you see a property you’re interested in, contact a Davenport real estate agent to arrange a tour today!
Davenport, Florida 33837 has a population of 9,049. Davenport 33837 is more family-centric than the surrounding county with 33.39% of the households containing married families with children. The county average for households married with children is 26.62%.
The median household income in Davenport, Florida 33837 is $56,345. The median household income for the surrounding county is $55,099 compared to the national median of $69,021. The median age of people living in Davenport 33837 is 37.1 years.
Davenport Weather
The average high temperature in July is 92.2 degrees, with an average low temperature in January of 48.1 degrees. The average rainfall is approximately 51.8 inches per year, with 0 inches of snow per year.

