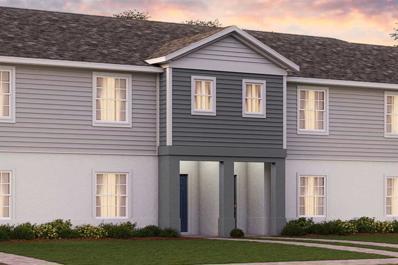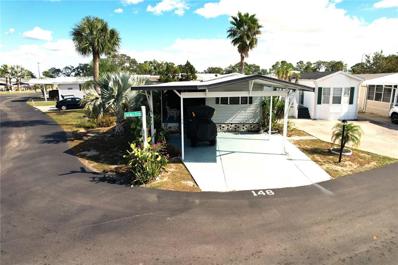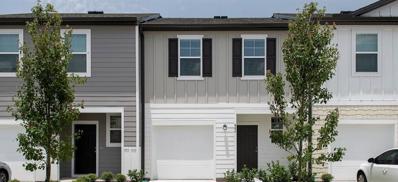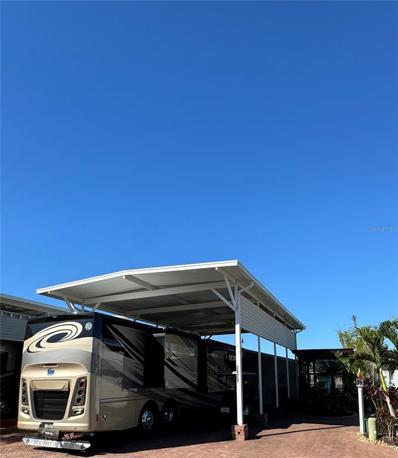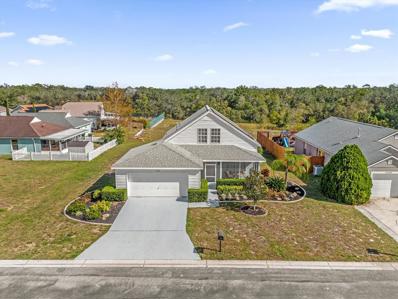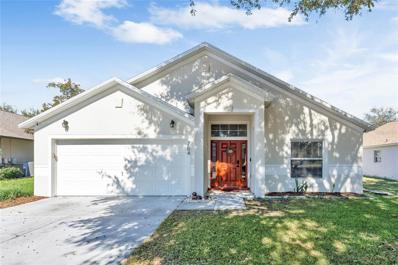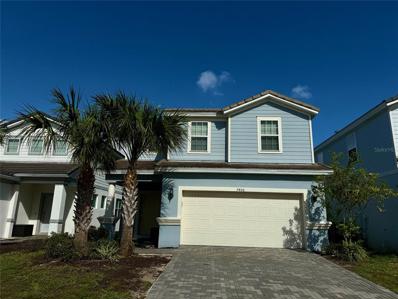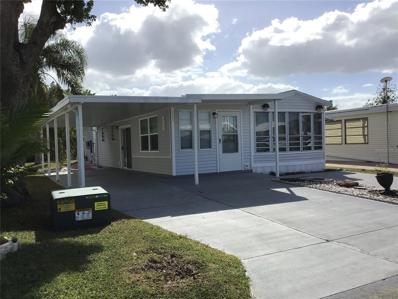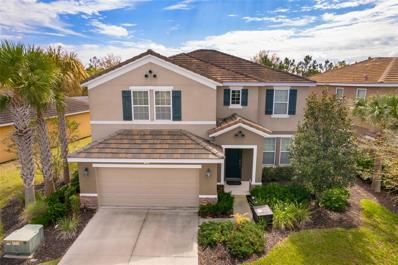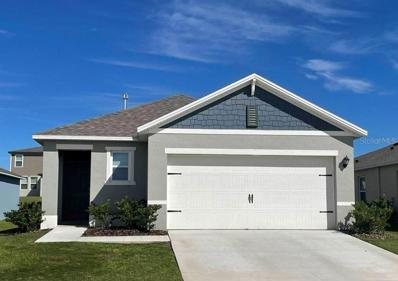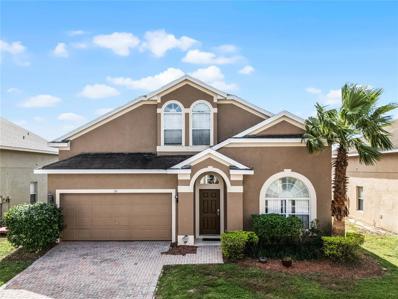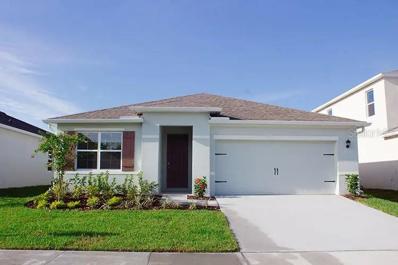Davenport FL Homes for Sale
- Type:
- Single Family
- Sq.Ft.:
- 1,348
- Status:
- Active
- Beds:
- 2
- Lot size:
- 0.11 Acres
- Year built:
- 2020
- Baths:
- 2.00
- MLS#:
- S5115311
- Subdivision:
- Del Webb Orlando/ridgewood Lks-ph 2 Village 14
ADDITIONAL INFORMATION
Located in the desirable 55+ community of Del Webb Orlando. This 4-year old like-new Steel Creek floor plan was built in 2020, and offers 2 bedrooms and 2 bathrooms. As you approach the home, you are welcomed by a quaint front porch with a sitting area. You enter the home through a large 8' beautiful glass front door. The guest bedroom and guest bathroom are in the front of the home ideal for guest privacy. The guest bathroom has granite countertops and a tiled shower. The kitchen features stainless steel appliances, backsplash, granite countertops, a large island perfect for entertaining and lots of storage, upgraded staggered cabinets with crown molding, pull-outs in lower cabinets, soft close drawers, can lighting, a large pantry with built-in custom shelving, a built-in large buffet for extra storage and an eat-in area with a view out to the front porch. The living area features engineered hardwood floors, can lighting, crown molding, a ceiling fan and has large glass sliding doors that open to a private covered lanai. The lanai is a perfect place for relaxing with pull down shades for privacy, a ceiling fan and an additional screened cage extending the outdoor space to make it perfect for entertaining outdoors. The primary bedroom in the rear of the home for owner privacy and features crown molding and a unique barn door into the primary bathroom suite, which includes granite countertops, tiled shower with glass doors and a spacious walk-in closet with custom built-in organization closet system allowing for extra storage. The laundry room is close to the primary bedroom for convenience and has built-in cabinets for your laundry needs. The washer and dryer convey with the home. The exterior of the home has great curb appeal with the elevation that includes stone accents, a brick paver driveway and concrete curbing with lovely landscaping. The primary bedroom closet, primary bathroom linen closet, laundry room and pantry have custom built-in’s by “Closets by Design”. The $435 semi-annual HOA fee provides 24x7 staffed security gate and master association-owned private road maintenance. Adjacent to recently renovated 18-hole White Heron Golf Club. The $317 monthly Del Webb HOA fee includes lawn maintenance and exclusive access to resident-owned 30,000+ SF Montecito clubhouse and amenities. DEL WEBB ORLANDO is a 55+ community with a tavern, indoor walking track, fitness center, indoor and outdoor pools and spas with locker rooms and showers, billiards, ping pong, craft room, and a ballroom for special events. Outdoor activities include pickleball, tennis, bocce, basketball, shuffleboard, community gardening center, an outdoor amphitheater, large brick fire pit and large screened-in gazebo over the water. Miles of biking and walking trails within Ridgewood Lakes gated community. Located conveniently to shopping at Posner Park (4 miles), Disney World, Universal Studios, Orlando & Central FL entertainment nearby. Easy access to I-4, medical facilities, airports & Sunrail Station. Advent Health hospital is 3 miles away.
$465,500
2728 Adair Road Davenport, FL 33837
- Type:
- Single Family
- Sq.Ft.:
- 1,460
- Status:
- Active
- Beds:
- 2
- Lot size:
- 3.13 Acres
- Year built:
- 1990
- Baths:
- 2.00
- MLS#:
- S5115804
- Subdivision:
- Fla Dev Co Sub
ADDITIONAL INFORMATION
Welcome to your dream retreat in the heart of Davenport! Completely Renovated 2 Bedroom, 2 Bathroom. This immaculately renovated home offers a perfect blend of modern luxury and serene country living. Situated on a sprawling 3.13-acre lot, this property provides ample space and privacy, ideal for those seeking a peaceful escape. As you step inside, you'll be greeted by a light-filled living room and kitchen adorned with vaulted ceilings, creating an expansive and airy atmosphere. The kitchen features exquisite solid surface countertops, complemented by sleek stainless-steel appliances. Throughout the home, elegant crown molding adds a touch of sophistication, enhancing the charm of each room. The spacious layout includes two bedrooms, providing plenty of room for family and guests. A highlight of this property is the versatile bonus room, perfect for a game room or media room, offering endless possibilities for entertainment and relaxation. Step outside to the large porch, where you can unwind and enjoy the tranquility of the private backyard. Whether it's morning coffee or evening gatherings, this outdoor oasis is sure to become your favorite spot. Additionally, a sizable shed on the property presents an excellent opportunity to create a workshop or store lawn equipment, adding convenience and functionality. This home offers the perfect balance of rural charm and city convenience. Don't miss out on the chance to own this exceptional property. Schedule your private tour today and experience the beauty and serenity of this home.
- Type:
- Townhouse
- Sq.Ft.:
- 1,621
- Status:
- Active
- Beds:
- 3
- Lot size:
- 0.03 Acres
- Year built:
- 2024
- Baths:
- 3.00
- MLS#:
- O6258382
- Subdivision:
- Legacy Lndgs
ADDITIONAL INFORMATION
Move-In Ready! Our extraordinary Francesca plan is an open-concept design featuring 3 Bedrooms, 2.5 Baths, and a spacious Family Room that overlooks rear covered lanai - perfect for entertaining and outdoor living. Beautiful Tile flooring is featured throughout the main living areas on 1st floor, and the well-appointed Kitchen features 42” upper cabinets with crown molding, quartz countertops, large kitchen island, pantry closet, and stainless appliances. Primary Bedroom includes spacious walk-in closet, and en-suite Bath with walk-in shower. Home exterior includes brick paver lead walk. Our High Performance Home package is included, offering amazing features that provide energy efficiency, smart home technology, and elements of a healthy lifestyle. Legacy Landings is close to shopping, restaurants, parks, activities, outdoor living, fishing and more, and conveniently located near major thoroughfares.
- Type:
- Other
- Sq.Ft.:
- 408
- Status:
- Active
- Beds:
- 1
- Lot size:
- 0.09 Acres
- Year built:
- 1988
- Baths:
- 1.00
- MLS#:
- O6258277
- Subdivision:
- Deer Creek Golf & Tennis Rv Resort Ph 01
ADDITIONAL INFORMATION
WELCOME TO DEER CREEK RV & GOLF RESORT! Enjoy 55+ RESORT STYLE LIVING in this 1 bedroom, 1 bath park model with Florida Room & porch! This home is in the highly desirable Mockingbird Ridge Community! LOW HOA FEES! Just $145 A MONTH! Spacious corner lot with mature palm trees & the perfect location! Includes an 8 x 10 Shed, Club Car Golf Cart & all the furniture/furnishings! The community offers so many amenities, including a heated pool & cabana area with 2 gazebo’s & a clubhouse with tons of fun activities including pool aerobics, fitness classes & card games to name a few! Enjoy golfing on the 18 Hole Executive Golf Course or shopping at the Pro Shop! The main clubhouse offers a variety of social events throughout the year ~Cardio Drumming, Exercise Classes, County Line Dancing, Crafts, Swing Dancing & more! The Tiki Bar is a great place to meet new friends & listen to live bands & music! Onsite dining is available at Greenside Grill & Buddy’s Snack Shop! Deer Creek is centrally located in Davenport just 20 minutes from Disney & all the attractions that families enjoy! Hop on your golf cart & ride to many restaurants & shops nearby. Posner Park is just minutes away from many stores such as Bealls, Marshalls & Star Bucks! Call today to view this HIDDEN GEM in sunny Florida! Just 1.5 hours to each COAST!
- Type:
- Single Family
- Sq.Ft.:
- 2,696
- Status:
- Active
- Beds:
- 5
- Lot size:
- 0.13 Acres
- Year built:
- 2022
- Baths:
- 3.00
- MLS#:
- G5089474
- Subdivision:
- Forest Lake Ph 1
ADDITIONAL INFORMATION
Welcome to your serene retreat in the sought-after Forest Lake community of Davenport, FL! This exquisite 5-bedroom, 3-bathroom home, built in 2022, offers 2,696 square feet of modern design, smart features, and luxurious touches. Step inside to discover a stunning kitchen equipped with granite countertops, upgraded appliances, and soft-close cabinets—perfect for cooking and entertaining. The first floor showcases elegant ceramic tile flooring, while the bedrooms are designed for comfort with plush carpeting. Blackout zebra blinds add style and privacy throughout. Upstairs, the primary suite is a true escape, featuring his-and-her walk-in closets and beautifully upgraded bathrooms. The dedicated laundry room, complete with a Bluetooth washer and dryer, ensures convenience with a modern twist. The spacious loft is ideal for gatherings, and the fenced backyard is your private oasis, complete with beautiful pavers and a relaxing hot tub. Additional features include ceiling fans, gutters, and an extended driveway for added practicality. With ample storage and organizational spaces throughout, this home is designed to meet your every need. Located just 25 minutes from Disney, this smart home combines luxury, comfort, and cutting-edge technology, making it the perfect place to start your next chapter. Important Note: Please ensure your buyers are aware of the new law restricting certain real estate purchases by foreign buyers. A signed Foreign Buyers Notice (available in the attachments) is required with all offers. Don’t miss your opportunity to call this exceptional property home. Schedule a showing today and experience the lifestyle you’ve been dreaming of. "Home is where your story begins."
- Type:
- Townhouse
- Sq.Ft.:
- 1,480
- Status:
- Active
- Beds:
- 3
- Lot size:
- 0.05 Acres
- Year built:
- 2022
- Baths:
- 3.00
- MLS#:
- S5115845
- Subdivision:
- Madison Place Ph 3
ADDITIONAL INFORMATION
ATTENTION GREAT OPPORTUNITY!!! The Cosmos is a two-story 3-bedroom 2.5 bathrooms and a one-car a-state-of-the-art kitchen with brand new stainless-steel appliances, granite countertops, upgraded cabinets and a large pantry. Some additional features are a linen closet, front porch rear patio, upstairs utility room. The roomy master bedroom features a large walk-in closet, and a lush bathroom vanity. Come out and make your dream of homeownership a reality today! Picture yourself coming downstairs to the smell of fresh coffee in your upgraded kitchen, complete with stainless steel appliances and granite countertops. Starlight Homes is here to help make this dream a reality when you buy a new home for sale at Madison Place. The neighborhood has great amenities for you and your family, including a community pool, clubhouse, playground and walking trails. Located in Davenport, FL, Madison Place ensures you have easy access to HWY 27 and I-4, so you're never too far from town! Madison Place offers convenience with the Heart of Florida Hospital, theme parks, top rated schools, and the best shopping center in the area! And if shopping isn’t your thing, you can always visit Lake Eve Community Park which houses an aquatic center, event center, band shell, tennis courts, basketball courts, and a walking trail alongside lake Eva.
- Type:
- Single Family
- Sq.Ft.:
- 481
- Status:
- Active
- Beds:
- 1
- Lot size:
- 0.09 Acres
- Year built:
- 2007
- Baths:
- 1.00
- MLS#:
- O6258334
- Subdivision:
- Deer Creek Golf & Tennis Rv Resort
ADDITIONAL INFORMATION
Welcome to 2025 St. George Dr. located in DEER CREEK GOLF & RV PARK! ENJOY 55+ RESORT STYLE living in Regal Point Community at Deer Creek in central Florida! Park your Class A Motorhome here or live in this lovely Casita! 421 sq. ft. of living space, with a nice-sized living room, the perfect kitchen with ceramic tile throughout and stainless-steel appliances! Beautiful exit doors lead to your private outdoor oasis! Relax and unwind by the tropical waterfall garden and impressive landscaping! The covered 10' x 22' pergola and outdoor kitchen area including grill are perfect for entertaining. Installed on the pergola are two 10 ft rolldown sunshades as well as an outdoor TV connection. Enjoy your privately enclosed outdoor bamboo shower with an Insta hot system powered by propane. The 10’ x 12’ bedroom has plenty of space for a king-sized bed. The overall size of the RV port is 793 sq. ft. with 50 amp and full hook ups. There is plenty of room for parking, two cars, two golf carts, and up to a 45' Motorcoach on the brick paver premier lot! The irrigation well and multizone sprinkler system can maintain the landscaping even while you’re on the road. If you’re looking for the perfect spot to park your rig or your getaway to the sunshine state, this is it! You don’t even need an RV! The community offers so many amenities, including The Main Pool, Spa & clubhouse with tons of activities! County Line Dancing, Swing Dancing, Tennis, Pickleball, Pool Aerobics, Shuffleboard & Card Games to name a few! The Tiki Bar is a great place to hang out with occasional live bands & music! The Greenside Grille & Buddy’s Snack Shop are perfect for onsite dining! Deer Creek is centrally located in Davenport just 20 minutes from Disney & all the attractions that families enjoy! Hop on your golf cart & ride to many restaurants & shops nearby. Posner Park is just minutes away from many stores such as Bealls, Marshalls & Star Bucks! Call today to view this HIDDEN GEM in sunny Florida! Just 1.5 hours to each coast!
- Type:
- Single Family
- Sq.Ft.:
- 1,392
- Status:
- Active
- Beds:
- 4
- Lot size:
- 0.15 Acres
- Year built:
- 1999
- Baths:
- 2.00
- MLS#:
- O6258080
- Subdivision:
- Royal Ridge Ph 02
ADDITIONAL INFORMATION
Welcome to your dream home, perfectly situated on an oversized lot with breathtaking views and no rear neighbors for ultimate serenity! This meticulously maintained 4 bedroom, 2 bathroom property located in a gated community showcases stunning upgrades throughout, including new luxury vinyl plank flooring and fresh interior paint. The heart of the home features an eat-in kitchen with brand-new stainless steel appliances, a gas range, and plenty of space for casual dining or gathering. The thoughtful layout includes a first-floor primary bedroom with ensuite and a walk in closet, offering a private retreat within this spacious design. Adding to the home’s appeal is a fully paid-off solar system, providing energy efficiency and long-term savings. With its modern upgrades, stunning features, and an unbeatable price, this home is a rare gem. Don’t miss the chance to own this move-in-ready home in a prime location. Schedule your showing today!
$369,000
132 Vine Drive Davenport, FL 33837
- Type:
- Single Family
- Sq.Ft.:
- 1,412
- Status:
- Active
- Beds:
- 4
- Lot size:
- 0.13 Acres
- Year built:
- 2007
- Baths:
- 2.00
- MLS#:
- S5115529
- Subdivision:
- Vizcay
ADDITIONAL INFORMATION
Check out 132 Vine Dr, Davenport, FL – a fantastic one-story pool home that mixes comfort with convenience. Nestled in a quiet neighborhood, this place has a roomy and well-thought-out layout that's perfect for modern living. Upon entering, you'll find an open floor plan that effortlessly connects the living room, dining area, and kitchen, creating a welcoming space for family gatherings and entertaining. The kitchen is equipped with modern appliances and plenty of counter space, making meal preparation a breeze. Step outside to discover your private pool oasis, perfect for soaking up the Florida sunshine or hosting memorable get-togethers. Whether you're enjoying a refreshing swim or a relaxing evening by the pool, this backyard is your personal retreat. This home's prime location is a standout feature. You're just 5 minutes from Posner Village, where a variety of shopping and dining options await. Golf enthusiasts will appreciate the proximity to Champions Gate, only 11 minutes away, offering top-notch golfing experiences. Plus, the magic of Disney World is just a 19-minute drive, making it easy to enjoy all the attractions and entertainment. Additionally, the sellers are willing to provide a credit for the roof or have it replaced prior to closing, offering you peace of mind with your purchase. Don't miss the opportunity to make this beautiful Davenport home your own. Schedule a visit today!
- Type:
- Single Family
- Sq.Ft.:
- 1,675
- Status:
- Active
- Beds:
- 4
- Lot size:
- 0.23 Acres
- Year built:
- 1991
- Baths:
- 2.00
- MLS#:
- G5089370
- Subdivision:
- Loma Linda Ph 101
ADDITIONAL INFORMATION
*****BACK ON THE MARKET DUE TO FINANCE FALLING THROUGH***** Welcome to this spacious 4-bedroom, 2-bathroom home in the heart of Davenport, FL! Ideally located near popular theme parks and an array of restaurants, this property is perfect for family living or as an ideal vacation retreat. Enjoy an open floor plan with plenty of natural light and a well-appointed kitchen that flows into the main living area – perfect for entertaining guests or gathering with loved ones. Step outside to your private oasis featuring a sparkling pool, perfect for cooling off after a day of Florida sunshine. Each bedroom is generously sized, with ample closet space and cozy comfort. The master suite offers a peaceful escape with a private bathroom. This home also features a 2-car garage and a low-maintenance yard, giving you more time to relax and enjoy. Don’t miss this gem in a prime location close to world-famous attractions, golf courses, and shopping! Seller to provide 1 year ShieldPlus Warranty with American Home Services with full price contract.
- Type:
- Single Family
- Sq.Ft.:
- 2,989
- Status:
- Active
- Beds:
- 5
- Lot size:
- 0.14 Acres
- Year built:
- 2021
- Baths:
- 4.00
- MLS#:
- O6260922
- Subdivision:
- Northridge Reserve
ADDITIONAL INFORMATION
This is an opportunity to own the largest customized Carlisle model in the esteemed community of Northridge Reserve in Davenport. A fantastic investment opportunity…it’s a 3-year-old home that is in better “move-in-ready” shape than a NEW HOME that you could find from a builder’s offering. It’s in pristine condition, having lived in less than 1-week each month since it was purchased in 2021. Outstanding community amenities include a large community pool, dog park, playground, and park, all for an extremely low HOA of only $157 PER YEAR!! The home features an open and inviting great room for entertaining guests, combined with a large open kitchen equipped with gorgeous granite countertops, an oversized island, lots of cabinet storage, plus a walk-in pantry. The flex/bonus room on the first floor near the entrance provides a beautiful office space with a nearby powder room. The customized builder modification provides a fifth bedroom and full bath on the first floor for older friends and family members who can’t do stairs! The owner's suite is a dream with tray ceilings, double vanities, a separate shower and tub, a huge walk-in closet, and enough space for a relaxing sitting area. Each of the other 3 bedrooms on the second floor is big and comfy, ideal to fit all your furniture and family. Upstairs you'll also find the laundry room which offers convenience and privacy from the rest of the home. The home runs energy efficient off of the Solar Panels. The additional porch in the front of the home is great for relaxing or visiting as neighbors walk by. Conveniently located Kissimmee, Haines City, Hwy 27, Disney Theme Parks, shopping, schools, restaurants and so much more are all nearby! Lots of potential “return on your investment”! Hands down, it's a great price for this home size, lot size, and location. This property is sure to please every buyer! What are you waiting for? Call us today to schedule your private viewing and be the 1st to steal this deal!
- Type:
- Single Family
- Sq.Ft.:
- 1,902
- Status:
- Active
- Beds:
- 3
- Lot size:
- 0.16 Acres
- Year built:
- 2004
- Baths:
- 2.00
- MLS#:
- O6257915
- Subdivision:
- Estates Lake St Charles
ADDITIONAL INFORMATION
Welcome to your charming 3 Bed, 2 Bath home in Davenport, Florida. This beautifully designed 3-bedroom, 2-bathroom residence features a thoughtful split floor plan, offering ample privacy and comfort for you and your family. As you step inside you are greeted with additional flex space which can be utilized as an office along with and additional living space. Additionally, enjoy generous living spaces with well-sized bedrooms that provide plenty of natural light. Step outside to a cozy outdoor area perfect for relaxing or entertaining guests. The backyard offers plenty of room for outdoor activities or gardening. Situated in a desirable Davenport neighborhood, this home is just minutes away from shopping, dining, and recreational amenities.
- Type:
- Single Family
- Sq.Ft.:
- 3,176
- Status:
- Active
- Beds:
- 6
- Lot size:
- 0.11 Acres
- Year built:
- 2020
- Baths:
- 4.00
- MLS#:
- O6258183
- Subdivision:
- Solterra Ph 2b
ADDITIONAL INFORMATION
** YOU CAN'T MISS IT ** This Beautiful FULLY FURNISHED Vacation Home was built in 2020 and is located in the gated community of Solterra Resort "JUST 18 MINUTES FROM DISNEY". 6 Bedroom 4 Bathroom home is fully furnished, 2 car garage and has enough space for the entire family and guests. Downstairs you will find an open-concept living space with the living and dining rooms that leads to a fully equipped eat-in kitchen. The spacious master suite, the laundry and a covered patio with screened private pool offers a great outdoor living space to spend quality time with family and friends. On the second floor there is a separate loft area with plenty of space to enjoy their favorite activities, or simply relax! 5 more bedrooms on the second floor. The amenities include Clubhouse with lazy river, beach entry pool, water slides, cabanas, poolside restaurant and fitness center. The community also offers a picnic area, playground, tennis and volleyball courts and soccer field. Solterra Resort is among the BEST SHORT TERM RENTAL communities in Orlando!
$109,900
133 Pansy Street Davenport, FL 33837
- Type:
- Other
- Sq.Ft.:
- 396
- Status:
- Active
- Beds:
- 2
- Lot size:
- 0.07 Acres
- Year built:
- 1987
- Baths:
- 2.00
- MLS#:
- S5115215
- Subdivision:
- Center Crest R V Park
ADDITIONAL INFORMATION
Home is ready for its new owners lots of storage with very unique touches. Looking for an active over 55 Gated Community here it is!! The community has a club house with community pool, shuffleboard and potluck dinners. The best part about this home is you are the owner of the land. The HOA fees are very reasonable compared to others. Close to major highways and shopping.
- Type:
- Single Family
- Sq.Ft.:
- 1,910
- Status:
- Active
- Beds:
- 3
- Lot size:
- 0.12 Acres
- Year built:
- 2023
- Baths:
- 3.00
- MLS#:
- O6257515
- Subdivision:
- Astonia Ph 2 & 3
ADDITIONAL INFORMATION
The sellers are offering $10,000 towards closing costs —an incredible opportunity for buyers! Welcome to this stunning 2023-built home in Davenport! This beautiful property features 3 spacious bedrooms and 2 bathrooms on the second floor, plus a convenient half bathroom for visitors on the first floor. You’ll love the modern design, high ceilings, and open floor plan that make this home perfect for both entertaining and everyday living. The gourmet kitchen boasts gorgeous finishes, and the luxury owner’s suite offers dual walk-in closets and double vanities for a spa-like experience. Additional highlights include a whole-house filtration system, a fully fenced backyard for privacy, and solar panels that generate more than 100 of the home’s energy needs, even providing credits back to the electric company. Schedule your appointment today to see this amazing home and make it yours!
- Type:
- Single Family
- Sq.Ft.:
- 3,035
- Status:
- Active
- Beds:
- 6
- Lot size:
- 0.16 Acres
- Year built:
- 2014
- Baths:
- 5.00
- MLS#:
- S5115691
- Subdivision:
- Solterra Resort
ADDITIONAL INFORMATION
Welcome to Solterra Resort, one of Central Florida's premier vacation home communities! This fully furnished property boasts 6 bedrooms and 4.5 bathrooms, making it ideal for renters or as your own personal vacation retreat. Conveniently located within a short distance to the clubhouse and offering a private setting with no rear neighbors, this home offers the epitome of luxury living. Featuring two master suites, including one with direct pool access on the main floor, this home offers unparalleled convenience and comfort. The spacious kitchen is equipped with beautiful granite countertops, stainless steel appliances, a large island, and a pantry, perfect for entertaining guests. The open-plan living area, complete with sliding glass doors leading to the pool area, provides a welcoming space for gatherings. Upstairs, a loft serves as a second family room, while the remaining five bedrooms offer ample accommodation for guests. A second master suite with an ensuite bathroom and walk-in closet is ideal if you have two sets of adults. Solterra Resort offers a wealth of community amenities, including a clubhouse, resort-style pool, hot tub, fitness room, lazy river, tennis and volleyball courts, playground, and recreational areas. Residents can also enjoy a pool side caféand various walking, jogging, and running trails. Don't miss out on the opportunity to make this stunning property your next home or investment!
- Type:
- Single Family
- Sq.Ft.:
- 1,824
- Status:
- Active
- Beds:
- 4
- Lot size:
- 0.14 Acres
- Year built:
- 2024
- Baths:
- 2.00
- MLS#:
- TB8321352
- Subdivision:
- Providence Garden Hills 50s
ADDITIONAL INFORMATION
One or more photo(s) has been virtually staged. Under Construction. The new Celeste single-story home is a modern take on a classic design. Down the foyer is a spacious and open-plan family room which has direct access to the cozy dining room, well-equipped kitchen and attached patio, perfect for everyday living. In a private corner is the owner’s suite with a convenient adjoining bathroom, while on the opposite side of the home are three secondary bedrooms for restful retreats. With “Everything’s Included”, luxury and value go hand in hand. New highly energy efficient homes feature 42” cabinetry, quartz countertops in both kitchen and bathrooms, new appliances, state of the art security system, and expansive covered lanais to enjoy your gorgeous views and much more! This brand new home is in the beautiful 24hr manned gated golf club community of Providence provides their residents luxury resort-like amenities. Providence is the Hidden Jewel of Davenport with elegance at every turn. The community was designed with active families in mind. Amenities include a fully-equipped fitness center, tennis courts, a resort-style swimming pool, lap pool, walking trails, tot lot, dog park, restaurant, Pro Shop and much more! The Michael Dasher designed, 18-hole course covers 7,046 yards and features championship tees and immaculately maintained greens. Providence has been voted the #1 Grand Award Community of the Year.
- Type:
- Single Family
- Sq.Ft.:
- 2,911
- Status:
- Active
- Beds:
- 4
- Lot size:
- 0.16 Acres
- Year built:
- 2024
- Baths:
- 4.00
- MLS#:
- TB8321321
- Subdivision:
- Providence Garden Hills 60's
ADDITIONAL INFORMATION
Under Construction. The Inverness is an expansive single-story design that exudes luxury and features two extra rooms for versatile needs. An open-concept kitchen merges effortlessly into an intimate dining room and a spacious family room ideal for entertaining, with glass-sliders extending to the lanai for outdoor living. There is a total of four bedrooms, including the luxurious owner’s suite with a spa-style bathroom. With “Everything’s Included”, luxury and value go hand in hand. New highly energy efficient homes feature 42” cabinetry, quartz countertops in both kitchen and bathrooms, new appliances, state of the art security system, and expansive covered lanais to enjoy your gorgeous views and much more! This brand new home is in the beautiful 24hr manned gated golf club community of Providence provides their residents luxury resort-like amenities. Providence is the Hidden Jewel of Davenport with elegance at every turn. The community was designed with active families in mind. Amenities include a fully-equipped fitness center, tennis courts, a resort-style swimming pool, lap pool, walking trails, tot lot, dog park, restaurant, Pro Shop and much more! The Michael Dasher designed, 18-hole course covers 7,046 yards and features championship tees and immaculately maintained greens. Providence has been voted the #1 Grand Award Community of the Year.
$375,000
216 Miles Court Davenport, FL 33837
- Type:
- Single Family
- Sq.Ft.:
- 1,999
- Status:
- Active
- Beds:
- 3
- Lot size:
- 0.21 Acres
- Year built:
- 2020
- Baths:
- 3.00
- MLS#:
- O6257672
- Subdivision:
- Preservation Pointe Ph 1
ADDITIONAL INFORMATION
Welcome to your dream home, a modern 3-bedroom, 2 and a half bathrooms retreat built in 2020, located in the sought-after community of Preservation Pointe. Nestled in a quiet cul-de-sac with no rear neighbors and serene pond views, this spacious two-story residence offers an open-concept layout with solid wood cabinets and an upgraded kitchen backsplash, a seamless dining and living room combination, and elegant wood-look tile flooring throughout the first level. Upstairs, the bright and expansive primary bedroom provides a beautiful view of the pond, creating a peaceful sanctuary to unwind. NO BACK NEIGHBORS. The second floor also features a large loft—perfect for a media room or home office—as well as a convenient laundry room with a washer and dryer included. Along with the two-car garage, there’s additional driveway space to accommodate two more vehicles, making parking convenient for guests and family. Enjoy this beautiful community with a low HOA. Located just 22 minutes from Disney in a tranquil neighborhood, this home combines modern comfort with accessibility to Orlando’s top attractions. Don’t miss this incredible opportunity in Preservation Pointe! Call and schedule your private showing today.
- Type:
- Single Family
- Sq.Ft.:
- 1,516
- Status:
- Active
- Beds:
- 3
- Lot size:
- 0.13 Acres
- Year built:
- 2022
- Baths:
- 2.00
- MLS#:
- O6255763
- Subdivision:
- Lake Charles Residence Ph 2
ADDITIONAL INFORMATION
Discover your dream lifestyle at Charles Cove in Haines City, where convenience and the ultimate Florida living come together. Ideally located just minutes from world-class theme parks and attractions, this stunning community offers the perfect place to call home. With picturesque homesites featuring serene water views and sparkling local lakes practically in your backyard, you’ll be surrounded by natural beauty. Enjoy the vibrant dining and shopping options just a short drive away, or embrace the outdoors with a round of golf at nearby courses, leisurely strolls through local parks, or visits to farmers’ markets. Charles Cove places you at the center of it all, combining relaxation and adventure in one ideal location.
$293,000
247 Travis Lane Davenport, FL 33837
- Type:
- Single Family
- Sq.Ft.:
- 1,596
- Status:
- Active
- Beds:
- 2
- Lot size:
- 0.11 Acres
- Year built:
- 2000
- Baths:
- 2.00
- MLS#:
- S5115507
- Subdivision:
- Ridgewood Lakes Village 04b
ADDITIONAL INFORMATION
RidgeMont 2 bedroom / 2 Bath / Den model on 1-floor in Gated Community with newer HVAC and a 200+ SF South-Facing screened lanai, located just 0.4 miles from High Vista's private clubhouse and outdoor amenity center. Charming portico entry with overhead sunburst window and full-view screen door enters the great room with cathedral ceiling and a wall of patio windows to the lanai. Eat-in kitchen in front of house has Corian countertops, tile-on-point backsplash, crown-molded cabinets, white appliances and large closet pantry. Installed storage cabinets over washer/dryer in corridor laundry. Primary bedroom has french door access to lanai with retractable screen door, private bath within 13x6 walk-in-closet, dual sink vanity, soaking tub, linen closet and shower. Guest bedroom and den share a full bath and large linen closet in this split bedroom floor plan. 2-car garage has insulated garage door with keypad entry, utility sink, installed cabinets, workbench, ceiling fan and pull-down ladder access to attic. Freezer & refrigerator in garage are not included. New A/C Air Handler installed 10/2023. Exterior painted 2022. HVAC replaced 2018. Newer smoke detectors. Sold As-Is. Ridgewood Lakes is a golf cart friendly community. $230 monthly High Vista HOA fee includes Spectrum internet and basic cable TV with 2 cable boxes, lawn mowing and exclusive access to resident-owned 12,000 SF private clubhouse and amenities. $425 semi-annual Ridgewood Lakes HOA fee provides 24x7 staffed security gate and master association-owned private road maintenance. Adjacent to 18-hole White Heron Golf Club with restaurant, privately owned and open to the public. High Vista is a 55+ community with outdoor heated pool and spa, fitness center, library, pub & many organized activities. Pickle ball, tennis, bocce and shuffleboard courts. Miles of biking and walking trails within Ridgewood Lakes gated community. Shopping, Disney, Universal, Orlando & Central FL entertainment nearby, easy access to I-4, medical facilities, airports & Sunrail Station. Advent Health hospital is 3 miles away.
$419,950
131 Cadiz Loop Davenport, FL 33837
- Type:
- Single Family
- Sq.Ft.:
- 2,345
- Status:
- Active
- Beds:
- 5
- Lot size:
- 0.15 Acres
- Year built:
- 2007
- Baths:
- 3.00
- MLS#:
- S5115627
- Subdivision:
- Marbella
ADDITIONAL INFORMATION
Imagine escaping to your own private oasis in sunny Florida. At 131 Cadiz Leep, a fully furnished 5-bedroom, 3-bathroom vacation home nestled in the desirable Marbella community, this dream becomes a reality. Days here are spent lounging by your private screened-in pool and spa, or challenging friends and family to a game in the converted garage game room. Beyond your personal haven, Marbella offers amenities including basketball courts, tennis courts, and a playground. And when you're ready to explore, you'll find yourself perfectly situated near Orlando's world-famous attractions, diverse dining, and exciting shopping. Create unforgettable memories with loved ones at 131 Cadiz Leep, where comfort, convenience, and endless fun await.
- Type:
- Other
- Sq.Ft.:
- 480
- Status:
- Active
- Beds:
- 1
- Lot size:
- 0.06 Acres
- Year built:
- 1996
- Baths:
- 1.00
- MLS#:
- O6257457
- Subdivision:
- Center Crest R V Park
ADDITIONAL INFORMATION
Price dropped for faster sale!! Hurry before it's gone!! A beautiful corner lot manufactured home, located in the GATED and Resort style community of Center Crest, only 20 minutes away from Disney! This beautiful property has completely upgraded kitchen and bathroom! you OWN THE LAND! You have access to the large pool/spa, and everything else in this community, all of these included in the very low association fee of $58 monthly! or $696 annually! This friendly- 55+ community has a clubhouse welcoming all its residents, you can enjoy Bingo days on Mondays and Fridays, also, every Wednesday there is luncheon time for all residents, something to mention, the community pool is heated!!. With the convenience of shops and restaurants nearby, this is an amazing way to enjoy the Florida lifestyle!
- Type:
- Townhouse
- Sq.Ft.:
- 2,106
- Status:
- Active
- Beds:
- 4
- Lot size:
- 0.06 Acres
- Year built:
- 2015
- Baths:
- 4.00
- MLS#:
- O6257097
- Subdivision:
- Oakmont Twnhms Ph 1
ADDITIONAL INFORMATION
PRICE REDUCED – YOUR DREAM HOME AWAITS! Discover the ultimate blend of luxury and convenience in Solterra Resort with this beautifully updated 4-BEDROOM, 3.5-BATH townhome, just minutes from Disney! Now offered at an unbeatable value, this home is a must-see for families and investors alike. Step into an open-concept haven, where oversized sliding glass doors invite sunlight to cascade into the spacious living, dining, and kitchen areas. The chef-inspired kitchen, complete with gas appliances, makes hosting a delight. Outside, your own private retreat awaits—a screened-in pool and covered patio, perfect for relaxation or entertaining under the Florida sun. Key features include: Main floor tiled flooring for elegance and durability. Brand-new laminate wood floors on the second level for modern style. Proven rental income potential with no current tenant, making it move-in or rent-ready. Located in the highly sought-after Solterra Resort, you’ll enjoy world-class amenities like: A lazy river and resort-style pool. Clubhouse with a fitness center. 24-hour security for peace of mind. Hassle-free living with HOA-provided landscaping, internet, cable, and valet trash. Whether you’re searching for a family home, a vacation retreat, or an investment property, this is your chance to own a piece of paradise in the heart of Florida. Act now! With this recent price reduction, homes like this don't last long. Schedule your private showing today!
$345,000
535 Noble Ave Davenport, FL 33837
- Type:
- Single Family
- Sq.Ft.:
- 1,725
- Status:
- Active
- Beds:
- 3
- Lot size:
- 0.13 Acres
- Year built:
- 2021
- Baths:
- 2.00
- MLS#:
- P4932746
- Subdivision:
- Lake Charles Residence Ph 1c
ADDITIONAL INFORMATION
Welcome to 535 Noble Ave, Davenport, FL 33837! This stunning Aria Model Home, featuring 3 bedrooms and 2 full baths, offers a serene lifestyle with breathtaking pond views that deliver amazing sunrises and sunsets. Built with high ceilings, an open floor plan, and ceramic tile throughout the common areas, this nearly-new residence is filled with natural light and offers a spacious feel throughout. The home boasts a large kitchen island with granite countertops and stainless steel appliances. The owner’s suite is a retreat with a large walk-in closet, a private water closet, and dual sinks in the bathroom. Enjoy waking up to the tranquil pond view from both the master bedroom and dining room, or savor a peaceful evening on the covered lanai. Situated in a community that offers a range of amenities, including a swimming pool, playground, soccer field, and walking trails, this home provides both relaxation and recreation right at your doorstep. The location is unbeatable: close to shopping, dining, hospitals, and medical facilities, and offering quick access to I-4. Whether you're planning a day at the major theme parks or a visit to Orlando or Tampa, you'll find it all just minutes away.

Davenport Real Estate
The median home value in Davenport, FL is $369,000. This is higher than the county median home value of $312,500. The national median home value is $338,100. The average price of homes sold in Davenport, FL is $369,000. Approximately 72.04% of Davenport homes are owned, compared to 7.92% rented, while 20.04% are vacant. Davenport real estate listings include condos, townhomes, and single family homes for sale. Commercial properties are also available. If you see a property you’re interested in, contact a Davenport real estate agent to arrange a tour today!
Davenport, Florida 33837 has a population of 9,049. Davenport 33837 is more family-centric than the surrounding county with 33.39% of the households containing married families with children. The county average for households married with children is 26.62%.
The median household income in Davenport, Florida 33837 is $56,345. The median household income for the surrounding county is $55,099 compared to the national median of $69,021. The median age of people living in Davenport 33837 is 37.1 years.
Davenport Weather
The average high temperature in July is 92.2 degrees, with an average low temperature in January of 48.1 degrees. The average rainfall is approximately 51.8 inches per year, with 0 inches of snow per year.


