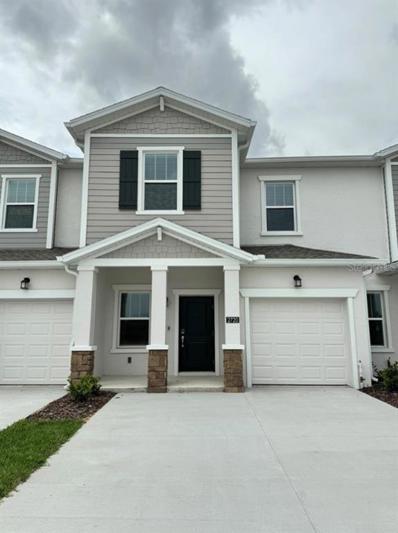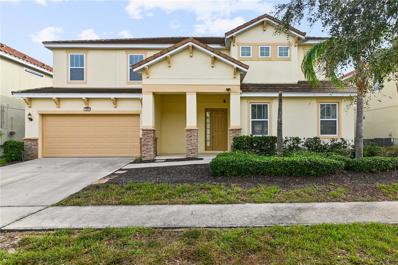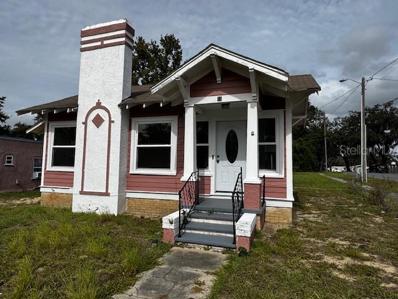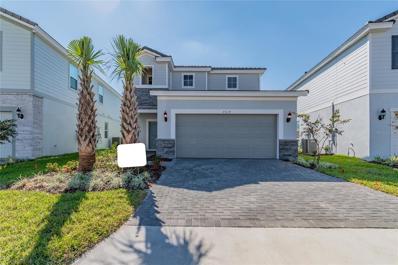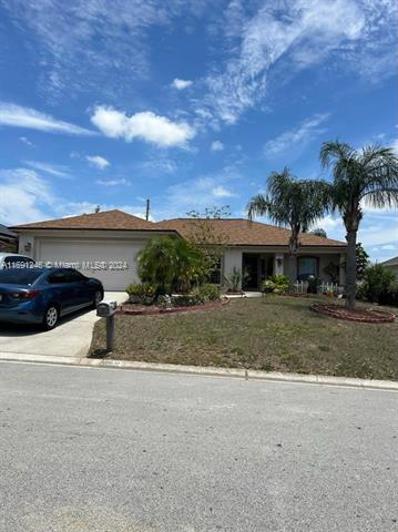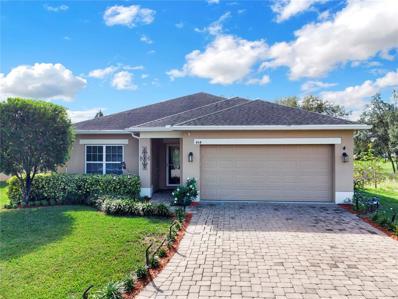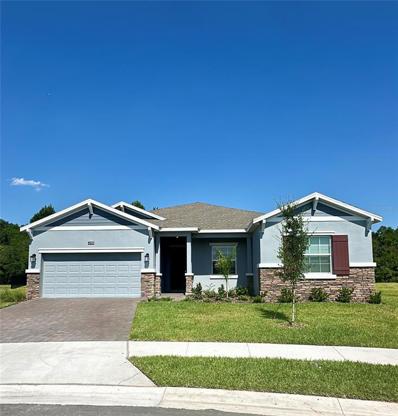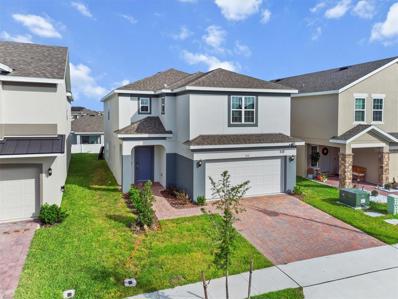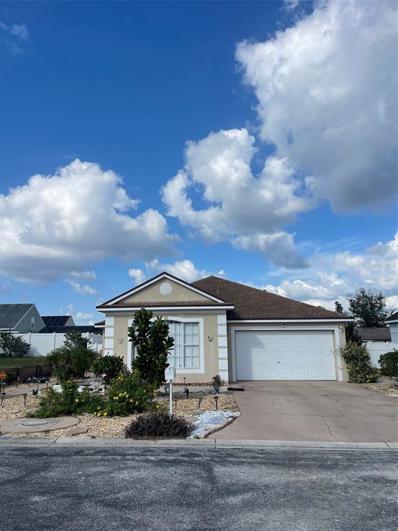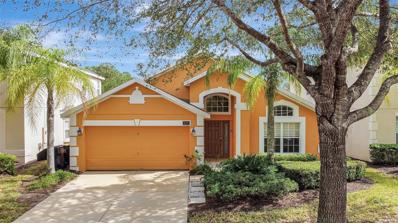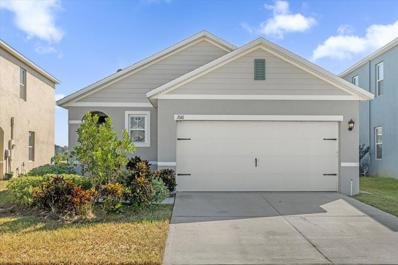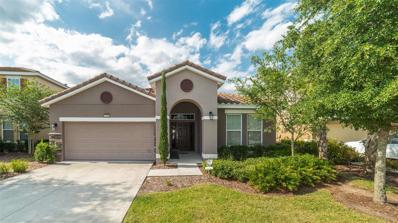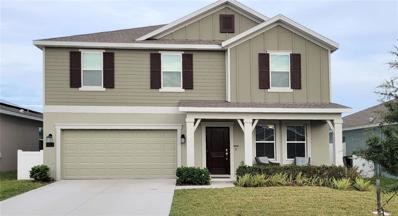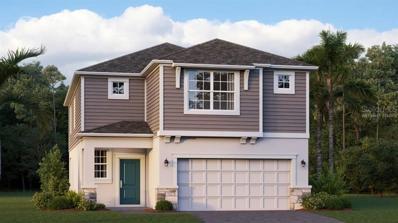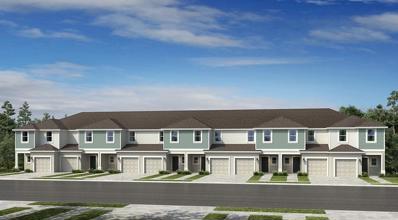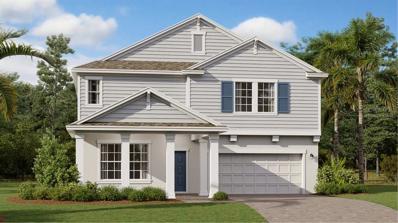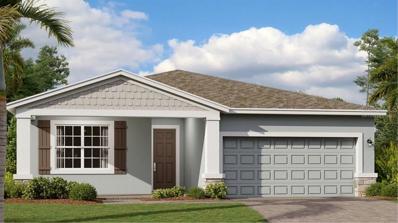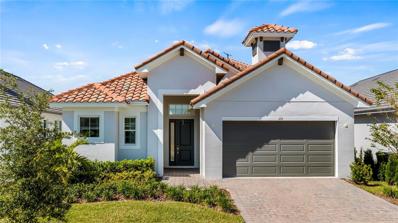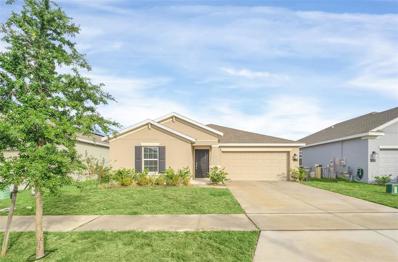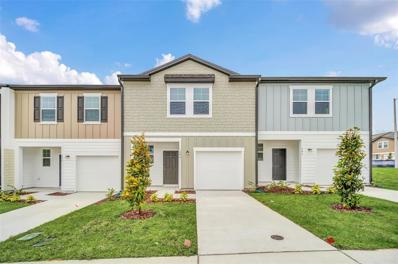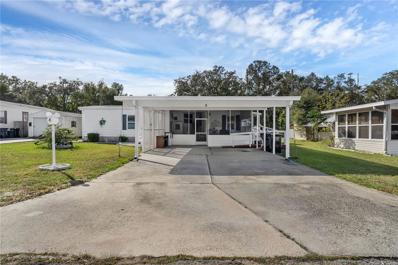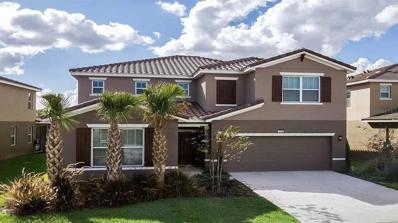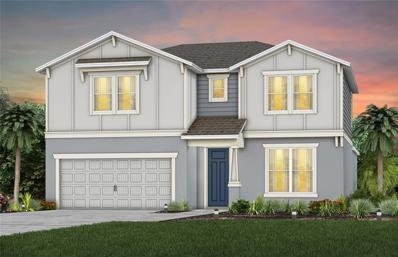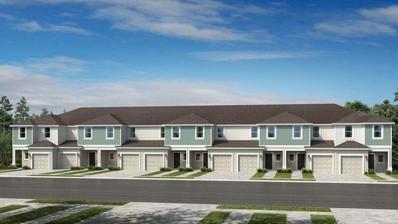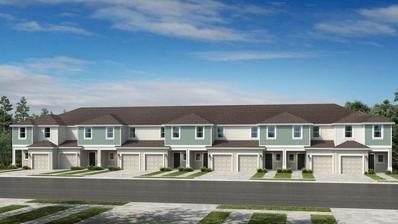Davenport FL Homes for Sale
- Type:
- Townhouse
- Sq.Ft.:
- 1,834
- Status:
- Active
- Beds:
- 3
- Lot size:
- 0.06 Acres
- Year built:
- 2024
- Baths:
- 3.00
- MLS#:
- S5115410
- Subdivision:
- Chateau/astonia
ADDITIONAL INFORMATION
Spectacular two-story town home floor plan Minori opens to an inviting dining room with shared access to a well-equipped kitchen and expansive great room ideal for modern entertaining. Through sliding glass doors is an airy terrace. On the second level are two secondary bedrooms arranged near a full-size bathroom, while down the hall is the private owner's suite. The spacious owner's suite includes a spa-inspired bathroom and a fabulous walk-in closet. The Chateau at Astonia is a beautiful collection of new townhomes located in the master-planned community of Astonia. Perfectly positioned near great shopping and dining in Posner Park. With close proximity to I-4, residents enjoy easy access to world-class theme parks, golf courses, and tranquil adventures amidst Florida's great outdoors. Amenities include a resort-style pool, playground, dog park, and more for recreational fun. The property is currently rented until May 31, 2025 for $2,100. The seller is contributing $10,000 towards buyer's closing costs.
- Type:
- Single Family
- Sq.Ft.:
- 4,594
- Status:
- Active
- Beds:
- 9
- Lot size:
- 0.19 Acres
- Year built:
- 2024
- Baths:
- 7.00
- MLS#:
- L4948746
- Subdivision:
- Solterra Phase 2a1
ADDITIONAL INFORMATION
Outstanding opportunity to own a wonderful FULLY FURNISHED vacation home/investment property in the sought after Solterra Resort! A premier short-term rental vacation community in Davenport Florida, Solterra is located just a short drive from Disney World, Universal Orlando, and world class shopping and outlet malls! This beautiful home offers 9 BEDROOMS, AND 7 BATHROOMS, INCLUDING TWO PRIMARY SUITES! When you enter the home you’re welcomed by a well-designed foyer and views through he expansive living area to your pool deck. The first floor living area is comprised of a large living room, dining area, and spacious kitchen, all with a great light and bright atmosphere sure to bring good vibes to this vacation home! The kitchen features a HUGE ISLAND, TWO REFRIGERATORS, and TWO DISHWASHERS! A formal dining area with an oversized 12 person dining table is just off the kitchen and overlooks the pool area. The first floor features one primary suite with an oversized bathroom and two guest bedrooms. A full bathroom walks out to the pool deck for easy access while enjoying the beautiful Florida weather. The garage has been converted to a GAME ROOM just off the kitchen and living area. The second floor features a wonderful loft area with wet bar for entertainment! Six more bedrooms are located upstairs including one more large primary suite. This home is wonderfully furnished and ready to rent, schedule your private showing today!
- Type:
- Single Family
- Sq.Ft.:
- 1,047
- Status:
- Active
- Beds:
- 2
- Lot size:
- 0.21 Acres
- Year built:
- 1925
- Baths:
- 1.00
- MLS#:
- L4948747
- Subdivision:
- N/a
ADDITIONAL INFORMATION
Historic charm in the heart of Davenport! This 2 Bed 1 Bath bungalow features a floorplan with tons of natural light, beautiful wood floors, and a large corner lot. A detached garage/storage building is just behind the home. The owner has begun updating the home by renovating the bathroom, updating some electrical, new exterior doors, and more. Bring this historic charmer back to it’s former glory once again! The home is being offered as-is, a perfect investment or personal fixer that you can truly make your own.
- Type:
- Single Family
- Sq.Ft.:
- 2,679
- Status:
- Active
- Beds:
- 5
- Lot size:
- 0.14 Acres
- Year built:
- 2021
- Baths:
- 6.00
- MLS#:
- G5089186
- Subdivision:
- Solterra Ph 2b
ADDITIONAL INFORMATION
Welcome to this charming pool home in the sought-after Solterra community! With 5 bedrooms and 5.5 bathrooms, this residence is designed for comfort and style. The bright and airy interior showcases an open floor plan and tasteful decor, complemented by carpet and ceramic tile flooring throughout. The modern kitchen is equipped with stainless steel appliances, solid countertops, and a breakfast bar—perfect for cooking and entertaining. Step outside to enjoy your screened-in private pool and spa, which is heated for year-round relaxation. The spacious primary bedroom is located on the main floor, offering direct views of the pool area and featuring an ensuite bathroom with dual vanity sinks, a luxurious tub, and a separate shower. Each additional bedroom also has its own ensuite bath, ensuring privacy and convenience. This gated community offers fantastic amenities, including a clubhouse, resort-style pool, playground, and tennis courts. Whether you're looking for a primary residence or a high-potential investment, this property’s prime location and features make it a top choice!
- Type:
- Single Family
- Sq.Ft.:
- 2,057
- Status:
- Active
- Beds:
- 3
- Year built:
- 2005
- Baths:
- 2.00
- MLS#:
- A11691246
- Subdivision:
- HIGHLAND SQUARE PHASE TWO
ADDITIONAL INFORMATION
Modern Spacious Single Family home. 3 bedrooms, 2 baths in the beautiful community of Highland Square, in Davenport. Home has a 2 car garage, laundry room, new a/c, screened in lanai with front and back patio. New living room flooring. Walk to Ridge Community High School. Close to shopping
- Type:
- Single Family
- Sq.Ft.:
- 1,835
- Status:
- Active
- Beds:
- 4
- Lot size:
- 0.18 Acres
- Year built:
- 2015
- Baths:
- 2.00
- MLS#:
- O6254559
- Subdivision:
- Aldea Reserve
ADDITIONAL INFORMATION
Beautiful home on a quiet cul-de-sac! Imagine living in this spacious 4-bedroom, 2-bathroom heated pool home with no rear neighbors. Whether as a full-time residence or a short-term rental, this stunning home is perfect for you. This home is designed for comfort and style and features an open floor plan with 42-inch cabinets, granite countertops, and an island for easy entertaining. Plus, enjoy low energy costs with fully paid-off solar panels! Enjoy fruit-bearing trees such as Avocado, Guava, Lemon, and Fig trees. Don’t miss out on this fabulous opportunity—just minutes from theme parks, fine dining, and shopping. Schedule your private showing today!
- Type:
- Single Family
- Sq.Ft.:
- 2,700
- Status:
- Active
- Beds:
- 4
- Lot size:
- 0.27 Acres
- Year built:
- 2024
- Baths:
- 4.00
- MLS#:
- S5115531
- Subdivision:
- Garden Hill/providence Ph 1
ADDITIONAL INFORMATION
Beautiful 3-bedroom, 2.5-bath home located in one of the most sought-after areas of Orlando, within the exclusive Providence community. Enjoy access to a stunning golf course, pool, restaurants, and a wealth of amenities. This home also features a separate 1-bedroom, 1-bath in-law suite, perfect for guests or extended family.
- Type:
- Single Family
- Sq.Ft.:
- 2,536
- Status:
- Active
- Beds:
- 4
- Lot size:
- 0.1 Acres
- Year built:
- 2024
- Baths:
- 3.00
- MLS#:
- P4932718
- Subdivision:
- Preservation Pointe Ph 4
ADDITIONAL INFORMATION
This 2024-built home in Davenport, Florida, offers a blend of modern design and comfort, conveniently located just 30 minutes from Disney World and directly across the street from the BRAND NEW Davenport High School. Lived in for only 5 months, the property is move-in ready and comes with a transferable warranty for added peace of mind. This spacious home features 4 bedrooms and 2.5 bathrooms, with a total of 2,536 sq. ft. of living space. Highlights include a large kitchen with granite countertops, a substantial kitchen island, and cabinets adorned with crown molding. The living areas boast durable tile flooring, while the covered lanai provides outdoor relaxation space. The property also features a paver-lined driveway and a partially fenced backyard—perfect for privacy or pet owners. Energy-efficient features throughout the home make for a comfortable and cost-effective living experience.
- Type:
- Single Family
- Sq.Ft.:
- 1,185
- Status:
- Active
- Beds:
- 3
- Lot size:
- 0.16 Acres
- Year built:
- 1999
- Baths:
- 2.00
- MLS#:
- O6256591
- Subdivision:
- Royal Ridge Ph 02
ADDITIONAL INFORMATION
A GREAT HOUSE !!!!! 3 Bedroom and two Bath. Two car garage easy to show the owner is motivate .Low HOA .Located in the gated and quiet neighborhood of Royal Ridge .Community with a playground and a basketball court ,close to the restaurants,shooping,theme parks, and Orlando Attraction .This home has a tile throughout and a fenced in back yard.
- Type:
- Single Family
- Sq.Ft.:
- 2,180
- Status:
- Active
- Beds:
- 4
- Lot size:
- 0.17 Acres
- Year built:
- 2008
- Baths:
- 3.00
- MLS#:
- TB8319595
- Subdivision:
- Watersong Ph 01
ADDITIONAL INFORMATION
Your dream home or investment property awaits! This 4 bedroom / 3 bathroom one story home boasts 2,180 sqft, a large heated pool with outdoor shower, heavy duty screened in lanai, all quietly tucked away near the back of the vacation style gated neighborhood of Watersong. The serenity of trees, landscaping and no rear neighbors, allows for privacy to entertain or simply unwind. The town of Davenport rests just a short drive from Disney World, the beach, national parks, nearby airport, and all that Florida has to offer, making this a perfect vacation property. This gated and secure community offers guests a resort style pool, large clubhouse, fitness center, picnic area and playground, volleyball courts and more. The split bedroom, open floor plan allows guests or residents to relax with plenty of space, along with a 2 car garage featuring beautifully painted flooring which could be converted into a game or movie room. There is a large fully equipped kitchen. Not only can residents enjoy vacation living all year round, but investors will appreciate immediate return on their purchase of this property, used as a SHORT TERM RENTAL home. You have peace of mind knowing the HOA team, offers 24 hour security and includes WIFI, Cable, valet trash pickup, private landscaping and more. Call to schedule a showing today!
$325,000
1016 Andean Lane Davenport, FL 33837
- Type:
- Single Family
- Sq.Ft.:
- 1,529
- Status:
- Active
- Beds:
- 3
- Lot size:
- 0.11 Acres
- Year built:
- 2021
- Baths:
- 2.00
- MLS#:
- O6257992
- Subdivision:
- Lake Charles Residence Ph 1b
ADDITIONAL INFORMATION
Don't miss this wonderful opportunity to enjoy this beautiful house with lakeview, where you can enjoy and relax watching the sunset. 3-bedroom, 2-bathroom home, just minutes from the enchantment of Disney World, supermarkets, Hospitals, etc. Come in the serene and vibrant community of Charles Cove, this property a prime location. As you step inside, you'll immediately notice the inviting dining room, perfect for hosting dinner parties or enjoying everyday meals with loved ones. The well-designed kitchen features ample cooking space and seamlessly flows into the spacious living room, creating an ideal setting for entertaining guests or enjoying cozy family gatherings.The primary bedroom is a true retreat, boasting a generous layout, a walk-in closet, and an en-suite bathroom with double sinks, offering both luxury and functionality. This home is a place to create lasting memories.Don’t miss your chance to make this stunning property your forever home.
- Type:
- Single Family
- Sq.Ft.:
- 2,114
- Status:
- Active
- Beds:
- 5
- Lot size:
- 0.14 Acres
- Year built:
- 2015
- Baths:
- 5.00
- MLS#:
- O6256866
- Subdivision:
- Solterra Resort
ADDITIONAL INFORMATION
This exceptional 5-bedroom, 5-bathroom single-story home in the highly sought-after, guard-gated community of Solterra Resort is the ultimate in luxury vacation living. Meticulously maintained and fully furnished, this turnkey property offers the perfect blend of privacy, convenience, and resort-style amenities. Located just a short 5-minute walk from the community's impressive clubhouse, residents and guests can enjoy access to a beach-entry resort pool, a lazy river, pool volleyball, a spa, tennis courts, a state-of-the-art fitness center, and a poolside restaurant, among other top-tier facilities. Inside, the home features wall-to-wall tile throughout, ensuring easy upkeep and a modern, clean aesthetic. The private outdoor space is equally impressive, with a spacious pool, spa, and oversized deck, perfect for entertaining. The separate living area on the deck ensures there is ample space for relaxation and leisure. The home’s thoughtfully designed floor plan features a four-way split, providing both privacy and an open, inviting layout that allows everyone to feel part of the experience while maintaining their own space when needed. This home is just moments away from some of Central Florida's most renowned golf courses, a mere 15 minutes from Walt Disney World, and 30 minutes to Orlando International Airport. Zoned for short-term rental, this property offers the flexibility to be an income-producing vacation home or a luxurious private retreat. The HOA dues cover internet, landscape maintenance and daily trash collection, ensuring convenience and peace of mind. Offered fully furnished and turnkey, this home is move-in ready. Don’t miss the opportunity to own this exceptional home in one of the most desirable communities in Central Florida.
- Type:
- Single Family
- Sq.Ft.:
- 2,655
- Status:
- Active
- Beds:
- 4
- Lot size:
- 0.13 Acres
- Year built:
- 2022
- Baths:
- 3.00
- MLS#:
- O6256325
- Subdivision:
- Astonia 50s
ADDITIONAL INFORMATION
Almost Brand New! This better than new, Gorgeous home in Astonia North with no rear neighbors as it backs a retention area and large pond. This two-story home with 2655 sf offers 4 bedrooms, 2 and a half baths, a huge upstairs loft, and a separate den/office/playroom and impeccably cared for! This Providence model from Lennar Homes has a highly desirable Floor plan, perfect for entertaining family and guests, yet spacious enough for plenty of private time too. A cute front porch to watch the evening sunsets and a large back yard with tall privacy fence that backs to a retention area and large pond that faces East for cooler afternoons. The wide entry greets you with Large ceramic tile throughout the first floor including the front room that is separated, yet open and great for multi-use as office or playroom. The main living area is an open floor plan with Living, Dining, and kitchen. The Chefs Kitchen has white cabinets with light grey quartz counters and accented with all fingerprint resistant stainless-steel appliances. It also has a deep shelf pantry closet, sink window with a view to the back yard, and pendant lights hanging over the breakfast bar in the large island that overlooks the dining and living room and slider door to the back yard. A pedestal sink and toilet are in the half bath as you head upstairs. Upstairs has an inviting wide hall to all bedrooms, easy accessible laundry room and huge loft. The loft has a nicely built decorative blind on the stair wall to provide a custom touch of style. Large Primary bedroom with view of the back ponds, Primary bath has dual sinks in quartz counters, large walk-in shower stall, a linen closet, and large walk-in closet. Bedroom 2 also has a walk-in closet. Home has modern ceiling fans in all bedrooms and living room, Keyless entry, and spec-painted floor in the garage. This Ecosmart home has solar power to offset the electric bills and minimize your carbon footprint and double pane windows for efficient energy use. Astonia North is part of a larger masterplan Astonia. Situated just a few miles south of Champions Gate and East of Posner Park. Perfectly located for great shopping and dining nearby, but far enough to enjoy the peaceful settings of this community wrapped around many ponds and conservation areas. With proximity to I-4, residents enjoy easy access to world-class theme parks, golf courses and adventures amidst Florida’s great outdoors. Amenities include a resort-style swimming pool, playground. Please email for more information and set up a viewing. All information is deemed reliable but not guaranteed.
- Type:
- Single Family
- Sq.Ft.:
- 2,334
- Status:
- Active
- Beds:
- 4
- Lot size:
- 0.23 Acres
- Year built:
- 2024
- Baths:
- 3.00
- MLS#:
- TB8319356
- Subdivision:
- Providence Garden Hills 50s
ADDITIONAL INFORMATION
One or more photo(s) has been virtually staged. Under Construction. The Sheffield’s modern floorplan features a beautiful open family room. It blends into the work efficient kitchen and flows into the dining room with direct access to the covered patio, making everyday living a breeze. Upstairs, a cozy loft is surrounded by three secondary bedrooms and the serene owner’s suite with a spa-inspired bathroom. A two-car garage completes the home. New highly energy efficient homes feature 42” cabinetry, quartz countertops in both kitchen and bathrooms, new appliances, state of the art security system, and expansive covered lanais to enjoy your gorgeous views and much more! This brand-new home is in the beautiful 24hr manned gated golf club community of Providence provides their residents luxury resort-like amenities. Providence is the Hidden Jewel of Davenport with elegance at every turn. The community was designed with active families in mind. Amenities include a fully equipped fitness center, tennis courts, a resort-style swimming pool, lap pool, walking trails, tot lot, dog park, restaurant, Pro Shop and much more! The Michael Dasher designed, 18-hole course covers 7,046 yards and features championship tees and immaculately maintained greens. The in-house restaurant has breakfast, lunch & dinner options with amazing views of the golf course. Minutes from mayor highways and theme parks.
- Type:
- Townhouse
- Sq.Ft.:
- 1,553
- Status:
- Active
- Beds:
- 3
- Lot size:
- 0.23 Acres
- Year built:
- 2024
- Baths:
- 3.00
- MLS#:
- O6256178
- Subdivision:
- Horse Creek At Crosswinds
ADDITIONAL INFORMATION
MLS#O6256178 REPRESENTATIVE PHOTOS ADDED. Ready Now! The Marigold is a well-designed 1,553 sq. ft. townhome featuring 3 bedrooms, 2.5 bathrooms, and a 1-car garage. The open layout offers a spacious great room and bright kitchen with an island ideal for cooking and entertaining, while a large rear patio extends the living space outdoors. Conveniently, the main level includes a one-car garage, under-stair storage, and a half bath. Upstairs, two bedrooms share a full bath, and the primary suite boasts an oversized walk-in closet and double vanity. Thoughtful storage solutions throughout—including a kitchen pantry, linen closet, laundry room, and ample bedroom closets—make The Marigold both practical and welcoming for modern living. Home upgrades include: washer, dryer, and refrigerator included.
- Type:
- Single Family
- Sq.Ft.:
- 3,291
- Status:
- Active
- Beds:
- 5
- Lot size:
- 0.14 Acres
- Year built:
- 2024
- Baths:
- 3.00
- MLS#:
- TB8319347
- Subdivision:
- Providence Garden Hills 50s
ADDITIONAL INFORMATION
One or more photo(s) has been virtually staged. Under Construction. The Peabody is Lennar’s standout complete with five bedrooms, three bathrooms and a three car garage. Families will love the ample living space provided by the large family room and flex space located off the foyer. The kitchen features a breakfast nook and overlooks the covered patio. There is also an office and a game room. With “Everything’s Included”, luxury and value go hand in hand. New highly energy efficient homes feature 42” cabinetry, quartz countertops in both kitchen and bathrooms, new appliances, state of the art security system, and expansive covered lanais to enjoy your gorgeous views and much more! This brand new home is in the beautiful 24hr manned gated golf club community of Providence provides their residents luxury resort-like amenities. Providence is the Hidden Jewel of Davenport with elegance at every turn. The community was designed with active families in mind. Amenities include a fully-equipped fitness center, tennis courts, a resort-style swimming pool, lap pool, walking trails, tot lot, dog park, restaurant, Pro Shop and much more! The Michael Dasher designed, 18-hole course covers 7,046 yards and features championship tees and immaculately maintained greens. The in-house restaurant has breakfast, lunch & dinner options with amazing views of the golf course. Minutes from mayor highways and theme parks. Providence has been voted the #1 Grand Award Community of the Year.
- Type:
- Single Family
- Sq.Ft.:
- 2,109
- Status:
- Active
- Beds:
- 4
- Lot size:
- 0.15 Acres
- Year built:
- 2024
- Baths:
- 3.00
- MLS#:
- TB8319280
- Subdivision:
- Providence Garden Hills 50's
ADDITIONAL INFORMATION
Under Construction. Caring for aging parents or have a young adult child still at home? This one story, Next Gen home has 4 bedrooms / 3 baths and a two car garage. There is a separate entrance for a Next Gen Bedroom, living room and kitchenette, giving the sense of privacy and independence within proximity. We have a limited release of NEW homes that sit on well-maintained sites, perfect for relaxing with friends and loved ones. With “Everything’s Included”, luxury and value go hand in hand. New highly energy efficient homes feature quartz countertops in both kitchen and bathrooms, new appliances, state of the art security system, and expansive covered lanais to enjoy your gorgeous views and much more! This brand new home is in the beautiful 24hr manned gated golf club community of Providence provides their residents luxury resort-like amenities. Providence is the Hidden Jewel of Davenport with elegance at every turn. The community was designed with active families in mind. Amenities include a fully-equipped fitness center, tennis courts, a resort-style swimming pool, lap pool, walking trails, tot lot, dog park, restaurant, Pro Shop and much more! The Michael Dasher designed, 18-hole course covers 7,046 yards and features championship tees and immaculately maintained greens. The in-house restaurant has breakfast, lunch & dinner options with amazing views of the golf course. Minutes from major highways and theme parks!
$949,000
212 Hampton Loop Davenport, FL 33837
- Type:
- Single Family
- Sq.Ft.:
- 2,535
- Status:
- Active
- Beds:
- 4
- Lot size:
- 0.16 Acres
- Year built:
- 2023
- Baths:
- 4.00
- MLS#:
- O6256093
- Subdivision:
- Hampton Lndg/providence
ADDITIONAL INFORMATION
Welcome to 212 Hampton Loop, an exceptional fully furnished four-bedroom, 3.5-bath pool home in the prestigious gated community of Providence, Davenport. Priced at $949,000, this residence combines luxury with comfort, offering an array of high-end features designed for discerning buyers seeking an elegant, yet relaxed lifestyle. Upon entry, you're greeted by the large gathering room, where vaulted ceilings soar above, amplifying the sense of space and light. This expansive area, flooded with natural sunlight from generous windows, serves as heart of the home, ideal for cozy family movie nights or festive celebrations. With ample room for your favorite furnishings, this space is thoughtfully designed to enhance connection and entertainment, while adding a dramatic ambiance that only vaulted ceilings can provide. The gourmet kitchen is a culinary masterpiece, fully equipped with top-of-the-line stainless steel appliances, a spacious center island, and abundant counter space for prepping and serving. Elegant cabinetry, custom fixtures and a sophisticated backsplash complement the open layout, which flows seamlessly into the adjoining living areas. The kitchen's thoughtful details, like a walk-in pantry and expansive layout, are ideal for everyday meals and hosting larger gatherings, making it the ultimate haven for culinary enthusiasts. Retreat to the oversized owner's suite, a luxurious sanctuary that overlooks the private courtyard pool. This spacious suite is designed for relaxation and comfort, featuring large windows that bathe the room in natural light and offer serene views of the lushly landscaped pool area. Step out onto your private patio for a morning coffee or unwind with evening stargazing. The en-suite bath elevates this retreat with high-end fixtures, a soothing soaking tub, dual vanities and spa-like finishes, providing the ideal place to recharge. Additional highlights include an immaculate two-car garage, thoughtfully maintained to offer ample space for vehicles and additional storage for hobbies or seasonal items. The large great room and dining area provide a versatile space with high ceilings and abundant natural light, ideal for intimate family dinners and lively gatherings. Its elegant finishes and open design make this a welcoming area for entertaining and relaxation alike. Step outside to your private courtyard pool, a personal oasis bordered by vibrant landscaping, creating an escape from the bustle of everyday life. The spacious deck offers plenty of room for sun-soaked lounging or poolside gatherings. The backyard, with no rear neighbors, provides unmatched privacy and tranquil views, offering a beautiful setting for outdoor activities or peaceful moments in nature. Residents of this exclusive community enjoy access to a spectacular amenity center featuring a sparkling pool, state-of-the-art fitness center and well-appointed clubhouse. Whether you're interested in social gatherings, community events or quiet afternoons by the pool, the amenity center caters to all lifestyles. Security and peace of mind are paramount, with a 24/7 guarded and gated entrance ensuring a welcoming environment for residents.
- Type:
- Single Family
- Sq.Ft.:
- 1,580
- Status:
- Active
- Beds:
- 3
- Lot size:
- 0.13 Acres
- Year built:
- 2022
- Baths:
- 2.00
- MLS#:
- O6255728
- Subdivision:
- Astonia North
ADDITIONAL INFORMATION
Discover the perfect blend of comfort and modern living in this beautifully designed 3-bedroom, 2-bathroom home, ideal for growing families. The expansive open floor plan features a contemporary kitchen with a spacious pantry, seamlessly overlooking the inviting family room and adjacent café area perfect for shared meals and quality family time. Start your day with a peaceful coffee on the covered front porch or unwind on the back patio that flows directly from the café. The owner's suite is a true retreat, boasting an oversized walk-in closet and dual vanities for added luxury and convenience. A 2-car garage not only enhances convenience but also offers ample storage space. This home has premium features, such as brand appliances, elegant quartz countertops throughout, and durable tile flooring in all wet areas. Designed as an Ecosmart home, it comes equipped with solar power to help reduce energy costs. Situated in Astonia, a master-planned community in Davenport, FL, this home provides access to a lifestyle of convenience and recreation. Residents will appreciate being minutes away from premier shopping and dining at Posner Park and having easy access to I-4 for quick commutes to world-famous theme parks, championship golf courses, and the natural beauty of Florida's outdoor escapes. Community amenities include a resort-style swimming pool, a playground, and more, ensuring fun and relaxation for all ages. Welcome home to a place where modern features meet timeless comfort, all in an unbeatable location.
- Type:
- Townhouse
- Sq.Ft.:
- 1,480
- Status:
- Active
- Beds:
- 3
- Lot size:
- 0.05 Acres
- Year built:
- 2023
- Baths:
- 3.00
- MLS#:
- O6255837
- Subdivision:
- Madison Place Ph 3
ADDITIONAL INFORMATION
PRICED TO SELL! This 2023 new townhome has 3 bedrooms, 2 full bathrooms, 1 half bath and 1 car attached garage. Step into the entranceway with stairs to the left and hall leading straight ahead to the great room. Large open concept living space contains Kitchen with granite countertops, stainless steel appliances and tile floors. Kitchen is open to the Living and Dining area. Sliding doors lead to a back patio overlooking green space between the homes. Upstairs find three bedrooms and laundry closet. Primary bedroom has a large walk in closet and bathroom. Two bedrooms share a full bath. Do not miss this opportunity to own your own home in Davenport close to I4 and Posner Park. Priced below market value ready to sell!
$200,000
5 Westridge Road Davenport, FL 33837
- Type:
- Other
- Sq.Ft.:
- 1,200
- Status:
- Active
- Beds:
- 2
- Lot size:
- 0.14 Acres
- Year built:
- 1978
- Baths:
- 2.00
- MLS#:
- S5115160
- Subdivision:
- Crescent Estates Sub 1
ADDITIONAL INFORMATION
Searching for a charming, cozy, and affordable home close to shopping, dining, and major highways? Look no further! This well-maintained property features 2 bedrooms and 2 bathrooms, offering plenty of space for entertaining. The front porch provides a pleasant street view, and the neighborhood entrance is lined with beautiful palm trees, welcoming you into Ridgewood Lakes. Relax and unwind in the above-ground pool. Conveniently located just minutes from I-4 and right off Route 27, this home provides easy access to major highways and theme parks.
- Type:
- Single Family
- Sq.Ft.:
- 3,632
- Status:
- Active
- Beds:
- 7
- Lot size:
- 0.14 Acres
- Year built:
- 2018
- Baths:
- 6.00
- MLS#:
- O6255671
- Subdivision:
- Oakmont Phase 1
ADDITIONAL INFORMATION
This gorgeous home offers a perfect blend of comfort and style, featuring seven spacious bedrooms and five bathrooms, game room in garage, screened patio and a private pool. FULLY FURNISHED and professionally decorated. Located on a premium lot within a short walking distance from the resort amenities, this home performs really well as an investment property. The resort offers amenities such as beach entry pool, water slide, lazy river, jacuzzi, gym, bar & grill, tennis court, 24 hrs security, trash pick up. Located less than nine miles from Disney World, minutes away from a large selection of dinning options and shopping. Must see!!
- Type:
- Single Family
- Sq.Ft.:
- 2,894
- Status:
- Active
- Beds:
- 4
- Lot size:
- 0.11 Acres
- Year built:
- 2024
- Baths:
- 4.00
- MLS#:
- O6255414
- Subdivision:
- Hartford Terrace Phase 1
ADDITIONAL INFORMATION
Welcome home to Hartford Terrace in Davenport! Pulte's hottest new community in the flourishing city of Davenport will feature a collection of single-family homes and townhomes with a variety of onsite amenities and a location near everything – shopping, dining, entertainment, schools, and major highways. Located just off Highway 27, Hartford Terrace offers Smart Home technology in all homes, a resort style community pool with cabana, a sports field, playground, dog stations, walking trails, and 1-Gig high speed internet and streaming TV included in the HOA. Hartford Terrace is now pre-selling – visit today to learn about available offers and incentives. At Pulte, we build our homes with you in mind. Every inch was thoughtfully designed to best meet your needs, making your life better, happier and easier. The new construction quick move-in two-story Winthrop home enjoys a homesite without rear neighbors and features our Craftsman exterior, 4 bedrooms, 3 full bathrooms, a powder room, an open-concept kitchen, café and gathering room, a flex room, a spacious loft, a covered lanai and a 2-car garage. Upon entry, you are greeted by the flex room and powder room. The stunning foyer continues past the laundry room towards the kitchen, gathering room and café - which overlook the covered lanai thanks to sliding glass doors. Winthrop’s kitchen features a corner walk-in pantry, a large center island, stainless-steel appliances, elegant white cabinets, a ceramic tile backsplash and Lyra quartz countertops. The owner’s suite is located on the main level of your home and features an en suite bathroom with a walk-in closet, dual sinks, a double quartz-topped vanity, a private water closet and a walk-in shower with a frameless glass door. Upstairs you'll find your spacious loft, three bedrooms - one with an en suite bathroom and walk-in closet, and the third full bathroom. Professionally curated design selections for this Winthrop dream home include our Craftsman exterior, a covered lanai with sliding glass doors, stainless-steel appliances, quartz-topped cabinets, ceramic tile floors in the bathrooms and first floor living areas, soft, stain-resistant carpet in the bedrooms and loft, and more. Visit today – this home will sell quickly!
- Type:
- Townhouse
- Sq.Ft.:
- 1,373
- Status:
- Active
- Beds:
- 3
- Lot size:
- 0.04 Acres
- Year built:
- 2024
- Baths:
- 3.00
- MLS#:
- O6255628
- Subdivision:
- Horse Creek At Crosswinds
ADDITIONAL INFORMATION
Under Construction. MLS#O6255628 REPRESENTATIVE PHOTOS ADDED. December Completion! Discover the Jasmine townhome, thoughtfully designed with approximately 1,373 square feet of living space. This charming residence features three bedrooms, two and a half baths, and a one-car garage. Step in from the welcoming front porch into a spacious great room that flows seamlessly into an open kitchen, complete with a large island ideal for entertaining or casual dining. The main level also includes a convenient half bath, the garage, and a generous outdoor patio for relaxation or gatherings. Upstairs, you’ll find two bedrooms with a shared full bath, plus a spacious primary suite with a walk-in closet and a double-vanity bathroom. The laundry area is also upstairs for added convenience. Ample storage options are built throughout, including under-stair storage, a large pantry, a linen closet, and closets in each bedroom. This townhome is located on a conservation lot, offering extra privacy and natural surroundings.
- Type:
- Townhouse
- Sq.Ft.:
- 1,373
- Status:
- Active
- Beds:
- 3
- Lot size:
- 0.04 Acres
- Year built:
- 2024
- Baths:
- 3.00
- MLS#:
- O6255598
- Subdivision:
- Horse Creek At Crosswinds
ADDITIONAL INFORMATION
MLS#O6255598 REPRESENTATIVE PHOTOS ADDED. Ready Now! Step into the Jasmine townhome, a charming residence with approximately 1,373 square feet, three bedrooms, two and a half baths, and a one-car garage. From the front porch, enter a welcoming great room that seamlessly connects to an open kitchen, featuring a large island perfect for entertaining and casual meals. The first floor also includes a half bath, access to the one-car garage, and a spacious outdoor patio for relaxation. Upstairs, you’ll find two bedrooms sharing a full bath, along with a generous primary suite complete with a walk-in closet and a double-vanity bathroom. The upstairs laundry area adds convenience, while ample storage options—including under-stair storage, a large pantry, a linen closet, and closets in each bedroom—enhance this home’s functionality and appeal.

Andrea Conner, License #BK3437731, Xome Inc., License #1043756, [email protected], 844-400-9663, 750 State Highway 121 Bypass, Suite 100, Lewisville, TX 75067

The information being provided is for consumers' personal, non-commercial use and may not be used for any purpose other than to identify prospective properties consumers may be interested in purchasing. Use of search facilities of data on the site, other than a consumer looking to purchase real estate, is prohibited. © 2024 MIAMI Association of REALTORS®, all rights reserved.
Davenport Real Estate
The median home value in Davenport, FL is $369,000. This is higher than the county median home value of $312,500. The national median home value is $338,100. The average price of homes sold in Davenport, FL is $369,000. Approximately 72.04% of Davenport homes are owned, compared to 7.92% rented, while 20.04% are vacant. Davenport real estate listings include condos, townhomes, and single family homes for sale. Commercial properties are also available. If you see a property you’re interested in, contact a Davenport real estate agent to arrange a tour today!
Davenport, Florida 33837 has a population of 9,049. Davenport 33837 is more family-centric than the surrounding county with 33.39% of the households containing married families with children. The county average for households married with children is 26.62%.
The median household income in Davenport, Florida 33837 is $56,345. The median household income for the surrounding county is $55,099 compared to the national median of $69,021. The median age of people living in Davenport 33837 is 37.1 years.
Davenport Weather
The average high temperature in July is 92.2 degrees, with an average low temperature in January of 48.1 degrees. The average rainfall is approximately 51.8 inches per year, with 0 inches of snow per year.
