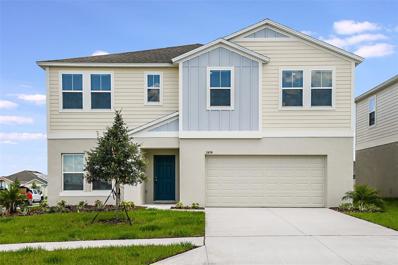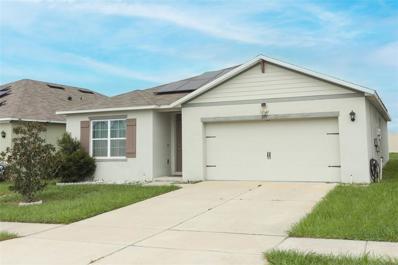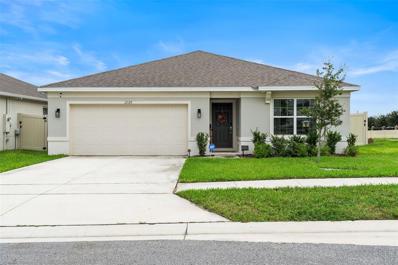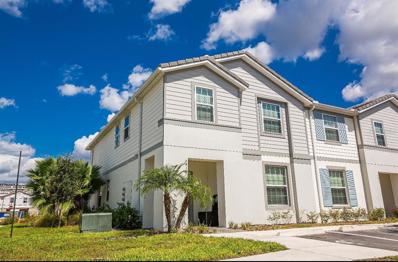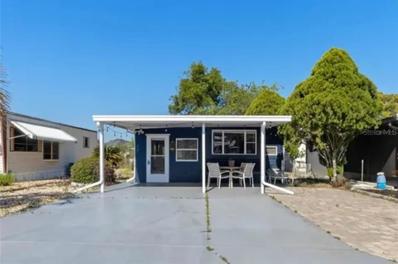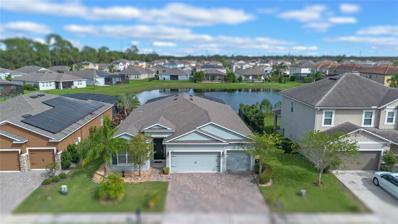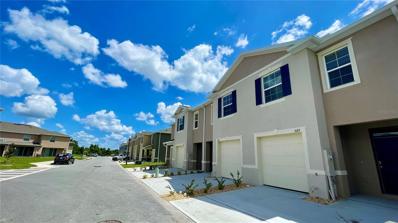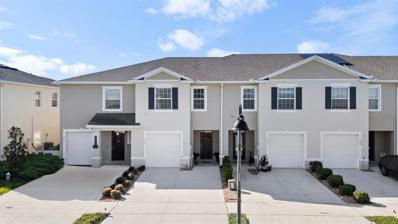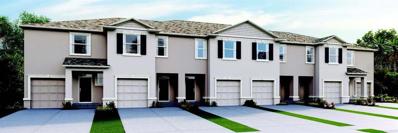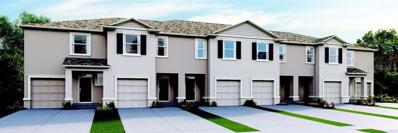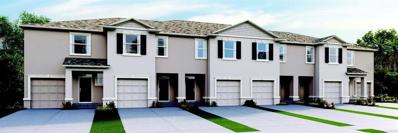Davenport FL Homes for Sale
- Type:
- Townhouse
- Sq.Ft.:
- 1,421
- Status:
- Active
- Beds:
- 3
- Lot size:
- 0.07 Acres
- Year built:
- 2021
- Baths:
- 3.00
- MLS#:
- S5114183
- Subdivision:
- Madison Place Ph 1
ADDITIONAL INFORMATION
Special Buyer Incentive! The seller is offering to cover the ENTIRE FIRST YEAR of HOA fees, providing a significant financial benefit to the buyer. Enjoy 12 months of worry-free HOA payments when you purchase this stunning property. Don't miss your opportunity to step into spacious modern living with this beautifully crafted 2021 built END UNIT in rapidly growing Davenport, FL! This home features 3 spacious bedrooms, 2.5 bathrooms, and a bright, open-concept design that blends comfort and style at every turn. Located on the CORNER lot, the home offers extra windows, allowing abundant natural sunlight, and a larger side & back yard—perfect for outdoor relaxation or entertaining. Enjoy the peace of mind that comes with newer construction, including energy-efficient stainless steel appliances, updated HVAC system and block construction, helping save TONS on maintenance and insurance costs. The oversized kitchen boasts granite countertops and additional cabinet space, balancing modern design with practical functionality. Nestled in a highly desirable area of Davenport, you’ll benefit from easy access to schools, shopping, and major highways such as Highway 27 and I-4. Whether you’re a first-time homebuyer or an investor, this property combines low HOA fees with the exciting future growth and appreciation of the Davenport community—making it a smart choice for both living and investing.
$450,000
558 Cadiz Loop Davenport, FL 33837
- Type:
- Single Family
- Sq.Ft.:
- 2,345
- Status:
- Active
- Beds:
- 5
- Lot size:
- 0.16 Acres
- Year built:
- 2007
- Baths:
- 3.00
- MLS#:
- O6251216
- Subdivision:
- Marbella At Davenport
ADDITIONAL INFORMATION
PRICE REDUCED! Recently remodeled 5 Bedroom 3 Bathroom Single Family Home with Private Pool with hot tub located in the Gated Community of Marbella. New roof (2024), new interior and exterior paint. Within a short drive to Disney and other theme parks, outlets, shopping centers, restaurants, this property can be perfect as an investment since the community allows SHORT TERM RENTALS! This home can be used as a primary residence as well, or long term rental. You name it! It offers owner suite downstairs with four additional bedrooms upstairs. Garage has been converted into a playroom but can easily be converted back. Community offers tennis courts and HOA lawn service and cable tv included in the HOA fees. Schedule your tour TODAY!
- Type:
- Townhouse
- Sq.Ft.:
- 1,404
- Status:
- Active
- Beds:
- 3
- Lot size:
- 0.05 Acres
- Year built:
- 2021
- Baths:
- 3.00
- MLS#:
- O6250599
- Subdivision:
- Madison Place Ph 1
ADDITIONAL INFORMATION
Welcome to this modern 3-bedroom, 2.5-bathroom Townhome, built in 2021, this beautiful home is offering abundant natural light and an open floor plan. The updated kitchen features Stainless Steel Appliances, Brand New Backsplash and Granite Counters, the kitchen is perfect for culinary creativity. Enjoy the brand-new laminate flooring throughout the entire home. This home is perfect to entertain all friends and family plus enjoy the spacious backyard, and community amenities such as a pool, playground, and dog park. This home is just 2 miles from Interstate 4 and 15 minutes from the Disney parks area, it combines comfort and convenience perfectly. Schedule a showing today and embrace your new lifestyle!
- Type:
- Single Family
- Sq.Ft.:
- 1,792
- Status:
- Active
- Beds:
- 2
- Lot size:
- 0.12 Acres
- Year built:
- 2005
- Baths:
- 2.00
- MLS#:
- S5114074
- Subdivision:
- Ridgewood Lakes Village 06
ADDITIONAL INFORMATION
One or more photo(s) has been virtually staged. Conservation-view RidgeDale 2/2/Den model on 1-floor in Gated High Vista 55+ Community has preferred bay window elevation, 250+ SF Under-Roof North-Facing Screened Lanai, 2024 HVAC, 2021 water heater, solid surface floors and no rear neighbors, located just 0.3 miles from the private High Vista clubhouse and outdoor amenity center. Eat-in kitchen has solid wood 42” upper cabinets, Corian countertops, pendant lighting over breakfast bar, vaulted ceiling with recessed lighting, 2 closet pantries and French-door access to lanai with adjacent 8x12 patio. 12 FT ceiling in central living area with bamboo floor and a wall of patio doors to semi-private lanai overlooking trees and Horse Creek. Primary en suite bedroom has laminate floor, cathedral ceiling and dual walk-in closets. Split bedroom design offers a cozy front guest area where guest room and den are separated by a full bath with hallway linen closet. Maytag washer/dryer with overhead cabinets in corridor laundry room with closet pantry and utility sink. Insulated/reinforced garage door with opener, keypad entry and electric roll-down screen. Garage has workbench, ceiling fan, storage cabinets and pull-down ladder access to attic. 2024 HVAC with transferable warranty. 2021 hot water tank. Screen on garage door replaced 2023. 2017 roof with lightning rods. Bull nose corners; newer smoke detectors. Sold As-Is. Ridgewood Lakes is a golf cart friendly community. $230 monthly High Vista HOA fee includes Spectrum internet and basic cable TV with 2 cable boxes, lawn mowing and exclusive access to resident-owned 12,000 SF private clubhouse and amenities. $425 semi-annual Ridgewood Lakes HOA fee provides 24x7 staffed security gate and master association-owned private road maintenance. Adjacent to 18-hole White Heron Golf Club with restaurant, privately owned and open to the public. High Vista is a 55+ community with outdoor heated pool and spa, fitness center, library, pub & many organized activities. Pickle ball, tennis, bocce and shuffleboard courts. Miles of biking and walking trails within Ridgewood Lakes gated community. Shopping, Disney, Universal, Orlando & Central FL entertainment nearby, easy access to I-4, medical facilities, airports & Sunrail Station. Advent Health hospital is 3 miles away.
$375,000
656 Daring Drive Davenport, FL 33837
- Type:
- Single Family
- Sq.Ft.:
- 1,560
- Status:
- Active
- Beds:
- 3
- Lot size:
- 0.17 Acres
- Year built:
- 2023
- Baths:
- 2.00
- MLS#:
- G5088331
- Subdivision:
- Astonia
ADDITIONAL INFORMATION
Discover Your Dream Home in Astonia! Why wait to build? Your perfect home awaits! Nestled in the vibrant community of Astonia, this stunning three-bedroom, two-bath home is less than a year old and ready for you to call it your own. With everything brand new, you can enjoy peace of mind and the excitement of moving into a space that reflects modern living. Home Highlights: Sustainable Living: Equipped with solar panels, this home not only reduces your carbon footprint but also helps you save on energy costs. Modern Comfort: Enjoy the benefits of double-pane windows that enhance energy efficiency and keep your home quiet. Smart Features: Keyless entry provides convenience and peace of mind, making it easy to come and go without fumbling for keys. Spacious Design: High ceilings create an airy atmosphere, while the breakfast island bar offers a perfect spot for morning coffee or casual meals. Luxurious Master Suite: Retreat to your spacious master suite, complete with a walk-in closet and a double-sink master bath—ideal for relaxing after a long day. Private Outdoor Space: With no rear neighbors, your private backyard is perfect for gatherings, gardening, or simply unwinding in tranquility. Community Perks: Living in Astonia means embracing a lifestyle filled with resort-style amenities including beautiful community swimming pool. From easy access to shopping and major highways to being just minutes away from medical facilities and the excitement of local theme parks, everything you need is right at your fingertips! Schedule Your Viewing! Don’t miss your chance to own this beautiful home! Schedule your private viewing today and step into a life of comfort and convenience in Astonia.
- Type:
- Single Family
- Sq.Ft.:
- 3,814
- Status:
- Active
- Beds:
- 6
- Lot size:
- 0.13 Acres
- Year built:
- 2024
- Baths:
- 4.00
- MLS#:
- TB8312506
- Subdivision:
- Forest Lake
ADDITIONAL INFORMATION
Under Construction. Own your space and start making memories in this beautiful home. The kitchen features stunning quartz countertops and new stainless-steel appliances with a large pantry for ample storage. The open living area with luxury vinyl plank flooring flows seamlessly to a covered patio through elegant sliding glass doors, perfect for outdoor dining or sunset happy hours. A versatile den space and half bathroom off the foyer offers the perfect space for a home office or guest room. Also on the first floor is the owner's suite which includes a spa-like bathroom complete with a walk-in shower, double vanity and a generous walk-in closet. Upstairs, you'll find five additional bedrooms, two full bathrooms with double vanities, a convenient laundry room equipped with a brand-new washer and dryer, and an oversized flex space that can function as a home gym, entertainment room and so much more. From a smart thermostat with voice control, professionally curated landscaping and a vibrant elevation, this home was curated to live your best life. Check all your boxes with the Mariana's 6 bedrooms, 3.5 bathrooms and 3-car tandem garage. Get ready for boldly unboring living at Forest Lake, where our stunning new homes are now selling in the heart of Davenport, FL! Ideally located off US-27 and just minutes from I-4, Forest Lake offers unbeatable access to the vibrant energy of Orlando and Lakeland, with Tampa's excitement just a short drive away. Whether you're looking for adventure or relaxation, this community has it all. Start fresh and stay ahead of the curve as we bring your dream home to life! Images shown are for illustrative purposes only and may differ from actual home. Completion date subject to change.
- Type:
- Single Family
- Sq.Ft.:
- 1,879
- Status:
- Active
- Beds:
- 4
- Lot size:
- 0.1 Acres
- Year built:
- 2024
- Baths:
- 3.00
- MLS#:
- S5114117
- Subdivision:
- Cascades Phs Ia & Ib
ADDITIONAL INFORMATION
Location, Location, Why wait for your home to be built, MOVE IN READY! Brand New Construction 4 bedroom, 2.5 bath Atlanta model by Lennar Homes at the Cascades, a masterplan community in Davenport, FL. Upgraded stainless steel appliances, washer and dryer, and window treatments. Sitting on an expansive corner lot, with a large backyard for room to play. Close proximity to theme parks, major retail stores, hospital, medical facilities, restaurants and popular shops can be found in nearby Posner Park. This community offers easy commutes around the Polk County area thanks to US-27 and INT I-4. Hurry and schedule your showing, this one will not last long.
$365,000
277 Ludisia Loop Davenport, FL 33837
- Type:
- Single Family
- Sq.Ft.:
- 1,867
- Status:
- Active
- Beds:
- 4
- Lot size:
- 0.13 Acres
- Year built:
- 2019
- Baths:
- 2.00
- MLS#:
- O6242355
- Subdivision:
- Orchid Grove
ADDITIONAL INFORMATION
Welcome to this well maintained, move in ready one story 4 bedrooms ,2 bathrooms Split Plan in the charming city of Davenport! As you step inside, you'll be greeted by a spacious living area that seamlessly connects the dinning and kitchen, perfect for cozy Family Nights or those seeking convenience and comfort. The main bedroom is a sanctuary of tranquility, featuring a walk-in closet and en-suite bathroom with double vanity and walk in shower. The kitchen features Stainless Steel Appliances, Granite countertops, large island and oversized walk-in pantry for added storage. This beautiful home has a tile flooring throughout and carpet in all the bedrooms providing both beauty and practicality. Other features include a separate laundry area with WASHER/DRYER. The community amenities include a playground, dog park, sparkling pool, where you can cool off on hot summer days, and a lush park, ideal for picnics, outdoor activities, and leisurely stroll. The home is located minutes from advent Health hospitals, shopping centers, Super Walmart, Lowes, US 27 and I-4 Highway, Posner Park and 20 min away from the theme parks and all types of various shops and restaurants.
- Type:
- Single Family
- Sq.Ft.:
- 1,865
- Status:
- Active
- Beds:
- 4
- Lot size:
- 0.15 Acres
- Year built:
- 2022
- Baths:
- 2.00
- MLS#:
- O6249610
- Subdivision:
- Forest Lake Ph 1
ADDITIONAL INFORMATION
Short Sale. **Short Sale** Don’t miss this incredible opportunity! This spacious 4-bedroom, 2-bath home in Davenport is perfect for those seeking a prime location near Central Florida’s famous theme parks. Located just minutes from Disney World, Universal Studios, and other major attractions, this home offers convenience and comfort in a peaceful neighborhood. With an open floor plan, a bright and airy living area, and a sizable backyard, this home is ideal for families or vacation home buyers. The kitchen features modern appliances and ample storage. The master suite includes an en-suite bath with a garden tub and separate shower. This property is being sold as a short sale, subject to lender approval. Don’t miss out on this opportunity to own in a sought-after area at an unbeatable price.
- Type:
- Single Family
- Sq.Ft.:
- 2,771
- Status:
- Active
- Beds:
- 6
- Lot size:
- 0.14 Acres
- Year built:
- 2006
- Baths:
- 6.00
- MLS#:
- O6250264
- Subdivision:
- Aviana Ph 01
ADDITIONAL INFORMATION
Florida Life Time to start thinking about your retirment nest egg ? or just buy your family vacation home & have income generating This home has an extended deck from which you can enjoy the great views whilst relaxing in the spa. This home is beautifully furnished and ready to move into. The home has 6 bedrooms and 5.5 bathrooms making 4 master suites. The familyroom and all wet areas are tiled. The property manager will help with bookings on this home and pass on the weeks already booked for 2024 & 2025.The garage has been converted into a games room Enjoy the heated inground pool, screened lanai & cool off from the summer heat. Whether you choose to make this your primary residence or continue its success as a short-term rental, this property offers endless possibilities. Vacation rentals allowed! great opportunity for an income-generating investment.
$205,000
7 Redwood Drive Davenport, FL 33837
- Type:
- Other
- Sq.Ft.:
- 1,152
- Status:
- Active
- Beds:
- 3
- Lot size:
- 0.18 Acres
- Year built:
- 1985
- Baths:
- 2.00
- MLS#:
- S5111336
- Subdivision:
- Crescent Estates Sub 1
ADDITIONAL INFORMATION
PRICE IMPROVEMENT on this property! This lovingly cared for manufactured house is seeking for new owner. 3 bedrooms, 2 bathrooms, 1,152 sqf property is a great choice as a first home for your family, your winter place in Florida, or even as an income generating investment. Inside, you will find the heart of the home with remodeled kitchen (2024) with sparkly quartz countertop and sleek stainless steel appliances. It is perfect for cooking and entertaining. Main bedroom is on the opposite wing of the house, giving privacy from the other 2 guest bedrooms, and everyone can gather in the living room flows to dining room. Step out to the back porch and sip your coffee in the morning, or gather round the fire pit on cool nights. Fenced in spacious backyard to house your favorite fruit trees or storing your big toys. 2 sheds are staying for you to keep your garden tools organized or as extra storages. The home boasts a new AC system (2023) to ensure comfort year-round. With newer roof (2018), new flooring on the guest bedrooms (2024) and updated plumbing, this property offers peace of mind and is ready for you to move in and enjoy. The community provide amenities such as pool, shuffleboard court and a clubhouse. Location can't get any better. Main arteries US 27 and I-4 are right around the corner. Beaches on both sides of Central Florida are only 80 miles away, Disney's theme parks are less than 10 miles. And Central Florida is filled with so many attractions, you can never be bored! Davenport itself has been blooming in the last 5 years, bringing so many business, job opportunities, shopping centers and multicultural cuisines to this side of town. Make your appointment today to check out this gem.
- Type:
- Single Family
- Sq.Ft.:
- 2,484
- Status:
- Active
- Beds:
- 4
- Lot size:
- 0.14 Acres
- Year built:
- 2021
- Baths:
- 3.00
- MLS#:
- O6249209
- Subdivision:
- Reserve/aviana
ADDITIONAL INFORMATION
Discover this beautifully designed 4-bed, 3-bath home, built in 2021 by Park Square Homes. COMES WITH SOLAR PANEL PACKAGE providing very low energy costs averaging $25-$80 per month! Located in the vibrant community of Davenport, FL, this property combines luxury with functionality, ideal for family life. This home features 4 spacious bedrooms, 3 full bathrooms and over 2,300 sq ft of modern living space. A cozy front porch greets you before you enter the home. Some of the highlights of this like-new home are the open kitchen, complete with sleek modern appliances including a Samsung Bespoke designer refrigerator, quartz countertops, farmhouse sink, cooktop, built-in microwave & oven for easy access and ample storage. The flooring was upgraded with stylish ceramic tile throughout downstairs. Enjoy the bonus room downstairs which can be used as an office, den, workspace or craft nook. Upstairs has a versatile loft area perfect for a playroom or additional living space. The primary bedroom features a modern bathroom with a walk-in shower and built-in bench, dual sinks and a massive walk-in closet. There is a convenient laundry chute from the second floor down to the laundry room equipped with Samsung washer and dryer set. Off the living room there is a covered lanai and a spacious backyard, perfect for entertaining. The two-car garage with additional storage options offers plenty of parking. The community amenities include: a playground, soccer field, swimming pool. Enjoy these with a LOW HOA of just $207 per quarter! No CDD fee. Situated in a growing area of Davenport, this home is just 30 minutes away from Disney World, making it a perfect spot for both relaxation and fun. Close to schools, and shopping centers, you’ll have everything you need within reach. Schedule your showing today! 3D Tour: https://nodalview.com/s/2inz4Ti9z6remwJ_bbXgJ9
- Type:
- Townhouse
- Sq.Ft.:
- 2,281
- Status:
- Active
- Beds:
- 5
- Lot size:
- 0.12 Acres
- Year built:
- 2020
- Baths:
- 5.00
- MLS#:
- O6249147
- Subdivision:
- Solterra Ph 2b
ADDITIONAL INFORMATION
Welcome to 7416 Oakmoss Loop, a fully furnished and beautifully finished home in the desirable Davenport community. This spacious property boasts 5 bedrooms and 4.5 bathrooms, including two luxurious suites located on the second floor, offering privacy and comfort for family or guests. The home is tastefully decorated with high-end finishes throughout, creating a warm and inviting atmosphere. With its generous living spaces and modern amenities, this home is ready for you to move in and start enjoying Florida living at its finest.This beautiful home is currently being used as a highly successful short-term rental, often occupied by guests.
- Type:
- Other
- Sq.Ft.:
- 324
- Status:
- Active
- Beds:
- 1
- Lot size:
- 0.06 Acres
- Year built:
- 1983
- Baths:
- 1.00
- MLS#:
- S5114000
- Subdivision:
- Center Crest R V Park
ADDITIONAL INFORMATION
Recently renovated 1-bedroom home in a serene 55+ community, featuring fresh paint throughout, a modernized bathroom, and brand-new wiring. The home includes a tankless water heater for energy efficiency, and comes fully furnished. The bedroom includes a queen bed, with another twin bed located in the nook at the rear of the home. Enjoy the convenience of a separate utility building at the rear and a dual level floor plan; this property is both well featured and cozy. Located close to US-27 and major shopping areas, this home offers both comfort and accessibility. Ideal for those seeking a peaceful, well-maintained residence in a friendly, active 55+ community with no lot fee.
- Type:
- Single Family
- Sq.Ft.:
- 2,358
- Status:
- Active
- Beds:
- 4
- Lot size:
- 0.18 Acres
- Year built:
- 2018
- Baths:
- 3.00
- MLS#:
- S5113882
- Subdivision:
- Drayton-preston Woods/providen
ADDITIONAL INFORMATION
Welcome to 226 Brunswick Drive, a stunning 4-bedroom, 3-bathroom home in the heart of Davenport, Florida, offering luxury living in a serene water lot setting with no rear neighbors. As you approach, you'll appreciate the spacious 3-car garage, providing ample parking and storage. Upon entering, the open floorplan immediately invites you in, with an expansive layout perfect for both relaxation and entertainment. The gourmet kitchen, featuring a massive center island, becomes the hub for gatherings, making it ideal for hosting friends and family. The split floorplan ensures maximum privacy, with bedrooms thoughtfully placed to create functional spaces for everyone. The living areas are adorned with sleek tile flooring, offering a modern and cohesive look throughout. Each of the four bedrooms is generously sized, providing plenty of room to unwind. The master suite serves as a personal retreat, with its own private access to the pool area. The en-suite bathroom boasts a relaxing garden tub, double sinks, and plenty of counter space, offering a spa-like experience. Step outside to discover the highlight of this home—an enclosed extended patio with a gorgeous saltwater pool, perfect for cooling off on hot Florida days. The entire backyard is fully enclosed, offering privacy and the ideal space for outdoor dining or lounging, with tranquil water views as your backdrop. With no rear neighbors, this peaceful oasis becomes your own private paradise. This home combines the best of indoor and outdoor living, making it a must-see for anyone seeking a blend of comfort, style, and seclusion in the heart of Davenport. This home is situated Providence which is award winning. The community hosts many events from food truck nights, to bingo nights! There are two pools, one Jr Olympic, the other a zero entry with slides, gorgeous fitness center, dog park, playground, sidewalks throughout, and the neighborhood is golf cart friendly. It is also 24 hour guard gated and there is a beautiful golf course winding throughout. The community also has the Blue Heron restaurant and bar that has views of the course! Great place to live and play!
- Type:
- Single Family
- Sq.Ft.:
- 1,996
- Status:
- Active
- Beds:
- 4
- Lot size:
- 0.13 Acres
- Year built:
- 2024
- Baths:
- 3.00
- MLS#:
- L4948216
- Subdivision:
- Geneva Landings
ADDITIONAL INFORMATION
New construction home with 1996 square feet two-story including 4 bedrooms and 2.5 bathrooms. Enjoy an open kitchen with Samsung stainless steel appliances, a walk-in pantry, and a spacious island, fully open to the dining café and gathering room. The living area, laundry room, and baths include luxury wood vinyl plank flooring, with stain-resistant carpet in the bedrooms. Upstairs, you'll find your owner's suite complete with an en-suite bath with dual vanities, a tiled shower, and a walk-in wardrobe with linen stack. Two secondary bedrooms and a flexible loft share a Jack-and-Jill Hall bath with dual vanities. Plus, enjoy a 2-car garage, custom-fit window blinds, architectural shingles, energy-efficient insulation and windows, and a full builder warranty ***Please note - Virtual Tour showcases the home layout; colors and design options in actual home for sale may differ. Furnishings and décor do not convey!
- Type:
- Single Family
- Sq.Ft.:
- 1,458
- Status:
- Active
- Beds:
- 3
- Lot size:
- 0.14 Acres
- Year built:
- 2022
- Baths:
- 2.00
- MLS#:
- O6248638
- Subdivision:
- First Place
ADDITIONAL INFORMATION
GET UP TO $2500 CREDIT WITH PREFERRED LENDER!!! Look no further than this charming 3 bedroom 2 bathroom Newly Constructed Property sitting on a highly desired CONSERVATION LOT. Built in 2022 with a very functional floor plan and immaculate curb appeal; Welcome to 212 Golden Sand Circle. As you approach the home you will LOVE your fully paved driveway and the beautiful landscape package featuring St. Augustine sod. Step inside to the foyer where on the left wing of your home sits all of your spacious bedrooms which opens up to your main family room area and kitchen. This Kitchen comes equipped with stainless steel appliances, granite counters, and 36" Expresso Shaker Wood cabinets. From the family room, enjoy the scenic views of your conservation lot. Sit and have a cup of coffee under your covered patio with views of mature trees and lush green landscaping! The Master Bedroom is a perfect size featuring an Ensuite with Dual Sinks and Walk-in Closet. With it’s close proximity to I4, located minutes away from Disney World, and LOW HOA fees - First Place offers easy access to all the other major attractions, shopping & dining! Whether you are looking for a Primary, Long-Term Rental, or Secondary home, that is basically BRAND NEW, then you MUST book a tour today and make this property yours!
- Type:
- Townhouse
- Sq.Ft.:
- 1,692
- Status:
- Active
- Beds:
- 3
- Lot size:
- 0.04 Acres
- Year built:
- 2023
- Baths:
- 3.00
- MLS#:
- O6249559
- Subdivision:
- Atria At Ridgewood Lakes
ADDITIONAL INFORMATION
Recently built 3-bedroom townhome in the GATED golf community of Atria at Ridgewood Lakes. This ENERGY-EFFICIENT home is SMART HOME-READY and offers a wonderful open floor plan and an amazing LAKE VIEW and GOLF COURSE. The kitchen has plenty of counter space and storage. The COVERED LANAI leads to an EXTENDED BACKYARD for all your family fun. The owner’s suite features two walk-in closets and a walk-in shower. The second bathroom comes with a bathtub. This unit is equipped with brand-new stainless-steel appliances in the kitchen and also a washer & dryer ready to use. Just a few minutes commute to grocery, restaurants, shopping, and entertainment at Posner Square. This Atria part of the community is not age-restricted. Grounds maintenance and exterior pest control included. Call or Text today to schedule your private showing! Virtual Tour: https://tour.pivo.app/view/1ed62c81-e21c-41cd-9e26-090fcd511f5b?mobile
$317,000
309 Gina Lane Davenport, FL 33837
- Type:
- Single Family
- Sq.Ft.:
- 1,625
- Status:
- Active
- Beds:
- 3
- Lot size:
- 0.11 Acres
- Year built:
- 2022
- Baths:
- 2.00
- MLS#:
- O6249500
- Subdivision:
- Bella Vita Ph 1a & 1b-1
ADDITIONAL INFORMATION
One or more photo(s) has been virtually staged. Welcome to this elegant home! The interior features a fresh coat of neutral paint and updated flooring. The kitchen is a chef's delight, with stainless steel appliances and a functional island. The primary bathroom offers double sinks for added comfort. Step outside to a covered patio, perfect for relaxation, and enjoy the fenced backyard for privacy and security. This home is a true gem waiting to be discovered. Don’t miss the opportunity to make it yours!
- Type:
- Townhouse
- Sq.Ft.:
- 1,672
- Status:
- Active
- Beds:
- 3
- Lot size:
- 0.05 Acres
- Year built:
- 2020
- Baths:
- 3.00
- MLS#:
- S5113940
- Subdivision:
- Feltrim Reserve
ADDITIONAL INFORMATION
**For Sale: Charming 3-Bedroom Home in Prime Davenport Location** Welcome to your dream home just steps away from the community pool! This beautifully designed 3-bedroom, 2.5-bathroom townhome features a 1-car garage and a 2-car driveway, with additional guest parking conveniently located nearby. As you enter, you’ll be greeted by an open floor plan that maximizes space and light. The spacious, screened-in lanai overlooks a serene backyard—perfect for outdoor relaxation. The heart of the home is the stunning kitchen, equipped with rich cappuccino cabinets, ample storage, a closet pantry, and a large island ideal for meal prep or casual dining. There's also a cozy nook for your kitchen table, making it a perfect spot for family meals. The bright and inviting living room offers plenty of room for entertaining or unwinding after a long day. Upstairs, you’ll find three generous bedrooms, including a primary suite featuring a walk-in closet and an ensuite bathroom with a luxurious shower, double vanity, and his-and-her sinks. The additional bedrooms are spacious with ample closet space and lovely views of the pool area. Situated in a fantastic Davenport location, this home is just minutes from Highway 27, I-4, and the vibrant Posner Park shopping center, where you'll find a variety of shops and restaurants. Enjoy the benefits of no CDD fees and low HOA dues, making this an exceptional opportunity! Don’t miss out on this gem—schedule your showing today!
- Type:
- Single Family
- Sq.Ft.:
- 2,773
- Status:
- Active
- Beds:
- 4
- Lot size:
- 0.14 Acres
- Year built:
- 2024
- Baths:
- 3.00
- MLS#:
- O6249435
- Subdivision:
- Hampton Green At Providence
ADDITIONAL INFORMATION
Beautiful, contemporary Aspen II model. Move-in-Ready! This home is fully upgraded with the works! Stone exterior with coach lights and expansive 3 car garage, huge rear lanai with hidden roll-down screens, soaring 20' ceilings and grand entryway. Inside you will find a designer, contemporary kitchen with incredible all glass pantry door. Designer tile throughout the downstairs, real wood on the stairs and 2nd floor. Large balcony overlooks the par 3 seventeenth hole at Providence Golf Club. Rear western exposure means you can watch the golf shots from your balcony just before the sunset. This home is the epitome of luxurious golf community living. Call us today!
- Type:
- Townhouse
- Sq.Ft.:
- 1,673
- Status:
- Active
- Beds:
- 3
- Lot size:
- 0.04 Acres
- Year built:
- 2024
- Baths:
- 3.00
- MLS#:
- O6249369
- Subdivision:
- Brentwood Townhomes
ADDITIONAL INFORMATION
Under Construction. The Glen is one of our two-story townhome floorplans featured in our Brentwood community in Davenport, Florida. Welcome to this stylish and modern townhome nestled in a serene community. Boasting three spacious bedrooms, two and a half luxurious baths, and a convenient two-car garage, this residence offers the perfect blend of comfort and functionality. This all-concrete block construction home is sure to please, with 1,673 square feet, 3 bedrooms and 2 and a half bathrooms. Step inside to discover sleek, contemporary design elements complemented by high-end finishes throughout. The open concept living area is ideal for both relaxation and entertainment, featuring a kitchen equipped with stainless-steel appliances, quartz countertops, and ample cabinet space. Enjoy seamless indoor-outdoor living with a covered rear lanai, perfect for dining or simply soaking in the sunshine. Upstairs, the primary bedroom serves as a tranquil retreat, complete with a lavish ensuite bath featuring dual sinks and a separate walk-in shower. Two additional bedrooms are flexible for guests, home offices, or hobbies, while a convenient laundry room adds practicality to daily life. Experience the ultimate convenience with smart home technology integrated throughout, allowing you to control lighting, temperature, security, and more with ease. With energy-efficient features and modern amenities, this townhome provides an urban lifestyle in a desirable location. Contact us today and find your home at Brentwood. *Photos are of similar model but not that of the exact house. Pictures, photographs, colors, features, and sizes are for illustration purposes only and will vary from the homes as built. Home and community information including pricing, included features, terms, availability, and amenities are subject to change and prior sale at any time without notice or obligation. Please note that no representations or warranties are made regarding school districts or school assignments; you should conduct your own investigation regarding current and future schools and school boundaries. *
- Type:
- Single Family
- Sq.Ft.:
- 1,621
- Status:
- Active
- Beds:
- 4
- Lot size:
- 0.13 Acres
- Year built:
- 2004
- Baths:
- 3.00
- MLS#:
- O6249204
- Subdivision:
- Westbury Ph 02
ADDITIONAL INFORMATION
Don't miss this opportunity as the Seller of this home with the right terms is offering assistance with closing costs or a buy-down on the interest rate, making it easier for you to make this beautiful home your own. This stunning 4-bedroom, 3-bathroom pool home is nestled on a quiet cul-de-sac, just 25 minutes from Walt Disney World! With a fantastic floor plan that includes two master bedrooms, this home is perfect for family living or as an investment property for those looking to visit the magic of Disney. Enjoy tile flooring throughout, a new roof installed in 2017, and a gas pool heater added in 2022, ensuring comfort and convenience. The home is Fully Furnished and has been meticulously renovated, featuring fresh interior and exterior paint for a move-in ready experience. Plus, with no rear neighbors, you can enjoy your private oasis in the backyard. Located just 2.5 miles from shopping, dining, and entertainment options like Target, a movie theater, and BJ's Wholesale, this home offers the perfect blend of relaxation and accessibility. Don’t miss out on this exquisite property!
- Type:
- Townhouse
- Sq.Ft.:
- 1,673
- Status:
- Active
- Beds:
- 3
- Lot size:
- 0.04 Acres
- Year built:
- 2024
- Baths:
- 3.00
- MLS#:
- O6249150
- Subdivision:
- Brentwood Townhomes
ADDITIONAL INFORMATION
Under Construction. The Glen is one of our two-story townhome floorplans featured in our Brentwood community in Davenport, Florida. Welcome to this stylish and modern townhome nestled in a serene community. Boasting three spacious bedrooms, two and a half luxurious baths, and a convenient two-car garage, this residence offers the perfect blend of comfort and functionality. This all-concrete block construction home is sure to please, with 1,673 square feet, 3 bedrooms and 2 and a half bathrooms. Step inside to discover sleek, contemporary design elements complemented by high-end finishes throughout. The open concept living area is ideal for both relaxation and entertainment, featuring a kitchen equipped with stainless-steel appliances, quartz countertops, and ample cabinet space. Enjoy seamless indoor-outdoor living with a covered rear lanai, perfect for dining or simply soaking in the sunshine. Upstairs, the primary bedroom serves as a tranquil retreat, complete with a lavish ensuite bath featuring dual sinks and a separate walk-in shower. Two additional bedrooms are flexible for guests, home offices, or hobbies, while a convenient laundry room adds practicality to daily life. Experience the ultimate convenience with smart home technology integrated throughout, allowing you to control lighting, temperature, security, and more with ease. With energy-efficient features and modern amenities, this townhome provides an urban lifestyle in a desirable location. Contact us today and find your home at Brentwood. *Photos are of similar model but not that of the exact house. Pictures, photographs, colors, features, and sizes are for illustration purposes only and will vary from the homes as built. Home and community information including pricing, included features, terms, availability, and amenities are subject to change and prior sale at any time without notice or obligation. Please note that no representations or warranties are made regarding school districts or school assignments; you should conduct your own investigation regarding current and future schools and school boundaries.*
- Type:
- Townhouse
- Sq.Ft.:
- 1,673
- Status:
- Active
- Beds:
- 3
- Lot size:
- 0.04 Acres
- Year built:
- 2024
- Baths:
- 3.00
- MLS#:
- O6249022
- Subdivision:
- Brentwood Townhomes
ADDITIONAL INFORMATION
Under Construction. The Glen is one of our two-story townhome floorplans featured in our Brentwood community in Davenport, Florida. Welcome to this stylish and modern townhome nestled in a serene community. Boasting three spacious bedrooms, two and a half luxurious baths, and a convenient two-car garage, this residence offers the perfect blend of comfort and functionality. This all-concrete block construction home is sure to please, with 1,673 square feet, 3 bedrooms and 2 and a half bathrooms. Step inside to discover sleek, contemporary design elements complemented by high-end finishes throughout. The open concept living area is ideal for both relaxation and entertainment, featuring a kitchen equipped with stainless-steel appliances, quartz countertops, and ample cabinet space. Enjoy seamless indoor-outdoor living with a covered rear lanai, perfect for dining or simply soaking in the sunshine. Upstairs, the primary bedroom serves as a tranquil retreat, complete with a lavish ensuite bath featuring dual sinks and a separate walk-in shower. Two additional bedrooms are flexible for guests, home offices, or hobbies, while a convenient laundry room adds practicality to daily life. Experience the ultimate convenience with smart home technology integrated throughout, allowing you to control lighting, temperature, security, and more with ease. With energy-efficient features and modern amenities, this townhome provides an urban lifestyle in a desirable location. Contact us today and find your home at Brentwood. *Photos are of similar model but not that of the exact house. Pictures, photographs, colors, features, and sizes are for illustration purposes only and will vary from the homes as built. Home and community information including pricing, included features, terms, availability, and amenities are subject to change and prior sale at any time without notice or obligation. Please note that no representations or warranties are made regarding school districts or school assignments; you should conduct your own investigation regarding current and future schools and school boundaries.*

Davenport Real Estate
The median home value in Davenport, FL is $369,000. This is higher than the county median home value of $312,500. The national median home value is $338,100. The average price of homes sold in Davenport, FL is $369,000. Approximately 72.04% of Davenport homes are owned, compared to 7.92% rented, while 20.04% are vacant. Davenport real estate listings include condos, townhomes, and single family homes for sale. Commercial properties are also available. If you see a property you’re interested in, contact a Davenport real estate agent to arrange a tour today!
Davenport, Florida 33837 has a population of 9,049. Davenport 33837 is more family-centric than the surrounding county with 33.39% of the households containing married families with children. The county average for households married with children is 26.62%.
The median household income in Davenport, Florida 33837 is $56,345. The median household income for the surrounding county is $55,099 compared to the national median of $69,021. The median age of people living in Davenport 33837 is 37.1 years.
Davenport Weather
The average high temperature in July is 92.2 degrees, with an average low temperature in January of 48.1 degrees. The average rainfall is approximately 51.8 inches per year, with 0 inches of snow per year.





