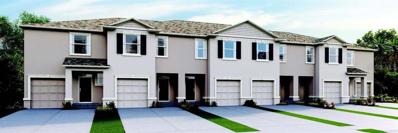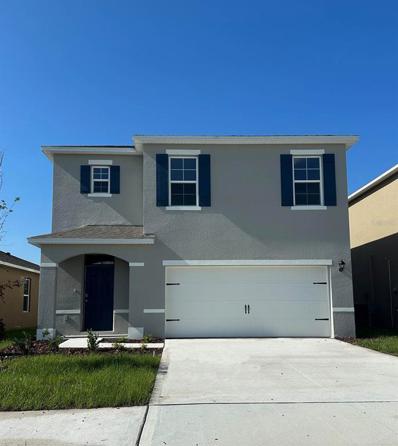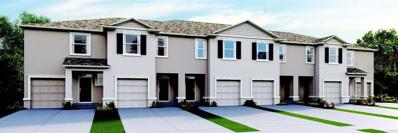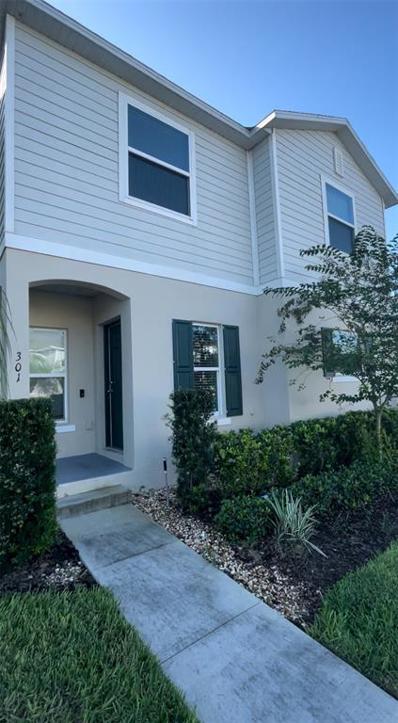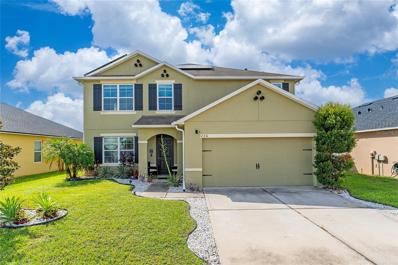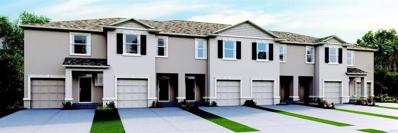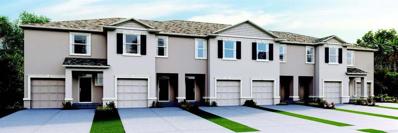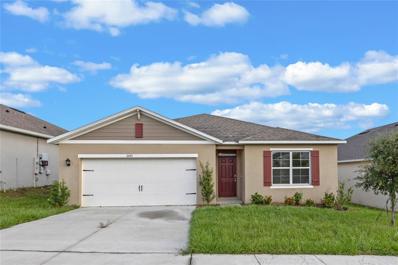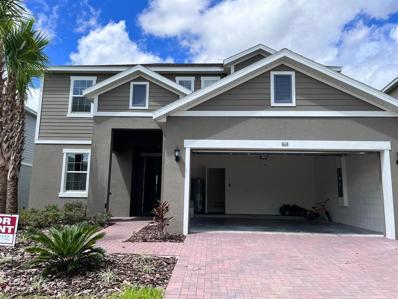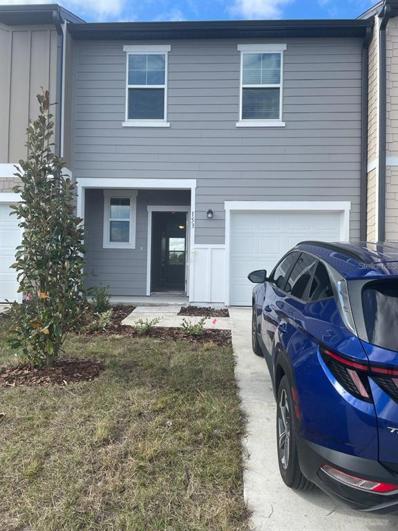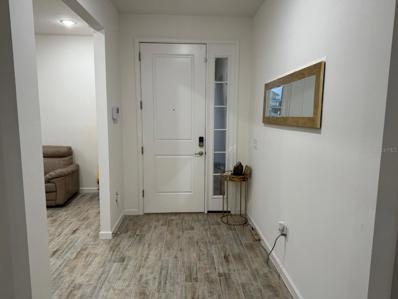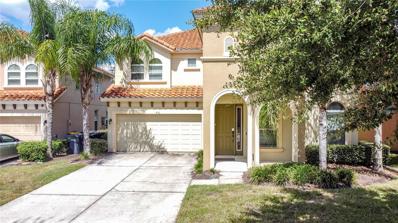Davenport FL Homes for Sale
- Type:
- Townhouse
- Sq.Ft.:
- 1,673
- Status:
- Active
- Beds:
- 3
- Lot size:
- 0.04 Acres
- Year built:
- 2024
- Baths:
- 3.00
- MLS#:
- O6249010
- Subdivision:
- Brentwood Townhomes
ADDITIONAL INFORMATION
Under Construction. The Glen is one of our two-story townhome floorplans featured in our Brentwood community in Davenport, Florida. Welcome to this stylish and modern townhome nestled in a serene community. Boasting three spacious bedrooms, two and a half luxurious baths, and a convenient two-car garage, this residence offers the perfect blend of comfort and functionality. This all-concrete block construction home is sure to please, with 1,673 square feet, 3 bedrooms and 2 and a half bathrooms. Step inside to discover sleek, contemporary design elements complemented by high-end finishes throughout. The open concept living area is ideal for both relaxation and entertainment, featuring a kitchen equipped with stainless-steel appliances, quartz countertops, and ample cabinet space. Enjoy seamless indoor-outdoor living with a covered rear lanai, perfect for dining or simply soaking in the sunshine. Upstairs, the primary bedroom serves as a tranquil retreat, complete with a lavish ensuite bath featuring dual sinks and a separate walk-in shower. Two additional bedrooms are flexible for guests, home offices, or hobbies, while a convenient laundry room adds practicality to daily life. Experience the ultimate convenience with smart home technology integrated throughout, allowing you to control lighting, temperature, security, and more with ease. With energy-efficient features and modern amenities, this townhome provides an urban lifestyle in a desirable location. Contact us today and find your home at Brentwood. *Photos are of similar model but not that of the exact house. Pictures, photographs, colors, features, and sizes are for illustration purposes only and will vary from the homes as built. Home and community information including pricing, included features, terms, availability, and amenities are subject to change and prior sale at any time without notice or obligation. Please note that no representations or warranties are made regarding school districts or school assignments; you should conduct your own investigation regarding current and future schools and school boundaries. *
$390,990
2839 Moulin Road Davenport, FL 33837
- Type:
- Single Family
- Sq.Ft.:
- 2,447
- Status:
- Active
- Beds:
- 5
- Lot size:
- 0.1 Acres
- Year built:
- 2024
- Baths:
- 3.00
- MLS#:
- O6249006
- Subdivision:
- Cascades
ADDITIONAL INFORMATION
Under Construction. The Robie is a two-story floorplan featured in Cascades in Davenport, Florida. With 2 exteriors to choose from, the Robie is sure to turn heads. Inside this inviting 5-bedroom, 3-bathroom home, you’ll find 2,447 square feet of comfortable living. This impressive all concrete block construction, two-story plan features a versatile floorplan to fit your needs. A spacious open-concept first floor which includes a well-appointed kitchen with sleek stainless-steel appliances overlooking the living and dining area. Just off the living room you will find the singular downstairs bedroom and full bathroom. As you move upstairs you are greeted with a spacious living and foyer space to utilize for work or play. The primary bedroom one is located just off the loft space and features a spacious walk-in closet as well as ensuite bathroom with double vanity and all the space you need to get ready in the morning. Three additional bedrooms share a second upstairs bathroom and linen closet for extra storage. Your laundry room is located on the second floor as well as extra storage closets. Like all homes in Cascades, the Robie includes smart home technology, which allows you to control your home anytime with your smart device while near or away. Contact us today and find your home at Cascades. *Photos are of similar model but not that of the exact house. Pictures, photographs, colors, features, and sizes are for illustration purposes only and will vary from the homes as built. Home and community information including pricing, included features, terms, availability, and amenities are subject to change and prior sale at any time without notice or obligation. Please note that no representations or warranties are made regarding school districts or school assignments; you should conduct your own investigation regarding current and future schools and school boundaries.*
- Type:
- Single Family
- Sq.Ft.:
- 2,373
- Status:
- Active
- Beds:
- 4
- Lot size:
- 0.13 Acres
- Year built:
- 2024
- Baths:
- 3.00
- MLS#:
- O6248999
- Subdivision:
- Cascades
ADDITIONAL INFORMATION
One or more photo(s) has been virtually staged. Under Construction. Introducing the Ensley floorplan, a unique two-story all block construction home available in Cascades, one of our communities in Davenport, Florida. Inside this 4 bedroom, 3 bathroom home you will find 2,372 square feet of desirable living. As you step through the foyer you are greeted with a well-appointed kitchen that features an island with bar seating, cabinets for storage, quartz countertops and stainless-steel appliances. The kitchen overlooks the dining room, great room and outdoor patio making entertaining guests or enjoying time with family easy. The first floor also consists of a bedroom and full bathroom. Perfect for giving your guests extra privacy during their stay. The second floor is complete with bedroom one, two additional bedrooms and the laundry room. The primary bedroom includes its own bathroom with a dual vanity sink, separate shower and walk in closet. Like all homes in Cascades, the Ensley includes a two-car garage and smart home technology, which allows you to control your home anytime with your smart device while near or away. Contact us today to find your home at Cascades. *Photos are of similar model but not that of the exact house. Pictures, photographs, colors, features, and sizes are for illustration purposes only and will vary from the homes as built. Home and community information including pricing, included features, terms, availability, and amenities are subject to change and prior sale at any time without notice or obligation. Please note that no representations or warranties are made regarding school districts or school assignments; you should conduct your own investigation regarding current and future schools and school boundaries. *
- Type:
- Townhouse
- Sq.Ft.:
- 1,673
- Status:
- Active
- Beds:
- 3
- Lot size:
- 0.04 Acres
- Year built:
- 2024
- Baths:
- 3.00
- MLS#:
- O6248990
- Subdivision:
- Brentwood Townhomes
ADDITIONAL INFORMATION
Under Construction. The Glen is one of our two-story townhome floorplans featured in our Brentwood community in Davenport, Florida. Welcome to this stylish and modern townhome nestled in a serene community. Boasting three spacious bedrooms, two and a half luxurious baths, and a convenient two-car garage, this residence offers the perfect blend of comfort and functionality. This all-concrete block construction home is sure to please, with 1,673 square feet, 3 bedrooms and 2 and a half bathrooms. Step inside to discover sleek, contemporary design elements complemented by high-end finishes throughout. The open concept living area is ideal for both relaxation and entertainment, featuring a kitchen equipped with stainless-steel appliances, quartz countertops, and ample cabinet space. Enjoy seamless indoor-outdoor living with a covered rear lanai, perfect for dining or simply soaking in the sunshine. Upstairs, the primary bedroom serves as a tranquil retreat, complete with a lavish ensuite bath featuring dual sinks and a separate walk-in shower. Two additional bedrooms are flexible for guests, home offices, or hobbies, while a convenient laundry room adds practicality to daily life. Experience the ultimate convenience with smart home technology integrated throughout, allowing you to control lighting, temperature, security, and more with ease. With energy-efficient features and modern amenities, this townhome provides an urban lifestyle in a desirable location. Contact us today and find your home at Brentwood. *Photos are of similar model but not that of the exact house. Pictures, photographs, colors, features, and sizes are for illustration purposes only and will vary from the homes as built. Home and community information including pricing, included features, terms, availability, and amenities are subject to change and prior sale at any time without notice or obligation. Please note that no representations or warranties are made regarding school districts or school assignments; you should conduct your own investigation regarding current and future schools and school boundaries. *
- Type:
- Townhouse
- Sq.Ft.:
- 1,834
- Status:
- Active
- Beds:
- 3
- Lot size:
- 0.03 Acres
- Year built:
- 2019
- Baths:
- 3.00
- MLS#:
- O6248884
- Subdivision:
- Williams Preserve Ph I
ADDITIONAL INFORMATION
Welcome to 301 Primrose, a beautifully updated home located in a secure, gated community of Williams Preserve in the heart of Davenport, FL. This well-maintained 3-bedroom, 2.5-bathroom home offers a perfect blend of modern upgrades, comfort, and convenience, making it the ideal retreat, especially for Disney enthusiasts. Step inside to discover a spacious open-concept floor plan with abundant natural light, showcasing stunning updates throughout. The heart of the home is the kitchen, which has been thoughtfully designed with sleek granite countertops, contemporary wood-look tile, stainless steel appliances, and plenty of cabinet space for storage. Whether you're preparing a meal or entertaining guests, this kitchen is sure to impress. The master bedroom is a true sanctuary, complete with a luxurious en-suite bathroom featuring a double vanity, modern fixtures, and a large walk-in shower. This space is perfect for unwinding after a busy day. Outside, you'll enjoy the security and peace of mind provided by the gated community. Take advantage of the fantastic amenities, including a sparkling community pool and a playground, perfect for both relaxation and recreation. The location is unbeatable—just a short drive from the world-renowned Disney parks and other Orlando attractions. Plus, you'll find a variety of shopping, dining, and entertainment options nearby, making it easy to enjoy everything this vibrant area has to offer. Don’t miss out on this fantastic opportunity—schedule your showing today and make 301 Primrose your new home!
$370,000
738 Chinoy Road Davenport, FL 33837
- Type:
- Single Family
- Sq.Ft.:
- 2,078
- Status:
- Active
- Beds:
- 4
- Lot size:
- 0.1 Acres
- Year built:
- 2022
- Baths:
- 3.00
- MLS#:
- S5113811
- Subdivision:
- Bella Vita Ph 1a & 1b-1
ADDITIONAL INFORMATION
Beautifully maintained and upgraded by current owner, 4 bed 2.5 bath, move in ready, family home in the highly sought after Bella Vita neighborhood with community pool and playground. Recent upgrades include NEW tiled floor in the living and dining rooms, NEW microwave, NEW garage door opener and fully fenced yard. Enter into the foyer, past the powder room, and the home opens up into a spacious living room, dining room and kitchen, flooded with natural light. The kitchen boasts all stainless appliances, large island with plenty of seating. There is also access to the 2 car garage. Sliding doors lead into the large fully fenced yard. Upstairs you will find a gorgeous primary bedroom with spacious en suite bathroom and walk in closet. Three further bedrooms, family bathroom and laundry room complete the upper floor. Bella Vita is conveniently located, close to major highways, stores and restaurants. Do not miss this opportunity to live the Florida lifestyle in this fantastic family home!
$499,900
1116 Hendon Loop Davenport, FL 33837
- Type:
- Single Family
- Sq.Ft.:
- 3,275
- Status:
- Active
- Beds:
- 5
- Lot size:
- 0.18 Acres
- Year built:
- 2020
- Baths:
- 3.00
- MLS#:
- O6248076
- Subdivision:
- Redbridge Square
ADDITIONAL INFORMATION
Introducing a stunning new listing at 1116 Hendon Loop in thriving Davenport, FL! No CDD fees here! This beautiful two-story house, fresh on the market, offers ample space and modern amenities, making it a perfect family home. Step inside to find a generous 3275 sqft layout that includes five cozy bedrooms and three bathrooms designed with contemporary taste. High ceilings and an abundance of natural light welcome you into an impressive living space. The kitchen is a chef’s delight, featuring lustrous quartz countertops, sleek stainless steel appliances, and spacious 42- inch cabinets for all your culinary needs. The living areas boast stylish tile flooring while the bedrooms are comfortably carpeted, making each space distinctly inviting. The large owner's suite is a sanctuary of its own with a modern bathroom and a walk-in closet, offering a personal retreat at the end of your day. This home also features a dual air conditioning system to for comfort here in Florida and a reverse osmosis system, water softener system! Outside, enjoy the charm of a paver driveway leading to a fenced-in yard. Entertain or unwind on the covered back porch—the choice is yours! This home's location couldn’t be better, conveniently situated close to shopping centers, tantalizing restaurants, major roads, and even thrilling theme parks. This property blends practicality with style, promising a high-quality living experience. Don’t miss out on this opportunity—come and see why 1116 Hendon Loop should be your next address!
- Type:
- Single Family
- Sq.Ft.:
- n/a
- Status:
- Active
- Beds:
- 4
- Year built:
- 2017
- Baths:
- 3.00
- MLS#:
- A11674749
- Subdivision:
- WATERSONG PHASE ONE
ADDITIONAL INFORMATION
Bring luxury and comfort into your life with this fully furnished and stylish 4 bedroom, 3 bath and 2 car garage. The island kitchen is ideal for entertaining family and friends including 42" cabinetry and solid granite counter tops and stainless-steel appliances such as a 25 cu/ft side by side refrigerator, stove, dishwasher and microwave. Find peace in your master bedroom as you relax in the cultured marble bath with a dual vanity and a magnificent walk-in closet. The Watersong Community provides residents and guests with a community pool and spa, clubhouse with fitness center, playground, picnic area and volleyball courts along with security, comfort and convenience. Just Minutes Away from Walt Disney Parks, Universal, SeaWorld and The Other Major Orlando Attractions.
$469,000
236 Hamlet Road Davenport, FL 33837
- Type:
- Single Family
- Sq.Ft.:
- 2,834
- Status:
- Active
- Beds:
- 5
- Lot size:
- 0.14 Acres
- Year built:
- 2018
- Baths:
- 4.00
- MLS#:
- O6248806
- Subdivision:
- Bella Nova-ph 3
ADDITIONAL INFORMATION
Welcome to this stunning 5-bedroom, 3.5-bathroom home located in the heart of Davenport, FL! Situated just minutes from world-famous attractions like Disney theme parks, Legoland, and with easy access to major highways leading to Orlando and Tampa, this home offers the perfect blend of comfort and convenience. Boasting 2,834 sq. ft. of living space across two levels, this home features a huge loft on the second floor, providing a versatile area for entertainment or relaxation. With two master suites—one on the first floor and another on the second floor—there's plenty of privacy for family and guests. The open floor plan is perfect for entertaining, with a formal dining room, a spacious living area, and a modern kitchen. You'll love the upgraded laminate flooring throughout the entire home—no carpet anywhere! Step outside to the spacious backyard, which is enhanced by custom-made pavers with a fire pit, perfect for hosting gatherings or simply enjoying Florida's beautiful weather. Located close to supermarkets, restaurants, hospitals, and shopping malls, this home offers the perfect combination of luxury, convenience, and sustainability. Don’t miss this opportunity to own a beautiful home in one of Central Florida's most sought-after areas!
- Type:
- Townhouse
- Sq.Ft.:
- 1,673
- Status:
- Active
- Beds:
- 3
- Lot size:
- 0.04 Acres
- Year built:
- 2024
- Baths:
- 3.00
- MLS#:
- O6248705
- Subdivision:
- Brentwood Townhomes
ADDITIONAL INFORMATION
Under Construction. The Glen is one of our two-story townhome floorplans featured in our Brentwood community in Davenport, Florida. Welcome to this stylish and modern townhome nestled in a serene community. Boasting three spacious bedrooms, two and a half luxurious baths, and a convenient two-car garage, this residence offers the perfect blend of comfort and functionality. This all-concrete block construction home is sure to please, with 1,673 square feet, 3 bedrooms and 2 and a half bathrooms. Step inside to discover sleek, contemporary design elements complemented by high-end finishes throughout. The open concept living area is ideal for both relaxation and entertainment, featuring a kitchen equipped with stainless-steel appliances, quartz countertops, and ample cabinet space. Enjoy seamless indoor-outdoor living with a covered rear lanai, perfect for dining or simply soaking in the sunshine. Upstairs, the primary bedroom serves as a tranquil retreat, complete with a lavish ensuite bath featuring dual sinks and a separate walk-in shower. Two additional bedrooms are flexible for guests, home offices, or hobbies, while a convenient laundry room adds practicality to daily life. Experience the ultimate convenience with smart home technology integrated throughout, allowing you to control lighting, temperature, security, and more with ease. With energy-efficient features and modern amenities, this townhome provides an urban lifestyle in a desirable location. Contact us today and find your home at Brentwood. *Photos are of similar model but not that of the exact house. Pictures, photographs, colors, features, and sizes are for illustration purposes only and will vary from the homes as built. Home and community information including pricing, included features, terms, availability, and amenities are subject to change and prior sale at any time without notice or obligation. Please note that no representations or warranties are made regarding school districts or school assignments; you should conduct your own investigation regarding current and future schools and school boundaries.*
- Type:
- Townhouse
- Sq.Ft.:
- 1,673
- Status:
- Active
- Beds:
- 3
- Lot size:
- 0.04 Acres
- Year built:
- 2024
- Baths:
- 3.00
- MLS#:
- O6248693
- Subdivision:
- Brentwood Townhomes
ADDITIONAL INFORMATION
Under Construction. "The Glen is one of our two-story townhome floorplans featured in our Brentwood community in Davenport, Florida. Welcome to this stylish and modern townhome nestled in a serene community. Boasting three spacious bedrooms, two and a half luxurious baths, and a convenient two-car garage, this residence offers the perfect blend of comfort and functionality. This all-concrete block construction home is sure to please, with 1,673 square feet, 3 bedrooms and 2 and a half bathrooms. Step inside to discover sleek, contemporary design elements complemented by high-end finishes throughout. The open concept living area is ideal for both relaxation and entertainment, featuring a kitchen equipped with stainless-steel appliances, quartz countertops, and ample cabinet space. Enjoy seamless indoor-outdoor living with a covered rear lanai, perfect for dining or simply soaking in the sunshine. Upstairs, the primary bedroom serves as a tranquil retreat, complete with a lavish ensuite bath featuring dual sinks and a separate walk-in shower. Two additional bedrooms are flexible for guests, home offices, or hobbies, while a convenient laundry room adds practicality to daily life. Experience the ultimate convenience with smart home technology integrated throughout, allowing you to control lighting, temperature, security, and more with ease. With energy-efficient features and modern amenities, this townhome provides an urban lifestyle in a desirable location. Contact us today and find your home at Brentwood. *Photos are of similar model but not that of the exact house. Pictures, photographs, colors, features, and sizes are for illustration purposes only and will vary from the homes as built. Home and community information including pricing, included features, terms, availability, and amenities are subject to change and prior sale at any time without notice or obligation. Please note that no representations or warranties are made regarding school districts or school assignments; you should conduct your own investigation regarding current and future schools and school boundaries. *
$414,490
2814 Moulin Road Davenport, FL 33837
- Type:
- Single Family
- Sq.Ft.:
- 2,372
- Status:
- Active
- Beds:
- 4
- Lot size:
- 0.14 Acres
- Year built:
- 2024
- Baths:
- 3.00
- MLS#:
- O6248692
- Subdivision:
- Cascades
ADDITIONAL INFORMATION
One or more photo(s) has been virtually staged. Under Construction. Introducing the Ensley floorplan, a unique two-story all block construction home available in Cascades, one of our communities in Davenport, Florida. Inside this 4 bedroom, 3 bathroom home you will find 2,372 square feet of desirable living. As you step through the foyer you are greeted with a well-appointed kitchen that features an island with bar seating, cabinets for storage, quartz countertops and stainless-steel appliances. The kitchen overlooks the dining room, great room and outdoor patio making entertaining guests or enjoying time with family easy. The first floor also consists of a bedroom and full bathroom. Perfect for giving your guests extra privacy during their stay. The second floor is complete with bedroom one, two additional bedrooms and the laundry room. The primary bedroom includes its own bathroom with a dual vanity sink, separate shower and walk in closet. Like all homes in Cascades, the Ensley includes a two-car garage and smart home technology, which allows you to control your home anytime with your smart device while near or away. Contact us today to find your home at Cascades. *Photos are of similar model but not that of the exact house. Pictures, photographs, colors, features, and sizes are for illustration purposes only and will vary from the homes as built. Home and community information including pricing, included features, terms, availability, and amenities are subject to change and prior sale at any time without notice or obligation. Please note that no representations or warranties are made regarding school districts or school assignments; you should conduct your own investigation regarding current and future schools and school boundaries.*
- Type:
- Townhouse
- Sq.Ft.:
- 1,673
- Status:
- Active
- Beds:
- 3
- Lot size:
- 0.04 Acres
- Year built:
- 2024
- Baths:
- 3.00
- MLS#:
- O6248681
- Subdivision:
- Brentwood Townhomes
ADDITIONAL INFORMATION
Under Construction. "The Glen is one of our two-story townhome floorplans featured in our Brentwood community in Davenport, Florida. Welcome to this stylish and modern townhome nestled in a serene community. Boasting three spacious bedrooms, two and a half luxurious baths, and a convenient two-car garage, this residence offers the perfect blend of comfort and functionality. This all-concrete block construction home is sure to please, with 1,673 square feet, 3 bedrooms and 2 and a half bathrooms. Step inside to discover sleek, contemporary design elements complemented by high-end finishes throughout. The open concept living area is ideal for both relaxation and entertainment, featuring a kitchen equipped with stainless-steel appliances, quartz countertops, and ample cabinet space. Enjoy seamless indoor-outdoor living with a covered rear lanai, perfect for dining or simply soaking in the sunshine. Upstairs, the primary bedroom serves as a tranquil retreat, complete with a lavish ensuite bath featuring dual sinks and a separate walk-in shower. Two additional bedrooms are flexible for guests, home offices, or hobbies, while a convenient laundry room adds practicality to daily life. Experience the ultimate convenience with smart home technology integrated throughout, allowing you to control lighting, temperature, security, and more with ease. With energy-efficient features and modern amenities, this townhome provides an urban lifestyle in a desirable location. Contact us today and find your home at Brentwood. *Photos are of similar model but not that of the exact house. Pictures, photographs, colors, features, and sizes are for illustration purposes only and will vary from the homes as built. Home and community information including pricing, included features, terms, availability, and amenities are subject to change and prior sale at any time without notice or obligation. Please note that no representations or warranties are made regarding school districts or school assignments; you should conduct your own investigation regarding current and future schools and school boundaries. *
- Type:
- Single Family
- Sq.Ft.:
- 2,601
- Status:
- Active
- Beds:
- 5
- Lot size:
- 0.13 Acres
- Year built:
- 2024
- Baths:
- 3.00
- MLS#:
- O6248647
- Subdivision:
- Cascades
ADDITIONAL INFORMATION
Under Construction. Find all the space you need in our popular two-story Hayden floorplan in Cascades, one of our communities in Davenport, Florida. Inside this 5-bedroom, 3-bathroom home, you’ll find 2,601 square feet of flexible living space and a two-car garage. Step thru the front foyer and you're greeted with a flex room designed for work or play. Make your way to the kitchen on the first floor, which overlooks the living, dining room and slider to the backyard patio. The kitchen features a center island with room for seating, plentiful cabinetry, granite countertops, stainless steel appliances and a walk-in pantry which are sure to both turn heads and make meal prep easy. Guests can pull up a seat in this functional space. One of four bedrooms is located on the first floor and at the back of the home for privacy. As we head up to the second floor, we are greeted with the primary bedroom that features an en suite bathroom as well as three additional bedrooms that surround a second living area, a full bathroom, and a laundry area. Whether these rooms become bedrooms, office spaces, or other bonus rooms, there is sure to be a place for all. Like all homes in Cascades, the Hayden includes all concrete block construction and also smart home technology, which allows you to control your home anytime with your smart device while near or away. Contact us today and find your home at Cascades. *Photos are of similar model but not that of the exact house. Pictures, photographs, colors, features, and sizes are for illustration purposes only and will vary from the homes as built. Home and community information including pricing, included features, terms, availability, and amenities are subject to change and prior sale at any time without notice or obligation. Please note that no representations or warranties are made regarding school districts or school assignments; you should conduct your own investigation regarding current and future schools and school boundaries.*
- Type:
- Single Family
- Sq.Ft.:
- 1,867
- Status:
- Active
- Beds:
- 4
- Lot size:
- 0.13 Acres
- Year built:
- 2022
- Baths:
- 2.00
- MLS#:
- S5113741
- Subdivision:
- Forest Lake Ph 1
ADDITIONAL INFORMATION
Welcome to 2681 Magnolia, a beautifully designed 4-bedroom, 2-bathroom home located in the heart of Davenport, Florida. Built with modern living in mind, this home offers an array of contemporary finishes, making it both stylish and functional. Its prime location near all that Central Florida has to offer, combined with low HOA fees, makes it an exceptional find for anyone looking to experience the best of Florida living. Step inside and be greeted by an inviting open-concept layout, thoughtfully designed with a split floorplan. The spaciousness of this home is immediately apparent, with large bedrooms providing ample room for relaxation and comfort. Each bedroom is outfitted with laminate flooring, offering a sleek, low-maintenance look that complements the home’s modern aesthetic. The split floorplan allows for added privacy, with the primary suite tucked away from the additional bedrooms, making it the perfect retreat after a long day. The heart of this home is the kitchen, which is a true standout with its elegant design and high-end finishes. At its center is a large island, ideal for meal prep, casual dining, or entertaining guests. The kitchen features sleek stainless steel appliances that provide a modern touch, while the granite countertops add a luxurious feel. Whether you're hosting a gathering or enjoying a quiet night in, this space is perfect for both cooking and conversation, seamlessly flowing into the dining and living areas. The open layout ensures that the living and dining spaces are filled with natural light, creating a warm and inviting atmosphere. This home is designed for those who love to entertain, offering an ideal flow from the kitchen to the living areas, making hosting gatherings both easy and enjoyable. Outside, the property continues to impress. Its location is second to none, offering convenient access to major attractions, shopping, dining, and entertainment throughout Central Florida. Davenport is known for its proximity to popular destinations such as Disney World, Universal Studios, and a variety of world-class golf courses, making it a sought-after area for homeowners who want to enjoy all the perks of Florida living. In addition to its prime location, the home is situated within a community that offers low HOA fees, making it even more attractive for those looking for both value and convenience. Whether you’re a first-time buyer, a growing family, or someone looking to downsize without sacrificing modern comforts, this home has something for everyone. With its spacious rooms, modern finishes, and unbeatable location, 2681 Magnolia is the perfect place to call home. Don’t miss the opportunity to own this beautiful property and enjoy all that Davenport and Central Florida have to offer!
$510,000
868 Grazie Loop Davenport, FL 33837
- Type:
- Single Family
- Sq.Ft.:
- 2,476
- Status:
- Active
- Beds:
- 4
- Lot size:
- 0.15 Acres
- Year built:
- 2022
- Baths:
- 3.00
- MLS#:
- O6246865
- Subdivision:
- Reserve/aviana
ADDITIONAL INFORMATION
Stunning 4-Bedroom, 3-Bathroom Home in the AVIANA Community. This beautiful home offers a spacious living room with soaring high ceilings and abundant natural light, creating a warm and inviting atmosphere. The kitchen has beautiful quartz counter tops, elegant cabinets and a great nook space, plenty of light, high ceiling and open concept living room area, perfect for entertainment. Upstairs, you'll find three generously sized bedrooms, providing comfortable accommodations for family and guests. The home is located in a gated community with controlled access, AVIANA offers a wealth of amenities, including a clubhouse, pool, gym, fitness center, volleyball courts, and a playground. The HOA covers lawn care, shrubs, cable, internet, and trash valet, ensuring a low-maintenance lifestyle. Conveniently located just a short distance from Disney parks, attractions, restaurants, and shopping centers, this home is ideal for short-term rentals, vacation getaways, or a full-time residence. This home is more than a place to live; it's a retreat into luxury and an elite lifestyle. ALL FURNITURE INCLUDED. Priced to sell-schedule your showing today!
- Type:
- Single Family
- Sq.Ft.:
- 2,107
- Status:
- Active
- Beds:
- 4
- Lot size:
- 0.12 Acres
- Year built:
- 2022
- Baths:
- 3.00
- MLS#:
- O6249309
- Subdivision:
- Preservation Pointe Ph 2b
ADDITIONAL INFORMATION
Motivated sellers! This home is priced below RECENT appraisal. This spacious 4-bedroom, 2.5-bathroom home with 2,107 sq. ft. of living space is located in the highly sought-after cul-de-sac community of Preservation Pointe. Perfect for families or investors, it features an open floor plan, modern updates, and a backyard designed for family gatherings and outdoor activities. The home boasts stainless steel appliances, a 2-car garage, and beautiful stone accents on the exterior. With no CDD fees and a low HOA, this home is an excellent value. Situated in a quiet neighborhood in Davenport, with easy access to parks, schools, and major attractions, its proximity to theme parks offers excellent potential for everyone. Come take a tour today!!
$118,000
112 Pansy Street Davenport, FL 33837
- Type:
- Other
- Sq.Ft.:
- 772
- Status:
- Active
- Beds:
- 1
- Lot size:
- 0.06 Acres
- Year built:
- 1998
- Baths:
- 1.00
- MLS#:
- O6247472
- Subdivision:
- Center Crest R V Park
ADDITIONAL INFORMATION
YOU OWN THE LAND in this Charming 1-Bedroom, 1-Bathroom Home in 55+ Senior Living Community. This delightful home features a spacious living room, providing versatility to suit your needs. The kitchen is adjacent to a generously sized dining area, perfect for gatherings. Down the hall, you’ll find the bedroom, along with a pantry and a storage closet with the washer and dryer. The bathroom offers a large vanity and a full-sized tub. Recent updates include new laminated flooring, a new AC, and a brand-new roof with a transferable warranty. The driveway accommodates two vehicles, and there's a large storage shed in the backyard. Low HOA cost at $58 a month comes with A new front gate leads to the patio for added privacy. The community amenities include a large pool, hot tub, clubhouse with year-round events, billiards room, and a café. Gated access provides peace of mind, and the location is convenient to shopping and entertainment.
- Type:
- Townhouse
- Sq.Ft.:
- 1,373
- Status:
- Active
- Beds:
- 3
- Lot size:
- 0.04 Acres
- Year built:
- 2024
- Baths:
- 3.00
- MLS#:
- O6248454
- Subdivision:
- Horse Creek At Crosswinds
ADDITIONAL INFORMATION
MLS#O6248454 REPRESENTATIVE PHOTOS ADDED. Ready Now! This charming home features three bedrooms, two and a half baths, and a one-car garage. Step through the front porch into the heart of the home, where the open-concept great room seamlessly flows into the kitchen, complete with a large island. The first floor also includes a convenient half bath, the one-car garage, and a spacious outdoor patio. Upstairs, you'll find two well-sized bedrooms with a full bath, along with a generous primary suite featuring a walk-in closet and a double vanity in the en-suite bathroom. For added convenience, the laundry area is located on the second floor. With ample storage throughout, this townhome also offers under-stair storage, a large pantry, a linen closet, and three closets in the bedrooms. Design upgrades feature whole house blinds, extended tile flooring and all appliances included.
- Type:
- Townhouse
- Sq.Ft.:
- 1,421
- Status:
- Active
- Beds:
- 3
- Lot size:
- 0.05 Acres
- Year built:
- 2022
- Baths:
- 2.00
- MLS#:
- O6247933
- Subdivision:
- Madison Place Ph 3
ADDITIONAL INFORMATION
Short Sale. Beautiful townhouse only 2 years young looks brand new which has an open floor concept offers stainless steel appliances and granite counter tops.The kitchen overlooks the spacious livingroom that has sliders to the outdoor patio.The master bedroom has an ensuite and the guest bedrooms are located upstairs along with the laundry room.Landscape maitenance is included in this community so you don't have to stress over cutting grass.This community offers a dog park,clubhouse ,pool,playground and walking trails.Only minutes from highway 27,I-4 and the theme parks.This home will not last bring your offers.
$589,000
826 Grazie Loop Davenport, FL 33837
- Type:
- Single Family
- Sq.Ft.:
- 3,121
- Status:
- Active
- Beds:
- 5
- Lot size:
- 0.22 Acres
- Year built:
- 2022
- Baths:
- 3.00
- MLS#:
- O6247864
- Subdivision:
- Reserve At Aviana
ADDITIONAL INFORMATION
Welcome to 826 Grazie Loop, a stunning new construction single-family home located in the desirable city of Davenport, Florida. This modern home was built in 2022 and boasts a spacious and open floor plan perfect for families or entertaining guests. Step inside this two-story home and you will find three bedrooms, three bathrooms, and a total of 3,121 square feet of finished living space. The home features high-end finishes and fixtures throughout, including Tile flooring, Quartz countertops, with waterfall island with gourmet Kitchen with double oven and stainless steel appliances. The main level of the home includes a open concept with large living room with 5.1 in ceiling surround speaker system , dining area, and a gourmet kitchen The kitchen opens up to a covered patio, perfect for enjoying your morning coffee or dining al fresco. Also a bedroom and a full bathroom and a office room with 5.1 surround in ceiling speaker system Upstairs, you will find the master suite complete with a walk-in closet and a luxurious en-suite bathroom with large shower. Three additional bedrooms and a full bathroom with a loft with 7.1 surround sound in ceiling speakers system round out the second floor of the home. Outside, the home sits on a spacious lot measuring 9,688 square feet, providing plenty of room for outdoor activities or even the possibility of adding a pool. The home also includes a three car tandem garage and a paved driveway for additional parking with whole home water filter system, a Leased solar system will need to be transferred to new buyers. 826 Grazie Loop is located in a quiet and family-friendly neighborhood, close to shopping, dining, and entertainment options and close to all Disney parks. The community also offers amenities such as a swimming pool, playground, and walking trails. Don't miss your chance to own this beautiful new construction home in Davenport, Florida. Schedule your showing today and make this property your forever home!
- Type:
- Townhouse
- Sq.Ft.:
- 1,404
- Status:
- Active
- Beds:
- 3
- Lot size:
- 0.05 Acres
- Year built:
- 2021
- Baths:
- 3.00
- MLS#:
- P4932323
- Subdivision:
- Madison Place Ph 1
ADDITIONAL INFORMATION
This nearly new 3-bedroom, 2.5-bathroom townhome in Davenport, Florida, offers a modern and practical layout. The first floor features a convenient half bath, while all bedrooms are upstairs for added privacy. Built just 3 years ago, the home has been exceptionally well-maintained and feels like new. The spacious backyard includes a retaining wall, providing extra privacy compared to other lots in the community. All appliances are included, and the home comes with a transferable warranty for added peace of mind. The property also features a one-car garage with a garage door opener. Residents can enjoy the community pool and lawn maintenance, all while benefiting from a low HOA and no CDD fees. The location is ideal, close to schools, shopping, hospitals, and just a short drive to Disney, making it perfect for families or those looking for convenience.
- Type:
- Single Family
- Sq.Ft.:
- 3,619
- Status:
- Active
- Beds:
- 6
- Lot size:
- 0.18 Acres
- Year built:
- 2017
- Baths:
- 7.00
- MLS#:
- S5113620
- Subdivision:
- Watersong Ph 01
ADDITIONAL INFORMATION
Simply stunning 6 bedroom home on a great lot with NO REAR NEIGHBORS!! This home feels like your own private oasis in a popular resort style community. As you enter the home you are greeted by a bright open room with both a formal sitting area and dining area currently used as a games area. Beyond that there is an large family room with elegant contemporary furnishings, kitchen (with butlers kitchen area) and dining area combination. This large area is flooded with light and benefits from two exits out to the pool and lanai as well as large windows adding to the sense of spaciousness. The bright well equipped kitchen has stone counters, tile backsplash and lots of space at the breakfast bar and table for even the largest group of guests. There is every convenience for guests here, with a half bath and a separate pool half bath located from the pool deck. On the second floor you will find 4 En-suite bedrooms/bathrooms as well as two twin rooms joined by a convenient Jack & Jill bathroom. All of the rooms are elegantly and comfortably furnished and turn key ready for guests. On the second floor there is also a landing/bonus area with laundry closet and study area. The pool and spa are accessed through the kitchen and family room and boast outstanding views of the green space beyond. This home is located on a premium lot and is the perfect place to enjoy fun filled afternoons in the heated pool and evenings relaxing in the spa after a long day exploring all of Central Florida's famous attractions. Watersong is the perfect community to relax and enjoy the various amenities such as a 6,700 sq ft clubhouse, internet room, resort style pool and spa, fully equipped fitness center, playground, volleyball court, picnic area, basketball court and walking/jogging trails. Watersong also features 24-hour CCTV, lawn maintenance including fertilizing and tree trimming.***Close to the major theme parks of Disney, Sea World, Universal Islands of Adventure, Margaritaville & Island H20 Water Park. Also, lots of dining and shopping options, Posner Park Shopping Mall & Multiplex, Champions Gate, and several world-class golf courses! Well booked & managed, this is the fully furnished vacation home/investment or permanent home you've been searching for! Make your appointment to view this home today!
- Type:
- Single Family
- Sq.Ft.:
- 1,807
- Status:
- Active
- Beds:
- 4
- Lot size:
- 0.15 Acres
- Year built:
- 2021
- Baths:
- 2.00
- MLS#:
- O6247275
- Subdivision:
- Citrus Pointe
ADDITIONAL INFORMATION
PRICE REDUCTION!!! Welcome to this beautifully maintained 4-bedroom, 2-bath home nestled in a quiet and sought-after neighborhood. This spacious property offers a perfect blend of comfort and style, featuring an open-concept living area ideal for entertaining. The modern kitchen boasts ample counter space, sleek cabinetry, and high-end appliances, making it a dream for any family. Enjoy the large master suite with a private bath, along with three additional well-sized bedrooms perfect for family or guests. The fenced backyard provides a serene space for relaxation with conservation area or outdoor gatherings, while the two-car garage offers plenty of storage and parking. Solar panels are included and fully paid for by the seller. Located near top-rated schools, parks, and convenient shopping, this home is perfect for those seeking a mix of convenience and tranquility. Don’t miss out on the opportunity to make this your dream home!
- Type:
- Single Family
- Sq.Ft.:
- 1,491
- Status:
- Active
- Beds:
- 3
- Lot size:
- 0.14 Acres
- Year built:
- 2024
- Baths:
- 2.00
- MLS#:
- O6243890
- Subdivision:
- Deer Run At Crosswinds
ADDITIONAL INFORMATION
Brand new, energy-efficient home ready NOW! Enjoy cooking in the spacious kitchen that overlooks the great room. Home includes 42 inch cabinets, vinyl floor and carpet only in bedrooms, granite countertops, Covered Lanai. Now selling from the $300's. Deer Run at Crosswinds offers new single-family homes in the heart of Davenport, FL. This community provides easy access to US-27 and I-4 and features a dog park and a tot lot. See for yourself why Davenport is known for its beautiful chain of lakes. With many nearby recreational trails, parks, retail shops, and restaurants, there is never a dull moment. Each of our homes is built with innovative, energy-efficient features designed to help you enjoy more savings, better health, real comfort and peace of mind.

Andrea Conner, License #BK3437731, Xome Inc., License #1043756, [email protected], 844-400-9663, 750 State Highway 121 Bypass, Suite 100, Lewisville, TX 75067

The information being provided is for consumers' personal, non-commercial use and may not be used for any purpose other than to identify prospective properties consumers may be interested in purchasing. Use of search facilities of data on the site, other than a consumer looking to purchase real estate, is prohibited. © 2025 MIAMI Association of REALTORS®, all rights reserved.
Davenport Real Estate
The median home value in Davenport, FL is $369,000. This is higher than the county median home value of $312,500. The national median home value is $338,100. The average price of homes sold in Davenport, FL is $369,000. Approximately 72.04% of Davenport homes are owned, compared to 7.92% rented, while 20.04% are vacant. Davenport real estate listings include condos, townhomes, and single family homes for sale. Commercial properties are also available. If you see a property you’re interested in, contact a Davenport real estate agent to arrange a tour today!
Davenport, Florida 33837 has a population of 9,049. Davenport 33837 is more family-centric than the surrounding county with 33.39% of the households containing married families with children. The county average for households married with children is 26.62%.
The median household income in Davenport, Florida 33837 is $56,345. The median household income for the surrounding county is $55,099 compared to the national median of $69,021. The median age of people living in Davenport 33837 is 37.1 years.
Davenport Weather
The average high temperature in July is 92.2 degrees, with an average low temperature in January of 48.1 degrees. The average rainfall is approximately 51.8 inches per year, with 0 inches of snow per year.
