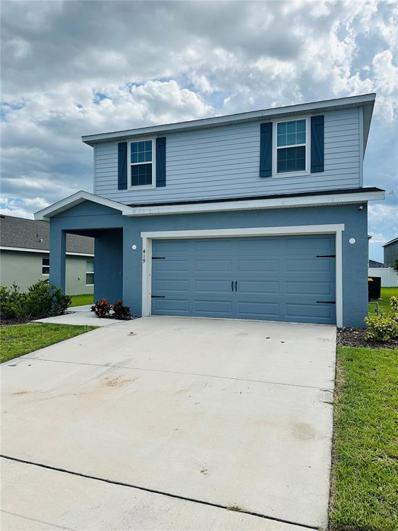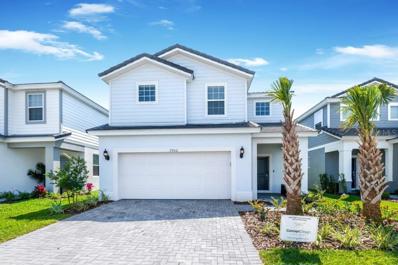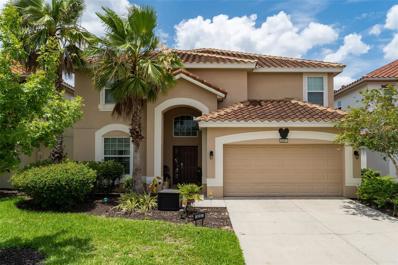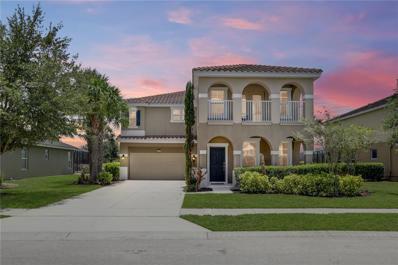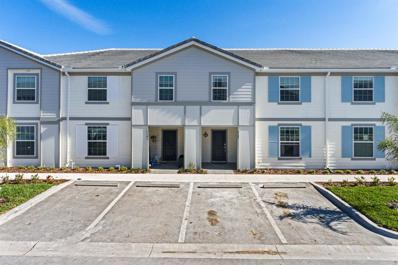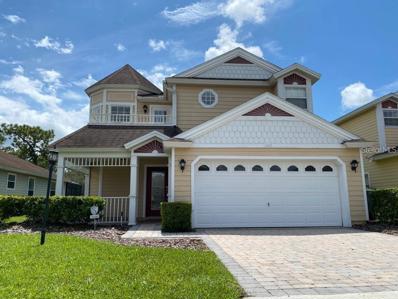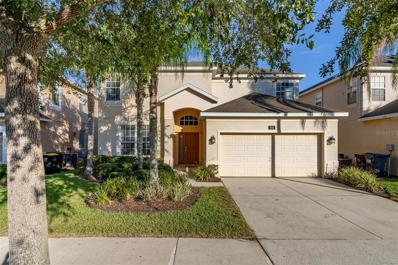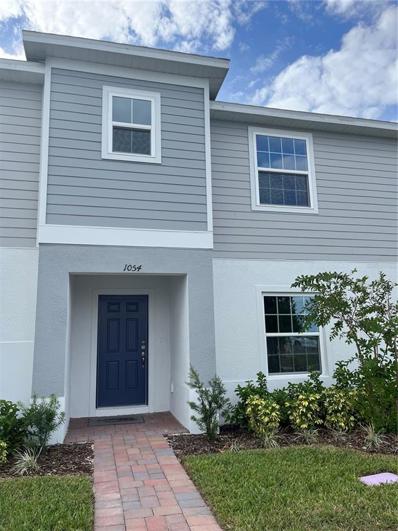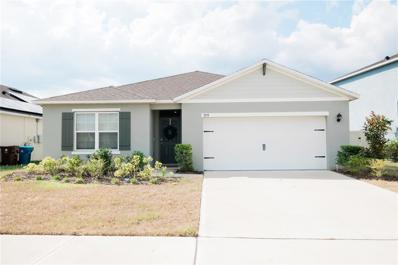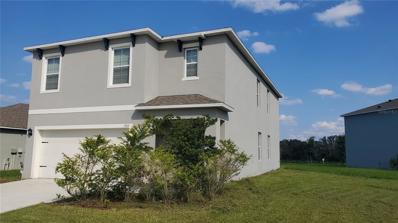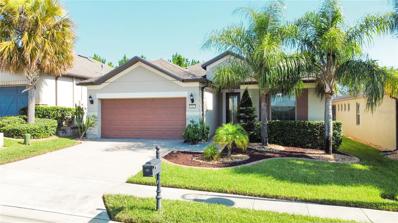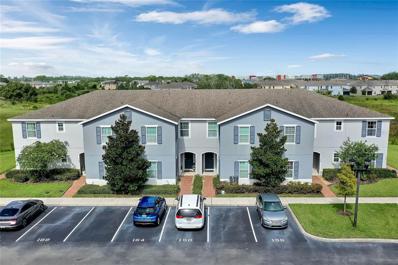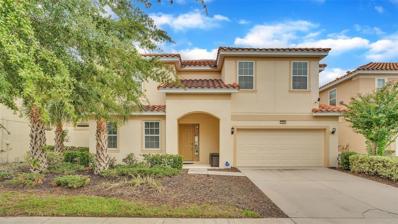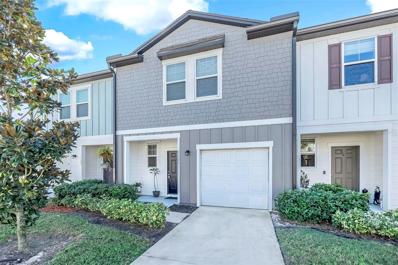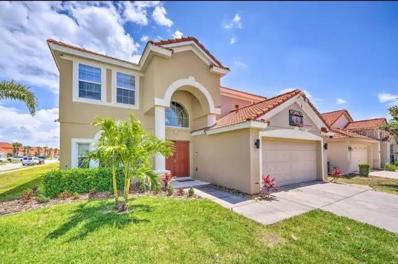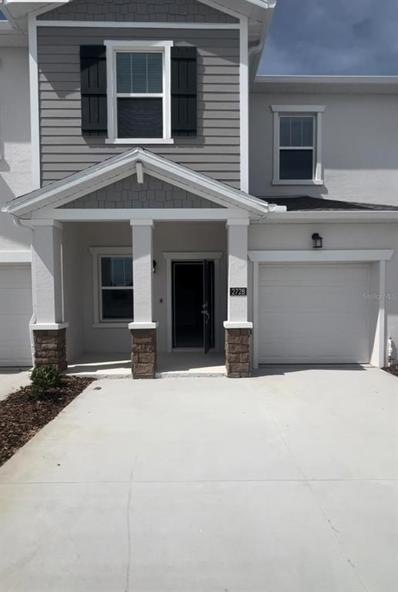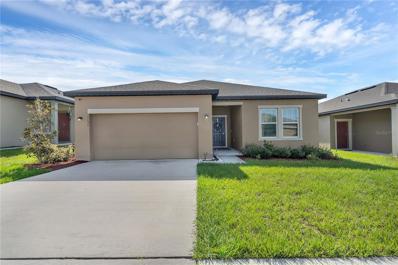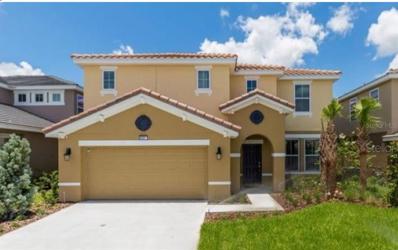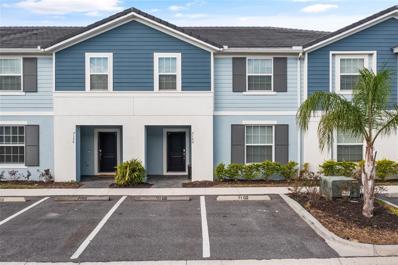Davenport FL Homes for Sale
$459,990
419 Lily Lane Davenport, FL 33837
- Type:
- Single Family
- Sq.Ft.:
- 2,975
- Status:
- Active
- Beds:
- 5
- Lot size:
- 0.14 Acres
- Year built:
- 2022
- Baths:
- 4.00
- MLS#:
- S5108887
- Subdivision:
- Astonia
ADDITIONAL INFORMATION
Don't miss the opportunity to acquire this spacious property! Measuring 2,975 square feet and totaling 3,451, you'll be surprised by its spaciousness upon entering. The kitchen equipped with Quartz countertops, 5 good-sized bedrooms, 3 and a half bathrooms, and a large loft are just some of the features that make this property an excellent investment. Currently occupied by tenants until March 2025, this is your opportunity to earn a guaranteed income. Schedule your visit today and discover everything this property!
- Type:
- Townhouse
- Sq.Ft.:
- 1,464
- Status:
- Active
- Beds:
- 3
- Lot size:
- 0.05 Acres
- Year built:
- 2024
- Baths:
- 3.00
- MLS#:
- O6224902
- Subdivision:
- Brentwood Townhomes
ADDITIONAL INFORMATION
Under Construction. "Introducing the Pearson – where modern elegance meets everyday functionality in this stylish townhome. Located in Brentwood in Davenport, Florida. Step into sophistication as you enter through the one-car garage into a spacious and welcoming abode with 1,463 square feet. The heart of the home, a sprawling living space, beckons with its ample room and abundant natural light. Whether entertaining guests or enjoying a quiet night in, this versatile area adapts effortlessly to your lifestyle needs. Adjacent to the living space lies the dining nook and gourmet kitchen, a chef's delight adorned with sleek cabinetry, premium stainless-steel appliances, and a stunning center island. Gather around the island for casual meals or culinary adventures, as the kitchen effortlessly blends style with functionality. Upstairs, three comfortable bedrooms await, providing space for rest and relaxation. The primary bedroom offers a peaceful retreat, complete with a walk-in closet and a luxurious ensuite bath featuring dual sinks, and walk-in shower. With 2 1/2 baths throughout the home, convenience is never far away. Whether getting ready for the day or unwinding in the evening, you'll appreciate the thoughtful design and attention to detail in every corner of the Pearson. Like all homes in Brentwood, the Pearson includes all concrete block and also smart home technology, which allows you to control your home anytime with your smart device while near or away. Experience the ultimate in modern living with this thoughtfully designed townhome, where comfort and style converge to create the perfect sanctuary for you and your loved ones. Welcome home to the Pearson – where every day is an invitation to live life to the fullest. Schedule a tour today in Brentwood. *Photos are of similar model but not that of the exact house. Pictures, photographs, colors, features, and sizes are for illustration purposes only and will vary from the homes as built. Home and community information including pricing, included features, terms, availability, and amenities are subject to change and prior sale at any time without notice or obligation. Please note that no representations or warranties are made regarding school districts or school assignments; you should conduct your own investigation regarding current and future schools and school boundaries.*
- Type:
- Townhouse
- Sq.Ft.:
- 1,464
- Status:
- Active
- Beds:
- 3
- Lot size:
- 0.05 Acres
- Year built:
- 2024
- Baths:
- 3.00
- MLS#:
- O6224820
- Subdivision:
- Brentwood Townhomes
ADDITIONAL INFORMATION
Under Construction. "Introducing the Pearson – where modern elegance meets everyday functionality in this stylish townhome. Located in Brentwood in Davenport, Florida. Step into sophistication as you enter through the one-car garage into a spacious and welcoming abode with 1,463 square feet. The heart of the home, a sprawling living space, beckons with its ample room and abundant natural light. Whether entertaining guests or enjoying a quiet night in, this versatile area adapts effortlessly to your lifestyle needs. Adjacent to the living space lies the dining nook and gourmet kitchen, a chef's delight adorned with sleek cabinetry, premium stainless-steel appliances, and a stunning center island. Gather around the island for casual meals or culinary adventures, as the kitchen effortlessly blends style with functionality. Upstairs, three comfortable bedrooms await, providing space for rest and relaxation. The primary bedroom offers a peaceful retreat, complete with a walk-in closet and a luxurious ensuite bath featuring dual sinks, and walk-in shower. With 2 1/2 baths throughout the home, convenience is never far away. Whether getting ready for the day or unwinding in the evening, you'll appreciate the thoughtful design and attention to detail in every corner of the Pearson. Like all homes in Brentwood, the Pearson includes all concrete block and also smart home technology, which allows you to control your home anytime with your smart device while near or away. Experience the ultimate in modern living with this thoughtfully designed townhome, where comfort and style converge to create the perfect sanctuary for you and your loved ones. Welcome home to the Pearson – where every day is an invitation to live life to the fullest. Schedule a tour today in Brentwood. *Photos are of similar model but not that of the exact house. Pictures, photographs, colors, features, and sizes are for illustration purposes only and will vary from the homes as built. Home and community information including pricing, included features, terms, availability, and amenities are subject to change and prior sale at any time without notice or obligation. Please note that no representations or warranties are made regarding school districts or school assignments; you should conduct your own investigation regarding current and future schools and school boundaries.*
- Type:
- Single Family
- Sq.Ft.:
- 3,165
- Status:
- Active
- Beds:
- 6
- Lot size:
- 0.11 Acres
- Year built:
- 2021
- Baths:
- 5.00
- MLS#:
- O6223899
- Subdivision:
- Solterra Ph 2b
ADDITIONAL INFORMATION
Discover the ultimate in luxury living with this stunning 6-bedroom, 4.5-bathroom vacation home in the coveted Solterra Resort. Built in 2021, this modern marvel boasts over 3,100 square feet of meticulously designed space, blending sleek finishes with comfort and style. Step outside to your private retreat, complete with a screened lanai, sparkling pool, and rejuvenating spa—ideal for unwinding or entertaining guests. Whether you're seeking a dream vacation escape or a high-yield short-term rental investment, this property is a standout choice. Solterra Resort, a man-gated community, is renowned for its world-class amenities that promise an exceptional experience. Dive into the 5,600 square foot clubhouse, work out in the state-of-the-art fitness center, or enjoy the resort-style pool featuring beach entry, thrilling water slides, a lazy river, a bar and grill, and luxurious poolside cabanas. With tennis courts and a variety of fun-filled activities, there's always something to enjoy. With LOW HOA fees and the flexibility for short-term rentals, this home offers an unparalleled opportunity. Don't miss your chance to own this slice of paradise, just minutes from the enchantment of Disney. Contact us today to learn more and schedule your private tour!
- Type:
- Single Family
- Sq.Ft.:
- 2,815
- Status:
- Active
- Beds:
- 6
- Lot size:
- 0.14 Acres
- Year built:
- 2015
- Baths:
- 5.00
- MLS#:
- O6223673
- Subdivision:
- Oakmont Ph 01
ADDITIONAL INFORMATION
Welcome to this gorgeous home in the Solterra Resort!! Step into a world of comfort and style with this impressive 6-bedroom, 4.5-bathroom single family home. This well designed property is everything you have been looking for and more. The clubhouse and aqua area offers a huge beach entry lagoon-style pool with water slide, oversized spa and lazy river, alongside which is a café bar and cabanas. Continue your regular fitness routine in the well equipped gym or enjoy a game of tennis or basketball. Located within minutes of Championsgate, 429, I4 and 192, this home is ideally located for easy access to the theme parks, malls, golf courses, grocery stores and restaurants. Don't delay!
- Type:
- Single Family
- Sq.Ft.:
- 3,642
- Status:
- Active
- Beds:
- 6
- Lot size:
- 0.19 Acres
- Year built:
- 2014
- Baths:
- 7.00
- MLS#:
- O6223469
- Subdivision:
- Oakmont Ph 01
ADDITIONAL INFORMATION
Don't miss out on the incredible opportunity to own this stunning home, whether as a primary residence or an investment property. Situated in the stunning Solterra Resort, this home offers a private pool and access to a Community Club with a restaurant, expansive pools, sports courts, a pool slide, lazy river, and more. Located in the charming city of Davenport, just minutes from Orlando, theme parks, dining, and shopping, this property is ideal for those seeking a permanent residence, a vacation home, or a lucrative rental opportunity. Originally purchased as a vacation home, this house boasts high-end decorations and furniture that are included in the sale. Currently operating as a vacation home and income producing short-term rental property with booking until the end of the year, this home presents a fantastic income potential if managed by the existing property management company. Act quickly, as this exceptional property is sure to sell fast!
- Type:
- Townhouse
- Sq.Ft.:
- 2,281
- Status:
- Active
- Beds:
- 5
- Lot size:
- 0.07 Acres
- Year built:
- 2022
- Baths:
- 5.00
- MLS#:
- O6223525
- Subdivision:
- Solterra Ph 2b
ADDITIONAL INFORMATION
Whether you're looking for your dream resort home or a turnkey short-term rental business, then you don't want to miss out on this home! This newly built 5 Bedroom and 4.5 Bathroom home is immaculately furnished and even comes with a stunning LAKE VIEW!!!! Large entertaining area in the first floor with open kitchen and a one queen size bedroom. In the second floor there are two master suites and also two others rooms that share a bathroom and a very nice loft area to gatter family and friends in a private and exclusive area of the home. Property also includes a private pool with pool bath. This gated resort has a 6700 square foot clubhouse with a heated pool and spa. There’s so much to offer –water slide, lazy river, cabanas, fitness center, playground, volleyball, tennis and basketball courts, soccer field and business center. Don’t forget, the community has a 24-hour guard gated entrance. Located minutes to Disney and all other theme parks and attractions and is close to major highways and all that Central Florida has to offer! Head to the beach for a day, either beach coast is only an hour and half drive. Convenient to all the new development, restaurants, entertainment and shopping in the heart of the Champions Gate area! Solterra allows fulltime residence as well as short- and long-term rentals. This is a must see. Don't forget to check out the virtual tour, 3D images.
- Type:
- Single Family
- Sq.Ft.:
- 2,050
- Status:
- Active
- Beds:
- 4
- Lot size:
- 0.15 Acres
- Year built:
- 2008
- Baths:
- 3.00
- MLS#:
- S5108725
- Subdivision:
- Victoria Woods At Providence
ADDITIONAL INFORMATION
INCOME PRODUCING PROPERTY! TURNKEY!!! AIRBN APPROVED COMMUNITY! BRAND NEW ROOF, BRAND NEW AC SYSTEM INSTALLED!! FULLY FURNISHED, A SOUTH FACING POOL HOME property with NO REAR NEIGHBORS and ON CONSERVATION by the CLUBHOUSE with so much character and charm with its modern Victorian turret! You don’t find one of these every day. Don’t miss the opportunity to own it and use as an investment, second home or permanent residence. Fully furnished and beautifully decorated, this 4 bedroom, 3 bath, south facing heated Pool/Spa home is truly remarkable. It offers 2 spacious master bedrooms one located on the first floor, and 2nd Master bedroom on the 2nd Floor. Delightful porch and Balcony, lush conservation area on the back, stainless steel appliances, a two-car garage transformed in a fulfilled game room and more. Located in the guard gated Golf Community of Providence and across the road from the resort- style amenities, this lovely home comes with much more than meets the eye. Close to the theme parks and already in a successful rental program, this property can make MONEY for its new owner from DAY ONE onwards! Call for appointment today and see for yourself.
- Type:
- Single Family
- Sq.Ft.:
- 2,554
- Status:
- Active
- Beds:
- 4
- Lot size:
- 0.17 Acres
- Year built:
- 2008
- Baths:
- 4.00
- MLS#:
- S5108617
- Subdivision:
- Watersong Ph 01
ADDITIONAL INFORMATION
Seller will replace roof before closing. Immaculately kept 4-bedroom, 3.5-bathroom home located in the prestigious Watersong Resort. This stunning two-story property sits on a premium conservation lot, offering ultimate privacy with no rear neighbors and just a short walk to the clubhouse. Whether you’re looking for a profitable income-generating property or a personal retreat, this home delivers. It has a solid track record as a short-term rental, perfect for platforms like Airbnb, with consistent demand and glowing reviews. In 2022, it was rented for 307 days, and in 2023 for 320 days—allowing some time for owner enjoyment. With property management and rental services already in place, it's an effortless turnkey investment opportunity that can easily transfer to the new owner. Or, simply move in and enjoy the resort lifestyle yourself. This property comes fully furnished. The primary suite offers a large walk-in closet, garden tub, dual vanities, a separate tiled shower, and breathtaking views of the private pool and conservation area. The second ensuite bedroom boasts a built-in closet, private bathroom with a tiled shower and upgraded vanity, and abundant natural light from two corner windows. Two additional stylish bunk bedrooms with a shared bath and a spacious landing complete the upper level. Designed for hosting and entertaining, the main floor features two inviting living areas, a formal dining room with a custom bay window bench, a guest bathroom, and an expansive breakfast nook that overlooks the private pool, spa, and stunning conservation views. The kitchen, featuring a modern island, comes equipped with a NEW stainless-steel fridge/freezer (2023) and microwave (2020). Additional upgrades include two zoned AC units, a Pentair MasterTemp pool heater (2020), washer/dryer (2021), a 5-year termite warranty (2023), and a home warranty for added peace of mind. The home has been meticulously maintained, with fresh paint on the front entrance and pool deck, and tranquil grey-toned walls throughout. The extended deck, covered lanai, children’s safety fence, and new patio furniture (2021) create the perfect outdoor oasis for guests or personal relaxation. Watersong Resort offers a 6,700 sq. ft. clubhouse with a pool, spa, gym, games room, and more. The HOA fee covers lawn and landscaping service, cable TV, Internet, trash valet service, and 24-hour gated security—making it a worry-free investment. Conveniently located near a new Publix, ChampionsGate shops and restaurants, and with easy access to I-4 and top Florida attractions, this property is an excellent opportunity for Airbnb investors looking to maximize returns. The home is move-in ready for residential use, or you can continue to capitalize on its established rental income. For more photos, floor plans, and a virtual tour, visit https://hm-media-orlando.aryeo.com/sites/rxpawgj/unbranded. This is a rare opportunity to own a high-performing, income-generating property in one of Florida’s top vacation rental markets!
$278,580
3212 Goose Road Davenport, FL 33837
- Type:
- Townhouse
- Sq.Ft.:
- 1,463
- Status:
- Active
- Beds:
- 3
- Lot size:
- 0.06 Acres
- Year built:
- 2024
- Baths:
- 3.00
- MLS#:
- O6223330
- Subdivision:
- Bella Vita
ADDITIONAL INFORMATION
Under Construction. This spacious townhome features 3 bedrooms and 2.5 baths. As you enter the foyer you are welcomed with powder room, spacious kitchen, dining area and a living room overlooking a covered patio. The well-appointed kitchen features an island with bar seating, plentiful cabinets, counter space and stainless-steel appliances, making entertaining a breeze. As we head upstairs, you are greeted with a landing area and linen closet. Bedroom one is located just off the landing area and includes a spacious walk-in closet as well as ensuite bathroom with double vanity. The second floor is complete with two guest bedrooms, an additional bathroom, along with laundry room. This popular townhome features a single car garage at the front of the home. *Photos are of similar model but not that of the exact house. Pictures, photographs, colors, features, and sizes are for illustration purposes only and will vary from the homes as built. Home and community information including pricing, included features, terms, availability, and amenities are subject to change and prior sale at any time without notice or obligation. Please note that no representations or warranties are made regarding school districts or school assignments; you should conduct your own investigation regarding current and future schools and school boundaries.*
- Type:
- Townhouse
- Sq.Ft.:
- 1,621
- Status:
- Active
- Beds:
- 3
- Lot size:
- 0.03 Acres
- Year built:
- 2024
- Baths:
- 3.00
- MLS#:
- O6221195
- Subdivision:
- Legacy Lndgs
ADDITIONAL INFORMATION
Move-In Ready! Our beautiful Francesca plan is an open-concept design featuring spacious Family Rm that overlooks rear covered lanai. Tile flooring is featured throughout the main living areas on 1st floor. Kitchen features 42” upper cabinets with crown molding, quartz countertops, large pantry closet, recessed lighting, and stainless appliances. Primary Bedroom includes spacious walk-in closet, and en-suite with walk-in shower. Home exterior includes brick paver lead walk. Our High Performance Homes offer energy efficiency and home automation technology. Community is close to shopping, restaurants, parks, activities, outdoor living, fishing and more, and conveniently located near major thoroughfares.
- Type:
- Single Family
- Sq.Ft.:
- 1,867
- Status:
- Active
- Beds:
- 4
- Lot size:
- 0.14 Acres
- Year built:
- 2021
- Baths:
- 2.00
- MLS#:
- O6223276
- Subdivision:
- Lake Charles Residence Ph 1c
ADDITIONAL INFORMATION
LAKE VIEW PROPERTY!!! this is a MUST SEE!!!. This beauty features a 4 bedrooms, 2 bath with an open floor concept with 42'' kitchen cabinets, granite countertops, custom shelves in the laundry and pantry areas, tiled floor throughout the entire home except in the bedrooms area, blinds are included as well. The principal room is a retreat featuring a spacious walk-in-closet, an elegant ensuite bathroom complete with a shower, double vanity, and a private toilet room. With its prime location and resort-style amenities at Lake Charles Resort, convenience located near shopping plazas, and just a few minutes away from Orlando's main theme parks, such as Disney, Universal Studios, Seaworld and much more. Don't miss this opportunity and schedule your appointment to view this gorgeous property and call this beauty your new home.
- Type:
- Townhouse
- Sq.Ft.:
- 1,463
- Status:
- Active
- Beds:
- 3
- Lot size:
- 0.05 Acres
- Year built:
- 2024
- Baths:
- 3.00
- MLS#:
- O6222861
- Subdivision:
- Danbury At Ridgewood Lakes
ADDITIONAL INFORMATION
Under Construction. "Introducing the Pearson – where modern elegance meets everyday functionality in this stylish townhome. Located in Danbury in Davenport, Florida. Step into sophistication as you enter through the one-car garage into a spacious and welcoming abode with 1,463 square feet. The heart of the home, a sprawling living space, beckons with its ample room and abundant natural light. Whether entertaining guests or enjoying a quiet night in, this versatile area adapts effortlessly to your lifestyle needs. Adjacent to the living space lies the dining nook and gourmet kitchen, a chef's delight adorned with sleek cabinetry, premium stainless-steel appliances, and a stunning center island. Gather around the island for casual meals or culinary adventures, as the kitchen effortlessly blends style with functionality. Upstairs, three comfortable bedrooms await, providing space for rest and relaxation. The primary bedroom offers a peaceful retreat, complete with a walk-in closet and a luxurious ensuite bath featuring dual sinks, and walk-in shower. With 2 1/2 baths throughout the home, convenience is never far away. Whether getting ready for the day or unwinding in the evening, you'll appreciate the thoughtful design and attention to detail in every corner of the Pearson. Like all homes in Danbury, the Pearson includes all concrete block and also smart home technology, which allows you to control your home anytime with your smart device while near or away. Experience the ultimate in modern living with this thoughtfully designed townhome, where comfort and style converge to create the perfect sanctuary for you and your loved ones. Welcome home to the Pearson – where every day is an invitation to live life to the fullest. Schedule a tour today in Danbury. *Photos are of similar model but not that of the exact house. Pictures, photographs, colors, features, and sizes are for illustration purposes only and will vary from the homes as built. Home and community information including pricing, included features, terms, availability, and amenities are subject to change and prior sale at any time without notice or obligation. Please note that no representations or warranties are made regarding school districts or school assignments; you should conduct your own investigation regarding current and future schools and school boundaries.*
$439,990
305 Jovana Road Davenport, FL 33837
- Type:
- Single Family
- Sq.Ft.:
- 2,522
- Status:
- Active
- Beds:
- 5
- Lot size:
- 0.19 Acres
- Year built:
- 2020
- Baths:
- 3.00
- MLS#:
- O6221190
- Subdivision:
- Lake Charles Residence Ph 1a
ADDITIONAL INFORMATION
This property is Newly renovated with new flooring. it's perfect for Vacation home, short term rental, first time home buyer and investor.
$475,000
333 Navarra Lane Davenport, FL 33837
- Type:
- Single Family
- Sq.Ft.:
- 2,028
- Status:
- Active
- Beds:
- 3
- Lot size:
- 0.14 Acres
- Year built:
- 2015
- Baths:
- 2.00
- MLS#:
- O6222659
- Subdivision:
- Del Webb Orlando Ph 1
ADDITIONAL INFORMATION
Popular and desired Summerwood model in the 55+ gated-community of Del Webb Orlando. This 3 bedroom plus a den/2 bathroom home features an open floor plan and has no rear neighbors. The kitchen features stainless appliances, designer cabinets with lower cabinet pull-outs, gas range and a beautiful granite island perfect for entertaining. The gathering room opens up to the covered lanai through large pocket sliding doors to an extended screened and paved oversized entertaining area. The dining room also features sliding doors that open to the lanai. The gathering room and dining room windows in the rear of the home have automatic shades for ultimate convenience and privacy. The master suite is in the rear of the home and features a private retreat with a large walk-in shower, double sinks and large walk-in closet. The additional bedrooms and den are located at the front of the home offering a split plan so everyone has their own space. The laundry room has lots of cabinets for extra storage and a utility sink. Included is a whole-house water filtration system, and a portable generator with professionally installed breaker box transfer switch. In the garage is an enclosed staircase that takes you to an attic great for storing all those holiday decorations and extra ventilation with an installed solar fan. Del Webb Orlando is a gorgeous community featuring a 30,000+ square foot amenity center with indoor and outdoor pools , indoor and outdoor spas, arts and craft room, ballroom, indoor walking track, billiards and ping pong, fitness center, tavern, library with computers, tennis courts, pickle ball courts, basketball court, bocce ball courts and a dog park.
- Type:
- Townhouse
- Sq.Ft.:
- 1,950
- Status:
- Active
- Beds:
- 4
- Lot size:
- 0.03 Acres
- Year built:
- 2018
- Baths:
- 3.00
- MLS#:
- O6220011
- Subdivision:
- William Preserve Ph 1
ADDITIONAL INFORMATION
Welcome to this immaculate townhome located in the gated community of Williams Preserve in Davenport, just moments away from the magic of Disney. Perfect for a primary residence, vacation home, or investment property, this townhome is zoned for short-term rentals, making it ideal for investors. The layout is fantastic, featuring a rare first-floor bedroom and full bath. The large living area boasts upgraded kitchen cabinets, counters, and a stylish backsplash. Enjoy a private nature view from your screened lanai. Upstairs, you'll find a spacious primary bedroom with a walk-in closet and two additional generous bedrooms. This 4-bedroom, 3-full-bath townhome is a rare gem in pristine condition, offering both comfort and convenience in a sought-after location.
$1,025,000
7012 Oakwood Street Davenport, FL 33837
- Type:
- Single Family
- Sq.Ft.:
- 4,880
- Status:
- Active
- Beds:
- 11
- Lot size:
- 0.19 Acres
- Year built:
- 2018
- Baths:
- 10.00
- MLS#:
- P4931181
- Subdivision:
- Solterra Ph 2a1
ADDITIONAL INFORMATION
Spectacular investment property! Fully Furnished with 11 Bedrooms and 9.5 bathrooms. This is a fabulous opportunity to own a piece of Florida luxury investment property. perfectly designed to accommodate up to 28 guests. Located just minutes away from all major theme parks this property is a vacationers paradise. Featuring an expansive open floor plan with a large kitchen equipped with two refrigerators and granite countertops. The main floor has 3 main bedrooms downstairs and an additional 8 bedrooms upstairs including themed rooms such as Jurrasic Park, Mickey and Minnie Mouse, and Frozen. Dedicated movie room upstairs a fully converted game room for the entire family. The large loft upstairs comes fully equipped with a projector, screen, and bar area with a sink. When guests aren’t watching movies or lounging in the fully enclosed south-facing pool and spa they can enjoy their own mini arcade in the converted garage! Or venture out to enjoy the many amenities that Solterra Resort has to offer: pool, spa, fitness center, tennis and volleyball courts. A short drive will have guests at any of Orlando’s many attractions like Sea World, Disney World, and Universal Studios, Make this your dream vacation home or Vacation rental Large price reduction has been made for an October closing
- Type:
- Townhouse
- Sq.Ft.:
- 1,404
- Status:
- Active
- Beds:
- 3
- Lot size:
- 0.05 Acres
- Year built:
- 2022
- Baths:
- 3.00
- MLS#:
- O6222124
- Subdivision:
- Madison Place Ph 2
ADDITIONAL INFORMATION
YOUR SEARCH ENDS HERE! Welcome home to this modern 3-bedroom, 2.5-bathroom layout with a one-car garage and a state-of-the-art kitchen featuring stainless-steel appliances, granite countertops, and a large pantry. Additional features include a linen closet, front porch, rear patio, and an upstairs utility room. The spacious primary boasts a large walk-in closet and an elegant bathroom vanity.This neighborhood offers exceptional amenities such as a community pool, clubhouse, playground, and walking trails for you and your family to enjoy. Conveniently located in Davenport, FL, Madison Place provides easy access to HWY 27 and I-4, ensuring you're never far from town! Madison Place is ideally situated near the Heart of Florida Hospital, theme parks, top-rated schools, and premier shopping centers in the area. For outdoor activities, Lake Eva Community Park offers an aquatic center, event space, band shell, tennis and basketball courts, and a scenic walking trail alongside Lake Eva. Discover the perfect blend of comfort and convenience at Madison Place today!
$489,000
148 Miro Drive Davenport, FL 33837
- Type:
- Single Family
- Sq.Ft.:
- 2,984
- Status:
- Active
- Beds:
- 5
- Lot size:
- 0.19 Acres
- Year built:
- 2010
- Baths:
- 5.00
- MLS#:
- O6222351
- Subdivision:
- Aviana Ph 01
ADDITIONAL INFORMATION
Make this your dream vacation home in the gated resort community of Aviana in Davenport! Homes sell in this neighborhood for over $200/sq ft. This home is priced to sell and an excellent investment opportunity. Almost all furniture is included in the sale allowing for a fast turn over for arbitrage or Airbnb services. This beautiful 2 Story home is located on a corner lot, features 5 bedrooms and 4.5 bathrooms, 2 living rooms, 2 dining areas, kitchen bar, 2 car garage set up as a game room, laundry room and much more providing ample space and luxury for you and your family. Whether you're looking for a primary residence, a vacation home, or an investment property, this is an opportunity you won't want to miss. As you enter, you'll be greeted by the spacious and open floor plan, highlighted by high ceilings that create an expansive and inviting atmosphere. Home features hard wired security system, wifi thermostats, wifi irrigation and is equipped with electric vehicle charging. Home has both gas and electric. The kitchen-family room combination serves as the heart of the home, offering a perfect setting for entertaining guests or relaxing with loved ones. The primary bedroom on the first floor boasts a large walk-in closet, while the primary bathroom is elegantly appointed with a garden tub and separate walk-in shower, providing a serene retreat after a long day. The screened-in lanai with the outdoor TV, stero system, heated pool and spa area provide plenty of outdoor space for enjoying the beautiful Florida weather and hosting gatherings. Additional 4 bedrooms and 3 bathrooms are upstairs. Featuring a second master suite, tub, shower, walk in closet and owner's closet with security camera monitor and controls. Aviana's resort-style amenities further enhance the appeal of this exceptional property. The clubhouse is a focal point for social activities, while the beautifully landscaped grounds feature a community pool, play area, sand volleyball court, and putting green, ensuring there's something for everyone to enjoy. HOA fees paid quarterly includes lawn maintenance, trash and recycle services, internet and a multitude of cable channels. Conveniently located near I-4 and Champions Gate, this home offers easy access to a variety of shopping, dining, and entertainment options, as well as Central Florida's world-renowned attractions such as Disney World. Schedule your private tour today and discover the endless possibilities that await you in this luxurious resort community.
- Type:
- Townhouse
- Sq.Ft.:
- 1,463
- Status:
- Active
- Beds:
- 3
- Lot size:
- 0.06 Acres
- Year built:
- 2024
- Baths:
- 3.00
- MLS#:
- O6222247
- Subdivision:
- Danbury At Ridgewood Lakes
ADDITIONAL INFORMATION
Under Construction. "Introducing the Pearson – where modern elegance meets everyday functionality in this stylish townhome. Located in Danbury community in Davenport, Florida. Step into sophistication as you enter through the one-car garage into a spacious and welcoming abode with 1,463 square feet. The heart of the home, a sprawling living space, beckons with its ample room and abundant natural light. Whether entertaining guests or enjoying a quiet night in, this versatile area adapts effortlessly to your lifestyle needs. Adjacent to the living space lies the dining nook and gourmet kitchen, a chef's delight adorned with sleek cabinetry, premium stainless-steel appliances, and a stunning center island. Gather around the island for casual meals or culinary adventures, as the kitchen effortlessly blends style with functionality. Upstairs, three comfortable bedrooms await, providing space for rest and relaxation. The primary bedroom offers a peaceful retreat, complete with a walk-in closet and a luxurious ensuite bath featuring dual sinks, and walk-in shower. With 2 1/2 baths throughout the home, convenience is never far away. Whether getting ready for the day or unwinding in the evening, you'll appreciate the thoughtful design and attention to detail in every corner of the Pearson. Like all homes in Danbury, the Pearson includes all concrete block and also smart home technology, which allows you to control your home anytime with your smart device while near or away. Experience the ultimate in modern living with this thoughtfully designed townhome, where comfort and style converge to create the perfect sanctuary for you and your loved ones. Welcome home to the Pearson – where every day is an invitation to live life to the fullest. Schedule a tour today in Danbury. *Photos are of similar model but not that of the exact house. Pictures, photographs, colors, features, and sizes are for illustration purposes only and will vary from the homes as built. Home and community information including pricing, included features, terms, availability, and amenities are subject to change and prior sale at any time without notice or obligation. Please note that no representations or warranties are made regarding school districts or school assignments; you should conduct your own investigation regarding current and future schools and school boundaries. *
- Type:
- Townhouse
- Sq.Ft.:
- 1,463
- Status:
- Active
- Beds:
- 3
- Lot size:
- 0.06 Acres
- Year built:
- 2024
- Baths:
- 3.00
- MLS#:
- O6222233
- Subdivision:
- Danbury At Ridgewood Lakes
ADDITIONAL INFORMATION
Under Construction. Introducing the Pearson – where modern elegance meets everyday functionality in this stylish townhome. Located in Danbury community in Davenport, Florida. Step into sophistication as you enter through the one-car garage into a spacious and welcoming abode with 1,463 square feet. The heart of the home, a sprawling living space, beckons with its ample room and abundant natural light. Whether entertaining guests or enjoying a quiet night in, this versatile area adapts effortlessly to your lifestyle needs. Adjacent to the living space lies the dining nook and gourmet kitchen, a chef's delight adorned with sleek cabinetry, premium stainless-steel appliances, and a stunning center island. Gather around the island for casual meals or culinary adventures, as the kitchen effortlessly blends style with functionality. Upstairs, three comfortable bedrooms await, providing space for rest and relaxation. The primary bedroom offers a peaceful retreat, complete with a walk-in closet and a luxurious ensuite bath featuring dual sinks, and walk-in shower. With 2 1/2 baths throughout the home, convenience is never far away. Whether getting ready for the day or unwinding in the evening, you'll appreciate the thoughtful design and attention to detail in every corner of the Pearson. Like all homes in Danbury, the Pearson includes all concrete block and also smart home technology, which allows you to control your home anytime with your smart device while near or away. Experience the ultimate in modern living with this thoughtfully designed townhome, where comfort and style converge to create the perfect sanctuary for you and your loved ones. Welcome home to the Pearson – where every day is an invitation to live life to the fullest. Schedule a tour today in Danbury. *Photos are of similar model but not that of the exact house. Pictures, photographs, colors, features, and sizes are for illustration purposes only and will vary from the homes as built. Home and community information including pricing, included features, terms, availability, and amenities are subject to change and prior sale at any time without notice or obligation. Please note that no representations or warranties are made regarding school districts or school assignments; you should conduct your own investigation regarding current and future schools and school boundaries. *
- Type:
- Townhouse
- Sq.Ft.:
- 1,689
- Status:
- Active
- Beds:
- 3
- Lot size:
- 0.06 Acres
- Year built:
- 2024
- Baths:
- 3.00
- MLS#:
- O6222710
- Subdivision:
- Chateau At Astonia
ADDITIONAL INFORMATION
This new two-story townhome in Davenport. A versatile space near the main entrance leads to an open living area with direct access to a lanai. Upstairs, you'll find three bedrooms, including a spacious master suite with a private bathroom and ample closet space. Located in the tranquil neighborhood, this area offers proximity to shopping and dining at Posner Park and easy access to I-4. It's ideally situated just 30 minutes from Disney parks and other attractions, offering comfort and convenience in Florida. The home is cozy and features amenities such as a resort-style pool, playground, and dog park.
- Type:
- Single Family
- Sq.Ft.:
- 1,825
- Status:
- Active
- Beds:
- 4
- Lot size:
- 0.13 Acres
- Year built:
- 2020
- Baths:
- 2.00
- MLS#:
- S5108266
- Subdivision:
- Orchid Grove
ADDITIONAL INFORMATION
Stunning 4 bedrooms / 2 bathrooms, built in 2020, move in ready property located in the beautiful community of Orchid Grove in Davenport FL. This gorgeous home has a spacious floorplan. Kitchen overlooking the family room with amazing upgrades such as Porcelain tiles throughout kitchen, living room, 4th bedroom and hallway. The kitchen has Granite counter tops with upgraded kitchen light pendants. Property have upgraded light fixtures throughout the entire home. Home has Solar panels, Water softener and comes FULLY FURNISHED. Property offers a rear porch with completely Vinyl Fenced in backyard where you can relax after a long day at work. Stainless steel appliances are included such as refrigerator, range, microwave and dishwasher. Washer and dryer are included as well. Property is walking distance to the community pool and playground. Property is near Walmart super center, Publix supermarket, Posner Park Mall, Target, Best buy, JC Penney, BJ’s, Ross, Burlington, Movie theater, Hospital, Bus stops, Post office and many other stores and restaurants. Property is less than 30 minutes away from World Disney theme park and close to Universal, Sea World and Water parks. Property is near US 27 and I-4 Highway.
- Type:
- Single Family
- Sq.Ft.:
- 2,895
- Status:
- Active
- Beds:
- 6
- Lot size:
- 0.14 Acres
- Year built:
- 2017
- Baths:
- 5.00
- MLS#:
- S5108263
- Subdivision:
- Oakmont Ph 01
ADDITIONAL INFORMATION
**Discover the Ultimate Investment Opportunity in this Vibrant Vacation Home!** This stunning property is not just a home; it's a lucrative investment in the booming vacation rental market. Boasting 6 bedrooms and 5 bathrooms, this spacious retreat is perfectly designed to accommodate large groups, maximizing your rental income potential. The crown jewel of this resort-style haven is the sparkling pool complete, offering guests a refreshing escape after exploring the best of Florida. For investors eager to start earning, the option to include furniture ensures a seamless transition into the vacation rental business. Step into a turnkey operation ready to welcome guests and generate revenue from day one. Located in a prime vacation hotspot, this property is surrounded by world-renowned attractions, championship golf courses, shopping, dining, and entertainment options, guaranteeing a steady stream of guests throughout the year. Whether you're a seasoned investor aiming to expand your portfolio or a newcomer looking for a profitable venture, this property offers endless possibilities. Don't miss out on this rare chance to own a piece of the lucrative vacation rental market. Schedule your showing today and start turning your investment dreams into reality!
- Type:
- Townhouse
- Sq.Ft.:
- 2,281
- Status:
- Active
- Beds:
- 5
- Lot size:
- 0.07 Acres
- Year built:
- 2021
- Baths:
- 5.00
- MLS#:
- O6218457
- Subdivision:
- Solterra Ph 2b
ADDITIONAL INFORMATION
Welcome to a haven of relaxation and excitement in the beautiful Solterra Resort, ideal for short-term, long-term, or permanent living. This exquisite 5-bedroom, 4.5-bathroom home offers the perfect blend of luxury and comfort, just 12 miles from the magic of Walt Disney World Resort and close to Orlando’s theme parks like Universal Orlando and SeaWorld. This property is more than just a retreat; it’s a fantastic investment opportunity. Whether you want to live in style or earn from vacation rentals or long-term leasing, this home has everything you need. The best part? It is fully furnished and decorated by an interior designer, ready to move in and enjoy. Solterra Resort offers a vast clubhouse, a 24/7 fitness center, a lazy river for ultimate relaxation, and a thrilling waterslide. Savor delicious meals at Café Sol Poolside Bar & Grill and unwind in poolside cabanas. Enjoy tennis courts, the Solterra Play Zone, and multi-purpose rooms, ensuring there’s always something fun to do. Your family will cherish every moment spent here. Don’t miss the chance to own the home of your dreams. Contact us today to make this Solterra Resort treasure yours.

Davenport Real Estate
The median home value in Davenport, FL is $369,000. This is higher than the county median home value of $312,500. The national median home value is $338,100. The average price of homes sold in Davenport, FL is $369,000. Approximately 72.04% of Davenport homes are owned, compared to 7.92% rented, while 20.04% are vacant. Davenport real estate listings include condos, townhomes, and single family homes for sale. Commercial properties are also available. If you see a property you’re interested in, contact a Davenport real estate agent to arrange a tour today!
Davenport, Florida 33837 has a population of 9,049. Davenport 33837 is more family-centric than the surrounding county with 33.39% of the households containing married families with children. The county average for households married with children is 26.62%.
The median household income in Davenport, Florida 33837 is $56,345. The median household income for the surrounding county is $55,099 compared to the national median of $69,021. The median age of people living in Davenport 33837 is 37.1 years.
Davenport Weather
The average high temperature in July is 92.2 degrees, with an average low temperature in January of 48.1 degrees. The average rainfall is approximately 51.8 inches per year, with 0 inches of snow per year.
