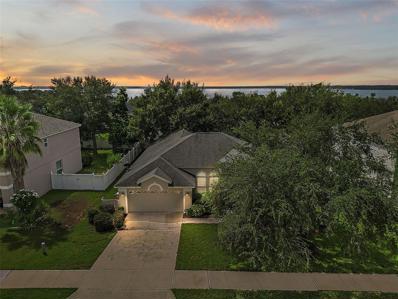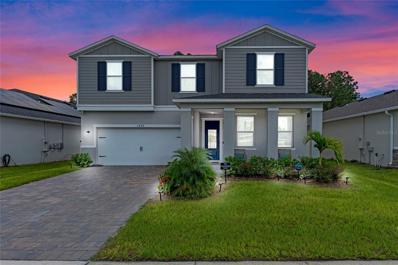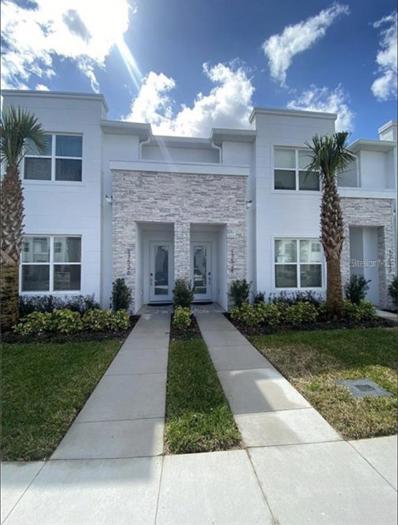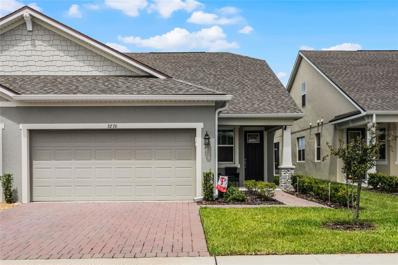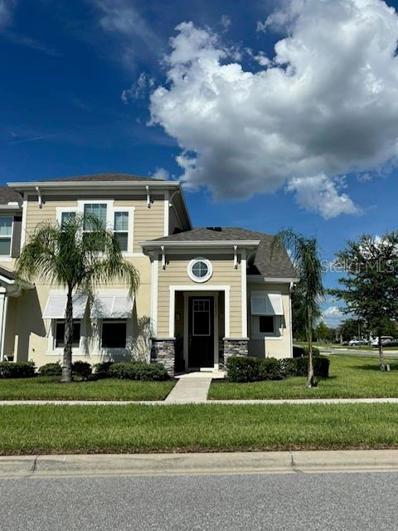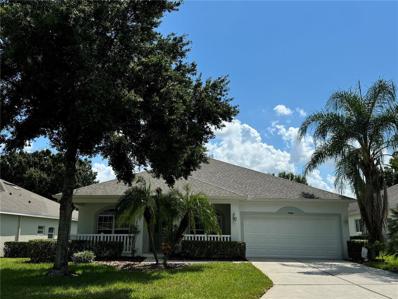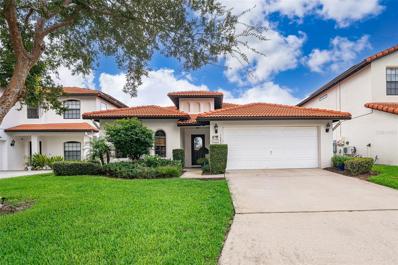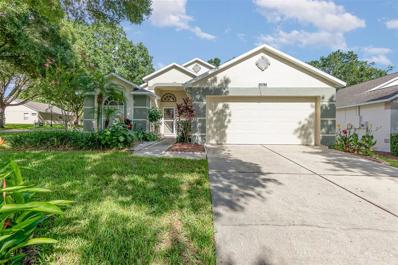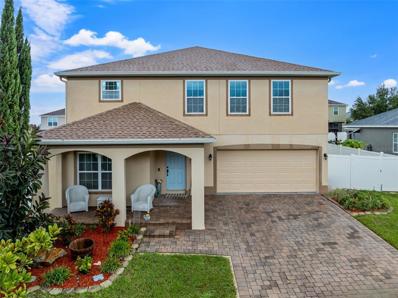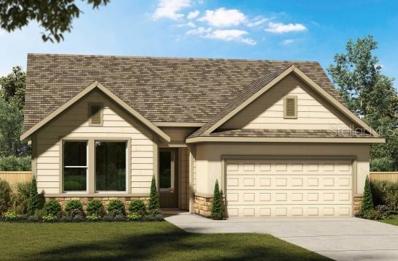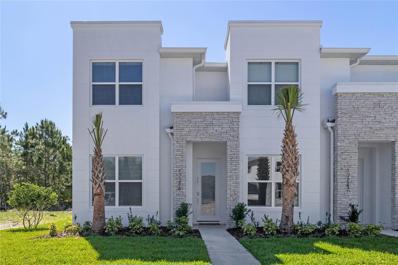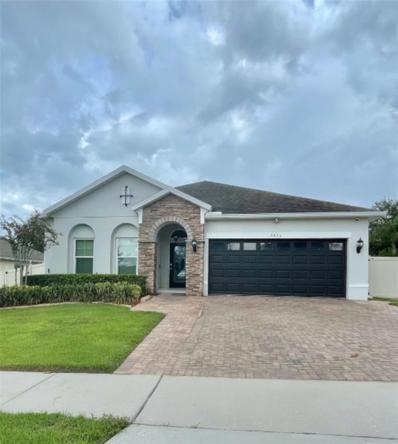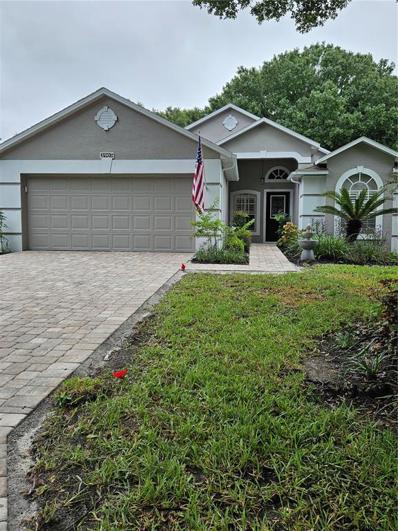Clermont FL Homes for Sale
- Type:
- Single Family
- Sq.Ft.:
- 2,033
- Status:
- Active
- Beds:
- 4
- Lot size:
- 0.2 Acres
- Year built:
- 2005
- Baths:
- 3.00
- MLS#:
- G5086813
- Subdivision:
- Overlook At Lake Louisa Ph 01
ADDITIONAL INFORMATION
One or more photo(s) has been virtually staged. Welcome to 12900 Cloverdale Ln, a 4-bedroom, 3-bathroom home in Clermont, FL, offering approximately 2,000 square feet of comfortable living space. Step inside to discover new flooring and fresh paint throughout, creating a bright and inviting atmosphere. The home features multiple communal areas, perfect for entertaining or relaxing with family.The kitchen is spacious and designed for both functionality and style. The home’s water heater and air conditioner are both less than five years old, ensuring energy efficiency and peace of mind. One of the bathrooms is already configured as a pool bath, ready for a future pool addition.This home is a fantastic opportunity for anyone looking for a move-in-ready property in the heart of Clermont. Don’t miss the chance to make it your own!
- Type:
- Single Family
- Sq.Ft.:
- 2,359
- Status:
- Active
- Beds:
- 4
- Lot size:
- 0.13 Acres
- Year built:
- 1996
- Baths:
- 3.00
- MLS#:
- 224073473
- Subdivision:
- Not Applicable
ADDITIONAL INFORMATION
Welcome to your move-in ready home in Clermont, FL near Four Corners. This charming single-family home offers a perfect blend of comfort, style, and convenience. Located in a desirable neighborhood, this property enjoys the tranquility of suburban living. Beautiful 4 bedrooms and 2.5 bathrooms provide ample space for comfortable living, making it perfect for families or those who enjoy hosting guests. The second floor features three spacious bedrooms, along with a versatile loft that includes a closet. This loft can easily be converted into an additional bedroom, offering extra living space . The First floor features a living room, kitchen with all appliances and island, large dining area, and main bedroom with spa-style bath and large walk-in closet. The downstairs features ceramic tile while the upstairs has a new vinyl wood floor. Fenced backyard Conveniently located near shopping, Publix Supermarket, dining, and entertainment options just minutes away. Approximately 7 miles from Lake Luisa National Park, Explore the nearby attractions, twenty minutes drive to Walt Disney World Orlando, nature trails, schools, stores & championship golf courses. Whether you're a first time homebuyer, looking to downsize, or seeking an investment property, this property offers an excellent opportunity to own a piece of Clermont real estate. Don't miss out on the chance to make 17040 Woodcrest Way your new address. Schedule a viewing today and experience all that this home has to offer! Land, Site, and Tax .
- Type:
- Single Family
- Sq.Ft.:
- 3,038
- Status:
- Active
- Beds:
- 5
- Lot size:
- 0.14 Acres
- Year built:
- 2023
- Baths:
- 3.00
- MLS#:
- O6238740
- Subdivision:
- Sanctuary Phase 2
ADDITIONAL INFORMATION
Stunning 5-Bedroom Home with Private Backyard and Modern Touches nestled in the desirable community of Clermont, FL. This beautifully designed 5-bedroom, 3-bathroom home combines comfort, style, and functionality, offering an ideal space for those who love to entertain. As you approach, you're greeted by a charming facade with gorgeous curb appeal and a spacious two-car garage. Step inside to find a thoughtfully designed open-concept layout with modern finishes and ample natural light throughout the home. The living area seamlessly connects to the spacious kitchen, complete with stainless steel appliances, a large island perfect for meal prep or casual dining, and white cabinetry that offers a clean and elegant look. The main living space is expansive, providing ample room for relaxing or hosting guests, while the dining area provides a great space for family meals. Upstairs, a versatile loft area offers additional living space that can be used as a media room, playroom, or home office. Retreat to the spacious master suite, featuring a tray ceiling, large windows, and a luxurious en-suite bathroom with double vanities and a walk-in shower. The remaining bedrooms are generously sized, perfect for guests. One of the highlights of this home is the private screened-in lanai, where you can enjoy Florida’s beautiful weather year-round. The fenced-in backyard backs onto a lush conservation area, ensuring tranquility and privacy with no rear neighbors. The home has been pre-wired for a future pool installation as well. Other notable features include upgraded light fixtures, plush carpeted bedrooms, and an abundance of storage space throughout the home.The community offers planned amenities such as a swimming pool, clubhouse, fitness room, and a tot lot with convenient access to popular restaurants and great shopping nearby. Ideally located near major highways like US-27, I-4, and Hwy. 429. Also within a short distance is Lake Louisa State Park and schools. This home offers the perfect blend of modern conveniences and serene living. Don’t miss your chance to own this move-in-ready home! Schedule your private showing today!
- Type:
- Townhouse
- Sq.Ft.:
- 1,852
- Status:
- Active
- Beds:
- 3
- Lot size:
- 0.03 Acres
- Year built:
- 2020
- Baths:
- 3.00
- MLS#:
- OM685423
- Subdivision:
- Hidden Forest At Silver Creek
ADDITIONAL INFORMATION
INVEMSTMENT OPPORTUNITY!!!Property is currently used for short term rentals and its booked through Airbnb. This property sits withinin 30 acres of nature conservation area, this brand new, modern, TURNKEY FURNISHED townhomes w/ private heated pool under screened-in lanai. Built w/ the latest in eco-friendly construction technologies, designed to save you money for years to come. This 3 bedroom, 3 bathroom townhome features luxurious porcelain tile floors, modern cabinetry, and premium quartz countertops. Bright and spacious floor plan. Upstairs the oversized Master bedroom features an en-suite bathroom, along with plentiful storage space. This community has no rental restrictions, affordable HOA and is within close proximity to world-class theme parks, attractions, golf courses, shopping, and restaurants. Less than 8 miles to Walt Disney World’s Western Entrance.
- Type:
- Single Family
- Sq.Ft.:
- 2,615
- Status:
- Active
- Beds:
- 5
- Lot size:
- 0.3 Acres
- Year built:
- 2023
- Baths:
- 3.00
- MLS#:
- O6239355
- Subdivision:
- Cagan Crossings
ADDITIONAL INFORMATION
**$6,000 credit towards buyers closings cost with an effective contract by 12/31/2024** MOVE IN READY! SOLAR PANELS INCLUDED. This exceptional homesite featuring stunning preservation views. This spacious property includes 5 bedrooms, 3 bathrooms, an upstairs loft, and a 2-car garage, thoughtfully designed with modern conveniences such as a washer, dryer, refrigerator, window blinds, and ample storage throughout. Solar panels to save on electricity. The open-concept first floor seamlessly integrates the kitchen, café, and gathering room, creating an ideal space for entertaining. The kitchen boasts a center island, storage pantry, stainless steel Whirlpool appliances, elegant cabinetry, and granite countertops. Step out to the lanai, located just beyond the café, for effortless indoor and outdoor entertaining. The main level also features a bedroom and full bathroom, perfect for accommodating guests or creating a private home office. Upstairs, the second floor offers ample space for the entire family, including a spacious loft, laundry room, three additional bedrooms, a third full bathroom, and the luxurious Owner’s Suite. The Owner’s Suite is a true retreat, complete with a large walk-in closet, en suite bathroom featuring a double quartz-topped vanity, dual sinks, a linen closet, and a walk-in shower. This home comes equipped with premium features, including a washer, dryer, refrigerator, blinds, a direct vented range hood, and our professionally curated Preferred design package. The kitchen is adorned with Villanova cabinetry, Majestic granite countertops, and Maple quartz countertops in the bathrooms. The first-floor living areas, bathrooms, and laundry room are graced with Boston Perla ceramic tile flooring, while stain-resistant Bare Mineral carpet adds comfort to the bedrooms and loft. This spacious Tybee home is perfect for relaxing and entertaining with family and friends. Located in the gated community of Cagan Crossings, this property offers affordable living with easy access to nearby attractions, shopping, and dining. The community features family-friendly amenities, including a pool with a cabana, playground, covered picnic area, and scenic wetland views. With highly ranked schools nearby, a convenient location just off Hwy-27, nine miles from I-4, and less than ten minutes to Disney, this is an opportunity you don’t want to miss!
- Type:
- Single Family
- Sq.Ft.:
- 1,890
- Status:
- Active
- Beds:
- 3
- Lot size:
- 0.1 Acres
- Year built:
- 2022
- Baths:
- 3.00
- MLS#:
- O6239296
- Subdivision:
- Waterbrooke Ph 4
ADDITIONAL INFORMATION
Welcome to this stunning home in Clermont with a gorgeous lake view. This 3-bedroom, 3-bathroom home, FULLY FURNISHED home was newly built in 2022, offers 1,890 sq ft of contemporary living space in the heart of Clermont. As you approach the home, you’ll immediately be greeted by the beautifully manicured front lawn and spacious pavered driveway, creating a warm and inviting first impression for guests. Step inside and experience the open layout that seamlessly connects the living room, dining room, and kitchen. The space is adorned with modern finishes, an abundance of natural light, and thoughtful design elements that will make you fall in love at first sight. The kitchen is a chef’s delight, complete with quarts waterfall countertop. The primary bedroom is conveniently located on the first floor, offering privacy and ease of access. With a large walk-in closet and an en suite bathroom featuring a dual vanity and a spacious walk-in shower, this space is a true retreat where you can unwind after a long day. Upstairs, you'll find a versatile bonus loft area that can be customized to fit your family’s needs—whether it’s a playroom, home office, or extra lounge area. The additional bedroom upstairs includes plenty of storage, natural light, and ample space to make everyone feel right at home. Step outside to the covered and screened-in rear patio, a perfect spot to enjoy Florida’s warm weather while staying free of pests. The spacious backyard offers a serene pond view, providing a peaceful setting for outdoor relaxation and gatherings. Recently added gutters and added insulation in the attic (October 2024) regulates temperatures all year long and lowers your AC bill! Located just off Hancock Rd, this home is in the heart of Clermont, offering easy access to amazing shopping, dining, lakes, and nature areas. Plus, with top-rated schools nearby, this location is perfect for families. Don’t miss out on this beautiful, modern home that is fully furnished and available for a quick move-in. Don't wait—schedule your private showing today!
- Type:
- Townhouse
- Sq.Ft.:
- 1,666
- Status:
- Active
- Beds:
- 3
- Lot size:
- 0.1 Acres
- Year built:
- 2019
- Baths:
- 3.00
- MLS#:
- G5086791
- Subdivision:
- Waterbrooke Ph 1
ADDITIONAL INFORMATION
Welcome to 2157 Valencia Blossom St Clermont, Fl 34711- This move in ready home is located in desirable Waterbrooke Community and boasts modern features and ample space for comfortable living. Spacious 3 bedrooms, 2 1/2 baths, with a loft and covered enclosed rear patio. Built in 2019, offering 1,666 sq.ft. of living space, this home features a convenient downstairs primary suite with en suite primary bath with shower, double sink vanity, granite counters, and walk in closet. The guest half bath and laundry room are also conveniently located downstairs. Washer and Dryer will convey. Additional features include upgraded 42 inch espresso wood cabinets, crown molding, and wine bar, granite counter tops, and upgraded stainless steel appliance package. Home is equipped with wireless camera and ring doorbell for added security. Attached 2 car garage with overhead storage and convenient garage opener and key pad. Two additional bedrooms are located upstairs with a versatile loft area. Enjoy access to the community clubhouse and pool for relaxation and entertainment. Waterbrooke’s homeowners get to enjoy not only in the local amenities but exclusive amenities, such as a swimming pool and cabana, yoga lawn, fitness center, open green spaces, splash pad, and tot lot. In addition, Waterbrooke community offers walking trails, a pet park, gazebos, and family friendly activities. Conveniently located near shopping centers and major highways for easy access to amenities and transpiration. Experience Clermont living in charming and gated Waterbrooke community.
- Type:
- Single Family
- Sq.Ft.:
- 1,873
- Status:
- Active
- Beds:
- 3
- Lot size:
- 0.19 Acres
- Year built:
- 2004
- Baths:
- 2.00
- MLS#:
- G5086941
- Subdivision:
- Kings Ridge
ADDITIONAL INFORMATION
This will be a Probate sale!! St Clair model in 55+ gated golf community of Kings Ridge. Located on a quiet cul de sac street with a pretty private back yard area. New Roof in Aug 2022 and HVAC change out in Oct 2019. Home has 1873 heated SF with 3 BD/ 2 BA and a 2 car garage. The kitchen has engineered wood flooring. The Primary Bathroom has a walk in shower, dual sink vanity and garden tub. Separate laundry room and washer & dryer remain and are about 4 yr old. The lanai is back is covered and screened. Home needs some TLC. Carpet throughout home would need to be replaced. Closing time would need to be at least 3 months for a closing date due to probate. Enjoy the Kings Ridge Royal life style in the multi-million $ clubhouse with 3 heated pools, spas, tennis & pickle ball courts, billiards, shuffle board, shows, Bingo, cards and clubs galore. The monthly maintenance fees include: lawn maintenance including trimming of shrubs, care of irrigation system & irrigation water, dish cable TV w/ fiber optic cable thru Opticaltel, internet & home phone, maintenance of roads and outside painting of home every 7 years. Take your golf cart to the Kings Ridge Plaza where you can do your grocery shopping, banking or dine out..
- Type:
- Single Family
- Sq.Ft.:
- 1,622
- Status:
- Active
- Beds:
- 2
- Lot size:
- 0.16 Acres
- Year built:
- 2022
- Baths:
- 2.00
- MLS#:
- O6238883
- Subdivision:
- Highland Ranch Esplanade
ADDITIONAL INFORMATION
Welcome home to this stunning 2022 home nestled in the 55+ resort style community of Esplanade at Highland Ranch. This beautifully designed Capri floorplan offers a perfect blend of modern elegance and comfortable living. The split floor plan has a spacious primary suite which features large windows that flood the room with natural sunlight, creating a warm and inviting atmosphere. The highlight of the suite is the bathroom, complete with dual sinks, window for natural light and grand walk-in shower and the walk-in closet big enough for all your storage and wardrobe needs. The second bedroom is also generously sized ensuring comfort and privacy. Once you enter the kitchen, you will notice the large island that serves as the perfect centerpiece for meal prep, casual dining and friendly gatherings. Equipped with stainless steel appliances, GAS stove, stylish tile backsplash and upgraded cabinets, this kitchen is both beautiful and highly functional. The home also offers a versatile den/office with elegant French doors. The dining room, located off the kitchen, opens through sliding glass doors to a spacious screened in lanai and HOA maintained backyard. Another major upgrade is the enlarged garage. For any car enthusiast or DIY hobbyist, it is 4 feet longer than standard providing extra space for any vehicle, additional storage or a fantastic workshop. The lifetime warrantied epoxy flooring adds a sleek, polished finish, but also offers durability and easy maintenance. There has also been insulation and flooring added in the attic, a tankless water heater and core fill insulation in block walls for optimal energy savings. The home, which sits near a cul-de-sac, is in an amenities rich, gated community that offers tennis courts, pickle ball courts, resort style pool and fitness center. The home is minutes from the turnpike and all the dining, medical services and shopping that Clermont is known for. This property may be under audio/visual surveillance.
- Type:
- Single Family
- Sq.Ft.:
- 1,658
- Status:
- Active
- Beds:
- 4
- Lot size:
- 0.11 Acres
- Year built:
- 2005
- Baths:
- 3.00
- MLS#:
- O6238125
- Subdivision:
- High Grove Unit 02
ADDITIONAL INFORMATION
Welcome to your ideal retreat! *ATTIC RE-INSULATED 2024* EXTERIOR PAINT 2021* INTERIOR PAINT 2022* WATER HEATER 2022* PATIO PAVERS SEALED 2023* POOL HEATER 2018* A/C EVAPORATOR 2019* This beautiful 4-bedroom, 3-bathroom, one-story POOL home is nestled within the upscale, Tuscan-themed resort-style community of High Grove. Spacious Living! Step through the front door into a large, open living area, perfect for both relaxation and entertaining. Gourmet Kitchen! To the right, you'll find a well-equipped kitchen, perfect for family meals and gatherings. Dual Master Suites! The home features two master bedrooms. One master suite includes a private pool bathroom, while the other boasts sliding doors that open directly onto the pool deck. Two additional versatile bedrooms share a convenient Jack and Jill bathroom, ideal for family or guests. Outside is your oasis, the pool deck and lanai provide ample space for outdoor living and relaxation, with shaded areas for those sunny days. Prime Location: LOCATION, LOCATION! High Grove is just minutes from Disney and offers easy access to a variety of stores, supermarkets, shops, hospitals, and restaurants. It is one of the best locations in the area, providing both convenience and luxury! Clubhouse Amenities: Enjoy access to a large clubhouse that has been recently remodeled, featuring a game room, gym, shop, and a spacious pool with a sun terrace. The community also includes a BBQ area and playground, making it a perfect place for both relaxation and fun. (Note: This clubhouse will open in 12 days) Community Features: High Grove is just minutes from Disney and offers easy access to a variety of stores, supermarkets, shops, and restaurants. This property is ideal as a vacation home, short-term rental, or permanent residence. It offers a fantastic combination of luxury, convenience, and value. Don’t miss this opportunity to own a great home in a sought-after community!
- Type:
- Single Family
- Sq.Ft.:
- 2,252
- Status:
- Active
- Beds:
- 3
- Lot size:
- 0.34 Acres
- Year built:
- 2000
- Baths:
- 3.00
- MLS#:
- S5111799
- Subdivision:
- Lake Valley Sub
ADDITIONAL INFORMATION
beautiful property located in the best area of Clermont, a few minutes from the lake, this property has three very spacious bedrooms and two very comfortable bathrooms, and a very comfortable garden to recreate the best afternoons covered with beautiful trees, do not miss this great opportunity and with the best price on the market, don't hesitate, it won't last long on the market
$325,000
3817 Doune Way Clermont, FL 34711
- Type:
- Single Family
- Sq.Ft.:
- 1,625
- Status:
- Active
- Beds:
- 2
- Lot size:
- 0.15 Acres
- Year built:
- 1998
- Baths:
- 2.00
- MLS#:
- O6237909
- Subdivision:
- Brighton At Kings Ridge Ph 02
ADDITIONAL INFORMATION
Welcome to 3817 Doune Way, a charming 2-bedroom, 2-bath home located in the desirable Brighton at Kings Ridge, a 55+ gated community in Clermont. The kitchen is well-appointed with sleek finishes, perfect for culinary enthusiasts. The home offers a blend of tile and laminate flooring, providing both style and easy maintenance. Enjoy the added flexibility of a bonus room that can be used as an office or hobby space, tailored to your needs. The inviting Florida room is ideal for relaxing, and the screened backyard area offers a private retreat to enjoy the outdoors. Brighton at Kings Ridge boasts exceptional community amenities, including pools, gyms, and social areas, ensuring there’s always something to do. Whether you're seeking a peaceful retreat or a vibrant lifestyle, this home delivers the perfect balance. Don’t miss the opportunity to make 3817 Doune Way your own and enjoy all that this wonderful community has to offer. MOTIVATED SELLER.
- Type:
- Single Family
- Sq.Ft.:
- 1,678
- Status:
- Active
- Beds:
- 4
- Lot size:
- 0.11 Acres
- Year built:
- 2022
- Baths:
- 2.00
- MLS#:
- O6236918
- Subdivision:
- Cagan Crossings East Pb 74 Pg 76-83 Lot 76 Orb 589
ADDITIONAL INFORMATION
PRICED TO SELL! Don't miss out on this stunning home! Welcome to this exceptional 4bed 2bath residence in the highly sought-after Cagan Crossings community in Clermont. This home exudes pride of ownership from the moment you walk in, showcasing an immaculate and well-designed layout, ideal for family living and entertaining alike. Step into the heart of the home - a modern, spacious kitchen complete with GRANITE countertops, SS appliances and an impressive center island. The primary suite serves as a private oasis, boasting an en-suite bathroom and an expansive walk-in closet. The three additional bedrooms have generous space and ample storage, while the laundry room features built-in shelving and comes equipped with top-of-the-line WASHER and DRYER. Absolutely MOVE-IN READY, this home has an expansive, FENCED BACKYARD WITH NO REAR NEIGHBORS, perfect for enjoying Florida's outdoor lifestyle. Your pets will love the open space, and the natural landscaping making it an ideal retreat for relaxation and play. CAGAN CROSSINGS is a gated community with RESORT-STYLE AMENITIES including a sparkling swimming pool, play area and picnic spots, ideal for sunny days and family gatherings. Located just minutes from DISNEY, with top-rated schools, shopping, dining all nearby, this property is a perfect blend of convenience and comfort. This is the home you've been waiting for -SCHEDULE A SHOWING TODAY!
- Type:
- Single Family
- Sq.Ft.:
- 2,752
- Status:
- Active
- Beds:
- 5
- Lot size:
- 0.27 Acres
- Year built:
- 2006
- Baths:
- 4.00
- MLS#:
- O6238164
- Subdivision:
- Clermont Verde Ridge Unit 1
ADDITIONAL INFORMATION
Welcome to 431 Balboa Blvd, a stunning pool home located in the sought-after Verde Ridge community in Clermont, FL. This meticulously maintained 5-bedroom, 3.5-bathroom home is move-in ready, boasting recent upgrades including luxury waterproof vinyl plank flooring (2024) and fresh interior paint (2024). Upon entering, you'll be welcomed by a grand foyer with high ceilings, leading to a formal dining room, perfect for entertaining. The expansive gourmet kitchen features 42" cabinets, stainless steel appliances, a breakfast bar, and a breakfast nook that overlooks the screened-in pool and paved patio. The first-floor primary master suite includes direct access to the covered lanai, a walk-in closet, and an ensuite bathroom with dual vanities, a soaking tub, a separate shower, and a private water closet. Upstairs, you’ll find 4 spacious bedrooms, 2 full bathrooms, and a versatile bonus room (ideal for a home theater or office). The home offers ample storage, including a laundry room and under-stairs storage. The outdoor area is a true oasis, featuring an extended covered lanai, a large in-ground pool (25' x 10'), and a 1200 SQFT aluminum screened enclosure on an oversized lot (86' x 141'). The PVC fenced backyard offers plenty of privacy, perfect for relaxation or entertaining. Additional highlights include a 2-car garage with new flooring (2024), a garage door opener, and a one-year home warranty. The home is located on a quiet dead-end street, providing a peaceful environment. Community amenities include a community pool, playground, and gazebo. Conveniently located near Lake Sumter State College, hospitals, shopping centers, golf courses, Florida Turnpike, State Road 50, and more, this home provides easy access to all Clermont and Central Florida areas. Schedule a private showing today!
- Type:
- Single Family
- Sq.Ft.:
- 1,874
- Status:
- Active
- Beds:
- 4
- Lot size:
- 0.15 Acres
- Year built:
- 2001
- Baths:
- 2.00
- MLS#:
- O6231671
- Subdivision:
- Savannas Ph 02c
ADDITIONAL INFORMATION
**Price Improvement**Discover Your Dream Home: Stunning 4-Bed, 2-Bath Pool Oasis Near Disney World!** Welcome to your newly renovated private oasis! The new chef's dream kitchen features sleek new cabinetry, elegant granite countertops, and a massive 12-foot oversized eat-in island—ideal for entertaining. A suite of new appliances, including a high-end induction stove, completes the kitchen. Step through the sliding glass doors into an enclosed pool area with new screens and no rear neighbors—perfect for soaking up the Florida sunshine. The newly resurfaced pool is ready for year-round enjoyment. With 1,874 square feet of beautifully upgraded living space, this home boasts recently installed luxury vinyl plank flooring throughout the common areas and fresh carpet in the bedrooms. The home also features upgraded fixtures and a host of thoughtful updates that elevate the living experience. Additional upgrades include a brand-new roof, water heater, and HVAC system, ensuring a move-in-ready experience. This home also features the convenience of a smart home system throughout and an electric vehicle charging station in the garage. Located just a short drive from Disney World, this property is perfect for families or an excellent investment opportunity for short-term rentals. Don't miss your chance to own this move-in-ready gem! (security system does not convey.)
- Type:
- Single Family
- Sq.Ft.:
- 1,305
- Status:
- Active
- Beds:
- 3
- Lot size:
- 0.35 Acres
- Year built:
- 1983
- Baths:
- 2.00
- MLS#:
- G5086409
- Subdivision:
- Oak Village Sub
ADDITIONAL INFORMATION
Fall in love with this gem of a find! This sweet 3-bedroom, 2-bath home with NO HOA, and your own private neighborhood ACCESS TO LAKE LOUISA and the Clermont Chain of Lakes, is picture perfect from the moment you see its charming curb appeal. Stepping inside, you’ll be welcomed by an open floor plan with space for both living and dining. The living room also features an exposed beam ceiling and a stone fireplace to gather around on chilly evenings. The kitchen offers stainless steel appliances, a stone backsplash, and ample storage space. The split floor plan offers a large bedroom on one side of the home and two additional bedrooms on the opposite side. The primary bath features a new vanity and a walk-in shower with new tile. Enjoy easy maintenance with beautiful laminate flooring throughout the main living area. Sip your morning cup of coffee in the fully enclosed patio, or host a barbecue outside on the composite deck. Two sheds in the backyard are ideal for storing all of your lawn and outdoor equipment. This home sits on a large 0.35 acre lot and also features an extended driveway with room to park a 3rd car. Bring your boat and head out for a day on the water via the neighborhood access to Lake Louisa. Don’t miss your chance to make this home yours today!
- Type:
- Single Family
- Sq.Ft.:
- 3,298
- Status:
- Active
- Beds:
- 4
- Lot size:
- 0.2 Acres
- Year built:
- 2014
- Baths:
- 3.00
- MLS#:
- P4931845
- Subdivision:
- Barrington Estates
ADDITIONAL INFORMATION
Upon entering, you'll be welcomed by an airy, bright foyer that sets the stage for the home’s refined design. The spacious living areas are perfect for both relaxing and entertaining, with large windows that fill the rooms with natural light, highlighting premium details throughout. The stylish kitchen is equipped with high-end stainless steel appliances, sleek granite countertops, and ample cabinet space, making it ideal for both casual meals and formal entertaining. One of the highlights of this home is the versatile bonus room on the first floor. This space offers endless possibilities
- Type:
- Single Family
- Sq.Ft.:
- 4,378
- Status:
- Active
- Beds:
- 5
- Lot size:
- 0.28 Acres
- Year built:
- 2019
- Baths:
- 5.00
- MLS#:
- G5086646
- Subdivision:
- Bella Lago
ADDITIONAL INFORMATION
Discover the epitome of elegance and comfort in this breathtaking five bedroom, five bathroom home nestled in the gated community of Bella Lago. Boasting impeccable curb appeal with its stately stone facade and Spanish tile roof, this estate has been lovingly crafted and incredibly well maintained. As you arrive, the landscaped grounds with graceful palm trees welcome you to a grand entryway with a covered front porch. The expansive paver driveway leads to a side entry three car garage. Step inside the foyer to a bright and airy interior harmoniously bathed in neutral tones, accented with refined crown molding and porcelain wood look tile floors. The foyer greets you with a magnificent crystal chandelier above and a staircase adorned with custom stair rails. Entertain guests in the dining room aglow with a chandelier, built-in shelving, and cozy bench seating. The living room is truly a marvel, presenting soaring ceilings with a gorgeous design composed of recessed lights, a floor to ceiling stone backsplash accent wall, views of the second-floor loft space, and beautiful doors opening to an enclosed patio—providing a seamless blend of indoor and outdoor living. Culinary enthusiasts will revel in the gourmet kitchen complete with stainless steel appliances, quartz countertops, a wine and glass rack, center island with chic pendant lights, built-in oven, a cooktop with a pot filler, custom LED lighting, and a butler’s pantry. The first-floor primary bedroom is a sanctuary of serenity featuring a captivating ceiling with LED lighting, two walk-in closets, and a spa-like bath. The primary bath offers dual sinks, a bathtub, and glass door shower. There are two convenient half baths on the first floor for guests, one of which features outdoor patio access. Upstairs, a loft space overlooks the living room while the additional bedrooms provide versatility. The second bedroom has custom built-ins and counter space, perfect for use as a home office or study. The third and fourth bedrooms share a Jack and Jill style bath with a tub/shower combo and dual vanities. A vast bonus room offers infinite possibilities as a game room, home theater, or a fifth bedroom. Outside, the lanai is the perfect retreat for relaxation, with views of the tranquil backyard oasis. Located right off Highway 27, you’ll enjoy Bella Lago’s private fishing dock on Lake Felter and close proximity to King's Ridge Golf Course, Lake Louisa State Park, Clermont Landing shops and dining, Walmart, Kohl's, and Lost Lake Elementary School. View the 3D tour and schedule your showing today to experience this masterpiece firsthand
- Type:
- Single Family
- Sq.Ft.:
- 2,052
- Status:
- Active
- Beds:
- 3
- Lot size:
- 0.12 Acres
- Year built:
- 2024
- Baths:
- 2.00
- MLS#:
- T3553373
- Subdivision:
- John's Lake North
ADDITIONAL INFORMATION
Under Construction. Welcome home to the award-winning Ryliewood floor plan! This open-concept design features 3 bedrooms, 2 baths, and a spacious study. The family room and kitchen are perfectly crafted for entertaining friends and family. Calling all chefs — the gourmet kitchen, complete with an oversized island, is ideal for preparing your favorite culinary creations. Your master suite, tucked away at the back of the home, offers a private sanctuary where you can unwind after a long day. Relish in the vibrant sunsets from your covered lanai, or savor your morning coffee on the charming back porch. Come see for yourself why Clermont is one of the fastest-growing areas in Central Florida!
- Type:
- Single Family
- Sq.Ft.:
- 2,899
- Status:
- Active
- Beds:
- 4
- Lot size:
- 0.22 Acres
- Year built:
- 2020
- Baths:
- 4.00
- MLS#:
- O6238002
- Subdivision:
- Greater Lakes Ph 4
ADDITIONAL INFORMATION
Welcome to your dream home at Sawgrass Bay Greater Lakes. This spacious and immaculate two-story, two-car garage residence features 4 bedrooms and 3.5 bathrooms, combining modern comfort with large conservation lot with no back neighbors. The home is energy efficient with installed solar panels system. It is one of the most popular neighborhood allows for maximum enjoyment of the Florida with a perfect location; 25 minutes from Orlando, 20 minutes from Disney World, minutes from major shopping plazas and downtown Clermont. Don't miss this great opportunity, schedule the showing.
$499,900
4526 Tahoe Circle Clermont, FL 34714
- Type:
- Single Family
- Sq.Ft.:
- 2,109
- Status:
- Active
- Beds:
- 4
- Lot size:
- 0.19 Acres
- Year built:
- 2021
- Baths:
- 3.00
- MLS#:
- O6237454
- Subdivision:
- Greater Lakes Ph 4
ADDITIONAL INFORMATION
"72-hour Kick Out Addendum" "Huge Price Reduction". Discover the future of comfortable living at this stunning Next Generation 60' wide lot home designed with the modern family in mind. Nestled on a serene lake, this property features an expansive terrace that offers breathtaking views, making it the perfect retreat for relaxation and entertainment. This meticulously maintained home offers 4 spacious bedrooms, 3 full bathrooms, an office, and an impressive array of features that cater to every need. The unique layout includes a beautifully appointed apartment annex, complete with dual kitchens, dual laundry rooms, and separate entrances—ideal for multigenerational living or hosting guests and a fully fenced backyard. Inside, the home exudes elegance with its model-home decor. The owners have added a bar area, perfect for morning coffee or evening drinks, and enhanced the space with chic gold accents and hardware throughout, adding a touch of luxury to every corner. Located in a prime Clermont neighborhood, you're just minutes away from top restaurants and major access routes, making everyday life convenient and enjoyable. Don’t miss out on the chance to own this exceptional property—schedule your private tour today!
- Type:
- Townhouse
- Sq.Ft.:
- 1,888
- Status:
- Active
- Beds:
- 4
- Lot size:
- 0.03 Acres
- Year built:
- 2022
- Baths:
- 3.00
- MLS#:
- O6237953
- Subdivision:
- Hidden Forest At Silver Creek
ADDITIONAL INFORMATION
ZONED FOR SHORT TERM RENTAL. Turn key fully furnished HIDDEN FOREST TOWNHOME. Incredible opportunity for investors to continue operating as AIRBNB, a Second Home or your Dream Primary Residence. Built in 2022, fully furnished and equipped property. This spacious two level townhome, functional layout features a bedroom downstairs with a full bath. The open spacious living room is perfect for relaxation and entertainment, with sliding glass doors providing access to the screened lanai and pool area. Pool area ensures privacy and creates a serene oasis for enjoyment. Located less than 10 miles from Wald Disney World, proximity to enjoy all the magic and attractions. You have access to two clubhouses in the first two phases with a pool, hot-tub, game room and playground. The Eco-Club with a fitness center, game room, sunbathing area, covered outdoor seating, a hut tub and a Resort Style Pool. Incredible opportunity to buy a professionally decorated, fully furnished and equipped townhome with over $35,000 worth of furniture and decorations. Tremendous value in a growing community. Schedule your showing today and make this modern dream vacation home your Own.
- Type:
- Single Family
- Sq.Ft.:
- 1,930
- Status:
- Active
- Beds:
- 3
- Lot size:
- 0.15 Acres
- Year built:
- 1998
- Baths:
- 2.00
- MLS#:
- G5089179
- Subdivision:
- Wellington At Kings Ridge Ph 01
ADDITIONAL INFORMATION
Welcome to your serene retreat in the heart of Kings Ridge, an active 55+ resort-style guard-gated community! This spacious 3-bedroom, 2-bath home, featuring the sought-after St. Clair King Arthur Series floor plan, offers 1,930 sq ft of well-designed living space with an upgraded brick paver driveway. Nestled near the King’s Ridge Golf Course, this home not only provides a beautiful residence but a vibrant lifestyle full of convenience and comfort. The home faces East and has a spacious front porch, perfect for enjoying the sunrise with your morning coffee. As you enter the home you will find a formal dining room and formal living room. The kitchen offers lots of cabinets, space for a small table & ample counter space including a breakfast bar area. There's a beautiful view of the golf course from the kitchen and living room area. A bedroom/den/office is next to the living room and is separated by double doors, great for privacy if you need it. The second bedroom is adject to the guest bathroom and can be considered an en-suite. The primary bedroom is spacious, offers two closets and has a sliding glass door that leads out to the covered screened in lanai. The primary bathroom has a walk-in closet, dual sinks, a walk-in shower, garden tub, water closet and linen closet. The screened in lanai is ideal for relaxing and/or entertaining your friends all while overlooking the beautiful Kings Ridge Golf Course. Kings Ridge offers an unparalleled, golf cart-friendly community where residents can enjoy seamless access to nearby amenities, including Publix, restaurants, salons, pet grooming, banking, UPS, and even an ice cream shop! Designed for those seeking an active and social lifestyle, this community boasts two golf courses, three pools, hot and cold tubs, dry saunas, steam rooms, two gyms, tennis courts, pickleball, bocce ball, shuffleboard, and basketball courts. The multi-million-dollar clubhouse serves as the heart of the community, featuring entertainment, dances, social events, games, and a variety of travel clubs. Here, the lifestyle is easy, inviting, and filled with new opportunities for connection and recreation. Whether you’re relaxing in one of the pools, golfing, or enjoying a social evening at the clubhouse, Kings Ridge is a community where every day feels like a vacation. Welcome to your new haven—welcome home!
- Type:
- Single Family
- Sq.Ft.:
- 2,051
- Status:
- Active
- Beds:
- 3
- Lot size:
- 0.19 Acres
- Year built:
- 2016
- Baths:
- 2.00
- MLS#:
- O6237699
- Subdivision:
- Harvest Lndg
ADDITIONAL INFORMATION
One or more photo(s) has been virtually staged. Elegant Home in Prime Gated Community This luxurious spacious 3 Bedrooms and 2 Bath property is nestled in the highly sought-after HARVEST LANDING community, this ENERGY STAR Certified home by Beazer combines contemporary elegance with modern comforts. Perfectly located in a secure, gated neighborhood, this expansive residence offers a formal living room and dining area, creating an ideal space for entrainment. The heart of the home features a spacious, open floor plan that seamlessly connects the gourmet kitchen, dinette, and family room—perfect for everyday living and entertaining. The kitchen is a chef's dream, boasting premium granite countertops, 42” solid wood cabinetry with crown molding, and sleek stainless steel appliances. Additional highlights include a breakfast bar with extra storage, and durable ceramic tile flooring throughout the home and an air conditioned garage. The master suite is a true retreat, offering a luxurious walk-in closet and a beautifully enhanced en-suite bath complete with a garden tub, separate shower, and high-end granite finishes. The remaining bedrooms are equally well-appointed with custom closets and refined finishes, while an additional office space provides flexibility for working from home. Step outside to the covered lanai and enjoy a fully equipped outdoor kitchen, perfect for al fresco dining and entertaining. The property is equipped with six advanced security cameras, providing added peace of mind. Multiple custom storage solutions in the garage further elevate the home's practicality. Residents of HARVEST LANDING enjoy access to community amenities including a playground, scenic walking trails along Lake Wilma, and very close proximity to restaurants, shopping, schools, and a movie theater. Quick access to major roads ensures convenient commuting. Packed with thoughtful enhancements and modern features, this home stands out in the community. Don’t miss your chance to own this exceptional property—schedule your viewing today and experience luxury living in one of the finest neighborhoods around.
- Type:
- Single Family
- Sq.Ft.:
- 1,745
- Status:
- Active
- Beds:
- 2
- Lot size:
- 0.17 Acres
- Year built:
- 1998
- Baths:
- 2.00
- MLS#:
- A4621816
- Subdivision:
- Brighton At Kings Ridge Ph 02
ADDITIONAL INFORMATION
Anxious to move into Kings Ridge but don't want the headaches associated with home updating? Well, look no further. When you drive up a brand-new paver driveway and rear patio are soon to be installed to enhance the curb appeal of this freshly painted home. The inside of this home has been tastefully remodeled beginning at the entrance where a new leaded glass door welcomes you inside. A solar tube streams sunlight in. This home boasts a neutral palette throughout with freshly painted walls and all new glossy white baseboards and doors with 1754 sq ft of porcelain tile, The large dining/living room combo easily accommodates a large table w/ 8 chairs and a china cabinet along with room for a large sofa, wall unit and more. The kitchen was remodeled and now has an open feel since the removal of a non-load bearing shelving wall. The open concept design features white shaker cabinets with soft close doors & drawers, a floor to ceiling cabinet and upgraded granite countertops. There is an extended island that comfortably seats 3-4 people for casual dining with an oversized, deep, single stainless sink. The backless electric stove has a stainless and glass exhaust hood that genuinely removes smoke and cooking smells. The stainless counter-depth side by side refrigerator doesn't overwhelm the kitchen allowing for multiple people in the kitchen cooking, washing dishes and even pulling an espresso at the coffee bar simultaneously. Off the kitchen is the family room with sliders that lead out to the updated Florida sunroom with all new 2ft x 5ft sliding glass windows with screens and a new glass door leading out into the private back yard ideal for barbecuing or simply relaxing. The master bath has been completely redone starting with a new toilet, a double vanity replaces the single bowl, with waterfall faucets, a quartz countertop with shaker cabinets, an oversized lighting fixture above a large, framed mirror. The shower has been redone starting with new 24" x 48" wall tiles, a rainfall showerhead w/handheld faucet, and seamless glass doors. The den functions as a 3rd. bedroom where a barn door was added for privacy. The guest bath has been updated with a new toilet, quartz countertop, shaker soft close cabinets and drawers along with a waterfall faucet, a decorative mirror and light fixture. All light fixtures and ceiling fans have been replaced both inside and out. All windows have new balances, new screens, and the 8ft sliders have new rollers installed. New roof in 2014, new HVAC in 2019, & hot water heater in 2023. This home is MOVE-IN ready so you can enjoy all the amenities King Ridge is noted for. Kings Ridge has a multi-million-dollar clubhouse with a state-of-the-art gym, a banquet style room for parties, bingo, and monthly movies for all to enjoy. Billiards, ping pong, yoga, dance classes, a card room, ceramics, a room for quilting and a library are available. Interested in tennis, pickleball, bocce or shuffleboard? There are 3 pools, spas, saunas, even a cold plunge for those brave enough to test 32-degree water. The HOA's include a 24hr. guarded security gate, weekly lawn cutting & edging, trimming of shrubs, irrigation maintenance and all repairs, private roads, all amenities, TV, internet & home phone w/fiber optic cable and your home's exterior is painted every 6 yrs. Living in Kings Ridge truly is a maintenance free lifestyle, like being on a forever vacation. Come, visit, be prepared to fall in love.

 |
| The source of the foregoing property information is a database compilation of an organization that is a member of the Southwest Florida Multiple Listing Service. Each Southwest Florida Multiple Listing Service member organization owns the copyright rights in its respective proprietary database compilation, and reserves all such rights. Copyright © 2024. The foregoing information including, but not limited to, any information about the size or area of lots, structures, or living space, such as room dimensions, square footage calculations, or acreage is believed to be accurate, but is not warranted or guaranteed. This information should be independently verified before any person enters into a transaction based upon it. |
Clermont Real Estate
The median home value in Clermont, FL is $449,000. This is higher than the county median home value of $358,200. The national median home value is $338,100. The average price of homes sold in Clermont, FL is $449,000. Approximately 62.35% of Clermont homes are owned, compared to 25.13% rented, while 12.52% are vacant. Clermont real estate listings include condos, townhomes, and single family homes for sale. Commercial properties are also available. If you see a property you’re interested in, contact a Clermont real estate agent to arrange a tour today!
Clermont, Florida has a population of 41,562. Clermont is more family-centric than the surrounding county with 33.4% of the households containing married families with children. The county average for households married with children is 23.98%.
The median household income in Clermont, Florida is $69,930. The median household income for the surrounding county is $60,013 compared to the national median of $69,021. The median age of people living in Clermont is 42 years.
Clermont Weather
The average high temperature in July is 92.1 degrees, with an average low temperature in January of 46.2 degrees. The average rainfall is approximately 51.5 inches per year, with 0 inches of snow per year.
