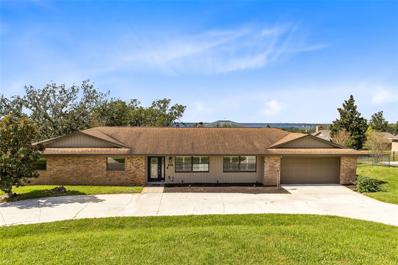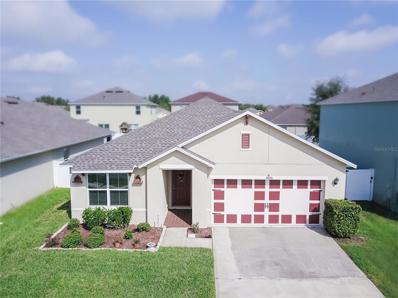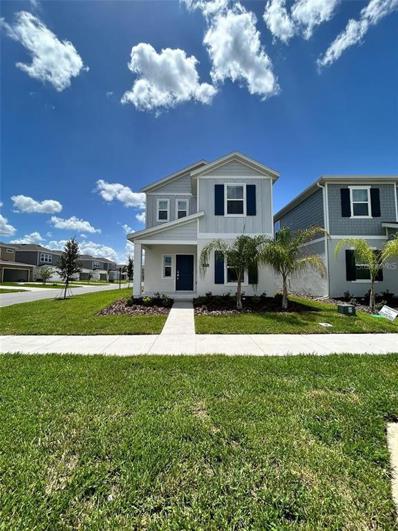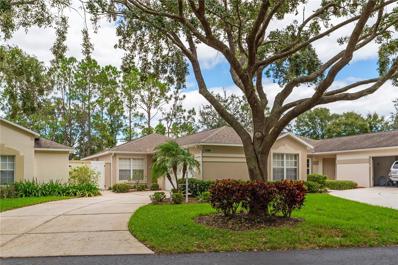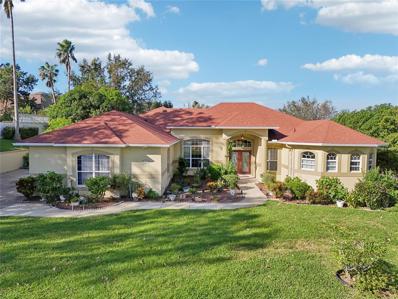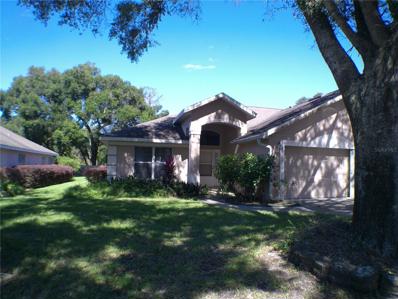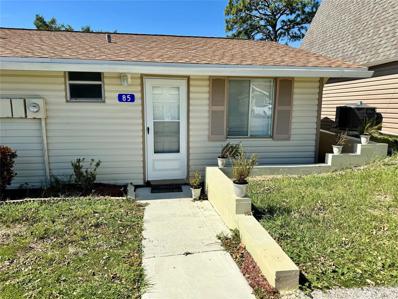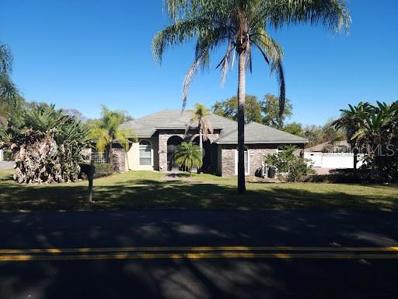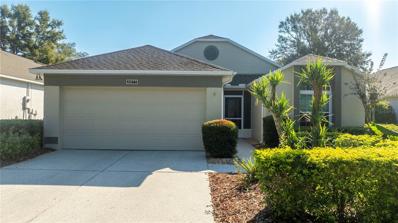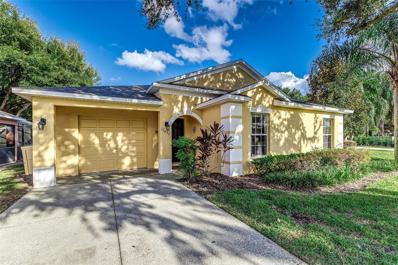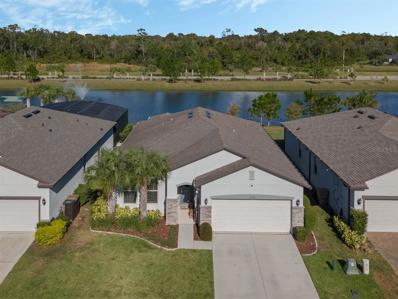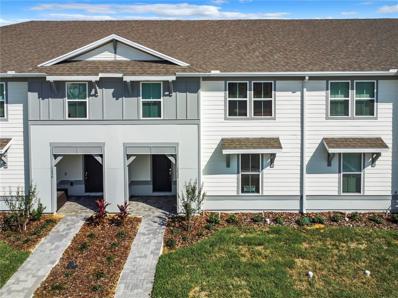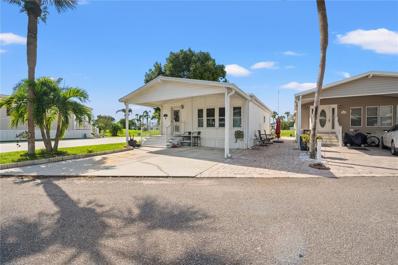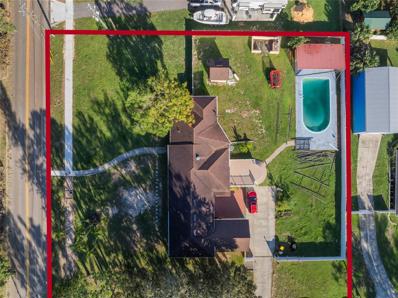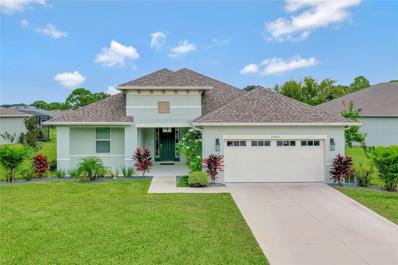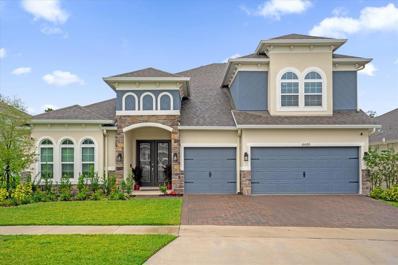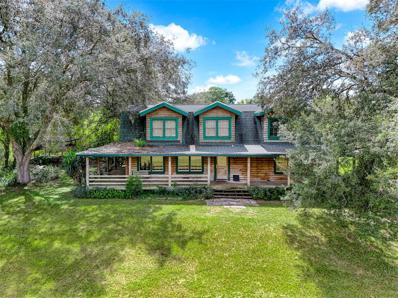Clermont FL Homes for Sale
- Type:
- Single Family
- Sq.Ft.:
- 2,716
- Status:
- Active
- Beds:
- 4
- Lot size:
- 0.5 Acres
- Year built:
- 2023
- Baths:
- 3.00
- MLS#:
- O6251495
- Subdivision:
- Sanctuary Stage 2
ADDITIONAL INFORMATION
Welcome to this stunning 4-bedroom, 2.5-bathroom home, built in 2023, located in a peaceful and highly sought-after neighborhood in Clermont. Spanning 3,116 square feet, this home offers the perfect blend of modern elegance and spacious comfort. Step inside to find a bright, open-concept floor plan, ideal for both family living and entertaining. The gourmet kitchen features sleek countertops, premium cabinetry, and a large island—perfect for preparing meals and gathering with friends and family. The spacious master suite is a true retreat, complete with a luxurious en-suite bathroom and generous closet space. Three additional bedrooms provide ample room for family, guests, or a home office. Enjoy serene views of the pond from your backyard, a perfect spot for relaxation and outdoor dining. The two-car garage offers plenty of storage, and the home’s meticulous upkeep ensures it feels brand new. Located near excellent schools, shopping, and parks, this move-in ready home is a rare find. Don’t miss your chance to own this pristine property in beautiful Clermont!
$525,000
12429 Warren Road Clermont, FL 34711
- Type:
- Single Family
- Sq.Ft.:
- 2,068
- Status:
- Active
- Beds:
- 3
- Lot size:
- 0.48 Acres
- Year built:
- 1984
- Baths:
- 3.00
- MLS#:
- O6250938
- Subdivision:
- Anderson Hills Pt Rep
ADDITIONAL INFORMATION
**Price Improvement** Stunning Ranch-Style Home with Private Pool and Lake Access! Welcome to 12429 Warren Road in beautiful Clermont, Florida! This meticulously maintained 3-bedroom, 3-bathroom ranch-style home offers over 2,000 sq. ft. of comfortable living space, perfect for anyone looking to enjoy the serene surroundings of Clermont's rolling hills. Step inside to find a tastefully updated kitchen with modern finishes and wood-like vinyl flooring throughout. The spacious living areas are designed for both relaxation and entertainment. Outside, you'll love the screened-in pool and lanai, ideal for year-round Florida living. Situated on nearly a ½ acre, there's plenty of green space for your furry friends to roam. The curb appeal is second to none, with a circular driveway welcoming you home. The garage features a pull-down screen, so you can enjoy classic Florida nights without any of nature's nuisances, plus it’s equipped with an EV charger plug—one less thing to worry about for your electric vehicle needs! Best of all, this property is just blocks from Lake Minnehaha and includes private deeded lake access for all your boating and water activity needs! Don't miss this rare opportunity to own a piece of Clermont paradise!
- Type:
- Single Family
- Sq.Ft.:
- 1,892
- Status:
- Active
- Beds:
- 3
- Lot size:
- 0.14 Acres
- Year built:
- 2001
- Baths:
- 2.00
- MLS#:
- O6265766
- Subdivision:
- Clermont Highgate At Kings Ridge Ph 01 Lo
ADDITIONAL INFORMATION
GORGEOUS SUNSETS with breathtaking views of Lake Felter and a panoramic overlook of the 9th, 10th, and 11th holes on the renowned Ridge Course. This stunning home perfectly marries style with function, providing a picturesque backdrop for beautiful sunsets enjoyed from your expansive lanai. Equipped with cool-decking painted flooring and three retractable blinds, it ensures comfort while basking in the serene surroundings. Welcoming you with elegance, the driveway and entryway feature pavers, complemented by a striking leaded and beveled glass front door and side panel, creating unparalleled street appeal. Step into a meticulously-maintained interior where the living and dining areas greet you with gray sculpted carpeting and silhouette blinds. The kitchen has upgraded stainless steel, fingerprint-resistant appliances, enhanced by recessed lighting over a modern sink featuring an instant hot water faucet, Corian countertops and solid maple cabinets enriched with custom molding provide sophistication, all accentuated by a stylish backsplash and additional cabinetry above the eating area with an open view of the living and outdoor area. The seamless flow from the kitchen to the family room reveals the splendid views, while gray Pergo Luxury Vinyl Plank flooring and sliding plantation shutters add contemporary flair. The den, also featuring vinyl plank flooring and plantation shutters, offers versatility with the option of converting into a third bedroom. The second carpeted bedroom with a double closet is conveniently located next to the guest bath also with upgraded cabinetry. Retreat to the master suite, with direct access to the lanai through triple sliding glass doors equipped with plantation shutters, double closets, a walk-in closet in the master bath, and a large beveled mirror, ensuring ample space. This exceptional home is the epitome of style and convenience—ready to welcome you to an unmatched lifestyle with awe-inspiring views. The home also comes fully-equipped with a water softening system and a new roof will be installed in January 2025. Truly, this home has it all.
- Type:
- Single Family
- Sq.Ft.:
- 1,716
- Status:
- Active
- Beds:
- 3
- Lot size:
- 0.13 Acres
- Year built:
- 2018
- Baths:
- 2.00
- MLS#:
- O6249441
- Subdivision:
- Sawgrass Bay Ph 2a
ADDITIONAL INFORMATION
This beautifully maintained 3-bedroom, 2-bathroom home in the desirable Sawgrass Bay community offers a perfect blend of comfort, convenience, and future growth potential. The home comes with all appliances, including a stove, microwave/range, refrigerator, dishwasher, dryer, washer, and outdoor kitchen refrigerator and grill. Each room is equipped with ceiling fans and lighting, while custom features such as a built-in buffet in the dining room, a built-in entry shelving nook, and garage cabinet storage add both function and style. The highlight of this home is the expansive outdoor living space, featuring a covered lanai with an extended open patio, fireplace, outdoor kitchen with a grill, refrigerator, and sink, plus ample power outlets—including one for a spa/whirlpool. The patio is thoughtfully designed with water drainage and a built-in table with an umbrella placeholder, along with a grassy area for relaxation. Located near Sawgrass Bay Elementary and offering community amenities such as a pool, playground, and trails, the home is also just minutes from grocery stores, shopping, and U.S. Hwy 27. Future development in the area includes two major roadway projects: Sawgrass Bay Blvd will soon connect to Winter Garden’s Avalon Rd/Western Way area, offering a direct route to SR 429, and a new expressway off U.S. Hwy 27 near Wellness Way is planned to link to SR 429, providing even greater connectivity to Central Florida. Existing furniture is not included but is negotiable. Don’t miss this opportunity!
- Type:
- Single Family
- Sq.Ft.:
- 1,782
- Status:
- Active
- Beds:
- 3
- Lot size:
- 0.12 Acres
- Year built:
- 2024
- Baths:
- 3.00
- MLS#:
- S5114170
- Subdivision:
- Wellness Ridge
ADDITIONAL INFORMATION
BRAND NEW CORNER SINGLE FAMILY HOME (NEVER LIVED IN PPROPERTY), 3 BEDROOMS & 2.5 BATHROOMS IN WELLNESS RIDGE, INCLUDING ALL APPLIANCES + WASHER & DRYER. ALSO PROPERTY INCLUDES MORE FEATURES AS CEILING FANS, CEILING LIGHT FOR ALL BEDROOMS. PENDAN LIGHTS AT KITCHEN AND MORE.
- Type:
- Single Family
- Sq.Ft.:
- 1,889
- Status:
- Active
- Beds:
- 3
- Lot size:
- 0.15 Acres
- Year built:
- 2023
- Baths:
- 2.00
- MLS#:
- O6250652
- Subdivision:
- Serenoa Lakes Ph 2
ADDITIONAL INFORMATION
This nearly new beautiful four-bedroom, three-bathroom home sits on a spacious oversized conservation lot, offering privacy and a serene natural setting. The extended screened-in lanai is perfect for enjoying Florida's outdoor lifestyle year-round and for gazing at the nightly Disney Fireworks...yes, your own private view! Inside, each bedroom is generously sized, providing ample space and comfort for family or guests. The heart of the home is the upgraded kitchen, featuring elegant white cabinets, sleek quartz countertops, and a large island adorned with three modern pendant lights—ideal for entertaining or casual dining. The laundry room boasts built-in cabinets to keep everything organized. Beyond the home itself, the community offers a range of top-tier amenities, including a resort-style pool, clubhouse, fitness center, and playground. Conveniently located in Clermont, the future connector road will provide quick access to Disney and other nearby attractions, making this home not only a sanctuary but also a central hub for everything the area has to offer. WELCOME HOME!
- Type:
- Single Family
- Sq.Ft.:
- 1,200
- Status:
- Active
- Beds:
- 2
- Lot size:
- 0.11 Acres
- Year built:
- 1999
- Baths:
- 2.00
- MLS#:
- G5088399
- Subdivision:
- Whitehall/kings Rdg Ph 2
ADDITIONAL INFORMATION
Delightful Cottage Home on Golf Course Welcome to your dream home in the 55+ gated community of Kings Ridge in Clermont, FL! This beautiful 1,200sq. ft. home boasts two bedrooms and two bathrooms with a two-car garage. Enjoy serene views right from your backyard. The screened lanai is an excellent space for relaxation. This home offers an incredible view of the golf course with a 4’ ft. fence in the back. This move-in-ready home features an open floor plan, cathedral ceilings and has been recently painted. The roof was replaced with architectural shingles in August 2014. The HVAC was replaced in May 2013 with a Carrier unit inside and out. Lanai furnishing can remain with home. This home is a member of Kings Ridge main clubhouse as well as Whitehall which offers its own private pool and tennis courts exclusively for its residents. The monthly association fees cover a wide range of essential services. These include lawn maintenance, shrub trimming, irrigation system care, cable, internet through Spectrum, road maintenance and exterior painting of the home every 7-8 years. Kings Ridge main clubhouse offers you access to exceptional amenities, including three heated pools, spas, fitness center, tennis and pickleball courts, billiards room, library, shuffleboard and a vibrant social calendar filled with shows, bingo, cards and clubs. Kings Ridge Plaza is conveniently located nearby, so you can easily access grocery shopping, banking, and dining—all by golf cart or car! Experience the Royal Lifestyle! Don’t miss this opportunity to embrace a vibrant, active lifestyle in a welcoming community. Schedule your private viewing today and step into a world of luxury and leisure! Some Photos have been virtually staged.
- Type:
- Single Family
- Sq.Ft.:
- 3,034
- Status:
- Active
- Beds:
- 4
- Lot size:
- 0.52 Acres
- Year built:
- 2002
- Baths:
- 3.00
- MLS#:
- O6250477
- Subdivision:
- Crown Pointe Sub
ADDITIONAL INFORMATION
Stunning four bedroom, three bathroom pool home with tremendous lake views! Welcome to Crown Pointe, a well established community sitting above Lakeshore Drive, and one of the most sought after chain of lakes in Florida, the Clermont chain. With shopping, dining, entertainment, and the chain of lakes just a stones throw away, this location doesn't get much better. Past the mature landscaping, breathtaking water views, and in the front door, high tray ceilings and an open and airy floor plan greets you. In front of you, a formal sitting area with views to the pool is the perfect place to pop open a book and relax. To the right, the homes gigantic master suite is situated on its own end of the home for added privacy. The master boasts his and her walk-in closets, tray ceilings, separate access to the homes office which could also be used as a gym or more storage, and private access to the pool and patio. The master bathroom is also spacious and includes his and her vanities, a large soaking tub, and an enormous walk-in shower. Back past the front door and formal dining area, you can either walk down the hall past the inside laundry room to the second bedroom with its almost private full bath, making it the perfect mother in law space, or into the kitchen and living room. The kitchen and living room are the perfect places to have family gatherings with great space for everyone. The kitchen boasts oversized finished cabinets, tile backsplash, stainless appliances with the oven being less than four months old, breakfast bar, recess lighting, large pantry, and views to the pool. The living room holds two more accesses to the pool, and the homes fireplace for those rare chilly Florida nights. Bedrooms three and four, along with bathroom three are located down the hall from the living room. These two bedrooms have good storage space. The third bathroom has a tiled shower, and direct access to the back functioning as the homes pool bath to keep wet feet and bathing suits out of the main residence. Out back, the over half acre lot, screened in pool, and patio are the perfect places to enjoy the pristine Florida weather. House updates and facts: roof 2016, Ac 2019, new garage door, septic always regularly pumped and maintained. Come make this home yours today!
- Type:
- Single Family
- Sq.Ft.:
- 1,413
- Status:
- Active
- Beds:
- 3
- Lot size:
- 0.24 Acres
- Year built:
- 1995
- Baths:
- 2.00
- MLS#:
- V4939013
- Subdivision:
- Greater Hills Ph 05
ADDITIONAL INFORMATION
Charming 3-bedroom, 2-bathroom home in the desirable Greater Hills community! This well-maintained property is freshly painted and move in ready! It features an open floor plan, perfect for comfortable living and entertaining. The spacious kitchen offers plenty of counter space and storage. Relax in the large screened-in porch at the back of the house, ideal for enjoying the Florida weather. The home also boasts a 2-car garage and a separate workshop with electricity, providing a great space for hobbies or extra storage. Enjoy community amenities like the pool, playground, and tennis courts. Conveniently located near shopping, dining, medical, and major highways! This home has a transferable warranty for the A/C Unit and the seller is offering a Home Warranty for the new owner's added peace of mind.
- Type:
- Other
- Sq.Ft.:
- 1,625
- Status:
- Active
- Beds:
- 3
- Lot size:
- 0.15 Acres
- Year built:
- 1996
- Baths:
- 2.00
- MLS#:
- G5088308
- Subdivision:
- 16th Fairway Villas
ADDITIONAL INFORMATION
Welcome home! This 3 bedroom 2 bath Villa will surprise you with how much it offers. The sought after community of Green Valley with this tucked away 55+ / 16th Fairway Villas in a cul-de-sac. 13 properties in all that share a community pool. The home offers Vaulted ceiling, laminate wood flooring and an open floor plan with several ways you can utilize the space. Spacious master bedroom with a vaulted ceiling, a walk in closet, garden tub, walk in shower and 2 sinks. No worries about storage as the home offers multiple large closets and cabinetry. Your gally kitchen with panty and a breakfast nook goes out to the laundry area. Your spacious 2 car garage with screen door that you can enjoy the fall weather with no bugs! Dinning room or can be used as another living space with sliding glass door takes you to the covered screen patio on the North side so you never need to worry about direct sun. The split floor plan allows the 2 secondary bedrooms and bath privacy also. Come visit today!
- Type:
- Other
- Sq.Ft.:
- 500
- Status:
- Active
- Beds:
- 2
- Lot size:
- 0.01 Acres
- Year built:
- 1973
- Baths:
- 1.00
- MLS#:
- O6250394
- Subdivision:
- Vacation Village Condo
ADDITIONAL INFORMATION
Vacation Village isn't just a place to live; it's a lifestyle. Residents enjoy access to Lake Louisa and the Clermont Chain of Lakes, complete with a boat ramp, fishing pier, and private beach. The community's amenities are impressive, including a recreation center, heated pool, sports courts, a playground, as well as RV and trailer parking. Enjoy this renovated charming 2-bedroom, 1-bathroom villa nestled in the gated, resort-like community of Vacation Village. Location is key, and this home is ideally situated close to Orlando's famous theme parks, Lakeridge Winery, and moments away from Historic Downtown Clermont. Shopping, dining, and entertainment options are right around the corner. Plus, the future Olympus Park, with its multi-sports facility, retail, and a professional sports arena, will be just down the road. Whether you're looking for a move-in ready primary residence, a vacation home, or a smart investment, you don't want to miss this one. The HOA covers numerous services, including Cable TV, internet, pest control, and more, along with all of the property amenities, a truly maintenance-free living experience. Act now to schedule a showing.
- Type:
- Single Family
- Sq.Ft.:
- 1,104
- Status:
- Active
- Beds:
- 3
- Lot size:
- 0.22 Acres
- Year built:
- 2002
- Baths:
- 2.00
- MLS#:
- O6245351
- Subdivision:
- Spring Valley Ph I Sub
ADDITIONAL INFORMATION
Welcome to your dream hilltop home in popular Clermont, Florida! This fantastic property might be exactly what you’re looking for. This home is bright and cheery, so prepare to fall in love! Tastefully updated, this home boasts newer double-pane sliding glass doors with dust-proof blinds that provide an abundance of natural light. The kitchen features stainless steel appliances, a modern backsplash, and tile floors. Washer and dryer are also included, making this home totally move-in ready. The floor plan is quite spacious, and the surroundings are quiet. You’ll love the privacy, as there are no homes to the rear, making the backyard extra private. The irrigation system and the fence are newer, keeping your yard private and happy. The home is equipped with natural gas, which powers the water heater. Natural gas outlets are present for the stove and dryer as well. You may also pipe the natural gas to a grill and never have to replace a propane tank again. The roof was replaced in 2020, and the AC was replaced in 2017. The backyard is large and private, perfect for outdoor gatherings. Call today to schedule a visit!
- Type:
- Single Family
- Sq.Ft.:
- 2,893
- Status:
- Active
- Beds:
- 4
- Lot size:
- 0.56 Acres
- Year built:
- 2005
- Baths:
- 3.00
- MLS#:
- G5088325
- Subdivision:
- Cashwell Minnehaha Shores
ADDITIONAL INFORMATION
Wow, this should be your new home! If you want a deeded chain of lakes access and a large 4 bedroom 3 bathroom pool home on an oversized lot then this home is for you! Upon arriving at the home you will see a large paver driveway with a big front entry enclosed porch. When you enter the home you will find a formal living room, huge family room, and an eat in kitchen. The separate den can easily be used as a home office or a 5th bedroom. The oversized owners suite offers direct access to the covered back lanai right off of the enormous pool and hot tub. The 4th bedroom is also set up as an in-law suite with its in room full bath and direct access to the pool deck. The fully fenced yard offers so much privacy. The extended paver pad off the driveway and behind the fence allows for RV, boat, trailer, and toy parking. This home includes all the appliances, a storage shed, and so much more. Additional storage is available in the attached 3 car garage. New roof in July 2024. You definitely need to see the possibilities this home offers its new owners.
- Type:
- Single Family
- Sq.Ft.:
- 2,781
- Status:
- Active
- Beds:
- 4
- Lot size:
- 0.14 Acres
- Year built:
- 2024
- Baths:
- 3.00
- MLS#:
- TB8312372
- Subdivision:
- Wellness Way 50s
ADDITIONAL INFORMATION
Under Construction. Imagine being Home for the HOLIDAYS with the amenities of your dreams!! The Allison showcases a gracious design. The first floor features an open layout among a large kitchen, dining room and family room. There is a versatile flex space, perfecto for an office or study. Enjoy the rear lanai for outdoor enjoyment! Ideally situated upstairs to provide maximum privacy are all four bedrooms, including the lavish owner’s suite with an en-suite bathroom and an expansive walk-in closet fit for any fashion enthusiast. Completing the home is an ample two-car garage. Welcome to Wellness Ridge the community that was designed to provide a Healthy & Active Lifestyle!! Community Features include: Sports Courts, Clubhouse, Fitness Center, Conservation Areas, Playground, Resort Style Swimming Pool and Multi-Use Trails. This beautiful home is very close to Lake Louisa State Park. Clermont is one of the fastest-growing cities in Central Florida. Strategically located close to Orlando and theme parks, it is known for its picturesque hills and pristine lakes. Don't wait - schedule your appointment today!
- Type:
- Single Family
- Sq.Ft.:
- 1,498
- Status:
- Active
- Beds:
- 3
- Lot size:
- 0.13 Acres
- Year built:
- 2000
- Baths:
- 2.00
- MLS#:
- O6249201
- Subdivision:
- Kings Ridge
ADDITIONAL INFORMATION
Welcome to 3577 Eversholt St., located in the sought-after Kings Ridge 55+ golf community in Clermont! This immaculately kept home offers 2 bedrooms, 2 bathrooms, and a Bonus Room that can easily be used as a third bedroom or home office. The home is filled with natural light and features a beautifully upgraded kitchen with black granite countertops. Enjoy the security and peace of mind in this 24-hour guard-gated community, along with access to championship golf courses, resort-style pools, tennis courts, pickleball courts, fitness center, and a vibrant clubhouse. Perfect for those seeking an active lifestyle in a serene, well-maintained environment. Don’t miss the chance to live in one of Central Florida’s premier retirement communities! Furniture is negotiable. New Windows (2022), New Washer and Dryer (2024), A/C (2021), Water Heater (2019), Air Ducts -attic (2023), Carpet (2023), Roof (2014), Driveway X-nano covering done in 2021
- Type:
- Single Family
- Sq.Ft.:
- 1,766
- Status:
- Active
- Beds:
- 5
- Lot size:
- 0.15 Acres
- Year built:
- 2004
- Baths:
- 3.00
- MLS#:
- L4948108
- Subdivision:
- Silver Creek Sub
ADDITIONAL INFORMATION
Discover your dream home! This stunning, fully-furnished 5-bedroom residence in the charming Silver Creek community features not one, but two ensuite master bedrooms. As you step inside, you’ll appreciate the open floor plan that seamlessly connects the formal dining area, living room, and kitchen, perfect for family gatherings. Enjoy the outdoor space on the screened-in covered patio, pool and deck, designed for relaxation without the hassle of mosquitoes. Backing onto tranquil woodlands, the property offers a serene escape. With two master suites and three additional bedrooms, everyone will have their own space to unwind. This home is move-in ready and comes with an established booking schedule if the current management company is retained. Don’t miss out on this incredible opportunity—schedule a viewing today.
- Type:
- Single Family
- Sq.Ft.:
- 1,990
- Status:
- Active
- Beds:
- 4
- Lot size:
- 0.14 Acres
- Year built:
- 2018
- Baths:
- 2.00
- MLS#:
- O6252002
- Subdivision:
- Serenoa Village 1 Ph 1a-1
ADDITIONAL INFORMATION
Seller may consider buyer concessions if made in an offer ~ Fantastic opportunity to make this 2018 home yours and live like you are on vacation all year long in the highly desired Serenoa Village community! This beautifully maintained home has 4-bedrooms, 2-baths, a bright OPEN CONCEPT and gorgeous WATER VIEWS! Easy care TILE FLOORS set on a diagonal run throughout the main living areas, making maintenance a breeze and adding to the light and bright feel. Start your tour in the front of the home where behind double doors you will find a versatile FLEX SPACE complete with a closet making it ideal for a home office or additional bedroom! From there follow the natural flow into a spacious great room that is sure to impress. The kitchen was designed with the home chef in mind and delivers a fresh modern color palette, sleek STAINLESS STEEL APPLIANCES, subway tile backsplash, GRANITE COUNTERS, large pantry for added storage and there is casual bar seating at the large center ISLAND! The kitchen is open to the dining area and living room beyond making it easy to gather with family and entertaining friends. Sliding glass doors open up to a screened lanai and frame the pond view perfectly! The ideal split bedroom floor plan gives the homeowner a tranquil retreat at the back of the home offering more of the water views, large WALK-IN CLOSET and a well appointed en-suite bath. Additional bedrooms can be found off a separate hallway with access to the second full bath and both feature stylish accent walls. The laundry room has also been upgraded and includes cabinet storage, a folding table and utility sink. The backyard is fenced and you are not far from the community amenities. Residents of Serenoa Village will enjoy a HEATED RESORT STYLE POOL with SPLASH PAD, 24-hour fitness center, tot lot, dog park, walking trails and more! You are just minutes from Hwy 27 for an easy commute anywhere you need to be and a connector road to Disney parks is pending for 2026! Conveniently located with easy access to shopping, dining, entertainment and great schools. This home has all the bells and whistles of a new build without the price tag or the wait. Schedule your private tour today!
- Type:
- Townhouse
- Sq.Ft.:
- 2,263
- Status:
- Active
- Beds:
- 5
- Lot size:
- 0.11 Acres
- Year built:
- 2024
- Baths:
- 5.00
- MLS#:
- P4932391
- Subdivision:
- Windsor Cay
ADDITIONAL INFORMATION
One or more photo(s) has been virtually staged. OWNER FINANCE! Welcome to Lake County's newest addition—luxurious, resort-style vacation homes! This 5-bedroom, 4-bathroom gem, plus an additional pool bath, is nestled in a guard-gated community off Highway 27, perfect for a convenient and secure stay. Just minutes from major theme parks, including Walt Disney World, Universal Studios, and SeaWorld, this resort home is your gateway to the best of Florida living. Inside, you'll find two spacious living areas, all major appliances, and a stunning private screened pool with a covered lanai, all ready for you to furnish in your personal style. Whether it's large family gatherings or intimate escapes, this home is designed to accommodate everyone. It offers an ideal vacation setting for both short and long-term stays (max 90 days). The community boasts incredible resort amenities like a lazy river pool, clubhouse, fitness center, bar & grill, volleyball courts, fire pits, and more. The HOA fees are paid through May 2027, offering exceptional value and the seller is willing to hold a mortgage on the property. With unit 160 next door also available, this property offers great investment potential with year-round rental demand—perfect for summer vacationers and winter snowbirds alike. Don't miss this rare opportunity to own a completed resort home in one of Florida's top destinations!
- Type:
- Other
- Sq.Ft.:
- 748
- Status:
- Active
- Beds:
- 2
- Lot size:
- 0.04 Acres
- Year built:
- 1993
- Baths:
- 2.00
- MLS#:
- P4932412
- Subdivision:
- Outdoor Resorts Of America
ADDITIONAL INFORMATION
Welcome Home!! Lay your eyes on this beautiful 2-bedroom, 1 1/2-bathroom retreat on the GOLF COURSE in Outdoor Resorts! This charming home offers the perfect blend of convenience and classic comfort, making it a true gem minutes away from all the desirable attractions. Step inside to find a cozy living room that flows seamlessly into the dining area, making it perfect for entertaining family and friends. The spacious kitchen is a chef’s dream, with plenty of cabinets, and an expansive countertop. The generous primary bedroom includes built-in closets, while the second bedroom is perfect for guests to rest on the murphy bed or a home office. Outside, the covered carport provides convenient parking and protection for your vehicles, while the spacious front and back patios offer endless possibilities for outdoor enjoyment and entertainment. Outdoor Resorts is a 55+ gated community located just minutes from Disney with amenities such as access to Lake Davenport, 9-hole chip ‘n putt FREE golf course, tennis/pickleball courts, clubhouse for bingo, and many card games, covered dish dinners, and morning coffee. Schedule your showing today because this won’t last long!
- Type:
- Single Family
- Sq.Ft.:
- 2,664
- Status:
- Active
- Beds:
- 4
- Lot size:
- 0.61 Acres
- Year built:
- 1950
- Baths:
- 2.00
- MLS#:
- S5113972
- Subdivision:
- Clermont Orange Park
ADDITIONAL INFORMATION
Imagine celebrating Christmas and ringing in the New Year in the comfort of your very own new home! Picture the excitement of hosting family and friends in a space that’s entirely yours. > Charming corner lot property in Clermont boasts a generous 0.61 acres, with 2,664 square feet of living space, this home is perfect for entertainment and relaxation. Stunning views of Lake Minnehaha! You will be free to bring your boat, jet skis, RV, and other large vehicles! Recent updates include full re-piping, roof, and water heater replacement, upgraded electrical, plumbing, flooring, and bathrooms all made in 2014. The impressive salt-water pool, 10 feet deep with a dedicated bathroom area, is ideal for family fun and gatherings. Inside, you’ll appreciate the sleek tile flooring throughout—no carpet in sight! The expansive family room is perfect for movie nights or creative pursuits, while the stylish kitchen features granite countertops, a breakfast bar island, and stainless-steel appliances—all seamlessly connected to the family room and French doors leading to the huge patio. The primary bedroom is a true retreat at 17 by 18 feet, providing ample space for your furniture and a large walk-in closet for all your organization needs. The primary bath includes dual sinks, a jetted garden tub, and a spacious glass-enclosed shower. Guest bedrooms are generously sized, and crown molding add a touch of elegance throughout. The convenient laundry room comes equipped with a washer, dryer, and shelving for extra organization. Step outside onto the inviting wooden patio porch and soak in the lake views and gentle breezes. Imagine enjoying vibrant sunsets with your favorite beverage or savoring the morning sun while sipping coffee on your spacious backyard deck. The expansive fenced patio ensures your privacy, making it the perfect spot to enjoy yourself with family and friends while having barbecues and starlit gatherings. The electronic gate gives access to a long driveway leading to a detached 2-car garage and additional uncovered parking for four vehicles. Need extra storage? A block-built shed in the patio provides even more space. Enjoy easy access to major roads like 50/27 and the Florida Turnpike, taking you just 45 minutes from Orlando International Airport and all the exciting attractions, including Universal Studios and Disney. Plus, shopping centers, restaurants, and banks are just a quick five-minute drive away. *Ask me or your Realtor for details. This home is move-in ready and waiting for you to schedule your appointment today and make it yours now!
- Type:
- Single Family
- Sq.Ft.:
- 2,307
- Status:
- Active
- Beds:
- 3
- Lot size:
- 0.28 Acres
- Year built:
- 2022
- Baths:
- 3.00
- MLS#:
- G5088171
- Subdivision:
- Palisades
ADDITIONAL INFORMATION
Better-than-new pool home with nothing but peaceful green space behind. Coming through the front door, you see all the way through the great room to the screened pool. This incredible three-bedroom, three-bath home also has a versatile space behind a set of French doors that is great for an office or den. The spacious kitchen opening to the living room is the heart of your home, and this floor plan makes that happen. The gourmet kitchen is gorgeous with the stainless steel appliances and hood over the cooktop, stone countertops and complementing tiled backsplash, 42-inch cabinets with crown molding, an amazing one-level stone island that has your farmhouse-style sink, and pendant lights over the breakfast bar. Soft-close cabinets and drawers, including pull-outs. The casual dining space overlooks the pool area, plus you have a formal dining room for a large table, and a niche for a buffet or large cabinet. The living room has a huge wall for your flat-screen TV plus space for a sectional, and it all overlooks the heated pool through the triple-paned sliding glass doors. An ideal entertaining home, there is room for your grill on the lanai, and opening the sliders keep the party flowing inside and out. Sit under the sleek fan on the porch, relax on a float or swim in this PebbleTec pool with a waterfall accent and enjoy the breezes from the surrounding hills and off Lake Minneola. The primary suite has great windows along the rear wall to bring in the natural light, a tray ceiling with recessed LED light and a sleek fan, plus a large walk-in closet with plenty of space for your wardrobe. The fabulous bath has quartz countertops, dual sinks, a vanity desk area and a separate water closet. The frameless glass leading into the shower lets you appreciate the beautiful floor-to-ceiling tile. The front guest bedroom has an adjacent full bath, granite countertop vanity, and a full subway tiled wall at the tub and shower. Guest bedroom 3 is en suite with another similar bath but it can be closed off for a private bath or allow access to the home. The laundry room has a laundry tub and a nice set of cabinetry for extra storage. Throughout the living areas of the home is a premium luxury vinyl plank, 8-foot doors, 5-inch baseboards, recessed LED lighting, double-paned windows and everything is meticulously maintained. The HOA fee includes your cable and internet so that fee is actually less than you would pay somewhere else. It also includes a clubhouse with panoramic views across Lake Minneola, tennis courts, pickleball, basketball, a huge pool and a private to the community boat ramp and dock plus playground, picnic tables and park area. Bring your boat and explore the Clermont chain of lakes, stop downtown Clermont and visit restaurants, shops, ice cream and coffee places, a splash pad and swings, plus all city events at downtown Waterfront Park. The South Lake Trail is easily accessible from Hiawatha Preserve as well as down the main road from the community. You can go downtown Clermont in 20 minutes and end up in Winter Garden about an hour later via bicycle. Conveniently close to major roads, so Orlando International Airport, Disney and other attractions are all within an hour. Grocery store within 10 minutes and movie theater and shopping areas within 15. Please see the interior and drone video, and virtual walk-through, then make your appointment to see this immaculate three-bedroom, three-bath pool home.
- Type:
- Single Family
- Sq.Ft.:
- 1,505
- Status:
- Active
- Beds:
- 3
- Lot size:
- 0.28 Acres
- Year built:
- 1989
- Baths:
- 2.00
- MLS#:
- O6237125
- Subdivision:
- Shady Nook
ADDITIONAL INFORMATION
Welcome to the highly sought-after location of Shady Nook Drive. This adorable well-maintained 3-bedroom, 2 full bath, POOL home is in downtown Clermont and a short stroll to the new Aurelia M. Cole Academy, a K-8 school. When you enter the home, you will love that it is full of natural light. The kitchen and dining room are combined with tall ceilings, plenty of counter space, a walk-in pantry and spacious enough to cook or bake while entertaining family and friends. Just off the kitchen is the large living room with French Doors leading out to the oversized screen-enclosed pool patio ideal for continuing the entertaining outside and enjoying the Florida year-round perfect weather! This split floor plan offers a primary on-suite with a walk-in closet and large window to gaze out at the beautiful views of the pool and backyard. The other two bedrooms off the dining room are both spacious in size and offer plenty of storage with each having a walk-in closet. Beyond the pool and patio awaits a lush, fully fenced backyard with mature plants and fruit trees such as pineapple, lemon, dragon fruit, prickly pear, and bananas. Enjoy the convenience of living in this lakeside town with easy access to the local boat ramp, The West Orange Bike Trail, and Waterfront Park, all under a two-minute drive! Delight in the weekly farmer's markets, unique dining and shopping experiences, and the multiple yearly events in this small town. The home is equipped with a water filtration system installed in 2022, a new double oven stove in 2024, A/C replaced in 2022, and the last roof was installed in 2015 and includes a 50-year transferable warranty. Call for your private showing today!
- Type:
- Single Family
- Sq.Ft.:
- 2,075
- Status:
- Active
- Beds:
- 4
- Lot size:
- 0.16 Acres
- Year built:
- 2022
- Baths:
- 3.00
- MLS#:
- O6247084
- Subdivision:
- Palisades Ph 3b
ADDITIONAL INFORMATION
Discover your dream home in this recently constructed modern retreat, set within the heart of a pristine nature reserve! The primary suite is a true oasis featuring a spacious walk-in closet, and a spa-like en-suite bathroom. 3 additional bedrooms provide ample space for family or guests; one w/ an en-suite bathroom. Off the Great Room, step onto the reserve-facing patio w/ upgraded Picture Panel "No-See-Um" screen. Additional home features include: premium Mohawk LVP flooring, 42" kitchen cabinets w/ crown molding & soft-close drawers, Ring Cameras around perimeter w/ window & door sensors inside, Advanced Liftmaster garage door opener w/ camera and remote access, new garage door springs and rollers (installed 5/24), Window Treatments included, Rachio Smart Sprinkler controller, A/C system under warranty. A prime community amenity is private access to the chain of lakes, exclusively for Palisades owners. This is a rare opportunity to own a sanctuary that seamlessly blends contemporary luxury with the serene beauty of its natural surroundings. An extra special treat is the proximity to the Orlando/Disney World resort area. Just hop on the Turnpike and you're there in about 30 minutes!
$879,900
4485 Renly Lane Clermont, FL 34711
- Type:
- Single Family
- Sq.Ft.:
- 4,451
- Status:
- Active
- Beds:
- 6
- Lot size:
- 0.17 Acres
- Year built:
- 2023
- Baths:
- 5.00
- MLS#:
- O6248742
- Subdivision:
- Hartwood Lndg Ph 2
ADDITIONAL INFORMATION
Welcome to 4485 Renly Lane, Clermont, FL. A charming new home that beckons with comfort and convenience. Located on a premium lot with no real neighbors, this delightful 6-bedroom, 5-bathroom home is newly available for sale, offering a delightful blend of style and practicality in a sought after location. As you step inside, you'll immediately notice the expansive high ceilings and hard flooring in the main living areas, setting the stage for a spacious and inviting atmosphere. The bedrooms offer cozy carpeting, providing a warm, personal retreat at the end of the day. The heart of the home, the kitchen, is a modern chef's dream featuring beautiful cabinetry, sleek quartz countertops, and stainless steel appliances, perfect for preparing gourmet meals or casual dining. The house also boasts a massive loft area on the 2nd floor, ideal for a home office, playroom, or extra lounge space. Additional amenities include a paver driveway and a serene back porch, ideal for enjoying Florida’s beautiful weather. Location is a major benefit of this property. it's conveniently close to local shopping, diverse dining options, thrilling theme parks, major roads, and the airport, putting everything you need within easy reach. This home is not just a place to live but a space to create lasting memories. Explore the possibilities and make 4485 Renly Lane your new home sweet home.
- Type:
- Single Family
- Sq.Ft.:
- 2,487
- Status:
- Active
- Beds:
- 3
- Lot size:
- 4.62 Acres
- Year built:
- 1991
- Baths:
- 2.00
- MLS#:
- O6247361
- Subdivision:
- N/a
ADDITIONAL INFORMATION
Looking for acreage in Clermont? Well, look no further! This two-story log home is situated on approximately 4.62-acres with two acres of cedar trees and mature landscaping spread across this fenced property. Driving up to the home, you cannot help but notice the beautiful wrap-around porch, a wonderful place to relax and spend time with loved ones. At the front door, high ceilings along with an open living-dining room and the kitchen greet you; flooded with natural light, this is an inviting atmosphere for you to enjoy daily. The split bedroom floor plan includes a spacious primary suite downstairs with the remaining bathroom, two bedrooms, and a loft upstairs. Outside, the large lot size provides endless possibilities for outdoor entertaining, gardening, any number of activities, or simply unwinding in a hammock between the trees. Located less than 20 minutes from local shops, primary services, dining, and recreational activities, this property combines the best of both worlds – a countryside vibe with easy access to city amenities. Don’t miss the opportunity to make this your dream home in beautiful Clermont.

Clermont Real Estate
The median home value in Clermont, FL is $449,000. This is higher than the county median home value of $358,200. The national median home value is $338,100. The average price of homes sold in Clermont, FL is $449,000. Approximately 62.35% of Clermont homes are owned, compared to 25.13% rented, while 12.52% are vacant. Clermont real estate listings include condos, townhomes, and single family homes for sale. Commercial properties are also available. If you see a property you’re interested in, contact a Clermont real estate agent to arrange a tour today!
Clermont, Florida has a population of 41,562. Clermont is more family-centric than the surrounding county with 33.4% of the households containing married families with children. The county average for households married with children is 23.98%.
The median household income in Clermont, Florida is $69,930. The median household income for the surrounding county is $60,013 compared to the national median of $69,021. The median age of people living in Clermont is 42 years.
Clermont Weather
The average high temperature in July is 92.1 degrees, with an average low temperature in January of 46.2 degrees. The average rainfall is approximately 51.5 inches per year, with 0 inches of snow per year.

