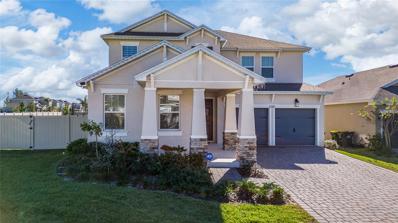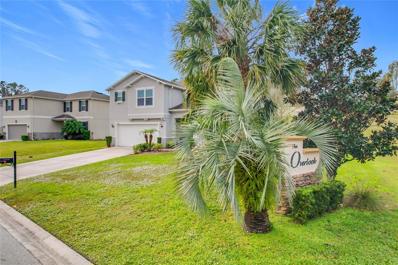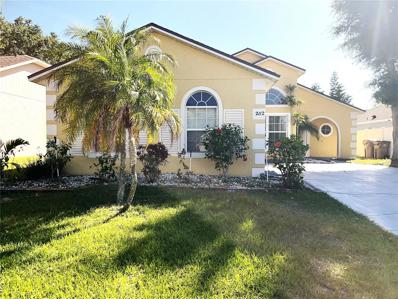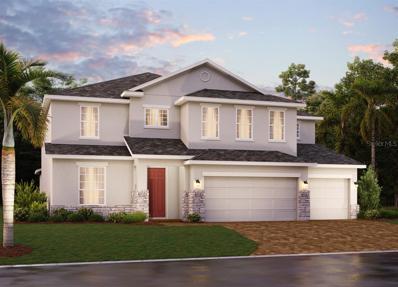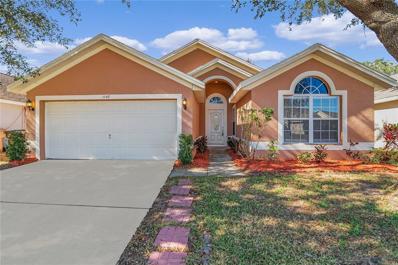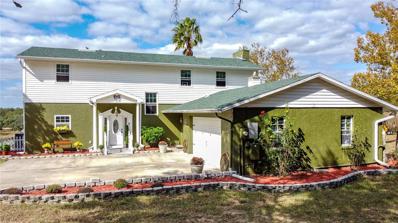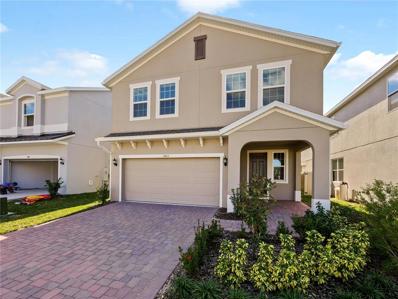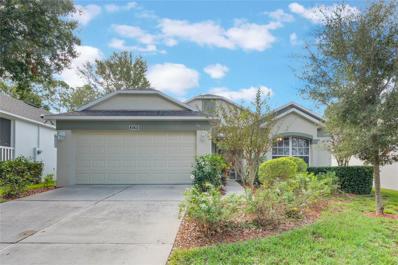Clermont FL Homes for Sale
- Type:
- Single Family
- Sq.Ft.:
- 3,333
- Status:
- Active
- Beds:
- 5
- Lot size:
- 0.21 Acres
- Year built:
- 2022
- Baths:
- 5.00
- MLS#:
- O6261565
- Subdivision:
- Waterbrooke Ph 3
ADDITIONAL INFORMATION
Luxury Living in the Prestigious Waterbrooke Community - Clermont Welcome to your dream home, where elegance, comfort and sophistication come together to offer an unparalleled living experience. This stunning 5-bedroom, 4.5-bathroom residence, located in the renowned Waterbrooke community in Clermont, was designed with an exceptional level of care and attention to detail. With high-end upgrades, this home is more than just a place to live—it provides an elevated lifestyle. Located on a premium lot, one of the largest lots in the community, this home offers a vast and completely private outdoor space. The $40,000 premium upgrade ensures a spacious and peaceful living experience, with security fencing all around and a specially designed area for your pets with a bull pin section. With 5 spacious bedrooms, each designed for comfort and privacy, the residence ensures the highest quality of life for the entire family. The master suite is a true oasis with a spa-like bathroom, offering a perfect environment for relaxation. The gourmet-style kitchen for memorable moments is a showpiece in itself, with granite countertops, custom cabinetry and state-of-the-art appliances, making it the perfect place to prepare meals or socialize. The outdoor kitchen, equipped with hot and cold water, sewage and power connections, is ideal for those who love to enjoy the outdoors and entertain in style. A 60% solar roof system results in significant savings, with a 24-year warranty remaining. In addition, the ultraviolet light system installed in the air conditioning purifies the air, eliminating bacteria and improving thermal comfort and the quality of the indoor environment. The home is equipped with a functional laundry room, which includes a water tank and connections for water treatment. In addition, an additional system to improve the pH of the water serves the entire property, offering greater comfort and quality of life. The oversized garage with a wide driveway that can accommodate up to 6 cars (2 in the attached garage and 4 outside), one of the largest in the community, ensuring convenience and comfort for your family and guests. The backyard is a true retreat, with serene views of the lake, providing the perfect setting to relax while watching the sunset. The private bathroom with private access to the pool makes the transition between indoor and outdoor spaces even more seamless, ensuring a more seamless lifestyle that connects with nature. The Waterbrooke community offers a resort-style clubhouse with a world-class pool, modern fitness center, and walking trails, all in a safe and peaceful environment. The location is ideal, with easy access to Clermont’s best restaurants, shops, and entertainment options. More than just a residence, this is a luxury estate designed for those seeking quality of life, style, and sophistication. With a premium lot, high-end upgrades, and energy and wellness features, this home is the perfect choice for those who don’t compromise on the best. Schedule your visit and come see for yourself everything this exceptional property has to offer. Don’t miss out on the opportunity to live in one of Clermont’s most sought-after communities. Your dream home is waiting for you!
- Type:
- Townhouse
- Sq.Ft.:
- 2,056
- Status:
- Active
- Beds:
- 4
- Lot size:
- 0.03 Acres
- Year built:
- 2016
- Baths:
- 3.00
- MLS#:
- S5116065
- Subdivision:
- Magnolia Pointe Ph 1
ADDITIONAL INFORMATION
Experience living in this four-bedroom, 2.5-bath townhouse, built in 2016 and located in the desired guard-gated community of Magnolia Pointe in Clermont. Offering exclusive access to John’s Lake, complete with a private boat ramp and fishing pier, this home is perfect for boating, fishing, and water sports enthusiasts. The main level features a modern open-concept design with a well-appointed kitchen, spacious living area, and dining space, ideal for hosting or everyday living, with the principal room at your convenience, the primary suite serves as a tranquil retreat with abundant natural light.Upstairs, the remaining 3 generously sized bedrooms are equipped with custom closets and carpeted flooring. Recent upgrades include stylish new floor for primary room, bathroom & walking closet. Step outside to enjoy the covered lanai and fresh air, providing serene spaces to relax and soak in the Florida lifestyle. The oversized garage includes smart rack storage, offering exceptional functionality and organization. Residents of Magnolia Pointe enjoy a variety of resort-style amenities, including a community pool, fitness center, clubhouse with a billiards room, tennis and pickleball courts, a playground, and a lakeside gazebo and dock. The 24-hour staffed security gatehouse provides peace of mind in this exclusive community. Conveniently located near Florida’s Turnpike and Highway 50, this home offers easy access to downtown Clermont, Winter Garden, premier shopping and dining, and Central Florida’s top attractions. Don’t miss this opportunity to own a meticulously maintained townhouse in one of Clermont’s most sought-after lakefront communities. Schedule your private tour today!
- Type:
- Single Family
- Sq.Ft.:
- 2,705
- Status:
- Active
- Beds:
- 4
- Lot size:
- 0.48 Acres
- Year built:
- 2020
- Baths:
- 3.00
- MLS#:
- O6263459
- Subdivision:
- Marsh Pointe
ADDITIONAL INFORMATION
Located in the private Marsh Pointe community, 1668 Marsh Pointe Drive offers 4 bedrooms, 3 bathrooms, and 2,700 square feet of living space on a half-acre homesite. When walking into the home, guests are welcomed to high ceilings, and an expansive foyer. Continuing in, the foyer opens up into the large gathering room. The kitchen is the heart of the home, featuring stainless steel appliances, granite countertops, a large island, and an open layout that overlooks the breakfast nook, dining room, and living room. The main living areas have extended tile flooring and crown molding. The home features a dedicated office with glass French doors that is positioned directly off of the living room. The office overlooks the pool and open nature views in the back of the home. The primary suite is located to the left of the breakfast nook. The primary suite features tray ceilings with crown molding, large windows, and an en-suite bathroom with a soaking tub, frameless glass shower, and spacious walk-in closet. The shower also includes a bench and a rain head shower head. There are two guest bedrooms at the front of the home that share a bathroom in-between, and the third guest bedroom has an en-suite bathroom and is situated away from the other bedrooms. The backyard features a covered lanai with extended pavers, open-view screens, and a pool and spa with custom tile work. The property overlooks a stunning conservation area and marsh that offers incredible views and no rear neighbors. The half-acre lot allows for a fully fenced yard. Additional features include an oversized 3-car garage, a large laundry room with counter space and upper cabinets, and a 2020 construction date, providing peace of mind for systems like the roof, HVAC, and water heater. Marsh Pointe is a small and quiet community with no through traffic. The location is convenient, just 20 minutes to downtown Winter Garden, minutes to downtown Clermont, and close to the Florida turnpike. The turnpike offers easy access to Downtown Orlando, Disney and the airport. This home blends the perfect opportunity to live in Clermont without sacrificing views, a private pool and an incredible home. Contact us today to schedule a private tour of this home.
$699,000
2572 Squaw Creek Clermont, FL 34711
- Type:
- Single Family
- Sq.Ft.:
- 2,888
- Status:
- Active
- Beds:
- 3
- Lot size:
- 0.2 Acres
- Year built:
- 2004
- Baths:
- 4.00
- MLS#:
- O6260334
- Subdivision:
- Summit Greens
ADDITIONAL INFORMATION
DISCOVER BREATHTKING VIEWS from this 3-bedroom w/den, 3.5-bathroom home nestled in the serene 55+ gated community of Summit Greens. This residence boasts stunning views right from your back door, overlooking the 10th hole of the Clermont National Golf course and a picturesque pond, with no rear neighbors! The inviting double door entry leads you into a foyer, with a formal dining room at the front. As you continue, you'll find an open concept living space featuring a spacious living room adorned with 13-foot ceilings and sliding glass doors that fill the area with natural light. A well appointed kitchen offers a six burner cooktop with commercial grade hood, a built-in over with separate warming drawer and microwave cabinet. An expansive kitchen island is perfect for all types of gatherings and entertaining. This thoughtfully designed split floor plan positions the primary retreat off the living room, allowing you to wake up to breathtaking sunrises over the pond. This roomy suite features two walk-in closets, leading you to the ensuite bathroom. Across the hallway, you'll two roomy bedrooms a second bathroom and a den with an ensuite pool bathroom. Step outside to your personal oasis on the covered and screened heated pool, summer kitchen and patio, where you'll enjoy some of the best views around! Embrace the lifestyle this home offers while taking advantage of the amenities at Summit Greens, including a 24-hour staffed gatehouse, full lawn maintenance provided by the HOA, eight tennis courts, heated indoor and outdoor pools, a ballroom, billiards, shuffleboard, bocce, a fitness center, and the 18-hole Clermont National golf course featuring restaurants and a driving range. Don't miss out—schedule your private tour today!
- Type:
- Single Family
- Sq.Ft.:
- 1,731
- Status:
- Active
- Beds:
- 3
- Lot size:
- 0.14 Acres
- Year built:
- 2024
- Baths:
- 2.00
- MLS#:
- O6260287
- Subdivision:
- Waterbrooke
ADDITIONAL INFORMATION
Welcome to your dream home—a stunning, brand-new, Energy Star residence that has never been lived in! This beautifully designed 3-bedroom, 2-bathroom new build is nestled in the vibrant city of Clermont, offering modern comforts and stylish living. The gourmet kitchen serves as the heart of the home, featuring elegant granite countertops, sleek stainless steel appliances, and ample storage. Whether you're preparing casual family meals or hosting guests, this space is both functional and inviting. The private master suite is a luxurious retreat with a spacious walk-in closet and a beautifully designed en-suite bathroom, complete with dual vanities, a large shower, and premium finishes. Two well-lit guest bedrooms offer an abundance of natural light and generous storage, making them perfect for family, friends, or a home office. These bedrooms share a full bathroom, thoughtfully designed for both convenience and comfort. A large laundry room provides ample storage and garment-hanging space, making household tasks a breeze. Situated in the highly desirable Waterbrooke HOA, you'll enjoy access to exceptional community amenities, including a sparkling pool, scenic walking trails, and recreation areas designed for relaxation and fun. Don’t miss your chance to make this exceptional property your new home—schedule your tour today!
- Type:
- Single Family
- Sq.Ft.:
- 2,220
- Status:
- Active
- Beds:
- 5
- Lot size:
- 0.19 Acres
- Year built:
- 2003
- Baths:
- 4.00
- MLS#:
- O6258963
- Subdivision:
- Orange Tree Phase 3
ADDITIONAL INFORMATION
BACK TO THE MARKET! DUE TO EXTENUATING CIRCUMSTANCES, BUYER'S FINANCING FELL THROUGH... Discover your dream home in this stunning 5-bedroom, 4-bathroom residence, complete with a private screened-in pool that backs up onto a tranquil conservation area for ultimate privacy. Located in the highly sought-after Orange Tree neighborhood in one of the HOTTEST zip code housing markets in Central Florida. This home is just minutes from the magic of Disney World. Inside, thoughtful layout including not 1 but 2 Master suites with their private bathrooms. Enjoy coffee, tea or stretches during the Sunrises and imagine unwinding by the pool under a starlit sky. HOA- Tennis court, play area, walking trail. Roof: 2022 HWH: 2023 A/C : 2017 New Electric Panel: 2024
- Type:
- Single Family
- Sq.Ft.:
- 1,851
- Status:
- Active
- Beds:
- 4
- Year built:
- 2018
- Baths:
- 2.00
- MLS#:
- R11040270
- Subdivision:
- SAWGRASS BAY PHASE 2C
ADDITIONAL INFORMATION
Step into this charming 4-bedroom, 2-bathroom single-family home with a 2-car garage, located in the vibrant city of Clermont. Inside, you'll find tile flooring throughout the main living areas, laminate flooring in most bedrooms, and plush carpet in the 3rd bedroom. Volume ceilings enhance the open feel, and the family room seamlessly blends with the kitchen and dining area, creating a perfect flow for everyday living and entertaining. The kitchen is equipped with well-kept appliances and a pantry with ample storage. Enjoy the open back patio and lush green lawn, ideal for outdoor gatherings or quiet moments. This beautiful home is just a short drive from Clermont's top attractions, including Downtown Clermont, the iconic Citrus Tower, Waterfront Park, and much more. Come See Today!
- Type:
- Single Family
- Sq.Ft.:
- 1,200
- Status:
- Active
- Beds:
- 2
- Lot size:
- 0.1 Acres
- Year built:
- 1999
- Baths:
- 2.00
- MLS#:
- S5116187
- Subdivision:
- Whitehall/kings Rdg Ph I
ADDITIONAL INFORMATION
Honey, stop the car—this is it! This stunning, recently updated two-bedroom, two-bath home in Whitehall stands out with its fresh interior paint and luxurious vinyl flooring. The kitchen is a chef's dream, featuring new countertops, a stylish sit-down bar, and a beautiful backsplash. Imagine enjoying the lanai year-round, thanks to its windows and screens, transforming it into your perfect Florida room. The property is fully fenced, offering privacy with no rear neighbors, and with the HOA taking care of front yard landscaping and exterior painting every few years, maintenance is a breeze. Residents of Whitehall enjoy exceptional amenities, including a private community pool, tennis courts, and additional parking. You'll love the convenience of having a garage for both your car and golf cart, making it easy to navigate Kings Ridge and visit the nearby Publix shopping center. Plus, the garage is equipped with cabinets and a handy workbench for your storage needs. With two pantries in the kitchen and a spacious walk-in closet in the primary bedroom, you'll have all the space you need. This incredible opportunity won't last long—don’t wait, or someone else will call it home!
- Type:
- Single Family
- Sq.Ft.:
- 1,742
- Status:
- Active
- Beds:
- 4
- Lot size:
- 0.22 Acres
- Year built:
- 2003
- Baths:
- 2.00
- MLS#:
- O6260037
- Subdivision:
- Marsh Hammock Ph 03 Lt 125 Orb 2285 Pg
ADDITIONAL INFORMATION
TURNKEY & MOVE IN READY!! Welcome to this beautiful 4 bedroom, 2 bathroom home located in the desirable MARSH HAMMOCK community. Upon entering the foyer you are greeted with an open concept offering 1,761 heated square footage with luxury vinyl flooring throughout the main living areas. The foyer leads into the dining room, living room and kitchen area. Large living room with sliding glass doors leading out to a fully fenced in backyard. The kitchen boasts stainless appliances and a breakfast bar. Split bedroom floor plan with the primary suite located just off the kitchen. Spacious primary bedroom with a large walk-in closet, master bath with newly subway tiled shower. Hallway just off the foyer leads to 3 additional bedrooms, laundry closet and guest bathroom. ***UPGRADES include: *** 2024 DOUBLE PANE WINDOWS & SLIDING GLASS DOOR*** 2023 WATER HEATER, LUXURY VINYL FLOORING & RENOVATED MASTER BATH SHOWER*** 2018 ROOF & FENCE***. This location is ideal!!! Minutes away from LAKE MINNEOLA - WATERFRONT PARK with Splashpad, Basketball Courts, Public Swimming Area, Walking & Bike Trails, Fishing Piers and Community Boat Ramp. Enjoy the convenience to walk or bike to LAKE HIAWATHA PRESERVE and enjoy tons the peaceful walking trails, pavilions, frisbee golf, dog parks and playgrounds. Spend your days boating on the Clermont Chain of Lakes and/or brunch in the heart of the Downtown Clermont District. Don't miss this opportunity!!!
- Type:
- Single Family
- Sq.Ft.:
- 2,615
- Status:
- Active
- Beds:
- 3
- Lot size:
- 0.21 Acres
- Year built:
- 2016
- Baths:
- 3.00
- MLS#:
- G5089723
- Subdivision:
- Heritage Hills
ADDITIONAL INFORMATION
Welcome to this meticulously maintained Monroe III model, nestled on the hill in the sought-after Heritage Hills community of Clermont. This stunning property offers a premium lifestyle in an active 55+ neighborhood, combining comfort, style, and function in every detail. As you step inside, you'll be greeted by elegant ceramic tile plank floors that flow seamlessly throughout the living spaces, while the bedrooms have plush wall-to-wall carpeting for added warmth and comfort. The open-concept design features crown molding in the foyer, family room, living room, and dining room, creating an inviting atmosphere for both daily living and entertaining. The heart of the home, the renovated kitchen, is a chef’s dream. It boasts modern upgrades including new appliances, under-cabinet lighting, oversized farmhouse sink, and 42” cabinets with crown molding and pull-out shelves. A custom-built pantry, quartz countertops, and a stylish tile backsplash complete the space, making it both functional and beautiful. The expansive split floor plan ensures privacy and convenience. The secondary master suite offers a serene retreat with an ensuite bathroom featuring a custom tile walk-in shower, granite double vanity and custom mirrors. The spacious primary master suite includes a chair rail, crown molding, new plush wall to wall carpeting and two large walk-in closets with custom built-ins. The ensuite bath is equally impressive, featuring a tile walk-in shower, linen closet, and granite double sink vanity. Step outside and enjoy the stunning 17x20 half-covered, screened-and-caged lanai, which is perfect for relaxing or entertaining. The lanai features beautiful paver flooring and a ceiling fan for added comfort, with sliding doors leading directly into the master bedroom and living room. On cooler days, the sliding doors can be fully opened, allowing for refreshing breezes to flow throughout the home and creating a seamless indoor-outdoor experience. Outside, the home’s curb appeal is unmatched with stone accents, lovely landscaping with curbing, gutters, and French drains. The large 3-car garage includes ample space for your vehicles, golf cart, and additional storage with overhead shelving. There are two garage door openers and all mechanisms and springs have recently been replaced, ensuring ease of access. Additional features include French doors leading into the den, upgraded light fixtures, and window treatments that stay with the home. This property truly offers the best of both worlds—an impeccably designed interior with a spacious, well-maintained exterior, all located in the highly desirable Heritage Hills community. Heritage Hills is a vibrant 24 hour manned gated community designed for active adults, featuring Mediterranean-inspired architecture and an array of resort-style amenities. Take advantage of the heated pool and spa, tennis and pickleball courts, basketball, shuffleboard, bocce courts, and more. The grand clubhouse houses a 24-hour fitness center, exercise room, craft room, library, card rooms, and a ballroom with a stage and kitchen for special events. Plus, a scenic 5-mile walking trail winds through the community. Conveniently located, this home provides easy access to Disney and other major attractions, as well as shopping, dining, and medical facilities. A quick drive takes you to downtown Clermont or use the back gate for an easy trip to Winter Garden. Don’t miss the opportunity to make this dream home yours today!
$1,850,000
12550 Lakeshore Drive Clermont, FL 34711
- Type:
- Single Family
- Sq.Ft.:
- 4,056
- Status:
- Active
- Beds:
- 5
- Lot size:
- 1.15 Acres
- Year built:
- 1954
- Baths:
- 4.00
- MLS#:
- O6259566
- Subdivision:
- Featherstones Replat/caywood
ADDITIONAL INFORMATION
Experience lakefront living at its finest with this fully remodeled 5-bedroom, 4-bathroom home on the shores of beautiful Lake Minnehaha. Nestled on 1.15 acres, this contemporary masterpiece offers breathtaking lake views, luxury finishes, and unparalleled indoor and outdoor spaces. Step into the heart of the home, where the kitchen impresses with luxury stone countertops, an oversized island, stainless steel appliances, custom cabinetry, a chic backsplash, and a sleek cooktop. Adjacent, the wet bar features a wine refrigerator, sink, and captivating lake views—perfect for entertaining. The expansive living room boasts soaring vaulted ceilings, while the dining room, lined with windows, frames serene views of the lake. The oversized primary suite is a haven of tranquility, with vaulted ceilings and panoramic views of the lake. Imagine yourself waking up to breathtaking sunsets every morning! Its spa-like bathroom showcases double raised sinks, a modern soaking tub, a glass shower with a seamless floor transition, stone countertops, and elegant lighting. The spacious walk-in closet is outfitted with California Closets for ultimate organization. The additional bedrooms offer scenic views of the lush green surroundings, and all bathrooms are beautifully remodeled with designer tile work and cabinetry. This property also includes a detached in-law suite, complete with a bedroom, living area, full modern kitchen, and bathroom—ideal for guests, a private office, or a studio. Outdoors, the screened-in pool is a perfect oasis, surrounded by verdant landscapes. A unique screened-in building with a charming brick chimney offers a versatile space for gatherings or creative hobbies. Enjoy direct access to the Clermont Chain of Lakes from your private dock, perfect for boating, water skiing, kayaking, and more. The sunsets over the lake are absolutely breathtaking – the perfect backdrop for enjoying a glass of wine or reading your next book. This is more than a home—it’s a lifestyle. Don’t miss your chance to own this lakefront gem!
- Type:
- Single Family
- Sq.Ft.:
- 1,639
- Status:
- Active
- Beds:
- 4
- Lot size:
- 0.24 Acres
- Year built:
- 1992
- Baths:
- 2.00
- MLS#:
- G5087980
- Subdivision:
- Greater Hills Ph 03 Tr A & B
ADDITIONAL INFORMATION
LIKE NEW in Greater Hills! Why wait to build when this beautifully renovated 4-bedroom, 2-bath ranch home is ready for you? Offering a bright, open floor plan with vaulted ceilings, this home features a spacious living room with a fireplace, an open kitchen with granite countertops, stainless steel appliances, and a cozy dinette. Ceramic tile floors were installed in September 2024, Brand New Garage Door installed in October 2024, and the entire home has been freshly painted inside and out. The main bedroom has crown molding, dual sinks, granite countertops, and a stunning floor-to-ceiling tiled shower. The other three bedrooms are well-sized, with an updated second bathroom. Enjoy outdoor living with a screened lanai, fenced backyard, and an in-ground pool—perfect for relaxation or entertaining. Practical features include a 2-car garage, air-conditioned shed, extra parking slab, and low-maintenance yard. The home has a septic system cleaned in September 2024, and curb appeal is enhanced with new exterior paint. The community offers a pool, playground, picnic area, and tennis courts. Conveniently located near Florida’s Turnpike, top-rated schools, shopping, dining, and recreation. Clermont’s outdoor lifestyle awaits, with lakes, trails, parks, and the National Training Center nearby. Listing Agent is related to the Owner.
$820,000
4381 Davos Drive Clermont, FL 34711
- Type:
- Single Family
- Sq.Ft.:
- 2,952
- Status:
- Active
- Beds:
- 5
- Lot size:
- 0.24 Acres
- Year built:
- 2023
- Baths:
- 4.00
- MLS#:
- O6260366
- Subdivision:
- Hartwood Lndg
ADDITIONAL INFORMATION
Experience luxury and modern living in this stunning 2023-built Captiva model by Dream Finders Homes, complete with a sparkling private pool and situated on an oversized corner lot. This exquisite two-story home offers a spacious and thoughtfully designed floor plan with 4 bedrooms, 3.5 bathrooms, and a versatile flex room on the first floor, perfect for a guest suite, home office, or playroom. The primary suite, conveniently located on the main floor, serves as a private retreat with a spa-like en-suite bathroom and a generous walk-in closet. Upstairs, three additional bedrooms provide ample space and comfort, each featuring its own closet, along with a centrally located laundry room for ultimate convenience. The open-concept great room flows seamlessly into the dining area and opens onto a covered patio, creating an ideal indoor-outdoor living space for entertaining or relaxing in Florida’s beautiful weather. The fully fenced backyard boasts lush landscaping with palm trees and a pristine private pool, offering your very own oasis. This home is packed with high-end upgrades, including stylish tile flooring throughout the main floor, luxury waterproof laminate on the stairs and second floor, quartz countertops, and a gourmet kitchen with premium finishes and modern fixtures. The oversized corner lot adds privacy and extra space for outdoor activities and gatherings. Located in a highly sought-after Clermont, FL neighborhood, the Hartwood Landing community offers fantastic amenities, including a sparkling pool with a cabana and scenic walking trails for an active and enjoyable lifestyle. The home is also less than 5 minutes from Wellness Way, the Olympus Project, and Lake Louisa State Park. Enjoy convenient access to the western entrance of Walt Disney World and the Horizon West area. Schedule your private showing today and make this dream home yours
- Type:
- Single Family
- Sq.Ft.:
- 2,262
- Status:
- Active
- Beds:
- 4
- Lot size:
- 0.28 Acres
- Year built:
- 2016
- Baths:
- 3.00
- MLS#:
- S5116103
- Subdivision:
- Highland Groves Ph Ii Sub
ADDITIONAL INFORMATION
Welcome to this stunning home located in the highly desirable Highland Groves Phase II community in Clermont. This spacious property offers a thoughtfully designed layout and numerous features perfect for modern living. The large kitchen serves as the heart of the home, complete with an island and breakfast bar, stainless steel appliances, and a walk-in pantry, ideal for cooking and entertaining. The primary bathroom boasts a dual vanity, providing convenience and elegance. Situated on a large lot, this property offers plenty of space for outdoor living and the opportunity to add your dream swimming pool. Enjoy the charm and convenience of Clermont living, with nearby schools, shopping, dining, and recreation. Don’t miss the chance to make this home your own!
- Type:
- Single Family
- Sq.Ft.:
- 1,456
- Status:
- Active
- Beds:
- 3
- Lot size:
- 0.14 Acres
- Year built:
- 2001
- Baths:
- 2.00
- MLS#:
- S5115668
- Subdivision:
- Eagleridge Ph 02
ADDITIONAL INFORMATION
Location Location! This spacious home features 3 beds and 2 full baths, front and rear porch and a garage. Located on the Eagle Ridge community gives you a great location pin point since it's close to major roads like US HWY 27, and stores like Publix. Just 30 mins away from Disney and its surroundings. Don't miss the chance to see this property!
$309,900
1511 Still Drive Clermont, FL 34714
- Type:
- Townhouse
- Sq.Ft.:
- 1,501
- Status:
- Active
- Beds:
- 3
- Lot size:
- 0.03 Acres
- Year built:
- 2014
- Baths:
- 3.00
- MLS#:
- O6258812
- Subdivision:
- Serenity At Silver Creek Sub
ADDITIONAL INFORMATION
One or more photo(s) has been virtually staged. Welcome to this stunning 3-bedroom, 3-bathroom townhome in the desirable Serenity at Silver Creek community. This townhome is designed for comfort and convenience, making it a perfect choice for a personal residence or a short-term rental investment. As you enter, you’ll find a spacious, open layout with tile flooring in the living areas and bathrooms. The kitchen features granite countertops, stainless steel appliances, and a breakfast bar, ideal for entertaining or casual dining. The downstairs bedroom is complete with an ensuite bathroom. Upstairs, the primary suite features a private balcony overlooking a serene conservation area, providing a peaceful spot to relax. Each bedroom includes its own ensuite bathroom for added privacy, and the upstairs bedrooms have walk-in closets for ample storage. The screened-in pool area provides a private retreat, perfect for cooling off after a day at nearby attractions or simply enjoying the Florida weather. This home is located in a pet-friendly community with a clubhouse, fitness center, game room, community pool, and playground. Conveniently situated near Disney parks, shopping, and dining. This property also benefits from its proximity to the new Sports and Entertainment District coming to Clermont, just minutes away. This upcoming center is expected to boost property values across the region, adding even more appeal to this investment opportunity. HOA fees include essential services like water, sewer, landscaping, pest control, and exterior maintenance. View today! Seller is offering concessions to be used for closing costs or buy down rates on a full price offer.
- Type:
- Single Family
- Sq.Ft.:
- 3,800
- Status:
- Active
- Beds:
- 5
- Lot size:
- 0.16 Acres
- Year built:
- 2024
- Baths:
- 4.00
- MLS#:
- O6259422
- Subdivision:
- Ridgeview Phase 4
ADDITIONAL INFORMATION
Under Construction. Our exceptional 3,800 sq. ft. Exbury plan is situated on a semi-private homesite overlooking dry pond and is located in the highly sought after Ridgeview Community. Offering 5 Bedrooms, 3.5 Baths, and 3 car Garage, this exquisite home has a 1st floor Primary suite with tray ceiling, and includes a luxurious en-suite Bath featuring oversized walk-in shower with wall tile surround, free-standing modern garden tub, separate adult-height vanities, quartz countertops, and spacious dual walk-in closets. The two story Foyer and Family Room enhance the open feel of this magnificent home, and the spacious Family Room overlooks large covered rear Lanai, providing great outdoor living and entertaining space. Expansive Designer-inspired kitchen includes upgraded 42" cabinetry, quartz countertops, oversized kitchen island and pantry closet, along with a Butler's pantry that leads to the formal Dining Room. The 2nd Floor features a spacious Bonus Room, great for additional entertaining space, media room, or play area. Upgraded flooring is featured throughout, including luxury vinyl plank in 1st floor main living areas, Primary Bath, Stair Case, and 2nd floor Bonus Room area. Extensive luxury features include 9'4" first floor ceilings, 5 1/4" baseboards throughout, 8' interior doors on 1st floor, and much more! Our High Performance Home package is included, offering amazing features that provide energy efficiency, smart home technology, and elements of a healthy lifestyle. The beautiful Ridgeview Community offers great amenities including Pool and Playground, and is located directly across the street from Lake Louisa State Park, right next door to the new Olympus Project and has direct access to Schofield Road, the new connection between Clermont and Winter Garden. Community is conveniently located close to shopping and dining, with easy access to major thoroughfares.
- Type:
- Single Family
- Sq.Ft.:
- 1,892
- Status:
- Active
- Beds:
- 2
- Lot size:
- 0.2 Acres
- Year built:
- 2002
- Baths:
- 2.00
- MLS#:
- O6259218
- Subdivision:
- Kings Ridge
ADDITIONAL INFORMATION
Presenting 2245 Elverson Avenue, a stunning single-family home located in the heart of the serene 55+ gated golf community in Clermont, FL. This meticulously maintained 2-bedroom, 2-bath residence spans 1,892 square feet, offering a blend of modern comfort and timeless charm. With a spacious two-car garage, a screened-in porch, and a private backyard oasis overlooking the golf course, this home is the epitome of tranquility and convenience. Step inside to discover an open floor plan featuring a seamless mix of tile and vinyl flooring. The home boasts solid countertops and warm oak wood cabinets, adding a touch of sophistication to the kitchen, which serves as the heart of the home. Whether you're preparing a gourmet meal or enjoying a casual breakfast, this space offers functionality and style. The inviting layout extends to a versatile office room, perfect for remote work or an additional guest space. The master suite provides a peaceful retreat with its thoughtfully designed layout, while the additional bedroom and bath are equally spacious and welcoming. A recently serviced AC system ensures year-round comfort, and the brand-new roof, installed in 2023, adds peace of mind. Every detail of this home is designed for easy living, from the front door patio to the expansive screened in back patio where you can relax and soak in the serene golf course views. The property’s location within this distinguished 55+ community offers an unparalleled lifestyle. Residents enjoy access to a wealth of amenities, including a clubhouse, a refreshing outdoor pool, a hot tub, shuffleboard, bocce ball, tennis, pickle ball courts, and a fully equipped gym. The grand ballroom, aerobics studio, crafts room, and billiards area provide endless opportunities for recreation and socializing. Nestled in a peaceful and private setting with no rear neighbors, the home is also just minutes from major attractions. A 43-minute drive takes you to the Orlando International Airport, while Disney and downtown Orlando are only 30 minutes away, making it ideal for those seeking a balance of serenity and accessibility. A quick drive to shopping, dining and more! Don’t miss this rare opportunity to own a move-in-ready home in one of Clermont’s most sought-after communities. Schedule your showing today before it’s too late!
- Type:
- Single Family
- Sq.Ft.:
- 1,603
- Status:
- Active
- Beds:
- 4
- Lot size:
- 0.14 Acres
- Year built:
- 2001
- Baths:
- 2.00
- MLS#:
- O6258208
- Subdivision:
- Woodridge Ph Iii Sub
ADDITIONAL INFORMATION
**Take advantage of a seller paid promotion. The seller will credit the buyer $7,698 towards their closing costs and prepaid items at closing, which could include a rate buy down, on any full price offer accepted by 12/31/24.** Well-maintained 4-bedroom, 2-bath pool home with 1,603 sqft, situated in the heart of Clermont! This property is ideal for a starting family or as a rental investment. The kitchen features granite countertops, stainless steel appliances, and a bartop, opening into a spacious family and dining room combination with laminate flooring throughout. The split floor plan includes a primary suite with a walk-in closet and a private bathroom featuring double vanity sinks, a garden tub, and a separate glass-tiled shower. On the opposite side, you'll find two additional bedrooms and a full bathroom. Sliding glass doors lead to a screened pool area and a fenced backyard, perfect for outdoor enjoyment. Additional features include a 2-car garage, low HOA fees, and a prime location close to Hwy 27, US 192, Disney, shopping, and dining. Don't miss out on this move-in-ready gem!
- Type:
- Single Family
- Sq.Ft.:
- 3,332
- Status:
- Active
- Beds:
- 5
- Lot size:
- 0.14 Acres
- Year built:
- 2024
- Baths:
- 3.00
- MLS#:
- TB8323737
- Subdivision:
- Wellness Way 50s
ADDITIONAL INFORMATION
Under Construction. The Douglas with five bedrooms and three bathrooms is an expansive two-story home that is optimized for gracious living, providing abundant room to grow and entertain. A flex room is situated off the foyer, followed by an open-plan layout connecting the family room, kitchen and breakfast room. On the same level is a secluded study perfect for work-from-home assignments and a bedroom ideal for overnight guests. Upstairs, a large game room separates the lavish owner’s suite from the three secondary bedrooms. A desirable three-car garage completes the home. Welcome to Wellness Ridge the community that was designed to provide a Healthy & Active Lifestyle!! Community Features include: Sports Courts, Clubhouse, Fitness Center, Conservation Areas, Playground, Resort Style Swimming Pool and Multi-Use Trails. This beautiful home is very close to Lake Louisa State Park. Clermont is one of the fastest-growing cities in Central Florida. Strategically located close to Orlando and theme parks, it is known for its picturesque hills and pristine lakes. Schedule your appointment today!
- Type:
- Single Family
- Sq.Ft.:
- 2,730
- Status:
- Active
- Beds:
- 5
- Lot size:
- 5.18 Acres
- Year built:
- 1991
- Baths:
- 3.00
- MLS#:
- G5089602
ADDITIONAL INFORMATION
**Equine Oasis**Stunning Horse Ranch on SUGARLOAF MOUNTAIN***Truly unique property offers the perfect blend of Southern charm and modern upgrades. Gorgeous 2-story home, situated on 5+ pristine acres atop Sugarloaf Mountain, the highest point in Florida*rare opportunity for equine enthusiasts and those seeking a serene lifestyle.**Fully fenced and cross-fenced with non-climb horsefencing*Close to shopping, restaurants,, new hospital, and turnpike*Unique blend of Southern gentility with contemporary conveniences, nestled amidst rolling hills with breathtaking sunsets*5 bedrooms* ensuite on the ground floor and primary suite upstairs*•Bathrooms: 3 (two fully renovated, one with new fixtures)*Whole house GERERATOR*500 gal PROPANE tank*New roof (2024)*Fresh interior and exterior paint*High tray ceilings, crown molding, and 5 ½” baseboards*New 12mm water- resistant laminate flooring, travertine flagstone tile in wet areas*Upgraded exterior doors, luxury vinyl siding, dual pane insulated windows*New air conditioner with Wi-Fi thermostat*Upgraded stairs and railing* Gourmet Kitchen with center island*Viking induction cooktop,*double oven w/convection*dual sinks* 2-drawer dishwasher*Top-tier granite countertops*Extensivecabinetry with detailed scrollwork*Built-in coffee bar, mini-fridge, and bar-height counter seating*Travertine stone flooring*Refrigerator (2023), Microwave (2024)*Living & Dining:*Hand-carved wooden mantel with propane fireplace*Surround sound system*Recessed lighting and ceiling fans*Dining room features a luxury barn door leading to a 600 sq ft open space*Outdoor Living:*Expansive patio with two triple sliding doors bringing the outdoors in*Outdoor brick paver patio, garden beds, mature palmtrees*Wooden observation deck on the ground level and a full-length balcony on the second floor with sweeping views*•Backyard fenced off for pets5-Stall Barn: Mid-way on the property, with an L-shaped design*Attached 2-car garage with loft*Fencing: Fenced and cross-fenced pastures, ideal for equine safety*Garage Space: Additional attached garage-type space with loft, perfect for equipment or storage This is truly a horse lover's dream, combining modern comforts with functional ranch features in an unbeatable location. With gorgeous views, updated amenities, and everything needed for equestrian care, this ranch on Sugarloaf Mountain is a rare find.
- Type:
- Single Family
- Sq.Ft.:
- 2,924
- Status:
- Active
- Beds:
- 4
- Lot size:
- 0.11 Acres
- Year built:
- 2024
- Baths:
- 3.00
- MLS#:
- O6258639
- Subdivision:
- Ridgeview Phase 4
ADDITIONAL INFORMATION
Do NOT wait to build—purchase this BRAND NEW 2024-built home in pristine condition instead! The location here is unbeatable. With the Olympus Campus just minutes away, this is a GREAT opportunity to invest and build equity in an up-and-coming area. Olympus uniquely combines health, wellness, fitness, sports, hospitality, and entertainment into one complete community and global destination—enriching the lives of residents, business owners, and guests, while driving significant economic impact and growth in the Greater Orlando area and beyond. This is a highly desired and eagerly awaited project that all of Central Florida is anticipating. Located among the rolling hills and scenic vistas of Lake County, Ridgeview is easy to fall in love with. Plus, the community boasts resort-style amenities, including a community pool, cabana, and playground. Situated directly across from Lake Lousia State Park, this community puts endless outdoor activities at your fingertips, including biking, boating, fishing, camping, hiking, and more. Not to mention Southern Hill Farms within 5 minutes (perfect for the Holidays!), and very close to Disney and theme parks - this location is a win! This home features a sprawling floor plan with 4 true bedrooms, an office, and a large media room/loft upstairs. The downstairs features a large kitchen with granite countertops (and ALL kitchen appliances convey, including the refrigerator!), a cozy office with gorgeous French doors, and sliding glass doors that lead to your fully fenced backyard. Downstairs also includes a half-bath for guests, a formal entryway, and a 2-car garage. Upstairs, the primary bedroom is extremely spacious and includes a reading nook/flex space, a giant walk-in closet, and a light and bright primary bathroom. Additionally, there are three guest bedrooms and the loft area upstairs as well. This home also comes equipped with blinds on all windows and gutters—features that are not typically included in other new construction homes. Come tour today!
- Type:
- Single Family
- Sq.Ft.:
- 2,257
- Status:
- Active
- Beds:
- 4
- Lot size:
- 0.11 Acres
- Year built:
- 2024
- Baths:
- 3.00
- MLS#:
- O6259290
- Subdivision:
- Ridgeview Ph 4
ADDITIONAL INFORMATION
Under Construction. Our innovative Sanibel plan features an open-concept design offering 4 Bedrooms, 2.5 Baths, and a spacious Great Room overlooking rear covered Lanai - perfect for entertaining and outdoor living! Upgraded Tile flooring is featured throughout the 1st floor main living areas, and a first floor den with french doors offers a great flex space that could be used as home office or playroom. Well appointed Kitchen features upgraded 42" cabinets, beautiful quartz countertops, tile backsplash, pantry closet, large kitchen island, and stainless appliances. Enjoy the spacious 2nd floor Bonus Room / Loft offering additional gathering space or could function as a media room or exercise space. Primary suite features full bath including walk-in closet, adult-height vanity with dual sinks, quartz countertops, and walk-in shower with dual shower heads, wall tile surround, and frameless glass shower enclosure. Exterior features include brick paver driveway and lead walk. Smart home technology and High Performance home features include Hybrid hot water tank, LED Light Bulbs, Energy Star appliances, Insulated garage door, Double pane low E glass windows, enhanced ceiling insulation, and Remi Halo whole house air purification system. The beautiful Ridgeview Community offers great amenities including Pool and Playground, and is located directly across the street from Lake Louisa State Park, right next door to the new Olympus Project and has direct access to Schofield Road, the new connection between Clermont and Winter Garden. Community is conveniently located close to shopping and dining, with easy access to major thoroughfares.
- Type:
- Other
- Sq.Ft.:
- 1,374
- Status:
- Active
- Beds:
- 2
- Lot size:
- 0.07 Acres
- Year built:
- 2016
- Baths:
- 2.00
- MLS#:
- TB8323226
- Subdivision:
- Heritage Hills Ph 6b
ADDITIONAL INFORMATION
Welcome home to the rolling hills of Clermont. Heritage Hills is a beautiful, active, adult lifestyle 55+ community. This community is peaceful, gated, and security guard-protected. This meticulously maintained 2-bedroom, 2-bath villa is the home you have been looking for. The villa is newly painted and boasts a gourmet kitchen, 42" cabinets with crown molding, elegant granite countertops with a tile backsplash, GE stainless steel appliances. The home also features an open floor plan that looks directly out to the screened-in patio, where you can relax year-round. The master bedroom has a large walk-in closet and a generously sized, private bathroom that has a granite double vanity and walk-in shower. The additional flex room can be used for versatile space such as a den, office, man cave or hobby room. The second bedroom is generously sized and has an adjoining bathroom, which makes having company stay over welcoming. The Homeowners Association covers comprehensive services such as lawn maintenance, exterior painting every 5-7 years, annual garden mulching, and villa roof replacement every 15+ years, ensuring worry-free upkeep. Heritage Hills offers resort-style amenities including a heated pool, spa, tennis and pickleball courts, alongside a clubhouse featuring a 24-hour fitness center, craft rooms, and a grand ballroom with a stage and kitchen facilities for special occasions. You do not want to miss out on this stunning, carefree living home.
$335,000
4130 Capland Clermont, FL 34711
- Type:
- Single Family
- Sq.Ft.:
- 1,427
- Status:
- Active
- Beds:
- 2
- Lot size:
- 0.12 Acres
- Year built:
- 2002
- Baths:
- 2.00
- MLS#:
- G5089613
- Subdivision:
- Kings Ridge
ADDITIONAL INFORMATION
Welcome to your dream home in the vibrant 55+ community of Kings Ridge! This charming 2-bedroom, 2-bathroom residence offers not just a home but a lifestyle, combining comfort and convenience. As you approach, you'll be greeted by the beautifully manicured front lawn and a spacious driveway, setting the stage for a warm welcome to your loved ones. Stepping through the front door, the high ceilings and natural light create an immediate sense of openness and welcome, making every guest feel at ease. To your right, you’ll find the additional bedroom, a cozy and inviting retreat perfect for guests or family members, giving them their own private space to unwind. Adjacent to this, a bonus den awaits, an ideal space for a home office, craft room, or even an extra sitting area, it can be completely tailored to suit your needs! Moving further in, the open layout of the living and dining areas exudes an airy and welcoming atmosphere. Sunlight pours in through large windows, highlighting the seamless flow of the space, perfect for hosting gatherings or simply relaxing. The kitchen overlooks this area, featuring a small breakfast bar ideal for casual meals, a cozy dinette, and ample counter space and cabinetry, making meal preparation a joy no matter the occasion. The primary bedroom is a true retreat, designed with relaxation in mind. It boasts its own private entrance to the lanai, a spacious walk-in closet, and an en suite bathroom. This luxurious bathroom includes a vanity space that makes mornings feel effortless. Step outside to the screened-in patio, where breathtaking golf course views provide the perfect backdrop for your morning coffee or evening wind-down. Whether enjoying the warm Florida weather or simply taking in the peaceful surroundings, this space is a highlight you’ll love. Living in Kings Ridge means access to an incredible array of amenities and activities. Amenities include golf, a clubhouse, three pools, a fitness center, tennis, pickleball, bocce, shuffleboard, basketball, billiards, a library, and more, all within a secure, 24-hour guard-gated community. Enjoy the convenience of taking your golf cart to nearby shopping, dining, and grocery stores for added convenience. Don't wait, schedule your private showing TODAY!!!

Andrea Conner, License #BK3437731, Xome Inc., License #1043756, [email protected], 844-400-9663, 750 State Highway 121 Bypass, Suite 100, Lewisville, TX 75067

All listings featuring the BMLS logo are provided by BeachesMLS, Inc. This information is not verified for authenticity or accuracy and is not guaranteed. Copyright © 2024 BeachesMLS, Inc.
Clermont Real Estate
The median home value in Clermont, FL is $449,000. This is higher than the county median home value of $358,200. The national median home value is $338,100. The average price of homes sold in Clermont, FL is $449,000. Approximately 62.35% of Clermont homes are owned, compared to 25.13% rented, while 12.52% are vacant. Clermont real estate listings include condos, townhomes, and single family homes for sale. Commercial properties are also available. If you see a property you’re interested in, contact a Clermont real estate agent to arrange a tour today!
Clermont, Florida has a population of 41,562. Clermont is more family-centric than the surrounding county with 33.4% of the households containing married families with children. The county average for households married with children is 23.98%.
The median household income in Clermont, Florida is $69,930. The median household income for the surrounding county is $60,013 compared to the national median of $69,021. The median age of people living in Clermont is 42 years.
Clermont Weather
The average high temperature in July is 92.1 degrees, with an average low temperature in January of 46.2 degrees. The average rainfall is approximately 51.5 inches per year, with 0 inches of snow per year.












