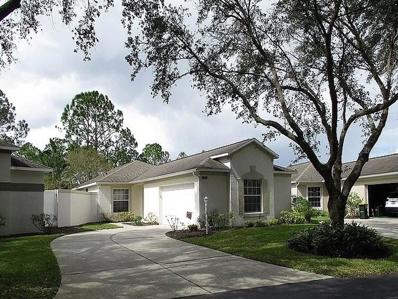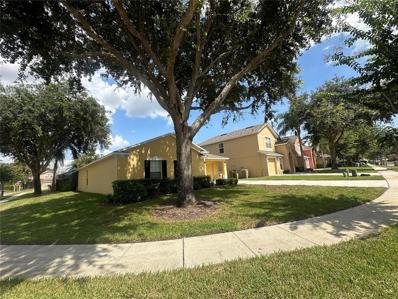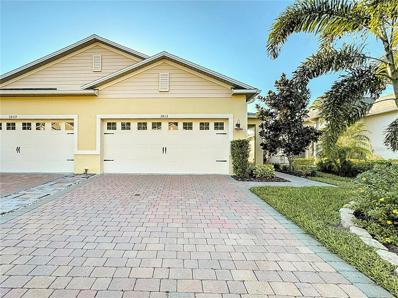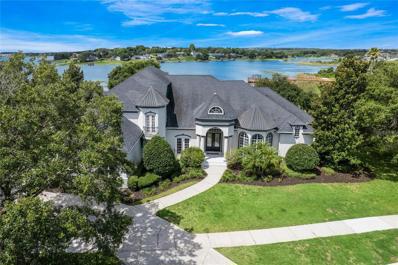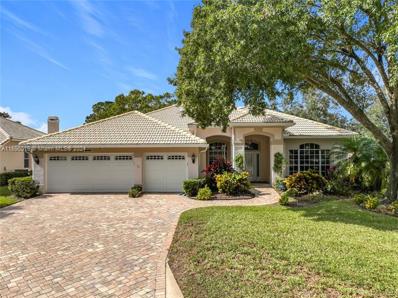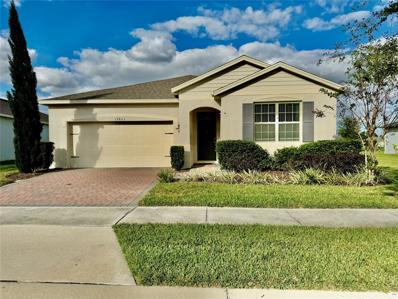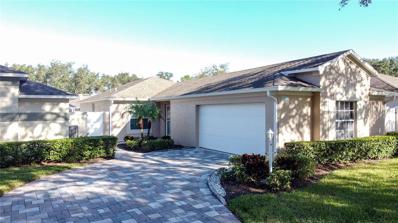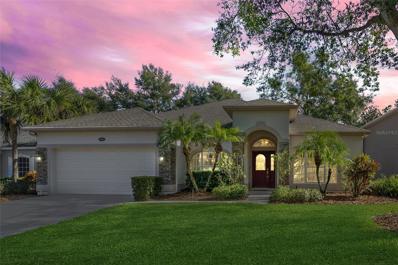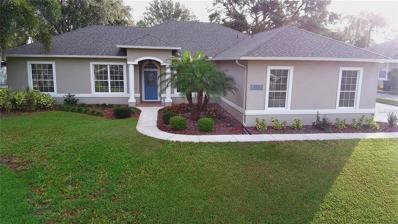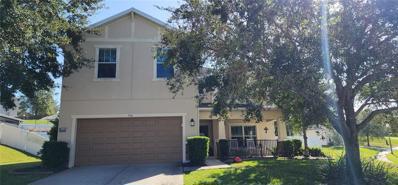Clermont FL Homes for Sale
- Type:
- Single Family
- Sq.Ft.:
- 1,139
- Status:
- Active
- Beds:
- 2
- Lot size:
- 0.11 Acres
- Year built:
- 2000
- Baths:
- 2.00
- MLS#:
- TB8323013
- Subdivision:
- Whitehall At Kings Ridge
ADDITIONAL INFORMATION
King's Ridge, gated community with clubhouse. House is located on a prime lot overlooking the fairway and putting green. 2 + car garage with laundry.
- Type:
- Single Family
- Sq.Ft.:
- 1,488
- Status:
- Active
- Beds:
- 4
- Lot size:
- 0.15 Acres
- Year built:
- 2005
- Baths:
- 3.00
- MLS#:
- S5115999
- Subdivision:
- Silver Creek Sub
ADDITIONAL INFORMATION
This delightful single-family home has been freshly painted and features 3 bedrooms, 3 bathrooms, and an additional den that can serve as an office or playroom. The open-concept design integrates the living, dining, and kitchen areas, creating an ideal environment for comfortable living. Step outside to enjoy your private retreat, where a screened-in patio overlooks a shimmering pool and Jacuzzi, perfect for basking in Florida's sunshine. The backyard is surrounded by lush foliage, making it a fantastic setting for outdoor entertaining. This property is conveniently situated close to shopping, dining, and entertainment, with theme parks, nature trails, schools, stores, and top-tier golf courses just a short 20-minute drive away.
- Type:
- Single Family
- Sq.Ft.:
- 1,786
- Status:
- Active
- Beds:
- 2
- Lot size:
- 0.49 Acres
- Year built:
- 1961
- Baths:
- 2.00
- MLS#:
- G5089159
- Subdivision:
- Lake Crescent View Dev
ADDITIONAL INFORMATION
Experience the best of Florida living with this beautifully updated and meticulously maintained home. Nestled on approximately half an acre with NO HOA, it offers breathtaking views of Lake Crescent and deeded lakefront access to the chain of lakes, located just across the street. Enjoy boating, fishing and waterskiing just steps from your home. This charming residence features 2 beds/2baths, a spacious 2 car garage and a versatile den/office that could easily serve as a 3rd bedroom. The large primary suite is a true retreat, featuring a cozy wood-burning fireplace and a luxurious primary bath with dual vessel sinks set on a comfort-height vanity, touch illuminated mirrors, a walk-in shower, and a garden tub. The suite also includes his-her-walk-in closets complete with closet systems for optimal organization. The spacious kitchen is a chef's dream boasting granite countertops, custom cabinets, stainless steel appliances and an expansive breakfast bar perfect for entertaining. The home is equipped with top notch upgrades, including a double whole-house water filtration system by Aquaboon, a tankless instant hot water heater, reverse osmosis in the kitchen and an AC unit with a UV scrubber for improved air quality. Additional features include seamless gutters, an irrigation system and a newer roof installed in 2021. For your lawn and lake gear, there is a 10x12 storage shed providing ample space. Relax and take in the serene surroundings from the enclosed deck with its screened-in lanai, complete with a hot tub. Enjoy the patio through large, pocketing back sliders offering an open flow between indoor and outdoor living. If you've been dreaming of living the lake life, call for an appointment today. This home is truly a Florida retreat with modern conveniences and unparalleled access to nature.
- Type:
- Single Family
- Sq.Ft.:
- 1,028
- Status:
- Active
- Beds:
- 3
- Lot size:
- 0.32 Acres
- Year built:
- 1970
- Baths:
- 2.00
- MLS#:
- OM689869
- Subdivision:
- Clermont
ADDITIONAL INFORMATION
This charming 3-bedroom, 1.5-bath home is nestled in a delightful location of Clermont, a picturesque city that is renowned for its scenic views and proximity to the Citrus Tower. Situated on a spacious lot, the property offers a blend of tranquility and convenience. It is ideally located close to downtown Clermont, providing easy access to a variety of amenities, , shopping, and medical facilities. The area is perfect for those who enjoy the outdoors, with several lakes and parks nearby for recreation. The home's location is a true highlight, as it is centrally located in Florida. Thanks to the intersection of U.S. Highway 27 and State Road 50, travel to local destinations and nearby cities is a breeze. Orlando airport is 34 miles from this home and the Florida Turnpike is nearby as well.
- Type:
- Other
- Sq.Ft.:
- 1,608
- Status:
- Active
- Beds:
- 2
- Lot size:
- 0.1 Acres
- Year built:
- 2019
- Baths:
- 2.00
- MLS#:
- O6258831
- Subdivision:
- Palms At Serenoa
ADDITIONAL INFORMATION
Welcome to The Palms at Serenoa, an exceptional 55+ community in Clermont, Florida! This meticulously maintained home features a spacious open floor plan that combines comfort and style, backing up to a serene retention pond and walking trail for ultimate privacy and picturesque views. The home is loaded with upgrades, including 42-inch cabinets, elegant quartz countertops, stainless steel appliances, and ceramic tile flooring throughout the common space. A covered, brick-paved lanai offers the perfect space for outdoor relaxation or entertaining. Additional modern conveniences include a newly installed alarm system panel (10/24), a Ring doorbell, roof 2022, and a separate office space ideal for work or hobbies. This 2-bedroom home offers a luxurious primary suite, complete with two walk-in closets, an ensuite with double vanity, and a private water closet. The oversized two-car garage provides ample storage and workspace. Community amenities abound in this gated neighborhood, including a clubhouse, sparkling pool, fitness center, park, dog park, and more. With its pristine condition, thoughtful upgrades, and prime location, this home is a must-see! Schedule your tour today and discover the best in 55+ living at The Palms at Serenoa!
- Type:
- Single Family
- Sq.Ft.:
- 2,240
- Status:
- Active
- Beds:
- 3
- Lot size:
- 0.24 Acres
- Year built:
- 2009
- Baths:
- 2.00
- MLS#:
- G5089599
- Subdivision:
- Southern Fields Ph I
ADDITIONAL INFORMATION
This charming single family 3-bedroom, 2-bathroom home, is situated on a spacious lot and offers 2,240 sq ft of thoughtfully designed living space. The home’s inviting atmosphere is complemented by an additional office space, ideal for remote work. The open-concept layout seamlessly connects the living, dining, and kitchen areas, making it perfect for gatherings and entertaining. Recent upgrades include brand new flooring throughout the entire home, a fresh exterior paint, and a new roof installed in 2019. Set on almost a 1/4 acre, the property features a beautifully landscaped yard and a screened patio, providing plenty of room to add a pool or create your own outdoor oasis. Located in a sought-after community Residents enjoy access to top-rated schools. The neighborhood is known for its family-friendly atmosphere, vibrant community events, and low HOA fees and no CDD. Whether you're a first-time homebuyer or looking to relocate to a more peaceful setting, this property offers the perfect balance of space, and proximity to highways. Don't miss your chance to experience this exceptional property—schedule a private showing today!
- Type:
- Single Family
- Sq.Ft.:
- 2,392
- Status:
- Active
- Beds:
- 4
- Lot size:
- 0.29 Acres
- Year built:
- 2006
- Baths:
- 3.00
- MLS#:
- G5089554
- Subdivision:
- Clermont Verde Ridge Unit 01
ADDITIONAL INFORMATION
Four bedroom ~ two full bath & one half bath PLUS an office and loft LOCATED in sought after Verde Ridge! As you enter you will notice the high ceilings and very spacious feel. The kitchen is OPEN to the living room... great for entertaining! The kitchen has white solid wood cabinets and solid surface counter tops as well as eating space in the kitchen. The master suite is located on the first floor and the master bath offers a tub and separate shower along with an OVERSIZED walk in closet! The office is also located on the first floor and has nice built in's to offer great storage. As you travel up the beautiful wood stairway you then come to three more bedrooms, full bath PLUS a loft area. New Carpet throughout all the bedrooms! FRESH interior paint. NEW roof in 2021! As you enter outside you will notice a fully fenced backyard with white VINYL fencing and nice shade trees as well. The back porch measures 24x7 and is screened for nice time to enjoy after a long day. Verde Ridge has a community pool.
- Type:
- Single Family
- Sq.Ft.:
- 5,275
- Status:
- Active
- Beds:
- 6
- Lot size:
- 0.67 Acres
- Year built:
- 2001
- Baths:
- 7.00
- MLS#:
- O6258776
- Subdivision:
- Magnolia Pointe Sub
ADDITIONAL INFORMATION
One or more photos were virtually staged. Welcome Magnolia Pointe community, where breathtaking views of Johns Lake set the stage for your dream home. This must-see property has been beautifully remodeled, offering 5,275 sq. ft. of luxurious living space with 6 bedrooms, 4 full baths, 3 half baths, and a stunning pool and spa overlooking the tranquil lake. As you enter this exclusive community, you’ll pass through two gates — one guarded 24/7 for added security and the other accessible via a private code. Once inside, you’ll find a home that truly feels like a model, with neutral paint tones and elegant tile flooring throughout. The outdoor space is equally impressive, with a sparkling pool, spa, and covered patio — all set against the serene backdrop of Johns Lake. Magnolia Pointe provides an unparalleled lifestyle with lighted tennis courts, a private boat ramp, a fishing pier, and a playground. Whether you enjoy water activities or relaxing by the lake, this community offers it all. With too many upgrades to list, this move-in-ready home is waiting for you. Schedule your tour today and make this lakefront masterpiece your forever home!
- Type:
- Single Family
- Sq.Ft.:
- 2,567
- Status:
- Active
- Beds:
- 4
- Lot size:
- 0.24 Acres
- Year built:
- 1997
- Baths:
- 3.00
- MLS#:
- A11696019
- Subdivision:
- CLERMONT SOUTH HAMPTON
ADDITIONAL INFORMATION
Welcome to your dream home in the highly sought-after Hamptons of Kings Ridge community! This spacious 4-bedroom, 2.5-bath, 2.5-car garage home offers bright and open kitchen/family room combo, tile flooring throughout, skylights, granite counter-tops, solid wood cabinets, crown molding, walk-in closets, and a stunning screened-in patio with golf course views, perfect for unwinding, entertaining guests, and enjoying beautiful sunsets. Residents enjoy access to resort-style amenities, including a fitness center, spa, pools, tennis, pickleball, and more. Conveniently close to shopping, dining, entertainment, and attractions like Disney, Sea World, Universal, and NASA Kennedy Space Center. This home offers both luxury and comfort in a prime location. Contact us today for a private showing!
$1,350,000
10217 Lake Louisa Road Clermont, FL 34711
- Type:
- Single Family
- Sq.Ft.:
- 2,655
- Status:
- Active
- Beds:
- 3
- Lot size:
- 0.47 Acres
- Year built:
- 1987
- Baths:
- 3.00
- MLS#:
- O6258697
ADDITIONAL INFORMATION
LAKEFRONT POOL HOME ON LAKE LOUISA! Imagine waking up each morning to a panoramic view of nostalgic cypress and the sun glistening across the water. For most, a vision of relaxing vacation, but for you, this could be HOME! With 160 feet of private lake frontage, this one story custom residence is the perfect blend of elegance and comfort. Gated with a circular drive the pool is situated between the main house and a 34x16 potential guest house/pool cabana/extra storage. The pool deck has an expansive paver deck overlooking the lake and adjoining sunroom. The pool was recently resurfaced and new tile was added. A massive exterior screened lanai will be your favorite dining spot with stunning tongue and groove ceilings and a Summer kitchen equipped with a grill, sink, refrigerator and bar. An electric screen raises to the adjoining open deck that connects to your boat dock and oversized lift! The dock was rebuilt using Trex and for a low maintenance and durable structure for years to come! New cable railings also add a designer touch! Lake Louisa State Park is just across the water along with 11 other lakes and miles of shoreline to explore! Historic Downtown Clermont sits just off Lake Minneola where you can experience more than 10 restaurants, shopping and more! The Sunday Farmer’s Market, seasonal festivals and sporting events can be enjoyed year round. After a long day of boating, It’s nice to return “home” to an inviting residence that exudes quality. With soaring ceilings, skylights, travertine floors and rich real wood cabinetry there is little to be desired. The covered entrance is classic with a paver terrace that compliments the newly painted exterior. Nostalgic oaks provide shade and privacy. This open concept is jaw dropping with gorgeous views out every window. A cozy wood burning fireplace with built-in shelving is a lovely focal point from the main living space, kitchen and dining room. A wall of vintage look windows overlook the front lawn gives the dining area a historical vibe. The natural light is serene! In addition the upgraded lighting throughout makes for a magazine worthy post! This dreamy kitchen will have you inspired to bake and create like never before! Boasting double ovens, a cooktop, massive island and never-ending storage with a pass through to a sprawling air conditioned all glass sunroom! The view is nothing short of spectacular! A drop zone with built-in desk leads to the laundry, full bath and 2 ample sized bedrooms. You’ll find quality wood closet systems and storage throughout the home! The back bedroom has private lake access and the coveted view of the sleeping quarters! The primary suite sits on the opposite side of the home with access to the covered lanai, a beautiful lake view, wood burning fireplace and ensuite bath. A huge jacuzzi tub has a picture window overlooking the nature preserve along with a separate shower. Elegant sconce lighting is built into the mirror over the vanity with access to 2 walk-in closets. A must see if you desire to live on the water! NEW ROOF October 2024! Clermont is truly that hometown feel you see in movies, with soccer and baseball fields bustling on Saturday mornings as well as a growing economy with a satisfying array of new school options, medical facilities and job opportunities. Long known as “The Gem of the Hills” has also adopted the nickname “The Choice of Champions”. Athletes from all around enjoy our lakes and hills training for triathlons and more!
- Type:
- Single Family
- Sq.Ft.:
- 1,822
- Status:
- Active
- Beds:
- 3
- Lot size:
- 0.2 Acres
- Year built:
- 2020
- Baths:
- 2.00
- MLS#:
- O6258232
- Subdivision:
- Palms/serenoa
ADDITIONAL INFORMATION
Wonderful home in Clermont close to Disney parks, Hwy 429, and Avalon Road. Near Winter Garden Shopping at Hamlin. Close to Hospitals, parks, restaurants. Wonderful home backing up to Pond. No rear neighbors. Gated community with pool, clubhouse, park, and fitness center.
- Type:
- Single Family
- Sq.Ft.:
- 1,701
- Status:
- Active
- Beds:
- 3
- Lot size:
- 0.28 Acres
- Year built:
- 2016
- Baths:
- 2.00
- MLS#:
- O6263456
- Subdivision:
- Hillcrest
ADDITIONAL INFORMATION
Welcome home to 710 Prince Edward Avenue! This home is over 1,700 square feet and offers 3 bedrooms and 2 bathrooms. The home sits on over a quarter of an acre, the homesite is fully fenced and it has no HOA! The home offers beautiful landscaping, rain gutters with leaf guard, a large front porch and a warm entrance through the 8 foot tall double glass front doors. The entry way is light and bright, and welcomes you into the kitchen and living room with 10 foot ceilings. You will immediately notice the luxury vinyl plank flooring, which is carried throughout the entire home. No carpet! The kitchen is complete with granite countertops, stainless steel appliances and a breakfast bar. The kitchen is spacious and overlooks the living room, as well as the breakfast nook. The living space is conversational and comfortable for entertaining. It also offers a large dining room, that can also be used as a flex space or a home office. Past the kitchen and on the right side of the home is the laundry room with cabinetry, and the access door to the 2-car garage. The garage is complete with a service door to the side yard. Past the laundry room is the entrance into the primary suite. The primary suite is oversized and complete with a walk-in closet that has been finished with custom built-ins. The primary en-suite features dual vanity sinks, a large walk-in shower and a linen closet. On the left side of the home are the 2 guest bedrooms, with a full guest bathroom in-between. The backyard offers a screened-in lanai and mature trees. The yard is fully fenced. Additional features of the home include the oversized driveway for additional parking, R-38 insulation, 10 foot ceilings throughout, and insulated vinyl windows. All of these features, plus an unbeatable location in an established residential community. This home is located minutes to downtown Clermont and only 20 minutes to downtown Winter Garden. It is also walking distance to Lake Minneola. Clermont offers easy access to the FL-turnpike, 429 and i4, making it convenient to go to places like: Disney, MCO and downtown Orlando. Call today to schedule a private tour.
- Type:
- Townhouse
- Sq.Ft.:
- 2,269
- Status:
- Active
- Beds:
- 5
- Lot size:
- 0.06 Acres
- Year built:
- 2024
- Baths:
- 5.00
- MLS#:
- O6258366
- Subdivision:
- Windsor Cay Phase 1
ADDITIONAL INFORMATION
Stunning 5-Bedroom Townhome with Private Pool Near Disney Welcome to your dream vacation retreat! This exquisite 5-bedroom, 4.5-bathroom townhome, built in 2024, offers a perfect combination of luxury and relaxation, making it an ideal getaway for families and groups. Located just 20 minutes from the enchanting Disney World, you’ll have easy access to all the magic and excitement while enjoying a peaceful escape in the sought-after Windsor Cay community. Key Features: Spacious Accommodations: With five beautifully designed bedrooms, there’s plenty of room for everyone to unwind. - Luxurious Bathrooms: Enjoy four full bathrooms and an additional half bath, ensuring convenience for your family and guests. - Private Pool: Step outside to your very own private pool—perfect for cooling off after a day at the parks or soaking up the Florida sun with a refreshing drink in hand. - Modern Amenities: This brand-new townhome features modern finishes and high-end appliances, providing everything you need for an effortless stay. The open-concept living and dining areas are designed for gatherings, making it easy to create lasting memories with loved ones. - Prime Location: Windsor Cay is ideally situated just 20 minutes from Disney World, with nearby shopping, dining, and entertainment options. Enjoy the tranquility of resort living while being close to all the attractions. Whether you’re looking for a personal vacation home, an investment property, or a rental opportunity, this stunning townhome checks all the boxes. Don’t miss out on the chance to own a piece of paradise! For more information or to schedule a viewing, please contact us today!
- Type:
- Condo
- Sq.Ft.:
- 500
- Status:
- Active
- Beds:
- 2
- Lot size:
- 0.01 Acres
- Year built:
- 1973
- Baths:
- 1.00
- MLS#:
- G5089526
- Subdivision:
- Vacation Village Condo
ADDITIONAL INFORMATION
2 bedroom, 1 bath condo located in a gated community with lots of amenities. Included in the HOA is large heated pool, cable, internet, insurance for exterior, exterior maintenance, pest control, tennis court, shuffleboard, basketball court, recreation center and Lake Louisa (Chain of Lakes) access with BOAT RAMP, private beach and fishing pier.
- Type:
- Other
- Sq.Ft.:
- 1,265
- Status:
- Active
- Beds:
- 3
- Lot size:
- 2.7 Acres
- Year built:
- 1983
- Baths:
- 2.00
- MLS#:
- O6257633
ADDITIONAL INFORMATION
If you're searching for peace and privacy, look no further! This lovingly maintained 3-bedroom, 1.5-bath mobile home is nestled on almost 3 acres at the end of a quiet, dead-end dirt road. Tucked away from the hustle and bustle, the property offers a serene escape, complete with a canal on the north side that leads out to the scenic Lake Apopka. Step inside to discover a well-cared-for home featuring a newer roof (installed just a few years ago) and plenty of space to relax. The home includes two covered porches—one screened-in at the front and another at the back—perfect for enjoying the beauty of Florida sunrises or sunsets. A brand new septic tank has also been installed and ready to for use! The property also includes a detached garage, ideal for parking, storage, or as a workshop space. Whether you're looking for a peaceful retreat or a place to tinker and unwind, this property offers the best of both worlds. Don't miss out on the chance to own your own slice of paradise!
$495,000
4502 Davos Drive Clermont, FL 34711
- Type:
- Single Family
- Sq.Ft.:
- 2,100
- Status:
- Active
- Beds:
- 4
- Lot size:
- 0.11 Acres
- Year built:
- 2022
- Baths:
- 3.00
- MLS#:
- O6258420
- Subdivision:
- Hartwood Lndg
ADDITIONAL INFORMATION
" Seller Motivated "Flawless 4-Bedroom, 2.5 Bath Home in Hartwood Landing . Welcome to your dream home! This stunning, newly built 4-bedroom, 2-story single-family home is located in the highly sought-after Hills of Property Features: • Bedrooms: 4 spacious bedrooms offering comfort and privacy. • Bathrooms: 2.5 modern bathrooms with sleek finishes. • Layout: Open-concept floor plan perfect for entertaining and family living. • Kitchen: Gourmet kitchen featuring brand-new stainless steel appliances, quartz countertops, and a large island. • Living Spaces: Bright and airy living room with ample natural light. • Master Suite: Luxurious master bedroom with walk-in closet and en-suite bath with dual sinks on first floor. • Additional Features: • Laundry room on first floor. • Energy-efficient features to help with utility savings. • Attached 2-car garage. Outdoor Features: • Private backyard for relaxing or entertaining. • Professionally landscaped front yard. • Community amenities include pool, parks, walking trails, and more. Nestled in the heart of Clermont, this home is minutes away from: • Shopping and dining including Publix 0.4 miles away • Easy access to major highways, making commuting a breeze. • Nearby attractions include Lake Minneola, Downtown Clermont and two Golf Courses ( less than a mile away) plus many local recreation areas. This is a rare opportunity to own a home like new in an incredible location. Schedule a showing today and make this house your new home!
- Type:
- Single Family
- Sq.Ft.:
- 1,170
- Status:
- Active
- Beds:
- 2
- Lot size:
- 0.1 Acres
- Year built:
- 1999
- Baths:
- 2.00
- MLS#:
- G5089283
- Subdivision:
- Kings Ridge
ADDITIONAL INFORMATION
Move in Ready!! Beautifully updated home located in 55 + gated golf community of Kings Ridge. Great curb appeal with the large paver brick side entry drive. This York model has 1170 SF with 2 BD/2 BA with 2 Car garage plus golf cart space. The HVAC system was changed out in April 2020 and a new roof in April 2014. The cabinets in the kitchen have been refaced and have granite counter tops w/ granite backsplash. All stainless steel appliances remain. The slider and windows in the home have been replaced by Window World in 2015. Also the back lanai also had windows installed in 2015 to make it a year round room. Laminate flooring throughout the home except the wet areas that have tile. The Primary bathroom has been totally remodeled. The walk in shower has been totally redone and has multiple shower heads. The newer washer and dryer located in the garage remain with the home. There is separate space for a golf cart in this 2 car garage. This home is a member of the Main clubhouse as well as the private Whitehall pool & tennis courts. The Whitehall neighborhood has it own separate pool & tennis court. Enjoy the Kings Ridge Royal life style in the multimillion $ clubhouse with 3 heated pools, spas, tennis & pickle ball courts, billiards, shuffle board, shows, Bingo, cards and clubs galore. The monthly maintenance fees include: lawn maintenance including trimming of shrubs, care of irrigation system & irrigation water, Spectrum for internet & cable TV, maintenance of roads and outside painting of home every 7 years. Take your golf cart to the Kings Ridge Plaza where you can do your grocery shopping, banking or dine out..
- Type:
- Single Family
- Sq.Ft.:
- 1,870
- Status:
- Active
- Beds:
- 4
- Lot size:
- 0.2 Acres
- Year built:
- 2006
- Baths:
- 3.00
- MLS#:
- G5089790
- Subdivision:
- Tradds Landing Lt 01 Pb 51 Pg 08-20 Orb
ADDITIONAL INFORMATION
This well-maintained 4-bedroom, 3-bathroom residence is conveniently located near major attractions, shopping centers, and schools. The kitchen is equipped with 42” solid cherry wood cabinets featuring crown molding, solid countertops, a breakfast bar, all necessary appliances, tile flooring, and a spacious eat-in area. Additionally, the home includes a formal dining area, a large family room, a screened rear lanai, a fully vinyl-fenced yard, a paver driveway, and a split bedroom plan. The roof was replaced in 2023.The master suite boasts double sinks, a garden tub, a tiled shower, and a generous walk-in closet. One of the bedrooms has an adjoining bathroom that leads to the lanai, offering potential use as a pool bath or a guest suite. The subdivision provides access to a community pool and playground.
$2,500,000
6820 County Road 561 Clermont, FL 34714
- Type:
- Single Family
- Sq.Ft.:
- 1,920
- Status:
- Active
- Beds:
- 2
- Lot size:
- 5.11 Acres
- Year built:
- 1990
- Baths:
- 2.00
- MLS#:
- O6259142
- Subdivision:
- Postal Groves
ADDITIONAL INFORMATION
Big Dog Ranch – Where Luxury Meets the Countryside. Big Dog Ranch is a truly unique estate offering an unparalleled combination of country charm and modern luxury, set on a fully fenced 5 pristine acres in Clermont, Florida. Behind the impressive timber ranch entrance and steel gate lies a custom-built property designed for both elegance and functionality. Fully renovated in 2021, this estate has already proven its value and appeal. The centerpiece of the estate is a meticulously crafted custom home featuring an open floor plan, a commercial-grade kitchen outfitted with high-end appliances, a wine cooler, and thoughtful finishes throughout. The home flows seamlessly into a breathtaking 3,240-square-foot covered lanai, constructed from durable steel and designed to accommodate everything from intimate gatherings to grand-scale events. Sliding glass doors connect the lanai to the bedroom, offering effortless indoor-outdoor living. The grounds are a masterpiece of design and practicality. Over 17,000 square feet of brand-new pavers and 22,000 square feet of highway-grade asphalt with concrete curbing and city-style drainage ensure the property is as functional as it is visually stunning. The land is fully irrigated with commercial-grade piping, powered by two new water wells, and secured by a 55,000 kW Cummins diesel generator for ultimate reliability. Equestrian enthusiasts will appreciate the brand-new 8-stall horse stable, thoughtfully designed to cater to any equine need. For those with big ideas, the estate includes a 9,000-square-foot steel building, ideal for storage, hobbies, or entrepreneurial endeavors. A 2-car garage adds further convenience, and the entire property is enhanced by serene views of a nearby lake, providing a picturesque and tranquil backdrop.Zoned for agriculture, Big Dog Ranch offers limitless potential for those seeking a harmonious blend of rural living and luxury amenities. Every detail has been meticulously planned, making this estate a rare and extraordinary find. It is a place where possibilities are as vast as the land itself.
- Type:
- Single Family
- Sq.Ft.:
- 1,975
- Status:
- Active
- Beds:
- 3
- Lot size:
- 0.18 Acres
- Year built:
- 2000
- Baths:
- 2.00
- MLS#:
- O6257683
- Subdivision:
- Beacon Rdg/legends
ADDITIONAL INFORMATION
One or more photo(s) has been virtually staged. Nestled on the 14th hole of Legends picturesque golf course, this stunning home offers unparalleled views and easy access to the best of golf living. Just one block from the golf club, clubhouse, resort style pool, amenities, and community restaurant, you’ll enjoy a lifestyle of convenience and leisure. With 3 spacious bedrooms and 2 bathrooms, this residence is designed for both relaxation and entertaining. The open floor plan invites natural light to flood in, creating a warm and inviting atmosphere. Move-in Ready, Furniture Included. The spacious kitchen features granite countertops. The expansive living area seamlessly connects to a the screened in patio that overlooks the 14th hole of the golf course and beautifully landscaped backyard, ideal for hosting gatherings or enjoying serene evenings with stunning golf course views. Don’t miss this incredible opportunity to embrace the resort-like & country club lifestyle at the prestigious Legends Golf & Country Club. Schedule your showing today and make this dream home yours!
- Type:
- Single Family
- Sq.Ft.:
- 2,012
- Status:
- Active
- Beds:
- 3
- Lot size:
- 0.28 Acres
- Year built:
- 1999
- Baths:
- 2.00
- MLS#:
- L4948838
- Subdivision:
- Montclair Phase Ii
ADDITIONAL INFORMATION
This home has been beautifully maintained. Located in the charming, family friendly Montclair subdivision. Owner has exclusive use of a community boat ramp and dock with access to the Clermont Chain of Lakes. The home has high ceilings and kitchen and baths have been recently updated and have quartz counter tops. The utility room has drop zone with bench, hooks, and storage. The side load garage has a entry height of 8 feet (five panel garage door) and is 19' 6" deep by 22' wide. In addition to three bedrooms, there is a study/flex space with built-in book cases. The covered, screened in lanai is 26x10 and has ceiling fans and string patio lights for evening entertainment.
- Type:
- Single Family
- Sq.Ft.:
- 2,023
- Status:
- Active
- Beds:
- 4
- Lot size:
- 0.11 Acres
- Year built:
- 2024
- Baths:
- 3.00
- MLS#:
- TB8321132
- Subdivision:
- Wellness Way 32s
ADDITIONAL INFORMATION
Under Construction. The new Cascade checks all your boxes! This new two-story home design combines comfort and elegance with four bedrooms and 3 bathrooms. It features a large first-floor foyer and family room right inside the entry, plus a dining room for memorable meals, a kitchen for inspired cooks, a bedroom ideal for overnight visitors and a lanai for outdoor living. Upstairs are two secondary bedrooms and the lavish owner’s suite with a full-sized bathroom. With “Everything’s Included”, luxury and value go hand in hand. Enjoy connectivity, green building features, plus new energy conscious appliances. Welcome to Wellness Ridge the community that was designed to provide a Healthy & Active Lifestyle!! Community Features include: Sports Courts, Clubhouse, Fitness Center, Conservation Areas, Playground, Resort Style Swimming Pool and Multi-Use Trails. This beautiful home is very close to Lake Louisa State Park. Clermont is one of the fastest-growing cities in Central Florida. Strategically located close to Orlando and theme parks, it is known for its picturesque hills and pristine lakes. Schedule your appointment today!
- Type:
- Other
- Sq.Ft.:
- 492
- Status:
- Active
- Beds:
- 1
- Lot size:
- 0.06 Acres
- Year built:
- 2012
- Baths:
- 2.00
- MLS#:
- L4948842
- Subdivision:
- Elite Resorts At Citrus Valley Condo Unit 19
ADDITIONAL INFORMATION
Your Florida home/investment awaits you in the much sought-after community at Elite Resorts at Citrus Valley. This ParkModel on the pond and outer ring of the park has a rare extra 1/2 bath. It is priced to include a new roof, screened in porch, back patio, extra pavers and landscaping which includes a privacy wall of vegetation plus palm trees. It is located just steps away from the pool with no home behind or in front. This well maintained high quality resort is only approximately 15 miles from Disney and 13 miles from the quaint downtown Clermont with weekly farmers markets, food truck events and more. The $704 Quarterly condo fee includes lawn, cable, WiFi, sewer, water and trash removal. The only other cost is your electricity invoice and your ready to move in. The resort also has a large club house, large pool, two bath houses, laundry facilities, social events and entertainment. Whether you choose to call this home in the winter or year round the property has the ability for short term rental so you can use it part time and rent it the remaning or stay full time yourself. Call or email Diana to set up a showing.
- Type:
- Single Family
- Sq.Ft.:
- 1,929
- Status:
- Active
- Beds:
- 3
- Lot size:
- 0.24 Acres
- Year built:
- 2004
- Baths:
- 2.00
- MLS#:
- O6256673
- Subdivision:
- Regency Hills Ph 2
ADDITIONAL INFORMATION
Stunning curb appeal. Charm throughout. Located in the quiet, GATED community of Clermont's Regency Hills, this immaculate 3-bed, 2-bath home offers a spacious open floor plan creating the perfect setting for both everyday living and entertaining. Crisp flower beds & landscaping for all seasons. This immaculate, one-story gem features high ceilings with sliding doors and tall windows for an abundance of natural light, neutral paint throughout, plantation shutters, designer lighting, and an expansive covered patio and screened-in lanai providing a serene oasis to unwind. Enjoy formal living and dining rooms, a cozy family room that opens to a well-appointed kitchen and adjacent dinette with backyard views. Retreat to the privacy of the primary bedroom with en-suite bath and walk-in closet. Two additional, split bedrooms with plenty of closet space and storage provide ample space for family & guests. Established neighborhood, mature trees, and outstanding location - quick access to SH 27, local schools, shops & dining. The Regency Hills community features great amenities including a pool, playground and tennis courts. Schedule your private showing today!
- Type:
- Single Family
- Sq.Ft.:
- 3,579
- Status:
- Active
- Beds:
- 6
- Lot size:
- 0.46 Acres
- Year built:
- 2011
- Baths:
- 4.00
- MLS#:
- O6257305
- Subdivision:
- Clermont Verde Ridge Unit 01
ADDITIONAL INFORMATION
Beautiful and Spacious Home in the sought after Community of VERDE RIDGE. Only minutes away from Downtown Clermont, Downtown Winter Garden and where the NEW CROOKED CAN Location will be. If you are a cycler or an active person, you can get on the WEST ORANGE TRAIL right at the entrance of your neighborhood. This fantastic home offers 6 Bedrooms and 4 Full Bathrooms making it very comfortable for your large family. Even a suite with a full bathroom downstairs is perfect for guests or the family member who prefers to be on the first level. The Spacious Beautiful Kitchen awaits for great family meal preparations. The Oasis Backyard makes it great for BBQ's and to enjoy our fabulous Florida weather all year long. An Oversized Lot plenty of mature landscaping and space for outdoor activities adds to the beauty this property has to offer! Schedule your showing now!

Andrea Conner, License #BK3437731, Xome Inc., License #1043756, [email protected], 844-400-9663, 750 State Highway 121 Bypass, Suite 100, Lewisville, TX 75067

The information being provided is for consumers' personal, non-commercial use and may not be used for any purpose other than to identify prospective properties consumers may be interested in purchasing. Use of search facilities of data on the site, other than a consumer looking to purchase real estate, is prohibited. © 2024 MIAMI Association of REALTORS®, all rights reserved.
Clermont Real Estate
The median home value in Clermont, FL is $449,000. This is higher than the county median home value of $358,200. The national median home value is $338,100. The average price of homes sold in Clermont, FL is $449,000. Approximately 62.35% of Clermont homes are owned, compared to 25.13% rented, while 12.52% are vacant. Clermont real estate listings include condos, townhomes, and single family homes for sale. Commercial properties are also available. If you see a property you’re interested in, contact a Clermont real estate agent to arrange a tour today!
Clermont, Florida has a population of 41,562. Clermont is more family-centric than the surrounding county with 33.4% of the households containing married families with children. The county average for households married with children is 23.98%.
The median household income in Clermont, Florida is $69,930. The median household income for the surrounding county is $60,013 compared to the national median of $69,021. The median age of people living in Clermont is 42 years.
Clermont Weather
The average high temperature in July is 92.1 degrees, with an average low temperature in January of 46.2 degrees. The average rainfall is approximately 51.5 inches per year, with 0 inches of snow per year.
