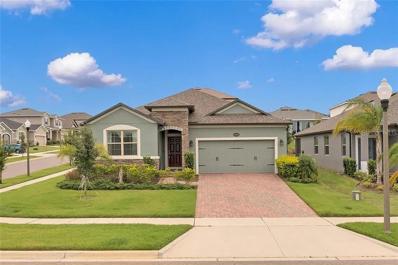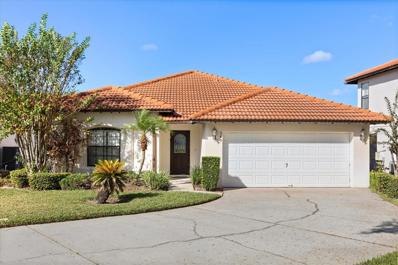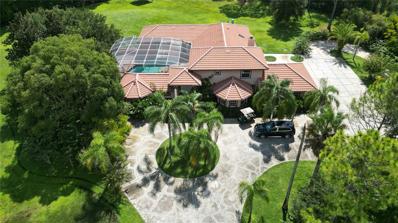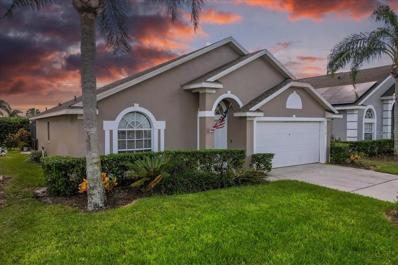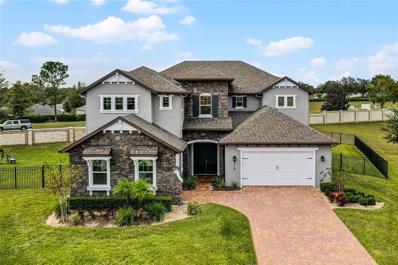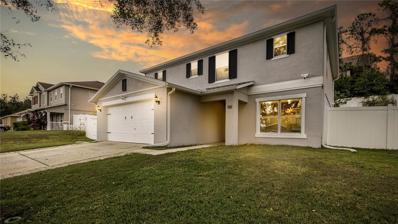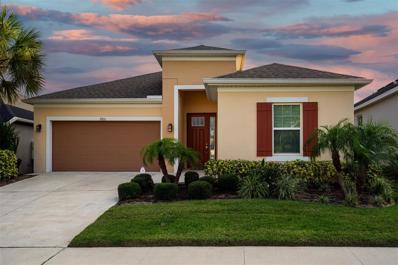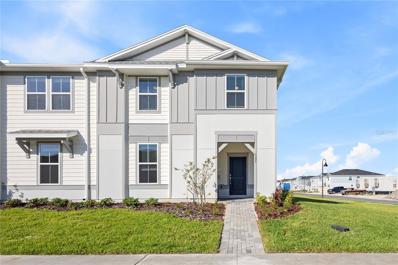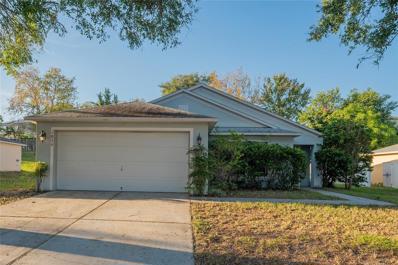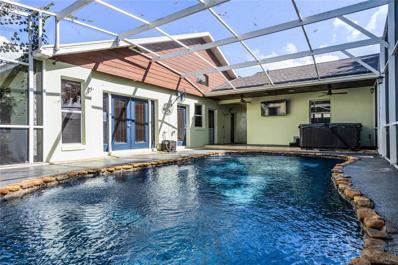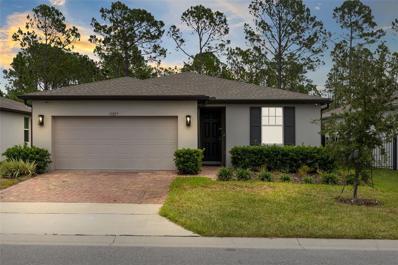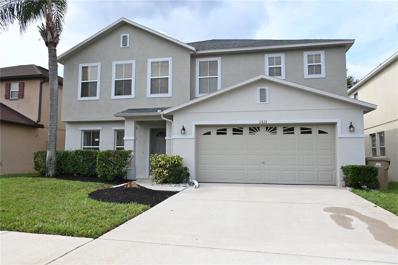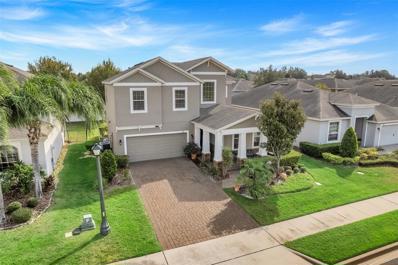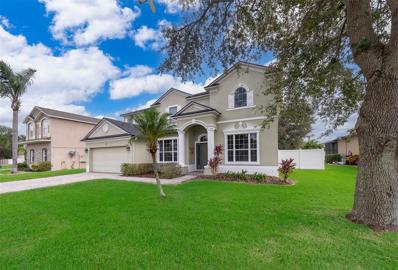Clermont FL Homes for Sale
- Type:
- Other
- Sq.Ft.:
- 1,280
- Status:
- Active
- Beds:
- 3
- Lot size:
- 0.8 Acres
- Year built:
- 1999
- Baths:
- 2.00
- MLS#:
- G5089065
- Subdivision:
- Clermont
ADDITIONAL INFORMATION
REDUCED, SELLERS ARE MOTIVATED! COME AND SEE THIS BEAUTIFUL SINGLE WIDEST 3/2 WITH 3 BARNS, ONE AS A GARAGE AND THE OTHER 2 AS WORK SHEDS AND STORAGE. THE KITCHEN OFFERS STAINLESS STEEL STOVE AND REFRIGERATOR WITH VINYL FLOORING. THERE IS A SEPARATE LAUNDRY ROOM WITH NEWER WASHER. THE AC IS 2 YEARS OLD AND WATER HEATER 2 YEARS OLD. THE FRONT WINDOWS ARE DOUBLE PAYNE PUT IN 2022. THE LIVING ROOM OFFERS VINYL FLOORING OVERLOOKING THE FRONT YARD. THE MASTER BEDROOM HAS VINYL FLOORING AND THE OTHER 2 BEDROOMS ARE CARPETED. METAL ROOF IS 2017 AND THERE IS AN ADDITIONAL SHED IN THE PATIO AND A SCREENED IN FRONT AND BACK PORCH. THE ABOVE GROUND POOL IS 4.5 FEET DEEP AND HAS A 2 YEAR OLD LINING. THE OWNER IS LEAVING A RIDE LAWN MOWER SO THE NEW OWNERS CAN CONTINUE TO MAINTAIN THE LAND. THE LAND HAS SEVERAL TREES, RAIN TREE, CASSIA BUSH, HONEY SUCKLES, JASMINE, CRATE MYRTLES, BOTTLE BRUSH, MAPLES AND MUCH MORE. DO NOT MISS VIEWING THIS PROPERTY.
- Type:
- Single Family
- Sq.Ft.:
- 1,753
- Status:
- Active
- Beds:
- 3
- Lot size:
- 0.16 Acres
- Year built:
- 2019
- Baths:
- 2.00
- MLS#:
- O6255383
- Subdivision:
- Johns Lake Lndg Ph 4
ADDITIONAL INFORMATION
Welcome to your dream home in the heart of Clermont, offering breathtaking views of John's Lake! Location, comfort, and style come together in this modern single-family home, perfect for those who love both convenience and beauty. Home Highlights: Open-Concept Layout: Spacious and inviting, with elegant laminate flooring throughout. Modern Kitchen: Stainless steel appliances, a large kitchen island, and plenty of counter space for all your culinary adventures. 3 Spacious Bedrooms: The master bedroom stands out with a walk-in closet and an exquisite bathroom, making it the perfect private retreat. Covered Lanai: Enjoy your evenings or entertain guests in the serene backyard under a covered lanai. Plus, there’s a 2-car garage, giving you ample storage and parking space! Don’t miss out on this incredible opportunity! Our application process is straightforward, and we’re open to working with all types of credit and income situations. Don't waste time and schedule your visit today
- Type:
- Single Family
- Sq.Ft.:
- 2,700
- Status:
- Active
- Beds:
- 4
- Lot size:
- 5 Acres
- Year built:
- 2000
- Baths:
- 3.00
- MLS#:
- O6254837
- Subdivision:
- Acreage
ADDITIONAL INFORMATION
This beautifully renovated main home is a 3-bedroom, 2-bath 2,100sqft home on 5 high & dry acres in the sought-after Sugarloaf Mountain area of Clermont offers privacy and luxury. The property also includes a 600 sq. ft. In-Law or Next Gen suite, accommodating guests with ease or serving as a private home office or studio space. Enjoy the new roof (2023), updated plumbing & electric, and a spacious primary suite with two walk-in closets and a beautifully tiled stand-up shower. With an open concept living room, large wood-burning fireplace, and updated kitchen with quartz countertops, stainless steel appliances and plenty of cabinet storage, this home is ideal for hosting family and friends! Two large 500 sq. ft. porches (10x50 each) are perfect for enjoying Florida living outdoors. The expansive land provides ample opportunities for gardening, recreational activities, or simply soaking in the serene surroundings. As you explore the grounds, you’ll discover mature trees and lush landscaping that enhance the natural beauty of the area, creating a picturesque backdrop for outdoor entertainment or quiet reflection. NO HOA so bring your tools, toys and trucks! Located just minutes from Florida’s Turnpike, shopping, schools, and Historic Downtown Clermont, as well as the Harris Chain of Lakes for boating and dining. Don’t miss the chance to make it your own and experience the charm of Sugarloaf Mountain living. Call today for your private tour.
- Type:
- Single Family
- Sq.Ft.:
- 1,632
- Status:
- Active
- Beds:
- 4
- Lot size:
- 0.16 Acres
- Year built:
- 2004
- Baths:
- 3.00
- MLS#:
- O6255231
- Subdivision:
- High Grove Unit 01 Lt 01 Pb 50 Pg 19-20
ADDITIONAL INFORMATION
Welcome to 349 Summer Place Loop in the gated High Grove community! This fully furnished four-bedroom, three-bath home features an open floor plan with two primary suites, a modern kitchen with stainless steel appliances and a private screened-in pool. Enjoy High Groves amenities, including a fitness center and playground, all within minutes of Orlando's attractions. With a durable tile roof, attached two-car garage and lush landscaping, this home is ideal for family living or short-term rental investment.
$1,599,999
5660 County Road 561 Clermont, FL 34714
- Type:
- Single Family
- Sq.Ft.:
- 5,051
- Status:
- Active
- Beds:
- 5
- Lot size:
- 23 Acres
- Year built:
- 1999
- Baths:
- 5.00
- MLS#:
- O6255206
- Subdivision:
- Acreage & Unrec
ADDITIONAL INFORMATION
Experience luxury, privacy, and sophistication at this exquisite two-story, 5-bedroom home, now available for the first time. Nestled on a sprawling 23-acre estate with a gated entrance and fully fenced yard, this meticulously crafted residence blends modern amenities with timeless elegance. Upon entering, you’re greeted by a grand foyer leading to an open, airy floor plan adorned with brand-new porcelain tile and freshly painted walls. The custom-designed kitchen shines with beautiful cabinetry, granite countertops, and high-end appliances, complemented by a butler’s kitchen, custom wet bar, and wine racks—perfect for hosting memorable gatherings. The master suite offers a true sanctuary, featuring spacious his-and-hers closets, large windows, and a spa-like en-suite bathroom. Each of the four additional bedrooms is equally inviting, ideal for family, guests, or a private office. For added comfort and privacy, a separate one-bedroom cabana/mother-in-law suite includes its own private bathroom, making it perfect for guests or extended family. Step outside to discover your own private oasis. A stunning in-ground pool awaits, surrounded by mature landscaping for unparalleled beauty and seclusion. A covered shooting range provides a dedicated space for recreational shooting in complete privacy, perfect for outdoor enthusiasts. This property seamlessly combines elegance, functionality, and exceptional indoor and outdoor living, offering the ideal balance of relaxation, entertainment, and recreation in a truly one-of-a-kind setting.
$397,499
975 Brogden Drive Clermont, FL 34711
- Type:
- Single Family
- Sq.Ft.:
- 1,277
- Status:
- Active
- Beds:
- 3
- Lot size:
- 0.26 Acres
- Year built:
- 1993
- Baths:
- 2.00
- MLS#:
- O6257254
- Subdivision:
- Clermont Lakeview Hills Ph 01
ADDITIONAL INFORMATION
Welcome to your dream home in the heart of Clermont! This charming 3-bedroom, 2-bath residence in Lakeview Hills is an absolute must-see. Featuring a convenient split floor plan, this home is ideally situated near major highways, shopping, and dining options. As you step inside, you'll be greeted by stunning tile flooring that flows seamlessly throughout. The kitchen boasts resurfaced cabinets, stylish pulls, gorgeous countertops, and stainless steel appliances, including a microwave, dishwasher, and range. Freshly painted interiors provide a bright and inviting atmosphere. The master bedroom, perfectly positioned near the entry for easy access, offers a master bathroom that has been beautifully updated. A new water heater has also been installed for your peace of mind. For those who love the outdoors, unwind in your sunroom, enjoy the privacy of your fully fenced backyard, or take advantage of the community dock on Lake Minnehaha. Don't miss the chance to make this delightful property your own! Schedule your showing today!
- Type:
- Single Family
- Sq.Ft.:
- 1,412
- Status:
- Active
- Beds:
- 4
- Lot size:
- 0.12 Acres
- Year built:
- 2004
- Baths:
- 2.00
- MLS#:
- P4932618
- Subdivision:
- Glenbrook Sub
ADDITIONAL INFORMATION
Welcome HOME!! Incredible opportunity as this home is being sold completely furnished. This home is is the high demand community of Glenbrook. This home is minutes from Disney, shopping and entertainment. This home offers 3 spacious bedrooms, an open floor plan great for entertaining and family time, as well as the screened heated pool area. Glenbrook community is one of the most popular short term rental communities as well due to location, this could be a great investment or second home that could potentially pay for its self. If you're looking for a permanent residence or incredible investment opportunity do not miss this home. Solar offers very affordable electric as well. Schedule a private tour today!
- Type:
- Single Family
- Sq.Ft.:
- 2,220
- Status:
- Active
- Beds:
- 4
- Lot size:
- 0.38 Acres
- Year built:
- 1997
- Baths:
- 3.00
- MLS#:
- G5088769
- Subdivision:
- Arrowhead Ph 01
ADDITIONAL INFORMATION
Arrowhead Estates is a quiet neighborhood, with easy access to the Florida Turnpike, Rt 27, and Hwy 50. With a community pool and playground. Exterior of the home has a large lot which is mostly private. Mature landscaping, and professionally painted in 2014, and new roof replaced in 2021. Newer 50 Gal hot water heater replace in 2022. Completely new A/C and heater with compressor and A coil. Interior has a wood burning fireplace, recent kitchen cabinets, quartz counter top, and newer appliances. Large Master Bedroom with large walk in closet, garden tub and shower. Flooring is engineered wood floors throughout, and carpeted bedrooms. 3 paneled patio door to lanai and pool area. Pool has a heater and a hot tub. It is enclosed by full screening. Newer Pool pumps.
- Type:
- Single Family
- Sq.Ft.:
- 4,422
- Status:
- Active
- Beds:
- 5
- Lot size:
- 0.36 Acres
- Year built:
- 2017
- Baths:
- 4.00
- MLS#:
- O6254176
- Subdivision:
- Hunters Run Ph 3
ADDITIONAL INFORMATION
Welcome to Hunters Run a sought after gated community in Clermont! This beautiful pool home has over 4400 square feet of living space with 5 bedrooms, 4 full bathrooms, 2 second story balconies, a loft and spacious bonus/theatre room! Wait until you see all the space this home provides with spacious rooms, the open floor plan and the screened lanai with pool! The lot is oversized, fully fenced and sits on a small cul de sac. Upon entering, you will notice the oversized foyer that flows into the family room and kitchen. One of the bedrooms and full bathroom is located on the first level for convenience. Beautiful bamboo flooring is in the office and first floor bedroom with wood look tile in the family room, dining room and kitchen. Once upstairs you will notice the loft and bonus room with bamboo floors! Additionally, there are 3 bedrooms and 3 full baths plus the primary suite. All the bedrooms have the bamboo flooring. The master suite is also spacious and features a fabulous walk in closet, walk in shower, two vanities and garden tub and balcony! You will love the space you have in all the rooms! The bonus room/theatre room also features a balcony and double doors! The kitchen has a double oven, gas cooktop, island with breakfast bar and sink, under cabinet lighting, 3 pendant lights and walk in pantry with glass door. There is a butler pantry, large laundry room with utility sink and a 3 car split garage! You will love the beautiful crown molding, bamboo flooring, coffered ceilings, decorative columns, whole house water filter and softener and so much more! The lanai is screened with a heated pool and pavers that will make this the perfect place to enjoy the outdoors and there is a gas line connection for a gas grill! Hunters Run is conveniently located to schools, shopping and restaurants. The community offers a pool and playground! Call today to schedule your private showing!
- Type:
- Single Family
- Sq.Ft.:
- 2,601
- Status:
- Active
- Beds:
- 4
- Lot size:
- 0.16 Acres
- Year built:
- 2023
- Baths:
- 3.00
- MLS#:
- G5088982
- Subdivision:
- Hills Of Minneola
ADDITIONAL INFORMATION
STUNNING 2023 4 BEDROOM, 2.5 BATHROOM HOME IN THE DESIRABLE MINNEOLA HILLS COMMUNITY - Welcome to the exquisite, move-in ready home built by Meritage Home Builders in 2023 that is nestled in the rapidly growing and highly sought after Minneola Hills Community. With 4 spacious bedrooms, 2.5modern bathrooms, and over 2600 square feet of living space, this pristine property offers the perfect balance of style, comfort and functionality. Step inside to discover a bright, open-concept floor plan with upgraded lighting throughout, adding a touch of elegance to each room. With a large bonus room and private office this home has utilized the space perfectly. The beautifully designed stair railing enhances the home's atmosphere while the fully fenced backyard provides privacy and a safe haven for family gatherings, pets or outdoor relaxation. Conveniently located close to the Florida Turnpike and the charming town of Clermont, you will enjoy easy access to nearby shopping, dining and recreation. This does not include all of the retail,medical and shopping being built minutes away including the Crooked Can Brewery and new hospital. The community is expecting the clubhouse with pickleball, tennis and a resort style pool to be completed in 2025/26. Do not miss the opportunity to own this like-new gem in of of Central Florida's most promising communities. Schedule your showing today!!!
- Type:
- Single Family
- Sq.Ft.:
- 2,682
- Status:
- Active
- Beds:
- 5
- Lot size:
- 0.21 Acres
- Year built:
- 2003
- Baths:
- 3.00
- MLS#:
- R4908459
- Subdivision:
- Lot Lake F
ADDITIONAL INFORMATION
For a complete REAL walk through of this home find the Virtual Tour button somewhere on this page (it may be hard to find) Welcome to this spacious 5-bedroom, 3-bath home in the heart of Clermont, FL. This expansive 2,682 sq. ft. residence is perfect for families and those needing extra space, with thoughtful touches for accessibility and convenience. Upon entering, you’re welcomed into a private dining room on the right, and a versatile living room that can double as a game or entertainment space. Also, upon entering, on the left is the 5th bedroom with double doors, which could be used as a school room or private office. The large, open kitchen flows seamlessly into the family room, making it ideal for gatherings and casual family time. This home is unique with its accessible features, including a private bedroom and bath thoughtfully equipped for handicap accessibility at the back of the house, offering added privacy and independence. Outside, enjoy the tranquility of Clermont with nearby community pool, nature parks and the charm of a close-knit community, all while having the convenience of major amenities including restaurants, grocery stores, and elementary, middle, & high schools just a short drive away. With its flexible layout, this property is ready to accommodate all stages of life.
- Type:
- Single Family
- Sq.Ft.:
- 2,375
- Status:
- Active
- Beds:
- 3
- Lot size:
- 0.23 Acres
- Year built:
- 2005
- Baths:
- 3.00
- MLS#:
- O6253750
- Subdivision:
- Clermont Lakeview Pointe
ADDITIONAL INFORMATION
Nestled in the heart of Clermont, Florida, this charming 3-bedroom, 2-bathroom home offers a perfect blend of comfort and convenience. With 2,375 square feet of living space, this residence provides ample room for both relaxation and entertainment. Step into a world where nature meets modern living. The property's location allows you to bask in the beauty of Clermont's scenic environment, with its rolling hills and pristine lakes. Speaking of lakes, water enthusiasts will be thrilled to discover the nearby Lake Minneola Boat Launch, perfect for those weekend sailing adventures or peaceful fishing excursions. For those who appreciate a sense of community, downtown Clermont is just a stone's throw away. Imagine spending your Saturday mornings strolling through the Downtown Clermont Farmers Market, where local produce and artisanal goods await. It's like a weekly festival for your taste buds! Nature lovers, rejoice! Lake Louisa State Park is within reach, offering a playground of outdoor activities. Whether you're into hiking, birdwatching, or simply enjoying a picnic amidst Florida's natural beauty, this park has got you covered. Convenience is key, and this property delivers. The Publix Super Market at Clermont Town Center is nearby, ensuring your pantry is always stocked with goodies. And for those moments when you need a breath of fresh air, the South Lake Hospital gazebo provides a tranquil spot for reflection. This home isn't just a place to live; it's a gateway to the Clermont lifestyle. With its spacious layout, including a welcoming primary bedroom, and its proximity to local attractions, this property offers the perfect balance of comfort and adventure. Don't miss your chance to make this house your home sweet home in the heart of Florida's lake country!
- Type:
- Single Family
- Sq.Ft.:
- 2,560
- Status:
- Active
- Beds:
- 4
- Lot size:
- 0.15 Acres
- Year built:
- 2016
- Baths:
- 3.00
- MLS#:
- O6254846
- Subdivision:
- Highland Ranch The Canyons Phase 2
ADDITIONAL INFORMATION
**NEW PRICE ADJUSTMENT** This stunning two-story house in the Canyons of Highland Ranch offers a spacious open concept perfect for modern living. With 4 bedrooms, 2 and a half baths, and an amazing loft, there is plenty of room for the whole family to enjoy. The screened-in patio provides a peaceful outdoor retreat, while the sought-after neighborhood offers privacy and tranquility. Conveniently located near shopping, restaurants, major roads and highways, this home combines the best of both convenience and serenity.
- Type:
- Single Family
- Sq.Ft.:
- 2,400
- Status:
- Active
- Beds:
- 4
- Lot size:
- 0.16 Acres
- Year built:
- 2020
- Baths:
- 3.00
- MLS#:
- G5089018
- Subdivision:
- Crestview
ADDITIONAL INFORMATION
One or more photo(s) has been virtually staged. Indulge in Modern Luxury in Crestview Discover the epitome of modern luxury in this highly upgraded 2400 sq/ft home, nestled within the sought-after, gated community of Crestview. This 2020-built 4-bedroom, 3-full bath home offers a flowing floor plan, including a dedicated flex room perfect for a home office, playroom, or entertainment space. Additionally, the home has a gourmet kitchen, perfect for the culinary enthusiast, featuring stunning quartz countertops, a gas range, and microwave & oven combo. Enjoy the beauty of ceramic tile flooring throughout the home, adding a touch of elegance to every room. The designer primary bath is a true oasis, offering a serene retreat with a walk-in shower, garden tub, and large closet. Step outside onto the screened lanai, ideal for relaxing or entertaining. This home is ideally situated near shopping, healthcare facilities, and recreational opportunities. The community offers a low HOA fee, a sparkling community pool, and a playground. Don't miss this opportunity to own a piece of paradise. Schedule your private tour today!
- Type:
- Townhouse
- Sq.Ft.:
- 2,263
- Status:
- Active
- Beds:
- 5
- Lot size:
- 0.1 Acres
- Year built:
- 2024
- Baths:
- 5.00
- MLS#:
- O6252135
- Subdivision:
- Windsor Cay Phase 1
ADDITIONAL INFORMATION
It's time to invest in THE MOST VISITED CITY IN USA!! This gorgeous brand new townhome has the BEST LOCATION-HUGE BEAUTIFUL CORNER LOT! GATED Windsor Cay is a luxurious vacation home resort ! This townhome has 5 bedrooms, 4 bathrooms, loft, half pool bath, spacious pool deck and a private, large, screened, heated pool with a covered lanai! The resort location couldn't be better! Walt Disney World is 15 min drive, HWY 27 and U.S 192 have lots of commercial plazas just 5 min away. The community has a HUGE stunning clubhouse with tons of amenities like GIANT pool, a lazy river, fitness center, fire pits, bar & grill, volleyball courts.... This property is a great opportunity to start investing in the prosperous Orlando area! Orlando is in the TOP 10 list of growing cities in America!
- Type:
- Townhouse
- Sq.Ft.:
- 1,892
- Status:
- Active
- Beds:
- 3
- Lot size:
- 0.05 Acres
- Year built:
- 2022
- Baths:
- 3.00
- MLS#:
- O6254181
- Subdivision:
- Holden Rdg Twnhms
ADDITIONAL INFORMATION
Welcome to this beautiful and spacious townhome nestled in the rolling hills of the rapidly growing city of Minneola, FL! This like-new home welcomes you with an inviting foyer that leads you to a bright and open-concept layout. Rated for Minneola schools. Step into the spacious dining area, perfectly situated in front of the kitchen with room for a large dining table and up to four counter stools along the expansive granite island. As an added bonus, you’ll find a storage room ideal for recreational gear, extra kitchen supplies, or even toys. The kitchen is designed for modern living, featuring updated appliances, a roomy pantry, 42-inch wood cabinetry, and elegant lighting, including both recessed and pendant fixtures. Just beyond, sliding doors open to a cozy outdoor porch where you can unwind. Upstairs, brand-new luxury vinyl floors, installed in October, add a fresh and stylish touch to the entire second level. At the top of the stairs, a versatile loft area awaits, perfect for an office or an extra living space. Both bedrooms are generously sized, and the secondary bathroom showcases a contemporary vanity and granite countertop. You’ll appreciate the laundry closet’s convenient shelf for added organization. The primary suite is a true retreat with an oversized walk-in closet and ample room to create your ideal haven. The ensuite bathroom offers double sinks, sleek cabinetry, and a large, modern shower. Location is everything, and this home delivers! Just 10 minutes from charming downtown Clermont, 30 minutes from Disney, 30 minutes from Universal Studios, and 30 minutes from downtown Orlando, you’re near endless dining, shopping, and entertainment options. Plus, a new state-of-the-art Advent Health Hospital and an exciting town center with breweries, restaurants, parks, and walking trails are just minutes away. With top-rated schools nearby, this townhome is perfect for future or current families. Don’t miss your chance to experience Minneola’s modern living with a hometown feel! Come and see it today!
- Type:
- Single Family
- Sq.Ft.:
- 1,469
- Status:
- Active
- Beds:
- 3
- Lot size:
- 0.39 Acres
- Year built:
- 1993
- Baths:
- 3.00
- MLS#:
- O6254030
- Subdivision:
- Oranges Ph 2
ADDITIONAL INFORMATION
Beautiful Family Home in The Oranges Community, Clermont, Florida Looking for a home in Clermont, Florida? This motivated seller is offering a fantastic two-story home in the sought-after Oranges Community. Built in 1993, this charming residence offers 1,469 square feet of living space on a spacious .39-acre lot. With its modern updates and convenient location, it’s the perfect home for families. Key Features of This Clermont Home: • Three Bedrooms: Generously sized, providing ample space for family members or guests. • Two and a Half Bathrooms: Well-placed for privacy and functionality. • Renovated Kitchen: Fully updated with modern finishes and appliances, perfect for home chefs. • Two-Story Layout: Offers a great balance of open living spaces and private retreats, ideal for family life. Why You’ll Love This Home: • Fenced Yard: A secure space. • Large Lot: The .39-acre property provides plenty of room for outdoor activities, gardening, or simply enjoying the Florida sunshine. • Proximity to Nature: Just minutes away from Lake Louisa State Park, perfect for outdoor lovers who enjoy hiking, fishing, and scenic picnics. • Convenient Location: Close to Wellness Way and the Olympus Master Development, providing access to shopping, dining, and leisure activities. Living in Clermont, Florida: This home is located in a prime spot in Clermont, just a 30-minute drive from downtown Orlando. Enjoy suburban tranquility while staying close to the city’s vibrant energy. Major Florida theme parks, including Disney World and Universal Studios, are less than 20 minutes away, giving you endless entertainment options. Schedule Your Private Tour Today: With a motivated seller and a price improvement to $369,000, this is the perfect opportunity to own a beautiful family home in Clermont, Florida. Don’t miss out—contact us today to schedule a private viewing and explore the possibilities!
- Type:
- Single Family
- Sq.Ft.:
- 1,802
- Status:
- Active
- Beds:
- 2
- Lot size:
- 0.14 Acres
- Year built:
- 2000
- Baths:
- 2.00
- MLS#:
- G5088440
- Subdivision:
- Kings Ridge
ADDITIONAL INFORMATION
REDUCED!! Rare St Martin located on the 6th tee on the Kings Ridge Championship golf course. Home has 1802 Sf, 2 BD/2 BA, Den and a 2 car garage. Enter in thru the leaded glass door and into an attractive foyer. This model boasts one of the largest kitchen areas and an extra large panty. Home has been painted in all neutral colors. There is carpet throughout the main area and tile in wet areas. Plantation shutters are on all the windows in the home. The water heater was replaced in 2022. The HVAC system was changed out in Oct 2019 and the roof in Aug 2014. There is a large walk in closet off of the primary bathroom. Watch the beautiful golf course views and sunsets from the screened in back lanai. The Primary bathroom has a marble top, dual sink vanity, walk in shower and a garden tub. There is some furniture that may be available to purchase. Separate laundry room and washer and dryer remain. Kings Ridge is a 55 Plus gated golf community nestled in the rolling hills of Clermont. Enjoy the Kings Ridge Royal life style in the multi-million $ clubhouse with 3 heated pools, spas, tennis & pickle ball courts, billiards, shuffle board, shows, Bingo, cards and clubs galore. The monthly maintenance fees include: lawn maintenance including trimming of shrubs, care of irrigation system & irrigation water, dish cable TV w/ fiber optic cable thru Opticaltel, internet & home phone, maintenance of roads and outside painting of home every 7 years. Take your golf cart to the Kings Ridge Plaza where you can do your grocery shopping, banking or dine out..
- Type:
- Single Family
- Sq.Ft.:
- 1,552
- Status:
- Active
- Beds:
- 3
- Lot size:
- 0.22 Acres
- Year built:
- 2003
- Baths:
- 2.00
- MLS#:
- G5088811
- Subdivision:
- Clermont Skyridge Valley Ph 02 Lt 130
ADDITIONAL INFORMATION
Come see this great 3 bedroom 2 bath house that sits in the middle of Clermont's rolling hills. This property is great for a first time home buyer or as a rental investment. Property has tile and laminate throughout. Enjoy this wide open kitchen that lets you see the whole living room and enjoy the large eating space in the kitchen. Great for entertaining! Neighborhood has a playground, tennis courts and a basketball court. Also enjoy the bike trail that will take you to Winter Garden or Downtown Clermont. Enjoy the luxuries of solar power as this property has lease transferable solar panels. With this centrally located house you are right in the middle of all the action in Clermont! Don't miss your opportunity to own this gem!
- Type:
- Single Family
- Sq.Ft.:
- 2,401
- Status:
- Active
- Beds:
- 3
- Lot size:
- 0.81 Acres
- Year built:
- 2003
- Baths:
- 3.00
- MLS#:
- G5088799
- Subdivision:
- Lake Glona Shores
ADDITIONAL INFORMATION
Welcome to 9832 Florida Boys Ranch Rd, Clermont, FL 34711—a beautiful lakefront retreat on serene Lake Glona! This spacious 3-bedroom, 2-bathroom pool home spans over 2,400 square feet and sits on a private 0.8-acre lot. Inside, enjoy the elegance of finished concrete and luxury vinyl plank (LVP) flooring paired with granite countertops, a built-in oven, cooktop with vent hood, and ample kitchen storage. The home also features a water softener and water filtration system for added comfort. The roof was replaced in 2023, the pool deck was resurfaced in 2023, and the home was painted in 2022. The oversized, air-conditioned 2-car garage includes a convenient half bath and a painted, textured floor for durability and style. It also has a walk in attic. Step outside to the inviting pool area, complete with an outdoor shower positioned between the home and garage—ideal for rinsing off after a day on the lake or a swim. This property combines natural beauty with modern amenities, creating a perfect oasis just minutes from Clermont’s conveniences. Don’t miss this chance to own your lakefront dream home!
- Type:
- Single Family
- Sq.Ft.:
- 1,713
- Status:
- Active
- Beds:
- 3
- Lot size:
- 0.16 Acres
- Year built:
- 2022
- Baths:
- 2.00
- MLS#:
- O6254690
- Subdivision:
- Cagan Crossings East
ADDITIONAL INFORMATION
This beautiful 2022-built home is perfectly situated in a serene setting, backing up to conservation land with no rear neighbors, ensuring unmatched quietness and privacy. Enjoy serene, quiet living with the beauty of nature right at your doorstep. Meticulously designed, this property offers a seamless blend of modern style and comfort, situated in a peaceful setting that backs up to conservation land—no rear neighbors! Step inside to discover a spacious, open-concept floor plan that effortlessly connects the living, dining, and kitchen areas—ideal for both everyday living and entertaining. The stylish living room is enhanced with a contemporary accent wall, while the dining room and kitchen showcase elegant, modern light fixtures that elevate the space. The chef’s kitchen features sleek solid surface countertops, stainless steel appliances, and a convenient pantry for all your storage needs. Sliding glass doors open from the living room to a tranquil backyard with stunning conservation views, perfect for unwinding or hosting gatherings. A dedicated office space, complete with custom built-in bookcases and cabinets, provides the ideal work-from-home setup or a peaceful retreat for reading and study. The laundry room, thoughtfully located just across from the kitchen, adds to the home's functional design. The spacious primary suite boasts a large walk-in closet and a luxurious en suite bath with dual vanities and an oversized shower, offering a perfect place to relax and rejuvenate. Two additional bedrooms share a beautifully appointed hall bath with a tub/shower combo. This home is located within a gated community that offers an array of fantastic amenities including a sparkling community pool, clubhouse, and playground, making it perfect for families and individuals alike. The location couldn’t be more convenient—within close proximity to shopping, dining, and entertainment options. Plus, with a quick 30-minute drive to Walt Disney World Resort, you're never far from the magic! Don’t miss the opportunity to make this beautiful home yours.
- Type:
- Other
- Sq.Ft.:
- 1,503
- Status:
- Active
- Beds:
- 2
- Lot size:
- 0.09 Acres
- Year built:
- 2016
- Baths:
- 2.00
- MLS#:
- O6253812
- Subdivision:
- Heritage Hills Ph 6b
ADDITIONAL INFORMATION
Stunning End Unit Villa in Heritage Hills 55+ Community. This beautifully maintained end unit villa is perfect for even the most discerning buyer. With its superb features and amenities, this home offers a luxurious lifestyle in an active 55+ gated community. Key Features: Gourmet Kitchen, 42" cabinets with crown molding, Elegant granite countertops with subway tile backsplash, GE stainless steel appliances. Master Suite has a Generously sized walk-in closet and Master bath has granite double vanity and walk-in shower. Flexible Living Space, Versatile flex room ideal for a den or office, featuring custom built-in desk and shelving. Outdoor Living patio features Extended lanai, perfect for entertaining on cool autumn nights. Convenience of a One-car garage with opener and Maintenance-free exterior: includes lawn care, landscaping, exterior painting every 5-7 years, and roof replacement every 15 years. Gleaming staggered ceramic tile throughout most of the home and Laminate flooring in the Master Bedroom. Wall-to-wall carpeting in the second bedroom with a Linen closet in the primary bathroom. Heritage Hills is a premier 55+ Community nestled in the picturesque rolling hills of Clermont, offering easy access to attractions, shopping, professional offices, hospitals, and highways. Enjoy a Mediterranean lifestyle with resort-style amenities, including: Heated pool and spa Tennis and pickleball courts Basketball court, shuffleboard, bocce ball, and putting green, Grand Ballroom, 24-hour fitness center, golf simulator, craft room, card room, and library. Don’t miss this opportunity to embrace an active lifestyle in a charming community. Schedule your showing today!
$469,000
1513 Blue Sky Way Clermont, FL 34714
- Type:
- Single Family
- Sq.Ft.:
- 3,064
- Status:
- Active
- Beds:
- 5
- Lot size:
- 0.13 Acres
- Year built:
- 2004
- Baths:
- 3.00
- MLS#:
- O6253759
- Subdivision:
- Sunrise Lakes Ph Ii Sub
ADDITIONAL INFORMATION
For sale is this fabulous 5 bed 3 bath home in Sunrise Lakes. This home has it all: lake view, heated pool &spa, and a west facing pool . The roof was replaced in June 2024. 4 bedrooms on the second floor including the primary bedroom and 1 bedroom on the first floor. The home is only 8 miles from Disney.
- Type:
- Single Family
- Sq.Ft.:
- 2,526
- Status:
- Active
- Beds:
- 4
- Lot size:
- 0.15 Acres
- Year built:
- 2016
- Baths:
- 3.00
- MLS#:
- O6253499
- Subdivision:
- Highland Ranch Primary Ph 1
ADDITIONAL INFORMATION
Don’t miss this opportunity to own a beautifully upgraded home in the sought-after Highland Ranch community. Built by Taylor Morrison in 2016, this spacious 2,526 sq. ft. two-story gem offers 4 bedrooms, 2.5 bathrooms, a bonus room, and an open-concept split floorplan designed with style and functionality. Step into an inviting foyer that leads to the heart of the home. The kitchen features wood cabinets, stainless steel appliances, and a walk-in pantry perfect for family gatherings or hosting friends. The great room flows seamlessly from the kitchen, with plenty of windows and a sliding door that opens to a spacious lanai, ideal for BBQs and relaxing in your private backyard. The primary suite is a true retreat, large enough for a king-size bed and sitting area. It is complete with a generous walk-in closet and a spa-like bathroom boasting dual vanities, quartz countertops, a soaking tub, and a large step-in shower. Additional bedrooms are spacious and well-placed. This home's exterior was freshly painted, and the pavers were also sealed within the past two years. New security system throughout the house comes with the purchase of this home. This includes sensors on every window, including upstairs, and carbon monoxide sensors throughout. Enjoy Highland Ranch’s resort-style amenities outside your door, including a community pool with water slide, splash pad, cabanas, pet stations, Basketball Court, Volley Ball Sand Court, Playground, and 4 miles of walking trails! Conveniently located near Hwy 429, Hwy 50, and US 27, you’ll have easy access to local attractions like Disney, nearby lakes, top-rated schools, and plenty of dining and shopping options. Schedule your private showing today—this could be the perfect place to call home!
- Type:
- Single Family
- Sq.Ft.:
- 3,317
- Status:
- Active
- Beds:
- 5
- Lot size:
- 0.2 Acres
- Year built:
- 2005
- Baths:
- 3.00
- MLS#:
- O6253493
- Subdivision:
- Tradds Landing Lt 01 Pb 51 Pg 08-20 Orb 248
ADDITIONAL INFORMATION
**Welcome to Your Dream Home!** COMPLETELY RENOVATED! Looking for plenty of space to spread out and enjoy? This beautifully renovated 5-bedroom, 2.5-bathroom residence offers **3,317 sqft** of modern luxury and comfort in a highly desirable location with a **very low HOA**. Step inside to be greeted by an inviting open layout featuring formal dining and living rooms, perfect for entertaining or family gatherings. The brand-new flooring and fresh paint throughout enhance the home’s updated charm. The spacious kitchen boasts ample cabinets, a built-in island, and an eat-in area, all highlighted by high-end finishes. There’s even a “Harry Potter” closet for a touch of magic! Relax in the large family room with a fireplace or head upstairs to the "master suite", complete with a private balcony, spacious walk-in closet, and a luxurious bathroom featuring dual sinks, a tiled shower, and a separate tub. Outdoors, the expansive fenced-in yard and covered lanai provide an ideal backdrop for summer cookouts, playtime, and serene evenings. Enjoy peace of mind with a **new roof, AC**, and other essential upgrades, making this a truly move-in-ready home. This gem is ready to welcome you. Don’t miss your chance—schedule a private tour today!

Clermont Real Estate
The median home value in Clermont, FL is $449,000. This is higher than the county median home value of $358,200. The national median home value is $338,100. The average price of homes sold in Clermont, FL is $449,000. Approximately 62.35% of Clermont homes are owned, compared to 25.13% rented, while 12.52% are vacant. Clermont real estate listings include condos, townhomes, and single family homes for sale. Commercial properties are also available. If you see a property you’re interested in, contact a Clermont real estate agent to arrange a tour today!
Clermont, Florida has a population of 41,562. Clermont is more family-centric than the surrounding county with 33.4% of the households containing married families with children. The county average for households married with children is 23.98%.
The median household income in Clermont, Florida is $69,930. The median household income for the surrounding county is $60,013 compared to the national median of $69,021. The median age of people living in Clermont is 42 years.
Clermont Weather
The average high temperature in July is 92.1 degrees, with an average low temperature in January of 46.2 degrees. The average rainfall is approximately 51.5 inches per year, with 0 inches of snow per year.

