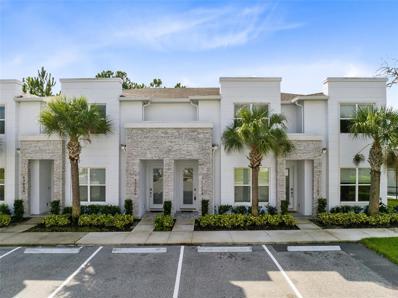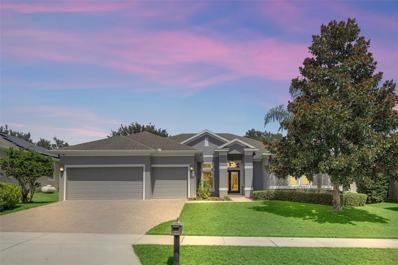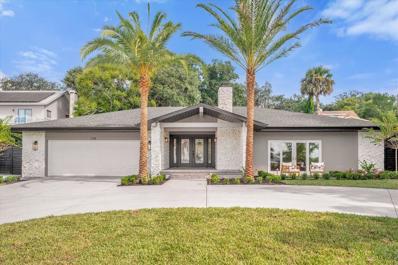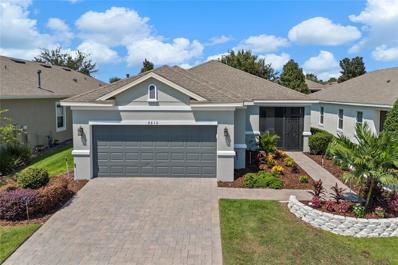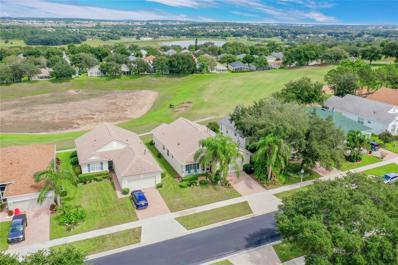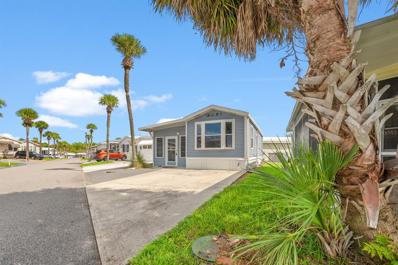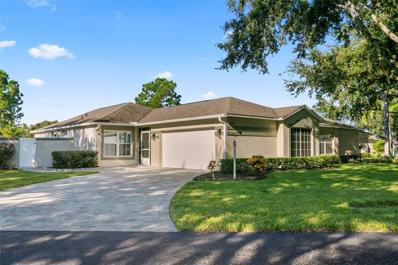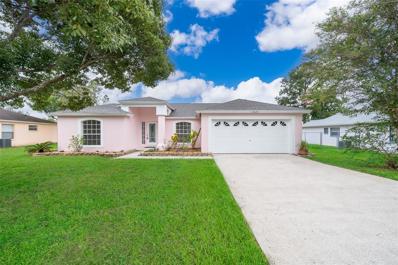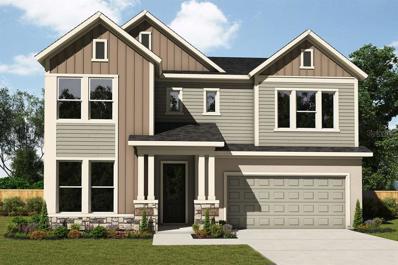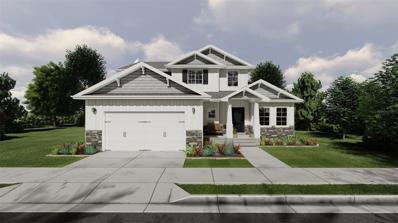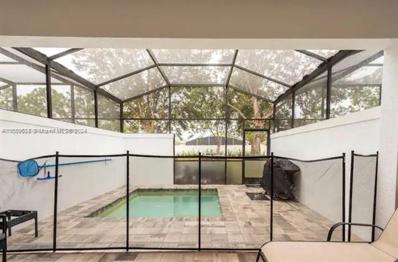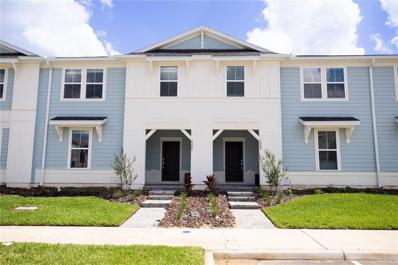Clermont FL Homes for Sale
- Type:
- Townhouse
- Sq.Ft.:
- 1,852
- Status:
- Active
- Beds:
- 3
- Lot size:
- 0.03 Acres
- Year built:
- 2021
- Baths:
- 3.00
- MLS#:
- O6247042
- Subdivision:
- Hidden Forest At Silver Creek
ADDITIONAL INFORMATION
Welcome to this immaculate residential / vacation / short term rental townhome with private pool spa in the popular resort community of Hidden Forest at Silver Creek. This 3 bed, 3 bath townhome is fully furnished with over $30,000 in furnishings and has plenty of room for all. You will love having two en-suite bedrooms - one on each floor! You'll appreciate the elegant and open floorplan and tasteful décor. The kitchen is perfect for preparing evening meals to be enjoyed in the dining area or out on the pool deck (all stainless appliances included). Plus, the breakfast bar is the ideal location for eating quick snacks before heading out to a theme park. Movies will be wonderful on rainy days as the living room boasts a large TV and plenty of space for all your guests. Upstairs, you will find a large loft - perfect for a game area or office space. The primary suite is separate from the remaining bedroom and bath affording privacy. One extra special reason to love this home is all that you have out back - pristine pool in private lanai under screen enclosure. Have your morning coffee or evening drinks out on the patio while enjoying Florida’s sunshine or unwinding after a day of fun activities. Hidden Forest at Silver Creek is a resort style community where you'll enjoy a clubhouse, community pool with hot tub, fitness center, and more. Minutes from theme parks, major roads, shopping and dining! HOA payment covers all the community amenities along with exterior maintenance, trash valet, sewer and water. Own as your own residential property or as an investment for income opportunity (zoned for long term or short-term rentals). Come see all that this special home has to offer.
- Type:
- Single Family
- Sq.Ft.:
- 2,882
- Status:
- Active
- Beds:
- 4
- Lot size:
- 0.26 Acres
- Year built:
- 2010
- Baths:
- 3.00
- MLS#:
- TB8306950
- Subdivision:
- Clermont Verde Ridge Unit 02
ADDITIONAL INFORMATION
Welcome to this stunning former model home by Hibiscus Homes! This 2,882 square-foot, single-story residence offers a versatile 3-way split floor plan with 4 bedrooms, 3 bathrooms, plus a dedicated office or study, and an oversized 3-car garage. Recent updates include fresh interior and exterior paint. Inside, you’ll find formal living, dining, and family rooms, along with a gourmet kitchen boasting granite countertops, a prep island, stainless steel appliances, 42” cabinetry with a stylish backsplash, a breakfast bar, and a cozy nook. Additional highlights include extensive crown molding throughout, 18” and wood plank tile flooring, glass French doors in the office, an upgraded glass front door, an oversized garden tub in the master suite with upgraded tiling, and surround sound. Step outside to your spacious covered patio, perfect for relaxing by the oversized pool and spa. Located just minutes from Montverde Academy, this home offers easy access to shopping, dining, and entertainment, with convenient routes to the Florida Turnpike, SR 408, SR 429, and a short drive to Orlando and Central Florida’s top attractions, including Disney. Welcome home!
$1,349,900
238 E Lakeshore Drive Clermont, FL 34711
- Type:
- Single Family
- Sq.Ft.:
- 2,321
- Status:
- Active
- Beds:
- 3
- Lot size:
- 0.33 Acres
- Year built:
- 1988
- Baths:
- 2.00
- MLS#:
- O6243939
- Subdivision:
- Clermont Heights
ADDITIONAL INFORMATION
Welcome to 238 E Lakeshore Drive, Clermont, FL 34711, a beautifully updated lakefront home situated on the sought-after Clermont Chain-of-Lakes. This completely remodeled property offers modern conveniences while maintaining its connection to the natural beauty of the area. The home features a newly designed kitchen with custom cabinetry, updated countertops, and new appliances. With three bedrooms and two updated bathrooms, the interior showcases new tile, tubs, and vanities. The living area is highlighted by large windows providing stunning lake views, as well as a natural gas fireplace for added comfort and ambiance. The property has undergone significant mechanical and structural updates, including a new roof, spray foam insulation, updated plumbing with PEX piping, new electrical panels, and a recently installed water heater. The garage has its own AC unit for added functionality. Outdoor living is enhanced by a private dock with Trex decking, a $9,000 saltwater edition boat lift, and a beach area perfect for swimming. Additional outdoor features include a putting green with a sand trap, an in-ground trampoline, a BBQ area, and a sunken outdoor fireplace. The home also benefits from a new irrigation system with drip lines and updated sprinkler heads, complemented by new landscaping and landscape lighting. With direct access to the Clermont Chain-of-Lakes, this home offers endless opportunities for lakefront living and outdoor activities.
- Type:
- Single Family
- Sq.Ft.:
- 1,732
- Status:
- Active
- Beds:
- 2
- Lot size:
- 0.14 Acres
- Year built:
- 2015
- Baths:
- 2.00
- MLS#:
- G5087370
- Subdivision:
- Highland Ranch Esplanade Ph 1
ADDITIONAL INFORMATION
Come and see everything this exclusive 55+ gated community Esplanade at Highland Ranch has to offer. As you enter through the gates you will notice all the well kept manicured lawns and the pride of home ownership. Pulling up the driveway please note the fully refreshed landscaping along with the screened in front lanai. This Bergamo model offers 2 bedrooms and 2 full baths. Entering the home you will appreciate the open concept floor plan. Kitchen features 42" cabinets, granite countertops, stainless steel appliances, new refrigerator, under cabinet lighting, walk in pantry, pendant lighting and best of all a GAS stove! Enjoy your holidays and family get togethers in your formal dining room with upgraded tray ceiling. The primary bedroom is just off the great room with the ensuite bathroom featuring dual vanities, granite countertops, LED backlit mirror, walk-in shower, and an oversized walk-in closet. The second bedroom is located down the hall which features an oversized walk-in closet. Enjoy the evenings taking advantage of your outdoor kitchen grilling dinner in the screened lanai. Additional upgrades to the home include exterior, interior paint and a fully fenced backyard. RESORT STYLE amenities include Clubhouse, Pool, Resistance Pool, Spa, Pickle Ball, Bocce Courts, Tennis Courts, Fire Pit, Billards, Movement Studio, Clubs and tons of Activites. This community is located close to restaurants, shops, hospitals, walking and biking trails and is just a few minutes off the turnpike for a short drive to Orlando. This home is move in ready! Don't miss out! Call today to set up your showing.
- Type:
- Single Family
- Sq.Ft.:
- 2,427
- Status:
- Active
- Beds:
- 3
- Lot size:
- 0.3 Acres
- Year built:
- 1981
- Baths:
- 2.00
- MLS#:
- G5087353
- Subdivision:
- Boones Rep
ADDITIONAL INFORMATION
Don't miss the chance to make this home yours so you can have beautiful lake views right from your own living room! This 3-bedroom 2-bath home sits on 0.30 acres right across from Lake Winona - part of the Clermont Chain of Lakes. On top of having Chain of Lakes access, you'll have a large backyard that is great for entertaining or simply just relaxing! Imagine hosting barbecues, gardening, or even adding a pool or playground—there's room for it all. The backyard is also fully fenced, providing both privacy and security. Inside, the living areas are bright and open, with tons of natural light and great views of the lake! The layout is cozy and comfortable, making it feel like home the minute you walk in. Schedule a showing so you can come see for yourself!
- Type:
- Single Family
- Sq.Ft.:
- 2,911
- Status:
- Active
- Beds:
- 5
- Lot size:
- 0.13 Acres
- Year built:
- 2024
- Baths:
- 3.00
- MLS#:
- O6243441
- Subdivision:
- Ridgeview
ADDITIONAL INFORMATION
Under Construction. Wekiva Model with Downstairs Guest Suite. Almost Complete and ready for an October Delivery. Phase 5 in now open in Ridgeview. What can I say about the Wekiva, this is a floorplan that has to be seen to be appreciated. When you first walk in this house the high ceiling entry will wow all of your guest. Huge family room dining combo is great for a big family and entertaining. This Wekiva model is 2911 sq. ft. with 5 Bedrooms, 3 baths and a garage for 3 cars. No need for an interior decorator, our design center experts took care of the attention to detail in their selections. Enjoy the Trinity Triple Advantage, which includes Luxury Bath Retreats, Sustainable Greener Future Features, and Security Package Placement at the front of your entry just for your packages. Pictures show the decorated model. Come see this home located in one of Central Floridas most desirable locations. Directly across from Lake Louisa State Park and Next to Olympus.
- Type:
- Single Family
- Sq.Ft.:
- 2,008
- Status:
- Active
- Beds:
- 4
- Lot size:
- 0.13 Acres
- Year built:
- 2024
- Baths:
- 2.00
- MLS#:
- O6243426
- Subdivision:
- Ridgeview
ADDITIONAL INFORMATION
Under Construction. Almost Complete and ready for a an October Delivery. Phase 5 in now open in Ridgeview and waiting for you to settle in your new home. This Beautiful Hayden Model is a one story home boosting 4 bedrooms , 2 baths with an amazing added Den to accommodate those remote workers. With 2008 sq. ft. of living space this home offers plenty of room to relax and entertain. Tile in all traffic areas, solid surface countertops, upgraded cabinets. Enjoy the Trinity Triple Advantage, which includes Luxury Bath Retreats, Sustainable Greener Future Features, and Security Package Placement at the front of your entry for your sent package. Pictures show the decorated model.
- Type:
- Single Family
- Sq.Ft.:
- 2,008
- Status:
- Active
- Beds:
- 4
- Lot size:
- 0.13 Acres
- Year built:
- 2024
- Baths:
- 2.00
- MLS#:
- O6243417
- Subdivision:
- Ridgeview
ADDITIONAL INFORMATION
Under Construction. Almost Complete and ready for a an October Delivery. Phase 5 in now open in Ridgeview and waiting for you to settle in your new home. This Beautiful Hayden Model is a one story home boosting 4 bedrooms , 2 baths with a layout to blow your mind. With 2008 sq. ft. of living space this home offers plenty of room to relax and entertain. Tile in all traffic areas, solid surface countertops, upgraded cabinets. Enjoy the Trinity Triple Advantage, which includes Luxury Bath Retreats, Sustainable Greener Future Features, and Security Package Placement at the front of your entry for your sent package. Pictures show the decorated model.
$414,500
11628 Clair Place Clermont, FL 34711
- Type:
- Single Family
- Sq.Ft.:
- 1,499
- Status:
- Active
- Beds:
- 3
- Lot size:
- 0.26 Acres
- Year built:
- 1997
- Baths:
- 2.00
- MLS#:
- G5087318
- Subdivision:
- Lake Clair Place Sub
ADDITIONAL INFORMATION
Step into your dream oasis with this captivating pool home, a haven of elegance and comfort designed for effortless entertaining and serene living. The main living areas showcase stunning 18" tile floors, custom window blinds, decorative plant shelves, and thoughtfully upgraded lighting and ceiling fans. The kitchen is a chef's delight, boasting sleek Silestone countertops, a breakfast bar, a deep double sink, a tumbled marble backsplash, a roomy pantry and a sunlit eat-in nook. The primary bedroom is a retreat unto itself, with Armstrong wood laminate flooring, and a spacious walk-in closet. The en suite bath invites relaxation with its oversized soaking tub, updated faucets, and spa-like ambiance. A well-designed split floor plan ensuring privacy and comfort for all. The home’s seamless flow allows stunning views of the pool and oversized deck from nearly every main living space. Fun and relaxation year around with your heated, screened pool surrounded by a soothing waterfall. The expansive paver deck, with custom travertine-inspired fire pit and an elevated lounge area, offers the perfect backdrop for lively gatherings and tranquil evenings. Lake Clair Place has a lakefront community park for you to enjoy. Take a stroll to the park to enjoy serene lake views and leave your worries behind. There is also a community playground and basketball court. Enjoy close proximity to vibrant dining, shopping, theaters, schools, bike trails, and parks, all with easy access to major thoroughfares. This move-in-ready gem is more than a home—it’s a lifestyle. Don’t let this exceptional opportunity slip away. Schedule your private showing today and experience the perfect blend of luxury, comfort, and outdoor living!
- Type:
- Single Family
- Sq.Ft.:
- 1,725
- Status:
- Active
- Beds:
- 3
- Lot size:
- 0.14 Acres
- Year built:
- 2004
- Baths:
- 2.00
- MLS#:
- O6244293
- Subdivision:
- Summit Greens Ph 2d
ADDITIONAL INFORMATION
Welcome to your next home at 2366 Prairie Dunes. Sitting at the HIGHEST POINT IN THE SUMMIT GREEN'S, ACTIVE ADULT (55+) COMMUNITY! This 3 Bedroom/2 bathroom home is a RARE find. This Beautiful, well-maintained home sits on the 17th fairway of the Clermont National Golf Course, with picturesque views that go on for miles! As you approach the home you'll notice the manicured lawn with large Palm trees that exuberate FL living. As you enter the home you have 2 bedrooms and one bathroom to your immediate left. Continuing on you enter the living room directly ahead, the kitchen to the right along with the breakfast nook and dining room. From the front door, you can see directly to the back of the home through 2 sets of sliding glass doors, the home has an abundance of natural light. The rear Lanai has a ton of room and is enclosed with sliding storm Windows. The Primary bedroom is in the back left of the home and has 3 large, double-pained windows that also overlook the golf course. The oversized walk-in closet has plenty of space for 2 people to use. This home is move-in ready with a new roof in Nov. 2022, New A/C system was also installed in early 2022. The HOA includes High-speed internet with spectrum, lawn maintenance/fertilization/turf pesticide application, shrub trimming, and maintenance of sprinkler system. Pickleball courts are currently being built, there's a large pickleball club using temporary courts. Very active tennis group, indoor and outdoor swimming pools, saunas, well-equipped fitness room, lots of clubs with scheduled events and activities with an onsite activities director! The Clermont area is highly sought after due to its very rare high elevations in Florida and its close proximity to the turnpike, airport, beaches, theme parks, beautiful Chain of lakes, and the South Lake trail that spends over 12/5 miles for all the cyclists, runners and walkers to enjoy. You'll also enjoy the convenience of local Grocery stores (Costco, Publix,Target, walmart Aldi, BJ's), shopping, and a plethora of restaurants all within just a few minutes drive. Please check out the video in the links for a virtual tour of the home.
- Type:
- Other
- Sq.Ft.:
- 676
- Status:
- Active
- Beds:
- 1
- Lot size:
- 0.04 Acres
- Year built:
- 1991
- Baths:
- 1.00
- MLS#:
- P4932101
- Subdivision:
- Outdoor Resorts Of America
ADDITIONAL INFORMATION
Welcome Home!! Lay your eyes on this beautifully remodeled 1-bedroom, 1-bathroom retreat in Outdoor Resorts! This charming home offers the perfect blend of modern convenience and classic comfort, making it a true gem minutes away from all the desirable attractions. The kitchen boasts of stainless-steel appliances, custom cabinetry, and gorgeous countertops, providing both style and functionality for the home chef. Whether you're hosting a dinner party or enjoying a quiet meal at home, this kitchen is sure to impress. The generously sized bedroom features new furnishings and storage. Outside, the spacious front and back patios offer endless possibilities for outdoor enjoyment and entertainment. Outdoor Resorts is a 55+ gated community located just minutes from Disney with amenities such as access to Lake Davenport, 9-hole chip 'n putt FREE golf course, tennis/pickleball courts, clubhouse for bingo, and many card games, covered dish dinners, and morning coffee. Schedule your showing today because this won't last long!
- Type:
- Single Family
- Sq.Ft.:
- 1,164
- Status:
- Active
- Beds:
- 2
- Lot size:
- 0.38 Acres
- Year built:
- 1992
- Baths:
- 2.00
- MLS#:
- O6242894
- Subdivision:
- Greater Groves Ph 01
ADDITIONAL INFORMATION
Welcome to 15901 Greater Groves where you can enjoy this move in ready home. This stunner of a home boasts updated kitchen, updated baths, tile flooring, newer roof, updated fixtures, and situated on over a .25 acre of land all to enjoy and nestled on a quiet cul-de-sac. Talk about location!! Situated in the desirable Greater Groves community, this home provides easy access to all that Central Florida has for you to enjoy. It's not just a property; it's an investment in lifestyle. Within a short drive, you'll find yourself at the doorstep of Orlando's world-renowned attractions, exceptional shopping centers, diverse dining options, top-notch medical facilities, and a plethora of entertainment venues. Short-Term Rental Potential Investors take note! The Greater Groves community is zoned for short-term rentals, offering you the opportunity to capitalize on Florida's booming tourism industry. Schedule your appointment today.
- Type:
- Single Family
- Sq.Ft.:
- 1,365
- Status:
- Active
- Beds:
- 2
- Lot size:
- 0.14 Acres
- Year built:
- 1999
- Baths:
- 2.00
- MLS#:
- O6243070
- Subdivision:
- Whitehall/kings Ridge
ADDITIONAL INFORMATION
Welcome to this beautiful 2-bedroom, 2-bathroom home in the 55+ luxury golf community of Kings Ridge! Situated on a spacious corner lot, this home offers a blend of charm and modern upgrades, perfect for comfortable living and entertaining. As you enter this gated community, you'll be impressed by the well-maintained surroundings, mature trees, and peaceful atmosphere. Inside, the home features a thoughtfully designed layout with a separate living space and a Florida sunroom that provides ample natural light. The enclosed lanai patios in both the front and back have additional outdoor living space to enjoy year-round. The kitchen has been upgraded with stunning quartz countertops (installed in 2017), and both bathroom vanity tops were updated in 2019, bringing a sleek, contemporary feel to the home. The home’s mechanicals and exterior have also been meticulously cared for, with key updates including: - Roof replaced in 2018, along with new gutters - HVAC system replaced in 2023 - New paver driveway and rear patio installed in 2019 - Double-pane energy-efficient windows installed around 2015 - Refrigerator (2018) and dishwasher (2016) - Hot water heater replaced in 2018 - New Koehler toilets installed in 2020 - Garage door opener updated in 2020 The front lawn service is included in the HOA, which also maintains the existing landscaping beds and plants, with mulch provided to keep everything looking fresh and well-manicured. The community of Whitehall is located within King's Ridge and has its very own amenities. Whitehall's amenities include a pool, spa, and tennis courts. King's Ridge has an additional set of amenities which includes the golf courses, pools, tennis courts, pickle ball, basketball, spa, sauna, movie nights, clubs, events, walking trails and more. Whether you're looking for a primary residence or a vacation home, this property in Kings Ridge has everything you need for a luxurious and active lifestyle. The community is located within golf carting distance to Publix, restaurants, doctors, dentists, and more. Call today to schedule your private showing and see this exceptional home for yourself!
- Type:
- Single Family
- Sq.Ft.:
- 1,833
- Status:
- Active
- Beds:
- 4
- Lot size:
- 0.21 Acres
- Year built:
- 1993
- Baths:
- 2.00
- MLS#:
- O6242099
- Subdivision:
- Greater Groves Ph 02 Tr A
ADDITIONAL INFORMATION
Welcome to an extraordinary four-bedroom, two-bathroom private POOL single family house nestled in one of the most desirable communities, Greater Groves in Clermont. Situated in a thriving city that is experiencing rapid growth, this property presents a remarkable opportunity you don't want to miss. This home is perfect for families seeking a spacious and comfortable home in a quiet neighborhood. A multitude of shopping centers, supermarkets, and restaurants surround this vibrant community, ensuring that all your needs are effortlessly met. Step inside and discover a thoughtfully designed living space that seamlessly blends comfort and style. The layout effortlessly connects the living, dining, and kitchen areas, creating an inviting space perfect for relaxation and entertaining guests. With four well-appointed bedrooms and two bathrooms and a private pool within a covered rear porch, this property provides the utmost in fun, privacy and convenience. The roof, AC unit and Water Heater were replaced in 2023
- Type:
- Single Family
- Sq.Ft.:
- 3,349
- Status:
- Active
- Beds:
- 5
- Lot size:
- 0.12 Acres
- Year built:
- 2024
- Baths:
- 3.00
- MLS#:
- TB8304358
- Subdivision:
- John's Lake North
ADDITIONAL INFORMATION
Under Construction. The Hillis is a remarkable 5-bedroom home designed with glamorous comforts and attention to detail. A full bedroom and bathroom on the first floor offer a perfect retreat for visiting family and friends. The open-concept layout includes a study, family room, dining room, and a gourmet kitchen that features an oversized pantry, a multi-function island, and an extended set of cabinets in the dining room—ideal for additional storage, a luxurious wet bar, or a coffee station. Upstairs, elegance awaits in the primary bedroom with a contemporary en suite bathroom, a super shower, and an expansive walk-in closet. The spacious bonus room offers endless possibilities as a media room, play area, or personal retreat. Create lifelong memories in a home built for comfort and growth. Visit David Weekley Homes and experience living better in The Hillis!
- Type:
- Single Family
- Sq.Ft.:
- 1,809
- Status:
- Active
- Beds:
- 4
- Lot size:
- 0.19 Acres
- Year built:
- 2000
- Baths:
- 3.00
- MLS#:
- P4931909
- Subdivision:
- Eagleridge Ph 02
ADDITIONAL INFORMATION
Welcome to 16443 Coopers Hawk Ave, a spacious 4-bedroom, 3-bathroom home nestled on an oversized corner lot! With two master suites featuring private bathrooms and a Jack-and-Jill bath for the other bedrooms, this home is designed for both comfort and privacy. Recent updates include a new roof (2018), water heater (2018), appliances (2019), windows/sliding doors (2020), and solar panels (2020-solar panels will be completely paid off in full at closing). The kitchen shines with updated cabinets and porcelain tile countertops, while tile floors cover the main living areas and laminate floors bring warmth to the bedrooms. Both master suites provide easy access to the screened lanai. Step outside to a large paver patio and fully fenced backyard—perfect for pets, play, or relaxation
$480,000
1563 Pier Street Clermont, FL 34711
- Type:
- Single Family
- Sq.Ft.:
- 2,910
- Status:
- Active
- Beds:
- 4
- Lot size:
- 0.23 Acres
- Year built:
- 2005
- Baths:
- 3.00
- MLS#:
- G5087167
- Subdivision:
- Clermont Lakeview Pointe
ADDITIONAL INFORMATION
Fabulous family home in the heart of the rolling hills of Clermont. This home has been lovingly maintained and cared for starting with the new luxury vinyl flooring throughout the lower level of the home. There is a very welcoming presence as soon as you walk in the door. The light and airy feel is very comfortable, and the open floor plan leads you straight to the heart of the home which is the exquisite kitchen. It boasts an oversized granite island and gorgeous granite countertops with an abundance of dark, rich, wood cabinets for all your storage needs. It showcases lovely stone backsplash and all new whirlpool stainless steel appliances. There is a convenient eat in kitchen area which overlooks the family room and the secluded backyard, which could definitely be transformed into a serene oasis with plenty of room for a pool. Just off the kitchen is an air conditioned and heated addition which was recently completed by enclosing a portion of the garage to add an additional room. This room of approxim
- Type:
- Single Family
- Sq.Ft.:
- 2,792
- Status:
- Active
- Beds:
- 4
- Lot size:
- 0.21 Acres
- Year built:
- 2024
- Baths:
- 3.00
- MLS#:
- O6241479
- Subdivision:
- Vintner Reserve
ADDITIONAL INFORMATION
Under Construction. Ready in December!! ** Up to $42,945 in Seller Concessions** Located close to Florida's Turnpike and right next to Lakeridge Winery, this brand new ENERGY STAR Certified home features 4 Bedrooms, 3 Baths, Extended Covered Lanai and 2 Car Garage. Take in gorgeous views of the vineyards from your back yard. Entertaining is a breeze with this open-concept layout. The chef-inspired kitchen has 42" gray and brown cabinets with crown molding, stainless Whirlpool® appliances (cooktop with range hood and built-in oven), granite countertops, walk-in pantry and an island with built-in table perfect for casual meals. The Primary Suite boasts a luxurious bathroom with dual sink vanity, linen closet, semi-frameless glass shower, privacy lavatory, and large walk-in closet. Laminate flooring adorns the main areas. Bathroom 3 has shower in lieu of tub. ** Images are of model home or rendering, are used for illustrative purposes only and will differ from the actual home***
$720,000
1326 East Avenue Clermont, FL 34711
- Type:
- Single Family
- Sq.Ft.:
- 2,847
- Status:
- Active
- Beds:
- 4
- Lot size:
- 0.58 Acres
- Year built:
- 1924
- Baths:
- 3.00
- MLS#:
- O6236629
- Subdivision:
- Clermont Sunnyside Unit
ADDITIONAL INFORMATION
Pre-Construction. To be built. *** LOT TO BE SPLIT*** Welcome to Your Dream Home in Vibrant Clermont! Experience the perfect blend of modern design and thoughtful functionality in this stunning new construction by OLO Builders. With 2,846 square feet of well-designed space, this home offers open-concept living at its finest. Key Features: Elegant Bedrooms: This home boasts 4 generously sized bedrooms, each designed as a private retreat. The luxurious primary suite, located on the main floor, offers tranquility and convenience, with large windows that invite natural light and serene views. Also on the main floor is an additional office/bedroom, providing versatile space perfect for work or guest accommodations. Spacious Loft Area: Upstairs, three additional bedrooms which provides privacy and comfort for family or guests. The expansive loft area serves as a flexible space for lounging, gaming, or an additional living area, ensuring everyone has their own personal sanctuary. Primary Bath: Indulge in the spa-like primary bath, featuring multiple customization options to create your perfect retreat, whether you prefer a soothing soak or a quick refresh. Living & Dining: The expansive living and dining areas flow seamlessly, providing an ideal setting for both entertaining and everyday living. Gourmet Kitchen: A chef’s delight, the kitchen is equipped with state-of-the-art appliances, sleek countertops, and ample cabinetry, making meal prep both stylish and efficient. Garage: A standard 2-car garage comes with the option to expand to a 3-car garage or add an Accessory Dwelling Unit (ADU). Location: Situated near the heart of Clermont, this home is close to local amenities, parks, and top-rated schools, combining convenience with a vibrant community atmosphere. Don’t miss the opportunity to build the semi-custom home of your dreams on this beautiful property! Choose from over 30 plans that are available to suit your needs.
- Type:
- Townhouse
- Sq.Ft.:
- 1,852
- Status:
- Active
- Beds:
- 3
- Year built:
- 2021
- Baths:
- 3.00
- MLS#:
- A11659538
- Subdivision:
- Hidden Forest
ADDITIONAL INFORMATION
Brand new, private pool - Charming, brand new, naturally well-lit 3 bedrooms 3 bathrooms fully furnished townhome located at Hidden Forest community that offers serene views of nature and is still within close proximity to world-class theme parks, attractions, golf courses, restaurants and shopping. Only 25 miles drive to the Disney Animal Kingdom and a 20-minute drive to Magic Kingdom. The parks are about 15 ~ 17 miles away. This dream home features luxurious porcelain tile floors, modern cabinetry, and premium quartz countertops. The bright and spacious floor plan also includes a heated pool with jets located under the aluminum screened-in lanai. Upstairs the oversized Master bedroom features an en-suite bathroom, along with plentiful storage space. Great for investors.
- Type:
- Single Family
- Sq.Ft.:
- 2,232
- Status:
- Active
- Beds:
- 4
- Lot size:
- 0.14 Acres
- Year built:
- 2021
- Baths:
- 3.00
- MLS#:
- O6242392
- Subdivision:
- Johns Lake Lndg Ph 5
ADDITIONAL INFORMATION
You will love this meticulously updated 4Bed/3Bath home in the John's Lake Landing community. It starts with great curb appeal - nicely landscaped & extended paver driveway for extra parking. This home awaits its new owner! With an open concept and split bedroom floor plan, you’ll find plenty of room versatile enough to arrange as you see fit. Your beautiful contemporary kitchen boasts granite counters, plenty of cabinet space, a dinette, roomy closet pantry, and an island with breakfast bar. Upgraded black matte appliances included! You’ll appreciate the size of the living room – makes for a great gathering space and you will appreciate the motorized slider door blinds that are solar powered/remote. The primary bedroom features an en-suite bath including granite counter, dual sink vanity, walk-in shower, and separate garden bath, and walk-in closet. The secondary bedrooms - including one en-suite - are perfect for a guest bedroom, kid's room or an office. You will love the extra storage space provided by the overhead garage racks! The roof has a 15 year transferable warranty! An extra reason to love this home is all that you have out back including your covered lanai with extended paver patio with solar powered lighting, and spacious yard - great for entertaining. This home has been nicely maintained and SHINES, both inside and out. John's Lake Landing features a community pool and playground and is close to nearby shopping areas and Florida's Turnpike. Come see what this home has to offer!
- Type:
- Single Family
- Sq.Ft.:
- 2,006
- Status:
- Active
- Beds:
- 3
- Lot size:
- 0.25 Acres
- Year built:
- 2013
- Baths:
- 3.00
- MLS#:
- O6241243
- Subdivision:
- Heritage Hills Ph 2-a
ADDITIONAL INFORMATION
Heritage Hills a 55 plus community in beautiful Clermont! This Hamilton II model features 3 bedrooms, with 3 baths plus an office with over 2000 square feet of living space! Located on a nice 75 foot lot right by the clubhouse is a plus! This home has a great open floor plan with the kitchen, family room and dining room combined which is great for entertaining. Some of the upgrades include a NEW HVAC (2022), gutters throughout exterior of home, upgraded irrigation, and screen enclosure on back patio! Once you enter you will notice the long foyer and a bedroom and bath perfect for guests. As you continue down the foyer you will see the office with double doors including built in cabinets and counter. The second bedroom has a private bath which is perfect for guests. The kitchen features an island/breakfast bar, crown molding, pendant lighting, walk in pantry and dinette with built in bench seating. This home was a former model for Lennar and has wall features, chair rail and crown molding throughout. Whole house gutters, new smoke detectors, new kitchen faucet. There is a nice size laundry room leading to the garage and the washer and dryer stay! Relax and enjoy the outdoors on the screened lanai.Heritage Hills amenities include a heated pool and spa, pickle ball, tennis, basketball, bocce ball, shuffleboard, clubhouse with planned activities, lots of clubs to join, fitness center, art and crafts room, billiard room, card room and ballroom for holding events. Exterior is painted every 5-6 years and yard maintenance is included in the HOA fee! There is a 5 mile walking trail around the community. Call today for your private showing!
- Type:
- Single Family
- Sq.Ft.:
- n/a
- Status:
- Active
- Beds:
- 4
- Year built:
- 1996
- Baths:
- 2.00
- MLS#:
- A11658967
- Subdivision:
- LAKE CRESCENT PINES
ADDITIONAL INFORMATION
For Sale Four Bedrooms And Two Bathrooms In Clermont, FL. This Home Is Well Maintained, Sitting In A Nice Quiet Neighborhood, Great Family Feel. Nice Sized Yard, Tiled Throughout, Two Car Garage. Clermont Is A Suburb Of Orlando, FL., Located In Central Florida, Often Referred To As " The Gem Of The Hills". Just A few Minutes Away From Louisa State Park.
- Type:
- Townhouse
- Sq.Ft.:
- 2,263
- Status:
- Active
- Beds:
- 5
- Lot size:
- 0.1 Acres
- Year built:
- 2024
- Baths:
- 5.00
- MLS#:
- O6241619
- Subdivision:
- Windsor Cay Phase 1
ADDITIONAL INFORMATION
This brand-new 5-bedroom, 4.5-bathroom townhouse in Clermont is an ideal investment for a vacation home. With a spacious, modern design, it offers plenty of room for large groups or families. Located close to major shopping and dining areas, as well as popular tourist attractions, it’s perfectly positioned for short-term rentals. The townhouse features premium finishes, an open-concept living area, and a private outdoor space. Its proximity to top destinations makes it a prime choice for vacationers, ensuring a high return on investment.
- Type:
- Single Family
- Sq.Ft.:
- 3,325
- Status:
- Active
- Beds:
- 5
- Lot size:
- 0.23 Acres
- Year built:
- 2006
- Baths:
- 3.00
- MLS#:
- O6241504
- Subdivision:
- Lakeview Pointe
ADDITIONAL INFORMATION
LOW HOA fees with access to a community pool and tennis court conveniently located at the end of the street! This stunning 5-bedroom, 3-bath, 2-story home with a 3-car garage is situated in the desirable Lakeview Pointe community in Clermont. Offering 3,325 sq. ft. of living space, the open floor plan is perfect for modern living. The main floor features a bedroom and full bath, formal living and dining rooms, and a spacious family room, ideal for entertaining. Fresh interior paint, tile flooring downstairs, and laminate flooring upstairs elevate the home’s style. Upstairs, you’ll find a generous bonus room, a luxurious master suite with a walk-in closet and private bath, along with 3 additional bedrooms and a full bath. Conveniently located near the Turnpike, shopping, South Lake Hospital, and just minutes from Orlando. A must-see! Bring your offers!

Andrea Conner, License #BK3437731, Xome Inc., License #1043756, [email protected], 844-400-9663, 750 State Highway 121 Bypass, Suite 100, Lewisville, TX 75067

The information being provided is for consumers' personal, non-commercial use and may not be used for any purpose other than to identify prospective properties consumers may be interested in purchasing. Use of search facilities of data on the site, other than a consumer looking to purchase real estate, is prohibited. © 2024 MIAMI Association of REALTORS®, all rights reserved.
Clermont Real Estate
The median home value in Clermont, FL is $458,900. This is higher than the county median home value of $358,200. The national median home value is $338,100. The average price of homes sold in Clermont, FL is $458,900. Approximately 62.35% of Clermont homes are owned, compared to 25.13% rented, while 12.52% are vacant. Clermont real estate listings include condos, townhomes, and single family homes for sale. Commercial properties are also available. If you see a property you’re interested in, contact a Clermont real estate agent to arrange a tour today!
Clermont, Florida has a population of 41,562. Clermont is more family-centric than the surrounding county with 33.4% of the households containing married families with children. The county average for households married with children is 23.98%.
The median household income in Clermont, Florida is $69,930. The median household income for the surrounding county is $60,013 compared to the national median of $69,021. The median age of people living in Clermont is 42 years.
Clermont Weather
The average high temperature in July is 92.1 degrees, with an average low temperature in January of 46.2 degrees. The average rainfall is approximately 51.5 inches per year, with 0 inches of snow per year.
