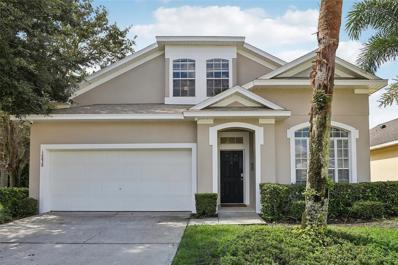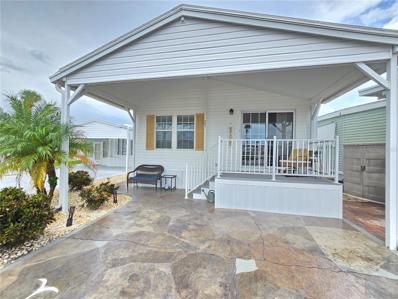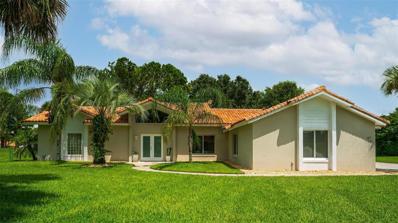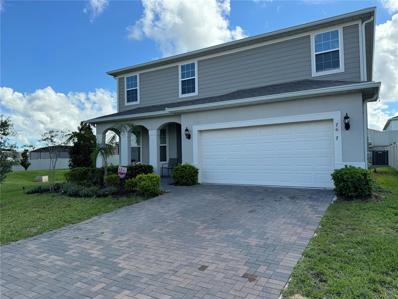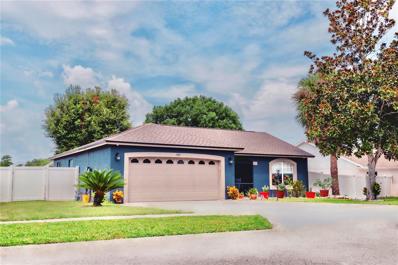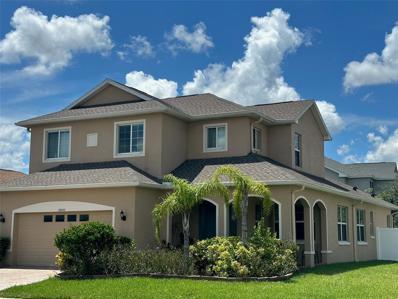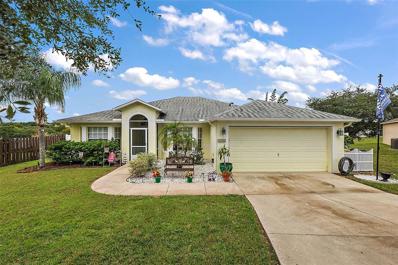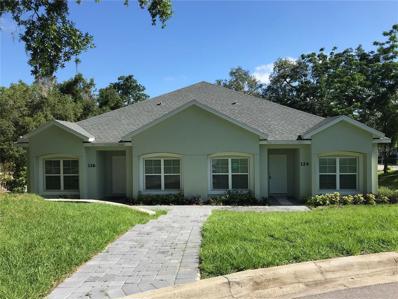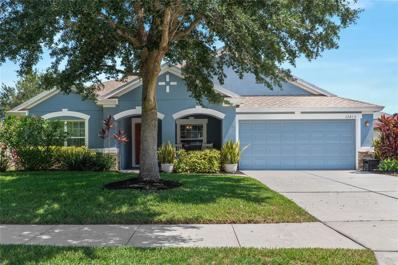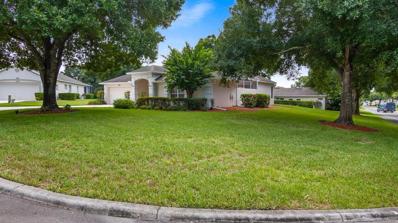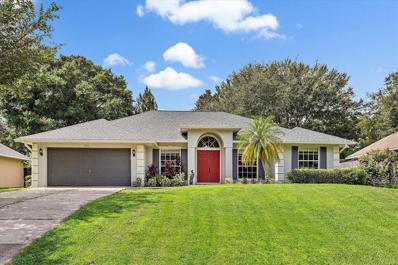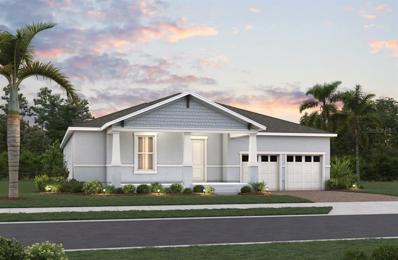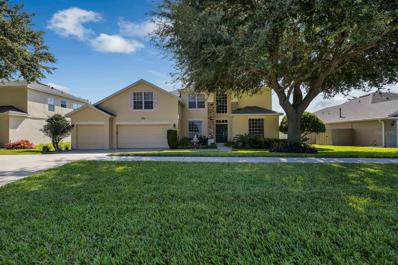Clermont FL Homes for Sale
- Type:
- Single Family
- Sq.Ft.:
- 2,687
- Status:
- Active
- Beds:
- 5
- Lot size:
- 0.12 Acres
- Year built:
- 2002
- Baths:
- 4.00
- MLS#:
- O6236387
- Subdivision:
- Glenbrook Sub
ADDITIONAL INFORMATION
Welcome to your new home, or home away from home in the beautiful Glenbrook subdivision in Four Corners, Clermont, just a few miles from Disney! This fully furnished, turnkey Airbnb features 5 bedrooms, 4 bathrooms, and 2 spacious open-concept living areas, plus a heated pool and spa. With two primary suites—one on each floor—and two generously sized secondary bedrooms upstairs, along with a versatile fifth bedroom/flex space downstairs, this layout is ideal for multi-generational families, whether for vacation or full-time living. Outside, unwind in the heated pool and spa while enjoying serene views of the pond and conservation area. Situated in a cul-de-sac with no neighbors to the left and the clubhouse just across the circle, community amenities are right at your doorstep. Enjoy the pool, playground, gym, sand volleyball court, and a new pickleball court, all within easy reach. Glenbrook’s community office and clubhouse are staffed seven days a week and regularly host neighborhood events. The HOA takes care of yard maintenance, including occasional palm cleaning and tree trimming. Roof 2020, AC 2020 & 2022, water heater 2024. This home has so much to showcase—come see it for yourself and discover all its exceptional features!
- Type:
- Single Family
- Sq.Ft.:
- 1,524
- Status:
- Active
- Beds:
- 3
- Lot size:
- 0.13 Acres
- Year built:
- 2004
- Baths:
- 3.00
- MLS#:
- G5086221
- Subdivision:
- Silver Creek Sub
ADDITIONAL INFORMATION
PRICED to SELL! Discover the perfect blend of comfort and convenience in this stunning 3-bedroom, 3-bathroom POOL home nestled in Clermont, FL. Recently updated with a NEW ROOF and NEW AC UNIT, this property promises peace of mind and style. Each bedroom has been thoughtfully designed, with TWO primary suites and luxury laminate flooring that flows beautifully through the main living areas. The ceilings in living room and kitchen are recessed lighting with dimmer switches to add a special touch of ambiance. Entertaining is a breeze in the spacious kitchen, featuring granite countertops, a breakfast bar, a cozy nook, and top-of-the-line stainless steel appliances, including a convection oven. Ceilings in living room and kitchen are recessed lighting with dimmer switches family room opens from the kitchen, creating a perfect gathering space. The 3rd bedroom and 3rd bathroom can easily be an in-law suite with privacy. Step outside to the covered patio and enjoy a heated pool and hot tub, all within a new screens and freshly painted pool deck. At night, the lighting is incredible. For added convenience, a pool cabana bath provides direct access to one of the primary bathrooms. A serene conservation area, you are ensured privacy with no rear neighbors, just the occasional Sandhill Cranes strolling through the neighborhood. Other wildlife you will see are Turkeys, rabbits, several types of birds, and Turtles on this quiet property. This location couldn't be more ideal, situated close to major theme parks and attractions. The HOA covers CABLE, INTERNET, LAWN CARE, LANDSCAPING, TREE TRIMMING and EXTERIOR PAINTING every five years, ensuring a worry-free lifestyle. Whether looking for a home or an excellent investment opportunity, the community’s allowance for short-term rentals adds to the property’s appeal. Embrace a laid-back lifestyle in a home that combines luxury, comfort, and convenience all in one place. Schedule your appointment today.
- Type:
- Other
- Sq.Ft.:
- 770
- Status:
- Active
- Beds:
- 2
- Lot size:
- 0.05 Acres
- Year built:
- 2007
- Baths:
- 1.00
- MLS#:
- O6236596
- Subdivision:
- Outdoor Resorts At Orlando
ADDITIONAL INFORMATION
Welcome to this charming double-wide manufactured home located in the desirable 55+ community of Outdoor Resorts at Orlando. Situated on your own lot, this well-maintained home features an open living area with ample storage, a welcoming front porch, and a private insulated lanai at the rear for year-round enjoyment. Recent updates include a new roof in 2019 and an HVAC system in 2020, ensuring peace of mind and energy efficiency. The home also boasts a decorative driveway, adding to its curb appeal. Enjoy resort-style living with amenities such as a 9-hole executive golf course, two heated pools, a private marina on Lake Davenport, and lighted tennis and pickleball courts. Located just 6 miles from Walt Disney World, this lakefront community offers a vibrant lifestyle with numerous planned activities, all within close proximity to Orlando's top attractions. Don’t miss the opportunity to make this delightful home your own!
- Type:
- Single Family
- Sq.Ft.:
- 3,920
- Status:
- Active
- Beds:
- 6
- Lot size:
- 0.25 Acres
- Year built:
- 2015
- Baths:
- 4.00
- MLS#:
- G5086282
- Subdivision:
- Hunters Run Ph 2
ADDITIONAL INFORMATION
Welcome to your dream home! 175k in upgrades and renovations over the last 2 years, including new pool and screen enclosure, fenced yard, new flooring throughout, paint throughout, kitchen cabinet renovation, lighting, etc. This immaculate 6-bedroom, 4-bathroom POOL residence is located in the heart of Clermont and a true gem with a host of impressive features. Step inside and be captivated by the fully updated interior, with a gourmet kitchen, natural gas cooktop, stainless steel appliances, quartz countertops, and an oversized pantry—ideal for all your storage needs. There is also a Dry Bar with two fridges in the breakfast nook area. The spacious and bright living areas flow seamlessly, making this home perfect for both entertaining and everyday living. The separate office provides a quiet space for work or study, adding to the home's functionality. The highlight of this property is the incredible screened-in pool area. This heated pool and spa was installed in 2022. Whether you're hosting a summer BBQ or enjoying a quiet evening by the pool, this space is sure to impress. Additional features include a 3-car garage with workshop, gutters, irrigation and more. This home truly has it all! Don’t miss the opportunity to make this beautiful house your new home. Schedule a showing today and experience the best of Clermont living!
- Type:
- Single Family
- Sq.Ft.:
- 1,586
- Status:
- Active
- Beds:
- 2
- Lot size:
- 0.75 Acres
- Year built:
- 1998
- Baths:
- 2.00
- MLS#:
- O6236286
- Subdivision:
- Skiing Paradise Ph 2
ADDITIONAL INFORMATION
Welcome to House 47 at Swiss Fairways! This beautifully renovated home is for sale fully furnished, making it the perfect ready-to-move-in residence. The only thing missing from this home is YOU! Whether you are looking for a tranquil retreat or a potential income generating short-term rental, this property caters perfectly to both options. This property is very well maintained and professionally decorated making it an exciting and rare find in Swiss Fairways! One of the bedrooms even feature a scenic pool view! The master bedroom is grand, with an oversized master shower providing a luxurious experience. Recent upgrades include a new HVAC system, as well as replacement of both the pool pump and heating pump. The house sits on an oversized lot of .75 acres and has an expansive beautiful swimming pool completed with a Jacuzzi spa, providing the perfect oasis for relaxation and entertaining. With the ample space, you have the potential to expand by adding a third bedroom, if you desire. Located in a community renowned for its world-class amenities, this home is surrounded by two internationally renowned waterski schools, Swiss Waterski Resort and MC Skis Center. Both ski schools provide top-notch waterskiing conditions and lessons at any levels. Golf enthusiasts will love the on-site golf course, and those pursuing an active lifestyle will enjoy the excellent cycling opportunities that the city of Clermont provides. Escape the cold and enjoy Florida's beautiful weather in this perfect home for waterskiing, golfing, or relaxing in peaceful surroundings. Don’t miss this rare chance to own a home in the sought-after Swiss Fairways Community.
- Type:
- Single Family
- Sq.Ft.:
- 2,372
- Status:
- Active
- Beds:
- 5
- Lot size:
- 0.14 Acres
- Year built:
- 2021
- Baths:
- 3.00
- MLS#:
- S5111262
- Subdivision:
- Ridgeview Ph 1
ADDITIONAL INFORMATION
MOVE-IN READY in the Desirable Community of RIDGEVIEW! 5BDR - 3 BATH. The entire open-concept first floor has been finished with gorgeous luxury vinyl plank flooring. The kitchen features new stainless steel appliances, quartz countertops, and a generously sized center island, ideal for hosting gatherings. On Bedroom and a full bath complete the first floor. The second floor has the Primary bedroom with a spacious walk in closet and ensuite bathroom! There is a large loft area and two more bedrooms and the thoughtful plan includes an upstairs laundry room! The Ridgeview community offers a resort-style pool and playground, LOW MONTHLY HOA FEES and NO CDD!
- Type:
- Single Family
- Sq.Ft.:
- 3,016
- Status:
- Active
- Beds:
- 5
- Lot size:
- 0.19 Acres
- Year built:
- 2023
- Baths:
- 3.00
- MLS#:
- S5110995
- Subdivision:
- The Sanctuary
ADDITIONAL INFORMATION
**HUGE PRICE REDUCTION**MOVE-IN READY! Welcome to your Dream Home! This 5 Bedroom, 3 Bath house, built by KB Homes just last year, offers an abundance of space, modern features, and a prime location. Situated on a desirable corner lot, this property boast tall ceilings and brand-new fixtures, providing a luxurious and comfortable living experience. The home's spacious open floor plan creates a seamless flow between the living, dining and kitchen areas, perfect for entertaining or enjoying family time. The tall ceilings enhance the sense of space and light throughout the house. The kitchen is equipped with state of the art appliances and ample cabinet space. The large island provides additional seating and workspace, making it the heart of the home for cooking and gatherings. Each of the 5 bedrooms are generously sized, with large windows that allow natural light to flood in. The master suite includes a walk-in closet and en-suite bathroom with dual sinks, and very nice shower. All 3 bathrooms feature modern fixtures and finishes. The master bathroom is a true retreat. Being on the corner lot offers additional outdoor space. The yard is perfect for outdoor activities, gardening or simply relaxing in the fresh air on the patio. This home includes a contemporary and worry-free living experience. From the lighting to the hardware, every detail has been carefully selected for functionality and style. Don't miss the opportunity to own this stunning, move-in ready 5-bedroom, 3-bath home in this new community of KB Homes. With its spacious layout, modern amenities, and prime corner lot location, it offers everything you need for a comfortable and stylish living experience. This home is very close to Disney (this community now joins Sawgrass Bay in the back, going all the way to Western Way, Hwy 429 and Disney), Hwy 192, Hwy 27 and Hwy 429. Convenient to restaurants and shopping as well. Contact us today to schedule a viewing and make this beautiful house your new home.
$437,990
3760 Paragon Lane Clermont, FL 34714
- Type:
- Single Family
- Sq.Ft.:
- 1,672
- Status:
- Active
- Beds:
- 3
- Lot size:
- 0.12 Acres
- Year built:
- 2024
- Baths:
- 2.00
- MLS#:
- O6236105
- Subdivision:
- Edgemont
ADDITIONAL INFORMATION
One or more photo(s) has been virtually staged. Under Construction. The Aria is one of our one-story floorplans featured in Edgemont in Clermont, Florida. With multiple exteriors to choose from, the Aria is a popular home. Inside this 3-bedroom, 2-bathroom home, you’ll find 1,672 square feet of comfortable living. This all-concrete block constructed, one-story layout optimizes living space with an open concept kitchen overlooking the living area, dining room, and covered lanai. Entertaining is a breeze, as this popular single-family home features a living and dining in the heart of the home, with covered lanai just steps away in your backyard. The spacious kitchen features stainless steel appliances, a convenient island, and walk-in pantry with ample storage. In every bedroom you’ll have carpeted floors and a closet in each room. Whether these rooms become bedrooms, office spaces, or other bonus rooms, there is sure to be comfort. The primary bedroom located in the rear of the home has its own attached bathroom that features a walk-in closet and all the space you need to get ready in the morning. Sharing a sink isn’t a worry with the double vanity. Two additional bedrooms share a second bathroom. This home also features a nice laundry room space with privacy doors and a two-car garage for parking or storage. Like all homes in Edgemont, the Aria includes smart home technology, which allows you to control your home anytime with your smart device while near or away. Contact us today and find your home at Edgemont. *Photos are of similar model but not that of the exact house. Pictures, photographs, colors, features, and sizes are for illustration purposes only and will vary from the homes as built. Home and community information including pricing, included features, terms, availability, and amenities are subject to change and prior sale at any time without notice or obligation. Please note that no representations or warranties are made regarding school districts or school assignments; you should conduct your own investigation regarding current and future schools and school boundaries.*
$411,000
2019 Jaffa Court Clermont, FL 34714
- Type:
- Single Family
- Sq.Ft.:
- 1,250
- Status:
- Active
- Beds:
- 3
- Lot size:
- 0.29 Acres
- Year built:
- 1996
- Baths:
- 2.00
- MLS#:
- O6236059
- Subdivision:
- Greater Groves Ph 04
ADDITIONAL INFORMATION
Discover comfort and privacy in this beautiful home, perfectly situated on a secluded cul-de-sac. The split floor plan ensures personal space, while the oversized lot is ideal for outdoor activities. Enjoy mornings on the screened-in front patio or relax in the cozy Florida room. A stand-alone shed/utility room (12ft x 20ft) adds extra storage. The kitchen is a showstopper with custom cabinetry, WOOD CYPRESS countertops, and a CERAMIC tile backsplash. Stainless steel appliances and ample storage make it both stylish and functional. Located in Greater Groves, enjoy a community pool, play area, and sports courts for just a $550 annual HOA fee. Minutes from shopping, dining, and 20 minutes from Disney, this home is perfect for full-time living or as a vacation rental. Key Features: NEW ROOF UNDER A YEAR OLD, Two-car garage with extra storage, Screened-in front patio & Florida room, Stand-alone shed/utility room and Low annual HOA fee: $550
$426,490
3776 Paragon Lane Clermont, FL 34714
- Type:
- Single Family
- Sq.Ft.:
- 1,672
- Status:
- Active
- Beds:
- 3
- Lot size:
- 0.12 Acres
- Year built:
- 2024
- Baths:
- 2.00
- MLS#:
- O6236038
- Subdivision:
- Edgemont
ADDITIONAL INFORMATION
One or more photo(s) has been virtually staged. Under Construction. The Aria is one of our one-story floorplans featured in Edgemont in Clermont, Florida. With multiple exteriors to choose from, the Aria is a popular home. Inside this 3-bedroom, 2-bathroom home, you’ll find 1,672 square feet of comfortable living. This all-concrete block constructed, one-story layout optimizes living space with an open concept kitchen overlooking the living area, dining room, and covered lanai. Entertaining is a breeze, as this popular single-family home features a living and dining in the heart of the home, with covered lanai just steps away in your backyard. The spacious kitchen features stainless steel appliances, a convenient island, and walk-in pantry with ample storage. In every bedroom you’ll have carpeted floors and a closet in each room. Whether these rooms become bedrooms, office spaces, or other bonus rooms, there is sure to be comfort. The primary bedroom located in the rear of the home has its own attached bathroom that features a walk-in closet and all the space you need to get ready in the morning. Sharing a sink isn’t a worry with the double vanity. Two additional bedrooms share a second bathroom. This home also features a nice laundry room space with privacy doors and a two-car garage for parking or storage. Like all homes in Edgemont, the Aria includes smart home technology, which allows you to control your home anytime with your smart device while near or away. Contact us today and find your home at Edgemont. *Photos are of similar model but not that of the exact house. Pictures, photographs, colors, features, and sizes are for illustration purposes only and will vary from the homes as built. Home and community information including pricing, included features, terms, availability, and amenities are subject to change and prior sale at any time without notice or obligation. Please note that no representations or warranties are made regarding school districts or school assignments; you should conduct your own investigation regarding current and future schools and school boundaries. *
- Type:
- Single Family
- Sq.Ft.:
- 2,940
- Status:
- Active
- Beds:
- 5
- Lot size:
- 0.13 Acres
- Year built:
- 2005
- Baths:
- 3.00
- MLS#:
- S5111153
- Subdivision:
- Sunrise Lakes Ph Iii Sub
ADDITIONAL INFORMATION
Beautiful Pool Home that was recently renovated. This spacious 5-bedroom, 3-bathroom home boasts an open layout, ideal for both family living and hosting guests. An air-conditioned bonus office with a private side entrance has been thoughtfully added within the garage, offering the perfect setup for remote work or a small business. Located just 6 miles from Disney World in the heart of Four Corners, this property can be used as a primary residence or vacation rental. The first-floor features modern tile flooring, while the second floor houses all five bedrooms, each filled with natural light and modern conveniences. Recent upgrades include a brand-new roof (2023), a tankless water heater, and stainless-steel appliances, plus washer and dryer. This home is fully equipped for modern living with a sprinkler system, ceiling fans, Bluetooth speakers, a security system with over 20 nodes, smart locks, and Google Nest capabilities.
- Type:
- Single Family
- Sq.Ft.:
- 2,650
- Status:
- Active
- Beds:
- 4
- Lot size:
- 0.18 Acres
- Year built:
- 2018
- Baths:
- 3.00
- MLS#:
- S5111152
- Subdivision:
- Greater Lakes Phase 3
ADDITIONAL INFORMATION
Welcome to 18000 Placid Pl. A beautiful, well maintained corner lot, two story home located in the well sort out community of Sawgrass Bay. This residence is where beauty meets charm and functionality. This must see home adorned with so much natural light, beautiful tray ceilings, and ample windows and sliding glass doors, boasts 4 beds, 2 1/2 baths, living/dining combo and eat-in kitchen/great room combo. The kitchen has solid granite counters, center island and cherry 42' cabinets for storing all your kitchen needs. Need a pantry? the kitchen has one and a laundry room with utility sink right off the kitchen hall as well. Enter the beautifully lit master suite located on the main level with sliding glass door access to the patio as well; along with it's peaceful en-suite bath , shower, spacious walk in closet and luxurious garden tub for soaking after a long hard day. The second level hosts three more large bedrooms, beautiful cherry wood flooring and a large bathroom with a granite vanity and double sinks. Need a place for the young ones or guests? Enjoy the 2nd floor loft for additional entertainment. Outside the home you'll find a two car garage, paved driveway, walkway, and covered porch for relaxing in the evenings. The well manicured garden and spacious fenced yard, large enough for a pool and spa off your back patio awaits you for those great family gatherings. You can even have your guests catch those spectacular Disney fireworks right from your own driveway each night! If that is not enough, the community has its own features too! With amenities such as a pool, clubhouse, playground, volleyball and horseshoe pit as well as luscious greenery, walking trails and ponds for you to peacefully enjoy on those early morning or late evening walks. What is stopping you? Come visit this gem of a home and community. You will be truly delighted! Call Barbara today for your private tour. Let's make this your dream home. New roof 2023. Owner to verify all measurements and HOA documents. Please submit all offers in writing on Fl FarBar AS IS contract for Sale and Purchase.
$499,900
1452 Muir Circle Clermont, FL 34711
- Type:
- Single Family
- Sq.Ft.:
- 2,341
- Status:
- Active
- Beds:
- 4
- Lot size:
- 0.3 Acres
- Year built:
- 2001
- Baths:
- 3.00
- MLS#:
- G5086137
- Subdivision:
- Clermont Skyview Sub
ADDITIONAL INFORMATION
Come see this amazing large single story family home on a bump out cul de sac in the heart of Clermont . Beautiful views from your back yard including the citrus tower. Open floor plan with family room, dining room, kitchen with nook and additional bonus living area. Split bedroom plan with 3 full bathrooms The kitchen boasts generous counter space and a breakfast bar, making cooking and entertaining a delight. Stainless steel appliances. Discover a bright interior with neutral vinyl floors and new plush carpet in all the right places. The main bedroom boasts a private ensuite with separate tub, shower and walk-in closets. The other 3 bedrooms ceiling fans, and sizable closets. Covered screened lanai to enjoy relaxing with a drink after work. The yard is fully fenced yard with a storage shed. Convenient to retail, restaurants etc Low HOA fees make this home a great choice for your family! buyer/buyerd agent to check all measurements
$899,900
124 Orange Avenue Clermont, FL 34711
- Type:
- Townhouse
- Sq.Ft.:
- 3,602
- Status:
- Active
- Beds:
- 6
- Lot size:
- 0.28 Acres
- Year built:
- 2018
- Baths:
- 4.00
- MLS#:
- G5086280
- Subdivision:
- Clermont Sunset Heights
ADDITIONAL INFORMATION
This listing is for 124 AND 126 Orange Ave. Fantastic duplex that has not been split, each side has 3 bedroom/ 2 bathrooms and a 3-car garage with balconies overlooking the waterfront park and Lake Minneola. Recent build and in near new shape. One side is rented right now, the other is vacant, so ideal for owner occupancy and rental to cover cost. NO HOMEOWNERS association. Copy of the plans is available for review as is past rental history and maintenance records.
$534,000
12815 Hyland Lane Clermont, FL 34711
- Type:
- Single Family
- Sq.Ft.:
- 2,370
- Status:
- Active
- Beds:
- 4
- Lot size:
- 0.2 Acres
- Year built:
- 2010
- Baths:
- 3.00
- MLS#:
- O6235705
- Subdivision:
- Overlook At Lake Louisa
ADDITIONAL INFORMATION
GORGEOUS HOME WITH SPACE FOR EVERYONE IN THE FAMILY! As you approach this Meritage home, you’ll first be impressed by its amazing curb appeal including a large, covered front porch. Through the front door and entry foyer, you’ll find two spacious bedrooms and bathroom, with an additional guest bedroom and bathroom on the opposite side of the hallway. Each bedroom features attractive new luxury vinyl flooring. Down the tiled hallway, you’ll notice attractive French doors that lead into a private flex space that could be a home office or playroom, whatever fits your needs. The formal dining room boasts stylish columns, chair rail, picture frame molding and wood flooring. An open family area is set up perfectly for relaxing and includes even more wood flooring. The kitchen is highlighted by granite countertops, 42-inch cabinets, stainless steel appliances, a breakfast bar plus a closet pantry. A cozy dinette area with glass sliders leads out to a covered lanai and a large backyard. The spacious owner's suite features a walk-in closet with custom shelving and a private bathroom that includes a double vanity and linen closet. And don’t let the exterior fool you, this home offers a Three-Car Tandem Garage, perfect for storing a boat or just using it for extra space. Additional features include a large laundry room with sink and cabinetry, upgraded lighting and mirrors in all bathrooms, professionally maintained A/C and a NEW ROOF in 2023. This home has been well maintained and move in ready for the next owners. The Overlook at Lake Louisa community offers super low HOA fees and is conveniently located to major roads, restaurants, shopping, medical facilities, theme parks and public boat ramps. Better act fast!
- Type:
- Single Family
- Sq.Ft.:
- 2,404
- Status:
- Active
- Beds:
- 4
- Lot size:
- 0.34 Acres
- Year built:
- 2002
- Baths:
- 3.00
- MLS#:
- R11014978
- Subdivision:
- JOHNS LAKE ESTATES PHASE
ADDITIONAL INFORMATION
Enchanting, luminescent 2 story home with 4 bedrooms located on the 2nd floor for great sense of security and privacy. Modern kitchen w/ central island is accommodating providing functionality, practicality, and convenience. The full length enclosed lanai patio is perfect to host and entertain family and friends or as a secluded retreat spot for some rest and relaxation. Timeless formal dining room is versatile and can be used as a den, as an office, or maybe a study/library. Residence is a 12 minute drive from the FL turnpike, very opportune for work commutes or weekend getaways. Garage can fit 2 vehicles & another 4 in the driveway. The home boasts a considerable 2400 sq.ft. of living space but its size is not overwhelming rather its accessibility makes it cozy, inviting, & hospitable.
- Type:
- Single Family
- Sq.Ft.:
- 3,056
- Status:
- Active
- Beds:
- 4
- Lot size:
- 0.24 Acres
- Year built:
- 2004
- Baths:
- 3.00
- MLS#:
- TB8313017
- Subdivision:
- Clermont Magnolia Park Ph 02 Lt 78 Pb 05
ADDITIONAL INFORMATION
Welcome to the essence of Florida living, with FULL ROOF REPLACEMENT in 2022. This stunning 2-story home is your gateway to a lifestyle of tranquility and accessibility. Property features 4 Spacious Bedrooms, 2.5 Luxurious Bathrooms, 2-Car Garage, and is situated on a desirable quarter-acre corner lot. Step inside to discover a spacious open floor plan that seamlessly connects the living, dining, and kitchen areas. This inviting layout is perfect for hosting family gatherings and entertaining friends. Upstairs you will find 4 spacious bedrooms, two full baths, and loft. The expansice primary bedroom complete with walk in closets and ensuite bath. Nestled in a peaceful neighborhood, this home offers the best of both worlds—serene living with easy access to urban amenities: Just 20 miles from the magic of Disney World and is minutes to local amenities, including top-rated schools and scenic parks. Whether you're relaxing in your expansive backyard or enjoying the vibrant local scene, this home offers endless possibilities for creating cherished memories. Don't miss the chance to make this house your forever home. Contact us today to schedule a viewing and take the first step toward your dream lifestyle in Florida.
- Type:
- Single Family
- Sq.Ft.:
- 1,722
- Status:
- Active
- Beds:
- 2
- Lot size:
- 0.29 Acres
- Year built:
- 1998
- Baths:
- 3.00
- MLS#:
- G5085958
- Subdivision:
- Wellington At Kings Ridge Ph 01
ADDITIONAL INFORMATION
Welcome to 4213 Whitemoor Ct in the beautiful guard gated community of Kings Ridge a 55+ community. Enjoy the ambiance of this Courtyard model with 2 bedroom 2.5 bathrooms ensuite bedrooms, and office/den. The charm of the Courtyard Model is that the separate bedroom is across the Courtyard from the main living quarters, giving your guests privacy. As you walk through the front door you will be amazed at the large open Courtyard featuring a spa with a newer motor, for relaxation and leisure moments. Entertaining is made easy by entering through the kitchen sliders leading to the Courtyard or open the sliders to the kitchen for a larger entertaining space. From the Courtyard you will have a private guest quarter with walk in closet and private a bathroom featuring a sink and shower/tub comb. This room also has sliders that lead to the relaxing courtyard. The sliders leading to the main home enter into the eat in kitchen that features granite countertops, ample cabinet space, a pantry, and tiled floors. If you choose to go into the front door to the main home, you will be amazed at the large living room/dining room combo with laminate flooring a new chandelier, and another slider and small patio looking out over the 2nd largest lot on Whitemoor. Need an office or a den/study? This home features a flex room that can be used as a Den/Office/Reading Room/Game Room/Sewing Room it is the new owner’s decision on the extra space they need. There is also a half bath for convenience located close to the main living areas. The large bright and airy primary ensuite includes, walk in closet, double vanity sinks, tub and separate shower. Other features of this home include some new Anderson windows, a new Anderson Slider, Newer Spa Pump, AC has newer motor, and newer garbage disposal. The garage refrigerator stays as well as the dining room table. Kings Ridge enhances easy shopping by driving your golf cart to Publix, Restaurants, Salons, Pet Supply and Groomer, Liquor Store, Ice Cream, McDonalds, Banking, UPS, etc. Discover the epitome of comfortable active lifestyle living in Kings Ridge. Kings Ridge boast 2 Golf Courses, 3 Pools, Hot/Cold Tubs, Dry Saunas, Steam Rooms, 2 Gyms, Tennis Courts, Pickleball Courts, Bocca Ball & Shuffleboard, and Basketball Courts. The Multi-Million Dollar Club House, is the heart of activities with Entertainment, Dances, Social Events, Games, Travel Clubs, etc. The monthly maintenance fees include lawn care, home phone, maintenance and trimming of shrubs, irrigation and replacement of sprinkler heads, basic cable TV and internet, and road maintenance. WELCOME TO A WELCOMING HAVEN CALLED HOME!
- Type:
- Single Family
- Sq.Ft.:
- 2,536
- Status:
- Active
- Beds:
- 4
- Lot size:
- 0.11 Acres
- Year built:
- 2024
- Baths:
- 3.00
- MLS#:
- O6235022
- Subdivision:
- Ridgeview Ph 4
ADDITIONAL INFORMATION
Under Construction. Our exceptional Sebastian plan boasts an open-concept design and has quickly become one of our most popular floor plans with its grand entrance that opens to the 2nd floor. This innovative plan features 4 Bedrooms, 2.5 Baths and a spacious Great Room overlooking rear covered Lanai - perfect for entertaining and outdoor living. Tile flooring is included in 1st floor main living areas. First floor den with french doors offers a great flex space and could be used as home office or playroom. Well appointed Kitchen features upgraded 42" cabinets, beautiful quartz countertops, tile backsplash, large kitchen island, and stainless appliances. Enjoy the spacious 2nd floor Bonus Room / Loft offering additional gathering space or could function as media room or home gym. Large Primary suite features full bath including walk-in closet, adult-height vanity with dual sinks, quartz countertops, and walk-in shower with frameless glass enclosure. Exterior features include brick paver driveway and lead walk. Our High Performance Home package is included, offering amazing features that provide energy efficiency, smart home technology, and elements of a healthy lifestyle. The beautiful Ridgeview Community offers great amenities including Pool and Playground, and is located directly across the street from Lake Louisa State Park, right next door to the new Olympus Project and has direct access to Schofield Road, the new connection between Clermont and Winter Garden. Community is conveniently located close to shopping and dining, with easy access to major thoroughfares.
- Type:
- Single Family
- Sq.Ft.:
- 2,794
- Status:
- Active
- Beds:
- 4
- Lot size:
- 0.29 Acres
- Year built:
- 2013
- Baths:
- 3.00
- MLS#:
- O6235003
- Subdivision:
- Hammock Pointe Sub
ADDITIONAL INFORMATION
Welcome to your dream home in the rolling hills of Clermont, Florida! This stunning single-story residence offers nearly 2,800 square feet of living space, designed with both style and functionality in mind. Step inside to discover a warm and inviting open-concept layout that seamlessly connects the massive family room, kitchen, and dining area—perfect for entertaining or simply enjoying family time. The kitchen is a chef’s delight, featuring expansive countertops, 42-inch cabinets, granite surfaces, a breakfast bar, and stainless steel appliances, including a gas range. The home offers four spacious bedrooms and three full baths, providing ample space for everyone. The primary suite is a true retreat, boasting two generous walk-in closets and an en suite bath with dual sinks, a walk-in shower, and a luxurious garden tub for ultimate relaxation. Bedrooms two and three share a convenient Jack and Jill bath, while the fourth bedroom is perfectly situated near the third bath, making it ideal for guests. Additional highlights include a formal dining space that can easily be transformed into a flex room, a front office with french doors for privacy, and beautiful tile flooring throughout the entire home, except for the cozy, carpeted bedrooms. Enjoy outdoor living on the covered lanai, perfect for sipping morning coffee or hosting summer barbecues. With a three-car garage, you'll have plenty of room for vehicles, storage, and hobbies. Enjoy the community pool during those hot Florida days or watch the littles enjoying the community playground. This home is not only beautiful but also ideally located close to Clermont’s chain of lakes, major highways, top-rated schools, theme parks, shopping, dining, and entertainment! This home truly has everything you could ever want or need—don’t miss your chance to make it yours!
$297,000
3680 Doune Way Clermont, FL 34711
- Type:
- Single Family
- Sq.Ft.:
- 1,363
- Status:
- Active
- Beds:
- 2
- Lot size:
- 0.12 Acres
- Year built:
- 1998
- Baths:
- 2.00
- MLS#:
- G5085773
- Subdivision:
- Brighton At Kings Ridge Ph 03
ADDITIONAL INFORMATION
GOLF VIEW from this FURNISHED, 2-bedroom home with no rear neighbors and an unobstructed view of the fairway and 15th Green right from your patio, master bedroom, living room, and dining area. Imagine waking up to the soothing sights of the golf course every day. Kings Ridge is Clermont's best active adult 55+ community. Step inside to discover a bright and fully equipped kitchen with a cozy eat-in area overlooking the picturesque, tree-lined street. At the front of the home, a versatile office/study area welcomes you—perfect for hobbies or a peaceful workspace. Both bedrooms feature spacious walk-in closets, ensuring plenty of storage. Kings Ridge offers a lifestyle like no other with 24-hour manned security at the main gate, two exquisite golf courses, and a multi-million dollar clubhouse that boasts amenities such as billiards, a fitness center, card room, hobby room, and a grand ballroom for lively community events. Enjoy two sparkling swimming pools and an array of outdoor activities including tennis, bocce, shuffleboard, and scenic walks along tree-lined sidewalks. There’s always something happening at Kings Ridge—don’t miss your chance to be a part of this vibrant community! Schedule your showing today and experience the best of Central Florida living. Clermont’s nickname is Choice of Champions® for good reason. Clermont is home to: the internationally known National Training Center (where numerous Olympic Medalists have trained), Lake Sumter State College, the Clermont Arts and Recreation Center (enjoy theater, gymnasium, meeting space, community pool), the South Lake Fitness Trail, the Clermont Chain of Lakes (famous for boating and world class fishing), Lake Louisa State Park, Clermont’s Waterfront Park, 5 Golf Courses, an annual Collegiate Fast Pitch Softball Tournament, triathlons, dragon boat rowing, dog parks, the South Lake Hospital, bird watching and more. Historic Downtown Clermont is a vibrant place with year-round activities: farmers market, on-site breweries, waterfront restaurants, antique shops, galleries and many cultural events. Future plans for Clermont include the Olympus Sports Complex which will have an ice rink, trail system, amphitheater, hotel, shopping and living spaces. Commuting or travelling? Easily access Tampa and Orlando via the Florida Turnpike, State Road 50 (Central Florida’s main East-West corridor) and US 27 (North-South) where attractions and employment opportunities abound. A short commute to Walt Disney World, Universal Studios, Gatorland Zoo, Orlando International Airport. Like the beach? It’s less than two hours from either the Atlantic or Gulf coasts. See launches from Cape Canaveral, cruise from Port Canaveral or Port of Tampa, this home represents the best of Central Florida living.
- Type:
- Single Family
- Sq.Ft.:
- 2,043
- Status:
- Active
- Beds:
- 4
- Lot size:
- 0.24 Acres
- Year built:
- 2001
- Baths:
- 3.00
- MLS#:
- O6242603
- Subdivision:
- Orange Tree Ph I Sub
ADDITIONAL INFORMATION
Short Sale. Price Adjusted AND this home can be purchased with NO MONEY DOWN! With that, I welcome you to this charming home featuring a beautiful view and ample space! With a roof installed in 2021 and a hot water heater from 2019, you can move in with peace of mind knowing key systems are up to date. The home boasts a new thermostat and stylish light fixtures throughout, adding both comfort and contemporary flair. Situated on a large lot, there’s plenty of outdoor space for gardening, entertaining, or simply relaxing. This property offers the perfect blend of functionality and room to grow—don’t miss out on making it yours!
$420,000
11826 Clair Place Clermont, FL 34711
- Type:
- Single Family
- Sq.Ft.:
- 1,678
- Status:
- Active
- Beds:
- 3
- Lot size:
- 0.25 Acres
- Year built:
- 1999
- Baths:
- 2.00
- MLS#:
- S5110913
- Subdivision:
- Lake Clair Place Sub
ADDITIONAL INFORMATION
Welcome to Lake Clair Place! Discover this charming property in the heart of Clermont, located in the peaceful community of Lake Clair Place. This fully remodeled home features 3 bedrooms, 2 full bathrooms, and a master suite with a walk-in closet and sliding doors that allow plenty of natural light. The kitchen, equipped with modern stainless steel KitchenAid appliances, seamlessly integrates with the living room, which includes a cozy breakfast nook and sliding doors that open to the lanai. The air conditioning and roof were replaced in 2016, and the water heater in 2021, ensuring energy efficiency. The home boasts excellent finishes throughout, including elegant light fixtures and fans. Additionally, the property is fully fenced, providing privacy and security. Located just minutes from Lake Minnehaha and Lake Minneola, the charming Historic Downtown Clermont, and the famous Disney parks, this home offers an unbeatable lifestyle in one of Clermont's most desirable areas. Contact us today for more details and a personalized tour!
- Type:
- Single Family
- Sq.Ft.:
- 2,792
- Status:
- Active
- Beds:
- 4
- Lot size:
- 0.22 Acres
- Year built:
- 2024
- Baths:
- 3.00
- MLS#:
- O6234107
- Subdivision:
- Vintner Reserve
ADDITIONAL INFORMATION
Under Construction.Ready in December!! ** Up to $42,157 in Seller Concessions** Located close to Florida's Turnpike and right next to Lakeridge Winery, this brand new ENERGY STAR Certified home features 4 Bedrooms, 3 Baths, Extended Covered Lanai and 2 Car Garage. Take in gorgeous views of the vineyards from your back yard. Entertaining is a breeze with this open-concept layout. The chef-inspired kitchen has 42" brown cabinets with crown molding, stainless Whirlpool® appliances (cooktop with range hood and built-in oven), quartz countertops, walk-in pantry and an island with built-in table perfect for casual meals. The Primary Suite boasts a luxurious bathroom with dual sink vanity, linen closet, semi-frameless glass shower, privacy lavatory, and large walk-in closet. Laminate flooring adorns the main areas. Bathroom 3 has shower in lieu of tub. ** Images are of model home or rendering, are used for illustrative purposes only and will differ from the actual home.
- Type:
- Single Family
- Sq.Ft.:
- 3,146
- Status:
- Active
- Beds:
- 5
- Lot size:
- 0.21 Acres
- Year built:
- 2003
- Baths:
- 3.00
- MLS#:
- T3550220
- Subdivision:
- Somerset Estates Phase I
ADDITIONAL INFORMATION
Price reduction and seller will give a $10,000 credit at closing toward the wallpaper update. Stunning 5 bedroom, 2.5 bathroom, 3 car garage home in the hills of Clermont. Welcome to your dream home. This home features a new roof, dual A/C units that are only 5 years old and have a UV filter system. 2-year-old water heater, a transferable termite bond, a built security system with Alarm 360 ready to active, a fenced yard, and a doggie door ready for your fur babies. This elegant home has hardwood floors throughout, crown molding, and cathedral ceilings. It also features a large master bedroom with custom closets. Separate formal dining and living room with custom curtains and chair rails. The home features plantation shutters, new shelf paper in the kitchen and bathrooms, a smart air thermostat, and a Smart Samsung washer and dryer. Spacious open floor plan where the kitchen boasts upgraded cabinets and crown molding. The kitchen also has a brand new Smart Samsung refrigerator, double oven, and Silestone countertops. The family room is also open with the cozy feeling of home. It has a beautiful view of the back paver patio and a push-start gas fireplace to cozy up to on movie nights. This area includes surround sound and an amplifier. Step inside to discover 3 bedrooms and a large bonus room upstairs. Outside in the backyard, you will find a stunning paver patio perfect for relaxing, hosting parties, or just grilling out on the natural gas grill already installed while watching the game on the TV with surround sound that is included. This exquisite residence is perfectly placed to see Walt Disney World fireworks every night from the beautiful patio deck. The wine and bourbon bars are included. The community offers a basketball court, sidewalks, and a community pool. Clermont is known for their rolling hills. Do not miss your opportunity to own this remarkable property with so many upgrades. Schedule your visit today.

Andrea Conner, License #BK3437731, Xome Inc., License #1043756, [email protected], 844-400-9663, 750 State Highway 121 Bypass, Suite 100, Lewisville, TX 75067

All listings featuring the BMLS logo are provided by BeachesMLS, Inc. This information is not verified for authenticity or accuracy and is not guaranteed. Copyright © 2024 BeachesMLS, Inc.
Clermont Real Estate
The median home value in Clermont, FL is $449,000. This is higher than the county median home value of $358,200. The national median home value is $338,100. The average price of homes sold in Clermont, FL is $449,000. Approximately 62.35% of Clermont homes are owned, compared to 25.13% rented, while 12.52% are vacant. Clermont real estate listings include condos, townhomes, and single family homes for sale. Commercial properties are also available. If you see a property you’re interested in, contact a Clermont real estate agent to arrange a tour today!
Clermont, Florida has a population of 41,562. Clermont is more family-centric than the surrounding county with 33.4% of the households containing married families with children. The county average for households married with children is 23.98%.
The median household income in Clermont, Florida is $69,930. The median household income for the surrounding county is $60,013 compared to the national median of $69,021. The median age of people living in Clermont is 42 years.
Clermont Weather
The average high temperature in July is 92.1 degrees, with an average low temperature in January of 46.2 degrees. The average rainfall is approximately 51.5 inches per year, with 0 inches of snow per year.
