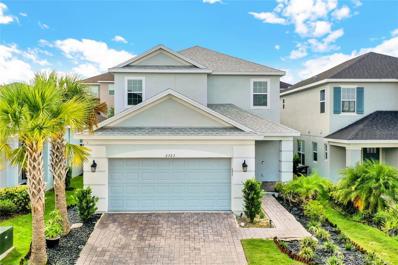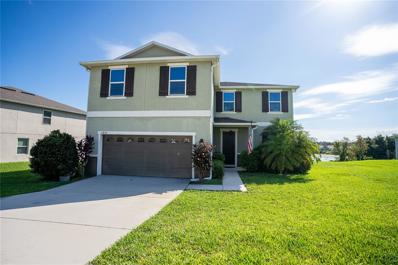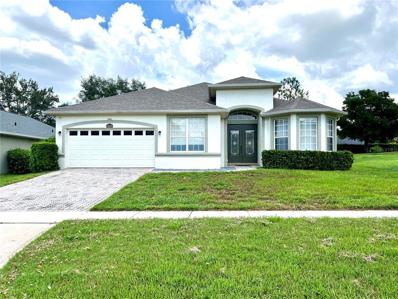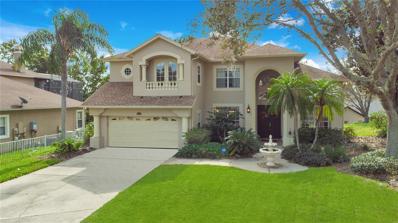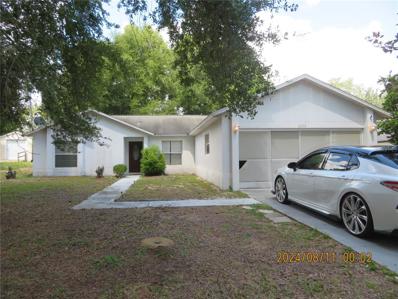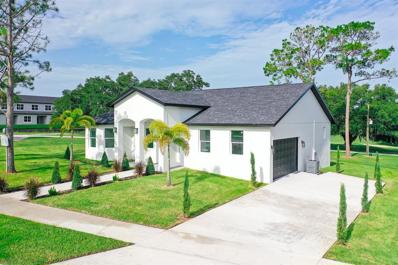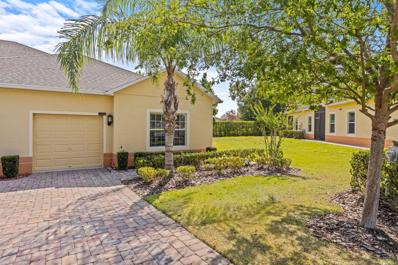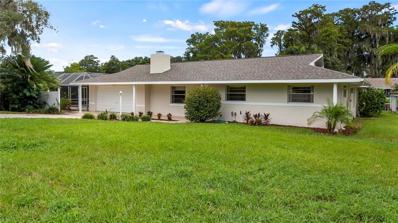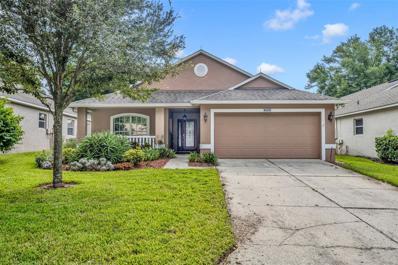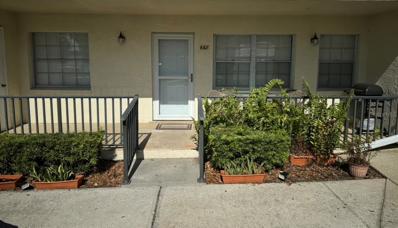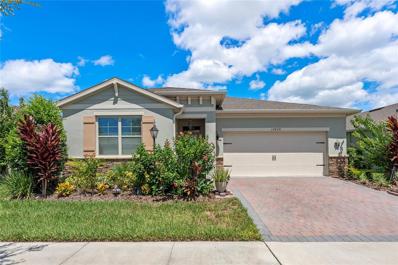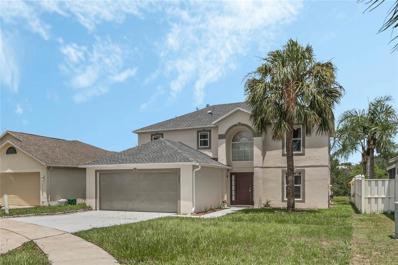Clermont FL Homes for Sale
- Type:
- Single Family
- Sq.Ft.:
- 2,100
- Status:
- Active
- Beds:
- 2
- Lot size:
- 0.19 Acres
- Year built:
- 2020
- Baths:
- 3.00
- MLS#:
- G5085559
- Subdivision:
- Highland Ranch Esplanade Ph 2
ADDITIONAL INFORMATION
Welcome to your dream home in the prestigious 55+ gated community of Esplanade in Central Florida! This beautifully maintained Farnese floor plan is a true gem, offering a perfect blend of modern convenience and luxurious finishes. From the moment you step inside, you'll notice the inviting atmosphere, with an elegant inlaid glass front door and sidelights creating a bright and welcoming entry. Designed with your comfort in mind, this home offers plenty of privacy with no rear neighbors, and the peace of mind of a 24kW Generac generator, ensuring you're always protected during storms. The spacious office with French doors provides a peaceful retreat for work or relaxation. The open-concept kitchen and living space is a chef’s dream, featuring a large island, quartz countertops, 42” cabinets with crown molding, stainless steel appliances, under-cabinet lighting, and a cozy breakfast nook. Sliding glass doors lead to the serene patio, perfect for enjoying the Florida sunshine. With tile floors, tray ceilings, crown molding, and plenty of natural light, every detail of this home exudes elegance. Your primary suite is a peaceful sanctuary, complete with a spacious shower, a large vanity, and a custom closet system that offers plenty of storage. The 3-car garage, with an additional 4 feet of depth, gives you ample space for both storage and a workshop. The outdoor living area is just as impressive, with a durable-coated patio and an upgraded garage floor. Energy-efficient features, such as foam-insulated block walls, radiant barrier sheathing, and double-pane tinted windows, ensure comfort and savings. Esplanade offers a wealth of amenities to enhance your lifestyle, including a resort-style pool, clubhouse, fitness center, walking trail, tennis and pickleball courts, Bocci courts, and a full calendar of community activities. This home is ready for you to move in and start enjoying everything Esplanade has to offer. It’s a true sanctuary for anyone looking for a combination of luxury, comfort, and convenience. Welcome home!
- Type:
- Single Family
- Sq.Ft.:
- 2,258
- Status:
- Active
- Beds:
- 4
- Lot size:
- 0.2 Acres
- Year built:
- 2014
- Baths:
- 3.00
- MLS#:
- G5085795
- Subdivision:
- Greater Lakes Ph 2
ADDITIONAL INFORMATION
Come and see this beautifully kept former model home located in The Greater Lakes Community of Sawgrass Bay. This 4 bedroom, 2.5 bath home sits on a prime conservation lot! New Roof 2024! As you enter the home you will notice a nice neutral diagonally laid tile along with a nice neutral paint color. As you continue to tour the property you will also notice the tray ceilings and the detailed wood paneling that has been completed. This is a great split floor plan layout with plenty of room for entertaining and lots of natural light. The primary bedroom is located in the back, offering tranquil views of the conservation. The kitchen has granite counter tops along with plenty of storage. Enjoy spacious living with a well-designed layout, perfect for families and entertaining. Located close to plenty of restaurants and shopping. All furniture is negotiable. Don't wait set up your showing today!
- Type:
- Single Family
- Sq.Ft.:
- 2,954
- Status:
- Active
- Beds:
- 4
- Lot size:
- 0.35 Acres
- Year built:
- 2014
- Baths:
- 3.00
- MLS#:
- G5085791
- Subdivision:
- Hammock Pointe Sub
ADDITIONAL INFORMATION
Need a 3-car garage? Look no further! This amazing 4-bedroom, 3-bathroom, 3-car garage home has been upgraded with over $100,000 of improvements in the last 2 years and is being offered with a cash incentive to the Buyer for closing costs, a rate buy down, or other buyer-preferred incentives (The sellers have invested in the home and are investing in you). The front porch and driveway, with new pavers and landscaping, offer a view of Lake Minnehaha and a warm welcome home. As you enter the home the hardwood flooring in the dining room and beautiful light fixture introduce you to the home that will impress you at every turn. The kitchen and breakfast nook, recently remodeled, offers you the warmth of a brick accent wall, a double oven, a center island, a large walk-in pantry with custom shelving, and clear views of the living room and patio—perfect for staying connected while cooking or entertaining. The primary suite is adorned with high tray ceilings and crown molding, large windows drawing in natural light, a large soaking tub, a walk-in shower, a large double vanity, a water closet, and the perfect custom walk-in closet. Cherry hardwood floors provide the rich and luxurious aesthetic foundation in the primary bedroom, office space, and dining room. The living room is open and central to the home. Connected through an arch to the breakfast nook, the living room has a fireplace, tray ceiling, built-in storage, patio views, and more natural light pouring in through 8' sliders. A Jack and Jill bathroom connects the 2nd and 3rd bedrooms while the 4th bedroom is split from the others near the front of the home beside the 3rd bathroom. Outside, the large screened-in patio is the perfect place for outdoor meals, mornings and evenings, and entertaining friends. The fenced-in backyard is ready for pets and a pool and includes an 8x10 shed for extra storage. Many more features abound in this home and are waiting to be seen and experienced by the next owner. If quality, comfort, and style are what you seek, then this is the house for you!
- Type:
- Single Family
- Sq.Ft.:
- 2,559
- Status:
- Active
- Beds:
- 4
- Lot size:
- 0.29 Acres
- Year built:
- 2005
- Baths:
- 3.00
- MLS#:
- O6231832
- Subdivision:
- Vistas Sub
ADDITIONAL INFORMATION
NEW PRICE!! BRAND NEW ROOF and BEAUTIFUL NEW FLOORING all throughout. Nestled in the tranquil cul-de-sac of the esteemed Vistas Subdivision in Clermont, FL, this exquisite residence is a stone’s throw away from the prestigious Legends Golf Course. Boasting a generous 2,559 square feet of living space, this home is designed to cater to both lavish entertaining and intimate family life. Step inside to discover four well-appointed bedrooms and three full bathrooms, providing ample space for family and guests alike. The formal living and dining rooms set the stage for memorable gatherings, while the family room beckons for cozy evenings. The heart of the home, the kitchen, is a chef’s delight with granite countertops, stainless steel appliances, and a charming breakfast nook area for casual dining. The three-car garage and brick pavers driveway offer both functionality and curb appeal. Set on over ¼ of an acre, the property promises privacy and space. The inside laundry room adds convenience, and the covered screened-in porch invites you to enjoy Florida’s beautiful weather year-round. Pocket sliding doors seamlessly blend indoor and outdoor living. This gem is just minutes away from shopping centers and provides exclusive access to a gated private park on Lake Louisa. Don’t miss the opportunity to own a piece of paradise. Contact us for a viewing and experience the allure of this majestic home. HOME WARRANTY included. Buyer to verify all MLS information.
$600,000
2723 Plume Road Clermont, FL 34711
- Type:
- Single Family
- Sq.Ft.:
- 2,872
- Status:
- Active
- Beds:
- 4
- Lot size:
- 0.11 Acres
- Year built:
- 2022
- Baths:
- 4.00
- MLS#:
- O6232712
- Subdivision:
- Crestview Phase Ii
ADDITIONAL INFORMATION
Elegant 4-Bedroom Home with Modern Finishes and First-Floor Master Suite in Clermont, FL Discover the perfect blend of luxury and comfort at 2723 Plume Road, Clermont. This impeccably maintained 4-bedroom, 3.5-bathroom home offers a modern living experience in a prime location. Step inside to be greeted by custom wallpaper accents, tall baseboards, and striking treated concrete floors that lend a refined touch to the open-concept design. The gourmet kitchen, with its 48” cabinets, glass tile backsplash, and stainless steel farmhouse sink, overlooks the bright and airy living and dining areas—ideal for entertaining. Retreat to the first-floor master suite, where a spa-like bath with dual vanities, a glass-enclosed walk-in shower, and a spacious walk-in closet awaits. The split floor plan provides privacy, with the master bedroom and an office conveniently located on the main level. Upstairs, a versatile loft offers space for a media room or additional living area, while the large backyard, complete with a covered patio, is perfect for outdoor gatherings. The home’s exterior is equally impressive, featuring professional landscaping and a 2-car garage. Move-in ready and beautifully appointed, this home offers a rare opportunity to live in luxury without the wait. Schedule your private tour today and experience the charm and elegance of this exceptional property.
- Type:
- Single Family
- Sq.Ft.:
- 2,551
- Status:
- Active
- Beds:
- 4
- Lot size:
- 0.21 Acres
- Year built:
- 2015
- Baths:
- 3.00
- MLS#:
- G5085831
- Subdivision:
- Highland Groves Ph Ii Sub
ADDITIONAL INFORMATION
Discover tranquil lakeside living in this charming two-story home on Lake Florence. Enjoy stunning lake views from your private deck, perfect for relaxation or entertaining. This well-maintained residence offers convenient access to nearby shopping, schools, and restaurants. Nestled in the vibrant community of Clermont, known for its Olympic athletes, this home is also a short drive from Lake Louisa State Park, where you can explore nature trails, camp, and horseback ride. Experience the best of both serene waterfront living and vibrant local amenities. The property does have a retaining wall that separates it from the waterfront area. The conservation area is not accessible it’s only for your enjoyment. No water craft is allowed on the lake. Open floor plan downstairs with a spacious kitchen, dining room, living room and amazing views of the lake. Upstairs the bedrooms are large. The master suite has built in shelving and drawers in the closet.
- Type:
- Single Family
- Sq.Ft.:
- 2,520
- Status:
- Active
- Beds:
- 3
- Lot size:
- 0.28 Acres
- Year built:
- 2004
- Baths:
- 3.00
- MLS#:
- G5085746
- Subdivision:
- Clermont Beacon Ridge At Legends Ph 04 L
ADDITIONAL INFORMATION
This Caracas model home at Legends Golf & Country Club offers a open yet cozy living experience with its 3 bedrooms and 3 full bathrooms, along with a versatile bonus room that can serve as a 4th bedroom or an large home office. The home is distinguished by its high ceilings, open floor plan, and generously sized rooms, creating an expansive and liberating ambiance throughout. The home begins with an impressive entry through oversized double front doors. This theme of openness is carried through the home, with double doors leading into the bonus room, master bedroom, and master bathroom. The family room is elegantly accessed through large arches and Roman columns, bathed in natural light from four oversized windows and sliding doors that open onto a spacious lanai and backyard. The paver driveway leads into an oversized 2.5-car garage, ideal for enthusiasts or additional storage. This model's intelligent use of 2,520 square feet of living space must be seen in person to be fully appreciated. The home is move-in ready, featuring a new roof installed in 2019, a new AC unit in 2021, along with exterior resealing and painting completed in 2023. Positioned near the front of the neighborhood, this home offers convenient access to all the amenities of Legends Golf & Country Club. The grand clubhouse features a modern gym, library, billiards room, table tennis room, and a cigar patio leading to a large hilltop resort-style pool and jacuzzi overlooking the golf driving range with a view of Lake Louisa in the background. Newly resurfaced tennis courts, four pickleball courts, and a full-sized basketball court with stadium-style lighting cater to sports day and night. The HOA fee includes 24-hour manned gate, security, HD cable channels with DVR, and high-speed 1gb fiber optic internet for each home. This home & neighborhood must be seen and experienced in person, as neither pictures nor descriptions can fully capture its true essence and thoughtful functionality.
- Type:
- Single Family
- Sq.Ft.:
- 3,556
- Status:
- Active
- Beds:
- 5
- Lot size:
- 0.14 Acres
- Year built:
- 2019
- Baths:
- 4.00
- MLS#:
- O6232432
- Subdivision:
- Johns Lake Lndg Ph 4
ADDITIONAL INFORMATION
Welcome to this stunning 5-bedroom, 4-bathroom residence, built in 2019, spans an impressive 3,556 square feet. Enjoy the little luxuries! This home features a water softener for softer skin, shinier hair, and sparkling clean appliances, no more hard water headaches, Endless hot water on demand it also features a tankless water heater, meaning no more cold showers or running out! Enjoy energy savings & constant hot water. SOLAR PANELS, which will greatly reduce the electric bill. Step inside to be greeted by an open and airy floor plan, abundant natural light. Beautiful kitchen, equipped with stainless appliances, 42-inc cabinets, tile backsplash, spacious walk-in butler pantry, flows seamlessly into the spacious living and dining areas, making it ideal for both entertaining and everyday living.The master suite is a true retreat, boasting a lavish en-suite bathroom with a soaking tub, a separate shower, and a large walk-in closet. Each additional bedroom offers ample space and comfort, perfect for family, guests, or a home office.Outside, enjoy covered extend screened in lanai, perfect for outdoor gatherings. The home is nestled in a eminent and serene community, which is known for its friendly neighbors, top-rated schools, and convenient access to shopping, dining, and recreational facilities. when would you like to tour this home?
$1,699,000
20404 Wolf Springs Court Clermont, FL 34715
- Type:
- Single Family
- Sq.Ft.:
- 3,416
- Status:
- Active
- Beds:
- 5
- Lot size:
- 2.67 Acres
- Year built:
- 2022
- Baths:
- 4.00
- MLS#:
- O6232505
- Subdivision:
- Wolfhead Ridge
ADDITIONAL INFORMATION
Discover unparalleled elegance and tranquility with this exquisite custom-built luxury home, nestled on the serene shores of Clermont's coveted Harris Chain of Lakes and Lake Apopka. This exceptional lakefront property offers a harmonious blend of opulence and functionality, designed to cater to the most discerning tastes. As you approach this masterpiece, you're greeted by an impressive façade and meticulously landscaped grounds, setting the stage for the grandeur within. The expansive open-concept interior features soaring ceilings and oversized windows, allowing natural light to flood the space and offering breathtaking views. The gourmet kitchen is a chef's dream, equipped with top-of-the-line appliances, custom cabinetry, and a spacious island perfect for entertaining. The adjacent living and dining areas seamlessly flow outdoors to a private oasis, where you'll find a sparkling salt water pool and spa with panoramic views with a summer kitchen, making it a perfect spot for relaxation or hosting gatherings. The lanai offers a state of the art TyloHelo's CarbonFlex far-infrared sauna. The luxurious primary suite serves as a personal retreat with breathtaking views and boasting a spa-like en-suite bathroom with a garden tub and two generous custom walk-in closets. Additional four bedrooms are thoughtfully designed to ensure comfort and privacy for family and guests. One of the bedroom has a full bathroom with convenient access to the lanai area. The home is also equipped with a water softener system and two tankless water heaters. For equestrian enthusiasts, the property features a charming barn, ready to accommodate your horses and provide a perfect setting for riding and training. This home is conveniently located minutes away from the upcoming new AdventHealth Minneola hospital and the Crooked Can's new Minneola food hall. With its unmatched location and stunning views, this home presents an extraordinary opportunity to experience the best of Florida living. Don't miss your chance to own this one-of-a-kind gem.
- Type:
- Single Family
- Sq.Ft.:
- 2,766
- Status:
- Active
- Beds:
- 5
- Lot size:
- 0.65 Acres
- Year built:
- 1999
- Baths:
- 3.00
- MLS#:
- O6232230
- Subdivision:
- Magnolia Pointe Sub
ADDITIONAL INFORMATION
Welcome to your new home in gated Magnolia Pointe community, nestled within the esteemed Estates Chain of Lakes Residents Area. This stunning home presents an unparalleled opportunity to indulge in a lifestyle of comfort and sophistication. Boasting 4 bedrooms, a bonus/flex room and a wonderfully updated kitchen, this residence is bathed in an abundance of natural light that gracefully illuminates the open floor plan, creating an inviting ambiance throughout. The thoughtfully designed split floor plan ensures privacy and tranquility, with the master suite offering a serene retreat from the secondary bedrooms. With a 3-car garage providing ample space for vehicles and storage, convenience meets elegance at every turn. Step outside to your own private sanctuary, where over half an acre of space accommodates a sparkling pool and soothing spa, offering the perfect setting for relaxation and entertainment. As if that weren't enough, the property's impressive amenities include a boat ramp, dock, playground, and tennis courts, ensuring that every day is filled with opportunities for recreation and enjoyment. With its exquisite design, desirable amenities, and exclusive community setting, this home embodies the pinnacle of Florida living. This home is more than just a place to live – it's a lifestyle. Come and experience the perfect blend of comfort and leisure in this remarkable property.
$499,500
3299 Saloman Lane Clermont, FL 34711
- Type:
- Single Family
- Sq.Ft.:
- 2,433
- Status:
- Active
- Beds:
- 4
- Lot size:
- 0.21 Acres
- Year built:
- 2009
- Baths:
- 3.00
- MLS#:
- O6231893
- Subdivision:
- Heritage Hills Ph 02
ADDITIONAL INFORMATION
Welcome to Heritage Hills a sought after 55 plus community! Looking for a spacious home on a nice lot? NEW ROOF!! PRICE IMPROVEMENT! This 4 bedroom and 3 bath home includes a 2 car garage and a separate 1 car garage which is great for storage and a golf cart! Upon entering you will notice the covered front porch and beautiful etched stain glass front door and transom. This home is warm and welcoming with lots of windows and soaring ceilings! The formal living and dining room is spacious and flows nicely to the kitchen/family room area. The kitchen includes a built in desk area, breakfast bar, lots of cabinets, breakfast nook and granite countertops. The open floor plan is perfect for entertaining. There is a guest bedroom and full bath off the family room with access to the yard. The primary bedroom is spacious and includes a walk in closet, dual sink countertop, large walk in shower, and linen closet. The additional 2 bedrooms and full bath are off the living room along with the laundry room. Great split bedroom plan for guests. The screened extended lanai is the perfect place to relax and enjoy the outdoors with lots of privacy and no rear neighbors. There is a whole house water softener that stays along with the washer and dryer.Heritage Hills amenities include a heated pool and spa, pickle ball, tennis, basketball, bocce ball, shuffleboard, clubhouse with planned activities, lots of clubs to join, fitness center, art and crafts room, billiard room, card room and ballroom for holding events. Exterior is painted every 5-6 years and yard maintenance is included in the HOA fee! There is a 5 mile walking trail around the community. Call today for your private showing!
- Type:
- Single Family
- Sq.Ft.:
- 2,412
- Status:
- Active
- Beds:
- 4
- Lot size:
- 0.22 Acres
- Year built:
- 1999
- Baths:
- 3.00
- MLS#:
- O6232359
- Subdivision:
- Magnolia Pointe Sub
ADDITIONAL INFORMATION
Motivated Seller. Just reduced the price to sell! Custom home in guarded, gated and private Magnolia Pointe! Pulling into the neighborhood through the guard gates you immediately feel safe and secure of where you live. From the moment you pull into the cul-de-sac, the home welcomes you and gives you sense of pride. From the fountain in the front walkway, to the 8' wooden double doors, to the inviting landscaping and entering the home your eyes are pulled upward along the soaring columns to the 22' ceilings filled with natural light from the tall, arched windows. Ceramic inlays decorate the foyer and kitchen floors while wood laminate dresses the dining room and sitting room. The sitting room invites you into the room to read, relax with a glass of wine, and feel at peace. The family room is open to the kitchen and nook and is flanked by a classic oak staircase banister and spindles. The screened patio offers a space to dine and enjoy the great Florida weather. Even the sliding glass doors collapse into the wall opening the entire family room to the patio. A gas stove anchors the kitchen while 42" wood cabinets topped with crown-molding and a beveled-edge countertop bring a feeling of class to the kitchen . Upstairs the master suite offers his and hers closets, dual vanities, a walk-in shower, a soaking tub, and a balcony. On Clear nights, fireworks from Magic Kingdom can be seen. The 2nd and 3rd bedrooms share a bathroom at the end of the hall. The 3rd bedroom also has a balcony opening on the front of the home, giving light and a special feeling to this room. The 4th bedroom and 3rd bathroom are downstairs ready for your creative ideas for the space. The home is only 1 block from the community pool and the backyard is shaded with mature oaks. Other neighborhood amenities include a boat ramp on John's Lake, tennis courts, basketball, and a playground! Close to shopping, the turnpike, and in a great school zone. Come see and feel this wonderful home!
- Type:
- Single Family
- Sq.Ft.:
- 1,468
- Status:
- Active
- Beds:
- 3
- Lot size:
- 0.21 Acres
- Year built:
- 2002
- Baths:
- 2.00
- MLS#:
- G5085712
- Subdivision:
- Spring Valley Ph I Sub
ADDITIONAL INFORMATION
Spring Valley, nestled between HWY 27 and Lake Minnehaha, is just minutes from a movie theater, schools, churches, hospital, restaurants, and only 8 minutes from Waterfront Park Beach and 20min to 192 attractions and Disney World. Community Charm: Enjoy curving streets with mature trees perfect for daily jogs, and explore Historic Downtown Clermont. Take a scenic bike trip to Downtown Winter Garden via the West Orange Trail along Lake Minneola. Family-Friendly Town: With numerous parks and community events, Clermont is perfect for family and friends to gather and enjoy. This home features public sewer and natural gas, with a very reasonable HOA $389.00 a year. Formal Dining Room, screened patio. Call for a showing/preview of this home.
- Type:
- Single Family
- Sq.Ft.:
- 2,231
- Status:
- Active
- Beds:
- 5
- Lot size:
- 3.6 Acres
- Year built:
- 1993
- Baths:
- 3.00
- MLS#:
- G5085634
- Subdivision:
- N/a
ADDITIONAL INFORMATION
Welcome to the end of Stetson Drive, where peaceful country living meets unlimited potential on this breathtaking 3.6-acre estate, zoned for agriculture and surrounded by nature’s finest. Offering two separate homes, this property is ideal for multi-generational living, rental income, or simply enjoying extra space. The main home features 4 spacious bedrooms and 2 bathrooms, with beautiful hardwood floors throughout the living areas. French doors open to a relaxing outdoor patio, while the screened front porch provides the perfect setting for your morning coffee. This move-in-ready home also includes indoor laundry and all appliances. The second home is a charming 2-bedroom, 1-bathroom retreat, complete with its own indoor laundry and a screened-in back porch accessed via French doors. Perfect for hosting guests, earning rental income, or creating a private office space, this home is ready to meet your needs—and with pre-approved plans to enclose the carport, you can easily add more functionality and value. Enjoy the privacy and natural beauty of being surrounded by the protected Green Swamp. This property is packed with features, including a 50-amp camper hookup, an AC-equipped shed/office, underground power, and all mineral rights from State Road 33 down Stetson Drive. Despite its serene, rural feel, this estate is perfectly located: just 30 minutes from Disney World, Lakeland, and Kissimmee, and only 10 minutes to Groveland. Enjoy proximity to Seminole Lake Glider Port, Revolution Adventure Park, and other local amenities. Whether you dream of living off the land, planting fruit trees, or starting your own mini farm, this property offers all the space and potential to make those dreams a reality. Don’t wait—schedule your private showing today and experience the lifestyle you’ve been searching for!
- Type:
- Single Family
- Sq.Ft.:
- 2,536
- Status:
- Active
- Beds:
- 4
- Lot size:
- 0.11 Acres
- Year built:
- 2024
- Baths:
- 3.00
- MLS#:
- O6231488
- Subdivision:
- Ridgeview Ph 4
ADDITIONAL INFORMATION
Under Construction. Our exceptional Sebastian plan boasts an open-concept design and has quickly become one of our most popular floor plans with its grand entrance that opens to the 2nd floor. This innovative plan features 4 Bedrooms, 2.5 Baths, and a spacious Great Room overlooking rear covered Lanai - perfect for entertaining and outdoor living. Upgraded Tile flooring is offered in 1st floor main living areas, and window blinds are included throughout. First floor den with french doors offers a great flex space and could be used as home office or playroom. Well-appointed Kitchen features upgraded 42" cabinets, beautiful quartz countertops, pantry closet, large kitchen island, and stainless appliances. Enjoy the spacious 2nd floor Bonus Room / Loft offering additional gathering space which could also function as media room or home gym. Large Primary suite features luxurious full bath including walk-in closet, adult-height vanity with dual sinks, upgraded quartz countertops, and walk-in shower with rainhead and frameless glass shower enclosure. Exterior features include brick paver driveway and lead walk. The beautiful Ridgeview Community offers great amenities including Pool and Playground, and is located directly across the street from Lake Louisa State Park, right next door to the new Olympus Project and has direct access to Schofield Road, the new connection between Clermont and Winter Garden. Community is conveniently located close to shopping and dining, with easy access to major thoroughfares.
- Type:
- Single Family
- Sq.Ft.:
- 1,864
- Status:
- Active
- Beds:
- 4
- Lot size:
- 0.32 Acres
- Year built:
- 2024
- Baths:
- 2.00
- MLS#:
- O6230471
- Subdivision:
- Village Green Pt Rep Sub
ADDITIONAL INFORMATION
MOTIVATED SELLERS OFFERING $5,000 CLOSING COST CREDIT!!! Welcome to your new dream home, where elegance meets tranquility in the heart of Clermont. This stunning golf course property offers 4 spacious bedrooms and 2 luxurious bathrooms, designed to provide unparalleled comfort and convenience. The master suite is a serene retreat, featuring bay windows and a sumptuous jacuzzi tub for ultimate relaxation. Step inside and be captivated by the exquisite porcelain floors that flow seamlessly throughout the entire home. The kitchen is a chef’s delight, boasting sleek quartz countertops and a top-of-the-line stainless steel appliance package that invites culinary creativity. Imagine starting your day with a peaceful coffee on the back porch, overlooking lush fairways and watching golfers perfect their swing. With a low HOA fee of just $150 annually, you’ll relish the rare blend of small-town charm and big-city conveniences. Only 6 minutes from the vibrant downtown Clermont, you’ll have easy access to fantastic restaurants, shopping, and entertainment. And don’t miss the breathtaking sunsets and the tranquil beauty of Lake Mineola, just a stone’s throw away. Embrace a lifestyle of comfort, elegance, and serenity in this remarkable home. Welcome to the best of both worlds!
- Type:
- Other
- Sq.Ft.:
- 1,503
- Status:
- Active
- Beds:
- 2
- Lot size:
- 0.18 Acres
- Year built:
- 2015
- Baths:
- 2.00
- MLS#:
- G5085495
- Subdivision:
- Heritage Hills
ADDITIONAL INFORMATION
Come live the resort style life you deserve! You willl love the Mediterranean-inspired design of Heritage Hills! Step into this immaculate 2 bedroom, 2 bath villa-home and bring your imagination to convert the flex room into a music room, craft room, game room, hobby room, you name it. Bathed in sunlight, this end-unit is nestled far from access roads and road noise. Enjoy a large private back area where you can relax and enjoy your evening in the enclosed screened lanai or morning coffee with a fall breeze. The kitchen offers granite counters, ample cabinet space and pantry as well as stainless steel appliances. Laundry facilities are provided in house. Baths are tiled; the master bedroom ensuite bathroom has a walk-in shower and a convenient massive walk-in closet. The HVAC unit is just 2 years old and under warranty. This is 55+ active community with a plethora of amenities and services. The community offers a heated pool and spa, tennis court, pickleball, basketball courts, shuffleboard, bocce courts and more! The clubhouse houses a fitness center, a grand ballroom, a craft room, and even a library. Weekly entertainment and activities are offered, and there are many common-interest groups to choose from. Let’s not forget the 5-mile walking trail perfect for your daily walks or runs. The HOA also includes lawn and shrub maintenance, annual mulching, and painting of exterior every 6 years and meticulous maintenance of the common areas. Conveniently located within minutes from major highways, yet private. Supermarkets, restaurants, shopping centers and medical facilities are nearby. Clermont Downtown is a short drive where one can enjoy its shops, breweries, restaurants, farmer’s markets, bicycle paths and waterfront activities. Access to Florida’s beaches is convenient; and it’s a short distance to Disney and Orlando attractions!
$595,000
11415 Harder Road Clermont, FL 34711
- Type:
- Single Family
- Sq.Ft.:
- 1,537
- Status:
- Active
- Beds:
- 3
- Lot size:
- 0.32 Acres
- Year built:
- 1977
- Baths:
- 2.00
- MLS#:
- G5084951
- Subdivision:
- Shorewood Park
ADDITIONAL INFORMATION
One or more photo(s) has been virtually staged. JUST LISTED - DIRECT WATERFRONT HOME ON THE CLERMONT CHAIN OF LAKES! If you have been dreaming of living on the Clermont Chain of Lakes, this is your opportunity. This freshwater, canal front home features a spacious open layout with 3 bedrooms, 2 bathrooms and beautiful waterfront views from the main living areas. The master suite is complete with a large walk in closet, and an en suite bathroom with dual sinks, private water closet and a spacious shower. The large open kitchen is highlighted by upgraded custom cabinetry, Corian countertops, under cabinet and recessed lighting, a cabinet pantry, and is open to the living room where you'll enjoy a cozy wood burning fireplace. The expansive dining space off the kitchen gives you a front row seat to the beautiful canal through wall to wall windows. Glass sliding doors lead you to the HUGE outdoor entertaining area where you'll find a spa and heated swimming pool. Other extras include a just installed NEW ROOF 2024, New Exterior Paint, Oversized 600+ sq ft garage, irrigation system, rain gutters, and a seawall. Love the lake life? Get around town by boat! This property features a shared boathouse with your own dedicated boat slip. An approximate 7 minute boat cruise will take you to the Cypress Cove Marina, a 20 minute cruise will get you to downtown Clermont's waterfront park, shopping, entertainment, and restaurants like the Salt Shack, and a scenic 25 minute cruise will lead you to either the popular Lake Minneola Tiki Bar, or to Lake Louisa State Park. This is a rare opportunity for peaceful Chain of Lakes living without the restrictive covenants or fees of a Homeowners Association. Contact me for your private tour of this beautiful waterfront Florida home.
$354,999
3921 Doune Way Clermont, FL 34711
- Type:
- Single Family
- Sq.Ft.:
- 1,532
- Status:
- Active
- Beds:
- 2
- Lot size:
- 0.12 Acres
- Year built:
- 1997
- Baths:
- 2.00
- MLS#:
- G5085389
- Subdivision:
- Brighton At Kings Ridge Ph Ii
ADDITIONAL INFORMATION
**PRICE REDUCTION** Welcome to this newly remodeled Kent model with 1532 square feet located in the golfing community of Kings Ridge. As you walk up the sidewalk notice the extra-large front porch. It is a welcome place to relax and watch the sunset or to view the many golf carts and friendly neighbors passing by. You will be impressed with the porcelain tile flooring throughout the whole house including floor baseboard. This popular model features a large eat in kitchen with stainless appliances and gorgeous Cherry wood kitchen cabinets with crown molding and satin nickel pulls. Beautiful Granite countertops with under mount sink. The primary bedroom is spacious with a slanted vaulted ceiling and an oversized closet. From the bedroom walk into the personal use space, with a separating privacy door leading one into the shower and a new chair height commode. From the personal use area with a single sink, enter the closet big enough plus room to store your luggage! The primary bedroom has sliding glass doors out to the back lanai which is huge; 22 feet long by 10 feet wide. This area has enclosed sliding windows with screens to enjoy the breezes. This fantastic model has a split bedroom floor plan that features vaulted ceilings in all the bedrooms plus a second full bath with tub and shower for maximum privacy for visitors. One of these rooms may be used as a den/office. 2 car garage. New roof in 2015. This home has been well-cared for and updated as needed. One special feature is the whole house water treatment / softener system located in the garage. Welcome home to Kings Ridge—where life begins at 55.
- Type:
- Single Family
- Sq.Ft.:
- 1,875
- Status:
- Active
- Beds:
- 4
- Lot size:
- 0.13 Acres
- Year built:
- 2012
- Baths:
- 2.00
- MLS#:
- O6230939
- Subdivision:
- Sawgrass Bay Ph 1b
ADDITIONAL INFORMATION
Welcome to your new home! Inside, freshly painted walls in neutral tones create a warm and inviting atmosphere. The kitchen showcases sleek stainless steel appliances for a modern touch. The primary bedroom serves as a private retreat with double closets ensuring plenty of storage space. In the primary bathroom, you'll find double sinks, a separate tub, and a shower for your relaxation needs. Step outside to a lovely patio, ideal for enjoying morning coffee or unwinding in the evening. The backyard is fully fenced, ensuring privacy and tranquility. Recent updates include new flooring in some areas, enhancing the home's fresh appeal.
- Type:
- Condo
- Sq.Ft.:
- 900
- Status:
- Active
- Beds:
- 2
- Lot size:
- 0.03 Acres
- Year built:
- 1984
- Baths:
- 2.00
- MLS#:
- O6230933
- Subdivision:
- Lake Minneola Condo
ADDITIONAL INFORMATION
WOULD YOU LIKE TO SEE AMAZING SUNSETS EVERY EVENING? Look no further! 2/2 multi-unit condo overlooking Lake Minneola/Chain of Lakes and the Rails to Trails. This quaint condo has updated laminate flooring, brand new carpet and paint throughout. Enjoy living in the historic downtown Clermont and waterfront park activities. Triathalons, public walking/biking trails, public fishing and Boat ramp downtown festivities such as the Farmers Market, wine walks, shopping and much more. Short Term Rental - 3 months is allowed.
- Type:
- Single Family
- Sq.Ft.:
- 2,326
- Status:
- Active
- Beds:
- 4
- Lot size:
- 0.13 Acres
- Year built:
- 2024
- Baths:
- 3.00
- MLS#:
- O6230927
- Subdivision:
- Waterbrooke Phase 6
ADDITIONAL INFORMATION
Under Construction. Washer, Dryer & Refrigerator Now Included! This Redwood floorplan offers a thoughtfully designed 2-story living with 4 bedrooms, 3 baths and a 2-car garage. A walk-in pantry enhances the open, flowing space and connectedness of the executive kitchen and dining area. The owner’s suite has a large walk-in closet and linen storage. A loft offers even more flexible living space. Outside, a welcoming lanai encourages outdoor entertaining. This home is situated in a great location, where you’ll find aa gated community with completed amenities near excellent schools, major roadways and the Winter Garden Lifestyle. Don't miss out on this opportunity to own a beautiful new construction home. Visit the Mattamy Homes - Waterbrooke sales center today!
- Type:
- Single Family
- Sq.Ft.:
- 1,822
- Status:
- Active
- Beds:
- 3
- Lot size:
- 0.15 Acres
- Year built:
- 2021
- Baths:
- 2.00
- MLS#:
- O6230407
- Subdivision:
- Palms At Serenoa
ADDITIONAL INFORMATION
Welcome to your ideal retirement haven in Clermont, Florida! This beautifully maintained 3-bedroom, 2-bath home in The Palms at Seranoa offers a serene garden view and is nestled within a vibrant 55+ community designed for comfort and relaxation. Step inside to discover a bright and airy open floor plan featuring elegant white cabinets that add a touch of sophistication to the kitchen. The living area flows seamlessly into a lovely patio, where you can unwind and take in the lush, manicured landscaping that surrounds your home. Adding to its appeal, this home is equipped with solar panels, providing an eco-friendly energy solution that helps reduce your utility bills and supports a sustainable lifestyle. The spacious master suite provides a tranquil retreat with ample natural light and a well-appointed en-suite bathroom. Two additional bedrooms offer versatility for guests or hobbies, while the second bathroom ensures convenience for all. Residents of The Palms at Seranoa enjoy a wealth of amenities, including a sparkling community pool, a fully equipped fitness center, and a variety of engaging activities designed to enhance your lifestyle. Take advantage of the scenic walking trails that wind through the community, perfect for morning strolls or leisurely afternoon walks. This property is more than just a home; it’s a lifestyle. Don’t miss the chance to make this charming house your new home. Schedule a visit today and experience the perfect blend of comfort, style, and active living!
- Type:
- Single Family
- Sq.Ft.:
- 2,128
- Status:
- Active
- Beds:
- 4
- Lot size:
- 0.13 Acres
- Year built:
- 2000
- Baths:
- 3.00
- MLS#:
- G5085297
- Subdivision:
- Westchester Ph 06 07
ADDITIONAL INFORMATION
One or more photo(s) has been virtually staged. Welcome to your dream home! This beautiful 4-bedroom, 2.5-bathroom property features a large office that can be converted into an additional bedroom. The first floor boasts elegant tile flooring, while every bedroom is adorned with stylish laminate flooring. The stunning kitchen is a chef's delight, with granite countertops, white cabinets, and a double walk-in pantry, all overlooking the inviting pool. The master bedroom retreat offers a luxurious walk-in shower, his-and-her walk-in closets, and a garden bath with a relaxing jacuzzi. Recent upgrades include a new roof (2023) and a new AC system (2023). All appliances are included, except the washer and dryer. Enjoy outdoor living in the expansive 30 x 21 pool area with new screens and an extended 10 x 21 patio. The backyard offers serene views of beautiful trees and the privacy of no back neighbors. Located in the desirable Westchester community, residents can enjoy the community pool and playground. This home is centrally located in Clermont, with convenient access to restaurants, a movie theater, hospitals, a college, doctor’s offices, and more. Disney and other attractions are just 25 minutes away. Downtown Clermont, with its farmers market, restaurants, water park, fireworks, fishing pier, and more, is also just 25 minutes away. Additionally, the property is only 25 minutes from Hwy 50, 4 minutes from US 27, and 16 minutes from 192, where you can find fine dining, entertainment, live music, shopping, and more. Don’t miss out on this incredible opportunity to own a piece of paradise in Clermont!
- Type:
- Single Family
- Sq.Ft.:
- 1,872
- Status:
- Active
- Beds:
- 3
- Lot size:
- 0.18 Acres
- Year built:
- 1998
- Baths:
- 2.00
- MLS#:
- T3547430
- Subdivision:
- Weston Hills Sub
ADDITIONAL INFORMATION
Cute 3 bed/2 bath home in gated community of Weston Hills! You will love the sunny living room, kitchen with lots of storage, and bright bedrooms. Neutral color scheme and tons of updates are a welcome touch to this home. The lovely back yard has a beautiful shade tree and a screened porch for relaxing. Located in a great, established neighborhood near parks, shopping, and dining.

Clermont Real Estate
The median home value in Clermont, FL is $458,900. This is higher than the county median home value of $358,200. The national median home value is $338,100. The average price of homes sold in Clermont, FL is $458,900. Approximately 62.35% of Clermont homes are owned, compared to 25.13% rented, while 12.52% are vacant. Clermont real estate listings include condos, townhomes, and single family homes for sale. Commercial properties are also available. If you see a property you’re interested in, contact a Clermont real estate agent to arrange a tour today!
Clermont, Florida has a population of 41,562. Clermont is more family-centric than the surrounding county with 33.4% of the households containing married families with children. The county average for households married with children is 23.98%.
The median household income in Clermont, Florida is $69,930. The median household income for the surrounding county is $60,013 compared to the national median of $69,021. The median age of people living in Clermont is 42 years.
Clermont Weather
The average high temperature in July is 92.1 degrees, with an average low temperature in January of 46.2 degrees. The average rainfall is approximately 51.5 inches per year, with 0 inches of snow per year.




