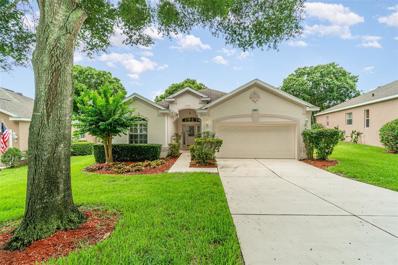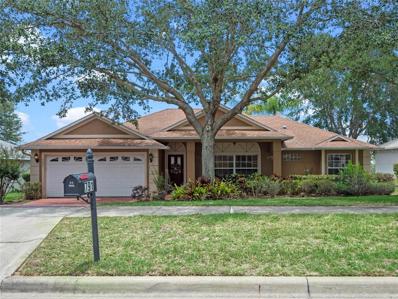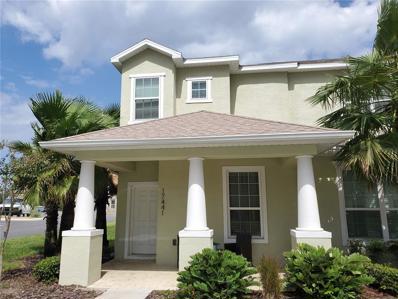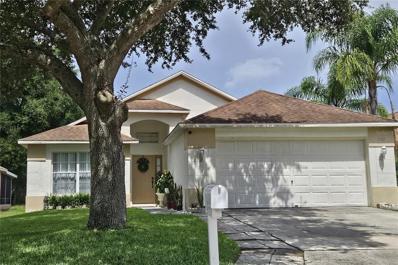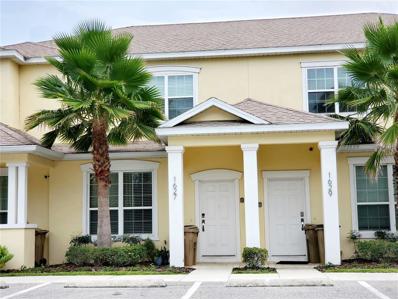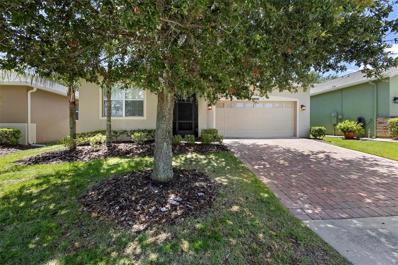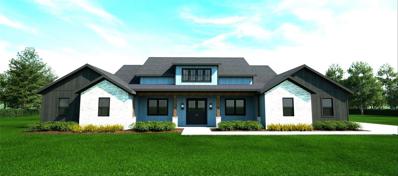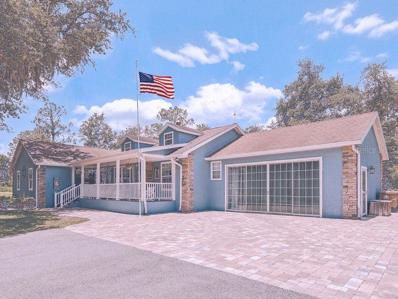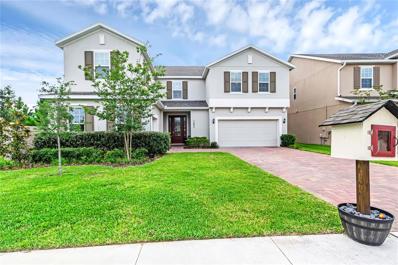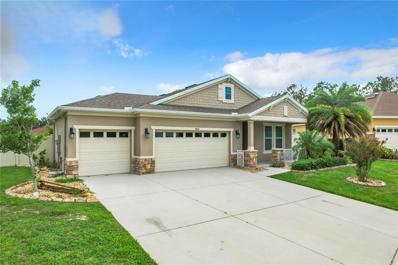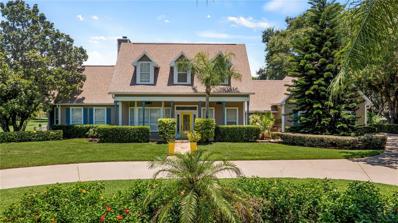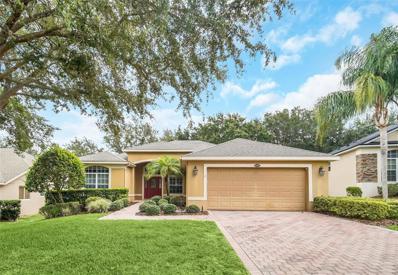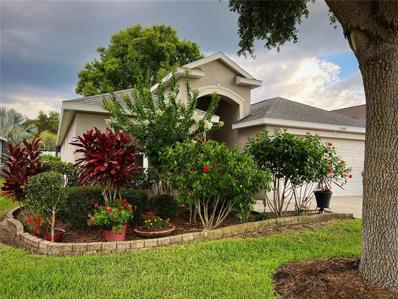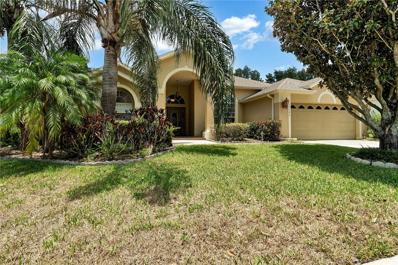Clermont FL Homes for Sale
$345,000
3734 Hasting Lane Clermont, FL 34711
- Type:
- Single Family
- Sq.Ft.:
- 1,985
- Status:
- Active
- Beds:
- 2
- Lot size:
- 0.23 Acres
- Year built:
- 1996
- Baths:
- 2.00
- MLS#:
- O6219370
- Subdivision:
- Clermont Huntington At Kings Ridge
ADDITIONAL INFORMATION
One or more photo(s) has been virtually staged. BACK ON THE MARKET! Opportunity awaits! Welcome to your dream 55+ lifestyle in Kings Ridge, located in Clermont, Florida! Nestled in the coveted Huntington neighborhood, this charming 2-bedroom, 2-bathroom home offers the perfect blend of comfort, style, and convenience. Step inside to discover newly installed vinyl plank flooring and fresh paint throughout, creating a modern and inviting atmosphere. Roof(2016), interior/exterior paint (2023) a/c (2022), flooring(2023). The home is equipped with solar panels (fully paid off), a water softener, and humidity control, ensuring optimal comfort and efficiency year-round. Security features provide peace of mind, while the expansive 1985 square feet layout includes a covered, enclosed lanai overlooking serene neighborhood views. The kitchen is a chef's delight with stylish tile floors, a complementing backsplash, and elegant granite countertops. Decorative crown molding and door framing add a touch of sophistication in the home, highlighting the craftsmanship and attention to detail. The primary bedroom boasts an extra-large walk-in closet, ensuring ample storage for all your needs. An additional versatile room can serve as an office, den, art studio, or guest room, adapting effortlessly to your lifestyle. Living in this gated community means enjoying 24-hour security at the main entrance, along with access to a resort-style clubhouse and pool. With three pools scattered throughout the community, a golf course, and the convenience of golf carts allowed, recreation and relaxation are always within reach. Stay active with a fitness center and a variety of athletic courts for pickleball, tennis, shuffleboard, basketball, and more. The clubhouse hosts an array of clubs and events, offering endless opportunities to socialize and pursue hobbies. Plus, the HOA takes care of lawn maintenance, basic cable, and internet, allowing you to focus on what matters most. Located just a short golf cart ride away from restaurants, shopping centers, services, and groceries, everyday conveniences are at your fingertips. Enjoy easy access to major highways, theme parks, downtown Orlando, and the airport, making travel and exploration a breeze. Don't miss your chance to experience the vibrant 55+ community of Kings Ridge. Embrace the Florida lifestyle with all its amenities and attractions, perfectly tailored for active adults seeking comfort, community, and endless possibilities. Schedule your tour today and envision yourself living in this exceptional home in the heart of Central Florida's premier 55+ community!
- Type:
- Single Family
- Sq.Ft.:
- 1,660
- Status:
- Active
- Beds:
- 5
- Lot size:
- 0.14 Acres
- Year built:
- 1998
- Baths:
- 3.00
- MLS#:
- O6219179
- Subdivision:
- Clear Creek Ph One Sub
ADDITIONAL INFORMATION
Welcome to your very own oasis! This splendid property showcases a fresh exterior paint that enhances its overall elegance. Inside, you will be impressed by the spacious primary bedroom featuring a generously sized walk-in closet. Living areas are adorned with a neutral color paint scheme, emitting an inviting and calming ambiance. The heart of the house is its ultra-modern kitchen, boasting all stainless steel appliances, tastefully complemented by a stunning accent backsplash. Step outside onto the covered patio, perfect for hosting gatherings or just enjoying quiet mornings sipping your favorite cup of Joe. The backyard also presents a private in-ground pool, waiting for you to dive in. Soak up the sun during the day and lounge under the starlit sky during cool evenings. This property is a sublime synthesis of comfort and luxury. You will fall head-over-heels with this charming home where every piece adds up to a beautiful living experience. Your dream home awaits your arrival!
- Type:
- Single Family
- Sq.Ft.:
- 1,634
- Status:
- Active
- Beds:
- 3
- Lot size:
- 0.32 Acres
- Year built:
- 2005
- Baths:
- 2.00
- MLS#:
- O6218743
- Subdivision:
- Clermont College Park Ph 02b Lt 181 Pb
ADDITIONAL INFORMATION
Motivated Seller! Situated within the desirable gated community of College Park in Clermont, this home features a split plan, 3 bedroom, 2 full bathroom, open floor plan at 1634 sq. ft. A 2-car garage, and a covered lanai. Brand new A/C, newer hot water heater. Upon entering, you are greeted by a spacious great room that seamlessly integrates the living, dining, and kitchen areas, ideal for both relaxation and entertaining. This thoughtfully designed home features a split bedroom plan for enhanced privacy. The large owner's suite is a sanctuary in itself, offering direct access to the patio for seamless indoor-outdoor living. It includes a custom-designed closet and a spacious owner's bathroom featuring dual sinks, a separate tub, and a luxurious shower, providing the ultimate retreat after a long day. The second bathroom is equipped with a convenient walk-in shower, catering to both comfort and accessibility. The highlight of the property is the expansive screened patio that overlooks the rolling hills of Clermont. Here, you can savor breathtaking views of the sunrise in the morning and the magical spectacle of Disney fireworks at night, creating an enchanting ambiance for every occasion. Additional highlights include an inside laundry room conveniently located off the two- stall garage, complete with a deep sink for added functionality. Boasting picturesque sidewalks and direct access to the serene West Orange Trail, this neighborhood offers a perfect blend of convenience and tranquility. Perfectly situated near a hospital and within a golf community, this home not only promises comfort and style but also offers easy access to essential amenities and recreational opportunities. Embrace a lifestyle of luxury and convenience in this desirable gated community. Schedule your showing today and envision yourself calling this house your new home.
- Type:
- Townhouse
- Sq.Ft.:
- 1,512
- Status:
- Active
- Beds:
- 3
- Lot size:
- 0.03 Acres
- Year built:
- 2019
- Baths:
- 3.00
- MLS#:
- O6218435
- Subdivision:
- Hidden Forest At Silver Creek
ADDITIONAL INFORMATION
Fall in Love with this beautiful 2019 built townhouse located just 15 minutes to Walt Disney World Resort. The luxury builder Zenodro Homes made this very popular 3 bedroom 3 bathroom floor plan with upgraded kitchen, appliances, countertops and more. Enjoy the spacious family room and dining combo perfect for entertaining. The townhouse layout opens up to the screened and heated private swim spa where you can bask in the warm Florida Sun all year long! Indulge in resort style amenities such as a pool, fitness center, game room and playground just around the corner. This property is perfect for investors with a tenant currently in place. Hidden Forest also offers the option to rent short term. Don't miss the opportunity to own this affordable townhouse in Clermont allowing you to live, work or play just minutes to Disney, Universal Studios, Legoland, Major Airports, ChampionsGate, Posner Park Shopping Mall, Restaurants, Golf, Shopping, Entertainment, Medical and more. Your chance to experience the epitome of Florida living awaits so reach out and schedule a private tour today!
$339,900
1142 Woodsong Way Clermont, FL 34714
- Type:
- Single Family
- Sq.Ft.:
- 1,528
- Status:
- Active
- Beds:
- 3
- Lot size:
- 0.13 Acres
- Year built:
- 2000
- Baths:
- 2.00
- MLS#:
- T3536242
- Subdivision:
- Woodridge Ph I
ADDITIONAL INFORMATION
Move in ready 3 bedroom 2 bathroom and 2 car garage home in the popular community of Woodridge in Clermont. Come check out the spacious and airy flow of this floor plan. As you walk in you will be greeted by a large living area where any furnishings of your choice will comfortably fit. Entering the kitchen you will see wood cabinets, with new counter tops, new double sink and garbage disposal, range, refrigerator, microwave and a dishwasher plus a separate food pantry. Enjoy your morning meals or any other informal lunches/dinners in the breakfast area. The separate laundry room is next to this area which includes the washer and dryer. Across is a snack bar. Family room and/or dining area or den is just off the kitchen. The home has 3 bedrooms with the primary bedroom having a large walk-in closet, private bathroom with tub, separate shower and two sinks. The other 2 bedrooms are on the opposite side of the house sharing a bathroom in the hallway. Enjoy the cool summer breezes inside the attached screened porch. Yard is fenced for privacy. There is plenty of backyard space to create your very own garden and your preferred landscape. Outdoor shed remains. A/C is 5 years, roof is 5 years. Approximately 8 miles to Disneyworld, 10 miles to Animal Kingdom, 23 minutes to Orlando Health South Hospital, near Shopping Centers, Wal-Mart, pharmacies and many other needed daily conveniences. About 11 miles to I-4. Close to adventure parks in Orlando but far enough to enjoy the quiet and peaceful surroundings of Florida living.
- Type:
- Townhouse
- Sq.Ft.:
- 1,501
- Status:
- Active
- Beds:
- 3
- Lot size:
- 0.03 Acres
- Year built:
- 2019
- Baths:
- 3.00
- MLS#:
- O6218434
- Subdivision:
- Serenity At Silver Creek Sub
ADDITIONAL INFORMATION
Fall in Love with this beautiful 2019 built townhouse located just 20 minutes to Walt Disney World Resort. The luxury builder Zenodro Homes made this very popular 3 bedroom 3 bathroom floor plan with upgraded kitchen, appliances, countertops and more. Enjoy the spacious family room and dining combo perfect for entertaining. The townhouse layout opens up to the screened and heated private swim spa where you can bask in the warm Florida Sun all year long! Indulge in resort style amenities such as a pool, fitness center, game room and playground just around the corner. This property is perfect for investors with a tenant currently in place. Hidden Forest also offers the option to rent short term. Don't miss the opportunity to own this affordable townhouse in Clermont allowing you to live, work or play just minutes to Disney, Universal Studios, Legoland, Major Airports, ChampionsGate, Posner Park Shopping Mall, Restaurants, Golf, Shopping, Entertainment, Medical and more. Your chance to experience the epitome of Florida living awaits so reach out and schedule a private tour today!
$410,000
3804 Serena Lane Clermont, FL 34711
- Type:
- Single Family
- Sq.Ft.:
- 1,857
- Status:
- Active
- Beds:
- 3
- Lot size:
- 0.12 Acres
- Year built:
- 2014
- Baths:
- 2.00
- MLS#:
- O6219555
- Subdivision:
- Heritage Hills
ADDITIONAL INFORMATION
-This home is located in the highly sought after 55+ community of Heritage Hills. This home is turn key ready as the homeowner is willing to sell fully furnished in separate negotiations. This well maintained home boasts a split floor plan with spacious rooms and vinyl plank flooring throughout. The open concept and large eat in kitchen allows you to easily entertain guests. There is a large indoor laundry room and 2 car garage with plenty of guest parking. Homeowner replaced HVAC in 2023. The community itself has a wealth of amenities to enjoy an active lifestyle which includes a resort style pool and spa, clubhouse, pickle ball, tennis, bocce ball, basketball, 5 mile walking trail and shuffleboard. The clubhouse also has a fitness center, billard room and planned activities. HOA fee includes 24 hr guarded gate, lawncare and the exterior of the home is repainted at no additional cost every 5 years!! This would be perfect for those looking for a second home with everything included. Call today to schedule a private showing.
- Type:
- Single Family
- Sq.Ft.:
- 2,401
- Status:
- Active
- Beds:
- 4
- Lot size:
- 0.29 Acres
- Year built:
- 2021
- Baths:
- 3.00
- MLS#:
- G5083688
- Subdivision:
- Vistas Sub
ADDITIONAL INFORMATION
Stunning home featuring 4 bedrooms, 3 baths, and a versatile bonus room/den in the well-established neighborhood of Vista Del Lago, in the highly desirable area of Clermont. This spacious 2,401 sq. ft. residence sits on just under a third of an acre, offering plenty of space for outdoor activities. This modern-designed home boasts a spacious open floor plan that seamlessly integrates the eat-in kitchen , high ceilings, and stylish finishes throughout. The gourmet kitchen features stainless steel appliances, granite countertops, and a large island perfect for casual dining. The master suite includes a luxurious bath with dual vanities and a walk-in closet. Enjoy exclusive access to a gated private lake front park with picnic tables. barbecues grills and beautiful large dock for boating and fishing. Relax on the screened patio, ideal for entertaining or enjoying peaceful evenings. Enjoy breathtaking views over Lake Louisa, the largest lake in the Clermont Chain of Lakes, from your extended front porch. The home also includes a three-car garage with an epoxy floor covering. This home's prime location offers convenience to all necessary amenities while providing a serene Florida living experience. Situated conveniently close to schools, shopping, restaurants, and entertainment!
- Type:
- Single Family
- Sq.Ft.:
- 1,950
- Status:
- Active
- Beds:
- 4
- Lot size:
- 0.24 Acres
- Year built:
- 2012
- Baths:
- 2.00
- MLS#:
- S5107521
- Subdivision:
- Foxchase
ADDITIONAL INFORMATION
Time to buy your dream home before 2025! This beautifully updated 4-bedroom, 2-bathroom home in Clermont, FL, spans 1,950 sq. ft. and features a modern layout with high ceilings, porcelain tile, and a formal dining room, family room, and breakfast nook. The brand-new kitchen boasts sleek countertops, stainless steel appliances, and a design perfect for cooking or entertaining. Recently renovated, the home includes a new HVAC, air ducts, water heater, and fresh exterior paint. The spacious bedrooms allow peaceful retreats with ample closets, while updated bathrooms combine style and functionality. Enjoy outdoor living on the screened lanai and large fenced yard. Located in Foxchase, residents benefit from a community pool, playground, and walking paths with low HOA fees. Don’t miss this fully remodeled oasis.
$1,225,000
13910 Max Hooks Road Clermont, FL 34711
- Type:
- Single Family
- Sq.Ft.:
- 2,301
- Status:
- Active
- Beds:
- 2
- Lot size:
- 5.82 Acres
- Year built:
- 2006
- Baths:
- 2.00
- MLS#:
- G5083955
- Subdivision:
- Groveland Farms 27-22-25
ADDITIONAL INFORMATION
Absolutely phenomenal property with all the elements! Over 5.8 acres with an amazing home overlooking an expanse of waters and nature including daily sunrises peeking over the horizon, an incredible 41-by-41-foot Carolina Barn with dual offices/workshops under air, all behind a gate, completely fenced. Need a place for gardens, greenhouses and living off the grid (but 3 minutes from a Publix shopping center)? Bring your horses and animals! The luxury chicken coop is complete with 24 hens and 2 roosters and can be the start of your farm, or use this property as a home-based business with plenty of room for equipment, large trucks, or keep your RV here when not traveling! When the gate opens and leads you onto this gorgeous property, lined with huge oaks, fruit trees, bamboo for privacy, crepe myrtles, native Florida plants and other shrubs, the peaceful invitation is apparent. At the top of the hill is this gorgeous home with incredible pitched roof lines which creates a beautiful silhouette against the blue skies, but also creates amazing architecture inside. The cathedral ceilings in the living room allow the huge (new) windows let in the gorgeous rays from the sunrises and enables the views out overlooking the birds in the water, the fish jumping, an occasional otter swimming by, and the incredible birds swooping around the home, and third generation sandhill cranes roosting and raising their babies on the property. The primary suite has the highest level view out both the front and rear of the home, the bath was remodeled with beautiful tile walls and stone floor in the shower. The family room on the lowest level is still at a high level looking out the back, has plenty of room for your home office area they designed with closet storage, and the laundry space has tons of extra storage. Out onto the sunroom, you have a massive porch area - perfect for entertaining and relaxing. From your side screened porch off the living room, your front screened porch or your sun room, you can bring the outside in. From the inside, there isn't a room without a view, perfection. The workshops are second to none. Concrete slab and steel construction, the center aisle has plenty of space for vehicles, boats, RV, work equipment and tons of storage with the lofts on both sides. The dual workshops are under AC, so these can be utilized as offices, art studios, school rooms, or other creative ventures. There is additional covered workshop and carport areas off the back of the building, also on concrete for parking and projects. The well house was built with storage in mind, no need to clutter your workshop with lawn tools, they all fit here. Located on a paved, dead-end road and behind a gate, you can live as privately as you would like. Knowing that the home has been updated and extremely well maintained, the decision to live on acreage, with all the conveniences of city living within minutes is a simple one. The option of having your business run from your home is attractive with the distance of the home from the workshops will maintain that privacy. Your dream garden, sunrise or afternoon fishing from the bass filled waters, bird watching, your mini farm, your home based business (or lease out the space you don't need), your Airbnb investment, an idea undiscovered, it is all here for you. Bring your cameras, paints and easel or writer's desk. Inspiration is everywhere here, just waiting for you to discover.
$1,790,000
00 Fiesta Street Clermont, FL 34711
- Type:
- Single Family
- Sq.Ft.:
- 3,501
- Status:
- Active
- Beds:
- 4
- Lot size:
- 10 Acres
- Year built:
- 2024
- Baths:
- 4.00
- MLS#:
- G5083652
- Subdivision:
- Groveland Farms
ADDITIONAL INFORMATION
Pre-Construction. To be built. The talented team at Trilogy Homes brings craftsmanship and quality to this custom-built home. Nestled on 10 acres, this beautifully designed 5,200 total square foot and 3,500 square-foot living residence offers you the opportunity to select your finishes and truly make it your own. Featuring four bedrooms, 3.5 baths, private front and rear porches, a paver driveway leads to an oversized 3 car garage. This home combines elegance and functionality. Entering through the foyer, you'll find a gallery that opens to an incredible open-concept floor plan. The stunning volume ceilings, enhanced with wood-style beams, grace the great room, which opens to a screened-in pool and spa. The kitchen boasts gorgeous quartz waterfall countertops, top-of-the-line appliances, a huge walk-in hidden pantry, and an oversized island, perfect for meal preparation and entertainment. The expansive master suite, with coffered ceilings, offers views of the lake, pool, and spa, providing the ultimate in rest and relaxation. The master bathroom features a walk-through shower with multiple showerheads, a soaking tub, and his and her vanities. A walk-in closet has convenient access to the adjoining laundry room. For privacy, a French door opens directly to the pool area. Additional highlights include main-floor bedrooms with high ceilings and ample walk-in closet space, a private office, and a game room with views of the screened pool area. Call now to schedule an appointment and discover how you can customize this exquisite home to your liking.
- Type:
- Single Family
- Sq.Ft.:
- 2,893
- Status:
- Active
- Beds:
- 4
- Lot size:
- 4.55 Acres
- Year built:
- 2006
- Baths:
- 2.00
- MLS#:
- O6217675
- Subdivision:
- Acreage
ADDITIONAL INFORMATION
Prime Location, Limitless Potential Conveniently located near I-4, SR 50, SR 429, and I-75, this property offers easy access to all that Central Florida has to offer. Plus, you’re still far enough away to enjoy the peace and tranquility of country living. BONUS: This home comes with a One-Year Home Warranty, giving you added peace of mind. With the market moving fast and properties like this in high demand, now is the time to act! The spacious land, upgraded amenities, and inclusion of major kitchen appliances make this a deal that won’t last long. Listing Price: $783,777 • Proof of funds is required
$436,490
3688 Paragon Lane Clermont, FL 34714
- Type:
- Single Family
- Sq.Ft.:
- 1,672
- Status:
- Active
- Beds:
- 3
- Lot size:
- 0.12 Acres
- Year built:
- 2024
- Baths:
- 2.00
- MLS#:
- O6217528
- Subdivision:
- Edgemont
ADDITIONAL INFORMATION
One or more photo(s) has been virtually staged. Under Construction. "The Aria is one of our one-story floorplans featured in Edgemont in Clermont, Florida. With multiple exteriors to choose from, the Aria is a popular home. Inside this 3-bedroom, 2-bathroom home, you’ll find 1,672 square feet of comfortable living. This all-concrete block constructed, one-story layout optimizes living space with an open concept kitchen overlooking the living area, dining room, and covered lanai. Entertaining is a breeze, as this popular single-family home features a living and dining in the heart of the home, with covered lanai just steps away in your backyard. The spacious kitchen features stainless steel appliances, a convenient island, and walk-in pantry with ample storage. In every bedroom you’ll have carpeted floors and a closet in each room. Whether these rooms become bedrooms, office spaces, or other bonus rooms, there is sure to be comfort. The primary bedroom located in the rear of the home has its own attached bathroom that features a walk-in closet and all the space you need to get ready in the morning. Sharing a sink isn’t a worry with the double vanity. Two additional bedrooms share a second bathroom. This home also features a nice laundry room space with privacy doors and a two-car garage for parking or storage. Like all homes in Edgemont the Aria includes smart home technology, which allows you to control your home anytime with your smart device while near or away. Contact us today and find your home at Edgemont. *Photos are of similar model but not that of the exact house. Pictures, photographs, colors, features, and sizes are for illustration purposes only and will vary from the homes as built. Home and community information including pricing, included features, terms, availability, and amenities are subject to change and prior sale at any time without notice or obligation. Please note that no representations or warranties are made regarding school districts or school assignments; you should conduct your own investigation regarding current and future schools and school boundaries.*
- Type:
- Single Family
- Sq.Ft.:
- 1,710
- Status:
- Active
- Beds:
- 2
- Lot size:
- 0.13 Acres
- Year built:
- 2019
- Baths:
- 2.00
- MLS#:
- O6217314
- Subdivision:
- Highland Ranch Esplanade
ADDITIONAL INFORMATION
Looking to enjoy Central Florida's beautiful ROLLING HILLS in the City of Champions? CLERMONT is absolutely beautiful and has been the hot spot for quite some time. This METICULOUSLY MAINTAINED & FRESHLY PAINTED (Exterior - 2024) 2/2 home in the GATED 55+ community of Esplanade at Highland Ranch is a dream come true. The home features an OPEN CONCEPT with 9ft ceilings, 8 ft doors, perfectly crafted CROWN MOLDING and is perfect for entertaining guests. The CHEF's KITCHEN which opens up into the fabulous LIVING ROOM with ARCHED ENTRIES and FORMAL DINING ROOM features PENDANT LIGHTING, STAINLESS STEEL APPLIANCES (Gas Range w/ Double Oven, Refrigerator, Dishwasher, Microwave, Dryer & Gas Water Heater - 2019 / Washer - 2024), QUARTZ COUNTERTOPS, 42-INCH CABINETS, a GORGEOUS BACKSPLASH, and a HUGE FARMER'S SINK & ISLAND within which storage seems endless. The Master Bedroom offers the perfect escape into your own private space. It features the bathroom an owner has always wanted inclusive of a WALK-IN SHOWER with a SITTING AREA, SEPARATE VANITIES, and a WALK-IN CLOSET that can finally fit your entire wardrobe. An oversized LAUNDRY ROOM with LARGE CABINETS gives you the separate space you desire. Enjoy Central Florida's beautiful weather from the SCREENED-IN LARGE LANAI which has a FINISHED FLOOR. The community has a RESORT STYLE CLUBHOUSE which features a POOL, RESISTANCE POOL, SPA, TENNIS, PICKLE BALL, and BOCCE BALL COURTS, FITNESS CENTER, MOVEMENT STUDIO, BILLIARD HALL, FIRE PIT, WALKING TRAILS, and DOG PARKS along with every type of club you can imagine. You'll need to schedule a showing soon as this Will Not Last Long!
- Type:
- Single Family
- Sq.Ft.:
- 4,435
- Status:
- Active
- Beds:
- 6
- Lot size:
- 0.17 Acres
- Year built:
- 2022
- Baths:
- 5.00
- MLS#:
- S5107210
- Subdivision:
- Ridgeview Ph 1
ADDITIONAL INFORMATION
Discover your dream home at 7592 Syracuse Dr, nestled in the serene community of Ridgeview! Resort style pool with splash pad, covered playground and pool are amazing amenities here. This beautifully designed residence offers the perfect blend of comfort and luxury, featuring spacious living areas, modern finishes, and a host of premium amenities such as a gourmet kitchen with huge island and a bonus room upstairs. The yard is fenced with luxurious beige vinyl. The interior has been upgraded with a butler’s pantry, kennel and 3 beautiful accent walls! There is enough room here for just about any family with 6 bedrooms and 4.5 bathrooms. The master bedroom is enormous and has enough room to add an office, nursery or library. The master bath is just as large and has a huge tub and walk in closets. There is also an office/flex room as well as a formal dining room. Luxury vinyl flooring covers the 1st floor which is perfect for durability! Enough room for all the cars and toys, with a large 2 car garage and a separate 1 car garage all at the end of a long driveway. Enjoy the tranquility of a picturesque neighborhood while being just minutes away from the attractions, shopping, dining, and entertainment. Located just across the street from Lake Louisa state park. You can see it from your home! Enjoy bicycling, boating, camping, glamping, horseback riding, hiking and fishing. The Olympus project will be right next door to this community. Schofield Rd is just behind this community with direct access. This is the new road that connects Winter Garden and Clermont. With its inviting ambiance and prime location, 7592 Syracuse Dr is more than just a home; it's a lifestyle. Come see for yourself why this stunning property is the ideal place to call home! Assumable mortgage!
- Type:
- Single Family
- Sq.Ft.:
- 2,016
- Status:
- Active
- Beds:
- 4
- Lot size:
- 0.2 Acres
- Year built:
- 2000
- Baths:
- 3.00
- MLS#:
- O6216784
- Subdivision:
- Hills Clermont Ph 01
ADDITIONAL INFORMATION
One or more photo(s) has been virtually staged. Welcome to your new home where luxury and comfort converge! This stunning property boasts a stylish kitchen with an accent backsplash and all stainless steel appliances, ensuring a modern and exquisite culinary experience. The primary bedroom serves as a peaceful sanctuary, featuring double closets that offer ample storage space for your personal belongings. The primary bathroom is equally luxurious with double sinks, a separate tub, and a shower, providing convenience and style for your daily routines. Enjoy evenings on the covered patio, perfect for casual outdoor meals or simply relaxing in the fresh air. For warmer days, indulge in the private in-ground pool nestled in the fenced-in backyard, ensuring both privacy. Additionally, a storage shed within this outdoor space accommodates all your extra necessities. Experience the perfect blend of indoor elegance and outdoor enjoyment that this property offers. This could be the home you've been dreaming of. Don't miss out—seize this opportunity to make it your own!
- Type:
- Single Family
- Sq.Ft.:
- 2,113
- Status:
- Active
- Beds:
- 4
- Lot size:
- 0.4 Acres
- Year built:
- 2017
- Baths:
- 3.00
- MLS#:
- G5083729
- Subdivision:
- Linwood Sub
ADDITIONAL INFORMATION
Welcome home to your spacious 4 bedrooms 3 bathrooms pool home. This property offers the privacy and security of a gated community in the heart of Clermont. This is a 2017 DR Horton quality built property featuring a fully fenced back yard, screened in salt water pool system, 3 car garage, hunter pro modular irrigation system, double pane windows, high ceilings, laundry room, ceiling fans, granite kitchen countertops, breakfast bar, eat in kitchen area, covered back porch. Split bedroom plan, with main bedroom featuring his and hers sink, shower, tub and ensuite. Easy access to major roads, minutes from the Florida turnpike, this home has a lot to offer. Contact your Realtor today for a private showing.
$569,950
796 Hawks Bluff Clermont, FL 34711
- Type:
- Single Family
- Sq.Ft.:
- 2,489
- Status:
- Active
- Beds:
- 3
- Lot size:
- 0.27 Acres
- Year built:
- 2009
- Baths:
- 3.00
- MLS#:
- U8246074
- Subdivision:
- Summit Greens Ph 01b
ADDITIONAL INFORMATION
One or more photo(s) has been virtually staged. Welcome home to this newly renovated and charming 3-bedroom, 2.5-bathroom pool home located within the 55+ community of Summit Greens in Clermont, FL. Upon stepping inside, you are embraced by an abundance of natural light, fresh neutral tones, and a floor plan that's sure to impress. Inside, find the recently re-imagined kitchen offering upgraded cabinets and stainless steel appliances and an adjacent living and dining room. Just beyond the living room, find access to your backyard oasis with tranquil pool. Head in to the master suite, find the walk-in closet and an en suite bathroom. The updated master bathroom features refinished amenities and new fixtures. All guest bedrooms feature large closets and plenty of natural light. A large attached garage provides room for two cars and hosts plenty of room for additional storage. Enjoy the best of Clermont with this move in ready home offering myriad of upgrades. This safe and welcoming gated neighborhood is waiting for you to join this tight-knit community! Opportunities like this don't last long, hurry home! Property is being sold AS-IS for seller convenience. Seller has never occupied home and there are no disclosures available.
- Type:
- Single Family
- Sq.Ft.:
- 3,121
- Status:
- Active
- Beds:
- 5
- Lot size:
- 1 Acres
- Year built:
- 1993
- Baths:
- 5.00
- MLS#:
- G5083500
- Subdivision:
- Magnolia Island
ADDITIONAL INFORMATION
Gated community living in Magnolia Island, a small neighborhood of similar and lakefront homes. This custom pool home has the primary bedroom downstairs plus a separate entrance to the fifth bedroom that would make an amazing in-law conversion, games room or home theater! The circular drive leads you up the walk to the rocking chair front porch where you can relax and take advantage of the cool breezes from the higher elevation and surrounding lakes. The updated, neutral color palette of the flooring through the main level of the home allows you to bring in nearly any furniture style. Large living room has a double sided, wood-burning fireplace plus natural lighting from the double French doors that lead out onto the lanai and pool area. The formal dining room has a chair rail and is off the kitchen with granite counters, a breakfast bar, built-in ovens and nice closet pantry storage. The breakfast nook is a perfect place for morning coffee as the sun rises over your backyard and pool. A convenient half bath is off the kitchen. The primary bedroom has a wood-burning fireplace, some built-in cabinetry with granite tops, a tray ceiling, and a beautiful bath. The extensive tile on the walls complements the granite counters and glass vessel sinks and the custom cabinetry allows you plenty of storage. The glass-enclosed shower has a gorgeous tiled wall, granite seat and newer dual shower heads and wall-mounted heads. Extra storage and shelving in the bath plus the extra large walk-in closet complete the north wing of the first floor. The office space can be accessed through the French doors off the kitchen, has great built-in shelving, light from the front and access to the rear yard with the sliding glass doors. Into the side entry three-car garage, you have plenty of space for vehicles and storage items, but also the door to access the fifth bedroom/bonus room. Large enough for proper billiards play, this space has a half bath, large picture windows that have lake views to Johns Lake, extra storage for games, toys, or make this a home theater area and even a guest suite. Back in the main home, there are three additional bedrooms and two baths. The updated baths have great shower details and glass enclosure and pretty vessel sinks. Out to the covered lanai and onto the screened pool deck, there is plenty of space for a barbecue, parties or everyday lounging by the pool. The tiled in-ground pool has nice water features, a spillover spa with seats and a center water feature. The backyard is amazing. Gaze out onto the private feel rear yard or start a game of frisbee, soccer or catch! Situated on an acre lot, this incredible custom home is perfectly situated within 30 minutes to the Orlando International Airport, Disney, Universal and other major attractions, downtown Orlando and major malls. Tucked away off a dead-end road, this small community invites you home with large oaks and magnolias through the gates. Growing South Lake County and Clermont has all the shopping, restaurants and services of a big city, easy access to major roads, and a fantastic quality of life with the South Lake/West Orange Trail that leads to downtown Clermont and Winter Garden. Many active living events, farmers markets, Clermont Chain of Lakes nearby and a community boat ramp/dock/gazebo on Johns Lake – vacation every day living here in Central Florida! Take the time to watch the interior/drone video and make your appointment to come see this gorgeous home today.
- Type:
- Single Family
- Sq.Ft.:
- 2,238
- Status:
- Active
- Beds:
- 3
- Lot size:
- 0.19 Acres
- Year built:
- 2005
- Baths:
- 3.00
- MLS#:
- O6214231
- Subdivision:
- Beacon Rdg/legends Ph V
ADDITIONAL INFORMATION
GOLF FRONTAGE!! Seller is motivated!! 10K credit for the roof replacement!! Located in the highly sought after Legends community on the 5th fairway. Lovely, open floor plan concept offering 3 split Bedrooms, plus an office/bonus room and 3 full baths. Separate formal living and dining rooms are located off the foyer, which is filled with incandescent light from the transom windows. Your kitchen is open to the dinette and family room offering golf views. Kitchen has gorgeous 42" maple cabinets with stainless steel appliances, breakfast bar and tile flooring. Do you enjoy an evening BBQ? This home features a covered, screened lanai and patio that was extended. Plenty of space for everyone to join you! No rear neighbors, just a golfer or two occasionally. You'll have lush green fairways to enjoy while outdoors! Your bonus room is just off the kitchen and built in desk center area. All bedrooms have ceiling fans and carpet. Master Bath includes dual sinks, garden tub, large walk in shower and separate water closet. Inside laundry room with cabinetry. Location, Clermont is just west of Orlando. The beaches are close enough for a day trip!! To live within the Legends community feels like being in paradise at a resort! They have a Fitness center, Playground, Basketball, Tennis, heated Swimming Pool and Spa, Restaurant, Golf Driving Range and Pro Shop. HOA includes Basic Cable, Internet and Home Phone; Gate Guards, Clubhouse Security and Ground Maintenance of Common Areas. Golf Course owned and operated by Celebration Golf Management.
- Type:
- Townhouse
- Sq.Ft.:
- 1,222
- Status:
- Active
- Beds:
- 2
- Lot size:
- 0.1 Acres
- Year built:
- 1993
- Baths:
- 2.00
- MLS#:
- S5106723
- Subdivision:
- Townhomes Village
ADDITIONAL INFORMATION
Back on the market, Financing fell through. There is plenty of room for entertainment, whether it is your first home or if you are downsizing into your retirement home. The floor plan is airy and open all in a single story. It has been impeccably kept. Stroll for an afternoon walk on the shady walkways. Enjoy an exclusive community pool, pickleball, golf, or other available amenities. Buyer must be pre-approved by Seller's preferred lender.
- Type:
- Single Family
- Sq.Ft.:
- 1,673
- Status:
- Active
- Beds:
- 4
- Lot size:
- 0.16 Acres
- Year built:
- 2004
- Baths:
- 3.00
- MLS#:
- O6214979
- Subdivision:
- Mission Park
ADDITIONAL INFORMATION
This exquisite 4-bedroom, 3-bathroom home is a true gem, designed for comfort and elegance. This beautiful home boasts not just one, but two master bedrooms, perfect for multi-generational families or accommodating guests with utmost privacy. The open-concept living and dining areas seamlessly flow, creating an inviting space for both casual lounging and formal entertaining. Step into your private backyard sanctuary, where a sparkling pool beckons for refreshing dips on warm days. A heated pool size 29' x 14' with spa, extended deck and covered porch invites you to experience Florida living. The screen enclosed pool area has room for a cooking area, tables, chairs and much more. NEW ROOF in 2019 and VERY LOW ANNUAL HOA. This beautiful home is very close to Lake Louisa State Park. Clermont is one of the fastest-growing cities in Central Florida. Strategically located close to Orlando and theme parks.
- Type:
- Single Family
- Sq.Ft.:
- 2,309
- Status:
- Active
- Beds:
- 4
- Lot size:
- 0.24 Acres
- Year built:
- 2007
- Baths:
- 3.00
- MLS#:
- G5083315
- Subdivision:
- Overlook At Lake Louisa
ADDITIONAL INFORMATION
Seller will replace roof upon contract to be paid at closing. Indulge in the allure of this captivating 4-bedroom, 3-bathroom family residence nestled within the picturesque rolling hills of Clermont, Central Florida—a coveted locale admired for its scenic beauty and proximity to Lake Louisa State Park. Meticulously maintained, this home presents a wealth of possibilities within its well-appointed interiors. Discover a harmonious blend of functionality and elegance, highlighted by a thoughtfully designed layout boasting a Jack and Jill bathroom, soaring cathedral ceilings, and a master bedroom adorned with a charming tray ceiling and polished wooden flooring. Enjoy the luxury of his and hers closets and seamless access to the lanai—an ideal retreat for relaxation and outdoor entertainment. Elevating everyday living, the residence features distinct areas for formal gatherings and casual relaxation, including a spacious formal living room, a refined dining area, and a cozy family room seamlessly integrated with a well-equipped kitchen. Delight in the culinary experience with ample cabinetry, granite countertops, and a convenient eat-in dinette, perfectly positioned to overlook the family room. Step outside to discover the screened patio lanai, adorned with tasteful tile flooring—an inviting space to savor the Florida sunshine in style. Positioned mere minutes from major thoroughfares such as Highway 27, Highway 50, the Turnpike, and Interstate 4, as well as an array of renowned attractions, restaurants, and shopping destinations, this residence epitomizes the epitome of Central Florida living at its finest.
- Type:
- Townhouse
- Sq.Ft.:
- 1,512
- Status:
- Active
- Beds:
- 3
- Lot size:
- 0.03 Acres
- Year built:
- 2015
- Baths:
- 3.00
- MLS#:
- O6208282
- Subdivision:
- Serenity At Silver Creek Sub
ADDITIONAL INFORMATION
Elegantly decorated and fully equipped, this modern townhome is situated in the coveted Serenity at Silver Creek. This 3-bedroom, 3-bathroom residence features a private pool overlooking a conservation area, creating a peaceful environment to unwind and enjoy the pleasant Florida climate. The property includes tile flooring throughout the living spaces and bathrooms, a screened porch with a private pool, and indoor utilities. After a busy day at work or a fun-filled family outing at the parks, relax in your screened pool area and take a refreshing dip in your private plunge pool. Serenity is perfect for both permanent residence and vacation stays. This pet-friendly community is conveniently close to a wide range of shops and restaurants and is zoned for short-term rental, making it an excellent investment opportunity. Additionally, the home is near Disney parks and attractions. It comes fully stocked with linens and utensils, ready for short-term rental use.
- Type:
- Single Family
- Sq.Ft.:
- 1,323
- Status:
- Active
- Beds:
- 2
- Lot size:
- 0.13 Acres
- Year built:
- 2000
- Baths:
- 2.00
- MLS#:
- G5082902
- Subdivision:
- Manchester At Kings Ridge Ph I
ADDITIONAL INFORMATION
PRICED TO SELL...MOTIVATED SELLER! Ideally located in a Resort Style Guard Gated Golf Community with over 1300 sq ft of Traditional style this Crown model with 2 bedrooms/2 bathrooms and a den is clean and move in ready and PRICED TO SELL! As you walk through the front door you will be greeted with an open spacious concept Great Room graced with high ceilings, ceiling fans, and sliders leading to your screened lanai. Take pleasure in the large eat in kitchen with plenty of counter and cabinet space for hosting family and friends on special occasions. Entertaining is made easy with this separate dining room that creates more space to entertain family and friends during special occasions and the holidays. Need more space? The possibilities are endless with this flex room that could be used as a Den/Study/Office/Game Room or Formal Living Room and a foyer closet in the hallway. The Primary Bedroom boasts a walk- in closet and sliders leading to the screened lanai creating a bright and airy atmosphere under shaded trees with cool breezes. The Primary Bathroom is graced with a shower, vanity and soft lighting. Strategically set on the other side of the Great Room you will find the 2nd bedroom and 2nd bathroom. The 2nd bedroom has a walk- in closet for added storage and a tub/shower combo with a linen closet creating more storage space. Escape to a relaxing retreat with a cup of coffee or a drink and sit on your screened lanai enjoying the Florida sunsets. Other features of this home include: NEW ROOF 2022, Shade trees which keeps parked cars cool, close to Hancock back gate for easy access to Highway 50 and Heartwood Marsh Road, Foyer closet for more storage, AC updated since home was built. HOA FEE INCLUDES: 24 Hour guard, Basic Cable TV, Basic Internet, Maintenance Grounds, Private Road, Recreational Facilities. Kings Ridge Enhances easy shopping by driving your golf cart to Publix, Restaurants, Salons, Pet Supply and Groomer, Liquor Store, Ice Cream, McDonalds, Banks, UPS, Gas Stations, etc. Discover the epitome of comfortable active lifestyle living in Kings Ridge. Kings Ridge boasts 2 Golf Courses, 3 Pools, Hot/Cold Tubs, Dry Saunas, Steam Rooms, 2 Gyms, Tennis Courts, Pickleball Courts, Shuffleboard, and Basketball Courts. The Multi - Million Dollar Club House is the heart of activities with Entertainment, Dances, Social Events, Games, Travel Clubs, etc WELCOME HOME TO THIS BEAUTIFUL CROWN AND KINGS RIDGE!

Clermont Real Estate
The median home value in Clermont, FL is $449,000. This is higher than the county median home value of $358,200. The national median home value is $338,100. The average price of homes sold in Clermont, FL is $449,000. Approximately 62.35% of Clermont homes are owned, compared to 25.13% rented, while 12.52% are vacant. Clermont real estate listings include condos, townhomes, and single family homes for sale. Commercial properties are also available. If you see a property you’re interested in, contact a Clermont real estate agent to arrange a tour today!
Clermont, Florida has a population of 41,562. Clermont is more family-centric than the surrounding county with 33.4% of the households containing married families with children. The county average for households married with children is 23.98%.
The median household income in Clermont, Florida is $69,930. The median household income for the surrounding county is $60,013 compared to the national median of $69,021. The median age of people living in Clermont is 42 years.
Clermont Weather
The average high temperature in July is 92.1 degrees, with an average low temperature in January of 46.2 degrees. The average rainfall is approximately 51.5 inches per year, with 0 inches of snow per year.
