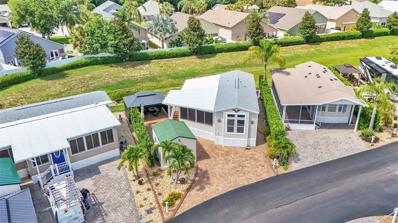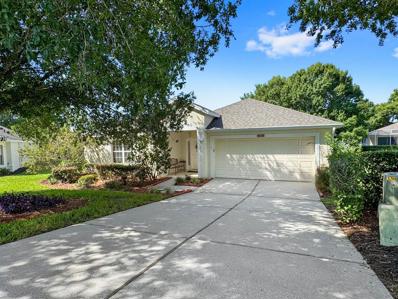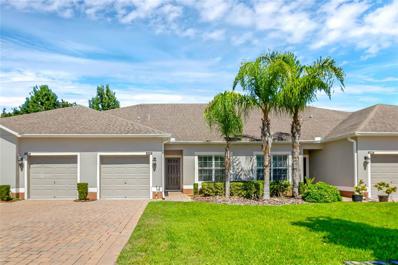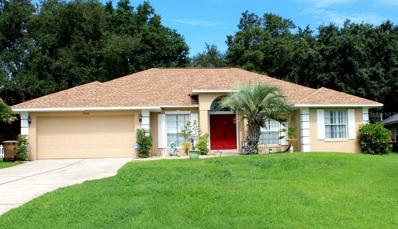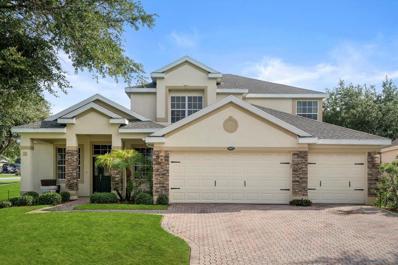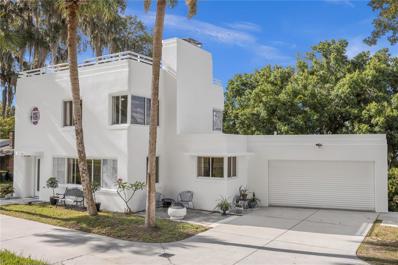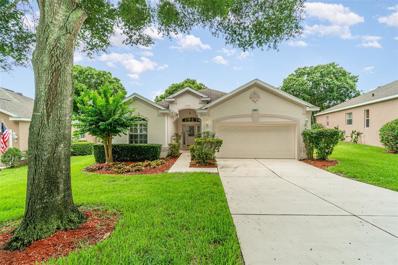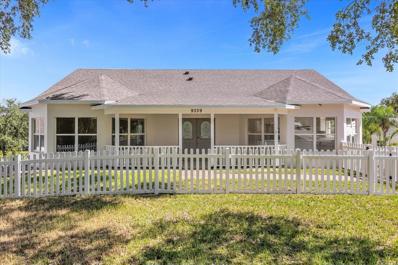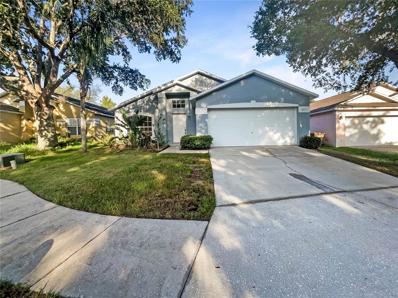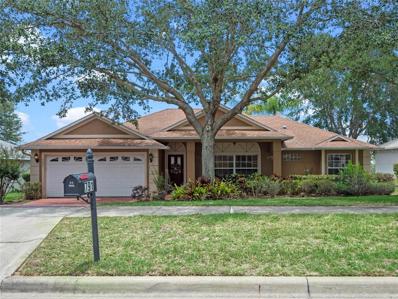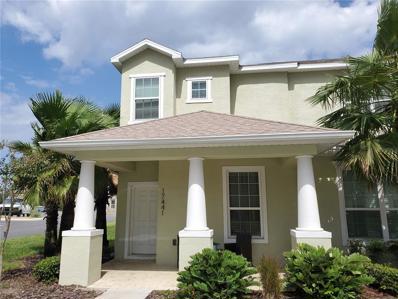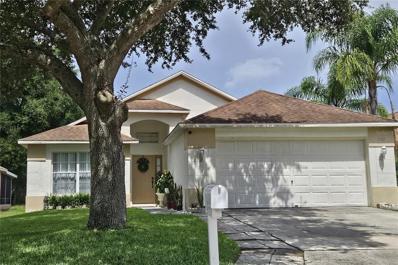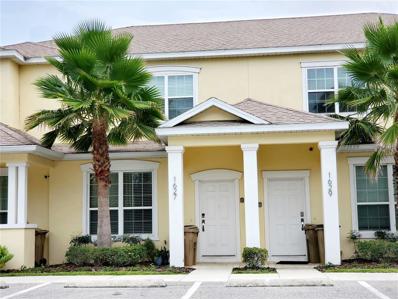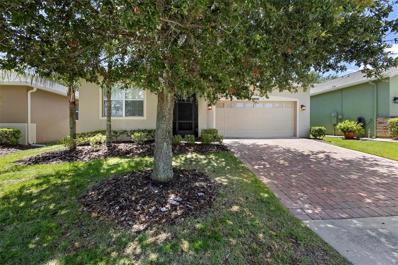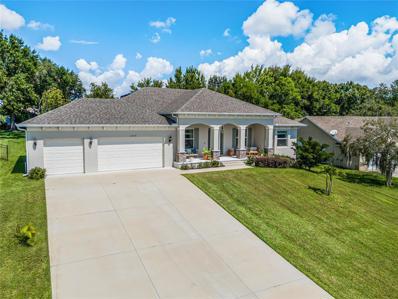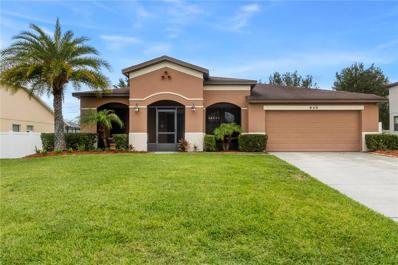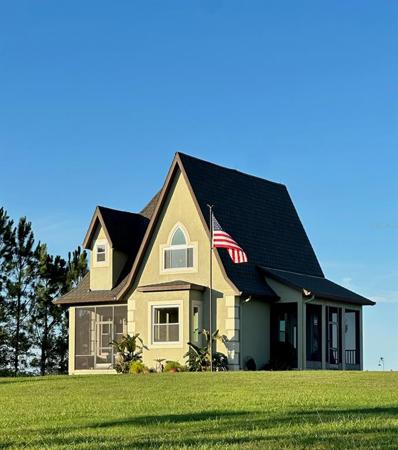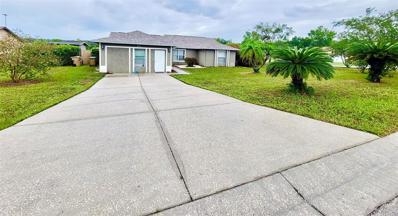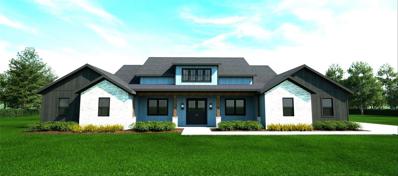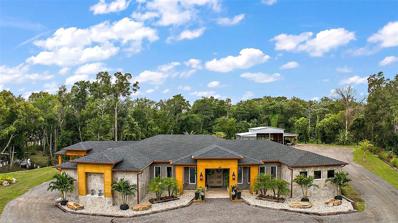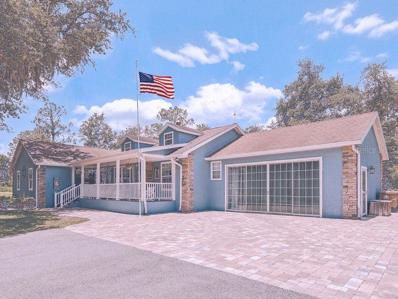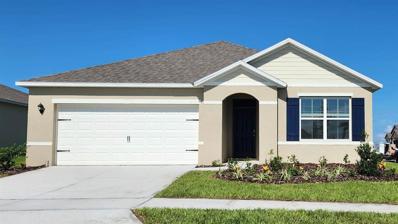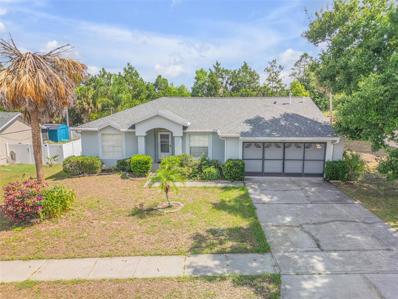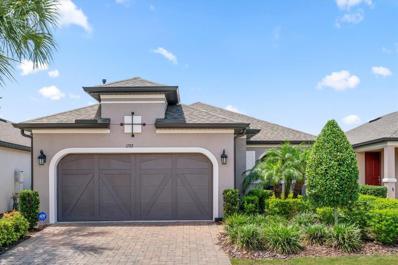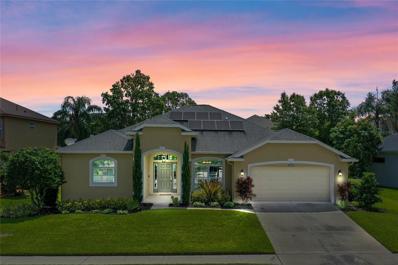Clermont FL Homes for Sale
- Type:
- Other
- Sq.Ft.:
- 494
- Status:
- Active
- Beds:
- 1
- Lot size:
- 0.07 Acres
- Year built:
- 2022
- Baths:
- 2.00
- MLS#:
- L4945984
- Subdivision:
- Elite Resorts At Citrus Valley Condo Unit 19
ADDITIONAL INFORMATION
Presenting this unparalleled, like-new 2022 cottage on an oversized lot in Clermont… Florida living awaits in sought-after RV community Elite Resorts at Citrus Valley (just 12 miles from Disney World). This special community has 305 privately owned lots and is a favorite destination for owners and guests alike throughout the year. 16732 Sunshine Avenue is a one bedroom/one bathroom cottage that offers indoor/outdoor entertaining space unlike any other property in Citrus Valley! You’ll love the climatized nearly 400 square foot Florida room with high end vinyl flooring and tons of large acrylic windows with zebra day/night shades! It’s perfect for enjoying the weather with the windows open, or as an extension of your air conditioned living space. If you’d like to enjoy the sun, just head out (down the covered stairs) to the private paver patio. There, you’ll find a grilling area, professionally cleaned and sealed pavers, 12x16 hard top gazebo with screens, irrigation, landscaping, custom curbing, river rock and parking spaces for a vehicle and golf cart. Also a convenient insulated 10x12 storage shed with power, window unit AC, toilet, wash tub sink, stackable washer/dryer & shelving. Inside the cottage (park model), you’ll find tons of thoughtful details like the lovely kitchen with large peninsula, coffee bar, tile backsplash, upgraded stainless steel appliances, built in cabinetry, durable Corian countertops, a stainless farmhouse sink and garbage disposal. Add to that luxury vinyl plank flooring throughout (with lush carpet on top in the living room and master bedroom), stylish light fixtures, window treatments, water softener system, hookups for washer/dryer inside, crown molding, high ceilings and ample windows offering tons of natural light (ceramic tinted for energy efficiency). All these details make this cottage a delight to spend time in and to re-create this property would cost far more than the asking price! Plus, the location in Clermont is perfect for enjoying all Central Florida has to offer, with shopping and dining a short walk away and a plethora of other entertainment options just a short drive away! Elite Resorts at Citrus Valley offers many amenities including security gate, two resort bathhouses, laundry facilities, Bingo, a Veteran's group, variety entertainment shows and social events. The quarterly condo fee of $704 includes grass cutting, grounds maintenance, manger, clubhouse, pool, cable, 5g WiFi, sewer, water and trash. Low maintenance living leaves you plenty of time to enjoy socializing with neighbors and local attractions. Whether you call this property home in the Winter or year-round, this will be a little slice of heaven! Call today to set up your private showing.
- Type:
- Single Family
- Sq.Ft.:
- 1,722
- Status:
- Active
- Beds:
- 2
- Lot size:
- 0.2 Acres
- Year built:
- 2003
- Baths:
- 3.00
- MLS#:
- O6221455
- Subdivision:
- Kings Ridge
ADDITIONAL INFORMATION
Hello, new home! Don't miss out on this stunning, move-in ready 2-bedroom, 2.5-bathroom home situated on a peaceful cul-de-sac in the highly sought-after neighborhood of King’s Ridge in Clermont. This exceptional home features a fantastic layout perfect for any lifestyle. The St. Ives II model offers a unique design with one bedroom plus a versatile bonus room (previously used as an office), ample living space, a charming courtyard, and a separate entrance suite complete with a bedroom and en-suite bathroom. Whether you need two primary suites or a dedicated craft/workspace, this home has plenty to offer. As you enter through the inviting screened-in courtyard, you'll find a gardener's paradise with endless possibilities to create your own oasis. The kitchen boasts stainless steel appliances and generous space for entertaining. The primary suite serves as a tranquil retreat, featuring a spacious bedroom and a serene bathroom with a separate shower and soaking tub. The separate entrance in-law suite provides additional space and an updated walk-in shower, perfect for guests or family. One of the standout features of this home is the thoughtfully designed floor plan and the serene courtyard, ideal for relaxation and outdoor enjoyment. Not to be overlooked is the brand new roof installed in 2024, and the fact that the home comes fully furnished. Living in King’s Ridge, you'll enjoy easy access to a top-notch golf course and a wealth of amenities included in the HOA: a guard gate, resort-style pools, a community center with a clubhouse, a fitness center, sports courts, landscaping/lawn maintenance, regularly scheduled exterior paint, mulch, internet, cable, and phone services. Don't miss the chance to call this incredible home yours. Schedule a private showing today to experience all that this home and community have to offer!
- Type:
- Other
- Sq.Ft.:
- 1,374
- Status:
- Active
- Beds:
- 2
- Lot size:
- 0.11 Acres
- Year built:
- 2016
- Baths:
- 2.00
- MLS#:
- G5084218
- Subdivision:
- Clermont Heritage Hills Ph 02
ADDITIONAL INFORMATION
Welcome to your dream home at 3603 Sol-based Communityana Circle in the vibrant Heritage Hills, Clermont. This charming 2-bedroom, 2-bathroom house spans 1,374 square feet and is a perfect blend of elegance and comfort, suitable for first-time home buyers. The interior is designed to impress with high ceilings that create an airy feel, and an open floor plan that ensures effortless flow from space to space. The kitchen boasts granite countertops and stainless steel appliances, ideal for those who love to cook and entertain. Each bedroom is equipped with ceiling fans, promoting energy efficiency and comfort. Relaxation is just a step away into the screened-in back porch, a perfect spot for morning coffees or peaceful evening retreats. Living in Heritage Hills feels like being on a permanent vacation with its resort-style amenities. Enjoy access to a pool, spa, tennis, basketball and pickleball courts, bocce ball, shuffleboard, horseshoes, and a putting green. Indoor activities include a billiards room, golf simulator, fitness center, library, crafts room, and a yoga room. The community also boasts a ballroom, biking and walking trails, a tranquil pond overlook, a party gazebo, and an on-site concierge to assist with your needs. Located conveniently near shopping, dining options, downtown Clermont, and major roadways to attractions, this home is not only about comfort but also about convenience. This property is an incredible opportunity to own a slice of paradise in one of Clermont's most sought-after communities. Come see why this should be your next home!
$449,000
11512 Clair Place Clermont, FL 34711
- Type:
- Single Family
- Sq.Ft.:
- 1,602
- Status:
- Active
- Beds:
- 3
- Lot size:
- 0.24 Acres
- Year built:
- 1998
- Baths:
- 2.00
- MLS#:
- A4615892
- Subdivision:
- Lake Clair Place Sub
ADDITIONAL INFORMATION
Nestled among the lakes of Clermont is this gem on a quiet community ending in a cul-de-sac. This 3 bedroom, 2 bath home on a large lot will satisfy all of your family's needs.
- Type:
- Single Family
- Sq.Ft.:
- 3,304
- Status:
- Active
- Beds:
- 5
- Lot size:
- 0.28 Acres
- Year built:
- 2004
- Baths:
- 4.00
- MLS#:
- O6219568
- Subdivision:
- Clermont Bridgestone At Legends Ph 04 Lo
ADDITIONAL INFORMATION
GATED GOLF COURSE COMMUNITY, PRIVATE POOL, CORNER LOT, AND A 3 CAR GARAGE. This Stunning home is located in the desirable Bridgestone at Legends community in beautiful Clermont. The community offers an 18-hole championship golf course, and pro shop, onsite restaurant, community pool, fitness center, spa, tennis and basketball courts. You’ve found everything your heart desires in this 5-bedroom, 3 full bath home with over 3,200 square feet. This home is on an oversized corner lot with a covered lanai and a screened private pool. As you enter the home you will see the formal dining room to the left and office /den to the right. You then enter the open living/ kitchen space. The kitchen is simply delightful with gorgeous granite countertops, floor to ceiling brick backsplash, tall wood cabinets, stainless steel appliances that include a double oven and built in microwave, large middle island with storage and a breakfast bar. The kitchen overlooks the living area making the space perfect for entertaining family and friends. The primary bedroom is located off the kitchen and offers so much natural light thanks to large windows and sliding exit door with takes to the pool area. Some features of the primary bedroom include an en-suite bathroom, large walk-in closet on one side of the room and additional built storage on the other. The primary bathroom is truly amazing and has a lot to offer. For example, the showstopper is the large garden tub. Can’t you just imagine taking a soak in the tub after a long day at work? The bathroom also features a separate shower stall, 2 sinks with one including a makeup/ vanity space, and a private water closet. Upstairs you will find the other bedrooms and a family room. All the bedrooms have carpet and built-in closets. 2 of the bedrooms share a jack and jill bathroom. An additional full bathroom is located on the second floor. Other features include a 3-car garage, large driveway, an inside laundry room, in-ground pool, above ground jacuzzi, a lot of community amenities and many more! Some community amenities include the recently updated resort-style pool, playground, tennis/basketball courts, gym, and a pickleball court. Golf Pro shop, Clubhouse & Grill restaurant. Easy access to major highways. The home is located approximately 17 miles from Disney, 26 miles from Universal and the Millenia Mall and many more attractions that Central Florida has to offer. Schedule today to make this property your home!
$499,900
263 Palm Lane Clermont, FL 34711
- Type:
- Single Family
- Sq.Ft.:
- 1,795
- Status:
- Active
- Beds:
- 3
- Lot size:
- 0.33 Acres
- Year built:
- 1938
- Baths:
- 2.00
- MLS#:
- G5084105
- Subdivision:
- Clermont Clermont Heights
ADDITIONAL INFORMATION
ATTENTION: Hurricane Milton didn't touch this mammoth masonry structure ! Don't miss this rare opportunity to own a prime example of Streamline Moderne architecture that emerged during the Art Deco era in the 1930s. This is a must-see property located in the desirable Clermont Heights Neighborhood, within Clermont’s historic district. This gem offers no HOA, an oversized lot, tons of privacy and storage, fruit trees, and great views of Lake Minnehaha. Move in ready with fresh interior and exterior paint, modern plumbing and electric, updated kitchen and baths. As you enter the home, you will find a big, bright combined living and dining room with a large fireplace. The adjacent kitchen presents a clean, bright, and practical design. Two bedrooms, a laundry room and a full bath complete the main floor living space. Upstairs is your dream master suite, featuring two additional tandem rooms, a walk-in closet, and a well-appointed bath. This unique suite provides the perfect space for the Master bedroom plus a nursery, home office, home gym, theater room, bedroom, etc. From the second story suite, follow the curved staircase up to the third level to experience the roof top deck. This 24 ft X 24 ft rooftop hideaway offers open air, panoramic views of the lake and features a brand-new commercial style, tar & gravel (BUR) roof. There is plenty of storage with the garage off the kitchen and a daylight, walk out basement below. Need more? Seamlessly matching the original Streamline Moderne design, the owners have commissioned a full set of engineered plans for a detached, oversized, 2-car garage with an above guest apartment / in-law suite, plans to convert the existing garage into additional bedroom space and adding a main level deck off the back of the home. Clermont’s nickname is Choice of Champions® for good reason. Clermont is home to: the internationally known National Training Center (where numerous Olympic Medalists have trained), Lake Sumter State College, the Clermont Arts and Recreation Center (enjoy theater, gymnasium, meeting space, community pool), the South Lake Fitness Trail, the Clermont Chain of Lakes (famous for boating and world class fishing), Lake Louisa State Park, Clermont’s Waterfront Park, 5 Golf Courses, an annual Collegiate Fast Pitch Softball Tournament, triathlons, dragon boat rowing, dog parks, the South Lake Hospital, bird watching and more. Historic Downtown Clermont is a vibrant place with year-round activities: farmers market, on-site breweries, waterfront restaurants, antique shops, galleries and many cultural events. Future plans for Clermont include the Olympus Sports Complex which will have an ice rink, trail system, amphitheater, hotel, shopping and living spaces. Commuting or travelling? Easily access Tampa and Orlando via the Florida Turnpike, State Road 50 and US 27 (North-South) where attractions and employment opportunities abound. A short commute to Orlando and Tampa attractions. Like the beach? It’s less than two hours from either the Atlantic or Gulf coasts. See rocket launches from the Kennedy Space Center, cruise from Port Canaveral or Port of Tampa, fly from Orlando International or Tampa International Airport.
$345,000
3734 Hasting Lane Clermont, FL 34711
- Type:
- Single Family
- Sq.Ft.:
- 1,985
- Status:
- Active
- Beds:
- 2
- Lot size:
- 0.23 Acres
- Year built:
- 1996
- Baths:
- 2.00
- MLS#:
- O6219370
- Subdivision:
- Clermont Huntington At Kings Ridge
ADDITIONAL INFORMATION
One or more photo(s) has been virtually staged. BACK ON THE MARKET! Opportunity awaits! Welcome to your dream 55+ lifestyle in Kings Ridge, located in Clermont, Florida! Nestled in the coveted Huntington neighborhood, this charming 2-bedroom, 2-bathroom home offers the perfect blend of comfort, style, and convenience. Step inside to discover newly installed vinyl plank flooring and fresh paint throughout, creating a modern and inviting atmosphere. Roof(2016), interior/exterior paint (2023) a/c (2022), flooring(2023). The home is equipped with solar panels (fully paid off), a water softener, and humidity control, ensuring optimal comfort and efficiency year-round. Security features provide peace of mind, while the expansive 1985 square feet layout includes a covered, enclosed lanai overlooking serene neighborhood views. The kitchen is a chef's delight with stylish tile floors, a complementing backsplash, and elegant granite countertops. Decorative crown molding and door framing add a touch of sophistication in the home, highlighting the craftsmanship and attention to detail. The primary bedroom boasts an extra-large walk-in closet, ensuring ample storage for all your needs. An additional versatile room can serve as an office, den, art studio, or guest room, adapting effortlessly to your lifestyle. Living in this gated community means enjoying 24-hour security at the main entrance, along with access to a resort-style clubhouse and pool. With three pools scattered throughout the community, a golf course, and the convenience of golf carts allowed, recreation and relaxation are always within reach. Stay active with a fitness center and a variety of athletic courts for pickleball, tennis, shuffleboard, basketball, and more. The clubhouse hosts an array of clubs and events, offering endless opportunities to socialize and pursue hobbies. Plus, the HOA takes care of lawn maintenance, basic cable, and internet, allowing you to focus on what matters most. Located just a short golf cart ride away from restaurants, shopping centers, services, and groceries, everyday conveniences are at your fingertips. Enjoy easy access to major highways, theme parks, downtown Orlando, and the airport, making travel and exploration a breeze. Don't miss your chance to experience the vibrant 55+ community of Kings Ridge. Embrace the Florida lifestyle with all its amenities and attractions, perfectly tailored for active adults seeking comfort, community, and endless possibilities. Schedule your tour today and envision yourself living in this exceptional home in the heart of Central Florida's premier 55+ community!
- Type:
- Single Family
- Sq.Ft.:
- 2,682
- Status:
- Active
- Beds:
- 5
- Lot size:
- 1.43 Acres
- Year built:
- 1998
- Baths:
- 3.00
- MLS#:
- O6218378
- Subdivision:
- Porter Groves Sub
ADDITIONAL INFORMATION
One or more photo(s) has been virtually staged. 2024 ROOF! 2024 Interior & Exterior Refresh! Move-In Ready with opportunities to make it yours over time, or right away should you choose, with comfortable current pricing given all the property has to offer! LAKEFRONT, POOL with two-story decking for panoramic views, FIVE FULL BEDROOMS, Perfect Custom-Built Family Home with room to entertain!... Welcome to your future lakeside retreat at 9339 Lakeshore Dr in Clermont, FL, where this 5-bedroom, 3-bathroom home awaits you! Enjoy a spacious 2682 sqft layout with a big bonus bedroom/entertainment room downstairs with direct access to the pool, providing versatility for your lifestyle needs. Situated on the serene and Lake Porter, this property presents a perfect blend of comfort and potential. Recent renovations and re-screening add to the appeal, with ample room for your creative touch to make it your own. With a 2 car garage and pleeeenty of driveway parking ensuring convenience, this home offers both space and functionality. The location offers a peaceful escape with stunning Lake Porter views, with an expansive backyard ideal for relaxing evenings or entertaining guests. Whether you're an outdoor enthusiast or simply love the tranquility of waterfront living, this property caters to a variety of preferences. Don't miss the opportunity to own this charming property that embraces lakeside living. Schedule a showing today to discover how this home can be your haven for creating lasting memories. Freshly painted inside and out, new fencing/pool screens, new pool pump, and other refreshing and updating done throughout the interior recently in preparation for your showing. Main A/C 2014.
- Type:
- Single Family
- Sq.Ft.:
- 1,660
- Status:
- Active
- Beds:
- 5
- Lot size:
- 0.14 Acres
- Year built:
- 1998
- Baths:
- 3.00
- MLS#:
- O6219179
- Subdivision:
- Clear Creek Ph One Sub
ADDITIONAL INFORMATION
Welcome to your very own oasis! This splendid property showcases a fresh exterior paint that enhances its overall elegance. Inside, you will be impressed by the spacious primary bedroom featuring a generously sized walk-in closet. Living areas are adorned with a neutral color paint scheme, emitting an inviting and calming ambiance. The heart of the house is its ultra-modern kitchen, boasting all stainless steel appliances, tastefully complemented by a stunning accent backsplash. Step outside onto the covered patio, perfect for hosting gatherings or just enjoying quiet mornings sipping your favorite cup of Joe. The backyard also presents a private in-ground pool, waiting for you to dive in. Soak up the sun during the day and lounge under the starlit sky during cool evenings. This property is a sublime synthesis of comfort and luxury. You will fall head-over-heels with this charming home where every piece adds up to a beautiful living experience. Your dream home awaits your arrival!
- Type:
- Single Family
- Sq.Ft.:
- 1,634
- Status:
- Active
- Beds:
- 3
- Lot size:
- 0.32 Acres
- Year built:
- 2005
- Baths:
- 2.00
- MLS#:
- O6218743
- Subdivision:
- Clermont College Park Ph 02b Lt 181 Pb
ADDITIONAL INFORMATION
Motivated Seller! Situated within the desirable gated community of College Park in Clermont, this home features a split plan, 3 bedroom, 2 full bathroom, open floor plan at 1634 sq. ft. A 2-car garage, and a covered lanai. Brand new A/C, newer hot water heater. Upon entering, you are greeted by a spacious great room that seamlessly integrates the living, dining, and kitchen areas, ideal for both relaxation and entertaining. This thoughtfully designed home features a split bedroom plan for enhanced privacy. The large owner's suite is a sanctuary in itself, offering direct access to the patio for seamless indoor-outdoor living. It includes a custom-designed closet and a spacious owner's bathroom featuring dual sinks, a separate tub, and a luxurious shower, providing the ultimate retreat after a long day. The second bathroom is equipped with a convenient walk-in shower, catering to both comfort and accessibility. The highlight of the property is the expansive screened patio that overlooks the rolling hills of Clermont. Here, you can savor breathtaking views of the sunrise in the morning and the magical spectacle of Disney fireworks at night, creating an enchanting ambiance for every occasion. Additional highlights include an inside laundry room conveniently located off the two- stall garage, complete with a deep sink for added functionality. Boasting picturesque sidewalks and direct access to the serene West Orange Trail, this neighborhood offers a perfect blend of convenience and tranquility. Perfectly situated near a hospital and within a golf community, this home not only promises comfort and style but also offers easy access to essential amenities and recreational opportunities. Embrace a lifestyle of luxury and convenience in this desirable gated community. Schedule your showing today and envision yourself calling this house your new home.
- Type:
- Townhouse
- Sq.Ft.:
- 1,512
- Status:
- Active
- Beds:
- 3
- Lot size:
- 0.03 Acres
- Year built:
- 2019
- Baths:
- 3.00
- MLS#:
- O6218435
- Subdivision:
- Hidden Forest At Silver Creek
ADDITIONAL INFORMATION
Fall in Love with this beautiful 2019 built townhouse located just 15 minutes to Walt Disney World Resort. The luxury builder Zenodro Homes made this very popular 3 bedroom 3 bathroom floor plan with upgraded kitchen, appliances, countertops and more. Enjoy the spacious family room and dining combo perfect for entertaining. The townhouse layout opens up to the screened and heated private swim spa where you can bask in the warm Florida Sun all year long! Indulge in resort style amenities such as a pool, fitness center, game room and playground just around the corner. This property is perfect for investors with a tenant currently in place. Hidden Forest also offers the option to rent short term. Don't miss the opportunity to own this affordable townhouse in Clermont allowing you to live, work or play just minutes to Disney, Universal Studios, Legoland, Major Airports, ChampionsGate, Posner Park Shopping Mall, Restaurants, Golf, Shopping, Entertainment, Medical and more. Your chance to experience the epitome of Florida living awaits so reach out and schedule a private tour today!
$339,900
1142 Woodsong Way Clermont, FL 34714
- Type:
- Single Family
- Sq.Ft.:
- 1,528
- Status:
- Active
- Beds:
- 3
- Lot size:
- 0.13 Acres
- Year built:
- 2000
- Baths:
- 2.00
- MLS#:
- T3536242
- Subdivision:
- Woodridge Ph I
ADDITIONAL INFORMATION
Move in ready 3 bedroom 2 bathroom and 2 car garage home in the popular community of Woodridge in Clermont. Come check out the spacious and airy flow of this floor plan. As you walk in you will be greeted by a large living area where any furnishings of your choice will comfortably fit. Entering the kitchen you will see wood cabinets, with new counter tops, new double sink and garbage disposal, range, refrigerator, microwave and a dishwasher plus a separate food pantry. Enjoy your morning meals or any other informal lunches/dinners in the breakfast area. The separate laundry room is next to this area which includes the washer and dryer. Across is a snack bar. Family room and/or dining area or den is just off the kitchen. The home has 3 bedrooms with the primary bedroom having a large walk-in closet, private bathroom with tub, separate shower and two sinks. The other 2 bedrooms are on the opposite side of the house sharing a bathroom in the hallway. Enjoy the cool summer breezes inside the attached screened porch. Yard is fenced for privacy. There is plenty of backyard space to create your very own garden and your preferred landscape. Outdoor shed remains. A/C is 5 years, roof is 5 years. Approximately 8 miles to Disneyworld, 10 miles to Animal Kingdom, 23 minutes to Orlando Health South Hospital, near Shopping Centers, Wal-Mart, pharmacies and many other needed daily conveniences. About 11 miles to I-4. Close to adventure parks in Orlando but far enough to enjoy the quiet and peaceful surroundings of Florida living.
- Type:
- Townhouse
- Sq.Ft.:
- 1,501
- Status:
- Active
- Beds:
- 3
- Lot size:
- 0.03 Acres
- Year built:
- 2019
- Baths:
- 3.00
- MLS#:
- O6218434
- Subdivision:
- Serenity At Silver Creek Sub
ADDITIONAL INFORMATION
Fall in Love with this beautiful 2019 built townhouse located just 20 minutes to Walt Disney World Resort. The luxury builder Zenodro Homes made this very popular 3 bedroom 3 bathroom floor plan with upgraded kitchen, appliances, countertops and more. Enjoy the spacious family room and dining combo perfect for entertaining. The townhouse layout opens up to the screened and heated private swim spa where you can bask in the warm Florida Sun all year long! Indulge in resort style amenities such as a pool, fitness center, game room and playground just around the corner. This property is perfect for investors with a tenant currently in place. Hidden Forest also offers the option to rent short term. Don't miss the opportunity to own this affordable townhouse in Clermont allowing you to live, work or play just minutes to Disney, Universal Studios, Legoland, Major Airports, ChampionsGate, Posner Park Shopping Mall, Restaurants, Golf, Shopping, Entertainment, Medical and more. Your chance to experience the epitome of Florida living awaits so reach out and schedule a private tour today!
$410,000
3804 Serena Lane Clermont, FL 34711
- Type:
- Single Family
- Sq.Ft.:
- 1,857
- Status:
- Active
- Beds:
- 3
- Lot size:
- 0.12 Acres
- Year built:
- 2014
- Baths:
- 2.00
- MLS#:
- O6219555
- Subdivision:
- Heritage Hills
ADDITIONAL INFORMATION
-This home is located in the highly sought after 55+ community of Heritage Hills. This home is turn key ready as the homeowner is willing to sell fully furnished in separate negotiations. This well maintained home boasts a split floor plan with spacious rooms and vinyl plank flooring throughout. The open concept and large eat in kitchen allows you to easily entertain guests. There is a large indoor laundry room and 2 car garage with plenty of guest parking. Homeowner replaced HVAC in 2023. The community itself has a wealth of amenities to enjoy an active lifestyle which includes a resort style pool and spa, clubhouse, pickle ball, tennis, bocce ball, basketball, 5 mile walking trail and shuffleboard. The clubhouse also has a fitness center, billard room and planned activities. HOA fee includes 24 hr guarded gate, lawncare and the exterior of the home is repainted at no additional cost every 5 years!! This would be perfect for those looking for a second home with everything included. Call today to schedule a private showing.
- Type:
- Single Family
- Sq.Ft.:
- 2,401
- Status:
- Active
- Beds:
- 4
- Lot size:
- 0.29 Acres
- Year built:
- 2021
- Baths:
- 3.00
- MLS#:
- G5083688
- Subdivision:
- Vistas Sub
ADDITIONAL INFORMATION
Stunning home featuring 4 bedrooms, 3 baths, and a versatile bonus room/den in the well-established neighborhood of Vista Del Lago, in the highly desirable area of Clermont. This spacious 2,401 sq. ft. residence sits on just under a third of an acre, offering plenty of space for outdoor activities. This modern-designed home boasts a spacious open floor plan that seamlessly integrates the eat-in kitchen , high ceilings, and stylish finishes throughout. The gourmet kitchen features stainless steel appliances, granite countertops, and a large island perfect for casual dining. The master suite includes a luxurious bath with dual vanities and a walk-in closet. Enjoy exclusive access to a gated private lake front park with picnic tables. barbecues grills and beautiful large dock for boating and fishing. Relax on the screened patio, ideal for entertaining or enjoying peaceful evenings. Enjoy breathtaking views over Lake Louisa, the largest lake in the Clermont Chain of Lakes, from your extended front porch. The home also includes a three-car garage with an epoxy floor covering. This home's prime location offers convenience to all necessary amenities while providing a serene Florida living experience. Situated conveniently close to schools, shopping, restaurants, and entertainment!
- Type:
- Single Family
- Sq.Ft.:
- 1,950
- Status:
- Active
- Beds:
- 4
- Lot size:
- 0.24 Acres
- Year built:
- 2012
- Baths:
- 2.00
- MLS#:
- S5107521
- Subdivision:
- Foxchase
ADDITIONAL INFORMATION
Let's get you Home before the holidays on this beautifully updated home in the serene hills of Clermont, FL. This modern 4-bedroom, 2-bathroom residence spans 1,950 square feet and boasts a thoughtfully designed layout perfect for comfortable living. Step inside to discover a bright and airy interior with high ceilings and porcelain tile flooring throughout. The home includes a formal dining room, family room and a breakfast nook. The heart of this residence is its stunning brand new fully-equipped modern kitchen with sleek countertops, stainless steel appliances, whether you're preparing a casual meal or hosting a gathering, this kitchen is sure to inspire culinary creativity. This home has undergone a total interior renovation with new HVAC, air duct, water heater, fresh exterior painting and more. Relax and unwind in the generously-sized bedrooms, each offering tranquil retreats and sizable closets. The bathrooms are elegantly appointed with modern fixtures and finishes, ensuring both style and functionality. Outside, you'll find spacious screened in lanai with a large fenced backyard, perfect for entertaining guests, playing with pets, or simply enjoying the beautiful Florida weather in privacy. Conveniently located in the charming community of Foxchase, residents enjoy an array of amenities such as a community pool, playground, walking areas with a low HOA. Close to the Downtown-waterfront district, major theme parks, shopping centers and medical facilities, and soon to be home of "Olympus" sports and wellness center, which will truly elevate live, work and play in Clermont, Florida. Don't miss out on the opportunity to turn this beautiful remodeled oasis into your new home.
$1,250,000
13910 Max Hooks Road Clermont, FL 34711
- Type:
- Single Family
- Sq.Ft.:
- 2,301
- Status:
- Active
- Beds:
- 2
- Lot size:
- 5.82 Acres
- Year built:
- 2006
- Baths:
- 2.00
- MLS#:
- G5083955
- Subdivision:
- Groveland Farms 27-22-25
ADDITIONAL INFORMATION
Absolutely phenomenal property with all the elements! Over 5.8 acres with an amazing home overlooking an expanse of waters and nature including daily sunrises peeking over the horizon, an incredible 41-by-41-foot Carolina Barn with dual offices/workshops under air, all behind a gate, completely fenced. Need a place for gardens, greenhouses and living off the grid (but 3 minutes from a Publix shopping center)? Bring your horses and animals! The luxury chicken coop is complete with 24 hens and 2 roosters and can be the start of your farm, or use this property as a home-based business with plenty of room for equipment, large trucks, or keep your RV here when not traveling! When the gate opens and leads you onto this gorgeous property, lined with huge oaks, fruit trees, bamboo for privacy, crepe myrtles, native Florida plants and other shrubs, the peaceful invitation is apparent. At the top of the hill is this gorgeous home with incredible pitched roof lines which creates a beautiful silhouette against the blue skies, but also creates amazing architecture inside. The cathedral ceilings in the living room allow the huge (new) windows let in the gorgeous rays from the sunrises and enables the views out overlooking the birds in the water, the fish jumping, an occasional otter swimming by, and the incredible birds swooping around the home, and third generation sandhill cranes roosting and raising their babies on the property. The primary suite has the highest level view out both the front and rear of the home, the bath was remodeled with beautiful tile walls and stone floor in the shower. The family room on the lowest level is still at a high level looking out the back, has plenty of room for your home office area they designed with closet storage, and the laundry space has tons of extra storage. Out onto the sunroom, you have a massive porch area - perfect for entertaining and relaxing. From your side screened porch off the living room, your front screened porch or your sun room, you can bring the outside in. From the inside, there isn't a room without a view, perfection. The workshops are second to none. Concrete slab and steel construction, the center aisle has plenty of space for vehicles, boats, RV, work equipment and tons of storage with the lofts on both sides. The dual workshops are under AC, so these can be utilized as offices, art studios, school rooms, or other creative ventures. There is additional covered workshop and carport areas off the back of the building, also on concrete for parking and projects. The well house was built with storage in mind, no need to clutter your workshop with lawn tools, they all fit here. Located on a paved, dead-end road and behind a gate, you can live as privately as you would like. Knowing that the home has been updated and extremely well maintained, the decision to live on acreage, with all the conveniences of city living within minutes is a simple one. The option of having your business run from your home is attractive with the distance of the home from the workshops will maintain that privacy. Your dream garden, sunrise or afternoon fishing from the bass filled waters, bird watching, your mini farm, your home based business (or lease out the space you don't need), your Airbnb investment, an idea undiscovered, it is all here for you. Bring your cameras, paints and easel or writer's desk. Inspiration is everywhere here, just waiting for you to discover.
- Type:
- Single Family
- Sq.Ft.:
- 2,047
- Status:
- Active
- Beds:
- 4
- Lot size:
- 0.29 Acres
- Year built:
- 2003
- Baths:
- 3.00
- MLS#:
- O6218172
- Subdivision:
- Spring Valley Ph Iii Sub
ADDITIONAL INFORMATION
Practical 3 bedroom 2 bath home with garage conversion built on a corner lot in Spring Valley. House has been owner occupied and maintained. A split floor plan with a formal dining room. Wall to wall angled tile flooring with diagonal pattern. Garage is also tiled with straight lay pattern. Modern kitchen with Cherrywood cabinetry, granite countertops, and tiled backsplash. Laundry room has above laundry cabinets. Spacious lot with ample backyard space bordered by lush hedges and with a 15’ x 4’ circular above ground pool. Garage conversion is its own unit including full bath with walk-in shower, closet, and kitchen area with counters, cabinets, microwave, and refrigerator. ROOF was installed in December 2019. Gas water heater 2018. Property situated 8 miles from the Florida Turnpike. Comfortably located making life efficient and effortless. -the garage has been converted and can be used for rental purposes if needed
$1,790,000
00 Fiesta Street Clermont, FL 34711
- Type:
- Single Family
- Sq.Ft.:
- 3,501
- Status:
- Active
- Beds:
- 4
- Lot size:
- 10 Acres
- Year built:
- 2024
- Baths:
- 4.00
- MLS#:
- G5083652
- Subdivision:
- Groveland Farms
ADDITIONAL INFORMATION
Pre-Construction. To be built. The talented team at Trilogy Homes brings craftsmanship and quality to this custom-built home. Nestled on 10 acres, this beautifully designed 5,200 total square foot and 3,500 square-foot living residence offers you the opportunity to select your finishes and truly make it your own. Featuring four bedrooms, 3.5 baths, private front and rear porches, a paver driveway leads to an oversized 3 car garage. This home combines elegance and functionality. Entering through the foyer, you'll find a gallery that opens to an incredible open-concept floor plan. The stunning volume ceilings, enhanced with wood-style beams, grace the great room, which opens to a screened-in pool and spa. The kitchen boasts gorgeous quartz waterfall countertops, top-of-the-line appliances, a huge walk-in hidden pantry, and an oversized island, perfect for meal preparation and entertainment. The expansive master suite, with coffered ceilings, offers views of the lake, pool, and spa, providing the ultimate in rest and relaxation. The master bathroom features a walk-through shower with multiple showerheads, a soaking tub, and his and her vanities. A walk-in closet has convenient access to the adjoining laundry room. For privacy, a French door opens directly to the pool area. Additional highlights include main-floor bedrooms with high ceilings and ample walk-in closet space, a private office, and a game room with views of the screened pool area. Call now to schedule an appointment and discover how you can customize this exquisite home to your liking.
$1,475,000
14227 County Road 455 Clermont, FL 34711
- Type:
- Single Family
- Sq.Ft.:
- 3,670
- Status:
- Active
- Beds:
- 4
- Lot size:
- 5 Acres
- Year built:
- 2022
- Baths:
- 4.00
- MLS#:
- G5083906
- Subdivision:
- Lake Highland Company Plat R26-t22-s23
ADDITIONAL INFORMATION
****ATTENTION: Appraisal Completed end of October 2024! This property is PRICED well below appraised value. Now is your opportunity to have instant equity!**** Welcome to your private Haven of luxury!. This beautiful custom-built single-story home, completed in 2022, is strategically set on 5 acres, creating a private oasis surrounded by lush fruit and palm trees. Enjoy a serene escape while remaining close to the conveniences of all Clermont and Lake County have to offer. Indulge in the ultimate outdoor experience with a resort-style saltwater pool, featuring a sun shelf and spa lounge chairs. The expansive backyard is an entertainer's dream, complete with a spacious outdoor kitchen equipped with stainless steel appliances, all under a magnificent cedar lanai perfect for savoring sunsets in style. Inside, the sophisticated raised state-of-the-art kitchen is a culinary masterpiece. It boasts top-of-the-line Thermador appliances, including a wine cooler, exquisite fine cabinetry, and a show-stopping waterfall quartz countertop island with a gas stovetop and sleek stainless steel vent hood. The open-concept design seamlessly connects the kitchen to the elegant dining and family rooms, featuring a custom-built entertainment center and a cozy fireplace. Enjoy optimal comfort with two AC units and heavy insulation throughout the walls and attic space. The home’s opulent bathrooms are outfitted with premier brand fixtures. Two gas tank water heaters ensure luxurious comfort, with one dedicated exclusively to the primary suite. The exterior exudes elegance with its cedar wood, limestone, and travertine tiles, creating a visually stunning facade. Additionally, the property includes a versatile barn with space for two RVs, and a room that can be easily transformed into a lavish mother-in-law suite or guest house. The barn is already approved and connected with electricity, ready for your customization. A charming canal runs through the property, crossed by a small bridge leading to a fine garden with your very own greenhouse for growing herbs and vegetables. Enjoy feeding chickens in their coop, and all will love the playground and recreation area. On warm nights, gather around the firepit and cook fireside. Experience the epitome of luxury, comfort, and convenience in this extraordinary Home.
- Type:
- Single Family
- Sq.Ft.:
- 2,893
- Status:
- Active
- Beds:
- 4
- Lot size:
- 4.55 Acres
- Year built:
- 2006
- Baths:
- 2.00
- MLS#:
- O6217675
- Subdivision:
- Acreage
ADDITIONAL INFORMATION
Prime Location, Limitless Potential Conveniently located near I-4, SR 50, SR 429, and I-75, this property offers easy access to all that Central Florida has to offer. Plus, you’re still far enough away to enjoy the peace and tranquility of country living. BONUS: This home comes with a One-Year Home Warranty, giving you added peace of mind. With the market moving fast and properties like this in high demand, now is the time to act! The spacious land, upgraded amenities, and inclusion of major kitchen appliances make this a deal that won’t last long. Listing Price: $783,777 • Proof of funds is required
$434,490
3688 Paragon Lane Clermont, FL 34714
- Type:
- Single Family
- Sq.Ft.:
- 1,672
- Status:
- Active
- Beds:
- 3
- Lot size:
- 0.12 Acres
- Year built:
- 2024
- Baths:
- 2.00
- MLS#:
- O6217528
- Subdivision:
- Edgemont
ADDITIONAL INFORMATION
One or more photo(s) has been virtually staged. Under Construction. Edgemont at Serenoa presents the Aria, available to build in Clermont, Florida. This all concrete block constructed, one-story layout optimizes living space with an open concept kitchen overlooking the living area, dining room, and covered lanai. Entertaining is a breeze, as this popular single-family home features a kitchen with breakfast bar, a dining area and a spacious pantry for extra storage. This community includes Stainless Steel appliances as well as Quartz countertops. The Owners Suite, located at the back of the home for privacy, has an ensuite bathroom that features a double vanity sink with a walk-in shower. Two additional bedrooms share a second bathroom. This home also features a nice laundry room space with privacy door. Like all homes in Edgemont the Aria includes a "Home is Connected" smart home system.
- Type:
- Single Family
- Sq.Ft.:
- 1,361
- Status:
- Active
- Beds:
- 3
- Lot size:
- 0.2 Acres
- Year built:
- 1993
- Baths:
- 2.00
- MLS#:
- NS1081811
- Subdivision:
- Greater Groves Ph 02 Tr A
ADDITIONAL INFORMATION
Adorable 3 bedroom, 2 bathroom house offers a huge patio and sundeck patio in the South side of Clermont. Located off Highway 27 minutes from shopping and restaurants. BEST part is a private backyard with no rear neighbors. Located in the amazing Greater Groves community with numerous amenities including a swimming pool, playground, tennis and basketball courts and the best part is the HOA fee is around $46 a month! The updates include granite counters, plantation shutters and flooring. Enjoy many Florida days on the extend screened patio with separate sundeck area that backs up to a private backyard. Perfect opportunity for an investment too!
- Type:
- Single Family
- Sq.Ft.:
- 1,710
- Status:
- Active
- Beds:
- 2
- Lot size:
- 0.13 Acres
- Year built:
- 2019
- Baths:
- 2.00
- MLS#:
- O6217314
- Subdivision:
- Highland Ranch Esplanade
ADDITIONAL INFORMATION
Looking to enjoy Central Florida's beautiful ROLLING HILLS in the City of Champions? CLERMONT is absolutely beautiful and has been the hot spot for quite some time. This METICULOUSLY MAINTAINED & FRESHLY PAINTED (Exterior - 2024) 2/2 home in the GATED 55+ community of Esplanade at Highland Ranch is a dream come true. The home features an OPEN CONCEPT with 9ft ceilings, 8 ft doors, perfectly crafted CROWN MOLDING and is perfect for entertaining guests. The CHEF's KITCHEN which opens up into the fabulous LIVING ROOM with ARCHED ENTRIES and FORMAL DINING ROOM features PENDANT LIGHTING, STAINLESS STEEL APPLIANCES (Gas Range w/ Double Oven, Refrigerator, Dishwasher, Microwave, Dryer & Gas Water Heater - 2019 / Washer - 2024), QUARTZ COUNTERTOPS, 42-INCH CABINETS, a GORGEOUS BACKSPLASH, and a HUGE FARMER'S SINK & ISLAND within which storage seems endless. The Master Bedroom offers the perfect escape into your own private space. It features the bathroom an owner has always wanted inclusive of a WALK-IN SHOWER with a SITTING AREA, SEPARATE VANITIES, and a WALK-IN CLOSET that can finally fit your entire wardrobe. An oversized LAUNDRY ROOM with LARGE CABINETS gives you the separate space you desire. Enjoy Central Florida's beautiful weather from the SCREENED-IN LARGE LANAI which has a FINISHED FLOOR. The community has a RESORT STYLE CLUBHOUSE which features a POOL, RESISTANCE POOL, SPA, TENNIS, PICKLE BALL, and BOCCE BALL COURTS, FITNESS CENTER, MOVEMENT STUDIO, BILLIARD HALL, FIRE PIT, WALKING TRAILS, and DOG PARKS along with every type of club you can imagine. You'll need to schedule a showing soon as this Will Not Last Long!
- Type:
- Single Family
- Sq.Ft.:
- 2,415
- Status:
- Active
- Beds:
- 4
- Lot size:
- 0.24 Acres
- Year built:
- 2003
- Baths:
- 3.00
- MLS#:
- O6213809
- Subdivision:
- Lost Lake
ADDITIONAL INFORMATION
Seller is offering $10,000 contribution towards buyer's closing cost . This is an exceptional 4 bedroom 3 bathroom home nestled in the heart of Clermont, Florida.You will be greeted by a beautifully landscaped front yard with mature trees and a welcoming entrance.This exquisite home combines modern elegance with cozy charm, offering a perfect blend of comfort and luxury. The expansive open-concept living room / kitchen area is bathed in natural light, featuring crown molding, easy access to the sunroom which has an inviting atmosphere for both relaxation and entertaining. The home also has an amazing dining room great room combo The primary bedroom is a private oasis with ample space, a walk-in closet, and a spa-like ensuite bathroom.In addition the primary bedroom features an additional living area that can be utilized as a nursery or a home office. The possibilities are endless for this extra space. The primary bathroom features a soaking tub, separate shower, and dual vanities that offer a serene retreat at the end of the day.This beautiful home boasts 3 well-appointed additional bedrooms that provide comfort and flexibility, perfect for family, guests, or a home office. The Fourth Bedroom Suite: Ideal for extended family or guests, this private suite includes its own entrance from the living area, a bedroom with two closets, and an en-suite bathroom. The bathroom also has a private entrance to the sunroom, adding an extra layer of convenience and privacy.The enclosed sunroom boasts tile flooring throughout, vinyl sliders, and ample space to enjoy a quiet night at home or entertain guests. Last but not least The home features the following a New Roof 2017,, New HVAC 2020, New LVP floor in Living Room Dining Room,New Solar Panel 48 in total which was installed in 2019 ( these will be paid off at closing by the current owner ) , Crown Molding in DiningRoom, Living Room , Great Room and Foyer,Ceramic tile in Sunroom , Kitchen, Laundry Room , & Great room and all Bathrooms, New Carpet in 2 of the bedrooms , Brand New Interior Paint throughout the entire home including all walls, ceilings, and baseboards ,brand New Exterior Paint Jacuzzi Jets in Primary BathTub,Granite Countertops in Kitchen,4th Bedroom / Bathroom Combo perfect for in-law /extended family ,Bathtub/Shower Redone in guest bathroom , and all the toliets bowls have been replaced, all the duct work has been cleaned an sanitized .Please reserve your showing today this home will not disappoint this home will not last long.
| All listing information is deemed reliable but not guaranteed and should be independently verified through personal inspection by appropriate professionals. Listings displayed on this website may be subject to prior sale or removal from sale; availability of any listing should always be independently verified. Listing information is provided for consumer personal, non-commercial use, solely to identify potential properties for potential purchase; all other use is strictly prohibited and may violate relevant federal and state law. Copyright 2024, My Florida Regional MLS DBA Stellar MLS. |
Clermont Real Estate
The median home value in Clermont, FL is $445,000. This is higher than the county median home value of $358,200. The national median home value is $338,100. The average price of homes sold in Clermont, FL is $445,000. Approximately 62.35% of Clermont homes are owned, compared to 25.13% rented, while 12.52% are vacant. Clermont real estate listings include condos, townhomes, and single family homes for sale. Commercial properties are also available. If you see a property you’re interested in, contact a Clermont real estate agent to arrange a tour today!
Clermont, Florida has a population of 41,562. Clermont is more family-centric than the surrounding county with 33.4% of the households containing married families with children. The county average for households married with children is 23.98%.
The median household income in Clermont, Florida is $69,930. The median household income for the surrounding county is $60,013 compared to the national median of $69,021. The median age of people living in Clermont is 42 years.
Clermont Weather
The average high temperature in July is 92.1 degrees, with an average low temperature in January of 46.2 degrees. The average rainfall is approximately 51.5 inches per year, with 0 inches of snow per year.
