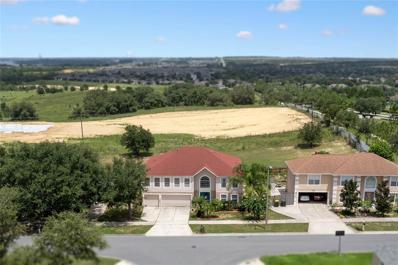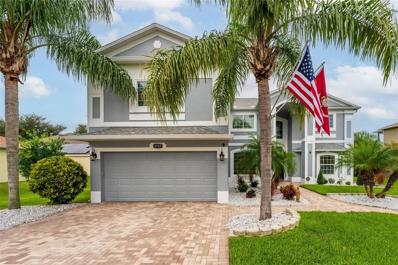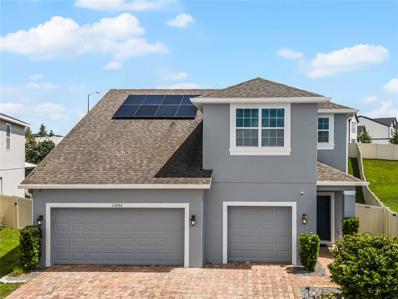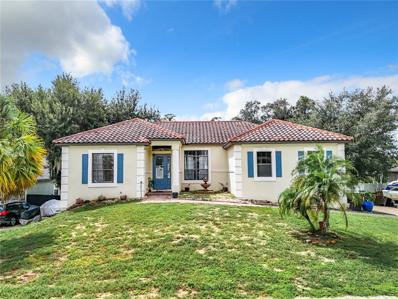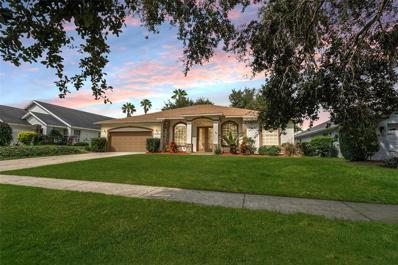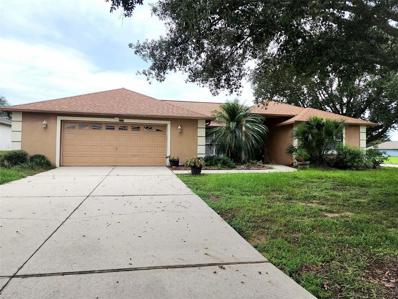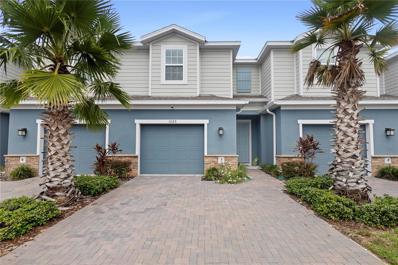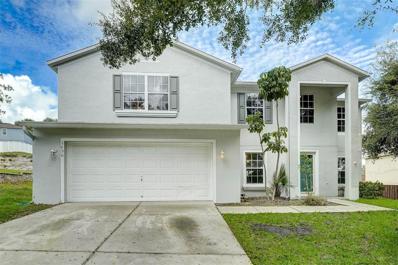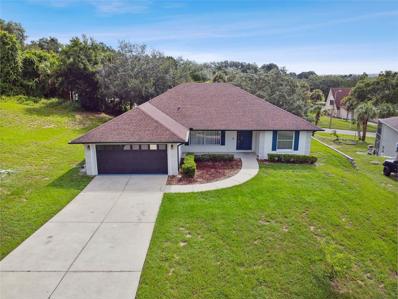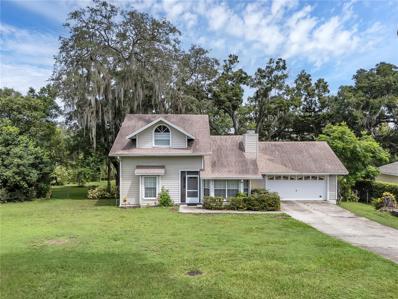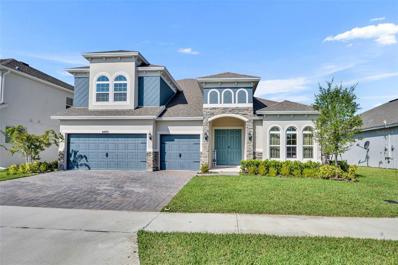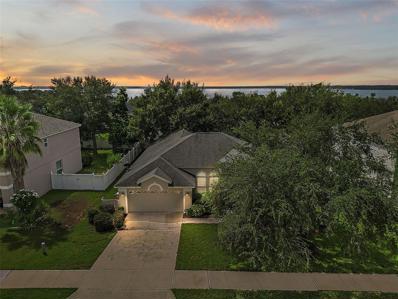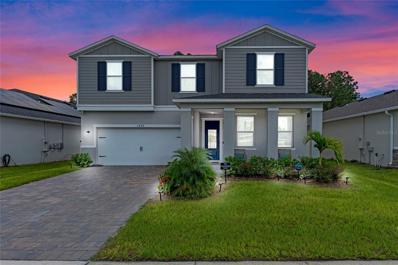Clermont FL Homes for Sale
- Type:
- Single Family
- Sq.Ft.:
- 3,325
- Status:
- Active
- Beds:
- 5
- Lot size:
- 0.23 Acres
- Year built:
- 2006
- Baths:
- 3.00
- MLS#:
- O6241504
- Subdivision:
- Lakeview Pointe
ADDITIONAL INFORMATION
LOW HOA fees with access to a community pool and tennis court conveniently located at the end of the street! This stunning 5-bedroom, 3-bath, 2-story home with a 3-car garage is situated in the desirable Lakeview Pointe community in Clermont. Offering 3,325 sq. ft. of living space, the open floor plan is perfect for modern living. The main floor features a bedroom and full bath, formal living and dining rooms, and a spacious family room, ideal for entertaining. Fresh interior paint, tile flooring downstairs, and laminate flooring upstairs elevate the home’s style. Upstairs, you’ll find a generous bonus room, a luxurious master suite with a walk-in closet and private bath, along with 3 additional bedrooms and a full bath. Conveniently located near the Turnpike, shopping, South Lake Hospital, and just minutes from Orlando. A must-see! Bring your offers!
- Type:
- Single Family
- Sq.Ft.:
- 3,952
- Status:
- Active
- Beds:
- 6
- Lot size:
- 0.17 Acres
- Year built:
- 2005
- Baths:
- 5.00
- MLS#:
- G5087065
- Subdivision:
- Magnolia Pk-ph 03
ADDITIONAL INFORMATION
Welcome to this stunning single-family home in the desirable community of Magnolia Park. With no rear neighbors, this spacious residence offers unparalleled privacy and tranquility. Boasting 6 bedrooms and 4.5 bathrooms, the home features a bright and airy interior with high ceilings and an open floor plan. The expansive living room seamlessly connects to the family room, creating a perfect space for gatherings. The gourmet kitchen is a chef’s dream, equipped with a center island, solid wood cabinets, and elegant granite countertops. Enjoy the convenience of two primary bedrooms, including a luxurious master suite on the main floor with an ensuite bath, walk-in closet, separate shower stall, and a relaxing garden tub. An additional ensuite master bedroom is located upstairs. One of the bedrooms is thoughtfully converted into an office, and a versatile loft on the second floor offers extra living space. Step outside to the covered lanai, ideal for outdoor entertaining. Additional upgrades include a roof replacement in 2018 and a whisper-quiet garage door opener for added convenience. This home combines style, comfort, and functionality, making it the perfect place to call home. Don’t miss this chance to make this exceptional home yours—schedule a viewing today!
$850,000
11136 Bronson Rd Clermont, FL 34711
- Type:
- Single Family
- Sq.Ft.:
- 2,121
- Status:
- Active
- Beds:
- 3
- Lot size:
- 0.55 Acres
- Year built:
- 1979
- Baths:
- 2.00
- MLS#:
- G5087050
- Subdivision:
- Lake Minnehaha Shores Unit 02
ADDITIONAL INFORMATION
PRICED TO SELL!!! RARE FIND! No HOA – Back your boat into the Bronson Canal on the Clermont Chain of Lakes from your own backyard! Lake Minnehaha is just one house away!Step into a world of luxury and tranquility with this captivating waterfront property on the most sought-after canal of the Clermont Chain of Lakes. This classic 3-bedroom, 2-bath brick home, with 2,200 sq ft of elegant living space, offers the largest and closest waterfront on the canal with 150 feet of pristine shoreline. Imagine the freedom of no HOA, where you can launch your boat from your own backyard and soak in the serene beauty of the canopy oak trees. This is more than a home; it’s a dream come true.Key Features: Boater’s Paradise: Enjoy direct access from your backyard with a new Trex dock, 23 ft boat lift, and a 3-kayak stand. Entertainer’s Dream: Host gatherings for up to 75 guests in a park-like setting beneath the shade of majestic canopy oak trees. Spacious and Upgraded: Complete remodel includes new drywall, electrical, interior/exterior paint, high-end stainless kitchen appliances, granite countertops, new flooring, ceiling fans, custom blinds, new roof, vinyl fencing, double-insulated attic area above the house and garage, new interior doors, and all new trim work. Extra Storage: Two large storage sheds for all your tools and outdoor equipment. Attached 2.5-Car Garage: Plenty of space for vehicles, storage, or a workshop. Exclusive Perks: Private irrigation system from the canal (no water bill!), and a full RV port with power and water hookups. This meticulously remodeled home offers everything you need for a luxurious lakeside lifestyle. Don’t miss your chance to own this entertainer’s paradise!
- Type:
- Single Family
- Sq.Ft.:
- 2,769
- Status:
- Active
- Beds:
- 4
- Lot size:
- 0.36 Acres
- Year built:
- 2006
- Baths:
- 3.00
- MLS#:
- O6240503
- Subdivision:
- Timberlane Ph I Sub
ADDITIONAL INFORMATION
This stunning 4-bedroom, 3-bathroom home, situated on a spacious corner lot in the highly sought-after Timberlane community, features a luxurious saltwater pool. The open floorplan, complemented by tile flooring throughout and soaring high ceilings, creates an inviting and spacious living environment. The split-bedroom layout ensures privacy, with the master suite thoughtfully separated from the other bedrooms. The kitchen boasts new stainless steel appliances, granite countertops, a stylish tile backsplash, and a large island. The formal living room can easily be converted into a large office or an additional bedroom. The beautifully landscaped yard offers great curb appeal, while the screened-in saltwater pool area is perfect for relaxing or entertaining, with ample space for outdoor dining and lounging. A 3-car garage provides plenty of storage and parking. Recent updates include a new variable-speed Lennox AC, a new water heater, updated light fixtures and fans, and new Whirlpool stainless steel appliances. The pool has also been updated with a variable-speed pool pump, a new salt cell, pool filter, and a control board with a digital app. Located near shopping, dining, hospitals, and major highways, this home combines comfort, convenience, and modern living in a desirable neighborhood. It’s the perfect place for those seeking both relaxation and accessibility!
- Type:
- Single Family
- Sq.Ft.:
- 3,911
- Status:
- Active
- Beds:
- 5
- Lot size:
- 0.2 Acres
- Year built:
- 2005
- Baths:
- 3.00
- MLS#:
- G5087034
- Subdivision:
- Tradds Landing Lt 01 Pb 51 Pg 08-20 Orb 248
ADDITIONAL INFORMATION
SELLER MOTIVATED Stunning 5-Bedroom Home Near Disney & Orlando Attractions. Welcome to your dream home! This beautifully updated 5-bedroom, 3.5-bathroom residence offers the perfect blend of luxury, comfort, and convenience. Located just minutes away from Disney and all of Orlando's top attractions, this home provides easy access to world-class entertainment, dining, and shopping. Step inside to discover spacious living areas designed for both relaxation and entertaining. The home's recent upgrades include a brand-new roof and new Pella windows, ensuring energy efficiency and peace of mind for years to come. The freshly painted exterior adds to the home’s curb appeal, giving it a modern and inviting look.The generous floor plan includes a master suite with a luxurious ensuite bathroom, as well as four additional bedrooms, perfect for family or guests. The 3.5 baths gives you ample space for all. A large bounus room upstairs makes the perfect theater room or play area. With its prime location and thoughtful updates, this home is a rare find in the Clermont area! Whether you’re looking for a family home, vacation retreat, or investment property, this home checks all the boxes.Don’t miss the opportunity to make this stunning property yours today!
- Type:
- Single Family
- Sq.Ft.:
- 1,933
- Status:
- Active
- Beds:
- 3
- Lot size:
- 0.35 Acres
- Year built:
- 2000
- Baths:
- 2.00
- MLS#:
- TB8303135
- Subdivision:
- Eastridge
ADDITIONAL INFORMATION
Welcome to this one of a kind POOL home in the hills of Clermont. This home is a unique 3 bed 2 bath with the living & dining rooms, kitchen, and master suite on the main level and a large family room along with bedrooms 2 & 3 on the basement level. This home has fresh interior paint, new exterior paint is coming soon (pending HOA approval), New luxury vinyl plank flooring & carpet on the main level. The kitchen is modern with bright cabinets, granite countertops, stainless steel appliances, & an eat-in breakfast bar. Sliding glass doors lead out from the downstairs family room to the covered and screened lanai and glistening blue pool. Located in the heart of Clermont just minutes from Downtown Clermont, the chain of lakes, and boat ramp. Just off of US-27 and minutes to HWY-50. Schedule your showing today!
- Type:
- Single Family
- Sq.Ft.:
- 3,095
- Status:
- Active
- Beds:
- 5
- Lot size:
- 0.29 Acres
- Year built:
- 2018
- Baths:
- 4.00
- MLS#:
- O6238866
- Subdivision:
- Johns Lake Lndg Ph 3
ADDITIONAL INFORMATION
Seller is motivated! Priced well below appraised value and is a great deal for a buy to have equity in their home plus, the SOLAR is paid off! Welcome to your new sanctuary nestled in the picturesque rolling hills of Clermont. This exquisite home offers over 3,000 square feet of living space with 5 spacious bedrooms, 3.5 bathrooms, and multiple beautifully designed living areas. Each room flows seamlessly into the next, creating a harmonious and inviting atmosphere throughout. Upon entering, you'll be greeted by soaring ceilings, luxury vinyl flooring, and a bright, open floor plan that immediately feels like home. The main level features a formal dining room, a cozy living room, a chef’s kitchen with an adjacent dining area, the owner’s suite, and a convenient laundry room. The kitchen is a culinary dream, tastefully upgraded with ample cabinetry, quartz countertops, and stainless steel appliances, offering both style and functionality. The owner's suite is a private retreat on the main level, boasting generous dimensions, walk-in closets, and a luxurious ensuite bathroom with a soaking tub, walk-in shower, and dual vanities. Upstairs, you'll find a versatile oversized loft—perfect for a secondary living space or a family room—along with four additional bedrooms and two full bathrooms. Outside, the home sits on nearly 1/3 of an acre and features a large screened-in lanai, a vinyl privacy fence, and ample yard space, providing the perfect backdrop for outdoor entertaining or peaceful relaxation. This home is the epitome of luxury and comfort, ready for you to move in and enjoy. Nestled within a well-established community, this property enjoys an enviable location close to major highways, ensuring convenient access to all amenities. Just minutes away, residents can indulge in excellent shopping opportunities, dine at a variety of luxury and casual eateries, and explore nearby theme parks for entertainment. The neighborhood benefits from proximity to brand-new, state-of-the-art hospitals and a top notch school system, providing peace of mind for residents seeking quality healthcare services and high end education for their family. Whether it's shopping, dining, entertainment, education, or healthcare, this vibrant community offers an abundance of options to suit every lifestyle need and preference. Call today to schedule a private tour.
- Type:
- Single Family
- Sq.Ft.:
- 2,661
- Status:
- Active
- Beds:
- 4
- Lot size:
- 1.68 Acres
- Year built:
- 2006
- Baths:
- 3.00
- MLS#:
- O6239836
- Subdivision:
- Clermont Indian Shores Tr A
ADDITIONAL INFORMATION
One or more photo(s) has been virtually staged. Discover your dream lakefront home on Lake Minnehaha, part of the highly sought-after Clermont Chain of Lakes! This 4-bedroom, 2.5-bathroom pool home offers nearly 2,700 square feet of living space and endless potential for renovation. The unique floorplan gives the appearance of a single-story home but opens into a spacious two-level layout. The main floor features a formal living room, dining room, and a family room with stunning quadruple sliders that lead to a full-length porch overlooking the pool and lake. The kitchen boasts granite countertops, 42" cabinets, and stainless steel appliances. The owner's suite and an additional bedroom are also on this level, offering privacy and convenience. The lower level includes two more bedrooms, a bonus room perfect for a game or family room, and direct access to the pool and lanai. With 158 feet of lakefront, this home is ideal for water enthusiasts—offering potential dock access to the Clermont Chain of Lakes. Additional highlights include a screened-in pool and spa with pavered decking, elegant tile throughout, crown molding, and a 2-car garage. Located just 35 minutes from downtown Orlando. Sold As-Is. Don't miss out!
- Type:
- Single Family
- Sq.Ft.:
- 2,387
- Status:
- Active
- Beds:
- 4
- Lot size:
- 0.2 Acres
- Year built:
- 2005
- Baths:
- 3.00
- MLS#:
- G5086988
- Subdivision:
- Tradds Landing Lt 01 Pb 51 Pg 08-20 Orb 248
ADDITIONAL INFORMATION
Welcome to this beautifully maintained 4-bedroom, 3-bathroom home, offering a perfect blend of style and functionality! Located on a peaceful lot with NO REAR NEIGHBORS, this home provides exceptional privacy and tranquil views. As you pull into the paver driveway, you'll instantly notice the charming curb appeal. No steps to enter, a new sloped entry way to accommodate wheelchair access. HANDICAP ACCESSIBLE ENTRANCE. Make your way inside to a spacious and inviting interior featuring a split floor plan that offers both privacy and convenience. The formal living and dining areas are perfect for entertaining, while the modern kitchen, complete with stainless steel appliances, makes meal prep a breeze. The master bedroom is a true retreat, boasting a large sitting area perfect for relaxing or setting up a home office. The en-suite bathroom includes all the luxury touches you’d expect including garden bathtub and split vanities. The home also features a cozy screened-in back porch, perfect for enjoying outdoor living year-round. With a NEW ROOF INSTALLED IN 2023, this home is move-in ready and designed for comfort. With shopping, restaurants, hospitals close by and WITHIN 30 MINUTES to DISNEY WORLD, don’t miss your chance to make this gem your own!
- Type:
- Single Family
- Sq.Ft.:
- 2,674
- Status:
- Active
- Beds:
- 4
- Lot size:
- 0.19 Acres
- Year built:
- 2004
- Baths:
- 3.00
- MLS#:
- G5086875
- Subdivision:
- Palisades Ph 01
ADDITIONAL INFORMATION
*SELLER IN PROCESS OF REPLACING ROOF* Welcome to your dream home in the highly desirable Palisades Community! This beautifully designed residence offers 4 spacious bedrooms, 3 bathrooms, and 2,674 square feet of refined living space. As you step inside, you'll be greeted by elegant wood flooring that flows seamlessly throughout the main areas. To the left you'll find a formal dining room, perfect for hosting gatherings and special occasions. To the right, a versatile living or office space provides flexible options to suit your lifestyle. Moving forward, the heart of the home awaits: a gourmet kitchen with ample storage, stunning granite countertops, and breakfast nook designed for both everyday meals and entertaining. The spacious living room is ideal for relaxing and enjoying quality time. On one side of the home, you'll find three well-appointed bedrooms. Two featuring a full bathroom nearby, while another includes a private ensuite bathroom, ensuring comfort and convenience for family or guests. The other side of the home is dedicated to the impressive master suite. This spacious retreat includes a large walk-in closet and a luxurious bathroom with a doorless shower, a soaking tub, and dual vanities, offering a spa-like experience in the comfort of your own home. At the back of the house, discover a large bonus area that’s perfect for gaming, a playroom, or any activity that suits your needs. Step outside to the back screened-in lanai, where you can relax and take in breathtaking views of the golf course. This serene outdoor space is ideal for entertaining or simply unwinding while enjoying the beauty of your surroundings. Enjoy exclusive access to the community’s outstanding amenities, including a clubhouse, refreshing community pool, and tennis/pickleball courts. For water enthusiasts, the private boat launch and lake access on Lake Minneola are just a short distance away. Located close to shopping, schools, dining, and more, this home offers the perfect blend of luxury, convenience, and community. Don’t miss the opportunity to experience the best of both luxury and leisure in this exceptional Palisades home. Schedule your showing today! (Golf course is currently not operational)
- Type:
- Single Family
- Sq.Ft.:
- 3,859
- Status:
- Active
- Beds:
- 5
- Lot size:
- 0.18 Acres
- Year built:
- 2020
- Baths:
- 5.00
- MLS#:
- O6240905
- Subdivision:
- Highland Ranch/canyons Ph 4
ADDITIONAL INFORMATION
Welcome to a residence where you will find all about the modern luxuries of today’s long-awaited new construction. Beautiful and spacious split floorplan including designer finishes and a private backyard oasis, this lovely home is ready for you to fall in love. This home has been well maintained, with 5 Bedrooms and 4.5 Baths over 3800 square feet under air. Be prepared to be impressed with the recent top-of-the-line custom kitchen and the beautiful island, great for entertaining all your friends and family. The Primary suite is located on the first floor, exquisite bath with dual sink vanity a large custom walk-in closet, and an office on the first floor. Your second floor has everything you could need and then some....... 4 ample bedrooms, 3 bathrooms, and a loft currently being utilized as a family space. Truly all the space you need for everything you want. You will immediately be captivated by your stunning outdoor oasis offering a custom-made landscape with artificial turf, a play space, and the large and stunning serene heated pool and spa. Canyons Ranch is a popular community located in Clermont Florida. The community has a park, two pools, a cabana, a splash pad, a mail kiosk, and pet stations, and 4 miles of walking trails are perfect features for those who want to enjoy Florida life. You’ll also have access to the South Lake Trail, a scenic 7-mile paved system with spectacular panoramic views that reveal sparkling lakes and the Orlando skyline. And if golf is your game, there are 5 courses within 5 miles of Highland Ranch. If you prefer a day of retail therapy, Fowler Grove, Millenia Mall, and Prime Outlets are just a handful of the options near this community. There’s a Publix grocery store within 2 miles, and a new town center coming soon with a new Advent Health hospital, Whole Foods, New Crooked Can, Hotels, New restaurants, and more. A distance to downtown Orlando is a quick half-hour drive. Area theme parks and Orlando International Airport are also within a 30-mile drive.
- Type:
- Single Family
- Sq.Ft.:
- 2,099
- Status:
- Active
- Beds:
- 3
- Lot size:
- 0.28 Acres
- Year built:
- 2001
- Baths:
- 2.00
- MLS#:
- O6240629
- Subdivision:
- Louisa Pointe Ph Ii Sub
ADDITIONAL INFORMATION
Back on the market. Under appraisal value. Are you looking for a home in Central Florida?. Then, don't miss this well appointed three bedroom, two bathroom home that features a large corner lot, a convenient split floorplan with high ceilings, a spacious kitchen that looks into the family room and fireplace, an oversized driveway, and a large screened porch to enjoy the outdoors; all in the beautiful hills of Clermont, FL. The home sits almost at the highest point in the community, so no worries about flooding here. The community Louisa Pointe has a low HOA and no CDD, a community pool and cabana, located just minutes from shopping, dining, activities, medical care and anything you could need. Ready to move in, come make this house a home.
- Type:
- Townhouse
- Sq.Ft.:
- 1,892
- Status:
- Active
- Beds:
- 3
- Lot size:
- 0.05 Acres
- Year built:
- 2022
- Baths:
- 3.00
- MLS#:
- O6240259
- Subdivision:
- Holden Rdg Twnhms
ADDITIONAL INFORMATION
**Huge Price Improvement!** BEAUTIFUL and SPACIOUS townhome located in the rolling hills of the growing city of MINNEOLA, FL! This LIKE NEW home, starts off with an inviting foyer entry where you will walk by the spacious half bath and which then leads you into the OPEN CONCEPT floor plan. Enter the dining area in front of the kitchen and note the space for a large dining table. Yet still, you have enough room for up to 4 counter stools along the EXPANSIVE granite ISLAND. As an added BONUS, you get a STORAGE room to store recreational items, as added space for kitchen storage or for toys. The kitchen features MODERN appliances, a spacious pantry closet, 42 inch WOOD cabinetry, recessed lights and pendant lighting. Notice the sliders to the quaint outdoor porch. Upstairs, you arrive at the convenient LOFT area, perfect for office space or an intimate additional living area. The two bedrooms are bright and spacious. The secondary bath, again, features a modern vanity cabinet and granite top. The laundry closet has a convenient shelf. As you enter the PRIMARY SUITE, you will note the OVERSIZED WALK-IN closet and you will be amazed at the size of the room! The ENSUITE does not disappoint, with double sinks, and modern cabinetry and shower. This home is situated in an ideal LOCATION, close to the Turnpike and with access to the continued development of conveniences, dining, leisure and entertainment. Wait until you find out what the upcoming town center will include, besides a brewery, restaurants, parks and walking trails! And you will have peace of mind knowing that a brand new, STATE-OF-THE-ART Advent Health Hospital will be just a few minutes away. Not to mention, you will find TOP-RATED schools for your future or current family. Don't miss out on being a part of Minneola's fine living, where you get both a rural HOMETOWN feel coupled with MODERN community features! SCHEDULE your showing TODAY!
- Type:
- Single Family
- Sq.Ft.:
- 2,920
- Status:
- Active
- Beds:
- 5
- Lot size:
- 0.19 Acres
- Year built:
- 2005
- Baths:
- 4.00
- MLS#:
- O6240327
- Subdivision:
- High Grove Un #2
ADDITIONAL INFORMATION
Welcome to this gorgeous 5-bedroom, 3.5-bathroom Spanish Mediterranean-style home with nearly 3,000 sq. ft. of living space, located in the highly sought-after gated community of High Grove in Clermont. This property boasts a tile roof, high-quality furnishings, and a south-facing private pool with a covered lanai, paver deck, and an outside shower—perfect for soaking up the Florida sun in privacy. This light and airy home is fully furnished and is currently a very busy rental, but it’s equally suited for a comfortable residential lifestyle. The kitchen has been beautifully upgraded with granite countertops and elegant cabinetry, while the living areas offer plenty of space for relaxation or entertaining. Each bedroom features flat-screen TVs, and an additional large games room and lounge ensure that there’s always something fun to do. The gated community offers a wealth of amenities, including a clubhouse, a fitness center, an arcade, a community pool, and even miniature golf. The home is also ideally located close to restaurants, shopping, medical facilities, banks, and supermarkets—and, of course, it’s just minutes away from Disney! Whether you’re looking for a turnkey vacation home or planning to relocate permanently, this home offers the perfect balance of luxury and convenience. Call today to schedule a viewing and make this stunning south-facing property yours!
- Type:
- Single Family
- Sq.Ft.:
- 2,072
- Status:
- Active
- Beds:
- 4
- Lot size:
- 0.27 Acres
- Year built:
- 2005
- Baths:
- 3.00
- MLS#:
- O6240231
- Subdivision:
- High Grove Un 02
ADDITIONAL INFORMATION
This exceptional 4-bedroom, 2.5-bathroom pool home is located on one of the largest lots in the desirable High Grove subdivision, offering both luxury and space along with a beautiful Water View. Inside, you’ll fall in love with the open floor plan. The home comes fully furnished, so all you need to bring is your toothbrush! Whether you’re looking for a serene getaway, a primary residence, or a turnkey investment property, this home is ready to meet your needs. The kitchen features updated granite countertops and the first floor is adorned with upgraded tile flooring, adding elegance and ease of maintenance. With everything included in the price, this home offers a rare opportunity to move right in or start renting it out immediately. The expansive driveway provides ample parking, making it ideal for entertaining guests. Don't miss out on this stunning, move-in-ready home with incredible water views!
- Type:
- Single Family
- Sq.Ft.:
- 2,465
- Status:
- Active
- Beds:
- 4
- Lot size:
- 0.88 Acres
- Year built:
- 1991
- Baths:
- 3.00
- MLS#:
- O6248927
- Subdivision:
- Crescent Bay Sub
ADDITIONAL INFORMATION
THE PERFECT LOCATION W/ POOL, HUGE YARD, 2024 ROOF, PRIVATE LAKE ACCESS TO THE CLERMONT CHAIN! Crescent Bay is adored by locals with nostalgic oak canopy lined streets and a true sense of community. This custom residence has been enjoyed by the same family over the past 10 years, but a relocation means another family will have their dream come true! This is a forever home, with the newly renovated primary suite located downstairs and 3 bedrooms up, there is plenty of space for everyone. Outside too, an expansive driveway leads to a massive 3 car garage perfect to shoot hoops with the kiddos, guest parking and plenty of space for a workshop, lawn equipment storage and of course your vehicles. A covered porch with a small patio leads to the entrance with soaring ceilings and a gorgeous NEW kitchen! A truly thoughtful renovation opened up the entire downstairs accentuating the sprawling side lawn views and a better use of the square footage. This gray and white kitchen has kept some warmth with the complimentary choice of luxury vinyl plank, a little less trendy in this classic home. The island provides both seating and storage with a convenient pop-up outlet in the center for your mixing up a batch of cookies while charging ALL your gadgets! No, the backsplash isn’t blue, it’s gray, that’s just the multicolor under cabinet lighting! You will love the display shelving, mudroom/closet and other creative storage features. The laundry room doesn’t disappoint with encaustic look tile, folding station, extra cabinets and a laundry shoot! A 1/2 bath is easily accessible to downstairs guests both indoors and out! The covered lanai spans nearly the length of the home with ample space to watch the game, BBQ and entertain poolside. A private door leads to the primary ensuite bath with new custom closet built-ins, double vanity with shiplap walls, stylish mirrors and lighting. The tile looks much better in person (kinda busy in photo) a creative combination of black, white and gray for an enjoyable showering experience! Renovations on the 2nd floor include the addition of a huge bonus room/4th bedroom and a beautifully updated full bath! The bedrooms have walk-in closets and are a nice size. Crescent Bay’s HOA IS JUST $62.33 a month, this covers the neighborhood dock & beach directly on Lake Crescent! Check out the attached lake map, enjoy boating to all 11 lakes from your own backyard! A few favorite spots are The Tiki Bar and Salt Shack! “Boat Club" memberships make it easier than ever to explore! Clermont was nationally recognized by Travel and Leisure as one of America's TOP 15 lake towns! Nicknamed the "Gem of the Hills" and "The Choice of Champions", Clermont appeals to all ages and all lifestyles! The hilly terrain and miles of shoreline bring world class athletes from around the world to train and compete! Visit the weekly Farmer's Market, the many seasonal festivals, specialty boutiques and yummy restaurants, there's always something to do in this quintessential HOME TOWN! Enjoy Waterfront Park on Lake Minneola by day and when the sun goes down, the best spot to enjoy the annual 4th of July fireworks & Christmas boat parade! Truly a wonderful place to live! Another awesome feature is the West Orange trail that runs through town allowing you to take an afternoon bike ride to Historic Downtown Winter Garden!
- Type:
- Single Family
- Sq.Ft.:
- 3,281
- Status:
- Active
- Beds:
- 4
- Lot size:
- 0.25 Acres
- Year built:
- 2003
- Baths:
- 4.00
- MLS#:
- O6240455
- Subdivision:
- Clermont Skyridge Valley Ph 02 Lt 130
ADDITIONAL INFORMATION
Welcome to 1890 Ridge Valley St, a stunning single-family home nestled in the heart of Clermont boasting many brand-new upgrades including a new roof, fresh exterior paint, and new luxury vinyl plank flooring to name a few (see attached). This spacious residence enjoys 3,281 square feet of living space with a well-designed floor plan encompassing an open living area along with 4 bedrooms and 3.5 bathrooms, offering ample space for get-togethers or having your alone time. Adorned with brand-new stainless-steel appliances, the kitchen is ready for many meals and memories while the huge primary suite is a true retreat, complete with a luxurious en-suite bathroom. Additional bedrooms are spacious and versatile, ideal for family, guests, or a home office. Located in Clermont just minutes from local amenities, schools, parks, and much more, this home is primed and ready for your personal touch.
$459,900
10306 Toro Drive Clermont, FL 34711
- Type:
- Single Family
- Sq.Ft.:
- 1,712
- Status:
- Active
- Beds:
- 3
- Lot size:
- 0.29 Acres
- Year built:
- 1999
- Baths:
- 2.00
- MLS#:
- O6238980
- Subdivision:
- Vistas Add 02
ADDITIONAL INFORMATION
This home is BETTER THAN NEW! You're going to fall in love with the top to bottom renovations done in this home! Everything has been made new! From the moment you drive up to the spacious driveway, you can catch the curb appeal with the freshly painted exterior. The covered front porch is perfect for chairs to sit out and enjoy the beautiful sunsets. Inside you'll be wowed by the openness you feel - the kitchen was completely opened up, removing the walls that enclosed it to provide the perfect open concept layout to entertain guests and enjoy with family. The flooring throughout the home was recently replaced with luxury vinyl plank flooring (no carpets!!) with a beautiful warm tone. The high vaulted ceilings adds more depth to the space! The kitchen is light and bright with gorgeous quartz countertops, newer cabinets with modern hardware, and beautiful tile backsplash, and updated stainless steel appliances. The home also features new light fixtures and modern ceiling fans to add the perfect touch in completing the room. On the left you'll find two spacious bedrooms and a shared hall bathroom with a completely renovated tile shower with glass enclosure and new vanity with quartz counters and a modern light fixture. On the other side of the home the primary suite features a large window as well as a slider to the back lanai. There's two walk in closets on the way to the ensuite bath which has just been fully renovated with a gorgeous marble tile for the shower and the soaking tub. It goes perfectly with the quartz countertops in the dual vanity and modern light fixture. The inside laundry room comes with the washer and dryer. In the garage, you'll really appreciate the new epoxy floors and fresh paint for a nice clean look! Outside, the lanai has fresh epoxy painted floors and is fully covered and screened in, perfect to enjoy quiet mornings with the sunrise. The backyard is very private and lined with trees. There's no neighbor on the left side of the home adding more privacy. The important components have all been taken care of for you too! The HVAC was replaced in 2020 and the roof was replaced in 2019 making this home move in ready!! This home is centrally located in Clermont, making it the perfect spot between shopping, dining options, and more! You're just 2 minutes to the nearest Publix plaza (literally across the street from the neighborhood) and 5 minutes to the new Olympus Project coming down the road. You're also 15 minutes to Winter Garden and the 429, getting you quickly to the parks and into Orlando. You have to come check it out to appreciate how great this home is! Schedule your own private tour today!
- Type:
- Single Family
- Sq.Ft.:
- 1,276
- Status:
- Active
- Beds:
- 3
- Lot size:
- 0.26 Acres
- Year built:
- 1987
- Baths:
- 2.00
- MLS#:
- O6239853
- Subdivision:
- Clermont Sunnyside Unit
ADDITIONAL INFORMATION
Welcome to this fantastic home located in the highly desirable and convenient area of Clermont! Situated on nearly a quarter-acre lot, this property offers plenty of space to spread out and enjoy. As you step inside, you're greeted by an open and inviting layout filled with natural light, featuring a cozy fireplace, a charming bay window, and a large backyard perfect for unwinding at the end of the day. The A/C installed 2023 so even on the hottest days... you'll enjoy all the cool! Upstairs, you’ll find two bedrooms and a full bathroom, while downstairs offers a versatile bedroom that can serve as a home office or guest room. The outdoor space is perfect for relaxation and entertaining, with a screened-in porch that includes both covered and uncovered areas. There’s even an additional side deck, providing more room to enjoy the serene surroundings. Don’t miss out on this wonderful opportunity to make this beautiful home yours!
- Type:
- Single Family
- Sq.Ft.:
- 3,363
- Status:
- Active
- Beds:
- 5
- Lot size:
- 0.42 Acres
- Year built:
- 2003
- Baths:
- 3.00
- MLS#:
- O6239620
- Subdivision:
- Clermont Bridgestone At Legends Sub
ADDITIONAL INFORMATION
BRAND NEW POOL & SPA INSTALLED! THAT IS CORRECT! NEW IN-GROUND POOL INSTALLED MAY 2024! The home is located in the Legends Golf Club Community/The Bridgestone subdivision. Located on an Oversized Corner Lot that has 5 Bedrooms & 3 Full Bathrooms, home has paver covering the circular driveway which highlights the 3 car garage. The main entrance has pavers leading to Front Double Doors. Home has an amazing covered, extended, screen patio room great for outdoor entertainment. Inside of home has a study/den/office, formal living room with sliding glass doors to access the covered lanai & to the right is the formal dining room with view of the side wood stairs & wood banister to access the fifth bedroom on second floor (bonus room) with separate air conditioner unit. Large laundry room with lots of cabinet space, sink with under cabinets on both sides of the washer and dryer. New A/C Unit Installed MAY 2023.
- Type:
- Single Family
- Sq.Ft.:
- 4,142
- Status:
- Active
- Beds:
- 6
- Lot size:
- 0.18 Acres
- Year built:
- 2023
- Baths:
- 4.00
- MLS#:
- G5086896
- Subdivision:
- Hartwood Lndg Ph 2
ADDITIONAL INFORMATION
Beautiful 2023 6 bedroom, 4 bathroom 3 car garage home with overly large bonus room! Open-concept living areas with ample natural light, high ceilings, and a welcoming flow from room to room. Featuring granite countertops, stainless steel appliances, custom cabinetry, and a central island perfect for casual dining or entertaining. Luxurious master bedroom with a 2 large walk-in closets, spa-like en-suite bathroom with a garden tub, separate shower, and double vanities. Along with the primary, three of the bedrooms are on the first floor as well. Large dropzone area coming in from the garage that you can add storage or a perfect mudroom. The laundry room is overly large that additional storage may be added as well. The integrated speakers throughout the home including the garage is perfect for entertaining! Beautifully landscaped yard with a private patio, ideal for entertaining, with potential space for a pool or outdoor kitchen. The home is located within the boundaries of highly regarded school districts. Close proximity to Clermont's scenic lakes, parks, and walking trails. Perfect for nature lovers or those who enjoy outdoor activities. Just minutes away from shopping centers, grocery stores, and an array of local dining options. Only 22 mins from Disney and 10 mins from the new Olympus Development !
- Type:
- Single Family
- Sq.Ft.:
- 1,618
- Status:
- Active
- Beds:
- 3
- Lot size:
- 0.19 Acres
- Year built:
- 2001
- Baths:
- 2.00
- MLS#:
- S5111864
- Subdivision:
- Hills Clermont Ph 02
ADDITIONAL INFORMATION
**MAJOR PRICE IMPROVEMENT**WITH A SELLER CREDIT OF $7,500!!!!! Nestled in a quiet, gated community in the scenic hills of Clermont, this beautifully updated 3-bedroom, 2-bath home, plus a spacious office, is perfect for those seeking a peaceful and relaxed lifestyle. The home boasts brand new vinyl flooring throughout, along with fresh interior paint that gives it a bright, modern feel. Step into the inviting great room that seamlessly opens into a large eat-in kitchen—perfect for gatherings and cozy family dinners. The kitchen features a gas stove, ideal for the chef in the family, while the open floor plan and split bedroom design serves as both functionality and privacy. The master suite is your personal sanctuary, complete with His and Hers closets and vanities, a luxurious soaking tub, and a separate shower. You'll love unwinding in the peaceful atmosphere of your covered lanai, overlooking a tranquil wooded backyard—ideal for relaxing with your morning coffee or evening tea. Conveniently located near shopping, major highways, and the Florida Turnpike, this home offers an easy commute to Orlando while maintaining the quiet charm of Clermont. Come experience the perfect blend of comfort, convenience, and natural beauty! Come make this beautiful home yours! Preferred lender is offering $500 appraisal credit if closed through her.
- Type:
- Single Family
- Sq.Ft.:
- 2,033
- Status:
- Active
- Beds:
- 4
- Lot size:
- 0.2 Acres
- Year built:
- 2005
- Baths:
- 3.00
- MLS#:
- G5086813
- Subdivision:
- Overlook At Lake Louisa Ph 01
ADDITIONAL INFORMATION
One or more photo(s) has been virtually staged. Welcome to 12900 Cloverdale Ln, a 4-bedroom, 3-bathroom home in Clermont, FL, offering approximately 2,000 square feet of comfortable living space. Step inside to discover new flooring and fresh paint throughout, creating a bright and inviting atmosphere. The home features multiple communal areas, perfect for entertaining or relaxing with family.The kitchen is spacious and designed for both functionality and style. The home’s water heater and air conditioner are both less than five years old, ensuring energy efficiency and peace of mind. One of the bathrooms is already configured as a pool bath, ready for a future pool addition.This home is a fantastic opportunity for anyone looking for a move-in-ready property in the heart of Clermont. Don’t miss the chance to make it your own!
- Type:
- Single Family
- Sq.Ft.:
- 2,359
- Status:
- Active
- Beds:
- 4
- Lot size:
- 0.13 Acres
- Year built:
- 1996
- Baths:
- 3.00
- MLS#:
- 224073473
- Subdivision:
- Not Applicable
ADDITIONAL INFORMATION
Welcome to your move-in ready home in Clermont, FL near Four Corners. This charming single-family home offers a perfect blend of comfort, style, and convenience. Located in a desirable neighborhood, this property enjoys the tranquility of suburban living. Beautiful 4 bedrooms and 2.5 bathrooms provide ample space for comfortable living, making it perfect for families or those who enjoy hosting guests. The second floor features three spacious bedrooms, along with a versatile loft that includes a closet. This loft can easily be converted into an additional bedroom, offering extra living space . The First floor features a living room, kitchen with all appliances and island, large dining area, and main bedroom with spa-style bath and large walk-in closet. The downstairs features ceramic tile while the upstairs has a new vinyl wood floor. Fenced backyard Conveniently located near shopping, Publix Supermarket, dining, and entertainment options just minutes away. Approximately 7 miles from Lake Luisa National Park, Explore the nearby attractions, twenty minutes drive to Walt Disney World Orlando, nature trails, schools, stores & championship golf courses. Whether you're a first time homebuyer, looking to downsize, or seeking an investment property, this property offers an excellent opportunity to own a piece of Clermont real estate. Don't miss out on the chance to make 17040 Woodcrest Way your new address. Schedule a viewing today and experience all that this home has to offer! Land, Site, and Tax .
- Type:
- Single Family
- Sq.Ft.:
- 3,038
- Status:
- Active
- Beds:
- 5
- Lot size:
- 0.14 Acres
- Year built:
- 2023
- Baths:
- 3.00
- MLS#:
- O6238740
- Subdivision:
- Sanctuary Phase 2
ADDITIONAL INFORMATION
Stunning 5-Bedroom Home with Private Backyard and Modern Touches nestled in the desirable community of Clermont, FL. This beautifully designed 5-bedroom, 3-bathroom home combines comfort, style, and functionality, offering an ideal space for those who love to entertain. As you approach, you're greeted by a charming facade with gorgeous curb appeal and a spacious two-car garage. Step inside to find a thoughtfully designed open-concept layout with modern finishes and ample natural light throughout the home. The living area seamlessly connects to the spacious kitchen, complete with stainless steel appliances, a large island perfect for meal prep or casual dining, and white cabinetry that offers a clean and elegant look. The main living space is expansive, providing ample room for relaxing or hosting guests, while the dining area provides a great space for family meals. Upstairs, a versatile loft area offers additional living space that can be used as a media room, playroom, or home office. Retreat to the spacious master suite, featuring a tray ceiling, large windows, and a luxurious en-suite bathroom with double vanities and a walk-in shower. The remaining bedrooms are generously sized, perfect for guests. One of the highlights of this home is the private screened-in lanai, where you can enjoy Florida’s beautiful weather year-round. The fenced-in backyard backs onto a lush conservation area, ensuring tranquility and privacy with no rear neighbors. The home has been pre-wired for a future pool installation as well. Other notable features include upgraded light fixtures, plush carpeted bedrooms, and an abundance of storage space throughout the home.The community offers planned amenities such as a swimming pool, clubhouse, fitness room, and a tot lot with convenient access to popular restaurants and great shopping nearby. Ideally located near major highways like US-27, I-4, and Hwy. 429. Also within a short distance is Lake Louisa State Park and schools. This home offers the perfect blend of modern conveniences and serene living. Don’t miss your chance to own this move-in-ready home! Schedule your private showing today!

 |
| The source of the foregoing property information is a database compilation of an organization that is a member of the Southwest Florida Multiple Listing Service. Each Southwest Florida Multiple Listing Service member organization owns the copyright rights in its respective proprietary database compilation, and reserves all such rights. Copyright © 2024. The foregoing information including, but not limited to, any information about the size or area of lots, structures, or living space, such as room dimensions, square footage calculations, or acreage is believed to be accurate, but is not warranted or guaranteed. This information should be independently verified before any person enters into a transaction based upon it. |
Clermont Real Estate
The median home value in Clermont, FL is $458,900. This is higher than the county median home value of $358,200. The national median home value is $338,100. The average price of homes sold in Clermont, FL is $458,900. Approximately 62.35% of Clermont homes are owned, compared to 25.13% rented, while 12.52% are vacant. Clermont real estate listings include condos, townhomes, and single family homes for sale. Commercial properties are also available. If you see a property you’re interested in, contact a Clermont real estate agent to arrange a tour today!
Clermont, Florida has a population of 41,562. Clermont is more family-centric than the surrounding county with 33.4% of the households containing married families with children. The county average for households married with children is 23.98%.
The median household income in Clermont, Florida is $69,930. The median household income for the surrounding county is $60,013 compared to the national median of $69,021. The median age of people living in Clermont is 42 years.
Clermont Weather
The average high temperature in July is 92.1 degrees, with an average low temperature in January of 46.2 degrees. The average rainfall is approximately 51.5 inches per year, with 0 inches of snow per year.

