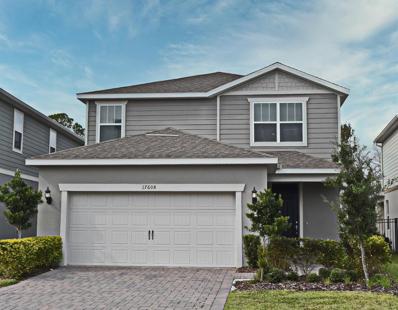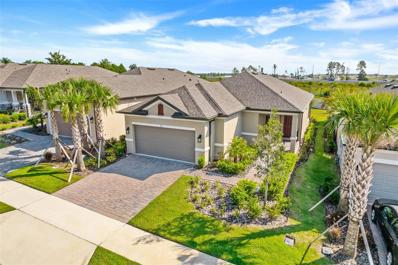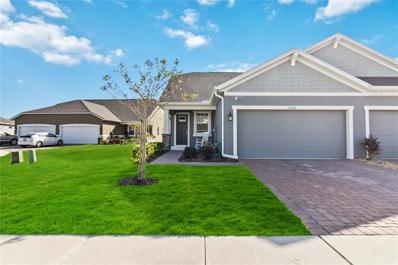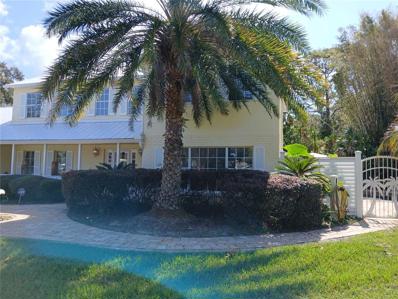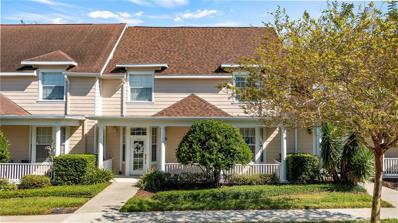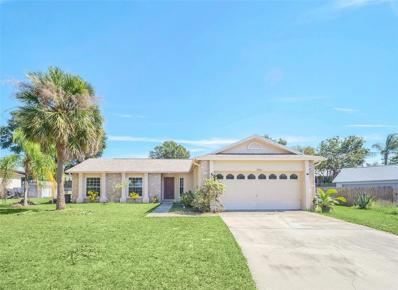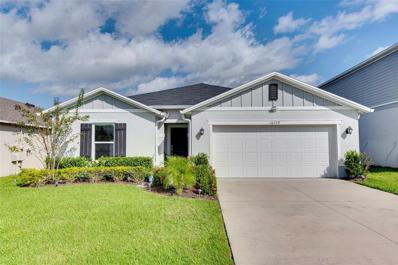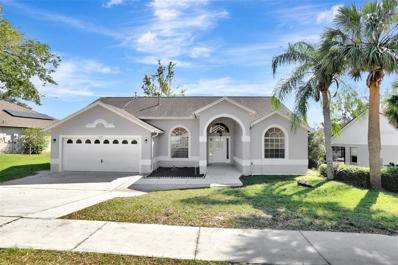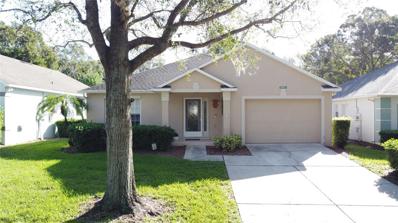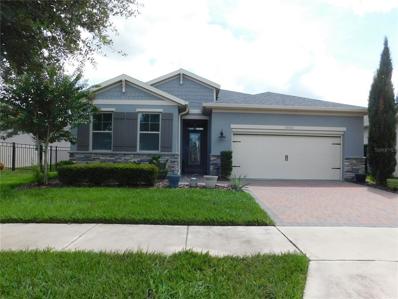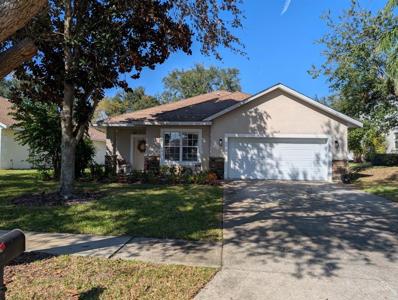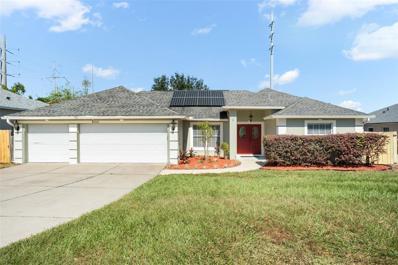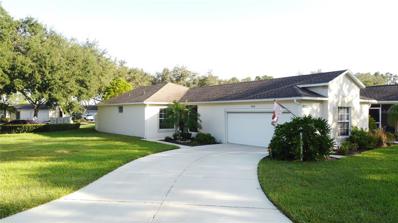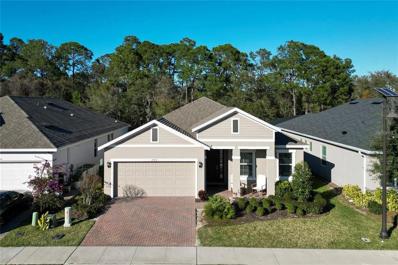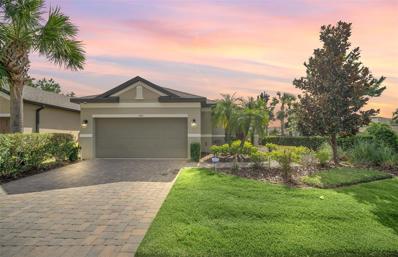Clermont FL Homes for Sale
- Type:
- Single Family
- Sq.Ft.:
- 2,208
- Status:
- Active
- Beds:
- 4
- Lot size:
- 0.12 Acres
- Year built:
- 2022
- Baths:
- 3.00
- MLS#:
- O6253132
- Subdivision:
- Serenoa Lakes
ADDITIONAL INFORMATION
One or more photo(s) has been virtually staged. Welcome home! This 2-story residence boasts modern amenities, a functional layout, and a spacious backyard with conservation views. As you enter, you’ll be greeted by an open floor plan that seamlessly connects the living room and kitchen—perfect for entertaining or family gatherings. The kitchen features quartz countertops, a large island, stainless steel appliances, plenty of cabinet space, along with a pantry for extra storage. Step outside to the covered lanai, where indoor and outdoor entertaining come together effortlessly. The first floor also includes a full bedroom and bathroom, ideal for guests or as a home office. Upstairs, you’ll discover a versatile loft area, perfect for a playroom, office, or cozy TV room. The primary suite offers lovely views of the conservation area and includes an en-suite bathroom and a generous walk-in closet. Two additional bedrooms, another full bathroom, and a laundry room complete the second floor, making this home both practical and inviting. Experience the perfect blend of luxury and convenience with the community resort-style amenities with a clubhouse, cozy covered patio with fireplace, and two amazing pools—a zero-entry pool for relaxation and a lap pool for fitness. With a 24-hour access fitness center, staying active is a breeze. And your furry friends will love the dog park and splash pad! Plus, you're just minutes away from Walt Disney World and other top attractions, offering endless entertainment. Don’t miss your chance to call this beautiful place home. Call today to schedule your viewing!
- Type:
- Single Family
- Sq.Ft.:
- 1,762
- Status:
- Active
- Beds:
- 2
- Lot size:
- 0.14 Acres
- Year built:
- 2022
- Baths:
- 2.00
- MLS#:
- O6253522
- Subdivision:
- Highland Ranch Esplanade Ph 4
ADDITIONAL INFORMATION
Welcome to refined living in the highly coveted Esplanade at Highland Ranch, Clermont’s premier 55+ community. Built in 2022, this pristine single-story residence combines elegance with comfort, offering 2 spacious bedrooms, 2 luxurious bathrooms, and a flexible bonus room designed to enhance your lifestyle. The heart of this home is a chef-inspired kitchen, appointed with high-end appliances and gleaming quartz countertops that exude sophistication, seamlessly flowing into an open-concept living space perfect for entertaining or quiet enjoyment. Expansive windows flood the interiors with natural light, revealing serene, private views – with no rear neighbors, you’ll enjoy a truly peaceful retreat. As a resident, you’ll have access to a wealth of amenities, including resort-style pools, a charming cafe, a fully equipped fitness center, and pristine tennis courts. A vibrant clubhouse offers a variety of activities to enrich every day. Set within a gated community, this home provides privacy, security, and a lifestyle that celebrates the best of Florida living. Embrace the opportunity to make this exquisite residence yours – schedule a private tour today!
- Type:
- Other
- Sq.Ft.:
- 1,890
- Status:
- Active
- Beds:
- 3
- Lot size:
- 0.22 Acres
- Year built:
- 2023
- Baths:
- 3.00
- MLS#:
- G5088700
- Subdivision:
- Waterbrooke Ph 4
ADDITIONAL INFORMATION
WELCOME TO YOUR DREAM HOME. THIS BEAUTIFUL 3/3 VILLA OFFERS LAMINATE FLOORING THROUGHOUT THE FIRST FLOOR. ENJOY THE OPEN FLOOR PLAN, THE KITCHEN HAS STAINLESS STEEL APPLIANCES AND QUARTZ COUNTER TOPS WITH A LARGE FOOD PANTRY. THE KITCHEN OPENS TO THE LIVING ROOM AND DINING ROOM AREA WITH VIEWING THE OUTSIDE MANICURED BACKYARD. THERE ARE TWO SPLIT BEDROOMS ON THE FIRST FLOOR, THE MASTER BEDROOM HAS CARPET AND OFFERS A BATHROOM WITH DUAL SINKS AND A WALK IN SHOWER. THE SECOND BEDROOM IS CARPETED AND A FULL BATHROOM NEXT TO IT. THE SECOND FLOOR IS FULLY CARPETED WITH A LARGE LOFT, BEDROOM AND FULL BATHROOM. DO NOT MISS THIS OPPORTUNITY TO ENJOY VILLA STYLE LIVING IN WATERBROOK. THIS COMMUNITY OFFERS A DOG PARK, FITNESS CENTER AND POOL. THE HOA MAINTAINS YOUR LAWN AND IRRIGATION SYSTEM AS WELL AS MAINTENANCE EXTERIOR, MAINTENANCE ON GROUNDS, PEST CONTROL, AND MUCH MORE. COME DROP YOUR BAGS AND ENJOY ALL IT OFFERS. MAKE THIS YOUR HOME.
$1,300,000
15733 Tower View Drive Clermont, FL 34711
- Type:
- Single Family
- Sq.Ft.:
- 2,612
- Status:
- Active
- Beds:
- 4
- Lot size:
- 0.38 Acres
- Year built:
- 1984
- Baths:
- 3.00
- MLS#:
- G5088752
- Subdivision:
- Crystal Cove
ADDITIONAL INFORMATION
If you want to enjoy the lake, here ya go....It's tucked away in the Clermont area, as a hidden Gem. This house is on a dead end canal leading out to Lake Minneola in Clermont, with only 1 house between it and the lake. 2 story, on a cul d sac. Upon entry downstairs you have a big dining room, large foyer, living room to the right. Straight ahead, massive kitchen with huge island, large family room off kitchen to your right. spacious laundry room off kitchen at the other end, with a 1/2 bath. Upstairs is your bedrooms. Large master bedroom w/bath, big walk in closet, a 2nd bedroom almost as big as master w/joining hall bath. Then 2 other bedrooms. French doors off family room to big screened in/back porch with pavers inside. Huge pool area w/pavers. Gazebo type area over the canal, along with another open style deck over the canal. Look down the canal you can see Lake Minneola. Detached shed w/garage door on the property, besides 2 car garage. (Owner will need 60 days after closing to vacate the premises please)
- Type:
- Single Family
- Sq.Ft.:
- 1,649
- Status:
- Active
- Beds:
- 3
- Lot size:
- 0.25 Acres
- Year built:
- 2001
- Baths:
- 2.00
- MLS#:
- S5114374
- Subdivision:
- Siena Ridge Ph Iii Sub
ADDITIONAL INFORMATION
PRICE REDUCED! SELLER WILL CONTRIBUTE $5,000 towards buyer's closing costs! Never water or mow the lawn again - perfect for SNOWBIRDS! Enjoy the privacy and "elbow room" of a large QUARTER-ACRE LOT that sets Siena Ridge apart. Entertain guests on the spacious 1,560 SQ FT LANAI with conservation views and no rear neighbors. And that's just the beginning! This immaculate home with high-end upgrades throughout will be the last stop on your home-hunting journey. It features quartz countertops in the kitchen and baths, custom cabinetry throughout with under-cabinet lighting in the kitchen, a Rainsoft whole-house water filtration system, custom stacked-stone finished walls in the dining and primary BR, a finished garage that is any man's dream, a super-insulated garage door, and solar attic roof vents. One of the guest bedrooms features a murphy bed so that it can double as an office or craft room when not in use. The partially-covered lanai almost doubles the living space and offers an elegant outdoor kitchen with 2 refrigerators, grill and cooktop, granite countertops, two natural gas fire pits, a Jacuzzi spa that seats 8, a huge 70" TV for watching your favorite team, crank shades that lower for coolness and privacy, plenty of dining space, ceiling fans and beautiful bar lighting. The fully-fenced back yard features a 10' side gate and a 4x8 storage shed. The home is wired for a 9,000 watt-capacity generator hookup for peace of mind. NEW ROOF 2023! Vinyl double-pane windows for energy efficiency are found throughout. And you'll love the artificial turf in the front and back yards that keep your property looking pristine year-round with little to no maintenance. Indoor and outdoor furniture, art and some decor also available separately. Easy access to Disney parks, just 4 miles from Lake Louisa State Park and the up-and-coming Wellness Way, and 5 miles from Orlando Health South Lake Hospital. Groceries are just one traffic light away. Come make this your ultimate Florida retreat!
- Type:
- Single Family
- Sq.Ft.:
- 1,694
- Status:
- Active
- Beds:
- 3
- Lot size:
- 0.13 Acres
- Year built:
- 2005
- Baths:
- 2.00
- MLS#:
- O6251445
- Subdivision:
- Mission Park Ph Iii Sub
ADDITIONAL INFORMATION
Welcome to this beautiful home featuring laminate flooring throughout most areas, stylish wall paint, and large bedrooms with picture windows for ample natural light. As you enter the foyer, you'll appreciate the open floor plan, complete with a great room/dining room combo, vaulted ceilings, built-in shelves, and sliding glass doors leading to the pool area. The kitchen opens to the living area and boasts a breakfast bar, nook, plenty of cabinet space, and a pantry closet—perfect for entertaining or relaxing. Enjoy outdoor gatherings with a BBQ or a refreshing dip in the pool and heated spa, all overlooking a private, fully-fenced backyard. The patio is wired for TV, and the home comes equipped with a Nest thermostat, Ring doorbell, and is wired for a security system. This is an ideal home for first-time buyers or those seeking a second/vacation home. Located in the Enclave gated community of Mission Park, you'll enjoy amenities such as a community pool, playground, and basketball. New roof, ac unit, new pool pump and motor, and all appliances.
- Type:
- Townhouse
- Sq.Ft.:
- 2,421
- Status:
- Active
- Beds:
- 3
- Lot size:
- 0.09 Acres
- Year built:
- 2006
- Baths:
- 3.00
- MLS#:
- O6252349
- Subdivision:
- Yacht Club Ph 02
ADDITIONAL INFORMATION
Beautiful and spacious townhome in the heart of Clermont. Over 2,400 square feet with three large bedrooms plus bonus room and three baths. This home has been meticulously maintained and cared for. It includes updates such as roof in 2022, an air-conditioning unit in 2024, rain gutters with leaf shields in 2022, all appliances beside dishwasher in 2022 and plantation shutters. You are greeted by the inviting front porch where you can sit in a cozy chair and watch the beautiful sunsets. The living and dining area is huge and has lots of recessed can lighting, and a beautiful built-in window seat with storage for a nice cozy reading spot. The kitchen has a ton of cabinets and a big pantry and center island. Newer stainless appliances and a custom corner table with chairs and a bench with storage underneath. A fabulous place to gather for a meal with family and friends. The large primary bedroom has high ceilings, plantation shutters and a large walk-in closet with a dresser. The primary bath is large and bright with a soaking tub, two vanities and a walk-in tile shower. The two secondary bedrooms are large and are joined by a Jack-n-Jill bath. One bedroom also has a large bonus room attached. Great for a playroom, nursery, more storage or really just about anything. This home has an abundance of storage space and an extra-large two-car garage attached. This beautiful, move-in ready home is just across the street from Lake Minneola and South Lake Bike Trail. A short distance to Clermont's Waterfront Park where all festivals, marathons and triathlons are held. The community offers beachfront and a dock on Lake Minneola, part of the Clermont Chain of Lakes. The HOA covers all exterior maintenance, painting of the buildings every six years, termite control and the community pool. Short distance from the vibrant and ever-growing area of downtown Clermont. Enjoy all the shops, music, festivals, restaurants and pubs that Clermont has to offer. along with the farmers market on Sunday mornings. You are also just minutes from Publix, pharmacies, hospitals, theaters, and large chain department stores and restaurants. See this extraordinary home and community.
- Type:
- Single Family
- Sq.Ft.:
- 2,540
- Status:
- Active
- Beds:
- 4
- Lot size:
- 0.27 Acres
- Year built:
- 2005
- Baths:
- 3.00
- MLS#:
- S5114559
- Subdivision:
- Bent Tree Ph Ii Sub
ADDITIONAL INFORMATION
Look no further, welcome to you new home!. This immaculate two story home is located in the community of Bent Tree in the heart of Clermont close to shopping, restaurants, hospital. This 4 bedrooms 2 1/2 baths is moving ready with new roof (2023) newer HVAC system, wood like ceramic tiles and luxury vinyl floors throughout entire house. The open floor plan boast an upgraded kitchen with wood cabinets, granite countertops, stainless steel appliances, spacious family room and breakfast nook. The amazing views from all the rooms witch brings in the natural light to make this house bright and airy. The first floor includes the Owners suite with double walking closet, large double sink vanity, soaking tub and separate walk in shower and a large linen/storage shelving closet. You will also find the formal dining room and formal living the an amazing view thru the sliding doors that connects to the outdoor cover porch. The back yard has a mature landscaping that includes fruit trees like avocado, guava, bananas, guanabana etc. As part of the fist floor you also have a Powder room, laundry and 2 car garage. On the second floor you find all the other 3 spacious bedrooms and guest bath all with luxury vinyl wood like floors. Must see. Call us to reserve your private showing.
- Type:
- Single Family
- Sq.Ft.:
- 1,332
- Status:
- Active
- Beds:
- 4
- Lot size:
- 0.25 Acres
- Year built:
- 1993
- Baths:
- 2.00
- MLS#:
- O6252589
- Subdivision:
- Greater Groves Ph 02 Tr A
ADDITIONAL INFORMATION
One or more photo(s) has been virtually staged. Pool Home in The Greater Groves Community! LIMITED TIME OFFER! UNBELIEVABLE PRICE DROP! We've just reduced the price by a staggering $12,000! Don't miss your chance to secure this incredible property. The ultimate retreat awaits! This stunning 4-bedroom, 2-bathroom, 2-car garage pool home in The Greater Groves Community is now being offered. Don't miss your chance to own this beautiful property, perfectly blending style, comfort, and convenience. The roof is 2018 and air conditioning system was installed in December 2021. This home is move-in ready. The interior boasts an updated kitchen with granite countertops, stainless steel appliances, and modern cabinetry, as well as a recently renovated master bathroom. The expansive pool area is perfect for outdoor entertaining, while the spacious bedrooms offer ample natural light. The private master suite provides a serene ambiance, and the two-car garage offers additional storage space. Located in the heart of Clermont, this home is close to shopping, restaurants, and major highways (US-27, US-192 and SR-50). Top-rated schools and medical facilities are nearby, and Disney World and Orlando's iconic attractions are just a short drive away. Experience living at its finest in this stunning Clermont home. Contact us today to schedule a viewing and make this beautiful pool home your dream home!
- Type:
- Single Family
- Sq.Ft.:
- 1,983
- Status:
- Active
- Beds:
- 4
- Lot size:
- 0.13 Acres
- Year built:
- 2019
- Baths:
- 2.00
- MLS#:
- O6249534
- Subdivision:
- Sawgrass Bay Ph 4b1
ADDITIONAL INFORMATION
The spacious floor plan welcomes you with a Water view and invites you into the Great Room that sits next to your Lovely Kitchen. The Owners Suite is separate from the other bedrooms and secondary bathroom on a 3-way split to allow privacy. This home is perfect for your current stage of life or future plans. Want to know about the location? Sawgrass Bay is located off of US-27 which makes for an easy commute to 192, the Theme Parks, and the upcoming Olympus Town Center! Sawgrass Bay boulevard is planned to connect to Avalon Rd through Flamingo Rd making access much easier to and from your future home to Disney, Restaurants, etc. The Community provides a community pool, park, playground and walking trails. Clermont is becoming one of the most desirable locations due to its proximity to Orlando.
- Type:
- Single Family
- Sq.Ft.:
- 2,013
- Status:
- Active
- Beds:
- 4
- Lot size:
- 0.22 Acres
- Year built:
- 1998
- Baths:
- 3.00
- MLS#:
- O6252645
- Subdivision:
- Greater Groves Ph 06
ADDITIONAL INFORMATION
Welcome to your own Florida retreat! This beautifully maintained single-family, one-story home boasts 4 spacious bedrooms and 3 bathrooms, spanning 2,013 square feet of light-filled living space. Designed for comfort and entertaining; the open layout seamlessly connects the main living areas to a screened-in, inground pool – perfect for sunny days and balmy nights and fit to entertain your guests and family gatherings. Enjoy an effortless indoor-outdoor lifestyle with the concrete block construction providing durability and peace of mind. Nestled on a 0.22-acre lot, this home offers both privacy and space with plenty of room to relax, entertain, or simply soak up the Florida sun. The backyard oasis, complete with a sparkling pool and a screened enclosure, creates a private retreat where you can unwind or entertain in style. Located in the desirable Clermont area, this home combines tranquility with easy access to nearby amenities, dining, and entertainment, making it a fantastic find for those seeking a balance of leisure and convenience. Don’t miss the opportunity to call this captivating property your own!
- Type:
- Single Family
- Sq.Ft.:
- 1,350
- Status:
- Active
- Beds:
- 2
- Lot size:
- 0.14 Acres
- Year built:
- 1996
- Baths:
- 2.00
- MLS#:
- G5088375
- Subdivision:
- Kings Ridge
ADDITIONAL INFORMATION
Very rare Devon model with private back yard. Home has 1350 SF, 2 BD/2 BA, 1 1/2 car garage and additional screen enclosure in back. Roof was replaced in Oct 2015. The kitchen area now has a window opening to the Living/Great room area which makes for a more open floor plan. A solar tube has been installed in the kitchen area. The original Family room on the floor plan. is now the Dining room. Laminate flooring was installed in the front Living /Great Room area and also the Dining room. Levolor style blinds added throughout the home. The 2nd Bathroom has been remodeled. There is a separate laundry room off the kitchen (washer & dryer remain). The Primary bath has a walk in shower. Buyer will have first opportunity to purchase the golf cart. Home comes with a transferrable Stark termite bond. Located in Kings Ridge which is a 55+ gated golf community in Clermont FL. Enjoy the Kings Ridge Royal life style in the multimillion $ clubhouse with 3 heated pools, spas, tennis & pickle ball courts, billiards, shuffle board, shows, Bingo, cards and clubs galore. The monthly maintenance fees include: lawn maintenance including trimming of shrubs, care of irrigation system & irrigation water, Spectrum for internet & cable TV, maintenance of roads and outside painting of home every 7 years. Take your golf cart to the Kings Ridge Plaza where you can do your grocery shopping, banking or dine out..
- Type:
- Single Family
- Sq.Ft.:
- 1,714
- Status:
- Active
- Beds:
- 3
- Lot size:
- 0.16 Acres
- Year built:
- 2020
- Baths:
- 2.00
- MLS#:
- O6252342
- Subdivision:
- Palms At Serenoa
ADDITIONAL INFORMATION
Welcome Home to the Palms at Serenoa an exclusive 55+ active lifestyle community soon to be just minutes from Disney World with a new direct roadway opening in 2026. This 3 bed, 2 bath BRISTOL model by DR Horton offers the perfect combination of OPEN CONCEPT along with PRIVATE SPACE. The layout is split bedroom with spectacular open concept kitchen, living room and dining nook plus FLEX space with closet that can be used as a 3rd bedroom or office/bonus room, laundry room, private covered/screened lanai plus 2 car garage. This home boasts many upgrades: granite countertops, upgraded cabinets ,energy efficient construction, stainless steel appliance package, upgraded washer and dryer, tile throughout the common areas. OWNER ADDED additional upgrades: - Exterior light at front door - "Ring" doorbell - Custom glass insert at front door - Pendant lights in kitchen - Five ceiling fans - Electric roll down garage screen - Screen room, 220 electric service installed. Allows for a hot tub to be installed - Generator hook up installed in garage - Tile back splash in kitchen and entry area from garage – PLUS NEW roof, garage door and gutters 2023. This LUXURY COMMUNITY is located in picturesque Lake County just minutes to shopping and restaurants and offers: a gated entrance, private roads, sprawling clubhouse complete with zero-entry heated pool, yoga room, fitness center, poker/game room, spectacular walking paths, pickle ball and bocce ball courts, fire pit plus a calendar of daily events and activities. Best of all this is a maintenance free lifestyle where each home receives full landscaping services!This home is available furnished or partially furnished at additional cost.
- Type:
- Single Family
- Sq.Ft.:
- 2,143
- Status:
- Active
- Beds:
- 4
- Lot size:
- 0.21 Acres
- Year built:
- 2004
- Baths:
- 2.00
- MLS#:
- O6248983
- Subdivision:
- Palisades Ph 02b
ADDITIONAL INFORMATION
Come tour this well appointed single-story home, located on a canopy lined street in the picturesque community of Palisades. This home offers open living areas for easy entertaining. Upon entering the home, you will find new gray wood-look ceramic tile that flows throughout the main living areas. An open Dining Room/Living Room combination offers ample space to host family gatherings or parties with friends. Directly behind the formal living area is the recently updated Kitchen. This room features a completely new stainless steel appliance package, refaced wood cabinets, new Kraus sink and trash compactor as well as a custom designed quartz countertop featuring a large peninsula to enjoy meals. Any chef would be pleased with the double door pantry, and plenty of counterspace for meal prep. Partake in an evening libation to relax? This Kitchen has two storage options for your wine collection. The island features a wine rack and directly behind it, you will find a wine refrigerator. The main refrigerator features a craft ice maker for your high-ball drinks.The Great Room flows directly onto a screened lanai where you can enjoy the beautiful Florida weather. Dine”al fresco” in the comfort of this space or curl up with a book. The Owner’s Retreat sits off the back of the house as well, and has its own private door to access the screened lanai. This Primary Bath offers a spa like bathroom with a walk-in shower and garden tub. Are you a shopper? No need to worry about your shoe collection, the Owner’s Retreat also features and oversized walk-in closet! Most light fixtures throughout the home have been updated. The Guest Bath has new wallpaper and fixtures that have been added to give it a custom look. AC unit is 3 years old. This home is conveniently located close to Florida theme parks, golf courses, shopping, and restaurants. Schedule your appointment today to see this charming home.
- Type:
- Townhouse
- Sq.Ft.:
- 1,602
- Status:
- Active
- Beds:
- 3
- Lot size:
- 0.05 Acres
- Year built:
- 2019
- Baths:
- 3.00
- MLS#:
- S5114539
- Subdivision:
- Waterbrooke
ADDITIONAL INFORMATION
Welcome to your dream home in the charming community of Waterbrooke, in Clermont! This stunning corner-lot townhouse offers 3 spacious bedrooms, 2.5 bathrooms, and a well-thought-out layout perfect for families or anyone seeking comfort and style. The modern kitchen comes fully equipped with all appliances, making it move-in ready. Upstairs, you’ll find a beautiful terrace that invites you to unwind while enjoying scenic community views. Located in the heart of a family-friendly, amenity-rich neighborhood, this home combines convenience with a welcoming atmosphere. Don’t miss the opportunity to make it yours—schedule a viewing today!
- Type:
- Single Family
- Sq.Ft.:
- 2,074
- Status:
- Active
- Beds:
- 3
- Lot size:
- 0.24 Acres
- Year built:
- 2002
- Baths:
- 2.00
- MLS#:
- O6252326
- Subdivision:
- Louisa Pointe Ph V Sub
ADDITIONAL INFORMATION
**This property qualifies for a closing cost credit up to $3,700 through the Seller’s preferred lender.**Welcome home to this 3-bedroom, 2-bathroom home located in the Louisa Pointe community of Clermont. Tucked up at the back of the neighborhood this pool home provides space for the whole family sitting on almost ¼ of an acre with a 3-car garage. Make your way inside to find the formal living and dining room at the front of the home. This split floorplan features the primary suite to the right with French doors leading out back and the ensuite through the arched entry with a soaking tub as the focal point of the room. At the back of the home, you’ll find the open concept kitchen overlooking the family room. Vaulted ceilings elevate this space with oversized windows drawing in the natural light. Through the hall are the remaining 2 bedrooms with full bathroom in between. Step out back to your covered patio extending out to the new screened in pool enclosure. Grab your favorite float and lounge all weekend long in the privacy of your own home with the fenced yard surrounding. Recent upgrades include new insulation, new hot water heater, new carpet in bedrooms, new exterior and interior paint, roof and AC are 6 years old, solar is paid off, and septic has been recently pumped and has a new filter. Located near the Clermont Chain of Lakes and Lake Louisa State Park, outdoor adventures await. Just minutes from Highway 27, Disney, downtown Clermont for the farmers market, festivals, shopping, and dining. Schedule your private showing today!
- Type:
- Single Family
- Sq.Ft.:
- 1,200
- Status:
- Active
- Beds:
- 3
- Lot size:
- 0.25 Acres
- Year built:
- 2001
- Baths:
- 2.00
- MLS#:
- O6252460
- Subdivision:
- Minneola Edgewood Lake North Tr A
ADDITIONAL INFORMATION
JUST REDUCED !!!!Don't miss out on this great opportunity! A cozy single family home , located on an oversized corner lot and in an established community of Clermont with NO HOA . It consists of 3 bedrooms/2 bathrooms, inside utility/laundry room , 2 car garage with a side entry for easy access; fenced in backyard , family/Dining room combo and kitchen; The family room opens up to the kitchen and breakfast bar and dining room area; The double sliding doors leads you to the oversized covered patio and backyard, which is spacious enough for entertaining your guests and/or family gatherings. This is a great opportunity for home owners and investors alike and it is within close proximity to Clermont's water Front Park, restaurants, stores, major roadways and shopping centers.
- Type:
- Single Family
- Sq.Ft.:
- 1,224
- Status:
- Active
- Beds:
- 3
- Lot size:
- 0.23 Acres
- Year built:
- 2001
- Baths:
- 2.00
- MLS#:
- O6247711
- Subdivision:
- North Ridge Ph 02
ADDITIONAL INFORMATION
**Take advantage of a seller paid promotion. The seller will credit the buyer $6,298 towards their closing costs and prepaid items at closing, which could include a rate buy down, on any full price offer accepted by 12/31/24.**Adorable 3-bedroom, 2-bathroom home with 1,224 sqft of living space, nestled in the desirable North Ridge subdivision. Set on a spacious quarter-acre lot in the scenic rolling hills of Clermont, this home offers a split floor plan with laminate wood flooring throughout, providing both style and easy maintenance. The master bedroom offers a comfortable retreat with ample space, a walk-in closet, and an en-suite bathroom for added privacy. The additional two bedrooms are well-sized, perfect for family members, guests, or a home office, and share a full bathroom. Enjoy the convenience of an inside laundry room and relax on the screened-in patio overlooking the large backyard, perfect for enjoying the Florida weather. Recent updates include a newer roof, HVAC, and water heater, offering peace of mind for years to come. Located just minutes from shopping, dining, schools, and major highways, this home is perfect for both convenience and comfort. Don’t miss out on this great value!
- Type:
- Single Family
- Sq.Ft.:
- 1,274
- Status:
- Active
- Beds:
- 2
- Lot size:
- 0.11 Acres
- Year built:
- 2000
- Baths:
- 2.00
- MLS#:
- G5088372
- Subdivision:
- Kings Ridge
ADDITIONAL INFORMATION
This charming 2-bedroom, 2-bathroom home offers 1,274 sq. ft. of heated living space with a 2-car garage. Beautifully landscaped in 2023, the backyard is a peaceful retreat with butterfly-attracting bushes, newly installed rain gutters and privacy providing vinyl fencing. The home features numerous upgrades, including a new HVAC system and water heater (2018), new laminate flooring throughout (2022), fresh paint, and updated lighting, fans, and blinds give the home a modern feel. The kitchen features newer appliances and convenient pull-out cabinets, while the primary bath includes a new vanity/sink and both baths have new comfort height toilets. A large walk-in pantry provides extra storage, and the separate garden room leads directly to the peaceful backyard. The garage has been freshly updated with new paint, a new motorized screen, and a new garage door opener for added convenience. Whitehall residents enjoy exclusive access to the only heated pool in Kings Ridge and private tennis courts. Monthly HOA fees include lawn care, irrigation, cable, internet, road maintenance, and scheduled exterior painting, with the next painting in 2025. Kings Ridge Plaza is just a golf-cart ride away, offering easy access to shopping, dining, and banking. Additionally, membership in the main Kings Ridge HOA is available for an extra fee, providing access to expanded community amenities.
- Type:
- Single Family
- Sq.Ft.:
- 2,622
- Status:
- Active
- Beds:
- 4
- Lot size:
- 0.26 Acres
- Year built:
- 2015
- Baths:
- 3.00
- MLS#:
- G5088465
- Subdivision:
- Pillars Landing Sub
ADDITIONAL INFORMATION
Welcome home to this move-in ready 4-bedroom, 3-bath POOL home with 2,622 sq. ft. in the Mediterranean-inspired community of Pillars Landing! Inside, a spacious split floor plan with both formal living and dining spaces framed by beautiful columns and arches awaits. Enjoy additional entertaining and gathering space with the large family room that opens to the kitchen. Chefs will feel right at home in the kitchen, with GRANITE countertops, stainless steel appliances, a breakfast bar, pantry, and an adjacent breakfast nook. The private primary suite offers a spacious bedroom and en suite bath with a double vanity, walk-in shower, corner garden tub, and a walk-in closet. One of the additional bedrooms has its own en suite bath with a door out to the pool and patio. You’ll love spending time outdoors splashing in the pool and relaxing under the covered patio. Enjoy tile throughout the main living area, a tile roof, and a great location near shopping and dining. Don’t miss the chance to make this home yours- schedule your showing today! *Aerial photo property lines are an estimate and to be verified by buyer.
- Type:
- Single Family
- Sq.Ft.:
- 3,082
- Status:
- Active
- Beds:
- 8
- Lot size:
- 0.15 Acres
- Year built:
- 2004
- Baths:
- 5.00
- MLS#:
- TB8314177
- Subdivision:
- Glenbrook Sub
ADDITIONAL INFORMATION
REMODELED & NEW! 2018 NEW ROOF. 2022 BOTH AC UNITS & AIR HANDLERS BRAND NEW. 2022 MARCH - FULL KITCHEN REMODEL. 2022 REFRIGERATOR, RANGE & MICROWAVE BRAND NEW. 2023 MARCH - POOL RESURFACED. 2023 MARCH - DISHWASHER. 2024 JULY - EXTERIOR PAINT. 20 MINUTES FROM DISNEY PARKS. SHORT TERM RENTALS ALLOWED. Glenbrook welcomes you to this private family-style resort community - WITH NO CDD FEES, LOW HOA DUES & LANDSCAPING INCLUDED, CABLE TV & WIFI INCLUDED! This updated single family home is perfect for the family or longtime investor. This expansive home comes with 7 full bedrooms, a media room which can double as a bedroom, and an office and a luxurious heated pool & spa. As you enter your new escape, the foyer-corridor provides access to the media room and office to your right. To the back of the home you find a fully remodeled kitchen with granite waterfall countertops, stainless steel matte black finish Samsung appliances, and shaker cabinets with an island. The breakfast bar is perfect for watching the morning news, sporting events and entertaining all your family & friends while visiting. Downstairs houses the first of two master bedrooms. This primary bedroom comes with a 4 piece en-suite, dual-sink vanity, a jetted spa tub, a walk in shower and a private water closet. Upstairs has the other three full bathrooms and six bedrooms. For the big family needing additional space & storage; upstairs provides plenty of privacy for an at home gym, additional office space, and oversized bedrooms for the little ones. Upstairs has a second full primary suite and a Jack & Jill bathroom optimal for family usage. Out back you have the privacy of your own pool which is sublime for the weekend getaway of peace & tranquility. The pool was resurfaced last year creating a more modern outdoor entertainment experience. The quite neighborhood creates a peaceful environment for the family wanting to enjoy their community and/or a safe space for the investor expanding their portfolio. Reach out today to schedule your private tour...
- Type:
- Single Family
- Sq.Ft.:
- 1,964
- Status:
- Active
- Beds:
- 4
- Lot size:
- 0.16 Acres
- Year built:
- 2020
- Baths:
- 2.00
- MLS#:
- O6256220
- Subdivision:
- Serenoa Village 2 Ph 1b-1
ADDITIONAL INFORMATION
Amazing investment opportunity in the gated community of Serenoa, Clermont! This stunning 4-bedroom, 2-bathroom home combines luxury, comfort, and privacy. Its modern design features open spaces with a large island in the Kitchen with quartz countertops, and stainless steel appliances. The spacious master suite includes a stylish bathroom with dual sinks and a vanity desk, offering both elegance and practicality. Situated on a premium lot with a conservation view and no rear neighbors, this property is perfect for those seeking peace and privacy. Additionally, it’s located just 30 minutes from Orlando’s major tourist attractions, making it ideal for both living or investment purposes. The Serenoa community boasts exclusive amenities, including a resort style pool, playground, dog park, walking trails, 24/7 fitness center and a contemporary clubhouse. Don’t miss this gem in one of Clermont’s most sought-after areas!
- Type:
- Single Family
- Sq.Ft.:
- 1,726
- Status:
- Active
- Beds:
- 2
- Lot size:
- 0.16 Acres
- Year built:
- 2018
- Baths:
- 2.00
- MLS#:
- O6253496
- Subdivision:
- Highland Ranch Esplanade Ph 2
ADDITIONAL INFORMATION
Discover the perfect blend of comfort and convenience in this spacious 2-bedroom, 2-bathroom home in a desirable 55+ community in sunny Florida. Step inside to find an open floor plan, a modern kitchen with granite countertops and stainless-steel appliances, and a cozy living area that opens to a screened lanai, perfect for year-round enjoying Florida weather. The master suite offers a peaceful retreat with a walk-in closet and a spacious bathroom with dual sinks and a walk-in shower. The seller may be willing to include the furniture, making it even easier to settle in. This home is surrounded by amenities tailored for an active and social lifestyle. Enjoy nearby golf courses, parks, and walking trails, ideal for staying active and enjoying the outdoors. Just a short drive from the East Coast beaches, you’ll love having easy access to beautiful sunrises and relaxing beach days. Nearby, you will find shopping, dining, and healthcare; you have everything you need nearby. The community is friendly and includes amenities like a clubhouse, pool, and regular activities so that you can enjoy a fulfilling lifestyle with neighbors at a similar stage of life.
- Type:
- Single Family
- Sq.Ft.:
- 2,192
- Status:
- Active
- Beds:
- 4
- Lot size:
- 0.22 Acres
- Year built:
- 1995
- Baths:
- 2.00
- MLS#:
- TB8314195
- Subdivision:
- Palisades Ph 01
ADDITIONAL INFORMATION
Just updated, one-of-a-kind location on the old 18th fairway of the former Palisades golf course, in a cul-de-sac on Lake Minneola. Zero step entry with 18 foot vaulted ceilings wash the home with natural light, from its open feel to its covered 1100 sq ft patio with custom 20x50 pool and lanai, that leads to the manicured lawn and open and private green space behind. The open plan provides great entertainment space whether you are indoors or outdoors. Four spacious bedrooms, all with fresh paint and modern luxury vinyl flooring. The Palisades offers community tennis & pickleball courts, basketball court, swimming pool, activity center/clubhouse, and a gated-private park with a boat ramp on Lake Minneola. Only 30 minutes to Disney’s back door, 5 minutes to downtown Clermont, and 14 minutes to Florida’s Turnpike. A Florida gem you can't find in any new home. Entertain and relax all year in privacy in the Gem of the Hills!
$2,275,000
13016 Shady Retreat Loop Clermont, FL 34711
- Type:
- Single Family
- Sq.Ft.:
- 4,830
- Status:
- Active
- Beds:
- 5
- Lot size:
- 0.72 Acres
- Year built:
- 2021
- Baths:
- 6.00
- MLS#:
- O6249351
- Subdivision:
- Johns Lake Lndg
ADDITIONAL INFORMATION
This luxurious two-story 2021 M/I Home is in the coveted John’s Lake Landing community. (https://media.floridahomephoto.com/13016-Shady-Retreat-Loop to see videos and 3D Matterport tour). Set on the largest lot in the neighborhood, this property combines high-end upgrades, spacious living areas, and outdoor amenities, creating a perfect lakeside retreat. Upon entering, you are welcomed by 8 foot raised panel interior doors that emphasize the home’s grand feel. The open-concept kitchen features a large island with Pietra quartz countertops and solid hardwood cabinets, along with a Samsung Bespoke Refrigerator and a custom butler’s pantry with a built-in GE microwave. For added convenience, the kitchen includes a farmhouse sink, soft-close drawers, and a pot filler, ideal for meal preparation. A GE stainless steel double oven and dishwasher complete the upscale kitchen, which also features a walk-in pantry. The living spaces are adorned with custom light fixtures and indoor and outdoor fans, while the family room features a cozy electric fireplace and 85" Samsung TV. The primary suite is a true haven, with French doors opening to a private balcony overlooking the lake complete with swings and two oversized walk-in closets. The primary bathroom includes a dual sink vanity, a waterfall shower head with four additional MOEN jets, providing a spa-like experience. Each of the five bedrooms features its own walk-in closet, with an en suite bedroom offering stunning lake views. The laundry room is equipped with a Samsung washer and dryer, along with a drop-in sink for convenience. The home also includes comfort-height toilets with new toilet seats throughout. The south-facing backyard features a saltwater pool and spa with a pool heater, surrounded by a panoramic pool cage, offering uninterrupted views. For cozy evenings, the backyard also includes an outdoor stone firepit. A 10-zone irrigation system ensures the lush landscaping remains pristine year-round. The dock includes a 20' boat slip, a double jet ski slip, and has been upgraded with solar lighting along the walkway. The dock is equipped with electric and plumbing, perfect for those who love to spend time on the water. As an added bonus, a **2020 Crest Classic Fish boat and a 2020 Seadoo GTI 170 SE Jet Ski are included in the sale with a FULL-PRICE OFFER**, making this home the ultimate lakeside living package. Additional features include a Wasatch floor safe, water filtration system with reverse osmosis, a 24-hour Safetouch Security system covering all entry points, driveway, and dock views, and floodlights at the rear of the house for added security. The home also features UV lighting in the HVAC system, energy-efficient windows, a 240-volt outlet in the garage for high-voltage equipment or an electric vehicle charger. The property includes an expansive 25-car driveway and a 5-car garage, with each garage door built to custom height standards a foot higher than standard garage doors, accommodating large commercial vehicles, boats, or trucks. The landscaping features black rubber mulch, which can last up to 10 years. Home builder's 15-year Structural Warranty is also transferrable! This home offers unparalleled luxury, security, and space, all in the serene John’s Lake Landing community while still being close to major highways, the best schools and restaurants, as well as amazing views of the Disney fireworks every night! Schedule your showing today!

Clermont Real Estate
The median home value in Clermont, FL is $449,000. This is higher than the county median home value of $358,200. The national median home value is $338,100. The average price of homes sold in Clermont, FL is $449,000. Approximately 62.35% of Clermont homes are owned, compared to 25.13% rented, while 12.52% are vacant. Clermont real estate listings include condos, townhomes, and single family homes for sale. Commercial properties are also available. If you see a property you’re interested in, contact a Clermont real estate agent to arrange a tour today!
Clermont, Florida has a population of 41,562. Clermont is more family-centric than the surrounding county with 33.4% of the households containing married families with children. The county average for households married with children is 23.98%.
The median household income in Clermont, Florida is $69,930. The median household income for the surrounding county is $60,013 compared to the national median of $69,021. The median age of people living in Clermont is 42 years.
Clermont Weather
The average high temperature in July is 92.1 degrees, with an average low temperature in January of 46.2 degrees. The average rainfall is approximately 51.5 inches per year, with 0 inches of snow per year.
