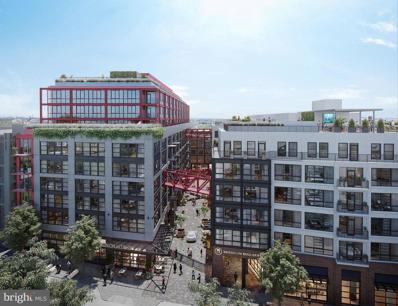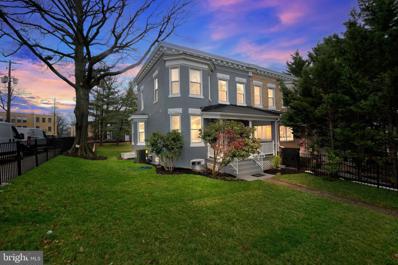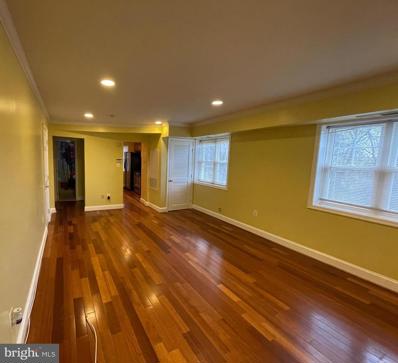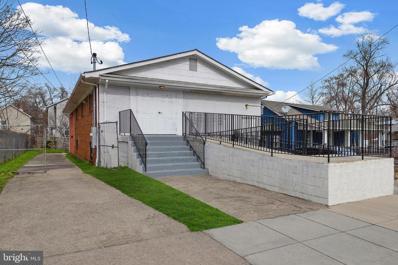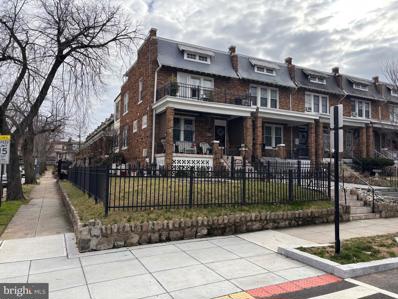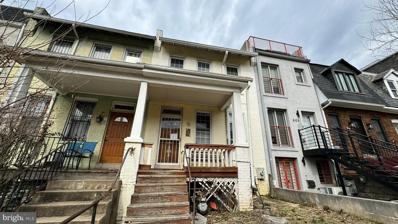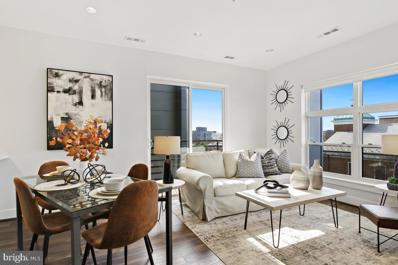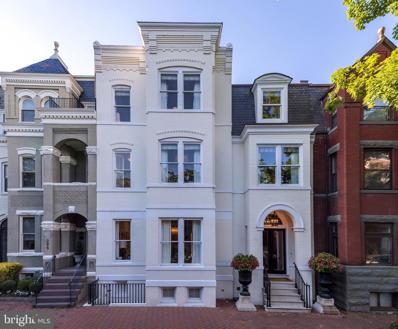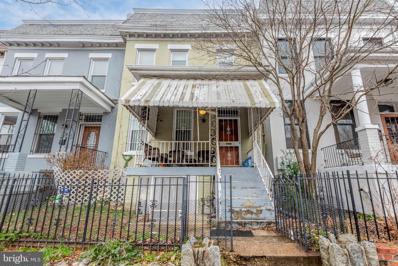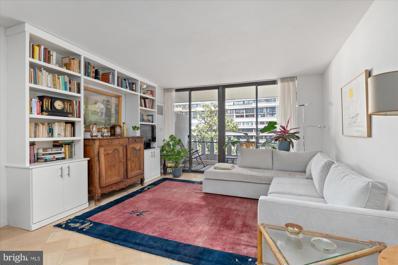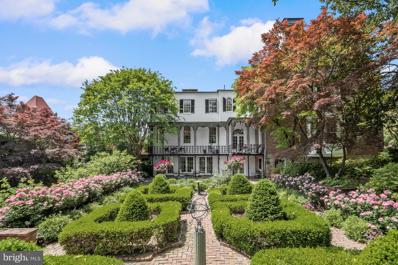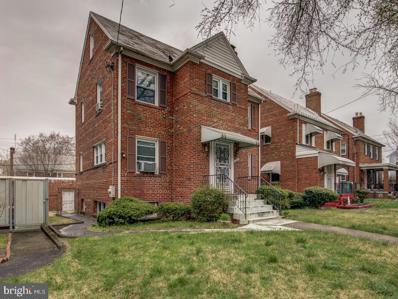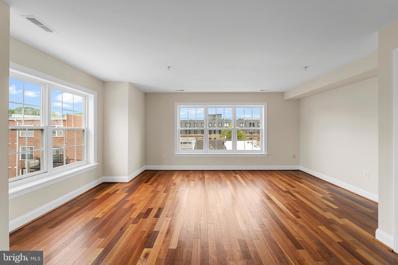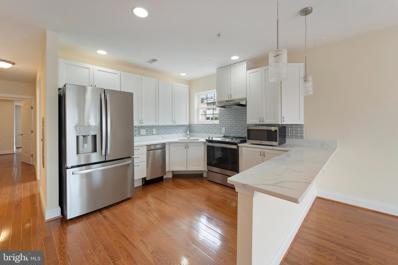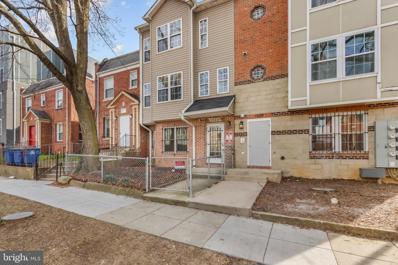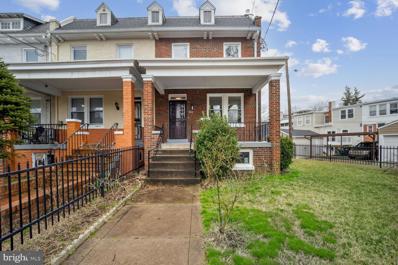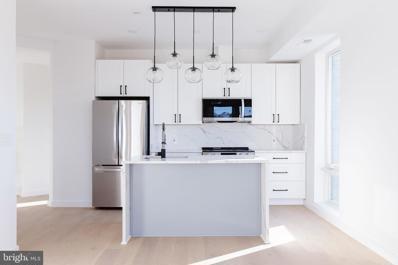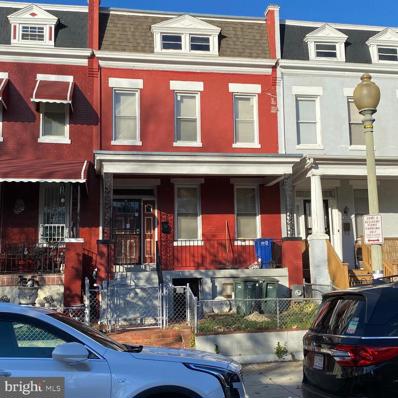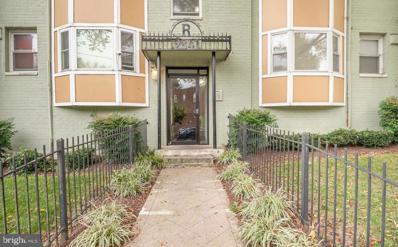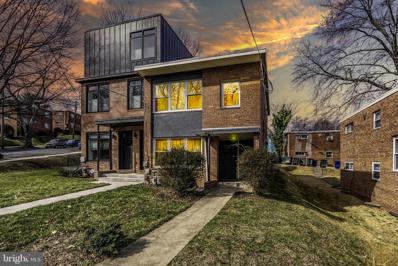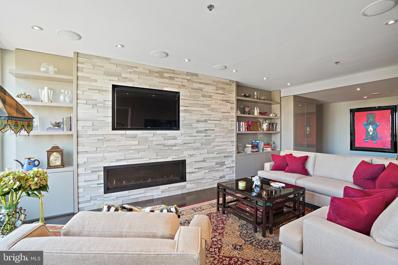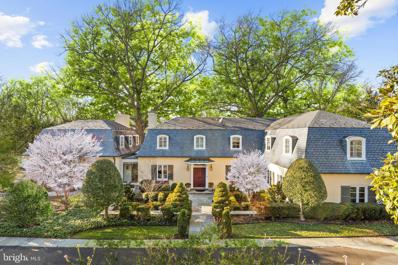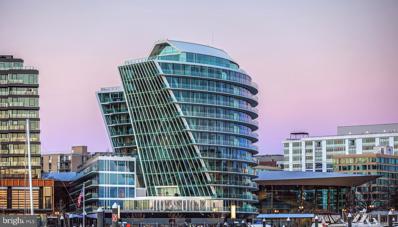Washington DC Homes for Sale
- Type:
- Single Family
- Sq.Ft.:
- 1,172
- Status:
- Active
- Beds:
- 2
- Year built:
- 2021
- Baths:
- 2.00
- MLS#:
- DCDC2131654
- Subdivision:
- Eckington
ADDITIONAL INFORMATION
Brand New Construction. Welcome to 1625 Eckington Pl NE, a new, amenity-rich, pet friendly condominium community in vibrant Eckington. 1625 Eckington is a 12-story, solid steel and concrete constructed building featuring 179 residences with Studios, 1BRs, 2BRs & Penthouses. Homes boast clean, modern lines; expansive windows with Mecho Shades; sleek finishes including panelized Bosch appliances that match the custom Porcelanosa millwork; wide-plank flooring throughout. Many homes have spacious and luminous floor plans with outdoor spaces and views of the Monument, Capitol, National Cathedral and the Basilica. Amenities include: Daily Concierge; On-Site Building Manager; Penthouse Lounge with Kitchen and Fireplace; Rooftop Fitness Center; Rooftop Pool and Sun Deck; Grilling Stations with bar and prep areas; Lounge and Seating niches overlooking compelling city views; Lobby Level Conference Room with Fireplace. Secure, underground garage parking is available for purchase ($45K). Please note that parking is NOT included in the list price of the units. Union Kitchen, a gourmet grocer, and Brooklyn Boulders, a NY-based rock climbing gym and fitness outlet, are the anchor retailers for the condominium community. 1625 Eckington is a short walk to NoMa Metro. Unit 301 is a spacious and luminous south facing 2BR/2BA boasting a very desirable floor plan. The home features ample closet and storage spaces. Photos are of model unit--same floor plan as Unit 301, but on a different floor. 1625 Eckington is now an IMMEDIATE DELIVERY building. Showings are by appointment only.
$1,195,000
3009 20TH Street NE Washington, DC 20018
- Type:
- Townhouse
- Sq.Ft.:
- 2,422
- Status:
- Active
- Beds:
- 4
- Lot size:
- 0.11 Acres
- Year built:
- 1907
- Baths:
- 4.00
- MLS#:
- DCDC2130062
- Subdivision:
- Woodridge
ADDITIONAL INFORMATION
Price adjusted⦠Welcome to 3009-20th Street NE, an impressive and totally renovated, updated and modernized 1907 built-home located on a beautiful tree-lined street in the popular neighborhood of Woodridge. The exterior of the house features newly painted brick with new siding on the rear addition to the original home. As an end unit, it features a spacious yard in the front, side and back totally fenced-in with new black aluminum fencing. The new mature sod covers the entire yard. This allows for a perfect oasis for outdoor activities, family gatherings and fun. As you walk up on the front porch you will notice the columns and the front entry full glass door allowing natural light to filter into the home. You will see the original historic oval stained-glass window in the front. As you step inside, you'll be greeted by the light and bright interior of the main level with bay windows in the living and dining rooms. The windows throughout the space bring in abundant natural light, creating a warm and inviting atmosphere. The high ceilings further enhance the open and modernized floor plan. The entire home has been freshly painted and the main and upper levels feature beautiful new hardwood floors. The upgraded kitchen is a standout feature of this home. It features white sparkle quartz countertops and center island, providing ample workspace for cooking and entertaining with all new and modern stainless steel appliances. You will notice the beautiful mirror back splash with accent lighting underneath the new white shaker cabinets that provide plenty space for kitchen supplies, food and storage. Adjacent to the kitchen is a dining area, and French doors that lead you to the large family room and powder room. There is a side door that leads to the backyard and to the separate fully brick 2 car garage. As you go to the upper level, you'll experience the beautiful full bathroom with white and gray vein floor tile and quartz countertop, wall subway tiles, modern fixtures and extra storage space. As you proceed, there is a smaller bedroom or it can be an office. Then a larger bedroom with bay windows await you. Get ready for the bonus on the upper level. You will discover the ownerâs suite bathroom with a double quartz countertop vanity, gray vein floor tile, separate shower with modern glass sliding doors and stand-alone tub with subway tiles. For your convenience in the hallway, there are 2 closets and a closet with a stacked washer and dryer. Proceed to the large ownerâs bedroom with plenty of closet space. The fully finished lower level of the house offers additional living space and includes luxury vinyl plank. It features a versatile recreation area that can be used as a movie room or game room. There's also a fourth bedroom and a full bath on this level, providing flexibility for guests or extended family. There are also utilities in place to add an additional washer/dryer. Other notable features of this home include a new HVAC system for central air and heating. You will notice the new walk up steps that lead to the backyard. The location of this home is fantastic, with easy access to downtown DC, College Park, and just blocks from Langdon Park, playground and community pool. For those who enjoy arts and dining, the nearby Mt. Rainier area offers a vibrant arts and restaurant district. If you're looking for more shopping and dining options, the 12th and Monroe Streets in Brookland are within reach. In addition, you'll find popular chain stores like Starbucks, Chick-fil-A, Chipotle, Lowes, and PetSmart nearby at Costco and Dakota Crossings. The home is conveniently located near Route 1, 50, 295, and provides easy access to bus and metro transportation. Welcome to your Woodridge community home!
- Type:
- Single Family
- Sq.Ft.:
- 621
- Status:
- Active
- Beds:
- 1
- Year built:
- 1949
- Baths:
- 1.00
- MLS#:
- DCDC2131594
- Subdivision:
- Congress Heights
ADDITIONAL INFORMATION
Donât miss this sun-drenched, charming one-bedroom, one-bathroom condo. Immediately, you will notice the bright and sunny living room with gleaming hardwood floors. The large windows are ideal for natural sunlight lovers. The kitchen offers ample cabinet space. This unit comes with in unit washer and dryer and light-filled bathroom. The spacious bedroom offer an oversized closet, and two large windows flooding the room with natural light. Gated community with a lush courtyard and plenty of parking. Surrounded by shopping and amenities to enjoy. Minutes from Downtown DC and 2 Metro Stations with close proximity to National Harbor and Northern VA.
- Type:
- Single Family
- Sq.Ft.:
- 3,400
- Status:
- Active
- Beds:
- n/a
- Lot size:
- 0.12 Acres
- Year built:
- 1967
- Baths:
- 2.00
- MLS#:
- DCDC2129642
- Subdivision:
- Deanwood
ADDITIONAL INFORMATION
Incredible Opportunity in Hot Deanwood! Over 3400 Sqft On 2 Levels, Zoned R-2, on a 5,188 sqft Lot! Previously used a religious facility. Upper Level Set Up with Large Open Room, Elevator, and Office plus Staircase in Rear. Lower Level features Large Open Room, Kitchen, Two Commercial Bathrooms, and Storage. Less than a Mile to Minnesota Ave Metro! Restaurants, Grocery, Parks and Schools within Walking Distance. Just Minutes to 295, Benning and E Capitol St. Fast Growing Area and Centrally Located.
- Type:
- Twin Home
- Sq.Ft.:
- 2,122
- Status:
- Active
- Beds:
- 4
- Lot size:
- 0.06 Acres
- Year built:
- 1930
- Baths:
- 3.00
- MLS#:
- DCDC2131148
- Subdivision:
- Old City
ADDITIONAL INFORMATION
Nestled in the coveted Capitol Hill neighborhood, 1717 C St NE is a testament to classic elegance and untapped potential. This distinguished four-bedroom, 2.5-bath corner lot home welcomes you with a beautifully landscaped brick walkway encased in pebblestone, leading to a tranquil water fountain that adorns the front yard. Inside, the home boasts well-maintained hardwood floors on the main level and ceramic tile in the bathrooms, setting the stage for a comfortable living experience. The residence has been cherished and preserved, awaiting final personalized touches to restore its full splendor. Imagine the possibilities to enhance this already striking property into a bespoke million-dollar home. Its prime location, situated amidst the picturesque, tree-lined streets of Capitol Hill, further elevates its appeal. Just moments away from Lincoln Park, the Fields at RFK, scenic river trails, and the vibrant community hubs of Kingman Island and Rosedale Recreation Center, this home offers the perfect blend of serene living within a bustling city atmosphere. With its proximity to the heart of DC's renowned dining and nightlife, 1717 C St NE presents a unique opportunity to own and customize a piece of the city's heritage, making it not just a house but a potential dream home in one of the most desirable areas of Washington, D.C.
$1,000,000
1251 Morse Street NE Washington, DC 20002
- Type:
- Twin Home
- Sq.Ft.:
- 1,542
- Status:
- Active
- Beds:
- 3
- Lot size:
- 0.08 Acres
- Year built:
- 1900
- Baths:
- 1.00
- MLS#:
- DCDC2131124
- Subdivision:
- Trinidad
ADDITIONAL INFORMATION
- Type:
- Single Family
- Sq.Ft.:
- 972
- Status:
- Active
- Beds:
- 3
- Lot size:
- 0.06 Acres
- Year built:
- 1923
- Baths:
- 2.00
- MLS#:
- DCDC2129776
- Subdivision:
- Columbia Heights
ADDITIONAL INFORMATION
**Make an offer. All offers will be considered** Buyer could not perform. Their loss is your gain for your net project! Bring your vision to renovate this Columbia Heights property into your dream home or next investment property. This 3-level home has the bones to bring back that old-world charm or become a modern dream. If you are looking for extra income, this home could easily be renovated to include an ADU in the ground level with both front and rear entry. For ambitious investors, plans exist for a 4-level, 2-unit Multi-Family/Condo Conversion (3 bed/2.5 bath each). Contract separately with the current architect to bring your vision to life; or bring your own team. This home is on a deep lot with off-street parking and plenty of room for separate outdoor living spaces at the front and rear of the home. Donât miss this opportunity to make your dreams come true.
- Type:
- Single Family
- Sq.Ft.:
- 521
- Status:
- Active
- Beds:
- 1
- Year built:
- 2016
- Baths:
- 1.00
- MLS#:
- DCDC2130618
- Subdivision:
- Trinidad
ADDITIONAL INFORMATION
Welcome home to The Corey! The Corey is a beautiful, art deco-inspired, luxury condo building just steps from the H Street Corridor and Union Market. Unit #408 is a one bedroom, one bath condo with exceptional southern and western exposures for a light, bright, and airy vibe. Wide plank flooring throughout and a Juliet balcony in the living area add to the modern, hip appeal. The kitchen features stainless steel GE appliances, quartz countertops, and a subway backsplash. The generously sized bath includes a soaking tub. A full sized, front load washer and dryer round out this wonderful unit. The incredible rooftop level with a live-succulent green roof features a grilling area with alfresco dining tables and access to an indoor party room that includes a full kitchen, lounge area with television, and an exercise/wellness center. Stunning views of the city abound! Pet friendly building! Short walk to H Street, DC Street Car access to Union Station, Whole Foods, Trader Joe's, NoMa-Gallaudet Metro Station, and Union Market!
$7,995,000
3313 O Street NW Washington, DC 20007
- Type:
- Single Family
- Sq.Ft.:
- 6,184
- Status:
- Active
- Beds:
- 6
- Lot size:
- 0.07 Acres
- Year built:
- 1900
- Baths:
- 7.00
- MLS#:
- DCDC2130126
- Subdivision:
- Georgetown
ADDITIONAL INFORMATION
On a quiet, cobblestone block in historic Georgetown, stands a refined residence, fully renovated over several years by Smith Architectural Group. Meticulous thought went into every facet of this home. Original details are married with modern design elements so seamlessly that it feels as if they were always there. Upon entry, guests are offeredÂviews through the grand foyer to the reception rooms, a tranquil private garden, and an open well staircase. The formal living room boasts southern exposure and restored original windows with beveled glass. The stunning natural light extends through an opening to the dining room, which is illuminated by a Louis XV style, ormolu chandelier and gilt candle sconces in the evening, adding an opulent glow to dinner parties. Nesting doors separate the modern Bulthaup kitchen, perfectly designed for intimate gatherings or catered events alike. A series of French doors provide soft natural light, illuminating Caesarstone countertops extending the length of the twelve foot island, as well as along the perimeter. Informal seating gives guests front row seats to witness the home chef prepare picture perfect meals with a Gaggenau appliance suite, including integrated gas range and double ovens, that melds flawlessly with the modern aesthetic. Wine is perfectly chilled and at the ready in the dual zone wine fridge, whether enjoying the show in the kitchen or warming up by the fire in the informal living room beyond. When the weather is right, dine al fresco on the private wrap aroundÂterrace, featured in Gardens of Georgetown, by Edith Nalle Schafer, allowing the sound of the serene water feature to carry you away. As the evening draws to a close, a three story glass and steel installation by Graham Caldwell guides you upstairs, suspended below a skylight with the promise of a dance of light the next day. Entering the primary suite, oneâs eye is drawn outside to a long balcony, then to the sumptuous bedroom, flanked by two ensuite bathrooms with walls clad in ethereal, reverse painted glass, and walk-in closets with bespoke organization systems. Each bathroom features a seamless glass enclosed shower, the larger of which boasts a Kohler steam shower for a true in-home spa experience whenever the mood strikes, while a separate soaking tub with adjacent TV offers a further venue for relaxation. An additional four hotel inspired bedroom suites occupy the remainder of the second and third floors. Overlooking the top of the staircase, where the Graham Caldwell installation âEjectaâ meets the sun, a spacious den is ideal for a home office or private getaway. Staff quarters, including full kitchen, full bath, and laundry facilities are located in the fully finished basement, with ample storage space. A secure, two-car garage opens to the alley behind this mini-estate in Georgetown.
- Type:
- Townhouse
- Sq.Ft.:
- 1,408
- Status:
- Active
- Beds:
- 3
- Lot size:
- 0.04 Acres
- Year built:
- 1910
- Baths:
- 3.00
- MLS#:
- DCDC2129280
- Subdivision:
- Columbia Heights
ADDITIONAL INFORMATION
8/28/24 PRICE REDUCTION TO $585,000 7/27/24 back active, approved shortsale ***Estate Sale*** Welcome to this charming rowhouse in Columbia Heights, perfect for those looking to add their own touches. Property has hardwood floors on the first & second floor. Lovely exposed brick wall in the foyer leading upstairs. Looking for income producing property, this is it! The basement has its own separated entrance and can be rented or use it as an in law suite. Access to the Metro, Howard University and various shopping destinations. ***Property need some work & being sold 'AS IS'***
- Type:
- Single Family
- Sq.Ft.:
- 861
- Status:
- Active
- Beds:
- 1
- Year built:
- 1965
- Baths:
- 1.00
- MLS#:
- DCDC2129754
- Subdivision:
- Foggy Bottom
ADDITIONAL INFORMATION
Welcome to this bright and modern 1-bedroom, 1-bathroom at the luxurious Watergate South building, an oasis in the middle of the city. This open and airy residence boasts a dual entry from the living room and bedroom balcony that offers so much space and fabulous views of the lush green space providing the perfect backdrop for relaxation and entertainment. Step into this meticulously maintained home and be greeted by an abundance of natural light that illuminates the spacious living area. The open layout seamlessly flows into the modern kitchen, complete with stone countertops and stainless steel appliances, plenty of cabinets for storage, creating an inviting space. The over sized bedroom with space for a sitting area or desk offers a tranquil retreat, while the elegantly appointed bathroom exudes luxury and comfort. The Watergate South offers first class amenities including a 24-hour concierge service, doormen, as well as heated saltwater pool, grills, fitness center, community room, lush gardens and green space. There is an onsite property manager and maintenance that's easy to access and convenient. The Watergate complex has onsite pharmacy, post office, bank, and a plethora of restaurants, shops, boutiques and even medical/dental services. Each residential building features closed circuit television cameras, security guards, and fully staffed concierge front desk and doorman for full security. The complex itself boasts seven gardens, a multi-level park as well as fountains adorning the open-air shopping area. Walkways across the complex are located both above and below ground for added convenience. Enjoy easy access to your home with a secured garage parking spot and a large private storage unit to store seasonal items and larger items as well. The monthly Co-Op fee includes all utilities, property taxes, cable, internet, HVAC maintenance, parking, onsite management, and all the Watergate amenities. Watergate South presents an unparalleled opportunity to experience sophisticated urban living at its finest! Don't miss the chance to make this extraordinary residence your own!
$12,500,000
3508 Prospect Street NW Washington, DC 20007
- Type:
- Single Family
- Sq.Ft.:
- 9,086
- Status:
- Active
- Beds:
- 8
- Lot size:
- 0.43 Acres
- Year built:
- 1787
- Baths:
- 7.00
- MLS#:
- DCDC2129376
- Subdivision:
- Georgetown
ADDITIONAL INFORMATION
Thought to be designed by William Thornton, the architect of the U.S. Capitol, and long considered one of the most architecturally and historically significant properties in the city of Washington, Prospect House was built between 1787 and 1793 and sitsÂhigh above the Potomac River at 3508 Prospect Street in Georgetown. This red brick Georgian-Federal house hasÂbeen a showÂplace for politicians and statesmen since Revolutionary War days, and is sitedÂon nearly half an acre of beautifully manicured formal English gardens. Among many renowned owners over the years, the property was the home of the first Secretary of Defense, James V. Forrestal, and during the Truman Administration Prospect House served asÂThe White House Guest House for visiting dignitaries. Presidents Washington and Adams, the Marquis de Lafayette, the Shah ofÂIran, the President of France, and the poet Robert Frost have all been guests of Prospect House. The first floor of this 9,000+ square foot residenceÂincludes 12-foot ceilings;Âa formal entrance hall;Âa double parlor living room with twin Adams fireplaces, a Jefferson window, and a bay window overlooking the gardens; a banquet-sized dining roomÂwith a fireplace and river views; a gallery hall; an ample-sized eat-in kitchen,Âa powder room and a veranda. Upstairs are 7Âlarge bedrooms -- several with river views -- a sitting roomÂand 5 full baths. A lovely library opening to the garden, a home office,Âan 8th bedroom and a full bath make up the lower level. The property includes a 41-foot swimmingÂpool and an octagonalÂwatch tower where one of the early owners watched his boatsÂcome into Georgetown Harbor. A garage and additional parking for 3 cars complete this extraordinary offering. Prospect House has been well-maintained and improved by its current owners, who, in the last few years, have replaced the roof;Âthe plumbing, heating and air conditioning systems; and rebuilt all of the windows.
- Type:
- Single Family
- Sq.Ft.:
- 2,056
- Status:
- Active
- Beds:
- 4
- Lot size:
- 0.08 Acres
- Year built:
- 1939
- Baths:
- 3.00
- MLS#:
- DCDC2129106
- Subdivision:
- Brightwood
ADDITIONAL INFORMATION
Discover an exceptional opportunity with this charming single-family home, ideally situated on a beautiful tree-lined street in the coveted Brightwood neighborhood! Brimming with character, this spacious four-level residence is sold "as-is" and awaits your creative vision. Enjoy original hardwood floors, a convenient main-level half bath, and the luxury of off-street parking and a garage. The thoughtfully designed layout includes three spacious bedrooms and two full baths on the second level, while the third level unveils a private bedroom retreat. A separate entrance on the lower level, complete with an additional half bath, adds incredible flexibility for an office, guest suite, or more. Embrace the best of city living with nearby Rock Creek Park, vibrant local amenities, and the bustling Walter Reed redevelopment, which hosts a lively farmers market and more. With a motivated seller, now is your moment to transform this Brightwood classic into your forever home. Donât miss out!
- Type:
- Single Family
- Sq.Ft.:
- 911
- Status:
- Active
- Beds:
- 2
- Year built:
- 2007
- Baths:
- 3.00
- MLS#:
- DCDC2130230
- Subdivision:
- Petworth
ADDITIONAL INFORMATION
Welcome to urban living at its finest! This stunning 2-bedroom, 2.5-bathroom condo is situated in the highly sought-after neighborhood of Petworth in Washington, D.C. With its contemporary design, high-end finishes, and convenient location, this property offers a lifestyle of comfort and sophistication. As you step inside, you're greeted by an open-concept living space filled with natural light, creating an inviting and airy atmosphere. The gourmet kitchen features sleek granite countertops, stainless steel appliances, and ample cabinet space. The adjacent living and dining areas seamlessly flow together, providing the perfect space for both relaxation and entertaining. A convenient half bathroom adds to the overall functionality. Two spacious bedrooms, each boasting there own en-suite bathroom, offering privacy and convenience for everyone.
- Type:
- Single Family
- Sq.Ft.:
- 960
- Status:
- Active
- Beds:
- 2
- Year built:
- 2007
- Baths:
- 2.00
- MLS#:
- DCDC2123906
- Subdivision:
- Petworth
ADDITIONAL INFORMATION
Fully updated ADA condo for urban living at its finest. This stunning 2-bedroom, 1.5 bathroom condo is situated in the highly sought-after neighborhood of Petworth in Washington, D.C. With its contemporary design, high-end finishes, and convenient location, this property offers a lifestyle of comfort and sophistication. As you step inside, you're greeted by an open-concept living space filled with natural light, creating an inviting and airy atmosphere. The gourmet kitchen features sleek granite countertops, stainless steel appliances, and ample cabinet space. The adjacent living and dining areas seamlessly flow together, providing the perfect space for both relaxation and entertaining. Schedule your tour today!
- Type:
- Single Family
- Sq.Ft.:
- 1,564
- Status:
- Active
- Beds:
- 4
- Year built:
- 1913
- Baths:
- 2.00
- MLS#:
- DCDC2129830
- Subdivision:
- Anacostia
ADDITIONAL INFORMATION
***CASH offers only*** Welcome to this top-floor, bi-level condo nestled within a boutique 3-unit building. Boasting modern elegance, this residence features vaulted ceilings that add an airy and expansive feel to the space. Step into a lifestyle of convenience with an in-unit washer and dryer, making daily chores a breeze. The open floorplan seamlessly connects the large living and dining room combo, creating an inviting space for entertaining or cozy family gatherings. This 4-bedroom, 2-bathroom condo offers versatile living arrangements, providing ample room for your unique lifestyle needs. Located just steps from downtown Anacostia, you'll experience the vibrant energy of the neighborhood while having easy access to the new stadium and downtown DC. Embrace the blend of urban sophistication and comfort. Don't miss the opportunity to make this chic condo your new home. Schedule your viewing today and experience top-tier living in a prime location!"
- Type:
- Townhouse
- Sq.Ft.:
- 1,746
- Status:
- Active
- Beds:
- 3
- Lot size:
- 0.04 Acres
- Year built:
- 1931
- Baths:
- 2.00
- MLS#:
- DCDC2129522
- Subdivision:
- Petworth
ADDITIONAL INFORMATION
Beautifully updated 3 Bedrooms, 2 Bath end rowhome lots of updates to make this one a worry free move in. New windows, new boiler with warranty, new kitchen appliances, LVP flooring throughout, front load washer and dryer. Finished lower level with full bathroom, a private rear entrance with off-street parking! Spacious 1930âs Wardman front Porch. Minutes from the Metro, see this one today!
- Type:
- Single Family
- Sq.Ft.:
- 750
- Status:
- Active
- Beds:
- 2
- Year built:
- 2023
- Baths:
- 2.00
- MLS#:
- DCDC2129234
- Subdivision:
- Manor Park
ADDITIONAL INFORMATION
Now selling - Pasha! The brand new, most luxurious addition to the Petworth neighborhood. This boutique 16-unit community offers a variety of floor plan options including generously sized 1-bedrooms, 1 bedroom + Dens, 2-bedrooms and Penthouse residences. This spacious corner 2BR/2BA in an elevator building includes hardwood flooring throughout, Stainless Steel LG appliances, quartz counter tops, Carrara marble bath tile, Nest Thermostats. The building includes bike storage and parking available for purchase. Located along the rapidly developing Kennedy St corridor and just a short distance to La Coop and Anxo Cider and Pizza and conveniently located near the green and yellow lines at the Fort Totten Metro.
$1,000,000
765 Princeton Place NW Washington, DC 20010
- Type:
- Single Family
- Sq.Ft.:
- 1,840
- Status:
- Active
- Beds:
- 3
- Lot size:
- 0.03 Acres
- Year built:
- 1921
- Baths:
- 2.00
- MLS#:
- DCDC2129672
- Subdivision:
- Columbia Heights
ADDITIONAL INFORMATION
House has had fire damage. Please call for more details, and DO NOT ENTER PROPERTY WITHOUT WRITTEN PERMISSION from Listing Agent.
- Type:
- Single Family
- Sq.Ft.:
- 1,808
- Status:
- Active
- Beds:
- 3
- Lot size:
- 0.04 Acres
- Year built:
- 1916
- Baths:
- 1.00
- MLS#:
- DCDC2129494
- Subdivision:
- Old City #1
ADDITIONAL INFORMATION
New price! Bring us an offer. This property needs renovation but has great bones to work with and a great location. Just a quick walk to all of the restaurants and services of the revitalized H Street corridor.
- Type:
- Single Family
- Sq.Ft.:
- 781
- Status:
- Active
- Beds:
- 2
- Year built:
- 1955
- Baths:
- 1.00
- MLS#:
- DCDC2129586
- Subdivision:
- Randle Heights
ADDITIONAL INFORMATION
Move in ready 2 bedroom condo unit located in Renaisance Condominum Community. Centrally located near Suitland Parkway and 395. Priced to Sell! Property does not qualify for FHA financing. Seller will only consider Conventional / Alternative Financing only or Cash offers.
$1,000,000
4402 2ND Street NE Washington, DC 20011
- Type:
- Twin Home
- Sq.Ft.:
- 2,109
- Status:
- Active
- Beds:
- 3
- Lot size:
- 0.05 Acres
- Year built:
- 1949
- Baths:
- 3.00
- MLS#:
- DCDC2128916
- Subdivision:
- Brookland
ADDITIONAL INFORMATION
For Sale- Three one bdrm units nestled in the quiet nook of Pleasant Hills and directly on the edge of Petworth! This amazing three unit is currently generating approximately $60k/year with only two units rented (via airbnb) and the owner occupying the third unit. This home is nearby to Brookland metro, Catholic U, Washington Hospital Center, and steps from the prestigious Yu Ying Charter School. And best of all, the zoning in this neighborhood allows you to add an additional level on top if you decide to expand down the road. A truly unique opportunity in Brookland!
- Type:
- Single Family
- Sq.Ft.:
- 1,795
- Status:
- Active
- Beds:
- 2
- Year built:
- 2000
- Baths:
- 3.00
- MLS#:
- DCDC2129210
- Subdivision:
- West End
ADDITIONAL INFORMATION
Exceptional and extremely quiet (one of only two units on the floor) two-story penthouse residence within the renowned Ritz-Carlton, showcasing dual terraces with expansive views of the serene courtyard below. On the primary level, you'll enjoy a 60" contemporary gas fireplace encased in artisanal stone tile, an elegant formal dining area, gourmet kitchen, and powder room. Descend to the lower level, where you'll find two large bedrooms with en-suite baths and custom wool-silk carpeting underfoot. The property also includes a reserved one-car garage parking space. Residents of The Ritz enjoy the benefits of a 24-hour front desk concierge, dedicated doormen, attentive porters, and the convenience of valet parking.
$7,495,000
3300 Nebraska Avenue NW Washington, DC 20016
- Type:
- Single Family
- Sq.Ft.:
- 7,185
- Status:
- Active
- Beds:
- 4
- Lot size:
- 0.8 Acres
- Year built:
- 1950
- Baths:
- 9.00
- MLS#:
- DCDC2126652
- Subdivision:
- Spring Valley
ADDITIONAL INFORMATION
For the first time in over twenty years, Willow Oaks presents an extraordinary opportunity to acquire one of Washington's most distinguished properties. Once the residence of the late Senator Dianne Feinstein, this home represents rarely found sophistication. Located discreetly within the Spring Valley neighborhood in upper Northwest D.C., this exclusive, gated compound, encompassing 0.8 acres, features a stately main house, grand swimming pool with pool house cabana, separate pool house with dressing rooms, carriage house, and beautifully manicured gardens. The grounds of this estate offer a rare blend of opulence and privacy. The main house features an elegant foyer, a formal living room, and a sophisticated dining room. Entertaining is elevated with a well-appointed bar, a two-story great room, and a sunroom offering panoramic views of the pool and lush surroundings. The kitchen is complete with a sunny breakfast room overlooking the mature trees. A distinctive touch is added with a private library on the main level, adorned with floor-to-ceiling bookshelves. Upstairs, three bedrooms, including a primary suite with dual bathrooms, and a lower level recreation room complete the residence. The luxurious pool, with a pool house cabana and changing rooms, offers a resort-like ambiance in the heart of the city. The carriage house includes a three-car garage, greenhouse, and spacious one bedroom apartment. Marked by its rich history and political legacy, Willow Oaks offers unparalleled privacy and prestige.
- Type:
- Single Family
- Sq.Ft.:
- 2,580
- Status:
- Active
- Beds:
- 2
- Year built:
- 2022
- Baths:
- 3.00
- MLS#:
- DCDC2129104
- Subdivision:
- Southwest Waterfront
ADDITIONAL INFORMATION
This exceptional two-bedroom, den, three-bath residence offers expansive windows on three sides, including the iconic cold-warped glass wall. Enjoy views from two balconies including one from the primary suite offering a Southwest water view. The expansive floor plan offers a generous entry with a gallery wall, a gourmet kitchen with custom Italian kitchen cabinetry and hardware by Stevali with under-cabinet lighting, premium Thermador and Bosch appliances, and a honed marble kitchen island. The primary suite, with its luxurious 5-piece bath, custom Italian cabinetry, backlit vanity mirrors by Stevali, and spacious closets, provides a serene space to enjoy the glow of the sunsets. At Amaris, amenity spaces exist to invigorate, elevate, and create a nourishing sense of wellness. Inside, an indoor, two-lane, saltwater pool, spa, and sauna spill into a spacious fitness area with a bridge connecting the residentsâ lounge and adjoining screening room. Outside, a waterfront terrace with breathtaking views and a grilling area gives way to an immersive space with inspiring views. Amaris is designed by the late, world-renowned architect Rafael Viñoly with interiors by celebrated architect Thomas Juul-Hansen delivering inspiring spaces, breathtaking views, and replenishing amenities in a location unlike any other, at The Wharf. The Wharf is a mile-long waterfront neighborhood offering events and activities, local, chef-owned restaurants, boutique shops, expansive promenades, piers, and over 17.5 acres of green and community spaces.
© BRIGHT, All Rights Reserved - The data relating to real estate for sale on this website appears in part through the BRIGHT Internet Data Exchange program, a voluntary cooperative exchange of property listing data between licensed real estate brokerage firms in which Xome Inc. participates, and is provided by BRIGHT through a licensing agreement. Some real estate firms do not participate in IDX and their listings do not appear on this website. Some properties listed with participating firms do not appear on this website at the request of the seller. The information provided by this website is for the personal, non-commercial use of consumers and may not be used for any purpose other than to identify prospective properties consumers may be interested in purchasing. Some properties which appear for sale on this website may no longer be available because they are under contract, have Closed or are no longer being offered for sale. Home sale information is not to be construed as an appraisal and may not be used as such for any purpose. BRIGHT MLS is a provider of home sale information and has compiled content from various sources. Some properties represented may not have actually sold due to reporting errors.
Washington Real Estate
The median home value in Washington, DC is $650,000. This is higher than the county median home value of $640,500. The national median home value is $338,100. The average price of homes sold in Washington, DC is $650,000. Approximately 37.39% of Washington homes are owned, compared to 52.68% rented, while 9.93% are vacant. Washington real estate listings include condos, townhomes, and single family homes for sale. Commercial properties are also available. If you see a property you’re interested in, contact a Washington real estate agent to arrange a tour today!
Washington, District of Columbia has a population of 683,154. Washington is less family-centric than the surrounding county with 24.14% of the households containing married families with children. The county average for households married with children is 24.14%.
The median household income in Washington, District of Columbia is $93,547. The median household income for the surrounding county is $93,547 compared to the national median of $69,021. The median age of people living in Washington is 34.3 years.
Washington Weather
The average high temperature in July is 88.5 degrees, with an average low temperature in January of 26.5 degrees. The average rainfall is approximately 43.3 inches per year, with 13.7 inches of snow per year.
