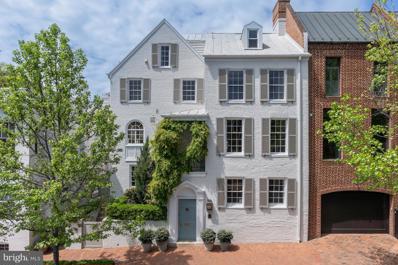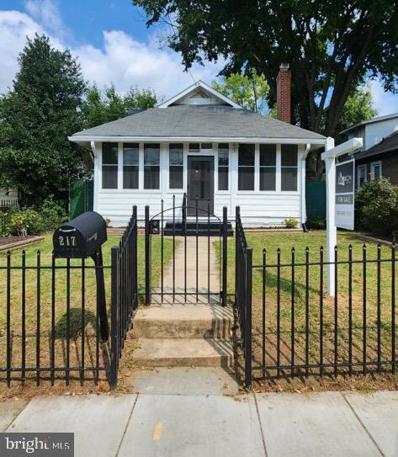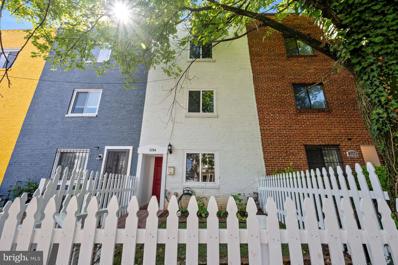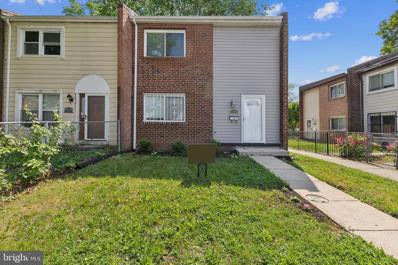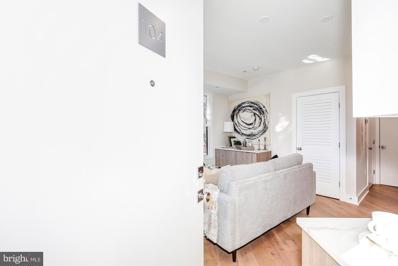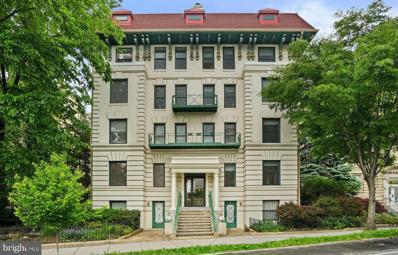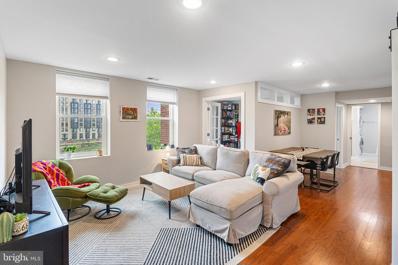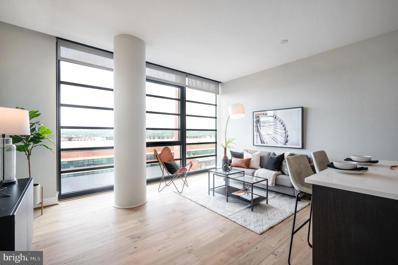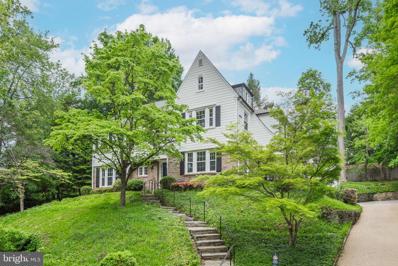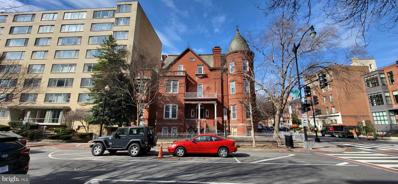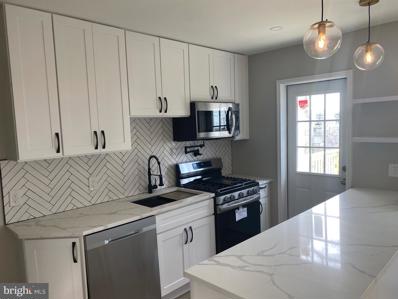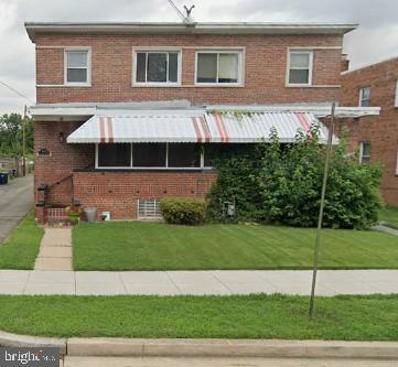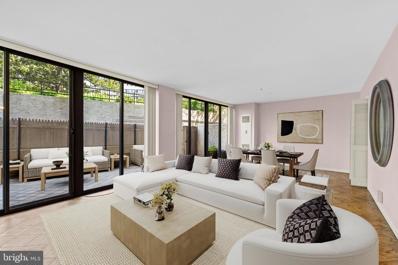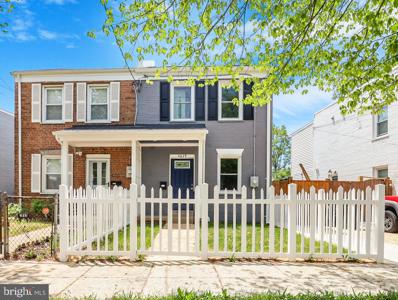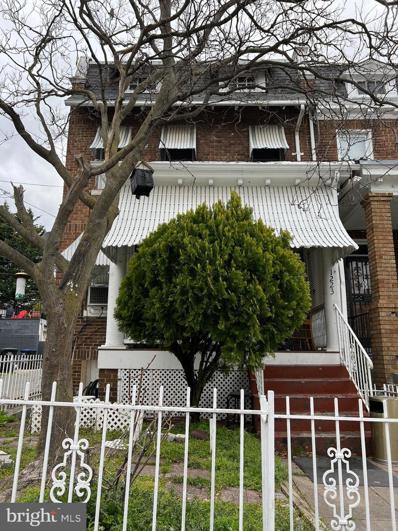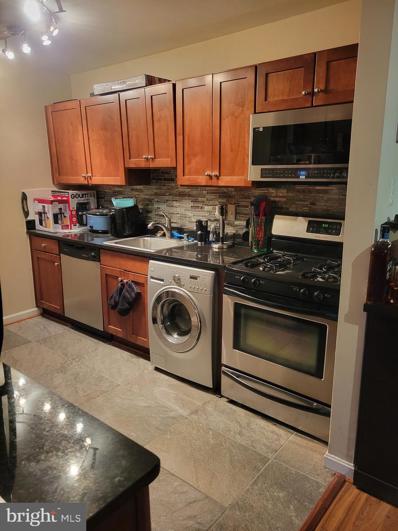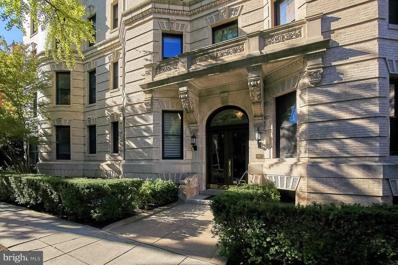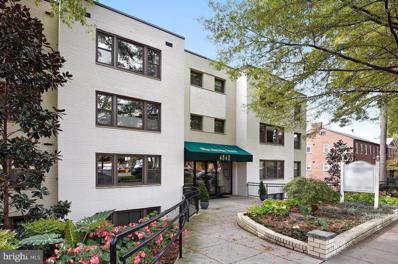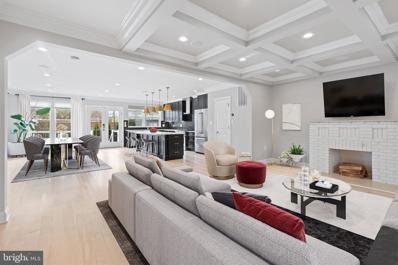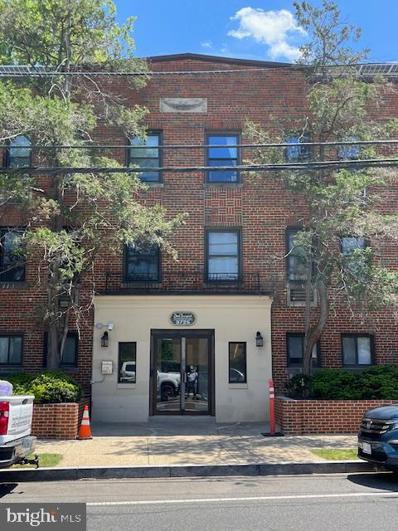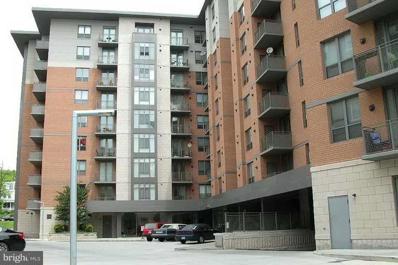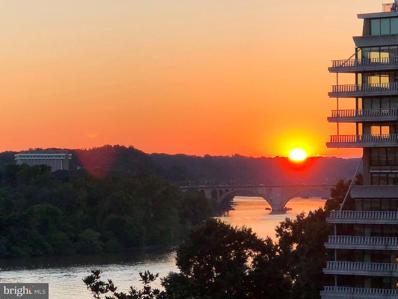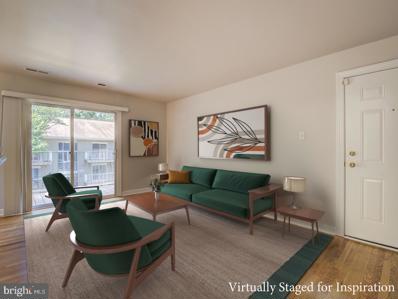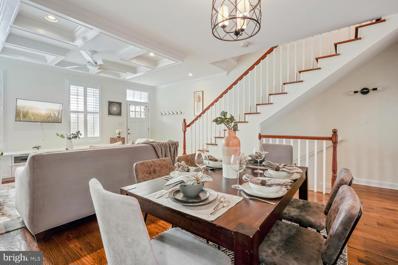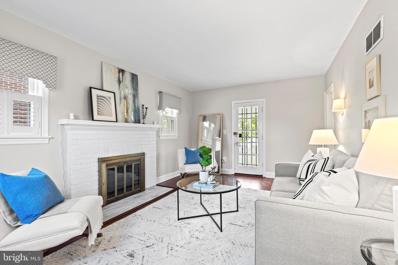Washington DC Homes for Sale
$7,500,000
1314 28TH Street NW Washington, DC 20007
- Type:
- Twin Home
- Sq.Ft.:
- 5,300
- Status:
- Active
- Beds:
- 7
- Lot size:
- 0.15 Acres
- Year built:
- 1801
- Baths:
- 7.00
- MLS#:
- DCDC2139980
- Subdivision:
- Georgetown
ADDITIONAL INFORMATION
A remarkable reincarnation of an already precious diamond. Whether you enter by passing through the dreamy blue front door with its antique brass lock and fixtures and marble foyer or you park in one of your three spaces and stroll from the automatic back gate to the walkways lined with perennials and annuals, passing the sumptuous lawn bordered by its bounty of more flowers, blooming trees and bushes to the slate patio with its fountain that takes several waterfalls down the wall into a tempting tile-lined pond, one cannot help but stop and sigh and say âIâm home.â This East Village residence is pure elegance but not pretentious, historic but awash in modern conveniences. This stunning semi-detached property, once two homes with the first building completed in 1801, has a superior Georgetown location. With its 6,748 square-foot lot, spanning the full block between 28th and 29th Streets, it is a unique piece of property with immeasurable privacy. Sometimes it is difficult believing you are in a celebrated cosmopolitan neighborhood because of the back garden oasis - an oasis with an automatic irrigation system and subtle lighting and, if you must, the property has an easement for a pool. Renovations have occurred twice in the last few years with the last just completed. Because there were two divided HVAC systems still serving the home, a decision was made to combine them into new high efficiency forced air systems which required adjustments and demolition throughout much of the interior. Not only were the changes made providing the premium in high-end technology but also a reason to incorporate, introduce and enrich the home with new life and beautification while still maintaining the character of Georgetown and balancing modern amenities and upgrades. The public rooms within this over 5,300 square foot residence form a masterpiece of sunlight and flow. The nine-foot-ceiling living room with balcony and fireplace provides over 360 square feet of entertaining space and is the intro to four spectacular rooms. The library or family room, depending on your preference, has two walls of built-ins, a fireplace, and double pane glass French doors to the gardens. The adjoining dining room is a glamorous standout feature which flows into the spacious double pane glass sunroom where you can listen to the tinkling of the fountain and feel as if you are outdoors no matter the season. The kitchen is all new, sleek, and fixed with the highest end of German technology from Seimatic cabinetry and Gaggenau appliances. The residence has seven bedrooms, some of which have the advantage of switching into offices or an exercise room, five bathrooms, two powder rooms, and laundry. An impressive study with its original stone fireplace and which greets you as you enter can also be used as an office or family room. And finally, there are scores of special smaller touches added, to make this property the ultimate in Georgetown.
- Type:
- Single Family
- Sq.Ft.:
- 1,368
- Status:
- Active
- Beds:
- 3
- Lot size:
- 0.14 Acres
- Year built:
- 1925
- Baths:
- 2.00
- MLS#:
- DCDC2138938
- Subdivision:
- Manor Park
ADDITIONAL INFORMATION
**COMES WITH APPROVED PLANS (just Waiting on DC Water)****PROPERTY IS IN EXCELENT CONDTION BUT ALSO COMES WITH APPROVED PLANS TO BUILD! Upper Northwest Oasis! This detached single family home sits right where Peabody St. and 2nd St meet. It's in a beautiful quiet neighborhood roughly 8 minutes from the Ft. Totten Metro Station. This 3 level, 2 bedroom, 2 full bath home has been newly painted top to bottom, original hardwood floors on the first floor as well as the second floor loft. It also has brand new carpet in both bedrooms, all new light fixtures and ceiling fans throughout the home. It also has a beautiful large unfinished basement with plenty of potential! It comes with a nice size fenced front yard and a HUGE backyard that measures roughly 30 feet in width and 80 roughly feet in length! Come and enjoy the private front patio that is screened in with windows as well as 2 ceiling fans!
- Type:
- Single Family
- Sq.Ft.:
- 1,488
- Status:
- Active
- Beds:
- 4
- Lot size:
- 0.03 Acres
- Year built:
- 1947
- Baths:
- 2.00
- MLS#:
- DCDC2137140
- Subdivision:
- Anacostia
ADDITIONAL INFORMATION
FOR RENT AND FOR SALE.... OPEN HOUSE Friday, Nov 15 2-4PM....So many ways to live in this three-level Anacostia charmer! Create expansive living, dining, and work spaces by spreading out over the first two floors. This option gives you a generous amount of space for a dining room on the first level, huge living room on the second floor, and a sunny office spilling out onto the gorgeous deck. And youâll still have two spacious bedrooms on the top floor! Alternatively, if you need a lot of bedroom space, this home has FOUR legal bedrooms, so easily combine the living and dining space on the first floor and give everyone their own bedroom sanctuary on the second and third floors. Let your imagination run wild â whatever you choose you canât go wrong! Other amenities include granite countertops and stainless steel appliances in the kitchen and two light-filled full bathrooms. With a hilltop setting, sneak peak views of the U.S. Capitol building from each floor, including while washing your dishes at the kitchen sink! The backyard contains an amazing deck that will delight and a spacious shed for extra storage. Lots of closets throughout the home, even a little stow-away under the stairs hidden behind a built in-bookshelf. Current owners have made several beneficial improvements to the home during their tenure, including extensive waterproofing, dehumidifier, and sump pump installation on the lower level to keep the house nice and dry. Plenty of on-street parking, or get rid of the shed and have parking space in the rear of the house. House is located in historic Anacostia, just a block from Starbucks, 4 blocks from Busboys and Poets, and a 10-minute walk to the Anacostia Metro (Green line). The current owners loved living on Mount View Place and developed deep and lasting relationships with neighbors. Join the thriving Anacostia community and make this great house your home today!
- Type:
- Townhouse
- Sq.Ft.:
- 1,867
- Status:
- Active
- Beds:
- 4
- Lot size:
- 0.04 Acres
- Year built:
- 1977
- Baths:
- 3.00
- MLS#:
- DCDC2141092
- Subdivision:
- None Available
ADDITIONAL INFORMATION
NEW PRICE ADJUSTMENT!!! FULLY RENOVATED END UNIT TOWNHOME! YOUR NEW HOME! YOUR NEW BEGINNING! This home features 4 BR'S & 2.5 baths, open floor plan layout with plenty of space for entertaining on the 1st floor & finished basement. All brand NEW stainless steel appliances, gourmet kitchen w/ cabinets, upgraded granite countertop, laminate wood floors, recessed lighting, freshly painted walls, light fixtures, bathrooms fixtures, ceramic wall & floor tile, carpeting, washer & dryer, new rear fenced yard with all new sod and landscaping. Finished basement contains an open recreation room for entertaining with private bedroom and full bathroom. Move in ready and HPAP is OK. GREAT LOCATION & conveniently located to major transportation routes, shopping, 295, Congress Heights & Southern Ave Metro stations, National Harbor, MGM and downtown DC. A MUST SEE HOME. Priced below the appraised value to encourage competition. Call Listing Agent (LA) with any questions and schedule appts. on ShowingTime. Seller prefers a clean offer that can close quickly! BRING ALL OFFERS & the seller reserves the right to ratify an offer at anytime. Show anytime, schedule appts. on ShowingTime and call LA with any questions. On sentrilock that is located on the front door & all seller disclosures forms and survey are already downloaded into Bright MLS and must be included with your offer.
- Type:
- Single Family
- Sq.Ft.:
- 553
- Status:
- Active
- Beds:
- 1
- Year built:
- 2023
- Baths:
- 1.00
- MLS#:
- DCDC2140036
- Subdivision:
- Columbia Heights
ADDITIONAL INFORMATION
This is the perfect investment for your future - stop wasting money on rent! 1421 Spring is a brand new condo building on a treelined street above Columbia Heights. Unit 104 is a 1 Bed/ 1 Bath modern and beautiful condo home and presents designer finishes, a gorgeous contemporary kitchen, and chic bath. Copious amounts of natural light stream in through LOTS of windows throughout the unit. Boasting low condo fees and a Walk Score of 96, the centrally located building is just minutes away from numerous neighborhood favorites. Don't miss your chance to be a homeowner in DC, enjoying the comforts of modern city living.
- Type:
- Single Family
- Sq.Ft.:
- 667
- Status:
- Active
- Beds:
- 1
- Year built:
- 1911
- Baths:
- 1.00
- MLS#:
- DCDC2139868
- Subdivision:
- Mount Pleasant
ADDITIONAL INFORMATION
Major Price Reduction. Best Value in DC! The Avalon is a picture-perfect mid-sized condo building that has recently undergone renovations and is ideally located near the Woodley Park-Zoo (Red Line), Columbia Heights, and U Street (Yellow/Green Line) Metro stations. This 1BR/1BA unit boasts an open floor plan, updated kitchen and bathroom, a full-size washer & dryer in-unit, built-in storage, and wall units in both the bedroom and bathroom. Residents enjoy access to a fantastic, renovated rooftop deck with stunning views of the Capitol, Adams Morgan, and Rock Creek Park. It offers proximity to the hustle and bustle while being situated in a quiet neighborhood.
- Type:
- Single Family
- Sq.Ft.:
- 936
- Status:
- Active
- Beds:
- 2
- Year built:
- 1925
- Baths:
- 1.00
- MLS#:
- DCDC2140090
- Subdivision:
- Noma
ADDITIONAL INFORMATION
THIS CONDO UNIT IS CURRENTLY FOR LEASE (MLS #DCDC2156676). Step into this radiant corner condo in the heart of NOMA and prepare to be enchanted by its sun-drenched interiors. Offering two bedrooms plus a spacious office or flex space, along with a meticulously renovated bath, this home is a haven of contemporary comfort. Renovated in 2020, this gem boasts 936 square feet of living space adorned with hardwood floors, recessed lighting, and abundant windows framing picturesque views. The gourmet kitchen is a chef's dream, featuring granite counters, stainless steel Samsung appliances, and European-designed cabinets. Enjoy the convenience of a washer and dryer installed in 2020, alongside ample closet space and storage. Both the bath and kitchen were refreshed in 2020, with new windows and a dishwasher added in 2022. Commuting is effortless with NOMA metro just two blocks away, while nearby amenities including Harris Teeter, Trader Joe's, Union Market, and a variety of dining options cater to every need. Exciting developments are underway with a 7-acre Toll Brothers project, promising retail and park space right at your doorstep. Plus, this pet-friendly oasis warmly welcomes your furry companions. In summary, this property offers style, space, and unbeatable convenienceâall poised for you to make it your own.
- Type:
- Single Family
- Sq.Ft.:
- 608
- Status:
- Active
- Beds:
- 1
- Year built:
- 2018
- Baths:
- 1.00
- MLS#:
- DCDC2138910
- Subdivision:
- Navy Yard
ADDITIONAL INFORMATION
EMBRACE THE HISTORY! Transition to this modern, top floor residence in the Navy Yard's most prestigious condominium. Enjoy views of the iconic Nay Yard architecture and skyline through walls of glass that flood the space with light. The open-concept floor plan includes a chef's kitchen featuring stainless steel Bosch appliances, Italian cabinetry with soft-close drawers + quartz countertops, wide-plank floors, a roomy bedroom with window wall, in-unit washer/dryer and a stylish bathroom. Positioned on the 'quiet side' of the Navy Yard, #1014 offers the full Navy Yard lifestyle and a serene retreat at the same time. The Bower, Navy Yard's premier LEED Gold condominium by PN Hoffman boasts a fitness center, cool luxury lounge with wet bar and a rooftop terrace made for summer fun. Security features and 24-hour concierge service make life simple and convenient, from checking in deliveries, pick up & delivery of dry cleaning to receiving visitors. There's ample secure bike storage and underground parking often available for rent. The Bower is the Navy Yard's first condominium, and enjoys the best location within it. The historic waterside Navy Yard district is known for its boating and water spots, the Nationals Park baseball stadium, restaurants, nearby sports bars and beer gardens. The Washington Navy Yard is the Navy's oldest shore station and continuously operated U.S. federal facility. Lean about its nautical history, from the American revolution to the present at the National Museum of the U.S. Navy. Stroll the Anacostia Riverwalk Trail, Meet up with friends at the Yards Park boardwalk, and enjoy summer concerts along the waterfront. Commuting options include nearby Metro bus stop and Navy Yard Metro station, and Uber & Lyft are regularly in the neighborhood. Get around the waterfront from The Wharf to the Naval Museum on one of the Navy Yard's readily available rental bikes or scooters. And there are plenty of great Navy Yard dining spots, including Any Day Now, Chloe, Schilling Canning, Bluejacket, and many more. Boutique shopping, grocery stores, services and entertainment options all at your fingertips! Nats Park, Audi Field, The Wharf, Barracks Row, Eastern Market and Capitol Hill are just minutes away.
- Type:
- Single Family
- Sq.Ft.:
- 5,936
- Status:
- Active
- Beds:
- 5
- Lot size:
- 0.46 Acres
- Year built:
- 1930
- Baths:
- 6.00
- MLS#:
- DCDC2140818
- Subdivision:
- Spring Valley
ADDITIONAL INFORMATION
Special opportunity to create your dream home in Spring Valley! This lovely 1930's home is set atop a nearly .6 acre double lot on Rockwood Parkway in the prestigious Spring Valley neighborhood of Upper Northwest. This gracious stone and wood colonial home offers its next owner a prime setting amidst other large estates and embassy residences. With 5 bedrooms, 5 1/2 bathrooms and nearly 6000 square feet of living area, this home provides ample space for entertaining both indoors and out! The large entry leads to a sunken formal sitting room with large window seat, detailed paneling and wood fireplace. It connects to the flagstone patio and side yard through a sunroom-complete with a built in bar- a wonderful space for al fresco dining and entertaining! The formal dining room off the foyer leads to the sunlit breakfast room and large kitchen. Upstairs, halfway up, there is a sitting room with vaulted ceiling and fireplace, which would make a wonderful family room or large home office. The upper landing leads to the primary suite, which includes a wood fireplace, large custom closet and primary bath. The two secondary bedrooms on this level both have their own full baths (one en suite) and cedar closets. On the third level are two additional bedrooms and a full bath. The lower level provides ample storage, two walk in cedar closets, a full bath, laundry and a recreation room. With room for pool, this large property is someoneâs forever home in the heart of Washington DC! Just miles from the White House and downtown, and only minutes to Millieâs, Compass Coffee, Pizzeria Paradiso, Bluestone Lane and all the shops at Spring Valley, this lovely home is not to be missed!
$4,000,000
1420 17TH Street NW Washington, DC 20036
- Type:
- Single Family
- Sq.Ft.:
- 5,258
- Status:
- Active
- Beds:
- 6
- Lot size:
- 0.03 Acres
- Year built:
- 1890
- Baths:
- 5.00
- MLS#:
- DCDC2140834
- Subdivision:
- Dupont Circle
ADDITIONAL INFORMATION
Welcome to 1420 17th Street NW and the commercial block of 17th Street in the Dupont Circle neighborhood. This beautiful, bright, historic mansion has 4 levels with 6 bedrooms spread over 5,200 sq ft. The 17th Street Mansion is located on a busy commercial street loaded with local restaurants, neighborhood events, small businesses and a very active nightlife scene. Multiple Metro trains and bus lines are only steps from this location. Your business will get maximum exposure being on the corner of 17th street and P street NW. You walk back in time as you enter the light filled foyer of the this late 19th century mansion. The attention to detail is astounding. The following list highlights some of the unique features of this property: 10 ft ceilings, natural light in every room (multiple windows and 4 skylights), large custom kitchen plus a basement kitchen, 5 bathrooms, 4 outdoor spaces(roof top deck), 2 impressive staircases, 6 fireplaces with the original custom mantels. The basement has three individual bedrooms, two bathrooms, a kitchen and two different entrances spread out over 1,000 sq ft. Ft. This property is currently set up as a home. The property is being sold "as is".
- Type:
- Twin Home
- Sq.Ft.:
- 1,239
- Status:
- Active
- Beds:
- 3
- Lot size:
- 0.04 Acres
- Year built:
- 1940
- Baths:
- 2.00
- MLS#:
- DCDC2139402
- Subdivision:
- Deanwood
ADDITIONAL INFORMATION
Seller loves HPAP! PICTURES WILL BE UPLOADED MONDAY, but wanted buyers to be able to take advantage of the weekend to see this lovely home. Welcome to 5614 Blaine St NE, a charming 3-bedroom, 2-bath home in the heart of Deanwood! This beautifully updated property offers comfortable living with modern touches. The main level features an open, sunlit living space and a newly renovated kitchen equipped with sleek quartz countertops and stainless steel appliances, perfect for cooking and entertaining. Upstairs, you'll find two well-appointed bedrooms, while the third bedroom in the basement offers privacy and flexibilityâideal for guests or a home office. The large, level yard provides ample outdoor space, perfect for gatherings, gardening, or just relaxing. Conveniently located near local amenities, this home combines style and functionality in a vibrant community. Donât miss your chance to make this gem your own!
- Type:
- Twin Home
- Sq.Ft.:
- 1,761
- Status:
- Active
- Beds:
- 3
- Lot size:
- 0.08 Acres
- Year built:
- 1948
- Baths:
- 2.00
- MLS#:
- DCDC2140544
- Subdivision:
- Brookland
ADDITIONAL INFORMATION
Prior contract fell through. This is a semi detached townhouse in the Brookland neighborhood close to shopping centres. This property features 3 bedrooms on the first level and a full bath and another full bath on the lower level. It has a front porch and it is in a desirable part of Northeast neighborhood. The property is partially renovated.. Seller to select settlement/title attorneys. Financing is cash and conventional only.. 30 days settlement. The property is strictly sold in "as is condition". Investors are welcome.
- Type:
- Single Family
- Sq.Ft.:
- 1,697
- Status:
- Active
- Beds:
- 2
- Year built:
- 1971
- Baths:
- 3.00
- MLS#:
- DCDC2140342
- Subdivision:
- Foggy Bottom
ADDITIONAL INFORMATION
2 bedroom, 2.5 bath,1,697 sq. ft. 2 level townhouse style floor plan at The Watergate. Large patio with possible gas grill hookup. Terrace is perfect for al fresco dining, gardening and get-togethers with easy access out from the patio. Spacious open living room and dining area. Floor to ceiling windows across perimeter. Beautiful oak parquet flooring throughout. Spacious bedrooms. Italian marble baths. âWasher/dryer.Ample closet space throughout including walk-in closets. Private storage room included. One underground garage space included. Fee includes property taxes, utilities, maintenance of HVAC, basic cable, internet, and parking. Watergate amenities include exercise room, salt water pool, on-site shopping, 24 hour desk, roof deck. Walk to Foggy Bottom Metro, Kennedy Center, Whole Foods, and Georgetown Waterfront. High walk score near shopping, restaurants, Watergate Hotel, and many more conveniences. Note: Photos are virtually staged.
- Type:
- Twin Home
- Sq.Ft.:
- 1,120
- Status:
- Active
- Beds:
- 3
- Lot size:
- 0.06 Acres
- Year built:
- 1945
- Baths:
- 3.00
- MLS#:
- DCDC2140314
- Subdivision:
- Marshall Heights
ADDITIONAL INFORMATION
Presenting an exquisite gem nestled in Marshall Heights, this fully renovated home is nothing short of stunning. Every detail speaks of luxury and meticulous care, with no expense spared by the sellers. From top to bottom, this residence boasts a brand-new interior, offering a seamless blend of modernity and elegance. Step inside to discover an open and welcoming floor plan, providing ample space for both relaxation and entertainment. The gourmet kitchen stands as the heart of the home, featuring high-end countertops, stainless steel appliances, recessed lighting, and fresh paint. Indulge in the designer bathrooms, outfitted with top-of-the-line fixtures and finishes. With new windows, HVAC, and a water heater, every aspect of comfort and convenience has been carefully considered. The master bedroom boasts an ensuite bathroom, providing a private sanctuary for relaxation. Outside, a spacious backyard sets the scene for memorable summer gatherings and barbecues, creating the perfect outdoor retreat.
- Type:
- Townhouse
- Sq.Ft.:
- 1,520
- Status:
- Active
- Beds:
- 6
- Lot size:
- 0.06 Acres
- Year built:
- 1921
- Baths:
- 3.00
- MLS#:
- DCDC2140146
- Subdivision:
- 16TH Street Heights
ADDITIONAL INFORMATION
Welcome to your next home or investment property. This end unit row house features a traditional layout 4 upstairs bedrooms, one full bath on each level, and ready for your finishing touches. It also features a lot that has ample space to update the garage, and still have a garden and sitting area for relaxing or hosting, as desired. The basement has previously been used as an in law suite / rental and has it's own separate entrance. It is nestled between Georgia Ave and 16th Street Heights. Walkable to Kennedy Street shops and Georgia Ave business corridor and Rock Creek Park including Tennis Center, Amphitheater. Golf Course is just north of the property. Close proximity to the Parks. 70/79 buses are less than a block away, 10 minute bus ride to the Petworth metro. Property is available to view Saturdays and Sundays after 11 am. Call to schedule an appointment today.
- Type:
- Single Family
- Sq.Ft.:
- n/a
- Status:
- Active
- Beds:
- 2
- Year built:
- 1965
- Baths:
- 1.00
- MLS#:
- DCDC2138294
- Subdivision:
- Randle Heights
ADDITIONAL INFORMATION
Two Bedroom gem located in the growing community of Randle Heights in close proximity to Capital Hill and Historic Anacostia. Access to Rte 50 , I- 295 and I-95 within minutes and convenient access to WMATA and DC National Airport. Property is not FHA approved. Possible Investment opportunity.
- Type:
- Other
- Sq.Ft.:
- 725
- Status:
- Active
- Beds:
- 1
- Year built:
- 1908
- Baths:
- 1.00
- MLS#:
- DCDC2139482
- Subdivision:
- Kalorama
ADDITIONAL INFORMATION
Best Address Mendota washer/dryer, luxury bath with warming towel rack, soaking bathtub with jets, gourmet galley kitchen with storage from floor to ceiling, walk-in closet with built-ins, charming & sunny view, decorative fireplace. Stunning high-end renovations with every comfort and elegance! Feels like Paris. Walkable to Rock Creek, Georgetown, Dupont Circle, Woodley Park. Stunning neighborhood in historic Kalorama. Must see and you will fall in love, Get ready to make your best offer-- monthly fee includes taxes, utilities, concierge, reserves, common area maintenance, and insurance.
- Type:
- Single Family
- Sq.Ft.:
- 463
- Status:
- Active
- Beds:
- 1
- Year built:
- 1959
- Baths:
- 1.00
- MLS#:
- DCDC2139866
- Subdivision:
- Palisades
ADDITIONAL INFORMATION
Take a look at this cute 1 bed / 1 bath condo. This condo offers stainless steel appliances ,washer/dryer, and wood floors. and contemporary electric fireplace in the living room, This condo is at the convenience of public transportation, shopping and restaurants. Open House 11/24.2024, 12:30-2:30pm.
$1,175,000
3411 20TH Street NE Washington, DC 20018
- Type:
- Single Family
- Sq.Ft.:
- 3,336
- Status:
- Active
- Beds:
- 6
- Lot size:
- 0.09 Acres
- Year built:
- 1928
- Baths:
- 5.00
- MLS#:
- DCDC2139130
- Subdivision:
- Brookland
ADDITIONAL INFORMATION
Introducing a stunning six-bedroom, 4 1/2 bath single-family detached home with three upper floors and a fully finished walk-out basement. 3336 finished square feet of finished space. The first level features a designer-finished kitchen with an oversized island, quartz countertops and ample cabinet storage. Four burner gas stove with a built in griddle. Most kitchen appliances have been recently replaced and upgraded. The open concept family room and dining room can be configured in multiple ways to meet your needs. French double doors open up to a serene patio and a French-inspired backyard, offering a perfect blend of elegance and functionality. There is additional parking and a Tesla car charger is installed at the rear. The master bedroom features a dual-head shower, a large soaking tub and a large custom built-in closet. The spacious layout and ample bedrooms make it ideal for large families or those who love to entertain. The home features additional storage on the first level, as well as a brand new combo washer and dryer with the latest quick drying technology. A Nest thermostat controls the zoned heating and cooling in the home. Enjoy the convenience of the walk-out basement, adding additional living space and easy access to the outdoor area. The recently renovated basement is where you will find a full bathroom and the 6th bedroom, which can also be utilized as a home gym. The entertainment space features built in cabinetry for a large screen, and an expansive electric fireplace that quickly warms up the space. A minibar and wine fridge rounds out the perfect at-home entertainment oasis. Don't miss out on this exceptional opportunity to rent a luxurious and well-designed home in a desirable location.
- Type:
- Single Family
- Sq.Ft.:
- 812
- Status:
- Active
- Beds:
- 2
- Year built:
- 1936
- Baths:
- 1.00
- MLS#:
- DCDC2138344
- Subdivision:
- Brookland
ADDITIONAL INFORMATION
This two-bedroom, one-bathroom unit requires some renovation to unlock its true value; located in the sought-after neighborhood of Brookland, this building has a shared back courtyard ideally suited for entertaining and a walk score of 91; just steps away from the Brookland- CUA Metro stop, boutique shops and highly-rated restaurants; sold "as-is."
- Type:
- Garage/Parking Space
- Sq.Ft.:
- n/a
- Status:
- Active
- Beds:
- n/a
- Year built:
- 2002
- Baths:
- MLS#:
- DCDC2139748
- Subdivision:
- Forest Hills
ADDITIONAL INFORMATION
1 PARKING SPACE for sale close to garage entrance and building elevator. Go to building front desk to ask to see parking space.
- Type:
- Single Family
- Sq.Ft.:
- 4,465
- Status:
- Active
- Beds:
- 5
- Year built:
- 1968
- Baths:
- 6.00
- MLS#:
- DCDC2139502
- Subdivision:
- Watergate
ADDITIONAL INFORMATION
Introducing an extraordinary opportunity to merge two exquisite and fully renovated units at Watergate East. Units #714, a highly coveted two-level residence, and #715, a completely revamped two-bedroom unit, present a rare chance to fashion an unparalleled living space featuring a total of 5 bedrooms, 4 full bathrooms, and 2 half bathrooms, spanning over 4,400 square feet of meticulously crafted interiors. Unit #714 boasts a Juliet balcony and the renowned Watergate wraparound terrace, offering breathtaking panoramic views of the Kennedy Center, Memorial Bridge, and Key Bridge set against the serene backdrop of the Potomac River. The space exudes a refined simplicity, redesigned to meet the highest global standards. Wide plank hardwood floors and a light, airy color scheme shimmer under the abundant natural light streaming through floor-to-ceiling windows, creating an ethereal atmosphere in every corner. Imported white marble, sleek European cabinetry, top-of-the-line appliances, and designer fixtures elevate the space to the level of architectural magnificence, while custom built-ins add an artistic flair. Watergate East offers full-service amenities including a 24-hour concierge, further enhancing the luxury living experience. Two designated parking spaces and two secure storage units are included with the property.
- Type:
- Single Family
- Sq.Ft.:
- 780
- Status:
- Active
- Beds:
- 2
- Year built:
- 1968
- Baths:
- 1.00
- MLS#:
- DCDC2137862
- Subdivision:
- Fort Dupont Park
ADDITIONAL INFORMATION
SIZZLING NEW PRICE! Hurry before it's gone! This well loved, top-floor, 780 sf, 2BR/1BA condo has been refreshed and readied for a new owner to call home. The unit opens into a generous living area that extends into a dedicated dining space. The living area spills out onto a spacious balcony with extra storage and overlooks a lush, central courtyard. The fully-loaded kitchen features a lighted bar-height breakfast bar, a deep corner sink, plenty of cabinet and drawer space, granite countertops, and stainless steel appliances. A large primary bedroom includes a generous walk-in-closet, a large double window, and welcomes a king bed with plenty of room to spare. The 2nd BR boasts a large double window, well-proportioned closet space, and accommodates a queen bed w/ease. The full bath features travertine tile, smart cabinetry, venting, and chrome finishes. The utility closet is home to a large water heater, a full-size washer-dryer, and extra space for more storage. To top it off, an extra storage closet on the lower level and a parking space in the gated parking lot convey. Dog lovers, the new dog park at Texas and C is just a block away East. And a mere three short blocks away North awaits the Benning Road Metro Station. This condo is convenient to Capitol Hill, Anacostia, and a host of major routes, including 295, 395, Kenilworth Avenue, East Capitol Street, and Pennsylvania Avenue. Welcome Home!!
- Type:
- Single Family
- Sq.Ft.:
- 3,044
- Status:
- Active
- Beds:
- 4
- Lot size:
- 0.03 Acres
- Year built:
- 1912
- Baths:
- 4.00
- MLS#:
- DCDC2138368
- Subdivision:
- Petworth
ADDITIONAL INFORMATION
Vibrant Community: Petworth is such a lively neighborhood that hosts festivals, concerts, and a farmers market, creating a genuine sense of community. Amazing Food: Enjoy the convenience of being just one block away from renowned bars and Michelin-starred restaurants on the popular Upshur St. stripâdonât miss Timber Pizza, which we think is the best pizza in DC! Convenient Shopping: A short walk takes you to Safeway, Yes Mart, CVS, and a variety of shops to meet all your everyday needs (not to mention Dunkin' Donuts and Wendy's!) Easy Commuting: With the Metro and bus connections just minutes away, we almost never needed to use a car Eco-Friendly Living: Fully paid-off solar power means saving money on utilities while contributing to a greener planet Basement Apartment: The separate entrance and full kitchen in the basement provide great options for rental income, Airbnb, or comfortable guest stays. Private Parking: Take advantage of the private enclosed parkingâa true rarity in DC! The newly installed MyQ garage doors (2022) ensure safe package deliveries too. Gardening Opportunities: Our front yard features raised garden beds equipped with an automated sprinkler system and a rainwater tank, perfect for growing your own herbs and vegetables. Family-Friendly Amenities: Petworth is ideal for families, with a park, library, and public swimming pool all within close proximityâgreat for making lasting memories! Functional Space: The cozy nook above the Master Bedroom offers extra office space, while the walk-in attic provides ample storage for all your belongings. We loved our home and are excited for the next family to create their own memories here. If you have any questions or would like to learn more, please donât hesitate to reach out!
- Type:
- Single Family
- Sq.Ft.:
- 1,855
- Status:
- Active
- Beds:
- 3
- Lot size:
- 0.16 Acres
- Year built:
- 1938
- Baths:
- 2.00
- MLS#:
- DCDC2133170
- Subdivision:
- Lamond/Riggs
ADDITIONAL INFORMATION
Property is eligible for SWBCâs Move Up Program with reduced interest rate and $10k grant! Ask for details! LOCATION, LOCATION! No HOA & yard of your dreams! Shorten your commute, and get the living space you've been looking for, complete with an updated kitchen, dedicated work from home spaces, and a porch overlooking your tree filled backyard. Hardwood floors on the main and upper level, makes this home a breeze to clean. On the main level, host dinners or events with your dedicated living and dining rooms. The newly renovated kitchen features modern cabinets, white quartz countertops, new flooring, and stainless steel appliances. The upper level features two bedrooms, the primary with a quant built in window bench, and the second bedroom with a brick accent wall, and plenty of space for a home office. Updated bathrooms boast elegant ceramic and stone finishes. The basement features a rec room space, and large 3rd bedroom/bonus space with attached full bath and separate access. The possibilities are endless: an in-law suite, or separate rental for $1200+ mo. Enjoy a park-like backyard with a new cedar fence, custom shed, and cozy fire pit. Conveniently located near local breweries and metro stations, this meticulously upgraded home offers the best of both worlds! *Lender credit subject to using specified Lender, and financing details.
© BRIGHT, All Rights Reserved - The data relating to real estate for sale on this website appears in part through the BRIGHT Internet Data Exchange program, a voluntary cooperative exchange of property listing data between licensed real estate brokerage firms in which Xome Inc. participates, and is provided by BRIGHT through a licensing agreement. Some real estate firms do not participate in IDX and their listings do not appear on this website. Some properties listed with participating firms do not appear on this website at the request of the seller. The information provided by this website is for the personal, non-commercial use of consumers and may not be used for any purpose other than to identify prospective properties consumers may be interested in purchasing. Some properties which appear for sale on this website may no longer be available because they are under contract, have Closed or are no longer being offered for sale. Home sale information is not to be construed as an appraisal and may not be used as such for any purpose. BRIGHT MLS is a provider of home sale information and has compiled content from various sources. Some properties represented may not have actually sold due to reporting errors.
Washington Real Estate
The median home value in Washington, DC is $650,000. This is higher than the county median home value of $640,500. The national median home value is $338,100. The average price of homes sold in Washington, DC is $650,000. Approximately 37.39% of Washington homes are owned, compared to 52.68% rented, while 9.93% are vacant. Washington real estate listings include condos, townhomes, and single family homes for sale. Commercial properties are also available. If you see a property you’re interested in, contact a Washington real estate agent to arrange a tour today!
Washington, District of Columbia has a population of 683,154. Washington is less family-centric than the surrounding county with 24.14% of the households containing married families with children. The county average for households married with children is 24.14%.
The median household income in Washington, District of Columbia is $93,547. The median household income for the surrounding county is $93,547 compared to the national median of $69,021. The median age of people living in Washington is 34.3 years.
Washington Weather
The average high temperature in July is 88.5 degrees, with an average low temperature in January of 26.5 degrees. The average rainfall is approximately 43.3 inches per year, with 13.7 inches of snow per year.
