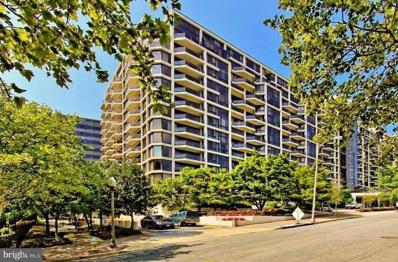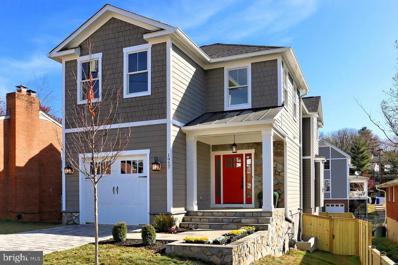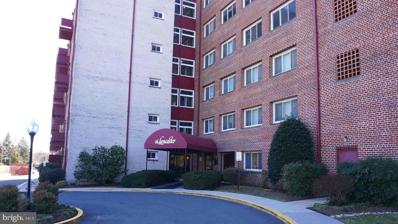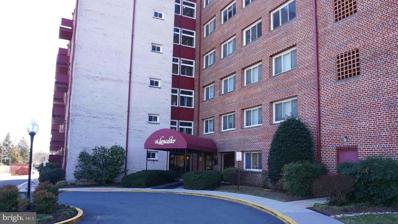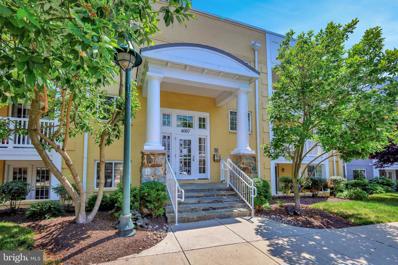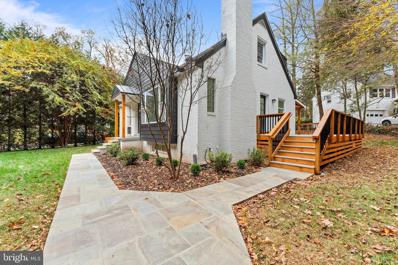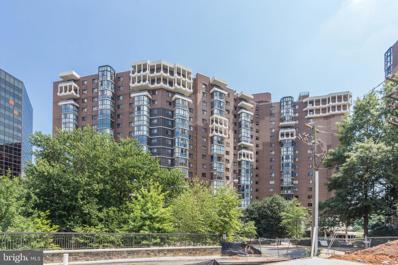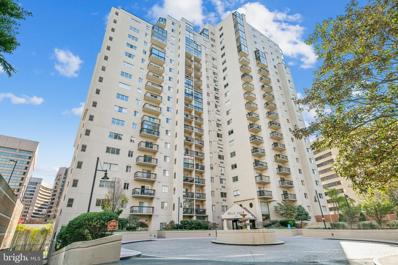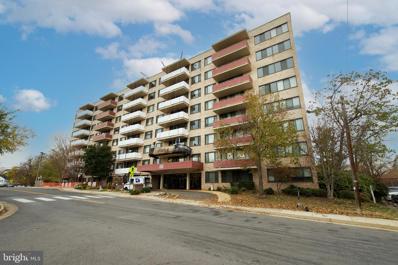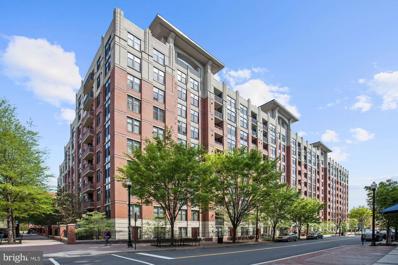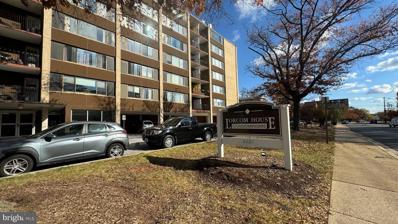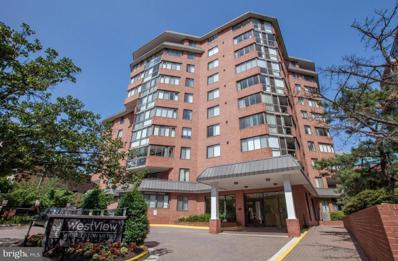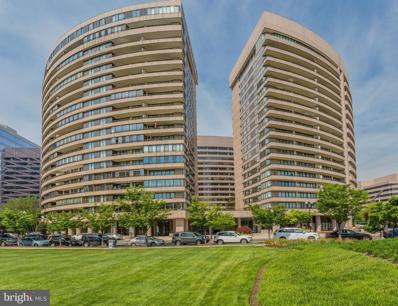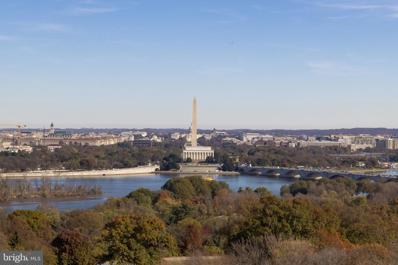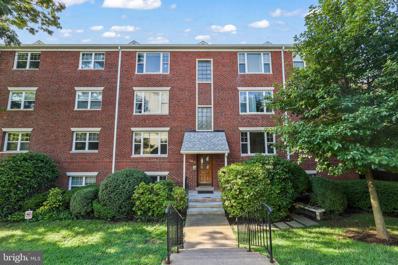Arlington VA Homes for Sale
- Type:
- Single Family
- Sq.Ft.:
- 2,970
- Status:
- Active
- Beds:
- 2
- Year built:
- 2007
- Baths:
- 3.00
- MLS#:
- VAAR2051266
- Subdivision:
- Ballston
ADDITIONAL INFORMATION
Welcome to Unit 2102 at The Residences at Liberty Center, a luxurious penthouse condominium that redefines the essence of elevated living. Nestled in a prestigious location, this property offers an unparalleled living experience with breathtaking sweeping views across the DC metro skyline and bespoke design. Spanning nearly 3,000 square feet, this exceptional one-of-a-kind custom residence boasts two generously sized bedrooms, two full bathrooms, and a convenient half bath. The inclusion of a private den adds versatility to the space, serving perfectly as a home office or a cozy retreat. As you step into the grand foyer, prepare to be captivated by the meticulous attention to detail showcased through arched ceilings and doorways, elegant marble tile flooring, designer lighting fixtures, and unparalleled craftsmanship. The expansive living room is bathed in natural light, featuring surround windows that frame the stunning eastern vistas of Rosslyn and downtown DC. Adjacent to the living area is a formal dining room that offers direct views of the Monument, creating an idyllic backdrop for hosting gatherings. Two inviting balconies extend the living space outdoors, providing serene spots to enjoy the panoramic views of the DC and Virginia Monuments to the National Harbor and beyond. The property also includes three garage parking spaces and two separate storage units, adding convenience to luxury. Residents enjoy access to Liberty Center's hotel-like amenities, including a 24/7 concierge service, rooftop pool and terrace, fitness center, courtyard with dog park, and bike storage. Perfectly positioned in the vibrant heart of Arlington, it's just moments from Metro access, Weekly Farmers Market spring through fall, downtown DC, and many shopping, dining, and entertainment options. Experience the epitome of sophisticated urban living at Liberty.
- Type:
- Single Family
- Sq.Ft.:
- 962
- Status:
- Active
- Beds:
- 2
- Year built:
- 1964
- Baths:
- 2.00
- MLS#:
- VAAR2051216
- Subdivision:
- Circle Condominiums
ADDITIONAL INFORMATION
7 minutes to Georgetown, 12 minutes to Pentagon, 11 minutes to Fort Myer/Henderson Hall. Less than 1 mile stroll to Courthouse metro. All utilities are included! Completely remodeled and now has two full bathrooms, in-unit washer/dryer, two newer HVACs, updated flooring; open concept kitchen with breakfast bar, granite counter tops, stainless steel appliances, new cabinets with integrated lighting; One assigned parking space in garage (covered entrance from garage). Visitor parking available in garage with token. Pool was recently renovated and is a beautiful retreat just steps away! Rooftop deck is perfect to view 4th of July fireworks, gorgeous views of National Cathedral and Georgetown! Right outside your door is the entrance to the Custis Bike and walking trail. Picnic area/grilling is right outside the door, too! Ride or stroll to work/school - MetroBus at the intersection with Langston Boulevard. Short distance to grocery store!
- Type:
- Single Family
- Sq.Ft.:
- 960
- Status:
- Active
- Beds:
- 2
- Year built:
- 1992
- Baths:
- 2.00
- MLS#:
- VAAR2051190
- Subdivision:
- The Jefferson - Sunrise Senior Living
ADDITIONAL INFORMATION
The Jefferson a Monogram Collection property from Sunrise Senior Living) was proudly voted "Best Senior Living Community" by Arlington Magazine readers in the 2023 "Best of Arlington" survey. The Jefferson, which is an independent and active senior community, is located in the heart of Arlington's Ballston neighborhood. When you arrive, you will feel like you have entered a luxury hotel. The Jefferson boasts in-house dining, housekeeping, transportation, pool/spa, fitness room, and other generous amenities in an urban setting with a walkability score of 97. The Jefferson is a 55+ community with a non-optional monthly fee that includes all amenities. The monthly fee for this unit is $4883.00/month plus a condo fee of $371.00/month. Enjoy your own piece of the Ballston skyline with this condominium which is the Livingston floor plan offering 2 bedroom, 2 bath. Beautiful 9th-story views.
$2,249,888
4246 15TH Street N Arlington, VA 22207
- Type:
- Single Family
- Sq.Ft.:
- 5,663
- Status:
- Active
- Beds:
- 6
- Lot size:
- 0.16 Acres
- Year built:
- 2024
- Baths:
- 8.00
- MLS#:
- VAAR2051136
- Subdivision:
- Cherrydale
ADDITIONAL INFORMATION
Favorable Seller Financing with 6% available! Move-In Ready and Designed to Impress! Welcome to 4246 15th St N, a brand-new, luxurious home nestled in the heart of Arlington, Virginia. With 5,663 square feet of thoughtfully designed space, this property offers a seamless blend of modern sophistication, convenience, and room to live, entertain, and relax in style. From the sparkling rooftop lights to the master bedroom balcony showcasing breathtaking views of DC (yes, you can catch fireworks from here!), this home is all about ambiance. The spa-inspired master bath invites you to unwind in a Jacuzzi tub, surrounded by ultra-luxe finishes and a layout tailored for modern living. The main level includes a guest-friendly bedroom with a full bath, making it ideal for visitors or multi-generational living. Each bedroom in the house features its own attached bathroom, ensuring comfort and privacy for everyone. On the second upper level, a luxury junior suite offers the perfect retreat for extended family or guests. The entertainment possibilities are endless! The basement features a versatile theater/exercise room and a stylish wet bar, making it perfect for hosting unforgettable gatherings. Multiple fireplaces throughout the home add a warm, cozy ambiance, ideal for relaxing evenings or lively get-togethers. The gourmet kitchen is a showstopper, complete with a 6-burner gas range, a 48â refrigerator, and a stunning waterfall island. Indoor-outdoor living is effortless with patio access from the kitchen and hookups for water and electricityâperfect for summer BBQs. Additional highlights include engineered wood flooring, a private fenced yard, a walk-in pantry, and a chic mini bar on the top floor. Smart home integrations and security cameras offer peace of mind, while separate climate controls for each floor ensure tailored comfort. Parking is a breeze with a two-car driveway and available street parking. Donât miss out on this exceptional Arlington residence thatâs ready to welcome you home!
- Type:
- Single Family
- Sq.Ft.:
- 910
- Status:
- Active
- Beds:
- 3
- Lot size:
- 0.17 Acres
- Year built:
- 1950
- Baths:
- 2.00
- MLS#:
- VAAR2050526
- Subdivision:
- Broyhill Heights
ADDITIONAL INFORMATION
Location, location, location! A perfect opportunity to own a property ideally located in Terra Lee-way Heights neighborhood in North Arlington, walk to Lee-Harrison shopping area, which includes Harris Teeter, bakery, Safeway, Starbucks, restaurants, Home Depot. Metro bus is only 1/2 block away either direction to Ballston, Rosslyn, or East Falls Church. Within 5 mins drive to East Falls Church and Ballston subway stations. Virginia Hospital Center is only 2 and half blocks walk. Only 5-minute drive or a 15 minute walk to Yorktown High School, Marymount University only 5 min drive.. Very easy access to Ballston, Clarendon, Courthouse, Rosslyn and DC, no tolls needed as there are multiple ways to drive without using Rt. 66, to points east DC or West to East Falls Church, and Tyson Corner. This house offers a good living space with 3 well sized bedrooms and 2 full baths , living room, dining area, a fully finished basement, and a big, fenced yard. Property is being sold "as-is" conditions, As-is clause is required. Do not show without an appointment, 2-hour notice required. New build, a complete renovation or addition possibilities are endless...
- Type:
- Single Family
- Sq.Ft.:
- 738
- Status:
- Active
- Beds:
- 1
- Year built:
- 2007
- Baths:
- 1.00
- MLS#:
- VAAR2051116
- Subdivision:
- Clarendon
ADDITIONAL INFORMATION
Step into this spacious 1-bedroom, 1-bathroom condo at Arlingtonâs sought-after Phoenix Condominium, offering 738 square feet of stylish comfort. One of the buildingâs larger floorplans, this home features sleek hardwood floors for a feeling of elegance and coziness. The gourmet granite kitchen, complete with stainless steel appliances and a charming island breakfast bar, creates the perfect space for your morning coffee or intimate dinners. Step outside to the private balcony to unwind or enjoy the communityâs serene garden, rooftop retreat, and inviting pool. Residents of the Phoenix also benefit from world-class amenities, including: A state-of-the-art fitness center; Media room, library, and multi-use meeting area; On-site concierge services; Assigned parking; Convenient in-unit laundry. Situated in vibrant Clarendon, this home puts you in the heart of a neighborhood buzzing with energy. From eclectic dining and entertainment options to diverse shopping and cultural experiences, everything you need is steps away. With unbeatable metro access and a welcoming community feel, Clarendon offers not just a home but a lifestyleâperfect for those who want to live, work, and play in the center of it all. Make this urban oasis your own. Schedule a private showing today!
$1,075,000
3009 S Hill Street Arlington, VA 22202
- Type:
- Single Family
- Sq.Ft.:
- 2,100
- Status:
- Active
- Beds:
- 5
- Lot size:
- 0.27 Acres
- Year built:
- 1960
- Baths:
- 3.00
- MLS#:
- VAAR2051096
- Subdivision:
- Oakcrest
ADDITIONAL INFORMATION
Welcome to your dream modern home in the highly sought-after Oakcrest community of Arlington-Pentagon City, Amazon HQ2 vicinity! Step through the front door into perfectly appointed and just remodeled living space with all new chef's kitchen that exudes both style and luxury with white cabinets and quartz counter tops. Amazing location with easy access to Washington D.C., close to Metro, schools, shopping, dining, grocery stores including Whole Foods, Pentagon, Amazonâs new National Landing HQ2 Headquarters, Old Town Alexandria, Virginia Tech Innovation Campus and so, so much more!
- Type:
- Single Family
- Sq.Ft.:
- 1,640
- Status:
- Active
- Beds:
- 2
- Year built:
- 1986
- Baths:
- 2.00
- MLS#:
- VAAR2051154
- Subdivision:
- Rosslyn
ADDITIONAL INFORMATION
Luxurious and convenient, rarely available, light and bright, front corner, fully furnished, 1640 square foot, 2 Bedroom, 2 Bath condo with an uninterrupted and spectacular panoramic Georgetown view. Two balconies and wraparound floor to ceiling windows give you a continuous expansive view. Generous open floor plan in living room and dining room. White Marble in Foyer and Kitchen that is wide with sherry wood cabinets, granite tops & stainless steel appliances. Perfect for entertaining! Two large bedrooms and two walk-in closets. The Atrium is pet-friendly and supplies many impressive amenities, such as: 24-hour concierge, dry-cleaner, fitness center with sauna and jacuzzi. outdoor pool, party room, tennis court, patio with grills, dog park, assigned garage and storage space. Located only a few blocks to Rosslyn Metro, close to Georgetown, universities, airports, bike paths, restaurants, and shops. Walk or Bike to Key Bridge is less than 30 minutes. All that you need is at your doorstep! Tenant in place. New Owner to honor previous lease ending May of 2025, or sooner.
$1,349,900
1957 S Kenmore Street Arlington, VA 22204
- Type:
- Single Family
- Sq.Ft.:
- 3,573
- Status:
- Active
- Beds:
- 4
- Lot size:
- 0.14 Acres
- Year built:
- 2019
- Baths:
- 4.00
- MLS#:
- VAAR2051140
- Subdivision:
- Nauck
ADDITIONAL INFORMATION
Nestled in the heart of South Arlington, this stunning 3,500 sq. ft. residence offers a seamless blend of luxury and functionality. With 4 spacious bedrooms and 3.5 beautifully appointed bathrooms, the home boasts a generous open floorplan that invites both comfort and style. The chefâs kitchen features top-of-the-line stainless steel appliances and flows effortlessly into the expansive great room, complete with a cozy gas fireplace and rich hardwood floors throughout the main level. The elegant ownerâs suite is a serene retreat, offering a spa-inspired bath for ultimate relaxation. A large lower-level recreation room provides endless possibilities for entertainment, while a one-car garage completes the offering. Ideally located just minutes from premier shopping, dining, and more, this impeccably maintained home is truly a rare find. Photos are from 2019 listing/sale of property, updated photos will uploaded within the next week.
- Type:
- Single Family
- Sq.Ft.:
- 770
- Status:
- Active
- Beds:
- 1
- Year built:
- 1964
- Baths:
- 1.00
- MLS#:
- VAAR2051138
- Subdivision:
- Lancaster
ADDITIONAL INFORMATION
Welcome to the Lancaster. This building offers a large parking lot, elevators, laundry area, pool, bike room and additional storage. This beautiful 1 bedroom and 1 bathroom condo has hardwood flooring throughout. Recently updated bathroom. Nice balcony facing east and overlooking the pool. Great location near major routes and restaurants. Must see!
- Type:
- Single Family
- Sq.Ft.:
- 1,055
- Status:
- Active
- Beds:
- 2
- Year built:
- 1964
- Baths:
- 1.00
- MLS#:
- VAAR2051134
- Subdivision:
- Lancaster
ADDITIONAL INFORMATION
Welcome to The Lancaster. This spacious 2-bedroom, 1 bathroom condo offers a total of 1,055 square feet. Hardwood flooring and many updates throughout, nice balcony over the pool and facing East. Laundy available in the building, bicycle and additional storage available. The condo fee includes two parking spaces, all the utilities, common areas maintenance and pool. Must see!
- Type:
- Single Family
- Sq.Ft.:
- 559
- Status:
- Active
- Beds:
- 1
- Year built:
- 1955
- Baths:
- 1.00
- MLS#:
- VAAR2051128
- Subdivision:
- River Place
ADDITIONAL INFORMATION
ONE BLOCK WALK TO ROSSLYN METRO! ALL UTILITIES INCLUDED IN CO-OP FEE Fantastic location in the heart of Arlington. Walk to metro one block. Gated Community, 24 hr. Gard, Olympic size pool, State of the art fitness center, on site convenience store, hair saloon, and much much more. Great investor opportunity Tenant occupied . Must Have 24 Hr notice to show.
- Type:
- Single Family
- Sq.Ft.:
- 956
- Status:
- Active
- Beds:
- 1
- Year built:
- 1966
- Baths:
- 1.00
- MLS#:
- VAAR2051108
- Subdivision:
- West Village Of Shirlington
ADDITIONAL INFORMATION
WELCOME HOME to this SPACIOUS & SUNNY 1 Bedroom Condo in West Village of Shirlington**Open Floor Plan and a Bonus Sunroom (Perfect for Den or Office) with Ceramic Tile Flooring**Kitchen w/Granite Counters, Breakfast Bar & Stainless Appliances**HVAC, Dishwasher & Washer/Dryer Replaced in 2017**Lovely Hardwood Flooring**Fresh Paint Throughout**Large Bedroom with Walk-In Closet**NEW Hot Water Heater (2023)**EXTRA Storage Space in the Building!! PET Friendly**Low Condo Fee Includes Impressive Amenities: Clubhouse, Fitness Room, Gorgeous Outdoor Pool, Well Maintained Common Grounds, Grills & Picnic Areas, Tot Lot, Secure Bike Room, Trash & Water and a Community Shuttle to and from Pentagon Metro Stop**AWESOME LOCATION - Walk to Shirlington, Shops, Restaurants, Dog Park, Theatres, W&OD Trails and So Much More!! A MUST SEE
- Type:
- Single Family
- Sq.Ft.:
- 383
- Status:
- Active
- Beds:
- n/a
- Year built:
- 1955
- Baths:
- 1.00
- MLS#:
- VAAR2051084
- Subdivision:
- River Place
ADDITIONAL INFORMATION
WALK TO METRO!! One Block to Rosslyn metro. Great price for a fantastic location minutes to Everywhere. Downtown Arlington. A Gated community with 24hr. guard, concierge in lobby. River Place has it all. Pool Professional grad Gym with Sauna & Steam room Tot Lots on site convenience store hair salon and ALL UTILITIES INCLUDED in Coop fee. Unit is currently Tenant occupied until April 2025. Great Investment opportunity.
$1,590,000
3700 Lorcom Lane Arlington, VA 22207
- Type:
- Single Family
- Sq.Ft.:
- 2,926
- Status:
- Active
- Beds:
- 4
- Lot size:
- 0.28 Acres
- Year built:
- 1950
- Baths:
- 3.00
- MLS#:
- VAAR2050932
- Subdivision:
- Cherrydale
ADDITIONAL INFORMATION
WOW! LOCATION, LOCATION, LOCATION! This breathtaking, fully remodeled single-family home is just minutes from the heart of DC, offering the perfect blend of urban convenience and serene privacy. Every inch of this home has been thoughtfully designed with high-end finishes and impeccable attention to detail. The expansive yard, a rare gem in this vibrant neighborhood, is a private oasis perfect for relaxation or hosting gatherings. Inside, youâll find 3 generously sized bedrooms on the top floor, complemented by a versatile room on the main level that can serve as an office, den, or guest space. The open and airy layout provides an abundance of living space ideal for entertaining or unwinding, while the stunning wrap-around deck invites you to enjoy the tranquility of the large, mature trees that surround the property. Need even more space? The fully finished basement, complete with a full bathroom, offers endless possibilities. This home truly has it allâbeauty, functionality, and an unbeatable location! Donât miss the chance to make it yours.
$1,265,000
1302 S Glebe Road Arlington, VA 22204
- Type:
- Single Family
- Sq.Ft.:
- 2,994
- Status:
- Active
- Beds:
- 5
- Lot size:
- 0.08 Acres
- Year built:
- 2006
- Baths:
- 4.00
- MLS#:
- VAAR2050434
- Subdivision:
- Majestic Oak
ADDITIONAL INFORMATION
Welcome to 1302 S Glebe Road, nestled within Douglas Park in highly sought-after Majestic Oak, a well established and tight-knit community! This extraordinary home, crafted in 2006 by the acclaimed Courtland Homes, offers an exceptional living experience. Featuring 5 bedrooms, 3.5 baths, and a smart home system, this residence spans three levels of thoughtfully designed space, providing the perfect haven for you and your family. As you step inside, youâll be greeted by an open, airy floor plan thatâs bathed in natural light. The soaring 9' vaulted ceilings and refinished hardwood floors throughout create an inviting and elegant atmosphere. The expansive main level boasts a spacious living room, a formal dining room, and a stunning chef's kitchen, which has been recently renovated. The kitchen flows seamlessly into a sun-drenched eat-in space, which opens up to a generous family room featuring a cozy gas fireplace. French doors from the kitchen lead to a charming flagstone patio, ideal for effortless outdoor entertaining. Upstairs, the luxurious primary suite serves as a true retreat. With room for a king-sized bed and two walk-in closets, the space is both comfortable and stylish. The newly renovated en-suite bathroom offers a spa-like experience with contemporary finishes and all the modern comforts. Additionally, the upper level includes an updated hall bathroom, a large walk-in laundry room, and three generously sized bedrooms to accommodate family and guests with ease. The fully finished lower level is a standout, featuring luxury vinyl plank flooring, a spacious bedroom, and a full bath. The expansive recreation room is perfect for relaxing or entertaining, with ample natural light, recessed lighting, and plenty of storage. The two-car attached garage includes an EV charging station, while the HOA-maintained landscaping and front porch and rear patio add to the homeâs appeal. Recent updates include a new HVAC system (2024), bathroom renovations (2024), kitchen remodel, upgraded electrical systems, and fresh paint throughout, making this home move-in ready. Located in the coveted Douglas Park neighborhood, youâll enjoy easy access to the vibrant Columbia Pike Corridor and Shirlingtonâs shops, dining, and entertainment. Commuters will appreciate the proximity to I-395, with quick access to the Pentagon and downtown DC. This stunning home is a rare opportunity in one of South Arlington's most desirable locations. Donât miss your chance to make it yours!
- Type:
- Single Family
- Sq.Ft.:
- 2,060
- Status:
- Active
- Beds:
- 3
- Year built:
- 1986
- Baths:
- 3.00
- MLS#:
- VAAR2051058
- Subdivision:
- Belvedere Condominium
ADDITIONAL INFORMATION
This Home offers a Beautiful View : The Capitol , The Washington Monument , and The Jefferson . Your large balcony with it's sliding windows welcomes the morning eastern sun and often gives you wonderful sunset reflections over the Potomac River and the Bridges along the Parkway. The home has approx. 2060 sq. ft. of living space with a balcony measuring approx. 31x9. The floorplan has a great social flow with balcony access from 3 rooms. The Belvedere is located approx. 3 blocks from The Rosslyn Metro Stop,(the first stop in VA. from DC The section of Arlington called Rosslyn is along the river. It 's Key Bridge can be used to easily cross into Georgetown. The Belvedere offers Tennis - also lined for Pickle Ball-Library, Party Room Convenience Store, Outdoor Pool lined for lap swim. The Lobby Desk is 24/7 for your convenience. Move In Fee of $400 plus $350 refundable Security Deposit. A Pet Friendly Address .
- Type:
- Single Family
- Sq.Ft.:
- 830
- Status:
- Active
- Beds:
- 1
- Year built:
- 1989
- Baths:
- 1.00
- MLS#:
- VAAR2046506
- Subdivision:
- Bella Vista Condominium
ADDITIONAL INFORMATION
This unit is great, fresh paint, clean and vacant. Brand new Wood / Vinyl floors Balcony to be enclosed recently. All of the amenities of Bella Vista, convenient to metro, shopping, grocery stores, Crystal City, Airport, and a super building. With Parking space.
- Type:
- Single Family
- Sq.Ft.:
- 809
- Status:
- Active
- Beds:
- 1
- Year built:
- 1965
- Baths:
- 1.00
- MLS#:
- VAAR2051052
- Subdivision:
- Stoneridge Knoll
ADDITIONAL INFORMATION
Welcome to this lovely 1-bedroom, 1-bathroom unit! This sun-filled 906 SF condo offers incredible value. You'll love the spacious living room with a dedicated dining area, enhanced by recessed lighting and beautiful engineered wood floors that add warmth and elegance throughout. Enjoy a private balcony surrounded by treetops, perfect for your morning coffee or creating a green oasis. Condo fees cover ALL utilities (just add internet/cable), and a parking space is included for your convenience. The building offers laundry facilities on every floor, a rooftop deck with stunning views, a fitness center, a party room, a bike room, and extra storage! Pet-friendly, too! Discover the perfect blend of convenience and tranquility in this fantastic North Arlington location! Walkable to shops, dining, and local favorites like Randolph Bakery, Arrow Wine, Lebanese Taverna Market, and Starbucks. Tucked away from the city buzz, yet just 9 minutes to Georgetown and 5 minutes to Ballston Quarter and Metro access. Come see why this home is the perfect retreat in the heart of it all!
- Type:
- Single Family
- Sq.Ft.:
- 750
- Status:
- Active
- Beds:
- 1
- Year built:
- 2005
- Baths:
- 1.00
- MLS#:
- VAAR2051050
- Subdivision:
- Clarendon 1021
ADDITIONAL INFORMATION
Best location in Clarendon! 1 BR 1 BA contemporary condo with access to it all. Just across the street from the Metro, 2 blocks from Whole Foods, surrounded by the most exciting night life, retail shopping and the best restaurants Arlington has to offer. Mint Condition condo unit, freshly painted with hardwood flooring, walk-in closet, and balcony overlooking courtyard. HVAC, Hot Water Heater, Washer/Dryer only 5 years old. Underground garage space included. This is your chance to own your own condo in one of the best buildings in all of North Arlington. Don't sleep on this one, it won't last long!
- Type:
- Single Family
- Sq.Ft.:
- 627
- Status:
- Active
- Beds:
- 1
- Year built:
- 1965
- Baths:
- 1.00
- MLS#:
- VAAR2050888
- Subdivision:
- Lorcom House
ADDITIONAL INFORMATION
An INVESTOR DELIGHT right in the heart of Arlington!! Guaranteed Tenant for a year and can be extended. That means no need for renovations for quite sometime. Unit is in good condition and just needs minor renovation once tenant moved out. Same tenant since the property was bought by the seller. Convenient and functional floor plan perfect for single or a couple starting their home ownership. Secured locked building and lost of parking spaces. All utilities included. Pets are allowed with the Management guidelines. Common Washer and Dryer at the Ground Floor but has an option to install upon application and subject to Management's approval. It has Party Room that can be rented, extra assigned storage by the Ground floor. Metro Bus Stop and ART at the front of the building for commuters easy access. Local shops and multiple shopping centers all around the area. CONDO is NOT FHA APPROVED..
- Type:
- Single Family
- Sq.Ft.:
- 970
- Status:
- Active
- Beds:
- 2
- Year built:
- 2005
- Baths:
- 2.00
- MLS#:
- VAAR2050828
- Subdivision:
- Westview At Ballston Metro
ADDITIONAL INFORMATION
Experience the perfect blend of comfort and convenience in this rarely available end-unit condo, located in the heart of Ballston. Spanning over 1,100 square feet, this spacious 2-bedroom, 2-bathroom home features an enclosed sunroom, perfect for use as an office or playroom. The updated interior boasts sleek new stainless steel appliances, granite countertops, and a mix of wood and tile flooring, while the in-unit washer and dryer add to the home's practicality. Step outside and enjoy seamless commuting with easy access to Ballston Metro, Ballston Quarter, and I-66. Plenty of dining, shopping, and entertainment options are nearby as well. Building amenities include a rooftop pool, fitness center, garage parking, and pet-friendly policies, making it an ideal place to live. Plus, nearby trails provide the perfect opportunity for outdoor activities. Don't miss your chance to experience urban living at its best in this beautiful Ballston condo!
- Type:
- Single Family
- Sq.Ft.:
- 1,516
- Status:
- Active
- Beds:
- 2
- Year built:
- 1981
- Baths:
- 2.00
- MLS#:
- VAAR2049854
- Subdivision:
- Crystal Gateway
ADDITIONAL INFORMATION
** Introducing 1300 Crystal Dr #901S â A One-Level 2BD/2BA Condo in the Heart of Crystal City ** Welcome to this 9th-floor unit, offering 1,516 sq ft of luxury living in one of the most desirable submarkets in the DC metro area. This spacious unit features an eat-in kitchen, formal dining area, living room lined with windows, large primary suite, a sizable 2nd bedroom, and in unit laundry. The unit has 1 assigned garage parking space for added convenience. Building amenities are impressive and include 24-hour concierge service, outdoor and indoor pools, a fitness center, a sauna, a community room, meeting rooms, and much more. Located within walking distance of Amazon's East Coast Headquarters, Crystal City Metro (Blue and Yellow Lines), VRE, and Pentagon shuttle, youâll also have access to nearby shops, restaurants, Long Bridge Park, the Aquatic Center, and Mount Vernon Trailhead. With easy access to the White House, Pentagon, and Reagan National Airport, this condo presents a rare opportunity to own in a prime location that combines luxury living with unparalleled convenience. Don't miss out on making this spectacular condo your home! *Please note, that the building has a no pets policy with the exception of service animals.*
- Type:
- Single Family
- Sq.Ft.:
- 2,283
- Status:
- Active
- Beds:
- 2
- Year built:
- 1966
- Baths:
- 2.00
- MLS#:
- VAAR2050682
- Subdivision:
- Prospect House
ADDITIONAL INFORMATION
LUXURY WITH A VIEW! Live with the Nationâs Capital at your balcony. Entertain in monumental style. Noted architect Donald Hudson Drayer designed Prospect House to make Fourth of July memories. The two videos featured in this listing showcase the residence and the spectacular 4th of July Fireworks display over the Nationâs Capital. TAKE A LOOK!!!! There is no finer condominium residence for entertaining and an inspired lifestyle. The living room measures over 39â with two 13â glass walls of windows and doors framing the Lincoln Memorial, the Washington Monument and the Capitol. It opens to balconies perfect for entertaining. Lutron lighting illuminates this fully renovated 2,283-sf property that features every luxury amenity for in-town comfort. It is move-in ready. And there is even more: this condominium residence comes with a garage parking space while the building offers a fitness room with new equipment and a lovely swimming pool. Your search has ended! This is a spectacular East to West double view, two story apartment at Prospect House, the iconic building that overlooks the Iwo Jima memorial and Washington, DC. Please note that this is two units 836 and 839 combined.
- Type:
- Single Family
- Sq.Ft.:
- 840
- Status:
- Active
- Beds:
- 2
- Year built:
- 1952
- Baths:
- 1.00
- MLS#:
- VAAR2050076
- Subdivision:
- Rosslyn Heights
ADDITIONAL INFORMATION
ALL UTILITIES INCLUDED IN CONDO FEE! Welcome to this charming two-bedroom, one-bathroom condo in the highly sought-after Rosslyn Heights neighborhood. Move right in and relax! The owner has taken care of two major updates: replacing the HVAC unit and upgrading the electrical panel. This well-maintained, light-filled condo features an inviting main living area that seamlessly transitions into the dining room and kitchen. The kitchen boasts stainless steel appliances and elegant stone countertops, making it a perfect space for both cooking and entertaining. The condo fee includes all utilities, except cable/internet! Conveniently located near the Rosslyn Metro and just blocks away from shopping, restaurants, and endless trails, with easy access to Georgetown and Washington DC. Thoughtful updates include a freshly painted interior, custom blinds, French door refrigerator, new microwave, and new radiator heat mechanical valves. The building is pet-friendly with no size restrictions. The unit includes two parking permits for the private parking lot, which offers ample unassigned spaces. Additionally, a floor-to-ceiling storage area is included with the unit and is easily accessible in the shared laundry room.
© BRIGHT, All Rights Reserved - The data relating to real estate for sale on this website appears in part through the BRIGHT Internet Data Exchange program, a voluntary cooperative exchange of property listing data between licensed real estate brokerage firms in which Xome Inc. participates, and is provided by BRIGHT through a licensing agreement. Some real estate firms do not participate in IDX and their listings do not appear on this website. Some properties listed with participating firms do not appear on this website at the request of the seller. The information provided by this website is for the personal, non-commercial use of consumers and may not be used for any purpose other than to identify prospective properties consumers may be interested in purchasing. Some properties which appear for sale on this website may no longer be available because they are under contract, have Closed or are no longer being offered for sale. Home sale information is not to be construed as an appraisal and may not be used as such for any purpose. BRIGHT MLS is a provider of home sale information and has compiled content from various sources. Some properties represented may not have actually sold due to reporting errors.
Arlington Real Estate
The median home value in Arlington, VA is $697,250. This is lower than the county median home value of $740,000. The national median home value is $338,100. The average price of homes sold in Arlington, VA is $697,250. Approximately 39.4% of Arlington homes are owned, compared to 53.78% rented, while 6.82% are vacant. Arlington real estate listings include condos, townhomes, and single family homes for sale. Commercial properties are also available. If you see a property you’re interested in, contact a Arlington real estate agent to arrange a tour today!
Arlington, Virginia has a population of 235,764. Arlington is less family-centric than the surrounding county with 36.24% of the households containing married families with children. The county average for households married with children is 36.24%.
The median household income in Arlington, Virginia is $128,145. The median household income for the surrounding county is $128,145 compared to the national median of $69,021. The median age of people living in Arlington is 35.1 years.
Arlington Weather
The average high temperature in July is 87.7 degrees, with an average low temperature in January of 26.5 degrees. The average rainfall is approximately 43.3 inches per year, with 14.9 inches of snow per year.







