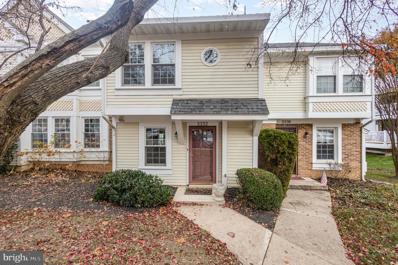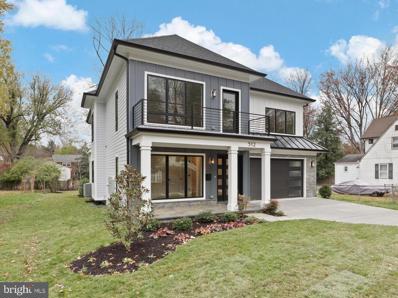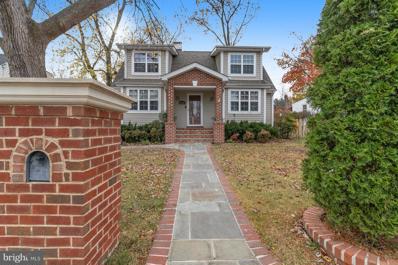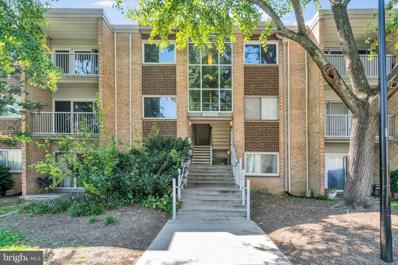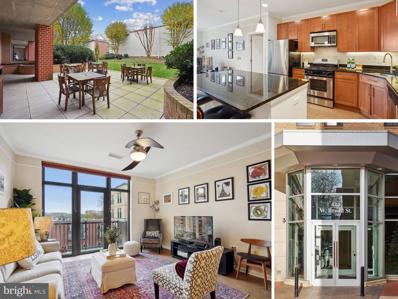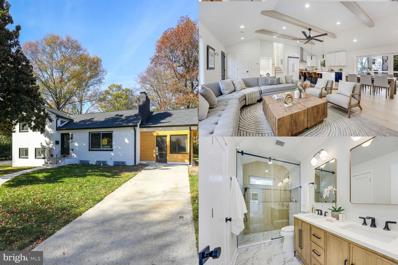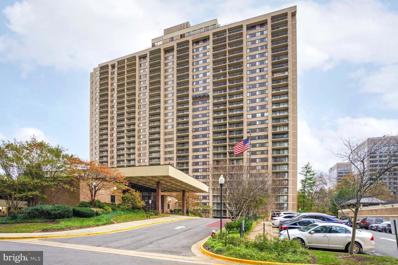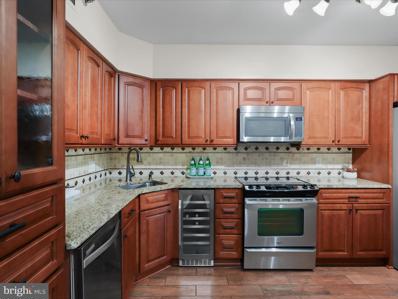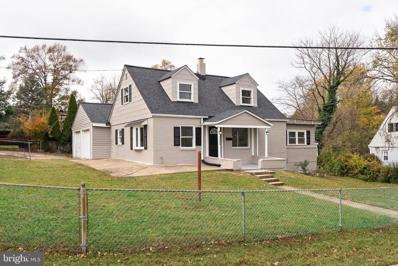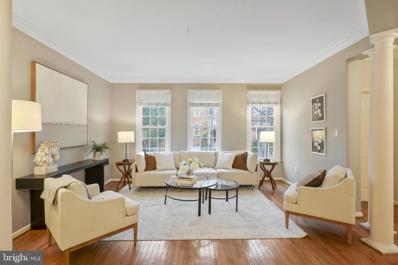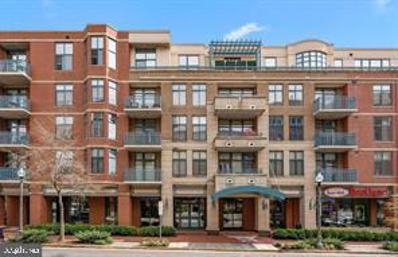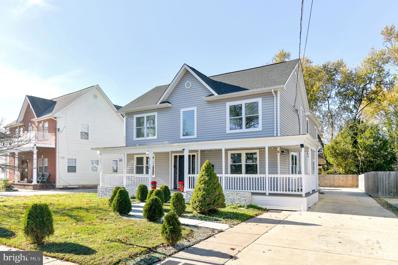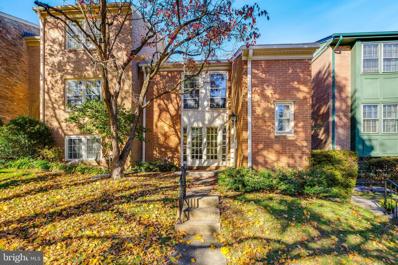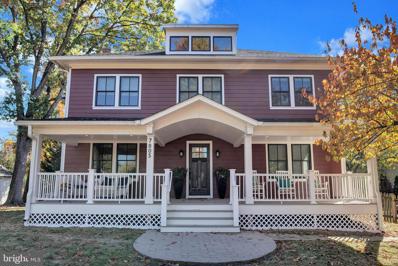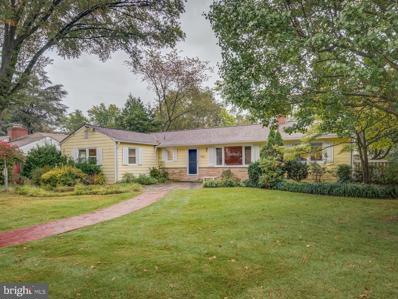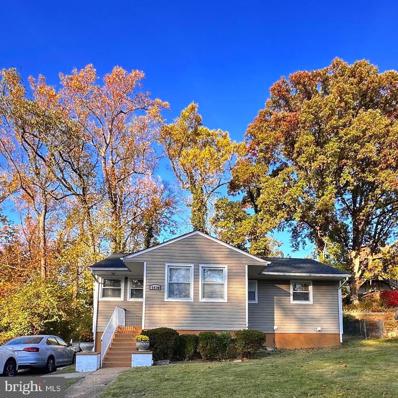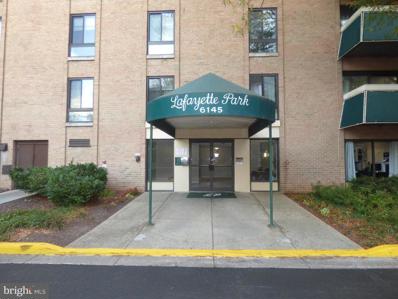Falls Church VA Homes for Sale
- Type:
- Single Family
- Sq.Ft.:
- 2,885
- Status:
- Active
- Beds:
- 4
- Lot size:
- 0.24 Acres
- Year built:
- 1964
- Baths:
- 3.00
- MLS#:
- VAFX2212312
- Subdivision:
- Westwood Park
ADDITIONAL INFORMATION
PRICE IMPROVED - Are you looking for a main level bedroom with laundry on the same floor, enjoy this well-maintained 4-bedroom, 3 bath home, offers 2 finished levels in Westwood Park community. A tailored exterior with front porch entrance, carport, enlarged screened porch, rear deck and expert landscaping are only some of the fine features that make this home so appealing. REFINISHED classic hardwood floors welcome warmth from the minute you walk in. The living room boasts a bay window and a fireplace, perfect for a fall. The remodeled gourmet kitchen boasts Cambria countertops, Maple wood cabinetry, stainless-steel appliances, recessed lighting, ceramic tile backsplash and much much more. The dining room, a perfect spot for daily dining. Enjoy the light filled expanded great room adorned with cathedral ceilings , custom wood pocket doors, abundant windows with a rear door leading to a trex deck and screened-in porch. The main level offers three bedroom, an updated primary bathroom and laundry on the MAIN floor. Walk down to the lower level and immediately fall in love with another living space. Cozy up and enjoy your wood burning fireplace. The fourth bedroom and full bathroom are perfect for anyone needing extra space. There is also a utility room and storage room for your extra needs. HVAC (2009) WaterHeather (2012) Kitchen Remodel (2014) Exterior Timber Staircase (2024) Kohler whole home generator, refinished/new flooring (2024) Nearby WO&D trail, Idlewood Park, Tysons Corner, Mosaic District, Shrevewood Elementary School, Rte.7, Lee Highway, Dunn Loring and West Falls Church metro stations, shopping and more.
- Type:
- Townhouse
- Sq.Ft.:
- 1,668
- Status:
- Active
- Beds:
- 3
- Lot size:
- 0.06 Acres
- Year built:
- 1993
- Baths:
- 4.00
- MLS#:
- VAFX2211778
- Subdivision:
- Country Squire
ADDITIONAL INFORMATION
Imagine living in this bright and spacious end-unit townhome in the highly desirable Country Squire subdivision, where comfort meets convenience. With 2 bedrooms, 3.5 bathrooms, and a layout perfect for both relaxing and entertaining, this home is all about enjoying life to the fullest. Picture yourself in the open kitchen, whipping up meals on the large island while friends or family gather around, sharing stories and laughter. The timeless bay windows flood the space with natural light, creating a warm and inviting atmosphere that feels like home from the moment you walk in. Step out onto your private balcony, a peaceful retreat with lush greenery as your backdropâan ideal spot for morning coffee or a quiet evening glass of wine. On cooler nights, head to the lower level and cozy up by the fireplace, creating memories in the perfect setting for game nights or movie marathons. The attached garage adds that extra touch of convenience, whether itâs unloading groceries or storing your outdoor gear. Living here means being at the center of it all. Just minutes from Seven Corners, youâll have a world of grocery stores, restaurants, and shops at your fingertips. Want more options? Mosaic District is close by for trendy dining and boutique shopping, Arlington offers an urban vibe, and Alexandriaâs charm is always a short drive away. Commuting or heading into DC is a breeze, allowing you more time to enjoy everything this incredible location has to offer. This isnât just a home; itâs the kind of place where everyday moments turn into lifelong memories. Please note, this home is being sold as-is.
- Type:
- Single Family
- Sq.Ft.:
- 1,380
- Status:
- Active
- Beds:
- 2
- Year built:
- 1985
- Baths:
- 3.00
- MLS#:
- VAFX2211884
- Subdivision:
- Waters Edge
ADDITIONAL INFORMATION
Welcome to this stunning 3-level loft townhouse at Water's Edge, offering 2 bedrooms, 2.5 bathrooms, and spectacular lakeside views. The main level features an open-concept living and dining area with gleaming hardwood floors, creating an inviting space for both relaxation and entertaining. Step outside onto your private deck to enjoy the tranquil beauty of the water. This home has been impeccably maintained with fresh, neutral paint, new carpeting on the upper level, updated light fixtures, and beautiful hardwood floors throughout. The spacious loft provides ample room to customize to your liking, while the expansive bedrooms offer peaceful retreats. Located in the sought-after Water's Edge community, this move-in-ready townhouse offers the perfect blend of comfort and style. Enjoy a wealth of amenities, including a pool, tennis courts, dog park, scenic trails, and plenty of parking for residents and guests. Donât miss the chance to call this exceptional property your new home! It is a rare gem, only minutes to Arlington, the East Falls Church Metro, WMATA Bus Route, Pentagon, Tysons Corner, and Washington DC.
$2,485,000
512 S Spring Street Falls Church, VA 22046
- Type:
- Single Family
- Sq.Ft.:
- 4,790
- Status:
- Active
- Beds:
- 6
- Lot size:
- 0.22 Acres
- Year built:
- 2024
- Baths:
- 7.00
- MLS#:
- VAFA2002642
- Subdivision:
- Virginia Forest
ADDITIONAL INFORMATION
Introducing 512 South Spring Street, a stunning new construction, custom home project in the city of Falls Church, Virginia. Nestled in the serene, sought-after neighborhood of Virginia Forest, this stunning residence offers the ideal balance of tranquility and convenience. Enjoy easy access to schools, parks, shopping centers, and major transportation routes, as well as an array of features that will exceed all your expectations and embody the perfect blend of modern luxury and timeless charm and offers an unparalleled living experience for the discerning homeowner. ********Key Features: ********1. Spacious Living: With as many as six bedrooms and six bathrooms spread across multiple levels, this home provides ample space for comfortable living and gracious entertaining. ********2. Gourmet Kitchen: Calling all aspiring chefs! The gourmet kitchen is a culinary delight, featuring top-of-the-line appliances, lots counter space, and stylish cabinetry. Prepare delicious meals with ease and enjoy quality time with your guests in the heart of your home. ********3. Modern Craftsman Style: Inspired by classic craftsmanship and architectural elegance, the interior of this home is a masterpiece of design and functionality with spacious living areas filled with natural light. The open-concept layout creates an inviting atmosphere that is perfect for both intimate gatherings and larger celebrations. ********4. Luxurious Amenities: From luxurious ensuite bathrooms to walk-in closets and elegant fixtures, every detail of this home is thoughtfully curated to elevate your everyday living experience, including⦠****Serene Bedrooms: Retreat to your own personal oasis in the generously sized bedrooms. Each room offers a tranquil escape from the hustle and bustle of everyday life, providing a peaceful space for rejuvenation and relaxation; and ****Luxurious Bathrooms: Indulge in the spa-like bathrooms, where you can pamper yourself and unwind. Impeccably designed and adorned with modern fixtures, these bathrooms offer a touch of luxury that will make you feel like you're on a perpetual vacation. ********5. Versatile Bonus Rooms: Whether you desire a home office, a playroom, or a fitness center, this house has you covered. Discover the versatility of the bonus rooms, allowing you to tailor the space to fit your unique needs and interests. ********6. Captivating Outdoor Oasis: Step into your private outdoor sanctuary and be captivated by the custom 200 square feet of Travertine hardscape patio with an outdoor kitchen, lush greenery, and manicured landscaping. Whether it's hosting barbeques, entertaining guests, or simply unwinding after a long day, this outdoor haven is your ticket to ultimate relaxation.********Your Dream Home Awaits: Don't miss this incredible opportunity to own a home that checks all the boxes. Embrace a life of comfort, luxury, and convenience in this single-family house. Take the first step towards your dream lifestyle today!
$1,654,900
1914 Cherri Drive Falls Church, VA 22043
- Type:
- Single Family
- Sq.Ft.:
- 3,339
- Status:
- Active
- Beds:
- 4
- Lot size:
- 0.25 Acres
- Baths:
- 5.00
- MLS#:
- VAFX2211432
- Subdivision:
- Pimmit Hills
ADDITIONAL INFORMATION
Pre-Construction Opportunity in Pimmit Hills! Expected Completion: December 2025. Located in the highly sought-after Pimmit Hills community, this home offers the ideal combination of convenience and luxury. With easy access to major airports, Routes 66 and 267, as well as an abundance of shopping and entertainment options, youâll be perfectly positioned to enjoy all the area has to offer. Evergreene Homes is excited to introduce the Ellise, a brand-new design that combines style, functionality, and comfort. Boasting nearly 5,000 sq. ft. of living space across three levels, this home features 9-ft ceilings and the spaciousness youâve been looking for. The Ellise, equipped with the Platinum Package, delivers the open-concept, casual living space of your dreams. The expansive Deluxe Kitchen includes 42â maple cabinetry, a premium stainless steel appliance suite with a 36â five-burner cooktop, and sleek quartz countertops. The kitchen seamlessly flows into the oversized Great Room, which boasts a coffered ceiling and a cozy fireplace, making it an inviting space to relax or entertain. This space also connects effortlessly to the Dining Roomâperfect for large gatherings. The mudroom, thoughtfully designed for convenience, offers abundant storage and the option to add built-in lockers and cubbies. For added flexibility, the main-level Study can easily be converted into a Guest Suite with an en-suite bathroomâideal for hosting guests, in-laws, or out-of-town friends. Upstairs, the home continues to impress with hardwood floors throughout the hallway, a luxurious Ownerâs Suite, and three additional generously-sized bedrooms, each with its own en-suite bathroom. Optional structural upgrades include the addition of a main-level Guest Suite, covered Outdoor Living Area, Laundry Room cabinets with a sink, and a variety of finished basement spaces such as a Recreation Room, Media Room, Bedroom, and full bathroom. Don't miss the chance to customize your dream home! By going under contract now, you can select the finishes that match your personal style and create a space that truly feels like your own. Our Homes Always Include Quality Features including whole house fan on the second level with ability to improve the air quality within the entire home, Humidifier, Electronic Air Cleaner, abundant recessed lighting, best in class 10 year transferable Builders Warranty, 2X6 upgraded framing, thermal insulation, pest tubes in the exterior walls and much more round out the amenities of this home.
- Type:
- Single Family
- Sq.Ft.:
- 1,592
- Status:
- Active
- Beds:
- 3
- Lot size:
- 0.17 Acres
- Year built:
- 1951
- Baths:
- 3.00
- MLS#:
- VAFX2198252
- Subdivision:
- Bel Air
ADDITIONAL INFORMATION
Welcome to 6825 Barrett Rd, a beautifully maintained 3-bedroom, 3-bathroom home located in the heart of Falls Church. Situated in a good neighborhood, this inviting residence offers both comfort and convenience. The home features hardwood floors throughout, creating a warm and timeless appeal. The spacious kitchen is a chef's dream, complete with modern stainless steel appliances, a stunning granite countertop, and ample cabinet space. The adjoining dining area flows seamlessly into a cozy living room with a fireplace, perfect for relaxing evenings. Step outside to enjoy the expansive backyard, offering plenty of room for outdoor activities, gardening, or entertaining guests. This home is not only charming but also highly accessible, making it easy to reach local amenities, schools, and commuter routes. If you're looking for a perfect blend of style, comfort, and location, 6825 Barrett Rd is the ideal place to call home.
- Type:
- Single Family
- Sq.Ft.:
- 1,158
- Status:
- Active
- Beds:
- 3
- Year built:
- 1966
- Baths:
- 2.00
- MLS#:
- VAFX2210686
- Subdivision:
- Yorktowne Square
ADDITIONAL INFORMATION
Beautiful and Fully Renovated 3 Bedroom with 2 Full Bath property. Upgraded Features: new carpet, new flooring, paint, kitchen, appliances, bathrooms, plumbing, light features, and smart thermostat included. Property is a must see.
- Type:
- Single Family
- Sq.Ft.:
- 1,201
- Status:
- Active
- Beds:
- 2
- Year built:
- 2008
- Baths:
- 2.00
- MLS#:
- VAFA2002626
- Subdivision:
- Spectrum Condo
ADDITIONAL INFORMATION
Welcome to The Spectrum, where modern design meets convenience in The Little City. This 2-bed, 2-bath condo is light-filled with high ceilings, sleek bamboo flooring, and an open layout that invites relaxation and entertaining. The thoughtfully designed floor plan includes two ensuite bedrooms, ensuring privacy and comfort for you and your guests. The stylish kitchen features contemporary finishes connecting to the living space and your private balcony, which is perfect for enjoying your morning coffee or unwinding after a long day. Perks include an assigned garage spot and storage unit. All utilities included except for electricity. Whether youâre commuting or adventuring, this home offers unmatched accessibility. Nestled between the East and West Falls Church Metros, youâll also enjoy quick access to I-66, I-495, Route 7, and the Dulles Toll Road. Grab a pint at Solace Brewing Company, enjoy fresh coffee and treats at Godfreyâs, or dine al fresco at Clare and Donâs Beach Shack. Love live music? Solace and Clare and Donâs host fantastic acts, and the State Theatre brings comedians and "decades" cover bands right to your doorstep. Outdoor enthusiasts will love being just blocks from the W&OD Trail and a Capital Bikeshare station. With its unbeatable location, modern amenities, and vibrant surroundings, this condo truly has it all. Donât miss your chance to make it yours - schedule your tour today!
- Type:
- Single Family
- Sq.Ft.:
- 1,250
- Status:
- Active
- Beds:
- 4
- Lot size:
- 0.18 Acres
- Year built:
- 1941
- Baths:
- 2.00
- MLS#:
- VAFA2002638
- Subdivision:
- Whistling Pines
ADDITIONAL INFORMATION
Great lot with solid foundation. Great for move in, renovation or full rebuild! Also great rental property with future building potential. Potential for upwards of $50,000 in annual rental income or more with renovations! Come and see today! Endless opportunities!
- Type:
- Single Family
- Sq.Ft.:
- 1,182
- Status:
- Active
- Beds:
- 2
- Year built:
- 1974
- Baths:
- 2.00
- MLS#:
- VAFX2210888
- Subdivision:
- Idylwood Towers
ADDITIONAL INFORMATION
This is the ONE you waited to find! Lowest priced 2 bedroom 2 full bath property within a 3-mile radius - excellent value in an fabulous location. Fabulous 2 bedroom 2 full bath contemporary condo on the 12th floor of sought-after West Idylwood Towers with sunny Eastern treetop views from the floor-to-ceiling windows, glass doors, and the private covered balcony. This light and bright condo features laminate wood flooring, newly installed upgraded carpeting in the bedrooms, and the whole condo has been freshly painted. The modern open floorplan offers a very spacious living room and a formal dining room off the eat-in kitchen making this an ideal home for entertaining! The primary suite has a large walk-in closet and an en suite full bath. The 2nd bedroom is adjacent to the hall full bathroom, a linen closet, and the laundry area with a new Samsung frontload washer and dryer. This outstanding 'inside-the-beltway' location is within WALKING distance of the West Falls Church Metro, the Whole Foods, Starbucks, and Trader Joe's shopping centers, new Ruckstuhl Park, and within a few minute's drive to vibrant Tyson's Corner or charming Falls Church! Hop on the Metro Bus outside the complex doors for a 15-minute commute to DC. **The condo fee covers all your utilities - gas, electricity & water** This well-managed complex offers a 24-hour concierge desk service with a secure entrance to the impressive renovated lobby with 3 elevators. Idylwood Towers is a pet-friendly building with size and breed restrictions. This condo has a lower-level secure private storage space for off-season and holiday storage. Enjoy the carefree active lifestyle of Idylwood Towers residents with a resort-style outdoor pool, a wonderful fitness center in the building, a sun deck with outdoor grills, a party room, picnic tables, a play area, plus 20+acres of landscaped lawn, and walkways to enjoy the outdoors. Idylwood Towers offers residents building-exclusive low-priced maintenance and repair - truly a move-in and enjoy lifestyle! Top-Rated Fairfax County Schools district Shrevewood/Kilmer/Marshall with bus pick up at the entrance to the building* Welcome HOME to Falls Church/Tysons Corner!
- Type:
- Single Family
- Sq.Ft.:
- 2,340
- Status:
- Active
- Beds:
- 5
- Lot size:
- 0.29 Acres
- Year built:
- 1959
- Baths:
- 4.00
- MLS#:
- VAFX2208828
- Subdivision:
- None Available
ADDITIONAL INFORMATION
Stunning Fully Renovated Split-Level Home â 5 Bed, 3.5 Bath â Modern Luxury Throughout! Welcome to your dream home! Completely transformed in 2024, this split-level masterpiece was taken down to the interior brick and fully rebuilt with all-new materials and upscale finishes, creating a contemporary sanctuary designed for luxury and comfort. **Main Level Elegance & Entertaining** Step into a spacious main-level living room, featuring a striking grand fireplace, ideal for cozy evenings or entertaining. The open-concept design seamlessly connects to a chefâs dream kitchen, boasting a large center island, high-end Viking appliances, and custom cabinetry. The dining area leads directly to a newly constructed, expansive double deckâperfect for outdoor gatherings and relaxation. **Upper-Level Luxury** The upper level is a haven of tranquility, hosting the primary suite, large walk-in closet, second bedroom, and a completely custom spa bathroom, with dual sink vanity and a walk-in shower. **Main and Lower Level Comfort** The main level also features a half bath. The mid-lower level features 2 bedrooms and an ample beautiful bath. On the lower level, discover a spacious family room equipped with its own fireplace and an kitchenette/entertainment bar, perfect for hosting guests. Finishing off this level, you will find a fifth bedroom with a full bathroomâideal for visitors or multi-generational living. All this and a new fully enclosed sunroom offer a year-round escape with lots of natural light. **All-new updates Include** Subflooring, Insulation, and Drywall throughout, Windows, Electrical Wiring, Switches, Outlets, Fixtures, Plumbing, Interior and Exterior Doors, Custom Kitchen and Luxurious Bathrooms, Flooring, Lighting, Appliances, New Sunroom, and more! Every detail has been meticulously designed and updated to create a perfect blend of modern luxury and timeless charm. Nestled in a desirable Falls Church neighborhood, this extraordinary home will welcome you. Donât miss out. Schedule a viewing today and see all this incredible home has to offer! Your next chapter starts here!
- Type:
- Single Family
- Sq.Ft.:
- 994
- Status:
- Active
- Beds:
- 2
- Year built:
- 1984
- Baths:
- 1.00
- MLS#:
- VAFX2211350
- Subdivision:
- Skyline Square Condo
ADDITIONAL INFORMATION
This renovated unit in Skyline Square is turn-key! In 2021, the kitchen was completely redone with new cabinets, granite counters, tile backsplash, and stainless-steel GE appliances. The full bath has a granite-topped vanity with two sinks, and a custom tiled shower with built-in bench. The spacious balcony overlooks Skyline Park! The Primary Bedroom has two closets, including a walk-in! Additional upgrades include: hardwood floors throughout, LED lighting, elegant baseboard molding. The Heat Pump was replaced in 2021, and washer/dryer are located in the unit! This unit has assigned storage in the building, and one assigned garage space. The Skyline Square community has incredible amenities - an outdoor swimming pool, two rooftop party rooms and roof decks, exercise rooms, sauna and steam rooms, library, and game rooms including billiards and ping pong. They also offer an on-site car wash, EV charging stations, and ample guest parking. From this location, residents are just blocks from the restaurants, stores, and amenities of Baily's Crossroads! Get around NoVA and into the District easily with quick access to I-395, King Street, and Route 50. Close to Shirlington, Alexandria NoVA Campus, the Pentagon, Crystal City, Old Town Alexandria, HQ2 and more!
- Type:
- Single Family
- Sq.Ft.:
- 1,334
- Status:
- Active
- Beds:
- 2
- Year built:
- 1994
- Baths:
- 3.00
- MLS#:
- VAFX2210682
- Subdivision:
- Gates Of Westfalls
ADDITIONAL INFORMATION
Fabulous 2-Bedroom Condo in Prime Location! Welcome to this stunning two-level condo that offers the perfect blend of comfort and sophistication. Featuring 2 spacious bedrooms and 2.5 luxurious baths, this home is designed for modern living. Step inside and be greeted by soaring vaulted ceilings and a cozy gas fireplace, creating an inviting ambiance throughout. The beautiful hardwood floors enhance the warmth of the space, while an abundance of natural light pours in through numerous windows. The modern kitchen is a culinary enthusiast's dream, equipped with stainless steel appliances, including a 2021 dishwasher, and elegant Silestone countertops. Enjoy the convenience of two assigned parking spaces in the secure garage, along with a dedicated storage unit. The community is meticulously landscaped, featuring a charming water fountain that adds to the serene atmosphere. This condo boasts an unbeatable location with easy access to I-66, I-95, and Route 7. Youâre just a short walk from the West Falls Church Metro, as well as fantastic shopping and dining options, including Giant and Starbucks, making it the perfect spot for convenience and leisure. Donât miss out on the opportunity to make this elegant condo your new home! New gas furnace and digital thermostat (10/2024 ).
- Type:
- Single Family
- Sq.Ft.:
- 628
- Status:
- Active
- Beds:
- 1
- Year built:
- 1985
- Baths:
- 1.00
- MLS#:
- VAFX2211006
- Subdivision:
- The Cove
ADDITIONAL INFORMATION
Discover your piece of paradise in this exquisite waterfront condo! Welcome to The Cove, a highly sought-after community celebrated for its serene lake views and peaceful ambiance. This fully renovated 1-bedroom, 1-bath unit is conveniently located inside the beltway. This waterfront unit is situated near a tranquil walking path and community pond. Enjoy the luxurious open floor plan and gourmet kitchen, featuring stone accents along the chef's island, marble quartz countertops, stainless steel appliances, and modern light fixtures. The kitchen is complete with a farmhouse sink, custom white cabinets, and stylish brushed nickel cabinet knobs. The entire unit boasts beautiful wood flooring, and the convenience of an in-unit washer/dryer adds to the comfort. A spacious patio extends off the living area and bedroom, providing breathtaking views of the peaceful lake and wooded backyard. The fully renovated bathroom includes a white vanity with quartz countertops, new shower tiles, and a spa-like atmosphere. The ownerâs suite is finished with a generous custom closet for all your essentials. The HVAC and water heater were replaced in 2021, ensuring comfort and efficiency. The Cove Condos offer a stunning 4.5-acre lake with a paved, lighted trail, shooting fountains, a footbridge, a dock, and a waterfront clubhouse, all within a pet-friendly community. Additional highlights include in-unit laundry, ample parking (with four passesâone for the owner and three for guests), and access to a community pool and scenic walking paths around Lake. This community is conveniently located inside the beltway, close to major commuter routes including Route 50, 495, 66, and Dunn Loring Metro, just minutes from the Mosaic District, shops, restaurants, and Tysons Corner. The low condo fee includes all utilities except electricity. Donât miss out on this opportunityâthis home is truly move-in ready!
- Type:
- Single Family
- Sq.Ft.:
- 970
- Status:
- Active
- Beds:
- 1
- Year built:
- 1982
- Baths:
- 1.00
- MLS#:
- VAFX2209878
- Subdivision:
- Skyline Square Condo
ADDITIONAL INFORMATION
Spacious 'Monroe' model, meticulously updated with attention to detail. The kitchen features updated 'Thomasville' cabinets, stainless steel fingerprint-resistant 'Whirlpool' appliances, granite countertops, and a stone backsplash, full size 'LG' washer/dryer. Enjoy the warmth of luxury vinyl tile (LVT) flooring in the living room, dining room, and foyer, paired with brand-new medium-grade plush carpet in the primary bedroom (2024). Updated windows throughout, complemented by a glass-screened balcony door, invite natural light into every corner. A newly installed 'Carrier' HVAC unit (2024) and a smooth, popcorn-free ceiling enhance the homeâs comfort and aesthetic appeal. The renovated bathroom, with a sleek glass shower door, is a contemporary marvel (2023). Location-wise, youâre perfectly positioned for convenience and culture. Effortless access to Shirlington, Pentagon City, Old Town Alexandria, and the vibrant West Alexandria Gateway developmentâanchored by Harris Teeter and offering abundant retail and dining optionsâmeans youâre never far from what matters. Your commute is simplified with nearby access to Ballston Quarter, Downtown DC, major highways I-395 and I-495, and Ronald Reagan National Airport. Nestled in the heart of Northern Virginia, this property merges ultimate convenience with a serene setting. The Skyline community, situated in the historic Baileyâs Crossroads area of Falls Church and developed by Charles E. Smith, provides a lifestyle that encompasses dining, shopping, work, play, and livingâall within reach. Your new home awaitsâtake the first step today!
- Type:
- Single Family
- Sq.Ft.:
- 1,245
- Status:
- Active
- Beds:
- 4
- Year built:
- 1946
- Baths:
- 2.00
- MLS#:
- VAFX2210618
- Subdivision:
- Tyler Park
ADDITIONAL INFORMATION
Well kept cape cod home nestled in falls church, Virginia. The home features 4 bedrooms 2 full bathrooms, a bonus room/Den, a double car garage, New Roof Conveniently located near major roads, 29, 50 & 495; Public transportation, restaurants and shopping centers. Don't miss the opportunity to make this house your new home!
- Type:
- Townhouse
- Sq.Ft.:
- 2,688
- Status:
- Active
- Beds:
- 3
- Lot size:
- 0.06 Acres
- Year built:
- 1996
- Baths:
- 4.00
- MLS#:
- VAFX2209290
- Subdivision:
- Fallswood Court
ADDITIONAL INFORMATION
Welcome to this stunning end-unit townhouse in Fallswood Court, a charming 23-townhome community located on the Arlington/Falls Church border. This elegant four-level home offers spacious living, recent upgrades, and the convenience of a two-car garage. Step inside to an inviting foyer that opens into an airy living and dining area. The gourmet kitchen features stainless steel appliances, granite countertops, and refaced white cabinetry, with new sliding glass doors leading to a private deck with tranquil views of the wooded backyard. Hardwood floors and large windows bathe the main level in natural light. The second level features a luxurious primary suite with vaulted ceilings, a walk-in closet, and an updated bath. Two additional bedrooms and a full bath complete this level. The top-floor loft offers flexible space for a home office, studio, or optional fourth bedroom. The finished lower level includes a family room with a gas fireplace, spacious laundry room and and walkout access to a fenced patio. Enjoy easy access to Bluemont Park, shops, restaurants, and two Metro stations, along with close proximity to DC, Tysons, and the Pentagon. Don't miss this fantastic home!
- Type:
- Single Family
- Sq.Ft.:
- 1,869
- Status:
- Active
- Beds:
- 2
- Year built:
- 2004
- Baths:
- 3.00
- MLS#:
- VAFA2002574
- Subdivision:
- Broadway Condominium
ADDITIONAL INFORMATION
Welcome to 502 West Broad Street, Unit 210, Falls Church, VA. 22046, a spacious and light-filled 2 bedroom plus den and 2.5 bath home! The Broadway Condominium is an 80-unit mid-rise building located in the center of the walkable City of Falls Church with its many restaurants! Easy access to both East and West Falls Church metro stops. Spacious, private balcony receives morning sun. Generously proportioned primary bedroom has lots of room for king sized bed plus night stands and dressers PLUS fabulously organized walk-in closet! Bedroom #2 has Murphy bed camouflaged as book case and makes for good, flexible space. 2 large walk-in and organized closets in second bedroom as well. SPECIAL ELEVATOR IS VERY CLOSE TO GARAGE SPACE AND TO UNIT. The building has on-site management and weekday concierge, fitness room, beautiful, large library and recently refurbished social room with access to private, secure, tranquil and landscaped center courtyard. Unit #210 enjoys two deeded garage spaces and two garage level storage spaces.
$1,200,000
6724 Westlawn Drive Falls Church, VA 22042
- Type:
- Single Family
- Sq.Ft.:
- 4,498
- Status:
- Active
- Beds:
- 6
- Lot size:
- 0.17 Acres
- Year built:
- 1950
- Baths:
- 4.00
- MLS#:
- VAFX2209848
- Subdivision:
- West Lawn
ADDITIONAL INFORMATION
Welcome to your dream home! This fully updated single-family residence boasts 6 spacious bedrooms and 4 luxurious bathrooms, spread across an impressive 4,498 square feet of living space. The property features a generous driveway that accommodates up to 6 cars, ensuring ample parking for family and guests. Step onto the charming wrap-around porch, a perfect spot for a variety of activities. Whether you're indulging in a good book, savoring a glass of wine, enjoying a morning coffee, or simply relaxing, this porch offers the ideal setting. Inside, you'll find stunning hardwood floors throughout, leading you to a chef's dream kitchen on the main floor, complete with high-end finishes. For those who love to entertain, an additional kitchen in the basement provides even more space for culinary adventures. The bathrooms are elegantly designed with premium finishes, adding a touch of luxury to your daily routine. This home truly has it all, including a convenient shed in the backyard for extra storage. Located in a prime area, you're just moments away from a variety of outdoor activities, a plethora of restaurants and shops, and easy access to Route 50. Don't miss the opportunity to make this exceptional home yours!
- Type:
- Single Family
- Sq.Ft.:
- 2,080
- Status:
- Active
- Beds:
- 3
- Lot size:
- 0.04 Acres
- Year built:
- 1971
- Baths:
- 3.00
- MLS#:
- VAFX2209664
- Subdivision:
- Westmoreland Square
ADDITIONAL INFORMATION
Location location location! School, school, school! Top-rated schools: Haycock Elementary School/ Longfellow Middle School/ McLean High School. Welcome to this beautifully maintained and recently renovated 3-bedroom, 2.5-bathroom home in the highly desirable Falls Church area! Nestled on a quiet, tree-lined street, this spacious property offers a perfect blend of comfort, modern luxury, and convenience, with nearly 3,000 square feet of living space across three levels. Key Features: Extensive Renovations: This home has been thoughtfully updated over the past few years, with a full remodel in 2019, including new kitchen cabinets, appliances, AC, lighting fixtures, hardwood flooring throughout, and a complete primary bathroom renovation. Additional upgrades include a new roof and a fully finished basement in 2018, along with a remodeled guest bathroom in 2022. Modern Gourmet Kitchen: The newly remodeled kitchen boasts stylish cabinetry, granite countertops, stainless steel appliances, and ample storage spaceâideal for preparing meals and hosting gatherings. Spacious Layout: The open floor plan provides a seamless flow between the light-filled living areas, making it perfect for both daily living and entertaining. Primary Suite Retreat: The expansive primary bedroom features a walk-in closet and an updated en-suite bathroom with modern finishes. Finished Basement: The fully finished lower level offers additional versatile living space, perfect for a rec room, home office, or gym, and includes a full bathroom for added convenience. Outdoor Living: Step outside to a spacious deck overlooking a fully fenced backyard, ideal for outdoor dining, entertaining, or relaxing in a peaceful setting. Prime Location: Situated near major commuter routes, shopping, dining, and top-rated schools, including McLean High School, this home offers unmatched convenience. This home has been meticulously cared for and is move-in ready, showcasing extensive upgrades that make it ideal for modern living. Schedule your showing today and make 1962 Hopewood Dr your dream home!
$1,699,000
7805 Idylwood Road Falls Church, VA 22043
- Type:
- Single Family
- Sq.Ft.:
- 3,950
- Status:
- Active
- Beds:
- 5
- Lot size:
- 0.44 Acres
- Year built:
- 1900
- Baths:
- 4.00
- MLS#:
- VAFX2209608
- Subdivision:
- Idylwood Knoll
ADDITIONAL INFORMATION
Tastefully renovated 1890 farmhouse with 9 foot ceilings, doubled in square footage in 2019, with a detached 650 square-foot au pair/in law suite with kitchenette and full bath. The farmhouse itself sits atop a hill boasting stunning sunsets from the kitchen, family room and primary bedroom additions. The house exudes timeless charm with floor to ceiling windows, a coffered ceiling, craftsman molding, a rustic 1890 chimney running through the kitchen, pocket doors, and a massive primary bath marble shower. The expansive back deck and large front porch offer peaceful views of the half acre of land with professional landscaping and fully fenced in. There are five bedrooms, 3.5 baths and the laundry room was moved to the top floor during the renovation. The original rich pinewood floors were refinished and the house was thoughtfully designed to maintain its unique farmhouse character during the renovation. Multiple upgrades were also completed at the time to include a French drain, 43 new windows, new roof and two new HVAC systems in 2019. A short five minute drive to the hustle and bustle of Mosaic, Tysons and the City of Falls Church, and less than a 1/4 from the bike trail makes this house nestled in the perfect location! With so much to do nearby donât miss an opportunity to see it!
- Type:
- Single Family
- Sq.Ft.:
- 1,785
- Status:
- Active
- Beds:
- 4
- Lot size:
- 0.32 Acres
- Year built:
- 1953
- Baths:
- 3.00
- MLS#:
- VAFX2209098
- Subdivision:
- Courtland Park
ADDITIONAL INFORMATION
Easy one level living at its best*Charming and spacious 4BR/3BA rambler sited on large 1/3ac corner lot in prime location*Open floor plan boasts expansive living room/dining room combination with mantled gas fireplace and big picture window*Versatile kitchen/sunroom/family room with windows galore*Kitchen has stainless steel appliances, Silestone counters and movable island*Primary bedroom on separate wing with gas fireplace, full bath, three closets and access to private side deck*Nice-sized secondary bedrooms on opposite wing with two full updated baths*Expansive multi-level deck spanning entire back of home overlooking fenced rear yard perfect for entertaining*Driveway parking for four*New roof, new HWH, new W/D, newer HVAC, freshly paved driveway*Walk to shopping, bus stop, restaurants and more*Easy access to major routes, Pentagon, Nat'l Airport, DC*
- Type:
- Single Family
- Sq.Ft.:
- 1,920
- Status:
- Active
- Beds:
- 3
- Lot size:
- 0.23 Acres
- Year built:
- 1952
- Baths:
- 2.00
- MLS#:
- VAFX2206422
- Subdivision:
- Belvedere
ADDITIONAL INFORMATION
Location, Parking, Basement, Front and Back Yard!!! Welcome to this delightful home, exuding warmth and character! This well-maintained house features 3 bedrooms 1 bath upstairs with full basement which offers 2 more rooms, another full bathroom, plus another living room and plenty of storage. Conveniently located. Concrete driveway, hard wood floors and large deck off kitchen great for hosting. Fenced in rear yard. New siding and roof 2021 New paint in kitchen coming soon. Rent back negotiable.
- Type:
- Single Family
- Sq.Ft.:
- 1,812
- Status:
- Active
- Beds:
- 4
- Lot size:
- 0.32 Acres
- Year built:
- 1955
- Baths:
- 3.00
- MLS#:
- VAFX2207302
- Subdivision:
- Munson Hill
ADDITIONAL INFORMATION
Welcome to 6054 Brook Drive - a fully renovated 4 bedroom/2.5 bathroom home with a seamless addition. Upon entering the foyer, youâll immediately notice the beautiful hardwood floors, abundance of natural light, and the ever popular open floor plan - meeting the desires of todayâs discerning home buyers. From the spacious foyer, your eye will be drawn to the heart of this home, the gourmet kitchen. Featuring a full suite of upgraded appliances, uncommon quartz countertops and stylish black hardware, the kitchen is sure to delight any culinary enthusiast. The expansive countertop provides ample space for meal prep, casual dining or even working from home - making it the perfect gathering spot. The true highlight of this home is the beautifully conceived addition featuring vaulted ceilings, and a light-filled dining and living area that maximizes the homeâs functionality. With access via a large sliding glass door to the rear yard and patio, enjoying the outdoors has never been easier. The 2.5 bathrooms have been completely reinvented, each showcasing sophisticated fixtures, contemporary designs and luxurious finishes that elevate everyday living. The main level features three bedrooms, while the lower level of the home is equally appealing, with a fourth bedroom, full bathroom, separate laundry room and a bright and airy recreation room with an egress window. Ideally located near commuter routes, Target, the new Giant Food, Seven Corners, Baileys Crossroads, shopping and dining.
- Type:
- Single Family
- Sq.Ft.:
- 934
- Status:
- Active
- Beds:
- 2
- Year built:
- 1964
- Baths:
- 2.00
- MLS#:
- VAFX2209680
- Subdivision:
- Lafayette Park Condominium
ADDITIONAL INFORMATION
Top Shape!! Fantastic two bedroom and one and a half bath unit in Lafayette Park Condominiums! Windows and sliding glass door to balcony recently replaced! Entire unit has fresh paint! Newer Trane HVAC unit! Kitchen has brand new SS appliances and granite counter tops and soft close cabinets! Nicely updated bathrooms! Wood laminate floor in living room, hall and bedrooms! Ceramic tile floors in kitchen and baths! Condo fee includes all utilities! Each floor has it own washer and dryer! Half bath in primary bedroom! Great 7 corners location!
© BRIGHT, All Rights Reserved - The data relating to real estate for sale on this website appears in part through the BRIGHT Internet Data Exchange program, a voluntary cooperative exchange of property listing data between licensed real estate brokerage firms in which Xome Inc. participates, and is provided by BRIGHT through a licensing agreement. Some real estate firms do not participate in IDX and their listings do not appear on this website. Some properties listed with participating firms do not appear on this website at the request of the seller. The information provided by this website is for the personal, non-commercial use of consumers and may not be used for any purpose other than to identify prospective properties consumers may be interested in purchasing. Some properties which appear for sale on this website may no longer be available because they are under contract, have Closed or are no longer being offered for sale. Home sale information is not to be construed as an appraisal and may not be used as such for any purpose. BRIGHT MLS is a provider of home sale information and has compiled content from various sources. Some properties represented may not have actually sold due to reporting errors.
Falls Church Real Estate
The median home value in Falls Church, VA is $715,000. This is lower than the county median home value of $900,200. The national median home value is $338,100. The average price of homes sold in Falls Church, VA is $715,000. Approximately 53.21% of Falls Church homes are owned, compared to 39.56% rented, while 7.23% are vacant. Falls Church real estate listings include condos, townhomes, and single family homes for sale. Commercial properties are also available. If you see a property you’re interested in, contact a Falls Church real estate agent to arrange a tour today!
Falls Church, Virginia has a population of 14,494. Falls Church is less family-centric than the surrounding county with 44.72% of the households containing married families with children. The county average for households married with children is 44.72%.
The median household income in Falls Church, Virginia is $155,071. The median household income for the surrounding county is $155,071 compared to the national median of $69,021. The median age of people living in Falls Church is 39.3 years.
Falls Church Weather
The average high temperature in July is 86.3 degrees, with an average low temperature in January of 24.4 degrees. The average rainfall is approximately 43.8 inches per year, with 19.6 inches of snow per year.


