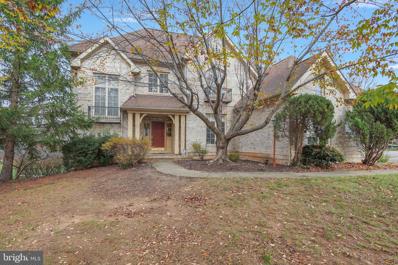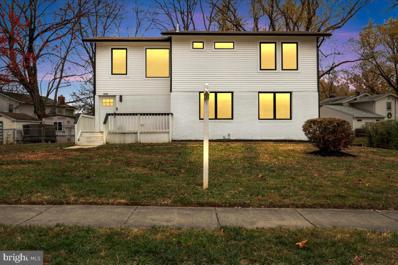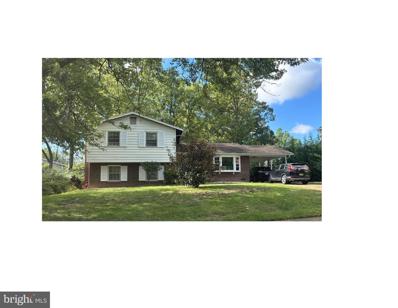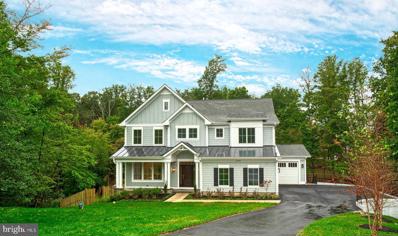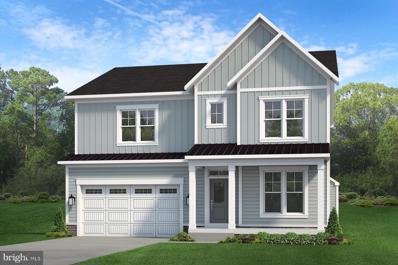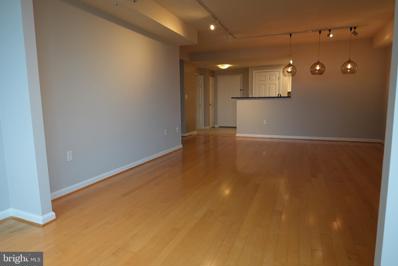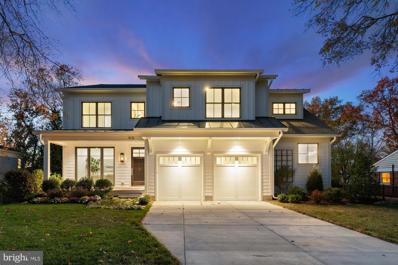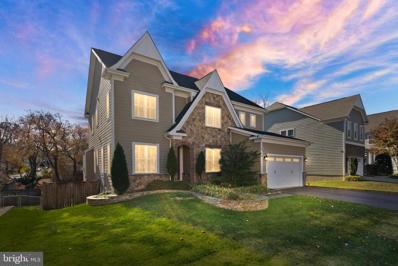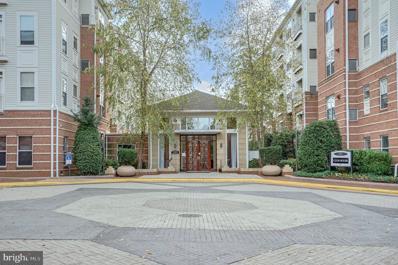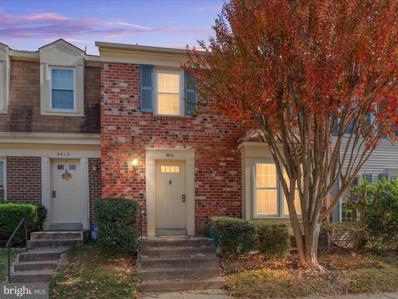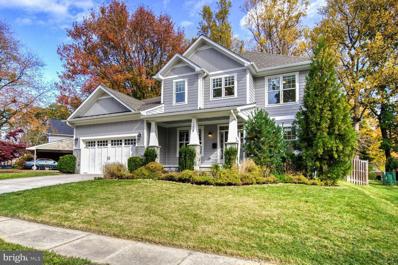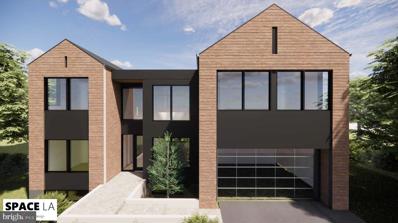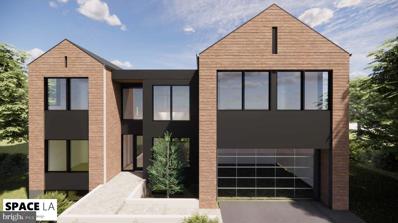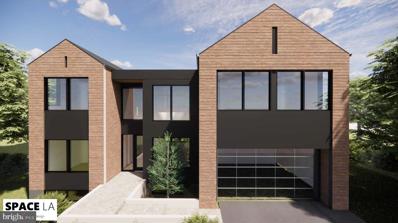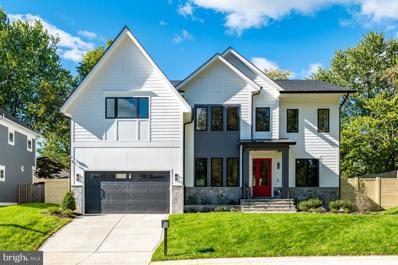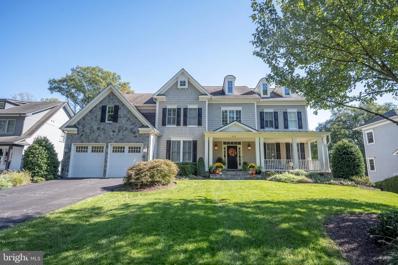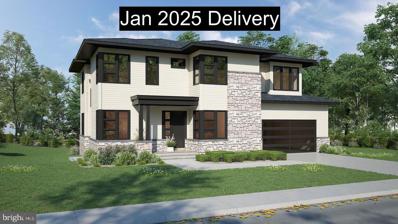Vienna VA Homes for Sale
$3,399,888
8539 Aponi Road Vienna, VA 22180
- Type:
- Single Family
- Sq.Ft.:
- 8,099
- Status:
- Active
- Beds:
- 6
- Lot size:
- 0.5 Acres
- Baths:
- 8.00
- MLS#:
- VAFX2212510
- Subdivision:
- Oak Ridge
ADDITIONAL INFORMATION
8539 Aponi Road offers an exclusive chance to shape a luxury home that fits your unique lifestyle. With construction underway and completion anticipated in early 2025, thereâs still time to tailor the space to your preferencesâfrom selecting premium finishes to customizing features that align with your daily needs and desires. Situated on a prime lot, this residence is crafted to combine luxury with personal style, ensuring every detail reflects what matters most to you and your family. Prepare to be captivated by the splendor of this magnificent Modern Craftsman masterpiece nestled in Vienna, just minutes away from Tysons Corner. Boasting a grand 4-car garage and sprawling across a lavishly spacious private half-acre lot, this residence offers the epitome of luxury living, with ample room for a pool to further enhance the extravagance. Spanning an impressive 8469 total sq ft w/8,099 square feet of finished space, this home features 6 bedrooms, 6 full baths, and 2 half baths, adorned with meticulously crafted finishes that epitomize refinement and sophistication. Step through the threshold and be greeted by the inviting expanse of the main level, featuring a luxurious bedroom suite, a charming breakfast room, an elevator shaft for added convenience, and a secondary kitchen. Walk out to the covered deck overlooking the spacious backyard. Ascend to the upper level to discover three luminous and generously proportioned bedrooms, each accompanied by a capacious walk-in closet and luxurious full bath. The primary suite beckons as a sanctuary unto itself, boasting a lavish spa-inspired bathroom, his and hers walk-in closets complete with bespoke built-ins, and an inviting sitting room. Yet, the allure doesn't end there. Descend to the lower level, where entertainment awaits in the form of a spacious recreation room, a media or golf room and a state-of-the-art gym. Additionally, an inviting in-law suite awaits, featuring a comfortable bedroom and a full bath for added convenience. Whatâs truly remarkable is the opportunity to tailor this exquisite abode to your exact specifications, collaborating with our esteemed designer to ensure every detail is tailored to your lifestyle and preferences. With an anticipated delivery in early 2025, seize the chance to create the home of your dreams and truly adore where you live. ****PICTURES ARE OF BUILDERS PAST PROJECT****
$3,199,000
2308 Stryker Avenue Vienna, VA 22181
- Type:
- Single Family
- Sq.Ft.:
- 7,800
- Status:
- Active
- Beds:
- 7
- Lot size:
- 0.52 Acres
- Year built:
- 2024
- Baths:
- 8.00
- MLS#:
- VAFX2201352
- Subdivision:
- Little Vienna Estates
ADDITIONAL INFORMATION
One of kind home on a private half acre lot by Jefferson Homes! 7800 finished square feet of living space with 7 bedrooms / 7.5 baths backing to parkland in sought after Little Vienna Estates. The elegant exterior features a mix of Hardie-Plank siding, stone and floor to ceiling Anderson 400 series windows to provide a transitional feel. Interior finishes are clean and modern with natural oak hard wood floors, Jenn Air commercial appliance package, quartz countertops, cabinetry to ceiling, matching range hood and timeless design selections. Custom floor plan features large family room with views of the sprawling, private backyard, gourmet kitchen with sunny breakfast room, huge walk in pantry with additional full size refrigerator, main level bedroom and bath, private study. Large mud room with built ins and sink. There are five bedrooms and five baths on upper level. Primary suite has sitting room with walls of windows overlooking parkland. Walkout lower level with rec room, game room, full wet bar, home theatre, gym and bedroom with full bath. Three car garage. Madison High School. Jefferson Homes has been building custom in Vienna for over 20 years and is known for attention to detail and high quality building materials. Enjoy the pride of ownership and confidence knowing that your new home was built by an experienced and respected custom builder. Delivers January 2025. All photos are of recent homes built by Jefferson Homes.
$2,998,580
2400 Sunny Meadow Lane Vienna, VA 22181
- Type:
- Single Family
- Sq.Ft.:
- 7,027
- Status:
- Active
- Beds:
- 6
- Lot size:
- 2.07 Acres
- Year built:
- 2024
- Baths:
- 7.00
- MLS#:
- VAFX2187182
- Subdivision:
- None Available
ADDITIONAL INFORMATION
BRAND NEW CONSTRUCTION BY SEKAS HOMES. THE ALEXANDER, MOVE-IN EARLY 2025, FIRST QUARTER 2025PRIVATE REAR YARD FOR OUTDOOR LIVING AND ENTERTAINING. 10' CEILINGS 1ST FLOOR; 9' CELINGS 2ND FLOOR AND LOWER LEVEL/BASEMENT. 3 CAR ( 2 CAR SIDE-LOAD/1 CAR FRONT-LOAD) SCREEN-PORCH WITH TREX DECK OFF NOOK. SPECIAL THOUGHT AND CARE HAS BEEN GIVEN IN THE DESIGN OF THIS NEW FLOORPLAN BY SEKAS HOMES. PRICING INCLUDES $128,175 IN DESIGN CENTER SELECTIONS YOUR WILL DETERMINE WITH OUR DESIGN TEAM. THE ALEXANDER OFFERS A CASUAL ELEGANCE FOR AN ACTIVE FAMILY. WOODED REAR YARD WITH POOL-PREP PACKAGE FOR FUTURE POOL INSTALLATION. THE FLUDITY BETWEEN THE ROOMS, OFFERING PRIVATE FAMILY/GUEST SPACES AS WELL AS GATHERING AREAS CONDUCIVE TO FORMAL SPECIAL GATHERINGS AND INFORMAL GET-TOGETHERS. YOU WILL FIND A SPACIOUS FOYER, FORMAL DINING-ROOM & LIVING-ROOM AND LIGHT FILLED FAMILY ROOM WITH WARM & COZY GAS FIREPLACE. COOKS WILL ENJOY A WELL APPOINTED GOURMET KITCHEN WITH PLENTY OF CUSTOM CABINETRY AS WELL A WALK-IN PANTRY. A MUDROOM OFF THE GARAGE FAMILY ENTRANCE HAS CUBBIES AND BENCHES. A SPACIOUS PRIMARY SUITE INCLUDES A REMARKABLE WALK-IN CLOSET AND DRESSING AREA ALONG WITH DELUXE BATH WITH SEPARATE SHOWER AND SOAKING TUB AND PRIVATE WATER CLOSET. THE FINISHED LOWER LEVEL WITH RECREATION AREA & GAME AREA , EXERCISE ROOM, BEDROOM & FULL BATH AND MAKE THE ALEXANDER BY SEKAS HOME THE PERFECT FOR ALL AGES. CONVENIENTLY LOCATED IN OAKTON/VIENNA NEARBY TO SHOPPING, SCHOOLS, PARKS & TRAILS, EASY ACCESS TO DULLES, DC, AND WEEKENDS AWAY IN BEAUTIFUL NORTHERN VIRGINIA GETAWAYS. WELCOME HOME TO SEKAS HOMES. MOVE-IN EARLY 2025.
$3,500,000
9832 Clarks Crossing Road Vienna, VA 22182
- Type:
- Single Family
- Sq.Ft.:
- 10,151
- Status:
- Active
- Beds:
- 5
- Lot size:
- 1.15 Acres
- Year built:
- 2001
- Baths:
- 9.00
- MLS#:
- VAFX2210340
- Subdivision:
- Clarke Property
ADDITIONAL INFORMATION
Extraordinary & majestic, This timeless all four sides brick, French Provincial set on a quaint knoll, boasts approximately 10,000 s.f. on three luxurious levels. This is an exceptional, private, 1.14acre lot. Tucked away at the end of a no through street, The home abuts the WO&D park and bike trail. Walk the trail for 16 minutes to heart of the Vienna Township at Maple Ave! An elegant gated driveway leads you to the home where upon entrance you can see the ornate detail and finishes. Hand painted with European flare, customs murals and European accents, Stunning Brazilian cherry hardwoods with custom inlay, 20 foot coffered ceiling in foyer and family room, extensive crown, box and shadow moldings. 10ft ceilings throughout main level, Also boasting a grand family room ( with one of four fireplaces on the main level) enhanced by a grand marble mantle large formal dining room with a gas fireplace a Jr. owners suite with private full bath, walk in closets Formal living room or music room with fireplace Butlers pantry that leads to an approximately 18X18 Gourmet kitchen! Designer cabinetry and Sub zero Refrigerator, 48â Viking Range, loads of counter space and 5âX8â granite Center Isle A Large breakfast-room alcove off the kitchen providing a relaxing vista of the rear yard adjacent tp the kitchen is a extraordinary Alpine themed great room with a grand stone hearth Fireplace Two , two car garage bays! Entrance to a large mud room with generous closets & cubbies completes the main floor. Adjoining the main floor with walk out from the kitchen is an extensive patio and cabana. Perfect for summer fun and or large events! The upper-level hosts Four bedrooms all with walk in closets . The primary suite with a grand, luxury ownersâ bath & an enormous his and hers closet âto die forâ and fireplace Hardwoods throughout the upper level each bedroom having a private full bath. A large convenient laundry room is located on the upper bedroom level. The basement is a continuation of beautiful craftsmanship, featuring: a wet bar, Wine closet, large recreation room, fireplace & Fully accessorized media 10 seat room! a Full bath, In law suite, office, craft room & storage room! all that with walk out French doors to enormous rear yard.* Ideal for a pool and a sport court.* Simply an abundance of private rear yard waiting for the entire family to enjoy. There is a detached 2 car garage at the corner of the lot for additional storage or lot maintenance equipment. This home has it all, amazing yard, walkable park access, large living spaces, parking, versatility, timeless craftsmanship. Call the Listing agent for any further specifics.
$1,099,000
1643 Besley Road Vienna, VA 22182
- Type:
- Single Family
- Sq.Ft.:
- 2,402
- Status:
- Active
- Beds:
- 3
- Lot size:
- 0.61 Acres
- Year built:
- 1961
- Baths:
- 3.00
- MLS#:
- VAFX2211406
- Subdivision:
- Spring Lake
ADDITIONAL INFORMATION
Donât miss this incredible opportunity to renovate or build on a stunning, private .61-acre wooded lot, situated at the end of a cul-de-sac and backing to scenic parkland! Located in the highly desirable Spring Lake neighborhood, youâll be just minutes from Tysons, the Town of Vienna, restaurants, shopping, Wolf Trap, and the Silver Line Metro. The main level features a versatile living room or office space, an eat-in kitchen, a spacious family room with a cozy fireplace, and a separate light-filled dining room. Both the dining room and family room provide access to the large cement patio running the whole length of the home overlooking the peaceful wooded backyard through expansive sliding glass doorsâperfect for enjoying your morning coffee. Upstairs, youâll find three generous bedrooms, including the primary suite with a walk-in closet, private bath, and an additional linen/clothes closet. The partially finished lower level includes a walk-up rec room and a large storage area with endless potential for customization. Additional updates include a new hot water heater (2023), electrical upgrade (2023), bladder tank (2020), roof (2011), boiler (2010), and HVAC for the first floor (2007). With a two-car garage and access to top-rated schoolsâWestbriar Elementary, Kilmer Middle, and Marshall Highâthis property is a must-see! Property backs up to HOA and can never be built on. No HOA fees. Membership in Spring Lake; you can fish, swim and use a rubber dinghy in the fresh water. Entrance from Proffit Road or Beulah Road. Septic percs for 4 bedrooms.
$2,050,000
1450 Carrington Ridge Lane Vienna, VA 22182
- Type:
- Single Family
- Sq.Ft.:
- 5,974
- Status:
- Active
- Beds:
- 5
- Lot size:
- 0.32 Acres
- Year built:
- 2000
- Baths:
- 5.00
- MLS#:
- VAFX2209928
- Subdivision:
- Carrington
ADDITIONAL INFORMATION
Approx. 6000 sf of light-filled & OPEN luxury living! Soaring ceilings & windows, elegant crown molding, arches & architecture! Stunning Master Bedroom suite w/french doors to Juliet balcony, tray ceiling, his & her vanities & huge walk-in closet. 3 en suite BRs! Enormous walk-out LL w/custom OPEN Great Room walkout finished basement with wet bar, TV/projector, & nanny suite! 3 door attached garageWalk to Silver Line! McLean Schools
$975,000
8328 Carnegie Drive Vienna, VA 22180
- Type:
- Single Family
- Sq.Ft.:
- 1,828
- Status:
- Active
- Beds:
- 4
- Lot size:
- 0.27 Acres
- Year built:
- 1962
- Baths:
- 5.00
- MLS#:
- VAFX2206690
- Subdivision:
- Dunn Loring Woods
ADDITIONAL INFORMATION
Welcome to Your Dream Home at 8328 Carnegie Dr, Vienna, VA! Nestled in one of Viennaâs most desirable neighborhoods, this stunning residence offers the perfect blend of elegance, comfort, and modern amenities. As you approach the home, youâll be greeted by a beautifully landscaped front yard, showcasing manicured gardens and a welcoming façade. Step inside to discover a spacious and light-filled open floor plan that flows seamlessly throughout. The main living area features soaring ceilings, large windows that flood the space with natural light, and elegant hardwood floors. The gourmet kitchen is a chefâs delight, equipped with stainless steel appliances, granite countertops, ample cabinetry, and a generous island perfect for casual dining or entertaining guests. The inviting living room is perfect for family gatherings or relaxing evenings at home. Adjacent to the living room, youâll find a formal dining area, ideal for hosting dinner parties or holiday celebrations. The luxurious primary suite is a true retreat, boasting a spacious layout, a walk-in closet, and a spa-like en-suite bathroom featuring dual sinks, a soaking tub, and a separate shower. Additional bedrooms are well-appointed and offer generous closet space, making them perfect for family members or guests. Step outside to your private backyard oasis, featuring a large deck that overlooks the lush greenery, perfect for outdoor dining, entertaining, or simply enjoying the peaceful surroundings. The fenced yard provides added privacy and is an ideal space for children and pets to play. Located just minutes from Viennaâs vibrant shopping and dining scene, as well as excellent schools and parks, this home combines suburban tranquility with convenient access to urban amenities. With easy access to major commuter routes, including the Metro, youâll enjoy an effortless commute to Washington, D.C. and beyond. Donât miss the opportunity to make this beautiful property your forever home! Schedule a showing today and experience the charm and warmth of 8328 Carnegie Dr.
$899,000
8303 Lee Lane Vienna, VA 22182
- Type:
- Single Family
- Sq.Ft.:
- 2,223
- Status:
- Active
- Beds:
- 4
- Lot size:
- 0.26 Acres
- Year built:
- 1969
- Baths:
- 3.00
- MLS#:
- VAFX2210478
- Subdivision:
- Villa Loring
ADDITIONAL INFORMATION
Contracts due Monday 11/25 5;00 pm. Welcome to 8303 Lee Lane, nestled on a quiet street. This residence offers a blend of tranquility while just a stone's throw from restaurants, offices, and just minutes to metro, Tysons Corner and routes to DC or Maryland. This light and bright home has been lovingly maintained by the owners. The versatile floor plan is ideal for formal gatherings or relaxed get togethers. The main level has a large kitchen with white cabinets and opens to a spacious dining room. The dining room has sliding doors to a flat one-quarter acre lot. The living room is large and both the dining room and living rooms have hardwood floors. Upstairs also has hardwood floors and there are 4 bedrooms and 2 baths . On the lower level, there is a spacious rec room with a cozy fireplace, a den, a full bath and a laundry room. This home has been priced for a quick sale . Owner is Lily K Thang
$2,499,900
2236 Laurel Ridge Road Vienna, VA 22181
- Type:
- Single Family
- Sq.Ft.:
- 5,720
- Status:
- Active
- Beds:
- 6
- Lot size:
- 0.72 Acres
- Year built:
- 2024
- Baths:
- 7.00
- MLS#:
- VAFX2211430
- Subdivision:
- None Available
ADDITIONAL INFORMATION
SEKAS HOMES/SELLER CONTRIBUTION : FOR 1 YEAR, SELLER WILL PAY THE DIFFERENCE FROM NARKET RATE MORTGAGE, DOWN TO A MONTHLY MORTGAGE RATE OF 4.75% VALUE, WITH FULL PRICE OFFER AND CLOSING BY DECEMBER 20, 2024. BRAND NEW CONSTRUCTION BY SEKAS HOMES. THE CHANTICLEER III W/LOFT. THIS CENTER HALL PLAN SHOWCASES ELEGANT BALANCE IN IT'S FLOW OF WELL THOUGHT-OUT LIVING SPACES. THE CHANTICLEER III COMPLIMENTS TODAY'S FAST-PACED FAMILY THE CHANTICLEER III BY SEKAS HOME. 3 CAR SIDE-LOAD GARAGE. BEAUTIFUL LOT WITH TREES . PRIVATE STUDY AND DINING AREAS OFF THE FOYER. THE REAR OF THE HOME OFFERS A LARGE FAMILY-ROOM WITH A GAS FIREPLACE & UPSCALE CHEFS-INSPIRED GOURMET KITCHEN YOU'LL LOVE TO COOK -IN & ENTERTAIN-IN. SCREEN-PORCH WITH TREX DECK OFF THE KITCHEN/NOOK. 9' CEILINGS THRU-OUT. LOFT HAS PARTIAL 9' CEILINGS. FAMILY ENTRANCE WITH MUDROOM AND BUILT-IN BENCHES & CUBBIES OFF THE GARAGE. UPSTAIRS IS A SPACIOUS APRIMARY SUITE AND THREE LARGE SECONDARY BEDROOMS FOR KIDS AND GUESTS EACH WITH ITS OWN BATHROOM. UNWIND IN THE OVER-SIZED PRIMARY SUITE ALONG WITH TWO SPACIOUS WALK-IN CLOSETS. THE PRIMARY BATH ITSELF HAS A LUXURIOUS BATH & OVERSIZED SHOWER IN YOUR PRIVATE RETREAT. LOFT ON THIRD LEVEL WITH FULL BATH. THIS IS NEW CONSTRUCTION. FINISHED LOWER LEVEL WITH RECREATION ROOM AND BEDROOM #5 & BATH #5 & EXERCISE ROOM. 6 BEDROOM/6 FULL BATH/ 1 HALF-BATH. ANOTHER NEW HOME BY SEKAS HOMES 37+ YEARS OF BULDING COMMUNITY, QUALITY, INTEGRITY AND MEMORIES!! MOVE-IN NOW!!
$1,789,500
607 Truman Circle SW Vienna, VA 22180
- Type:
- Single Family
- Sq.Ft.:
- 3,339
- Status:
- Active
- Beds:
- 4
- Lot size:
- 0.24 Acres
- Baths:
- 5.00
- MLS#:
- VAFX2210968
- Subdivision:
- Vienna Woods
ADDITIONAL INFORMATION
Pre-Construction Opportunity in the Town of Vienna! December 2025 completion forecast. Experience the small-town charm and close-knit community of Vienna while enjoying incredible shopping, dining, and year-round events like Oktoberfest, Viva Vienna, and the Halloween Parade. Evergreene Homes is proud to present our brand-new Ellise! This home offers 9ft ceilings with nearly 5,000 sq. ft. across three levels. The Ellise with the Platinum Package delivers the open and informal lifestyle youâve been dreaming of, starting with a Deluxe Kitchen featuring 42â maple cabinets, a stainless steel appliance package with a 36â five-burner cooktop, and quartz countertops. The generous kitchen flows seamlessly into the oversized Great Room, complete with a decorative coffered ceiling and fireplace, and connects effortlessly to the Dining Room. A thoughtfully designed mudroom provides excellent storage with the option to include built-in lockers and cubbies. For those in need of additional flexibility, the main-level Study can be converted into a Guest Suite with a full bathroom, offering a private space for visiting parents or out-of-town friends. Upstairs, the layout is equally impressive, featuring hardwood floors in the hallway, a luxurious Ownerâs Suite, and three additional well-sized bedrooms, each with its own en-suite bathroom. Optional structural features allow you to personalize this home further, including a main-level Guest Suite, a covered Outdoor Living Area, Laundry Room cabinets with a sink, and finished basement spaces such as a Recreation Room, Media Room, Bedroom, and full Bathroom. Go under contract now to personalize this home and design your dream space with your chosen finish selections! Our Homes Always Include Quality Features including whole house fan on the second level with ability to improve the air quality within the entire home, Humidifier, Electronic Air Cleaner, abundant recessed lighting, best in class 10 year transferable Builders Warranty, 2X6 upgraded framing, thermal insulation, pest tubes in the exterior walls and much more round out the amenities of this home.
- Type:
- Single Family
- Sq.Ft.:
- 1,036
- Status:
- Active
- Beds:
- 1
- Year built:
- 2005
- Baths:
- 1.00
- MLS#:
- VAFX2210792
- Subdivision:
- Wiilton House
ADDITIONAL INFORMATION
* * * OVER 1,000 SF * * * WITH BONUS SUNROOM AND DEN AND 2 GARAGE SPOTS * * * AMAZING LONG RANGE VIEWS FROM UNIT!! This over 1000sf condo LIVES LARGE with an abundance of room to meet all your needs! * * Not only does the Living Area offer plenty of space for a dedicated & spacious dining area and a gracious, sizeable living room, the unique expanded design includes a glass enclosed section with huge views - perfect for a delightful breakfast nook, office space, play area, craft area, library and more! * * But that's not all! The oversized den offers additional space for whatever your imagination can conjour - a 2nd BR, an office, game room, media room, play room & more! * * The kitchen boasts stainless appliances (2019) and granite counters. The generous sized bedroom offers a walk-in closet. * * Washer and Dryer in the unit and 2 side-by-side parking spaces complete this well-rounded, very desireable home. * * Known for its friendliness and stellar amenities, the Wilton House, offers 24/7 concierge service, Game Room, Business Center, Outdoor courtyard with grills, and rooftop outdoor pool. * * Located just 1 block from METRO, groceries and eateries, close to all major commuter routes, and just blocks from the delightful Mosaic District with top shelf eateries and shopping. * * This expanded floorplan does not come available often! * * Enjoy multiple firework displays / sunrises and sunsets from the comfort of your sunroom.
$2,196,500
202 Harmony Drive SW Vienna, VA 22180
- Type:
- Single Family
- Sq.Ft.:
- 4,671
- Status:
- Active
- Beds:
- 6
- Lot size:
- 0.24 Acres
- Year built:
- 2024
- Baths:
- 6.00
- MLS#:
- VAFX2210510
- Subdivision:
- Vienna Woods
ADDITIONAL INFORMATION
Come explore our newest floor plan, The Ellise! Discover the charm of Viennaâs small-town atmosphere and close-knit community, where year-round events like Oktoberfest, Viva Vienna, and the Halloween Parade, as well as top-tier shopping and dining options, await. Evergreene Homes proudly presents The Ellise, offering close to 5,000 sq. ft. across three levels. With our Diamond Package, The Ellise provides the open, modern lifestyle youâve been dreaming of, featuring 10â ceilings on the main level, a Designer Kitchen with cabinetry extending to the ceiling, GE Café Series appliances, sleek horizontal metal railings, and a modern linear fireplace. The spacious kitchen flows seamlessly into an oversized Great Room with decorative ceiling beams, connecting effortlessly to the Dining Room. A well-appointed mud room offers excellent storage with built-in lockers and cubbies, while the main-level Guest Suite with full Bathroom creates a private retreat for family or friends. Upstairs, the spacious layout includes hardwood floors in the hallway, a luxurious Ownerâs Suite, and three additional, well-sized Bedrooms, each with an en-suite bath. The Ellise on Harmony includes valuable structural options such as the Main-Level Guest Suite, a covered Outdoor Living Area, spacious Deck, Laundry Room cabinets with sink on the upper level, and a finished basement with Rec Room, Media Room, Bedroom, and full Bathroom. Evergreene Homes are built with quality and durability in mind, featuring a whole-house fan on the second level for enhanced air quality, a humidifier, electronic air cleaner, abundant recessed lighting, a best-in-class 10-year transferable Builderâs Warranty, upgraded 2x6 framing, advanced thermal insulation, and pest control tubes in exterior walls, among many other premium features. *Open House: Sunday, December 8th 12pm-3pm*
$2,499,000
410 John Marshall Drive NE Vienna, VA 22180
- Type:
- Single Family
- Sq.Ft.:
- 6,634
- Status:
- Active
- Beds:
- 7
- Lot size:
- 0.3 Acres
- Year built:
- 2024
- Baths:
- 8.00
- MLS#:
- VAFX2210390
- Subdivision:
- Ayr Hill Heights
ADDITIONAL INFORMATION
Stunning newly built custom home by Monarch Homes is conveniently located within walking distance to downtown Vienna. This impressive residence features 7 bedrooms, 6 full bathrooms, 2 half bathrooms, and a generous 6,634 finished square feet, all situated on a .30-acre lot. The high-end property showcases 9-foot ceilings on the main level, hardwood floors, and recessed lighting. Designed for entertaining, the open floor plan includes a living room, formal dining room, and a family room with a gas fireplace elegantly framed by modern oversized tile. The gourmet kitchen is a chef's delight, featuring a spacious island with bar seating, quartz countertops, and ultra-premium GE Monogram appliances, including a built-in refrigerator. Additional highlights include a stunning custom tiled backsplash, a six-burner gas range with griddle, built-in microwave, pantry, and a cozy breakfast room. Main level also includes in-law suite with en suite bathroom and private deck. On the upper level, you'll discover a luxurious owner's suite with walk-in closet(s) area leading to a spa-like ensuite bathroom that boasts a large glass-enclosed shower, freestanding soaker tub, dual vanities, linen cabinets, and a separate water closet. This level also hosts four generously sized bedrooms, 3 bathrooms, and a convenient laundry room. Upper level also offers a flexible gathering space perfect for unwinding, reading, completing homework, or enjoying games. The finished walk-out lower level, featuring 10-foot ceilings and abundant windows, is filled with natural light and is an entertainerâs paradise. It includes two mounted television hookups flanking a linear gas fireplace, all set above a stylish custom wet bar with oversized tile surround. There is space that can be customized for a gym, home office, craft room, or au pair suite. Enjoy the charm of a covered front porch complete with a gas lantern, framed by mature imported evergreens that enhance privacy and a beautiful climbing trellis. The well-maintained backyard features extensive landscaping and a multi-level Trex Transcend deck, perfect for entertaining family and friends. The exterior also boasts a two-car front garage and a driveway with ample space for additional vehicles, ensuring convenience for homeowners and guests alike. Close to shops, restaurants, VA-7, and the Dulles Toll Road, this home is also within proximity to schools in the Wolf Trap, Kilmer, and Madison Pyramid.
$1,750,000
1009 Cottage Street SW Vienna, VA 22180
- Type:
- Single Family
- Sq.Ft.:
- 5,000
- Status:
- Active
- Beds:
- 5
- Lot size:
- 0.23 Acres
- Year built:
- 2015
- Baths:
- 5.00
- MLS#:
- VAFX2208082
- Subdivision:
- Vienna Woods
ADDITIONAL INFORMATION
This gorgeous and expansive residence nestled in the heart of Vienna offers 5,000 square feet of living space including five spacious bedrooms and five luxurious bathrooms. This nearly new home exudes elegance and charm and is designed to accommodate both grand entertaining and intimate family gatherings. Step inside to discover a harmonious blend of sophistication and warmth. Entering the home, you are immediately greeting by the elegant dining room and adjacent living room which could also be an office or den. The family room with the cozy fireplace opens to the gourmet kitchen which boasts high-end finishes, perfect for culinary enthusiasts. Its island with seating and breakfast room allows entertaining on your terms. All the windows on this level have beautiful plantation shutters. Outside this level is an enormous Trex deck that overlooks the large flat private backyard, ideal for outdoor entertaining or quiet reflection. Upstairs there are four extremely large bedrooms with walk-in closets and three very large bathrooms. There is also a laundry room. Gleaming hardwood floors adorn the bedroom level and the main floor of this home. The fully finished basement provides additional space for recreation or relaxation, a guest suite including a bathroom, a gym area, and extensive storage. Exit to a large shaded flagstone patio. The home includes a large two-car plus attached garage for convenience and a large driveway for guests.
$2,695,000
103 Saint Andrews Dr Ne Vienna, VA 22180
- Type:
- Single Family
- Sq.Ft.:
- 7,709
- Status:
- Active
- Beds:
- 7
- Lot size:
- 0.54 Acres
- Baths:
- 9.00
- MLS#:
- VAFX2200264
- Subdivision:
- Westbriar Country Club Estates
ADDITIONAL INFORMATION
Welcome to Your Dream Home! This luxury custom home is situated near the heart of Vienna and just minutes from Tysons' premier shopping, dining, and entertainment. Currently under construction, this masterpiece offers a tranquil suburban retreat and instant access to the vibrant energy of Tysons. With 10-foot ceilings on the main level and 9-foot ceilings throughout the upper and lower levels, this home is designed for spacious, modern living. On the main level, a formal dining room seamlessly connects to the gourmet kitchen through a well-appointed butlerâs pantry, ideal for effortless entertaining. The gourmet kitchen features top-of-the-line Thermador appliances, a bar-style seating island, and flows naturally into a sunny breakfast area, perfect for casual family meals. This open space extends to the family room, complete with a gas fireplace and access to a screened porch and patio overlooking the backyard, creating an inviting environment for both relaxing and entertaining. A guest bedroom with an ensuite bathroom and walk-in closet provides additional convenience, while a stylish powder room and a 2-car garage complete the main level. The upper level of this stunning residence is designed for ultimate comfort and sophistication. The expansive master suite features dual walk-in closetsâhers with a center islandâand a spa-inspired bathroom that offers a serene retreat. A second spacious bedroom, with the feel of another master suite, provides additional privacy and elegance. Two more bedrooms, each with its own ensuite bathroom. This level also includes a convenient laundry room and a vaulted family room with balcony access, ensuring an exceptional blend of comfort and convenience throughout. The finished lower level offers two bedrooms with ensuite bathrooms, a recreational room with a wet bar, a media room, a powder room, and customizable open space. Enjoy elegant full bathrooms with ceramic tiles, illuminated mirrors, and LED motion sensor lighting on all steps from the basement to the second floor. A state-of-the-art sound system is installed throughout the home. Don't miss your chance to live in this prime Vienna location and customize this exceptional home to your taste! Expected completion in January 2025****Pictures are of builder's past project***
- Type:
- Single Family
- Sq.Ft.:
- 1,108
- Status:
- Active
- Beds:
- 2
- Year built:
- 2003
- Baths:
- 2.00
- MLS#:
- VAFX2209484
- Subdivision:
- Marquis At Vienna Station
ADDITIONAL INFORMATION
Move right into this gorgeous 2 bedroom, 2 bath condo at The Marquis at Vienna Station! Welcome home to an open concept kitchen (new in 2022), living room, dining room and office nook all with high ceilings luxury vinyl plank flooring (new 2022) and stepping out to a private courtyard-facing patio. Enjoy 2 well-appointed bedrooms each with their own walk-in closet and attached bath along with in-unit laundry and 2 assigned garage parking spaces! Hot water heater new 2022! The Marquis amenities include a fantastic outdoor pool, fitness room, indoor basketball court, virtual golf, business center and more! Steps to Vienna Metro station and Nottoway Park trails, basketball & tennis courts, fields, community garden, & dog park. All this with easy access to I-66 and just moments to Downtown Vienna, Mosaic District or Tysons Corner shops, dining and entertainment!
- Type:
- Single Family
- Sq.Ft.:
- 2,215
- Status:
- Active
- Beds:
- 3
- Lot size:
- 0.04 Acres
- Year built:
- 1979
- Baths:
- 4.00
- MLS#:
- VAFX2209728
- Subdivision:
- Country Creek
ADDITIONAL INFORMATION
LOCATION: .6 miles to Vienna Metro, 2 minutes to the bus stop, 30 minutes to 2 major airports, less than 30 minutes to the Pentagon and Washington, DC, 9 minutes to the mosaic district...and you could go on. NOVA commuters dream! Add on close to bike trails, parks, and recreation sites. PLUS, stunningly well-maintained, lovingly cared-for TH on a cul-de-sac with no through traffic! Updated Kitchen, deck, back yard, flooring, and new carpetingâgorgeous all-around three bedroom 2.5 bath with updates galore. The owners have poured love into this home, and it shows. There is ample storage, two assigned spots, AND many unmarked spots, so parking for you or your guests is never a problem. The interior is open, light, and bright, and you will love the oasis they created in the backyard with rock beds, lights, a newer fence, grass, and privacy. This home has to be seen and appreciated. NOTE: INSTALLED: A 240v outlet near the parking spot for charging an electric vehicle. The chimney was serviced, and an external cleaning access door was added in 2021 Additional Attic storage was built, and new insulation was added 2022
$2,295,000
1217 Ross Drive SW Vienna, VA 22180
- Type:
- Single Family
- Sq.Ft.:
- 6,304
- Status:
- Active
- Beds:
- 6
- Lot size:
- 0.45 Acres
- Year built:
- 2013
- Baths:
- 5.00
- MLS#:
- VAFX2209274
- Subdivision:
- Vienna Woods
ADDITIONAL INFORMATION
**Open House Sunday 11/17 1-3PM** Welcome to your dream home at 1217 Ross Drive Southwest in the charming town of Vienna. This stunning residence offers a perfect blend of style and comfort, boasting 6 spacious bedrooms and 5 luxurious bathrooms, spread across an impressive 6,200 + square feet of living space. Inside you will discover a home designed for both relaxation and entertainment with hardwood floors throughout. The open floor plan seamlessly connects the living areas, featuring 2 cozy fireplaces. The gourmet kitchen is a chef's delight, equipped with a Subzero fridge and 2 islands with plenty of cabinet space. The outdoor space is a true oasis, with a custom stone patio and trex deck with a dedicated gas line, perfect for hosting gatherings or enjoying quiet evenings. Gather around the outdoor gas firepit and take in the beautifully landscaped .45-acre yard that backs to parkland. With its thoughtful design and premium features, 1217 Ross Drive SW is ready to welcome you home. Donât miss the opportunity to make this exquisite property your own.
$1,990,000
1218 Kelley Street SW Vienna, VA 22180
- Type:
- Single Family
- Sq.Ft.:
- 5,897
- Status:
- Active
- Beds:
- 6
- Lot size:
- 0.28 Acres
- Year built:
- 2018
- Baths:
- 6.00
- MLS#:
- VAFX2208618
- Subdivision:
- Vienna Woods
ADDITIONAL INFORMATION
Welcome to this exquisite Corinthian Homes Craftsman, nestled on 0.28 acres in the highly sought-after Vienna Woods neighborhood. This 5,897-square-foot home offers 6 bedrooms, 5 full baths, and 1 half bath, abundant space and luxury for relaxation and entertaining. The private fenced backyard features extensive landscaping, a large brick patio, a spacious deck with a gas connection for grilling, and an underground sprinkler system. The main floor includes a formal dining room, a den/office, a family room with a gas fireplace, a gourmet kitchen with a breakfast area, and a doggy door leading to a fenced dog yard. Notable details include hardwood floors, recessed lighting, coffered ceilings in the family room, and large windows that fill the home with natural light. The main level includes a gourmet kitchen, quartz countertops, stainless steel appliances, an electric range, an additional wall oven and microwave, an island, a walk-in pantry, and a butlerâs pantry. The main level also features a multi-generational suite with a private en-suite bathroom. The upper level includes an ownerâs suite complete with two walk-in closets and a luxurious en-suite bath featuring a standalone tub, separate shower, and double vanity. Three additional bedrooms, two full baths, a long hallway with extra storage closets, and a laundry room complete the upper level. The lower level offers a spacious recreation room with a fireplace, the 6th bedroom with a full bath, and two versatile multi-purpose rooms, a newly installed radon system. Located within the \ Madison High School pyramid and just a short walk to the Vienna Woods and Tennis Club. This home offers easy access to the metro, I-66, and Route 123 for convenient commuting. Please refer to the documents section for recent updates.
$2,750,000
10600 Leesburg Pike Vienna, VA 22182
- Type:
- Single Family
- Sq.Ft.:
- n/a
- Status:
- Active
- Beds:
- 7
- Lot size:
- 1.03 Acres
- Baths:
- 7.00
- MLS#:
- VAFX2209022
- Subdivision:
- None Available
ADDITIONAL INFORMATION
Presenting a unique opportunity to create your dream home, scheduled for completion in 2025. This upcoming custom-built residence combines convenience, luxury, and the flexibility to tailor every detail to your personal taste. Nestled on a wooded one-acre lot with an expansive backyard, the property provides both privacy and the ideal setting for outdoor activities. The contemporary home embodies modern elegance. Imagine stepping into a grand 6,000 square feet of living space, spread across three thoughtfully designed levels. This stunning home features seven bedrooms, five full bathrooms, and two half baths, ensuring ample space and comfort for friends and family. Expansive glass windows bathe the home in natural light, creating a bright, airy ambiance that enhances the open-concept design. The main level serves as the heart of the home, with a spacious Great Room seamlessly flowing into a gourmet kitchen and elegant dining area. This level also includes a private office and a guest bedroom, ideal for working from home or hosting visitors. Upstairs, the luxurious primary suite offers a serene retreat with dual walk-in closets and an indulgent ensuite bathroom, complete with a soaking tub and separate shower. Four additional bedrooms share two full bathrooms, and the conveniently located upper-level laundry room simplifies daily living. The lower level is an entertainerâs dream, featuring a large recreation room, an additional bedroom with a full bath, and a half bathâperfect for movie nights, game days, or just relaxing. Plus, there's extra unfinished space that you can customize to suit your needs, whether itâs a home gym, wine cellar, or media room. A spacious two-car garage provides direct access to the main level, enhancing convenience. Take advantage of this pre-construction opportunity to bring your vision to fruition and enjoy a truly personalized home that reflects your lifestyle. Start your journey today to build your dream home of tomorrow.
$2,750,000
10518 Leesburg Pike Vienna, VA 22182
- Type:
- Single Family
- Sq.Ft.:
- n/a
- Status:
- Active
- Beds:
- 7
- Lot size:
- 1.01 Acres
- Baths:
- 7.00
- MLS#:
- VAFX2208950
- Subdivision:
- None Available
ADDITIONAL INFORMATION
Presenting a unique opportunity to create your dream home, scheduled for completion in 2025. This upcoming custom-built residence combines convenience, luxury, and the flexibility to tailor every detail to your personal taste. Nestled on a wooded one-acre lot with an expansive backyard, the property provides both privacy and the ideal setting for outdoor activities. The contemporary home embodies modern elegance. Imagine stepping into a grand 6,000 square feet of living space, spread across three thoughtfully designed levels. This stunning home features seven bedrooms, five full bathrooms, and two half baths, ensuring ample space and comfort for friends and family. Expansive glass windows bathe the home in natural light, creating a bright, airy ambiance that enhances the open-concept design. The main level serves as the heart of the home, with a spacious Great Room seamlessly flowing into a gourmet kitchen and elegant dining area. This level also includes a private office and a guest bedroom, ideal for working from home or hosting visitors. Upstairs, the luxurious primary suite offers a serene retreat with dual walk-in closets and an indulgent ensuite bathroom, complete with a soaking tub and separate shower. Four additional bedrooms share two full bathrooms, and the conveniently located upper-level laundry room simplifies daily living. The lower level is an entertainerâs dream, featuring a large recreation room, an additional bedroom with a full bath, and a half bathâperfect for movie nights, game days, or just relaxing. Plus, there's extra unfinished space that you can customize to suit your needs, whether itâs a home gym, wine cellar, or media room. A spacious two-car garage provides direct access to the main level, enhancing convenience. Take advantage of this pre-construction opportunity to bring your vision to fruition and enjoy a truly personalized home that reflects your lifestyle. Start your journey today to build your dream home of tomorrow.
$2,900,000
10602 Leesburg Pike Vienna, VA 22182
- Type:
- Single Family
- Sq.Ft.:
- n/a
- Status:
- Active
- Beds:
- 7
- Lot size:
- 2.12 Acres
- Baths:
- 7.00
- MLS#:
- VAFX2209016
- Subdivision:
- None Available
ADDITIONAL INFORMATION
Presenting a unique opportunity to create your dream home, scheduled for completion in 2025. This upcoming custom-built residence combines convenience, luxury, and the flexibility to tailor every detail to your personal taste. Nestled on a wooded two-acre lot with an expansive backyard, the property provides both privacy and the ideal setting for outdoor activities. The contemporary home embodies modern elegance. Imagine stepping into a grand 6,000 square feet of living space, spread across three thoughtfully designed levels. This stunning home features seven bedrooms, five full bathrooms, and two half baths, ensuring ample space and comfort for friends and family. Expansive glass windows bathe the home in natural light, creating a bright, airy ambiance that enhances the open-concept design. The main level serves as the heart of the home, with a spacious Great Room seamlessly flowing into a gourmet kitchen and elegant dining area. This level also includes a private office and a guest bedroom, ideal for working from home or hosting visitors. Upstairs, the luxurious primary suite offers a serene retreat with dual walk-in closets and an indulgent ensuite bathroom, complete with a soaking tub and separate shower. Four additional bedrooms share two full bathrooms, and the conveniently located upper-level laundry room simplifies daily living. The lower level is an entertainerâs dream, featuring a large recreation room, an additional bedroom with a full bath, and a half bathâperfect for movie nights, game days, or just relaxing. Plus, there's extra unfinished space that you can customize to suit your needs, whether itâs a home gym, wine cellar, or media room. A spacious two-car garage provides direct access to the main level, enhancing convenience. Take advantage of this pre-construction opportunity to bring your vision to fruition and enjoy a truly personalized home that reflects your lifestyle. Start your journey today to build your dream home of tomorrow.
$2,480,000
912 Hillcrest Drive SW Vienna, VA 22180
- Type:
- Single Family
- Sq.Ft.:
- 6,023
- Status:
- Active
- Beds:
- 6
- Lot size:
- 0.26 Acres
- Year built:
- 2024
- Baths:
- 7.00
- MLS#:
- VAFX2208830
- Subdivision:
- Vienna Woods
ADDITIONAL INFORMATION
Look No Further! Home available for immediate delivery! Spectacular new build from Bella Home Construction. Luxury living is redefined in this dream home located in this highly sought-after Vienna neighborhood. The main level showcases an open floor plan with 10 ft ceilings, with 9 ft ceilings in the upper and lower levels. This home boasts an abundance of natural lighting largely attributed to the architecture and placement of the windows. Keeping with the natural theme, the home has hardwood floors throughout all three levels. Featuring six bedrooms, to include a main level guest suite, six full baths and one half-baths. The main level features a home office. Second floor luxurious primary bedroom suite features oversized walk-in closets, double vanities, large primary bathroom shower, freestanding soaking tub, and heated floors for the cold winter months. Spacious second floor laundry room. The walk-up basement utilizes the open floor plan to maximize living space and functionality, to include a large recreation room, bedroom, one full bathroom, media room, wet bar and a spare room for your fitness room/gym/studio. The fireplace is an extra added bonus. Entertain your guests in the gourmet kitchen with an island, high-end stainless steel appliance package, beautiful tiles and glamorous lighting selections. The family/great room features coffered tray ceilings with a gas fireplace that opens up to the inviting porch. The indoor/outdoor transition is seamless, highlighting the yard. Two car garage with an electrical car charger outlet available for your convenience. This home is wired with Cat 6 (for high-speed internet) and cable throughout. Dual zone HVAC units are installed for comfort living. Do not miss out on this opportunity.
$2,799,900
621 Welles Street SE Vienna, VA 22180
- Type:
- Single Family
- Sq.Ft.:
- 6,824
- Status:
- Active
- Beds:
- 5
- Lot size:
- 0.51 Acres
- Year built:
- 2009
- Baths:
- 5.00
- MLS#:
- VAFX2207440
- Subdivision:
- Murmuring Pines
ADDITIONAL INFORMATION
Nestled in the heart of Vienna, just two blocks from the vibrant shops and restaurants of Maple Avenue, this beautifully remodeled Craftsman home offers a rare opportunity to own a piece of serenity on a quiet cul-de-sac. Set on a generous 0.51-acre lot, the homeâs stone and shingle façade, accented by architectural dormers, exudes timeless charm. A flagstone walkway leads through the meticulously landscaped front yard to an expansive front porch, perfect for relaxed seating. Step inside to a welcoming foyer with a grand sweeping staircase, flanked by a refined front office with custom built-ins and an elegant living room featuring a gas fireplace with a marble surround. Rich hardwood floors, crown molding, and plantation shutters grace the main level, flowing seamlessly into the formal dining room, where chair rail and shadow box molding create a sophisticated ambiance. The heart of the home is the luxurious kitchen, fully remodeled in 2020. Designed with the discerning chef in mind, this space features custom solid wood cabinetry by Plato Woodwork, topped with stunning Calacatta Nuvo quartz countertops and accented by polished nickel hardware. The honed paperwhite and polished Calacatta mosaic backsplash adds a touch of artistry, while professional-grade appliances, including a 48â Wolf range with six burners and griddle, Wolf range hood, two Asko dishwashers, and Sub-Zero paneled refrigerator and freezer, ensure culinary excellence. A spacious center island with breakfast bar seating and a hidden pantry behind a seamless cabinet design enhance the functionality and style of this chef's dream. Accordion doors in the breakfast area allow for seamless indoor-outdoor living, opening onto the outdoor deck and covered porch. On the upper level, hardwood floors extend into the hall and loft area, which is adorned with custom built-ins and a bench. The primary suite is a private sanctuary, featuring a sitting room with a gas fireplace, two custom walk-in closets, and a spa-like primary bath. The bath is a tranquil oasis, complete with two oversized vanities, a soaking tub, and a walk-in shower with floor-to-ceiling ceramic tile. Bedrooms two and three share a thoughtfully designed buddy bath, while bedroom four enjoys an en-suite bath with modern fixtures. The expansive second upper level is an unfinished canvas, offering endless possibilities for future expansion into a bonus room, bedroom, or additional living space. The fully finished walk-out lower level, remodeled in 2022, with the finest materials, features hardwood-style LVP flooring and a modern kitchenette/bar with black cabinetry, Calacatta countertops and backsplash, full-size wine fridge, and paneled appliances. This level offers a spacious recreation room, game room, exercise room with pocket doors, a full bath, and a fifth bedroom, making it perfect for guests or extended family. Outdoors, the covered rear porch is an entertainerâs dream, boasting a tongue-and-groove wood ceiling, radiant heating, and a stone fireplace with commanding views of the expansive, fully fenced backyard. Trex deck flooring (2024). A concrete patio and lush, mature landscaping create ample space for play, relaxation, or outdoor gatherings. This home is an exceptional offering in a prime location, blending luxury, comfort, and timeless appeal.
$2,400,000
500 Roberts Drive NW Vienna, VA 22180
- Type:
- Single Family
- Sq.Ft.:
- 5,705
- Status:
- Active
- Beds:
- 5
- Lot size:
- 0.32 Acres
- Year built:
- 2024
- Baths:
- 5.00
- MLS#:
- VAFX2151088
- Subdivision:
- Town And Country Gardens
ADDITIONAL INFORMATION
Welcome to this stunning home in Vienna, Virginia, where modern elegance meets comfort. Built by Vienna's own luxury builder Oakview Homes. The gourmet kitchen is a true culinary haven, boasting high-end appliances, sleek countertops, and ample storage space. The custom built-ins throughout the home add a touch of sophistication and provide convenient storage solutions. 10 ft Ceilings create a spacious look and feel, while for those who appreciate organization, the pantry is a dream come true. The modern look of the home is complemented by a charming front porch. The casement windows not only enhance the home's aesthetic appeal but also allow natural light to flood the rooms, creating an inviting and warm atmosphere. Situated in a highly desirable Madison HS pyramid, this home is also just a short distance from Flint Hill Elementary school, to enjoy the convenience of being within walking distance. Vienna, Virginia offers a vibrant community with a plethora of dining, shopping, and entertainment options. Explore the local parks and trails, or take a short drive to nearby attractions. With easy access to major highways and public transportation, commuting to Washington D.C. and other surrounding areas is a breeze. Don't miss the opportunity to make this exquisite home yours and live in one of the best communities the DC Metro has to offer.
© BRIGHT, All Rights Reserved - The data relating to real estate for sale on this website appears in part through the BRIGHT Internet Data Exchange program, a voluntary cooperative exchange of property listing data between licensed real estate brokerage firms in which Xome Inc. participates, and is provided by BRIGHT through a licensing agreement. Some real estate firms do not participate in IDX and their listings do not appear on this website. Some properties listed with participating firms do not appear on this website at the request of the seller. The information provided by this website is for the personal, non-commercial use of consumers and may not be used for any purpose other than to identify prospective properties consumers may be interested in purchasing. Some properties which appear for sale on this website may no longer be available because they are under contract, have Closed or are no longer being offered for sale. Home sale information is not to be construed as an appraisal and may not be used as such for any purpose. BRIGHT MLS is a provider of home sale information and has compiled content from various sources. Some properties represented may not have actually sold due to reporting errors.
Vienna Real Estate
The median home value in Vienna, VA is $1,100,000. This is higher than the county median home value of $639,000. The national median home value is $338,100. The average price of homes sold in Vienna, VA is $1,100,000. Approximately 82.95% of Vienna homes are owned, compared to 13.21% rented, while 3.85% are vacant. Vienna real estate listings include condos, townhomes, and single family homes for sale. Commercial properties are also available. If you see a property you’re interested in, contact a Vienna real estate agent to arrange a tour today!
Vienna, Virginia has a population of 16,465. Vienna is more family-centric than the surrounding county with 44.42% of the households containing married families with children. The county average for households married with children is 39.81%.
The median household income in Vienna, Virginia is $200,938. The median household income for the surrounding county is $133,974 compared to the national median of $69,021. The median age of people living in Vienna is 41.7 years.
Vienna Weather
The average high temperature in July is 86.2 degrees, with an average low temperature in January of 24.2 degrees. The average rainfall is approximately 42.6 inches per year, with 21.4 inches of snow per year.





