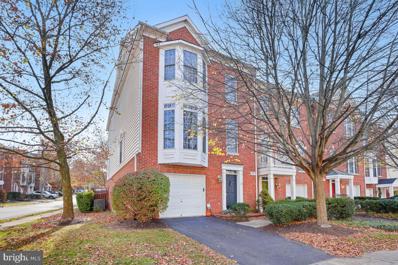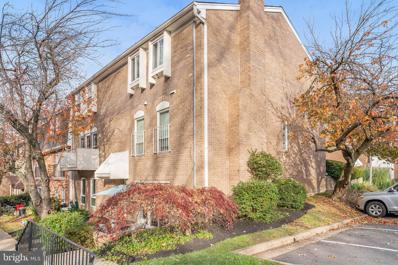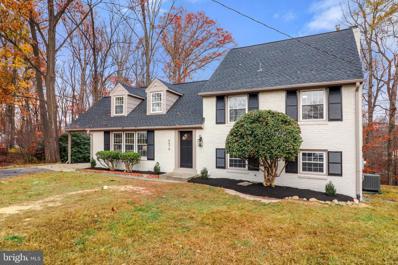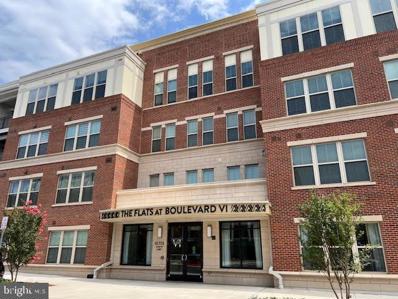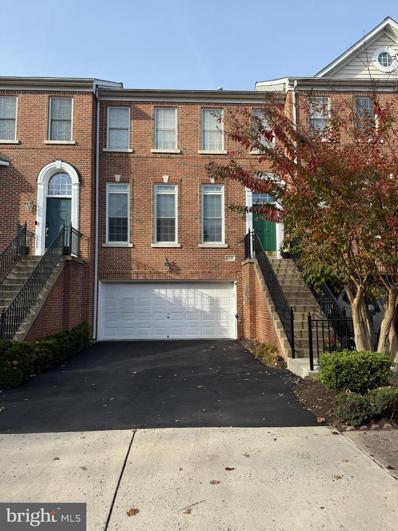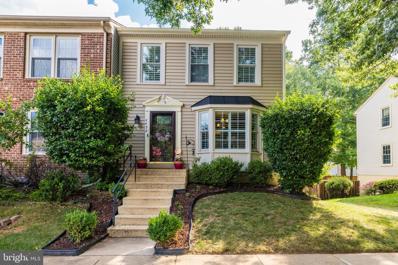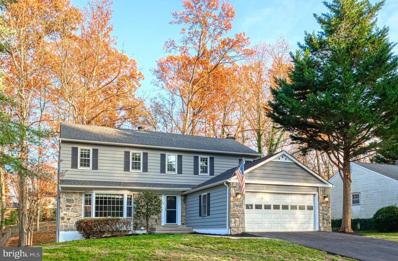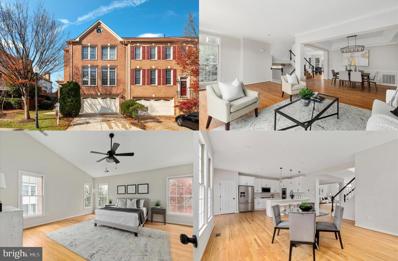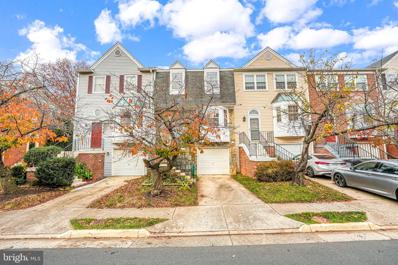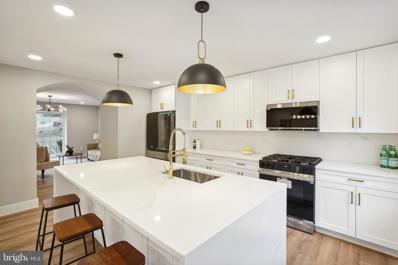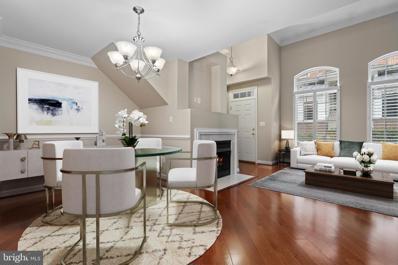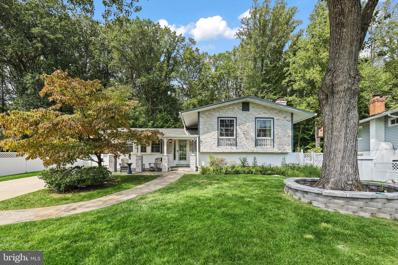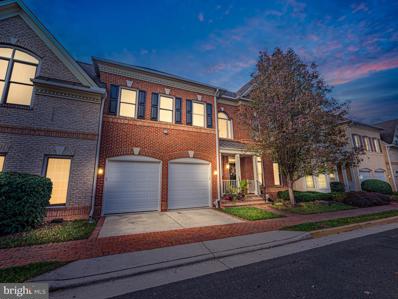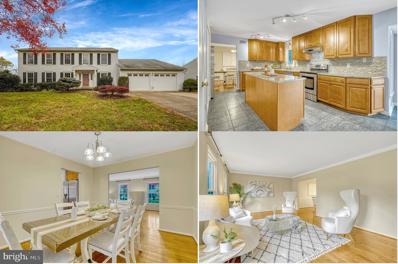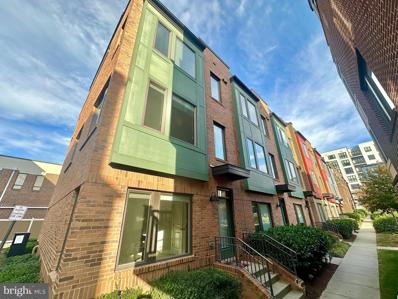Fairfax VA Homes for Sale
- Type:
- Single Family
- Sq.Ft.:
- 2,464
- Status:
- NEW LISTING
- Beds:
- 4
- Year built:
- 1969
- Baths:
- 3.00
- MLS#:
- 2432080
ADDITIONAL INFORMATION
Welcome to this stunning 4 bedroom 2 and half bath corner lot home. Located in the Surrey Square subdivision. This property backs up to Fairfax County Park in the Braddock District and is central to Fairfax County Schools all within walking distance. The home offers 2464 SQFT of living space and includes a spacious 1504 Square Foot Basement. It is also conveniently located near the Metro Line making communing a breeze! This home has a large rear deck and plenty of on or off-street parking.
$759,900
4208 Mellwood Lane Fairfax, VA 22033
- Type:
- Single Family
- Sq.Ft.:
- 1,512
- Status:
- Active
- Beds:
- 4
- Lot size:
- 0.2 Acres
- Year built:
- 1969
- Baths:
- 2.00
- MLS#:
- VAFX2213040
- Subdivision:
- Greenbriar
ADDITIONAL INFORMATION
Wonderful Home in sought-after GREENBRIAR Neighborhood, NO HOA. Renovated 4BR 2BA, 2-car Garage. BRAND NEW CUSTOM GOURMET KITCHEN with New Cabinets, New Granite Countertops , New Backsplash, All New Stainless Appliances, and Custom Accent Lighting under the cabinets. BRAND NEW TWO (2) BATHROOMS with Custom-Designed Tiles, Faucets, Lightings and Accessories. You will love these bathroom designs and special selections!!! LARGE 2-CAR GARAGE with EpoxyShield Floor Coating, TWO BRAND NEW GARAGE DOORS and EXTRA STORAGE space. FULLY FENCED, LEVEL BACKYARD with a Concrete Patio and large STORAGE SHED. TWO NEW ATTIC FANS to keep the ceiling uptairs cooler! RECESSED LIGHTING throughout. FRESH CUSTOM PAINT in Bedrooms Upstairs, with a New Walk-In Closet complete with shelves. DONT'S MISS THIS ONE!!!
- Type:
- Townhouse
- Sq.Ft.:
- 1,280
- Status:
- Active
- Beds:
- 2
- Year built:
- 2000
- Baths:
- 3.00
- MLS#:
- VAFX2211872
- Subdivision:
- Fair Lakes
ADDITIONAL INFORMATION
This two bed/2.5 bath 2 level townhouse style end unit condo (ALALON MODEL) is in the desirable neighborhood of Fair Lakes. On the main level, the updated kitchen offers newer SS appliances, granite counters, subway tile backsplash floors, baseboards, newer all-bathroom cabinets, a Nest Thermostat, a New dishwasher (2023), and a refrigerator (2023). The remainder of the main living area boasts fresh paint, gorgeous wood floors, and access to your private patio of solitude, perfect for entertaining or enjoying the quiet wooded area. The sizeable primary bedroom has a connecting balcony to enjoy morning or afternoon coffee, an ideal reading sanctuary. The primary bath includes a stand-alone shower, soaking tub, and dual sinks. The full-size washer/dryer is conveniently located on the second floor. Lighting fixtures have been updated throughout the home, and the TV in the family RM (Only 1-year-old) shall be conveyed. The condo association replaced roofs in 2020. They will be replacing the siding and making repairs to the decks. Home is moments to Fair Lakes Shopping Center, 5 min drive to Rt 66 and Fairfax County Parkway, and 10 min to Fair Oaks Mall.
- Type:
- Single Family
- Sq.Ft.:
- 1,230
- Status:
- Active
- Beds:
- 2
- Year built:
- 1997
- Baths:
- 2.00
- MLS#:
- VAFX2208710
- Subdivision:
- Gates Of Fair Lakes
ADDITIONAL INFORMATION
Stylish 2-story, condo in lovely sought-after Fair Lakes gated condo community -- main level open floor plan connects living/dining/kitchen with hardwood floors and gas fireplace; sliding glass doors leading to balcony/outdoor living space. Kitchen has ample storage and counter space; bar connecting to separate dining area, for additional seating. Two bedrooms and two full baths, with laundry on private lower level. One car garage attaches to kitchen entry; space in driveway for an additional vehicle. Newer washer, dryer, and microwave oven. Outdoor pool, clubhouse, fitness center are included in the amenities. Dining and shopping nearby; close to I66, Fairfax County Parkway, and Route 50.
- Type:
- Single Family
- Sq.Ft.:
- 564
- Status:
- Active
- Beds:
- 1
- Year built:
- 1988
- Baths:
- 1.00
- MLS#:
- VAFX2212298
- Subdivision:
- Penderbrook Square Condominiums
ADDITIONAL INFORMATION
Make this home yours today in time to enjoy the holidays! Welcome home to this stylish condo located in the heart of Fairfaxâs vibrant Penderbrook community. This charming condo has all the modern comforts - new paint, new LVP floors, an open floor plan, and plenty of natural light streaming through its large windows. Enjoy the cozy wood-burning fireplace this winter or relax on your private balcony with storage closet. Plus, thereâs an in-unit washer and dryer for ultimate convenience! ** Water, Trash, and Pool Membership included with condo fee. Newer HVAC and water heater for peace of mind. ** This condo includes access to premium amenities such as a nearby car wash station, 2 sparkling outdoor pools, tennis/pickleball courts, 2 fitness centers, and even resident discounts to the picturesque, championship Penderbrook Golf Course with 18-holes. Itâs a commuterâs dream, with easy access to 66, 50, the Fairfax Connector, and the Dulles Airport. Shopping, dining, and entertainment at Fair Oaks Mall and Fairfax Corner are just minutes away. Schedule your tour today!
$500,000
5100 Summit Drive Fairfax, VA 22030
- Type:
- Single Family
- Sq.Ft.:
- 4,222
- Status:
- Active
- Beds:
- 4
- Lot size:
- 0.93 Acres
- Year built:
- 1964
- Baths:
- 3.00
- MLS#:
- VAFX2212262
- Subdivision:
- Crystal Springs
ADDITIONAL INFORMATION
Discover the perfect canvas for your vision in this prime, one-acre property located in a serene, tucked-away community just one minute from Fairfax County Parkway and I-66. Whether you're an investor looking for your next profitable flip, a builder searching for the ideal lot for a custom project, or a homeowner dreaming of constructing your forever home or a luxurious mini-mansion, this property offers unparalleled potential. The existing single-family 4 bedroom, 3 bath home is a prime candidate for a complete tear-down, making way for a custom-built masterpiece tailored to your exact specifications. The expansive lot provides ample space for a sprawling layout, outdoor amenities, or even lush landscaping to create your private oasis. Enjoy the best of both worlds: a peaceful, secluded setting with the convenience of quick access to major highways, shopping, dining, and top-tier schools. The property's unbeatable location ensures a perfect balance of privacy and connectivity. Opportunities like this are rare in this highly desirable area. With plenty of options to reimagine or rebuild, this property is an investorâs dream and a homeownerâs gateway to their ideal future. Donât miss your chance to make your mark on this exceptional lot and bring your vision to life! Schedule your showing today â this opportunity wonât last long! Property sold AS IS
- Type:
- Single Family
- Sq.Ft.:
- 2,568
- Status:
- Active
- Beds:
- 4
- Lot size:
- 0.3 Acres
- Year built:
- 1984
- Baths:
- 3.00
- MLS#:
- VAFX2212086
- Subdivision:
- Kings Park West
ADDITIONAL INFORMATION
Charming Home in Sought-After Kings Park West Welcome to this beautifully maintained home on a desirable corner lot in the heart of Kings Park West. Perfectly positioned next to Robinson High School and across from Oak View Elementary School, this move-in-ready property is a rare find in an award-winning school district. The main level features a spacious primary suite complete with a sitting room and private ensuite. With four full bedrooms and three full bathrooms, this home offers abundant space for comfortable living. The inviting recreation/family room boasts a cozy brick fireplace, while the large eat-in kitchen, formal dining room, and expansive living room provide ideal settings for gatherings and everyday life. Recent updates include new carpet on the entire lower level, new laminate flooring and drywall in the office/utility room, newly tiled floor and shower in the lower level bathroom. Step outside to enjoy the deck overlooking the lush yard, equipped with an irrigation system for easy maintenance. The property also includes a two-car garage and an alarm system for added convenience and security. Kings Park West is a community known for its outstanding amenities, including membership-access pools, walking and running trails, nearby parks, and excellent proximity to shopping and dining. Commuting is a breeze with access to the nearby VRE station, public bus routes, and major roadways such as I-495, 286, 123, and Braddock Road. George Mason University is also just minutes away! Donât miss your chance to call this stunning home yours! [This wonderfully cared for home conveys strictly as is.]
- Type:
- Single Family
- Sq.Ft.:
- 754
- Status:
- Active
- Beds:
- 1
- Year built:
- 2003
- Baths:
- 1.00
- MLS#:
- VAFX2210910
- Subdivision:
- Fairfax Ridge Condos
ADDITIONAL INFORMATION
This is the one you have been waiting for! Updated one bedroom, one bath, with an assigned parking spot, all at a great price! Unit was recently professionally painted, new flooring, updated bathroom, beautiful kitchen with quartz counters and new stainless steel appliances. Close to Fairfax Government Center, Fair Oaks Hospital and Fairfax City, shopping, restaurants, and grocery stores. Easy access to I-66 and Rte 28. Convenient for commuters, with a bus station that has a connection to the metro. Enjoy all of the community amenities- the work out room, business center, playground, and summer days at the outdoor pool.
- Type:
- Townhouse
- Sq.Ft.:
- 1,860
- Status:
- Active
- Beds:
- 4
- Year built:
- 1999
- Baths:
- 2.00
- MLS#:
- VAFX2211826
- Subdivision:
- Fair Lakes Court
ADDITIONAL INFORMATION
Great 4 bedroom end-unit townhouse in the desirable Fair Lakes Court subdivision. The entry level features a spacious bedroom, a full bathroom, and a versatile rec room, perfect for a home gym, office, or entertainment space. Second level boasts a large living room and a gourmet kitchen with stainless steel appliances, gas cooking, a pantry, and access to the rear deckâideal for dining or relaxing. The top level includes three bright and spacious bedrooms and a shared full bathroom. Fully fenced backyard with a patio is great for entertainment and for your pets. Highly rated schools. Excellent location close to shopping, dining, and major commuter routes.
- Type:
- Townhouse
- Sq.Ft.:
- 2,259
- Status:
- Active
- Beds:
- 3
- Lot size:
- 0.05 Acres
- Year built:
- 2003
- Baths:
- 4.00
- MLS#:
- VAFX2209394
- Subdivision:
- Fairfax Center Landbay
ADDITIONAL INFORMATION
**Fantastic Brick Front End-Unit Townhome with One-Car Garage in Central Fairfax** Discover this stunning end-unit townhome, offering a blend of elegance, convenience, and superb community amenities. **Key Features:** - **Spacious Layout:** Enjoy a thoughtfully extended interior with a three-level bump-out, enhancing the lower-level family room and adding a bright sunroom to the open kitchen as well as adding a sitting area to the primary bedroom.. - **Outdoor Living:** Unwind on the back deck or covered patio, perfect for relaxing and outdoor entertaining. The oversized fenced yard with turf and a paver patio offers no- maintenance outdoor enjoyment. - **Modern Kitchen:** The main levelâs open kitchen flows seamlessly into the dining area and features stainless steel appliances, a double oven, gas cooktop, solid wood cabinetry, recessed lighting, and granite countertops. A large island with seating space overlooks the spacious dining area, complete with a built-in corner cabinet. - **Inviting Sunroom:** The main-level bump-out includes a must-see sunroom with windows on three sides, hardwood floors, and direct access to the kitchen and deck. This cozy yet airy space brings the outdoors in, no matter the season. - **Abundant Natural Light:** Double doors and oversized windows flood the sunroom and kitchen with natural light. A two-story foyer and windows on three sides of the home create a bright, open atmosphere throughout. - **Elegant Living Spaces:** The main level also offers a formal living room, dining room, and powder room, perfect for entertaining or relaxation. - **Primary Suite:** The upper-level primary bedroom features cathedral ceilings, two large walk-in closets, and a luxurious en-suite bathroom with a soaking tub, separate toilet room, and a standalone shower. - **Additional Bedrooms and Bath:** Two additional bedrooms on the upper level have vaulted ceilings, with Bedroom 2 offering direct access to the hall bath and a scenic bay window. - **Convenient Layout:** An upper-level laundry area with full-size machines provides easy access to the bedrooms. - **Lower Level:** More than just a garage! The expansive lower level includes a large family room with a gas fireplace, a full bathroom, and direct access to the patio and yardâperfect for game nights, guest accommodations, or a cozy pub room. - **Recent Upgrades:** New AC system installed in 2019. Ideally located within a 5-mile radius of top destinations such as Fairfax Corner (REI, Coastal Flats, PF Changâs, Ozzieâs), Fair Oaks Mall, Costco, Wegmans, Walmart, and commuter routes (I- 66, Route 50, Route 29), -- location is everything!
- Type:
- Single Family
- Sq.Ft.:
- 1,417
- Status:
- Active
- Beds:
- 3
- Year built:
- 1973
- Baths:
- 2.00
- MLS#:
- VAFX2211650
- Subdivision:
- Hawthorne Village
ADDITIONAL INFORMATION
THE COMMUNITY NOW HAS FHA APPROVAL AS OF SEPTEMBER 2024!! The condo includes three generously sized bedrooms, each with ample closet space, large windows, and natural light. The side windows receive sun from the East. Front windows face South. The layout provides privacy while offering a sense of openness throughout. There are views of trees and open space from almost every window! Washer and dryer in the unit. Marble floor in Foyer with coat closet. Huge walkin closet in the Primary bedroom. And ample closet space throughout the unit. Updated plush carpet. Recently painted. Updated windows throughout. Spacious kitchen with lots of potential for increasing equity. Separate dining room. Well-Maintained Community: As part of Hawthorne Village, Unit 2 benefits from the well-maintained common areas, including lush landscaping, walking paths, and an overall community feel that offers a blend of peace and convenience. Amenities include a pool, community center, Bike Storage, Individual storage bins on a first-come basis, walking trails, picnic tables, and an over all park-like setting. Fantastic location close to public transportation and shopping. Near Fairfax Circle. Plenty of parking. NO RESERVED PARKING.
- Type:
- Single Family
- Sq.Ft.:
- 1,610
- Status:
- Active
- Beds:
- 2
- Year built:
- 1972
- Baths:
- 2.00
- MLS#:
- VAFX2211240
- Subdivision:
- Fairfax Plaza Townhouses
ADDITIONAL INFORMATION
Welcome to this spacious, updated end unit condo in a wonderful location in the Woodson HS district. Lots of natural light and perfect for anyone that needs one level living. 2 bedrooms plus a den, and 2 full baths. Updated kitchen and renovated bathrooms. Hardwood floors in living and dining areas. Recent wood stove and relined chimney in living room. New carpet in bedrooms, new lighting and fresh paint throughout 2024. New Quartz countertop in kitchen. Replacement windows. Separate laundry room in unit with side by side washer and dryer. Front patio for outdoor dining and entertaining. One assigned parking space. Community pool, tot lot and basketball court. Within 5 minutes walk you can reach Trader Joe's, Peet's Coffee, Safeway, Lifetime Fitnessand many other restaurants and amenities. Cue bus stop nearby that takes you to the Vienna Metro that is approx 5-8 minutes away. Fairfax Hospital nearby. Top Fairfax County Schools: Mantua, Frost and Woodson HS.
- Type:
- Single Family
- Sq.Ft.:
- 3,125
- Status:
- Active
- Beds:
- 5
- Lot size:
- 0.3 Acres
- Year built:
- 1965
- Baths:
- 3.00
- MLS#:
- VAFX2211486
- Subdivision:
- Olde Forge
ADDITIONAL INFORMATION
***MUST SEE***This is not your typical split-level design; itâs a rare six-level colonial-inspired home with a creative zig-zag layout, offering flexible spaces tailored to modern living. Nestled at the end of a serene cul-de-sac, this 5-bedroom, 2.5-bath residence combines timeless style with modern updates, creating a warm and inviting atmosphere. From the moment you arrive, the brand-new roof and specially painted exterior brick stand out, offering both durability and distinctive curb appeal. Step inside to a freshly painted interior that welcomes you with open-concept living spaces, ideal for both entertaining and everyday life. The fully remodeled kitchen is a chefâs dream, featuring all-new appliances, a sleek range hood, custom cabinetry, and stunning countertops. Recessed lighting highlights the bright, airy ambiance, making this space the heart of the home. Throughout the home, new recessed lights, stylish fixtures, and modern ceiling fans enhance both form and function. Luxury vinyl plank flooring adds a contemporary yet durable touch, complementing the refinished hardwood floors upstairs. The primary suite offers a luxurious retreat with a spa-inspired freestanding tub and a double vanity for added convenience. The thoughtful multi-level layout ensures a perfect balance of privacy and functionality. The newly carpeted basement serves as a versatile space for recreation or relaxation, complete with a dedicated storage room to keep things organized. The top floor offers endless possibilitiesâwhether you envision it as a home office, guest suite, or private hideaway. The attic provides even more storage, catering to your practical needs. Notable updates include a new water heater, a new distribution panel for enhanced electrical reliability, and replacement windows at the back of the house, which boost energy efficiency and offer serene views of the private yard. Outside, the property boasts a tranquil backyard, a carport for added convenience, and a small patio thatâs ready for your future design ideas. With five spacious bedrooms and essential updates like a sewer line replacement by the previous owner, this home is move-in ready and packed with value. Donât miss this one-of-a-kind gemâitâs more than a house; itâs the start of your next chapter, offering the ideal blend of character, comfort, and modern living.
- Type:
- Single Family
- Sq.Ft.:
- 1,198
- Status:
- Active
- Beds:
- 2
- Year built:
- 2022
- Baths:
- 2.00
- MLS#:
- VAFC2005434
- Subdivision:
- Boulevard Vi Towns
ADDITIONAL INFORMATION
Welcome Home to this wonderful 2 Bedroom, 2 Bath "Corner" Unit! You're going to Enjoy the Inviting Sun -Drenched Rooms! This is a Plant Lover's Dream! Upon entering, find a Coat Closet to the left. Your eye is drawn to the Large Sliding Glass Door leading to the Balcony. This clean, open contemporary floor plan allows for easy movement throughout. Note the Luxury Vinyl Plank Flooring with the exception of Cozy Carpet in the 2 Bedrooms and Window Treatments throughout! To the left is the Dining Room and next the Primary Bedroom w/Three Closets and Ensuite Bath Featuring an Upgraded Frameless Walk-In Shower! Come out and head for the Kitchen where you can cook up a storm while being flanked by your friends sitting at the Breakfast Bar! The Kitchen features a Pantry with Custom Roll-Out Shelving, Upgraded Granite Countertops, Full Backsplash, Under-Cabinet Lighting, Upgraded Stainless Steel Refrigerator, Stainless Dishwasher and Stove. Next comes the inviting Living Room with a Sunny Balcony! Take a right and enter the Second Bedroom... Back into the Hallway, find the Stacked Washer and Dryer in the Closet to the right and pass a Large Shelved Closet on the way to the Hall Bathroom with a Shower/Tub combination. There is a large utility closet in the hall bath where you can place shelving! Elevator and stairs are close to this unit which makes entry/exit easy. Convenient if you have a dog as you can zip downstairs and the grassy doggie area is right in front of you! Head to the garage and find an "end" parking space # 193 across from the entry ramp. The storage room is to the right of the garage entry where you'll find #26 & 27 to the left upon entry. You can access the Outdoor Pool, Lanai, Shuffleboard, and Barbeque Grills in the Private Courtyard! The Entrance to the Courtyard is off the Main Entrance Lobby! Come See!
- Type:
- Single Family
- Sq.Ft.:
- 1,656
- Status:
- Active
- Beds:
- 3
- Lot size:
- 0.04 Acres
- Year built:
- 2002
- Baths:
- 4.00
- MLS#:
- VAFX2211364
- Subdivision:
- Fairfax Center Landbay
ADDITIONAL INFORMATION
Absolutely exquisite 3-level, 2-car 3 bedrm 3.5 full bath. Hardwood floors throughout entire home & Oak staircase, Gourmet kitchen with Cherry cabinets, Corian counters, Gas cooktop & Wall oven. Vaulted ceilings in all bedrooms ,Ceramic tiles in full bathrooms, 5 ceiling fans, Gas log fireplace in lower level recreation room, Sundeck & Patio , Backs up to wooded area. Recent Upgrades: Main floor windows replaced in 2023 HVAC and Furnace replaced in 2021; Heater replaced in 2021:Refrigerator replaced in 2023.
$599,900
4452 Holly Avenue Fairfax, VA 22030
- Type:
- Townhouse
- Sq.Ft.:
- 1,280
- Status:
- Active
- Beds:
- 3
- Lot size:
- 0.06 Acres
- Year built:
- 1985
- Baths:
- 4.00
- MLS#:
- VAFX2211254
- Subdivision:
- Glen Alden
ADDITIONAL INFORMATION
Upgraded End-Unit in Glen Alden! Capturing natural light on three sides, this beautiful end-unit townhome boasts a spacious and flexible layout, complete with three full baths, open living spaces, and easy outdoor living. Come inside to rich hardwood floors that flow throughout the living areas and bedrooms, complemented by elegant crown and chair rail moldings. The updated kitchen is a highlight, featuring durable granite countertops, island, stainless French-door fridge, and a large bay window that fills the space with sunlight. Move outside to the deck, perfect for grilling and dining al fresco, or relax and play in your fully fenced yard, complete with a storage shed. Upstairs, you'll find three generously sized bedrooms with ceiling fans and two updated full baths, all on the same level. The primary suite boasts a barn door closet, great natural light, and a private en suite primary bathroom. The updated hall bath features an oversized walk-in shower and stunning large-format tile, adding a touch of luxury to your daily routine. The versatile lower level offers a big bonus room/den with a fireplace and walk-in closet, as well as a full bath on this level, making it the perfect space for a home office, guest suite, or additional living area. The laundry and storage roomis equipped with Samsung and LG washer and dryer. Nestled in the desirable Glen Alden community, this home offers easy access to Fairfax Corner, Fair Oaks Mall, Wegmans, diverse local dining, and major highways like I-66. Commuting to Washington, D.C. is a breeze with nearby transit and Metro options. Welcome home!
$1,349,900
9352 Tovito Drive Fairfax, VA 22031
- Type:
- Single Family
- Sq.Ft.:
- 3,976
- Status:
- Active
- Beds:
- 5
- Lot size:
- 0.35 Acres
- Year built:
- 1974
- Baths:
- 4.00
- MLS#:
- VAFX2209512
- Subdivision:
- Mantua
ADDITIONAL INFORMATION
This two-story colonial has been lovingly restored to todayâs lifestyle needs by Sekas Homes, building homes & communities thru-out Fairfax County and Northern Virginia since 1987. This Renew Home by Sekas Homes, 3976 sq ft on three levels offers an excellent opportunity for a single-family home in a beautiful Mantua. Youâll appreciate the on-trend design elements in your new kitchen and 3.5 baths. The welcoming foyer, formal living and dining room, family room with stone woodboring fireplace and sunroom complete the main level. The custom design trex overlooking the treed rear yard will be sure to be a favorite entertaining and grilling hangout for family & friends. The finished lower level sports a recreation room, bedroom with full bath, storage and walk-out to grade. 5 bedrooms and 3 ½ baths with an over-sized 2 car garage. Welcome Home! level. Enjoy 4 bedrooms and a finished lower level rec area.
- Type:
- Townhouse
- Sq.Ft.:
- 3,812
- Status:
- Active
- Beds:
- 4
- Lot size:
- 0.07 Acres
- Year built:
- 1995
- Baths:
- 4.00
- MLS#:
- VAFC2005460
- Subdivision:
- Crestmont Townhouses
ADDITIONAL INFORMATION
**Offer Deadline 3 PM Wednesday 11/27/24**Stunningly Renovated 2-Sided Brick End Townhouse with 2-Car Garage in the Heart of Fairfax** Welcome to this exquisite, freshly renovated end townhouse that combines modern elegance with timeless appeal. Boasting a 2-car garage and a prime location in the City of Fairfax, this home offers convenience, style, and comfort, just steps from downtown, the courthouse and George Mason University. **KEY FEATURS: **Beautifully Renovated Interiors: Freshly painted with on-trend designer colors throughout, this home features just refinished and new hardwood floors, creating a seamless flow from room to room. **Gourmet Kitchen: The heart of the home is the freshly renovated kitchen, featuring brand-new KitchenAid stainless steel appliances, 42" white shaker style cabinetry with soft-close drawers, and gleaming Quartz countertops, crown molding & under cabinet lighting. Overlooking the family room, the eat in kitchen opens to an expansive deck, perfect for indoor-outdoor living. - **Light-Filled Living & Dining Rooms: The formal living and dining rooms are bathed in natural light, with gleaming hardwood floors that add an elegant touch to the space. **Luxurious Primary Suite: Ascend to the upper level, where you'll find a spacious primary bedroom with vaulted ceilings, a new contemporary lighted ceiling fan, and a large walk-in closet. The completely renovated en-suite bath features an oversized walk-in shower with designer tile, black fixtures, and frameless glass. A dual sink vanity with Quartz countertops, ceramic tile floors, and sleek black fixtures complete this spa-like retreat. **Upper Level Laundry: Enjoy the convenience of a separate upper-level laundry room with a new tile floor and brand-new GE Profile washer & dryer. **Renovated Baths: Two additional bedrooms share a completely updated hall bath, showcasing designer tile, black fixtures, and a Quartz countertop for a modern touch. The Powder room off the foyer has been transformed with all the modern conveniences & designer fixtures. **Finished Basement with Full Bath: The fully finished lower level offers a 4th legal bedroom with an updated full bath, a spacious family room with a cozy gas fireplace, and brand-new carpet. The basement walks out to the lower-level deck and fenced-in backyard, which backs to a tranquil treed community pocket park, providing privacy and serenity. **Outdoor Updates: The exterior of the home has been freshly painted, and the expansive upper & lower level decks have just been stained, offering a perfect setting for entertaining or relaxing. **Upgraded Lighting: Throughout the home, you'll find all-new lighting, including recessed, pendant, and ceiling fixtures, adding a modern flair to every room. **Additional Highlights: Freshly painted exterior - Fenced-in backyard with direct access to a community park - Move-in ready condition. This stunning townhouse is a rare find and is truly move-in ready. With its high-end finishes, spacious layout, and unbeatable location, it offers the best of both worlds: the charm of Fairfaxâs downtown with the modern amenities and comforts youâve been searching for. Don't miss out on this exceptional homeâschedule your tour today!
- Type:
- Single Family
- Sq.Ft.:
- 1,676
- Status:
- Active
- Beds:
- 3
- Lot size:
- 0.04 Acres
- Year built:
- 1989
- Baths:
- 4.00
- MLS#:
- VAFX2210780
- Subdivision:
- Fair Ridge
ADDITIONAL INFORMATION
Professional Photos will be available 11/20/24. Ideally located south of Monument Dr. with quick access to I-66, VA-50, VA-286, Fairfax & Fair Lakes Shopping Centers!
$799,000
9273 Bailey Lane Fairfax, VA 22031
- Type:
- Single Family
- Sq.Ft.:
- 2,505
- Status:
- Active
- Beds:
- 4
- Lot size:
- 0.04 Acres
- Year built:
- 1972
- Baths:
- 4.00
- MLS#:
- VAFX2210398
- Subdivision:
- Stonehurst
ADDITIONAL INFORMATION
Welcome to this beautifully renovated townhome nestled in a desirable Fairfax community! From the moment you step inside, you'll be captivated by the modern updates and timeless charm this home offers. The gourmet kitchen is a chefâs dream, featuring high-end appliances, sleek countertops, and ample cabinetry â perfect for culinary adventures or hosting dinner parties. The open floor plan is bathed in natural light, creating a warm and inviting ambiance throughout the home. Step outside into your beautiful backyard that backs to trees, a serene retreat for morning coffee, evening relaxation, or entertaining friends. This space perfectly blends indoor-outdoor living, offering both tranquility and functionality. Located in a vibrant community with convenient access to shops, dining, and commuter routes, this townhome is the perfect place to call home. Donât miss the opportunity to own this gem â schedule your tour today!
- Type:
- Single Family
- Sq.Ft.:
- 1,184
- Status:
- Active
- Beds:
- 2
- Year built:
- 2007
- Baths:
- 3.00
- MLS#:
- VAFX2211586
- Subdivision:
- East Market At Fair Lake
ADDITIONAL INFORMATION
Donât miss out on this stunning townhouse-style condo in an unbeatable location. Nestled just steps away from the vibrant East Market at Fair Lakes and Whole Foods, this home offers prime convenience with quick access to Costco, Fair Lakes Shopping Center, Fair Oaks Mall, Wegmans, and Fairfax Corner. Commuting is a breeze with close proximity to major highways including I-66, Fairfax County Parkway, Route 29, Route 50, and Dulles Airport. This move-in ready home welcomes you with a bright and airy open layout, featuring soaring two-story ceilings, gleaming hardwood floors, and oversized windows with plantation shutters that flood the space with natural light. Cozy up by the gas fireplace, perfect for relaxed evenings. The gourmet kitchen boasts stainless steel appliances, a gas range, granite countertops, and a sleek tile backsplashâideal for whipping up culinary delights. Upstairs, the hardwood floors extend through the hallway, leading to two spacious bedrooms, including the luxurious primary suite with a ceiling fan, walk-in closet, double vanity, soaking tub, standing shower, and access to your own private balcony. With a one-car garage and driveway for extra parking, this home offers both style and convenience. Schedule your tour todayâthis gem wonât last long!
$915,000
11114 Byrd Drive Fairfax, VA 22030
- Type:
- Single Family
- Sq.Ft.:
- 2,622
- Status:
- Active
- Beds:
- 5
- Lot size:
- 0.28 Acres
- Year built:
- 1962
- Baths:
- 4.00
- MLS#:
- VAFX2211264
- Subdivision:
- Fairfax Villa
ADDITIONAL INFORMATION
Heavily renovated home with a dreamy cooks kitchen. FHA assumable loan at 2.75%. The sellers have spared no expense in updating the home, recent updates include AC-heating unit /water heater/ compressor (October 2023), new roof (August 2022), basement was remodeled from unfinished to finished with a jacuzzi bathroom (May 2023). Lastly, all windows in the home were replaced April 2022. The outdoor space features a detached garage patio with fully fenced yard. A lovely deck is right of the primary suite. Five bedrooms. Multiple finished levels. The Villa Aquatic Club memberships are available for Fairfax Villa residents.
$1,175,000
12754 Lavender Keep Circle Fairfax, VA 22033
- Type:
- Single Family
- Sq.Ft.:
- 5,214
- Status:
- Active
- Beds:
- 4
- Lot size:
- 0.08 Acres
- Year built:
- 2004
- Baths:
- 5.00
- MLS#:
- VAFX2211474
- Subdivision:
- Kensington Square
ADDITIONAL INFORMATION
Welcome to this beautiful William Shakespeare Model by Renaissance with over 5,000 sq ft of living space on 3 well appointed levels. The main level of the home has an open floor plan, making it wonderful for entertaining and living. As you enter the home you're welcomed by the high ceilings and ample light. There is a separate living room and dining room and as you make your way back to the heart of the home, there is a large kitchen with plenty of countertop space, 42" cabinets, a separate kitchen eating area with beautiful, recently added built ins and an adjacent great room with a two sided gas burning fireplace, large windows and recessed lighting. This space flows out onto a large and well maintained composite, maintenance free deck that backs to trees, both of which are rare for this community. There is also no exterior yard maintenance as it's covered by the HOA. The upper level of the home has a sitting area / flex space / office that is open to the great room below. The 3 bedrooms on the upper level are all very spacious and have an ensuite bathroom and plenty of walk in closet space. The owner's suite has 2 large walk-in closets, a large shower and a soaking tub. The lower level has been updated with LVP and features a big rec room space and plenty of newly designed, organized storage. There is also a 4th bedroom on this level with a full bathroom; the room is currently being used as an office. There is a front load two car garage with driveway parking and extra guest parking steps away from the house. The location and home is home is close to shopping, restaurants, grocery stores, entertainment, Dulles Airport and major and commuter routes offering the ultimate in convenience while feeling like you're living in a large detached single family home.
- Type:
- Single Family
- Sq.Ft.:
- 2,336
- Status:
- Active
- Beds:
- 4
- Lot size:
- 0.27 Acres
- Year built:
- 1984
- Baths:
- 3.00
- MLS#:
- VAFX2210788
- Subdivision:
- Franklin Farm
ADDITIONAL INFORMATION
Exceptional Opportunity to live in Franklin Farm Community! Highly sought-after Heatherford model, ideally located in the prestigious Franklin Farm neighborhood. This beautiful home is nestled on a premium flat lot, offering scenic views and direct access to parkland and trees. ** Boasting 4 spacious bedrooms and 2.5 bathrooms, this residence is bathed in natural light throughout. The inviting Living Room and Dining Room feature elegant hardwood floors, while the expansive Family Room offers a cozy gas fireplace and a sliding door leading to a large deckâperfect for indoor-outdoor living. The updated Kitchen is a chef's dream, complete with a generous center island, maple cabinetry, granite countertops, glass backsplash, ceramic tile flooring, and a professional-grade exhaust hood. Additionally, brand new appliancesârefrigerator and dishwasherâhave just been installed. Upstairs, you'll find 4 well-sized bedrooms and 2 full bathrooms, each with windows providing natural light. The partially finished basement offers newer carpeting, built-in shelving, and a spacious utility/storage room.Enjoy year-round relaxation in the large deck and sunroom, providing additional living space and a peaceful retreat. **Community Amenities Include: 13 miles of trails, 2 swimming pools, 6 fishing ponds, 6 tennis courts, 14 tot lots, 3 multipurpose courts, 1 sand volleyball courts, and 180 acres of open space. **Excellent location, adjacent to Franklin Farm Village shopping center and just 2 miles from the Route 50/28 corridor shopping areas. Conveniently close to Reston Town Center, Old Town Herndon, International Country Club, and several metro stations.
$1,065,000
8341 Looking Glass Way Fairfax, VA 22031
- Type:
- Townhouse
- Sq.Ft.:
- 2,170
- Status:
- Active
- Beds:
- 3
- Lot size:
- 0.02 Acres
- Year built:
- 2015
- Baths:
- 4.00
- MLS#:
- VAFX2209688
- Subdivision:
- Mosaic At Merrifield
ADDITIONAL INFORMATION
This exceptional end unit townhome, ideally located in the sought-after Mosaic District, offers an unbeatable combination of luxury, convenience, and modern living. Adjacent to open and expansive greenspace, this home offers an open and spacious floorplan, an abundance of light, and rooftop views of the dynamic and vibrant town center. One block from your front door is a unique blend of the best shopping, dining, entertainment attractions, community events, and farmers market in Northern Virginia! The Main Level features a gourmet Kitchen with ceiling height white shaker cabinetry, center island with seating, granite counter tops, stainless steel appliances, and access to the rear balcony. The open floor plan offers a dedicated Dining Area and Family Room with oversized picture windows. A Powder Room completes this level. Upper Level 1 offers the serene Primary Bedroom Suite with new gleaming wood floors and a Bathroom with dual sink vanities, frameless glass shower with a bench, separate water closet, and linen closet. Bedroom 2 also features new wood floors and an en suite Bathroom. The full size front loading laundry system is conveniently located on this level. The Upper Level is ideal for entertaining or relaxing in the Rec Room area highlighted by a dual sided gas fireplace that keeps you warm and cozy on the adjacent roof top deck as well. The Entry Level provides a private dedicated Office with new wood floors, storage space, and access to the wide 2-car Garage. 2 Zone HVAC. Access to Fitness Center, Party room, and Outdoor pool at the Avalon building. Additional permit parking for guests. This home is also conveniently located near major transportation options, with easy access to the Dunn Loring-Merrifield Metro Station, major highways like I-66 and I-495, and express bus routes, making commuting to Tysons Corner, Washington DC and points beyond a breeze. Minutes to Inova Fairfax Hospital, Fairview Park, and other employment hubs. Donât miss a chance to live in the best work, live, play community!

© BRIGHT, All Rights Reserved - The data relating to real estate for sale on this website appears in part through the BRIGHT Internet Data Exchange program, a voluntary cooperative exchange of property listing data between licensed real estate brokerage firms in which Xome Inc. participates, and is provided by BRIGHT through a licensing agreement. Some real estate firms do not participate in IDX and their listings do not appear on this website. Some properties listed with participating firms do not appear on this website at the request of the seller. The information provided by this website is for the personal, non-commercial use of consumers and may not be used for any purpose other than to identify prospective properties consumers may be interested in purchasing. Some properties which appear for sale on this website may no longer be available because they are under contract, have Closed or are no longer being offered for sale. Home sale information is not to be construed as an appraisal and may not be used as such for any purpose. BRIGHT MLS is a provider of home sale information and has compiled content from various sources. Some properties represented may not have actually sold due to reporting errors.
Fairfax Real Estate
The median home value in Fairfax, VA is $735,000. This is higher than the county median home value of $642,500. The national median home value is $338,100. The average price of homes sold in Fairfax, VA is $735,000. Approximately 68.73% of Fairfax homes are owned, compared to 29.07% rented, while 2.2% are vacant. Fairfax real estate listings include condos, townhomes, and single family homes for sale. Commercial properties are also available. If you see a property you’re interested in, contact a Fairfax real estate agent to arrange a tour today!
Fairfax, Virginia has a population of 23,980. Fairfax is less family-centric than the surrounding county with 41.22% of the households containing married families with children. The county average for households married with children is 41.22%.
The median household income in Fairfax, Virginia is $118,492. The median household income for the surrounding county is $118,492 compared to the national median of $69,021. The median age of people living in Fairfax is 37.7 years.
Fairfax Weather
The average high temperature in July is 85.7 degrees, with an average low temperature in January of 23.7 degrees. The average rainfall is approximately 43 inches per year, with 21.5 inches of snow per year.









