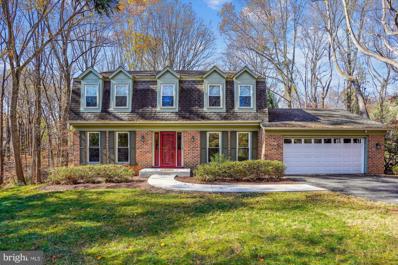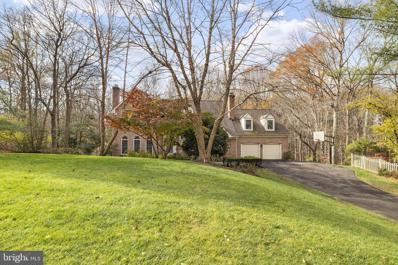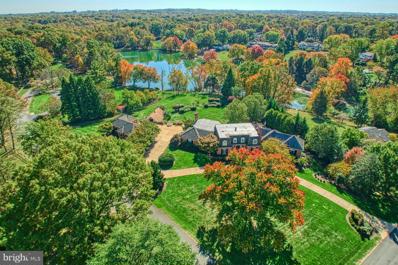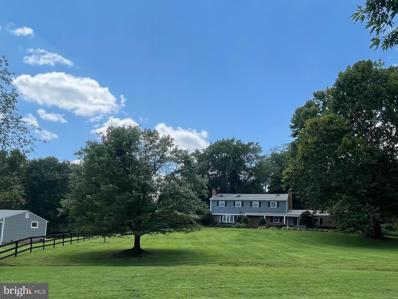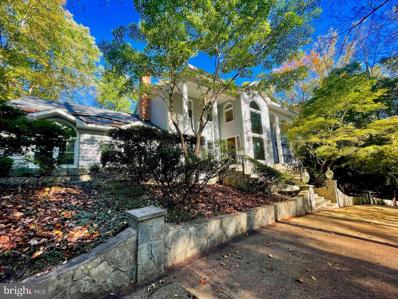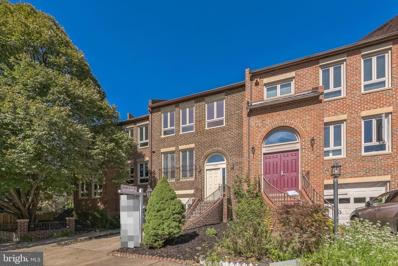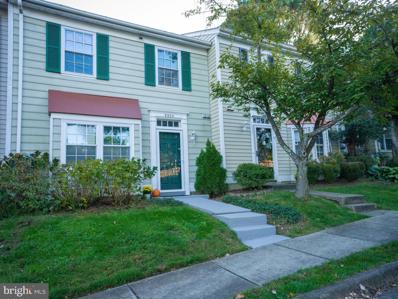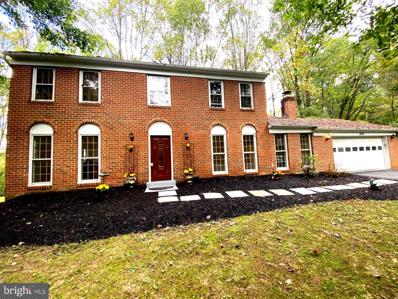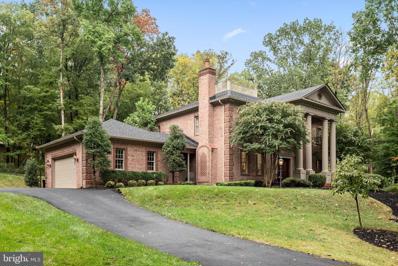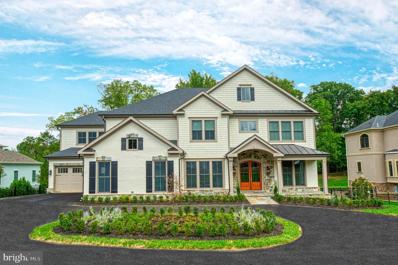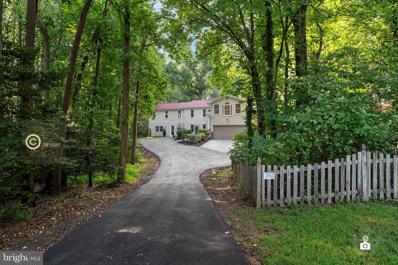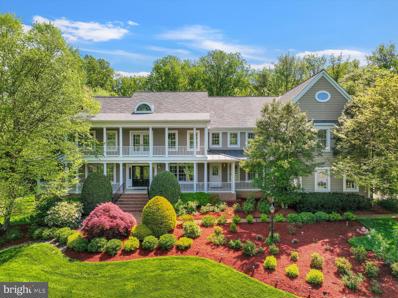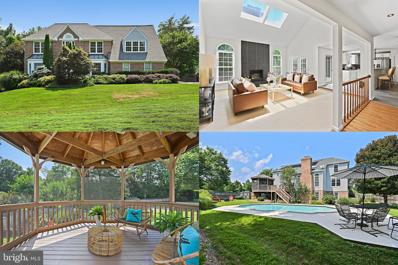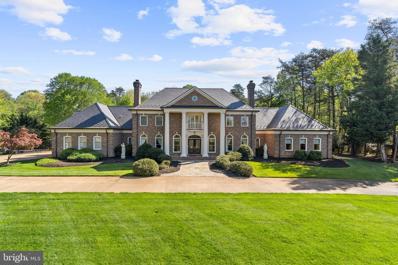Oakton VA Homes for Sale
$1,589,000
2905 Taj Drive Oakton, VA 22124
- Type:
- Single Family
- Sq.Ft.:
- 5,280
- Status:
- Active
- Beds:
- 8
- Lot size:
- 0.97 Acres
- Year built:
- 1985
- Baths:
- 6.00
- MLS#:
- VAFX2209088
- Subdivision:
- Taj The
ADDITIONAL INFORMATION
Motivated seller! Welcome to this stunning Tudor-style colonial, perfectly situated in a private, sought-after cul-de-sac community in Oakton. With over 5,200 sqft of luxurious living space, this home is designed for both comfort and elegance. Homes in this area typically sell for between $357 - $495 per square foot. This house is currently listed for sale $300.38 per sqft. Key Features: Spacious Living: Eight generously sized bedrooms and six well-appointed bathrooms ensure ample room for family and guests. Outdoor Oasis: Set on a picturesque 0.97-acre lot, the property features a charming paver driveway and a beautiful stone patio that overlooks the meticulously landscaped yardâideal for outdoor entertaining and relaxation. Education Excellence: Enjoy the convenience of nearby prestigious schools, including Flint Hill Elementary, Thoreau Middle, and Madison High. Elegant Interiors: Step inside to gleaming hardwood floors that flow throughout the main level. The layout includes formal living and dining rooms, a cozy family room, and a bright sunroom that invites natural light. Upper-Level Retreat: The primary suite is a true sanctuary, complete with an en-suite bath featuring a luxurious jetted Whirlpool soaking tub, a double sink vanity, and a walk-in shower illuminated by skylights. Three additional bedrooms provide plenty of space for family or guests. Versatile Lower Level: The expansive lower level includes two additional bedrooms, two bathrooms, ample storage, a convenient washer and dryer, and direct garage access. Convenient Parking: The property boasts a two-car front-load garage, complemented by a spacious motor court for easy access and parking. This exquisite home offers a harmonious blend of sophistication, comfort, and convenience.
$1,095,000
3116 Miller Heights Road Oakton, VA 22124
- Type:
- Single Family
- Sq.Ft.:
- 2,400
- Status:
- Active
- Beds:
- 4
- Lot size:
- 0.74 Acres
- Year built:
- 1979
- Baths:
- 3.00
- MLS#:
- VAFX2209968
- Subdivision:
- Miller Heights
ADDITIONAL INFORMATION
A Classic Oakton Colonial at a bargain price! Updated Brick-front Colonial on a private lot backing to County Parkland. 4 spacious bedrooms and 2.5 baths, and a total of about 4000 square feet. Formal Living and Dining Rooms overlook the front garden. The charming white Kitchen with gleaming quartz counters is wide open to the Family Room and opens to a spacious deck overlooking wooded acreage. The enormous Primary Suite includes a large sitting room with 3rd closet; could easily serve as a home office or an exercise room or dressing room. Three other upper level bedrooms share a large hall bath. A sunny Walkout 1200 sf Basement is your blank canvas. It can accommodate a 5th bedroom and bath as well as a Rec Room. Loads of Updates: Windows 2024, Concrete Walkway 2024, Quartz Counters 2024, Interior Paint & New Carpet 2024, Driveway resurfaced 2024, Water Heater 2019, HVAC 2011. The community of Miller Heights is well-known and sought after for its old-fashioned neighborhood feel, convenient for commuters but offering a secluded country feel. Miles of walking trails thread the community and offer access to an outdoor lifestyle. OPEN SUNDAY, 1-3.
$2,100,000
10697 Oakton Ridge Court Oakton, VA 22124
- Type:
- Single Family
- Sq.Ft.:
- 5,774
- Status:
- Active
- Beds:
- 5
- Lot size:
- 1 Acres
- Year built:
- 1987
- Baths:
- 5.00
- MLS#:
- VAFX2204952
- Subdivision:
- Oakton Mill Estates
ADDITIONAL INFORMATION
Welcome to this exceptional $2 million estate, a luxurious one-of-a-kind residence nestled in a prestigious, family-friendly enclave. Spanning nearly an acre in a private cul-de-sac, the over 6000 square-foot home offers unparalleled tranquility, backing onto hundreds of acres of protected county land and trails, ensuring enduring privacy. This expansive abode boasts 9 rooms, including 5 beautifully appointed bedrooms, featuring lavish master suite, private mother-in-law suite with separate staircase, and basement apartment. Additional spaces include an office, a library, a man cave, a fully finished workshop, and a cement enclosed cellar. In addition to grand formal living and dining rooms off the foyer, enjoy three distinct family areas, including a rec room and two spacious gaming lounges, all designed for entertainment and comfort. Two fireplaces. The kitchen with family dining room is equipped with granite countertops, stainless steel appliances, and an airy, sun-drenched layout perfect for gatherings. Upstairs, the master suite offers a spa-like retreat with heated floors, ideal for chilly mornings, while the finished basement also features heated flooring, creating warmth and comfort in every corner. Step outside to the spacious deck with its scenic views, complete with a charming gazebo for breakfasts high amongst the treetops, all designed for elevated outdoor relaxation and entertaining. With dual staircases, five full bathrooms, and hookups for two laundry rooms, this home is as practical as it is luxurious. A built-in generator for all appliances, lighting, and comfort systems ensures year-round peace of mind, no matter the circumstances. Conveniently located near top-rated schools, shopping, and major commuter routes, including an EZ Pass entrance to I-66 two miles away, this home seamlessly combines luxury, convenience, and timeless elegance. Donât miss the opportunity to own this extraordinary property! Photos will be available by Sunday.
$3,499,000
11227 Country Place Oakton, VA 22124
- Type:
- Single Family
- Sq.Ft.:
- 8,218
- Status:
- Active
- Beds:
- 5
- Lot size:
- 2.05 Acres
- Year built:
- 1973
- Baths:
- 8.00
- MLS#:
- VAFX2207564
- Subdivision:
- Fox Lake
ADDITIONAL INFORMATION
Truly spectacular and private estate in the equestrian neighborhood of Fox Lake. Sited on 2+ acres overlooking a spring fed lake boasts extensive hardscape, landscaping and an amazing pool & hot tub. Detached 3 car garage perfectly matches the home and the charming barn with potential studio area has 4 stalls - perfect for this prestigious equestrian community with trails and riding ring. Meticulous attention to detail & quality throughout will impress even the most discriminating buyers. Owner completed a $1M+ two level addition in 2010 including a main level primary bedroom suite. Enter a hallway into your private suite with a charming balcony overlooking the pool, a wall of built ins and a bathroom with imported Carrera tile. 2 walk in closets and a stackable washer and dryer complete this spectacular main level addition. Hardwoods floors on main and upper levels. Soaring coffered ceilings with loads of windows and a fireplace offer plenty of space for relaxing in the great room with doors to huge Azek deck boasting lake views. Designer kitchen opens to the great room, perfect for entertaining! From the Wolf stainless wall oven/microwave and 6 burner cooktop , Sub Zero fridge, 2 dishwashers, European cabinets, tile backsplash, center island and a separate bar area, the French country feel will make this a favorite place to spend time! Laundry room with pantry and plenty of cabinets off the kitchen with exit to the garage. Cozy study with beamed ceilings, stone surround FP and built ins. Sun filled office with pocket doors for privacy overlooks the pool. Spacious formal dining room and living room with gas FP complete the main level. The upper level offers a 2nd primary bedroom with 2 walk in closets and stunning bathroom with separate vanities, walk in shower with multiple shower heads & coffered ceiling. Enjoy lake views from the soaking tub! Bedroom 3 with en suite bath and Bedrooms 4 & 5 share a bathroom. The walk out lower level addition is every entertainer's dream with a bar overlooking the pool and separate His & Hers changing area bathrooms. A large recreation room with fireplace & built ins, a gaming/office area (this could be enclosed for BR #6) plus a bathroom and storage room complete the lower level. Huge unfinished storage room by pool is part of the lower level addition, Step outside to the breathtaking grounds featuring a pool and hot tub with large Travertine patio and built in grill. Enjoy the lovely fountain imported from France next to the brick detached 3 car garage Bonus patio off the stairs down to barn with 4 stalls and storage area in top of the barn. Stroll down to the lake and enjoy leisurely walks on the trails around the spring fed lake. The Fox Lake community boasts 183 acres and is comprised of 55 homes, including approximately 26 acres of common property with exclusive private access to the lake, skating pond, equestrian riding ring and meadow, as well as walking and horse trails. It is adjacent to 37,000 acres of parkland with direct and private access to the Difficult Run Watershed stream valleys and trails. Check out the aerial tour here! http://tours.skyblue.media/story/474427/u
$1,360,000
3008 Fox Den Lane Oakton, VA 22124
- Type:
- Single Family
- Sq.Ft.:
- 3,984
- Status:
- Active
- Beds:
- 4
- Lot size:
- 2.04 Acres
- Year built:
- 1968
- Baths:
- 4.00
- MLS#:
- VAFX2198860
- Subdivision:
- Fox Lake
ADDITIONAL INFORMATION
Coming Soon! Welcome home to Fox Lake, a quaint community nestled in the woods of Oakton, Virginia with private access to Fox Lake, miles of maintained walking and horse trails and equestrian ring. One of Oakton's most sought after neighborhoods. Sitting adjacent to this exceptional community is thirty-seven thousand acres of parkland with direct access to the Difficult Run streams and trails. This home enjoys a unique serene and a private setting in close proximity to Fair Oaks, Vienna, Reston, Tyson's Corner and Washington, D.C. Highly rated school district, Waples Mill Elementary, Franklin Middle and Oakton High. This home boosts 4-bedrooms, 4 full bathrooms, formal living/dining room, 3 wood burning fireplaces, family room with table area, sunroom, large spacious office with independent heating/ac with full bathroom (2 entrances), partially finished walkup basement. Stable/barn, paddock area, front porch, large deck with cover, brick patio and walkway, matured landscaping, lit entrance and driveway, one car garage and tennis backboard. HVAC '22, sealed driveway '24, water heater '23, Hardie siding '20, new septic field (researching date), new electrical panel '20
$1,525,000
2904 Brians Hill Lane Oakton, VA 22124
- Type:
- Single Family
- Sq.Ft.:
- 6,868
- Status:
- Active
- Beds:
- 5
- Lot size:
- 0.94 Acres
- Year built:
- 1980
- Baths:
- 5.00
- MLS#:
- VAFX2207012
- Subdivision:
- None Available
ADDITIONAL INFORMATION
Can you imagine a property that is close to everything, but feels like a vacation retreat? Look no further than 2904 Brians Hill Lane, where protected parkland is outside your door. Nestled on a secluded lot in a 7-house enclave, this serene home sits near the end of a private lane off Fox Mill Road. With 5 bedrooms, 4.5 baths, and 6,868 finished square feet, the 3-level house was built for residents to embrace its space, but it's also perfect for holiday gatherings, weekend entertainment, and extended stays by friends and family. A NEW ROOF IS BEING INSTALLED WITH A 10-YEAR TRANSFERABLE WARRANTY TO THE NEXT OWNER. Interior features include a fabulous foyer with a two-story glass window, a stately dining room, and a traditional kitchen with heaps of storage. The kitchen boasts a Subzero fridge and freezer, black marble countertops, and a comfy breakfast area. Off the kitchen is a hallway that leads to a stunning Great Room with cathedral ceilings, a built-in mahogany bar, and a soaring two-sided stone gas fireplace to warm your party guests. On the opposite side of the fireplace is a sunken sitting room with steps that lead to built-in benches for relaxation. French doors on both sides open to a wrap-around patio/deck with wrought-iron railings and a new furniture set that conveys. The main level has a second wing, which includes a family room with a wood-burning fireplace, a cozy office to telework in, and a sunroom with skylights to warm your soul. A curved staircase weaves its way to the second level which features a large primary suite with a walk-in shower and a jet-soaking tub. Natural hardwoods lead to a full bath and three secondary bedrooms with built-ins and window views of the wooded backyard. With 4,900 square feet of space on the main level, there is plenty of room to carry out weekly chores. Next to a full bath sits a laundry room with two washer-dryer combo units. Clothes get cleaned twice as fast with these all-in-one machines. Guests will appreciate the fully-finished basement which can also serve as perfect living quarters for an au pair. The lower level includes a kitchenette, bedroom, full bath, bonus room, and den. It also features a walkout to a large covered patio and a workshop that can double as a storage room. The fenced-in backyard includes a lovely stone grilling area for Summer BBQs and parking is easy with a 3-car garage and a half-circle driveway that leads to slate steps at the front of the house. Located in Oakton's High School Pyramid, it's 10 minutes from Fairfax City, 15 minutes from Dulles Airport, and within 20 minutes of shopping venues in Fair Oaks, Reston, and Tysons Corner. If you enjoy the metro, check out the new Silver Line station at Reston Town Center. Park and ride one way for a night out in Arlington, or go the opposite way for a flight out of Dulles. For those who work in DC, the home is a half-hour commute and a peaceful reprieve from the stress you leave behind. Tranquility lives at Brians Hill. Make this gem your own!
- Type:
- Single Family
- Sq.Ft.:
- 1,672
- Status:
- Active
- Beds:
- 3
- Lot size:
- 0.04 Acres
- Year built:
- 1982
- Baths:
- 4.00
- MLS#:
- VAFX2206400
- Subdivision:
- Treebrooke Condominium
ADDITIONAL INFORMATION
Welcome to this meticulously updated townhouse just 6 minutes from Vienna Metro Station. The classic brick facade with trim and neatly maintained landscaping enhances curb appeal. A driveway leads to the attached single-car garage, with extra parking space available. Inside, hardwood floors span the home, featuring a spacious living room with a cozy gas fireplace. The kitchen boasts granite countertops, a large island, cream-colored cabinets, and NEW KITCHEN APPLIANCES (2024), including a refrigerator, oven, microwave, and dishwasher. Step out onto the back deck, an ideal spot for grilling while enjoying views of the pool. The main level also has a half bath for guests. The upper level offers three spacious bedrooms with hardwood flooring and two luxurious bathrooms. The primary bedroom is a serene retreat with natural light from its large windows, an en-suite bathroom featuring dual vessel sinks, granite countertops, modern pendant lighting, and new glass windows and shower tub. The lower level is ideal for entertaining, with a wet bar, fireplace, half bath, and walk-out entrance to the patio. Recent upgrades include a NEW WATER HEATER (2024), a NEW PATIO (2024), a SUMP PUMP (2024), a brand-new roof with ridge ventilation, fresh paint throughout the home, and new ceilings and lighting fixtures. Additional updates include new gutters, roof shingles, door handles for all closets and rooms, and a new front door and laundry door. With ACCESS TO THE COMMUNITY POOL and a prime location, this move-in-ready townhouse stands out as an exceptional opportunity for comfortable and stylish living.
$582,500
9923 Blake Lane Oakton, VA 22124
- Type:
- Single Family
- Sq.Ft.:
- 1,320
- Status:
- Active
- Beds:
- 3
- Lot size:
- 0.03 Acres
- Year built:
- 1976
- Baths:
- 3.00
- MLS#:
- VAFX2205300
- Subdivision:
- Blakelee
ADDITIONAL INFORMATION
Updated from top to bottom 3 bedrooms, 2.5 bath town home in Oakton. Close to Vienna Metro. Top rated schools. Brand new roof and siding. Freshly painted. Updated designers kitchen and bathrooms. Windows, HVAC recently installed. Recessed lighting throughout the house. Very bright home. Looks like a model. Beautiful, very nicely organized fenced back yard with private view backing to open, wooded common area. Close to upscale restaurants, shopping, etc. Very convenient to everything. Most likely the best deal in town!
$924,999
2800 Bree Hill Road Oakton, VA 22124
- Type:
- Single Family
- Sq.Ft.:
- 2,080
- Status:
- Active
- Beds:
- 4
- Lot size:
- 0.51 Acres
- Year built:
- 1979
- Baths:
- 3.00
- MLS#:
- VAFX2200428
- Subdivision:
- Stuart Mill Estates
ADDITIONAL INFORMATION
We have found you the perfect hidden gem on a magnificent, private 1/2acre lot in Oakton, Virginia. This cozy 4 bedroom, 2 1/2 bath, colonial, with over 2000sf on the top 2 levels and over 700+sf in lower level, is tucked away, in its own scenic private oasis on this prime lot. This home offer lots of traditional charm with wainscotting and more. The main level offers a gas fireplace in family room, huge sunroom/living room, dining room to seat a large table and china cabinet, the kitchen with new stainless steel cook top, oven and dishwasher, deck of kitchen, and a huge 2 car garage, with addition 3/4 car parking on driveway. The upper level has a staircase with a landing, 4 large bedrooms with deep/walk in closets and 2 full bathrooms. The lower level is partially finished, with open space to enjoy as a movie or play room. We also have a den/office/yoga/exercise room, and a large unfinished workbench area and utility room. This home has new paint throughout the house, with real hardwood floors on the top 2 levels and floating wood floor in lower level and a NEW Roof coming soon. Being on a pipestem, this home offers full privacy and the most amazing sunsets and scenic views, for you and your guests to enjoy while entertaining on the deck or enjoying quality time. (Ownerâs photos in gallery.) You are invited to visit to experience the sunsets and deer in person by visiting the open houses or scheduling a tour. Drive down the farm roads and feel like you are in old country yet so near to the city (so remember to drive slow). Your new home will be (approximations): 3 miles to Fair Oaks Hospital, 4 miles to Fair Oaks Mall, 4 miles to Costco & Home Depot, 5 miles to Lowes, 6 miles to Fair Lakes movies and shopping center, 7.5 miles to Vienna metro, and less than 10 miles to Dulles International Airport.
$1,799,999
10420 Adel Road Oakton, VA 22124
- Type:
- Single Family
- Sq.Ft.:
- 4,968
- Status:
- Active
- Beds:
- 4
- Lot size:
- 1.38 Acres
- Year built:
- 1998
- Baths:
- 5.00
- MLS#:
- VAFX2201958
- Subdivision:
- Avon Park
ADDITIONAL INFORMATION
HUGE PRICE IMPROVEMENT! LOOKING for a stunning custom Brick Georgian Colonial on 1.4 acres in the sought after area of Oakton? Welcome home just in time for the holidays! This Stunning & recently upgraded 4 bed/4.5 bath two-story home boasts 3 levels of living space (almost 5000 sqft), a grand curved staircase, 10ft+ ceilings, three fireplaces, new Brazilian cherry flooring, grand craftsmanship/mouldings throughout, home office/formal living room, formal dining room, a Gourmet "eat in" kitchen w/granite countertops, gas cooking, top of the line appliances, cozy family room w/fireplace & built in bookshelves just off of kitchen, 1/2 bath, & a fabulous deck off of family room for entertaining. As you ascend up the grand sweeping staircase you will find the Luxury owners suite with fireplace, walk in closets, private primary bathroom w/shower & soaking tub, and the other 3 bedrooms are across the hall along with 2 additional full baths. The bottom floor is a finished space that is currently used for entertaining, and offers amazing bar complete with sink/minifridge, & a home gym. The property offers top notch extensive professional landscaping, many established trees for shade, garden shed, chicken coop & a completely fenced back yard for pets. New Roof & gutters 2023, new paint throughout the entire home, FIOS highspeed commercial grade internet, NATURAL GAS, NO HOA & a 2 car garage w/paved driveway. The neighborhood is family friendly & super quiet. Location is convenient for DC commuters(toll road & 2 metro lines nearby), close to shopping, dining, medical care, schools, walking/bike trails on Cross County Trail that connects to W&OD trail.
$2,972,975
3006 Weber Place Oakton, VA 22124
- Type:
- Single Family
- Sq.Ft.:
- 7,307
- Status:
- Active
- Beds:
- 6
- Lot size:
- 1.66 Acres
- Year built:
- 2024
- Baths:
- 7.00
- MLS#:
- VAFX2202068
- Subdivision:
- Weber Property
ADDITIONAL INFORMATION
BRAND NEW CONSTRUCTION BY SEKAS HOMES. THE ALEXANDER, MOVE-IN FIRST QUARTER 2025 PRIVATE REAR YARD FOR OUTDOOR LIVING AND ENTERTAINING. 10' CEILINGS 1ST FLOOR; 9' CELINGS 2ND FLOOR AND LOWER LEVEL/BASEMENT. 3 CAR ( 2 CAR SIDE-LOAD/1 CAR FRONT-LOAD) SCREEN-PORCH WITH TREX DECK OFF NOOK. SPECIAL THOUGHT AND CARE HAS BEEN GIVEN IN THE DESIGN OF THIS NEW FLOORPLAN BY SEKAS HOMES. PRICING INCLUDES $128,175 IN DESIGN CENTER SELECTIONS YOUR WILL DETERMINE WITH OUR DESIGN TEAM. THE ALEXANDER OFFERS A CASUAL ELEGANCE FOR AN ACTIVE FAMILY. WOODED REAR YARD WITH POOL-PREP PACKAGE FOR FUTURE POOL INSTALLATION. THE FLUDITY BETWEEN THE ROOMS, OFFERING PRIVATE FAMILY/GUEST SPACES AS WELL AS GATHERING AREAS CONDUCIVE TO FORMAL SPECIAL GATHERINGS AND INFORMAL GET-TOGETHERS. YOU WILL FIND A SPACIOUS FOYER, FORMAL DINING-ROOM & LIVING-ROOM AND LIGHT FILLED FAMILY ROOM WITH WARM & COZY GAS FIREPLACE. COOKS WILL ENJOY A WELL APPOINTED GOURMET KITCHEN WITH PLENTY OF CUSTOM CABINETRY AS WELL A WALK-IN PANTRY. A MUDROOM OFF THE GARAGE FAMILY ENTRANCE HAS CUBBIES AND BENCHES. A SPACIOUS PRIMARY SUITE INCLUDES A REMARKABLE WALK-IN CLOSET AND DRESSING AREA ALONG WITH DELUXE BATH WITH SEPARATE SHOWER AND SOAKING TUB AND PRIVATE WATER CLOSET. THE FINISHED LOWER LEVEL WITH RECREATION AREA & GAME AREA , EXERCISE ROOM, BEDROOM & FULL BATH AND MAKE THE ALEXANDER BY SEKAS HOME THE PERFECT FOR ALL AGES. CONVENIENTLY LOCATED IN OAKTON/VIENNA NEARBY TO SHOPPING, SCHOOLS, PARKS & TRAILS, EASY ACCESS TO DULLES, DC, AND WEEKENDS AWAY IN BEAUTIFUL NORTHERN VIRGINIA GETAWAYS. WELCOME HOME TO SEKAS HOMES. MOVE-IN EARLY 2025.
$1,099,000
10506 Marbury Road Oakton, VA 22124
- Type:
- Single Family
- Sq.Ft.:
- 4,050
- Status:
- Active
- Beds:
- 4
- Lot size:
- 0.46 Acres
- Year built:
- 1976
- Baths:
- 4.00
- MLS#:
- VAFX2178170
- Subdivision:
- Oakleigh Woods
ADDITIONAL INFORMATION
A charming and energy-efficient split-foyer home that beautifully combines a Mediterranean feel with modern amenities, nestled among trees with a long driveway. The homeâs stucco exterior exudes timeless elegance, while the geothermal heating system ensures eco-friendly, cost-effective comfort year-round. Set on a beautifully landscaped 0.46-acre lot adjacent to Fairfax County-owned parkland, this home boasts large additions that create a flexible, multi-generational living space. The Mediterranean-inspired exterior, highlighted by stucco and updated windows, is complemented by a newly paved driveway, mature landscaping, and a spacious deck off the family roomâperfect for outdoor dining or enjoying the peaceful surroundings. Inside, the welcoming split-foyer layout features peaked ceilings and skylights that flood the living spaces with natural light, creating an airy, open feel. The kitchen is equipped with granite countertops, stainless steel appliances, and views of beautiful green foliage. The primary suite offers a comfortable retreat, complete with two walk-in closets, a sitting room or office, and a large bath. This home adapts to your lifestyle needs with ease. The super flexible floorplan offers endless possibilities: create a dedicated space for extended family or an independent household member, establish a home business or office, or generate extra income by renting out a separate wing with its own entrance, living space, and full bath. See attached Floorplans. With a well-maintained septic system, convenient connection to public water, and a geothermal heating system, this home is designed for comfort and efficiency. Thereâs also room for personal touches and creative improvements to make it uniquely yours. Located in the highly sought-after Oakton community, this home offers convenient access to three shopping centers with Giant Food, CVS, an ABC Store, and a variety of dining options including BBQ, Mexican, Italian, Sushi, Korean, and Chinese cuisine. A nearby Starbucks, Oakton Library, and proximity to I-66 and other major commuter routes add to the convenience. This property is within top-rated school districts: Oakton High, Thoreau Middle, and Oakton Elementary. Enjoy the best of suburban living while being just minutes from the vibrant offerings of nearby Vienna, Reston, and Tysons Corner. UPDATES: Roof in 2012; roof professionally inspected and confirmed in good condition in 2023; new vinyl double-pane windows in 2013; new driveway in 2024; additions and garage in 2006; new deck in 2022; new dishwasher in 2020; new stove in 2022; new refrigerator in 2019. House renovations span from 2005-2007, 2012-2013, and 2020-2021. Septic system recently pumped and in good condition.
$1,999,000
2449 Fairhunt Court Oakton, VA 22124
- Type:
- Single Family
- Sq.Ft.:
- 7,814
- Status:
- Active
- Beds:
- 6
- Lot size:
- 5 Acres
- Year built:
- 1999
- Baths:
- 7.00
- MLS#:
- VAFX2194358
- Subdivision:
- Fairhunt Estates
ADDITIONAL INFORMATION
OPEN HOUSE THIS SUNDAY 11/17 FROM 2-4PM. Nestled within the exclusive Fairhunt Estates, this stunning Southern Colonial offers nearly 8,000 sq. ft. of luxury living on five serene acres. Positioned on the neighborhoodâs most coveted lot, this home grants direct access to Difficult Run Park, perfect for walking, hiking, or horseback riding along scenic trails. The home boasts an inviting, open-concept kitchen featuring a unique U-shaped island ideal for entertaining. A grand family room, framed by elegant palladium windows, floods the space with natural light, while the expansive floor plan flows effortlessly into multiple indoor and outdoor living spaces. Step outside to a large deck with a covered dining area, unwind on the screened porch, or enjoy the tranquil lower-level patio â each providing serene views of the surrounding nature. With six spacious bedrooms, including a luxurious main-level suite, and a fully finished walkout basement offering extensive storage and recreation space, this home is designed to accommodate both comfort and convenience. The property includes a three-car garage and allows for horses, blending privacy and upscale living in one of the areaâs premier equestrian-friendly neighborhoods. Located within the sought-after Flint Hill, Thoreau, and Madison school districts, this estate provides an unparalleled opportunity for those seeking a private retreat without compromising on proximity to local amenities.
$1,599,000
3020 Fox Mill Road Oakton, VA 22124
- Type:
- Single Family
- Sq.Ft.:
- 5,201
- Status:
- Active
- Beds:
- 5
- Lot size:
- 1.31 Acres
- Year built:
- 1989
- Baths:
- 5.00
- MLS#:
- VAFX2189078
- Subdivision:
- None Available
ADDITIONAL INFORMATION
Huge price reduction!!Welcome to this stunning Colonial home, a perfect blend of luxury and comfort, set on 1.3 acres with an estate-like ambiance. The property is professionally landscaped and boasts an array of exquisite features. Inside, on the main level you'll find a formal living room and dining room, a library, and a family room with a vaulted ceiling, skylights, and a cozy wood-burning fireplace. The gourmet kitchen is a chef's dream, featuring a beautiful backsplash, an island with a breakfast bar and desk, and stainless steel appliances. The master bedroom suite is an expansive retreat, complete with a separate sitting room and a luxurious master bathroom featuring ceramic tile, a jetted tub, and a separate shower. The upper level includes three additional generously-sized bedrooms and two full bathrooms.The walk-out lower level offers additional living space with a wood-burning fireplace, a snack bar, a full bathroom, and a fifth bedroom. It also provides ample storage space and direct access to the beautifully landscaped backyard. Outdoor amenities include a deck, a screened-in gazebo, and an in-ground poolâperfect for relaxing and entertaining. This elegant residence is located in the Oakton High School district, and recent updates include a new roof and AC in 2019, a new water heater in 2021, and a kitchen remodel in 2013. This exquisite home promises a lifestyle of comfort and sophistication, perfect for creating lasting memories.
$2,999,000
2401 Oakmont Court Oakton, VA 22124
- Type:
- Single Family
- Sq.Ft.:
- 7,358
- Status:
- Active
- Beds:
- 6
- Lot size:
- 1.92 Acres
- Year built:
- 1988
- Baths:
- 8.00
- MLS#:
- VAFX2179930
- Subdivision:
- Oakmont
ADDITIONAL INFORMATION
This majestic, custom-built estate has absolutely no peer. An architectural masterpiece boasting the finest artistic details and over 14,000 square feet of awe-inspiring space, it beckons you to live life on a higher plain. With 6 bedrms and 7 full baths and 1 half bath (including a main lvl ADA-compliant suite), this stunning Georgian estate also offers an elevator accessing all 3 levels. From the moment you approach, the stately Georgian home greets you with classical columns rising to the elegant pediment. As you step inside, intricate Gianetti artisan moldings adorn the Grand Foyer offering views to the stunning two-story oval rotunda with dual curved staircases. Above, a massive crystal chandelier and a tasteful portiere overlooking the elegant space. The grand foyer is flanked by the Living Room & Dining Room. Both share exquisite architectural details... more artisan moldings by Gianetti and fireplaces that showcase custom shell motif mantels. Straight ahead from the rotunda and drawing your eye from the reception foyer, the two-story Great Room is suffused with light from soaring windows and a breathtaking ceiling of coffered skylights. It is centered in a floor-to-ceiling dry-stacked stone gas fireplace. An elegant columned side bar is ideal for entertaining. The upper level mezzanine with overhanging loggia overlooks the Great Room and is an ideal spot for musicians to provide music for your next event. It is adorned in designer sconces and architectural elements mirroring Buckingham Palace, its detailing sourced by one of the area's finest designers. Adjacent to the Great Room, a Library like no other, featuring custom millwork and 3 walls of lighted, built- in bookcases as well as a window bay that provides plenty of natural light for reading. The Kitchen is well-appointed with high-end stainless steel appliances. A Subzero refrigerator and separate freezer sit side by side. Other appliances include a Fisher Paykal 2 drawer dishwasher, a Thermador 5-burner gas cooktop, and a built-in microwave and wall oven. Off the kitchen, a handsome octagonal breakfast room clad in teak and windowed all around to take in the scenic grounds. The main level bedroom is a rarity and the ADA-compliant attached bath offers a roll-under vanity as well as accessible shower. The elevator is available for access to all floors from the hallway. A private family staircase ascends to the upper level. But, wait! Before we leave the main level, we must visit the breathtaking teak-clad indoor heated pool, with vaulted ceiling, sheathed in glass. This home is your recreational paradise, as well as your elegant retreat. ... The upper level offers 4 Bedrms, including an au pair (or in-law suite) each with a private bath, as well as the spectacular Owner's Suite. The Owner's Suite is your private refuge, featuring a spacious bedrm with gas fireplace and built-ins as well as a balcony overlooking the pool and a spiral staircase leading to the pool -- for your morning swim. Adjacent to your bedrm is a private study with exquisite built-ins and a portiere overlooking the rotunda below. The primary bath is a spa-like retreat, with jetted tub and a separate steam shower. Two more bedrooms offer private baths and the "Rose Bedroom" features built-ins, a Fireplace, and a stunning ensuite bath with an oval tub with overhead Skylight. A 4th bedrm on the upper level is an au pair/in-law suite offering a bedroom, full bath, and sitting room with a murphy bed ---ideal for your nanny or housekeeper. A well-appointed laundry room completes the upper level. The expansive lower level offers a Fam Rm w FP, Rec Rm with large Cherry bar, a Theatre, 6th bedroom, Den, Hobby Rm & 2 full baths, for changing out of swimsuits. Outside you'll find a deck & terrace w plenty of privacy on a tree-fringed roughly 2 AC lot. Besides the one-of-a-kind indoor pool, you'll also enjoy a full-size tennis court. Pickleball, anyone? Isn't it time to enjoy your success?
© BRIGHT, All Rights Reserved - The data relating to real estate for sale on this website appears in part through the BRIGHT Internet Data Exchange program, a voluntary cooperative exchange of property listing data between licensed real estate brokerage firms in which Xome Inc. participates, and is provided by BRIGHT through a licensing agreement. Some real estate firms do not participate in IDX and their listings do not appear on this website. Some properties listed with participating firms do not appear on this website at the request of the seller. The information provided by this website is for the personal, non-commercial use of consumers and may not be used for any purpose other than to identify prospective properties consumers may be interested in purchasing. Some properties which appear for sale on this website may no longer be available because they are under contract, have Closed or are no longer being offered for sale. Home sale information is not to be construed as an appraisal and may not be used as such for any purpose. BRIGHT MLS is a provider of home sale information and has compiled content from various sources. Some properties represented may not have actually sold due to reporting errors.
Oakton Real Estate
The median home value in Oakton, VA is $812,000. This is higher than the county median home value of $639,000. The national median home value is $338,100. The average price of homes sold in Oakton, VA is $812,000. Approximately 66.48% of Oakton homes are owned, compared to 30.39% rented, while 3.13% are vacant. Oakton real estate listings include condos, townhomes, and single family homes for sale. Commercial properties are also available. If you see a property you’re interested in, contact a Oakton real estate agent to arrange a tour today!
Oakton, Virginia has a population of 36,675. Oakton is more family-centric than the surrounding county with 41.69% of the households containing married families with children. The county average for households married with children is 39.81%.
The median household income in Oakton, Virginia is $145,064. The median household income for the surrounding county is $133,974 compared to the national median of $69,021. The median age of people living in Oakton is 38.7 years.
Oakton Weather
The average high temperature in July is 85.7 degrees, with an average low temperature in January of 23.7 degrees. The average rainfall is approximately 42.7 inches per year, with 21.5 inches of snow per year.

