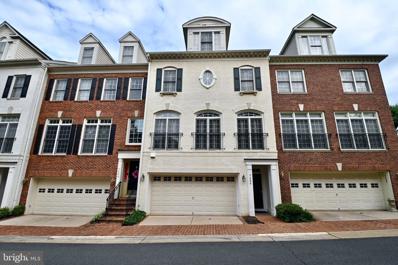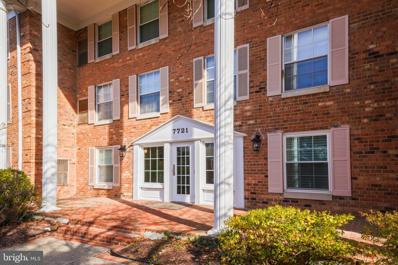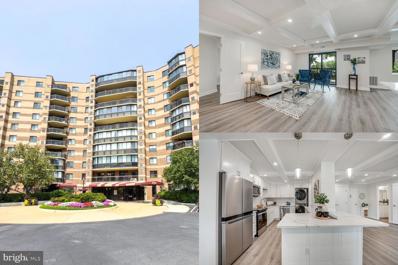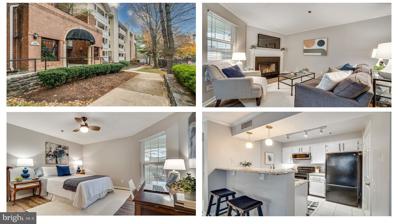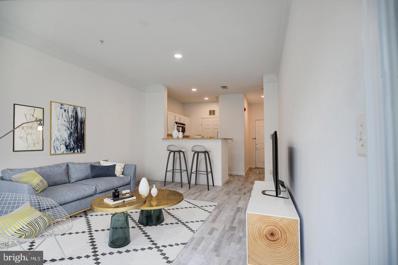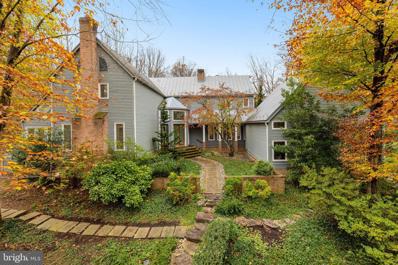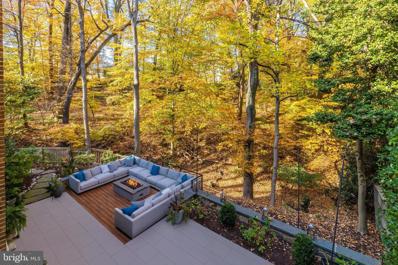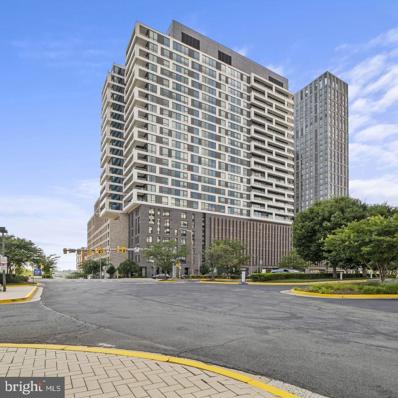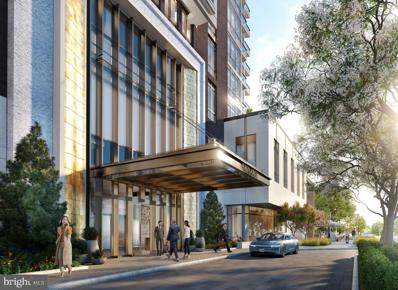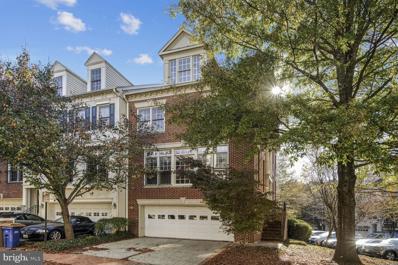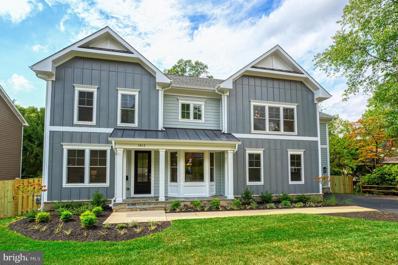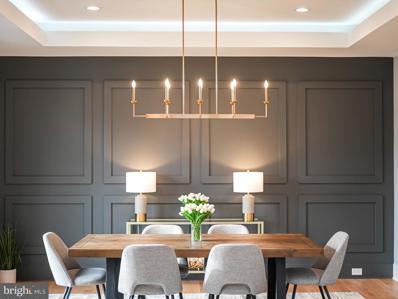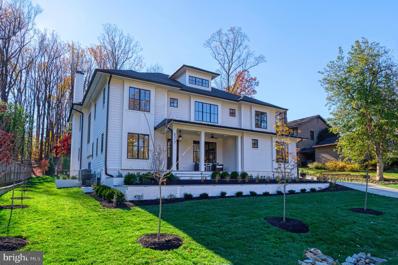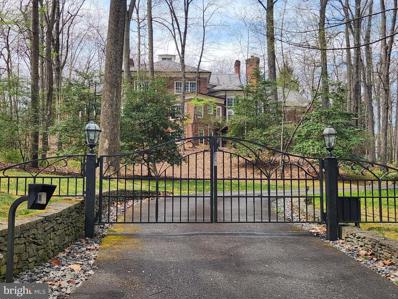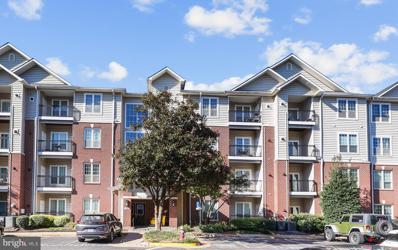McLean VA Homes for Sale
$3,749,999
935 Dead Run Drive Mclean, VA 22101
- Type:
- Single Family
- Sq.Ft.:
- 8,612
- Status:
- Active
- Beds:
- 6
- Lot size:
- 0.46 Acres
- Year built:
- 2023
- Baths:
- 8.00
- MLS#:
- VAFX2211894
- Subdivision:
- Broyhill Langley Estates
ADDITIONAL INFORMATION
This stunning, move-in-ready home is all about effortless luxury and modern living. Set on a premium half-acre flat lot, itâs a masterpiece crafted by the renowned Lâavenir Custom Homes, blending quality, style, and attention to detail. With 8,651 square feet of finished space, six bedrooms, six full baths, and two half baths, itâs designed for living and entertaining at its finest. The three-car garage, complete with an EV charger, adds a modern touch, and if youâre craving even more indulgence, thereâs an option to add a pool and pool house. Plus, itâs in a top-notch school district, served by Churchill Road Elementary, Cooper Middle, and Langley High. Step inside to be greeted by a grand foyer with a soaring 20-foot ceiling and a dazzling chandelier. The main levelâs 10-foot ceilings amplify the grandeur, while the second floor and basement keep things elegant with nine-foot ceilings throughout. The high-quality European White Oak flooring brings warmth and timeless charm, while the bathrooms are pure spa vibes with chic tiles and floor-to-ceiling enclosures. Every bedroom is its own private retreat, featuring an ensuite bath and walk-in closet for maximum comfort and privacy. On the main level, youâll find a refined guest suite, a stylish home office, and a formal living room perfect for hosting. The dining room connects seamlessly to a butlerâs pantry and prep kitchen, ensuring your main kitchen stays pristine. Speaking of the kitchen, itâs a chefâs dream with Thermador appliances, custom cabinetry, and a massive island. For laid-back moments, thereâs a cozy breakfast nook, a covered screened porch with a fireplace, and a family room that radiates warmth and charmâideal for quality time or solo relaxation. Head upstairs to discover a serene lounge area with balcony access, three additional bedrooms with private baths, and a conveniently located laundry room. The primary suite is a true sanctuary, with its own sitting area, double-sided fireplace, a spa-like bathroom with dual vanities, and a custom walk-in closet that feels more like a boutique. The lower level offers something for everyone, including a rec room with a wet bar, a media/theatre room prewired for sound, a home gym, and an additional bedroom with an ensuite bath and walk-in closetâperfect for guests or in-laws. Step outside to a covered patio and beautifully landscaped backyard, creating the ultimate outdoor retreat. The exterior is just as impressive, with sleek black windows, a striking brick veneer, and frosted glass double doors that exude sophistication. Located with easy access to highways and airports, this home is the perfect blend of convenience and luxury.
$1,209,900
7404 Seneca Ridge Drive Mclean, VA 22102
- Type:
- Single Family
- Sq.Ft.:
- 3,076
- Status:
- Active
- Beds:
- 3
- Lot size:
- 0.03 Acres
- Year built:
- 2000
- Baths:
- 6.00
- MLS#:
- VAFX2212320
- Subdivision:
- McLean Ridge
ADDITIONAL INFORMATION
This exquisite significantly upgraded 4-level townhome exemplifies the perfect blend of modern elegance and convenience with elevator access to all 4 floors.** Understood to be 1 of only 6 units in McLean Ridge to have an elevator** Ideally situated just half a mile from the McLean Metro station, this hidden gem places you mere minutes from Tysons Corner, the Silver Line Metro, shopping, grocery, pharmacy, downtown McLean, 267, 66, 495, and major highways, making commuting and leisure activities a breeze. As you enter, you'll be greeted by a freshly painted interior with stunning new ceramic hardwood flooring that flows effortlessly throughout the expansive open floor plan. The ground floor impresses with a spacious recreational room featuring new flooring, along with a convenient two-car garage with plenty of room for storage as well and a storage closet. The main level features sunlit spaces, a newer upgraded kitchen with new quartz counters, new fixtures, newer stainless steel appliances, and new modern quartz backsplashes throughout. The butler's pantry that provides ease for entertaining. The main level also boasts a spacious dining room, a welcoming family room, and a cozy morning area, each enhanced by large windows and elegant French doors with custom wooden shutters that invite an abundance of natural light, creating an atmosphere of warmth and comfort. Ascending to the upper level, you'll find the primary suite with new carpets, a true sanctuary that spans an impressive 23 feet, offering ample room for relaxation and rejuvenation with an elevated ceiling. Two Large primary suite closets with generous space. Indulge in the luxurious upgraded primary bath with new fixtures, lighting, and new quartz on two vanities. Two water closets designed to accommodate all. Elevator access just outside the primary suite, with a separate area for laundry. The loft level serves as a versatile bedroom retreat with space ideal for a study, playroom, or an inviting area for hosting guests with a full bath with new quartz. Rooftop deck with privacy and tree top views towards Tysons. Perfect for relaxing and enjoying evening sunsets. This remarkable townhome combines functionality with refined living, easy accesses to all levels with the elevator, making it a perfect place close to everything! ** Floor plans available upon request**
$1,400,000
3946 N Dumbarton Street Mclean, VA 22101
- Type:
- Single Family
- Sq.Ft.:
- 1,798
- Status:
- Active
- Beds:
- 3
- Lot size:
- 0.51 Acres
- Year built:
- 1963
- Baths:
- 3.00
- MLS#:
- VAFX2212288
- Subdivision:
- Country Acres
ADDITIONAL INFORMATION
$1,380,000
1404 Mayflower Drive Mclean, VA 22101
- Type:
- Single Family
- Sq.Ft.:
- 1,716
- Status:
- Active
- Beds:
- 4
- Lot size:
- 0.25 Acres
- Year built:
- 1958
- Baths:
- 3.00
- MLS#:
- VAFX2212226
- Subdivision:
- Broyhills McLean Estates
ADDITIONAL INFORMATION
Welcome to 1404 Mayflower Drive, a stately 4-bedroom, 3-bathroom Cape Cod style Colonial home situated in the desirable Broyhills McLean Estates neighborhood. This home offers the perfect blend of classic charm and modern functionality. The brick exterior and lush landscaping enhance its curb appeal, while the interior boasts hardwood floors, a spacious living room filled with natural light, and a modernized kitchen ready for your culinary adventures. The partially finished basement provides versatility for a recreation room, home gym, or additional storage, with an egress to the exterior that will allow to be easily add a wall and make a 5th bedroom in the basement. Step into the private backyard retreat, ideal for hosting gatherings or relaxing after a long day. Conveniently located near downtown McLean, top-rated schools, and major commuter routes, this home offers both tranquility and accessibility. Donât miss the opportunity to make this timeless property your forever home. Schedule your private showing today!
- Type:
- Single Family
- Sq.Ft.:
- 1,678
- Status:
- Active
- Beds:
- 3
- Year built:
- 1974
- Baths:
- 3.00
- MLS#:
- VAFX2211996
- Subdivision:
- The Colonies
ADDITIONAL INFORMATION
Rare W Unit available with 2 Covered Parking Spots - #18 and #19. The Colonies at McLean is a lovely condo community located the heart of Tysons Corner/McLean , offers convenience and serenity. Enjoy the beautiful landscaping complete with koi pond, tennis courts and a sparkling swimming pool. The Colonies provides an ideal location, close to the McLean Metro Station and I-495, adjoining walking path to Tysons Mall. Grocery stores such as Wegmans, Safeway, Trader Joes are all close by. The new performing arts theater at Capital One Hall and many restaurants to suit many tastes are in easy reach. The community amenities include a clubhouse with space to be rented for events, piano, swimming pool, gym, pool tables, BBQ area. Plentiful of outdoor parking spaces are available for residents and visitors. This gated condominium includes 24/7 security, a playground. grills and picnic tables. Trash/snow/ removal and landscaping included as part of the cost effective $675 month condo fee. This is the largest unit in the complex with 3 bedrooms and 2.5 bathrooms. Parking spaces are 18 and 19 under the building Storage cage on garage level - Unit G -/-/-/- Hot Water Heater replaced 2014 / Washer & Dryer replaced 2015 / New Kitchen Cabinets + counter tops + sink + faucet installed 2017 / HVAC replaced 2017 / Wall to wall carpet and pad installed 2020 Condo painted 2020 / Refrigerator replaced 2023Great size to entertain or relax with family. /-/-/-/- 24/7 Secure entrance with manned gated guard is a bonus. Come experience The Colonies at McLean.
- Type:
- Single Family
- Sq.Ft.:
- 1,154
- Status:
- Active
- Beds:
- 2
- Year built:
- 1974
- Baths:
- 2.00
- MLS#:
- VAFX2212244
- Subdivision:
- The Colonies
ADDITIONAL INFORMATION
Unit is being sold in "AS IS" condition. Caution dishwasher is disconnected. Spacious 2 Bedroom and 2 Bathroom unit - Model M. Nice views from this 3rd floor penthouse unit. One covered parking space under the building is a bonus - # 38. Plentiful unreserved parking throughout the community. There is also a storage cage on garage level - "E".
- Type:
- Single Family
- Sq.Ft.:
- 992
- Status:
- Active
- Beds:
- 1
- Year built:
- 1978
- Baths:
- 1.00
- MLS#:
- VAFX2212180
- Subdivision:
- Rotonda
ADDITIONAL INFORMATION
Highly sought-after 1 bedroom, 1 bathroom unit in the prestigious Rotonda Condominium Complex! Beautifully Renovated in 2024! This condo boasts luxurious finishes and modern amenities throughout. The stunning upgrades include a brand-new kitchen and bathroom, luxury vinyl plank flooring, stainless steel appliances, a new stacked washer & dryer, and updated light fixtures, all thoughtfully designed to create a stylish and comfortable living space. The unit is painted in a lovely neutral color, providing a fresh and inviting atmosphere. The Rotonda offers an impressive array of amenities including a fitness center, indoor & outdoor pools, spa, basketball and tennis courts, a car wash & vacuum area, a sand volleyball court, walking trails, a game room, childrenâs play area, dog park, parking garage, general store, business center, and a concierge shuttle bus to Spring Hill Metro Station. Donât miss out on the opportunity to experience luxury living in this vibrant community. Your next chapter starts here â come see it today!
- Type:
- Single Family
- Sq.Ft.:
- 626
- Status:
- Active
- Beds:
- 1
- Year built:
- 1988
- Baths:
- 1.00
- MLS#:
- VAFX2211802
- Subdivision:
- Fountains At McLean
ADDITIONAL INFORMATION
Welcome to the cutest & coziest 1 BR, 1 BA condo in McLean! And the location cannot be beatâjust minutes away from the Silver Line, shopping at Tysons Galleria, amazing nearby restaurants, and super-easy access to the Beltway! This 4th floor unit is located safely behind a locked entry gate, with an elevator that takes you from the top floor all the way to the parking garage level, where your car is parked in space #40. This parking space will be conveyed to you in the deedâitâs not an added monthly parking expense! In the kitchen, you'll see newer appliances, and counters & a breakfast bar that have been upgraded tastefully to granite. The unit has been updated with new LVP in the living area, which has a wood-burning fireplace, and the new LVP continues into the huge bedroom, with its impressive walk-in closet. Then, over to the bathroom, youâll notice the new cabinetry and new tile tub surround! This home is perfectly improved for its new owner! The condo association has so much to offerâa stately clubhouse with pool & ping pong tables, a fitness center, outdoor swimming pool, car wash station, and a lovely courtyard!
$2,888,888
1002 Salt Meadow Lane Mclean, VA 22101
- Type:
- Single Family
- Sq.Ft.:
- 7,213
- Status:
- Active
- Beds:
- 7
- Lot size:
- 0.25 Acres
- Year built:
- 2024
- Baths:
- 7.00
- MLS#:
- VAFX2211672
- Subdivision:
- Heather Hill
ADDITIONAL INFORMATION
ðð¨ð¥ð¢ððð² ðððð ðð©ððð¢ðð¥ ððð¥ððð«ððð¢ð¨ð§ ðð«ð¢ðð¢ð§ð! ðð¥ð®ð¬ ððð° ðððð« ðð©ððð¢ðð¥ ðð«ð¨ð¦ð¨ðð¢ð¨ð§, $ðð,ððð ðð¥ð¨ð¬ð¢ð§ð ðð¨ð¬ð ðð«ððð¢ð! FREE patio and epoxy garage flooring included! ðð¡ð¢ð¬ ðððð ð¢ð¬ ð«ðððð² ðð¨ ð¦ð¨ð¯ð ð¢ð§! Introducing ðððð ððð¥ð ððððð¨ð° ðð§, which is one of our most popular model "ððð«ð¥ð¨ð ðð¨ððð¥", situated in the esteemed Heather Hill neighborhood, this residence boasts proximity to downtown McLean's amenities, renowned ðð¡ð®ð«ðð¡ð¢ð¥ð¥ ðð¥ðð¦ðð§ððð«ð², ðð¨ð¨ð©ðð« ðð¢ððð¥ð, ðð§ð ððð§ðð¥ðð² ðð¢ðð¡ ð¬ðð¡ð¨ð¨ð¥ and the dynamic Tysons development. Benefiting from a ðð,ððð ð¬ðªðð lot, and boasting over ð,ððð ð¬ðªðð of living space across three levels, this residence provides a sanctuary of indulgence and entertainment. The ð¨ð©ðð¢ð¨ð§ðð¥ ðð¥ðð¯ððð¨ð«, gourmet kitchen and future Spice kitchen, adorned with high-end appliances, quartz countertops, and elegant maple cabinets, beckons culinary enthusiasts. Crafted by Anchor Homes, this contemporary style abode exudes luxury at every turn. The primary suite indulges with a palatial closet, a decadent freestanding tub, dual vanities, and the possibility of an additional wet bar. The fully finished basement is a haven of leisure, featuring a media room, wet bar, and a sprawling recreation area finished with Luxury Vinyl Flooring. Each bedroom is appointed with its own walk-in closet, ensuring ample storage solutions for residents. ðð¨ð§ðð«ððð ð¦ð®ð¬ð ðð ð«ððð¢ðð¢ðð ðð§ð ðð®ð¥ð¥ ððð©ð¨ð¬ð¢ð ð©ðð¢ð ðð² ðð/ðð/ðððð ðð¨ð« ððð° ðððð« ðð«ð¨ð¦ð¨ðð¢ð¨ð§ ðð§ð ðð¨ð¥ð¢ððð² ðð«ð¢ðð¢ð§ð ððððð« ðð«ð¢ðð. Don't miss this opportunity to acquire a residence meticulously designed for luxurious modern living. Seize the chance to make 1002 Salt Meadow Ln your distinguished addressÂinÂMcLean.
- Type:
- Single Family
- Sq.Ft.:
- 642
- Status:
- Active
- Beds:
- 1
- Year built:
- 1997
- Baths:
- 1.00
- MLS#:
- VAFX2207712
- Subdivision:
- Gates Of McLean
ADDITIONAL INFORMATION
Welcome to The Gates of McLean Condominiums! First Floor Condo! Move In Ready!! The unit was completely renovated (2021) with brand new beautiful hardwood flooring throughout, freshly painted, new locks, doorknobs, cabinet and door brackets, new light fixtures, new baseboards and new recessed lighting throughout. The open kitchen features stainless steel appliances, microwave, granite countertop, breakfast bar and updated spacious cabinetry. Updated in 2021 the spacious family room includes new recess lighting, crown molding, and an open floor plan great for entertaining guests. The bedroom features a walk in closet, light/ceiling fan combo and lots of natural light. Relax in the renovated spa-like bathroom that features quartz counter tops, storage vanity, ceramic flooring, tile accent shower walls, new light fixtures, faucet and toilet, tub/shower combination. New washer and dryer installed 2023. Enjoy a private balcony off the living room. Water is included in the condo fee. Additionally, the unit includes one reserved parking space and two guest parking spaces for added convenience. Just steps away experience the epitome of living in Tysons Gates of McLean: you will find an exciting mix of restaurants, shopping and services, including Capital One Hall, Wegman's, The Perch, Sister's Thai, Stellina Pizzeria and much more. Convenient access to Kaiser Permanente Medical Center, Tysons Galleria and Tysons Corner Center. Easy access to Route 123, Route 7, I-495, 66, Toll 267 and one block from the McLean Metro station, with convenient Metrobus connections and Silver Line access, you are easily connected to McLean, Washington DC and Dulles Airport. OPEN HOUSE SATURDAY AND SUNDAY 1:00-3:00
$1,870,000
670 Live Oak Drive Mclean, VA 22101
- Type:
- Single Family
- Sq.Ft.:
- 4,270
- Status:
- Active
- Beds:
- 5
- Lot size:
- 0.68 Acres
- Year built:
- 1984
- Baths:
- 5.00
- MLS#:
- VAFX2210830
- Subdivision:
- Eagle Rock
ADDITIONAL INFORMATION
TOTAL SQUARE FEET: 5,204! Discover unparalleled tranquility and convenience in this stunning 5-bedroom, 4.5-bathroom home nestled in one of McLeanâs most desirable neighborhoods. Situated on a picturesque lot (.68A) backing to open space and Scotts Run Preserve, this property offers a rare combination of privacy, natural beauty, and proximity to everything the Washington, D.C., metro area has to offer. Inside, hardwood floors and an abundance of natural light create an inviting and desirable atmosphere. The thoughtfully designed layout includes two sunrooms, perfect for sun drenched workspace, relaxing or entertaining while taking in the serene views. The walk-out lower level provides additional living space, ideal for recreation or a private guest suite. Don't miss the huge, unfinished space above the garage! While the property offers a fantastic foundation for creative rehab, it also holds exceptional value as a lot, where dreams can become reality. Located minutes from DC, Tysons Corner, the Dulles Corridor, and the American Legion Bridge, this home offers easy access to top-rated schools, world-class dining/shopping and nature trails galore. Whether enjoying the peaceful surroundings or commuting to the Nationâs Capital, this property combines the best of both worlds: convenience and a private retreat. Whether you envision breathing new life into the current structure or starting fresh with new construction, this is a rare chance to secure a remarkable property in a coveted McLean location. *There will be no open houses*
$2,895,000
714 Belgrove Road Mclean, VA 22101
- Type:
- Townhouse
- Sq.Ft.:
- 6,553
- Status:
- Active
- Beds:
- 4
- Lot size:
- 0.11 Acres
- Year built:
- 1969
- Baths:
- 5.00
- MLS#:
- VAFX2203618
- Subdivision:
- Merrywood On The Potomac
ADDITIONAL INFORMATION
Thoughtfully and completely reimagined by Bonnie Ammon Interiors and Brush Arbor Homes between 2017-2022, this approx. 6,500 SF residence is loaded with custom finishes and designer selections. No detail was overlooked, and the results are show stopping. Nestled in one of Mcleanâs best kept secrets, Merrywood on the Potomac, 714 Belgrove is in a lush and very private enclave of just 8 homes just off of the Potomac. A completely renovated, turnkey property of this scale and location is rarely offered to the market. The homeâs design maximizes every interior and exterior inch through a smart floorplan and vibrantly integrated indoor/outdoor spaces. On the main level, a glamorous foyer and stunning kitchen serve as the invitation to the homeâs elegant and grand entertaining spaces. Volume ceilings and the dining roomâs spectacular coffered trim, custom wall coverings and draperies and cast stone fireplace combine a maximalist effect perfectly with serene wooded views through the walls of windows. The private family office is charming and functional and leads to the attached two car garage through a fun breezeway, A recently finished space above the garage is accessed from a charming patio and exterior set of stairs. This loft space has been converted to a private office, outfitted with subzero fridges and wine drawers, coffee station and TV lounge area and finished with a fabulous reclaimed wood ceiling. The luxury primary suite occupies its own devoted level, boasting more verdant views with incredible bespoke closets that continue the theme of natural textures and stunning custom selections that are truly unexpected and jaw dropping. The primary bath is worthy of a 5-star hotel spa. The fourth level is home to two secondary bedrooms, each with their own en-suite baths and incredibly ample closet space while maintaining the theme and quality of the custom finishes. The walk-out lower level opens to an expansive showstopper patio with fire pit amidst incredible foliage. Entertaining is made effortless with an acoustically treated theatre room with plush seating and top-of-the-line equipment. Another gorgeous guest bed and bath, rec room with wonderful full wall feature fireplace, bar with beverage drawers and dishwasher and expansive storage room round off the amenities. Perched gracefully on the banks of the Potomac River, Merrywood on the Potomac offers a peaceful retreat from the Capitol while maintaining proximity to McLeanâs excellent amenities. With shopping, dining, and major commuter hubs like Tysons Corner, Washington D.C., and Reagan National Airport just a stone's throw away, convenience meets tranquility and offers turnkey living, just moments from the Capitol.
$2,749,900
1415 Homeric Court Mclean, VA 22101
- Type:
- Single Family
- Sq.Ft.:
- 6,273
- Status:
- Active
- Beds:
- 7
- Lot size:
- 0.25 Acres
- Year built:
- 2024
- Baths:
- 8.00
- MLS#:
- VAFX2211438
- Subdivision:
- McLean Estates
ADDITIONAL INFORMATION
SELLER CONTRIBUTION : FOR 1 YEAR, SELLER WILL PAY THE DIFFERENCE FROM MARKET RATE MORTGAGE, DOWN TO A MONTHLY MORTGAGE RATE OF 4.75% VALUE, WITH FULL PRICE OFFER AND CLOSING BY DECEMBER 20, 2024. BRAND NEW CONSTRUCTION! SEKAS HOMES PRESENTS THE HIXTON II W/LOFT. MERGING DESIGN AND CRAFTSMANSHIP, THE HIXTON II W/ LOFT BEDROOM/BATH WITH FIRST FLOOR GUEST SUITE. NUMEROUS ELEGANT TOUCHES. 4 LEVELS OF LIVING!!AN OPEN ENTRY FOYER DRAWS YOU INTO A LIGHT FILLED MAIN LEVEL GREETING HALL LEADING TO THE MAIN LEVEL MADE FOR ENTERTAINING AS WELL AS FAMILY LIVING. FIRST-FLOOR GUEST SUITE WITH BATH WITH OVERSIZED SHOWER AND WALK-IN CLOSET. A CHEF'S KITCHEN, FORMAL DINING, MUDROOM, LARGE FAMILY ROOM WITH A STUNNING FOCAL-POINT CUSTOM FIREPLACE COMPLETES THE MAIN LEVEL. BRAND NEW CONSTRUCTION. AN INVITING PRIMARY SUITE PRESENTS A TRAY CEILING, NUMEROUS WINDOWS AND OPULENT BATH WITH SOAKING TUB AND SEPARATE GLASS SHOWER. THREE SPACIOUS SECONDARY BEDROOMS EACH WITH A PRIVATE EN-SUITE AND WALK-IN CLOSET COMPLETE THE SECOND FLOOR. THE LOWER LEVEL RECREATION AREA IS A GREAT HIDE-AWAY ALONG WITH AND A 5TH BEDROOM SUITE. MOVE-IN NOW.
$3,099,950
6521 Engel Dr Mclean, VA 22101
- Type:
- Single Family
- Sq.Ft.:
- 7,489
- Status:
- Active
- Beds:
- 6
- Lot size:
- 0.24 Acres
- Year built:
- 2024
- Baths:
- 8.00
- MLS#:
- VAFX2211358
- Subdivision:
- Broyhill Glen Gary Park
ADDITIONAL INFORMATION
MOVE-IN READY Luxury Masterpiece in McLean! Welcome to a luxurious living experience like no other, nestled in the prestigious community of McLean. This stunning home, meticulously crafted by Green Valley Custom Builders, spans over 7,489 square feet of pure elegance and sophisticated design, offering a lifestyle of unparalleled luxury and convenience. As you step inside, you're greeted by a breathtaking 2-story entry foyer that floods the space with natural light, setting the stage for whatâs to come. The main level is an entertainer's dream, featuring a formal living and dining area that exudes elegance, perfect for hosting intimate gatherings or grand celebrations. The expansive family room, with its gas fireplace and dramatic full-wall backsplash, invites you to unwind in style. The heart of this home is the gourmet chef's kitchen, a culinary paradise equipped with top-of-the-line Thermador stainless steel appliances. An oversized island with quartz countertops, a custom walk-in pantry, and a butler's pantry ensure that every detail is tailored for convenience and style. This kitchen isnât just a place to cook; itâs a space to create memories. The main level also boasts a bedroom with an en-suite bathroom and a curbless shower, providing comfort and accessibility for guests or multi-generational living. Additionally, a pet shower adds a thoughtful touch for your four-legged family members. Venture upstairs to the opulent owner's suite, where luxury meets serenity. Relax in your private sitting area, enjoy a coffee from your personal bar, or step out onto your private balcony to take in the tranquil surroundings. The custom-built walk-in closets and spa-like en-suite bathroom, complete with heated floors, a soaking tub, and a glass-enclosed curbless shower with steam shower, redefine indulgence. Three additional bedrooms, each featuring its own full bathroom and built-in walk-in closet, along with an open loft area, provide space for every member of the family to relax in privacy and comfort. The fully finished walkout lower level is the ultimate entertainment hub. It features a modern wet bar, wine storage, a state-of-the-art media room prewired for 7.2.4 surround speakers, an exercise room, and a gas fireplace, creating the perfect setting for movie nights or casual gatherings. A spacious bedroom with an en-suite bathroom and a large recreation area add versatility to this already impressive home. Enjoy the expansive living spaces, including a sunroom and covered porch with ceiling heaters, a deck, and a patio, all designed for year-round enjoyment. The modern garage, equipped with an insulated tempered full-glass black door and an EV charging outlet, is ready for your electric vehicle. This home is also prepared for future conveniences with an Elevator Shaft and a pre-wired system, ensuring that every detail has been thoughtfully considered. Located just minutes from downtown McLean, major airports, the Kennedy Center, Tysons Mall, and premier hiking trails and parks, this home offers not just luxury but also a lifestyle of convenience and accessibility. The house is complete and does not have a swimming pool. However, buyers can build a POOL if they choose to after purchasing the home. Green Valley Custom Builders, a family-run, locally owned luxury home builder, prides itself on integrity, transparency, and superior craftsmanship, ensuring that every home they build is a reflection of their unwavering commitment to excellence. This is more than just a home; itâs an invitation to experience a purposeful, modern lifestyle.
- Type:
- Single Family
- Sq.Ft.:
- 774
- Status:
- Active
- Beds:
- 1
- Year built:
- 2019
- Baths:
- 1.00
- MLS#:
- VAFX2211044
- Subdivision:
- The Verse Condo
ADDITIONAL INFORMATION
Luxurious Condo in the Heart of Tysons Corner! Welcome to this luxurious condo offering 744 sq. ft. of modern elegance with soaring 12-foot ceilings, located in the vibrant heart of Tysons Corner. From the moment you step into the building, youâll be greeted by a breathtaking lobby with 24/7 concierge service, ensuring a warm welcome every time. The building also offers guest suites for family and friends with hotel-like amenities and breathtaking views of the DC and Reston skyline. Enjoy a wealth of high-end amenities designed to elevate your lifestyle, a State-of-the-art fitness center with cycling and yoga studios, Bicycle storage with a repair room, a Pet spa, a Car charging station, A resort-style outdoor pool for relaxing or entertaining. The community also boasts a Skypark, a lush courtyard framed by garden walls, offering, Fire pits with Adirondack chairs, Lawn areas for badminton by day and movie nights under the stars, Outdoor living and dining spaces. This freshly painted condo exudes luxury and sophistication. The open-concept kitchen features, Italian cabinetry, Composite stone countertops with a full-height backsplash, and High-end stainless steel appliances. An upgraded laundry area with plenty of storage was added. The open design is perfect for entertaining, while the high-quality materials and fixtures ensure timeless elegance. Prime Location. This condo is situated in Tysonsâ new urban neighborhood, offering pedestrian-friendly streetscapes and easy access to premier shopping, dining, and entertainment. Just steps away from, Flagship Whole Foods Market, Upscale shopping and restaurants, Icon Theater, and the Greensboro Metro Station (Silver Line), Directly across the street, enjoy a park with daily classes and evening entertainment. Everything you need is right at your fingertips. Additional Features, Secure resident-only parking with a visitor spot and Close proximity to the best of Tysons
$3,099,888
1800 Rupert Street Mclean, VA 22101
- Type:
- Single Family
- Sq.Ft.:
- 8,493
- Status:
- Active
- Beds:
- 6
- Lot size:
- 0.32 Acres
- Year built:
- 2024
- Baths:
- 8.00
- MLS#:
- VAFX2211042
- Subdivision:
- Southridge
ADDITIONAL INFORMATION
Welcome to 1800 Rupert Street! Prepare to be amazed by this stunning Modern Craftsman home with an EV ready 3-car garage. Boasting 6,174 square feet on the main and upper levels and a total of 8,493 square feet of meticulously crafted finishes, this residence exudes elegance and sophistication with a truly unique design. Elegance meets comfort throughout the home, with an abundance of natural light bathing the interiors. Key features include a gas fireplace with porcelain tile extending to the ceiling, Red Oak hardwood flooring, and beautiful ceiling effects with ambient lighting, creating an ideal setting for both relaxation and entertaining. The chef-inspired kitchen is a true centerpiece, featuring top-of-the-line JennAir, WOLF, and GE appliances, including a built-in coffee station. With double islands and quartz countertops, the kitchen provides ample space for meal prep, storage, casual dining, and entertaining. Adjacent to the kitchen, you'll find an elegant breakfast area, catering kitchen and a butler's pantry, adding convenience and style. The luxurious primary suite is designed for ultimate comfort, featuring a custom built-in lounge area, high 20-foot ceilings with ambient lighting, and two expansive walk-in closets with custom shelving and ample storage. The spa-like primary bathroom is a retreat in itself, with a freestanding tub, frameless glass shower, dual vanities with granite countertops, and polished chrome fixtures, all beautifully illuminated with soft lighting to enhance the serene atmosphere. The basement is the ultimate entertainment space, designed for both relaxation and socializing. It includes a versatile media or golf simulator room, a wet bar with modern appliances and elegant finishes, a gym, a recreation room, and a separate in-law suite with a bedroom and full bath. This home is perfectly suited to your lifestyle, providing ample opportunities for enjoyment and making it the perfect place to call home. Get ready to love where you live! Explore in VR! Our 3D tours are VR-compatible, offering a fully immersive way to experience our luxury homes from anywhere
- Type:
- Single Family
- Sq.Ft.:
- 1,710
- Status:
- Active
- Beds:
- 2
- Year built:
- 2023
- Baths:
- 2.00
- MLS#:
- VAFX2209364
- Subdivision:
- Tysons Corner
ADDITIONAL INFORMATION
Awarded Best High Rise Condominium in Virginia, Maryland and DC. This exquisite residence is a one-of-a-kind (most desired ) plan. It features a direct access elevator, grand foyer entry, large gourmet kitchen with a family room/sitting/breakfast area off the kitchen. and a large living space overlooking the manicured landscaped terrace with fireplace. Imagine having an oasis view outside your window all the time. The residence is custom designed with a fabulous french flair inspired by Roche Bobois. The contemporary inspired kitchen is one of the largest of all plans. Kitchen includes Italian high gloss imported cabinets, walls of pantry and concealed refrigerator. It includes Miele appliances, and quartz countertops/backsplash, magic corner, wine refrigerator in the island, and lots of counter space for cooking and entertaining. The floor-to-ceiling windows are equipped with solar shades throughout. The master bedroom includes 2 closets. The master bath includes; a large walk-in shower with seat, a private water closet with floor-to-ceiling built-in linen closet. Two (2) parking spaces and Two (2) storage units are also included. Step into into the elegant grand lobby and be greeted by a 24/7 concierge staff. A lobby attendant, property management and engineer are on-site. Monarch includes; a Hospitality Suite convenient for visiting family/overnight guests, Roche Bobois designed club room with catering bar and catering kitchen, an inviting landscaped outdoor terrace with grilling, fireplace, and outdoor pool. A state of the art fitness center and vista room for private dining, Monarch is located steps away from Tysons Galleria, Tysons Corner, Tysons Metro, Wegmans, Harris Teeter, and Whole foods. The Capital One Concert Hall is also nearby. Walk to the metro or hop on the major highway with ease.
- Type:
- Single Family
- Sq.Ft.:
- 1,594
- Status:
- Active
- Beds:
- 2
- Year built:
- 2005
- Baths:
- 3.00
- MLS#:
- VAFX2207708
- Subdivision:
- Palladium At McLean
ADDITIONAL INFORMATION
This luxury 2 bedroom condo in The Palladium is the epitome of convenience. Just outside your door is the heart of McLean with shops, restaurants, and both Balducciâs and Giant all within walking distance. For those times you need to go a little further, Tysonâs Corner is just moments away or an easy drive into DC, plus convenient access to the GW Parkway and 495. 9-foot ceilings & hardwood floors greet you and stretch the entire length of the condo, while both bedrooms and the den feature plush carpets. The chefâs kitchen is built to center around the Viking gas-range, while offering the perfect balance of privacy from the dining area and connection to the living space. Cozy up on an oversized couch bathed in sunlight during the day and in front of the fireplace in the evening. The primary suite includes a large walk-in closet, full-size shower + oversized soaking tub, and double vanity sinks. Amenities include a gym, community room with a library, billiards, and conference room, plus a terrace for grilling and entertaining. This condo comes with 2 reserved parking spaces in the secure garage, and a private storage unit.
$1,210,000
7451 Carriage Hills Drive Mclean, VA 22102
- Type:
- Townhouse
- Sq.Ft.:
- 3,548
- Status:
- Active
- Beds:
- 3
- Lot size:
- 0.05 Acres
- Year built:
- 2001
- Baths:
- 5.00
- MLS#:
- VAFX2209994
- Subdivision:
- Hunting Ridge
ADDITIONAL INFORMATION
Offer deadline: Monday Nov 18 at 7 pm. luxury TH in heart of Mclean. All Brick End Unit with sweeping staircase. Four levels of grand living feature open floor plan w/main level hardwoods, granite gourmet eat-in kitchen overlooking family room w/marble surround gas fireplace & built-ins. Recent major upgrades: Garage Door: 2022, Top Level HVAC system: 2022, Water Heater: 2021, Refrigerator: 2021, Deck Sliding Door: 2021, Refinished Hardwood floor: 2021, Dishwasher: 2019, Water Pump System: 2019, All gutters: 2017. Great Location! Walk to Mclean Metro Station(Silver line).
$2,499,900
1812 Opalocka Drive Mclean, VA 22101
- Type:
- Single Family
- Sq.Ft.:
- 5,374
- Status:
- Active
- Beds:
- 6
- Lot size:
- 0.24 Acres
- Year built:
- 2024
- Baths:
- 7.00
- MLS#:
- VAFX2210720
- Subdivision:
- Devon Park
ADDITIONAL INFORMATION
PURCHASE BY NOVEMBER 27TH, SETTLE BY DECEMBER BY 20TH, 2024 AND YOU WILL SAVE $150,000 OFF THE LIST PRICE OF $2,499,900. FINAL CONTRACT SALES PRICE OF $2,349,900!! NOW THAT IS A DEAL!! BRAND NEW CONSTRUCTION BY SEKAS HOMES. MOVE-IN NOW. THE WOODFORD WITH LOFT ( WITH FULL BATH) BY SEKAS HOMES. STUDY OR FIRST FLOOR GUEST SUITE WITH FULL BATH AND BEAUTIFUL DINING AREA OFF THE FOYER. THE REAR OF THE HOME OFFERS A LARGE FAMILY-ROOM & KITCHEN WITH A FIREPLACE AND UPSCALE CHEFS-INSPIRED KITCHEN WITH JENN-AIR GOURMET APPLIANCES YOU'LL LOVE TO COOK -IN & ENTERTAIN-IN. 9' CEILINGS THREE LEVELS. FAMILY ENTRANCE WITH MUDROOM AND BUILT-IN BENCHES & CUBBIES AS YOU ENTER FROM GARAGE. UPSTAIRS IS A SPACIOUS MASTER SUITE AND THREE LARGE SECONDARY BEDROOMS FOR KIDS AND GUESTS EACH WITH ITS OWN BATHROOM. A COZY SITTING AREA UPSTAIRS IS A GREAT SPOT TO RELAX AND READ YOUR FAVORITE MAGAZINE OR BOOK. UNWIND IN THE OVER-SIZED MASTER SUITE SLEEPING AREA ALONG WITH AN OVERSIZED WALK-IN CLOSET. THE MASTER BATH HAS A LUXURIOUS BATH & OVERSIZED SHOWER IN YOUR PRIVATE RETREAT. FINISHED BASEMENT WITH RECREATION ROOM AND BATH #5 WITH BEDROOM #5 SUITE. LOFT WITH FULL BATH AND WALK-IN CLOSET GREAT 2ND HOME OFFICE , OR YOGA RETREAT OR BEDROOM #6. SCREENED PORCH WITH TREX DECK OFF NOOK AREA. ANOTHER NEW HOME BY BY SEKAS HOMES, SINCE 1987. SIGN YOUR CONTRACT ON OR BEFORE NOVEMBER 27TH AND CLOSE BY DECEMBER 20TH AND RECEIVE $150,000 OFF THE CONTRACT....THAT'S A DEAL!
$2,699,900
1422 Mayflower Drive Mclean, VA 22101
- Type:
- Single Family
- Sq.Ft.:
- 6,797
- Status:
- Active
- Beds:
- 7
- Lot size:
- 0.25 Acres
- Year built:
- 2023
- Baths:
- 8.00
- MLS#:
- VAFX2210650
- Subdivision:
- Broyhills McLean Estates
ADDITIONAL INFORMATION
Open House canceled. Stunning 7,000+ Sq Ft Luxury New Build by YR Design and Build. Welcome to this elegant new construction in McLean, VA, featuring 7 bedrooms, each with its own en-suite bathroom, plus a half bath. The nearly 7,000 sq ft layout offers modern style and comfort with high-end finishes throughout. The main level boasts a seamless flow from formal living and dining areas to the open kitchen and family room. The kitchen is equipped with premium Wolf, SubZero, and Cove appliances, an expansive island, and a Ruvati workstation sink. Large windows and sliding doors in the breakfast area lead to a spacious deck, perfect for indoor-outdoor living. A private main-level bedroom with an en-suite bath provides an ideal space for guests. The upper floor features 4 bedrooms with en-suite baths, highlighted by a luxurious primary suite with a walk-in closet, soaking tub, enclosed shower, and dual vanities. A cozy sitting area and a convenient laundry room complete this level. The fully finished lower level offers a private bedroom, gym, rec room, wet bar, and walk-up access to the backyard, making it an excellent space for entertaining. Situated in McLean, this home is just minutes from Tysons Cornerâs shopping and dining, as well as outdoor spots like Scotts Run Nature Preserve and Great Falls Park. It also provides easy access to major thoroughfares including the George Washington Parkway and I-495. Nearby are top-rated schools, local markets, and grocery stores like Wegmanâs and Balducciâs, offering unparalleled convenience. With quick access to Metro stations, Reagan National, and Dulles International Airports, this location is perfect for commuting to downtown D.C., Arlington, and beyond. Experience luxury living at 1422 Mayflower Driveâschedule your tour today!
$4,250,000
6317 N Kensington Street Mclean, VA 22101
- Type:
- Single Family
- Sq.Ft.:
- 8,060
- Status:
- Active
- Beds:
- 7
- Lot size:
- 0.34 Acres
- Year built:
- 2024
- Baths:
- 9.00
- MLS#:
- VAFX2210382
- Subdivision:
- Franklin Park
ADDITIONAL INFORMATION
Elegant M-R Custom Home in Wonderful, Woodsy and Convenient Franklin Park. All the classy upgrades and finishes that M-R is famous for. Approx. 8,000 square feet of Finished Living Space on 4 levels. Main floor office or 7th Bedroom with full bath. Very inviting rear screened porch with flagstone, electric heaters, ceiling fan, recess lighting and audio speakers. Chef's kitchen with custom cabinetry, Quartz countertops, Wolf Range, Zub-Zero Refrigerator, 2-Bosch Dishwashers, Butler's Pantry, water filtration system. Please see list in house for additional kitchen upgrades and features. Primary Bedroom and Bath includes coffee bar, 2 large walk in closets, PLUS, private Bonus office/exercise room. 3 additional En Suite BR's on this 2nd floor level. 3rd floor includes large loft room with wet bar, full bedroom and bath. Finished walk out lower level with ensuite BR, separate powder room, exercise room, large rec room, full bar, FP, loads of extra storage and Theatre Area or use for a Golf Simulator! There is custom built in shelving throughout; 2 FP's, wood in Family Room & Gas in Rec Room; mud room; designer tile; framed elevator shaft; beverage fridges; solid core doors; Wainscoting; ceiling mounted speakers; 3 car garage with openers and key pads; Flagstone patio with gas line; Andersen Windows and Doors. Please see full list of Features and Specifications in the home.
$3,795,900
8541 Old Dominion Drive Mclean, VA 22102
- Type:
- Single Family
- Sq.Ft.:
- 13,093
- Status:
- Active
- Beds:
- 7
- Lot size:
- 3.8 Acres
- Year built:
- 1999
- Baths:
- 9.00
- MLS#:
- VAFX2208246
- Subdivision:
- Laurel Hill
ADDITIONAL INFORMATION
Down a tree lined private lane off Old Dominion Drive just past Bellview Rd, you arrive at a gated entrance to this magnificent 12,000 square foot home nestled on a sprawling 3.8-acre woodland. Ideally located just 4 miles from both downtown McLean and Tysons Corner, this double-winged Jeffersonian all Brick colonial is a masterpiece of design and craftsmanship. The home sits majestically atop the propertyâs crest which is approached by a sweeping, long driveway adorned with massive oaks, other hardwoods, extensive specimen plantings and hardscapes by Charles Owens âof Fine Landscapes. The driveway culminates in a paver circular drive and motor court, offering a grand welcome and plenty of parking, along with a 3-car garage with custom raised-panel entry and garage doors. This home reflects the owners' dedication and passion to recreate the timeless elegance and enduring quality of estates from a time gone by. Specifically over-engineered for structural integrity. The home was scrupulously finished with the finest materials and methods to showcase the extraordinary talents of carefully selected master craftsmen and tradesmen. The brick work is extraordinary with historic, over-sized hand-made brick with unique curved and angle custom shapes and masonsâ detailing, setting this home apart. The Vermont black random-width rough-cut slate roof, all copper flashings, gutters, downspouts, and snow guards, as well as true divided-light, high-efficiency windows, add to the home's durability and aesthetic appeal. When you enter though the front 2â think Mahogany door, you will immediately know you have arrived! You will find that the rooms are generously sized with expansive glass offering glorious views and natural lighting. The open floor plan allows for family and entertainment needs. From the elegant entry foyer, one can access the formal parlor and dining rooms, each featuring wood-burning fireplaces with gas lines. The octagonal great room boasts 14-foot window walls, a coffered ceiling, a stone fireplace, and access to a wrap-around Ipe deck. The Brazilian cherry floors are laid with multipiece species hardwood borders and hand-made medallions and detailing. Exquisite and elaborate multipiece millwork is found throughout, including crown moldings in every room, true raised panel wainscoting on the entire first floor, and historic custom mantels. The enormous chefâs kitchen is open to a family room with deck and porch access, creating a perfect space for gatherings with room for multiple chefs. The kitchen features Wood Harbor full-custom solid cherry cabinetry and Decora semi-custom cabinetry elsewhere. Down one wing you find a formal library that is a work of art with a fireplace, wet bar, and a 2nd story balcony with built-in bookcases. Also, on this wing you will find the Main Level Primary suite. In another wing a 2nd main level bedroom suite offers porch and patio access. From there you can access a private, second-level multi-room studio/office/apartment with a sun deck, providing space for various needs. The main upper-level hosts three additional large bedroom/ bathroom suites plus a game room/study. Italian and Turkish marble adorn all baths, complemented by Kohler designer fixtures, Jacuzzi whirlpool tubs, and a Kohler steam shower/lounger. The full walk-out lower level is an entertainer's dream, featuring an octagonal party room with a stone fireplace, another multi-room apartment, along with recreation, media, wine cellar, exercise room, hobby room, and plenty of storage. The home is equipped with five HVAC systems, two oversized HWH, and a 25KW Caterpillar generator. Meticulously maintained by the original owners, this home represents an extraordinary opportunity to purchase a phenomenally well-designed and well-built home at a price substantially below its replacement cost, and offers, endless opportunities for future expansion, including the addition of a pool, tennis court, guesthouse, and more!
- Type:
- Single Family
- Sq.Ft.:
- 1,689
- Status:
- Active
- Beds:
- 2
- Year built:
- 2019
- Baths:
- 3.00
- MLS#:
- VAFX2210640
- Subdivision:
- The Boro Tysons
ADDITIONAL INFORMATION
Discover your refined sanctuary in this sophisticated 2-bedroom, 2.5-bath residence with two parking spaces at Verseâa luxurious condominium nestled in The Boro, Tysons' vibrant new neighborhood. Verse offers more than just a home; it presents a lifestyle crafted to elevate every moment. With interiors by the renowned Cecconi Simone, each residence is a modern masterpiece, blending sleek design with inviting warmth, perfect for those with a discerning eye for quality and style. Step into a world of exclusive amenities that cater to your every need. Picture yourself relaxing by the designer fireplace in the stylish lobby, arranging dinner reservations with our 24-hour concierge, or hosting friends around the chefâs kitchen in our celebration space. The outdoor terrace offers a serene escape, while the fully equipped fitness spa invites you to recharge at your convenience. Built by award-winning architect Shalom Baranes, Verse stands 25 stories tall, housing 140 exquisitely designed residences with floor-to-ceiling windows for abundant natural light. This units feature private terrace, blending indoor luxury with fresh air and open skies. Located in the heart of The Boro, Verse puts everything you need right at your doorstep. Ride the Metro Silver Line to explore the DC area, gather fresh ingredients at Whole Foods Market, or unwind with friends at Tysonsâ newest luxury cinema. Verse redefines urban living with a blend of elegance and convenience in a community that is lively, stylish, and effortlessly connected. Verse: Where luxury meets lifestyle.
- Type:
- Single Family
- Sq.Ft.:
- 690
- Status:
- Active
- Beds:
- 1
- Year built:
- 1997
- Baths:
- 1.00
- MLS#:
- VAFX2209616
- Subdivision:
- Gates Of McLean
ADDITIONAL INFORMATION
Welcome to The Gates at McLean Condominiums! Step inside this beautifully maintained condo, where an inviting open floor plan with hardwood floors flows throughout, creating a warm and stylish ambiance. Expansive windows fill the space with natural light, making every room feel bright and welcoming. The kitchen seamlessly blends style and functionality with stainless steel appliances, granite countertops, and sleek white cabinetry for a touch of modern elegance. Thoughtful updates enhance the homeâs appeal, including a Yale Nest thermostat, an upgraded bedroom light fixture, and a refreshed ceiling fan in the living room. A private balcony offers the perfect spot to soak up the sun, enjoy your morning coffee, or unwind with an evening glass of wine. The bathroom has been fully renovated, creating a luxurious, spa-like retreat with a stand-up shower featuring custom tilework to the ceiling, glass shower doors, custom lighting, a new vanity, LED mirror, and custom floor tiles. Residents of The Gates at McLean enjoy a full suite of premium amenities, such as a sauna, clubhouse, indoor fitness center, outdoor tot lots, scenic walking trails, and a serene pool for unwinding during the warmer months. Located in the bustling Tysons/McLean area, this community offers unmatched convenience. Wegmans is just a short stroll away, and the McLean Metro Silver Line, shopping, and diverse dining options are all easily accessible. Experience the best of urban living at The Gates at McLeanâschedule your private tour today to see what makes this condo truly exceptional!
© BRIGHT, All Rights Reserved - The data relating to real estate for sale on this website appears in part through the BRIGHT Internet Data Exchange program, a voluntary cooperative exchange of property listing data between licensed real estate brokerage firms in which Xome Inc. participates, and is provided by BRIGHT through a licensing agreement. Some real estate firms do not participate in IDX and their listings do not appear on this website. Some properties listed with participating firms do not appear on this website at the request of the seller. The information provided by this website is for the personal, non-commercial use of consumers and may not be used for any purpose other than to identify prospective properties consumers may be interested in purchasing. Some properties which appear for sale on this website may no longer be available because they are under contract, have Closed or are no longer being offered for sale. Home sale information is not to be construed as an appraisal and may not be used as such for any purpose. BRIGHT MLS is a provider of home sale information and has compiled content from various sources. Some properties represented may not have actually sold due to reporting errors.
McLean Real Estate
The median home value in McLean, VA is $1,450,000. This is higher than the county median home value of $639,000. The national median home value is $338,100. The average price of homes sold in McLean, VA is $1,450,000. Approximately 82.89% of McLean homes are owned, compared to 11.53% rented, while 5.58% are vacant. McLean real estate listings include condos, townhomes, and single family homes for sale. Commercial properties are also available. If you see a property you’re interested in, contact a McLean real estate agent to arrange a tour today!
McLean, Virginia has a population of 49,310. McLean is more family-centric than the surrounding county with 45.35% of the households containing married families with children. The county average for households married with children is 39.81%.
The median household income in McLean, Virginia is $242,610. The median household income for the surrounding county is $133,974 compared to the national median of $69,021. The median age of people living in McLean is 46.4 years.
McLean Weather
The average high temperature in July is 86 degrees, with an average low temperature in January of 24.5 degrees. The average rainfall is approximately 43.8 inches per year, with 20.1 inches of snow per year.

