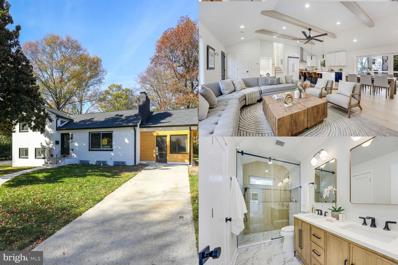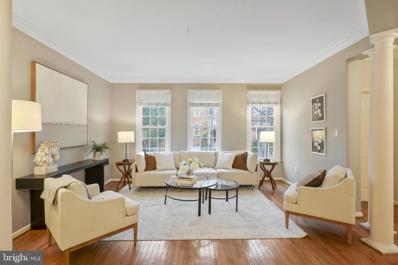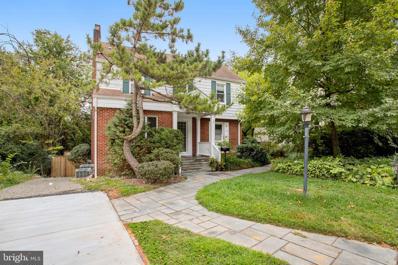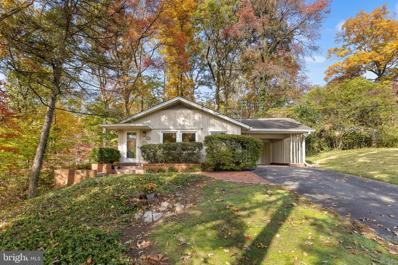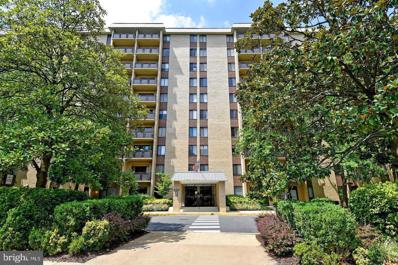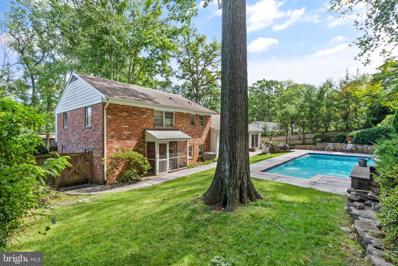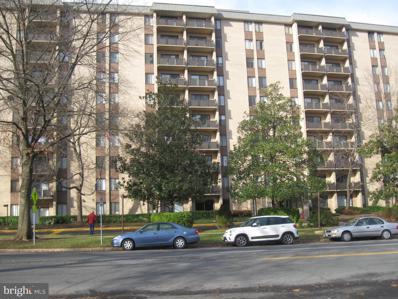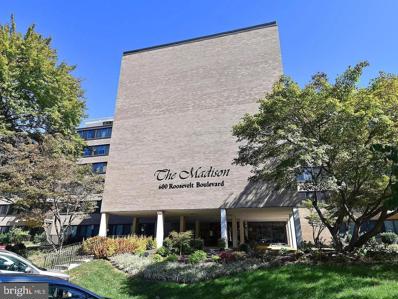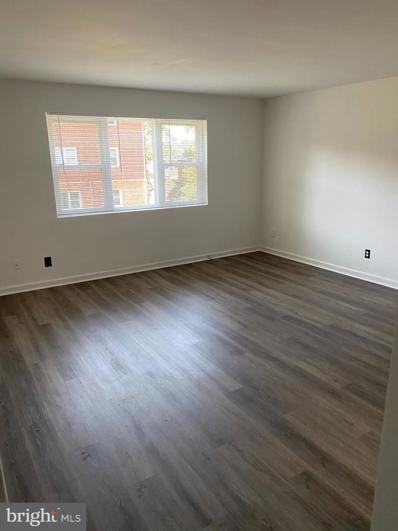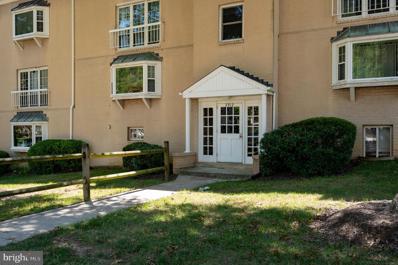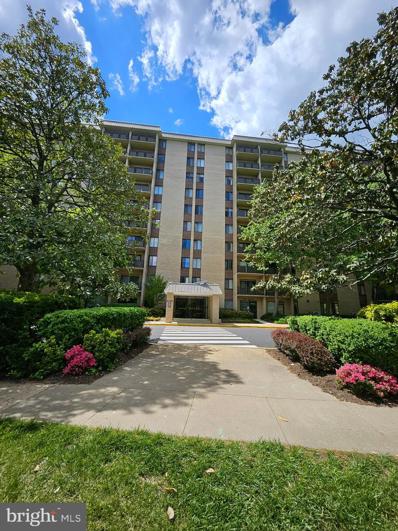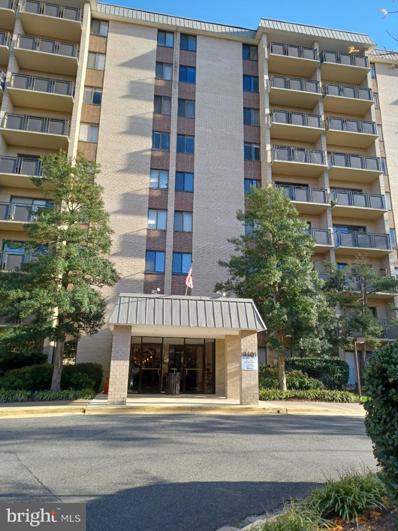Falls Church VA Homes for Sale
- Type:
- Townhouse
- Sq.Ft.:
- 1,668
- Status:
- Active
- Beds:
- 3
- Lot size:
- 0.06 Acres
- Year built:
- 1993
- Baths:
- 4.00
- MLS#:
- VAFX2211778
- Subdivision:
- Country Squire
ADDITIONAL INFORMATION
Imagine living in this bright and spacious end-unit townhome in the highly desirable Country Squire subdivision, where comfort meets convenience. With 2 bedrooms, 3.5 bathrooms, and a layout perfect for both relaxing and entertaining, this home is all about enjoying life to the fullest. Picture yourself in the open kitchen, whipping up meals on the large island while friends or family gather around, sharing stories and laughter. The timeless bay windows flood the space with natural light, creating a warm and inviting atmosphere that feels like home from the moment you walk in. Step out onto your private balcony, a peaceful retreat with lush greenery as your backdropâan ideal spot for morning coffee or a quiet evening glass of wine. On cooler nights, head to the lower level and cozy up by the fireplace, creating memories in the perfect setting for game nights or movie marathons. The attached garage adds that extra touch of convenience, whether itâs unloading groceries or storing your outdoor gear. Living here means being at the center of it all. Just minutes from Seven Corners, youâll have a world of grocery stores, restaurants, and shops at your fingertips. Want more options? Mosaic District is close by for trendy dining and boutique shopping, Arlington offers an urban vibe, and Alexandriaâs charm is always a short drive away. Commuting or heading into DC is a breeze, allowing you more time to enjoy everything this incredible location has to offer. This isnât just a home; itâs the kind of place where everyday moments turn into lifelong memories. Please note, this home is being sold as-is.
- Type:
- Single Family
- Sq.Ft.:
- 2,340
- Status:
- Active
- Beds:
- 5
- Lot size:
- 0.29 Acres
- Year built:
- 1959
- Baths:
- 4.00
- MLS#:
- VAFX2208828
- Subdivision:
- None Available
ADDITIONAL INFORMATION
Stunning Fully Renovated Split-Level Home â 5 Bed, 3.5 Bath â Modern Luxury Throughout! Welcome to your dream home! Completely transformed in 2024, this split-level masterpiece was taken down to the interior brick and fully rebuilt with all-new materials and upscale finishes, creating a contemporary sanctuary designed for luxury and comfort. **Main Level Elegance & Entertaining** Step into a spacious main-level living room, featuring a striking grand fireplace, ideal for cozy evenings or entertaining. The open-concept design seamlessly connects to a chefâs dream kitchen, boasting a large center island, high-end Viking appliances, and custom cabinetry. The dining area leads directly to a newly constructed, expansive double deckâperfect for outdoor gatherings and relaxation. **Upper-Level Luxury** The upper level is a haven of tranquility, hosting the primary suite, large walk-in closet, second bedroom, and a completely custom spa bathroom, with dual sink vanity and a walk-in shower. **Main and Lower Level Comfort** The main level also features a half bath. The mid-lower level features 2 bedrooms and an ample beautiful bath. On the lower level, discover a spacious family room equipped with its own fireplace and an kitchenette/entertainment bar, perfect for hosting guests. Finishing off this level, you will find a fifth bedroom with a full bathroomâideal for visitors or multi-generational living. All this and a new fully enclosed sunroom offer a year-round escape with lots of natural light. **All-new updates Include** Subflooring, Insulation, and Drywall throughout, Windows, Electrical Wiring, Switches, Outlets, Fixtures, Plumbing, Interior and Exterior Doors, Custom Kitchen and Luxurious Bathrooms, Flooring, Lighting, Appliances, New Sunroom, and more! Every detail has been meticulously designed and updated to create a perfect blend of modern luxury and timeless charm. Nestled in a desirable Falls Church neighborhood, this extraordinary home will welcome you. Donât miss out. Schedule a viewing today and see all this incredible home has to offer! Your next chapter starts here!
- Type:
- Townhouse
- Sq.Ft.:
- 2,688
- Status:
- Active
- Beds:
- 3
- Lot size:
- 0.06 Acres
- Year built:
- 1996
- Baths:
- 4.00
- MLS#:
- VAFX2209290
- Subdivision:
- Fallswood Court
ADDITIONAL INFORMATION
Welcome to this stunning end-unit townhouse in Fallswood Court, a charming 23-townhome community located on the Arlington/Falls Church border. This elegant four-level home offers spacious living, recent upgrades, and the convenience of a two-car garage. Step inside to an inviting foyer that opens into an airy living and dining area. The gourmet kitchen features stainless steel appliances, granite countertops, and refaced white cabinetry, with new sliding glass doors leading to a private deck with tranquil views of the wooded backyard. Hardwood floors and large windows bathe the main level in natural light. The second level features a luxurious primary suite with vaulted ceilings, a walk-in closet, and an updated bath. Two additional bedrooms and a full bath complete this level. The top-floor loft offers flexible space for a home office, studio, or optional fourth bedroom. The finished lower level includes a family room with a gas fireplace, spacious laundry room and and walkout access to a fenced patio. Enjoy easy access to Bluemont Park, shops, restaurants, and two Metro stations, along with close proximity to DC, Tysons, and the Pentagon. Don't miss this fantastic home!
- Type:
- Single Family
- Sq.Ft.:
- 1,812
- Status:
- Active
- Beds:
- 4
- Lot size:
- 0.32 Acres
- Year built:
- 1955
- Baths:
- 3.00
- MLS#:
- VAFX2207302
- Subdivision:
- Munson Hill
ADDITIONAL INFORMATION
Welcome to 6054 Brook Drive - a fully renovated 4 bedroom/2.5 bathroom home with a seamless addition. Upon entering the foyer, youâll immediately notice the beautiful hardwood floors, abundance of natural light, and the ever popular open floor plan - meeting the desires of todayâs discerning home buyers. From the spacious foyer, your eye will be drawn to the heart of this home, the gourmet kitchen. Featuring a full suite of upgraded appliances, uncommon quartz countertops and stylish black hardware, the kitchen is sure to delight any culinary enthusiast. The expansive countertop provides ample space for meal prep, casual dining or even working from home - making it the perfect gathering spot. The true highlight of this home is the beautifully conceived addition featuring vaulted ceilings, and a light-filled dining and living area that maximizes the homeâs functionality. With access via a large sliding glass door to the rear yard and patio, enjoying the outdoors has never been easier. The 2.5 bathrooms have been completely reinvented, each showcasing sophisticated fixtures, contemporary designs and luxurious finishes that elevate everyday living. The main level features three bedrooms, while the lower level of the home is equally appealing, with a fourth bedroom, full bathroom, separate laundry room and a bright and airy recreation room with an egress window. Ideally located near commuter routes, Target, the new Giant Food, Seven Corners, Baileys Crossroads, shopping and dining.
- Type:
- Single Family
- Sq.Ft.:
- 1,049
- Status:
- Active
- Beds:
- 2
- Year built:
- 1972
- Baths:
- 2.00
- MLS#:
- VAFX2208428
- Subdivision:
- Woodlake Towers
ADDITIONAL INFORMATION
Beautiful, breathtaking, two-bedroom, two full bath condo. It is ready to move-in with fresh paint, new laminate flooring throughout, new granite counter top and new dishwasher. The house is open and allows a nice amount of sunshine inside. The house also includes a balcony that offers a beautiful view. All utilities except cable and internet are included in the monthly fee. This friendly community has many amenities include (three gyms, two swimming pools, tennis and basketball courts, gazebo, picnic area, relaxing benches, and a convenience store and on-site management in the main building), you will be able to use all three buildings. This building has unlimited parking space will never be a problem. Attentive 24 hours professional management and resident security electronic monitored. Location, location, location! Minutes away from Washington D.C., Regan National airport, Arlington, countless restaurants and shopping centers, National Harbor, Old Town Alexandria, Seven Corners, and very close to the Metro station and Metro bus stops.
- Type:
- Single Family
- Sq.Ft.:
- 2,783
- Status:
- Active
- Beds:
- 3
- Lot size:
- 0.25 Acres
- Year built:
- 1940
- Baths:
- 5.00
- MLS#:
- VAFX2189250
- Subdivision:
- Lee Heights
ADDITIONAL INFORMATION
Welcome home to 3105 Worthington Circle, Falls Churchâa sun-drenched, single-family home offering over 3,000 square feet of living space. Tucked away in a quiet neighborhood, this home beautifully balances classic and current tasteful finishes throughout. Gorgeous refinished hardwood floors and abundant windows create a warm, welcoming atmosphere. The sprawling, flat, fully fenced backyard sits on a generous 0.2549-acre lot, offering the perfect space to unwind. Whether you choose to relax in the sauna, enjoy a peaceful evening on one of the three decks, or gather around a fire pit on the stone patio, outdoor living has never been more inviting. Step into the entryway, where you'll be inspired to kick off your shoes and cozy up by the fireplace in the living room with your new favorite book. Continue to the back of the house and a bright breakfast area, open to the updated kitchen, is perfect for casual conversation and enjoying views of the backyard, while the formal dining room, featuring a charming 1940s-style corner built-in, is ideal for hosting memorable dinners. Fresh, neutral paint throughout the home makes it move-in ready. On the main level, a convenient powder room adds to the home's thoughtful layout. Upstairs, you'll find three light-filled bedrooms with ample closet space, but the true highlight is the ownerâs suite. With abundant natural light, two spacious closets, an ensuite bath featuring a deep soaking tub, separate glass enclosed shower, and double sink vanity, this space is designed for relaxation. Bring your book upstairs and use your own private balcony for a quiet moment of serenity. The lower level is a versatile space, offering a rec room perfect for game or movie nights, a powder room, and a separate laundry area with backyard access. Ample storage options complete this level, ensuring thereâs room for everything. Commuters will appreciate the homeâs prime location, just a short drive from the East Falls Church Metro station and minutes from major hubs like Seven Corners, Bailey's Crossroads, Amazon HQ2, Old Town Alexandria, the Pentagon, and downtown D.C. With easy access to I-395 and Rt 50, along with nearby shopping, dining, and entertainment options, this home offers it all.
- Type:
- Single Family
- Sq.Ft.:
- 2,100
- Status:
- Active
- Beds:
- 4
- Lot size:
- 0.4 Acres
- Year built:
- 1956
- Baths:
- 3.00
- MLS#:
- VAFX2205304
- Subdivision:
- Lake Barcroft
ADDITIONAL INFORMATION
LAKE BARCROFT Mid-Century Modern! Tucked away in the trees, this charming 3BR + Den/2.5BA home blends nature with modern design, offering sweeping views of the enchanting wooded lot. The main level features gleaming hardwood floors, a spacious living room with a wood-burning fireplace and a striking wall of windows that flood the space with natural light. A separate dining room, an updated eat-in kitchen with stainless steel appliances, and two bedrooms -- including an en suite primary -- complete the upper level. The lower level boasts an expansive family room with large sliding doors that open to your private wooded oasis, a third bedroom, a den, laundry, and loads of storage. Step outside to the expansive multi-level deck overlooking the almost half-acre wooded lot. Park with ease in the 1-car carport and spacious driveway. Located just a block from the beach, this home offers the best of Lake Barcroft living, including access to five sandy beaches for swimming, boating, and fishing. Just minutes to East Falls Church Metro and easy access to commuter routes (395/495/66), the Pentagon, DC, and Tysons.
- Type:
- Single Family
- Sq.Ft.:
- 980
- Status:
- Active
- Beds:
- 2
- Year built:
- 1972
- Baths:
- 1.00
- MLS#:
- VAFX2206878
- Subdivision:
- Woodlake Towers
ADDITIONAL INFORMATION
Panoramic view 9th floor unit with large private balcony with views of the pool and matured trees. The home features separate living room and dinning area. Two large bedrooms with ample closets, with double-sized closets. Conveniently located near Seven Corners, this property offers easy access to shopping, fine dining, parks, public transit, minutes from DC and more. Amenities at the Manchester Street high rise include a convenience store, exercise room, tennis court, picnic area and an outdoor pool, ensuring a comfortable and enjoyable lifestyle for residents. All utilities are included. Open house Sunday from 2-4:00
$1,149,900
6302 Waterway Drive Falls Church, VA 22044
- Type:
- Single Family
- Sq.Ft.:
- 3,313
- Status:
- Active
- Beds:
- 4
- Lot size:
- 0.32 Acres
- Year built:
- 1959
- Baths:
- 3.00
- MLS#:
- VAFX2201150
- Subdivision:
- Lake Barcroft
ADDITIONAL INFORMATION
Wonderful opportunity in the sought after Lake Barcroft community. Spacious floorpan with over 3300 finished square feet. This home boasts several large living spaces! On the main level you will find a spacious living room (hardwoods under carpet) just off of the eat-in kitchen, featuring a gorgeous wood trimmed fireplace and walls. Enjoy the large dining room and the HUGE sunroom w/ exposed brick! Walk-out from this level to your fenced backyard oasis with a large flagstone patio and enjoy your own private pool! Just a few steps up to the upper level with 3 bedrooms and 2 baths, plus walk in attic access. On the entry level you will find Bedroom 4 and full bath # 3, plus a large laundry & storage room. Last but not least is the over 1000 sq foot Recreation Room on the lower level. Take advantage of this wonderful location just two houses over from the access path to Beach #5. Great opportunity for sweat equity. Bring your contractor and start to enjoy the wonderful life at Lake Barcroft- pool, lake, beaches & more!
- Type:
- Single Family
- Sq.Ft.:
- 1,067
- Status:
- Active
- Beds:
- 2
- Year built:
- 1972
- Baths:
- 2.00
- MLS#:
- VAFX2206144
- Subdivision:
- Woodlake Towers
ADDITIONAL INFORMATION
Vacant and Ready , Newer Carpet. Convenient Parking on the same building. Greatest location!!! Eastern View towards DC and the Capitol.
- Type:
- Single Family
- Sq.Ft.:
- 844
- Status:
- Active
- Beds:
- 1
- Year built:
- 1964
- Baths:
- 1.00
- MLS#:
- VAFA2002552
- Subdivision:
- Madison Condominium
ADDITIONAL INFORMATION
Welcome to The Madison, a sought-after community located in the heart of Falls Church! This bright and spacious 1-bedroom, 1-bathroom unit, with an additional office space, offers the perfect blend of comfort and convenience. Enjoy the luxury of extra storage and a dedicated parking permit, making life easier for your everyday needs. The Madison is ideally located near major thoroughfares, including Route 50 (Arlington Blvd), Leesburg Pike (Route 7), and Route 66, offering quick and easy access to the greater Washington, DC area. East Falls Church Metro is only 1.5 miles away, providing a seamless commute to downtown Washington, DC, which is just 8 miles away. Convenient bus stops are within a 5-minute walk, making this location perfect for commuters. Local highlights include the Mosaic District, featuring a variety of shops, dining, and entertainment just minutes away. For outdoor enthusiasts, Upton Hill Regional Park and the Washington & Old Dominion Trail offer great options for recreation. This is your chance to own a beautiful home in an unbeatable location!
- Type:
- Single Family
- Sq.Ft.:
- 707
- Status:
- Active
- Beds:
- 2
- Year built:
- 1952
- Baths:
- 1.00
- MLS#:
- VAFX2203412
- Subdivision:
- Hollybrooke
ADDITIONAL INFORMATION
Welcome to your charming abode in Falls Church: ThÃs delightful 2-bed, 1-bath con newly upgrade including fresh paint, new flooring, new bathrooms new appliances washer Dryer Nestled in the heart of Falls Church, enjoy convenience at its finest with easy access to all amenities. Don't miss out on this perfect blend of comfort and location!
- Type:
- Single Family
- Sq.Ft.:
- 682
- Status:
- Active
- Beds:
- 1
- Year built:
- 1952
- Baths:
- 1.00
- MLS#:
- VAFX2199746
- Subdivision:
- Villages At Falls Church
ADDITIONAL INFORMATION
Charming 1-Bedroom Condo in The Villages at Falls Church Welcome to this beautifully maintained 1-bedroom, 1-bath condo, ideally situated in the sought-after Villages at Falls Church community. This unit features a bright, open layout with large windows that allow plenty of natural light to fill the living space. Freshly updated with new carpet and a neutral coat of paint, this home is move-in ready and perfect for those looking for a blend of comfort and convenience. The spacious living and dining areas flow seamlessly, creating an ideal space for entertaining or relaxing. The bedroom offers ample closet space, and the modern bath has been well-kept. Additional highlights include a washer and dryer in your home and a dedicated storage unit, and parking. Enjoy the vibrant community atmosphere and the ease of living near major shopping centers, dining options, and public transportation. Located within walking distance of Upton Hill Regional Park, you'll also have access to recreational activities right at your doorstep. Don't miss out on this fantastic opportunity to own in Falls Churchâschedule your showing today!
- Type:
- Single Family
- Sq.Ft.:
- 785
- Status:
- Active
- Beds:
- 1
- Year built:
- 1972
- Baths:
- 1.00
- MLS#:
- VAFX2193718
- Subdivision:
- Woodlake Towers
ADDITIONAL INFORMATION
Conveniently located between Arlington Blvd(Rt.50) and Leesburg Pike(Rt. 7) only about 6 miles to the DC entrance and only a mile to 7-Corners and Bailey's Cross Rd. Shopping centers, grocery, and restaurants are all within half a mile. These Woodlake Towers Condominiums are well managed and the management office is onsite. Woodlake Towers Condominium is surrounded by mature tall trees, sidewalks, tons of parking, an outdoor swimming pool, and a tot lot. Amenities include a fitness center, a library with wi-fi, an outdoor swimming pool, a tot lot, and an on-site management office. The front and all other entrances are locked and only accessible with electronic fobs.
- Type:
- Single Family
- Sq.Ft.:
- 785
- Status:
- Active
- Beds:
- 1
- Year built:
- 1972
- Baths:
- 1.00
- MLS#:
- VAFX2193246
- Subdivision:
- Woodlake Towers
ADDITIONAL INFORMATION
GREAT LOCATION- 15-minute drive TO DC. Close to PENTAGON, AMAZON HQ 2, Ballston Metro Station, East Falls Church Metro Station. MOVE IN READY- Spacious & bright updated (2021) 1BR/1BA CONDO with balcony, gorgeous view. Open floor plan, Dining/Living combo. Laminated floor in Living room, Dining room, Bathroom & Bedroom & Tile in hallway and Kitchen. Cabinet & SS appliances with granite countertop. Plentiful closet spaces. ALL UTILITIES INCLUDED IN LOW CONDO FEE (except cable & internet). 2 UNRESERVED PARKING SPACES. Amenities: 2 outdoor pools, tennis & basketball court, playground, picnic area, fitness center, sauna, meeting/party room, storage space. Laundry facilities on each floor. Plenty of visitor parking. Bus stop in front of building.
© BRIGHT, All Rights Reserved - The data relating to real estate for sale on this website appears in part through the BRIGHT Internet Data Exchange program, a voluntary cooperative exchange of property listing data between licensed real estate brokerage firms in which Xome Inc. participates, and is provided by BRIGHT through a licensing agreement. Some real estate firms do not participate in IDX and their listings do not appear on this website. Some properties listed with participating firms do not appear on this website at the request of the seller. The information provided by this website is for the personal, non-commercial use of consumers and may not be used for any purpose other than to identify prospective properties consumers may be interested in purchasing. Some properties which appear for sale on this website may no longer be available because they are under contract, have Closed or are no longer being offered for sale. Home sale information is not to be construed as an appraisal and may not be used as such for any purpose. BRIGHT MLS is a provider of home sale information and has compiled content from various sources. Some properties represented may not have actually sold due to reporting errors.
Falls Church Real Estate
The median home value in Falls Church, VA is $415,000. This is lower than the county median home value of $639,000. The national median home value is $338,100. The average price of homes sold in Falls Church, VA is $415,000. Approximately 36.8% of Falls Church homes are owned, compared to 61.56% rented, while 1.65% are vacant. Falls Church real estate listings include condos, townhomes, and single family homes for sale. Commercial properties are also available. If you see a property you’re interested in, contact a Falls Church real estate agent to arrange a tour today!
Falls Church, Virginia 22044 has a population of 9,191. Falls Church 22044 is less family-centric than the surrounding county with 37.92% of the households containing married families with children. The county average for households married with children is 39.81%.
The median household income in Falls Church, Virginia 22044 is $57,438. The median household income for the surrounding county is $133,974 compared to the national median of $69,021. The median age of people living in Falls Church 22044 is 33.9 years.
Falls Church Weather
The average high temperature in July is 86.7 degrees, with an average low temperature in January of 25.8 degrees. The average rainfall is approximately 43.9 inches per year, with 19.2 inches of snow per year.

