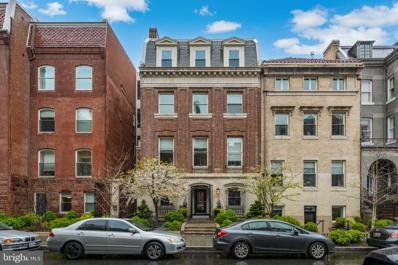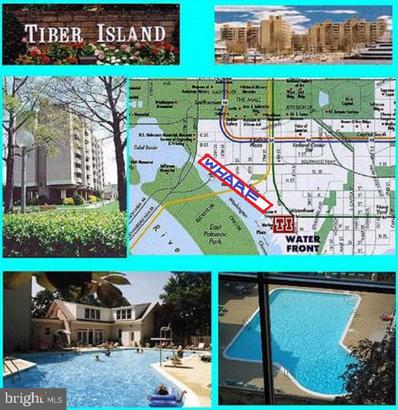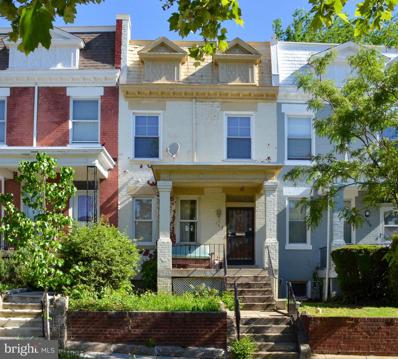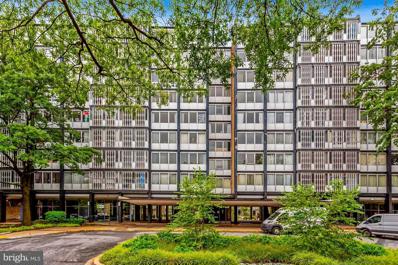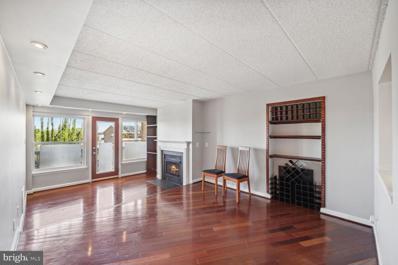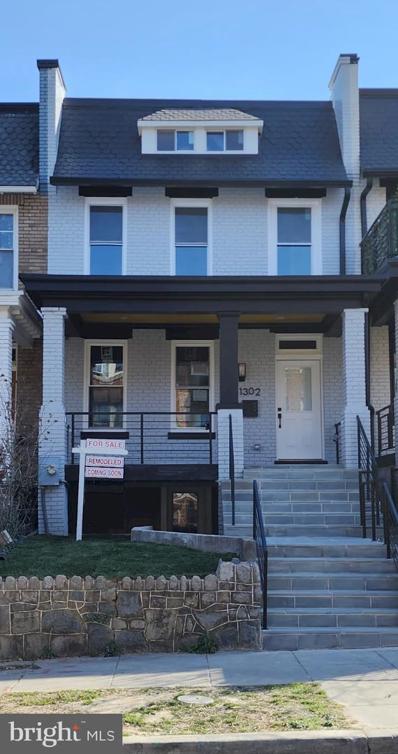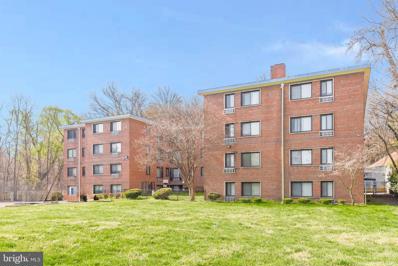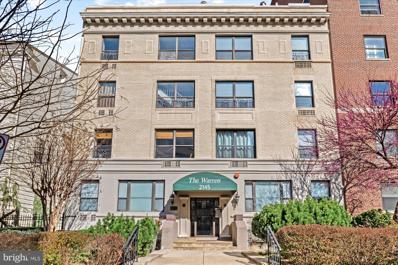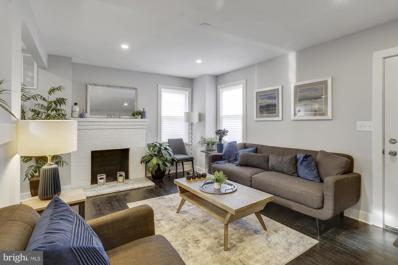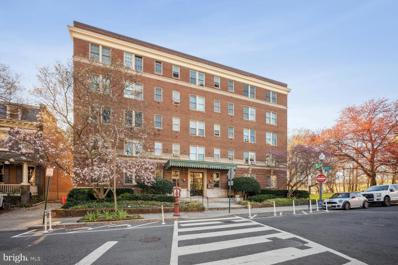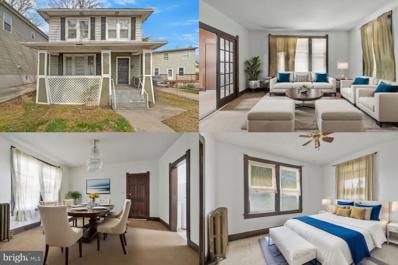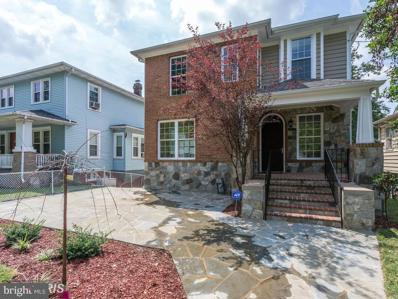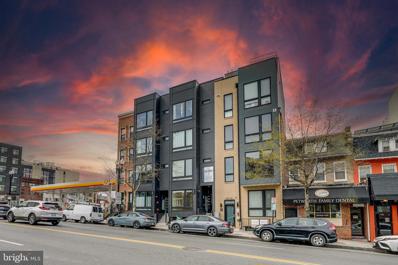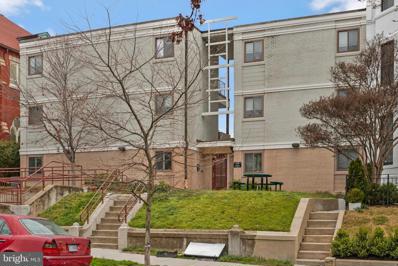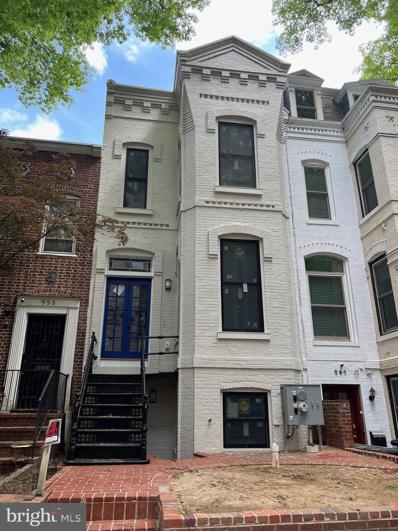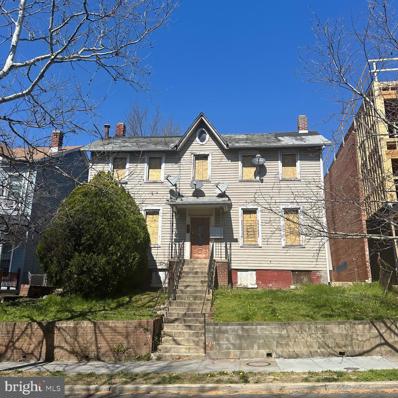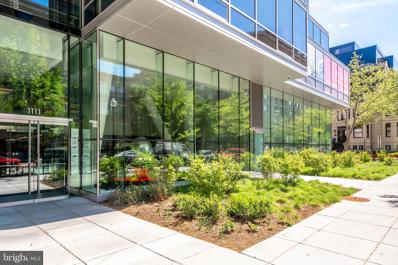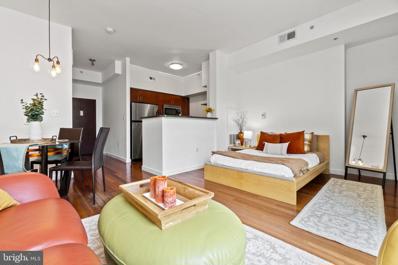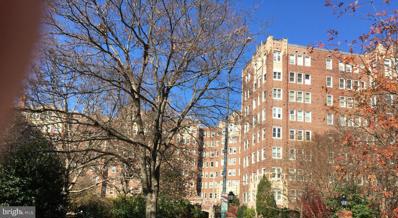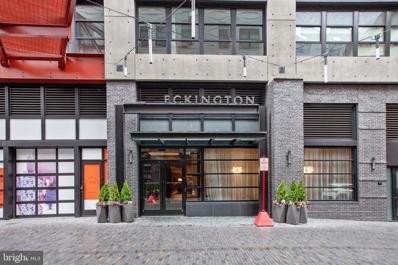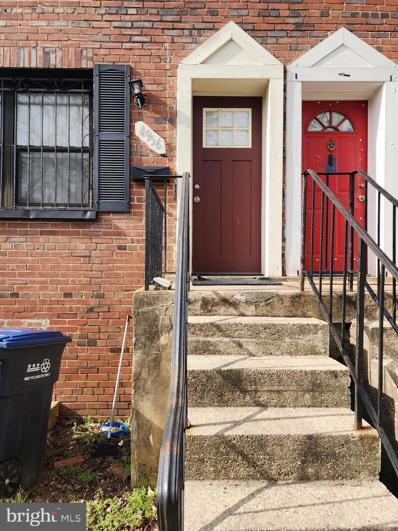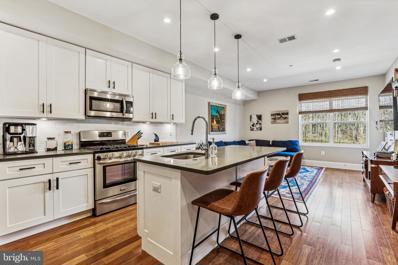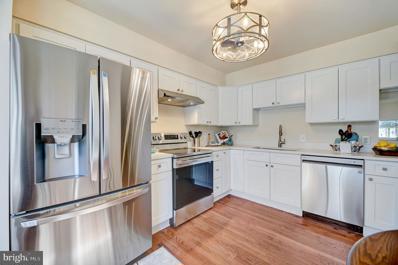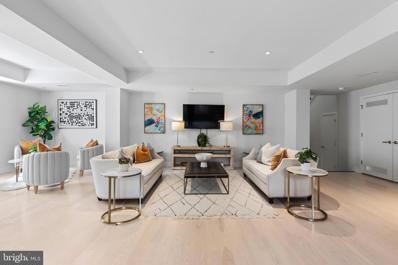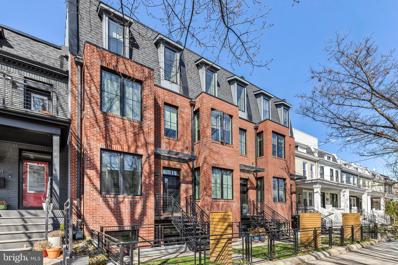Washington DC Homes for Sale
- Type:
- Single Family
- Sq.Ft.:
- 1,495
- Status:
- Active
- Beds:
- 2
- Year built:
- 2018
- Baths:
- 2.00
- MLS#:
- DCDC2134422
- Subdivision:
- Dupont Circle
ADDITIONAL INFORMATION
Welcome to 1745N! Unit 113 is one of the largest and unique floor plans in this historic building. This 2BR/2BA comes fully furnished and has gorgeous finishes and fixtures throughout. The original character of the building still stands out and can be seen in the decorative fireplaces in both the primary suite as well as the large living room. The woodwork, brick and fireplaces are all original and over 100 years old. As you enter the unit you'll notice the elevated home office area overlooking the gourmet kitchen complete with breakfast bar, marbled-quartz countertops and backsplash, gas range and sleek cabinetry. A built-in bench adds a special architectural touch. The living room is flooded with natural light and has a coffered ceiling and exposed brick. There is also plenty of room for a formal dining space for all-encompassing entertainment. The primary bedroom exudes elegance - from the gorgeous custom woodwork and light fixtures - to the decorative fireplace and mantle above. The primary bath has a sleek double vanity with back-lit mirror and glass-door shower. An expansive walk-in closet completes the space. NOTE - All furnishings included in the price! This home also offers a guest bedroom with walk-in closet and a separate full bath. Prime location right in the middle of the city - walkable to a plethora of world-class restaurants and shops - from Dupont to Logan Circle.
- Type:
- Single Family
- Sq.Ft.:
- 840
- Status:
- Active
- Beds:
- 1
- Year built:
- 1966
- Baths:
- 1.00
- MLS#:
- DCDC2134768
- Subdivision:
- Waterfront
ADDITIONAL INFORMATION
SKIP THE NEW BUILDINGS ON THE WHARF! THIS UNIT IS LARGER (840SF VS "NEW" 1BRS AT AROUND 450 SF). HUGE BEDROOM (APPROX 12' X 16' (LARGER THAN MOST NEW CONSTRUCTION), VAST AND OPEN LIVING ROOM AND DINING AREA COMBINATION. LARGE (84sf) BALCONY WITH SUNSET VIEWS OF THE JEFFERSON MEMORIAL, THE WASHINGTON MONUMENT, AND THE NEW WHARF! MORE STORAGE (8' WIDE X 8' TALL CLOSETS IN BEDROOM AND LIVING ROOM)! REAL ESTATE TAXES APPROXIMATELY 50% LESS THAN AN EQUIVALENTLY PRICED CONDOMINIUM! BUILDING HAS BEAUTIFUL POOL, TWO EXERCISE ROOMS, AND LOTS OF BEAUTIFULLY LANDSCAPED COMMON GROUNDS RENOVATED KITCHEN AND UPDATED BATHROOM. NEW ABOVE-THE-RANGE MICROWAVE AND GRANITE COUNTERTOP . 128CUBIC FEET OF CLOSET SPACE BETWEEN THE BEDROOM AND LIVING ROOM CLOSETS. GARAGE PARKING SPACE IS NOT INCLUDED IN LIST PRICE BUT IS AVAILABLE FOR ADDITIONAL $50K . TIBER ISLAND HAS BEAUTIFUL OUTDOOR POOL, BRAND NEW GYM OPEN 24/7, 24-HR DESK IN MAIN BUILDING, AND NEWLY RENOVATED LOBBIES. HALLWAY RENOVATION ANTICIPATED IN 2024. ACROSS STREET FROM WATERFRONT METRO, NEW WHARF, SAFEWAY, CVS, ARENA STAGE, MORE! STEPS 2 NATS PARK, AUDI FIELD, NATIONAL MALL, NAVY YARD, HAINS POINT, BIKE AND JOGGING PATHS! COOP FEE $587\MO, ALL UTILS\CABLE\WIFI\HVAC MAINTENANCE $439\MO, REAL ESTATE TAXES $1,896 PER YEAR ! (TAXES ON COMPARATIVELY PRICED CONDO WOULD BE MORE THAN TWICE THE THOSE ON THIS UNIT!)
- Type:
- Single Family
- Sq.Ft.:
- 1,485
- Status:
- Active
- Beds:
- 2
- Lot size:
- 0.04 Acres
- Year built:
- 1913
- Baths:
- 2.00
- MLS#:
- DCDC2133928
- Subdivision:
- Eckington
ADDITIONAL INFORMATION
SIGNIFICANT PRICE IMPROVEMENT in the highly sought after Eckington neighborhood. There is no better canvas for your imagination and creativity. Just three short blocks off North Capital Street and 4 blocks from Rhode Island Avenue sits this lovely three-level, two-bedroom (per owner, used to be 3 bedrooms), 1.5 bath rowhouse with basement, back yard and garage. The basement features both interior and exterior access. Potential abounds here for the single/family occupant who wants it all to themself, and for the occupant/investor who wants to explore revenue and ROI potentials from a basement when reconfigured as an apartment and/or from an ADU, if a garage conversion is permitted and/or feasible.
- Type:
- Single Family
- Sq.Ft.:
- 650
- Status:
- Active
- Beds:
- 1
- Year built:
- 1962
- Baths:
- 1.00
- MLS#:
- DCDC2132020
- Subdivision:
- River Park
ADDITIONAL INFORMATION
Welcome to this charming 1 bed, 1 bath coop nestled within the coveted River Park Community, perfectly situated near all the Southwest Waterfront neighborhood has to offer! As you step inside, you're greeted by an inviting open living/dining area flooded with natural light. Adjacent to the living space, discover a spacious enclosed balcony, perfect for enjoying morning coffee or unwinding in the evening. The kitchen boasts well-equipped appliances, bright white cabinetry, and a stylish backsplash. The spacious bedroom offers ample closet space, large windows inviting abundant light, and convenient access to the balcony, creating a serene retreat. For added convenience, there's an option to rent parking on site. The River Park community provides an array of amenities, including a 24-hour front desk concierge, gated community, fitness center, music room with a piano, meeting room, common laundry facilities, a full-size outdoor pool, grill area, bike storage, and much more. The monthly co-op fee of $1,724 includes all utilities, property taxes, underlying mortgage, reserve funds, monthly maintenance and insurance. Residents enjoy easy access to incredible restaurants and nightlife at the Wharf, Nationals Park stadium, shops, grocery stores, and more, ensuring a vibrant and dynamic lifestyle. Don't miss the opportunity to make this property your own!
- Type:
- Single Family
- Sq.Ft.:
- 925
- Status:
- Active
- Beds:
- 2
- Year built:
- 2003
- Baths:
- 2.00
- MLS#:
- DCDC2130532
- Subdivision:
- Anacostia
ADDITIONAL INFORMATION
NEW PRICE! OPEN SAT, SUN, MON WITH LOCKBOX ACCESS WITH YOUR AGENT. The Home Purchase Assistance Program (HPAP) is scheduled to replenish homebuying funds this month ... Take advantage before funds run out! Also, this condo qualifies for Prosperity Mortgage's community lending program with lower rates with a down payment as low as 3%. (Request info.) Rarely available 2 Bedrm 2 Bath Unit, w/ spacious Balcony in the sought-after Overlook Condominium complex, includes Fireplace, Assigned Parking Space right at exterior door, and large assigned Storage Locker, all included in price and condo Fees. This is a beautifully updated condo unit with renovated Baths, including Glass-enclosed Shower, and fully-applianced Kitchen and Pantry. Interior has Wood Flooring in the Livingroom with Gas Fireplace. Large main Bedroom, carpeted throughout; Lots of Built-ins in Livingroom and Bedroom, Washer/Dryer in unit. Located just a short distance from Anacostia Metro, with bus nearby; Busboys & Poets; Main Entry has updated Access System and Common Areas are equipped with Security Cameras. Under new property management. FHA RE-APPROVAL is in Progress by new management company. Cash and Conventional accepted. SUBMIT AN OFFER FOR CONSIDERATION.
$1,187,000
1302 Randolph Street NW Washington, DC 20011
- Type:
- Single Family
- Sq.Ft.:
- 1,600
- Status:
- Active
- Beds:
- 4
- Lot size:
- 0.04 Acres
- Year built:
- 1920
- Baths:
- 4.00
- MLS#:
- DCDC2133924
- Subdivision:
- Columbia Heights
ADDITIONAL INFORMATION
WONDERFUL REMODELED TOWNHOME. This 4-bed, 3.5-bath townhome has a modern open plan and plenty of natural light with 9+ tall ceilings in main and upper levels. Is has recessed lights throughout, and quartz countertops in kitchen and bathrooms. Kitchen has tall countertops, stainless steel appliances, large screen refrigerator, electric stove with pot water filler, exhaust hood, tall cabinets, a large central island and a spacious pantry. A 1/2 bathroom and a breakfast area which opens to a great size deck overseeing the back patio/driveway completes the first level. In the second level, the master bedroom has a large walk-in closet and plenty of light from 3 windows. The master bath has a double sink, walk in shower and skylights. The 2nd bathroom has also a double sink. A large laundry room with built-in cabinets and two good sized additional bedrooms complete this level. The basement level has almost 8 -foot ceilings and plenty of recesses lights, with a front and a rear entrance, each with a covered patio. This lower level has a large recreation room for entertaining, one bedroom and a full bathroom. The back patio/driveway is enclosed for privacy, by a tall wooden fence on the sides and a 16' by 8' electric garage door. It is possible to park up to 3 cars in this driveway, depending on size. This fabulous townhome is located between 13th and 14th Streets, close to restaurants, public transportation and a short distance to Medical Centers. You will love all about this totally remodeled home with brand new everything, including electric cabling and systems, water pipes, water heater, two-zone HVAC system and large garage door.
- Type:
- Single Family
- Sq.Ft.:
- 588
- Status:
- Active
- Beds:
- 1
- Year built:
- 1965
- Baths:
- 1.00
- MLS#:
- DCDC2134652
- Subdivision:
- Randle Heights
ADDITIONAL INFORMATION
This 1 bedroom, 1 bath condo is located within Historic Anacostia of Washington DC. The historic Anacostia neighborhood. The heart of the neighborhood sits directly across the Frederick Douglass Bridge. The intersection of Martin Luther King Jr. Avenue and Good Hope Road marks Downtown Anacostia. Located five miles southeast of Washington, this area stands as one of the most famous neighborhoods in the southeast area of the city. The Anacostia Historic District took its place on the National Register of Historic Places in 1978. 1907 Good Hope Rd SE is within 7 minutes or 3.8 miles from Georgetown. It is also near Georgetown Law and Gallaudet University. Transportation options available in Washington include Anacostia, located 1.4 miles from 1907 Good Hope Rd SE. 1907 Good Hope Rd SE is near Ronald Reagan Washington National, located 7.4 miles or 14 minutes away, and Washington Dulles International, located 31.8 miles or 51 minutes away. There are 3 shopping centers within 1.8 miles, which is about a 4-minute drive, and 1.6 miles away from the Washington Navy Yard and is convenient to other military bases. In addition, five parks are within 2.8 miles, including Frederick Douglass National Historic Site, Kenilworth Park & Aquatic Gardens, and Anacostia Park.
- Type:
- Single Family
- Sq.Ft.:
- 400
- Status:
- Active
- Beds:
- 1
- Year built:
- 1924
- Baths:
- 1.00
- MLS#:
- DCDC2133386
- Subdivision:
- Kalorama
ADDITIONAL INFORMATION
$26K PRICE REDUCTION!! Welcome to the Warren Condominium, nestled in the vibrant heart of Kalorama! This charming condo offers the perfect blend of convenience and comfort. Enjoy easy access to all you need within a few blocks: corner market across the street, restaurants and shops on Connecticut Ave and Columbia Rd, the hustle and bustle of 18th Street, and nearby Mitchell Park and Kalorama Park. It is also convenient to public transportation, close to two Red Line Metro stations and several bus lines nearby. This apartment features a wood-burning fireplace, updated kitchen, and a combo W/D (separate, stacked washer-dryer can be installed if desired; dryer outlet is installed). The low monthly fee includes water/sewer, reserve funds, trash and snow removal, master insurance, off-site professional management, common area and exterior maintenance. Pet friendly! BUILDING COMMON AREAS TO BE COSMETICALLY UPDATED BY THE END OF 2024, budgeted from reserve funds.
- Type:
- Single Family
- Sq.Ft.:
- 1,811
- Status:
- Active
- Beds:
- 5
- Lot size:
- 0.13 Acres
- Year built:
- 1944
- Baths:
- 4.00
- MLS#:
- DCDC2134684
- Subdivision:
- Hillcrest
ADDITIONAL INFORMATION
JUST MOVE IN! EVERYTHING HAS BEEN REMODELED AND UPGRADED. THE PRIMARY SUITE FEATURES LARGE CLOSETS, AND A SPA-LIKE BATHROOM. THE PRIMARY BATHROOM HAS NEW GLASS DOORS, UPGRADED FIXTURES, CONTEMPORARY TILEWORK, AND IS BRIGHT AND WELCOMING. IN TOTAL, THERE ARE 5 SPACIOUS BEDROOMS AND 4 NEW FULL BATHROOMS. THE ENTIRE HOME IS IMPRESSIVE. THE GRACIOUS ENTRANCE FEATURES HARDWOOD FLOORS WHICH EXTEND THROUGHOUT THE HOME. YOU HAVE THE ADDED CONVENIENCE OF TWO MAIN LEVEL ROOMS WHICH CAN BE USED AS BEDROOMS, OFFICES, ETC. THE MAIN LEVEL OPEN FLOOR PLAN EXTENDS FROM THE FAMILY ROOM WHICH FLOWS TO THE DINING AREA AND ALL THE WAY TO THE KITCHEN. THERE YOU WILL FIND A WELL-EQUIPPED KITCHEN WITH PLENTY OF STORAGE, GRANITE COUNTERTOPS, UPGRADED APPLIANCES, AND ROOM FOR DINING. THE UPPER LEVEL IS JUST AS BEAUTIFUL. YOU WILL ASCEND A CONTEMPORARY WELL-LIT STAIRWELL WITH CUSTOM IRON HANDRAILS TO SEE WHAT AWAITS AT THE TOP OF THE STAIRS. A PRIMARY SUITE, A GUEST BEDROOM AND ADDITIONAL BATH COMPLETE THIS LEVEL. THE LOVER LEVEL IS EQUALLY IMPRESSIVE. A BEDROOM, FULL BATHROOM, SECONDARY FAMILY ROOM AND LAUNDRY ROOM ARE ON THIS LEVEL. ADDITIONALLY, THE LOWER LEVEL HAS YOUR LAUNDRY AND UTILITY FACILITIES. YOU HAVE EASY ACCESS TO THE BACKYARD FROM THIS LEVEL AS WELL. THE SPECTACULAR FEATURES OF THIS HOME EXTEND TO THE OUTDOOR LIVING SPACES AS WELL. YOU CAN SELECT MULTIPLE AREAS TO ENJOY AND ENTERTAIN OUTDOORS. THE FRONT PORCH WILL ACCOMMODATE LOTS OF SEATING. THE BACKYARD IS GREAT FOR ANY SIZE GATHERINGS WITH A MULTI-TIERED PATIO AND A BUILT-IN BBQ PIT. RECENT REPLACEMENTS INCLUDE THE HOT WATER HEATER, AND THE HVAC. THE HOME HAS BEEN PAINTED THROUGHOUT, AND THE LANDSCAPING HAD BEEN UPGRADED. THE HOME IS CLOSE TO MASS TRANSIT, SHOPPING, RESTAURANTS, AND SCHOOLS. YOU WILL BE CLOSE TO 295, AND HAVE EASY ACCESS TO DOWNTOWN DC, THE SOUTHWEST WATERFRONT, AND CAPITOL HILL.
- Type:
- Single Family
- Sq.Ft.:
- 619
- Status:
- Active
- Beds:
- 1
- Year built:
- 1923
- Baths:
- 1.00
- MLS#:
- DCDC2134662
- Subdivision:
- Kalorama
ADDITIONAL INFORMATION
KALORAMA/THE "ROCKLEDGE?" A CONDOMINIUM AS WELL AS A TIGHT COMMUNITY WITHIN A COMMUNITY. YOUR INVITING HALL/ENTRYWAY WITH SPACE FOR YOUR ARTWORK AS YOU PROCEED TO YOUR COMBINATION LIVING/DINNING ROOM, WITH SPACE SO PLENTIFUL YOU MAY REARRANGE AS MUCH AS YOU LIKE WITHOUT FEELING CLOSTROPHOBIC. KITCHEN WITH STAINLESS STEEL APPLIANCES & GRANITE COUNTERS. THE ENTIRE UNIT IS CHARMING, HOWEVER, THE BEDROOM IS MYSTICAL IN PROVIDING FOUR SEASON, GIVEN FOLIAGE PRESENT OR NOT FOR THE VEGETATIONS GROWING NEARBY OR ARCHETECHTURE OF BUILDINGS & STRUCTURES NEARBY. THE CONDOMINIUM BOARD MANAGES TO KEEP FEE DOWN. THIS UNITS CONDO FEE IS 407/MONTH WHICH INCLUDES HEAT & HOT WATER. A NUMBER OF PARKING SPACES ARE POSSIBLE WHEN AVAILABLE AT A MONTHLY FEE APPROX. $300/MO) LAUNDRY FACILITIES, BIKE ROOM & EXTRA CAGE STORAGE FOR THINGS SEASONAL ARE ALL ON THE LOWER LEVEL. PLENTY OF OPTIONS FOR METRO, BUS LINES & THERE IS FINE DINING GALORE. NO DOGS! TENANTS HAVE GIVEN NOTICE TO VACATE. POSSIBLE MOVE IN DATE SEPTEMBER 1.
- Type:
- Single Family
- Sq.Ft.:
- 1,536
- Status:
- Active
- Beds:
- 4
- Lot size:
- 0.06 Acres
- Year built:
- 1920
- Baths:
- 1.00
- MLS#:
- DCDC2134058
- Subdivision:
- Woodridge
ADDITIONAL INFORMATION
Discover the potential of this spacious home nestled in the highly coveted Woodridge neighborhood of DC, offering a canvas for your renovation dreams. Envision the possibilities as you enter the living room featuring a charming stone, wood-burning fireplace, perfect for cozy evenings spent indoors. Entertain guests in the formal dining room, providing ample space for gatherings and celebrations. With just over 2300 square feet of living space, there's plenty of room to customize and create your ideal living environment. Enjoy outdoor living on the rear deck, overlooking the fenced-in yard, providing a private oasis for relaxation and entertaining. This property presents an excellent opportunity for renovation through the FHA 203K program or for savvy investors seeking to add value to this prime location. Benefit from an easy commute to downtown DC and convenient access to the Beltway, allowing you to navigate the city with ease. Explore nearby amenities, including the shops at Rhode Island Row and Dakota Crossing shopping center, just moments away. Experience the best of city living with shopping and dining options within three blocks of your doorstep. Don't miss out on the chance to transform this home into your vision of urban living. Schedule a showing today and unlock the potential of this Woodridge gem!
$2,500,000
1009 Bryant Street NE Washington, DC 20018
- Type:
- Single Family
- Sq.Ft.:
- 2,833
- Status:
- Active
- Beds:
- 5
- Lot size:
- 0.11 Acres
- Year built:
- 1918
- Baths:
- 4.00
- MLS#:
- DCDC2134448
- Subdivision:
- Brentwood
ADDITIONAL INFORMATION
Single family home, BZA Approved for 10 units and 4 Parking Spaces. Limited Service Listing, email deals@ hundredfund.com for additional details.
- Type:
- Single Family
- Sq.Ft.:
- 544
- Status:
- Active
- Beds:
- 1
- Year built:
- 2023
- Baths:
- 1.00
- MLS#:
- DCDC2133896
- Subdivision:
- Petworth
ADDITIONAL INFORMATION
Introducing The Georgian Condominium, situated at 4012 Georgia Avenue #C02 in Petworth, a bustling neighborhood. This 1-bedroom, 1-bathroom unit spans 544 square feet. Built in 2023, this boutique building showcases modern design elements such as high ceilings and black and gold accents. Featuring luxury vinyl plank flooring, Calacatta quartz countertops, and top-of-the-line Samsung appliances, washer and dryer in the unit, this residence provides an elegant living environment. Conveniently located near the Georgia Ave. - Petworth Metro station and a variety of local shops and restaurants, The Georgian Condominium offers a vibrant and harmonious lifestyle.
- Type:
- Single Family
- Sq.Ft.:
- 607
- Status:
- Active
- Beds:
- 2
- Year built:
- 2013
- Baths:
- 1.00
- MLS#:
- DCDC2133860
- Subdivision:
- Columbia Heights
ADDITIONAL INFORMATION
"First Come First Serveâ - No lottery, Affordable Dwelling Unit (ADU) for sale. It is a sweet deal with instant equity because it has sales restrictions subject to DC Government Dept of Housing Approval. Two person household minimum with the "Maximum" yearly income for 2 people = $97,350, 3 people = $109,500, 4 people = $121,700, 5 people = $133,850. Must be 1st-time homebuyer & income eligible to apply. This modern Two Bedroom Condo offers wood cabinets, granite countertops, stainless steel appliances, lots of windows, in unit washer and dryer, walk in closet, trendy wood floors, cozy bedrooms and an exclusive deeded parking space. It is positioned in a secure courtyard on the 1st floor making the unit accessibility ideal for a wheelchair user looking for an ADA complaint space. PARKING SPACE number four conveys found in the back of the building. Experience the epitome of urban living with endless dining and shopping options, close to Columbia Heights and Petworth Metro Stations, theatres, Dupont Circle, Shaw, Adams Morgan, U Street and overall convenience.
$2,950,000
951 25TH Street NW Washington, DC 20037
- Type:
- Single Family
- Sq.Ft.:
- 2,513
- Status:
- Active
- Beds:
- 6
- Lot size:
- 0.03 Acres
- Year built:
- 1905
- Baths:
- 5.00
- MLS#:
- DCDC2131130
- Subdivision:
- Foggy Bottom
ADDITIONAL INFORMATION
Amazing Historic Victorian that sits in an absolutely Unbelievable part of the NATIONS CAPITOL. Under Renovation, a mont away from completion.
$1,300,000
589 Columbia Road NW Washington, DC 20001
- Type:
- Single Family
- Sq.Ft.:
- 7,132
- Status:
- Active
- Beds:
- 8
- Lot size:
- 0.11 Acres
- Year built:
- 1980
- Baths:
- 4.00
- MLS#:
- DCDC2134032
- Subdivision:
- Columbia Heights
ADDITIONAL INFORMATION
Investment Opportunity in Prime Location Welcome to a prime investment opportunity nestled in the heart of Washington, DC. This four-unit property presents an exceptional chance for savvy investors to capitalize on its potential. Boasting a coveted location and promising possibilities, this property is a diamond in the rough waiting to be polished. Property Details: Unit Configuration: Four units, each featuring two bedrooms Potential for Expansion: Ample space available to comfortably rebuild units into three bedrooms, offering increased rental potential and appeal. Certificate of Occupancy: The property holds a Certificate of Occupancy for a four-unit building, ensuring compliance and legal status. Neighborhood Dynamics: The neighboring building has secured a permit for an eight-unit apartment complex, indicating growth and development potential in the area. Housing Demand: With housing in DC at a premium and Howard University facing shortages in student accommodations, this property offers a timely solution to a pressing need. Opportunities Abound: This property presents a myriad of opportunities for creative redevelopment or renovation, catering to diverse investment strategies and goals. Important Note: Fire Damage Alert: Please be advised that this property has incurred fire damage and is currently deemed unsafe for entry. Exercise caution when exploring the premises. Home Harmless Agreement: For safety reasons, all individuals entering the property must sign a Home Harmless Agreement, acknowledging the risks associated with the property's current condition.
- Type:
- Single Family
- Sq.Ft.:
- 1,454
- Status:
- Active
- Beds:
- 2
- Year built:
- 2017
- Baths:
- 2.00
- MLS#:
- DCDC2133300
- Subdivision:
- West End
ADDITIONAL INFORMATION
Located in the heart of D.Câs West End neighborhood, the Westlight offers a life of luxury. The professionally staffed 24-hour front desk concierge, uniformed doorman and porter, onsite engineer and building manager ensure effortless city living. Enjoy the expansive rooftop grilling terrace, private clubroom with catering kitchen, state-of-the-art fitness center and D.C.'s largest rooftop pool. Perfectly situated just steps from Georgetown, Dupont Circle, and Downtown.
- Type:
- Single Family
- Sq.Ft.:
- 562
- Status:
- Active
- Beds:
- n/a
- Year built:
- 2006
- Baths:
- 1.00
- MLS#:
- DCDC2131020
- Subdivision:
- Navy Yard
ADDITIONAL INFORMATION
With a true price of just $213,956, this home is an incredible investment opportunity that you will not want to miss. Hard to find....INVESTOR & PET FRIENDLY COOP with in-unit washer and dryer and unbeatable amenities! This is the LOWEST priced unit for sale in the Navy Yard neighborhood. Experience luxury living in this spacious, sunny, southern-facing unit. High ceilings and wood floors throughout. The open kitchen boasts granite counters and stainless-steel appliances. Large walk-in closet. Whether you are looking for a home, a pied-a-terre, or an investment property, this home is the perfect choice. With only a 10% down payment required, this is a smart and affordable purchase. Unbeatable amenities, including a 24-hour concierge, expansive fitness center, indoor pool and hot tub for year-round enjoyment, contemporary resident lounge and club room for entertaining, manicured courtyard complete with gas grills and multiple dining/seating areas, and a complimentary Starbucks coffee bar. Whole Foods, Nationals Park, Navy Yard Metro station, Yards Park, Restaurant Chloe, District Winery, Albi, The AC Hotel, Smoke and Mirrors, and many more restaurants and amenities within a few blocks. While the financials are structured differently than a traditional condo, the monthly total is the same or less than a condo of the same price. Deduct $111,044 from the sales price for the underlying mortgage, and you'll only pay/finance $213,956! Plus, ALL PROPERTY TAXES are paid through the Co-op. The total monthly payment to the Co-op is just $1,136, including $438 for the association fee, $487 for the mortgage payment (on the $111,044), and $211 for property taxes.
- Type:
- Single Family
- Sq.Ft.:
- 350
- Status:
- Active
- Beds:
- n/a
- Year built:
- 1928
- Baths:
- 1.00
- MLS#:
- DCDC2133748
- Subdivision:
- Cleveland Park
ADDITIONAL INFORMATION
The Broadmoor is a famous property. Metro's in the next block. Best location in DC--it can't be beat. And this studio is the least expensive way to enjoy it, whether you want a home, office, retreat, art studio, part-time lodging...If you stay regularly in Washington, why not have your own Cleveland Park lodging (with kitchen & concierge services) always available and with your own stuff for $355.82/mo, unlike hotel rooms. That $355.82 includes TAXES ($68.50) AND FEES ($287.32--also heat, hot water, gas, and a small underlying mortgage payment.). Payment on this underlying mortgage is in the maintenance fees, so it is subtracted from the price at closing. Right now, you'd pay about $209000 at closing and you'd pay off about $6000 in the $355.82 monthly fee. You'll see Cleveland Park studios that have higher fees and are less desirable but that cost more. The Broadmoor is a safe and comfy full-service famous deluxe building with a 24/7 concierge front desk & security, gym/fitness center, guest rooms, party rooms, quick on-site maintenance & management, 5 beautiful acres on Rock Creek Park, huge beautiful renovated 1928 interior (hardwood & tile floors, high ceilings, 2-story lobby, commons, library, 1920's bar, pre-war details), group activities provided for residents. Wine cellar, garage, electric car charger, storage, and locked bike room are available at additional cost. The Broadmoor is so walkable: Adas Israel 30 feet, Metro next block, bus lines, restaurants, groceries, banks, CVS, farmers' market, beauty salons, spa, stores, repairs, library, PO, services.... Owner lost 12 pounds in first weeks because she walked everywhere she used to drive. Broadmoor studios are rarely for sale, especially upper-floor, bigger ones like this one. It has 3 QUIET rooms: big pre-war 1928 bedroom & bathroom plus a tiny kitchen, 2 big 1928 closets, a sunny quiet park view, birdsong, bathroom window, oak floors, high ceilings, plus upgraded windows, breaker box, and bathroom. Can't beat it! - CLOSING PAYMENT IS $215000 MINUS ABOUT $6000 IN AN UNDERLYING MORTGAGE THAT IS PAID FROM THE $355.82/MONTH FEES, SO YOU PAY ABOUT $209,000 AT CLOSING PLUS $355.82 ($68.50 TAXES PLUS $287.32 FEES) PER MONTH--ABOUT $1358/MONTH WITH FEES, A 6% MORTGAGE, AND 20% DOWN PAYMENT-->MUCH LESS THAN RENT.
- Type:
- Single Family
- Sq.Ft.:
- 623
- Status:
- Active
- Beds:
- 1
- Year built:
- 2021
- Baths:
- 1.00
- MLS#:
- DCDC2133590
- Subdivision:
- Eckington
ADDITIONAL INFORMATION
Stunning top floor 1 bedroom, 1 bath condo with garage parking at 1625 Eckington at Quincy Lane built in 2021! Donât miss this move-in ready urban retreat featuring a high-end kitchen with Quartz counters and paneled Bosch appliances followed by a living/dining room with floor to ceiling windows pulling in tons of natural light and city views. Enjoy a spacious bedroom with attached bath and in-unit laundry. Amenities are sure to impress with a gorgeous lobby, friendly concierge service, incredible rooftop pool, outdoor grills and penthouse lounge with kitchen and fireplace and fitness center â all with spectacular views! Union Kitchen (gourmet grocer), and Brooklyn Boulders & Yoga are steps from your door with more retail on the way. All this just moments from NoMa Metro, REI, Athelia Tanner Park/Dog Park and Union Market shops, dining and entertainment!
- Type:
- Single Family
- Sq.Ft.:
- 1,392
- Status:
- Active
- Beds:
- 2
- Lot size:
- 0.04 Acres
- Year built:
- 1941
- Baths:
- 1.00
- MLS#:
- DCDC2133032
- Subdivision:
- Deanwood
ADDITIONAL INFORMATION
Two story duplex located in deanwood community. Well maintained townhouse near the Deanwood Metro Station and public transportation accessible, Deanwood Recreation Center with indoor pool. Access to major routes. It is minutes from shopping, dinning, downtown D.C., Maryland and Virginia. New roof and HVAC systems. Close to Kenilworth Park and Aquatic Gardens. Seller will give credit for stairs outside in the back area.
- Type:
- Single Family
- Sq.Ft.:
- 887
- Status:
- Active
- Beds:
- 2
- Year built:
- 1944
- Baths:
- 2.00
- MLS#:
- DCDC2133586
- Subdivision:
- Carver Langston
ADDITIONAL INFORMATION
PARKING INCLUDED! Introducing #302 at the Arboretum Condominiums an established condominium. This captivating 2-bedroom condo boasts 2 luxurious baths adorned with ceramic and slate finishes. Enjoy the convenience of an off-street parking spot alongside a bright and airy gourmet kitchen featuring stainless steel appliances and a breakfast bar. Delight in meals in the separate dining nook, complete with built-in benches offering additional storage space. Revel in the elegance of engineered wood flooring and stylish shaker panel doors throughout. With an in-unit washer and dryer, storage options abound including an expansive closet in the primary bedroom and a versatile pantry or off-season closet opposite the kitchen. Situated in the vibrant Carver-Langston neighborhood of DC, with the National Arboretum across the street, nature is always out your window, quiet location with access to the best of Washington, DC at your fingertips, grocery stores, the nightlife, and dining options of H Street. Effortless access to major routes like New York Ave, Rt 50, and I-295, less then 10 minutes to the Capitol, plus public transportation. Yes, this home is pet friendly! Ask about interest rate buydown & down payment assistance!
- Type:
- Townhouse
- Sq.Ft.:
- 1,920
- Status:
- Active
- Beds:
- 3
- Year built:
- 1979
- Baths:
- 3.00
- MLS#:
- DCDC2133508
- Subdivision:
- Fort Lincoln
ADDITIONAL INFORMATION
Live your best life in this fully updated townhouse style condo! This beautifully renovated 3 bedroom end-unit townhome is ready for you to call it home. You owe it to yourself to come see this one! Enter the light-filled main level with newly refinished hardwood floors and fresh paint throughout. The gorgeous kitchen is totally renovated with all new LG stainless steel appliances (2023), quartz counters (2023), white Shaker-style cabinets (2023), a range hood that vents outside (2023), pull-out Chefâs faucet (2023), stylish new light fixture, and a breakfast nook flooded with natural light. Relax from your day in the large, sunken living area that opens to the formal dining space and updated half bath (2023). Retreat to the oversized primary bedroom with an updated en-suite bathroom featuring a newly tiled shower, new glass shower door, new vanity, new mirror, and new floors (2023). Two additional bedrooms and an upgraded bathroom complete the upstairs. Downstairs, the newly finished basement is spacious with plush carpeting (2024). It offers you additional living space with endless opportunities, plus plenty of storage. Brand new HVAC system, updated plumbing and new sump pump allows for ease of living for years to come. One reserved parking space included. Conveniently located just minutes from Rt 1, Rt 50, 295, Fort Lincoln Park, the National Arboretum, and less than .25 miles from restaurants, breweries, shopping, and commuting options. Come check out your beautiful new home today! Buyer financing fell through at no fault to the seller.
- Type:
- Single Family
- Sq.Ft.:
- 2,200
- Status:
- Active
- Beds:
- 3
- Year built:
- 1909
- Baths:
- 3.00
- MLS#:
- DCDC2133458
- Subdivision:
- Georgetown
ADDITIONAL INFORMATION
PRICED TO SELL! REDUCED BY $205,000! Welcome to 2709 N, an exquisite sanctuary nestled within a historic church in the heart of Georgetown's coveted East Village. This boutique condominium reimagines a former historic structure into modern day living offering a rare fusion of opulence and charm, boasting luxury high-end finishes and expansive open layouts across its three exclusive units. Residence 103, a true gem spanning over 2200 interior square feet across two levels, epitomizes sophistication. Upon entry, you are greeted by an impressive gallery hall leading to an expansive living/kitchen/dining area adorned with wide plank flooring and bathed in natural light streaming through oversized casement windows. The gourmet kitchen, resplendent with Carrara marble countertops and top-of-the-line appliances, invites culinary indulgence. Step outside onto your private patio, seamlessly blending indoor and outdoor living, perfect for el fresco dining or serene moments of reflection. Ascending upstairs, discover two generously proportioned bedrooms, a large den (or 3rd bedroom) each adorned with cathedral ceilings that exude a sense of grandeur. The primary suite, a haven of tranquility, features a Palladian window offering abundant southern light, a luxurious marble shower, and an indulgent soaking tub, ensuring every moment is one of pure relaxation. Embrace the essence of urban living without compromise, as this property seamlessly combines modern features with the timeless charm of its historic surroundings. Set mere steps from the lush greenery of Rose Park and a leisurely stroll from the vibrant M Street and Dupont Circle, 2709 N offers a truly unparalleled living experience. Welcome home to luxury redefined, where every detail is meticulously crafted for the most discerning of buyers.
- Type:
- Single Family
- Sq.Ft.:
- 1,685
- Status:
- Active
- Beds:
- 3
- Year built:
- 1923
- Baths:
- 3.00
- MLS#:
- DCDC2133240
- Subdivision:
- None Available
ADDITIONAL INFORMATION
Luxurious 3-bedroom, 3-bathroom condo boasting abundant natural light throughout its open layout, while exuding warmth and comfort. The stylish kitchen features sleek modern touches, including stainless steel appliances, a breakfast bar, and elegant marble countertops. Both ensuites nestled nicely in the English basement offering a dual vanity sink in the primary suite along with ample walk-in closet space, while the third bedroom sits on the upper level for added convenience. Enjoy outdoor relaxation and entertaining on the balcony accessible from the living area. In addition, the third bedroom offers generous sunlight, completing this perfect urban oasis in the coveted Petworth neighborhood! Enjoy one of the many restaurants and cafes within close proximity of your new home. Just a half-block away, start your day with the finest coffee at LaCoop Coffee, savor artisanal pizzas at Anxo Cidery in the evening, and treat yourself to ice cream from Everyday Sundae or sushi and sandwiches at Mita Cafe. Beyond the allure of local cafes and eateries, this location is a commuter's dream. With a bus stop right at the corner, you're just an 8-minutes away from either the Takoma Red Line Train Station or the Georgia Avenue-Petworth Green Line Station. These connections place the entire DC area within easy reach, making work commutes a breeze and ensuring the city's cultural and social offerings are never far away.
© BRIGHT, All Rights Reserved - The data relating to real estate for sale on this website appears in part through the BRIGHT Internet Data Exchange program, a voluntary cooperative exchange of property listing data between licensed real estate brokerage firms in which Xome Inc. participates, and is provided by BRIGHT through a licensing agreement. Some real estate firms do not participate in IDX and their listings do not appear on this website. Some properties listed with participating firms do not appear on this website at the request of the seller. The information provided by this website is for the personal, non-commercial use of consumers and may not be used for any purpose other than to identify prospective properties consumers may be interested in purchasing. Some properties which appear for sale on this website may no longer be available because they are under contract, have Closed or are no longer being offered for sale. Home sale information is not to be construed as an appraisal and may not be used as such for any purpose. BRIGHT MLS is a provider of home sale information and has compiled content from various sources. Some properties represented may not have actually sold due to reporting errors.
Washington Real Estate
The median home value in Washington, DC is $650,000. This is higher than the county median home value of $640,500. The national median home value is $338,100. The average price of homes sold in Washington, DC is $650,000. Approximately 37.39% of Washington homes are owned, compared to 52.68% rented, while 9.93% are vacant. Washington real estate listings include condos, townhomes, and single family homes for sale. Commercial properties are also available. If you see a property you’re interested in, contact a Washington real estate agent to arrange a tour today!
Washington, District of Columbia has a population of 683,154. Washington is less family-centric than the surrounding county with 24.14% of the households containing married families with children. The county average for households married with children is 24.14%.
The median household income in Washington, District of Columbia is $93,547. The median household income for the surrounding county is $93,547 compared to the national median of $69,021. The median age of people living in Washington is 34.3 years.
Washington Weather
The average high temperature in July is 88.5 degrees, with an average low temperature in January of 26.5 degrees. The average rainfall is approximately 43.3 inches per year, with 13.7 inches of snow per year.
