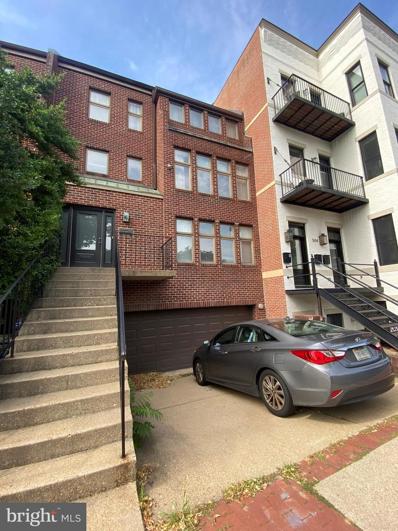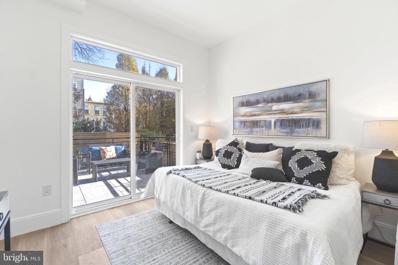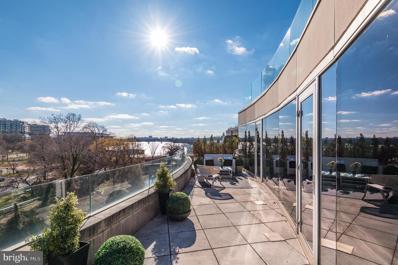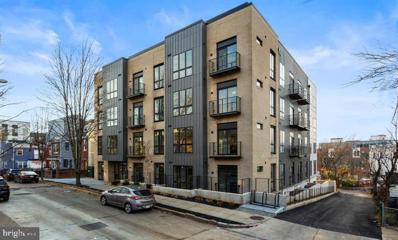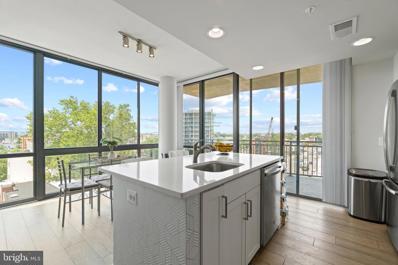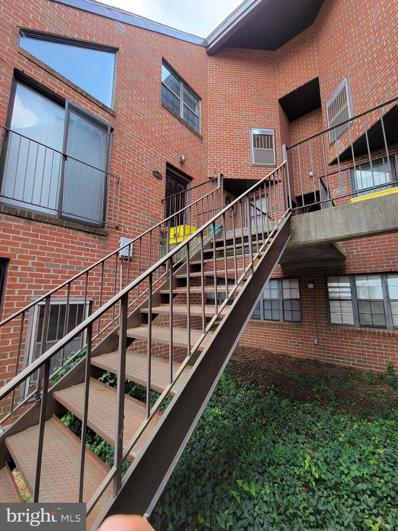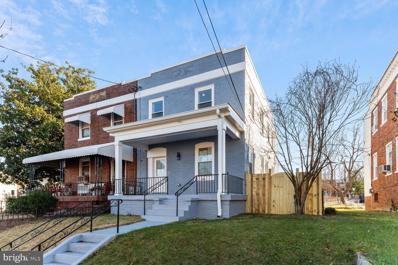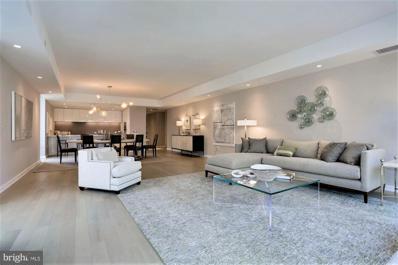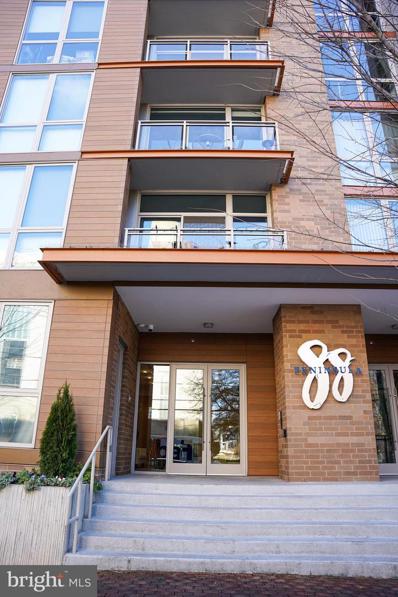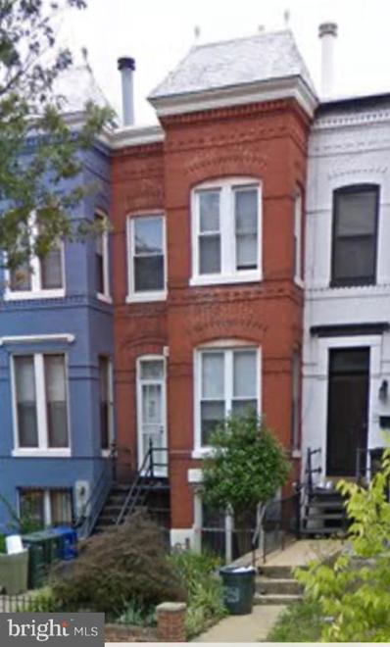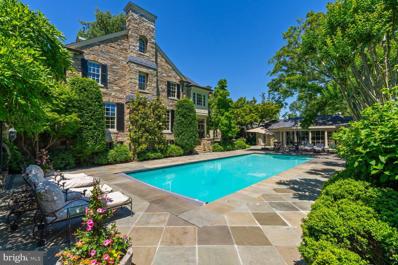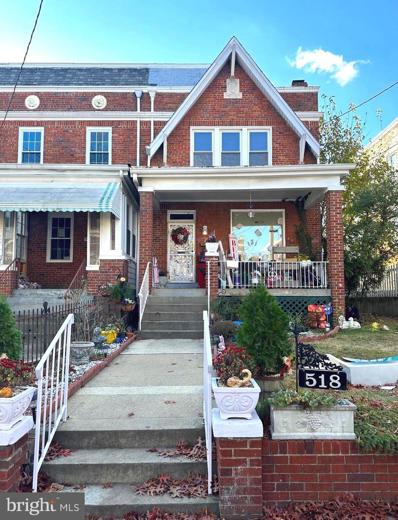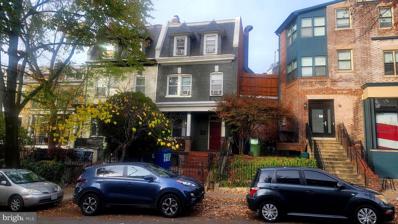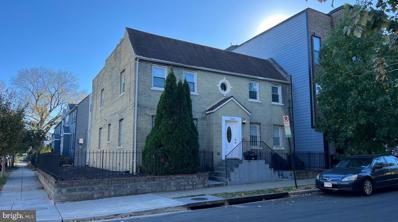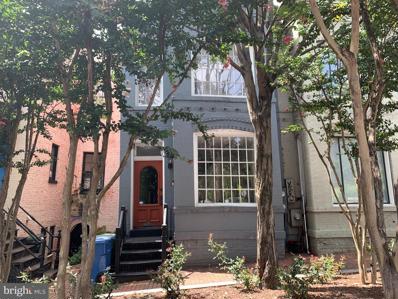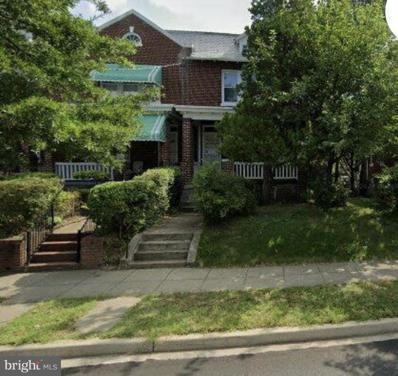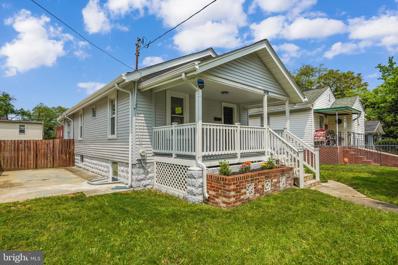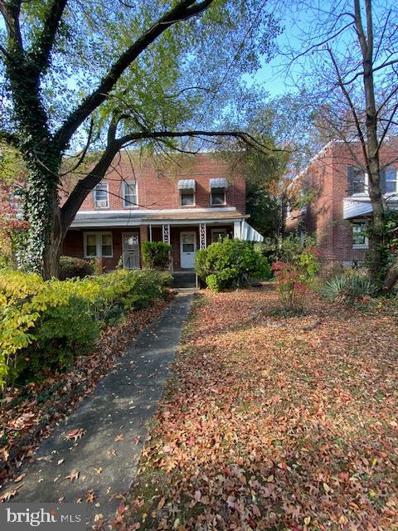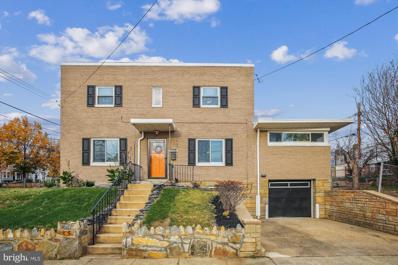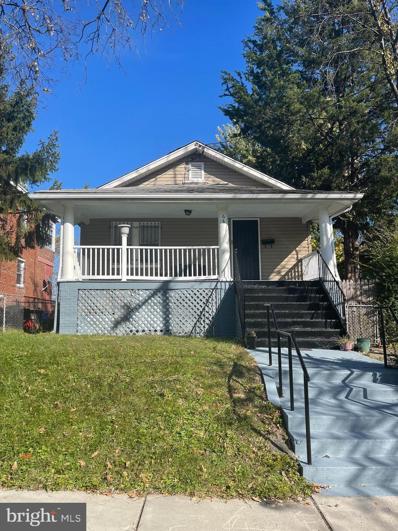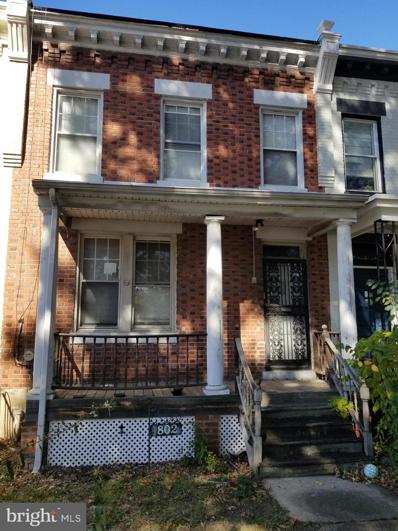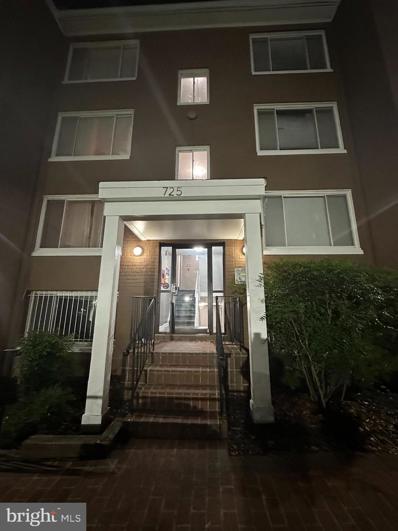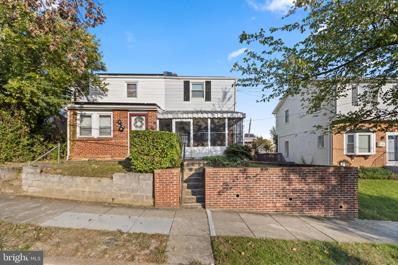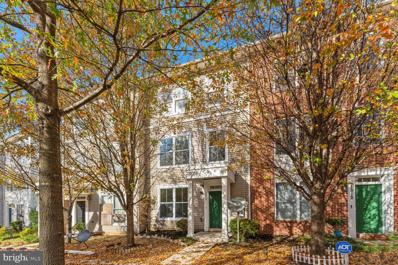Washington DC Homes for Sale
$1,999,999
502 C Street NE Washington, DC 20002
- Type:
- Single Family
- Sq.Ft.:
- n/a
- Status:
- Active
- Beds:
- n/a
- Year built:
- 1981
- Baths:
- 2.00
- MLS#:
- DCDC2124152
- Subdivision:
- Capitol Hill
ADDITIONAL INFORMATION
- Type:
- Single Family
- Sq.Ft.:
- 573
- Status:
- Active
- Beds:
- 2
- Year built:
- 2023
- Baths:
- 1.00
- MLS#:
- DCDC2124032
- Subdivision:
- Adams Morgan
ADDITIONAL INFORMATION
BRAND NEW LUXURY CONDO BUILDING IN ADAMS MORGAN! This bright and open luxury condo features a nicely sized living space with area for dining and kitchen featuring white shaker cabinets, quartz counters, new stainless appliances, and under-cabinet lighting. The versatile living space has a retractable glass door to optimize its functionality - close the doors for a separate bedroom, den or home office (add a curtain for privacy), or keep them open for a larger living room! The main bedroom features sizable closet space and you'll love the full bathroom complete with a glass shower and LED backlit mirror with several different lighting options. Stacked W/D in the unit to make laundry a breeze. The building is pet-friendly and a low monthly fee too. Be sure to check out all the 2 bedroom, 1 bath options. The Adams Morgan location can't be beat- close to Harris Teeter, popular parks, and all the restaurants and nightlife that Adams Morgan has to offer! Virtual tour and video of Unit #7. Monthly condo fee is an estimate and property and city taxes are to be determined.
- Type:
- Single Family
- Sq.Ft.:
- 5,150
- Status:
- Active
- Beds:
- 5
- Year built:
- 2008
- Baths:
- 6.00
- MLS#:
- DCDC2122514
- Subdivision:
- Georgetown
ADDITIONAL INFORMATION
Email listing agent for appointments
- Type:
- Single Family
- Sq.Ft.:
- 640
- Status:
- Active
- Beds:
- 1
- Year built:
- 2020
- Baths:
- 1.00
- MLS#:
- DCDC2123732
- Subdivision:
- Trinidad
ADDITIONAL INFORMATION
**IZ Program Home** MAJOR PRICE IMPROVEMENT! NOW $199,500! Total maximum annual incomes (pre-tax amounts, projected over the next 12 months) for all persons who will live in this 80% MFI unit by household size: $86,650 (1 person) $99,000 (2 people). Construction and MOVE-IN READY! Over 95% Sold! With a walk score of 85, this brand new building is located near the vibrant H Street Corridor and Union Market for culture, dining and nightlife; easy access to Union Station. Sophisticated selections abound including European Oak Hardwood flooring throughout, Quartz Countertops, Kohler Fixtures, Samsung and GE Appliances and more. Home is on Cellar Level BUT has good windows with natural light. Concrete construction under hardwood flooring. Low Condo Fees and Bike Storage! IZ Program participants must take two classes; one class is on the IZ Program and one class is on home buying. Classes can be taken on-line and class availability/information can be found on the IZ Program pages of the DHCD website. Class participants receive a certificate upon completion of each class.
- Type:
- Single Family
- Sq.Ft.:
- 1,031
- Status:
- Active
- Beds:
- 2
- Year built:
- 2019
- Baths:
- 2.00
- MLS#:
- DCDC2123780
- Subdivision:
- Eckington
ADDITIONAL INFORMATION
Million $$$$ view at a great new price! Gorgeous corner unit with floor to ceiling windows and panoramic view of the DC skyline. This is the most sought-after tier in the luxurious Lexicon community. You will feel like royalty relaxing on your large private balcony watching the sunset. This spacious open floor plan has everything you're looking for - wood floors and high ceilings throughout, upgraded state-of-the-art stainless appliances, quartz counters, white cabinetry. The layout is perfect with two master suites on opposite sides of the home. The building amenities can't be beat: outdoor swimming pool, fitness center, business center, 24-hour concierge. Awesome location just a few blocks to Union Market and NoMa Metro. GARAGE PARKING & EXTRA STORAGE included in list price. Check out the 3D Tour.
- Type:
- Single Family
- Sq.Ft.:
- 960
- Status:
- Active
- Beds:
- 2
- Year built:
- 1978
- Baths:
- 2.00
- MLS#:
- DCDC2123686
- Subdivision:
- Fort Lincoln
ADDITIONAL INFORMATION
Contemporary 2nd Level Condo in Mid rise building. LR with vaulted ceilings, track lighting. Kitchen with dishwasher and disposal. Primary suite with vaulted ceilings. Off street parking. Tenant occupied. TOPA in progress.
- Type:
- Twin Home
- Sq.Ft.:
- 1,480
- Status:
- Active
- Beds:
- 4
- Lot size:
- 0.04 Acres
- Year built:
- 1926
- Baths:
- 4.00
- MLS#:
- DCDC2123272
- Subdivision:
- Washington Dc
ADDITIONAL INFORMATION
***Opportunity knocks incredible value at this price!*** for semi-detached row home in Brightwood! This four-bedroom three and one half-bath row home is ready for the discerning buyer looking for a custom brand-new home outfitted within a classic row home. From the covered front-porch the first floor welcomes you to an open concept living room with new oak engineered hardwood floors, railings, and a half bath. The magnificent Gourmet kitchen has defined work areas, waterfall quartz-stone surfaces, huge island with seating, stainless appliances, a custom marble backsplash, oversized sink and ample storage. A coffee nook area completes the space with an integrated dining space. Custom wall trim and designer inspired accent walls finish the space well with a modern flair. The rear entrance features a custom sitting space and hooks for all household members and a metal deck, an enclosed fenced yard with rear parking for two with a commercial roll up garage door. All the doors (solid wood) and windows (double thermal pane) have been replaced as well as the roof with cool TPO. Siding and brick surround the entire exterior envelope. The upper level features a primary bedroom with tub and shower, vanity, and an ample walk-in closet. The hall bath features custom ceramic tiling, and services the two rear bedrooms. The second floor is finished by a hallway full size washer and dryer. Hardwood found throughout the first and upper levels. The lower level is a one-bedroom suite with internal stairs and rear direct access. Features include an additional washer and dryer hook up, oversized wood look ceramic tile flooring, a wet bar area with microwave and additional beverage refrigerator. It could easily be used as an in law, nanny or income producing suite. All the doors (solid wood) and windows (double thermal pane) have been replaced. All systems in the home are new; electric (200 amp), Plumbing, Drywall, Insulation and Paint, duct work and High efficiency HVAC system. This unique space is ready for the discerning buyer looking for elegant space walkable to parks, coffee and restaurants with superb access to all of DC and a short stroll to the Metro.
- Type:
- Single Family
- Sq.Ft.:
- 2,507
- Status:
- Active
- Beds:
- 3
- Year built:
- 2018
- Baths:
- 3.00
- MLS#:
- DCDC2123482
- Subdivision:
- West End
ADDITIONAL INFORMATION
Expansive 3BDR/3 BA available in Eastbanc's newest luxury project, The Westlight. This unit boasts floor-to-ceiling window walls, Euro chic Italian kitchens with natural gas cooktops and spa inspired bathrooms with IPE teak shower floors and ToTo toilets. This wide open floor plan is perfect for entertaining! The professionally staffed 24-hour front desk concierge, uniformed doorman and porter, onsite engineer and building manager ensure effortless city living. An expansive rooftop grilling terrace, private clubroom with catering kitchen, state-of-the-art fitness center and D.C.'s only 25-meter heated rooftop pool provide residents with a perfect backdrop to check in or out with the rest of the world. Perfectly situated just steps from Georgetown, Dupont Circle and Downtown A LEED gold certified building exceptional in design and livability, Westlight is a breath of fresh air. Unlike most buildings, Westlight does not have recirculated air. A sophisticated HEPA grade air filtration system delivers fresh air into each unit directly from the outdoors. The triple glazed windows have a sound dampening factor higher than airports, ensuring a quiet sanctuary in the heart of the city.
- Type:
- Single Family
- Sq.Ft.:
- 836
- Status:
- Active
- Beds:
- 2
- Year built:
- 2020
- Baths:
- 2.00
- MLS#:
- DCDC2123024
- Subdivision:
- Peninsula 88
ADDITIONAL INFORMATION
Seller said 3% closing help with full offer! WATERFRONT GEM direct River and Park views. IMMEDIATE MOVE-IN. One bed room plus a Den and two full bath at THE PENINSULA 88 that won the 2021 Best Washington/Baltimore High-Rise Condominium Community award from industry leader Delta Associates 25th Annual Multifamily Awards. Peninsula 88's breathtaking, among the most unique in all of Washington DC. Homes; open Floor Plan , sleek quartz countertop, under cabinet lighting, 6.25" wide plank wood flooring, 9' ceilings, walk-in closets, infinity showers, floor to ceiling windows and balconies with beautiful views. Underground parking FREE($35K) and extra storage available FREE ($3K). Amenities include a top floor Community Room and Sky Terrace with 2 cozy fire pits, dining pergolas, grills, and sweeping views of the Anacostia and Potomac rivers, onsite Building Manager & remote Concierge Services, common area Wi-Fi, 24hr security camera monitoring, dry cleaning service, refrigerated storage for food deliveries, 2 electric car charging stations, dog wash area, car wash area, and bike and kayak storage. LEED Silver building.
$2,000,000
2023 11TH Street NW Washington, DC 20001
- Type:
- Single Family
- Sq.Ft.:
- 1,640
- Status:
- Active
- Beds:
- 4
- Lot size:
- 0.04 Acres
- Year built:
- 1905
- Baths:
- 4.00
- MLS#:
- DCDC2123034
- Subdivision:
- Old City #2
ADDITIONAL INFORMATION
2 Unit Property. With 3 Bedrooms And 2 Baths In The Upper Level features 3 BRs and 1.5 Baths. The English Basement Level Has 1 Bedroom And 1 Bathroom, With Space For More . Both Units Are Separately Metered. The Home Has 2 Car Parking In The Rear And A Large Backyard. ARTS-2 Zoned Development Opportunity
$9,850,000
3005 45TH Street NW Washington, DC 20016
- Type:
- Single Family
- Sq.Ft.:
- 15,100
- Status:
- Active
- Beds:
- 8
- Lot size:
- 0.5 Acres
- Year built:
- 1927
- Baths:
- 13.00
- MLS#:
- DCDC2122272
- Subdivision:
- Wesley Heights
ADDITIONAL INFORMATION
Nestled within the esteemed enclave of Wesley Heights, this rarely available residence emanates an unparalleled sense of prestige, offering extraordinary scale and unparalleled privacy while maintaining close proximity to downtown Washington, DC., the White House and for easy commutes. This distinguished abode has been graced by the presence of notable residents and has undergone meticulous renovations and expansions, utilizing the most refined materials and finishes. Encompassing nearly 15,000 square feet of living space, the residence boasts exquisite rooms that include a gracious living room, dining room, eat-in kitchen, butler's pantry, library, and family room. Family room feels like you're in Aspen. Extra large fireplace, Wood paneling, woods beams in A-frame ceiling with windows looking out over the verdant backyard. Light, bright happy home. The primary suite, a study in sophistication, features a generous layout with a spacious dressing room and a luxurious primary bath, complemented by five additional bedrooms on the upper level. The lower level reveals an expansive realm of leisure and functionality, housing a large recreation room, playroom, nanny suite with a full bathroom, gym, and laundry facilities. The grounds, shrouded in exceptional privacy and security, showcase a captivating ensemble of a swimming pool, pergola, and multiple terraces for al fresco dining and entertaining. A detached guest/pool house, multiple garages, and a gated motor court further underscore the exclusivity of this remarkable residence. HEATED driveway and front exterior stair case. Noteworthy in its discreet opulence, the residence boasts an incredible hidden sound system; additionally, the property is fortified with a whole-house generator, ensuring seamless functionality and comfort in any circumstance. Come enjoy the best Washington has to offer! Registration form and seller approval required for all showings.
- Type:
- Twin Home
- Sq.Ft.:
- 2,106
- Status:
- Active
- Beds:
- 5
- Lot size:
- 0.07 Acres
- Year built:
- 1929
- Baths:
- 3.00
- MLS#:
- DCDC2117446
- Subdivision:
- Brightwood
ADDITIONAL INFORMATION
BACK ON THE MARKET, BUT IT WON'T BE HERE LONG! THE LENDER HAS AGREED TO A SHORT SALE AT THE LIST PRICE. A gem of a neighborhood. This long time family property sits on a tranquil tree lined street in the heart of Brightwood. It has been cared for over the years but definitely could use some updating throughout. The home is partially detached and has a cute yard ready for a little love. There is a rear carport for off-street parking. The property has great size overall. It boasts a true dining room, office and living room on the main level. The amount off natural light in the home is honestly unmatched. The upper level has four good sized bedrooms. There is a basement with a separate rear entrance that can function as a rental property to generate some extra income with a small renovation. The home is ready for your personal touch! Some thoughtful upgrades and a little TLC could make this your perfect family home. A stones throw away from the some exceptional coffee shops and restaurants. The Kennedy Street corridor is home to a few amazing restaurants. Additionally it's located just a short drive to downtown Silver Spring, all that Petworth has to offer and the new vibrant Parks at Walter Reed. Seize your chance. You will not be disappointed. Check out the comps. There is plenty of opportunity at this price. Don't miss out. Additionally, the property was just appraised at over asking!
$1,180,000
1613 Irving Street NW Washington, DC 20010
- Type:
- Townhouse
- Sq.Ft.:
- 2,582
- Status:
- Active
- Beds:
- 8
- Lot size:
- 0.03 Acres
- Year built:
- 1910
- Baths:
- 4.00
- MLS#:
- DCDC2121538
- Subdivision:
- Mount Pleasant
ADDITIONAL INFORMATION
LOCATION!... Location!........Now fully available. the property will be delivered vacant at Settlement.........A great opportunity for redevelopment in D.C. This property is located in the heart of the highly desirable Mount Pleasant Neighborhood; Located just a few steps from Mount Pleasant Street intersection with a beautiful view to everywhere; Walking distance to the white house, Adams Morgan, Down Town; Parks and much....much more. GOOD BONES IN THE NEED OF RENOVATIONS; You can design this property into your dream home. The seller has available a full set of renovation drawings (Just ask for them) This is a ROOMMATE HOUSE WITH LICENSE. The basement can be rented as a 1 Bed 1 bath + Kitchen apartment unit. There is a full kitchen at the main level serving all tenants in the property.
- Type:
- Townhouse
- Sq.Ft.:
- 2,582
- Status:
- Active
- Beds:
- 4
- Lot size:
- 0.06 Acres
- Year built:
- 1956
- Baths:
- 4.00
- MLS#:
- DCDC2122080
- Subdivision:
- Old City #1
ADDITIONAL INFORMATION
ONLY Show Units #3 & #4 on 2nd floor. ÂEntire building was renovated in 2004/2005 and converted to condos. ÂThe same owner has rented all 4 units for 18+ years. ÂThe condominium was CANCELLED on 8/8/2023. The new Tax ID is 4560//0811, which can be confirmed online at the DCOZ (DC Zoning) website. ÂThe records have not been updated on Bright MLS. ÂNOTE: There is no Tax Record for 1819 D St, NE to Auto-Fill all the financials & measurements of the building as a whole. ÂTAX INFO, ASSESSED VALUE, LOT SIZE must be verified by buyer. ÂThe taxes, square footage of the building, square footage of the lot were gathered by taking all the info from the old tax records for Units 1, 2, 3 & 4, when they used to be condos. Taxes were calculated by adding up the taxes for each of the 4 former condos. ÂAssessed Value was calculated by taking the assessed value of each of the 4 former condos & adding them together. ÂLot Size was determined on the DCOZ Official Zoning Map using the Measurement Tool = 42.5' W x 64.5' L. Buyer to verify all information. ÂThe property is being sold as a 4-unit apartment building in AS-IS condition. ÂAll 4 units have the same/similar finishes and fixtures. ÂUnit #1 no longer has a window in the bedroom. ÂThe new building next door blocked the bedroom window for Unit #1. ÂSo, Unit #1 technically has a den and not a true BR. ÂKitchen & BR in Unit #1 could be flip flopped to make it a 1BR again.
$1,385,000
1666 33RD Street NW Washington, DC 20007
- Type:
- Single Family
- Sq.Ft.:
- 1,468
- Status:
- Active
- Beds:
- 3
- Lot size:
- 0.03 Acres
- Year built:
- 1926
- Baths:
- 2.00
- MLS#:
- DCDC2121928
- Subdivision:
- Georgetown
ADDITIONAL INFORMATION
- Type:
- Townhouse
- Sq.Ft.:
- 1,620
- Status:
- Active
- Beds:
- 3
- Lot size:
- 0.07 Acres
- Year built:
- 1927
- Baths:
- 4.00
- MLS#:
- DCDC2121634
- Subdivision:
- None Available
ADDITIONAL INFORMATION
$1,600,000
224 21ST Street NE Washington, DC 20002
- Type:
- Other
- Sq.Ft.:
- 3,465
- Status:
- Active
- Beds:
- 4
- Lot size:
- 0.08 Acres
- Year built:
- 1938
- Baths:
- 4.00
- MLS#:
- DCDC2121678
- Subdivision:
- Old City #1
ADDITIONAL INFORMATION
- Type:
- Single Family
- Sq.Ft.:
- 1,440
- Status:
- Active
- Beds:
- 4
- Lot size:
- 0.09 Acres
- Year built:
- 1928
- Baths:
- 2.00
- MLS#:
- DCDC2121624
- Subdivision:
- Fort Dupont Park
ADDITIONAL INFORMATION
Price Improved! Beautiful House completely renovated! 4 bedrooms, 2 full baths, gorgeous kitchen with granite countertops and all new appliances, High efficiency brand new HVAC/Ducts, new insulation, new electric system, new plumbing, new front porch, 8 FOOT HEIGHT CEILING BASEMENT with independent exit, two new egress windows, energy saving electric tankless water heater, laundry, new floors, new roof, big lot. ALL permits and inspections passed.! close to bus stops, shoppings, DONT MISS IT!
- Type:
- Townhouse
- Sq.Ft.:
- 832
- Status:
- Active
- Beds:
- 2
- Lot size:
- 0.08 Acres
- Year built:
- 1942
- Baths:
- 1.00
- MLS#:
- DCDC2119212
- Subdivision:
- Fort Dupont Park
ADDITIONAL INFORMATION
Sold "AS IS". This home is not habitable. It's needs a total overhaul. Be careful when you enter the property. Sold subject to short sale approval.
- Type:
- Single Family
- Sq.Ft.:
- 1,901
- Status:
- Active
- Beds:
- 5
- Lot size:
- 0.08 Acres
- Year built:
- 1991
- Baths:
- 3.00
- MLS#:
- DCDC2120074
- Subdivision:
- Randle Heights
ADDITIONAL INFORMATION
PRICE IMPROVEMENT!!! Welcome to your new home!! Spacious, conveniently located, detached 5 bedrooms, 2.5 bath brick home situated on a large corner lot. This stately home features a main level bedroom, attached garage, new hot water tank, alarm system, stainless steel appliances, quartz countertops, gleaming hardwood floors, separate dining room and much more. Three bedrooms with full bath upstairs, fully finished basement with separate entrance, great in-law or multi-generational living suite. The lower level is perfect as a guest room, in-law or au pair suite with private front and garage entry access. Lower level has a laundry area, utility and storage space. Large fenced yard provides excellent outdoor space for gardening and entertainment. Convenient city living with bus steps away, short walk to metro, grocery store and minutes to Skyland Town Center, Starbucks, &Pizza, Mezeh, CVS, and more. Only a few minutes from Anacostia Riverwalk Trail, DC Entertainment and Sports Arena, I-295 and Suitland Parkway.
- Type:
- Single Family
- Sq.Ft.:
- 1,575
- Status:
- Active
- Beds:
- 5
- Lot size:
- 0.09 Acres
- Year built:
- 1925
- Baths:
- 2.00
- MLS#:
- DCDC2116316
- Subdivision:
- Deanwood
ADDITIONAL INFORMATION
Charming Deanwood Delight: Spacious 5BR/2BA Bungalow with Endless Potential! Nestled in the heart of the vibrant Deanwood community, this inviting 5-bedroom, 2-bathroom bungalow offers a perfect blend of comfort and convenience. Boasting a generous open floor plan, this home is a canvas awaiting your personal touch. The large backyard provides an ideal setting for outdoor relaxation and entertainment. Key Features: Spacious Living: 5 cozy bedrooms and 2 well-appointed bathrooms. Open Floor Plan: Ideal for both living and entertaining, offering a seamless flow throughout the home. Personalization Ready: Awaiting your creative vision to transform it into your dream home. Outdoor Oasis: Expansive backyard perfect for gardening, play, or simply soaking up the sun. Prime Location: Minutes away from metro stations and major highways, ensuring easy access to all that Washington DC has to offer. This Deanwood gem is more than just a house; it's a potential-filled home in a location that's hard to beat. Don't miss the opportunity to make it yours!
$850,000
802 K Street NE Washington, DC 20002
- Type:
- Single Family
- Sq.Ft.:
- 1,424
- Status:
- Active
- Beds:
- 3
- Lot size:
- 0.03 Acres
- Year built:
- 1908
- Baths:
- 1.00
- MLS#:
- DCDC2112346
- Subdivision:
- Old City #1
ADDITIONAL INFORMATION
DC Row Home in Great Location
- Type:
- Single Family
- Sq.Ft.:
- 703
- Status:
- Active
- Beds:
- 2
- Year built:
- 1953
- Baths:
- 1.00
- MLS#:
- DCDC2120702
- Subdivision:
- Congress Heights
ADDITIONAL INFORMATION
Buyer didn't want to wait for the Short Sale approval, which is in the final stages.
- Type:
- Twin Home
- Sq.Ft.:
- 1,114
- Status:
- Active
- Beds:
- 2
- Lot size:
- 0.05 Acres
- Year built:
- 1945
- Baths:
- 1.00
- MLS#:
- DCDC2116686
- Subdivision:
- Deanwood
ADDITIONAL INFORMATION
This home could be yours for as little as 3% down. Just imagine owning this beautiful semi-detached home in the sought-after Deanwood location on a quiet tree-lined street. Upon entering the freshly painted interior, you are met with an open layout, and an inviting living and dining room. Passing through the living room you go through the dining room, with views of the perfectly situated kitchen. Follow the refinished hardwood floors to the upper level with graciously sized bedrooms and a full bath. The home has a fenced-in backyard and the ability to create off-street parking in the rear. The backyard is the perfect size to host friends and family on warm summer nights. Enjoy all the local amenities historic Deanwood has to offer. Located only half a mile and a 10-minute walk to Deanwood Metro Station. The area provides a peaceful escape from city living, while just minutes away from Georgetown, downtown DC, Capitol Hill, and easy access to both Reagan National and Baltimore Washington International Airports.
- Type:
- Single Family
- Sq.Ft.:
- 2,160
- Status:
- Active
- Beds:
- 5
- Lot size:
- 0.05 Acres
- Year built:
- 2008
- Baths:
- 3.00
- MLS#:
- DCDC2119562
- Subdivision:
- Randle Heights
ADDITIONAL INFORMATION
Welcome to your dream home in the heart of Randle Heights, Washington, DC! This stunning 5-bedroom, 2.5-bathroom residence spans three levels of contemporary elegance and boasts a thoughtful renovation, ensuring both style and comfort for modern living. The entire home is adorned with brand new windows, allowing natural light to cascade throughout the home, highlighting the impeccable finishes and stylish design. New flooring throughout the home, new appliances, and freshly painted! Gleaming countertops, ample cabinet space, and top-of-the-line fixtures create a culinary haven for both aspiring chefs and those who appreciate the finer things in life. The adjacent dining area is perfect for entertaining guests or enjoying family meals. The five spacious bedrooms offer versatility for various living arrangements, from a dedicated home office to a cozy guest room. The home's 2.5 bathrooms have been tastefully updated, featuring contemporary design elements and premium fixtures. The attention to detail extends to the flooring, where you'll find brand new materials that not only add aesthetic appeal but also enhance the overall durability of the space. Situated in the sought-after Randle Heights neighborhood, this home provides easy access to all that Washington, DC has to offer. From local parks and recreation to nearby shopping and dining options, you'll find everything you need within reach. Easy commutes to downtown DC via Suitland Parkway, Nationals Park, Audi Field, Capital One Arena. The Wharf, Arlington/Alexandria are moments away. Don't miss the opportunity to make this meticulously renovated residence your new home. Schedule a showing today and experience the best of urban living in the heart of Randle Heights!
© BRIGHT, All Rights Reserved - The data relating to real estate for sale on this website appears in part through the BRIGHT Internet Data Exchange program, a voluntary cooperative exchange of property listing data between licensed real estate brokerage firms in which Xome Inc. participates, and is provided by BRIGHT through a licensing agreement. Some real estate firms do not participate in IDX and their listings do not appear on this website. Some properties listed with participating firms do not appear on this website at the request of the seller. The information provided by this website is for the personal, non-commercial use of consumers and may not be used for any purpose other than to identify prospective properties consumers may be interested in purchasing. Some properties which appear for sale on this website may no longer be available because they are under contract, have Closed or are no longer being offered for sale. Home sale information is not to be construed as an appraisal and may not be used as such for any purpose. BRIGHT MLS is a provider of home sale information and has compiled content from various sources. Some properties represented may not have actually sold due to reporting errors.
Washington Real Estate
The median home value in Washington, DC is $650,000. This is higher than the county median home value of $640,500. The national median home value is $338,100. The average price of homes sold in Washington, DC is $650,000. Approximately 37.39% of Washington homes are owned, compared to 52.68% rented, while 9.93% are vacant. Washington real estate listings include condos, townhomes, and single family homes for sale. Commercial properties are also available. If you see a property you’re interested in, contact a Washington real estate agent to arrange a tour today!
Washington, District of Columbia has a population of 683,154. Washington is less family-centric than the surrounding county with 24.14% of the households containing married families with children. The county average for households married with children is 24.14%.
The median household income in Washington, District of Columbia is $93,547. The median household income for the surrounding county is $93,547 compared to the national median of $69,021. The median age of people living in Washington is 34.3 years.
Washington Weather
The average high temperature in July is 88.5 degrees, with an average low temperature in January of 26.5 degrees. The average rainfall is approximately 43.3 inches per year, with 13.7 inches of snow per year.
