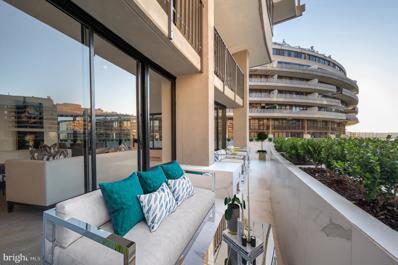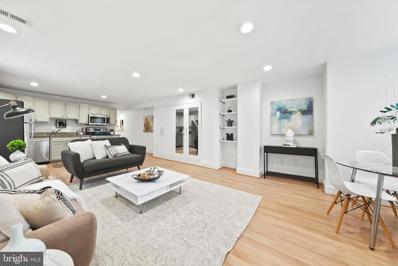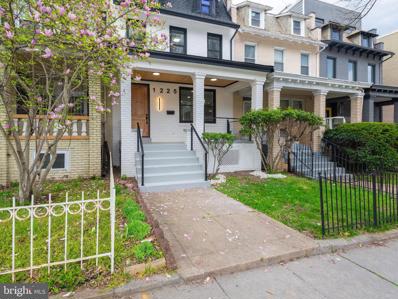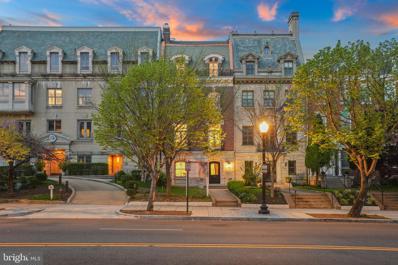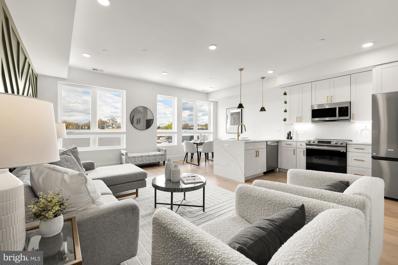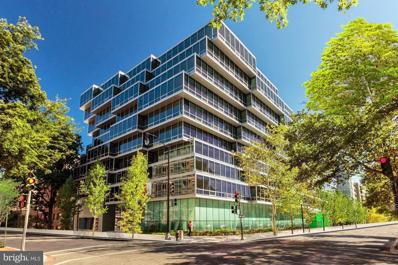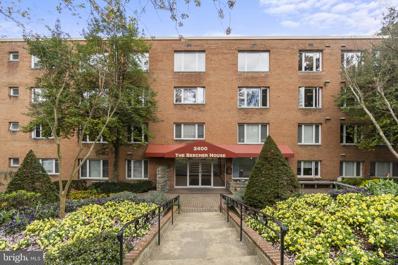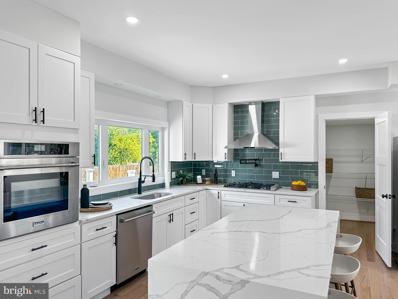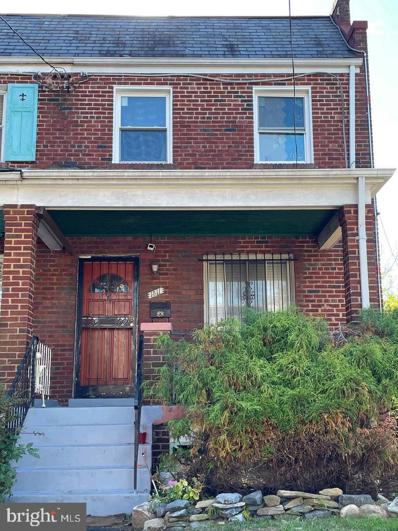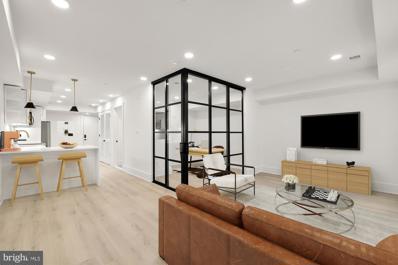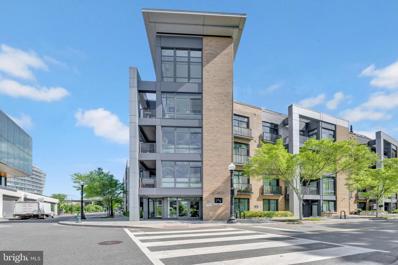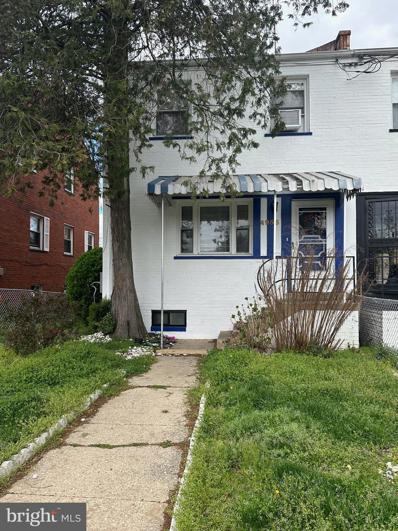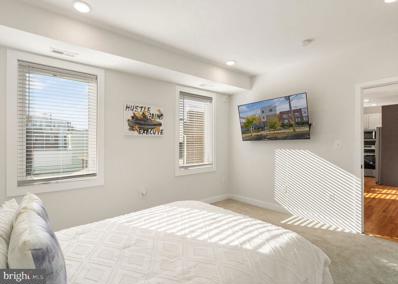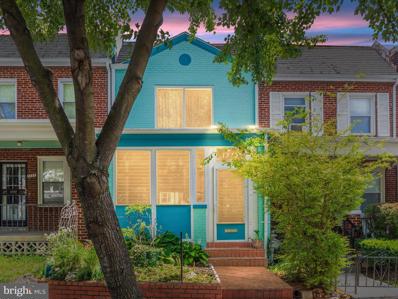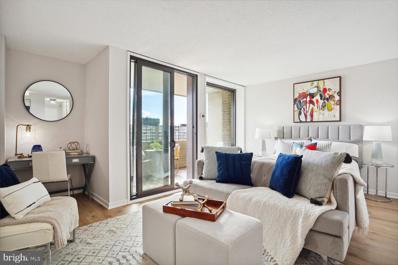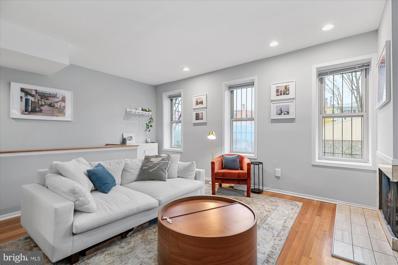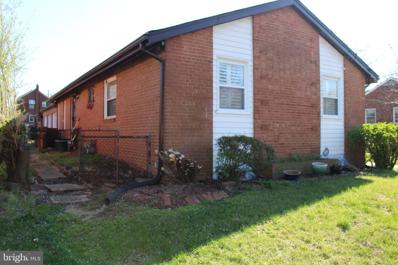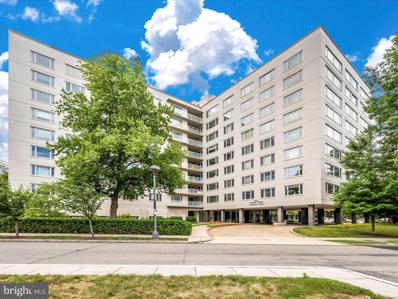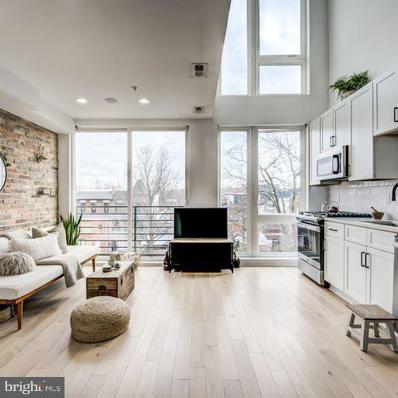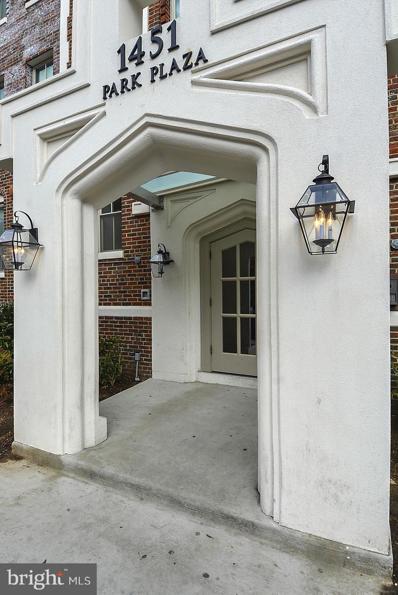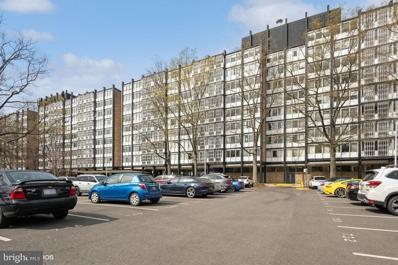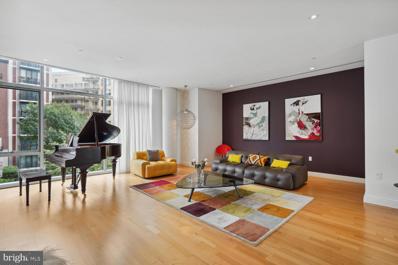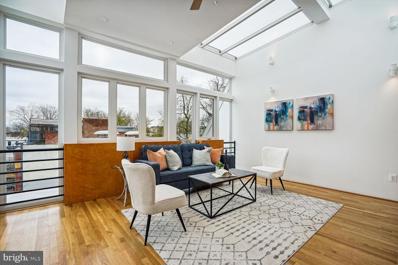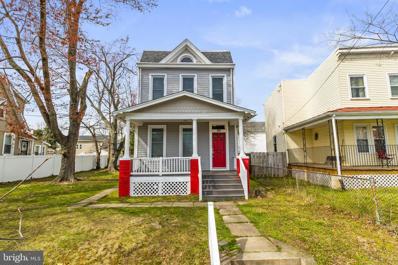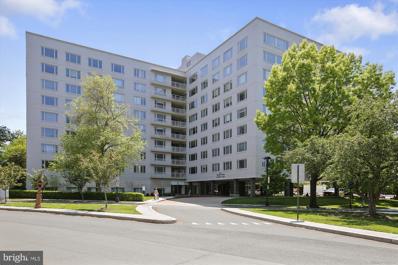Washington DC Homes for Sale
- Type:
- Single Family
- Sq.Ft.:
- 2,735
- Status:
- Active
- Beds:
- 3
- Year built:
- 1968
- Baths:
- 3.00
- MLS#:
- DCDC2136006
- Subdivision:
- Watergate
ADDITIONAL INFORMATION
Few structures are as instrumental to the history of the United States as Watergate. Symbolizing power, status, and luxury, the mid century facade at Watergate East conceals a series of distinguished apartments which are among the cityâs finest. Within this rarified air is #714, a highly sought after two level unit. A juliet balcony and famous Watergate wraparound terrace boast stunning, sweeping views of the Kennedy Center, Memorial Bridge, and Key Bridge over the graceful Potomac River. Inside, a simplistic elegance permeates the space, which has been completely reimagined to the highest of global standards. Wide plank hardwood floors and a light, airy palette glimmer off of the natural light flooding into the unit from floor-to-ceiling windows, establishing an ethereal ambiance within every room. Imported white marble, sleek European cabinetry, commercial-grade appliances, and designer fixtures are Architectural Digest worthy and befitting of the ethos evident throughout. Custom built-ins add an artistic touch, while each of the bathrooms is reminiscent of those in the finest hotels across the globe, with substantial hardware to match. These include an ensuite for the spectacular primary bedroom, a second full bath for the two secondary bedrooms, and a luxurious powder room. Below, the verdant interior lawn and private swimming pool twinkle in the light while the tranquil sounds of the iconic overflowing fountains gently fade into the background. Watergate is a full-service building with a 24-hour concierge and plentiful amenities. A private designated, assigned parking space and secure storage unit convey. With its prominent waterfront location in the heart of Foggy Bottom, #714 at Watergate East is a once-in-a-lifetime opportunity to own a completely, stunningly reimagined home in one of Americaâs most famed addresses.
- Type:
- Single Family
- Sq.Ft.:
- 887
- Status:
- Active
- Beds:
- 2
- Year built:
- 1906
- Baths:
- 2.00
- MLS#:
- DCDC2136088
- Subdivision:
- Bloomingdale
ADDITIONAL INFORMATION
**NEW PRICE! $15,000 PRICE IMPROVEMENT + PARKING NOW INCLUDED** SPACIOUS 2BR/1.5BA UNIT WITH AVAILABLE PARKING IN PRIME BLOOMINGDALE LOCATION! Located at 77 U St NW, Unit #2 is a nicely updated two-bedroom unit with a bright and open floor plan, hardwood floors, and tall ceilings with recessed lighting. The unit offers ample storage, built-in shelving in the living room, and an area for a home office too. You'll love entertaining in the updated kitchen featuring stainless appliances, upgraded countertops, and white cabinets. Down the hall, you'll find an IN-UNIT W/D, two spacious bedrooms, a powder room and full bathroom. The unit has two private entrances with easy access to a private outdoor space in the back and RESERVED PARKING SPACE INCLUDED! The building has owned solar panels to help keep electricity costs lower and the roof was replaced in 2016. The air conditioner for Unit #2 unit was replaced in 2022 and the W/D in 2020. The property backs up to tranquil Crispus Attucks Park and you're within minutes to popular DC restaurants including The Red Hen, Big Bear Cafe, and DCity Smokehouse. You'll love it here!
$1,099,900
1225 Randolph Street NW Washington, DC 20011
- Type:
- Single Family
- Sq.Ft.:
- 2,313
- Status:
- Active
- Beds:
- 4
- Lot size:
- 0.06 Acres
- Year built:
- 1925
- Baths:
- 4.00
- MLS#:
- DCDC2135986
- Subdivision:
- Columbia Heights
ADDITIONAL INFORMATION
This AMAZING fully renovated home has abundant light and an open floor plan. This 4 BR/3.5 Baths home is designed for entertaining with wood floors, and recessed lighting. Gourmet kitchen with premium quartz countertops, and a surplus of cabinet space, This residence has only the finest materials, including Restoration Hardware fixtures and vanities, custom everything, Premium high-end professional appliances, pot filler over stove, and a big island with waterfall. Baths with designer touches. Gracious primary bedroom with a nice-sized closet. Spacious primary bath with oversized walk-in shower.All systems ( HVAC, lighting, water heaters), plus roof and windows are brand new in 2024. One block to multiple bus lines and 10 mins walk to Georgia Ave-Petworth station. Short walk to Safeway, Yes! Organic Market, Ace Hardware, Petworth Library, Upshur St. restaurants and upper 14th St. restaurants such as Anafre, Little Cocoâ¬â¢s, Mezcalero, Red Derby and Taqueria Habanero
- Type:
- Other
- Sq.Ft.:
- 8,685
- Status:
- Active
- Beds:
- 5
- Lot size:
- 0.06 Acres
- Year built:
- 1920
- Baths:
- 9.00
- MLS#:
- DCDC2136508
- Subdivision:
- Kalorama
ADDITIONAL INFORMATION
NEW LIST PRICE! Unveiling the all-new mansion on prestigious Embassy Row, Washington, D.C, recognized by the National Park Service as an "Historic American Building". This property was previously Build-to-Suit, and has now been completed as a masterful restoration blending old world elegance and character with modern luxury. An historic marvel, this home had only 2 owners over 100 years: General Philip Sheridanâs widow, and the Government of Greece. It has now been restored meticulously to its former glory by the current owners. This iconic property offers 5 bedrooms, 6 full bathrooms, and 3 powder rooms, exuding sophisticated charm. The stately 6-story property features: a new elevator, parking for 4 cars, a rooftop terrace with 2 bedroom balconies and Juliet Balconies, 6-burner stove w/ grill and pot-filler, 17 temperature zones, a magnificent kitchen and 2 wet bars, a top of the line technology package, new window treatments throughout, custom mahogany doors and stairways, 3 new gas fireplaces, a sprinkler system, and a wine cooler. Every system in the home has been replaced. This is a true masterpiece with a rich heritage and exquisite craftsmanship.
- Type:
- Single Family
- Sq.Ft.:
- 1,216
- Status:
- Active
- Beds:
- 2
- Year built:
- 2023
- Baths:
- 2.00
- MLS#:
- DCDC2136320
- Subdivision:
- Trinidad
ADDITIONAL INFORMATION
1006 Florida Ave NE Unit 402 2BD/2BA/1,216SF C of O in Hand! Private Roof Deck Second Level Primary Suite Wet Bar Up to $12,500 first time home buyer down payment assistance - inquire with agent Brand new residences in Trinidad from Prestige Development Group! This newly constructed, contemporary condominium development presents an array of one- and two-bedroom units just steps from Union Market. These modern, open-plan residences feature soaring ceiling heights finished with wide-plank hardwood or LVP throughout, Samsung kitchen appliances, Callacatta Derby Quartz kitchen countertops, bespoke tile selections, an in-unit washer and dryer, and ample storage and closet space. Unit 402 is a multi-level unit hosting a spacious second-level primary suite with an expansive primary bathroom, walk-in closet, generous private roof deck, and a wet bar. The project is conveniently located just a 9-minute walk from Union Market, which is bustling with dining spots like St. Anselm, O-Ku Sushi, Masseria, Lucky Buns, La Jambe, Buffalo and Bergen, and A. Litteri. A variety of dining and drinking options on H-Street are also available within a 7-9 minute walk including Copycat Co., The Pug, Haymaker Bar, Toki Underground, and Sticky Rice. Trader Joeâs and Whole Foods is within walking distance of 11 minutes or less. The project is a 15-minute walk to the NoMa-Gallaudet U Metro Station (Red Line). Units Available: C101 (1BR + Den/2BA/847SF - $309,900 C102 (1BR + Den/1BA/847SF - $309,900) 102 (1BR/1BA/622SF - $339,900) 301 (2BR/2BA/855SF - $499,900) 401 (2BR/2.5BA/1,275SF - $724,900) 402 (2BR/2BA/1,216SF - $698,900).
- Type:
- Single Family
- Sq.Ft.:
- 1,377
- Status:
- Active
- Beds:
- 2
- Year built:
- 2018
- Baths:
- 2.00
- MLS#:
- DCDC2136456
- Subdivision:
- West End
ADDITIONAL INFORMATION
Expansive 1377 square feet, 2BD/ 1.5 BA available in Eastbanc's newest luxury project, The Westlight. This unit boasts floor-to-ceiling window walls, Euro chic Italian kitchens with natural gas cooktops and spa inspired bathrooms with IPE teak shower floors and ToTo toilets. The professionally staffed 24-hour front desk concierge, uniformed doorman and porter, onsite engineer and building manager ensure effortless city living. An expansive rooftop grilling terrace, private clubroom with catering kitchen, state-of-the-art fitness center and D.C.'s only 25-meter heated rooftop pool provide residents with a perfect backdrop to check in or out with the rest of the world. Perfectly situated just steps from Georgetown, Dupont Circle and Downtown A LEED gold certified building exceptional in design and livability, Westlight is a breath of fresh air. Unlike most buildings, Westlight does not have recirculated air. A sophisticated HEPA grade air filtration system delivers fresh air into each unit directly from the outdoors. The triple glazed windows have a sound dampening factor higher than airports, ensuring a quiet sanctuary in the heart of the city.
- Type:
- Single Family
- Sq.Ft.:
- 931
- Status:
- Active
- Beds:
- 2
- Year built:
- 1959
- Baths:
- 1.00
- MLS#:
- DCDC2136228
- Subdivision:
- Glover Park
ADDITIONAL INFORMATION
Charming 2-bedroom condominium, recently renovated and ready for immediate occupancy. The interior is filled with natural light, featuring a combined living and dining space adjacent to the kitchen. The kitchen boasts modern countertops, stainless steel appliances, and attractive tiling. The bedrooms are generously sized and share a full bathroom. There are designated areas for storage and bicycles on the premises. A communal laundry room is equipped with multiple washers and dryers. The building features a new lobby, mailroom and hallways. Lockboxes are to the left of the building entrance-SentriLock box is on the bottom row and has tape on the shackle. Open Sunday 1-4:00 PM.
$1,199,000
2915 S Dakota Avenue NE Washington, DC 20018
- Type:
- Single Family
- Sq.Ft.:
- 3,019
- Status:
- Active
- Beds:
- 6
- Lot size:
- 0.37 Acres
- Year built:
- 2024
- Baths:
- 5.00
- MLS#:
- DCDC2135536
- Subdivision:
- Woodridge
ADDITIONAL INFORMATION
Experience life in Woodridge with 2915 South Dakota Ave NE as your gateway to a neighborhood that offers both green spaces and a lively yet relaxed community vibe. This modern home sits close to Langdon Park and the National Arboretum, giving you easy access to scenic walking trails and seasonal outdoor events. Just a short stroll to Rhode Island Avenue, youâll find local favorites like Zeke's Coffee and trendy new restaurants, combining the warmth of a tight-knit community with the ease of D.C.'s urban amenities. Welcome HOME BEFORE THE HOLIDAYS to 2915 South Dakota Ave NE, an incredible 6-bedroom, 4.5-bathroom home. A Chefâs Dream Kitchen and Seamless Living: Imagine cooking in a chefâs kitchen featuring top-of-the-line Thor appliances, where sleek countertops and custom cabinetry set the stage for your culinary creations. Whether youâre preparing a family meal or hosting a dinner party, the flow between the kitchen, dining, and living areas makes entertaining effortless. Dual laundry rooms on both the upper and lower levels bring an added touch of convenience for busy families or hosting guests. Perfect for Entertaining and Outdoor Enjoyment: Step outside into an oversized backyard oasis â perfect for everything from lively barbecues to intimate gatherings under the stars. The expansive deck is your personal retreat for morning coffee or evening cocktails, while the ample parking for over eight cars ensures guests always feel welcome. The lower-level family room, complete with a wet bar, offers a cozy yet stylish space to unwind or host game nights and celebrations. Whether inside or out, this home is designed for moments that matter. Dual Primary Suites for Ultimate Comfort: This home redefines comfort with not one, but two luxurious primary suites. The main suite is a private sanctuary, featuring two spacious closets and a spa-like bathroom with a double vanity, freestanding tub, and a separate showerâperfect for unwinding after a long day. The second primary suite, perched on the upper level, comes with its own ensuite bathroom, providing privacy and flexibility for extended family or guests. Itâs the ultimate in convenience and relaxation. Endless Potential on a Generous Lot: Set on an expansive 16,000 sq ft lot, the possibilities are endless. Picture yourself designing your dream garden, creating an outdoor entertainment haven, or adding more functional spaces to suit your needs. The lot offers plenty of room for growth, allowing you to shape the outdoor areas into a true extension of your living space. Step into this thoughtfully designed home and experience the perfect balance of luxury, comfort, and space. Schedule a private tour today to fully appreciate what 2915 South Dakota Ave NE has to offer â your next dream home in the heart of Washington, DC.
- Type:
- Townhouse
- Sq.Ft.:
- 1,056
- Status:
- Active
- Beds:
- 3
- Lot size:
- 0.04 Acres
- Year built:
- 1942
- Baths:
- 2.00
- MLS#:
- DCDC2133402
- Subdivision:
- Brentwood
ADDITIONAL INFORMATION
- Type:
- Single Family
- Sq.Ft.:
- 847
- Status:
- Active
- Beds:
- 1
- Year built:
- 2023
- Baths:
- 1.00
- MLS#:
- DCDC2121252
- Subdivision:
- Trinidad
ADDITIONAL INFORMATION
1006 Florida Ave NE Unit C102 1BD + Den/1BA/847SF C of O in Hand Up to $12,500 first time home buyer down payment assistance - inquire with agent Brand new residences in Trinidad from Prestige Development Group! This newly constructed, contemporary condominium development presents an array of one- and two-bedroom units just steps from Union Market. These modern, open-plan residences feature soaring ceiling heights finished with wide-plank hardwood or LVP throughout, Samsung kitchen appliances, Callacatta Derby Quartz kitchen countertops, bespoke tile selections, an in-unit washer and dryer, and ample storage and closet space. Unit C102 is a one-bedroom, one-den, one-bathroom unit with a roomy floor plan and generous storage. The project is conveniently located just a 9-minute walk from Union Market, which is bustling with dining spots like St. Anselm, O-Ku Sushi, Masseria, Lucky Buns, La Jambe, Buffalo and Bergen, and A. Litteri. A variety of dining and drinking options on H-Street are also available within a 7-9 minute walk including Copycat Co., The Pug, Haymaker Bar, Toki Underground, and Sticky Rice. Trader Joeâs and Whole Foods is within walking distance of 11 minutes or less. The project is a 15-minute walk to the NoMa-Gallaudet U Metro Station (Red Line). Units Available: C101 (1BR + Den/2BA/847SF - $309,900 C102 (1BR + Den/1BA/847SF - $309,900) 102 (1BR/1BA/622SF - $339,900) 301 (2BR/2BA/855SF - $499,900) 401 (2BR/2.5BA/1,275SF - $724,900) 402 (2BR/2BA/1,216SF - $698,900).
- Type:
- Single Family
- Sq.Ft.:
- 737
- Status:
- Active
- Beds:
- 2
- Year built:
- 2016
- Baths:
- 2.00
- MLS#:
- DCDC2136172
- Subdivision:
- Sw Waterfront
ADDITIONAL INFORMATION
Beautiful Southwest Waterfront condo featuring patio, spacious kitchen, plenty of natural light, and great views! Garage parking space and water and gas included. Two-bedroom, two-bathroom condo in sought-after Southwest Waterfront, with a fantastic interior designed by Hudson and Crane. Open, modern living space with lots of natural light. Seamless transition to a fantastic kitchen with lots of cabinet space and a great breakfast bar. Fantastic master bedroom with a large window that looks out over the patio. Fabulous location perfectly situated to take advantage of the existing phase of the new District Wharf, and the upcoming second phase. Walk to Waterfront Metro station only a block away. Easily walkable to Navy Yard, Audi Field, and Nationals Park. So much to take advantage of in DC??s hottest neighborhood! Fantastic new restaurants, excellent entertainment options (Arena Stage, The Anthem), and all the conveniences you need. Excellent commuting via Metro, bus, or car. Easy access to 395. Enjoy the outdoors along the Potomac River in the Southwest Waterfront Park, or take the Water Taxi to Alexandria! 12-month lease preferred. Pets are case-by-case basis with landlord approval. Water and gas included. Washer and dryer in-unit.
- Type:
- Twin Home
- Sq.Ft.:
- 1,080
- Status:
- Active
- Beds:
- 3
- Lot size:
- 0.05 Acres
- Year built:
- 1950
- Baths:
- 2.00
- MLS#:
- DCDC2133212
- Subdivision:
- Riggs Park
ADDITIONAL INFORMATION
- Type:
- Single Family
- Sq.Ft.:
- 592
- Status:
- Active
- Beds:
- 1
- Year built:
- 2022
- Baths:
- 1.00
- MLS#:
- DCDC2136158
- Subdivision:
- Anacostia
ADDITIONAL INFORMATION
Imagine waking up in your stylish 1-bedroom, 1-bath condo in one of D.C.'s most vibrant neighborhoods, where everything you need is just steps away. Stroll down to Trader Joe's for fresh produce or explore Eastern Marketâs artisanal offerings on the weekend. Whether you're grabbing coffee at Busboys and Poets, savoring a meal at The Roost, or enjoying the cultural charm of Anacostia, this location puts you at the heart of it all. With Capitol Hill East nearby and easy access to the Potomac Ave Metro, your gateway to the cityâs rich history and energetic nightlife is always within reach. This is more than just a homeâitâs a lifestyle that blends convenience, culture, and a touch of urban elegance. Welcome HOME FOR THE HOLIDAYS in this amazing condo built in 2022, where 9-foot ceilings and south-facing windows flood the open floor plan with golden, natural light. Imagine the warm glow of the incredible wood flooring underfoot as you move through the living area into a modern kitchen thatâs ready to impressâcrisp white and gray shaker-style cabinets paired with sleek stainless steel appliances, all set off by a bold blue subway tile backsplash that adds a touch of character and charm. Visualize starting your day in the spacious bedroom, complete with a walk-in closet for seamless organization. Convenience continues with a full-size washer and dryer tucked within the unit, making everyday tasks effortless. This condo is set in a modern elevator building, offering easy access to the vibrancy of Anacostia, Capitol Hill East, and Eastern Market. Imagine weekend grocery trips to nearby Trader Joeâs or Lidl, or evenings out at The Roost and Busboys and Poets, savoring the local dining scene. With the Potomac Ave Metro just minutes away, the best of the city is at your fingertips. Qualifying buyers can take advantage of up to $17,500 in bank grants, making this home not only stylish but an incredible opportunity for those seeking the perfect blend of contemporary living and convenience.
- Type:
- Single Family
- Sq.Ft.:
- 1,504
- Status:
- Active
- Beds:
- 3
- Lot size:
- 0.03 Acres
- Year built:
- 1937
- Baths:
- 2.00
- MLS#:
- DCDC2133898
- Subdivision:
- Kingman Park
ADDITIONAL INFORMATION
$10K Paid Towards Buyers Closing Costs & HUGE PRICE DROP-SELLER SAYS SELL-BRING YOUR OFFERS! Seller Relocating and motivated to sell, checkout this fullyÂrenovated, solar-powered, 3-bedroom, 2 full bathroom row home with off-street parking and NO HOA. In contrast to more common cookie-cutter flips (cosmetic improvements, low grade building materials, hasty craftsmanship) this home has been painstakingly upgraded right down to the studs by top tier builders and tradespeople. The enclosed front porch enters into an open-concept main floor with a living room and kitchen with large center island, granite countertops, stainless steel appliances, and white ceiling-height cabinets with soft-close hinges that were designed to maximize cabinet space. Upstairs are 3 bedrooms and a brand-new gorgeously tiled bathroom. One bedroom is converted to a walk-in closet with custom shelving but could be easily repurposed back to bedroom. The near finished walk-out basement includes a spacious tiled bathroom, laundry area, utility closet, and large open space that could be used as an office, studio, workshop, or converted into an in-law suite or Airbnb. Behind the house is a deck, built of durable composite planks and a sunny brick-paved patio and driveway for convenient off-street parking, great for cookouts, or a backyard garden. Less visible, but often more important, the entire house has been inspected and reinforced, including the roof and load bearing beams; electrical wiring and plumbing modernized and entirely replaced; new HVAC system installed (October 2018); insulation in walls and attic replaced (June 2022), and brand-new high efficiency windows installed (November 2022). And youâll get paid for the solar energy that the PV system puts back onto the grid â nearly $2000/year so far, and prices for solar energy credits may rise. If youâre looking for an energy efficient, move-in ready home with premium finishes, you must check it out. Walking distance to shopping and restaurants and convenient access to the National Arboretum, the Fields at RFK recreation area, Langston Golf Course, Anacostia River Trail, local farmerâs markets, and Kingman and Heritage Islands Park.
- Type:
- Single Family
- Sq.Ft.:
- 463
- Status:
- Active
- Beds:
- n/a
- Year built:
- 1967
- Baths:
- 1.00
- MLS#:
- DCDC2135372
- Subdivision:
- Southwest Waterfront
ADDITIONAL INFORMATION
NEW & IMPROVED PRICE! Now reduced by $10,000! Such a fantastic deal for this fully renovated condo steps to The Wharf! Carrollsburg Condominium is a well-maintained and long-standing staple community of Southwest DC. This sprawling community provides tranquil resort-style living just steps to DC's sparkling waterfront in a neighborhood adorned with mature trees and lush landscapes. The community provides 24-hour Concierge Service, on-site management & building maintenance, a private community pool, community grounds for relaxing outdoors and dining al fresco, secure bike storage, a community room for large events, and garage parking. Carrollsburg Condominium is perfectly located just steps from Safeway, CVS, dry cleaners, and many more day-to-day conveniences for easy living. Enjoy a plethora of DC arts, entertainment, and sporting events surrounding Carrollsburg. Walk to theater shows at Arena Stage just one block away. Take in a DC United Soccer game and Washington Nationals Baseball game within just a few blocks. Enjoy live music, shows, boutique shopping, and some of DC's best-in-class restaurants just a short stroll away on The Wharf waterfront. Be the host with the most when you have guests who can visit the Capitol building, Smithsonian Museums, The National Mall, and other memorials all within walking distance from Carrollsburg. The great outdoors can be enjoyed at nearby Southwest Waterfront Park, King Greenleaf Recreation Center, Lansburgh Park & Dog Park, Randall Recreation Center, Jefferson Fields, and Benjamin Banneker Park. Plus, Hains Point offers biking and jogging paths, indoor and outdoor tennis & pickleball courts, mini-golf, picnic grounds, and a full golf course! With the waterfront at your doorstep, you can enjoy boat rentals, boat charters, paddle boarding, and kayaking. Carrollsburg Condominium is across the street from the Metro and also is conveniently located to several Metrobus lines for carefreely getting around the Metro area. Take a leisurely water taxi ride with views from The Wharf to Georgetown, Alexandria, and National Harbor. Quick access to 395/695 and South Capitol Street makes getting in and out of the city a breeze. This condo community is also approved for FHA and VA Financing buyers. Carrollsburg Condominium offers the home you deserve for the very best of DC living! Features of #W-513: This large Studio with 463sf was thoughtfully and fully renovated throughout in March 2024 with aÂnew kitchen,Ânew bathroom, new flooring throughout, and aÂnew HVAC! Upon entering, natural light welcomes you home. The entry has an oversized multifunctional closet for coats, pantry items, and storage. The kitchen isÂimpeccably finishedÂwith white dovetail soft-close cabinetry, a beautiful grey subway tile backsplash, Quartz countertops, stainless steel appliances, gas cooking, a built-in refrigerator, and matte black hardware & lighting.ÂÂGorgeous new wide-plank durable & easy-to-maintainÂflooring flows throughout this lovely home. Past the kitchen, the open living space presents a smart and thoughtful layout with spacious and efficient living. This large Studio has a dedicated dining space, a living room space, a home office space, and even a king-size sleeping space. The floor plan has versatility for multiple layouts to suit your wants and needs. Large oversized windows and glass doors allow an abundance of natural light & views. The sliding glass doors lead out onto a private covered balcony to enjoy morning coffee, reading outside, happy hour, and dining al fresco. A hallway with linen storage shelves, a wall of oversized clothes closets, and a dressing area, leads to the stunning brand-new bathroom that was tastefully and thoughtfully designed. This home's monthly condo fee of $535.11Â includes ALL utilities. Carrollsburg is a pet-friendly community allowing two pets per home. The community is also rental-friendly only requiring a minimum 6-month lease.
- Type:
- Single Family
- Sq.Ft.:
- 925
- Status:
- Active
- Beds:
- 2
- Year built:
- 1900
- Baths:
- 2.00
- MLS#:
- DCDC2135042
- Subdivision:
- Capitol Hill
ADDITIONAL INFORMATION
Welcome to your new home at The Parkman 1341 East Capitol St SE! This charming condo offers a relaxed urban lifestyle in a prime location - a half block off Lincoln Park. With 2 bedrooms and 1.5 bathrooms this corner unit provides a cozy retreat in the heart of the city. Step inside to discover a well-appointed space featuring modern amenities. The private patio is the perfect spot for morning coffee or evening relaxation. Enjoy the warmth of a wood-burning fireplace during chilly evenings. Located about 6 blocks from Eastern Market and the metro, this home offers easy access to the best of Capitol Hill. Don't miss out on this fantastic opportunity to live in a vibrant neighborhood with all the conveniences at your fingertips.
- Type:
- Single Family
- Sq.Ft.:
- 1,896
- Status:
- Active
- Beds:
- 3
- Lot size:
- 0.13 Acres
- Year built:
- 1963
- Baths:
- 3.00
- MLS#:
- DCDC2134812
- Subdivision:
- Lily Ponds
ADDITIONAL INFORMATION
GORGEOUS hard to find Rambler/Rancher with a fully finished large basement in the Lily Ponds Subdivision. The pics will feature some of the upgrades and surprises this home provides. The Sunroom is just that "Sunny", with 2 elongated Skylights, double sided gas Fireplace (includes remote) with a pass thru to the combo Dining room/Kitchen. The primary Bedroom has 2 nice size closets, 1 being custom design. There is a 2nd Bedroom with a full hallway Bathroom. The entire 1st floor is enclosed brick with lots of storage space. The basement has 2 extended rooms, which have been used in the past as a Bedroom and Rec Room. The bonus is a secured parking Garage for 2 cars in the rear. Talk about location, location, Location - just minutes to downtown DC and the Maryland line. Metro and Subway are within 10 minutes from the house and right across the street is Kenilworth Park/Aquatic Gardens. This park provides indoor and outdoor activities of many kind, i.e., walking trails, biking, water, boating, gardens, soccer, basketball, baseball, football, boxing, etc.
- Type:
- Single Family
- Sq.Ft.:
- 824
- Status:
- Active
- Beds:
- 1
- Year built:
- 1955
- Baths:
- 1.00
- MLS#:
- DCDC2135158
- Subdivision:
- Foggy Bottom
ADDITIONAL INFORMATION
Back on the market! Priced to Sell! Freshly painted, sunny one bedroom facing west. Amenity rich building with 24 hour concierge and engineering service, free internet in the common areas, meeting/party room, laundry, exercise facility and roof-top deck with panoramic views of the City. Located across from the Kennedy Center, close to West End shops, restaurants, GWU, World Bank, State Department and Georgetown. Walk score-96 with easy access to the C&O Towpath along the Potomac. Metro is two blocks away. Garage parking is rented as available. Co-Op fee includes all utilities, insurance, property taxes, CAM, water and sewer, and concierge service. Don't miss this opportunity to live in Foggy Bottom in a Best Address Building!
- Type:
- Single Family
- Sq.Ft.:
- 699
- Status:
- Active
- Beds:
- 1
- Year built:
- 2021
- Baths:
- 1.00
- MLS#:
- DCDC2135560
- Subdivision:
- Columbia Heights
ADDITIONAL INFORMATION
Welcome to The Valentis 51! This Loft condo is on 14th Street meticulously developed with attention to every detail i.e. a brick wall, music sound system in the ceiling, extra high ceilings and more! This 2 level condo features Oak hardwood floors, Calacatta Quartz countertops w/ solid wood Cubitac Cabinetry and under cabinet lighting, Stainless Steel Appliances, recess lighting throughout, and a spa-inspired bathroom that will wow you. This boutique building is pet friendly with a walk score of 92, you are minutes from everything 14th Street has to offer, including restaurants, bars, shopping, & metro. Your new home awaits you!
- Type:
- Single Family
- Sq.Ft.:
- 356
- Status:
- Active
- Beds:
- 1
- Year built:
- 1930
- Baths:
- 1.00
- MLS#:
- DCDC2134928
- Subdivision:
- Columbia Heights
ADDITIONAL INFORMATION
Fabulous New Price! This stunning one-bedroom, one-bath condo in Park Plaza is now an even better value! Complete with a coveted PARKING SPOT, this freshly painted unit features gleaming hardwood floors and tall ceilings that fill the space with natural light. The open floor plan is perfect for seamless living and dining. The kitchen is a chefâs dream, with white cabinets, stainless-steel appliances, modern backsplash, and elegant granite countertops. The bedroom offers generous closet space and a beautifully updated full bathroom. Located in a prime spot just off 13th St NW, this meticulously renovated building is surrounded by the best nightlife, dining, and shopping in the area. Enjoy the peace of a tree-lined residential street while staying connected with nearby Giant, Target, and the Columbia Heights metro station. At this new price, this inviting condo is an incredible opportunityâdonât miss your chance to make it your new home!
- Type:
- Single Family
- Sq.Ft.:
- n/a
- Status:
- Active
- Beds:
- 1
- Year built:
- 1962
- Baths:
- 1.00
- MLS#:
- DCDC2135504
- Subdivision:
- Rla (Sw)
ADDITIONAL INFORMATION
Bright and Cherry, this sun-filled 1BR/1BA unit offers refinished wood parquet flooring throughout, updated kitchen with granite counters and SS appliances, updated bathroom, and ample closet spaces. The community offers a secured gate at entry, 24 hour concierge desk, pool, fitness center, playground area, picnic/grilling area, 24 hour front desk, gated parking, bike room, and storage facilities. In close proximity to the Wharf, downtown DC and 395.
- Type:
- Single Family
- Sq.Ft.:
- 2,143
- Status:
- Active
- Beds:
- 3
- Year built:
- 2008
- Baths:
- 3.00
- MLS#:
- DCDC2134922
- Subdivision:
- West End
ADDITIONAL INFORMATION
This highly acclaimed, premier, condominium, 22 West, has been recognized by the Residential Architectural Design Award (RADA) for the best multi-family design in the USA. These high-end residences offer many modern amenities, such as Poggenpohl cabinetry, Kashmir granite counters, Sub-Zero and Bosch appliances, Molteni closet systems and more. Unit 2k is one of the largest condominiums at 2,143 sf (est). It is a stunning, one-of-a-kind 3 bedroom, 3 bathroom unit. 2K offers a grand entry with foyer, a spectacular living room with two walls of floor-to-ceiling windows, overlooking The Ritz Carlton Hotel (Residences) and New Hampshire Avenue. the living room/office area has been dramatically enhanced with the installation of a glass sliding wall (by Ramadesio, Italy), creating extra privacy and adding visual space. The unit has white oak floors, complemented by an accent column and large French mural in the living room. Several recent additions include modern ceiling lighting features, new floors in all bathrooms, sliding door in the primary bathroom, new efficient HVAC systems, motorized shades and curtains. The unit also includes 2-car side-by-side parking spots and a storage room. Enjoy the height of luxury in the West End with all inclusive maintenance and utilities, 24-hour onsite staff with a dedicated porter, concierge and doorman, a spectacular rooftop pool with terrace, grilling area, party room, sundeck and complete fitness center.
$1,695,000
1823 1/2 16TH Street Nw Washington, DC 20009
- Type:
- Single Family
- Sq.Ft.:
- 2,902
- Status:
- Active
- Beds:
- 3
- Year built:
- 1920
- Baths:
- 4.00
- MLS#:
- DCDC2133830
- Subdivision:
- Dupont East
ADDITIONAL INFORMATION
Architecturally stunning three-bedroom townhome. There are three exceptionally large bedrooms and 3 1/2 baths. One of two primary bedrooms located on the top level is the crowning jewel of this residence. The top floor master suite seamlessly integrates a bedroom, study, and solarium living room within an open plan. Moveable panels afford flexibility, allowing for the customization of each area to suit individual preferences for privacy and relaxation. The unique sky suite includes an ensuite bathroom, stunning city views from solarium lounge and balcony. Two additional bedrooms are located on the second level. The second 322 SF primary bedroom features an ensuite bath plus amazing storage. The third 322 SF bedroom boasts two walk-in closets with access to the hallway full bathroom. The main level boasts expansive open spaces, featuring a contemporary eat-in kitchen, formal dining room, and living room with a fireplace and balcony are ideal for both daily living and entertaining guests in style. The private garden area leads to the secure and gated one car parking with alley access to Swann Street. Located in the heart of the vibrant Dupont neighborhood, you will experience easy access to restaurants, grocery markets, shops and more. The iron gated and meticulously landscaped garden walkway greets and guides you to the main entrance of this stunning contemporary townhome. Welcome to 1823 16th Street, where luxury and convenience converge to offer one of Washington's premier addresses for city living.
- Type:
- Single Family
- Sq.Ft.:
- 1,344
- Status:
- Active
- Beds:
- 4
- Lot size:
- 0.11 Acres
- Year built:
- 1917
- Baths:
- 4.00
- MLS#:
- DCDC2134668
- Subdivision:
- Congress Heights
ADDITIONAL INFORMATION
Seller financing available, reach out for details! Welcome to 910 Savannah St SE, a charming 4-bedroom, 3.5-bathroom home nestled in the heart of Congress Heights near the St Elizabeth Campus. This stunning residence boasts a spacious layout designed for modern living, featuring a master ensuite on both the ground floor and upper floor, offering flexibility and convenience for residents. Step inside to discover a bright and inviting interior filled with natural light and elegant finishes create an atmosphere of warmth and sophistication. The main level greets you with a cozy living area, perfect for relaxing or entertaining guests. Venture outside to enjoy the expansive yard, perfect for outdoor activities and al fresco dining. The wrap-around back porch provides a peaceful retreat to unwind and soak in the tranquil surroundings. Upstairs, you'll find three generously sized bedrooms, including a secondary bedroom with a private balcony overlooking the picturesque neighborhood. Each bedroom offers plenty of closet space and natural light, providing comfort and privacy for every member of the household. Don't miss your chance to make this your new home sweet home!
- Type:
- Single Family
- Sq.Ft.:
- 1,650
- Status:
- Active
- Beds:
- 3
- Year built:
- 1955
- Baths:
- 2.00
- MLS#:
- DCDC2134270
- Subdivision:
- Foggy Bottom
ADDITIONAL INFORMATION
BE HOME FOR THE HOLIDAYS! Simply the Best! Spectacular light- filled ( south and west facing) spacious three bedroom corner unit. Beautifully Updated! Amenity rich building with 24 hour concierge and engineering service, free internet in the common areas, meeting/party room, laundry, exercise facility and roof-top deck with panoramic views of the City. In the heart of Foggy Bottom across from the Kennedy Center, close to West End shops, restaurants, GWU, World Bank, State Department and Georgetown. Walk score-96 with easy access to the C&O Towpath along the Potomac. Two blocks to Metro. Garage parking as available. Co-Op fee includes all utilities, insurance, property taxes, CAM, and concierge service. No pets. Smoke-free building. Easy to see. Open House, Sunday, November 10, 1-4pm.
© BRIGHT, All Rights Reserved - The data relating to real estate for sale on this website appears in part through the BRIGHT Internet Data Exchange program, a voluntary cooperative exchange of property listing data between licensed real estate brokerage firms in which Xome Inc. participates, and is provided by BRIGHT through a licensing agreement. Some real estate firms do not participate in IDX and their listings do not appear on this website. Some properties listed with participating firms do not appear on this website at the request of the seller. The information provided by this website is for the personal, non-commercial use of consumers and may not be used for any purpose other than to identify prospective properties consumers may be interested in purchasing. Some properties which appear for sale on this website may no longer be available because they are under contract, have Closed or are no longer being offered for sale. Home sale information is not to be construed as an appraisal and may not be used as such for any purpose. BRIGHT MLS is a provider of home sale information and has compiled content from various sources. Some properties represented may not have actually sold due to reporting errors.
Washington Real Estate
The median home value in Washington, DC is $650,000. This is higher than the county median home value of $640,500. The national median home value is $338,100. The average price of homes sold in Washington, DC is $650,000. Approximately 37.39% of Washington homes are owned, compared to 52.68% rented, while 9.93% are vacant. Washington real estate listings include condos, townhomes, and single family homes for sale. Commercial properties are also available. If you see a property you’re interested in, contact a Washington real estate agent to arrange a tour today!
Washington, District of Columbia has a population of 683,154. Washington is less family-centric than the surrounding county with 24.14% of the households containing married families with children. The county average for households married with children is 24.14%.
The median household income in Washington, District of Columbia is $93,547. The median household income for the surrounding county is $93,547 compared to the national median of $69,021. The median age of people living in Washington is 34.3 years.
Washington Weather
The average high temperature in July is 88.5 degrees, with an average low temperature in January of 26.5 degrees. The average rainfall is approximately 43.3 inches per year, with 13.7 inches of snow per year.
