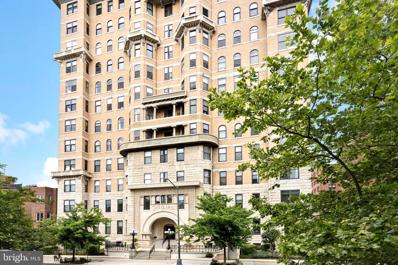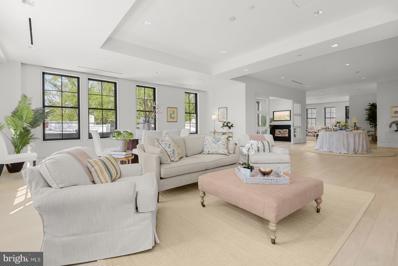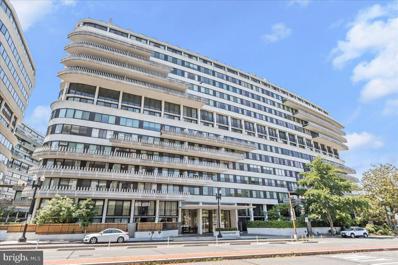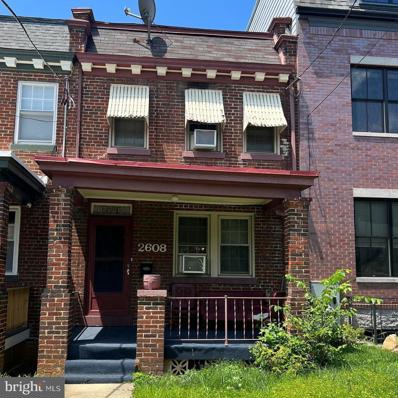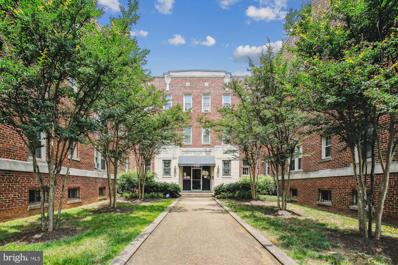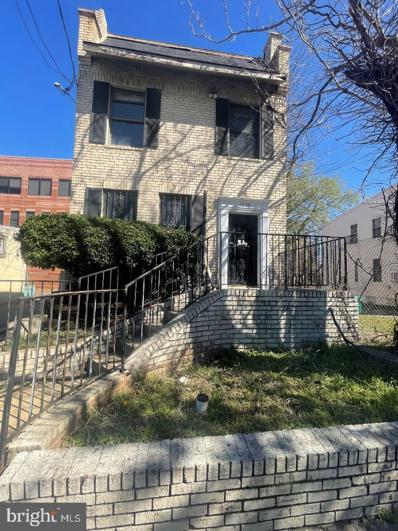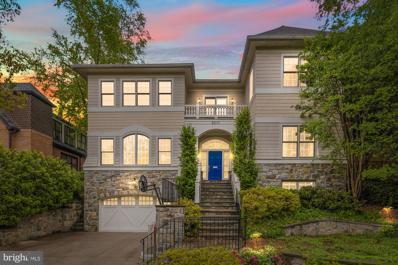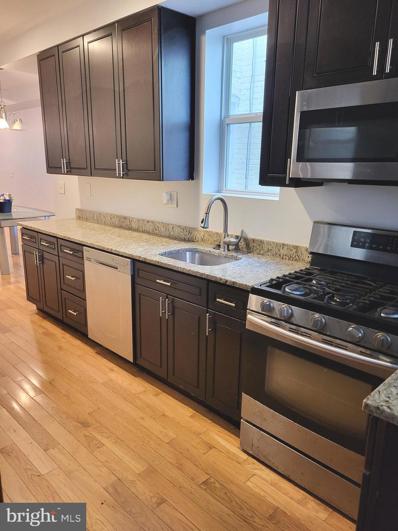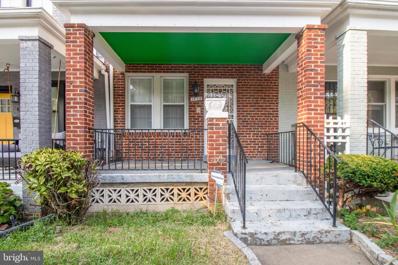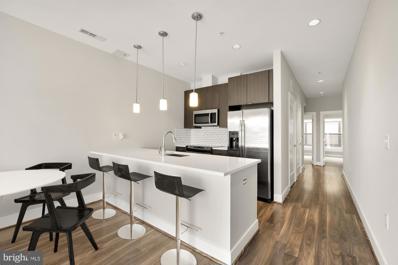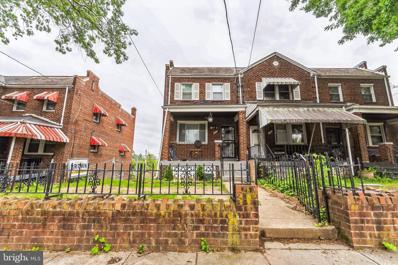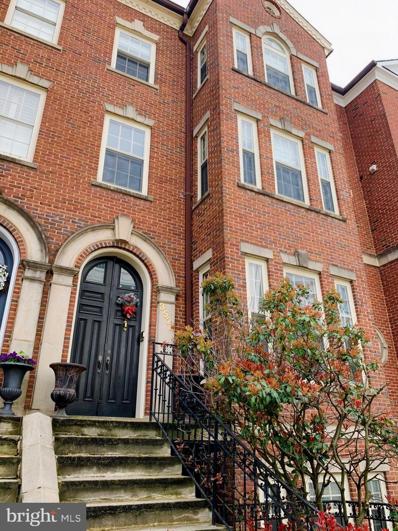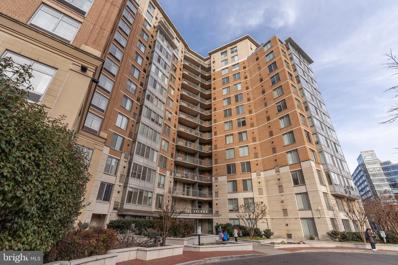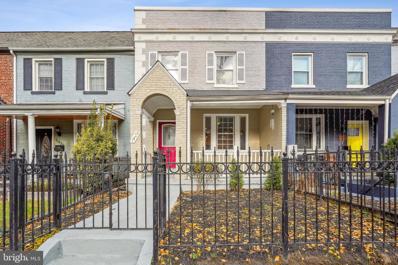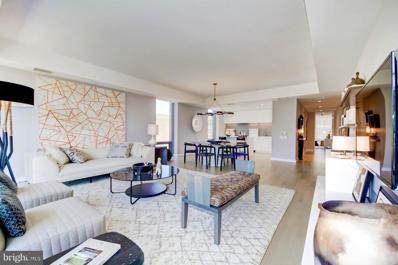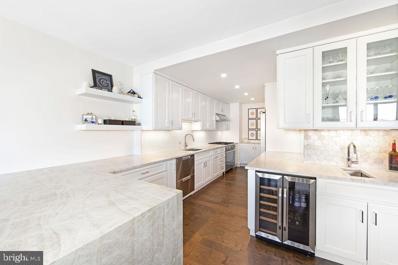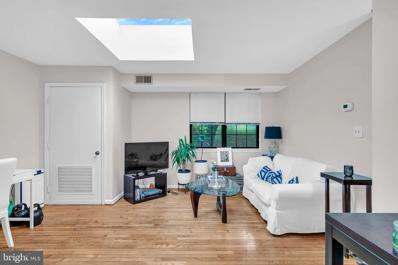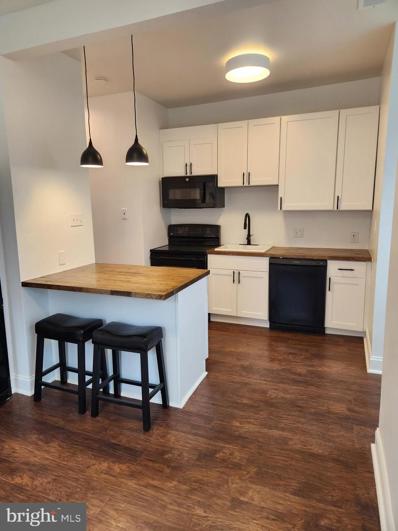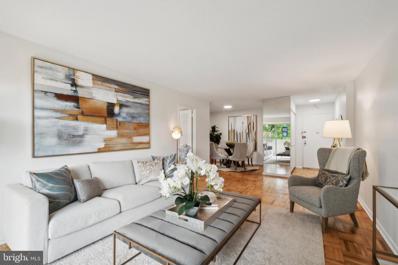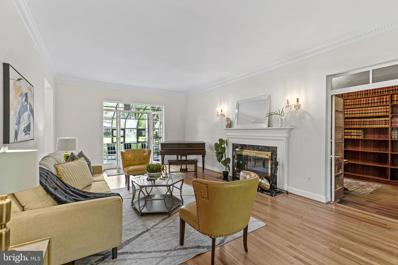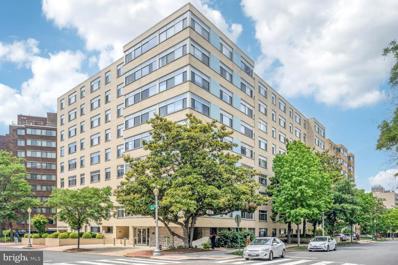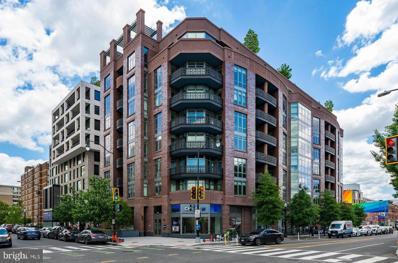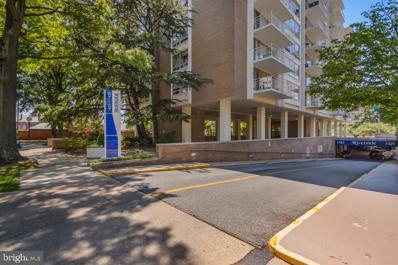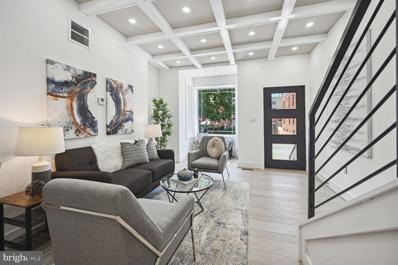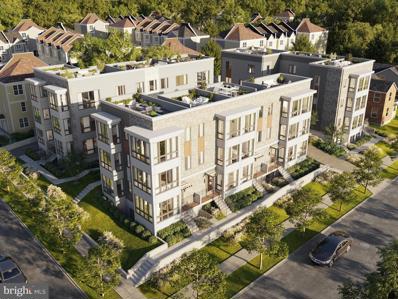Washington DC Homes for Sale
- Type:
- Single Family
- Sq.Ft.:
- 746
- Status:
- Active
- Beds:
- 2
- Year built:
- 1895
- Baths:
- 1.00
- MLS#:
- DCDC2131186
- Subdivision:
- Dupont Circle
ADDITIONAL INFORMATION
Own a piece of DC History!!! This lovely and spacious 2 Bed/1 Bath condo is located inside one of the most iconic landmarks in the city - The Cairo - a pet friendly historic building in the heart of the vibrant Dupont Circle neighborhood. Open the door to this Dupont Charmer and you are graciously invited in by the newer LVP wide plank wood flooring leading you into the spacious living/dining area. In the kitchen, you are sure to be amazed by the amount of cabinet storage, the updated stainless-steel appliances and abundant counter space. As you move through the space you canât help but fall in love with the warmth and character of the 160-Year-Old exposed brick in every room. Two large bedrooms offer sizable closets with built-in features to help maximize space. An updated bath with sleek white subway tile, oversized windows flooding the condo with natural light, and upgraded recessed LED lighting with Smart Home connectivity round out the comforts of this stunning property. Building allows owners to install washer/dryers in units. Please check the pdf in the listing showcasing what installing a side-by-side w/d would look like with a built in cabinet. Building amenities include a roof deck with the most stunning 360-degree views of the city, a 24-hour front desk, full-time onsite property management, and building maintenance staff. Laundry facilities and bike storage are conveniently located on the lower level, with trash and recycling access located on every floor. Embrace the walk-score of 97 as it provides you access to the Dupont Circle Metro Station, multiple restaurants such as Hankâs Oyster Bar/Annieâs Steakhouse/Sushi Taro/Floriana, Connecticut Ave shops, multiple grocery stores, parks, and so much more all within just a few minutes. This freshly painted turnkey condo is fully updated and ready for its new Steward. Welcome Home!!!
- Type:
- Single Family
- Sq.Ft.:
- 3,968
- Status:
- Active
- Beds:
- 3
- Year built:
- 2022
- Baths:
- 4.00
- MLS#:
- DCDC2144098
- Subdivision:
- Georgetown
ADDITIONAL INFORMATION
OPEN Tuesday October 22nd from 12:00 to 2:00 Call for additional information and floor plans. Co-listers are Anne Hatfield Weir, Jamie Peva, Heidi Hatfield and Craig Davidian. Luxury and Location. Elegant and distinctive brand new construction in heart of Georgetown north of M Street (yes you read that right!) in boutique 5-unit building with a stunning open floor plan & exquisite finishes. Concierge is 9:00AM to-5:00PM seven days a week. Soaring 10' ceilings throughout, oversized windows and doors offering both courtyard and city views, 7â³ wide knotless White Italian Oak flooring; gas fireplace, wireless Lutron lighting and window coverings, Italian Snaidero designer kitchens with high end appliances, sleek high-gloss lacquer cabinetry and expansive countertops made of Caesarstone quartz present a sophisticated canvas for entertaining and gourmet cooking. The Elliott has one residence per floor, with an elevator that opens directly into the main living area or to the
- Type:
- Single Family
- Sq.Ft.:
- 1,245
- Status:
- Active
- Beds:
- 2
- Year built:
- 1965
- Baths:
- 2.00
- MLS#:
- DCDC2143438
- Subdivision:
- Foggy Bottom
ADDITIONAL INFORMATION
Welcome to this spacious 2-bedroom, 2 full bath unit in the historic Watergate West complex. A large entry foyer provides a perfect setting for greeting guests and provides easy access to the kitchen and the entry hall to the living space. This 1,245 sq ft residence features an open concept living room and dining room which are flooded with natural light due to the floor to ceiling sliding windows that offer an urban landscape view. The galley kitchen has been designed for ease of food preparation with lots of counter and cabinet space. The apartment has been freshly painted and the traditional oak parquet floors are refinished and gleaming. The bedrooms have generous closet space and beautiful window shutters that provide privacy. The primary bedroom boasts a private bath and a hall bath serves guests and the second bedroom. Located in one of Washington D.C.âs most prestigious neighborhoods, Watergate West offers residents a host of amenities including 24-hour concierge, rooftop deck with picturesque views of the Potomac River, heated outdoor pool, fitness room, and on-site management. The monthly coop fee covers the property taxes, utilities, building maintenance and common area maintenance, and basic cable. Enjoy living just minutes away from the Kennedy Center, Georgetown waterfront, Rock Creek Park, Foggy Bottom metro, and the areas superb dining and shopping opportunities.
- Type:
- Single Family
- Sq.Ft.:
- 1,555
- Status:
- Active
- Beds:
- 3
- Lot size:
- 0.04 Acres
- Year built:
- 1926
- Baths:
- 2.00
- MLS#:
- DCDC2143862
- Subdivision:
- Brookland
ADDITIONAL INFORMATION
Investment opportunity - currently a 3 bed 1.5 bath home with potential for growth to add your own customizations.
- Type:
- Single Family
- Sq.Ft.:
- 590
- Status:
- Active
- Beds:
- 1
- Year built:
- 1935
- Baths:
- 1.00
- MLS#:
- DCDC2144012
- Subdivision:
- 16TH Street Heights
ADDITIONAL INFORMATION
Investor Friendly! Located in coveted 16th Street Heights, with its easy access to downtown and bus commuter routes. Just blocks to Rock Creek Park, the popular neighborhood spot of Morelandâs Tavern, and the Saturday Farmers Market, this one-bedroom is a fantastic value and investor friendly. Features include a spacious living room; renovated modern kitchen with gas range, great lighting, and table space; and a large bedroom that can easily accommodate an office area for working at home. Hardwood floors throughout and lots of storage with two spacious closets plus an original built-in cabinet in the bedroom, a large hallway closet, and plenty of cabinet space in the kitchen. An additional private storage unit in basement allows for bigger items â no more luggage stashed under the bed! As important, the condominium association does a great job of managing the building. Solar panels on the roof help keep the condo fee at a low $359 per month, which, for an additional $15, also provides internet!
- Type:
- Single Family
- Sq.Ft.:
- n/a
- Status:
- Active
- Beds:
- 3
- Lot size:
- 0.05 Acres
- Year built:
- 1928
- Baths:
- 1.00
- MLS#:
- DCDC2144002
- Subdivision:
- Anacostia
ADDITIONAL INFORMATION
***Awaiting approval of plans and building permits, for a 5 unit Condo, lower level retail, sold with plans and building permits.. this is prime Anacostia, rare MU7. Historic.
$3,999,900
5017 Klingle Street NW Washington, DC 20016
- Type:
- Single Family
- Sq.Ft.:
- 6,850
- Status:
- Active
- Beds:
- 6
- Lot size:
- 0.19 Acres
- Year built:
- 2001
- Baths:
- 6.00
- MLS#:
- DCDC2141648
- Subdivision:
- Kent
ADDITIONAL INFORMATION
Pure perfection! Introducing 5017 Klingle St NW, a Chryssa Wolfe and Hanlon Design Build home that has been meticulously renovated, offering a luxurious lifestyle with the most exquisite features. This stunning property boasts a sparkling pool, a beautifully renovated kitchen, five reimagined bathrooms, over 7000 sqft of space, and an attached garage, making it the epitome of modern elegance and convenience. Step inside to discover a harmonious blend of classic charm and contemporary design. The interior showcases pristine hardwood floors, crown molding, a coffered ceiling, and large windows that invite natural light to pour in, creating a warm and inviting ambiance. The modern chef's kitchen is a focal point, featuring a center island with a breakfast bar, Wolf stainless steel appliances, custom white cabinetry with lighting, and a built-in Miele coffee station for coffee connoisseurs. Enjoy dining in the adjacent breakfast room surrounded by windows overlooking the picturesque yard and inviting pool. The main level is thoughtfully designed, offering a large welcoming foyer, home office with 12 foot ceiling, formal living room with fireplace, separate dining room fit for hosting, family room with built-ins, and a discreet office space. As you ascend to the upper level, you'll find five spacious bedrooms, and four beautifully renovated bathrooms. The dreamy primary bedroom includes a charming balcony overlooking the rear of the home, while the spa-like primary bath is a retreat in itself, featuring a soaking tub, a glass-enclosed shower for two, and a double vanity. A thoughtfully designed dressing area includes two walk-in closets with impressive storage options ideal for showcasing and storing belongings. The lower level presents a recreation room with a wet bar, gym area, fireplace, built-ins, a 6th bedroom with walk-in closet, a renovated full bath, and garage access with mudroom area and tucked away storage for bikes/golf clubs/etc.. The exterior of the property is a private oasis, perfect for outdoor entertaining, with a pool surrounded by flagstone hardscape, beautiful landscaping, and a covered porch. The seamless indoor-outdoor flow makes it an ideal setting for gatherings and relaxation. This remarkable property is situated on a tree-lined street in a close-in location, providing easy access to everything. Don't miss the opportunity to experience this one-of-a-kind residence that offers luxury, comfort, and convenience in one of the most desirable neighborhoods.
- Type:
- Single Family
- Sq.Ft.:
- 1,312
- Status:
- Active
- Beds:
- 3
- Lot size:
- 0.03 Acres
- Year built:
- 1906
- Baths:
- 2.00
- MLS#:
- DCDC2142698
- Subdivision:
- Old City #2
ADDITIONAL INFORMATION
Price reduced!!! WELCOME TO 1325 1ST, NW IN OLD CITY. EXTENDED CAPITOL HILL! LOCATION, LOCATION, LOCATION! WINDOW TO THE CITY, WALK ALMOST EVERYWHERE. ONLY A COUPLE OF BLOCKS FROM RTE. 50/NEW YORK AVE AND MERE MINUTES TO 395 AND DOWNTOWN: HOME FRESHLY PAINTED AND SELLER SAYS MAJOR UPGRADES COMPLETED A FEW YEARS AGO: CEILING HEIGHT CABINETS, GRANITE COUNTERS, STAINLESS APPLIANCES, GEORGEOUS REFINISHED HARDWOOD FLOORS ON MAIN LEVEL AND BEAUTIFUL FLOOR TO CEILING BRICK FRONT FIREPLACE IN SPACIOUS LIVING ROOM. SEEKING PERFECTION TOO??? SELLER INCENTIVE TO HELP YOUR VISION COME TO LIFE!!! FREE PARKING AVAILABLE ACROSS THE STREET AND ZONED PARKING STICKERS CAN BE REQUESTED. Home offers a close-in view of this charming city: An exciting city life to be had walking or biking or scooting to parks, shops, restaurants, evening entertainment and even schools and places of worship. This location works for learning, educating and enriching the palette, toning the body and expanding the mind!
- Type:
- Single Family
- Sq.Ft.:
- 1,410
- Status:
- Active
- Beds:
- 3
- Lot size:
- 0.03 Acres
- Year built:
- 1940
- Baths:
- 2.00
- MLS#:
- DCDC2143908
- Subdivision:
- Carver Langston
ADDITIONAL INFORMATION
Donât miss this beautifully updated 3-bedroom, 2 full bathroom home in DC located in the heart of the Trinidad neighborhood. Upon entering you will notice the wonderful wood floors and renovated kitchen. The kitchen features stainless steel appliances, new cabinetry, natural stone counters, and a large island that seats four. The main level's open floor plan is perfect for entertaining. Upstairs offers three bedrooms and a remodeled full bathroom. The basement has been fully remodeled and offers an open multipurpose space and features a full bathroom with a walk-in shower. The backyard offers off-street parking. The wonderfully quiet block is within Stone's throw to Capitol Hill, transportation, the Union market district, and the H Street Corridor.
- Type:
- Single Family
- Sq.Ft.:
- 787
- Status:
- Active
- Beds:
- 2
- Year built:
- 2016
- Baths:
- 1.00
- MLS#:
- DCDC2143836
- Subdivision:
- Trinidad
ADDITIONAL INFORMATION
Incredible value in NE DC! Welcome to #503 at the Corey, a modern, 49 unit condo building steps from Union Market and the H Street Corridor. This upper floor residence features 2 bedrooms and 1 bathroom, ideal for guests, roommates or a home office. The large open floor plan features wide plank flooring, recessed lights and a wonderful North facing Juliet balcony - perfect to open and enjoy the Spring weather. The kitchen features a large peninsula, quartz countertops, ample storage, and stainless steel appliances. Storage abounds in this unit's FOUR separate closets including a separate, stacked W/D closet. The Corey is an amenity rich building with an expansive rooftop entertaining space including a party room, full kitchen, exercise room, grilling station, outdoor dining area and a live-succulent green roof with uninterrupted views of the Capitol and Washington Monument. This is an incredible spot to watch the fireworks in our nation's Capital! The Corey is located just steps to H Street with DC Street Car access to Union Station, Whole Foods, Trader Joe's, NoMa-Gallaudet Metro Station, and Union Market! Pet friendly. FHA AND VA APPROVED!
- Type:
- Townhouse
- Sq.Ft.:
- 1,418
- Status:
- Active
- Beds:
- 3
- Lot size:
- 0.05 Acres
- Year built:
- 1942
- Baths:
- 2.00
- MLS#:
- DCDC2143250
- Subdivision:
- Fort Dupont Park
ADDITIONAL INFORMATION
This all-brick, semi-detached, renovated three-level home comes with no HOA or condo fees. The upper level features 3 spacious bedrooms and 1 full bathroom. The main level offers ample living space, perfect for gatherings and daily living. The lower level includes an additional full bathroom and a large basement equipped with a washer and dryer. Installed in 2022, the HVAC system ensures year-round comfort. Enjoy the great yard space and a lovely balcony in a serene, tree-lined neighborhood. This home is ideally located close to parks, green spaces, a rec center, a library, and various retail options, making it convenient for all your lifestyle needs. With 3 bedrooms, 2 full baths, and a large basement, this home is a must-see. Experience the tranquility of a peaceful, quiet, and friendly community. Donât miss the chance to own this charming home in a highly desirable location!
$2,199,000
3524 Reservoir Road NW Washington, DC 20007
- Type:
- Single Family
- Sq.Ft.:
- 3,533
- Status:
- Active
- Beds:
- 5
- Lot size:
- 0.04 Acres
- Year built:
- 1986
- Baths:
- 4.00
- MLS#:
- DCDC2141188
- Subdivision:
- Georgetown
ADDITIONAL INFORMATION
Pending Release. Welcome to this large and elegant Georgetown townhouse in the sought after and exclusive Cloisters community. Quality construction boasting over 3600 square feet, five bedrooms, 3.5 baths, four wood burning fireplaces, two dedicated parking spaces, and all of Georgetown's premier attractions at your fingertips. The main level features living, kitchen and dining rooms and boasts 11-foot ceilings, with elaborate crown molding with walk out French doors to the deck area. The first floor comprises a large primary bedroom with a marble fireplace, and a primary bath that links to an additional bedroom that could also be used as a home office or small den. Two skylights flood the upper floor with natural light that features two additional large bedrooms, a full bathroom and a laundry room. The lower level has a large recreation room with fireplace that walks out to the patio, an additional bedroom with an adjoining full bathroom, and a separate Reservoir Road entrance. Updates include custom built-in shelves and cabinets in the family room and upstairs landing (2017), new roof (2017), decking (2022), downstairs flooring (2022), fixtures, hardware and vanity in bathrooms (2022), carpeting on downstairs and main level stairways (2022) and electric vehicle charger (2022). Showings by Appointment.
- Type:
- Garage/Parking Space
- Sq.Ft.:
- n/a
- Status:
- Active
- Beds:
- n/a
- Year built:
- 2005
- Baths:
- MLS#:
- DCDC2140940
- Subdivision:
- Old City #2
ADDITIONAL INFORMATION
To purchase the parking space you must own or reside in the building. Parking Space P-137. Indoor located in 555 MASS AVE. An updated photo of the actual space coming soon.
- Type:
- Single Family
- Sq.Ft.:
- 1,794
- Status:
- Active
- Beds:
- 5
- Lot size:
- 0.03 Acres
- Year built:
- 1927
- Baths:
- 3.00
- MLS#:
- DCDC2143652
- Subdivision:
- Columbia Heights
ADDITIONAL INFORMATION
Welcome to this beautifully renovated home in Columbia Heights! This charming property, featuring a welcoming front porch, spans over 2000 square feet across three finished levels. The spacious floorplan includes five generously sized bedrooms and three full baths, providing ample living space bathed in natural sunlight. The main level offers an open concept living and dining area, complemented by a den/study room. The heart of the home is the updated kitchen, equipped with stainless steel appliances and granite countertops. Gleaming hardwood floors, recessed lighting, elegant crown moldings, and chair railings enhance the warm and inviting atmosphere throughout. The upper level houses three generously sized bedrooms, including one with a custom walk-in closet. The full bath on this level is enhanced by a skylight, adding a touch of natural brightness. The lower level features a finished walkout basement with two additional bedrooms, a spacious recreation room, and another full bath, offering versatile space for guests or family activities. Step outside to the fenced yard, where youâll find an expansive deck perfect for entertaining and enjoying outdoor activities. A new HVAC system has been installed as of July 2024, ensuring comfort year-round. This property is an excellent choice for first-time homebuyers or savvy investors, showcasing meticulous attention to detail. Conveniently located just steps from the Metro (1/2 mile) and Tivoli Square, which offers an eclectic mix of shops, dining, entertainment, and recreation options. Don't miss the chance to make this your home! Schedule your private tour today!
- Type:
- Single Family
- Sq.Ft.:
- 2,218
- Status:
- Active
- Beds:
- 3
- Year built:
- 2018
- Baths:
- 3.00
- MLS#:
- DCDC2140622
- Subdivision:
- West End
ADDITIONAL INFORMATION
Expansive 3BDR/3 BA available in Eastbanc's newest luxury project, The Westlight. This unit boasts floor-to-ceiling window walls, Euro chic Italian kitchens with natural gas cooktops and spa inspired bathrooms with IPE teak shower floors and ToTo toilets. This wide open floor plan is perfect for entertaining! Unit includes separate service entrance. The professionally staffed 24-hour front desk concierge, uniformed doorman and porter, onsite engineer and building manager ensure effortless city living. An expansive rooftop grilling terrace, private clubroom with catering kitchen, state-of-the-art fitness center and D.C.'s only 25-meter heated rooftop pool provide residents with a perfect backdrop to check in or out with the rest of the world. Perfectly situated just steps from Georgetown, Dupont Circle and Downtown A LEED gold certified building exceptional in design and livability, Westlight is a breath of fresh air. Unlike most buildings, Westlight does not have recirculated air. A sophisticated HEPA grade air filtration system delivers fresh air into each unit directly from the outdoors. The triple glazed windows have a sound dampening factor higher than airports, ensuring a quiet sanctuary in the heart of the city.
- Type:
- Single Family
- Sq.Ft.:
- 1,275
- Status:
- Active
- Beds:
- 1
- Year built:
- 1970
- Baths:
- 2.00
- MLS#:
- DCDC2143188
- Subdivision:
- Foggy Bottom
ADDITIONAL INFORMATION
*Pending release*. Welcome to luxury living at its finest in the historic and iconic Watergate West complex. This completely renovated 1 bedroom, 1.5 bathroom apartment boasts unparalleled elegance and sophistication. Spanning 1,275 square feet, this residence features an open floor plan flooded with natural light, thanks to floor-to-ceiling windows that offer views of Georgetown. Step out onto the balcony that spans the entire length of the apartment, providing the perfect setting for morning coffee or evening cocktails while taking in the scenic beauty. Inside, hardwood oak floors create a warm and inviting atmosphere, complemented by modern finishes throughout. The heart of this home is the designer kitchen, equipped with top-of-the-line appliances that make cooking a delight. Whether you're hosting a dinner party or preparing a quiet meal for two, this kitchen is sure to inspire your culinary creativity. Situated in one of Washington D.C.'s most prestigious neighborhoods, Watergate West offers residents exclusive access to a host of amenities, including a 24-hour concierge, fitness center, and outdoor pool. With its prime location just steps away from the Kennedy Center, Georgetown waterfront, and vibrant dining and shopping destinations, this is urban living at its finest. Don't miss your chance to experience the epitome of luxury living in the heart of the nation's capital. Schedule your private tour today and discover all that this exceptional residence has to offer. Listing agent is related to the property owner. $40,000 Building Mortgage is subtracted from the sale price at settlement - Ask agent.
- Type:
- Single Family
- Sq.Ft.:
- 584
- Status:
- Active
- Beds:
- 1
- Year built:
- 1978
- Baths:
- 1.00
- MLS#:
- DCDC2143544
- Subdivision:
- Fort Lincoln
ADDITIONAL INFORMATION
PRICE REDUCED!!!! Celebrate the holiday season in your very own place. Don't be concerned that I'm still available. I'm waiting for the right buyer, says this cozy condo. Nestled just minutes away from major highways, this charming 1-bedroom, 1-bath condo offers convenience, comfort, and affordability in one neat package. Step into your new abode and be greeted by an inviting ambiance that whispers "home" from every corner. This condo maximizes every square foot to provide the perfect blend of functionality and style. Not only Is this community near major thoroughfares, but it is also very near shopping and restaurants at The Shops at Dakota Crossing. The heart of the home, the living area, is bathed in natural light streaming through the large skylight and windows. Whether you're unwinding after a long day or entertaining guests, this versatile space adapts effortlessly to your needs. Adjacent to the living/dining area, you'll find a compact yet efficient kitchen. Whip up gourmet meals with ease or simply brew a cup of coffee to kickstart your day â whatever culinary adventures await, you'll find all the tools you need right at your fingertips. When it's time to retire for the night, retreat to the tranquil bedroom. With plenty of closet space to stow away your belongings, you can keep your sanctuary clutter-free. Outside, a designated parking space ensures hassle-free parking, so you can come and go as you please without the stress of searching for a spot. This condo offers easy access to dining, shopping, entertainment, and recreation. Whether you're commuting to work or exploring the vibrant local scene, you'll find everything you need very near. Welcome home!
- Type:
- Single Family
- Sq.Ft.:
- 778
- Status:
- Active
- Beds:
- 2
- Year built:
- 1936
- Baths:
- 1.00
- MLS#:
- DCDC2143024
- Subdivision:
- Hillcrest
ADDITIONAL INFORMATION
This is a newly renovated condo with stylish designs, modern kitchen, and an elegant bathroom. Two large bedrooms, and plenty of storage space.
- Type:
- Single Family
- Sq.Ft.:
- 740
- Status:
- Active
- Beds:
- 1
- Year built:
- 1967
- Baths:
- 1.00
- MLS#:
- DCDC2143450
- Subdivision:
- Rla (Sw)
ADDITIONAL INFORMATION
PRICE REDUCED!!! The monthly condo fee covers all utilities, including a separately deeded garage parking space #P25 (situated on the basement level), 24-hour concierge service, an outdoor pool, fitness center, party/meeting room, picnic area, and more. Residents may install an in-unit washer and vent-less dryer with condo board approval. STOP! LOOK NO FURTHER ... YOU HAVE FOUND YOUR PERFECT HOME. Do you enjoy living in the heart of the city in Downtown DC near the SW Waterfront, Arena Stage, Museums, shops, government buildings, L'enfant Plaza metrorail, Waterfront metrorail, metrobus lines, minutes to the Nationals (Nats) Stadium, and so much more? STOP! LOOK NO FURTHER ... you have found your new home. SW Waterfront. LOCATION! LOCATION! LOCATION! WELCOME HOME to this Warm, inviting, spacious 740 sqft 1BR/1BA condo unit (with balcony and view of the Washington Monument) situated in the Town Square Towers Condominium Community conveniently located minutes to HUD, 395, Arena Stage, Downtown DC, stores, shops, metrorail, buses, Museums and so much more. You'll be just a stone's throw away from DC Wharf, Audi Field, Nats Park, fine dining, water sports, live music, museums, national parks, 2 metro stops, and main thoroughfares. This condo unit features a large kitchen, dining area, and light-filled living room with private balcony, perfect for enjoying your morning coffee with views of the Washington Monument. Light also fills the spacious bedroom, boasting two large windows and pleasant views. Ample storage/closet space throughout. Town Square Towers features amenities galore with a 24-hour concierge, exercise room, party room, sauna, picnic table area, and large outdoor pool. Just hang your pictures and enjoy this condo. All new kitchen appliances and laundry is on each floor. Pet friendly building (dogs must be no more than 57lbs). Hurry Buy! Schedule your appointment today ... don't delay!!!
$1,425,000
7119 16TH Street NW Washington, DC 20012
- Type:
- Single Family
- Sq.Ft.:
- 3,729
- Status:
- Active
- Beds:
- 5
- Lot size:
- 0.26 Acres
- Year built:
- 1950
- Baths:
- 4.00
- MLS#:
- DCDC2139818
- Subdivision:
- Shepherd Park
ADDITIONAL INFORMATION
ACCEPTING BACK UP OFFERS. Welcome to this updated single family brick and stone home, located in the upper northwest DC neighborhood, Shepherd Park. The house overlooks Rock Creek Park, and features hardwood floors throughout, five bedrooms, and four full bathrooms. The main level features a generous foyer, a sunken living room with a fireplace, and a pleasant solarium. In addition, the main level features a law library, a den/study (originally a bedroom), a formal dining room and eat in kitchen, and a full bathroom. The upper-level features three bedrooms, a full bathroom, and a sizeable primary bedroom with an en suite bathroom and a spacious balcony. Step down to the lower level which features new luxury vinyl plank flooring throughout, a family room with a wet bar perfect for entertaining, a bedroom, a sitting room or potential exercise room, a full bathroom, and a utility room with a washer and dryer. The exterior features a large, landscaped, fully fenced-in rear yard with a parking pad that accommodates four cars. No need to climb the front stairs, as the parking area is level with the back door. Easy access to 16th St. through the back alley. Ideal location, one mile to downtown Silver Spring and Blair Park Shopping Center with Giant Food, CVS Pharmacy, and additional retailers. Two blocks from the new Parks at Walter Reed development with Whole Foods, Jinya Ramen Bar, Starbucks, and more establishments scheduled to open this year. A must see!
- Type:
- Single Family
- Sq.Ft.:
- 632
- Status:
- Active
- Beds:
- 1
- Year built:
- 1960
- Baths:
- 1.00
- MLS#:
- DCDC2136192
- Subdivision:
- Foggy Bottom
ADDITIONAL INFORMATION
Exceptional and spacious one-bedroom unit in Bon Wit Plaza, located in the heart of Foggy Bottom and GWU. Just one block from the Metro. The inviting entrance feature a large coat closet. The living room has wide windows with views overlooking 24th Steet. The dining area leads to a renovated kitchen equipped with excellent storage cabinets, granite countertops, and stainless-steel appliances: gas stove, built-in microwave, dishwasher and refrigerator. The generously sized bedroom includes a good-sized closet and wide windows. This unit also features a hall bath and a hall linen closet. New hardwood floors extend throughout the unit, except in the kitchen and bath. Plus, the condo fee covers all utilities. A prime Location on bus lines, Foggy Botton-GWU Metro. Close to Whole Foods, Trader Joe's, fine restaurants, GWU/Hospital, Watergate shops, Kennedy Center, IMF & World Bank. 24-hrs concierge. Roof deck. Walk Score=97, Transit Score=92 and Bike Score=87.
- Type:
- Single Family
- Sq.Ft.:
- 980
- Status:
- Active
- Beds:
- 2
- Year built:
- 2020
- Baths:
- 2.00
- MLS#:
- DCDC2142688
- Subdivision:
- Shaw
ADDITIONAL INFORMATION
Perla Condominium is Shaw's premier luxury building. Sixty-six distinctive units make up this wonderful community. 705 is a "convertible" one bedroom, two bathroom property on a high floor with stunning western facing views across the city. The fine finishes and appointments throughout the home are a reflection of the quality of the building in totality. A contemporary floorplan with a high-design, open concept kitchen affords occupants a modern lifestyle while maintaining elegance. The living area is flanked with a stunning primary suite. Preceding the living area, upon entry, one finds a large office/den/second sleeping area, and the second full bathroom. The views from the unit and its balcony are second-to-none -- owing to DC's building codes, it is often difficult to find panoramic views within the city limits, but from 705, one can see the Cathedral, Washington Monument, and a long-view to the west that will be the envy of your guests. The LEED Gold building features a front desk, stunning "Sky Lounge" on the penthouse level, and a gorgeous outdoor roof terrace. A perfect "10". Tandem (i.e. 2-car) Parking Conveys.
- Type:
- Single Family
- Sq.Ft.:
- 721
- Status:
- Active
- Beds:
- 1
- Year built:
- 1965
- Baths:
- 1.00
- MLS#:
- DCDC2143240
- Subdivision:
- Southwest Waterfront
ADDITIONAL INFORMATION
Waterfront Living! Spacious 1 bed/1 bath unit with large windows showcasing stunning views of the Capitol Building and Washington Monument! Welcome to Riverside Condominium living at its finest! Riverside provides residents with 24-hour security, a refreshing pool, and a well-equipped fitness room. Conveniently situated next to Fort McNair, this location offers easy access to The Wharf, Nationals Park, and is just two blocks from the Waterfront Metro Station and Safeway for all your grocery needs. Living in Riverside Condominium is like residing in a luxurious hotel, with a dedicated Concierge to accept all your packages, ensuring you never have to worry about porch pirates. Additional amenities include a fitness center and a bike room for convenient storage. Experience the best of waterfront living! Contact us today to schedule a showing! Features: 1 bedroom, 1 bathroom Hardwood flooring throughout Large windows with stunning views of the Capitol Building and Washington Monument Modern stainless steel appliance suite in the kitchen Amenities: 24-hour security Refreshing pool Well-equipped fitness room Dedicated Concierge service Fitness center Bike room Location: Easy access to Fort McNair, The Wharf, Nationals Park, National Airport and the new Amazon HQ2 headquarters! Two blocks from Waterfront Metro Station and Safeway
- Type:
- Twin Home
- Sq.Ft.:
- 1,773
- Status:
- Active
- Beds:
- 3
- Lot size:
- 0.02 Acres
- Year built:
- 1900
- Baths:
- 4.00
- MLS#:
- DCDC2142610
- Subdivision:
- H Street Corridor
ADDITIONAL INFORMATION
New Price! Welcome to this stunning 3-bedroom, 3.5-bathroom Federal End townhouse conveniently located steps to the H St Corridor, NoMA and Union Market. Thoughtfully renovated with all new mechanical, electrical and plumbing, this home seamlessly combines modern convenience with beautiful original architecture. The main level features an inviting open floor plan with high ceilings, sweeping hardwood floors and great natural light from the homeâs bay window. The gourmet kitchen showcases stainless-steel appliances, Quartz countertops, 42â cabinets with ample storage and a Center Island. A Dining Room, Living Room and Deck offer a great flow for daily living and entertaining. The Upper Level highlights a large Ownerâs Suite with ensuite Bathroom and a Second Bedroom with hallway bath. The walk-out Lower Level with front and rear entrances offers a great flex space with high ceilings currently set up as a Recreation Room with wet bar. An additional Bedroom with Full Bath and laundry are set off the back of the home. Conveniently located in a vibrant neighborhood, this townhouse offers easy access to public transit, a variety of dining, shopping and entertainment options. Schedule your tour of this one of a kind home today!
$3,850,000
2400 20TH Street NE Washington, DC 20018
- Type:
- Single Family
- Sq.Ft.:
- n/a
- Status:
- Active
- Beds:
- n/a
- Lot size:
- 0.35 Acres
- Baths:
- MLS#:
- DCDC2143236
- Subdivision:
- Woodridge
ADDITIONAL INFORMATION
Developers and Investors! This offering includes 3 contiguous tax lots at the corner of 20th and Bryant Streets, NE: 2400 20th St NE, 2402 20th St NE, and 1914 Bryant St NE permitted for 3 buildings and 30 units. Total land area is 15,358 sqft. All architectural plans that have been created by the current owners shall convey. Building plans as drawn show 30 residential units (three 10-unit buildings) plus 6 off-street parking spaces. Net usable sqft for proposed structures is 22,500 sqft. Please inquire directly with listing agent for specifics on plans, drawings and all other details. Close proximity to Rhode Island Avenue Metro, new mixed-use development on Rhode Island Ave, Union Market, downtown Washington, DC.
© BRIGHT, All Rights Reserved - The data relating to real estate for sale on this website appears in part through the BRIGHT Internet Data Exchange program, a voluntary cooperative exchange of property listing data between licensed real estate brokerage firms in which Xome Inc. participates, and is provided by BRIGHT through a licensing agreement. Some real estate firms do not participate in IDX and their listings do not appear on this website. Some properties listed with participating firms do not appear on this website at the request of the seller. The information provided by this website is for the personal, non-commercial use of consumers and may not be used for any purpose other than to identify prospective properties consumers may be interested in purchasing. Some properties which appear for sale on this website may no longer be available because they are under contract, have Closed or are no longer being offered for sale. Home sale information is not to be construed as an appraisal and may not be used as such for any purpose. BRIGHT MLS is a provider of home sale information and has compiled content from various sources. Some properties represented may not have actually sold due to reporting errors.
Washington Real Estate
The median home value in Washington, DC is $650,000. This is higher than the county median home value of $640,500. The national median home value is $338,100. The average price of homes sold in Washington, DC is $650,000. Approximately 37.39% of Washington homes are owned, compared to 52.68% rented, while 9.93% are vacant. Washington real estate listings include condos, townhomes, and single family homes for sale. Commercial properties are also available. If you see a property you’re interested in, contact a Washington real estate agent to arrange a tour today!
Washington, District of Columbia has a population of 683,154. Washington is less family-centric than the surrounding county with 24.14% of the households containing married families with children. The county average for households married with children is 24.14%.
The median household income in Washington, District of Columbia is $93,547. The median household income for the surrounding county is $93,547 compared to the national median of $69,021. The median age of people living in Washington is 34.3 years.
Washington Weather
The average high temperature in July is 88.5 degrees, with an average low temperature in January of 26.5 degrees. The average rainfall is approximately 43.3 inches per year, with 13.7 inches of snow per year.
