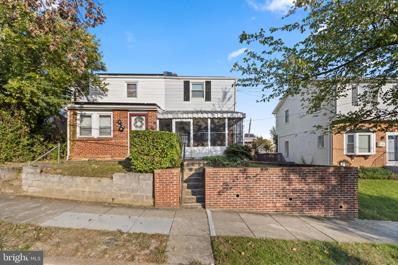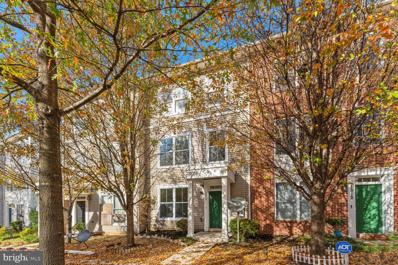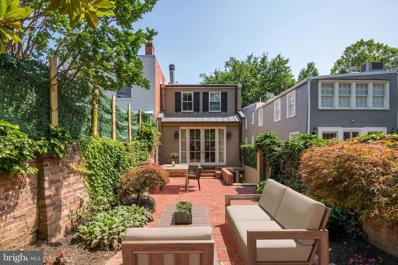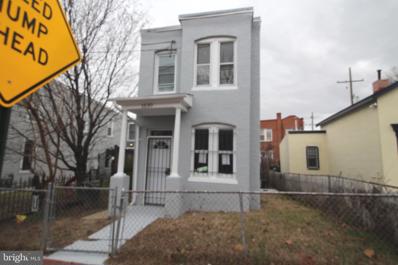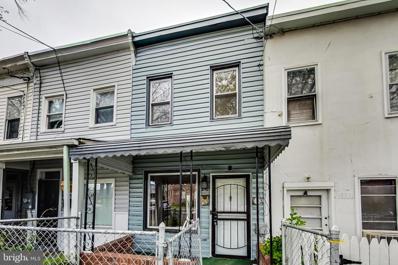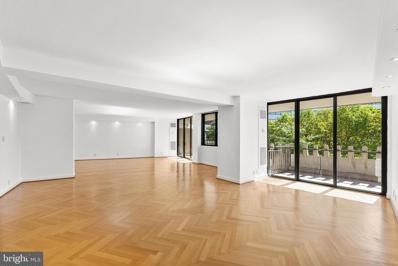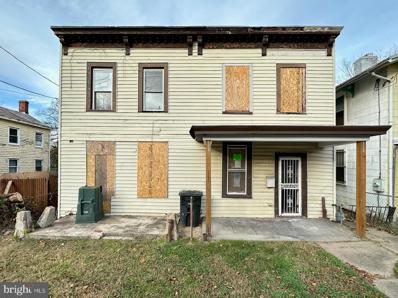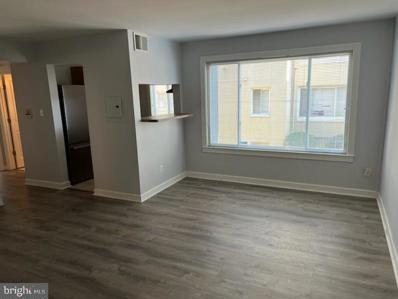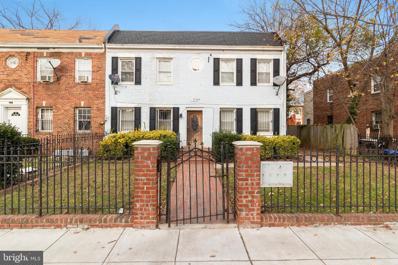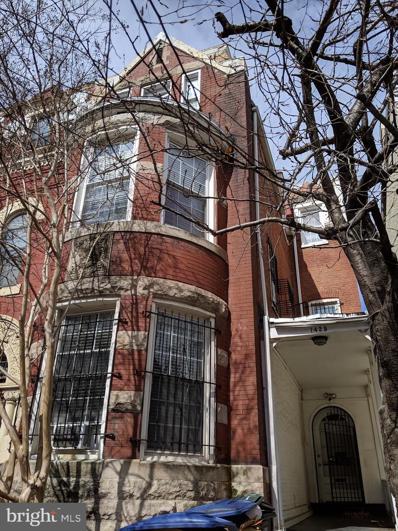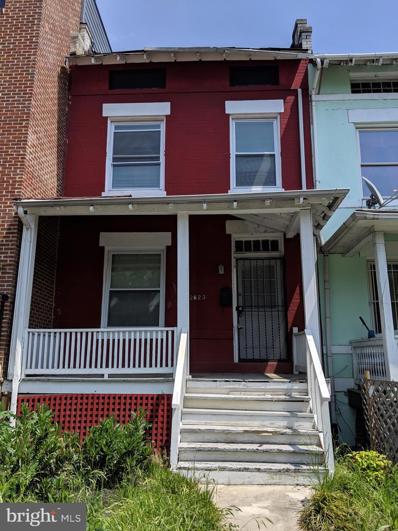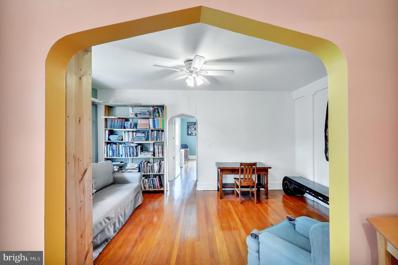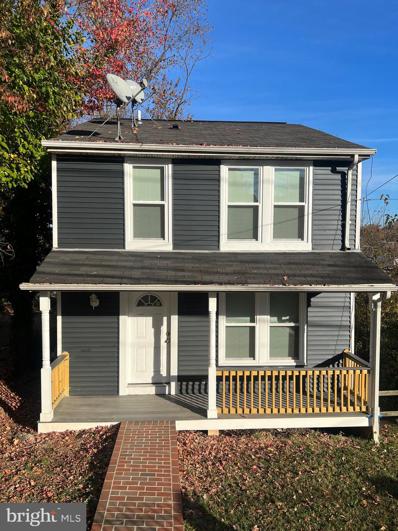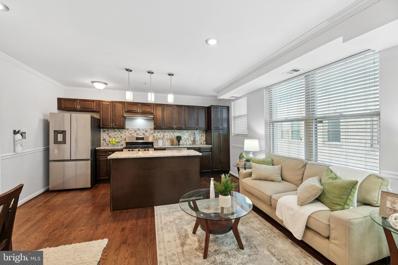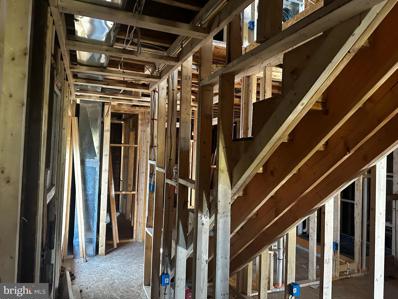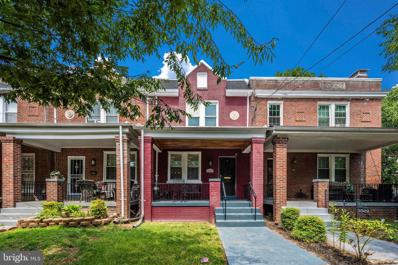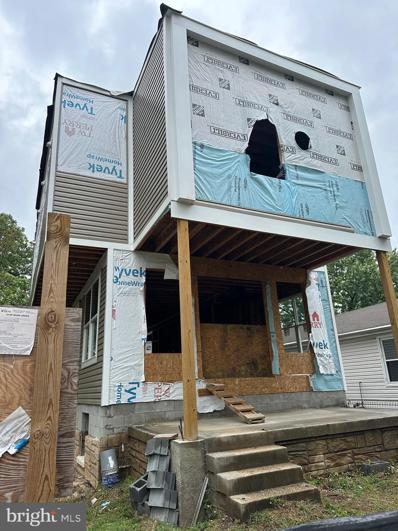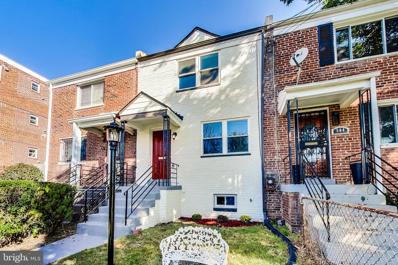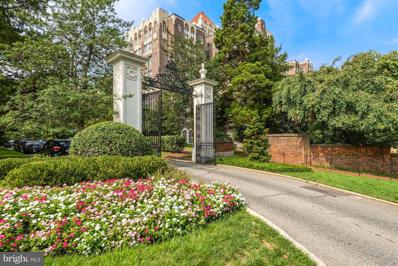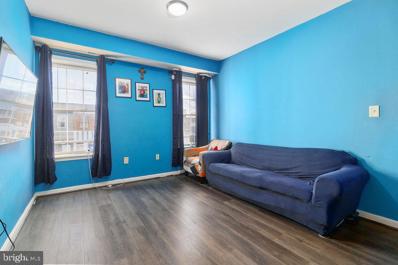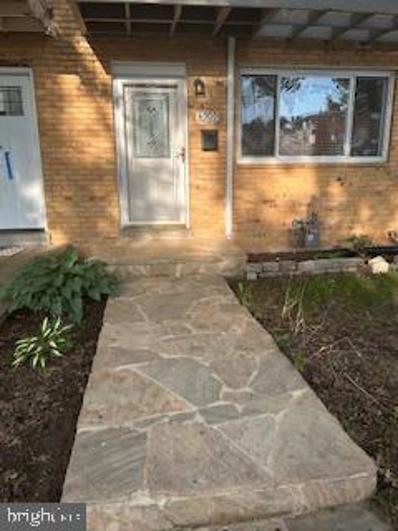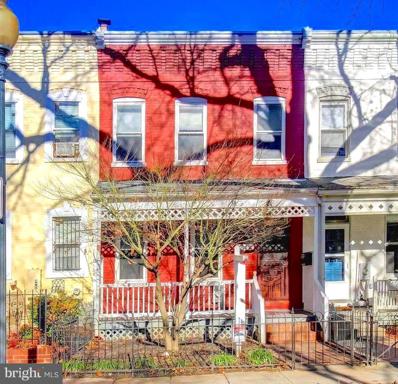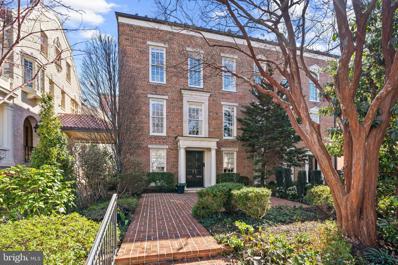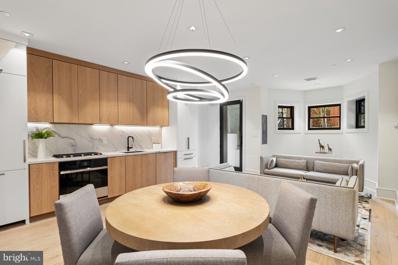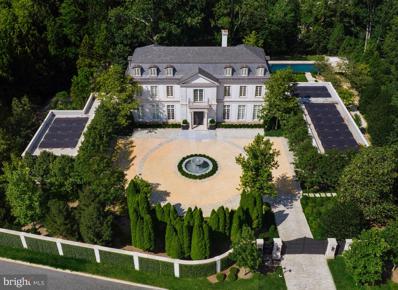Washington DC Homes for Sale
- Type:
- Twin Home
- Sq.Ft.:
- 1,114
- Status:
- Active
- Beds:
- 2
- Lot size:
- 0.05 Acres
- Year built:
- 1945
- Baths:
- 1.00
- MLS#:
- DCDC2116686
- Subdivision:
- Deanwood
ADDITIONAL INFORMATION
This home could be yours for as little as 3% down. Just imagine owning this beautiful semi-detached home in the sought-after Deanwood location on a quiet tree-lined street. Upon entering the freshly painted interior, you are met with an open layout, and an inviting living and dining room. Passing through the living room you go through the dining room, with views of the perfectly situated kitchen. Follow the refinished hardwood floors to the upper level with graciously sized bedrooms and a full bath. The home has a fenced-in backyard and the ability to create off-street parking in the rear. The backyard is the perfect size to host friends and family on warm summer nights. Enjoy all the local amenities historic Deanwood has to offer. Located only half a mile and a 10-minute walk to Deanwood Metro Station. The area provides a peaceful escape from city living, while just minutes away from Georgetown, downtown DC, Capitol Hill, and easy access to both Reagan National and Baltimore Washington International Airports.
- Type:
- Single Family
- Sq.Ft.:
- 2,160
- Status:
- Active
- Beds:
- 5
- Lot size:
- 0.05 Acres
- Year built:
- 2008
- Baths:
- 3.00
- MLS#:
- DCDC2119562
- Subdivision:
- Randle Heights
ADDITIONAL INFORMATION
Welcome to your dream home in the heart of Randle Heights, Washington, DC! This stunning 5-bedroom, 2.5-bathroom residence spans three levels of contemporary elegance and boasts a thoughtful renovation, ensuring both style and comfort for modern living. The entire home is adorned with brand new windows, allowing natural light to cascade throughout the home, highlighting the impeccable finishes and stylish design. New flooring throughout the home, new appliances, and freshly painted! Gleaming countertops, ample cabinet space, and top-of-the-line fixtures create a culinary haven for both aspiring chefs and those who appreciate the finer things in life. The adjacent dining area is perfect for entertaining guests or enjoying family meals. The five spacious bedrooms offer versatility for various living arrangements, from a dedicated home office to a cozy guest room. The home's 2.5 bathrooms have been tastefully updated, featuring contemporary design elements and premium fixtures. The attention to detail extends to the flooring, where you'll find brand new materials that not only add aesthetic appeal but also enhance the overall durability of the space. Situated in the sought-after Randle Heights neighborhood, this home provides easy access to all that Washington, DC has to offer. From local parks and recreation to nearby shopping and dining options, you'll find everything you need within reach. Easy commutes to downtown DC via Suitland Parkway, Nationals Park, Audi Field, Capital One Arena. The Wharf, Arlington/Alexandria are moments away. Don't miss the opportunity to make this meticulously renovated residence your new home. Schedule a showing today and experience the best of urban living in the heart of Randle Heights!
$2,495,000
3253 P Street NW Washington, DC 20007
- Type:
- Townhouse
- Sq.Ft.:
- 2,880
- Status:
- Active
- Beds:
- 2
- Lot size:
- 0.06 Acres
- Year built:
- 1900
- Baths:
- 3.00
- MLS#:
- DCDC2120306
- Subdivision:
- Georgetown
ADDITIONAL INFORMATION
OPEN SUNDAY 10/27 Fabulous New Price! * Welcome to 3253 P Street NW in the heart of Georgetown. A car lovers and Georgetown garden lovers dream come true. Two car garage parking plus another two parking spaces set this home apart! A deep expansive garden offers lush views from the dining room and living room of the home. Top of the line finishes and mouldings with beautiful hardwood floors and high ceilings are hallmarks of the architectural details found throughout. This masterfully appointed residence offers a lovely wide floorplan and custom gourmet kitchen opening to a large dining room with fireplace and separate spacious living room with fireplace and built ins. The light filled kitchen has views through the dining room and living room to the garden. Living room doors welcome you out onto the large deep garden with expansive brick patio perfect for entertaining outdoors. The second level offers a luxurious owners suite with spacious marble bath and built ins, and an equally lovely second bedroom with private marble bath. The partially finished lower level provides two more rooms plus ample storage and a full size laundry. A special offering with extra special attention to detail and a total of four car parking!
- Type:
- Single Family
- Sq.Ft.:
- 974
- Status:
- Active
- Beds:
- 2
- Lot size:
- 0.04 Acres
- Year built:
- 1915
- Baths:
- 1.00
- MLS#:
- DCDC2120092
- Subdivision:
- Anacostia
ADDITIONAL INFORMATION
BEAUTIFUL REMODELED HOME WITH LOTS OF UPGRADES, NEW KITCHEN CABINETS WITH GRANITE COUNTERTOP AND NEW STAINLESS STEEL APPLIANCES, NEW FLOORS, NEW LIGHTS, FRESH PAINT, NEW WINDOWS, NEW ROOF, AND MUCH MORE. NICE BACK YARD, VERY WELL LOCATED, CLOSE TO PARKS, SCHOOLS, SHOPPING AND MAJOR ROADS. THIS HOUSE IS MUST SEE. House qualifies for Washington DC Home Purchase Assistance Program (HPAP).
- Type:
- Single Family
- Sq.Ft.:
- 1,054
- Status:
- Active
- Beds:
- 2
- Lot size:
- 0.02 Acres
- Year built:
- 1880
- Baths:
- 1.00
- MLS#:
- DCDC2119718
- Subdivision:
- Fairlawn
ADDITIONAL INFORMATION
UPDATED INFO - Seller Improved Price and Home Warranty! Partially Renovated Starter Home. A Great Location! Here's a great affordable opportunity to own in DC in This Up and Coming Anacostia Neighborhood! New Investors, New Landlords or Second Home buyers this property is also calling to you as well with its low management needs with great rental potential. Two Level Rowhouse with Basement - 2 Bedrooms with 1 Bath. Here's a chance to minimally customize your own kitchen and bath - Unleash your creativity! Freshly Painted, Newly Restored Hardwood Floors, and Fully Renovated Screened-In Rear Porch and Re-Coated Rear Patio (Updated March 2024 - Check the updated Photos) Enjoy Less than five minute walk to the Anacostia Riverwalk Trail to enjoy the views of boaters, kayakers, and scenery along the Anacostia River! Many features - Large Open Combination Living/Dining Area with 52in Ceiling Fan. Galley Kitchen with Stainless Steel Sink, Black Frigidaire Top Freezer Fridge, Brand New Garbage Disposal (2024) and Gas Cooking Option Available. Ceiling Fans in both Bedrooms. Partially Finished Walkout Basement with Recreation Room and Laundry Room with GE Top Load Washer, GE Electric Dryer and Utility Sink. Central Air Throughout - Gas Furnace (2019) and Lennox AC Compressor (2014), Copper pipes installed (2011) , Bradford White - Defender 40 gal Water Heater with expansion tank (2020). Second Level Bath Vanity Cabinet, Porcelain sink, Fiberglass Tub and Surround. Flat Roof Certified in 2011. Vivint door bell camera and Security System with Remote. Front Door with Keyed and Keyless Entry Lock and a Security Storm Door. Completely Fenced in Low Maintenance Front Yard. Newly Redone Rear Patio with Concrete Coating. Potential Parking Space Opportunity in Rear. Excellent Walking Score - Walking distance to the Anacostia Recreation and Pool Center, and the expansive Anacostia Park, along with multiple amenities for grocery, recreation, shopping, dining, and other services within 1-5 miles such as the business and store fronts nearby - across the 11th Street Bridge and the 'proposed 11th Street Bridge Park' on the north side, Good Hope Rd on the southern side, Martin Luther King Jr Ave on the west side and Pennsylvania Avenue on the east. Metro & Metrorail nearby. Great Location - Very accessible to Capitol Hill, Downtown DC, and both Maryland and Virginia state lines, the Washington Navy Yard, Capitol Riverfront, Fort Circle Park, Alger Park Nationals Park and multiple Historical Landmarks.
- Type:
- Single Family
- Sq.Ft.:
- 3,036
- Status:
- Active
- Beds:
- 3
- Year built:
- 1971
- Baths:
- 4.00
- MLS#:
- DCDC2116956
- Subdivision:
- Foggy Bottom
ADDITIONAL INFORMATION
Rare and spacious 3 bedroom at The Watergate!3 bedrooms, 3.5 baths. 3036 Sq. ft. with windows across entire perimeter, Wide balconies. Facing toward river and Kennedy Center in a tree and courtyard setting. Gracious entry leads to living room and kitchen. Table space gourmet kitchen with Snaidero cabinetry. Large primary bedroom, second bedroom with en-suite bath. Washer/dryer hook up possible. Exceptional closet space including enormous walk in closets plus additional storage room. TWO Garage parking space included! All inclusive Co-op fee includes property taxes, all utilities, internet/cable, maintenance of HVAC, and underground garage parking. Watergate South amenities include 24-hour front desk service, salt-water outdoor pool & gas grill, fitness center, roof terrace, community room, plus on-site shops and restaurants. High walk score- walking distance to the Kennedy Center, Georgetown Waterfront, Foggy Bottom Metro, Watergate Hotel & Spa, and restaurants, Trader Joes, Whole Foods & more!
- Type:
- Other
- Sq.Ft.:
- 2,878
- Status:
- Active
- Beds:
- 4
- Year built:
- 1905
- Baths:
- 4.00
- MLS#:
- DCDC2119516
- Subdivision:
- Anacostia
ADDITIONAL INFORMATION
MASSIVE PRICE DROP INVESTMENT OPPORTUNITY HANDY-PERSON SPECIAL INSTANT EQUITY BUILDING An incredible chance awaits! See Matterport for measurements and interior possibilities! This detached home on a double lot is the perfect canvas for investors or homebuyers eager to create their dream space. The basement has been partially excavated with a rear entrance, offering potential for expanding the floor plan. Currently, gutted with all the walls, electrical and plumbing removed. The layout provides over 2900 sq. ft. of estimated livable space. With its lofty ceilings and spacious doorways, the potential interior design allows for versatile living arrangements. With a little imagination, you can use your personalized design to revive this home. Sold as-is, requiring specific financing (FHA-203K, cash, renovation loans, etc.). This is a gutted that we rehab with floor plan and permit in place.
- Type:
- Single Family
- Sq.Ft.:
- 706
- Status:
- Active
- Beds:
- 2
- Year built:
- 1953
- Baths:
- 1.00
- MLS#:
- DCDC2118856
- Subdivision:
- Congress Heights
ADDITIONAL INFORMATION
Contract fell through so you now have the opportunity to buy the BEST kept secret in town. ADORABLE 2 bedroom/1 bathroom condo in emerging Congress Heights. Beautiful new floors, new stainless appliances, new mini blinds, and new bathroom vanity. Lots of windows that add sunshine & brightness throughout! The unit has the convenience of its own Washer/Dryer & open pass through kitchen. This is DCâs best condo for the price! Great investment for a buyer or an investor!!! Newsflash! Board has approved new roofs & solar panels for each building at no charge to the Association.
- Type:
- Single Family
- Sq.Ft.:
- 754
- Status:
- Active
- Beds:
- 2
- Year built:
- 1936
- Baths:
- 1.00
- MLS#:
- DCDC2119418
- Subdivision:
- Congress Heights
ADDITIONAL INFORMATION
Welcome to 612 Mellon St SE #202! This charming 2-bedroom, 1-bathroom residence boasts gleaming hardwood floors throughout, creating a warm and inviting atmosphere. The entire interior has been freshly painted, adding a touch of modern elegance to the space. The bathroom features a generously sized soaking tub, providing a perfect retreat for relaxation. Convenience is key with the in-unit washer and dryer, making laundry a breeze. Discover the convenience of living at here, with less than two miles to both the Congress Heights metro and the 295 Beltway. Embrace the vibrant local scene by attending concerts and sporting events at The Entertainment and Sports Arena and Complex. " Home is eligible for $10,000 buyer credit. Must qualify. Ask me how!"
$2,950,000
1425 W Street NW Washington, DC 20009
- Type:
- Townhouse
- Sq.Ft.:
- 2,453
- Status:
- Active
- Beds:
- 7
- Lot size:
- 0.04 Acres
- Year built:
- 1885
- Baths:
- 3.00
- MLS#:
- DCDC2119302
- Subdivision:
- Old City #2
ADDITIONAL INFORMATION
R5B zoning for a great huge semi-detached row home. Possible conversion to multiple condos. Very close to U Street and the metro. In the heart of the action!
- Type:
- Single Family
- Sq.Ft.:
- 1,080
- Status:
- Active
- Beds:
- 3
- Lot size:
- 0.02 Acres
- Year built:
- 1912
- Baths:
- 1.00
- MLS#:
- DCDC2119300
- Subdivision:
- Columbia Heights
ADDITIONAL INFORMATION
Building permits approved and drawings as of 6/23/2023 for a 2 condos, both are planned for 2 bedrooms and 2 1/2 bathrooms, both units will be on two levels, similar to the north neighboring condos. Great location , very close to columbia heights shopping and metro along with U street metro!
- Type:
- Single Family
- Sq.Ft.:
- 746
- Status:
- Active
- Beds:
- 1
- Year built:
- 1929
- Baths:
- 1.00
- MLS#:
- DCDC2118826
- Subdivision:
- Petworth
ADDITIONAL INFORMATION
PRICE ADJUSTED AGAIN! SELLER SAYS SELL! Warm and welcoming! Come home to this sweet one-bedroom property in Petworthâs historic Hampshire Gardens. Original architectural features include hardwood floors, adjustable radiators, eleven double-hung windows, crystal doorknobs, pilasters, subway bath tile, and farmhouse kitchen sink. Sleep well with cellular black-out shades, then wake up to morning light thanks to the corner bedroomâs eastern exposure. (Bedroom shown as office in photos) A sun tunnel makes the kitchen bright all day. This second-floor unit has privacy and scenery: it looks into tall trees in a secure landscaped courtyard. Youâll feel like you are in a cozy nest! Cats, small dogs, and ESAs welcome. Has all the charm of a 1930s tree-filled neighborhood yet conveniently located less than a mile walk from two Metro stations (Georgia Ave-Petworth & Fort Totten), shops, trendy Upshur St. restaurants, and farmers market. Priced at only $179,000 with a coop fee that includes property taxes and most utilities. Incredible opportunity that you must tour!
- Type:
- Single Family
- Sq.Ft.:
- 1,701
- Status:
- Active
- Beds:
- 4
- Lot size:
- 0.11 Acres
- Year built:
- 2001
- Baths:
- 3.00
- MLS#:
- DCDC2116984
- Subdivision:
- Congress Heights
ADDITIONAL INFORMATION
This is a deal you don't want to miss! Check out this fully renovated detached home with 4 bedrooms and 2.5 baths. The beautiful kitchen features new cabinets, stainless steel appliances, granite countertops, and new flooring. Fully finished basement with 9ft ceilings. The house also features recess lighting, renovated bathrooms, and a high-efficiency stacked washer-dryer. Very large usable yard with space for rear parking and entertainment. Large lot provides many opportunities. Located right off of 295.
- Type:
- Single Family
- Sq.Ft.:
- 1,235
- Status:
- Active
- Beds:
- 3
- Year built:
- 1900
- Baths:
- 3.00
- MLS#:
- DCDC2118808
- Subdivision:
- Old City #1
ADDITIONAL INFORMATION
Incredible value!!! Just reduced $ 459,900.00!! You'll love this amazing 2-level unit offering 3 oversized bedrooms and 3 full baths! The minute you walk in you feel how spacious and bright it is . Freshly painted throughout it is move-in ready. The open floor plan offers a beautiful kitchen with stainless appliances and granite counter tops and modern updated bathrooms. Wood floors throughout both levels and plenty of closet space, including a coat-closet on the main level will put this on your "favorite" list. Community storage in the building is also available to take advantage of. Walking distance to the Metro, RFK stadium and easy access to entertainment options. Come and see for yourself and take advantage of this opportunity to own a 3 bedroom unit. You won't be disappointed !
- Type:
- Single Family
- Sq.Ft.:
- 1,807
- Status:
- Active
- Beds:
- 4
- Lot size:
- 0.08 Acres
- Year built:
- 1905
- Baths:
- 4.00
- MLS#:
- DCDC2118542
- Subdivision:
- Anacostia
ADDITIONAL INFORMATION
House has Building permit and approved plans from DOB , HVAC , electreical , framing and plumbing has passed inspection. Offers need to be either cash or hard money. Home is in the heart of Anacostia, ARV of 900k plus on same street from multiple houses.
- Type:
- Single Family
- Sq.Ft.:
- 1,760
- Status:
- Active
- Beds:
- 3
- Lot size:
- 0.04 Acres
- Year built:
- 1931
- Baths:
- 2.00
- MLS#:
- DCDC2118434
- Subdivision:
- Manor Park
ADDITIONAL INFORMATION
Live in this Manor Park community and enjoy the feeling of an urban-suburban mix with tree-lined streets of mostly homeowners. Quintessential DC porch as outdoor space is a premium. Enter a marble flooring entrance way on the main level to a spacious living room, dining room, multi-purpose room/den area, a welcoming kitchen with stainless steel appliances and fresh paint throughout, new carpet, and new roof. The 3BR home has a bonus room/storage area on the upper level. Reimagine the rear fenced-in outdoor space of the home...check out our virtual zen gardenâ¦possibilities are endless. The lower level has a recently renovated recreation area, a newly installed full bathroom, attached garage and separate rear access. Conveniently located a short distance to Rock Creek and Manor Parks, some of Petworthâs hottest spots such as The Hitching Post, Slash Run, Timber Pizza, Hook Hall, & Cinder BBQ, Commonwealth Cantina, Homestead & all that Georgia Ave has to offer including coffee shops, fitness studios, late night spots as well as supermarkets Safeway and Yes! Organic. You are less than 1 mile from Fort Totten Metro Station, do not miss the opportunity to own this lovely Manor Park gem! **No HOA fee!**pet (cat)- pls allow 1-hour notice before tours**
- Type:
- Single Family
- Sq.Ft.:
- 607
- Status:
- Active
- Beds:
- 4
- Lot size:
- 0.09 Acres
- Year built:
- 1930
- Baths:
- 4.00
- MLS#:
- DCDC2115870
- Subdivision:
- Fort Dupont Park
ADDITIONAL INFORMATION
Perfect opportunity to step into a project that is in the pre drywall phase. Bedroom and bathroom counts are based on what the current owner was planning. Framing is mostly complete, Some rough plumbing, Electrical and HVAC is completed. Home can be a show stopper when completed. Being sold as is.
- Type:
- Single Family
- Sq.Ft.:
- 1,479
- Status:
- Active
- Beds:
- 3
- Lot size:
- 0.04 Acres
- Year built:
- 1949
- Baths:
- 2.00
- MLS#:
- DCDC2118328
- Subdivision:
- Congress Heights
ADDITIONAL INFORMATION
Don't miss this Amazing home where historic charm meets modern luxury in this beautifully renovated rowhouse in the heart of Washington D.C. This exquisite home boasts three bedrooms, two full bathrooms, and an array of meticulously crafted upgrades. Step inside and be greeted by an inviting open floor plan that seamlessly blends contemporary design with classic elegance. The spacious living area features gleaming hardwood floors, large windows that flood the space with natural light, and recessed lighting, creating a warm and welcoming ambiance for both relaxation and entertaining. The gourmet kitchen is a chef's dream, complete with sleek quartz countertops, stainless steel appliances, custom cabinetry, and a stylish subway tile backsplash. Whether you're preparing a casual meal or hosting a dinner party, this culinary haven offers both functionality and sophistication. The kitchen has new cabinets, a beautiful island that is perfect for entertaining, white quartz countertops, and a modern white backsplash. Updated bathrooms, new tile, and vanities. Modern light fixtures on the main level. The backyard is fully fenced, and there's a parking pad at the top that can be extended for more space. (like the neighbors on the right) The house is close to all major highways/Regan airport and shopping malls and which makes traveling around D. C. easier. Easy access to National Harbor/MGM/Outlet stores. Don't miss this opportunity to make this one your next home. Your dream home awaits!
- Type:
- Single Family
- Sq.Ft.:
- 1,000
- Status:
- Active
- Beds:
- 1
- Year built:
- 1931
- Baths:
- 1.00
- MLS#:
- DCDC2118150
- Subdivision:
- Observatory Circle
ADDITIONAL INFORMATION
Move right in! This freshly painted 1 BR-1 BA coop at The Westchester is just right-Approx. 1000 sq. ft. - this spacious unit has a dining area that leads to an updated kitchen with a Fisher/Paykel Refrigerator-Bosch Dishwasher and Range-Carrera Marble Countertops- Ann Saks Subway Tile- The sunken living has nice views- and Plantation Shutters. Large bedroom has a walk in closet (7 x 4'6) Bath has original black and white tile floors. 455B is located in South Main/ B Building close to The Westchester amenities. The Westchester amenities include DeCarlo's Restaurant, onsite grocery, guest suites, hair salon, barber shop, exercise facility, library, and dry cleaner. It is located close in the city between Cathedral Commons and Glover Park.
- Type:
- Single Family
- Sq.Ft.:
- 1,115
- Status:
- Active
- Beds:
- 2
- Year built:
- 2002
- Baths:
- 3.00
- MLS#:
- DCDC2117762
- Subdivision:
- Brightwood
ADDITIONAL INFORMATION
Welcome to this beautiful oversized 2 level condo in the highly sought after Brightwood. This one of a kind 2 Levels condo, with a separate office is all the space you need. Minutes away from the new Walter Reed project and metro and much more amenities. Brand new LPV flooring throughout the main floor and new carpet in the bedrooms. This a a unique building. The price per Sqft is below market and could be a good investment for a rent and hold or to make it your primary residence in the heart of uptown. 1000 Rittenhouse St NW Unit 23 is grant eligible which means the buyer could receive up to $10,000 as a down payment and up to another $7500 for closing costs (or to buy down the rate).
- Type:
- Twin Home
- Sq.Ft.:
- 1,638
- Status:
- Active
- Beds:
- 3
- Lot size:
- 0.04 Acres
- Year built:
- 1952
- Baths:
- 2.00
- MLS#:
- DCDC2117780
- Subdivision:
- Fort Totten
ADDITIONAL INFORMATION
Newly Upgraded Property! Open House 5/25 & 5/26 Join us for an open house Saturday, May 25th & Sunday, May 26th, 12:00-2:00pm . This beautifully enhanced home features many new upgrades. Come see the stunning updates and imagine your future here! Eligible for the Welcome Home Grant up to $10,000 for down payment & closing Location, location!! The metro station is less than 1 block, within walking distance. Property is located near the new McMillan Sand Filtration Development Site with retail, office, and hotel uses, and recreation opportunities for the DC residence. Serious Buyers!! Nestled in the heart of a picturesque neighborhood, this semi-detached beautiful home exudes charm and timeless elegance. With its classic architecture and an array of enticing features, it's a residence that effortlessly combines modern comfort with a sense of community and tradition. As you approach this inviting abode, you'll immediately notice its proximity to a quaint neighborhood, a nearby community center, and local market. The home itself boasts a unique character that sets it apart. A stunning façade hints at the warmth and beauty within. Stepping through the front door, your feet meet the rich embrace of hardwood floors that flow gracefully throughout. Sunlight dances through large windows, casting a gentle glow on the elegant recessed lights that adorn the ceilings, creating an ambiance of sophistication. The main living spaces are thoughtfully designed, offering an ideal blend of comfort and functionality. An open-concept floor plan seamlessly connects the living room, dining area, and kitchen, creating an inviting space for both intimate family gatherings and larger soirées. full basement, a versatile space with boundless potential. Whether it becomes a home gym, an entertainment area, or a cozy den, it's a canvas waiting for your personal touch. Outside, a charming backyard offers a private oasis for outdoor enjoyment, with space for gardening, barbecues, and leisurely evenings under the stars. This home is more than a house; it's a sanctuary where cherished memories are made, where neighbors become friends, and where the heartbeat of the community resonates in every corner.
$789,054
812 I Street NE Washington, DC 20002
- Type:
- Single Family
- Sq.Ft.:
- 1,568
- Status:
- Active
- Beds:
- 4
- Lot size:
- 0.04 Acres
- Year built:
- 1900
- Baths:
- 2.00
- MLS#:
- DCDC2105328
- Subdivision:
- Capitol Hill
ADDITIONAL INFORMATION
**PRICE CHANGE!** Welcome to the vibrant Capitol Hill neighborhood, just off the H St Corridor. This spacious 2-story townhouse offers 4 bedrooms, 1 full bath, and 1 half bathâa must-see for anyone looking for a prime location. The charming front yard features a welcoming garden and a cozy covered porch. Enjoy the convenience of off-street tandem parking for two cars, complete with a roll-up garage door and carport for added privacy. The private rear patio is perfect for outdoor relaxation. Inside, the living room is highlighted by a wood-burning fireplace and an elegant chandelier, creating a warm and inviting atmosphere. The formal dining room opens directly to the patio, ideal for entertaining. The kitchen is equipped with stainless steel appliances and offers plenty of counter and table space. Adjacent to the kitchen, you'll find a conveniently located laundry area. With numerous shops, restaurants, transportation options, and more just steps away, this home is perfectly situated. It is being sold in "AS-IS" condition, offering you the opportunity to add your personal touch and a little TLC to make it your own. **(Public Open House) Sat, Oct 12 11:00 AM - 2:00 PM - Listing Agent will not be present and will be represented by a proxy.
$4,200,000
2128 Wyoming Avenue NW Washington, DC 20008
- Type:
- Twin Home
- Sq.Ft.:
- 4,614
- Status:
- Active
- Beds:
- 3
- Lot size:
- 0.1 Acres
- Year built:
- 1959
- Baths:
- 6.00
- MLS#:
- DCDC2116820
- Subdivision:
- Kalorama
ADDITIONAL INFORMATION
This impressive semi-detached brick residence is ideally located in Kalorama, a neighborhood well-known for being home to notable presidents, diplomats, and dignitaries. The house has undertaken a complete top to bottom renovation and expansion with award-winning architect Christian Zapatka. No detail was overlooked in this masterful collaboration between Zapatka and notable Witters & Bank, Inc. builders. The house was completely redesigned and reconfigured to feature graciously scaled formal entertaining rooms, as well as casual family living spaces, all enhanced with custom details of the highest quality. The house is fully above grade and is flooded with an abundance of natural sunlight from exposures on three sides, magnified by the double-glazed full height windows and a beautiful central circular skylight atop the stairwell. There is also an elevator that accesses all four floors. The elegant entry hall has beautiful marble floors and provides an uninterrupted axis to the rear of the home. A sunny front office with built-ins and a nearby powder room with a charming reception/waiting area are perfectly positioned off of the foyer. Towards the back of the house, the well-appointed gourmet kitchen features a large center island, custom cabinetry, Cambria quartz countertops, Carrara marble backsplash, and high-end appliances including SubZero, Wolf, and Miele. The kitchen opens to a lovely dining area with built-in shelving and a wood-burning fireplace with marble surround. The kitchen also adjoins the wonderful family room, which directly accesses the rear garden and terrace. There is a sizable laundry room also found of this floor. A custom-made curved central staircase with a walnut hand railing and tapered pickets leads to the gracious second level. A sophisticated formal dining room is found towards the front of house, currently used as an office, complemented with three large windows, built-in shelving, and a gas fireplace. The attractive formal living room with garden views has an additional fireplace and adjoins a lovely sunroom with two sets of French doors to the private rear balcony. For added convenience, there is an additional powder room on this floor, as well as a butlerâs pantry with ample storage space, a sink, and refrigerator. The primary suite fully encompasses the third floor and offers a generous bedroom with an expansive walk-in closet and a charming private sitting area with built-ins. The spa-inspired primary bathroom is wonderfully appointed with Thassos marble bath surround, quartz countertops, and Waterworks fixtures. Additionally, there is a primary office/dressing room that captures beautiful sunlight and provides a secondary bathroom for primary use. The fourth floor offers two additional bedroom suites, both of which are spacious and have large closets. The attractive slate terrace is exceptionally private and wonderful for entertaining with beautifully designed professional landscaping by Jane MacLeish. There is also an oversized detached two-car garage with additional storage space. Kalorama is well-known for being home to presidents, diplomats, and dignitaries. This distinguished residence is amongst many ambassadorial homes and many of the District's most historically and architecturally significant properties. It is centrally located and is walking distance to Georgetown, Rock Creek Park, and the White House.
- Type:
- Single Family
- Sq.Ft.:
- 804
- Status:
- Active
- Beds:
- 1
- Year built:
- 1880
- Baths:
- 1.00
- MLS#:
- DCDC2113998
- Subdivision:
- Logan Circle
ADDITIONAL INFORMATION
Rarely does a condo at this level comprise such a combination of amenities, finishes, and meticulous attention to handcrafted detail. Situated in one of the cityâs premier locations between Dupont and Logan Circles, half a block to the vibrant 14th Street Corridor, Residence #1 at 1427 Q Street NW spans a generous 804 square feet of entirely reinvented living space courtesy of QHG Constructionâs stunning craftsmanship. Nine-foot ceilings, white oak flooring, and extensive custom millwork converge in an ethereal space where there remains a nod to the homeâs original 1880 splendor. Restoration Hardware fixtures glimmer in the natural light flooding in from Anderson Windows. The kitchen, with Brizo faucets and Miele appliances, incorporates only the highest quality in materials and workmanship, representative throughout the remainder of the residence. The bedroom suite is a sanctuary. Its spa-inspired bathroomâs sleek porcelain tile has radiant heat underfoot for cold winter mornings. Additionally, this condo is offered with 3 years of rental parking included. Virtually unsurpassable in its location, 1427 Q Street is within walking distance to Whole Foods, Le Diplomate, nightlife, and higher education campuses in the heart of one of Washingtonâs most energetic neighborhoods.
$28,995,000
2400 Foxhall Road NW Washington, DC 20007
- Type:
- Single Family
- Sq.Ft.:
- 16,250
- Status:
- Active
- Beds:
- 5
- Lot size:
- 1.47 Acres
- Year built:
- 2022
- Baths:
- 9.00
- MLS#:
- DCDC2115324
- Subdivision:
- Berkley
ADDITIONAL INFORMATION
Sited along revered Foxhall Road, at the highest point in Washington, sits one of the finest residences ever constructed in the Capital Region. Inspired by the Château du Grand-Lucé in central France, an undisputed all-star team of artisans â interior designer Thomas Pheasant, developer Michael Banks, architect David Jones, and landscape architect Richard Arentz â have collaborated over the course of three years to create an estate whose unrelenting splendor harkens back to an era of handcraftsmanship extremely rare in contemporary times. The discreet walled and gated entrance opens to reveal a meticulous front garden and paved cobblestone motor court, centered by a bubbling marble fountain. Indiana Limestone punctuates the stucco on the masonry facade, topped by a handsome slate mansard roof. In perfect symmetry and proportions, tall windows and arched dormers above replicate the homeâs inspiration in the most exacting manner. Entering the property is an occasion in and of itself. Beneath the limestone portico is a set of arched double doors, parting ways to welcome guests into a breathtaking, double-height rotunda with a curved floating stair that serves as a functional work of art. Underfoot, imported Italian Niro Marquina marble radiates toward the formal rooms. The living room spans almost the entire width of the property and features a custom bar balanced by a floor-to-ceiling temperature-controlled wine display, lined with French doors framing breathtaking views of the terrace and rear garden. Countless artisans from across the country were enlisted to create the custom-cast bronze metalwork and plasterwork found throughout the home. This exacting level of detail extends to every aspect of the property. The kitchen is a textbook example of minimalism, with its continuous European cabinetry and slabs of marble only accented with brass hardware. Miele, Wolf, and Subzero appliances with Waterworks hardware come together in a harmonization of form and function. Ascending the rotunda stair reveals the principal bedroom. A private limestone terrace overlooks the grounds with unobstructed westward views beyond. A marble corridor traverses the space, bridging the two primary baths and expansive dressing rooms. Each wing has a distinct theme, boasts heated floors, and is drenched in marble. Additional ensuite bedrooms are found on the third level, tucked under the mansard roof. The lower level showcases equally impressive outdoor views with its sweeping wall of floor-to-ceiling windows framing the verdant tree line and private rear grounds. Absolute black granite on the floors, walls, and ceilings adds a striking touch, while the plush cinema, spa, and fitness facilities more than befit a home of this caliber. A professional two-story indoor sports court and golf simulator complete the space. Landscape architect Richard Arentz wanted the landscaping to be as important as the home itself. As such, he spent years meticulously engineering, hardscaping, and installing countless mature plantings from all over the country that evoke a rare sensation of total privacy and tranquility, a feeling intensified by the beautiful simplicity of the estate grounds. The tiered garden reveals a fifty-six-foot heated pool, and just beyond the pool, a private chipping and putting green. Internal systems are all of the highest capacity. Highlights include a whole-home seventy-two-kilowatt generator, eight geothermal wells providing twenty tons of cooling capacity, and twin three-car garages. Strategically positioned mere minutes away from the White House, embassies, upscale dining, and vibrant entertainment hubs, this estate offers unparalleled convenience. Undoubtedly, 2400 Foxhall Road stands as an extraordinary testament to unwavering quality, representing one of the most exceptional properties ever presented in the Mid-Atlantic.
© BRIGHT, All Rights Reserved - The data relating to real estate for sale on this website appears in part through the BRIGHT Internet Data Exchange program, a voluntary cooperative exchange of property listing data between licensed real estate brokerage firms in which Xome Inc. participates, and is provided by BRIGHT through a licensing agreement. Some real estate firms do not participate in IDX and their listings do not appear on this website. Some properties listed with participating firms do not appear on this website at the request of the seller. The information provided by this website is for the personal, non-commercial use of consumers and may not be used for any purpose other than to identify prospective properties consumers may be interested in purchasing. Some properties which appear for sale on this website may no longer be available because they are under contract, have Closed or are no longer being offered for sale. Home sale information is not to be construed as an appraisal and may not be used as such for any purpose. BRIGHT MLS is a provider of home sale information and has compiled content from various sources. Some properties represented may not have actually sold due to reporting errors.
Washington Real Estate
The median home value in Washington, DC is $650,000. This is higher than the county median home value of $640,500. The national median home value is $338,100. The average price of homes sold in Washington, DC is $650,000. Approximately 37.39% of Washington homes are owned, compared to 52.68% rented, while 9.93% are vacant. Washington real estate listings include condos, townhomes, and single family homes for sale. Commercial properties are also available. If you see a property you’re interested in, contact a Washington real estate agent to arrange a tour today!
Washington, District of Columbia has a population of 683,154. Washington is less family-centric than the surrounding county with 24.14% of the households containing married families with children. The county average for households married with children is 24.14%.
The median household income in Washington, District of Columbia is $93,547. The median household income for the surrounding county is $93,547 compared to the national median of $69,021. The median age of people living in Washington is 34.3 years.
Washington Weather
The average high temperature in July is 88.5 degrees, with an average low temperature in January of 26.5 degrees. The average rainfall is approximately 43.3 inches per year, with 13.7 inches of snow per year.
