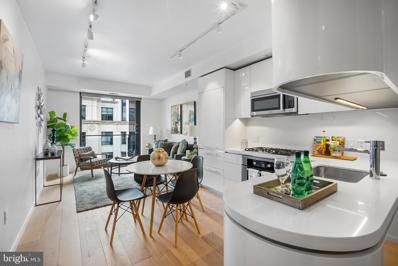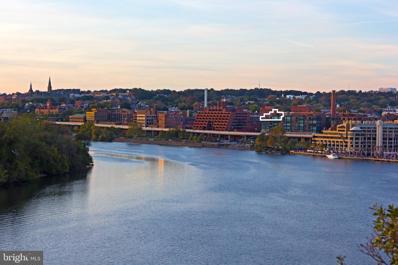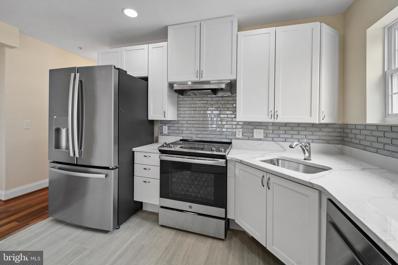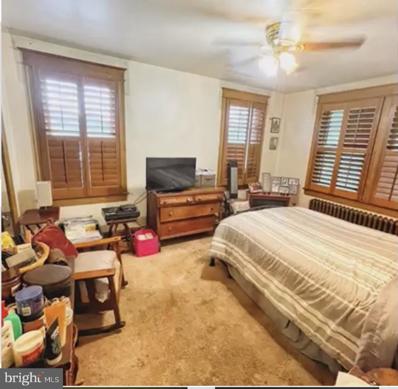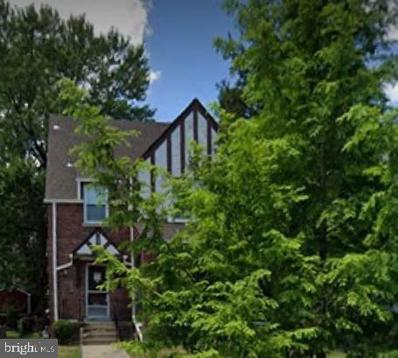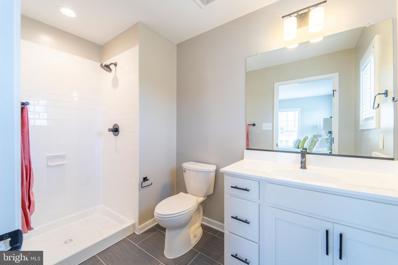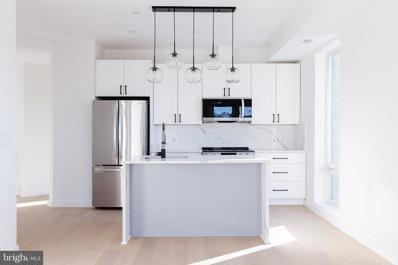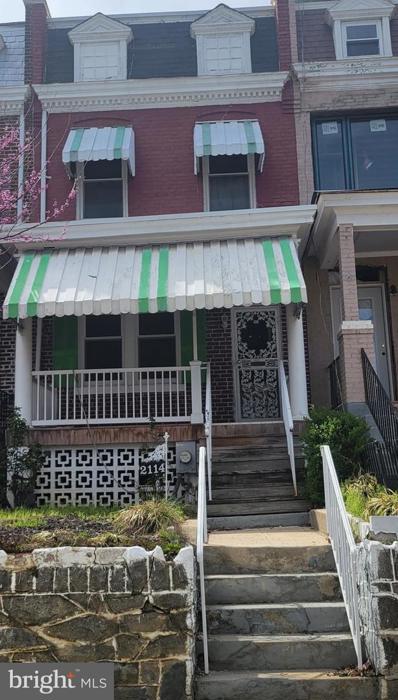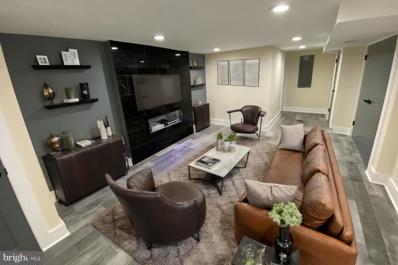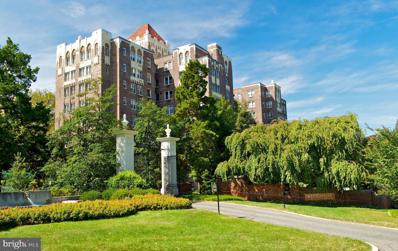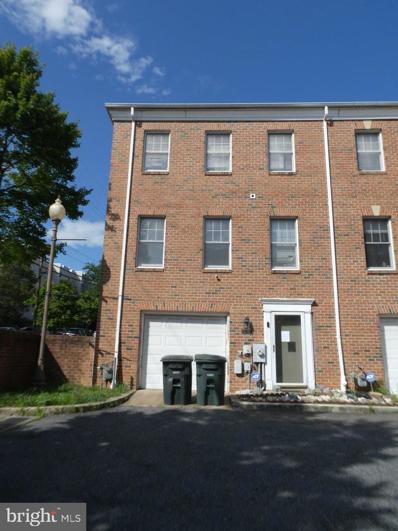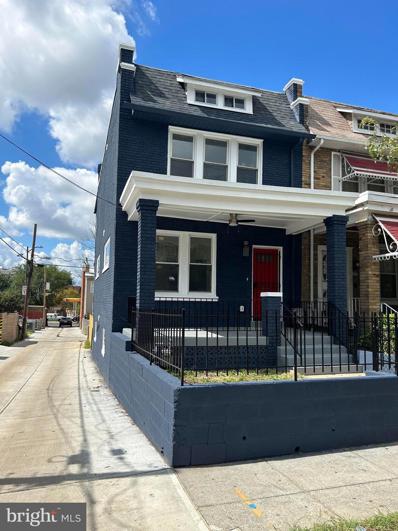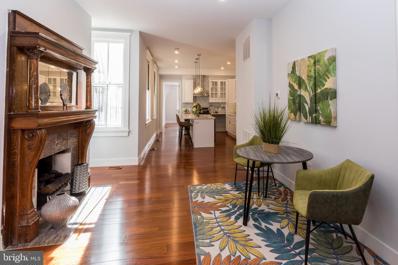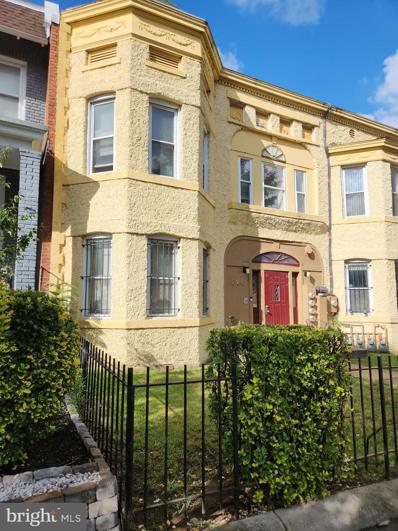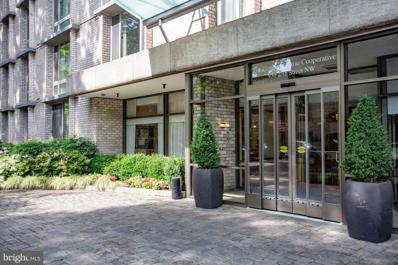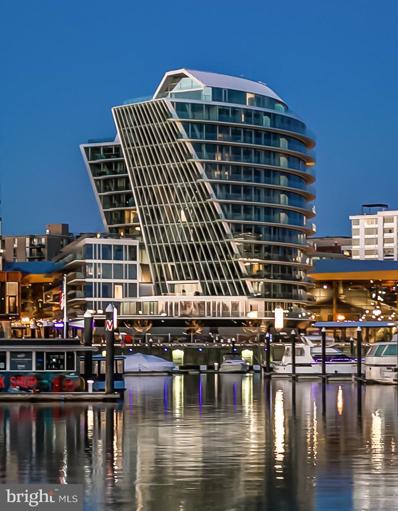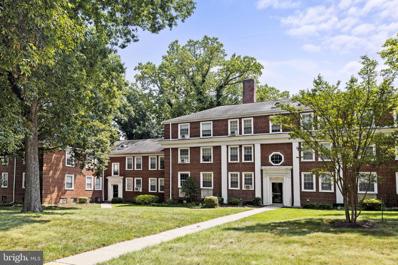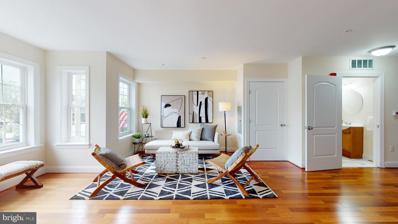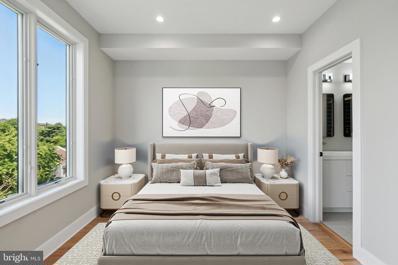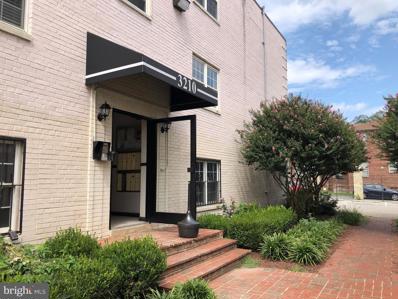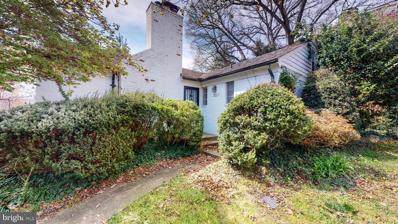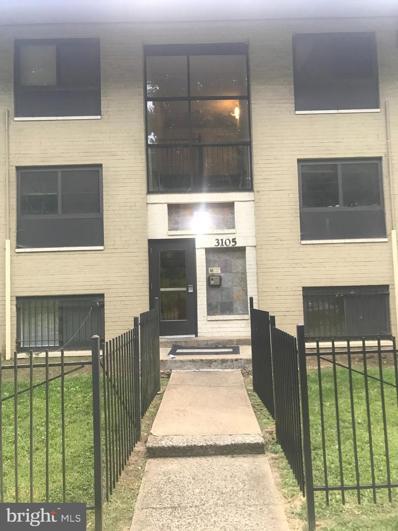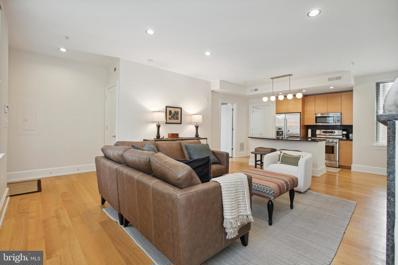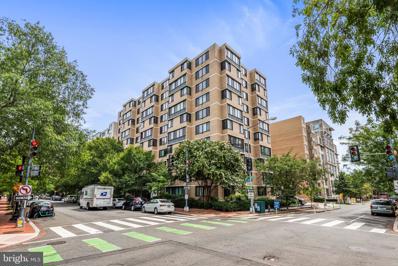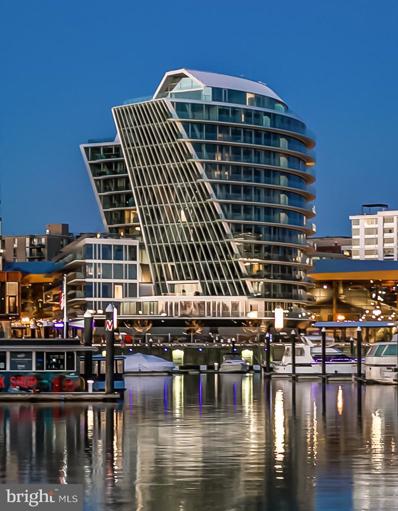Washington DC Homes for Sale
- Type:
- Single Family
- Sq.Ft.:
- 644
- Status:
- Active
- Beds:
- 1
- Year built:
- 2013
- Baths:
- 1.00
- MLS#:
- DCDC2114992
- Subdivision:
- Penn Quarter
ADDITIONAL INFORMATION
** Improved Price!! ** Welcome to the Residences at CityCenter, where luxury living meets modern sophistication in the heart of the city! Nestled in one of the city's finest newer developments, this stunning property offers an unparalleled lifestyle. Designed by internationally renowned architecture from Foster + Partners, its 216 condominiums provide open layouts where light, air and outdoor spaces are fundamental. Step inside and be captivated by sweeping city views from the living room and the primary bedroom. European white oak flooring that flows seamlessly throughout this exquisite home, and the chef's kitchen, adorned with top-of-the-line appliances including a Liebherr refrigerator, Bosch oven, cooktop and microwave, Miele dishwasher, is both functional and elegant. The spa-like bathroom features a large soaking tub and Kohler fixtures. Storage is ample with several floor-to-ceiling Molteni custom cabinets throughout the condo, including inside of the primary bedroom. This distinguished residence is not just about the interiors. The community amenities at The Residences at CityCenter are world-class, offering 24-hour on-site security, a dedicated concierge, and key fob access for peace of mind. You'll have access to a 2,700 square foot fitness center, to include a yoga room, and two landscaped rooftop terraces equipped with outdoor kitchens, dining areas, and fire pits, perfect for entertaining or unwinding. The location is unbeatable, with easy access to three metro stops, renowned theaters, Michelin-starred restaurants, museums, art galleries, and the Capital One Arena, ensuring there's always something exciting to explore. Plus, pet lovers rejoice - this pet-friendly community has no breed or size restrictions. The Residences at CityCenter is part of a prestigious complex frequented by prominent figures. Residents of CityCenter get membership cards for the retail part of the complex: discount cards, super convenient for dinners and shopping therapy. They also get invited to retail private openings, and thatâs a treat ahead of the floods of people shopping and dining out. Don't miss your chance to experience the epitome of urban luxury living at the Residences of CityCenter. Schedule your tour today!
- Type:
- Single Family
- Sq.Ft.:
- 6,400
- Status:
- Active
- Beds:
- 4
- Year built:
- 2003
- Baths:
- 7.00
- MLS#:
- DCDC2114220
- Subdivision:
- Georgetown
ADDITIONAL INFORMATION
Few brands are as synonymous with service and luxury as The Ritz-Carlton. For decades, the nameplate has been interchangeable with personalized service, opulent accommodations, and a sumptuous lifestyle. In the heart of Georgetownâs iconic Waterfront, as well associated with historic charm and the utmost in prestige, lies Penthouse 2A at The Ritz-Carlton Residences. The largest unit in the building, this mansion in the sky stands above all else in a rarified air of exclusivity. 6,400 square feet of artfully custom hewn interiors open up to more than 3,000 square feet of private terraces, spanning a full 112 feet in length and portraying transcendent, sweeping views encompassing nearly all of the cityâs monuments from the National Mall to Key Bridge and the roaring Potomac underneath. A private elevator opens up to the residence, unlike anything else and unlikely to be ever replicated. Gascogne Limestone and Brazilian Cherry floors line grand, ethereal spaces with nearly all embassy-sized primary rooms opening onto the showstopper terrace for seamless indoor/outdoor entertaining. After the sun sets, a roaring fireplace in the formal living room serves as an intimate backdrop to the twinkling Arlington skyline beyond panoramic windows. The kitchen, a poster child for modernity, pairs smooth-faced solid wooden cabinetry with natural stone counters, concealing commercial-grade SubZero and Wolf appliances. A breakfast nook and keeping room open onto a westward-facing patio, enabling alfresco dinners against the pastel backdrop of a Washington summer sunset. The primary suite is a home within a home, with wraparound windows to capture every last bit of the mesmerizing view. An Miele espresso bar, private study or fitness space overlooking the water, and twin dressing rooms and marble baths ensure life on the most lavish scale befitting of The Ritz-Carlton. Three secondary bedrooms, each with an ensuite bath, are all amply proportioned and luxuriously appointed. The custom curved staircase majestically twirls itself up to the upper level, whose custom wood and leather-paneled bar is a gracious functional work of art against an equally stunning view. Plush office space is discreetly tucked away on this level for total tranquility. From the roof terrace, captivating views of the Washington Monument, Watergate, and Kennedy Center to the east, Rosslyn to the South, Key Bridge to the West, and Georgetownâs vibrant historic center to the North are simply unsurpassed by anything else. As is customary for one of the worldâs finest five star hotels, an extensive list of individualized amenities convey with the offering. A full-service 24/7 concierge and on-site management in addition to four garage valet parking spaces and access to all hotel amenities creates an effortless lifestyle. An unparalleled location mere steps to M Street and the Waterfront establishes the residence as one of Washingtonâs finest offerings and enables Penthouse 2A at The Ritz-Carlton Georgetown to make a statement as the crown jewel of the city.
- Type:
- Single Family
- Sq.Ft.:
- 911
- Status:
- Active
- Beds:
- 2
- Year built:
- 2007
- Baths:
- 2.00
- MLS#:
- DCDC2114420
- Subdivision:
- Petworth
ADDITIONAL INFORMATION
Fully updated ADA condo for urban living at its finest. This stunning 2-bedroom, 2 full bathroom condo is situated in the highly sought-after neighborhood of Petworth in Washington, D.C. With its contemporary design, high-end finishes, and convenient location, this property offers a lifestyle of comfort and sophistication. As you step inside, you're greeted by an open-concept living space filled with natural light, creating an inviting and airy atmosphere. The gourmet kitchen features sleek granite countertops, stainless steel appliances, and ample cabinet space. The adjacent living and dining areas seamlessly flow together, providing the perfect space for both relaxation and entertaining. Schedule your tour today!
- Type:
- Single Family
- Sq.Ft.:
- 2,773
- Status:
- Active
- Beds:
- 4
- Lot size:
- 0.14 Acres
- Year built:
- 1931
- Baths:
- 3.00
- MLS#:
- DCDC2112432
- Subdivision:
- Congress Heights
ADDITIONAL INFORMATION
- Type:
- Single Family
- Sq.Ft.:
- 1,636
- Status:
- Active
- Beds:
- 3
- Lot size:
- 0.1 Acres
- Year built:
- 1932
- Baths:
- 2.00
- MLS#:
- DCDC2113874
- Subdivision:
- Brookland
ADDITIONAL INFORMATION
AS-IS, Property is gutted and not in safe conditions to show.
- Type:
- Single Family
- Sq.Ft.:
- 1,338
- Status:
- Active
- Beds:
- 2
- Year built:
- 2022
- Baths:
- 2.00
- MLS#:
- DCDC2113060
- Subdivision:
- Woodcrest Villas
ADDITIONAL INFORMATION
Starting in the 400s, only 6 stunning new construction condo townhomes left in the heart of Congress Heights! These 3 & 4 bedroom, 2.5 & 3.5 bathroom home features a modern open-concept living space with hardwood floors, sleek kitchens w/stainless steel appliances and granite countertops, plus in-unit laundry and dedicated parking make this an ideal urban retreat. Experience the convenience of living near shopping, dining, and transportation options in a vibrant community. The neighborhood is only blocks from numerous schools, adding to the appeal and desirability of this lively community. The neighborhood is surrounded with beautiful parks and recreational facilities, providing a perfect setting for outdoor enthusiasts to enjoy. Take advantage of nearby green spaces for picnics, sports, or leisurely strolls. Additionally, there are various recreational centers catering to diverse interests, such as fitness classes, sports leagues, and community events, fostering a close-knit and active neighborhood atmosphere. This property qualifies for the HPAP down payment assistance program. Please note that these photos are of the model home, which illustrate the finishes of each unit, but not the exact floorplan.
- Type:
- Single Family
- Sq.Ft.:
- 850
- Status:
- Active
- Beds:
- 2
- Year built:
- 2023
- Baths:
- 2.00
- MLS#:
- DCDC2112608
- Subdivision:
- Manor Park
ADDITIONAL INFORMATION
Now selling - Pasha! The brand new, most luxurious addition to the Petworth neighborhood. This boutique 16-unit community offers a variety of floor plan options including generously sized 1-bedrooms, 1 bedroom + Dens, 2-bedrooms and Penthouse residences. This spacious corner 2BR/2BA in an elevator building includes hardwood flooring throughout, Stainless Steel LG appliances, quartz counter tops, Carrara marble bath tile, Nest Thermostats. The building includes bike storage included in the condo fee. Located along the rapidly developing Kennedy St corridor and just a short distance to La Coop and Anxo Cider and Pizza and conveniently located near the green and yellow lines at the Fort Totten Metro.
- Type:
- Single Family
- Sq.Ft.:
- 1,892
- Status:
- Active
- Beds:
- 3
- Lot size:
- 0.04 Acres
- Year built:
- 1923
- Baths:
- 1.00
- MLS#:
- DCDC2112488
- Subdivision:
- None Available
ADDITIONAL INFORMATION
back on the market!! Pending Release. Investors dream! Get into the DC market while you can. Priced to sell. Lots of neighborhood renovation activity all around this 3 Bedroom 1 bathroom, full basement Townhouse in Quickly developing and highly sought-after Eckington. Close to Rhode Island Avenue Metro. Condo conversions all around and right next door. Maximize on this Diamond in the Rough's potential. Great STARTER home or potential for Condo Conversion. Centrally located, Right off North Capitol Street Near Rhode Island Avenue Metro as well as Brookland Metro. Convenient to Washington Hospital Center, NRH, and Childrens' Hospital, Take advantage of the nearby; Union Market, H Street Restaurants, Shopping, and nightlife, New development in and around Fedex off New York Avenue with shops, dog park, playground, Surrounded by prestigious Howard, Catholic, and Trinity Universities and Trail to Galluadet University, Gym, etc. etc. etc. Location Location Location! Home sold As-Is. Buyer to pay loss mitigation fee of 1.5% or $4,000, whichever is greater, upon closing
- Type:
- Single Family
- Sq.Ft.:
- 1,616
- Status:
- Active
- Beds:
- 2
- Lot size:
- 0.03 Acres
- Year built:
- 1940
- Baths:
- 2.00
- MLS#:
- DCDC2112002
- Subdivision:
- River Terrace
ADDITIONAL INFORMATION
Motivated and Adaptable Seller Ready to Facilitate a Swift Settlement! HPAP WELCOME This beautifully renovated home showcases sleek, modern upgrades throughout. It boasts a newly enclosed front porch featuring brand-new windows and doors, luxury vinyl plank flooring across all levels, and a spacious, contemporary kitchen equipped with new stainless steel appliances and warm quartz countertops from Britannica. The lower level is highlighted by a stunning electric fireplace. Recent enhancements include updated electrical and plumbing systems, with convenient washer and dryer hookups located on the lower level. The property also offers a single-car parking pad at the rear, along with plenty of street parking in the front. Situated in the River Terrace neighborhood, this home provides easy access to Highway 295 and all the attractions of Washington DC. Multiple Metro bus stops are just a short walk away, and the Minnesota Avenue Metro Station is less than a mile from your door. Enjoy the convenience of being within walking distance to the Benning Stoddert Recreation Center, Anacostia Riverwalk Playground, River Terrace Recreation Center, Fort Dupont Park, and Fort Chaplin Park. Additionally, the area boasts various dining options like : Sala Thai Restaurant Kangnam Chicken & Seafood Maketto Norma's Breakfast Shewa Ethiopian Restaurant Po Boy Jim Bar and Grill Mother Rucker's Subs Milk & Honey H Street Ledo Pizza China Cafe Royal Rooster Carryout Chupacabra Latin Kitchen & Taqueria The Meltdown Mozzeria DC Fresca Taqueria China Wok Addie Loves Soul Hip Hop Fish and Chicken American Best Chicken & Waffle The DC Chi Pie Mary's Place Mario's Pizza House Deanwood Deli America's Best Wing Stop and Pizza Taqueria Al Lado II &pizza - H Street Thai Orchid's Kitchen And so many more! And these other convenient places, Thomas and sons mini grocery, Citgo, Shell, Bank of America, Safeway, Harris Teeter ,and United States Post Office. *******Seller is in process of correcting the property tax class, which affects the tax bill. Therefore seller is open to Buyer pre occupancy options during this process. The estimated taxes after correction may be between 2,500-3,000 annually. Ease see disclosures for Tax Information*****
- Type:
- Single Family
- Sq.Ft.:
- 1,000
- Status:
- Active
- Beds:
- 1
- Year built:
- 1931
- Baths:
- 1.00
- MLS#:
- DCDC2111996
- Subdivision:
- Observatory Circle
ADDITIONAL INFORMATION
New Price: $285,000. Welcome to 534B at The Westchester. This cheery, light-filled 1 BR/1 BA co-op spans over 975 sq. ft. and offers views of Glover Archbold Park. Freshly painted with new carpeting, this unit is move-in ready! The Westchester Cooperative is nestled on over 10 acres of beautifully landscaped grounds in the Cathedral Heights neighborhood of upper Northwest DC. Meticulously maintained gardens featuring a fountain and walking paths create a botanical oasis year-round. Conveniently situated, The Westchester is close to shops and restaurants at Cathedral Commons on Wisconsin Avenue. Public transportation to downtown DC is available at the entrance gates. DeCarlo's Restaurant, a deli/grocery store, beauty salon, barber shop, dry cleaner, exercise facility, library, and eight guest suites are among the many amenities offered at The Westchester. The monthly cooperative owner fee covers real estate property taxes, management, maintenance, security, water, heating and cooling, electricity, gas, and sewer. Check out the low fee!
- Type:
- Townhouse
- Sq.Ft.:
- 1,896
- Status:
- Active
- Beds:
- 4
- Lot size:
- 0.04 Acres
- Year built:
- 2000
- Baths:
- 3.00
- MLS#:
- DCDC2111744
- Subdivision:
- Congress Heights
ADDITIONAL INFORMATION
AUCTION! Do not email or fax any offers. No financed offers/bids. Property is being sold occupied with any and all occupants in AS IS/WHERE IS condition. Neither the seller nor the listing broker can verify the existence of any lease agreement, either written or verbal, nor any rental amount being paid, due or owing. Please DO NOT disturb the occupants. Access for inspections or other purposes is NOT available. Buyer is assuming ALL responsibility for any necessary eviction action. The sale will be subject to a 5% buyer's premium pursuant to the Auction Terms & Conditions (minimums may apply). All auction bids will be processed subject to seller approval. Sold as-is. No for sale sign. Contact with occupants is prohibited. Property information provided is estimated and not guaranteed (this includes bedroom/bathroom count). BIDDING STARTS ON SEPTEMBER 2 AND ENDS ON SEPTEMBER 4.
- Type:
- Townhouse
- Sq.Ft.:
- 1,879
- Status:
- Active
- Beds:
- 5
- Lot size:
- 0.04 Acres
- Year built:
- 1941
- Baths:
- 4.00
- MLS#:
- DCDC2109412
- Subdivision:
- Trinidad
ADDITIONAL INFORMATION
PRICE REDUCED! NEWLY RENOVATED END UNIT STRUCTURE - WITH LOTS OF LIGHTS! 3 BEDROOMS AND 2 BATHROOMS UPSTAIRS, AND 2 BEDROOMS & 1 BATHROOM IN THE BASEMENT. FENCED REAR YARD - WITH PARKING SPACE. DECK. FRONT PORCH. KITCHEN WITH ISLAND, ETC. REAR WALKOUT BASEMENT. ALMOST ALL THE TOTAL SQUARE FOOTAGE IS ABOVE GROUND. NICELY DONE!
- Type:
- Single Family
- Sq.Ft.:
- 2,111
- Status:
- Active
- Beds:
- 4
- Year built:
- 1910
- Baths:
- 3.00
- MLS#:
- DCDC2111354
- Subdivision:
- Columbia Heights
ADDITIONAL INFORMATION
**GET HELP WITH CLOSING COSTS**PRIME LOCATION WITH A WALK SCORE OF 96... JUST A FIVE MINUTE WALK TO COLUMBIA HEIGHTS METRO!***ENJOY A BEDROOM FIREPLACE! GARAGE PARKING INCLUDED**This recently renovated 3 or 4 bedroom/office, 3 bath condo in highly desirable Columbia Heights is in pristine condition. The gourmet kitchen features luxurious quartz countertops, high-end cabinets, and a large kitchen island. The dining room and spacious living room provide ample space for hosting gatherings and holiday entertaining. Relax by the cozy fireplaces for a perfect ambiance. Newly installed Brazilian Cherry hardwood floors and 10-foot ceilings with recessed lighting create a stunning interior. An office and Trex deck offer additional living spaces, complemented by a spacious garage for two cars. The primary bedroom boasts an en-suite bathroom, while the second and third bedrooms are ideal for guests or a home office. Other features include a front-loading stainless-steel washer/dryer, stylish paver entryway, and updated electrical, plumbing, insulation, roof, and HVAC system. With its convenient location near the metro, restaurants, and shopping, this is the perfect opportunity for luxurious DC living. Don't miss out on this exceptional property!
- Type:
- Single Family
- Sq.Ft.:
- n/a
- Status:
- Active
- Beds:
- 2
- Year built:
- 1925
- Baths:
- 1.00
- MLS#:
- DCDC2111262
- Subdivision:
- Brookland
ADDITIONAL INFORMATION
CASH BUYERS OR PRIVATE FINANCING ONLY. 50% DOWN MIGHT WORK. CALL FOR DETAILS. For owner occupants only! Income restrictions apply! This is an ADU (Affordable Dwelling Unit.) See guidelines in the Documents section. Welcome to a unique opportunity to own a spacious two-bedroom co-operative apartment in the heart of a rapidly gentrifying area in Washington, D.C. Priced at an astonishingly low $165,000, this exceptional unit provides an affordable gateway into the bustling capital city. Situated in a vibrant neighborhood with easy access to public transportation, including two Metro stations, this co-op offers a remarkable combination of location, size, and value that is truly a one-time opportunity of a lifetime. Property Overview: Price: $165,000 Monthly Fee: $350 Square Footage: Approximately 950 sq. ft. Bedrooms: 2 Bathrooms: 1 Monthly Savings with Solar Panels: Approx. $80 Neighboring 2 BR Units: Priced upwards of $550,000 Affordability: The price of this co-op is a rare gem in a city known for its high living costs. With an asking price of $165,000, this unit provides a unique chance to own property in one of the nation's most sought-after cities at a fraction of the cost. What's more, the monthly fee of just $350 is significantly lower than the average in the area. Monthly Savings: Imagine saving an additional $80 per month on your electric bills, thanks to the recently installed solar electric panel system. This upgrade not only helps you reduce your carbon footprint but also puts money back in your pocket. It's a win-win for your wallet and the environment. Size and Layout: This co-op, boasting approximately 950 square feet of space, offers generous room for comfortable living. The layout includes two spacious bedrooms, a full bathroom, a well-maintained kitchen, and a welcoming living room with a large bay window that fills the space with natural light. Bedrooms and Storage: Both bedrooms in this unit are well-proportioned and offer good closet space. The larger bedroom, located at the rear of the unit, overlooks a private deck, creating a serene retreat within the city. Whether you're starting a family or simply need extra space, this co-op can accommodate your needs. In-Unit Laundry: Enjoy the convenience of a full-size washer and dryer right in your own home. No more trips to the laundromat or shared laundry facilities â this co-op provides the ease and comfort of in-unit laundry. Kitchen and Bath: The kitchen is in excellent shape, ready for your culinary creations. The full bathroom is also well-maintained, offering all the essential amenities for your daily routines. Home Ownership Opportunity: This co-op is an exceptional opportunity for an owner occupant looking in an area undergoing rapid gentrification. Similar two-bedroom units in neighboring buildings are selling for upwards of $550,000, making this unit a rare and valuable opportunity to build equity while enjoying affordable living. Maintenance Required: Please be aware that this apartment is bank-owned and, as such, requires a bit of TLC. A fresh coat of paint and new carpet or other flooring will go a long way in transforming this space into your dream home. A few minor repairs are also needed, but with some love and attention, this co-op can become the perfect place to call your own. Seller strongly prefers settlement at National Capital Title, which already has title work.
- Type:
- Single Family
- Sq.Ft.:
- 600
- Status:
- Active
- Beds:
- 1
- Year built:
- 1966
- Baths:
- 1.00
- MLS#:
- DCDC2110606
- Subdivision:
- Foggy Bottom
ADDITIONAL INFORMATION
PRICE DROP! Great location and Great Value! POTENTIAL ANNUAL RENT OF $39,000. DO THE MATH!! INVESTORS INVESTORS! Asking price of $223,285 after assumable $31,714.87 Claridge House is in the heart of Foggy Bottom near George Washington University! Co-op Fees also include utilities, taxes, insurance, building maintenance & security. One-bedroom, one-bath with city views and surplus of natural sunlight. Open floor plan; large living room with floor to ceiling windows on east exposures. Efficient urban kitchen with tasteful granite counters, deep wood cabinets, ceramic tile floor , recessed lights, gas stove, and dishwasher. Updated bathroom features combination tub/shower. Updates. Closets and storage are plentiful in foyer, hallway, bedroom and living room closet. Spacious bedroom features wide closet and built-in shelves. The Energy Star building amenities include 24-hour front desk, 24-hour fitness center, 24-hour business office, roof top pool with panoramic views, community room, patio with grills and gathering areas. Parking spots available on site for rent or purchase at additional cost. Claridge House is located in the heart of DC: Walk to shops, restaurants, Trader Joe's, Whole Foods, the Waterfront, Rock Creek Park, West End, Downtown, Georgetown, bus and Metro, IMV, World Bank, IFC. The Energy Star building amenities include 24-hour front desk, 24-hour fitness center, 24-hour business office, roof top pool with panoramic views, community room, patio with grills and gathering areas. Parking spots available on site for rent or purchase at additional cost. Claridge House is located in the heart of DC: Walk to shops, restaurants, Trader Joe's, Whole Foods, the Waterfront, Rock Creek Park, West End, Downtown, Georgetown, bus and Metro, IMV, World Bank, IFC. Beautifully maintained and managed building with harmonious staff and groundskeepers. 24/7 concierge and BIZ office. Find your home in Foggy Bottom. Live/Work/Study at the Claridge House Cooperative. Co-op underlying mortgage, which is included in monthly Co-op Fee. Claridge House welcomes both investors and residents. Investors embrace the strong market, no waiting period to rent their unit, and no extra fees, making for a dynamic building and community. Currently Leased through June 2023. Find your home in Foggy Bottom. Live/Work/Study at the Claridge House Cooperative Tenant occupied. Need 24/48 hours notice. Contact listing agent. Currently Leased through June 2023. potential $3250 month income with conversion 2 bedroom. Find your home in Foggy Bottom. Live/Work/Study at the Claridge House Cooperative.
- Type:
- Single Family
- Sq.Ft.:
- 2,590
- Status:
- Active
- Beds:
- 2
- Year built:
- 2022
- Baths:
- 3.00
- MLS#:
- DCDC2108900
- Subdivision:
- Southwest Waterfront
ADDITIONAL INFORMATION
This exceptional two-bedroom, two-and-a-half-bath end-unit residence offers views from expansive windows on three sides, including the iconic cold-warped glass wall. Soak in the panoramic skyline views from the water to the Capitol from two balconies. The expansive floor plan offers a generous entry with a gallery wall, copious closets, a gourmet kitchen with custom Italian kitchen cabinetry and hardware by Stevali with under-cabinet lighting, premium Thermador and Bosch appliances, and a honed marble kitchen island. The primary suite, with its luxurious 5-piece bath, custom Italian cabinetry, backlit vanity mirrors by Stevali, and spacious closets, provides a serene space to enjoy the glow of the sunsets. At Amaris, amenity spaces exist to invigorate, elevate, and create a nourishing sense of wellness. Inside, an indoor, two-lane, saltwater pool, spa, and sauna spill into a spacious fitness area with a bridge connecting the residentsâ lounge and adjoining screening room. Outside, a waterfront terrace with breathtaking views and a grilling area gives way to an immersive space with inspiring views. Amaris is designed by the late, world-renowned architect Rafael Viñoly with interiors by celebrated architect Thomas Juul-Hansen delivering inspiring spaces, breathtaking views, and replenishing amenities in a location unlike any other, at The Wharf. The Wharf is a mile-long waterfront neighborhood offering events and activities, local, chef-owned restaurants, boutique shops, expansive promenades, piers, and over 17.5 acres of green and community spaces.
- Type:
- Single Family
- Sq.Ft.:
- 670
- Status:
- Active
- Beds:
- 1
- Year built:
- 1942
- Baths:
- 1.00
- MLS#:
- DCDC2106676
- Subdivision:
- Hill Crest
ADDITIONAL INFORMATION
Price Improvement! Welcome to your new home in the serene and well-established Naylor Gardens cooperative, located in the heart of South East Washington DC. This cozy 1-bedroom unit offers comfort, convenience, and a fantastic community atmosphere. Freshly painted with gorgeous hardwood floors, this unit boast an open floor plan that flows seamlessly with a newly updated kitchen. Step into a sunlit living space that's perfect for relaxing after a long day. The open layout provides flexibility in arranging your furniture and décor. Naylor Gardens offers a range of amenities for its residents, including a beautifully landscaped courtyard, perfect for relaxing or socializing outdoors. On-site laundry facilities ensure that you never have to worry about finding a nearby laundromat. Dedicated parking spaces provide convenience for residents who own vehicles.
- Type:
- Single Family
- Sq.Ft.:
- 1,184
- Status:
- Active
- Beds:
- 2
- Year built:
- 2007
- Baths:
- 3.00
- MLS#:
- DCDC2107308
- Subdivision:
- Washington Dc
ADDITIONAL INFORMATION
Welcome to urban living at its finest! This stunning 2-level, 2-bedroom, 2.5-bathroom condo is situated in the highly sought-after neighborhood of Petworth in Washington, D.C. With its contemporary design, high-end finishes, and convenient location, this property offers a lifestyle of comfort and sophistication. As you step inside, you're greeted by an open-concept living space filled with natural light, creating an inviting and airy atmosphere. The gourmet kitchen features sleek granite countertops, stainless steel appliances, and ample cabinet space. The adjacent living and dining areas seamlessly flow together, providing the perfect space for both relaxation and entertaining. A convenient half bathroom on this level adds to the overall functionality. Two spacious bedrooms, each boasting its own en-suite bathroom, offering privacy and convenience for everyone.
- Type:
- Townhouse
- Sq.Ft.:
- n/a
- Status:
- Active
- Beds:
- 3
- Year built:
- 1928
- Baths:
- 3.00
- MLS#:
- DCDC2108422
- Subdivision:
- Trinidad
ADDITIONAL INFORMATION
A Price Reduction!! Welcome to 1614 Montello Avenue, a Brand New two level Boutique Condominium that was built by reputable builder with exquisite materials and Appliances! This gem features Three Bedrooms and Three Bathrooms, Island Kitchen with Quartz Countertops, Feather wood Cabinets, High Ceilings, Samsung Appliances and Pella Windows and Solid Hardwood throughout. The Unit is filled with natural lights due to large Windows. The Roof Top Deck allows you to enjoy Washington Skylines as well as entertain large crowds. There are NO CONDO FEES currently as Buyers are to form Condo Association and set up condo fees. The Property is Conveniently located near shopping centers and grocery stores. Union Market, Ivy City and H Street corridor for entertainment are short distances.
- Type:
- Single Family
- Sq.Ft.:
- 537
- Status:
- Active
- Beds:
- 1
- Year built:
- 1955
- Baths:
- 1.00
- MLS#:
- DCDC2107940
- Subdivision:
- Congress Heights
ADDITIONAL INFORMATION
$10k Price Improvement. Open House this Friday 4pm - 6pm. Don't miss this Opportunity to own in DC! Discover a 1-bed, 1-bath condo in Congress Heights, nestled in a gated community with security cameras and separately deeded parking! Hardwood floors, open kitchen, and crown molding offer a stylish base. Enjoy the convenience of in-unit washer/dryer. Condo fee covers water, gas, trash & more. Close to Congress Heights Metro. Put in some TLC to create your ideal space. A prime opportunity for homeownership or investment in Washington DC. Don't miss out! Come, See, & Submit your offer. Short sale, requiring 3rd party approval and is sold AS-IS. Contact Listing Agent for the link when submitting your offer.
$1,195,000
5011 Fulton Street NW Washington, DC 20016
- Type:
- Single Family
- Sq.Ft.:
- 2,203
- Status:
- Active
- Beds:
- 3
- Lot size:
- 0.12 Acres
- Year built:
- 1950
- Baths:
- 3.00
- MLS#:
- DCDC2091352
- Subdivision:
- Kent
ADDITIONAL INFORMATION
Seller will consider backup offers...Location, location, location. This property is an investor/renovator's dream. 3 Bedroom home on a quiet cul-de-sac in the Palisades. The perfect landscape for anyone with a vision or willing to make minor improvements. A terrific value within a short walk to shopping, fine dining, parks, and more. Easily reach Georgetown University, American University, or Sibley Hospital. A quick 10-minute commute to downtown DC and 15 Minutes to Bethesda, MD or VA. Easy access to I-495, I-270, or I-395 and Reagan National Airport. This property is being sold by a conservator in as-is-condition. Please review the notes regarding additional requirements prior to submitting an offer.
- Type:
- Single Family
- Sq.Ft.:
- 848
- Status:
- Active
- Beds:
- 2
- Year built:
- 1965
- Baths:
- 1.00
- MLS#:
- DCDC2108946
- Subdivision:
- Randle Heights
ADDITIONAL INFORMATION
THIS CONDO IS IN THE SOUGHT AFTER RANDLE HEIGHTS COMMUNITY AND JUST STEPS AWAY FROM THE NAYLOR RD AND SOUTHERN AVE SUBWAY STATIONS. THIS COMMUNITY IS ALSO CLOSE TO THE MGM GRAND HOTEL & CASINO AS WELL THE NATIONAL HARBOR ,COME AND ENJOY THIS DC CONDO AND ALL WHAT DC HAS TO OFFER. THIS UNIT IS SUBJECT TO THIRD PARTY APPROVAL. THIS PROPERTY IS BACK ON THE MARKET, BOTH BANKS ARE IN THE FINAL STAGES OF ACCEPTING THIS SHORT SALE AGREEMENT.
- Type:
- Single Family
- Sq.Ft.:
- 731
- Status:
- Active
- Beds:
- 1
- Year built:
- 1922
- Baths:
- 1.00
- MLS#:
- DCDC2108194
- Subdivision:
- Georgetown
ADDITIONAL INFORMATION
Parking- low condo fee! Gorgeous contemporary 1 bedroom condominium with parking in Sheridan Garage, ideally located between Georgetown and Dupont Circle. Open concept floor plan with beautiful hardwood floors and ample natural light. Living room features a stunning gas fireplace and opens to the kitchen with breakfast bar/island and stainless steel appliances. The bedroom offers a walk-in closet and lovely en suite bathroom. In-unit laundry and an assigned parking space complete this superb offering.
- Type:
- Garage/Parking Space
- Sq.Ft.:
- 50
- Status:
- Active
- Beds:
- n/a
- Year built:
- 1960
- Baths:
- MLS#:
- DCDC2108212
- Subdivision:
- Foggy Bottom
ADDITIONAL INFORMATION
This is a lovely garage parking space. Space #P10 is NOT a residential unit. If you are looking to purchase a residential unit in the building please look at the listing for unit 206.
- Type:
- Single Family
- Sq.Ft.:
- 2,305
- Status:
- Active
- Beds:
- 2
- Year built:
- 2022
- Baths:
- 3.00
- MLS#:
- DCDC2107696
- Subdivision:
- Southwest Waterfront
ADDITIONAL INFORMATION
This exceptional two-bedroom, den, three-bath residence offers expansive windows on three sides, including the iconic cold-warped glass wall. Enjoy views from two balconies including one from the primary suite offering a Southwest water view. The expansive floor plan offers a generous entry with a gallery wall, a gourmet kitchen with custom Italian kitchen cabinetry and hardware by Stevali with under-cabinet lighting, premium Thermador and Bosch appliances, and a honed marble kitchen island. The primary suite, with its luxurious 5-piece bath, custom Italian cabinetry, backlit vanity mirrors by Stevali, and spacious closets, provides a serene space to enjoy the glow of the sunsets. At Amaris, amenity spaces exist to invigorate, elevate, and create a nourishing sense of wellness. Inside, an indoor, two-lane, saltwater pool, spa, and sauna spill into a spacious fitness area with a bridge connecting the residentsâ lounge and adjoining screening room. Outside, a waterfront terrace with breathtaking views and a grilling area gives way to an immersive space with inspiring views. Amaris is designed by the late, world-renowned architect Rafael Viñoly with interiors by celebrated architect Thomas Juul-Hansen delivering inspiring spaces, breathtaking views, and replenishing amenities in a location unlike any other, at The Wharf. The Wharf is a mile-long waterfront neighborhood offering events and activities, local, chef-owned restaurants, boutique shops, expansive promenades, piers, and over 17.5 acres of green and community spaces.
© BRIGHT, All Rights Reserved - The data relating to real estate for sale on this website appears in part through the BRIGHT Internet Data Exchange program, a voluntary cooperative exchange of property listing data between licensed real estate brokerage firms in which Xome Inc. participates, and is provided by BRIGHT through a licensing agreement. Some real estate firms do not participate in IDX and their listings do not appear on this website. Some properties listed with participating firms do not appear on this website at the request of the seller. The information provided by this website is for the personal, non-commercial use of consumers and may not be used for any purpose other than to identify prospective properties consumers may be interested in purchasing. Some properties which appear for sale on this website may no longer be available because they are under contract, have Closed or are no longer being offered for sale. Home sale information is not to be construed as an appraisal and may not be used as such for any purpose. BRIGHT MLS is a provider of home sale information and has compiled content from various sources. Some properties represented may not have actually sold due to reporting errors.
Washington Real Estate
The median home value in Washington, DC is $650,000. This is higher than the county median home value of $640,500. The national median home value is $338,100. The average price of homes sold in Washington, DC is $650,000. Approximately 37.39% of Washington homes are owned, compared to 52.68% rented, while 9.93% are vacant. Washington real estate listings include condos, townhomes, and single family homes for sale. Commercial properties are also available. If you see a property you’re interested in, contact a Washington real estate agent to arrange a tour today!
Washington, District of Columbia has a population of 683,154. Washington is less family-centric than the surrounding county with 24.14% of the households containing married families with children. The county average for households married with children is 24.14%.
The median household income in Washington, District of Columbia is $93,547. The median household income for the surrounding county is $93,547 compared to the national median of $69,021. The median age of people living in Washington is 34.3 years.
Washington Weather
The average high temperature in July is 88.5 degrees, with an average low temperature in January of 26.5 degrees. The average rainfall is approximately 43.3 inches per year, with 13.7 inches of snow per year.
