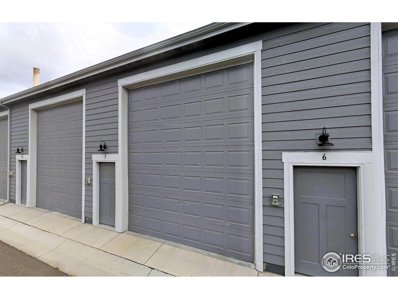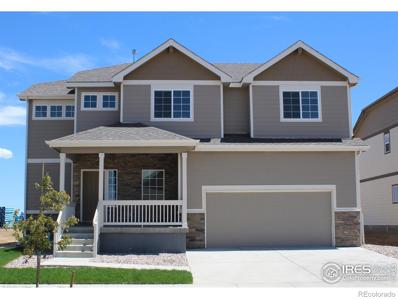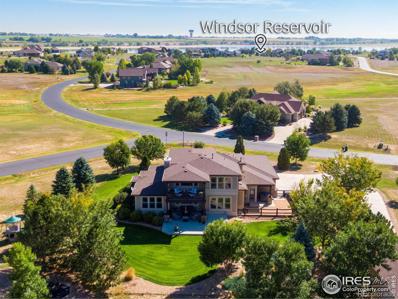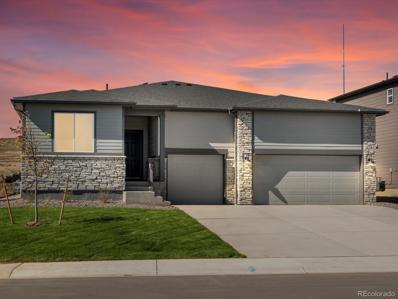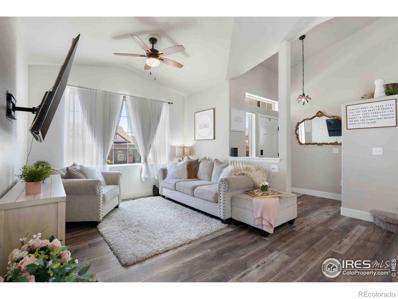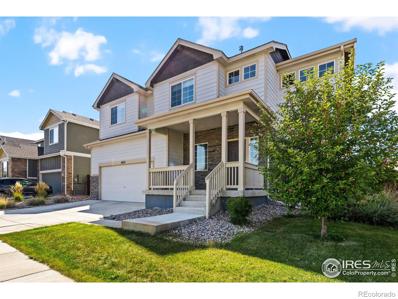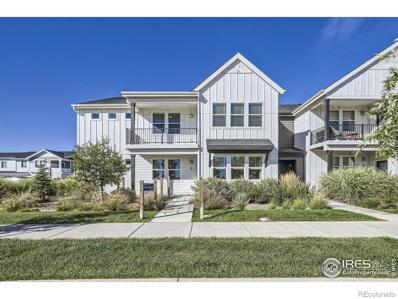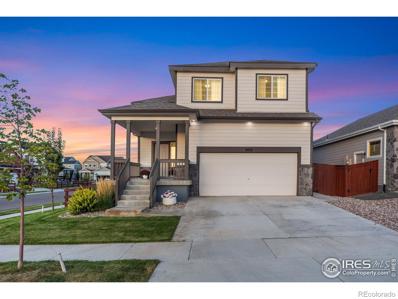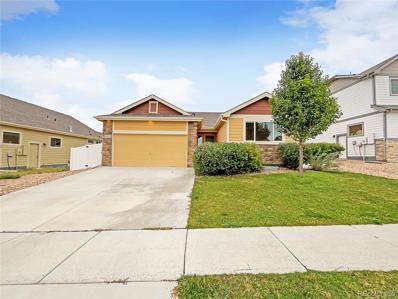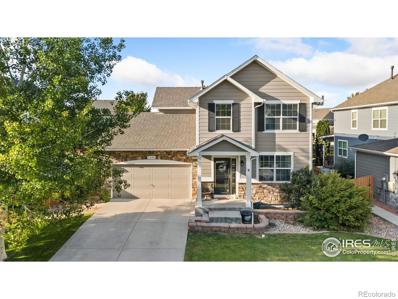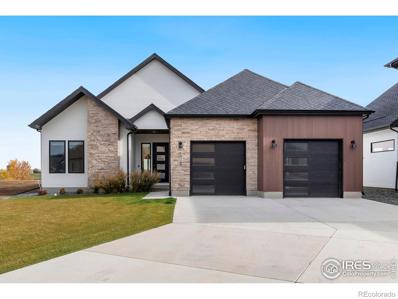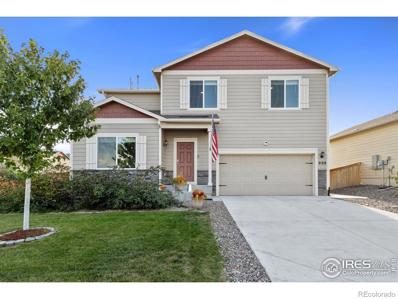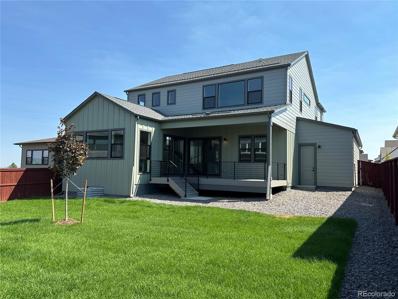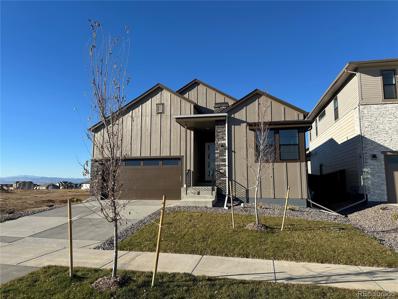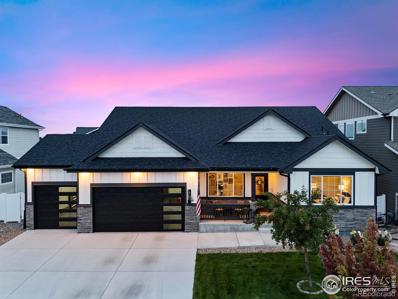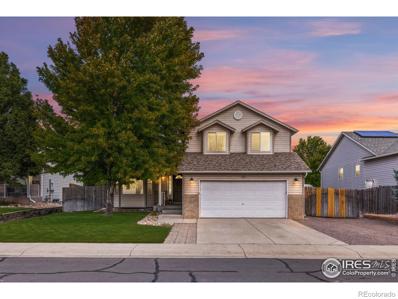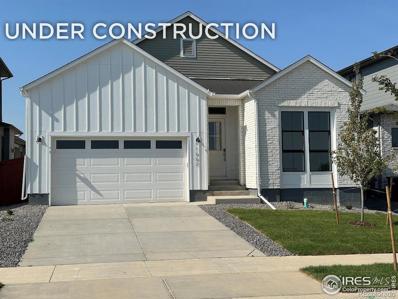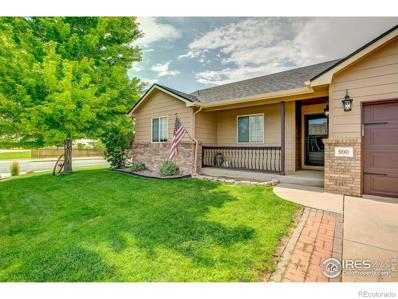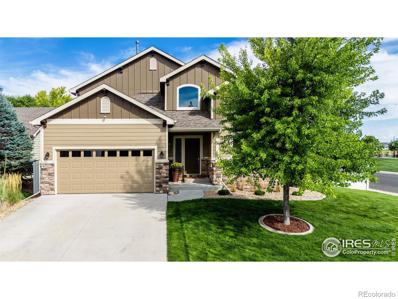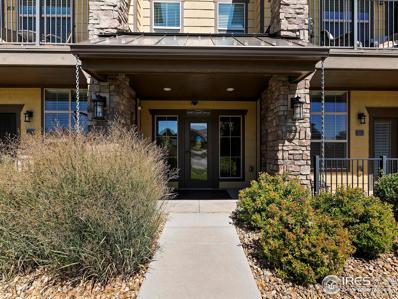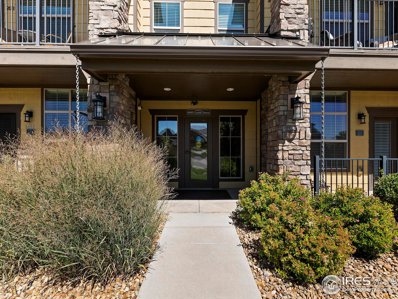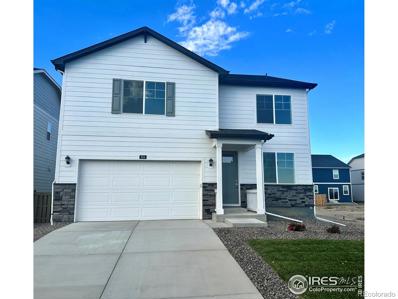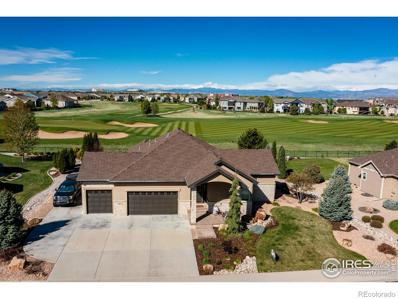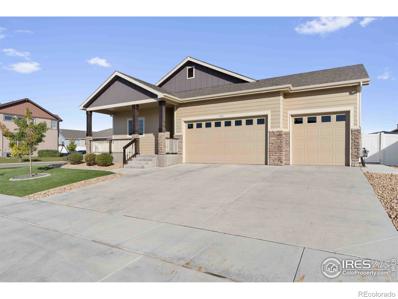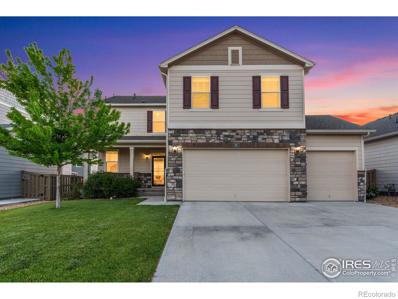Windsor CO Homes for Sale
- Type:
- Other
- Sq.Ft.:
- 668
- Status:
- Active
- Beds:
- n/a
- Year built:
- 2022
- Baths:
- MLS#:
- 1019071
- Subdivision:
- Chimney Park Garages
ADDITIONAL INFORMATION
Great storage unit-practically new and at a great price! Don't miss this storage garage conveniently located in the Windsor area of Chimney Park Garages. Great investment opportunity to earn equity while you store your toys, RV, boat, cars etc. Unit has a 12 ft x 14 ft tall overhead garage door, service door, and is 16ft wide x 39 ft long for 624 total square feet. These units are intended for residential storage uses only- not for commercial/business use. 110v electric.
$488,462
2390 Blissful Lane Windsor, CO 80550
- Type:
- Single Family
- Sq.Ft.:
- 2,096
- Status:
- Active
- Beds:
- 4
- Lot size:
- 0.14 Acres
- Year built:
- 2024
- Baths:
- 3.00
- MLS#:
- IR1019062
- Subdivision:
- Ravina
ADDITIONAL INFORMATION
Seller Concessions are offered. The Sundance is an impressive addition to the J&J Construction line up of homes. It features 4 large bedrooms on the top floor and on the main level you have an impressive kitchen, living, and dining areas. The kitchen and dining and large entry come in hardwood. The oversized garage which has enough square footage for a 3 car adds to the appeal. Large kitchen and dining room make this a must see for you!
$1,385,000
37046 Golden Eagle Court Severance, CO 80550
- Type:
- Single Family
- Sq.Ft.:
- 4,738
- Status:
- Active
- Beds:
- 5
- Lot size:
- 3.22 Acres
- Year built:
- 2006
- Baths:
- 4.00
- MLS#:
- IR1019018
- Subdivision:
- Soaring Eagle
ADDITIONAL INFORMATION
Perfectly located on one of the best lots that Soaring Eagle Ranch has to offer! Enjoy unrivaled Panoramic Rocky Mountain Views in this timeless Colorado Prairie style (all stone and stucco) main floor primary suite - Crown Jewel from Sapphire Custom Homes on 3.216 acres with 2 tranquil water features! Plenty of privacy + space between neighbors, backs to large private acreage. Garage space? Wow! ...could fit 6 smaller cars in the attached heated + finished garage 34' deep 9ft doors + this amazing property also features a newer insulated shop at 47 X 31 (2 electrical heaters + wood burning stove, 16' RV door.) Soaring Ceilings w/ 2nd story windows, Exquisite mouldings, all maple cabinetry, trim, casing + HW floors, newer plush carpet- freshly painted interior. Looking for the perfect Colorado Sunset? You will find it here - on the massive west facing covered concrete patio or the oversized 2nd level covered balcony! Cozy up to the gas firepit or enjoy the private covered hot tub patio, the Great Outdoors awaits! Newer professionally finished + permitted basement in 2021 complete with an Innovative Theater room, Exercise area (equipment included) + generous wet bar area, designed for the ultimate entertainer, with ample spaces for outdoor enjoyment, lush landscaping (oversized pond) every moment is a retreat! 4,738 finished sqft + 5,423 total (storage!) 5 Spacious Bdrms, 4 Baths + a french door office right off the foyer. Primary Wing features a full 5 piece bathroom suite, walk-in shower and oversized jetted garden tub, spacious dual WICs! HVAC: Dual Zones, H.E. Furnaces, Tankless H2O heater, Stone Gas F/P graces the main level, Spacious Eat-in Commercial style gourmet kitchen features a 48" Gas range, large walk in pantry, loaded w/ cabinetry and granite countertop space. *HOA provides non-potable water in the spring/summer months! All appliances included, convenient utility sink & cabinetry + active radon mitigation system. Extensive Inclusions!
$574,990
1670 Rumley Creek Windsor, CO 80550
- Type:
- Single Family
- Sq.Ft.:
- 1,993
- Status:
- Active
- Beds:
- 3
- Lot size:
- 0.32 Acres
- Year built:
- 2024
- Baths:
- 2.00
- MLS#:
- 5457798
- Subdivision:
- Poudre Heights
ADDITIONAL INFORMATION
The Granby offers a spacious ranch plan designed for comfortable living. Upon entering through the foyer, you will find two bedrooms and a bathroom to your right. As you continue, the home opens up into a large kitchen and great room, creating a welcoming space for both relaxation and entertainment. The flex space, conveniently located off the garage, provides additional privacy from the rest of the home, making it ideal for a home office or other personal use. Meritage Homes goes beyond the basics by incorporating energy efficiency features like advanced framing and spray foam insulation. Experience a home that not only surrounds you with comfort but also contributes to a sustainable and eco-friendly lifestyle. With transparent, all-inclusive pricing, you can trust you're getting exceptional value. With approximately 1,993 square feet, three bedrooms, two full bathrooms, a three-bay garage, and a single-story layout, The Granby is designed to fit your lifestyle seamlessly.
- Type:
- Single Family
- Sq.Ft.:
- 1,922
- Status:
- Active
- Beds:
- 3
- Lot size:
- 0.2 Acres
- Year built:
- 2020
- Baths:
- 3.00
- MLS#:
- IR1019021
- Subdivision:
- Severance Shores
ADDITIONAL INFORMATION
When you step into this beautiful home, you will notice the touch of luxury and convenience that inspires calm and serenity within you. Designed for both comfort and style, the home creates a modern, yet cozy atmosphere. Featuring an open floorplan with top-of-the-line wood flooring throughout the main and lower levels, the spacious living and dining room area flows seamlessly into the custom designed kitchen bathed in natural light. The recently updated kitchen boasts quartz treated countertops, under-cabinet lighting, soft-close cabinets/drawers, a one basin farmhouse sink, and SMART appliances. The lower level offers a family room with built-in Ikea shelving and a half bath with a new vanity and countertop. If you like to spend your time in the garage, this home features a four-car, wall heated garage with tons of storage. One of the characteristics of the garage is the middle tandem bay (forty-two feet long!) making it the perfect place to park your monster truck, boat, or camper - indoors! The unfinished basement presents an opportunity for customization with endless potential. You will enjoy a beautifully landscaped backyard bordering open space featuring multiple sitting areas; one, a firepit sitting area that is uncovered so you can watch the stars and another, covered, for those sunny or snowy evenings. The backyard also features programable, multicolored trim lighting, a covered sandbox, a large shed for storage, and a salt water hot tub! There is no reason to pay for landscaping or working out construction issues in this home! The seller will pay for your first year of Metro District fees and a one-year home warranty!
- Type:
- Single Family
- Sq.Ft.:
- 2,122
- Status:
- Active
- Beds:
- 4
- Lot size:
- 0.15 Acres
- Year built:
- 2021
- Baths:
- 3.00
- MLS#:
- IR1019009
- Subdivision:
- Raindance
ADDITIONAL INFORMATION
Assumable FHA Loan available! Come tour to this beautiful 2-story residence, built in 2021, and enjoy being a part of the vibrant Raindance community. Raindance is a master planned community with a world class golf course, new elementary school, swimming pool with lazy river, trails, parks and Hoedown Hill. Inside, you'll be greeted by an abundance of natural light that fills the open-concept living areas. The expansive features a large island, ample cabinet space, and a pantry. Whether you're hosting a dinner party or enjoying a quiet meal, this space is both functional and stylish. All bedrooms are upstairs allowing for larger living space on the main level. The primary bedroom is a serene retreat, offering plenty of space and a luxurious 5-piece en-suite. Unwind in the walk-in shower or soak in the tub after a long day. Three additional bedrooms offer options for office, craft room or guest bedrooms. Convenient laundry room on the same level as the bedrooms includes a huge folding table. The property also has a large unfinished basement, providing endless possibilities for customization and additional living space with a rough-in for an additional bathroom. Plenty of space for everyone! Move in and enjoy all the amenities that Raindance has to offer!
- Type:
- Condo
- Sq.Ft.:
- 1,383
- Status:
- Active
- Beds:
- 2
- Year built:
- 2021
- Baths:
- 2.00
- MLS#:
- IR1018988
- Subdivision:
- Raindance
ADDITIONAL INFORMATION
Live the Raindance life- elegant living with a park view! Get ready to fall in love with your dream home in Raindance, one of Northern Colorado's most desirable communities! This stunning 2-bedroom, 2-bathroom gem stretches across 1,395 square feet, blending modern elegance with thoughtful design in every corner. From the moment you walk in, you'll feel the warmth and openness of this home. The heart of it all is the kitchen-a true showstopper with its soaring vaulted ceilings, sleek stainless-steel appliances, chic white subway tile, and gorgeous stone countertops. Step into the living room, where natural light pours through large windows, creating a bright and cozy space that effortlessly flows out to the covered patio. Imagine sipping your morning coffee here, or winding down in the evening all while enjoying the serene park views. The primary suite is all about relaxation-a peaceful retreat with a spa-like bathroom featuring dual sinks and a glass-door shower. With a convenient laundry room, a two-car garage, and unbeatable access to Raindance's amazing amenities-including 15 miles of community trails, orchards, farms, and much more!
- Type:
- Single Family
- Sq.Ft.:
- 3,050
- Status:
- Active
- Beds:
- 4
- Lot size:
- 0.14 Acres
- Year built:
- 2022
- Baths:
- 4.00
- MLS#:
- IR1018871
- Subdivision:
- Raindance
ADDITIONAL INFORMATION
Welcome Home! Raindance is the sought after farm to table neighborhood you have been waiting for. Seller Preferred Lender is offering a LENDER PAID buy down or concession *restrictions may apply. This beautiful community is one of a kind with miles of trails outside your front door connecting to Water Valley and town, crops for picking fresh produce by season through out the neighborhood, Raindance National Golf Course and Hoedown hill just down the street and mountain views from your front porch! Your new home features a stunning kitchen, vaulted ceilings, beautiful fireplace and entertaining space, fully finished basement with bedroom and full bathroom, incredible landscaping on a corner lot with additional concrete patio and walk way, making this home better than new. A new school being built a couple blocks away and the Raindance River Resort and parks just down the street. It is time to make your move and call Raindance Home!
Open House:
Thursday, 11/21 8:00-7:00PM
- Type:
- Single Family
- Sq.Ft.:
- 1,279
- Status:
- Active
- Beds:
- 3
- Lot size:
- 0.15 Acres
- Year built:
- 2019
- Baths:
- 2.00
- MLS#:
- 9609343
- Subdivision:
- Overlook Fg # 1
ADDITIONAL INFORMATION
Seller may consider buyer concessions if made in an offer. Welcome to this stunning property that boasts a fresh and modern look! The interior is adorned with a neutral color paint scheme, complemented by new flooring throughout the home. The kitchen is a chef's dream with all stainless steel appliances. The primary bathroom features double sinks, promoting a relaxed and convenient lifestyle. Step outside to a covered patio, perfect for entertaining or unwinding, and a deck overlooking the fenced-in backyard, ensuring privacy and security. With fresh interior paint adding to its charm, this property is a perfect blend of style and comfort. Don't miss out on this gem!
- Type:
- Single Family
- Sq.Ft.:
- 2,511
- Status:
- Active
- Beds:
- 5
- Lot size:
- 0.16 Acres
- Year built:
- 2010
- Baths:
- 4.00
- MLS#:
- IR1018798
- Subdivision:
- Windshire Park
ADDITIONAL INFORMATION
Pristine two-story home in Windshire Park that offers a beautiful and serene living environment, backing onto a lush greenbelt. With its freshly painted exterior, stone accents, mature Aspen tree, and inviting covered front porch, this home offers an impressive and welcoming curb appeal. Well maintained by its owners, this turnkey property features a modern interior filled with abundant natural sunlight. The open floorplan seamlessly integrates the living, dining, and kitchen areas, creating a spacious and inviting atmosphere perfect for both daily living and entertaining. The kitchen is a highlight, equipped with stainless steel appliances, solid surface counters, and a center island with seating, offering ample space for meal preparation and casual dining. Retreat to a private haven upstairs, where the spacious primary suite awaits, complete with an ensuite bathroom and a walk-in closet. Three additional bedrooms offer ample space for family and can also double as a home office or a hobby room. The finished basement adds even more living space, with a large recreational area for movie nights and casual hangouts, plus a fifth bedroom that is ideal for hosting guests. Step outside to the fenced backyard where a massive, raised deck invites outdoor dining and relaxation. Overlooking the greenbelt, this space offers a perfect setting for quiet mornings or lively gatherings with friends and family. Living in Windshire Park, residents benefit from a wonderful array of community amenities including an outdoor pool, open spaces, and walking trails that encourage an active outdoor lifestyle. Located just minutes from Windsor's fantastic amenities, enjoy easy access to local shopping, dining, and entertainment, including Windsor Lake and the Windsor Community Recreation Center.
$1,375,000
1725 Beachside Drive Windsor, CO 80550
- Type:
- Single Family
- Sq.Ft.:
- 2,591
- Status:
- Active
- Beds:
- 3
- Lot size:
- 0.12 Acres
- Year built:
- 2022
- Baths:
- 3.00
- MLS#:
- IR1018718
- Subdivision:
- Water Valley South 27th
ADDITIONAL INFORMATION
Great Water Valley living - come see this charming Ranch-style luxury patio home on the water! Large 2600 sq. ft. of living space with 3 bedrooms, 3 baths and an oversized 3-car tandem garage for all your toys. Features include a gas range with wall oven/microwave combo, stainless steel appliances, walk-in pantry, kitchen island, tankless hot water heater, central AC and beautiful wood flooring throughout. Enjoy the evenings out on the extensive patio with the gorgeous water view and the ultimate in peace and quiet. This is your chance to own your own private oasis as it also comes with lawn maintenance, trash service, snow removal so you can have the quiet enjoyment if your gone for an extended period of time. Walking and biking trails are abundant here in Water Valley and Northern Colorado.
- Type:
- Single Family
- Sq.Ft.:
- 2,439
- Status:
- Active
- Beds:
- 4
- Lot size:
- 0.19 Acres
- Year built:
- 2021
- Baths:
- 3.00
- MLS#:
- IR1018739
- Subdivision:
- Hidden Valley Farm
ADDITIONAL INFORMATION
Spacious home with Mountain Views. Discover the perfect blend of comfort and style in this charming 4-bedroom, 3-bathroom home situated on a generous corner lot that includes a storage shed. Enjoy brand-new carpet throughout and a modern kitchen featuring elegant granite countertops and tons of cabinet space with a walk in pantry. The expansive crawl space offers ample storage, while the property's large lot provides plenty of outdoor space. Garage has vaulted ceilings. Concrete sidewalks go around the side to the back yard. Close proximity to nearby parks and open spaces for recreation and relaxation. Also, walking distance to Severance High School and Elementary. Set up your personal tour today!
$899,900
1718 Lucent Court Windsor, CO 80550
- Type:
- Single Family
- Sq.Ft.:
- 2,752
- Status:
- Active
- Beds:
- 4
- Lot size:
- 0.2 Acres
- Year built:
- 2024
- Baths:
- 3.00
- MLS#:
- 7549321
- Subdivision:
- Raindance - Sugar Hills
ADDITIONAL INFORMATION
This stunning Plan 5 at Sugar Hills at RainDance by Trumark Homes is located on a cul-de-sac featuring an oversized 4-car garage measuring over 1,000 sq ft! The expansive two-story plan offers 2,752 Sq. Ft. of living space with four bedrooms and three baths. Beyond the entry is a main floor secondary bedroom and bath. The kitchen overlooks the 20' open-ceiling dining room and vaulted great room, complete with a modern gas fireplace. The kitchen includes 42" deluxe White Shaker cabinetry, Tawny Quartz countertops with tile backsplash, Beko stainless steel appliance package with 5-burner gas cooktop, convection oven, built-in microwave, dishwasher and spacious walk-in pantry. This beautiful space conveniently connects to the office and the covered outdoor deck with dual sliding glass doors and stairs leading to the backyard. Upstairs, you'll find a large loft and two secondary bedrooms connected by an ensuite bathroom with dual sinks. The primary suite offers a luxurious, spa-like bathroom with a walk-in shower and freestanding tub. An expansive walk-in closet completes the primary suite. The home comes with beautiful natural stained 5" engineered hardwood flooring in the majority of main level, luxurious carpet in bedrooms, deluxe primary shower tile to ceiling with mosaic tile shower pan, and hand-held shower. Spacious 9 and 10 foot ceilings, insulated steel garage door, tankless water heater, AC, and much more!
- Type:
- Single Family
- Sq.Ft.:
- 2,230
- Status:
- Active
- Beds:
- 3
- Lot size:
- 0.14 Acres
- Year built:
- 2024
- Baths:
- 3.00
- MLS#:
- 7389245
- Subdivision:
- Raindance - Festival
ADDITIONAL INFORMATION
Plan 2 at Festival at RainDance by Trumark Homes is a contemporary single-story home offering 2,230 Sq. Ft. of living space with three bedrooms and two and a half baths. The home features an inviting porch with secondary bedrooms and office just through the entrance hall. Beyond is the gourmet kitchen featuring a spacious walk-in pantry and a center preparation island. This island includes a deep, single bowl composite sink that overlooks the dining and great rooms, complete with a modern gas fireplace. The kitchen features Dusk stained Shaker style cabinetry, Carrara Mist,quartz countertops with tile backsplash, stainless steel appliance package with 5-burner gas cooktop, convection oven, built-in microwave, and dishwasher. The great room and dining room open to the covered outdoor room. The primary suite, located just off the great room offers a stunning, spa-like bathroom with a walk-in shower and an inviting freestanding tub. An expansive walk-in closet completes the primary suite. This beautiful home will be move in ready, complete with full yard landscaping and fencing.
- Type:
- Single Family
- Sq.Ft.:
- 1,918
- Status:
- Active
- Beds:
- 3
- Lot size:
- 0.2 Acres
- Year built:
- 2020
- Baths:
- 3.00
- MLS#:
- IR1018637
- Subdivision:
- Severance Shores
ADDITIONAL INFORMATION
Welcome to this stunning, beautifully updated home! A rare find-custom contemporary home with unobstructed mountain and lake views and exquisite finishes inside and out. Step into your dream home with a large open floor plan adorned with 3 bedrooms, 3 bathrooms, office and finished 4-car garage. Enjoy this beautiful home in a hard-to-find special setting offering complete privacy backing to open space with a picturesque backyard with a covered patio and cozy firepit area providing a sense of privacy and tranquility. This home has it all with upgraded quartz countertops, upgraded tile, hardwood floors, all new light fixtures, all new exterior paint, new roof, new garage doors and custom finishes throughout. Unwind in your spacious primary retreat separate from the other bedrooms complete with views every homeowner dreams about. Enjoy the sunrise over the mountains drinking coffee in bed along with a 5-piece designer bathroom and large custom walk-in closet. The entire home is flooded with natural light from large windows- don't miss the opportunity to own this one-of-a-kind residence, perfect for both relaxing and entertaining. Complete list of upgrades and updates available!
- Type:
- Single Family
- Sq.Ft.:
- 1,965
- Status:
- Active
- Beds:
- 5
- Lot size:
- 0.17 Acres
- Year built:
- 2000
- Baths:
- 3.00
- MLS#:
- IR1018617
- Subdivision:
- Westwood Village
ADDITIONAL INFORMATION
The leaves are falling and so is this price. Now $499,999.00. The sellers are excited to move on. Enjoy the fall weather through the bay window in the living room, plus a family room with gas fireplace for coziness. Lots of windows for all day brightness. The kitchen has gorgeous granite counters, surrounded by Stainless Steel appliances. There are numerous upgrades throughout the house to add that special touch. The furnace and AC was replaced November 29, 2022. The fully fenced back yard with an oversized patio is perfect for entertaining under the lights. The large yard provides plenty of room for sports and fun with its large grass area and negotiable play structure. Enjoy the possibilities of the large raised garden bed. Electrical is already installed on the patio, so bring your hot tub. You'll notice there's place to park your RV or other toys behind the gated fence and a large storage shed. Enjoy the short walk over to the recently enhanced Covenant Park. As, the aerial pictures show, you are centrally located to shopping, parks, trails, and everything Windsor has to offer. 521 Springwood Ct is waiting for you.
- Type:
- Single Family
- Sq.Ft.:
- 2,046
- Status:
- Active
- Beds:
- 3
- Lot size:
- 0.13 Acres
- Year built:
- 2024
- Baths:
- 3.00
- MLS#:
- IR1018553
- Subdivision:
- Raindance - Festival
ADDITIONAL INFORMATION
This beautiful single-story home offers 2,046 SQ. FT. of living space with three bedrooms and two and a half baths. The home features an inviting porch with secondary bedrooms and bathroom off the front of the home with the laundry room with sink, powder bath and private flex office just off the garage entrance. Past the entrance hall is the gourmet kitchen, featuring a spacious pantry and a center preparation island. The island overlooks the dining and great rooms. The kitchen includes 42" deluxe cabinetry with moonlight stained shaker cabinets, Calcatta Classique Quartz countertops, tile backsplash, stainless steel appliance package with 5-burner gas cooktop, convection oven, built-in microwave, and dishwasher. The great room with contemporary fireplace opens up to the oversized covered outdoor room. The primary suite, located just off the great room offers a contemporary, spa-like bathroom with dual sinks, walk-in shower, free standing tub, and an expansive walk-in closet. Trumark Homes offers numerous floor plans to suit your needs! Neighborhood amenities of walking trails, orchards, non-potable water and trash, are included in your metro district fees. Membership to the Raindance pool is optional and currently $499/year; there are also other membership options combining amenities in Raindance and nearby Water Valley - "WaterDance"! Home is complete!
$460,000
990 Emerald Drive Windsor, CO 80550
- Type:
- Single Family
- Sq.Ft.:
- 2,198
- Status:
- Active
- Beds:
- 4
- Lot size:
- 0.17 Acres
- Year built:
- 1999
- Baths:
- 3.00
- MLS#:
- IR1018586
- Subdivision:
- Cornerstone Sub 4th Fg
ADDITIONAL INFORMATION
MOTIVATED SELLER!! Ranch style home situated on a large corner lot in the high sought-after community of Windsor. Home boasts granite countertops throughout kitchen, stainless steel appliances, open floor plan, updated modern finishes & lighting. Main floor master, finished basement, large backyard patio perfect for entertaining, beautiful walkway stonework w/outdoor firepit, mature landscaping, wired for hot tub. Garage is wired for 220 Volt great for electric vehicles. Exterior paint completed October 2023, carpets have been professionally cleaned. This is a well-maintained, must-see home!!
$589,000
601 Babine Court Windsor, CO 80550
Open House:
Saturday, 11/23 11:00-1:00PM
- Type:
- Single Family
- Sq.Ft.:
- 2,618
- Status:
- Active
- Beds:
- 4
- Lot size:
- 0.2 Acres
- Year built:
- 2012
- Baths:
- 4.00
- MLS#:
- IR1018449
- Subdivision:
- Winter Farms Sub 1st Fg
ADDITIONAL INFORMATION
Welcome to your dream home in Windsor! This beautiful 4-bedroom, 4-bathroom, two-story residence offers the perfect blend of modern comfort and classic charm with upgrades throughout. Located just a stone's throw from Northern Lights Park and a short bike ride to Windsor Lake, this home boasts an exceptional location for enjoying outdoor activities and community events. Step inside to discover a thoughtfully designed layout featuring spacious living areas filled with natural light. The kitchen is a chef's delight, equipped with stainless steel appliances, sleek granite countertops, and ample cabinet space. The open-concept living and dining areas are perfect for both everyday living and entertaining guests. On the main floor, you'll find a luxurious primary suite with a private bathroom and walk-in closet. Upstairs is an ideal layout with two bedrooms and a loft that offer comfort and privacy for family and guests. The basement offers flexible space for a home office, media room, or play area. The 4th Bedroom located in the finished basement is large and has a spacious bathroom with a walk-in shower which is the perfect oasis for in-laws or out of town guests giving them a sense of privacy and space. The highlight of this property is undoubtedly the backyard oasis. Step outside to your own private retreat, complete with a beautifully landscaped yard, a spacious patio with a covered pergola area ideal for al fresco dining, and plenty of space for outdoor activities and relaxation. Whether you're hosting summer barbecues or enjoying quiet evenings under the stars, this backyard is sure to be a favorite gathering spot. With its prime location near the neighborhood park and thoughtful upgrades throughout, this Windsor home is a rare find that combines comfort, style, and convenience. Don't miss your chance to make this exceptional property your own!
- Type:
- Multi-Family
- Sq.Ft.:
- 1,079
- Status:
- Active
- Beds:
- 2
- Year built:
- 2018
- Baths:
- 2.00
- MLS#:
- IR1018380
- Subdivision:
- Highland Meadows Flats At La Riva, Portofino
ADDITIONAL INFORMATION
Modern luxury, resort-style living & thoughtful design are the hallmarks of this stunning 2 bed 2 bath condo. Soaring ceilings, engineered hardwood & sunlit spaces invite you to stay awhile. The kitchen is the heart of this cheery home with expansive quartz countertops, elegant white cabinets & stainless appliances. Relax by the fire or enjoy morning coffee on your private balcony. Safety a priority? Secure building with garage access plus elevator. Practicality? All kitchen & laundry appliances included, high efficiency furnace & on-demand hot water. Pre-inspected. Experience upscale living - neighborhood amenities include gym, sauna, hot tub, tennis and more! Perfect 'Lock & Leave' or live here & love it, everyday!
- Type:
- Other
- Sq.Ft.:
- 1,079
- Status:
- Active
- Beds:
- 2
- Year built:
- 2018
- Baths:
- 2.00
- MLS#:
- 1018380
- Subdivision:
- Highland Meadows Flats at La Riva, Portofino
ADDITIONAL INFORMATION
Modern luxury, resort-style living & thoughtful design are the hallmarks of this stunning 2 bed 2 bath condo. Soaring ceilings, engineered hardwood & sunlit spaces invite you to stay awhile. The kitchen is the heart of this cheery home with expansive quartz countertops, elegant white cabinets & stainless appliances. Relax by the fire or enjoy morning coffee on your private balcony. Safety a priority? Secure building with garage access plus elevator. Practicality? All kitchen & laundry appliances included, high efficiency furnace & on-demand hot water. Pre-inspected. Experience upscale living - neighborhood amenities include gym, sauna, hot tub, tennis and more! Perfect 'Lock & Leave' or live here & love it, everyday!
- Type:
- Single Family
- Sq.Ft.:
- 2,548
- Status:
- Active
- Beds:
- 4
- Lot size:
- 0.13 Acres
- Year built:
- 2024
- Baths:
- 3.00
- MLS#:
- IR1018407
- Subdivision:
- Tailholt
ADDITIONAL INFORMATION
This two-story, 2 car garage, open concept home has 4 large bedrooms and 2.5 baths. The main floor features a beautiful kitchen with a large pantry and very functional island, as well as a wonderful study that can work as the perfect office space. Upstairs you'll find a spacious primary bedroom, with an en-suite bathroom that features a double vanity sink and a walk-in closet that will impress. In addition, you'll find three other bedrooms and an additional living space, perfect for entertaining! The entry from the garage has a large closet space area conveniently located for coats and jackets. This home is an incredible value with all the benefits of new construction. This home includes Smart Home Technology, 9-foot ceilings on the main floor, stainless steel appliances, tankless water heater, high-efficiency gas furnace, full backyard landscaping, and A/C! Ready Now! ***Photos are representative and not of actual property***
$1,295,000
6001 Bay Meadows Drive Windsor, CO 80550
Open House:
Saturday, 11/23 11:00-3:00PM
- Type:
- Single Family
- Sq.Ft.:
- 3,854
- Status:
- Active
- Beds:
- 4
- Lot size:
- 0.32 Acres
- Year built:
- 2012
- Baths:
- 4.00
- MLS#:
- IR1018357
- Subdivision:
- Highland Meadows Golf Course
ADDITIONAL INFORMATION
Golf Community Living at its finest! This exquisite home sits on a large estate lot backing to the 10th green of Highland Meadows Golf Course with views of Longs Peak! The backyard oasis boasts a covered composite deck, expansive stamped concrete patio, custom pergola with full, removable covering and pull-down shades. The sounds of the water feature gives you the mountain feel. Gas lines for fire pit and grill round off the outdoor entertaining space. Inside features hickory floors, quartz counters, custom window blinds and Fabulous views! An entertainer's delight, the open floor plan is highlighted with an amazing peninsula, gas range with hood, wall oven and microwave, stainless steel fridge and instant hot water! The dining area has a beautiful built-in cabinet for more storage. The fireplace and built-in shelving in the great room is a showstopper! The primary suite has a large bay window and access to the patio. The 5 piece ensuite has a luxurious soaker tub and built in linen cabinet. The main level also includes a guest suite (with views), office, powder bath and large laundry/mud room with laundry sink. The basement is professionally finished with a large living area, 2 bedrooms, large storage area and a flex room that works well for another office, craft room or workout area. Ready to party? Design the wetbar/kitchen of your dreams! The plumbing is all there and ready! Plenty of space for your toys in the 3 car garage and extra parking pad on the south side. Life in Highland Meadows Golf Course Community includes access to the pool, tennis courts, club house and workout facility. Golf carts are welcome on the roads although golf membership is not required. Windsor is centrally located within minutes of Ft Collins, Loveland, Timnath and Greeley. Easy access to I 25 for commutes to Denver and Cheyenne.
- Type:
- Single Family
- Sq.Ft.:
- 3,200
- Status:
- Active
- Beds:
- 5
- Lot size:
- 0.2 Acres
- Year built:
- 2018
- Baths:
- 3.00
- MLS#:
- IR1020338
- Subdivision:
- Overlook Fg # 1
ADDITIONAL INFORMATION
Welcome to 968 Mt. Andrew, where this home stands out as a prime example of modern home designed for those who appreciate a seamless blend of comfort and style. This meticulously maintained property offers five spacious bedrooms, ideal for accommodating families of varying sizes or those who frequently entertain guests. The property exudes charm, encapsulating the concept of "turn-key living" with its thoughtfully chosen upgrades and pristine condition. Upon stepping into this residence, you will immediately notice the attention to detail and high standards of craftsmanship. A true highlight of the property is the expansive three-car garage, which has been upgraded with epoxy flooring. This feature not only enhances the aesthetic appeal but also provides practical benefits such as easy maintenance and the strength to support even the heaviest of vehicles. Car enthusiasts and families alike will appreciate the ample space for vehicles, hobbies, or additional storage. The layout of the home is designed to radiate warmth and comfort while providing flexibility to meet a variety of living needs. The five-bedroom configuration ensures that everyone in the household can enjoy their own private space. The finished basement further extends the living area, offering a versatile space that could serve as an entertainment hub, home gym, office, or guest quarters. With a focus on minimalistic design and high functionality, this property is particularly appealing to those looking to move in with ease and start enjoying their new home immediately.
$520,000
537 2nd Street Severance, CO 80550
- Type:
- Single Family
- Sq.Ft.:
- 2,432
- Status:
- Active
- Beds:
- 3
- Lot size:
- 0.15 Acres
- Year built:
- 2018
- Baths:
- 3.00
- MLS#:
- IR1018283
- Subdivision:
- Tailholt
ADDITIONAL INFORMATION
Welcome to 537 2nd Street in Severance. This beautiful home features 3 bedrooms, 3 bathrooms, a large loft and a 3-car garage. It has a very open floor plan. Stainless steel appliances. Gas range oven/stove. Granite counter tops in the kitchen. The primary suite is massive-and the primary bathroom features double sinks. This home has endless storage. And don't miss the backyard oasis-its fully landscaped with a fence and sprinkler system. There is an unfinished basement with rough ins for a bathroom-so there is room to grow. Solar panels are included! This home has great curb appeal. Schedule your showing today!
| Listing information is provided exclusively for consumers' personal, non-commercial use and may not be used for any purpose other than to identify prospective properties consumers may be interested in purchasing. Information source: Information and Real Estate Services, LLC. Provided for limited non-commercial use only under IRES Rules. © Copyright IRES |
Andrea Conner, Colorado License # ER.100067447, Xome Inc., License #EC100044283, [email protected], 844-400-9663, 750 State Highway 121 Bypass, Suite 100, Lewisville, TX 75067

The content relating to real estate for sale in this Web site comes in part from the Internet Data eXchange (“IDX”) program of METROLIST, INC., DBA RECOLORADO® Real estate listings held by brokers other than this broker are marked with the IDX Logo. This information is being provided for the consumers’ personal, non-commercial use and may not be used for any other purpose. All information subject to change and should be independently verified. © 2024 METROLIST, INC., DBA RECOLORADO® – All Rights Reserved Click Here to view Full REcolorado Disclaimer
Windsor Real Estate
The median home value in Windsor, CO is $558,500. This is higher than the county median home value of $480,800. The national median home value is $338,100. The average price of homes sold in Windsor, CO is $558,500. Approximately 77.71% of Windsor homes are owned, compared to 19.41% rented, while 2.88% are vacant. Windsor real estate listings include condos, townhomes, and single family homes for sale. Commercial properties are also available. If you see a property you’re interested in, contact a Windsor real estate agent to arrange a tour today!
Windsor, Colorado 80550 has a population of 31,972. Windsor 80550 is more family-centric than the surrounding county with 38.1% of the households containing married families with children. The county average for households married with children is 38.01%.
The median household income in Windsor, Colorado 80550 is $111,477. The median household income for the surrounding county is $80,843 compared to the national median of $69,021. The median age of people living in Windsor 80550 is 41.9 years.
Windsor Weather
The average high temperature in July is 89.2 degrees, with an average low temperature in January of 14.9 degrees. The average rainfall is approximately 15.2 inches per year, with 43.6 inches of snow per year.
