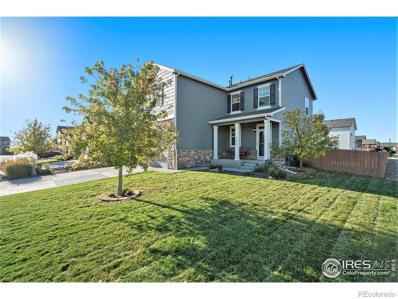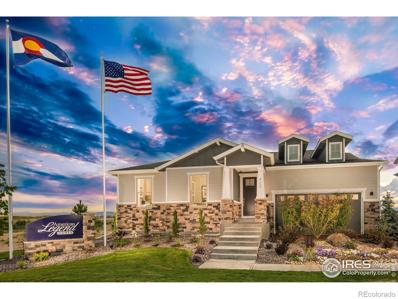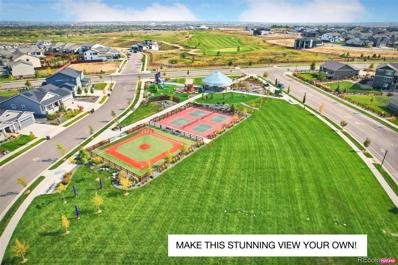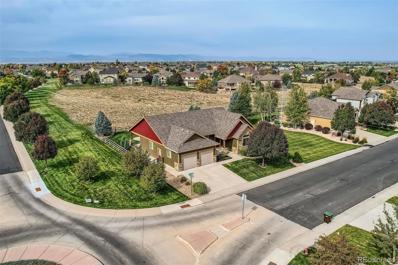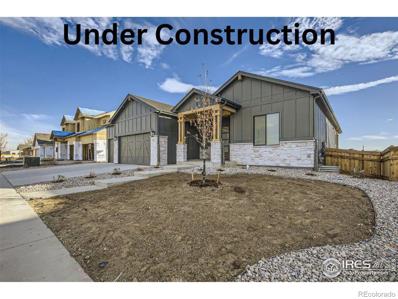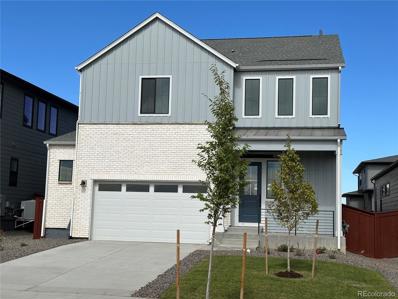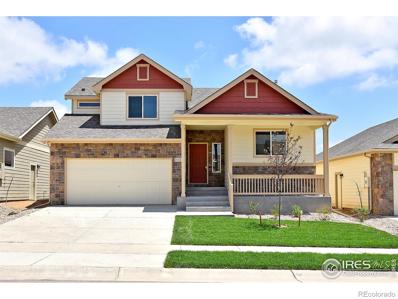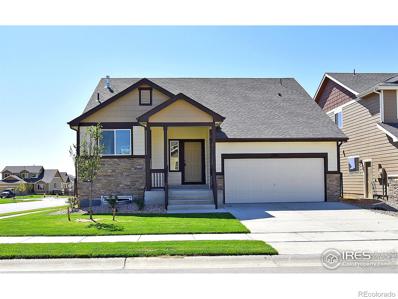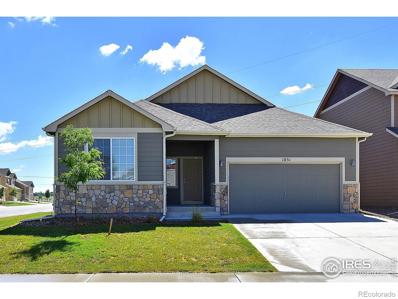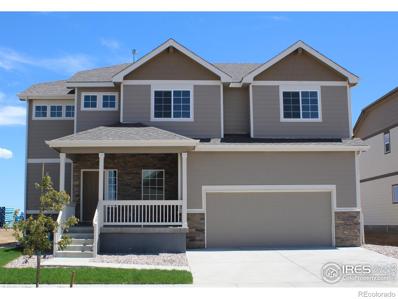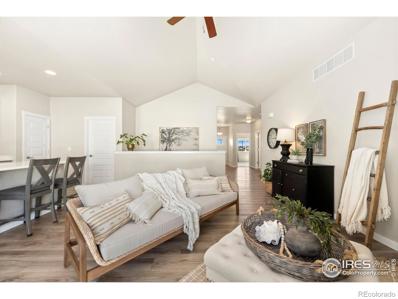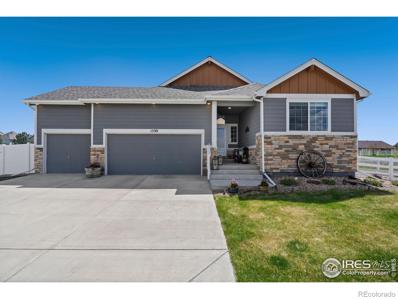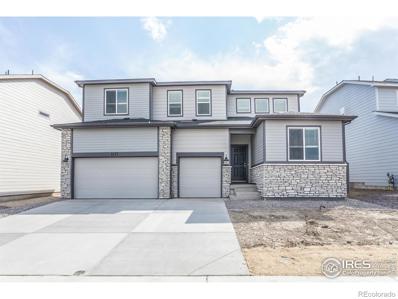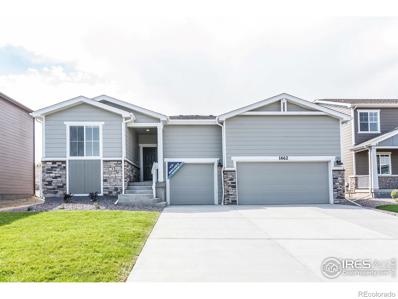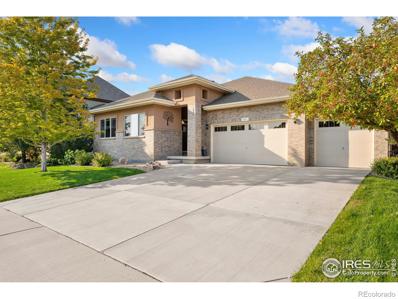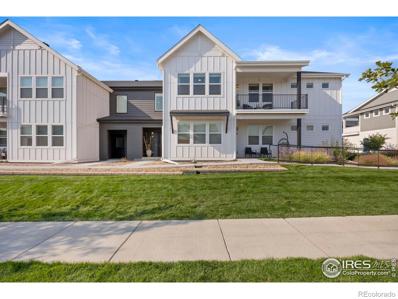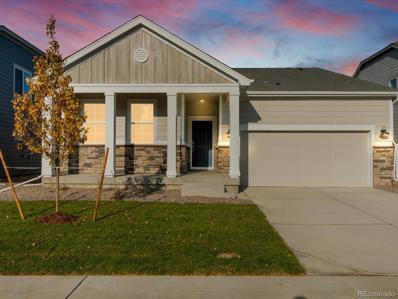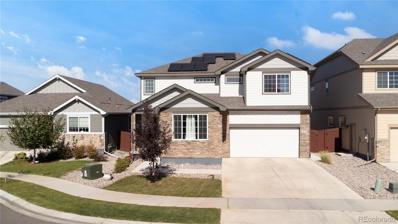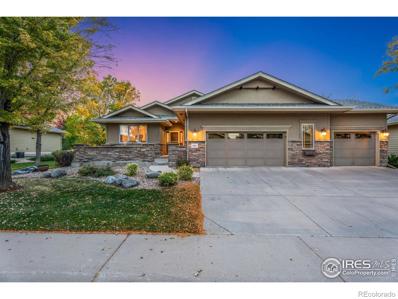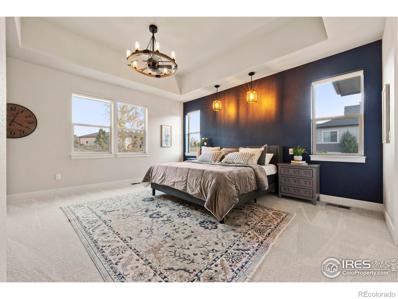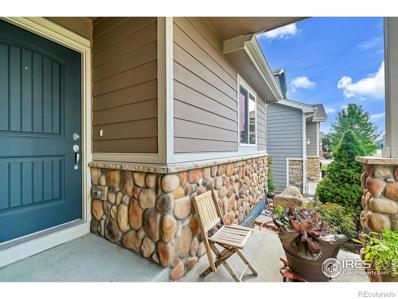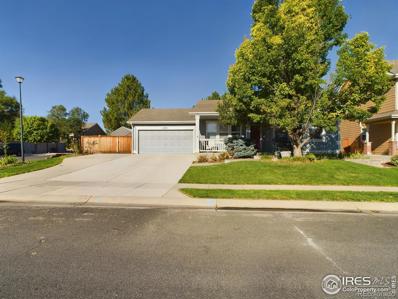Windsor CO Homes for Sale
- Type:
- Single Family
- Sq.Ft.:
- 2,064
- Status:
- Active
- Beds:
- 3
- Lot size:
- 0.16 Acres
- Year built:
- 2017
- Baths:
- 3.00
- MLS#:
- IR1020686
- Subdivision:
- Windshire Park
ADDITIONAL INFORMATION
Beautiful home on a large corner lot! This bright, open floorplan is perfect for entertaining. Large kitchen with stone counters, composite undermount sink, stainless steel appliances (all stay!), MASSIVE walk-in pantry, island with bar seating, and gorgeous bronze fixtures. Dining space with plenty of room for holiday gatherings. Enjoy an Autumn harvest party in your oversized yard - the large patio is the perfect spot for a cozy fire pit and outdoor living. Thriving vegetable garden, non-potable water through the metro district, and complete sprinkler system to keep everything lush and green. Sip your morning coffee from the covered front porch complete with idyllic cushioned swing. Finish your day curled up with a good book or enjoy a movie in the living room. Serene Primary Suite with built-in study or seating area, multiple walk-in closets for TONS of storage, ceiling fan, and bathroom with dual vanities and large shower. Mountain and farm views from multiple spots throughout the house. Convenient upper level laundry room includes the clothes washer and dryer. Each bedroom boasts a walk-in closet. High efficiency furnace, commercial water heater with manifold distribution system, and air conditioning. Garage features epoxy floor coating and myQ connected garage door opener system. This home falls within the USDA home loan approved boundary - ask your loan officer about a no money down loan! Close to the neighborhood pool, shopping, dining, trails, and great schools. View today and make your next move your best move!
$910,000
2132 Glean Court Windsor, CO 80550
Open House:
Saturday, 11/23 12:00-4:00PM
- Type:
- Single Family
- Sq.Ft.:
- 3,898
- Status:
- Active
- Beds:
- 5
- Lot size:
- 0.17 Acres
- Year built:
- 2019
- Baths:
- 4.00
- MLS#:
- IR1020699
- Subdivision:
- Raindance
ADDITIONAL INFORMATION
Former Fully Furnished Model Home! Spacious ranch home with extra built in cabinetry and design trim and paint features. This home features 5 bedrooms, 3.5 baths, dedicated study, and a finished basement with large Rec room and wet bar. The main floor features a gourmet kitchen with double ovens, quartz countertops and a gas cooktop. The 11' ceiling height in the main living areas are filled with windows. The finished basement has 2 more bedrooms and amazing storage space. Best of all enjoy the mature landscaping, fenced backyard at this East facing home located on a cul-de-sac
- Type:
- Single Family
- Sq.Ft.:
- 2,191
- Status:
- Active
- Beds:
- 3
- Lot size:
- 0.18 Acres
- Year built:
- 2021
- Baths:
- 2.00
- MLS#:
- 1856845
- Subdivision:
- Raindance
ADDITIONAL INFORMATION
Rare opportunity up for grabs in RainDance! This is truly the best value in the neighborhood! Nestled on a very highly sought after lot, sitting right across one of the largest neighborhood parks! This quiet circle loop offers jaw dropping sunsets all year round from the front & rear patios! This pristine 1 owner like new Dream Finders Home boasts an inviting & bright open layout with tall ceilings & upgrades galore. You will be greeted with luxury laminate floors through-out the main level. The kitchen is just stunning! Home cooks will love the gourmet kitchen featuring upgraded kitchen cabinets w/ tons of added cabinetry, upgraded quartz countertops w/ matching backsplash, extended large center island, top of the line stainless steel appliances w/ gas cooktop, double ovens & walk-in pantry. Everything screams model home! Walk out the oversized dual sliding doors to your own backyard oasis with an oversized covered patio overlooking a beautiful low maintenance yard with endless sunsets (just perfect for entertaining, BBQ get-togethers, or a simple relaxing evening all year around). This modern home boasts 3 spacious bedrooms with ample living space (each with tons of closet space & storage). You will love the private primary suite, it's a true showstopper w/an oversized spa style shower, upgraded vanities, added cabinetry & a large walk-in closet. New homeowners will also be treated to a full unfinished basement - ready for future expansion! Did we mention you will also love the highly desirable main-level laundry room, mud room, & attached 3 car garage? Commuting is made easy! Raindance is moments away from major roads, intersections & highways allowing for easy access to nearby shopping, open space walking trails/bike trails, neighborhood parks, RAINDANCE RIVER RESORT POOL, RainDance golf course & moments away from Schools. This home truly has big-city living with a charming country lifestyle. Make sure to put this home on your list before it's gone!
- Type:
- Single Family
- Sq.Ft.:
- 2,608
- Status:
- Active
- Beds:
- 4
- Lot size:
- 0.14 Acres
- Year built:
- 2024
- Baths:
- 3.00
- MLS#:
- 8270754
- Subdivision:
- Poudre Heights
ADDITIONAL INFORMATION
Find your new home with Meritage Homes in Poudre Heights! Fantastic main floor layout with open family room, dining and kitchen makes for easy entertaining plus a a generous flex room & powder bath. Upstairs you'll enjoy a loft at the top of the stairs - perfect for a play room or reading nook, three secondary bedrooms and a large primary bedroom with spacious bathroom and huge walk-in closet. Convenient upstairs laundry completes this great layout! Full unfinished basement, good sized two-car garage, sizable backyard backing to neighborhood green space. Thoughtful and economically impactful energy features throughout the home - spray foam insulation, HERS rated, high efficiently furnace & AC, full stainless steel appliance package w/ gas range, washer & dryer, full house blinds, garage door opener - yes, you can have it all! Explore the beautiful Poudre Heights neighborhood. The home and this community has a fantastic mix of all the things that make Northern Colorado great - awesome neighborhood park w/ basketball courts, pickleball lines, baseball/softball field, horseshoe pits, & park equipment. Trail access connects you to the Poudre River Trail complex, Eastman Park, Treasure Island Demonstration Garden, Water Valley golf, Raindance golf, Hoedown Hill, local community gardens, shopping, dining and so much more all surround this new home community.
- Type:
- Single Family
- Sq.Ft.:
- 2,225
- Status:
- Active
- Beds:
- 3
- Lot size:
- 0.23 Acres
- Year built:
- 2012
- Baths:
- 3.00
- MLS#:
- 8882283
- Subdivision:
- High Pointe
ADDITIONAL INFORMATION
Open Houses This Weekend! Saturday 11/16 10am - 12pm & Sunday 11/17 12pm - 2pm Welcome to this stunning custom ranch style home in the highly desirable High Pointe neighborhood. The huge corner lot is uniquely backed by open space and has breathtaking Longs Peak views, with no neighbors on three sides! Meticulously maintained by the original owner, this 3 bed, 3 bath home has an open floor plan with high quality craftsmanship including: a bright and open floor plan with high ceilings, gorgeous 6” wide solid plank hickory floors, Knotty Alder Tharp cabinetry in a gourmet chef’s kitchen with slab granite counters and stainless appliances, hand troweled wall texture, oil-rubbed iron lighting and more. The primary has its own backyard access, 5-piece bathroom and walk-in master closet. Enjoy exceptional outdoor living with a front patio, and two large backyard patios with a spacious and fully landscaped yard. The insulated and finished 3-car tandem garage comes with metal pegboard, a Kobalt workbench and Race Deck flooring. Attention to detail with a 95% high efficiency furnace with whole house humidifier, active Radon Mitigation system installed, main living areas wired for surround sound and cat-5e cable wired throughout. 9’ ceilings in the unfinished basement with rough-in plumbing provides great opportunity for future expansion! The community offers premium amenities, with plenty of trails through natural open space, a pool, playground, tennis courts and more + easy access to I-25 and the Front Range!
- Type:
- Single Family
- Sq.Ft.:
- 3,541
- Status:
- Active
- Beds:
- 5
- Lot size:
- 0.2 Acres
- Year built:
- 2024
- Baths:
- 4.00
- MLS#:
- IR1020662
- Subdivision:
- Greenspire At Windsor Lake
ADDITIONAL INFORMATION
Welcome to the Quandary, a ranch-style home nestled on a premium corner lot in the sought-after Greenspire at Windsor Lake community. Designed for effortless single-story living, this home offers an array of upscale features that blend style and comfort. Natural light pours into the main level through large windows, highlighting the vaulted ceilings and creating a bright, airy feel. The great room centers around an elegantly tiled fireplace, perfect for cozy evenings and memorable moments. At the heart of the home is the gourmet kitchen with a neutral color palette, custom cabinetry, a textured white range hood, quartz countertops with a modern marble design, and top-of-the-line stainless steel appliances. Step outside to enjoy fresh Colorado air year-round on your covered front porch or back patio, expanding your living space outdoors. When it's time to unwind, indulge in the luxurious 5-piece primary bath, featuring a freestanding tub, a spa-like shower, and a dual sink vanity that elevates your daily routines. A sleek open railing leads you to the finished basement-an entertainer's dream featuring a spacious rec room, two additional bedrooms, a full bathroom, and a chic wet bar. It's an ideal space for hosting guests, lively get-togethers, or relaxed movie nights. We can't wait to welcome you to Greenspire at Windsor Lake-schedule your private tour today!
- Type:
- Single Family
- Sq.Ft.:
- 2,491
- Status:
- Active
- Beds:
- 4
- Lot size:
- 0.13 Acres
- Year built:
- 2024
- Baths:
- 4.00
- MLS#:
- 3438805
- Subdivision:
- Raindance - Festival
ADDITIONAL INFORMATION
Completed new home! The Plan 6 with a Modern Farmhouse elevation in Festival at RainDance by Trumark Homes is a contemporary two-story home offering 2,491 Sq. Ft. of living space with 4 bedrooms and 3.5 baths. Just beyond the entry is a flex office, dining room, cozy great room with a gas fireplace and the gourmet kitchen featuring a spacious walk-in pantry, ample storage, and a center preparation island. The kitchen includes 42" deluxe shaker style cabinetry, quartz countertops with tile backsplash, Beko stainless steel appliance package with 5-burner gas cooktop, convection oven, built-in microwave, and dishwasher. This room connects to the large Colorado covered outdoor room with a fully landscaped and fenced backyard, making entertaining a breeze. Upstairs you'll find a multi-functional loft, three secondary bedrooms, and laundry room with sink. The grand suite offers a luxurious, spa-like bathroom with dual sinks, oversized walk-in shower, and an expansive walk-in closet. Take advantage of the oversized 2.5 car garage, perfect for a golf cart! The home features beautiful engineered hardwood flooring on the majority of the main level, luxurious carpet in bedrooms, spacious 10-foot ceilings on the main floor and 9' on the upper floor and basement, tankless water heater and AC, insulated steel garage door, and much more!
$455,375
2376 Candence Lane Windsor, CO 80550
- Type:
- Single Family
- Sq.Ft.:
- 1,788
- Status:
- Active
- Beds:
- 4
- Lot size:
- 0.14 Acres
- Year built:
- 2024
- Baths:
- 3.00
- MLS#:
- IR1020635
- Subdivision:
- Ravina
ADDITIONAL INFORMATION
Seller Concessions are offered. The Michigan with 1788 finished sq. ft., 4 bedrooms, 2-1/2 baths & a 357 sq. ft. unfinished basement is a spacious GEM! From the entry, you walk into an open & inviting Kitchen/Dining area that overlooks a sizeable Great Room. Upstairs, the Primary Suite features a LARGE walk-in closet & relaxing bathroom. A tandem 3 car garage crowns this beauty off. If a lot of room and square footage for the money are what you need, then be sure to make this part of your tour.
$444,733
2310 Sublime Drive Windsor, CO 80550
- Type:
- Single Family
- Sq.Ft.:
- 1,604
- Status:
- Active
- Beds:
- 3
- Lot size:
- 0.14 Acres
- Year built:
- 2024
- Baths:
- 3.00
- MLS#:
- IR1020634
- Subdivision:
- Ravina
ADDITIONAL INFORMATION
Seller Concessions are offered. The Kansas is a 3 bedroom, 2 1/2 bath split level with 1604 finished sq. ft. and 357 sq. ft. unfinished basement. This home is cozy and warm while also being spacious! The roomy kitchen and dining area are just a few steps away from the living room on the lower level. Upstairs, you will find 3 walk in closets with large bedrooms. The 3-car tandem garage makes this a sure bet!
$467,548
2298 Sublime Drive Windsor, CO 80550
- Type:
- Single Family
- Sq.Ft.:
- 1,540
- Status:
- Active
- Beds:
- 3
- Lot size:
- 0.14 Acres
- Year built:
- 2024
- Baths:
- 2.00
- MLS#:
- IR1020633
- Subdivision:
- Ravina
ADDITIONAL INFORMATION
Seller Concessions are offered. The Ohio is 3-bedroom, 2 bath ranch with 1540 sq.ft. finished and a 1540 sq. ft. unfinished basement. The Primary bedroom is on the opposite side of the house from the other 2 bedrooms. It is a very open plan with 10 ft. ceilings and has a large breakfast bar that separates the kitchen from the living room. The Ohio has a large 2-car garage. The legacy finish is on this home with hardwood flooring in the entry/kitchen & dining areas.
$540,350
406 Aurelia Drive Windsor, CO 80550
- Type:
- Single Family
- Sq.Ft.:
- 2,096
- Status:
- Active
- Beds:
- 4
- Lot size:
- 0.2 Acres
- Year built:
- 2024
- Baths:
- 3.00
- MLS#:
- IR1020632
- Subdivision:
- Ravina
ADDITIONAL INFORMATION
Seller concessions are offered. The Sundance is an impressive addition to the J&J Construction line up of homes. It features 4 large bedrooms on the top floor and on the main level you have an impressive kitchen, living, and dining areas. The kitchen and dining and large entry come in hardwood. The oversized garage which has enough square footage for a 3 car adds to the appeal. Large kitchen and dining room make this a must see for you!
Open House:
Sunday, 11/24 11:00-1:00PM
- Type:
- Single Family
- Sq.Ft.:
- 2,693
- Status:
- Active
- Beds:
- 4
- Lot size:
- 0.21 Acres
- Year built:
- 2019
- Baths:
- 3.00
- MLS#:
- IR1020661
- Subdivision:
- The Ridge At Harmony
ADDITIONAL INFORMATION
Welcome to this stunning 4-bedroom, 3-bathroom ranch-style home in Windsor, Colorado, perfectly situated on a sought-after corner lot. With a fully finished basement and a new roof installed in 2023, this home is better than new! The kitchen showcases gorgeous quartz countertops, a large island, and a cozy eat-in nook, making it perfect for family meals or entertaining guests. The main floor features a spacious primary suite with a luxurious 5-piece bath, while the inviting living room, centered around a fireplace, creates a warm and relaxing atmosphere. The finished basement offers a versatile open living area, ideal for entertainment or relaxation. Enjoy the covered back patio, garden area, and fenced yard, providing a private oasis for outdoor living. The neighborhood includes a brand-new park just down the street and scenic trails throughout. Located close to Windsor, Timnath, and Fort Collins, this home offers modern living in a prime central location.
- Type:
- Single Family
- Sq.Ft.:
- 1,540
- Status:
- Active
- Beds:
- 3
- Lot size:
- 0.34 Acres
- Year built:
- 2020
- Baths:
- 2.00
- MLS#:
- IR1020607
- Subdivision:
- Severance Shores
ADDITIONAL INFORMATION
Amazing ranch style home with tons of upgraded finishes and an oversized lot! Perfect for entertaining as well as quiet comfort. Open space on both sides of this home give a very wide feeling. Mountain views add to the spectacular ambiance of this property! The 3 car garage provides ample storage space for toys and recreational vehicles. The Primary bedroom is located on the opposite side from the other bedrooms and the floor plan provides a perfect flow through the mail level. 10 foot ceilings and an abundance of natural light from the many windows give a warmth and brightness to the living spaces. Upgraded granite countertops, luxurious cabinetry and ample storage space in the kitchen invite entertaining as well as comfort to the home. Come see for yourself just how incredible this home truly is!!
- Type:
- Condo
- Sq.Ft.:
- 1,697
- Status:
- Active
- Beds:
- 3
- Year built:
- 2024
- Baths:
- 2.00
- MLS#:
- IR1020522
- Subdivision:
- Raindance
ADDITIONAL INFORMATION
Vanderbilt by Hartford Homes. Second level condo w/ private entry from attached 2 car garage. S.s. dishwasher, fridge, microwave, double oven induction range. White painted maple cabinetry. Quartz countertops throughout. Vinyl plank flooring in entry, kitchen, baths, laundry, living room, bedrooms and stair treads/risers. 3 bedrooms. Washer & dryer. Central a/c. Garage door opener. 2-in white faux wood blinds. Community amenities: Parks, Farm to Table Community with access to orchards, corn fields, pumpkin patches, Access to lakes in Water Valley, Access to Community Pool and Gym (W Club) for additional fee. HOA includes exterior building maintenance, exterior insurance, grounds/landscaping maintenance, snow removal for sidewalks/walkways/private streets, Xfinity 5G internet, water, sewer, trash. PHOTOS FROM PREVIOUSLY BUILT CONDO AND THEREFORE MAY DEPICT DIFFERENT FINISHES. ASK ABOUT CURRENT LENDER INCENTIVES
- Type:
- Single Family
- Sq.Ft.:
- 2,575
- Status:
- Active
- Beds:
- 3
- Lot size:
- 0.16 Acres
- Year built:
- 2024
- Baths:
- 3.00
- MLS#:
- IR1020450
- Subdivision:
- Poudre Heights
ADDITIONAL INFORMATION
Move in ready Berthoud plan by Meritage Homes with all kitchen appliances, W/D & window coverings included! Nestled in Poudre Heights, this home boasts an open-concept main floor perfect for modern living & entertaining, complete with bright kitchen, dining, living room with fireplace, & flex room/office. Upstairs you'll find a versatile loft area, laundry, 2 additional bedrooms with shared full bath, & primary suite with huge private bath & walk-in closet. Community offers an abundance of outdoor activities, from scenic trails to lush parks and golf courses. Energy efficient spray foam insulation, high efficiency furnace, high-performance MERV 13 filters, & passive radon! Energy efficient spray foam insulation,2x6 construction, full unfinished basement with passive radon, rough plumb bath
- Type:
- Single Family
- Sq.Ft.:
- 1,993
- Status:
- Active
- Beds:
- 3
- Lot size:
- 0.25 Acres
- Year built:
- 2024
- Baths:
- 2.00
- MLS#:
- IR1020449
- Subdivision:
- Poudre Heights
ADDITIONAL INFORMATION
Move in ready Granby plan by Meritage Homes complete with window coverings, all kitchen appliances & W/D included! Spacious ranch plan designed for comfortable living with two bedrooms & full bath then opening up into a large kitchen & great room with fireplace & separate dining. The flex space/office & laundry conveniently located & tucked away by the 3 car garage, plus large covered back patio! Energy efficient spray foam insulation, 2x6 framing, highly efficient furnace, & passive radon. Energy efficient spray foam insulation, 2x6 construction, full unfinished basement, passive radon, rough plumb bath
Open House:
Saturday, 11/23 11:00-1:00PM
- Type:
- Single Family
- Sq.Ft.:
- 3,049
- Status:
- Active
- Beds:
- 3
- Lot size:
- 0.21 Acres
- Year built:
- 2013
- Baths:
- 4.00
- MLS#:
- IR1020505
- Subdivision:
- Fossil Ridge
ADDITIONAL INFORMATION
Welcome home to this open and inviting ranch nestled on a private homesite backing to green space. Beautifully updated with a newly finished bedroom and bath in the basement, this home features solid wood floors, a private study, a large kitchen with an oversized island, stainless steel appliances, double ovens, a main-floor bar for entertaining, a dining room, and an open great room with a tray ceiling anchored by a beautiful fireplace. You'll love the pocket office or coffee bar off the dining nook, as well as the spacious primary suite with a fully appointed bath and generous walk-in closet. Both secondary bedrooms are adjacent to bathrooms, offering privacy and convenience, and the large rec room is perfect for movie night. This immaculate home also provides plenty of room to grow in its unfinished spaces, and the low-maintenance yard boasts a fabulous deck with an awning, ideal for outdoor entertaining. With an oversized finished 3 car garage you can bring all your toys as well. Just three doors down from Coyote Gulch Park and offering easy access to surrounding communities, this is a home you won't want to miss. Plus, there's NO METRO TAX! Come see this fine home today.
- Type:
- Condo
- Sq.Ft.:
- 1,395
- Status:
- Active
- Beds:
- 2
- Lot size:
- 0.03 Acres
- Year built:
- 2022
- Baths:
- 2.00
- MLS#:
- IR1020495
- Subdivision:
- Raindance Flats Condos
ADDITIONAL INFORMATION
Experience the pinnacle of Northern Colorado living in this stunning 2-bedroom, 2-bathroom condo, perfectly situated in the sought-after Raindance community. Designed for modern comfort, this home features an open-concept layout with a gourmet kitchen, complete with stainless steel appliances, quartz countertops, a spacious island, and a stylish tile backsplash. Elegant vinyl plank flooring flows seamlessly through the entry, kitchen, and living areas, complemented by the convenience of an in-unit washer and dryer. Step outside to a large covered balcony, ideal for savoring Colorado's beautiful weather. With a rare 2-car attached garage and access to Raindance's world-class amenities-community apple orchards where you can pick your own apples, scenic parks, a resort-style pool, and a nationally acclaimed golf course-this home offers an unparalleled lifestyle. The HOA makes life easy, covering everything from landscaping and snow removal to water, trash, and Wi-Fi. Move right in and start enjoying the best of Raindance living today!
- Type:
- Single Family
- Sq.Ft.:
- 1,806
- Status:
- Active
- Beds:
- 3
- Lot size:
- 0.14 Acres
- Year built:
- 2024
- Baths:
- 2.00
- MLS#:
- 3215064
- Subdivision:
- Poudre Heights
ADDITIONAL INFORMATION
Discover the charm of the Cherry Creek home by Meritage at Poudre Heights! This quaint and cozy home offers an inviting atmosphere with its thoughtfully designed open layout. The heart of the home features a seamless flow between the kitchen, dining area, and great room, creating a warm and welcoming space while maintaining distinct areas for each. The primary suite is perfectly situated at the back of the home, offering privacy away from the two additional bedrooms. A spacious full unfinished basement adds endless possibilities to customize and expand your living space. Embrace comfort and style in this delightful home!
- Type:
- Other
- Sq.Ft.:
- 1,697
- Status:
- Active
- Beds:
- 3
- Year built:
- 2024
- Baths:
- 2.00
- MLS#:
- 1020522
- Subdivision:
- Raindance
ADDITIONAL INFORMATION
Vanderbilt by Hartford Homes. Second level condo w/ private entry from attached 2 car garage. S.s. dishwasher, fridge, microwave, double oven induction range. White painted maple cabinetry. Quartz countertops throughout. Vinyl plank flooring in entry, kitchen, baths, laundry, living room, bedrooms and stair treads/risers. 3 bedrooms. Washer & dryer. Central a/c. Garage door opener. 2-in white faux wood blinds. Community amenities: Parks, Farm to Table Community with access to orchards, corn fields, pumpkin patches, Access to lakes in Water Valley, Access to Community Pool and Gym (W Club) for additional fee. HOA includes exterior building maintenance, exterior insurance, grounds/landscaping maintenance, snow removal for sidewalks/walkways/private streets, Xfinity 5G internet, water, sewer, trash. PHOTOS FROM PREVIOUSLY BUILT CONDO AND THEREFORE MAY DEPICT DIFFERENT FINISHES. ASK ABOUT CURRENT LENDER INCENTIVES
- Type:
- Single Family
- Sq.Ft.:
- 3,300
- Status:
- Active
- Beds:
- 5
- Lot size:
- 0.13 Acres
- Year built:
- 2021
- Baths:
- 4.00
- MLS#:
- 7216241
- Subdivision:
- Raindance
ADDITIONAL INFORMATION
Great Seller looking for Great Buyers. This newer well maintained home has 5 bedroom, 3-1/2 bath with 3,214 finished sqft. The signature series comes with open concept in kitchen Lots of natural light and kitchen island. Stainless steel appliance package, central air. The great room, kitchen & dining room are an entertainment magnet. The master suite features a large walk in closet and a 5-piece luxury bathroom. A large loft that is perfect for playroom, game-room, sewing room... you name it! The basement has fun and fresh vibes. It is currently the largest bedroom in the home with its very own private bath. A 3-car garage top this home off. Don't miss your chance to make this fantastic property your own!
- Type:
- Single Family
- Sq.Ft.:
- 3,090
- Status:
- Active
- Beds:
- 3
- Lot size:
- 0.24 Acres
- Year built:
- 2005
- Baths:
- 3.00
- MLS#:
- IR1020492
- Subdivision:
- Highland Meadows
ADDITIONAL INFORMATION
Looking for that hidden gem in a resort-like neighborhood? This tastefully updated patio home is perfect for those seeking a serene, low-maintenance lifestyle. Separate den with French doors can be used as an office, sitting room, etc. The separate formal dining room is ready for your dinner parties! You'll be thrilled to discover a beautifully updated kitchen with stylish counters and backsplash. And the home shines with new lighting fixtures throughout, adding a classy touch to every room.The primary bedroom features an updated ensuite bathroom with dual vanities and a dreamy walk-in closet.The backyard is a true oasis, offering a peaceful retreat with a cozy outdoor fireplace and privacy shades-ideal for relaxing or entertaining. The spacious 3-car garage is perfect for your vehicles and even has room for a golf cart or other toys. The fabulous front courtyard provides a tranquil setting to enjoy your morning coffee or evening relaxation.This home is designed for easy living with a low-maintenance yard, so you can spend more time enjoying life. You'll love the brand new furnace, a/c and water heater! Don't miss the opportunity to own this beautifully maintained, move-in-ready home!
$1,175,000
7880 Cherry Blossom Drive Windsor, CO 80550
Open House:
Saturday, 11/23 11:00-1:00PM
- Type:
- Single Family
- Sq.Ft.:
- 4,958
- Status:
- Active
- Beds:
- 6
- Lot size:
- 0.32 Acres
- Year built:
- 2016
- Baths:
- 5.00
- MLS#:
- IR1020426
- Subdivision:
- Highpointe Estates
ADDITIONAL INFORMATION
PRICE REDUCED! NEW CARPET JUST INSTALLED! BRING AN OFFER! Luxury awaits as you step inside this stunning ranch-style home in the very desirable HighPointe Estates! This 5 bed + bonus room/non-conforming bedroom, 5 bath custom home was meticulously designed to be both sophisticated and functional featuring ample storage, an open floor-plan, and an ideal layout for hosting guests. Soaring vaulted ceilings, beautiful engineered hardwood floors, gorgeous custom lighting, premium JennAir appliances, and a covered deck complete with a double-sided fireplace will have you falling in love at every turn. Escape to the primary suite and ensuite bathroom featuring a soaking tub, double vanity, huge walk-in shower, dedicated laundry room, and a massive walk-in closet filled with natural light. The custom fabricated metal railing and gate add both beauty and function as you transition to the sprawling finished basement perfect for hosting guests or watching movies on the projector with Sonos surround sound. Step onto the epoxied floors in the finished oversized 1,112 sqft three+ car garage, no corner of this home was missed! Stretch your legs on the greenbelt walking path that abuts the fully fenced backyard, or take a short walk to the community private pool, tennis courts, playground, and clubhouse all for only a $200/year metro tax. Don't miss out on this incredible opportunity to call this home yours! Any reasonable offer considered! Seller open to negotiating a concession for rate buy down! Appraised at $1.2M in 2022!
- Type:
- Single Family
- Sq.Ft.:
- 2,372
- Status:
- Active
- Beds:
- 4
- Lot size:
- 0.17 Acres
- Year built:
- 2011
- Baths:
- 3.00
- MLS#:
- IR1020369
- Subdivision:
- Winter Farms Sub 1st Fg
ADDITIONAL INFORMATION
Welcome to 621 Wind River Court, a ranch-style home located on a Cul-de-sac, offering main floor living with 4 bedrooms, 3 full baths, and a 3-car garage. The open floor plan features vaulted ceilings, natural light, and a kitchen with granite countertops, wood floors, an island, eating area and pantry. The basement includes a large family room and storage. The backyard boasts beautiful landscaping, garden boxes, and an extended patio. Solar panels are paid off, lowering utility costs. Walking distance to Hollister Lake Elementary, Windsor Lake, and downtown. Call today for your private showing.
- Type:
- Single Family
- Sq.Ft.:
- 1,112
- Status:
- Active
- Beds:
- 3
- Lot size:
- 0.18 Acres
- Year built:
- 2002
- Baths:
- 2.00
- MLS#:
- IR1020347
- Subdivision:
- Timber Ridge
ADDITIONAL INFORMATION
This move-in-ready, 2,224 sq. ft. home is nestled in the highly sought-after town of Severance, CO, on a fantastic corner lot offering extra space and privacy. Upon entering, you're greeted by an open living room and kitchen area, with two bedrooms and a full bath conveniently located to the left. The master bedroom features ample storage and an en-suite bathroom with plenty of room.The unfinished basement offers a blank canvas for you to design your ideal space-whether it's additional bedrooms, a bathroom, or a fun game room, the possibilities are endless! Outside, the spacious backyard is perfect for enjoying those beautiful Colorado evenings.Come see this home and imagine the potential!
Andrea Conner, Colorado License # ER.100067447, Xome Inc., License #EC100044283, [email protected], 844-400-9663, 750 State Highway 121 Bypass, Suite 100, Lewisville, TX 75067

The content relating to real estate for sale in this Web site comes in part from the Internet Data eXchange (“IDX”) program of METROLIST, INC., DBA RECOLORADO® Real estate listings held by brokers other than this broker are marked with the IDX Logo. This information is being provided for the consumers’ personal, non-commercial use and may not be used for any other purpose. All information subject to change and should be independently verified. © 2024 METROLIST, INC., DBA RECOLORADO® – All Rights Reserved Click Here to view Full REcolorado Disclaimer
| Listing information is provided exclusively for consumers' personal, non-commercial use and may not be used for any purpose other than to identify prospective properties consumers may be interested in purchasing. Information source: Information and Real Estate Services, LLC. Provided for limited non-commercial use only under IRES Rules. © Copyright IRES |
Windsor Real Estate
The median home value in Windsor, CO is $558,500. This is higher than the county median home value of $480,800. The national median home value is $338,100. The average price of homes sold in Windsor, CO is $558,500. Approximately 77.71% of Windsor homes are owned, compared to 19.41% rented, while 2.88% are vacant. Windsor real estate listings include condos, townhomes, and single family homes for sale. Commercial properties are also available. If you see a property you’re interested in, contact a Windsor real estate agent to arrange a tour today!
Windsor, Colorado 80550 has a population of 31,972. Windsor 80550 is more family-centric than the surrounding county with 38.1% of the households containing married families with children. The county average for households married with children is 38.01%.
The median household income in Windsor, Colorado 80550 is $111,477. The median household income for the surrounding county is $80,843 compared to the national median of $69,021. The median age of people living in Windsor 80550 is 41.9 years.
Windsor Weather
The average high temperature in July is 89.2 degrees, with an average low temperature in January of 14.9 degrees. The average rainfall is approximately 15.2 inches per year, with 43.6 inches of snow per year.
