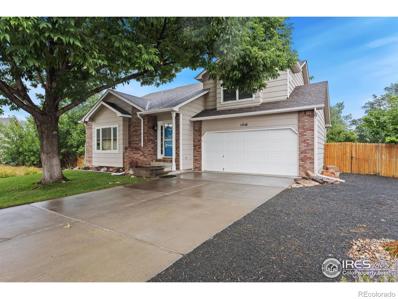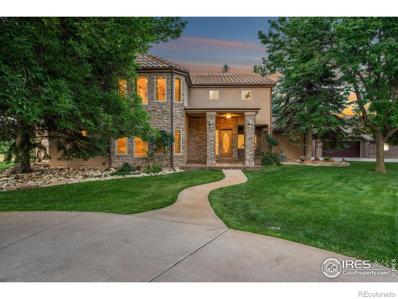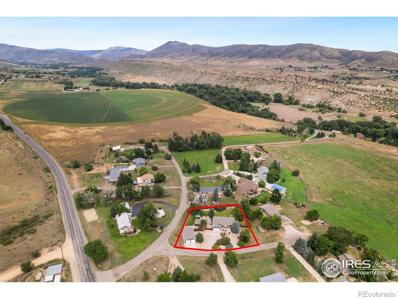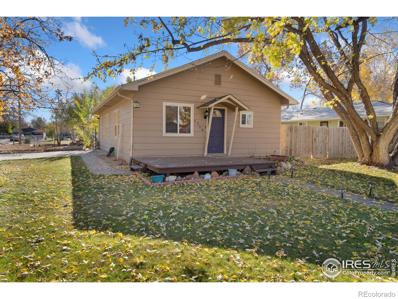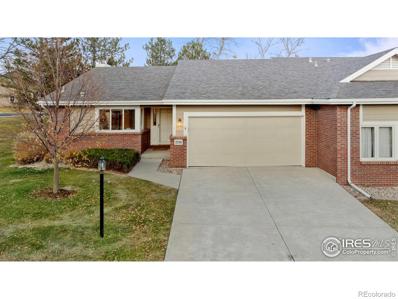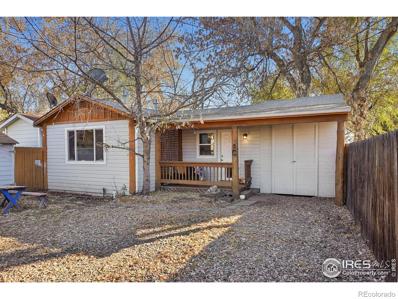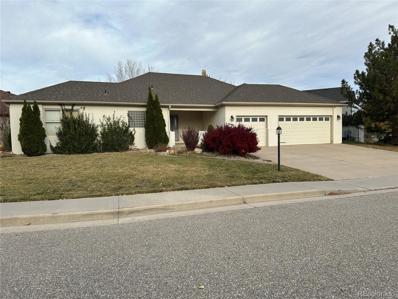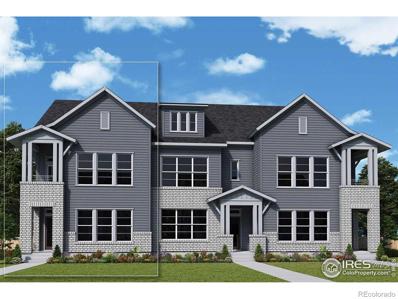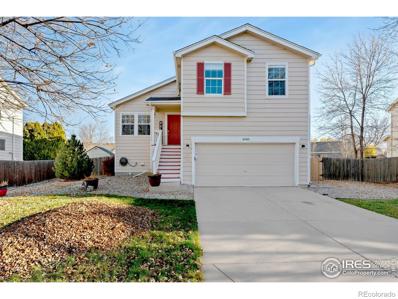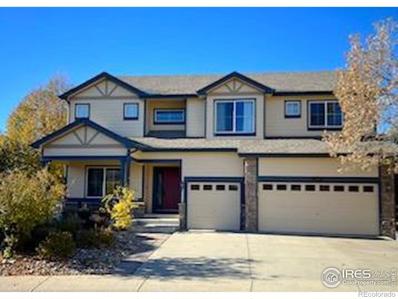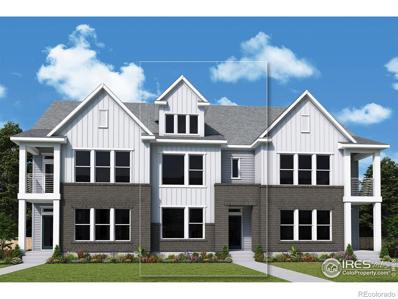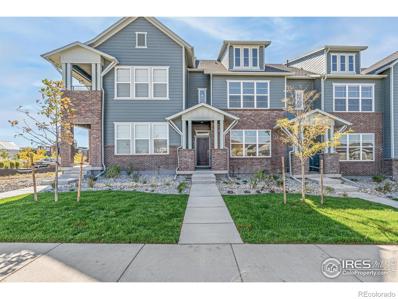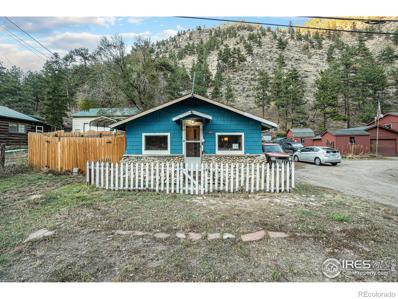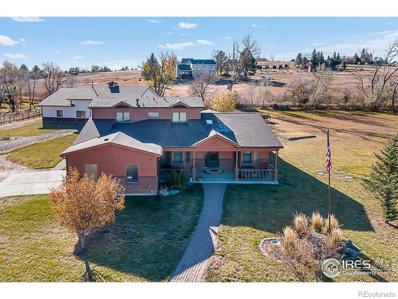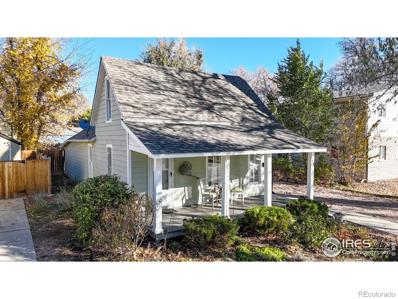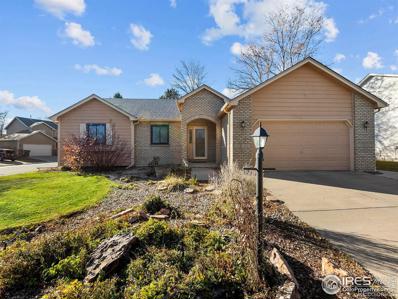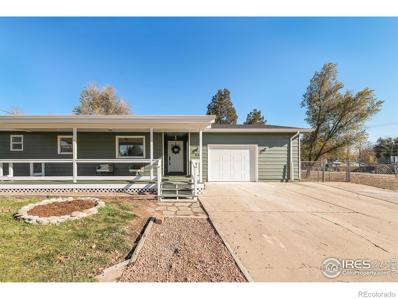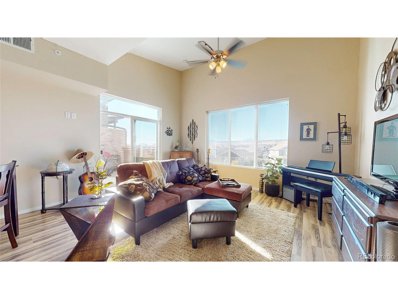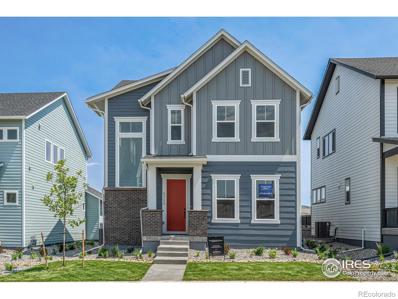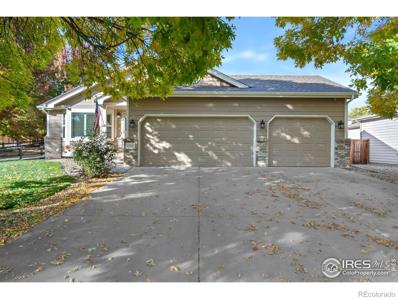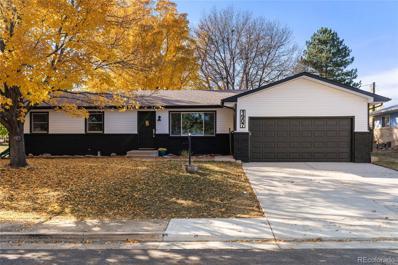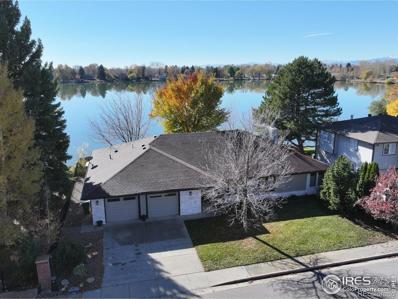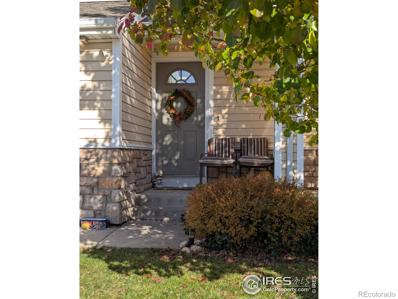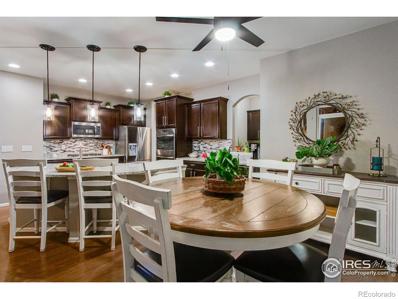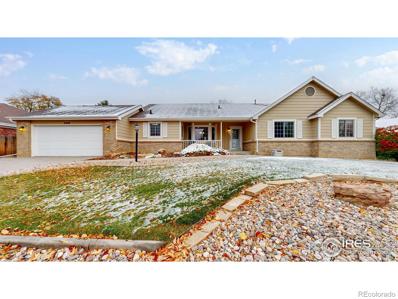Loveland CO Homes for Sale
$490,000
1416 Tori Court Loveland, CO 80537
- Type:
- Single Family
- Sq.Ft.:
- 2,388
- Status:
- NEW LISTING
- Beds:
- 4
- Lot size:
- 0.21 Acres
- Year built:
- 1993
- Baths:
- 4.00
- MLS#:
- IR1022563
- Subdivision:
- Cattail Pond Subdivision
ADDITIONAL INFORMATION
Welcome home to 1416 Tori Ct. This meticulously cared for 2 story home has it all. complete with 4 bedrooms and 4 bathrooms this home has so much to offer starting with the spacious living spaces, you'll walk through the door into the large living room that flows nicely into the dining and kitchen area. The beautiful wood floors, and abundant cabinet space is second to none. Upstairs you'll find three bedrooms including the primary with a 5 piece primary bathroom. The full finished basement boasts a large family room with another bedroom and bathroom. Yet The BEST part may be the large private backyard, which is protected with mature landscaping and trees from end to end for ultimate privacy. Finally, all of this comes in a perfectly situated lot in the corner of a quiet cul de sac. Roof was replaced sept 16.
$1,599,900
3310 Morey Court Loveland, CO 80537
- Type:
- Single Family
- Sq.Ft.:
- 5,186
- Status:
- NEW LISTING
- Beds:
- 4
- Lot size:
- 5.21 Acres
- Year built:
- 1979
- Baths:
- 4.00
- MLS#:
- IR1022561
- Subdivision:
- Bonnell Acres
ADDITIONAL INFORMATION
Welcome to your secluded, private, oasis! This home is simply delightful! The open kitchen has a thoughtful layout designed to enjoy your gatherings with a spectacular granite island to gather around. Stepping out from the kitchen to the expansive stamped concrete patio to enjoy your morning coffee and take in the views from the sunrises to the serene lake views of Lon Hagler Reservoir. Upstairs you'll find the impressive primary suite with the spa inspired bathroom that has everything you've been looking for in a primary retreat! Enjoy the massive walk-in shower and pamper yourself with the built in sauna or soak in a relaxing bubble bath in the stand alone tub. Two more bedrooms and bathrooms and the laundry room share the upstairs offering you abundant space and ease of use. The walkout basement provides options for a multi-generational set up with its own bedroom and bath, kitchen area and flex space. The detached garage and shop offer an additional 2956 square feet and are a dream! Possibilities are endless for a workshop/studio with all the amenities already in place. Electric, water, furnace, overhead lighting and concrete floors. Also has an office and potential living quarters in the upstairs loft. Located in the desirable neighborhood of Bonnell Acres, homes don't come up for sale very often here. Close in acreage, only minutes from town. This home truly represents the best of Colorado living! Bring your RV's, boats and trailers! Zoning allows for horses. No Metro Tax. We've shown a 10 plus car garage, there is a 2 car attached, 2 car detached and then with the shop there is a minimum of 6 cars there! The 5.21 acreage is adorned with trees and grass inspiring peaceful easy feelings!
- Type:
- Single Family
- Sq.Ft.:
- 2,621
- Status:
- NEW LISTING
- Beds:
- 4
- Lot size:
- 0.64 Acres
- Year built:
- 1993
- Baths:
- 3.00
- MLS#:
- IR1022548
- Subdivision:
- Arkins Park
ADDITIONAL INFORMATION
Calling All Shop/Car/Toy/RV Enthusiasts! Don't miss out on this ranch with finished walk out basement on .64 acres! 25 x 40 detached finished shop (with 220 volt) in addition to 2 car attached garage, additional RV parking pad, plus 2 additional storage sheds with no HOA rules or restrictions provide lot's of possibilities to have all your fun things on this close-in country living acreage. Beautifully landscaped, with mature trees, raised garden beds, spacious covered patio area and 50' deck will allow you to enjoy the best that Colorado has to offer! Cozy up to the gas fireplace in the great room on those winter nights. Plenty of granite counter top space in nicely appointed kitchen with accent lighting. 3 main floor bedrooms with 2nd bedroom currently being used as a full size dressing room/closet (can easily be converted back to bedroom). Downstairs 4th bedroom has a built in sink and is non confirming due to no closet...makes a great craft room, work out area. Recreation/Family room offers plenty of space for pool table, entertaining, work from home office or could be a good fit for multi-generational living. Additional Features: Tharp custom cabinetry, central A/C, whole house humidifier, 3 updated baths, 2 laundry hookups (main floor and basement), generator transfer switch, district water, septic pumped/ inspected/ready for transfer. All garage floors are epoxy. Option to purchase 1 share of Missouri Canyon Pipeline for irrigation water separately from home. Schedule your showing!
$375,000
1330 E 5th Street Loveland, CO 80537
Open House:
Saturday, 11/23 12:00-2:00PM
- Type:
- Single Family
- Sq.Ft.:
- 1,025
- Status:
- NEW LISTING
- Beds:
- 2
- Lot size:
- 0.12 Acres
- Year built:
- 1918
- Baths:
- 2.00
- MLS#:
- IR1022454
- Subdivision:
- Boyd
ADDITIONAL INFORMATION
Super cute 2 bed, 2 bath bungalow in the heart of downtown Loveland with wood floor, new carpet, remodeled bath, formal ensuite primary bath, newer furnace and fenced corner lot with no HOA. Just moments from downtown, rec center, and library you'll be a short jaunt from local parades and festivals. Home is light and bright with a foyer/sunroom, open floorplan, central air heating, and all appliances included. The vinyl windows, updated paint, included window coverings, tasteful design choices, and updated flooring make this home a treat to show. Outside, the sunny fully-fenced yard is great for summer activities, pets, or entertaining and includes a stamped concrete patio area and off-street parking. Pantry off kitchen is a flexible space that could be used as pantry or configured for additional walk-in closet space for the adjoined bedroom by moving the walled panel.
Open House:
Saturday, 11/23 12:00-2:00PM
- Type:
- Multi-Family
- Sq.Ft.:
- 2,013
- Status:
- NEW LISTING
- Beds:
- 3
- Lot size:
- 0.11 Acres
- Year built:
- 1999
- Baths:
- 3.00
- MLS#:
- IR1022558
- Subdivision:
- Emerald Glen
ADDITIONAL INFORMATION
This beautifully maintained 3-bedroom, 3-bathroom patio home in the peaceful Emerald Glen neighborhood offers effortless living. The main floor boasts an open layout with vaulted ceilings, a private kitchen with new stainless steel appliances, a cozy gas fireplace in the living room, and a primary suite with a walk-in closet and attached 3/4 bath. A second bedroom, 3/4 bath, and laundry room are also on the main level for added convenience. The finished basement features a spacious rec room, ample storage, a third bedroom, another 3/4 bath, perfect for guests, a quiet work space or hobbies. The attached garage has Penntek floors and extra storage. With HOA dues covering property insurance, lawn care, snow removal, and exterior maintenance, this home is ideal for low-maintenance living. Enjoy the convenience of being close to the foothills, hiking, and biking trails-move in and start enjoying the relaxed lifestyle!
$315,000
538 W 1st Street Loveland, CO 80537
- Type:
- Single Family
- Sq.Ft.:
- 475
- Status:
- NEW LISTING
- Beds:
- 1
- Lot size:
- 0.11 Acres
- Year built:
- 1951
- Baths:
- 1.00
- MLS#:
- IR1022429
- Subdivision:
- Grubbs
ADDITIONAL INFORMATION
Nestled in the heart of downtown Loveland, this delightful bungalow offers a rare combination of charm, location, and versatility. Situated on a spacious lot that backs to a serene canal with views of a natural area, this home is a peaceful retreat while being just blocks from all the amenities downtown has to offer.Inside, you'll find cozy, light-filled living spaces. Do not let the square footage fool you, the layout seamlessly flows between the living room, kitchen and bedroom. Step outside and discover the true gem of this property: the oversized lot backing to the Loveland/Greeley canal. The large lot also offers ample space for outdoor activities, gardening, future expansion and plenty of off street parking. BONUS, there is also a fully insulated outdoor studio with electrical that can act as a art studio or private hobby shed. This home does not lack storage with two additional sheds and a fully enclosed garage area.For adventurers, this property is a dream with plenty of space to park and hook up your RV or travel van/trailer to the easily accessible 220V outlet in the garage. This unique property easily outcompetes condos with high HOA's and finance-ability issues. Schedule your showing today!
Open House:
Saturday, 11/23 2:00-2:30PM
- Type:
- Single Family
- Sq.Ft.:
- 2,783
- Status:
- NEW LISTING
- Beds:
- 2
- Lot size:
- 0.21 Acres
- Year built:
- 1996
- Baths:
- 3.00
- MLS#:
- 3629837
- Subdivision:
- Fairway West
ADDITIONAL INFORMATION
Tucked away in a tranquil corner of Northwest Loveland, this hard to find 2 primary bedrooms on the main floor & 3-bath ranch home presents a rare opportunity to own a property with no HOA fees or metro taxes. The home's open concept has natural light and an open, airy feel. Dining area, eat-in kitchen with a central island, and kitchen flow seamlessly to the patio. Living room, with vaulted ceilings, gas fireplace, and open to dining and kitchen, creates a comfortable and welcoming environment. Home features two primary bedrooms, each with walk-in closets and attached bathrooms, offering privacy and comfort for homeowners and guests alike. A guest half bath is conveniently located near the living area, while a mudroom off the garage provides ample space for a freezer, laundry, and additional storage with two closets. The private backyard is perfect for outdoor entertaining, with concrete patio and grassy areas surrounded by ornamental shrubbery and evergreens for privacy. A lawn sprinkler system makes lawn care easy and efficient, and the three-car garage provides plenty of room for vehicles, tools, or additional storage needs with pull down access to attic space for storage. In addition to the beautiful living spaces, this home offers a 90% finished basement, providing a flexible space for anything you love -workshop, hobby room, rec room, study office. Rough in is available for easier access to create a bathroom. The basement has potential to customize the space to suit your needs. This home offers unbeatable value in a highly sought-after neighborhood. Just moments from Loveland's scenic bike trail, this home is a true gem in Loveland; it offers a perfect blend of outdoor activity, privacy, and convenience. Don't miss your chance to make it yours and experience the best of Loveland living!
- Type:
- Multi-Family
- Sq.Ft.:
- 1,846
- Status:
- NEW LISTING
- Beds:
- 2
- Lot size:
- 0.05 Acres
- Year built:
- 2024
- Baths:
- 3.00
- MLS#:
- IR1022373
- Subdivision:
- Kinston At Centerra
ADDITIONAL INFORMATION
Design excellence and attention to detail make every day amazing with this new townhome by David Weekley in Kinston. This Trackman end unit is an innovative home design ready for you to make your own! The main floor is designed with one bedroom, an enclosed study, a full bathroom and access to your attached two car garage. The kitchen featuring stainless steel gas appliances, tile back splash, center island and pantry sits at the heart of this home on the second level and offers visibility of the family and dining areas. Enjoy relaxing on your covered balcony accessed from the family room. The spacious owners retreat is also located on the second floor and includes the owners bath with dual vanities, Super Shower and spacious walk in closet. This home is located near the award winning HUB amenity center and an easy walk or bike ride to the Chapungu Sculpture park and Centerra shopping center. Please call the David Weekley Homes at Kinston team to learn more about this beautiful home and community! This is a NEW HOME COMMUNITY - 3 townhome plans offered from 1680 - 1846 SF. Special financing incentives available to buyers! Please call 720-650-4068 for details
- Type:
- Single Family
- Sq.Ft.:
- 1,800
- Status:
- NEW LISTING
- Beds:
- 4
- Lot size:
- 0.17 Acres
- Year built:
- 2000
- Baths:
- 3.00
- MLS#:
- IR1022369
- Subdivision:
- Shamrock
ADDITIONAL INFORMATION
Welcome to 4080 Georgetown Dr, the gem of northwest Loveland! This 4 bed/ 2.5 bath, 4-level home boasts a 2 car garage and natural light throughout. Additionally are two separate living spaces, an eat-in kitchen, laminate wood flooring throughout the upper levels and a finished basement bedroom and laundry. The primary bedroom is your own private treehouse with an en-suite bath and walk-in closet. The huge backyard is an entertainer's dream with a large deck and your very own hops plant. When the summer heat takes over, head back inside to the comfort of a brand new AC system. Enjoy the walking paths throughout the neighborhood leading to the nearby coffee shop and a quick drive to Downtown Loveland. 4080 Georgetown isn't your next house, it's your new home! Check out the 3D Tour.
- Type:
- Single Family
- Sq.Ft.:
- 3,348
- Status:
- NEW LISTING
- Beds:
- 6
- Lot size:
- 0.25 Acres
- Year built:
- 2006
- Baths:
- 4.00
- MLS#:
- IR1022307
- Subdivision:
- Vanguard-famleco Ninth Sub
ADDITIONAL INFORMATION
PRE-INSPECTED Tranquil 6bd/4ba/3gar, 2-story home sits on a cul-de-sac with mountain and foothills views. Updated kitchen includes new LVP floors, silestone counters, and GE Profile induction range, fridge, microwave and dishwasher are all included. The main floor has an eat-in kitchen, open floor plan, 18' ceilings, gas fireplace, bedroom with a WIC, 3/4 bath, an office/dining room and laundry (incl). Head upstairs along the new cherry wood and wrought iron banisters to the primary bedroom w a 5pc bath and a huge WIC + 3 bedrooms and another full bath. The finished basement has a bedroom + full bath, rec room and lots of storage space. Enjoy the outside space on the large covered concrete patio. Also includes an enclosed vinyl fence + a dog run, sprinkler system, drip front and back and the front yard is xeriscaped for easy maintenance. Newer exterior paint, 2 yr old high efficiency HVAC and guest parking available. This is the largest lot in the area and sits next to popular Mehaffey Park (playground, picnic tables, basketball, dog park, tennis, soccer and more). The city bike/hike trail runs through the neighborhood while the HOA includes a park and pool. Shopping and other conveniences are nearby as well. 12-month Blue Ribbon Home Warranty included!
- Type:
- Multi-Family
- Sq.Ft.:
- 1,680
- Status:
- NEW LISTING
- Beds:
- 3
- Lot size:
- 0.04 Acres
- Baths:
- 3.00
- MLS#:
- IR1022378
- Subdivision:
- Kinston At Centerra
ADDITIONAL INFORMATION
Indulge in the epitome of comfort and modern elegance with this exceptional new home in Kinston, located in Loveland, CO. Nestled as an interior townhome unit with a rear-load two-car garage, and situated just across from the esteemed HUB amenity center, this residence promises a lifestyle of convenience and luxury. Experience an inviting ambiance with abundant natural light streaming through large, front windows, enhancing the spaciousness of the main floor. Your Owner's Retreat on the second level offers a serene sanctuary while two additional bedrooms and another full bathroom on the second level provide ample space for family members or guests. A dedicated laundry room on this level adds convenience to your daily routine. This home showcases stylish upgrades in both the kitchen and Owner's Bath, reflecting the commitment to quality and aesthetic appeal by David Weekley Homes. We can't wait to share more details about the elegant features and upgrades of this new construction home with you! Call today to schedule your personal tour with our on-site team. They're happy to provide comprehensive information about the Larimer, including its design elements, the community amenities, and the advantages of living in this sought-after location. Embrace a lifestyle of comfort and sophistication with this beautifully crafted residence, where every detail is designed to elevate your living experience. This is a NEW HOME COMMUNITY - 3 townhome plans offered from 1680 - 1846 SF. SPECIAL FINANCING INCENTIVES AVAILABLE TO BUYERS! Please call 720-650-4068 for details
- Type:
- Multi-Family
- Sq.Ft.:
- 1,752
- Status:
- NEW LISTING
- Beds:
- 3
- Lot size:
- 0.05 Acres
- Year built:
- 2024
- Baths:
- 3.00
- MLS#:
- IR1022375
- Subdivision:
- Kinston At Centerra
ADDITIONAL INFORMATION
This thoughtfully designed new home in Kinston boasts proximity to the award-wining HUB amenity center. Make coming home the best part of every day with the impressive style and comforts of this new home in Loveland, CO.This interior unit boasts a spacious main floor perfect for entertaining with an eat-in kitchen that includes stainless steel gas appliances, a large center island and pantry. Thoughtfully-placed, energy-efficient windows illuminate the entire first floor in gorgeous natural light.Begin each day inspired and finish each day relaxed in your secluded Owner's Retreat featuring a luxurious Owner's Bath. Double vanities and a walk-in closet add a sense of comfort to your daily routine. A laundry room, loft and two additional bedrooms are also on the second floor.Call the David Weekley Homes at Kinston Team to learn about the amazing community amenities you'll enjoy after moving into this lovely new home in Loveland, CO. This is a NEW HOME COMMUNITY - 3 townhome plans offered from 1680 - 1846 SF. Special financing incentives available to buyers! Please call 720-650-4068 for details
Open House:
Saturday, 11/23 10:00-12:00PM
- Type:
- Single Family
- Sq.Ft.:
- 1,001
- Status:
- NEW LISTING
- Beds:
- 2
- Lot size:
- 0.17 Acres
- Year built:
- 1925
- Baths:
- 1.00
- MLS#:
- IR1022331
- Subdivision:
- North Fork
ADDITIONAL INFORMATION
This is your perfect get away in the mountains! Only 13 miles away from Estes Park, 15 miles to Loveland, and fishing in the Big Thompson River is just across the street. This cute cabin would make a perfect home for you or a great VRBO! This cabin has been updated with a propane stove, new light fixtures, ceiling fans, new flooring, and new interior paint. The back shed has been converted into a bunkhouse that is fully insulated and has electricity. Enjoy the great outdoors with a seating area outback with a firepit. The only thing you can see is the beautiful mountain and the stars above. This is truly a hard to find gem.
$1,000,000
409 Willowrock Drive Loveland, CO 80537
- Type:
- Single Family
- Sq.Ft.:
- 2,650
- Status:
- NEW LISTING
- Beds:
- 4
- Lot size:
- 2.43 Acres
- Year built:
- 1995
- Baths:
- 4.00
- MLS#:
- IR1022354
- Subdivision:
- Woolaroc
ADDITIONAL INFORMATION
Welcome home to this one-of-a-kind gem nestled in the foothills. Enjoy morning with coffee on your beautiful, covered porch watching the local wildlife on your 2.4 acres. This 4 bed, 4 bath beauty boasts beautiful views from almost every room. Thoughtful design features throughout the home boast cathedral ceilings allowing an abundance of natural light into the living space, main floor primary bedroom, and a cozy living room with gas fireplace. Just when you think it can't get any better, check out the 3000 square foot shop for ALL your tools and toys! Come enjoy peaceful country living just minutes away from town.
$375,000
815 E 7th Street Loveland, CO 80537
- Type:
- Single Family
- Sq.Ft.:
- 1,198
- Status:
- NEW LISTING
- Beds:
- 3
- Lot size:
- 0.17 Acres
- Year built:
- 1899
- Baths:
- 2.00
- MLS#:
- IR1022337
- Subdivision:
- Nettleton Place
ADDITIONAL INFORMATION
Step into a slice of Loveland's history with this charming 1899-built home at 815 E 7th Street conveniently situated on a double lot! This beautifully maintained property seamlessly blends vintage charm with modern comforts, offering you the best of both worlds. Boasting 3 cozy bedrooms (2 on the main level and 1 upstairs) and 2 well-appointed bathrooms, this home caters to various lifestyle needs. The fully updated kitchen is a dream for any culinary enthusiast. Embrace the tranquility of your private oasis with a fully fenced yard adorned with mature trees, all while being conveniently located near downtown Loveland. This home isn't just about charm - it's been lovingly cared for with numerous updates to ensure your peace of mind. Recent improvements include a brand new roof with class 4 shingles and high wind warranty (August 2024), an electrical system update (July 2024), a new refrigerator (May 2024), and a new furnace (January 2023). The property also boasts fresh carpet (September 2022) and a new sewer line from home to alley access (March 2018), among other updates available upon request. With its rich history meeting modern convenience, thoughtful updates, versatile layout, and prime location for both relaxation and adventure, this home truly shines. Don't miss this opportunity to own a piece of Loveland's history while enjoying all the comforts of contemporary living. Your dream home awaits. This home has been pre-inspected, request a copy of the report today.
$555,000
4501 Graham Court Loveland, CO 80538
- Type:
- Single Family
- Sq.Ft.:
- 1,613
- Status:
- NEW LISTING
- Beds:
- 3
- Lot size:
- 0.18 Acres
- Year built:
- 1995
- Baths:
- 2.00
- MLS#:
- IR1022322
- Subdivision:
- Brookside
ADDITIONAL INFORMATION
This inviting ranch-style home combines style, convenience, and comfort on a spacious corner lot. With lower-maintenance landscaping, this property offers a beautiful and easily manageable outdoor space. Inside, the double-sided fireplace serves as a warm, stylish centerpiece, while vaulted ceilings create an airy and open feel throughout. The kitchen boasts a central island and a stunning vent hood, providing the perfect space for cooking and gathering. The primary bathroom has been updated for modern appeal, and newer luxury vinyl tile (LVT) flooring extends through the living room and hallway, offering durability and elegance. Designed for easy, single-floor living, this home also includes a full, unfinished basement with endless possibilities for customization. Equipped with an active radon mitigation system, this home is as safe as it is beautiful-ready for you to move in and make it your own.
Open House:
Saturday, 11/23 12:00-2:00PM
- Type:
- Single Family
- Sq.Ft.:
- 2,263
- Status:
- NEW LISTING
- Beds:
- 4
- Lot size:
- 0.12 Acres
- Year built:
- 1978
- Baths:
- 2.00
- MLS#:
- IR1022319
- Subdivision:
- Burkhard
ADDITIONAL INFORMATION
Welcome to this beautifully renovated 4-bedroom, 2-bathroom home located in a prime Loveland location, just minutes from the serene Lake Loveland and vibrant Downtown Loveland. This spacious and modern home has been thoughtfully updated to blend contemporary finishes with classic charm, offering the perfect setting for comfortable living and NO HOA!!! Don't miss your chance to make this stunning property your new home!
- Type:
- Other
- Sq.Ft.:
- 905
- Status:
- NEW LISTING
- Beds:
- 1
- Year built:
- 2018
- Baths:
- 1.00
- MLS#:
- 9470474
- Subdivision:
- Enchantment Ridge Condos
ADDITIONAL INFORMATION
Welcome to your dream condo! This beautifully designed 1-bedroom, 1-bathroom unit features an open floor plan with vaulted ceilings and large west-facing windows, offering breathtaking mountain views. The kitchen is a chef's delight, boasting rich oak espresso cabinets, a stylish subway tile backsplash, and luxurious granite countertops. The spacious island with a bar overhang is perfect for casual dining or entertaining. Enjoy the durability and style of luxury vinyl plank flooring. The full bathroom is well-appointed, and a separate laundry closet in the unit adds convenience. Step outside to your private back deck and take in the incredible views-ideal for relaxing evenings or weekend gatherings. With all appliances included, this condo is ready for you to move in and enjoy!
- Type:
- Single Family
- Sq.Ft.:
- 2,601
- Status:
- NEW LISTING
- Beds:
- 3
- Lot size:
- 0.09 Acres
- Year built:
- 2024
- Baths:
- 3.00
- MLS#:
- IR1022266
- Subdivision:
- Kinston
ADDITIONAL INFORMATION
The Sidecar by David Weekley Homes is a new construction home in Kinston that offers a perfect blend of top-quality craftsmanship, easy elegance, and genuine comfort. Enjoy the open and inviting atmosphere of this home, complete with designer-selected options. As you step inside, a dedicated study greets you, perfect for remote work or leisurely reading. The kitchen featuring stainless steel gas appliances, center island, ample counter space and large walk in pantry. It sits at the heart of this home and offers visibility of the family and dining areas and beyond. Thoughtfully placed and energy saving windows illuminate the entire first floor in gorgeous natural light.Begin each day inspired and finish each day relaxed in your private Owner's Retreat featuring a thoughtfully designed Owner's Bath. Double vanities and expansive walk in closet provides a sense of design excellence to your life. Use your imagination as you create spaces with the two secondary bedrooms and large loft to make each day more enjoyable for the Homeowner.Call the Builder to learn more about this beautiful home in Loveland, Co. This is a NEW HOME COMMUNITY - 6 plans offered from 1499 SF - 3898 SF. SPECIAL FINANCING INCENTIVES AVAILABLE! Please call 720-650-4068
- Type:
- Single Family
- Sq.Ft.:
- 2,193
- Status:
- NEW LISTING
- Beds:
- 4
- Lot size:
- 0.17 Acres
- Year built:
- 2002
- Baths:
- 3.00
- MLS#:
- IR1022247
- Subdivision:
- Boise Village
ADDITIONAL INFORMATION
This stunning 4-bedroom, 3-bathroom ranch residence offers everything you've been searching for and more! Pride of ownership abounds throughout this home. Nestled in a sought-after neighborhood, this south-facing gem is designed for both comfort and style. Enjoy a bright and airy living space with plenty of room for family and entertaining. This home also includes the convenience of a main floor laundry. Every corner of this home has been meticulously upgraded, showcasing modern finishes and quality craftsmanship. Cook up a storm in the stylish kitchen, complete with contemporary appliances (including a gas stove!) Enjoy the walk-in pantry, and a kitchen with ample counter space. Relax and unwind in the beautifully appointed 3-season room, perfect for enjoying the Colorado outdoors year-round. The expansive finished basement features a wet bar, ideal for hosting friends or enjoying family movie nights. Ample space for vehicles and storage, ensuring you have everything you need right at your fingertips. Don't miss your chance to own this exquisite home! Schedule a showing today and experience all it has to offer.
$579,900
1907 Leila Drive Loveland, CO 80538
- Type:
- Single Family
- Sq.Ft.:
- 2,612
- Status:
- NEW LISTING
- Beds:
- 5
- Lot size:
- 0.21 Acres
- Year built:
- 1974
- Baths:
- 2.00
- MLS#:
- 4550470
- Subdivision:
- West Shore Terrace
ADDITIONAL INFORMATION
Attractive and wonderfully updated 5 bedroom, 3 bath (w/ en suite) ranch style home close to Old Town. You'll simply love the open floor plan & kitchen that has new cabinets & appliances, tiled splash, wood floors throughout the entire main level. The large backyard with sunroom is perfect for entertaining! Start planning now for your spring garden in the back yard! New carpeting, lighting, fresh paint, what more can you ask for? Come take a look, you won't be disappointed.
$1,085,000
868 Oleander Drive Loveland, CO 80538
- Type:
- Single Family
- Sq.Ft.:
- 2,559
- Status:
- Active
- Beds:
- 4
- Lot size:
- 0.21 Acres
- Year built:
- 1977
- Baths:
- 3.00
- MLS#:
- IR1022379
- Subdivision:
- Silver Glen
ADDITIONAL INFORMATION
How about a new lakefront home for the holidays? Lakefront luxury awaits!! As you step inside this carefully renovated home you will be drawn through the home and onto direct access to Silver Lake. Here you can enjoy kayaking, paddle boarding, fishing, and taking in the mountain views, sunrises - sunsets and the orchestra of wildlife! A good set of binoculars is a must! This rare sanctuary of a home was fully renovated in 2020-2022 - it is modern, open, and up to date in floor plan and design. So many outstanding features such as hickory hardwood flooring, a redesigned whitewashed fireplace - extensive use of large widows, superb quality and attention to detail creating move-in ready condition! Lake views can be seen from nearly every room- drawing you in to comfortable spaces for entertaining and enjoying! The gourmet kitchen offers an impressive quartz island and countertops- custom cabinetry a gas range, and easy access to the outdoor living areas. There is a luxury master suite with captivating views-a large walk in closet, 2 x 6 foot vanities a freestanding soaking tub- and a custom shower. This is a split floorplan with 3 additional large bedrooms, a large shared bathroom and a main level laundry. The landscaping is easy to maintain and some of the nicest on the lake. Garage is oversized and a 3 car equivalent - with loads of storage space. Could this be your new happy place??
- Type:
- Multi-Family
- Sq.Ft.:
- 1,152
- Status:
- Active
- Beds:
- 3
- Year built:
- 2001
- Baths:
- 3.00
- MLS#:
- IR1022332
- Subdivision:
- Shamrock West
ADDITIONAL INFORMATION
Beautifully maintained townhome. This bright, sunny end-unit townhouse features newer stainless steel appliances and hardwood flooring. Enjoy the peace on your spacious patio in the yard and garden. The main bedroom enjoys a full private bathroom and walk-in closet. Bike paths nearby. HOA maintains sidewalks, lawns, and trash collection. WHAT THE OWNERS LOVE ABOUT THIS HOME. They love the abundance of light and only one adjacent neighbor. It is convenient for recreation, shopping, and medical facilities. Seller will provide, at closing, a concession for a rate buy-down.
$639,000
444 Routt Drive Loveland, CO 80538
- Type:
- Single Family
- Sq.Ft.:
- 2,276
- Status:
- Active
- Beds:
- 3
- Lot size:
- 0.15 Acres
- Year built:
- 2016
- Baths:
- 3.00
- MLS#:
- IR1022223
- Subdivision:
- Wintergreen
ADDITIONAL INFORMATION
NEW Price Improved! Immaculate & MOVE-IN READY! You will love the open floor plan that centers around a spacious great room w/vaulted ceiling, a warm & cozy fireplace, plus a large dining area to accommodate large gatherings of family & friends - Perfect for Holiday Entertaining! Great curb appeal w/the covered Front porch & the brick columns that frame your front entry. As you enter you immediately notice the engineered Hardwood floors that lead you to the heart of the home. Your well-appointed kitchen features a gas cook top, Double Oven, Microwave, new Kitchenaid Dishwasher & French Door Refrigerator. Plus, you'll enjoy the spacious granite-top counters, new designer tile back splash, & large island for overflow seating. Conveniently located next to the kitchen you will find a pocket office/command center, pantry & half bath. Your breakfast nook creates a cozy eat-in area for morning coffee or lite dining. The relaxing, spacious covered back patio is just off the kitchen nook, complete with herb garden, ceiling fans for those hot summer nights. And yes, even your own little greenhouse! An additional open patio completes your back yard oasis w/privacy fencing & mature landscaping. Your spacious Primary Bedroom suite on the upper floor is complete with a 5-piece bath, & walk-in closet. Plus, your laundry room is conveniently located next to the primary suite & offers tons of counter space for folding & a rod for hanging hand washables. Two more large bedrooms are located on the upper level & features one large walk-in closet & another large closet with sliders. The 2nd full bath boasts a Tub/Shower plus double vanity & is also located on the upper level. The partially unfinished basement w/9 ft. ceilings provides additional living space that you can make your own & includes a bath rough-in. 1-Yr. First American Home Warranty pkg. provided by listing agent. (see documents for details) NO Metro District!
- Type:
- Single Family
- Sq.Ft.:
- 1,979
- Status:
- Active
- Beds:
- 3
- Lot size:
- 0.23 Acres
- Year built:
- 1990
- Baths:
- 2.00
- MLS#:
- IR1022218
- Subdivision:
- Windemere
ADDITIONAL INFORMATION
Step into this immaculate ranch-style home. First time on the market, 2468 Mehaffey Drive was thoughtfully designed and built by the seller in 1990. Tucked in Windemere subdivision on the west side of Loveland, this is one of those areas where people move in and stay. Entering into the living area, with a bright, open floor plan and quality finishes throughout; this residence welcomes you with natural light and a sense of warmth from the moment you step inside. The updated kitchen is equipped with ample quartz counters and plenty of cabinetry and pantry space, making it perfect for both cooking and entertaining. The easy flow between the kitchen, breakfast nook and family room; complete with a cozy fireplace, offers warmth and charm. The primary suite is a true retreat, featuring a walk-in closet and an en-suite bathroom with dual vanities. Additional bedrooms are generously sized, offering versatility for family, guests, or a home office. The fully fenced backyard is beautifully landscaped and includes a large patio, perfect for outdoor dining, relaxation, or enjoying Colorado's unmatched peace and tranquility. A new roof and no HOA make this a perfect opportunity. Nearby attractions include Mehaffey Park, easy access to shopping and the Colorado foothills. Don't miss the opportunity to make 2468 Mehaffey Dr your new home. Schedule a private showing today!
Andrea Conner, Colorado License # ER.100067447, Xome Inc., License #EC100044283, [email protected], 844-400-9663, 750 State Highway 121 Bypass, Suite 100, Lewisville, TX 75067

The content relating to real estate for sale in this Web site comes in part from the Internet Data eXchange (“IDX”) program of METROLIST, INC., DBA RECOLORADO® Real estate listings held by brokers other than this broker are marked with the IDX Logo. This information is being provided for the consumers’ personal, non-commercial use and may not be used for any other purpose. All information subject to change and should be independently verified. © 2024 METROLIST, INC., DBA RECOLORADO® – All Rights Reserved Click Here to view Full REcolorado Disclaimer
| Listing information is provided exclusively for consumers' personal, non-commercial use and may not be used for any purpose other than to identify prospective properties consumers may be interested in purchasing. Information source: Information and Real Estate Services, LLC. Provided for limited non-commercial use only under IRES Rules. © Copyright IRES |
Loveland Real Estate
The median home value in Loveland, CO is $489,900. This is lower than the county median home value of $531,700. The national median home value is $338,100. The average price of homes sold in Loveland, CO is $489,900. Approximately 60.85% of Loveland homes are owned, compared to 35.76% rented, while 3.39% are vacant. Loveland real estate listings include condos, townhomes, and single family homes for sale. Commercial properties are also available. If you see a property you’re interested in, contact a Loveland real estate agent to arrange a tour today!
Loveland, Colorado has a population of 75,938. Loveland is less family-centric than the surrounding county with 27.29% of the households containing married families with children. The county average for households married with children is 31.78%.
The median household income in Loveland, Colorado is $73,907. The median household income for the surrounding county is $80,664 compared to the national median of $69,021. The median age of people living in Loveland is 40.2 years.
Loveland Weather
The average high temperature in July is 87.3 degrees, with an average low temperature in January of 15.6 degrees. The average rainfall is approximately 16.1 inches per year, with 46.1 inches of snow per year.
