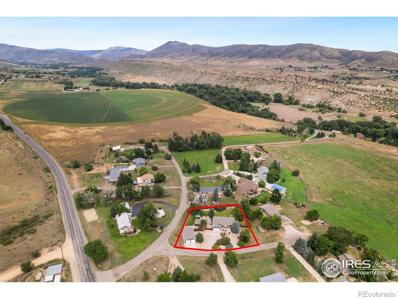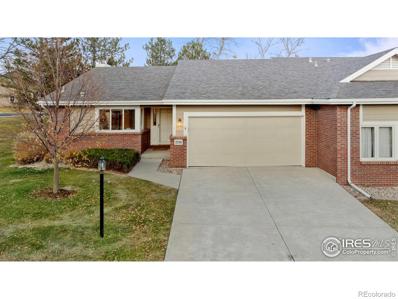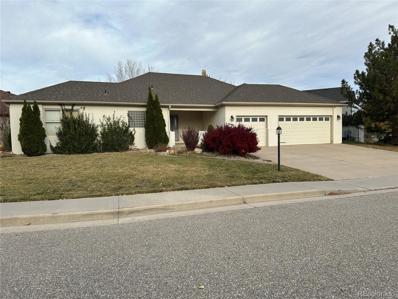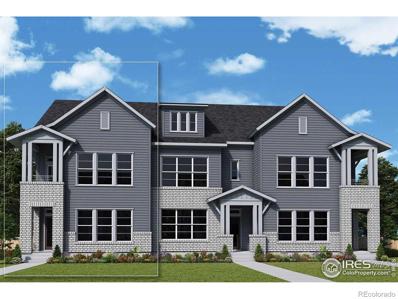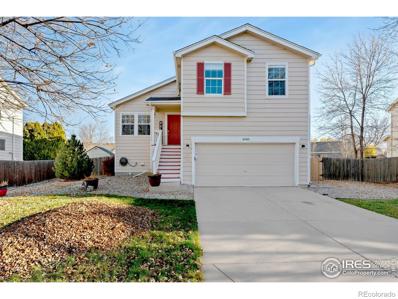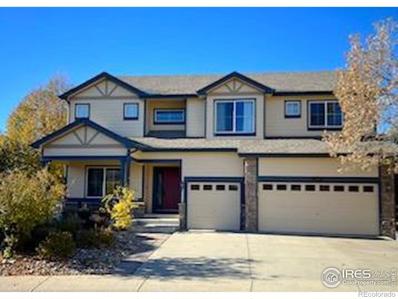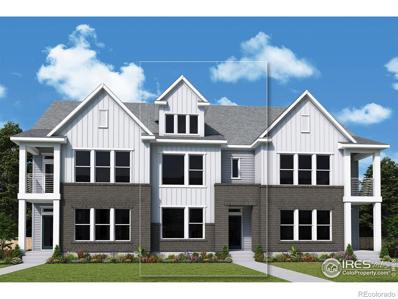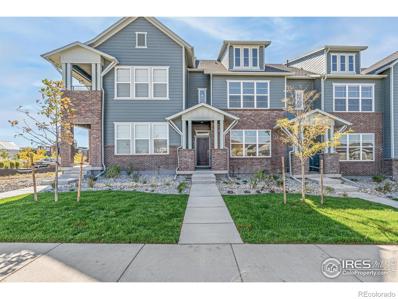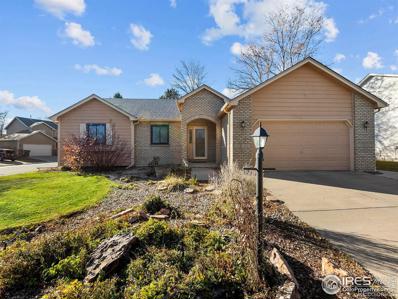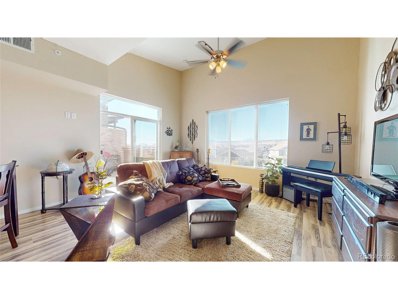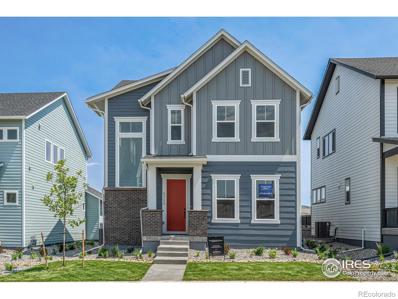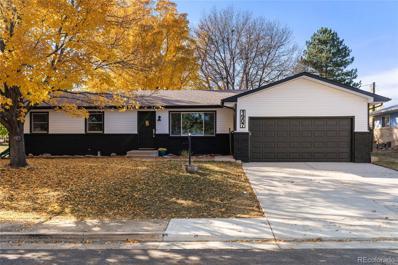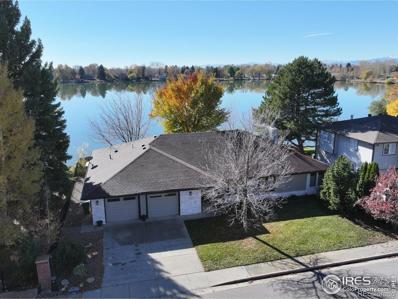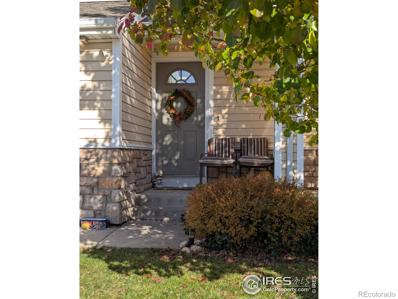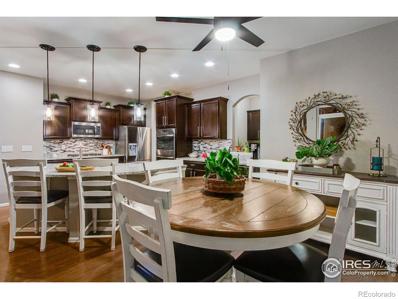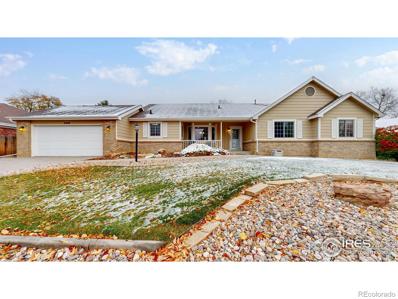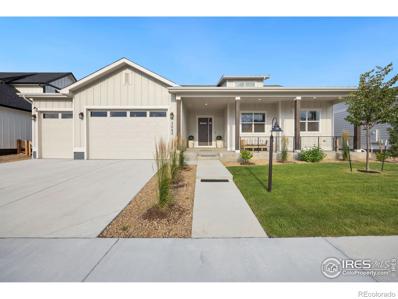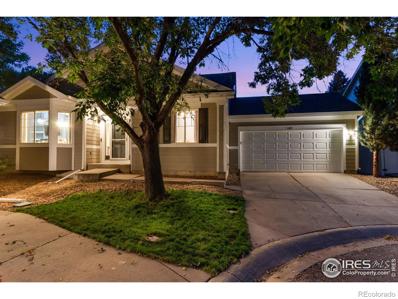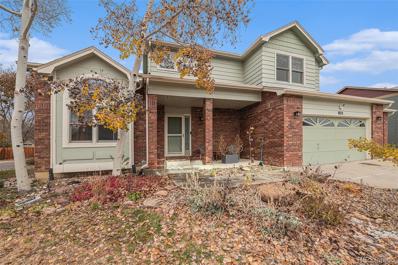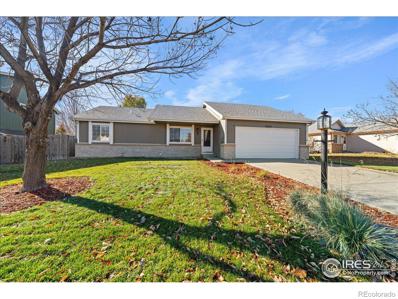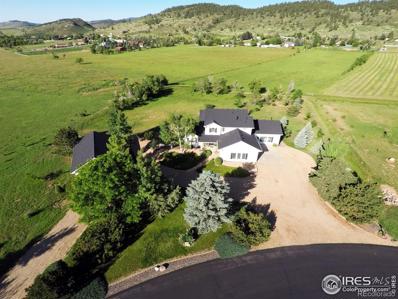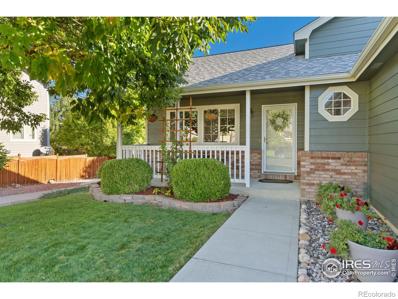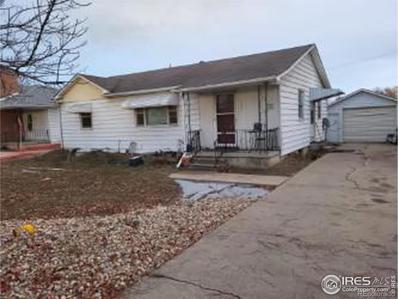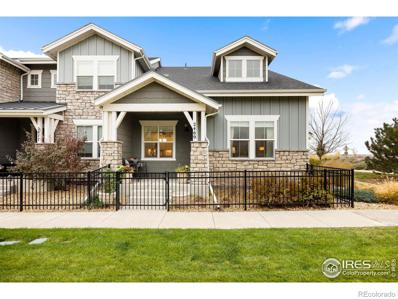Loveland CO Homes for Sale
- Type:
- Single Family
- Sq.Ft.:
- 2,621
- Status:
- NEW LISTING
- Beds:
- 4
- Lot size:
- 0.64 Acres
- Year built:
- 1993
- Baths:
- 3.00
- MLS#:
- IR1022548
- Subdivision:
- Arkins Park
ADDITIONAL INFORMATION
Calling All Shop/Car/Toy/RV Enthusiasts! Don't miss out on this ranch with finished walk out basement on .64 acres! 25 x 40 detached finished shop (with 220 volt) in addition to 2 car attached garage, additional RV parking pad, plus 2 additional storage sheds with no HOA rules or restrictions provide lot's of possibilities to have all your fun things on this close-in country living acreage. Beautifully landscaped, with mature trees, raised garden beds, spacious covered patio area and 50' deck will allow you to enjoy the best that Colorado has to offer! Cozy up to the gas fireplace in the great room on those winter nights. Plenty of granite counter top space in nicely appointed kitchen with accent lighting. 3 main floor bedrooms with 2nd bedroom currently being used as a full size dressing room/closet (can easily be converted back to bedroom). Downstairs 4th bedroom has a built in sink and is non confirming due to no closet...makes a great craft room, work out area. Recreation/Family room offers plenty of space for pool table, entertaining, work from home office or could be a good fit for multi-generational living. Additional Features: Tharp custom cabinetry, central A/C, whole house humidifier, 3 updated baths, 2 laundry hookups (main floor and basement), generator transfer switch, district water, septic pumped/ inspected/ready for transfer. All garage floors are epoxy. Option to purchase 1 share of Missouri Canyon Pipeline for irrigation water separately from home. Schedule your showing!
Open House:
Saturday, 11/23 12:00-2:00PM
- Type:
- Multi-Family
- Sq.Ft.:
- 2,013
- Status:
- NEW LISTING
- Beds:
- 3
- Lot size:
- 0.11 Acres
- Year built:
- 1999
- Baths:
- 3.00
- MLS#:
- IR1022558
- Subdivision:
- Emerald Glen
ADDITIONAL INFORMATION
This beautifully maintained 3-bedroom, 3-bathroom patio home in the peaceful Emerald Glen neighborhood offers effortless living. The main floor boasts an open layout with vaulted ceilings, a private kitchen with new stainless steel appliances, a cozy gas fireplace in the living room, and a primary suite with a walk-in closet and attached 3/4 bath. A second bedroom, 3/4 bath, and laundry room are also on the main level for added convenience. The finished basement features a spacious rec room, ample storage, a third bedroom, another 3/4 bath, perfect for guests, a quiet work space or hobbies. The attached garage has Penntek floors and extra storage. With HOA dues covering property insurance, lawn care, snow removal, and exterior maintenance, this home is ideal for low-maintenance living. Enjoy the convenience of being close to the foothills, hiking, and biking trails-move in and start enjoying the relaxed lifestyle!
Open House:
Saturday, 11/23 2:00-2:30PM
- Type:
- Single Family
- Sq.Ft.:
- 2,783
- Status:
- NEW LISTING
- Beds:
- 2
- Lot size:
- 0.21 Acres
- Year built:
- 1996
- Baths:
- 3.00
- MLS#:
- 3629837
- Subdivision:
- Fairway West
ADDITIONAL INFORMATION
Tucked away in a tranquil corner of Northwest Loveland, this hard to find 2 primary bedrooms on the main floor & 3-bath ranch home presents a rare opportunity to own a property with no HOA fees or metro taxes. The home's open concept has natural light and an open, airy feel. Dining area, eat-in kitchen with a central island, and kitchen flow seamlessly to the patio. Living room, with vaulted ceilings, gas fireplace, and open to dining and kitchen, creates a comfortable and welcoming environment. Home features two primary bedrooms, each with walk-in closets and attached bathrooms, offering privacy and comfort for homeowners and guests alike. A guest half bath is conveniently located near the living area, while a mudroom off the garage provides ample space for a freezer, laundry, and additional storage with two closets. The private backyard is perfect for outdoor entertaining, with concrete patio and grassy areas surrounded by ornamental shrubbery and evergreens for privacy. A lawn sprinkler system makes lawn care easy and efficient, and the three-car garage provides plenty of room for vehicles, tools, or additional storage needs with pull down access to attic space for storage. In addition to the beautiful living spaces, this home offers a 90% finished basement, providing a flexible space for anything you love -workshop, hobby room, rec room, study office. Rough in is available for easier access to create a bathroom. The basement has potential to customize the space to suit your needs. This home offers unbeatable value in a highly sought-after neighborhood. Just moments from Loveland's scenic bike trail, this home is a true gem in Loveland; it offers a perfect blend of outdoor activity, privacy, and convenience. Don't miss your chance to make it yours and experience the best of Loveland living!
- Type:
- Multi-Family
- Sq.Ft.:
- 1,846
- Status:
- NEW LISTING
- Beds:
- 2
- Lot size:
- 0.05 Acres
- Year built:
- 2024
- Baths:
- 3.00
- MLS#:
- IR1022373
- Subdivision:
- Kinston At Centerra
ADDITIONAL INFORMATION
Design excellence and attention to detail make every day amazing with this new townhome by David Weekley in Kinston. This Trackman end unit is an innovative home design ready for you to make your own! The main floor is designed with one bedroom, an enclosed study, a full bathroom and access to your attached two car garage. The kitchen featuring stainless steel gas appliances, tile back splash, center island and pantry sits at the heart of this home on the second level and offers visibility of the family and dining areas. Enjoy relaxing on your covered balcony accessed from the family room. The spacious owners retreat is also located on the second floor and includes the owners bath with dual vanities, Super Shower and spacious walk in closet. This home is located near the award winning HUB amenity center and an easy walk or bike ride to the Chapungu Sculpture park and Centerra shopping center. Please call the David Weekley Homes at Kinston team to learn more about this beautiful home and community! This is a NEW HOME COMMUNITY - 3 townhome plans offered from 1680 - 1846 SF. Special financing incentives available to buyers! Please call 720-650-4068 for details
- Type:
- Single Family
- Sq.Ft.:
- 1,800
- Status:
- NEW LISTING
- Beds:
- 4
- Lot size:
- 0.17 Acres
- Year built:
- 2000
- Baths:
- 3.00
- MLS#:
- IR1022369
- Subdivision:
- Shamrock
ADDITIONAL INFORMATION
Welcome to 4080 Georgetown Dr, the gem of northwest Loveland! This 4 bed/ 2.5 bath, 4-level home boasts a 2 car garage and natural light throughout. Additionally are two separate living spaces, an eat-in kitchen, laminate wood flooring throughout the upper levels and a finished basement bedroom and laundry. The primary bedroom is your own private treehouse with an en-suite bath and walk-in closet. The huge backyard is an entertainer's dream with a large deck and your very own hops plant. When the summer heat takes over, head back inside to the comfort of a brand new AC system. Enjoy the walking paths throughout the neighborhood leading to the nearby coffee shop and a quick drive to Downtown Loveland. 4080 Georgetown isn't your next house, it's your new home! Check out the 3D Tour.
- Type:
- Single Family
- Sq.Ft.:
- 3,348
- Status:
- NEW LISTING
- Beds:
- 6
- Lot size:
- 0.25 Acres
- Year built:
- 2006
- Baths:
- 4.00
- MLS#:
- IR1022307
- Subdivision:
- Vanguard-famleco Ninth Sub
ADDITIONAL INFORMATION
PRE-INSPECTED Tranquil 6bd/4ba/3gar, 2-story home sits on a cul-de-sac with mountain and foothills views. Updated kitchen includes new LVP floors, silestone counters, and GE Profile induction range, fridge, microwave and dishwasher are all included. The main floor has an eat-in kitchen, open floor plan, 18' ceilings, gas fireplace, bedroom with a WIC, 3/4 bath, an office/dining room and laundry (incl). Head upstairs along the new cherry wood and wrought iron banisters to the primary bedroom w a 5pc bath and a huge WIC + 3 bedrooms and another full bath. The finished basement has a bedroom + full bath, rec room and lots of storage space. Enjoy the outside space on the large covered concrete patio. Also includes an enclosed vinyl fence + a dog run, sprinkler system, drip front and back and the front yard is xeriscaped for easy maintenance. Newer exterior paint, 2 yr old high efficiency HVAC and guest parking available. This is the largest lot in the area and sits next to popular Mehaffey Park (playground, picnic tables, basketball, dog park, tennis, soccer and more). The city bike/hike trail runs through the neighborhood while the HOA includes a park and pool. Shopping and other conveniences are nearby as well. 12-month Blue Ribbon Home Warranty included!
- Type:
- Multi-Family
- Sq.Ft.:
- 1,680
- Status:
- NEW LISTING
- Beds:
- 3
- Lot size:
- 0.04 Acres
- Baths:
- 3.00
- MLS#:
- IR1022378
- Subdivision:
- Kinston At Centerra
ADDITIONAL INFORMATION
Indulge in the epitome of comfort and modern elegance with this exceptional new home in Kinston, located in Loveland, CO. Nestled as an interior townhome unit with a rear-load two-car garage, and situated just across from the esteemed HUB amenity center, this residence promises a lifestyle of convenience and luxury. Experience an inviting ambiance with abundant natural light streaming through large, front windows, enhancing the spaciousness of the main floor. Your Owner's Retreat on the second level offers a serene sanctuary while two additional bedrooms and another full bathroom on the second level provide ample space for family members or guests. A dedicated laundry room on this level adds convenience to your daily routine. This home showcases stylish upgrades in both the kitchen and Owner's Bath, reflecting the commitment to quality and aesthetic appeal by David Weekley Homes. We can't wait to share more details about the elegant features and upgrades of this new construction home with you! Call today to schedule your personal tour with our on-site team. They're happy to provide comprehensive information about the Larimer, including its design elements, the community amenities, and the advantages of living in this sought-after location. Embrace a lifestyle of comfort and sophistication with this beautifully crafted residence, where every detail is designed to elevate your living experience. This is a NEW HOME COMMUNITY - 3 townhome plans offered from 1680 - 1846 SF. SPECIAL FINANCING INCENTIVES AVAILABLE TO BUYERS! Please call 720-650-4068 for details
- Type:
- Multi-Family
- Sq.Ft.:
- 1,752
- Status:
- NEW LISTING
- Beds:
- 3
- Lot size:
- 0.05 Acres
- Year built:
- 2024
- Baths:
- 3.00
- MLS#:
- IR1022375
- Subdivision:
- Kinston At Centerra
ADDITIONAL INFORMATION
This thoughtfully designed new home in Kinston boasts proximity to the award-wining HUB amenity center. Make coming home the best part of every day with the impressive style and comforts of this new home in Loveland, CO.This interior unit boasts a spacious main floor perfect for entertaining with an eat-in kitchen that includes stainless steel gas appliances, a large center island and pantry. Thoughtfully-placed, energy-efficient windows illuminate the entire first floor in gorgeous natural light.Begin each day inspired and finish each day relaxed in your secluded Owner's Retreat featuring a luxurious Owner's Bath. Double vanities and a walk-in closet add a sense of comfort to your daily routine. A laundry room, loft and two additional bedrooms are also on the second floor.Call the David Weekley Homes at Kinston Team to learn about the amazing community amenities you'll enjoy after moving into this lovely new home in Loveland, CO. This is a NEW HOME COMMUNITY - 3 townhome plans offered from 1680 - 1846 SF. Special financing incentives available to buyers! Please call 720-650-4068 for details
$555,000
4501 Graham Court Loveland, CO 80538
- Type:
- Single Family
- Sq.Ft.:
- 1,613
- Status:
- NEW LISTING
- Beds:
- 3
- Lot size:
- 0.18 Acres
- Year built:
- 1995
- Baths:
- 2.00
- MLS#:
- IR1022322
- Subdivision:
- Brookside
ADDITIONAL INFORMATION
This inviting ranch-style home combines style, convenience, and comfort on a spacious corner lot. With lower-maintenance landscaping, this property offers a beautiful and easily manageable outdoor space. Inside, the double-sided fireplace serves as a warm, stylish centerpiece, while vaulted ceilings create an airy and open feel throughout. The kitchen boasts a central island and a stunning vent hood, providing the perfect space for cooking and gathering. The primary bathroom has been updated for modern appeal, and newer luxury vinyl tile (LVT) flooring extends through the living room and hallway, offering durability and elegance. Designed for easy, single-floor living, this home also includes a full, unfinished basement with endless possibilities for customization. Equipped with an active radon mitigation system, this home is as safe as it is beautiful-ready for you to move in and make it your own.
- Type:
- Other
- Sq.Ft.:
- 905
- Status:
- NEW LISTING
- Beds:
- 1
- Year built:
- 2018
- Baths:
- 1.00
- MLS#:
- 9470474
- Subdivision:
- Enchantment Ridge Condos
ADDITIONAL INFORMATION
Welcome to your dream condo! This beautifully designed 1-bedroom, 1-bathroom unit features an open floor plan with vaulted ceilings and large west-facing windows, offering breathtaking mountain views. The kitchen is a chef's delight, boasting rich oak espresso cabinets, a stylish subway tile backsplash, and luxurious granite countertops. The spacious island with a bar overhang is perfect for casual dining or entertaining. Enjoy the durability and style of luxury vinyl plank flooring. The full bathroom is well-appointed, and a separate laundry closet in the unit adds convenience. Step outside to your private back deck and take in the incredible views-ideal for relaxing evenings or weekend gatherings. With all appliances included, this condo is ready for you to move in and enjoy!
- Type:
- Single Family
- Sq.Ft.:
- 2,601
- Status:
- NEW LISTING
- Beds:
- 3
- Lot size:
- 0.09 Acres
- Year built:
- 2024
- Baths:
- 3.00
- MLS#:
- IR1022266
- Subdivision:
- Kinston
ADDITIONAL INFORMATION
The Sidecar by David Weekley Homes is a new construction home in Kinston that offers a perfect blend of top-quality craftsmanship, easy elegance, and genuine comfort. Enjoy the open and inviting atmosphere of this home, complete with designer-selected options. As you step inside, a dedicated study greets you, perfect for remote work or leisurely reading. The kitchen featuring stainless steel gas appliances, center island, ample counter space and large walk in pantry. It sits at the heart of this home and offers visibility of the family and dining areas and beyond. Thoughtfully placed and energy saving windows illuminate the entire first floor in gorgeous natural light.Begin each day inspired and finish each day relaxed in your private Owner's Retreat featuring a thoughtfully designed Owner's Bath. Double vanities and expansive walk in closet provides a sense of design excellence to your life. Use your imagination as you create spaces with the two secondary bedrooms and large loft to make each day more enjoyable for the Homeowner.Call the Builder to learn more about this beautiful home in Loveland, Co. This is a NEW HOME COMMUNITY - 6 plans offered from 1499 SF - 3898 SF. SPECIAL FINANCING INCENTIVES AVAILABLE! Please call 720-650-4068
$579,900
1907 Leila Drive Loveland, CO 80538
- Type:
- Single Family
- Sq.Ft.:
- 2,612
- Status:
- NEW LISTING
- Beds:
- 5
- Lot size:
- 0.21 Acres
- Year built:
- 1974
- Baths:
- 2.00
- MLS#:
- 4550470
- Subdivision:
- West Shore Terrace
ADDITIONAL INFORMATION
Attractive and wonderfully updated 5 bedroom, 3 bath (w/ en suite) ranch style home close to Old Town. You'll simply love the open floor plan & kitchen that has new cabinets & appliances, tiled splash, wood floors throughout the entire main level. The large backyard with sunroom is perfect for entertaining! Start planning now for your spring garden in the back yard! New carpeting, lighting, fresh paint, what more can you ask for? Come take a look, you won't be disappointed.
$1,085,000
868 Oleander Drive Loveland, CO 80538
- Type:
- Single Family
- Sq.Ft.:
- 2,559
- Status:
- Active
- Beds:
- 4
- Lot size:
- 0.21 Acres
- Year built:
- 1977
- Baths:
- 3.00
- MLS#:
- IR1022379
- Subdivision:
- Silver Glen
ADDITIONAL INFORMATION
How about a new lakefront home for the holidays? Lakefront luxury awaits!! As you step inside this carefully renovated home you will be drawn through the home and onto direct access to Silver Lake. Here you can enjoy kayaking, paddle boarding, fishing, and taking in the mountain views, sunrises - sunsets and the orchestra of wildlife! A good set of binoculars is a must! This rare sanctuary of a home was fully renovated in 2020-2022 - it is modern, open, and up to date in floor plan and design. So many outstanding features such as hickory hardwood flooring, a redesigned whitewashed fireplace - extensive use of large widows, superb quality and attention to detail creating move-in ready condition! Lake views can be seen from nearly every room- drawing you in to comfortable spaces for entertaining and enjoying! The gourmet kitchen offers an impressive quartz island and countertops- custom cabinetry a gas range, and easy access to the outdoor living areas. There is a luxury master suite with captivating views-a large walk in closet, 2 x 6 foot vanities a freestanding soaking tub- and a custom shower. This is a split floorplan with 3 additional large bedrooms, a large shared bathroom and a main level laundry. The landscaping is easy to maintain and some of the nicest on the lake. Garage is oversized and a 3 car equivalent - with loads of storage space. Could this be your new happy place??
- Type:
- Multi-Family
- Sq.Ft.:
- 1,152
- Status:
- Active
- Beds:
- 3
- Year built:
- 2001
- Baths:
- 3.00
- MLS#:
- IR1022332
- Subdivision:
- Shamrock West
ADDITIONAL INFORMATION
Beautifully maintained townhome. This bright, sunny end-unit townhouse features newer stainless steel appliances and hardwood flooring. Enjoy the peace on your spacious patio in the yard and garden. The main bedroom enjoys a full private bathroom and walk-in closet. Bike paths nearby. HOA maintains sidewalks, lawns, and trash collection. WHAT THE OWNERS LOVE ABOUT THIS HOME. They love the abundance of light and only one adjacent neighbor. It is convenient for recreation, shopping, and medical facilities. Seller will provide, at closing, a concession for a rate buy-down.
$639,000
444 Routt Drive Loveland, CO 80538
- Type:
- Single Family
- Sq.Ft.:
- 2,276
- Status:
- Active
- Beds:
- 3
- Lot size:
- 0.15 Acres
- Year built:
- 2016
- Baths:
- 3.00
- MLS#:
- IR1022223
- Subdivision:
- Wintergreen
ADDITIONAL INFORMATION
NEW Price Improved! Immaculate & MOVE-IN READY! You will love the open floor plan that centers around a spacious great room w/vaulted ceiling, a warm & cozy fireplace, plus a large dining area to accommodate large gatherings of family & friends - Perfect for Holiday Entertaining! Great curb appeal w/the covered Front porch & the brick columns that frame your front entry. As you enter you immediately notice the engineered Hardwood floors that lead you to the heart of the home. Your well-appointed kitchen features a gas cook top, Double Oven, Microwave, new Kitchenaid Dishwasher & French Door Refrigerator. Plus, you'll enjoy the spacious granite-top counters, new designer tile back splash, & large island for overflow seating. Conveniently located next to the kitchen you will find a pocket office/command center, pantry & half bath. Your breakfast nook creates a cozy eat-in area for morning coffee or lite dining. The relaxing, spacious covered back patio is just off the kitchen nook, complete with herb garden, ceiling fans for those hot summer nights. And yes, even your own little greenhouse! An additional open patio completes your back yard oasis w/privacy fencing & mature landscaping. Your spacious Primary Bedroom suite on the upper floor is complete with a 5-piece bath, & walk-in closet. Plus, your laundry room is conveniently located next to the primary suite & offers tons of counter space for folding & a rod for hanging hand washables. Two more large bedrooms are located on the upper level & features one large walk-in closet & another large closet with sliders. The 2nd full bath boasts a Tub/Shower plus double vanity & is also located on the upper level. The partially unfinished basement w/9 ft. ceilings provides additional living space that you can make your own & includes a bath rough-in. 1-Yr. First American Home Warranty pkg. provided by listing agent. (see documents for details) NO Metro District!
- Type:
- Single Family
- Sq.Ft.:
- 1,979
- Status:
- Active
- Beds:
- 3
- Lot size:
- 0.23 Acres
- Year built:
- 1990
- Baths:
- 2.00
- MLS#:
- IR1022218
- Subdivision:
- Windemere
ADDITIONAL INFORMATION
Step into this immaculate ranch-style home. First time on the market, 2468 Mehaffey Drive was thoughtfully designed and built by the seller in 1990. Tucked in Windemere subdivision on the west side of Loveland, this is one of those areas where people move in and stay. Entering into the living area, with a bright, open floor plan and quality finishes throughout; this residence welcomes you with natural light and a sense of warmth from the moment you step inside. The updated kitchen is equipped with ample quartz counters and plenty of cabinetry and pantry space, making it perfect for both cooking and entertaining. The easy flow between the kitchen, breakfast nook and family room; complete with a cozy fireplace, offers warmth and charm. The primary suite is a true retreat, featuring a walk-in closet and an en-suite bathroom with dual vanities. Additional bedrooms are generously sized, offering versatility for family, guests, or a home office. The fully fenced backyard is beautifully landscaped and includes a large patio, perfect for outdoor dining, relaxation, or enjoying Colorado's unmatched peace and tranquility. A new roof and no HOA make this a perfect opportunity. Nearby attractions include Mehaffey Park, easy access to shopping and the Colorado foothills. Don't miss the opportunity to make 2468 Mehaffey Dr your new home. Schedule a private showing today!
$699,000
5690 Vona Dr Loveland, CO 80538
- Type:
- Other
- Sq.Ft.:
- 3,818
- Status:
- Active
- Beds:
- 4
- Lot size:
- 0.18 Acres
- Year built:
- 2021
- Baths:
- 4.00
- MLS#:
- 1022173
- Subdivision:
- Eagle Brook Meadows
ADDITIONAL INFORMATION
You can date your rate, but you can't refinance your price on a spectacular home like this one. Don't miss out!! Welcome to 5690 Vona Drive, a stunning residence nestled into the Eagle Brook Meadows subdivision of Loveland, CO. This exquisite 4-bedroom, 4-bathroom home offers an unparalleled living experience with its thoughtfully designed layout and luxurious amenities. As you step inside, you'll be greeted by an inviting foyer that flows seamlessly into the spacious living areas, perfect for both entertaining and everyday living. The gourmet kitchen is a chef's dream, boasting high-end appliances, granite countertops, and ample cabinetry, all while overlooking the cozy living room with its warm fireplace. Each of the four bedrooms is generously sized, providing comfort and privacy for everyone. The primary suite is a true retreat, featuring a spa-like en-suite bathroom with a double sink vanity, a soaking tub, and a separate shower. The spacious finished basement offers additional living space, ideal for a home theater, game room, or gym, while the large upstairs loft provides a versatile area that can be used as an office, playroom, or second living room. The home's three-car garage offers plenty of space for vehicles and additional storage. However, the true gem of this property is the amazing backyard. Beautifully landscaped with a well planned pergola covered deck adjacent to a lovely patio and raised garden beds, perfect for outdoor gatherings or simply enjoying a quiet evening under the stars. Situated in Eagle Brook Meadows, this home offers the perfect blend of tranquility and convenience, with easy access to schools, shopping, dining, trails and recreational opportunities. Don't miss the chance to make this your forever home and experience the best of Colorado living!
$1,219,000
3062 Lake Verna Drive Loveland, CO 80538
- Type:
- Single Family
- Sq.Ft.:
- 3,327
- Status:
- Active
- Beds:
- 5
- Lot size:
- 0.21 Acres
- Year built:
- 2022
- Baths:
- 3.00
- MLS#:
- IR1022179
- Subdivision:
- Lakes At Centerra
ADDITIONAL INFORMATION
LOCATION, LOCATION, LOCATION!!! Welcome to this beautiful ONE-OWNER ranch home at Lakes at Centerra! Home offers over 3300 finished square feet, 5 bedrooms & 3 baths! This gem boast irresistible charm and is situated at the end of a quiet cul-de-sac! While inside, discover an inviting open floor plan with top-notch finishes. The upgraded gourmet kitchen is perfect for a chef with quartz countertops, island, stainless steel appliances, gas range/hood, double ovens & walk-in pantry. Enjoy meals in the formal dining area or relax in the spacious great room with a cozy gas fireplace. The master suite offers luxury & privacy with a 5pc master bath & walk-in closet. Finished garden level basement with wet bar! Step outside onto the oversized 26'x14' covered patio & enjoy the views of Houts Reservoir or unwind around the gas fire pit! Low-maintenance xeriscape backyard, perfect for entertaining! Quality construction w/2x6 exterior walls. The interior features 10' ceilings on the main floor, 10' garage doors, engineered hardwood floors, A/C, humidifier & 5 car tandem garage!! Bring your TOYS, RV & BOAT! Near amenities, tons of shopping, restaurants, Boyd Lake State Park & easy access to I-25. HOA ALLOWS short-term rentals!!
$475,000
1857 Idalia Court Loveland, CO 80538
- Type:
- Single Family
- Sq.Ft.:
- 2,094
- Status:
- Active
- Beds:
- 4
- Lot size:
- 0.15 Acres
- Year built:
- 2001
- Baths:
- 2.00
- MLS#:
- IR1022177
- Subdivision:
- Vanguard-famleco
ADDITIONAL INFORMATION
Pre-Inspected with 14-month gold plan Blue Ribbon home warranty. Minutes to downtown Loveland, parks, trails, lakes, restaurants, breweries and everything else Loveland Colorado has to offer. Want to enjoy the outdoors? Loveland Colorado is the gateway to Estes Park and Rocky Mountain National Park. Come see why Loveland is frequently voted as one of the best places to live in America. This 4 bed 2 bath ranch style home features an attached 2 car garage. Main floor features a spacious foyer, front dining area with bay window, kitchen with corner pantry, breakfast bar and all appliances included, a large open living room with gas fireplace and vaulted ceilings, laundry, split floor plan with the primary bedroom/walk-in closet/private full bath on one side and 2 spacious bedrooms on the opposite side. Basement features a large crawl space for extra storage, family room, storage room with rough-in for future bath, plus a 13X10 room which can be a 4th bedroom, office or gym. Exterior features NEW paint and a NEW roof which was installed in 2021, sprinkler and drip system, raised garden and an oversized concrete patio. Community is tucked behind Group Publishing and features a dog park plus access to miles worth of trails. Call for a detailed list of property features, floor plan or to schedule a private showing.
- Type:
- Single Family
- Sq.Ft.:
- 2,893
- Status:
- Active
- Beds:
- 4
- Lot size:
- 0.22 Acres
- Year built:
- 1992
- Baths:
- 4.00
- MLS#:
- 8433466
- Subdivision:
- Brookfield Village
ADDITIONAL INFORMATION
Welcome to this inviting 4-bedroom, 4-bathroom home on a spacious corner lot in Brookfield Village. Upon entering, you’re greeted by a bright living room with vaulted ceilings that create a sense of openness. The living room flows seamlessly into a dining area overlooking the backyard. The adjacent kitchen is equipped with stainless steel appliances, a gas range, custom shelving, and a tile backsplash, leading into a cozy family room with a fireplace. Upstairs, the primary bedroom offers a private retreat with a walk-in closet and an ensuite bathroom featuring a double vanity and a generous walk-in shower. Two additional bedrooms complete the upper floor, while the mostly finished basement includes a fourth bedroom, a 3/4 bath, a recreation room, and a versatile space ideal for an office or gym. The fully fenced backyard offers privacy and includes a shed for extra storage. An attached 3-car garage and close proximity to Lake Loveland, golf courses, shopping, and Fort Collins make this well-designed home ready for its next owners.
- Type:
- Single Family
- Sq.Ft.:
- 1,199
- Status:
- Active
- Beds:
- 3
- Lot size:
- 0.17 Acres
- Year built:
- 1996
- Baths:
- 2.00
- MLS#:
- IR1022136
- Subdivision:
- Windsong
ADDITIONAL INFORMATION
Discover this beautifully maintained split ranch in the desirable Windsong subdivision, offering a spacious, thoughtfully designed layout with generous room sizes throughout. The private master suite and bath provide a tranquil retreat, and recent updates-including new flooring, fresh interior and exterior paint-add to the home's appeal. The remodeled kitchen, complete with a stylish tile backsplash and stainless steel appliances, is perfect for entertaining. With no monthly HOA dues, just a one-time $250 fee, you'll enjoy the freedom of ownership while benefiting from the community's covenants and restrictions. Priced competitively and ready to impress, this Windsong gem won't stay hidden for long!
Open House:
Saturday, 11/23 11:00-2:00PM
- Type:
- Single Family
- Sq.Ft.:
- 2,479
- Status:
- Active
- Beds:
- 3
- Lot size:
- 2.11 Acres
- Year built:
- 2001
- Baths:
- 3.00
- MLS#:
- IR1022095
- Subdivision:
- Buckhorn Gladew
ADDITIONAL INFORMATION
2.11 Beautiful acres with mature landscaping and incredible views in the highly desired Buckhorn Glade Subdivision. This home has 3 bedrooms 3 baths and is completely updated. New roof, new deck, new carpet, new air conditioning and furnace in the last year. Completely remodeled and luxurious primary bath in the last year. Remodeled main and upper floor trim, oak floors, countertops, and appliances in the last couple of years. Entertain friends and family in the beautiful dining room with views to die for. Main floor living room with a gas fireplace and a 29 x 21 Great room with views all around. This home has an oversized attached 2 car garage and a 4-car detached shop. Enjoy Beautifull mature and landscaping with retaining walls and garden areas all around. 1100 sq. ft. unfinished basement to do with as you like includes a rough in for a 4th bath. Listing agent is an owner of this home. HOA covers road maintenance, snow plowing and trash.
- Type:
- Single Family
- Sq.Ft.:
- 2,026
- Status:
- Active
- Beds:
- 4
- Lot size:
- 0.14 Acres
- Year built:
- 2003
- Baths:
- 3.00
- MLS#:
- IR1022081
- Subdivision:
- Buck 2nd Subdivision
ADDITIONAL INFORMATION
Discover this beautifully renovated 4-bedroom, 3-bathroom home, ideally located near shopping, parks, dining, and schools, with quick access to US-34. Step into the welcoming foyer featuring vaulted ceilings, leading to a spacious living room that flows seamlessly into the kitchen. The lower level boasts a cozy family room with a gas fireplace, perfect for relaxation. The eat-in kitchen is a chef's delight, showcasing ample quartz countertop space and a butcher block island for meal prep and entertaining. The primary suite offers the convenience of a walk-in closet, enhancing your living experience. Fresh interior paint and new six-panel doors throughout elevate the home's modern appeal. Outside, unwind or entertain on the deck or patio, ideal for BBQs, while the fully fenced backyard provides a safe space for play. Enjoy the shade and privacy offered by mature trees in both the front and back yards. An added shed offers extra storage for your outdoor needs. With the benefit of no metro tax, this charming home is a must-see! Don't miss your chance to make it yours!
- Type:
- Single Family
- Sq.Ft.:
- 1,060
- Status:
- Active
- Beds:
- 3
- Lot size:
- 0.19 Acres
- Year built:
- 1954
- Baths:
- 2.00
- MLS#:
- IR1022116
- Subdivision:
- Cleveland Subdivision Of North End Addition
ADDITIONAL INFORMATION
***Charming 1950s Home with Great Potential in Central Loveland!***This 1950s-built home offers incredible potential for the right buyer! This property is just minutes away from schools, parks, shopping, and more. With 3 bedrooms and 1 bathroom on the main floor, plus possibility of expanding into a partially finished basement, there's room to grow. With addition of code-compliant windows, basement could feature 3 additional bedrooms (currently non-compliant), a potential rec room, and an unusual linear bathroom with 2 shower stalls. There is room for storage in the Laundry Room. The home retains much of its original character, with hardwood floors throughout the main floor. Home has ceiling fans in every room on the main level. A large backyard needs landscaping, but provides plenty of space for outdoor activities, There's potential for RV parking via the alley. While the home does require work inside and out, it presents a fantastic opportunity to add your touch by renovation and customization. This home is a perfect fixer-upper with great upside potential. Don't miss out! Note: Property requires renovation and does not qualify for FHA financing.
- Type:
- Multi-Family
- Sq.Ft.:
- 2,516
- Status:
- Active
- Beds:
- 4
- Lot size:
- 0.06 Acres
- Year built:
- 2019
- Baths:
- 4.00
- MLS#:
- IR1022068
- Subdivision:
- The Lakes At Centerra
ADDITIONAL INFORMATION
Seeking low-maintenance living with stunning views of Boyd Lake, Longs Peak, and the breathtaking Front Range? This luxury end-unit Landmark townhome offers it all! Set in a prime location with stunning upgrades throughout, the home is filled with natural light that highlights high vaulted ceilings in the great room and a welcoming gas fireplace. The open-concept design flows seamlessly into a generous dining area and a beautifully crafted kitchen, complete with quartz countertops, a large island with seating, elegant white shaker cabinets, and under-cabinet lighting.On the main floor, discover a spacious primary suite complete with a full bath and walk-in closet, a convenient powder room, a laundry room, and access to the oversized 2-car garage. Upstairs, enjoy additional living space with a versatile loft perfect for a home office or entertainment area, beautiful views, two generously sized bedrooms, and a full bath. The fully finished basement enhances your options with a large family room, a fourth bedroom, and an additional full bath for added privacy. Outside, a gated front patio with breathtaking views provides the perfect spot for enjoying Colorado evenings.This vibrant community, conveniently located just minutes from Centerra, shopping, medical facilities, and I-25/Hwy 34, offers a stress-free living experience. The community includes high-speed internet, basic cable, trash and recycling, landscaping, snow removal, and access to the High Plains Environmental Center, pool, lake, and scenic trails. You'll find everything you need nearby for easy living. (Note: The community pool is temporarily closed; the reopening date has not been annoynced yet.)
Andrea Conner, Colorado License # ER.100067447, Xome Inc., License #EC100044283, [email protected], 844-400-9663, 750 State Highway 121 Bypass, Suite 100, Lewisville, TX 75067

The content relating to real estate for sale in this Web site comes in part from the Internet Data eXchange (“IDX”) program of METROLIST, INC., DBA RECOLORADO® Real estate listings held by brokers other than this broker are marked with the IDX Logo. This information is being provided for the consumers’ personal, non-commercial use and may not be used for any other purpose. All information subject to change and should be independently verified. © 2024 METROLIST, INC., DBA RECOLORADO® – All Rights Reserved Click Here to view Full REcolorado Disclaimer
| Listing information is provided exclusively for consumers' personal, non-commercial use and may not be used for any purpose other than to identify prospective properties consumers may be interested in purchasing. Information source: Information and Real Estate Services, LLC. Provided for limited non-commercial use only under IRES Rules. © Copyright IRES |
Loveland Real Estate
The median home value in Loveland, CO is $482,200. This is lower than the county median home value of $531,700. The national median home value is $338,100. The average price of homes sold in Loveland, CO is $482,200. Approximately 60.85% of Loveland homes are owned, compared to 35.76% rented, while 3.39% are vacant. Loveland real estate listings include condos, townhomes, and single family homes for sale. Commercial properties are also available. If you see a property you’re interested in, contact a Loveland real estate agent to arrange a tour today!
Loveland, Colorado 80538 has a population of 75,938. Loveland 80538 is less family-centric than the surrounding county with 28.23% of the households containing married families with children. The county average for households married with children is 31.78%.
The median household income in Loveland, Colorado 80538 is $73,907. The median household income for the surrounding county is $80,664 compared to the national median of $69,021. The median age of people living in Loveland 80538 is 40.2 years.
Loveland Weather
The average high temperature in July is 87.3 degrees, with an average low temperature in January of 15.6 degrees. The average rainfall is approximately 16.1 inches per year, with 46.1 inches of snow per year.
