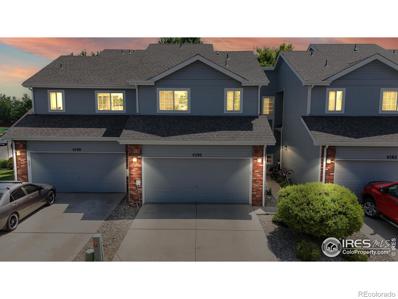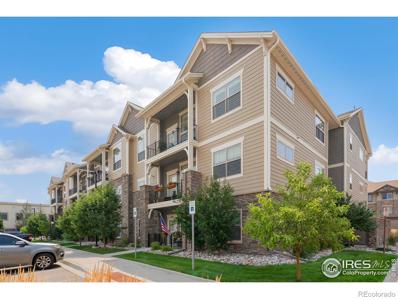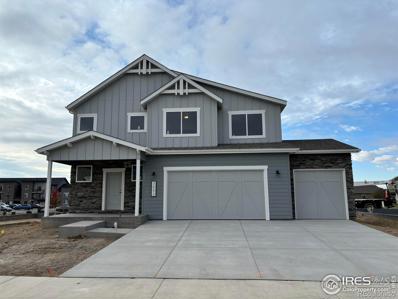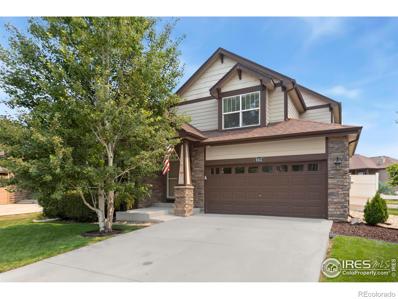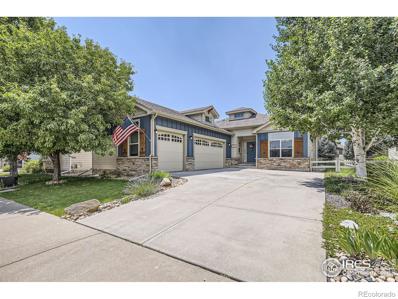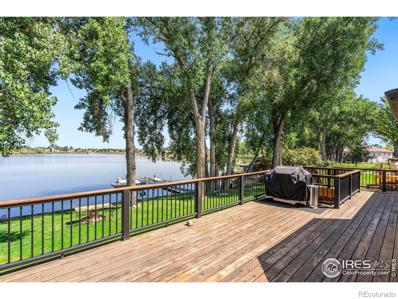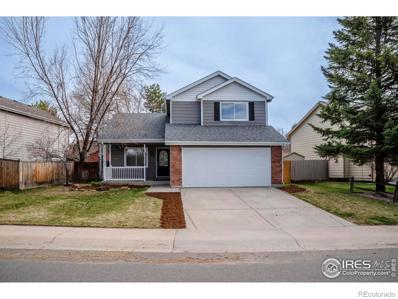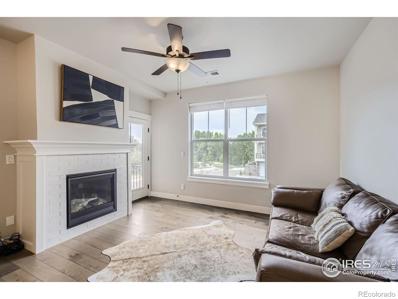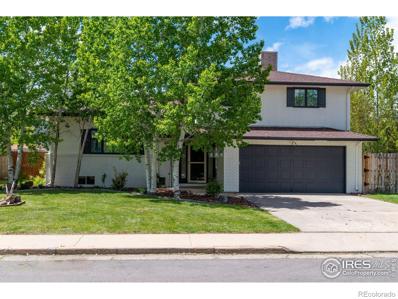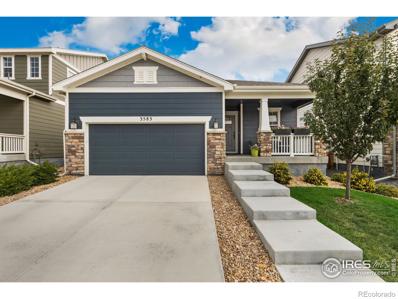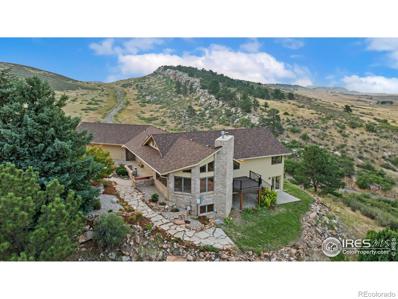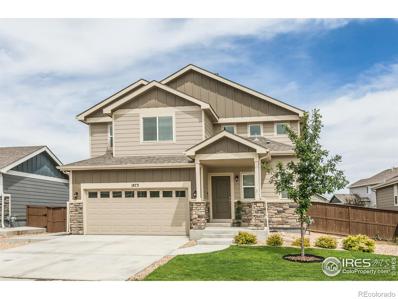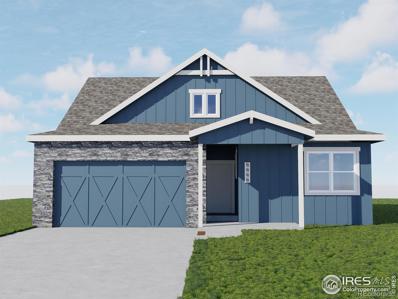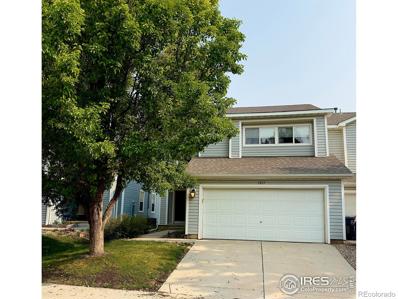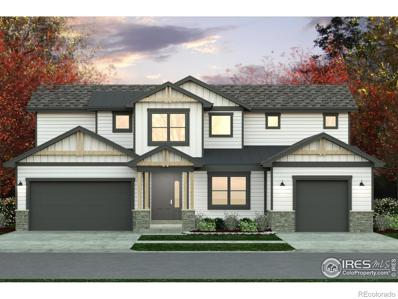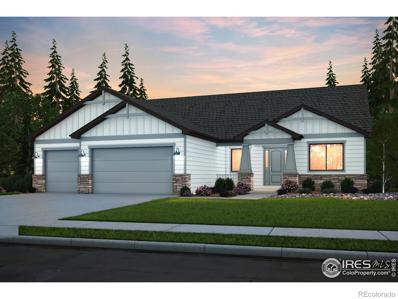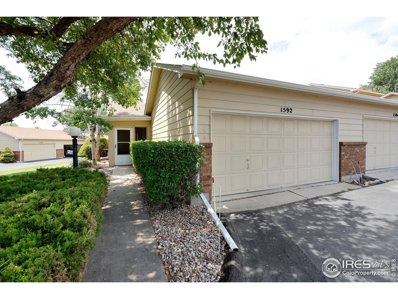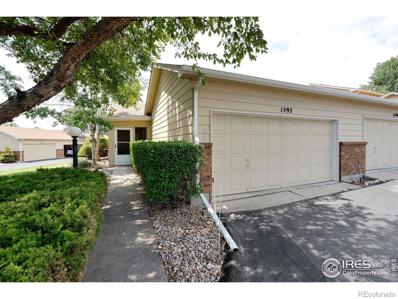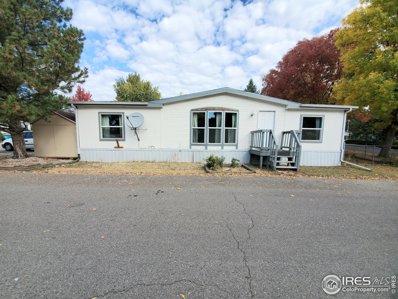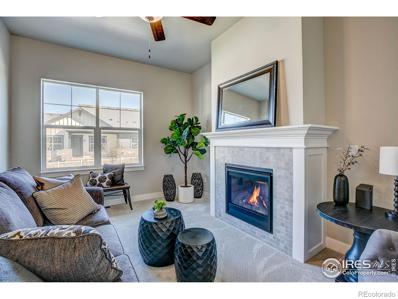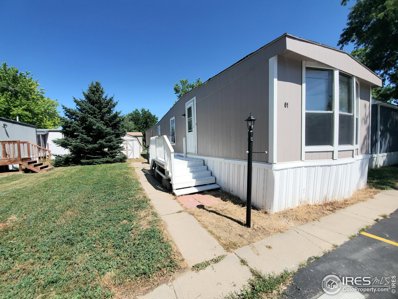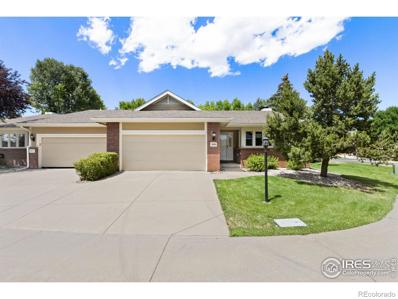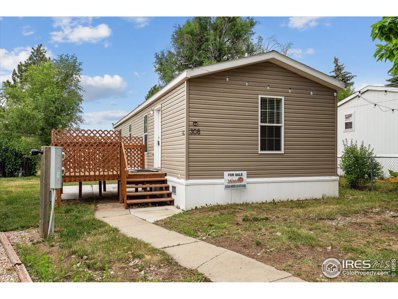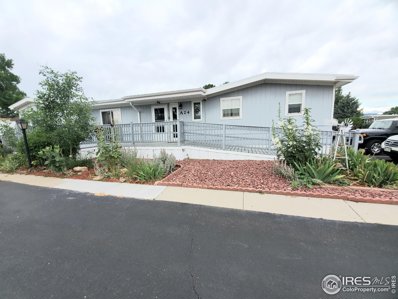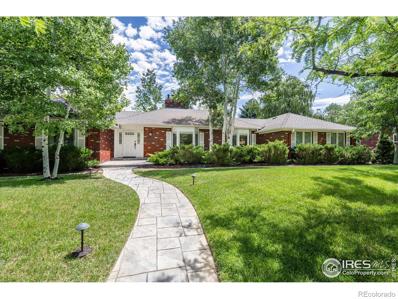Loveland CO Homes for Sale
$384,900
4590 Teller Place Loveland, CO 80538
- Type:
- Multi-Family
- Sq.Ft.:
- 1,284
- Status:
- Active
- Beds:
- 2
- Lot size:
- 0.05 Acres
- Year built:
- 2002
- Baths:
- 3.00
- MLS#:
- IR1015842
- Subdivision:
- Picabo Hills First Subdivision (2000026015)
ADDITIONAL INFORMATION
Fantastic townhome in a perfect north Loveland Location! Minutes to Ft. Collins and anywhere in Loveland! This roomy home features two large bedrooms, an attached 2 car garage and a full unfinished basement for expansion! Super reasonable HOA covers snow removal, lawn care, management, exterior maintenance, and hazard insurance. Great view of the foothills from the primary bedroom! Central A/C to boot!
- Type:
- Condo
- Sq.Ft.:
- 1,002
- Status:
- Active
- Beds:
- 2
- Year built:
- 2018
- Baths:
- 2.00
- MLS#:
- IR1015742
- Subdivision:
- Flats At Centerra Condos
ADDITIONAL INFORMATION
Modern elegance and unmatched convenience, experience effortless living in this beautifully maintained end unit condo, situated in the sought-after Flats at Centerra neighborhood. With elevator service, secured entry, and a lock-and-leave lifestyle supported by an HOA that covers maintenance, this home offers worry-free living at its finest. As you step inside, the open-concept living area immediately captures your attention with its vaulted ceilings and high-quality finishes, enhancing its modern appeal. A gas fireplace in the living area adds warmth and charm, making it an inviting space to relax and entertain. The kitchen is designed for both functionality and style, equipped with stainless steel appliances, quartz countertops, and polished hardwood flooring. The private balcony presents a serene spot for morning coffee or an evening glass of wine, overlooking the peaceful surroundings. This condo includes two well-appointed bedrooms, one on each side of the home for added privacy. The primary suite has tray ceilings, an ensuite bathroom, and a walk-in closet. Additional conveniences include a generous, oversized one-car garage, providing ample space for parking and storage. Located with easy access to both Centerra and downtown Loveland amenities, this condo offers the best of urban convenience and suburban tranquility. Enjoy proximity to shopping, dining, and entertainment options, all within a vibrant community setting. Don't miss out on this exceptional opportunity to own a move-in-ready condo in a prime location.
Open House:
Saturday, 11/23 10:00-12:00PM
- Type:
- Single Family
- Sq.Ft.:
- 1,958
- Status:
- Active
- Beds:
- 3
- Lot size:
- 0.13 Acres
- Year built:
- 2024
- Baths:
- 3.00
- MLS#:
- IR1015711
- Subdivision:
- Wilson Commons
ADDITIONAL INFORMATION
The Silverton by Aspen Homes. Brand new 2-story plan, 3 bed, 2.5 bath & spacious upper level loft with full unfinished basement! Bright open plan thru kitchen, dining & living rooms. Eat-in kitchen w/ solid surface counters, island, pantry & SS appliances. Great primary suite w/5pc bath, walk-in spa shower & walk-in closet. 3 car garage, AC & active radon & Class 4 Impact Resistant Roofing. Highly efficient homes w/ 95% eff furnace w/advanced sealing package, tankless H20, HERS energy tests, E-Star windows. November 2024 completion ! See listing team for additional homes available from Aspen Homes! Preferred lender incentive!
- Type:
- Single Family
- Sq.Ft.:
- 2,062
- Status:
- Active
- Beds:
- 3
- Lot size:
- 0.18 Acres
- Year built:
- 2006
- Baths:
- 3.00
- MLS#:
- IR1015623
- Subdivision:
- Waterfront First
ADDITIONAL INFORMATION
Nestled in the vibrant Waterfront Community with access to the private community boat ramp to Boyd Lake, this beautiful home is ready for its new owner. The primary bedroom is conveniently located on the main floor, along with an office, dining room, and an open kitchen and living area with soaring ceilings and cozy fireplace. Upstairs, you'll find two additional bedrooms connected by a Jack and Jill bathroom. The unfinished basement provides ample storage and potential for future expansion.This home boasts over 2,000 finished square feet and 3,500 total square feet! Enjoy your backyard year-round with a deck, organic garden, and views of open space. Just down the street is the community park and beach park, featuring a swim dock, sand volleyball court, picnic area, and watercraft storage-just some of the amenities that set this community apart. The neighborhood also hosts regular gatherings with food trucks, concerts, and events in the park! Serene walking trails and abundant wildlife are plentiful.Conveniently located close to I-25, Centerra, Loveland, and Fort Collins, you'll have easy access to shopping, recreation, and healthcare needs, with just a one-hour drive to Rocky Mountain National Park. The home features a low HOA and Metro, a brand-new hot water heater and sump pump, newer A/C, and hardwood flooring. It has been well maintained, pre-inspected, and comes with a one-year roof certification and a one-year home warranty for peace of mind!
- Type:
- Single Family
- Sq.Ft.:
- 3,050
- Status:
- Active
- Beds:
- 3
- Lot size:
- 0.16 Acres
- Year built:
- 2006
- Baths:
- 3.00
- MLS#:
- IR1015498
- Subdivision:
- Alford Lake
ADDITIONAL INFORMATION
Calling all ranch lovers who love those special touches...this is main floor living at its best. From the moment you step in you will appreciate all this home has to offer: updated light fixtures and mechanicals, natural light from the windows, wood flooring, coffered ceilings, butler's pantry, formal dining room, & main floor laundry. Take a step outside the living room or primary bedroom and this leads to your ultimate Colorado outdoor living! The sheltered stamped concrete patio is surrounded with beautiful stone, a wet bar, mini fridge, lighting, music, and privacy! Hot tub compatible as well! The bright basement has 2 separate bedrooms, a full bathroom with double sinks, and a large family room centered around a cozy fireplace. There is plenty of storage in the unfinished area in the basement and 120 sq ft of loft storage in the 3 car garage. Schedule your showing today!
$1,750,000
1493 Park Drive Loveland, CO 80538
- Type:
- Single Family
- Sq.Ft.:
- 3,527
- Status:
- Active
- Beds:
- 5
- Lot size:
- 0.19 Acres
- Year built:
- 1993
- Baths:
- 3.00
- MLS#:
- IR1015463
- Subdivision:
- Lakes Place
ADDITIONAL INFORMATION
Modern, elegant finishes combined with incredible water views and boating access . Located on the much coveted Westerdoll Lake. Bring your water toys. The new dock has a boat lift and jet ski berth. The home has been tastefully remodeled and upgraded with premium flooring ,painting and custom design. New epoxy floor in the garage and the walkout basement has also been upgraded for easy entertaining. Lake level remains consistent year round to extend your lake use season which only a few homes have motorized use rights . Attention to detail everywhere you look. Call for a private showing.
- Type:
- Single Family
- Sq.Ft.:
- 2,543
- Status:
- Active
- Beds:
- 4
- Lot size:
- 0.15 Acres
- Year built:
- 1992
- Baths:
- 4.00
- MLS#:
- IR1015118
- Subdivision:
- Centennial Hills Pud
ADDITIONAL INFORMATION
Meticulously renovated home offers a perfect blend of modern upgrades and timeless charm. As you step inside, you're greeted by brand-new flooring that seamlessly flows throughout the space, creating an inviting atmosphere.The interior has a fresh coat of paint from floor to ceiling, enhancing the bright and airy feel of each room. Entertain guests or simply unwind on the repainted deck, where you can enjoy the tranquil surroundings or indulge in relaxation once you add your hot tub or fire pit to the prepared concrete pad. Prepare to be impressed by the array of upgrades, including a new garage door providing functionality and curb appeal. Every detail has been carefully considered, from the sleek new light fixtures to the pristine new carpeting.The kitchen is a chef's dream, featuring all-new countertops, modern kitchen cabinets, and a suite of stainless steel appliances, including a refrigerator, stove, and dishwasher.Upstairs, the bathrooms have been completely refreshed with new toilets and vanities.Externally, the property has been meticulously maintained with fresh exterior paint touch-ups and new landscaping, ensuring that the home's charm extends beyond its walls.Don't miss your chance to own this exceptional property that combines modern comfort with the allure of lakeside living. Schedule your showing today and discover the lifestyle awaiting you at this stunning home near Lake Loveland.
- Type:
- Condo
- Sq.Ft.:
- 1,006
- Status:
- Active
- Beds:
- 2
- Lot size:
- 0.08 Acres
- Year built:
- 2020
- Baths:
- 2.00
- MLS#:
- IR1015239
- Subdivision:
- Flats At Centerra
ADDITIONAL INFORMATION
Welcome to your dream condo with elevator access! This turnkey 2-bedroom, 2-bathroom corner unit is bathed in natural light and features a modern open-concept floorplan that maximizes space and comfort. Situated on the second floor, you'll enjoy serene privacy from your outdoor patio, perfect for relaxing or entertaining. The main living area features a cozy fireplace, creating an inviting atmosphere year-round. The contemporary kitchen is complete with stylish finishes and ample storage. Enjoy the convenience of a tankless hot water heater and the added bonus of an oversized garage for secure parking and extra storage. Located just 5 minutes from I-25, you'll have quick access to all that Northern Colorado has to offer. Boyd Lake is a short 8 minutes away, and CSU/Fort Collins is only 20 minutes from your doorstep. With tons of shopping, dining and outdoor recreation options nearby, you'll love the blend of privacy and accessibility this location provides. HOA fees include basic cable, high-speed internet, water, sewer, clubhouse, gym, elevator maintenance, security, and hazard insurance. Don't miss your chance to own this like new condo in one of Loveland's most desirable neighborhoods. Schedule a tour today and experience all that this beautiful home has to offer!
- Type:
- Single Family
- Sq.Ft.:
- 3,073
- Status:
- Active
- Beds:
- 4
- Lot size:
- 0.17 Acres
- Year built:
- 1970
- Baths:
- 3.00
- MLS#:
- IR1015103
- Subdivision:
- Park Hill
ADDITIONAL INFORMATION
Priced to sell! This spacious 4-bedroom, 3-bathroom property, plus a bonus room has been transformed with a comprehensive list of updates and modern amenities, ready to meet all your needs. The 5th bedroom is currently used as a home office, offering flexibility for work-from-home arrangements or extra guest space.Inside, enjoy the fresh feel of new interior paint, plush new carpet, and sleek new flooring. The kitchen has been beautifully upgraded with new countertops, new cabinets, a stylish new backsplash, and all-new appliances. Bright and modern light fixtures and fans are installed throughout the home.The bathrooms have been refreshed with new toilets, and the updated high-efficiency boiler system and hot water heater ensure comfort year-round. Zoned heating and cooling allow you to customize the temperature for each area of the house.Outside, the landscaped yard offers great curb appeal and a relaxing space to enjoy the outdoors. With two spacious living areas on the main floor with a wood-burning fireplace and an additional living area in the basement, there's plenty of room for entertainment, family gatherings, or casual relaxation.This home is move-in ready with everything you've been looking for. Don't miss out on this incredible opportunity! Schedule a showing today and experience all the comfort and style this home has to offer.
- Type:
- Single Family
- Sq.Ft.:
- 1,572
- Status:
- Active
- Beds:
- 3
- Lot size:
- 0.11 Acres
- Year built:
- 2021
- Baths:
- 2.00
- MLS#:
- IR1015028
- Subdivision:
- Millennium Northwest 13th Sub
ADDITIONAL INFORMATION
Better than new - this meticulously maintained bright home feels like a show home. Open, smart floor plan, and Energy Star certified. Lots of storage: a large kitchen pantry, two big closets in the ensuite master bath, and a walk-in closet in the master bedroom. Many upgrades include - covered back porch, luxury vinyl plank flooring, a fully drywalled and insulated garage, dimmers on most light switches, plus many extras that we'll point out with signage while you're touring the home. Plenty of storage in the vinyl lined insulated crawl space - which stays the same temp as the rest of the house. Walk to so many recreational activities: parks, bike and walking paths, and nature trails. This community has two lakes: one you can fish and kayak in, parks with playgrounds, and the new Explorer Park which features an off-leash dog park, and a clubhouse with monthly resident activities. The High Plains School K-8 is located within The Lakes of Centerra development; along with the High Plains Environmental Center which features trails, a large community garden, and workshops on ecological restoration, landscaping, and native plants. Seller offering concessions.
- Type:
- Single Family
- Sq.Ft.:
- 3,686
- Status:
- Active
- Beds:
- 5
- Lot size:
- 1.05 Acres
- Year built:
- 1988
- Baths:
- 4.00
- MLS#:
- IR1015015
- Subdivision:
- Namaqua Hills
ADDITIONAL INFORMATION
A breathtaking home at the top of Namaqua Hill affords you panoramic, 360-degree views of Loveland, Dakota Ridge, and Skyline Natural Areas. Discover this stunning 5-bedroom, 4-bathroom ranch which includes a walkout basement and 3 car garage. The views from every window and two expansive decks will knock your socks off! This property offers luxury, tranquility, and privacy. The main level features vaulted ceilings throughout the expansive open concept living area. The large gourmet kitchen includes custom Tharp cabinets, a pantry, quartz countertops, oversized island, hardwood flooring and a built-in cabinet with glass doors. The primary suite includes an ensuite 5-piece bath with walk-in closet. Enjoy Front Range views from the shower and jetted tub. Additional main floor amenities include a bedroom, powder bath, laundry and office or formal dining room. The fireplace is in the airy great room with panorama views of the front range and a full wall of soaring brick and built-in library shelves. The walkout basement is also an entertainer's dream. Cozy gas log fireplace, wet bar, large rec room, 3 additional bedrooms, full bath, craft room and ample storage space (the huge safe stays!) The majority of the landscape of this 1+ acre property in the serene Namaqua Hill neighborhood is nature / no maintenance with sandstone path and Ponderosa Pines. The grass, roses and iris have a sprinkler and drip system. The home has a new roof (2023), brand new carpet, garage doors, and exterior paint. This 4087 Sq. Ft. home offers an exquisite living experience with its natural landscape, adjoining ~415-acre natural areas, and incredible views. Enjoy daily wildlife sightings from this architect-designed home for 360 views. Year-round entertainment with unique Loveland views: Host a winter party with one-of-a-kind view of Loveland's holiday star on display or a 4th of July party viewing multiple Front Range municipalities' fireworks displays. Make this dream home your reality.
$510,000
1873 Egnar Street Loveland, CO 80538
- Type:
- Single Family
- Sq.Ft.:
- 1,662
- Status:
- Active
- Beds:
- 3
- Lot size:
- 0.16 Acres
- Year built:
- 2021
- Baths:
- 3.00
- MLS#:
- IR1014987
- Subdivision:
- Eagle Brook Meadows
ADDITIONAL INFORMATION
This gorgeous home was built in 2021, it sits on a large lot, and is located on a quiet street with very little traffic. The foyer is inviting with its tiled floor, coat closet and adjacent half bath. Its open layout allows you to cook while spending quality time with family and guests in the adjacent great room. You'll find pleasure in the Kitchen which has granite countertops, a center island, birch cabinets, and stainless steel appliances which includes a gas range. It also has a pantry, and engineered hardwood flooring. The dining area which also has engineered hardwood flooring, has a chandelier and a sliding door allowing easy access to the huge patio. You'll savor the large primary bedroom with its vaulted ceiling, ceiling fan/light, an elegant ensuite full bath with tile floor, granite vanity top, tub with tile surround and large walk-in closet. The upper level also has two more bedrooms, both having walk-in closets, plus there's a shared full bath, and a laundry. Use your imagination to finish the basement which has three egress windows, a passive radon mitigation system, a high efficiency furnace, and a 50 gal hot water heater. Snow melts fast on South facing driveway. This master planned community is complete with pet friendly open spaces and adjacent trails. The Loveland bike loop runs along the edge of the subdivision. There is also the prospect of a future city park on the adjacent 60 acre parcel West of Eagle Brook Meadows subdivision. Its location offers easy access to Fort Collins and Estes Park, and it's close to shopping and entertainment. To top it off this home has the charm of a new build PLUS: 1) Built 3+ years ago and NO settling issues 2) Seller fenced backyard 3) Seller installed sprinkler system 4) Seller put grass in backyard 5) Seller had backyard landscaped 6) Seller added a huge concrete patio 7) Seller added a shed 8) Seller will purchase a new refrigerator for buyer
- Type:
- Single Family
- Sq.Ft.:
- 1,402
- Status:
- Active
- Beds:
- 3
- Lot size:
- 0.13 Acres
- Year built:
- 2024
- Baths:
- 2.00
- MLS#:
- IR1014931
- Subdivision:
- Wilson Commons
ADDITIONAL INFORMATION
SOLD BEFORE PUBLISHED. Premium lot with a VIEW! The Powderhorn Aspen Homes. 3 bed, 2 bath. Open floor plan designed for entertaining. Open kitchen has island, solid surface counters & lg walk-in corner pantry. Chic luxury vinyl flooring through kitchen, dining, all baths, laundry & entry. Primary suite w/private bath, walk-in spa shower & walk-in closet. Standards include AC, active radon, 2X6 ext walls & class 4 impact resistant roof! Highly efficient homes w/ 95% eff furnace w/advanced sealing package, tankless H20, HERS energy tests, E-Star windows Several plans and lots to choose from with Aspen Homes at Wilson Commons. See listing team for details and availability! Preferred lender credit
- Type:
- Multi-Family
- Sq.Ft.:
- 1,995
- Status:
- Active
- Beds:
- 3
- Lot size:
- 0.08 Acres
- Year built:
- 2001
- Baths:
- 3.00
- MLS#:
- IR1014857
- Subdivision:
- Shamrock West
ADDITIONAL INFORMATION
Lots to appreciate in this paired town home in NW Loveland. Enter the foyer & you will be impressed w/the spacious living room w/a gas fireplace & plenty of natural light. The eat-in kitchen has an island & pantry The laundry includes the washer & dryer, cabinets & a shelved closet. Upstairs you have open space for an office or reading area. The master suite has a large walk-in closet. Master bath has double sinks. Notice the upgraded window shades throughout. Fenced backyard has a raised deck. A crawl space under the stairs is sufficient for storage & a radon mitigation system already exists. 1995 SF unit is a rare find in Shamrock West. Enjoy walking the community trails too!
- Type:
- Single Family
- Sq.Ft.:
- 3,249
- Status:
- Active
- Beds:
- 4
- Lot size:
- 0.21 Acres
- Baths:
- 4.00
- MLS#:
- IR1014463
- Subdivision:
- Kinston At Centerra
ADDITIONAL INFORMATION
Introducing our life-style home offering multi generation living. The Remington by Bridgewater Homes. This beautiful 2 story home has 4 Bedrooms & 3.5 bathrooms, main floor office, a split garage w/private entrance to main floor on-suite and a full unfinished basement. Quality construction w/2x6 exterior walls, engineered hardwood flooring, cabinets by Tharp, slab granite counters, gas range/oven, stainless steel appliances, walk-in pantry, gas fireplace. Master suite w/luxury 5pc bath & walk-in closet. Oversized 3-Car garage & 12'x18' patio. All Bridgewater Homes include a refrigerator, A/C and humidifier. Construction has not started. Home is not to be built. Construction has not started.
- Type:
- Single Family
- Sq.Ft.:
- 2,409
- Status:
- Active
- Beds:
- 3
- Lot size:
- 0.25 Acres
- Baths:
- 3.00
- MLS#:
- IR1014462
- Subdivision:
- Kinston At Centerra
ADDITIONAL INFORMATION
The Camden by Bridgewater Homes! This beautiful ranch style home has 3 beds, 2.5 baths, plus a full unfinished basement! Quality construction with 2'x6' exterior walls. This inviting open floor plan includes - engineered hardwood flooring, cabinets by Tharp, slab granite counters, gas range/oven, stainless steel appliances, walk-in pantry, main floor laundry, gas fireplace. Large master suite with luxury 5pc bath & spacious walk-in closet. Oversized 3 Car garage, front yard landscaping & 15'x17' patio. All Bridgewater homes include a refrigerator, humidifier and AC! Construction has not started. Home is not to be built. Construction has not started.
$400,000
1592 W 29th 4 St Loveland, CO 80538
- Type:
- Other
- Sq.Ft.:
- 1,290
- Status:
- Active
- Beds:
- 2
- Year built:
- 1985
- Baths:
- 2.00
- MLS#:
- 1014299
- Subdivision:
- Westwind Village
ADDITIONAL INFORMATION
55+ community - don't miss this one! Located on Cattail Golf Course. Corner unit and the only home with a covered patio and a porch with Pergola. Convenient north location and close to shopping with easy access to Fort Collins.
- Type:
- Condo
- Sq.Ft.:
- 1,290
- Status:
- Active
- Beds:
- 2
- Year built:
- 1985
- Baths:
- 2.00
- MLS#:
- IR1014299
- Subdivision:
- Westwind Village
ADDITIONAL INFORMATION
55+ community - don't miss this one! Located on Cattail Golf Course. Corner unit and the only home with a covered patio and a porch with Pergola. Convenient north location and close to shopping with easy access to Fort Collins.
- Type:
- Mobile Home
- Sq.Ft.:
- n/a
- Status:
- Active
- Beds:
- 3
- Year built:
- 1991
- Baths:
- 2.00
- MLS#:
- 5957
- Subdivision:
- Alpine Vista Village
ADDITIONAL INFORMATION
Your dream home is finally here! This fabulous doublewide in an all ages and pet friendly park may be just the place for you! New roof in 2020, all electrical including the breaker panel and fixtures, all new plumbing lines and fixtures, new toilets, new tankless water heater, furnace and windows! 3 Parking spots out front and a ramp for access as you pass through the cute and cozy deck on your way to the mudroom. Great semi-open floor plan with newer laminate flooring throughout the living spaces. Large U shaped kitchen with newer cabinets, counter tops and all the stainless steel appliances are all included! Large separate dining room for comfortable home meals and provides ample space for all your guests. Huge living room with south facing windows bathes the space in glorious natural light. Roomy primary bedroom, on suite bath boast bountiful vanity space and a nice tub shower combo. Split bedroom floor plan places the other 2 bedrooms and main bath at the opposite end of the home. Home is situated on a large corner lot with the community park right across the street. Fully fenced in yard for any kids or pets, or just as your own space. Roof mounted antenna makes for endless free TV. Homes this perfect don't come along often, you wont want to miss this one! Call listing agent for financing suggestions or for a showing today!
- Type:
- Multi-Family
- Sq.Ft.:
- 1,586
- Status:
- Active
- Beds:
- 3
- Year built:
- 2024
- Baths:
- 3.00
- MLS#:
- IR1013789
- Subdivision:
- The Lakes At Centerra
ADDITIONAL INFORMATION
Move in ready w/views of Houts Reservoir, great incentives & over $20k in upgrades! Landmark Homes presents The Shores at the Lakes at Centerra, where quality, convenience, nature & beauty meet! The Camden plan offers a fenced front porch, full unfinished basement w/ rough in plumbing for bathroom for room to grow, full laundry upstairs w/ bedrooms, expansive primary bedroom, primary bath w/ dual vanity & walk-in closet & a design process you'll fall in love with! Come see the exceptional luxury interior features: high efficiency furnace, tankless water heater, & gorgeous, designer selected "Luxmark" standard finishes, quartz counters, tile surrounds, under cabinet lighting, fireplace, stainless appliances, tile floors in laundry & bathrooms & 2 car garage included. Enjoy quality craftsmanship & attainability, in a community conveniently located to shopping, banking, dining, medical facilities & nature trails. Pool, clubhouse & surface lake access included w/ Master HOA & Metro District. Schedule your private tour today! Model located at 3425 TRIANO CREEK DRIVE #101, LOVELAND, CO. Quality townhomes built by Landmark Homes, Northern Colorado's leading condo and townhome builder! Call 970-682-7192 for construction updates.
- Type:
- Mobile Home
- Sq.Ft.:
- n/a
- Status:
- Active
- Beds:
- 2
- Year built:
- 1984
- Baths:
- 1.00
- MLS#:
- 5948
- Subdivision:
- Cherry Ridge
ADDITIONAL INFORMATION
Price Improved! Affordable, move in ready home in an all ages Community! Easy to care for vinyl flooring in living room, kitchen and dining area. Great, sunny kitchen with south facing sink window and west facing bow window. White cabinets, updated counters, disposal and all stainless appliances included! Both bedrooms have new carpet. Fresh paint, new plumbing and electrical fixtures, newer furnace and water heater. Bathroom has been fully updated with a new vanity, new toilet, and tub shower combo. Home has a patio area on the north side of the home and storage shed for all the extras. Community has a park, pool, playground and clubhouse! Lot rent is 920/ mo. Financing is available if needed! Come see this home today and make this great home yours!
- Type:
- Multi-Family
- Sq.Ft.:
- 2,480
- Status:
- Active
- Beds:
- 3
- Lot size:
- 0.1 Acres
- Year built:
- 1997
- Baths:
- 3.00
- MLS#:
- IR1013668
- Subdivision:
- Emerald Glen
ADDITIONAL INFORMATION
Price just reduced $16K. Indulge in the beauty of Colorado's breathtaking days and enchanting evenings. Nicely maintained, southern exposure patio home in NW Loveland. Home is absolutely perfect for year-round living or a turn-key 2nd home. Don't let this extraordinary opportunity slip away - become the proud owner of this low-maintenance patio home nestled in the serene Emerald Glen neighborhood. This residence boasts three bedrooms and three bathrooms, with hardwood floors gracing the entry and kitchen. The main floor presents a primary bedroom complete with a 3/4 bath & walk-in closet, ensuring your comfort and convenience. The full basement is finished, provides additional living space, office, and bedroom, plus storage options. Enhancements to this home include some granite counters in the kitchen, high efficiency furnace, April Aire humidifier, newer 50 gallon water heater. Notice the built-in Black and Decker workbench, floor and wall cabinets, and storage cabinet. Call now to schedule your private showing and seize this remarkable chance to make it yours.
- Type:
- Mobile Home
- Sq.Ft.:
- n/a
- Status:
- Active
- Beds:
- 2
- Year built:
- 2022
- Baths:
- 2.00
- MLS#:
- 5941
- Subdivision:
- Alpine Vista Village
ADDITIONAL INFORMATION
2022 SINGLE WIDE IN ALPINE VISTA!!! Step into this inviting 2-bedroom, 2-bathroom home nestled in the desirable Alpine Vista Village community. As you enter, you're greeted by a modern, open-concept living space bathed in natural light and adorned with exquisite crown molding throughout, creating an atmosphere of elegance and comfort. The family room is generously sized and features a ceiling fan, perfect for maintaining a pleasant ambiance throughout the day. It's an ideal space for hosting gatherings with friends and family. Adjacent to the family room, the kitchen is a chef's delight, showcasing beautiful butcher block countertops, complemented by a lovely tiled white backsplash. All stainless steel appliances are included, ensuring both style and functionality. The primary bedroom is a sanctuary of relaxation, offering plush carpeting and ample space to unwind. A highlight of this room is its generously sized walk-in closet, providing plenty of storage space for your wardrobe and belongings. The attached primary bathroom features a spacious single sink vanity and a convenient shower-tub combination, adding to the comfort and convenience of daily living. Continuing through the home, you'll find the secondary bedroom, which boasts a versatile layout suitable for use as a guest room, home office, or additional storage space. The secondary bathroom mirrors the kitchen's aesthetic with its stylish butcher block countertops, maintaining a cohesive and sophisticated design throughout the home. This stunning residence was meticulously constructed in 2022, offering the allure of a brand-new home with modern amenities and finishes. Whether you're a first-time buyer or looking relocate, this property presents a unique opportunity to own a contemporary home in a vibrant community. Don't miss your chance-schedule a showing today and experience firsthand the charm and comfort this home has to offer!
- Type:
- Mobile Home
- Sq.Ft.:
- n/a
- Status:
- Active
- Beds:
- 3
- Year built:
- 1972
- Baths:
- 2.00
- MLS#:
- 5942
- Subdivision:
- Apple Ridge- a 55 and better community
ADDITIONAL INFORMATION
Take a look at this unique beauty! You will never find another home just like this one. Move in ready and in an excellent 55 and over community. Large corner lot with great established landscaping and many flowers. Choose from either a nice and gentile ramp or stairs for access. Inside you find a great open floorplan with large living room and comfortable carpeting. The kitchen has a nice arms reach layout, with everything close by. Primary bedroom has extra space with an addition and cute 3/4 bathroom with a retro round shower. Main bathroom has tub/ shower combo and large vanity, plus linen storage right in the bathroom. 2nd Bedroom is spacious and has a double closet plus an ac unit for zone cooling. One additional bedroom and a fantastic bonus office/ workspace area complete with a sliding door. Laundry room has great storage and all the kitchen and laundry appliances are included! Home has all updated windows, central AC to beat the summer heat, several electric baseboard heaters (in addition to the forced air furnace) for zone heating and possible energy savings, and all new updated plumbing lines. Very nice attached storage shed with electric and even an additional storage locker for any overflow. This may be just the perfect place for you! Call listing agent with questions or for a showing today!
$899,000
3404 Bent Drive Loveland, CO 80538
- Type:
- Single Family
- Sq.Ft.:
- 5,275
- Status:
- Active
- Beds:
- 5
- Lot size:
- 0.44 Acres
- Year built:
- 1978
- Baths:
- 4.00
- MLS#:
- IR1013317
- Subdivision:
- Country Club Estates
ADDITIONAL INFORMATION
The Olde Golf Course has a beauty coming soon! July 8th, we are excited to present this meticulously cared for, stately brick ranch home in the highly sought after neighborhood of Country Club Estates in Loveland, CO. Be the first to view the home by contacting Agent. The home is over 5000 square feet with one beautiful highlight being the primary retreat with attached pool room with chest high lap & treadmill pool with access to the private back yard and stamped patio areas. There are 2 additional bedrooms on the main level, plus the study with built in desk area and closet. The Basement has a 2nd primary retreat, bathroom, billiards room, children's play room and a wonderful storage room. The home was built in 1978 and over the years has seen many upgrades and improvements with attention to details abounding. The garage is oversized with 577 square feet and large cabinets for storage.
Andrea Conner, Colorado License # ER.100067447, Xome Inc., License #EC100044283, [email protected], 844-400-9663, 750 State Highway 121 Bypass, Suite 100, Lewisville, TX 75067

The content relating to real estate for sale in this Web site comes in part from the Internet Data eXchange (“IDX”) program of METROLIST, INC., DBA RECOLORADO® Real estate listings held by brokers other than this broker are marked with the IDX Logo. This information is being provided for the consumers’ personal, non-commercial use and may not be used for any other purpose. All information subject to change and should be independently verified. © 2024 METROLIST, INC., DBA RECOLORADO® – All Rights Reserved Click Here to view Full REcolorado Disclaimer
| Listing information is provided exclusively for consumers' personal, non-commercial use and may not be used for any purpose other than to identify prospective properties consumers may be interested in purchasing. Information source: Information and Real Estate Services, LLC. Provided for limited non-commercial use only under IRES Rules. © Copyright IRES |
Loveland Real Estate
The median home value in Loveland, CO is $482,200. This is lower than the county median home value of $531,700. The national median home value is $338,100. The average price of homes sold in Loveland, CO is $482,200. Approximately 60.85% of Loveland homes are owned, compared to 35.76% rented, while 3.39% are vacant. Loveland real estate listings include condos, townhomes, and single family homes for sale. Commercial properties are also available. If you see a property you’re interested in, contact a Loveland real estate agent to arrange a tour today!
Loveland, Colorado 80538 has a population of 75,938. Loveland 80538 is less family-centric than the surrounding county with 28.23% of the households containing married families with children. The county average for households married with children is 31.78%.
The median household income in Loveland, Colorado 80538 is $73,907. The median household income for the surrounding county is $80,664 compared to the national median of $69,021. The median age of people living in Loveland 80538 is 40.2 years.
Loveland Weather
The average high temperature in July is 87.3 degrees, with an average low temperature in January of 15.6 degrees. The average rainfall is approximately 16.1 inches per year, with 46.1 inches of snow per year.
