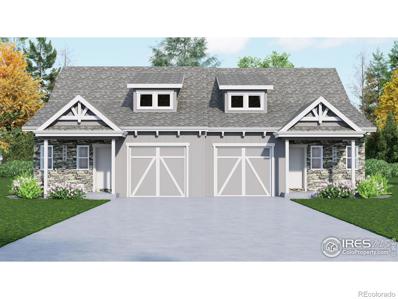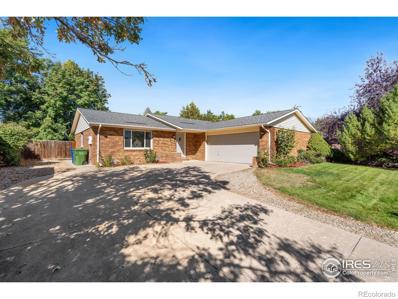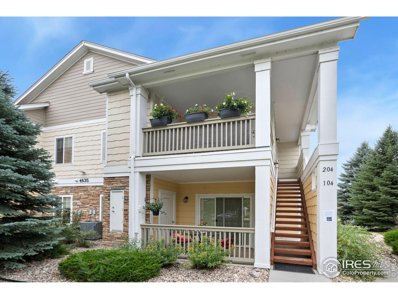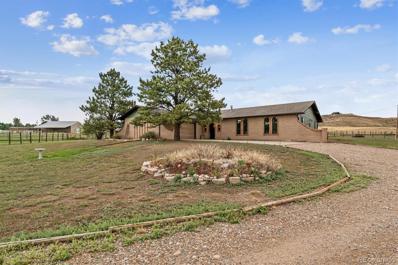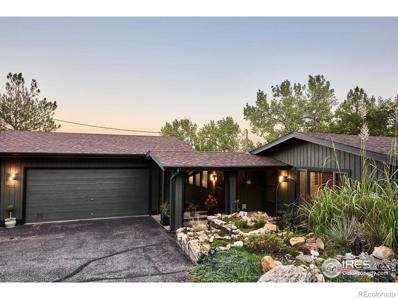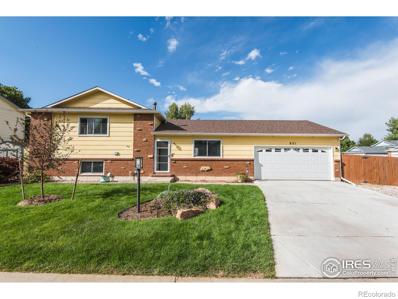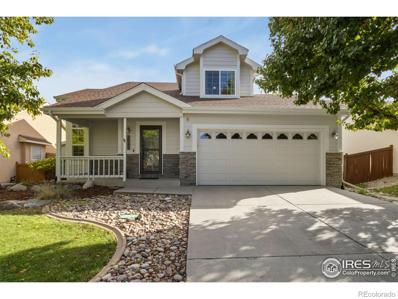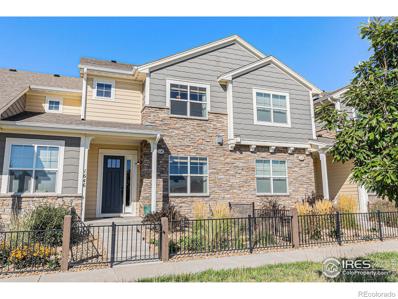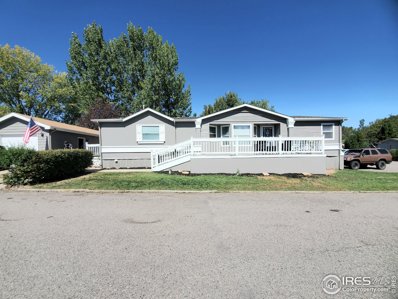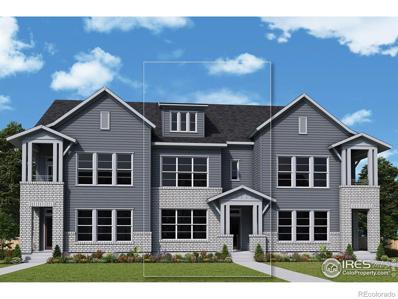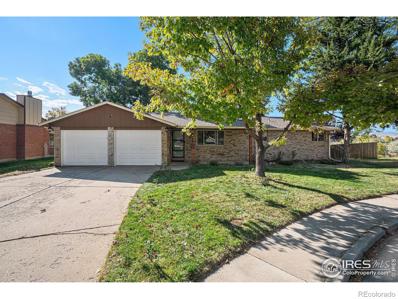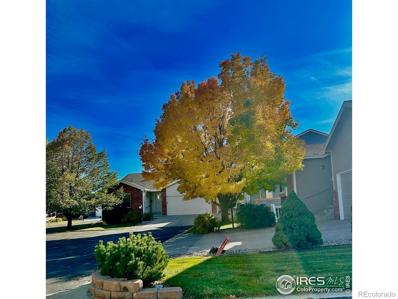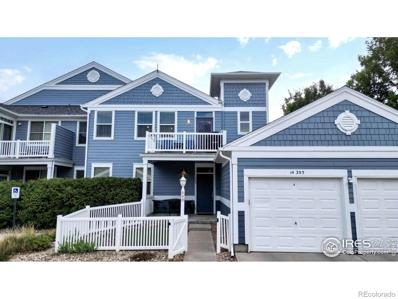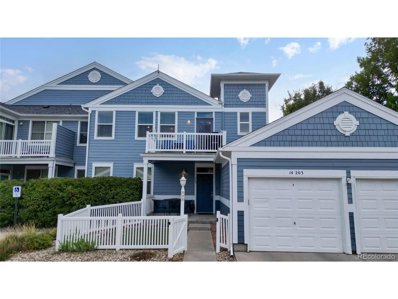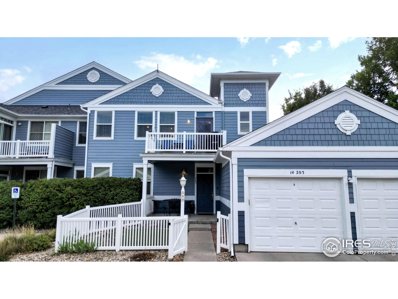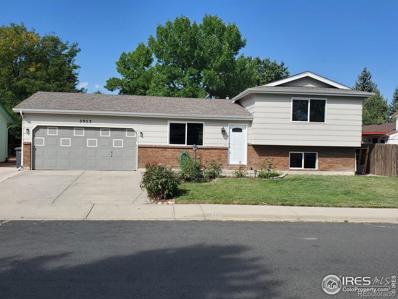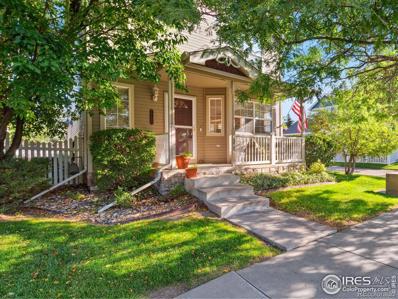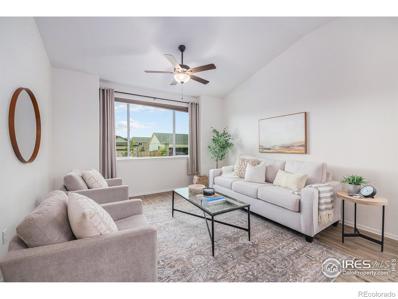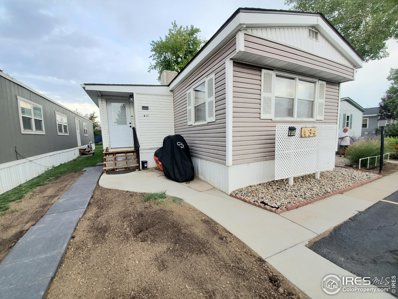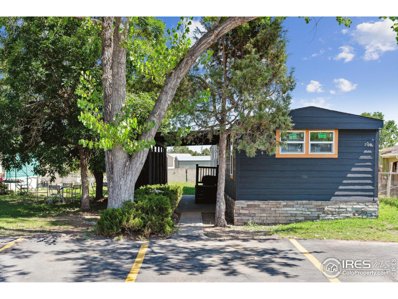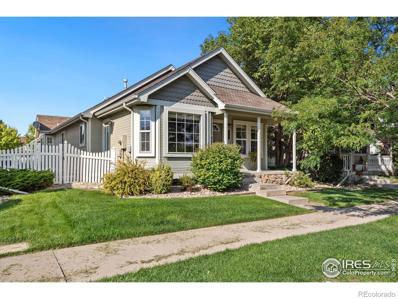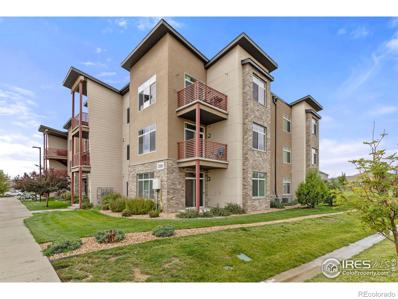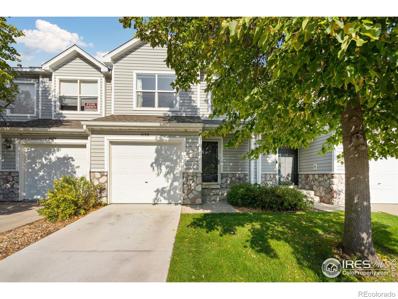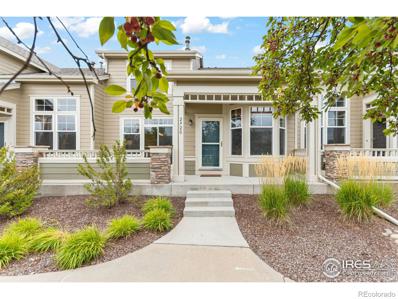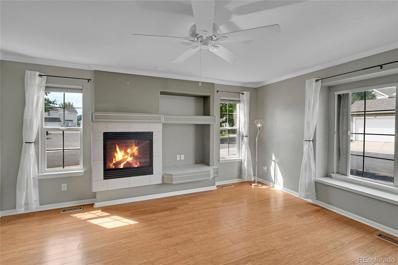Loveland CO Homes for Sale
Open House:
Saturday, 11/23 10:00-12:00PM
- Type:
- Multi-Family
- Sq.Ft.:
- 1,183
- Status:
- Active
- Beds:
- 2
- Lot size:
- 0.1 Acres
- Year built:
- 2024
- Baths:
- 2.00
- MLS#:
- IR1019079
- Subdivision:
- Wilson Commons
ADDITIONAL INFORMATION
Brand New paired homes by Aspen Homes. Premium corner lot! The Rio Blanco is a 2 bed, 2 bath, ranch style unit. Standard features include: granite/quartz in kitchen, LVP flooring through kitchen, dining & baths A/C, smart thermostat, active radon, 2X6 ext walls. Highly efficient homes w/ 95% eff furnace w/advanced sealing package, tankless H20, HERS energy tests, E-Star windows. Oversize 1 car garage, Front yard landscape, FULL backyard fence, Class 4 Impact Resistant Roof STANDARD! HOA dues are estimated & subject to change. See sales team for additional homes, floor plans & lots available from Aspen Homes in Wilson Commons. Preferred lender promotions available!
- Type:
- Single Family
- Sq.Ft.:
- 1,488
- Status:
- Active
- Beds:
- 3
- Lot size:
- 0.17 Acres
- Year built:
- 1984
- Baths:
- 2.00
- MLS#:
- IR1019023
- Subdivision:
- Ridgeview North
ADDITIONAL INFORMATION
This all brick house is move in ready. Low maintenance.Brand new class 4 roof. Vinyl windows and fresh paint. Flooring upgrades. The A/C and furnace have been cleaned and inspected.Home also features a oversized 2 car garage that's finished. Radon mitigation system installed.RV parking. No HOA or Metro District. The backyard has a privacy fence and both lawns have a sprinkler system. All kitchen appliances along with clothes washer and dryer are included. Also for the Buyers peace of mind a one year Home Warranty. Ask about concessions being offered!
- Type:
- Other
- Sq.Ft.:
- 981
- Status:
- Active
- Beds:
- 2
- Year built:
- 2003
- Baths:
- 2.00
- MLS#:
- 1019035
- Subdivision:
- Lakeshore At Centerra Condo Ph F Supp 5 Bldg 4 Lo
ADDITIONAL INFORMATION
Welcome to this 2-bedroom, 2-bath condo featuring recent custom updates throughout. This open floorplan offers new flooring, large windows for great light, and a large patio off the living area with storage. The kitchen has newer countertops, a tile backsplash, and newer appliances. New furance and AC. It is centrally located near trails, a walking/bike paths, and lakes.
- Type:
- Single Family
- Sq.Ft.:
- 2,038
- Status:
- Active
- Beds:
- 3
- Lot size:
- 4.87 Acres
- Year built:
- 1973
- Baths:
- 2.00
- MLS#:
- 3704674
- Subdivision:
- El Chaparell
ADDITIONAL INFORMATION
Great horse property with amazing views of the foothills/mountains and backs to open space. This 3 bedroom/2 bathroom ranch style home has lots of natural light and a great layout: from the covered front patio you will enter into the spacious living room with a beautiful rock fireplace, next is the dining area that opens to the patio with views of the foothills and Devil's Backbone natural area. The kitchen is open to the dining room and also has an eating area and access to the oversized, finished two car garage. This great home sits on almost 5 acres and includes a large barn with sliding doors for easy drive through access, 5 inside stalls, hay storage, general storage areas, water and electric, and has multiple pastures and outside corrals. Lots of open area for RV parking if needed. Located on the west side of Loveland, about an hour to Denver, Boulder, Longmont and Fort Collins, and on the way to Estes Park, close enough to the city but still country. There is a historic Stage Coach stop building located on the property (not registered with the Historic Society) with old bunk area and lean for horses. Home is in great shape, the unfinished basement is an open slate for your individual design! New hot water heater and sump pump 2023, new exterior paint 2023, new double pane windows 2023, new roof 2020, new gutters and downspouts 2022, new furnace and A/C 2020, new septic line and main water line 2022, new Everwood blinds 2023.
$779,000
1900 Skyrock Road Loveland, CO 80538
- Type:
- Single Family
- Sq.Ft.:
- 2,494
- Status:
- Active
- Beds:
- 4
- Lot size:
- 0.58 Acres
- Year built:
- 1976
- Baths:
- 3.00
- MLS#:
- IR1018910
- Subdivision:
- Namaqua Hills
ADDITIONAL INFORMATION
Homes in the highly prized neighborhood of "Namaqua Hills" do not become available very often. Your opportunity to own this magnificent, yet warm and inviting abode, has arrived... don't let it slip away! You will find this enchanting home is located in the lovely historic area of Namaqua, prized by historians as the first European/Native American settlement in the Big Thompson Valley. In 1868, a mining town west of Denver was named Black Hawk for a famous war chief of the Sank tribe, who had a daughter named Namequa (Nauasia). The first postmaster of the area - knowing about Black Hawk, Namequa, and the settlers who were captivated by her beauty - believed there was no more fitting name for such a magnificent location than Namaqua. So as time progressed his suggestion was accepted and "Namaqua Hills" became the name of this historically significant neighborhood, located within our lovely present-day city of Loveland, Colorado!
- Type:
- Single Family
- Sq.Ft.:
- 1,632
- Status:
- Active
- Beds:
- 4
- Lot size:
- 0.19 Acres
- Year built:
- 1982
- Baths:
- 2.00
- MLS#:
- IR1018825
- Subdivision:
- Woodmere
ADDITIONAL INFORMATION
Price adjustment on this Woodmere tri-level home! Major updating throughout- including newer high-end appliances, HVAC system, Water heater, Renewal-By- Anderson "premier" double pane windows, added blown-in insulation and skylights. From the moment you walk inside, the aesthetics of this home are sure to impress. Solid wood floors in the living room, dining room and kitchen, accented with rich warm wood trim and bright white kitchen cabinets that create a supreme blend of space and function. Granite countertops and tiled backsplash add to the finishing touches of this well-appointed galley kitchen. The garden level includes a family room and an additional private bedroom or office. A laundry room with enough space for a full-size washer and dryer and a small 1/2 bathroom are also located on the lower level. Finally, step upstairs to find the 3 bedrooms and a fully remodeled bathroom to finish off the floor plan of this cute home. A finished 2-car garage with kitchen access makes getting to your car super easy. Both the front yard and private fenced back yard are meticulously landscaped and ready for the new owners to enjoy. The back yard includes a beautiful, poured concrete pad and covered patio area. Relax and unwind or entertain your guests in this backyard oasis. No HOA and no METRO tax makes these homes high demand and this home shows pride of ownership like no other! With Lake Loveland and the Sculpture Park within walking distance, you can quickly access shopping and recreational activities with just a short drive.
- Type:
- Single Family
- Sq.Ft.:
- 1,660
- Status:
- Active
- Beds:
- 3
- Lot size:
- 0.13 Acres
- Year built:
- 2002
- Baths:
- 3.00
- MLS#:
- IR1018861
- Subdivision:
- Harvest Gold
ADDITIONAL INFORMATION
Warm and inviting home with lots of natural light. This freshly painted 2-story home has 3 bedrooms and 3 bathrooms with a 2-car garage and full unfinished basement. The entire main level features shining natural hardwood, and an open kitchen with island and oversized dining area ready to accommodate holiday dinners or a separate sitting area. Family room includes a cozy fireplace and vaulted ceilings. Primary bedroom has a lux 5-piece bath. All windows on 2nd level have been replaced. The outside is equally appealing. Enjoy private summer barbecues on the covered patio, or raised flagstone patio. Walk to the neighborhood park and middle school, gain easy access to hiking and biking the foothills, or play golf at the nearby Olde Course. NO METRO DISTRICT!
- Type:
- Multi-Family
- Sq.Ft.:
- 1,484
- Status:
- Active
- Beds:
- 2
- Year built:
- 2019
- Baths:
- 3.00
- MLS#:
- IR1018801
- Subdivision:
- Kendall Brook 2nd Sub
ADDITIONAL INFORMATION
Welcome to this stunning townhome with high-end finishes throughout! True move in ready! Located in the highly desirable Kendall Brook neighborhood in North Loveland, this home offers a true lock-and-leave lifestyle with NO Metro District and a reasonable HOA that includes HIGH SPEED INTERNET, Xfinity cable, snow removal, trash, beautifully maintained grounds and a common area!Designed for low-maintenance living, this property features an attached 2-car garage with extra driveway space and guest parking, a full unfinished basement with bathroom rough-in, and a private fenced front porch. The unique double-primary layout provides the ultimate in comfort and flexibility. Nestled next to the scenic Louden Trail and open space, you'll enjoy peaceful surroundings while still being close to Loveland schools and local amenities. A private pocket park enhances the community feel. Additional highlights include a tankless water heater, high-efficiency furnace, and a spacious secondary bedroom.
- Type:
- Mobile Home
- Sq.Ft.:
- n/a
- Status:
- Active
- Beds:
- 3
- Year built:
- 1992
- Baths:
- 2.00
- MLS#:
- 6047
- Subdivision:
- Alpine Vista Village
ADDITIONAL INFORMATION
Price Improvement! HUGE oversized doublewide with a garage in an all-ages park! This is truly a rare find! Oversized means this home boasts over 1500 square feet! The easy to access extra deep garage measures 14 x 32 and even has a bonus shop area that's an additional 14 x 10. Home got a new roof in '22, new furnace in '19. First you enter through the laundry room/ mud room. Then you find the immaculate kitchen that faces south and bathes in natural light. Trendy, painted cabinets, tile counter tops, a desk area, island, pantry, and upgraded 5 burner gas range with stainless steel hood. All the other appliances are included as well (including the washer and dryer!) Spacious living room can almost certainly accommodate nearly any furniture arrangement. The primary bedroom has an expansive walk-in closet and luxurious 5 piece on-suite bathroom, complete with double sinks, a walk in shower and separate tub. Two additional bedrooms at the opposite end of the home offers plenty of space for the family. Outside there is plenty of space for entertaining family and friends on your gorgeous south facing porch, on the side patio, or under your cozy gazebo! Partially fenced yard could be added to, to fully enclose an area for kids or pets, if needed. Perfect Location near shopping, restaurants, and other businesses, so everything is close by! Come see this fantastic, rare find today!
Open House:
Saturday, 11/23 11:00-3:00PM
- Type:
- Multi-Family
- Sq.Ft.:
- 1,682
- Status:
- Active
- Beds:
- 3
- Lot size:
- 0.04 Acres
- Year built:
- 2024
- Baths:
- 3.00
- MLS#:
- IR1018757
- Subdivision:
- Kinston At Centerra
ADDITIONAL INFORMATION
This new home in Kinston is an interior unit with a rear-load, two-car garage and is conveniently located near the award-winning HUB amenity center. Elevate your lifestyle with this new home in Loveland, CO.Enjoy the spaciousness of the main floor featuring a cozy fireplace and an abundance of natural light flooding through the large front windows. A large island and pantry complete this gorgeous kitchen.The amazing Owner's Retreat is located on the second level with a large walk-in closet. Two additional bedrooms, a full bathroom and laundry area also located on the second level. Call the David Weekley at Kinston Team to learn more about the stylish upgrades to the kitchen and Owner's Bath of this new construction home in Loveland, CO. This is a NEW HOME COMMUNITY - 3 townhome plans offered from 1680 SF to 1846 SF. Ask about additional Move-In Ready/Quick Move-In Homes and new build opportunities. The full list price for this home is $452,990 and the $423,980 is reflective of a builder promotion. Please call 720-650-4068 for details
- Type:
- Single Family
- Sq.Ft.:
- 1,152
- Status:
- Active
- Beds:
- 3
- Lot size:
- 0.34 Acres
- Year built:
- 1978
- Baths:
- 2.00
- MLS#:
- IR1020190
- Subdivision:
- Ridgeview 4th
ADDITIONAL INFORMATION
***THIS PROPERTY QUALIFIES FOR A RATE DROP. CALL AGENT TO LEARN MORE*** Welcome home to this delightful 3-bedroom, 2-bathroom brick ranch, nestled on a large lot with breathtaking, unobstructed mountain views. This cozy home invites you in through a warm and welcoming family room, complete with a gas-burning fireplace and beautiful hardwood floors.Adjacent to the family room, the spacious dining area is perfect for enjoying meals while taking in the serene beauty of the mature landscaping and stunning mountain vistas right from your window. The dining room opens to a tastefully updated kitchen featuring sleek stainless steel appliances. Down the hallway, you'll find a peaceful primary suite with a generously sized walk-in closet and 3/4 bathroom suite. A second bedroom is located across the hall, perfect for guests or additional loved ones. An extra room off the dining area can easily serve as a third bedroom, a private home office, or a versatile flex space to suit your needs. Step outside to your large and private .34 acre lot complete with chicken coup, raised garden beds and shed. With a 2-car garage, new paint and carpet, ample outdoor space , and stunning views that stretch for miles, this home is the perfect retreat while still being close to everything.
$429,000
681 Radiant Drive Loveland, CO 80538
- Type:
- Single Family
- Sq.Ft.:
- 1,407
- Status:
- Active
- Beds:
- 2
- Lot size:
- 0.11 Acres
- Year built:
- 1998
- Baths:
- 2.00
- MLS#:
- IR1021916
- Subdivision:
- Circle Park
ADDITIONAL INFORMATION
Discover the charm of this beautifully maintained PATIO HOME on a corner lot in a quiet cul-de-sac! Step into a bright, welcoming entryway with a lovely skylight and vaulted ceilings. Relax in the great room, complete with a cozy gas fireplace that has a charming brick surround, or retreat to the inviting patio to enjoy Colorado's stunning weather. The kitchen offers SS appliances, bar seating and an expansive counter. Crown molding in all bedrooms, newer carpet and laminate/tile in the 2 baths, new glass block window and freshly painted interior help make this move-in ready. The primary suite boasts double sinks, a walk-in shower and easy access to the walk-in closet. Loveland's hi-speed Pulse internet could keep you connected, and the HOA covers landscaping and snow removal for carefree living. Plus, you'll love the finished 2 car garage, bay window and versatile office or 3rd (non-conform) bedroom with French doors. Exterior painted 3 yrs ago! Schedule a showing to see it today!
- Type:
- Condo
- Sq.Ft.:
- 1,304
- Status:
- Active
- Beds:
- 2
- Year built:
- 2004
- Baths:
- 2.00
- MLS#:
- IR1018594
- Subdivision:
- High Plains Village At Centerra
ADDITIONAL INFORMATION
This meticulously kept townhome in High Plains Village lives like new! Boasting thoughtful upgrades including new stainless appliances, designer light fixtures, fresh paint, new shower heads and toilets, new door and cupboard hardware, and smart thermostat, doorbell, and fire alarm, all you need to do is move in. The open floorplan features a private office/flex area, dedicated laundry area with new/included LG washer/dryer, vaulted ceilings, two fenced outdoor areas, and a convenient, attached one-car garage. And the location! Boyd Lake State Park, trails, restaurants, shopping, medical, I25, etc., are right out your front door. It's all here!
- Type:
- Other
- Sq.Ft.:
- 1,304
- Status:
- Active
- Beds:
- 2
- Year built:
- 2004
- Baths:
- 2.00
- MLS#:
- 5611142
- Subdivision:
- High Plains Village
ADDITIONAL INFORMATION
This meticulously kept townhome in High Plains Village lives like new! Boasting thoughtful upgrades including new stainless appliances, designer light fixtures, fresh paint, new shower heads and toilets, new door and cupboard hardware, and smart thermostat, doorbell, and fire alarm, all you need to do is move in. The open floorplan features a private office/flex area, dedicated laundry area with new/included LG washer/dryer, vaulted ceilings, two fenced outdoor areas, and a convenient, attached one-car garage. And the location! Boyd Lake State Park, trails, restaurants, shopping, medical, I25, etc., are right out your front door. It's all here!
- Type:
- Other
- Sq.Ft.:
- 1,304
- Status:
- Active
- Beds:
- 2
- Year built:
- 2004
- Baths:
- 2.00
- MLS#:
- 1018594
- Subdivision:
- High Plains Village at Centerra
ADDITIONAL INFORMATION
This meticulously kept townhome in High Plains Village lives like new! Boasting thoughtful upgrades including new stainless appliances, designer light fixtures, fresh paint, new shower heads and toilets, new door and cupboard hardware, and smart thermostat, doorbell, and fire alarm, all you need to do is move in. The open floorplan features a private office/flex area, dedicated laundry area with new/included LG washer/dryer, vaulted ceilings, two fenced outdoor areas, and a convenient, attached one-car garage. And the location! Boyd Lake State Park, trails, restaurants, shopping, medical, I25, etc., are right out your front door. It's all here!
- Type:
- Single Family
- Sq.Ft.:
- 1,336
- Status:
- Active
- Beds:
- 3
- Lot size:
- 0.16 Acres
- Year built:
- 1985
- Baths:
- 2.00
- MLS#:
- IR1018510
- Subdivision:
- Northlands
ADDITIONAL INFORMATION
Welcome to your new home with No HOA and No Metro district tax! The beautiful Northern Colorado home sits on a spacious lot with tons of room/potential in the back yard. This newly remodeled kitchen offers brand new shaker cabinets with a fresh open flow floorplan. With the new luxury vinyl planking, this gives a spacious feel and adds durability for all your furry friends! The added touch of fine craftsmanship gives you a beautiful home with that custom feel. All the upgraded doors and brand-new windows will keep your utility bills low through hot days and cold winter nights.
- Type:
- Single Family
- Sq.Ft.:
- 2,175
- Status:
- Active
- Beds:
- 4
- Lot size:
- 0.11 Acres
- Year built:
- 2001
- Baths:
- 4.00
- MLS#:
- IR1018417
- Subdivision:
- Harvest Gold
ADDITIONAL INFORMATION
Victorian style, with 4 bedrooms and 4 baths, located on a great corner lot with mature trees. The covered front porch leads into a cozy living room with hardwood floors. The large primary suite includes a private bathroom and a walk-in closet. The finished basement offers an additional living space, a spacious bedroom, and bathroom. Some of the recent updates include newer exterior paint, a fabulous deck, and a new roof (to be replaced prior to closing). Oversized 2-car garage, within walking distance to Lucile Erwin. The HOA takes care of front yard mowing and there is no metro tax. One-year First American Home Warranty is included.
- Type:
- Single Family
- Sq.Ft.:
- 1,946
- Status:
- Active
- Beds:
- 3
- Lot size:
- 0.17 Acres
- Year built:
- 2020
- Baths:
- 4.00
- MLS#:
- IR1018310
- Subdivision:
- Copper Ridge
ADDITIONAL INFORMATION
Welcome to your dream home in Loveland, Colorado! This charming tri-level residence combines comfort, convenience, and possible multi-generational living, nestled just minutes away from both Fort Collins and Loveland for an easy commute. Upon entering, you'll be greeted by an inviting open floor plan with high ceilings.The living room, kitchen, and dining area flow effortlessly, creating a warm and welcoming environment.With three generously sized bedrooms, each offering ample closet space and natural light and 3.5 bathrooms, you'll find plenty of room for everyone to unwind in comfort. Step outside to discover your private backyard oasis, complete with a large deck ideal for summer BBQs and outdoor gatherings. The expansive yard also has gardening beds, a privacy fence, fire pit, and extra space with two side yards. The basement offers a fantastic opportunity for multi-generational living or additional guest accommodations. It is fully framed and ready to be customized for studio living or a variety of other uses. It already includes a completed full bath. Don't miss out on this perfect blend of comfort and convenience. Schedule your showing today and make this beautiful Loveland property your own!
- Type:
- Mobile Home
- Sq.Ft.:
- n/a
- Status:
- Active
- Beds:
- 3
- Year built:
- 1978
- Baths:
- 2.00
- MLS#:
- 6039
- Subdivision:
- Apple Ridge- a 55 and better community
ADDITIONAL INFORMATION
Affordable home in a lower lot rent community!! New roof with transferrable warranty! Many updates on this move-in ready home. First you enter into the bonus room addition (which is not included in the listed square footage) that could be a sunroom, office, craft room, storage, or? Then you find a nice open layout with a good sized living room. Dining room can accommodate a good sized table, perfect for entertaining. Updated kitchen comes complete with newer cabinets, counter tops and appliances, all included! Roomy primary bedroom with 3/4 on suite bath complete with nice/ newer shower, spacious vanity and even storage for linens/ towels. Two additional bedrooms and a full bath at the opposite end of the home makes for a great split-bedroom floorplan. Energy efficient evap. cooler for cooling and forced air furnace for heat. Very nice storage shed included for all the extras. Community amenities include a pool, park and playground. Come see this great home and make it yours today!
- Type:
- Mobile Home
- Sq.Ft.:
- n/a
- Status:
- Active
- Beds:
- 3
- Year built:
- 1982
- Baths:
- 2.00
- MLS#:
- 6037
- Subdivision:
- Lago Vista
ADDITIONAL INFORMATION
Welcome to Lot #104 in Lago Vista Mobile Home Community, a stunning and completely updated property that offers a perfect blend of modern comfort and dependable living. This home has been thoroughly updated with fresh paint inside and out, new luxury vinyl plank flooring, and numerous other upgrades that make it a must-see opportunity for buyers. As you step inside, you'll be greeted by an open, light, and bright family room that sets the tone for the entire home. The modern flooring and light paint create an inviting atmosphere that flows seamlessly into the kitchen. This culinary space is a true highlight, featuring white cabinetry, a unique tiled backsplash, granite countertops, and stainless steel appliances. The kitchen island with additional seating allows for easy gatherings! The primary bedroom is thoughtfully designed with an en-suite bathroom, complete with a gorgeous sliding barn door and sleek black accents that add a touch of modernity. Two secondary bedrooms offer ample space and storage, while the shared bathroom impresses with its tiled shower-tub combo, unique vanity, and elegant gold hardware accents. Located in a great community, this home offers the perfect balance of indoor comfort and outdoor relaxation. Enjoy lazy afternoons under the awning, perfect for those sunny days. Don't miss your chance to make this beautifully updated and reliable home yours. Call to schedule a showing today and experience the charm of Lot #104 in Lago Vista Mobile Home Community firsthand.
- Type:
- Single Family
- Sq.Ft.:
- 1,626
- Status:
- Active
- Beds:
- 3
- Lot size:
- 0.1 Acres
- Year built:
- 2004
- Baths:
- 3.00
- MLS#:
- IR1018231
- Subdivision:
- Harvest Gold
ADDITIONAL INFORMATION
Cottage style home in NW Loveland. Open floor plan with high ceilings, 3 bedrooms and 2.5 bathrooms. Luxury vinyl flooring throughout the main; upgraded baseboards, door hardware & lighting. Quartz counters in kitchen and quartzite/granite counters in bathrooms. 1,000+ sq. ft. unfinished basement with rough-in for bath for add'l living. Nice fenced courtyard patio & flexibility for your creative landscape ideas. Sprinkler system in front yard. This home is perfect for someone wanting a low maintenance yard, foothill views, walks to parks, and schools. 2 car attached garage with alley access. Seller related to agent.
Open House:
Saturday, 11/23 12:00-2:00PM
- Type:
- Condo
- Sq.Ft.:
- 1,055
- Status:
- Active
- Beds:
- 2
- Year built:
- 2018
- Baths:
- 1.00
- MLS#:
- IR1018086
- Subdivision:
- Enchantment Ridge Condos
ADDITIONAL INFORMATION
Don't miss this amazing opportunity to own in the highly desirable Enchantment Ridge Condominiums of northwest Loveland! This meticulously maintained, 2 bedroom/1 bathroom condo built in 2018 is situated on the 1st floor for easy access and offers 1,055 SF of living space, abundant natural lighting, eat-in kitchen with stone counters and stainless steel appliances, and so much more. Second bedroom provides options for additional living space or an in-home office. Condo has a lined crawl space for additional storage. Enjoy a cup of coffee or just relax on your own private patio as you enjoy the eastern sunrise. Enchantment Ridge offers a community park and greenspace or take a short drive to Mahaffey Park and enjoy pickleball, tennis, disc golf, a skate park, and picnic areas. Property is situated a short walk from the highly rated Ponderosa Elementary School and only minutes from numerous Larimer County open space parks to provide a little more room to roam. Don't miss this rare opportunity to own one of the lowest priced properties and best lifestyles that Enchantment Ridge has to offer!
- Type:
- Multi-Family
- Sq.Ft.:
- 1,128
- Status:
- Active
- Beds:
- 2
- Lot size:
- 0.04 Acres
- Year built:
- 2002
- Baths:
- 2.00
- MLS#:
- IR1018147
- Subdivision:
- Shamrock West
ADDITIONAL INFORMATION
Welcome home to this desirable townhome ready for investors, first-time home buyers, or anyone else looking for low maintenance living. The bright and sunny home offers 2 bedrooms, 2 baths with an open floor plan main level & attached 1 car garage. Each bedroom is oversized with large closets. The privacy fenced yard features new turf, backs to open space, and is close to walking paths. Updates throughout the home include: New HVAC System, Updated Appliances, Updated Baths, and more! You'll love the low maintenance as the reasonably priced HOA covers: Trash, Snow removal, Lawn Care, Exterior Maintenance & Hazard Insurance. This home has a lot to offer and you won't want to miss it!
- Type:
- Multi-Family
- Sq.Ft.:
- 1,841
- Status:
- Active
- Beds:
- 3
- Lot size:
- 0.04 Acres
- Year built:
- 2002
- Baths:
- 3.00
- MLS#:
- IR1018115
- Subdivision:
- Hunters Run
ADDITIONAL INFORMATION
Step into this well maintained 3 bedroom, 3 bathroom townhome, where new paint and carpet create a fresh, inviting atmosphere. The main floor laundry and gorgeous kitchen cabinets enhance functionality, while the fireplace adds charm. Indulge in the five-piece primary bath and enjoy outdoor relaxation on the patio area. With nearby walking trails and a two-car garage, this home offers both convenience and tranquility in a serene setting.
- Type:
- Townhouse
- Sq.Ft.:
- 1,541
- Status:
- Active
- Beds:
- 3
- Lot size:
- 0.02 Acres
- Year built:
- 2002
- Baths:
- 3.00
- MLS#:
- 5978634
- Subdivision:
- Emerald Glen
ADDITIONAL INFORMATION
Low Maintenance living at its best! Move right into this meticulously maintained townhome in Emerald Glen. Gleaming hardwood floors and crown molding greet you as you walk through the front door. An abundance of natural light throughout. Kitchen offers updated cabinets, granite counters, tile backsplash & floors, breakfast bar & stainless steel appliances. Kitchen is open to dining/living room, perfect for entertaining! Cozy up to the gas fireplace in the upcoming winter months. Primary bedroom features a unique loft built in, attached full bathroom & walk in closet. Second upstairs bedroom w/ walk in closet & full hall bath completes the upper level. Flex space in the finished basement could be used for a living area, play room, gym or home office. 3rd bedroom in basement. Storage area w/ roughed in plumbing for 4th bathroom make the possibilities in the basement endless. Enjoy a cup of coffee on your covered back patio. Keep your car cool in the summer, snow free in the winter, or use the detached one car garage for extra storage!
Andrea Conner, Colorado License # ER.100067447, Xome Inc., License #EC100044283, [email protected], 844-400-9663, 750 State Highway 121 Bypass, Suite 100, Lewisville, TX 75067

The content relating to real estate for sale in this Web site comes in part from the Internet Data eXchange (“IDX”) program of METROLIST, INC., DBA RECOLORADO® Real estate listings held by brokers other than this broker are marked with the IDX Logo. This information is being provided for the consumers’ personal, non-commercial use and may not be used for any other purpose. All information subject to change and should be independently verified. © 2024 METROLIST, INC., DBA RECOLORADO® – All Rights Reserved Click Here to view Full REcolorado Disclaimer
| Listing information is provided exclusively for consumers' personal, non-commercial use and may not be used for any purpose other than to identify prospective properties consumers may be interested in purchasing. Information source: Information and Real Estate Services, LLC. Provided for limited non-commercial use only under IRES Rules. © Copyright IRES |
Loveland Real Estate
The median home value in Loveland, CO is $482,200. This is lower than the county median home value of $531,700. The national median home value is $338,100. The average price of homes sold in Loveland, CO is $482,200. Approximately 60.85% of Loveland homes are owned, compared to 35.76% rented, while 3.39% are vacant. Loveland real estate listings include condos, townhomes, and single family homes for sale. Commercial properties are also available. If you see a property you’re interested in, contact a Loveland real estate agent to arrange a tour today!
Loveland, Colorado 80538 has a population of 75,938. Loveland 80538 is less family-centric than the surrounding county with 28.23% of the households containing married families with children. The county average for households married with children is 31.78%.
The median household income in Loveland, Colorado 80538 is $73,907. The median household income for the surrounding county is $80,664 compared to the national median of $69,021. The median age of people living in Loveland 80538 is 40.2 years.
Loveland Weather
The average high temperature in July is 87.3 degrees, with an average low temperature in January of 15.6 degrees. The average rainfall is approximately 16.1 inches per year, with 46.1 inches of snow per year.
