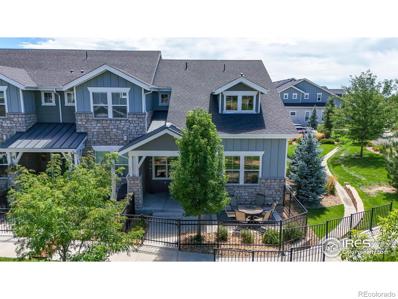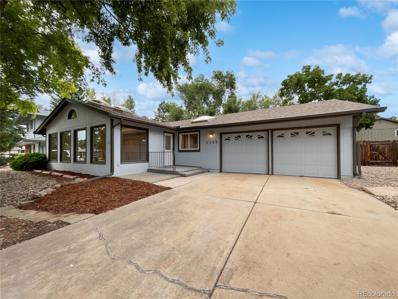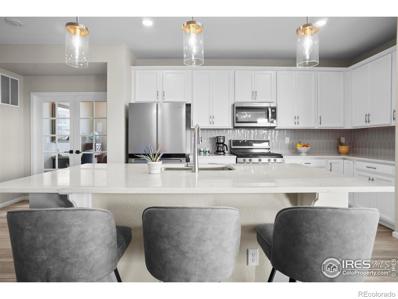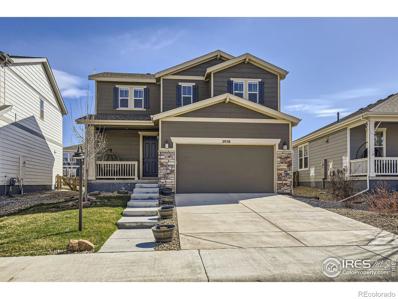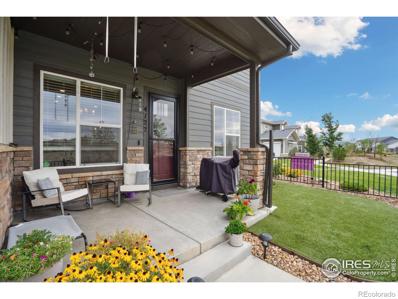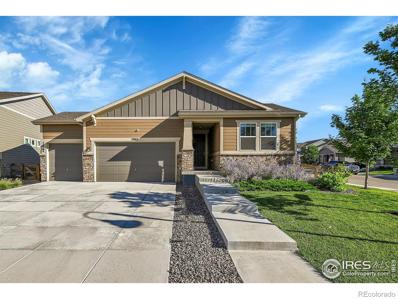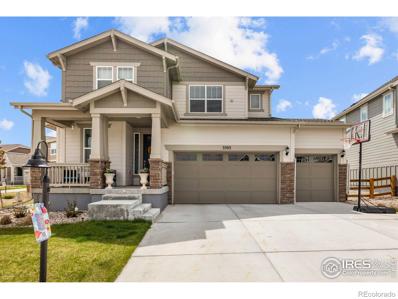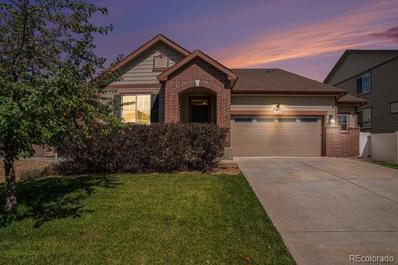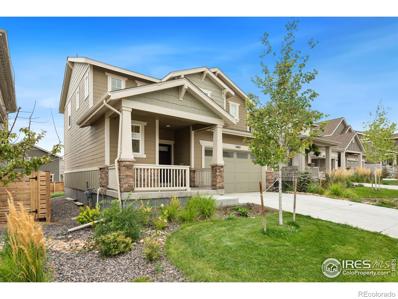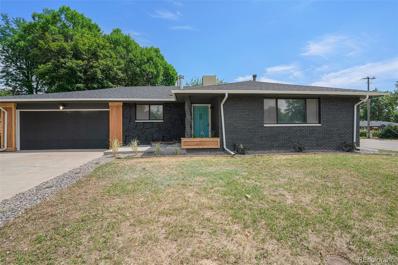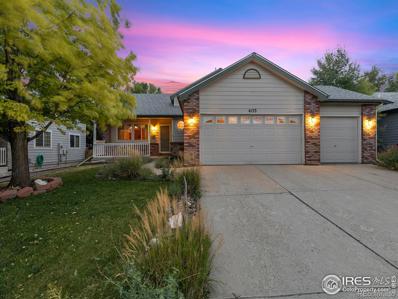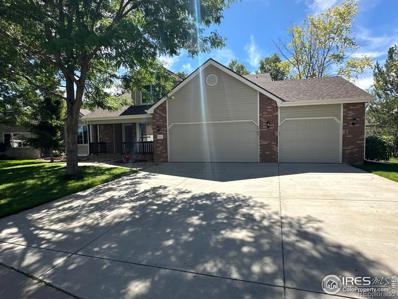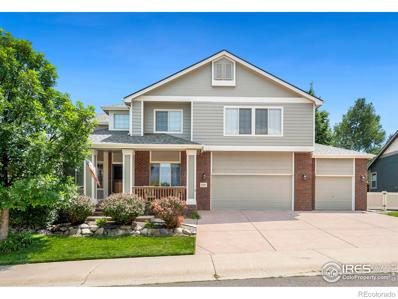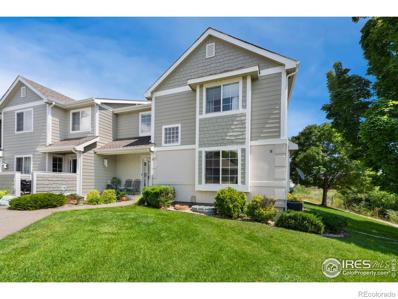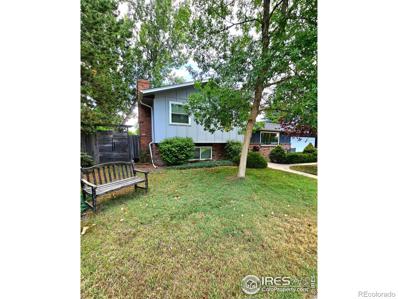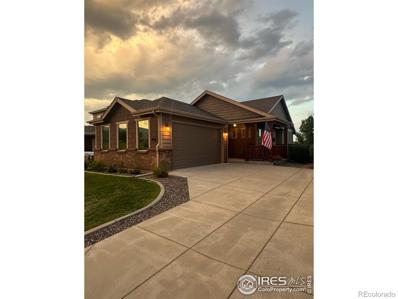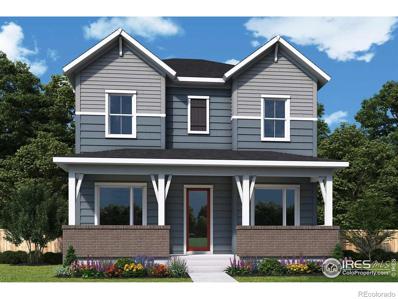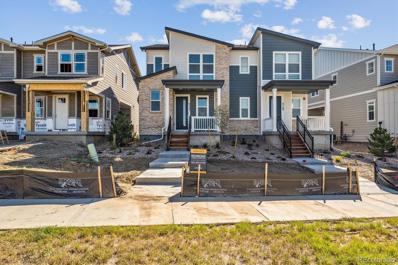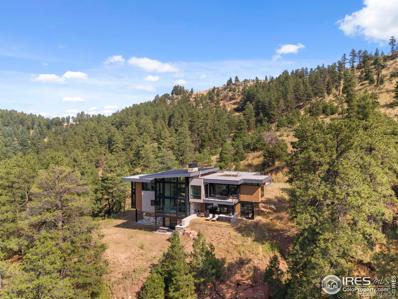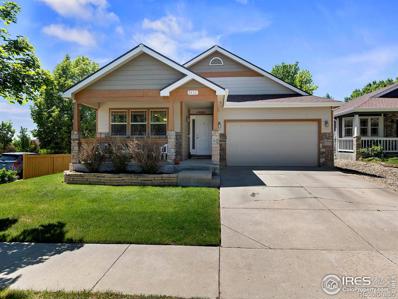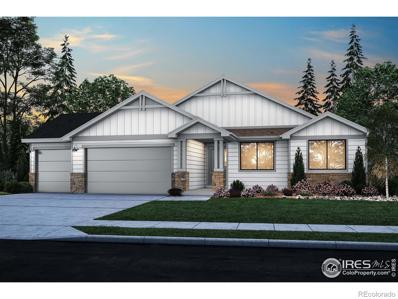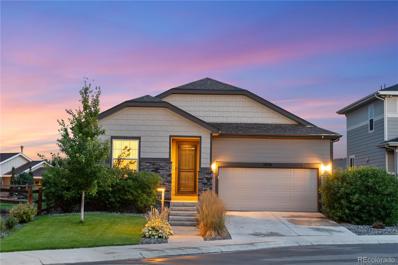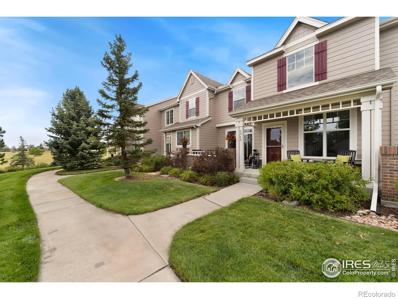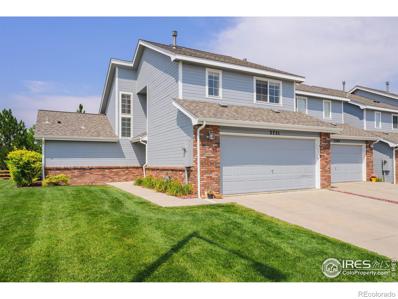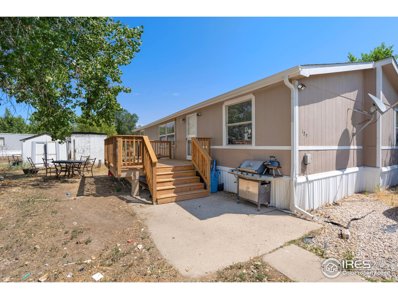Loveland CO Homes for Sale
- Type:
- Multi-Family
- Sq.Ft.:
- 2,485
- Status:
- Active
- Beds:
- 4
- Lot size:
- 0.06 Acres
- Year built:
- 2017
- Baths:
- 4.00
- MLS#:
- IR1017186
- Subdivision:
- Millennium
ADDITIONAL INFORMATION
Discover the beauty of living in a maintenance free end-unit townhome with stunning views of Boyd Lake and the Rocky Mountains from the fenced front patio! Beautifully crafted home with updates galore in this roomy, light, bright and spacious home with a perfect blend of modern design and comfortable living. Walk into a light filled living area with a gas fireplace and energy efficient tinted windows with remote custom blinds. The kitchen features contemporary finishes, upgraded light fixtures, farmhouse sink and quartz counter tops. Main floor boasts a primary suite with full bath and walk-in closet and laundry room. Upstairs you'll find two more bedrooms, a full bathroom and a roomy loft that's perfect for an office, play or flex room. The fully finished basement offers a roomy family room, large 4th bedroom and full bath providing privacy and comfort. This beautiful community includes pool, schools, parks, lake, trails and you're just minutes from Centerra, shopping and I-25 for an easy commute. (Community pool is not currently open - reopen date isn't known at this time.)
Open House:
Friday, 11/22 8:00-7:00PM
- Type:
- Single Family
- Sq.Ft.:
- 1,716
- Status:
- Active
- Beds:
- 3
- Lot size:
- 0.17 Acres
- Year built:
- 1973
- Baths:
- 2.00
- MLS#:
- 1514431
- Subdivision:
- Ivanhoe
ADDITIONAL INFORMATION
Seller may consider buyer concessions if made in an offer. Welcome to your dream home! This property features a cozy fireplace, perfect for chilly evenings. The neutral color scheme creates a soothing atmosphere. The kitchen is a chef’s paradise with a convenient island, an accent backsplash, and stainless steel appliances. Enjoy the charming patio and fenced-in backyard, ideal for privacy and outdoor enjoyment. The home has been recently updated with new flooring and fresh interior paint. Don’t miss the chance to make it your new home!
- Type:
- Single Family
- Sq.Ft.:
- 1,927
- Status:
- Active
- Beds:
- 3
- Lot size:
- 0.11 Acres
- Year built:
- 2021
- Baths:
- 2.00
- MLS#:
- IR1016957
- Subdivision:
- Lakes At Centerra
ADDITIONAL INFORMATION
Welcome to this serene, nearly new ranch-style home in the beautiful Lakes at Centerra neighborhood. The open floor plan is flooded with natural light, showcasing 3 spacious bedrooms plus an office/den with elegant French doors. The great room features convenient remote-controlled blinds, enhancing comfort and style.The kitchen is a chef's dream, boasting quartz countertops, stainless steel appliances, a stunning backsplash, and an oversized island-perfect for entertaining. Enjoy your morning coffee or evening cocktails on the back patio, overlooking beautifully landscaped green space.This vibrant community offers an array of amenities, including walking and biking trails, an environmental center, and lakes ideal for kayaking and stand-up paddleboarding. Plus, you're just moments away from shopping, dining, and the highly regarded Medical Center of the Rockies. Don't miss this opportunity to experience tranquil living in a fantastic location!
- Type:
- Single Family
- Sq.Ft.:
- 1,707
- Status:
- Active
- Beds:
- 3
- Lot size:
- 0.12 Acres
- Year built:
- 2019
- Baths:
- 3.00
- MLS#:
- IR1016991
- Subdivision:
- Millennium Northwest 12th Sub
ADDITIONAL INFORMATION
Must see! This home is in immaculate condition. 3 bedroom two and one half bath with an open eating, dining, and kitchen. Quartz countertops and stainless steel appliances with a gas stove. Living room features an electric fireplace. Upstairs has 3 bedrooms and the added bonus of an upstairs laundry with newer appliances. The house has a water filter and softener. The yard is meticulously maintained and includes a large wooden deck, raised beds and dog run. Amenities include walking trails, clubhouse and kayaking. Centrally located. Just blocks to Boyd Lake. Welcome Home!!
$429,900
4122 S Park Drive Loveland, CO 80538
- Type:
- Condo
- Sq.Ft.:
- 1,567
- Status:
- Active
- Beds:
- 3
- Year built:
- 2021
- Baths:
- 3.00
- MLS#:
- IR1016829
- Subdivision:
- The Lakes At Centerra, Discovery
ADDITIONAL INFORMATION
Back on Market - Sale of Home contingent Contract was terminated. Location, Location, Location! Amazing end unit townhome style condo by Landmark Homes with an incredible location facing south to a Explorer park and open space buffer to the east. This is truly a one-of-a-kind location in the wonderful community of The Lakes at Centerra. This End unit (one common wall) abuts open space directly off of the fenced front patio with artificial turf for ease of maintenance and is pet friendly. The home has a fantastic and bright south easterly perspective and an open floorplan. The Timberline plan features upscale quartz countertops, beautiful cabinets and features three bedrooms, spacious loft, high ceilings, tankless water heater, passive radon and laundry upstairs. This wonderful townhome style condo is in the amenity rich Lakes at Centerra community which features two lakes, trails, pool, playground, Explorer Club and High Plains Environmental Center. Close proximity to the Promenade Shops at Centerra, outlet mall, Chapungu sculpture park, Medical Center of the Rockies, restaurants, entertainment, transportation hubs and schools. Please note the Association fee also includes high speed internet and is reasonably priced for the inclusions!
- Type:
- Single Family
- Sq.Ft.:
- 3,206
- Status:
- Active
- Beds:
- 6
- Lot size:
- 0.19 Acres
- Year built:
- 2018
- Baths:
- 3.00
- MLS#:
- IR1017482
- Subdivision:
- Millennium Northwest/lakes At Centerra
ADDITIONAL INFORMATION
Welcome to 2962 Echo Lake Dr, a spacious ranch-style home in The Lakes at Centerra community. This large and versatile home offers plenty of room for flexible living, making it perfect for those who value both space and functionality. Its layout and features provide an excellent opportunity to create your personalized retreat. The kitchen is the heart of this home, outfitted with white cabinets, a large island with inward-facing sink, a gas stove/oven for the chefs, French door refrigerator and microwave. A pantry increases storage space, while the quartz countertops and a tile backsplash makes for easy cleanup. The kitchen opens to both the living room and dining area, all of which have lovely rough-hewn floors. It's easy to imagine gathering with family and friends to share a meal or enjoying a beverage in front of the cozy gas fireplace with a good book. The main level also features a large primary bedroom, complete with a relaxing 5-piece bath that includes an extra-deep soaking tub and a spacious walk-in closet. Two additional bedrooms on this floor share a full bath with soaking tub, and are thoughtfully separated from the master, ideal for privacy. Having the laundry on the main floor is also so convenient! Downstairs, the fully finished basement expands the living space significantly. It includes three more bedrooms, two with walk-in closets, a stylish 3/4 bath, and a huge great room with alcoves that can be tailored to fit your lifestyle. Whether you need extra bedrooms, a craft room, workout space, home office, a library - whatever your lifestyle requires, the home likely has the room for it! Additional features include a three-car garage, a covered back patio for outdoor grilling and enjoyment, and a large, fully fenced yard situated on a corner lot. As part of The Lakes at Centerra community, you'll have access to a range of amenities that enhance an active, outdoor lifestyle, including trails, parks, and nearby lake activities. Come fall in love!
- Type:
- Single Family
- Sq.Ft.:
- 2,460
- Status:
- Active
- Beds:
- 4
- Lot size:
- 0.21 Acres
- Year built:
- 2022
- Baths:
- 3.00
- MLS#:
- IR1016797
- Subdivision:
- Lakes At Centerra
ADDITIONAL INFORMATION
Welcome to the Lakes at Centerra! Just built in 2022, this 2-story Lennar Pinnacle plan is a beauty in pristine condition and on a large corner lot with no neighbors behind. Better than new since the seller invested in backyard landscaping, so you don't have to! Enter this like-new home to find the ceilings are high and light filters in the many windows, making it bright and inviting. This home offers a main floor office and spacious living spaces that flow perfectly for entertaining. It will be a dream to live here with the gourmet kitchen, expansive island, upgraded counters and cabinets, space for coffee bar, storage and counter space galore. Upstairs you'll find convenient laundry and 4 generous bedrooms including a primary bedroom with mountain views, a large ensuite bath with dual vanities, views and sizeable walk-in closet. Even the 3-car garage feels like new! The unfinished basement is available for future expansion to suit your needs. Living in this neighborhood is a Colorado lifestyle. This community offers miles of trails, stunning views and 275 acres of lakes and wetlands. The Clubhouse includes a pool, garden center, kayaks and coming soon the Explorer Park, a large park and dog park. This is all conveniently located near Boyd Lake, shopping, dining, The Promenade Shops, Chapungu Sculpture Park and Centerra. To top it off, the seller is offering you the hot tub so you can enjoy resort-style living in your own backyard. Seller is offering concessions towards closing costs and/or rate buy down.
$714,900
443 Tahoe Drive Loveland, CO 80538
- Type:
- Single Family
- Sq.Ft.:
- 1,816
- Status:
- Active
- Beds:
- 6
- Lot size:
- 0.15 Acres
- Year built:
- 2016
- Baths:
- 4.00
- MLS#:
- 7151256
- Subdivision:
- Wintergreen
ADDITIONAL INFORMATION
Welcome to your new ranch style home in desirable Wintergreen! This home has it all! Main floor living and laundry, sky high ceilings, plus a fully furnished basement (completed 2020). Easy access to shopping, restaurants, parks and two ski areas! Schedule your tour today and see this stunning home in person!
- Type:
- Single Family
- Sq.Ft.:
- 1,873
- Status:
- Active
- Beds:
- 3
- Lot size:
- 0.12 Acres
- Year built:
- 2022
- Baths:
- 3.00
- MLS#:
- IR1016633
- Subdivision:
- Kinston At Centerra
ADDITIONAL INFORMATION
Step inside and be greeted by an open floor plan that flows seamlessly from room to room. The kitchen is every chef's dream with stunning quartz counters, abundant cabinet space, and ample counter area for all your culinary adventures. Plus, you'll love the large walk-in pantry and the convenient homework/office nook just off the kitchen-perfect for multitasking! Upstairs, the large primary bedroom offers a tranquil retreat with its private 3/4 bathroom and walk-in closet. You'll find two additional bedrooms, a full bathroom, and a laundry room that makes household chores a breeze. Located in a prime area close to shopping, restaurants, entertainment, and more, this home truly has it all. Don't miss your chance to make it yours!
- Type:
- Single Family
- Sq.Ft.:
- 1,580
- Status:
- Active
- Beds:
- 5
- Lot size:
- 0.2 Acres
- Year built:
- 1974
- Baths:
- 3.00
- MLS#:
- 5428729
- Subdivision:
- Eisenhower Blvd. - Taft Ave
ADDITIONAL INFORMATION
Welcome to your new home! This beautifully updated 5-bedroom house offers modern comfort and style. No expenses were spared when it comes to the upgrades that were done! The fully renovated kitchens & bathrooms, new flooring, and fresh paint throughout make this home truly move-in ready. Upstairs, you'll find three spacious bedrooms, including a luxurious primary suite. The cozy living room is perfect for gathering around the fireplace during the colder months. The fully finished basement adds even more living space, featuring two additional bedrooms and an entertainment room for family fun. Outside, the large backyard is ideal for summer BBQs and outdoor entertaining. Don't wait-schedule your tour today!
- Type:
- Single Family
- Sq.Ft.:
- 2,165
- Status:
- Active
- Beds:
- 3
- Lot size:
- 0.15 Acres
- Year built:
- 2002
- Baths:
- 2.00
- MLS#:
- IR1016646
- Subdivision:
- Buck 2nd Subdivision
ADDITIONAL INFORMATION
**Charming Tri-Level Home Near Mehaffey Park!** Discover this inviting tri-level home featuring 3 spacious bedrooms upstairs and a versatile lower-level room that can serve as a 4th bedroom or a perfect flex space. The home boasts a 3-car side by side garage and an inviting front porch that welcomes you in. Enjoy outdoor living on the back patio, complete with a pergola and a fully enclosed fence, ideal for relaxing or entertaining. The yard is small so the maintenance is easy. The primary suite offers a delightful 5-piece bathroom, providing a private retreat. The lower level bonus room has a rough-in for a half bath or it can be framed around to conceal the pipes. Don't miss out on this fantastic opportunity! Located just a stone's throw from Mehaffey Park, Ponderosa Elementary, and the scenic trails of Devil's Backbone Open Space, this home combines comfort and convenience in a prime location. The home has been fully pre-inspected, roof inspection, sewer scoped and radon tested all to provide a high level of open, honest transparency for buyers to feel extremely confident in this home.
- Type:
- Single Family
- Sq.Ft.:
- 3,389
- Status:
- Active
- Beds:
- 5
- Lot size:
- 0.26 Acres
- Year built:
- 1995
- Baths:
- 4.00
- MLS#:
- IR1016606
- Subdivision:
- Fairway West
ADDITIONAL INFORMATION
BACK ON MARKET - NEW FURNACE INSTALLED AND SELLER CONCESSIONS BEING OFFERED. CALL FOR DETAILS. Discover the epitome of convenience and luxury in this stunning Northwest Loveland residence. Situated in a serene park-like setting, this home offers an unparalleled lifestyle. Enjoy the freedom of driving your golf cart to Olde Course or Cattail Golf Course, and relish the proximity to top-rated schools including Loveland Classical Middle/High School, Loveland High School, Lucile Erwin Middle School, and Centennial Elementary. Mehaffey Park is also within walking distance, perfect for outdoor recreation.Indulge in the ultimate main-floor primary suite, complete with a 5 piece bathroom, spacious walk-in closet and a relaxing jetted jacuzzi tub. The double-sided fireplace creates a cozy ambiance, while the bright living room, adorned with huge windows, bathes the space in natural light. The kitchen features newer energy-efficient stainless steel appliances, a gas range, and elegant granite countertops. Exquisite custom wood floors grace the main living areas.This versatile home offers exceptional potential as an investment property or a multigenerational family haven, boasting two kitchens and two laundry rooms. The three-car garage, including one heated bay, provides ample space for your vehicles or workshop. Rest easy with a brand new Class 4 roof installed in May 2024.Embrace an active lifestyle with Loveland's 20-mile bike trail loop conveniently located nearby. Enjoy the freedom of no HOA fees or metro taxes. Don't miss this extraordinary opportunity to experience the best of Loveland living!
- Type:
- Single Family
- Sq.Ft.:
- 3,309
- Status:
- Active
- Beds:
- 3
- Lot size:
- 0.3 Acres
- Year built:
- 2003
- Baths:
- 4.00
- MLS#:
- IR1016536
- Subdivision:
- Alford Lake
ADDITIONAL INFORMATION
This warm and welcoming two-story home offers the perfect blend of comfort and style. As you walk up, note the front porch for quiet relaxing. Enter and see the office/den and the abundant hardwood floors that lead you to the light and bright 2 story great room. The kitchen offers ample quartz countertops, updated full backsplashes, solid oak 42" cabinets and a gas stove. Step out back to the park like back yard complete with paths, sitting areas and perfect area to chill under a pergola with grape vines that create a serene retreat. 3 spacious bedrooms, a loft, study with built in cabinets and 4 bathrooms make this ideal living space. The full basement provides a rec room, workout area and good storage. Situated in a central neighborhood with a community pool, this home strikes the perfect choice for those seeking a balanced lifestyle.
- Type:
- Townhouse
- Sq.Ft.:
- 1,336
- Status:
- Active
- Beds:
- 2
- Lot size:
- 0.02 Acres
- Year built:
- 2002
- Baths:
- 3.00
- MLS#:
- IR1016551
- Subdivision:
- Emerald Glen Eighth Subdivision
ADDITIONAL INFORMATION
BACK ON MARKET - NO FAULT OF HOME: Beautiful end-unit townhome with water views! This immaculate 2-bed, 3 bath home backs to a serene pond, creating a perfect spot to birdwatch or to relax and unwind. Inside, you'll find gorgeous luxury vinyl plank floors throughout the first level which features the kitchen, family room and dining area. Upstairs, you'll find the primary bedroom with attached bathroom, second bedroom, and full guest bathroom. The unfinished basement has a bathroom rough-in and plenty of space for a guest suite or rec room. Home has been pre-inspected.
$545,000
903 E 23rd Street Loveland, CO 80538
- Type:
- Single Family
- Sq.Ft.:
- 2,108
- Status:
- Active
- Beds:
- 5
- Lot size:
- 0.19 Acres
- Year built:
- 1975
- Baths:
- 3.00
- MLS#:
- IR1016405
- Subdivision:
- Silver Glen Add
ADDITIONAL INFORMATION
Don't miss out on this beautiful spacious home located in the heart of Loveland. Location is prime close to the park, shops, restaurants, grocery, just minutes to downtown and easy access to I-25. The large kitchen off the eat-in dining has it all with tons of cabinets, stainless steel appliances, granite counters, built in pantry, and huge island with bar side for additional seating. Just off the kitchen is a welcoming large formal dining room or formal living area. Your choice. The primary bedroom is its own retreat with an electric fireplace, beautiful modern on-suite and its own private balcony overlooking the huge gorgeous backyard. Enjoy your coffee or cocktail while you relax listening to the waterfall. 5 large bedrooms with the option of a playroom or office on the lower level. Whatever fits your needs. The huge backyard is literally your own private oasis! Offering multiple patios to entertain, bbq or light up the fire pit for an evening of roasting marshmallows. Take in the beautiful trees and serene atmosphere while relaxing by your fish pond with a tranquil waterfall. New central air conditioning, windows and refrigerator, oven/stove all 2 years old. This home is full of new updated modern touches you won't want to miss. This property has it all! The extra driveway space is perfect for your toys, RV or boat storage. No HOA. Welcome home!!
- Type:
- Single Family
- Sq.Ft.:
- 1,198
- Status:
- Active
- Beds:
- 3
- Lot size:
- 0.1 Acres
- Year built:
- 2012
- Baths:
- 2.00
- MLS#:
- IR1016301
- Subdivision:
- Enchantment Ridge
ADDITIONAL INFORMATION
Do not miss the opportunity to see this impeccably cared for home in the desirable Enchantment Ridge neighborhood. Enter this charming home to a spacious living room area that flows effortlessly into the dining room and kitchen areas, an entertainer's delight. The kitchen boasts lovely cabinetry and ample counter space for all of your cooking needs. There are so many conveniences to this main level living floor plan. Step out to the sanctuary of the beautifully landscaped backyard you can use to relax or entertain. You will find a spacious flagstone patio and pathways, beautiful flowers and flowering bushes, mature trees, and a quaint garden area on the side. This home is close to schools, hiking and biking trails, shopping and dining. This home is move in ready, come take a look.
- Type:
- Single Family
- Sq.Ft.:
- 2,793
- Status:
- Active
- Beds:
- 4
- Lot size:
- 0.1 Acres
- Year built:
- 2024
- Baths:
- 3.00
- MLS#:
- IR1016315
- Subdivision:
- Kinston At Centerra
ADDITIONAL INFORMATION
Exquisite views of the Front Range from every level of this home! Explore the remarkable lifestyle possibilities of the spacious and sophisticated Flattop dream home. Create your ultimate home office in the downstairs study and a brilliant family fun and games lounge in the upstairs retreat. The gourmet kitchen supports your culinary adventures and includes a family breakfast island. Your open concept living space features energy-efficient windows and boundless decorative potential. The spacious front patio presents a glamorous outdoor getaway that mixes the comforts of home with breezy relaxation. Your master bedroom suite provides a glamorous retreat from the world with a luxury bathroom and a deluxe walk in closet. Each secondary bedroom offers unique appeal and endless personality potential. Design refinements include a main floor bedroom and full bathroom and full unfinished basement. How do you imagine your #LivingWeekley experience in this 2 story, 4 bedroom, 3.5 bathroom new home? This is a NEW HOME COMMUNITY - 6 plans offered from 1499 SF - 3898 SF. FINANCING INCENTIVES AVAILABLE! Please call 720-650-4068
- Type:
- Single Family
- Sq.Ft.:
- 1,450
- Status:
- Active
- Beds:
- 3
- Lot size:
- 0.04 Acres
- Year built:
- 2024
- Baths:
- 3.00
- MLS#:
- 6947971
- Subdivision:
- Kinston At Centerra
ADDITIONAL INFORMATION
**!!MOVE-IN READY!!**SPECIAL FINANCING AVAILABLE** Looking for the convenience of a low-maintenance lifestyle? Look no further than this Boston with designer finishes throughout! The main level offers room for meals and conversation with its open dining and living rooms. The well-appointed kitchen features a quartz center island and stainless steel appliances. Retreat upstairs to find two generous bedrooms and a shared full bathroom that make perfect accommodations for family or guests. The laundry rests near the primary suite which showcases a private bath and immense walk-in closet.
$3,750,000
16132 Steller Ridge Road Loveland, CO 80538
- Type:
- Single Family
- Sq.Ft.:
- 5,725
- Status:
- Active
- Beds:
- 3
- Lot size:
- 40 Acres
- Year built:
- 2021
- Baths:
- 5.00
- MLS#:
- IR1016194
- Subdivision:
- Redstone Canyon
ADDITIONAL INFORMATION
Nestled on a pristine 40-acre lot that borders Lory State Park on both the north and east sides, this extraordinary home offers a serene and private retreat. Designed by the award-winning Vertical Arts and constructed by Hammersmith Structures, this modern masterpiece showcases a sleek and contemporary design emphasizing clean lines and hidden elements. Situated at an elevation of 6,700 feet, which is only 14 miles away from Fort Collins, experience 5-10 degrees cooler weather. This all-electric home is solar-ready boasting a passive solar design with large overhangs and constructed entirely from fire-retardant materials. The expansive floor-to-ceiling windows provide uninterrupted views of Longs Peak, Mt. Meeker, and the surrounding landscape, offering a front-row seat to nature's splendor, including frequent sightings of local wildlife. The interior is equally impressive, featuring state-of-the-art amenities including a whole-house in-floor heating/cooling system, power window shades, and powerful internal water pressure and filtration systems supplied by a 5,000-gallon concrete cistern to ensure a reliable water supply. Unique architectural elements include a custom reclaimed wood wall with integrated lighting, featured rock wall housing a wood-burning fireplace and a connecting steel bridge on the upper floor. Equipped with professionally designed technology, enjoy easy living with a custom AI-powered home automation system as well as high-end Wi-Fi, security, audio, and lighting systems. A chef's dream kitchen with top-of-the-line appliances and an incredible butler's pantry; bedrooms with a devoted ensuite, exceptional outdoor entertaining space, the home's gem-a custom-built home theater, and specialized rooms such as a gym, craft room, and dedicated pet room; brings an ideal blend of luxury and functionality to this one-of-a-kind beauty.
- Type:
- Single Family
- Sq.Ft.:
- 2,794
- Status:
- Active
- Beds:
- 4
- Lot size:
- 0.15 Acres
- Year built:
- 2003
- Baths:
- 3.00
- MLS#:
- IR1016196
- Subdivision:
- Harvest Gold
ADDITIONAL INFORMATION
Come enjoy the serenity of this ranch style home with a fully finished basement in the quaint neighborhood of Harvest Gold. Situated on a corner lot this home is an entertainer's dream with a welcoming front porch and covered back patio both overlooking the neighborhood park just across the street. Everything you need is on the main level with an open concept setting with the living and dining flanking the kitchen, and the kitchen serving as the heart of the home. The main level also has 3 bedrooms, 2 bathrooms, and a laundry room. The basement is fully finished, consisting of a large family with projection screen, 4th bedroom, full bathroom, and additional rec room. The backyard was designed with entertaining in mind with a covered patio and additional concrete for dining or entertainment areas and offers tons of privacy. Don't miss the opportunity to make this lovely ranch-style home your own. No metro tax. Close to all the Loveland area trails, parks, lakes, golfing and more. Comes with a one-year First American Home Warranty.
$708,990
6316 Steppes Way Loveland, CO 80538
- Type:
- Single Family
- Sq.Ft.:
- 1,837
- Status:
- Active
- Beds:
- 3
- Lot size:
- 0.21 Acres
- Baths:
- 2.00
- MLS#:
- IR1016055
- Subdivision:
- Kinston At Centerra
ADDITIONAL INFORMATION
The Hudson by Bridgewater Homes! Our most popular ranch style home has 3 beds and 2 baths and full unfinished basement! Quality construction w/2x6 exterior walls. Inviting and open floor plan features -engineered hardwood flooring, cabinets by Tharp, stainless steel appliances, gas range/oven, slab granite counters, walk-in pantry, gas fireplace, primary suite with luxury 5pc bath & large walk-in closet, humidifier and AC. Front Yard Landscaping, 16'x14' patio & oversized 5 car tandem garage. Construction has not started. Home will not be built. HOME NOT TO BE BUILT
- Type:
- Single Family
- Sq.Ft.:
- 1,591
- Status:
- Active
- Beds:
- 3
- Lot size:
- 0.14 Acres
- Year built:
- 2018
- Baths:
- 2.00
- MLS#:
- 3023254
- Subdivision:
- Millennium Northwest 6th Sub
ADDITIONAL INFORMATION
Discover this beautifully maintained ranch-style home, nestled on a charming cul-de-sac with easy access to Houts and Equalizer Lakes, Highway 34, and I-25. This inviting 3-bed, 2-bath home boasts a fully landscaped exterior, complete with front and back yard sprinklers. Situated in the desirable Lakes of Centerra community, you'll enjoy access to a pool, walking trails, and a clubhouse. Step inside to find a bright, welcoming atmosphere enhanced by light walls and stunning laminate flooring that’s both stylish and easy to maintain. The kitchen features elegant cabinets, stainless steel appliances, a gas range with a griddle, dishwasher, microwave, and refrigerator. The family room is centered around a cozy fireplace with a beautiful mantel, perfect for relaxing evenings. This home also includes a convenient pocket office with ample workspace, and large 8-foot glass doors leading to a covered patio. The kitchen showcases white quartz countertops and a decorative subway tile backsplash. The master bathroom features decorative tile in the shower, and the master bedroom includes a spacious walk-in closet. Previously utilized as an income-producing "house hack," this property offers the opportunity to offset your mortgage by renting out the front two bedrooms separately from the rest of the house. Furniture is negotiable.
- Type:
- Multi-Family
- Sq.Ft.:
- 1,500
- Status:
- Active
- Beds:
- 2
- Lot size:
- 0.04 Acres
- Year built:
- 2003
- Baths:
- 3.00
- MLS#:
- IR1016036
- Subdivision:
- Vanguard-famleco Eleventh Sub
ADDITIONAL INFORMATION
Welcome to your new Hunter's Run townhome with the perfect location on the West side of Loveland. Enter to find an open floor plan on the main level featuring lofted ceilings, wood floors, upgraded lighting fixtures and an updated kitchen including granite countertops and stainless steel appliances. A large dining space flows nicely to the cozy outdoor patio where you can enjoy your morning coffee. Upstairs, find the Primary suite that offers a large walk-in closet, 5-piece primary bath, tiled floors and shower and extra room to spread out. The upper loft space is versatile and can be used as a 2nd living space, office, reading nook or even a play area. A second full upstairs bathroom will function as being private for the second bedroom. Downstairs, an unfinished basement offers additional bonus area where workout and storage space is plentiful. You may also consider future expansion to living space and there is rough-in plumbing for an additional bathroom. The garage is oversized and has a large 'bump out' where you can again find storage for your belongings. The neighborhood also has so much to offer. Short walks to beautiful Mehaffey Park will become part of your daily routine. Enjoy the private neighborhood pool on hot summer days. Estes Park is only a short drive away. Come take a look and see why this home could be perfect for you.
- Type:
- Multi-Family
- Sq.Ft.:
- 1,510
- Status:
- Active
- Beds:
- 3
- Lot size:
- 0.07 Acres
- Year built:
- 2009
- Baths:
- 3.00
- MLS#:
- IR1015878
- Subdivision:
- Picabo Hills
ADDITIONAL INFORMATION
NO METRO TAX! LOCK & LEAVE LIFESTYLE! Bright & beautiful townhome on a corner unit in ideal West Loveland location with mountain views! This Immaculate 3 Bed/2.5 Bath Townhome features an open flowing floor plan, vaulted ceilings, & lots of natural light. The open Kitchen features knotty alder cabinetry, travertine backsplash, & SS Appliances. Large main floor primary bedroom offers a full bath & large walk-in closet. Big bedrooms throughout. Entertain and enjoy the mountain views on the back patio. Oversized 2-Car Garage. South Facing. HOA covers all exterior maintenance. Amazing location within walking distance to schools, easy access to Estes Park, the foothills, & mountains.
$125,000
420 E 57th 129 St Loveland, CO 80538
- Type:
- Mobile Home
- Sq.Ft.:
- n/a
- Status:
- Active
- Beds:
- 3
- Year built:
- 1997
- Baths:
- 2.00
- MLS#:
- 5994
- Subdivision:
- Vista Lago
ADDITIONAL INFORMATION
Welcome to your new home in the serene cul-de-sac of Loveland! This beautifully renovated 3-bedroom, 2-bathroom mobile home offers modern comforts and a prime location. The kitchen features stainless appliances, butcher block countertops, and ample cabinet space, making meal prep a breeze.Three cozy bedrooms provide plenty of space for rest and relaxation. Step outside to your brand new deck, ideal for enjoying Colorado's beautiful weather. This home offers easy access to both Loveland and Fort Collins, with shopping, dining, and recreational activities just minutes away. Don't miss the opportunity to make this move-in-ready home your own. Contact us today to schedule a viewing!
Andrea Conner, Colorado License # ER.100067447, Xome Inc., License #EC100044283, [email protected], 844-400-9663, 750 State Highway 121 Bypass, Suite 100, Lewisville, TX 75067

The content relating to real estate for sale in this Web site comes in part from the Internet Data eXchange (“IDX”) program of METROLIST, INC., DBA RECOLORADO® Real estate listings held by brokers other than this broker are marked with the IDX Logo. This information is being provided for the consumers’ personal, non-commercial use and may not be used for any other purpose. All information subject to change and should be independently verified. © 2024 METROLIST, INC., DBA RECOLORADO® – All Rights Reserved Click Here to view Full REcolorado Disclaimer
| Listing information is provided exclusively for consumers' personal, non-commercial use and may not be used for any purpose other than to identify prospective properties consumers may be interested in purchasing. Information source: Information and Real Estate Services, LLC. Provided for limited non-commercial use only under IRES Rules. © Copyright IRES |
Loveland Real Estate
The median home value in Loveland, CO is $482,200. This is lower than the county median home value of $531,700. The national median home value is $338,100. The average price of homes sold in Loveland, CO is $482,200. Approximately 60.85% of Loveland homes are owned, compared to 35.76% rented, while 3.39% are vacant. Loveland real estate listings include condos, townhomes, and single family homes for sale. Commercial properties are also available. If you see a property you’re interested in, contact a Loveland real estate agent to arrange a tour today!
Loveland, Colorado 80538 has a population of 75,938. Loveland 80538 is less family-centric than the surrounding county with 28.23% of the households containing married families with children. The county average for households married with children is 31.78%.
The median household income in Loveland, Colorado 80538 is $73,907. The median household income for the surrounding county is $80,664 compared to the national median of $69,021. The median age of people living in Loveland 80538 is 40.2 years.
Loveland Weather
The average high temperature in July is 87.3 degrees, with an average low temperature in January of 15.6 degrees. The average rainfall is approximately 16.1 inches per year, with 46.1 inches of snow per year.
