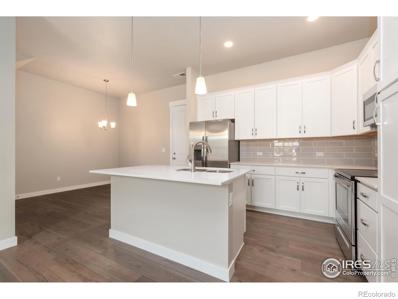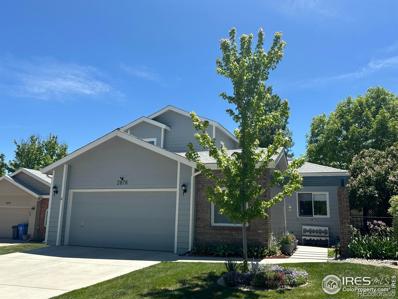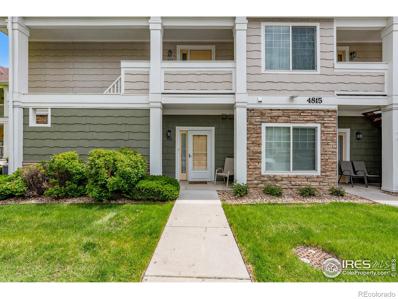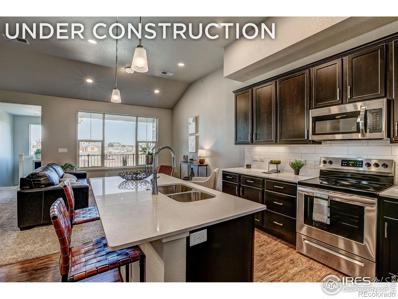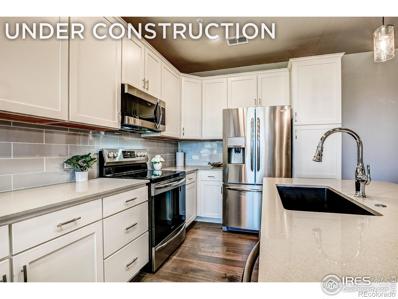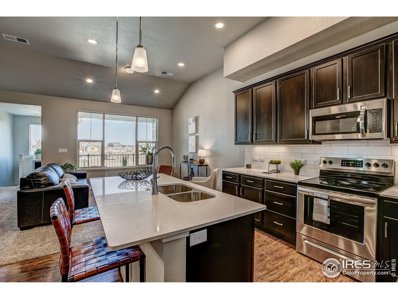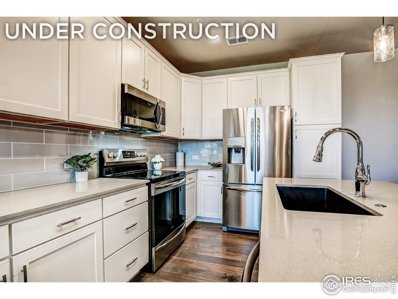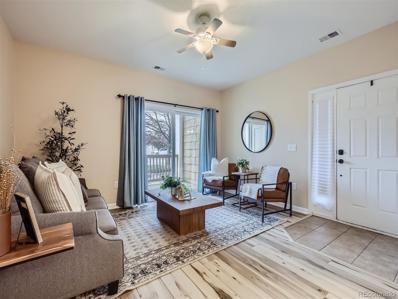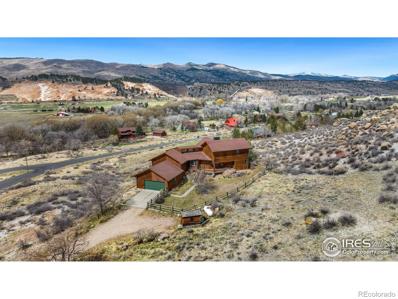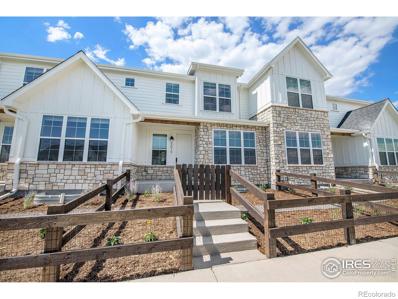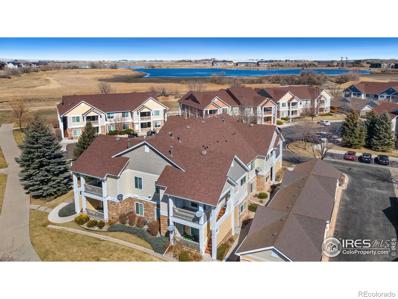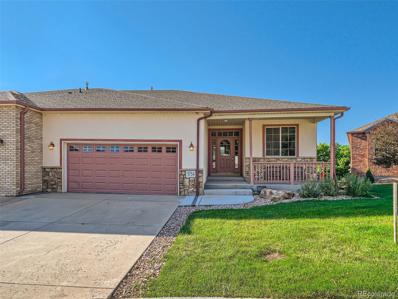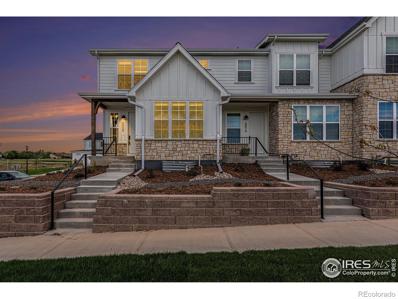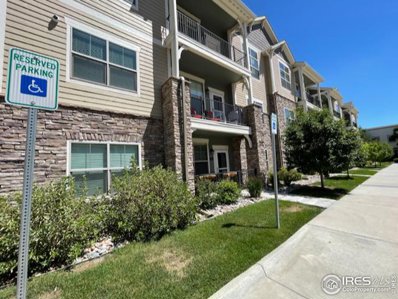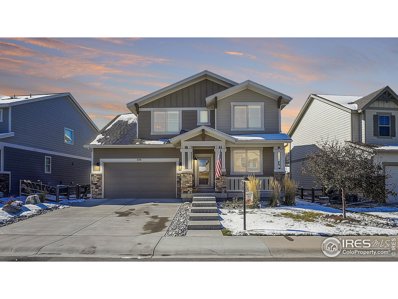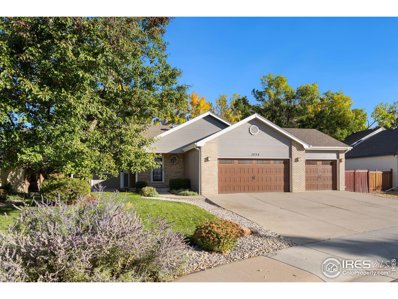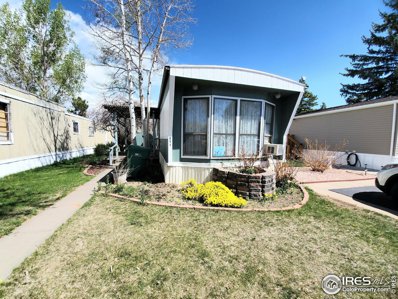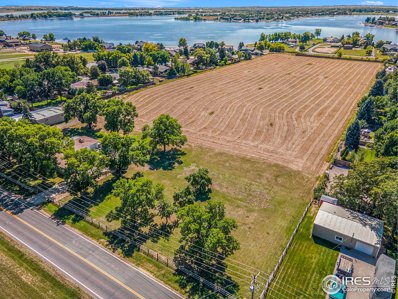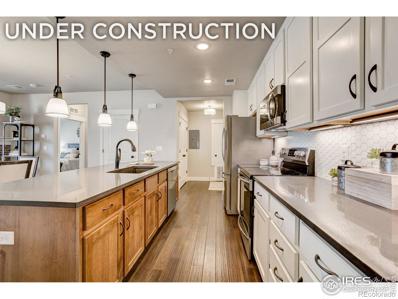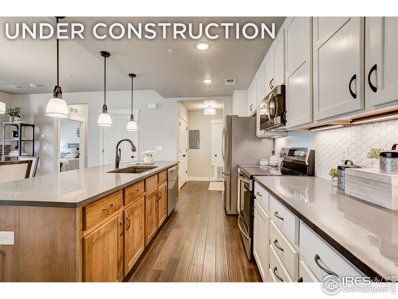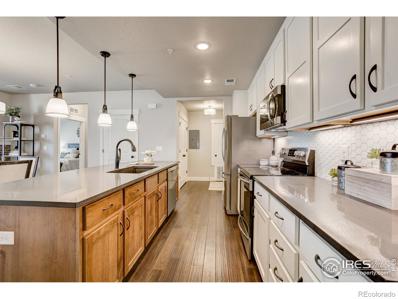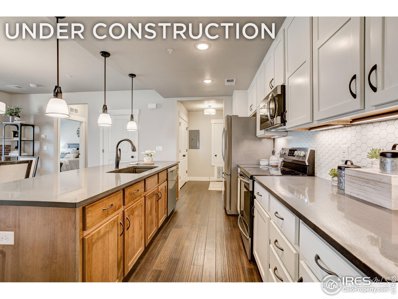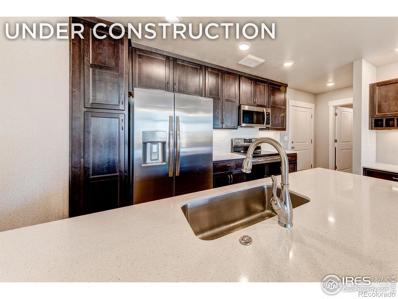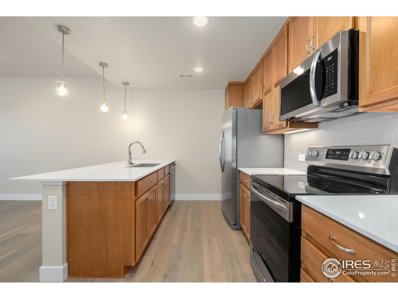Loveland CO Homes for Sale
- Type:
- Multi-Family
- Sq.Ft.:
- 1,394
- Status:
- Active
- Beds:
- 2
- Year built:
- 2024
- Baths:
- 3.00
- MLS#:
- IR1009835
- Subdivision:
- The Lakes At Centerra- Discovery
ADDITIONAL INFORMATION
Move in ready! Ready to experience quality, convenience & beauty in your next home? Welcome to Discovery at The Lakes at Centerra by Landmark Homes. The Eldorado floor plan is a townhome style condo featuring a 2 car attached garage, 2 primary suites, 1 primary bedroom w/ extra sitting nook, both w/ walk-in closets, 1 primary w/ dual vanities & separate water closet & linen closet, upstairs loft space for desk or reading nook. This home is tucked away w/ a lush green belt right out your front door! Come see the exceptional luxury interior features: high efficiency furnace, tankless water heater, & gorgeous, designer selected "Luxmark" standard finishes, quartz counters, tile surrounds, stainless appliances, tile floors in baths/laundry, solid doors, & 2 car garage included. Enjoy quality craftsmanship & attainability, all located in a community loaded w/ amenities. Conveniently located adjacent to new/proposed park & Explorer's Club, w/ a 3.5 mile pedestrian trail around Houts Reservoir & Equalizer Lake, just steps from the clubhouse, pool & community garden & moments to Centerra shops/restaurants. Come DISCOVER for yourself & schedule your private tour today! Model located at 3425 TRIANO CREEK DRIVE #101, LOVELAND, CO. Quality townhome style condominiums built by Landmark Homes, Northern Colorado's leading condo and townhome builder! Completion date may vary, call 970-682-7192 for construction updates.
- Type:
- Single Family
- Sq.Ft.:
- 2,216
- Status:
- Active
- Beds:
- 3
- Lot size:
- 0.13 Acres
- Year built:
- 1995
- Baths:
- 3.00
- MLS#:
- IR1009738
- Subdivision:
- Crestview
ADDITIONAL INFORMATION
One of the larger units in the Community. Main Floor living in this 3 bedroom Patio Home with golf cart space in 2 car garage. Conveniently located next to Cattail Creek Golf Course and The Olde Course at Loveland. Relax on the backyard patio enjoying the views of Cattail Creek Golf Course, backing to HOA open space. Pergola provides shade on those hot summer days. Plenty of space for entertaining. Relax and enjoy the main floor living concept including Primary Bedroom, 5 piece bath, laundry and kitchen. Upstairs includes 2 bedrooms & full bath for guests. Living Room has a gas log fireplace with additional windows and loft ceilings. Dining room includes patio access and is convenient for tv watching with an open plan. Kitchen has Flat Top Range, Refrigerator, Dishwasher, Microwave, Pantry, movable island with spice and pot and can storage, and a cozy area to eat and enjoy the Lilacs and outdoor viewing. Guest half bathroom on the first floor has a laundry room with a laundry sink and cabinets. Clothes Washer and Dryer stay. Property includes an irrigation and drip system for the yard. Drip system is set up for watering plants including big pots on the west side of the garage and at the side of the garage. Basement has a great family room for TV viewing and a larger open space for rec room. Basement is 78% finished and is wide open with plenty of lighting including 2 large egress window wells. Rough In bathroom currently is used for storage. 4 New Champion Windows have been ordered to be installed. Garage has built-in shelving, space for refrigerator/freezer, and a golf cart garage. Home has air conditioning, updated Air Scrubber electric air filter and radon mitigation.
- Type:
- Condo
- Sq.Ft.:
- 1,023
- Status:
- Active
- Beds:
- 2
- Year built:
- 2006
- Baths:
- 2.00
- MLS#:
- IR1009349
- Subdivision:
- Lakeshore At Centerra
ADDITIONAL INFORMATION
Now priced under 300k, for this home on the main floor with open floor plan living in one of Loveland's premiere locations. Located next to Boyd Lake State Park, sculpture park, shopping, casual and fine dining, sports facilities and much more. This freshly painted two bedroom, two bath home has everything you desire. Large primary bedroom with a walk-in closet, soaker bath and double sink vanity provides a spa-like experience. The open floor plan with eat in kitchen and breakfast bar is perfect for entertaining. Relax on your own private balcony and enjoy the nice evenings. The one car garage is great for storage and keeping your car out of Colorado's weather. Located right next to the community clubhouse that has a large pool and hot tub. This location and home can't be topped. Come take a look!
- Type:
- Multi-Family
- Sq.Ft.:
- 1,586
- Status:
- Active
- Beds:
- 3
- Baths:
- 3.00
- MLS#:
- IR1008569
- Subdivision:
- The Lakes At Centerra, The Shores
ADDITIONAL INFORMATION
Landmark Homes presents The Shores at the Lakes at Centerra, where quality, convenience, nature & beauty meet! The Camden plan offers a fenced front porch, full unfinished basement for room to grow, full laundry upstairs w/ bedrooms, expansive primary bedroom, primary bath w/ dual vanity & walk-in closet & a design process you'll fall in love with! Come see the exceptional luxury interior features: high efficiency furnace, tankless water heater, & gorgeous, designer selected "Luxmark" standard finishes, quartz counters, tile surrounds, under cabinet lighting, fireplace, stainless appliances, tile floors in laundry & bathrooms & 2 car garage included. Enjoy quality craftsmanship & attainability, in a community conveniently located to shopping, banking, dining, medical facilities & nature trails. Pool, clubhouse & surface lake access included w/ Master HOA & Metro District. Schedule your private tour today! Model located at 3425 TRIANO CREEK DRIVE #101, LOVELAND, CO. Quality TOWNHOMES (not condos) built by Landmark Homes, Northern Colorado's leading condo and townhome builder! Completion date may vary, call 970-682-7192 for construction updates.
- Type:
- Multi-Family
- Sq.Ft.:
- 1,509
- Status:
- Active
- Beds:
- 3
- Baths:
- 2.00
- MLS#:
- IR1008568
- Subdivision:
- The Lakes At Centerra, Discovery
ADDITIONAL INFORMATION
Want to experience quality, convenience & beauty in your next home? Welcome to Discovery at The Lakes at Centerra by Landmark Homes. The Monarch floor plan is a ranch style condo featuring a 1 car attached garage, high ceilings provide a bright, open, airy living, dining and kitchen space. Oversized primary bedroom, primary bath w/ separate dual vanities, separate water closet and walk-in shower. Cozy up w/ a book in the flex space & enjoy maintenance-free home ownership.Come see the exceptional luxury interior features: high efficiency furnace, tankless water heater, & gorgeous, designer selected "Luxmark" standard finishes, quartz counters, tile surrounds, stainless appliances, tile floors in baths/laundry, solid doors, & 1 car garage included. Enjoy quality craftsmanship & attainability, all located in a community loaded w/ amenities. Conveniently located adjacent to new/proposed park & Explorer's Club, w/ a 3.5 mile pedestrian trail around Houts Reservoir & Equalizer Lake, just steps from the clubhouse, pool & community garden & moments to Centerra shops/restaurants. Come DISCOVER for yourself & schedule your private tour today! Model located at 3425 TRIANO CREEK DRIVE #101, LOVELAND, CO. Quality condominiums built by Landmark Homes, Northern Colorado's leading condo and townhome builder! Completion date may vary, check with 970-682-7192 for construction updates.
- Type:
- Multi-Family
- Sq.Ft.:
- 1,264
- Status:
- Active
- Beds:
- 2
- Year built:
- 2024
- Baths:
- 2.00
- MLS#:
- IR1008567
- Subdivision:
- The Lakes At Centerra, Discovery
ADDITIONAL INFORMATION
Ready to experience quality, convenience & beauty in your next home? Welcome to Discovery at The Lakes at Centerra by Landmark Homes. The Cascade floor plan is a ranch style condo featuring a 1 car attached garage, bright & open floor plan, split vanity in primary bath, primary walk-in closet, oversized living room, a cozy flex space to curl up w/ a good book, oversized primary bedroom, primary bath w/ separate dual vanity, walk-in closet, covered porch. ADA conforming. Come see the exceptional luxury interior features: high efficiency furnace, tankless water heater, & gorgeous, designer selected "Luxmark" standard finishes, quartz counters, tile surrounds, stainless appliances, tile floors in baths/laundry, solid doors, & 1 car garage included. Enjoy quality craftsmanship & attainability, all located in a community loaded w/ amenities. Conveniently located adjacent to new/proposed park & Explorer's Club, w/ a 3.5 mile pedestrian trail around Houts Reservoir & Equalizer Lake, just steps from the clubhouse, pool & community garden & moments to Centerra shops/restaurants. Come DISCOVER for yourself & schedule your private tour today! Model located at 3425 TRIANO CREEK DRIVE #101, LOVELAND, CO. Quality condominiums built by Landmark Homes, Northern Colorado's leading condo and townhome builder! Completion date may vary, call 970-682-7192 for construction updates.
- Type:
- Other
- Sq.Ft.:
- 1,509
- Status:
- Active
- Beds:
- 3
- Baths:
- 2.00
- MLS#:
- 1008568
- Subdivision:
- The Lakes at Centerra, Discovery
ADDITIONAL INFORMATION
Want to experience quality, convenience & beauty in your next home? Welcome to Discovery at The Lakes at Centerra by Landmark Homes. The Monarch floor plan is a ranch style condo featuring a 1 car attached garage, high ceilings provide a bright, open, airy living, dining and kitchen space. Oversized primary bedroom, primary bath w/ separate dual vanities, separate water closet and walk-in shower. Cozy up w/ a book in the flex space & enjoy maintenance-free home ownership.Come see the exceptional luxury interior features: high efficiency furnace, tankless water heater, & gorgeous, designer selected "Luxmark" standard finishes, quartz counters, tile surrounds, stainless appliances, tile floors in baths/laundry, solid doors, & 1 car garage included. Enjoy quality craftsmanship & attainability, all located in a community loaded w/ amenities. Conveniently located adjacent to new/proposed park & Explorer's Club, w/ a 3.5 mile pedestrian trail around Houts Reservoir & Equalizer Lake, just steps from the clubhouse, pool & community garden & moments to Centerra shops/restaurants. Come DISCOVER for yourself & schedule your private tour today! Model located at 3425 TRIANO CREEK DRIVE #101, LOVELAND, CO.
- Type:
- Other
- Sq.Ft.:
- 1,264
- Status:
- Active
- Beds:
- 2
- Year built:
- 2024
- Baths:
- 2.00
- MLS#:
- 1008567
- Subdivision:
- The Lakes at Centerra, Discovery
ADDITIONAL INFORMATION
Ready to experience quality, convenience & beauty in your next home? Welcome to Discovery at The Lakes at Centerra by Landmark Homes. The Cascade floor plan is a ranch style condo featuring a 1 car attached garage, bright & open floor plan, split vanity in primary bath, primary walk-in closet, oversized living room, a cozy flex space to curl up w/ a good book, oversized primary bedroom, primary bath w/ separate dual vanity, walk-in closet, covered porch. ADA conforming. Come see the exceptional luxury interior features: high efficiency furnace, tankless water heater, & gorgeous, designer selected "Luxmark" standard finishes, quartz counters, tile surrounds, stainless appliances, tile floors in baths/laundry, solid doors, & 1 car garage included. Enjoy quality craftsmanship & attainability, all located in a community loaded w/ amenities. Conveniently located adjacent to new/proposed park & Explorer's Club, w/ a 3.5 mile pedestrian trail around Houts Reservoir & Equalizer Lake, just steps from the clubhouse, pool & community garden & moments to Centerra shops/restaurants. Come DISCOVER for yourself & schedule your private tour today! Model located at 3425 TRIANO CREEK DRIVE #101, LOVELAND, CO.
- Type:
- Condo
- Sq.Ft.:
- 981
- Status:
- Active
- Beds:
- 2
- Year built:
- 2006
- Baths:
- 2.00
- MLS#:
- 8791623
- Subdivision:
- 275318 - Lakeshore At Centerra Condos Ph S Supp 1
ADDITIONAL INFORMATION
Motivated Seller-significant price adjustment! Seller concession for washer/dryer or floor replacement in the bedrooms with full price offer! Make this updated and well-maintained 2 bed/2 bath ground level condo your new home! Inside you’ll find updated laminate flooring brightening the interior, upgraded fridge and dishwasher, Nest thermostat installed in living room, new dimmable LED kitchen light, and new shower in master ensuite bathroom. Outside, enjoy your own private fenced patio with an extra storage closet. Conveniently located next to the community clubhouse, you can easily enjoy all the amenities including a pool, gym area, walking trails, lakes and parks right outside your front door. Offering the perfect blend of comfort and convenience, this home is 5 minutes from I-25 and Promenade shops at Centerra and walking distance from Target, Starbucks, additional shops, restaurants and gyms. HOA replaced roof in 2022 and monthly fees include water, sewer, pool, gym, trash, snow removal, and exterior maintenance. Unit comes with two permitted parking spots. Don’t miss out on this low maintenance and ideally situated home to call your own!
- Type:
- Single Family
- Sq.Ft.:
- 3,110
- Status:
- Active
- Beds:
- 3
- Lot size:
- 2.49 Acres
- Year built:
- 1992
- Baths:
- 3.00
- MLS#:
- IR1007732
- Subdivision:
- Glades West
ADDITIONAL INFORMATION
Perched amidst the natural grandeur of the foothills northwest of Loveland, this more than 2-acre mountain retreat offers panoramic views that capture the essence of Colorado living. Freshly painted both inside and out, the custom home's exquisite woodwork and meticulous attention to detail are evident from the first glance. The covered porch with bench seating delivers a charming welcome, and invites you to unwind in the serenity of your surroundings. Inside, the home unfolds into an open-concept design. Vaulted ceilings and angled walls elevate the space, while windows in every corner invite an abundance of natural sunlight. The massive kitchen sets the perfect stage for culinary delights featuring stainless steel appliances, quartz countertops with abundant prep space, and a walk-in pantry for all your storage needs. Transition seamlessly into the living area, where a floor-to-ceiling stone fireplace stands as a centerpiece amidst large picture windows that frame stunning outdoor views. A spacious bedroom wraps up the main floor, complemented by a full bathroom directly outside, offering comfort and privacy for guests or loved ones. Ascend to the upstairs primary suite and you'll find a spa-like bathroom where you can gaze out at the picturesque mountains. Downstairs, the walkout basement unfolds into an entertainment area capable of hosting any event. An additional bedroom is ideal for guests, along with an office den/library, perfect for those who work from home or crave a quiet space to escape. Step outside onto the concrete patio and soak in the fresh mountain air, or retreat to the huge wrap-around deck for al fresco dining while indulging in the captivating views that envelop your property. Located just minutes away from Bobcat Ridge Natural Area and Horsetooth Mountain Park, outdoor enthusiasts will delight in the endless opportunities for hiking, biking, and exploring the great outdoors right in their own backyard.
Open House:
Friday, 11/22 12:00-4:00PM
- Type:
- Multi-Family
- Sq.Ft.:
- 1,692
- Status:
- Active
- Beds:
- 3
- Year built:
- 2024
- Baths:
- 3.00
- MLS#:
- IR1006789
- Subdivision:
- Eagle Brook Meadows
ADDITIONAL INFORMATION
Ready to move in! The Glacier plan features 3 bedrooms and 3 baths with flex loft space. Standard inclusions such as painted cabinets, LVP floors, A/C, tankless water heater, window blinds and designer finish packages will wow you! Each home has a fenced front yard and there is a community dog park, play structure, and greenbelts throughout the development. The oversized 2 car garage provides ample parking and there is room to grow in the unfinished basement with 9'ft foundation walls (option to finish). This incredible community is conveniently located in Northwest Loveland, close to regional trails, open space, shopping, easy access to Fort Collins, Loveland and breathtaking mountain views.
- Type:
- Condo
- Sq.Ft.:
- 981
- Status:
- Active
- Beds:
- 2
- Year built:
- 2003
- Baths:
- 2.00
- MLS#:
- IR1005062
- Subdivision:
- Lakeshore At Centerra Condo
ADDITIONAL INFORMATION
Elevate your lifestyle in this second-floor condo in the coveted Lakeshore at Centerra, where convenience meets comfort, wrapped up in a community that's vibrant and full of life. Step inside and be greeted by the spacious open-concept layout, wood laminate floors throughout, and high vaulted ceilings. A gas fireplace brings a cozy ambiance to the living area, ready to warm those cool Colorado evenings. The kitchen features a functional wraparound counter providing ample space for food prep and casual dining alike, as well as gleaming white appliances and tons of storage. Venture out to the spacious balcony, and you'll be greeted by fresh air and a relaxing view of the landscaped grounds. The lockable storage closet is perfect for keeping your extra belongings secure and out of sight. Escape to your personal sanctuary in the primary suite complete with an ensuite bathroom and a walk-in closet. The additional bedroom offers versatility and space for family, guests, or a home office. Dive into the resort-style amenities the Lakeshore community offers, including a pool and scenic walking trails. Centerra has many options for shopping, dining, and entertainment. Excellent income opportunity with 30-day rentals allowed, adding a layer of potential to your investment. Your unit comes equipped with a 1-car garage and an additional reserved parking space
$499,900
1754 Nucla Court Loveland, CO 80538
- Type:
- Townhouse
- Sq.Ft.:
- 1,520
- Status:
- Active
- Beds:
- 3
- Lot size:
- 0.12 Acres
- Year built:
- 2005
- Baths:
- 3.00
- MLS#:
- 7125241
- Subdivision:
- Meadowbrook Ridge
ADDITIONAL INFORMATION
Welcome to your dream home nestled in the heart of Loveland, Colorado! This beautifully appointed residence, located at 1754 Nucla Court, offers an incredible opportunity for comfortable living in a prime location. This move-in-ready home has been recently remodeled and includes three bedrooms and one extra bonus room can be a bedroom in main level.
Open House:
Friday, 11/22 12:00-4:00PM
- Type:
- Multi-Family
- Sq.Ft.:
- 1,605
- Status:
- Active
- Beds:
- 3
- Year built:
- 2024
- Baths:
- 3.00
- MLS#:
- IR1003076
- Subdivision:
- Eagle Brook Meadows
ADDITIONAL INFORMATION
The Zion plan features 3 bedrooms and 3 baths with tons of natural light as an end unit! This home includes the Essential Upgrade Package featuring, upgraded quartz countertops, full tile backsplash, tile floors in baths, built in entry bench, SS Refrigerator and washer/dryer. Standard inclusions such as painted cabinets, LVP floors, A/C, tankless water heater, window blinds and designer finish packages will wow you! Each home has a fenced front yard and there is a community dog park, play structure, and greenbelts throughout the development. The oversized 2 car garage provides ample parking and there is room to grow in the unfinished basement with 9'ft foundation walls (option to finish). This incredible community is conveniently located in Northwest Loveland, close to regional trails, open space, shopping, easy access to Fort Collins, Loveland and breathtaking mountain views.
- Type:
- Other
- Sq.Ft.:
- 1,383
- Status:
- Active
- Beds:
- 3
- Year built:
- 2019
- Baths:
- 2.00
- MLS#:
- 1002127
- Subdivision:
- Flats At Centerra Condos
ADDITIONAL INFORMATION
Discover your dream condo in Loveland, Colorado! This 3-bed, 2-bath gem (built in 2019) features a gourmet kitchen, fireplace, and a private balcony perfect for enjoying all the sunny days Colorado has to offer, along with elevator access. With a detached garage, clubhouse perks (gym, outdoor entertaining), and proximity to Equalizer Lake's walking trail, it's conveniently close to the Medical Center of the Rockies, Centerra shopping, and dining.
$755,000
2741 Saltbrush Dr Loveland, CO 80538
- Type:
- Other
- Sq.Ft.:
- 3,505
- Status:
- Active
- Beds:
- 4
- Lot size:
- 0.15 Acres
- Year built:
- 2017
- Baths:
- 5.00
- MLS#:
- 999048
- Subdivision:
- Lakes at Centerra
ADDITIONAL INFORMATION
**A 1% Temporary Rate Buydown or Permanent Rate Buydown is available with use of preferred lenders. Please contact the listing agent for more information.** Welcome to this beautiful home in the highly sought after neighborhood of The Lakes at Centerra! This exceptional home showcases a myriad of high-quality upgrades. As you enter the front door you will find a warm, inviting front room ready to greet all of your guests. The study with French doors is off the entry and provides privacy for all of your work and school needs. As you enter the main living room you will notice the high ceilings, stone fireplace and beautiful windows that span the back of the home letting in the beautiful Colorado sun. The open living space to the kitchen allows for easy entertaining and is any chef's dream. The upgraded appliances, cabinets and countertops make for an incredible environment to explore your inner Bobby Flay. Right off the epoxy finished garage is the laundry room which is perfect for all of your snowy clothes. Upstairs is the primary suite with a 5 piece bathroom, upgraded closet and views of the mountains. Also, on the second floor are two more bedrooms and two bathrooms. Rounding out the upstairs is a large loft area that not only has more views of the beautiful mountains, but plenty of space for a gaming area or additional sitting room. The basement is complete with the fourth bedroom and spa like bathroom, an additional common space that is perfect for a playroom, living space or exercise area as well. Don't forget to see the great storage areas including cabinetry and space galore. This home is ready for anyone to move in and start enjoying immediately. With all of the amenities of the neighborhood and great location to I25, this home is sure to go fast! Come see it today!
$645,000
1735 Horseshoe Dr Loveland, CO 80538
- Type:
- Other
- Sq.Ft.:
- 2,780
- Status:
- Active
- Beds:
- 5
- Lot size:
- 0.19 Acres
- Year built:
- 1999
- Baths:
- 3.00
- MLS#:
- 997884
- Subdivision:
- Seven Lakes North PUD
ADDITIONAL INFORMATION
Beautiful south facing home located in the Seven Lakes Community within walking distance to Boyd Lake State Park, Horseshoe Lake, and Westerdoll Lake. As soon as you pull up to this home you are welcomed by the gorgeous flowers and deciduous trees in the level front yard. The three car garage allows for plenty of parking or room for lake and mountain toys. Inside this wonderful 5 bedroom 3 bath home you will appreciate the open floor plan and accessibility with ample room for storage and personalization. On the main floor you will find the spacious living room with a gas fireplace leading into the dining area and the kitchen. Following the beautiful wood floors to the other side of the home you will find one of the main floor baths, laundry, and 3 bedrooms, including the master and master bath. Heading down to the greater than 90% finished basement with easy-to-keep clean laminate flooring, you will find 2 additional bedrooms and another full bath, a very nice sized rec room that is prewired for surround speakers for home theater systems, and a utility room. In the fully fenced in backyard there is a nice sized patio off the dining room and kitchen and another private patio area outside the master bedroom. The backyard boasts even more plants, flowers, and room for gardening for you enjoyment while relaxing or grilling out. The quiet neighborhood has several walking trails and a clean recreation/park area, including a full playground, less than 3 minutes walking distance away. Home is very convenient to shopping and medical facilities.
- Type:
- Mobile Home
- Sq.Ft.:
- n/a
- Status:
- Active
- Beds:
- 2
- Year built:
- 1983
- Baths:
- 1.00
- MLS#:
- 5628
- Subdivision:
- Apple Ridge- A 55 and over community
ADDITIONAL INFORMATION
PRICE REDUCED! This great home is now priced to sell! Comfortable & affordable home in 55 and over community. Situated at the back of the community, so away from the traffic. First you are greeted by established landscaping with many flowering plants and large covered entryway. Open floorplan and wood paneling makes it feel homey. Large kitchen with abundant cabinets and counter space. All appliances included, even the large freezer! Two cozy bedrooms and primary bedroom has efficient built-ins. Shared bathroom has large vanity with ample counter space and tub shower combo. Home has charming era correct decor and fully functional finishes, or update to add value or personal touches. Back deck is private and has room to entertain. Park has a playground, pool, and park for the family to enjoy. Come see it today and let the fun begin!
$2,500,000
1118 E 57th St Loveland, CO 80538
- Type:
- Other
- Sq.Ft.:
- 1,680
- Status:
- Active
- Beds:
- 3
- Lot size:
- 10 Acres
- Year built:
- 1967
- Baths:
- 2.00
- MLS#:
- 996649
- Subdivision:
- None
ADDITIONAL INFORMATION
Prime Real Estate: 24 buildable lots in scenic north Loveland. Come discover an exceptional real estate opportunity, where mountain views become a reality! Nestled near a serene lake, this exclusive property offers 24 spacious, buildable lots, perfect for creating a tight-knit community or crafting custom homes. Benefit from progress already made in planning with the city. With nearby existing utilities and infrastructure, seize the chance to develop this new subdivision. The existing home and shop on lot #1 can provide ongoing rental income during the construction phase. Contact today to explore this remarkable property.
- Type:
- Multi-Family
- Sq.Ft.:
- 1,431
- Status:
- Active
- Beds:
- 3
- Year built:
- 2024
- Baths:
- 2.00
- MLS#:
- IR996544
- Subdivision:
- North Shore Flats
ADDITIONAL INFORMATION
Want to experience quality, convenience & beauty in your next home? Welcome to the North Shore Flats at Centerra by Landmark Homes. Lock & leave has never been so easy & secure! The Cambridge plan offers ranch style living w/ elevator service, secured entry, elegant finishes, & open floor plan bathed in natural light. Come see the exceptional luxury interior features: high efficiency furnace, tankless water heater, & gorgeous, designer selected "Luxmark" standard finishes, quartz counters, tile surrounds, under cabinet lighting, fireplace, stainless appliances, tile floors & 1 car garage included. Enjoy quality craftsmanship & attainability, in a community conveniently located to shopping, banking, dining, medical facilities, outdoor recreation, & min to I-25. Final HOA dues are TBD. Master HOA & Metro District apply. Schedule your private tour today! Model located at 3425 TRIANO CREEK DRIVE #101, LOVELAND, CO. Quality condominiums built by Landmark Homes, Northern Colorado's leading condo and townhome builder! Completion date may vary, call 970-682-7192 for construction updates.
- Type:
- Other
- Sq.Ft.:
- 1,431
- Status:
- Active
- Beds:
- 3
- Year built:
- 2024
- Baths:
- 2.00
- MLS#:
- 996544
- Subdivision:
- North Shore Flats
ADDITIONAL INFORMATION
Want to experience quality, convenience & beauty in your next home? Welcome to the North Shore Flats at Centerra by Landmark Homes. Lock & leave has never been so easy & secure! The Cambridge plan offers ranch style living w/ elevator service, secured entry, elegant finishes, & open floor plan bathed in natural light. Come see the exceptional luxury interior features: high efficiency furnace, tankless water heater, & gorgeous, designer selected "Luxmark" standard finishes, quartz counters, tile surrounds, under cabinet lighting, fireplace, stainless appliances, tile floors & 1 car garage included. Enjoy quality craftsmanship & attainability, in a community conveniently located to shopping, banking, dining, medical facilities, outdoor recreation, & min to I-25. Final HOA dues are TBD. Master HOA & Metro District apply. Schedule your private tour today! Model located at 3425 TRIANO CREEK DRIVE #101, LOVELAND, CO.
- Type:
- Multi-Family
- Sq.Ft.:
- 1,431
- Status:
- Active
- Beds:
- 3
- Year built:
- 2024
- Baths:
- 2.00
- MLS#:
- IR996113
- Subdivision:
- North Shore Flats
ADDITIONAL INFORMATION
Want to experience quality, convenience & beauty in your next home? Welcome to the North Shore Flats at Centerra by Landmark Homes. Lock & leave has never been so easy & secure! The Cambridge plan offers ranch style living w/ elevator service, secured entry, elegant finishes, & open floor plan bathed in natural light. Come see the exceptional luxury interior features: high efficiency furnace, tankless water heater, & gorgeous, designer selected "Luxmark" standard finishes, quartz counters, tile surrounds, under cabinet lighting, fireplace, stainless appliances, tile floors & 1 car garage included. Enjoy quality craftsmanship & attainability, in a community conveniently located to shopping, banking, dining, medical facilities, outdoor recreation, & min to I-25. Final HOA dues are TBD. Master HOA & Metro District apply. Schedule your private tour today! Model located at 3425 TRIANO CREEK DRIVE #101, LOVELAND, CO. Quality condominiums built by Landmark Homes, Northern Colorado's leading condo and townhome builder! Completion date may vary, call 970-682-7192 for construction updates.
- Type:
- Other
- Sq.Ft.:
- 1,431
- Status:
- Active
- Beds:
- 3
- Year built:
- 2024
- Baths:
- 2.00
- MLS#:
- 996113
- Subdivision:
- North Shore Flats
ADDITIONAL INFORMATION
Want to experience quality, convenience & beauty in your next home? Welcome to the North Shore Flats at Centerra by Landmark Homes. Lock & leave has never been so easy & secure! The Cambridge plan offers ranch style living w/ elevator service, secured entry, elegant finishes, & open floor plan bathed in natural light. Come see the exceptional luxury interior features: high efficiency furnace, tankless water heater, & gorgeous, designer selected "Luxmark" standard finishes, quartz counters, tile surrounds, under cabinet lighting, fireplace, stainless appliances, tile floors & 1 car garage included. Enjoy quality craftsmanship & attainability, in a community conveniently located to shopping, banking, dining, medical facilities, outdoor recreation, & min to I-25. Final HOA dues are TBD. Master HOA & Metro District apply. Schedule your private tour today! Model located at 3425 TRIANO CREEK DRIVE #101, LOVELAND, CO.
- Type:
- Multi-Family
- Sq.Ft.:
- 1,073
- Status:
- Active
- Beds:
- 2
- Year built:
- 2023
- Baths:
- 2.00
- MLS#:
- IR1003572
- Subdivision:
- North Shore Flats
ADDITIONAL INFORMATION
Want to experience quality, convenience & beauty in your next home? Welcome to the North Shore Flats at Centerra by Landmark Homes. Lock & leave has never been so easy & secure! The Vanderbilt plan offers ranch style living w/ elevator service, secured entry, elegant finishes, & open floor plan bathed in natural light. Come see the exceptional luxury interior features: high efficiency furnace, tankless water heater, & gorgeous, designer selected "Luxmark" standard finishes, quartz counters, tile surrounds, under cabinet lighting, fireplace, stainless appliances, tile floors & 1 car garage included. Enjoy quality craftsmanship & attainability, in a community conveniently located to shopping, banking, dining, medical facilities, outdoor recreation, & min to I-25. Final HOA dues are TBD. Master HOA & Metro District apply. Schedule your private tour today! Model located at 3425 TRIANO CREEK DRIVE #101, LOVELAND, CO. Landmark Homes is a multi-award winning local Northern Colorado builder. Completion date may vary, call 970-682-7192 for construction updates.
- Type:
- Other
- Sq.Ft.:
- 839
- Status:
- Active
- Beds:
- 1
- Year built:
- 2023
- Baths:
- 1.00
- MLS#:
- 978967
- Subdivision:
- North Shore Flats
ADDITIONAL INFORMATION
Move in ready w/ amazing incentives! Want to experience quality, convenience & beauty in your next home? Welcome to the North Shore Flats at Centerra by Landmark Homes. Lock & leave has never been so easy & secure! The Syracuse plan offers ranch style living w/ elevator service, secured entry, elegant finishes, & open floor plan bathed in natural light. Come see the exceptional luxury interior features: high efficiency furnace, tankless water heater, & gorgeous, designer selected "Luxmark" standard finishes, quartz counters, tile surrounds, under cabinet lighting, fireplace, stainless appliances, tile floors & 1 car garage included. Enjoy quality craftsmanship & attainability, in a community conveniently located to shopping, banking, dining, medical facilities, outdoor recreation, & min to I-25. Final HOA dues are TBD. Master HOA & Metro District apply. Schedule your private tour today! Model located at 3425 TRIANO CREEK DRIVE #101, LOVELAND, CO.
Andrea Conner, Colorado License # ER.100067447, Xome Inc., License #EC100044283, [email protected], 844-400-9663, 750 State Highway 121 Bypass, Suite 100, Lewisville, TX 75067

The content relating to real estate for sale in this Web site comes in part from the Internet Data eXchange (“IDX”) program of METROLIST, INC., DBA RECOLORADO® Real estate listings held by brokers other than this broker are marked with the IDX Logo. This information is being provided for the consumers’ personal, non-commercial use and may not be used for any other purpose. All information subject to change and should be independently verified. © 2024 METROLIST, INC., DBA RECOLORADO® – All Rights Reserved Click Here to view Full REcolorado Disclaimer
| Listing information is provided exclusively for consumers' personal, non-commercial use and may not be used for any purpose other than to identify prospective properties consumers may be interested in purchasing. Information source: Information and Real Estate Services, LLC. Provided for limited non-commercial use only under IRES Rules. © Copyright IRES |
Loveland Real Estate
The median home value in Loveland, CO is $482,200. This is lower than the county median home value of $531,700. The national median home value is $338,100. The average price of homes sold in Loveland, CO is $482,200. Approximately 60.85% of Loveland homes are owned, compared to 35.76% rented, while 3.39% are vacant. Loveland real estate listings include condos, townhomes, and single family homes for sale. Commercial properties are also available. If you see a property you’re interested in, contact a Loveland real estate agent to arrange a tour today!
Loveland, Colorado 80538 has a population of 75,938. Loveland 80538 is less family-centric than the surrounding county with 28.23% of the households containing married families with children. The county average for households married with children is 31.78%.
The median household income in Loveland, Colorado 80538 is $73,907. The median household income for the surrounding county is $80,664 compared to the national median of $69,021. The median age of people living in Loveland 80538 is 40.2 years.
Loveland Weather
The average high temperature in July is 87.3 degrees, with an average low temperature in January of 15.6 degrees. The average rainfall is approximately 16.1 inches per year, with 46.1 inches of snow per year.
