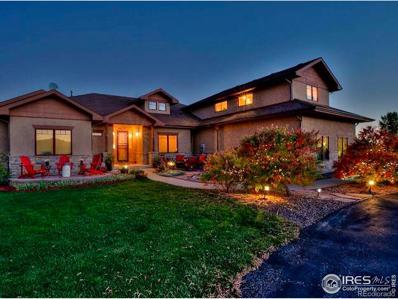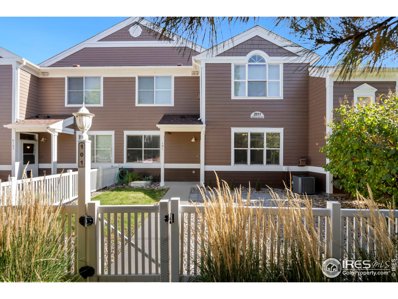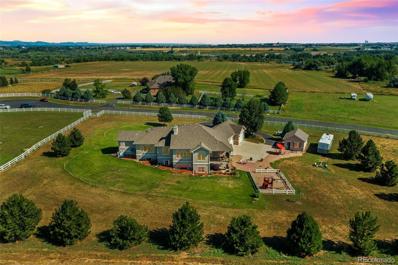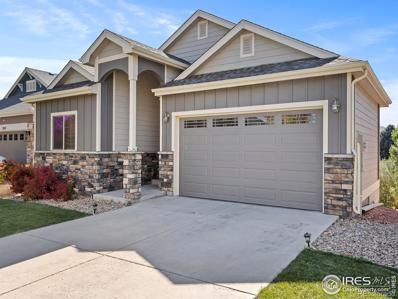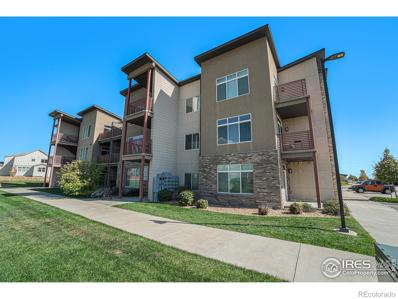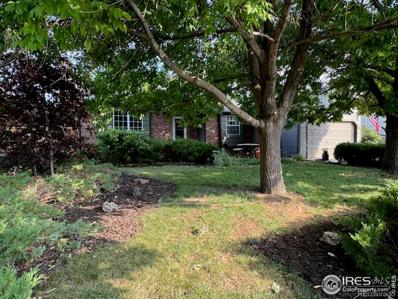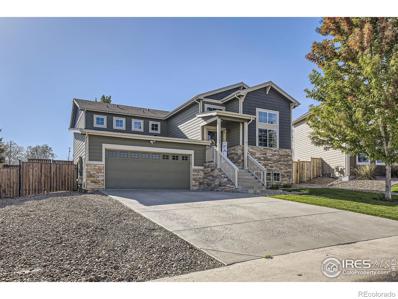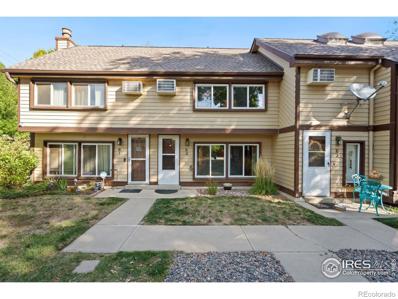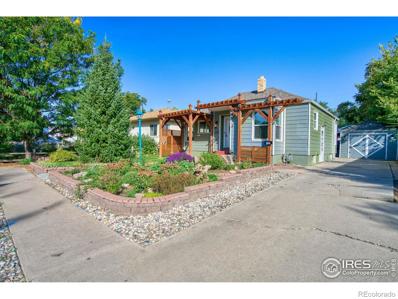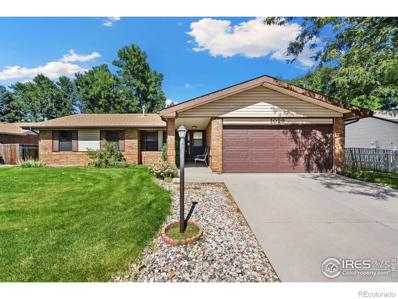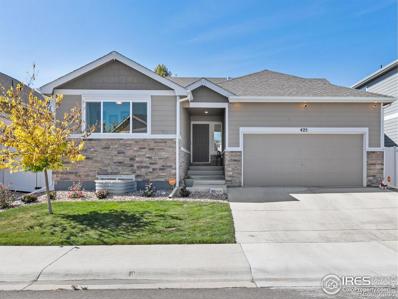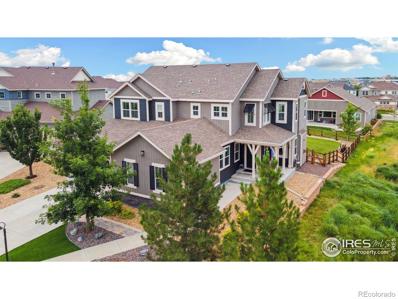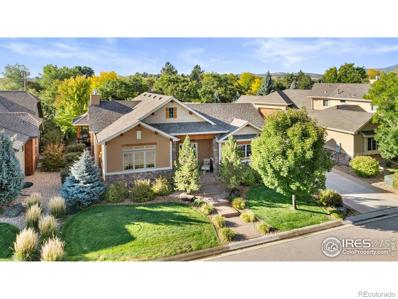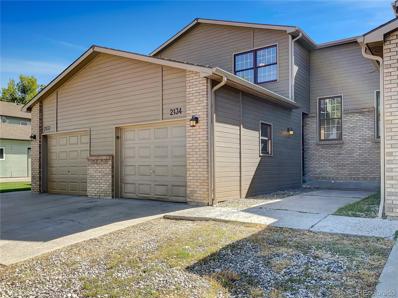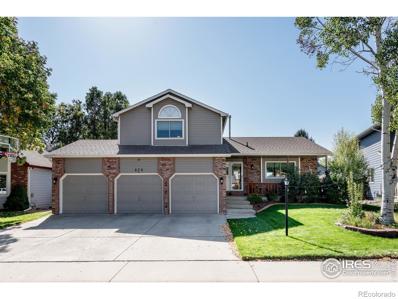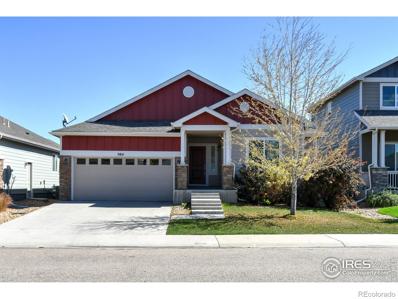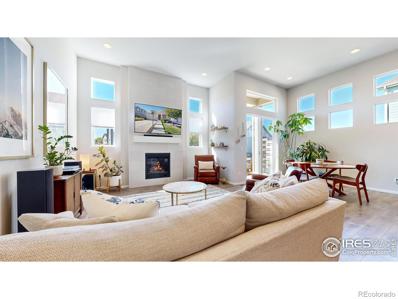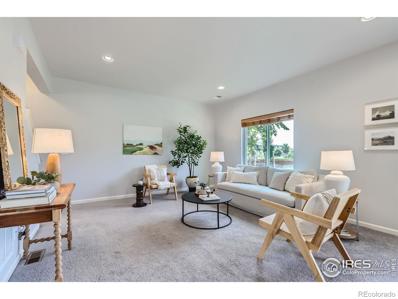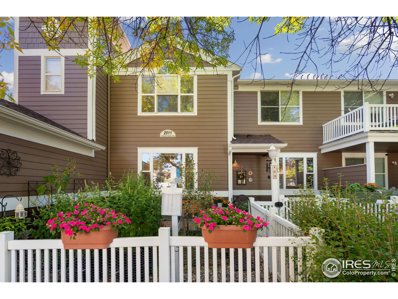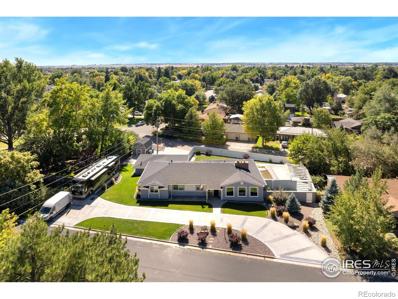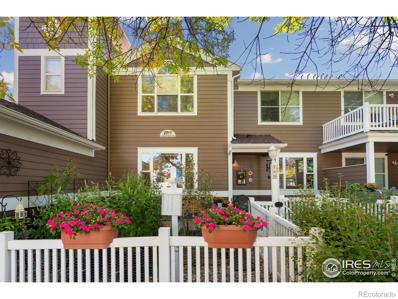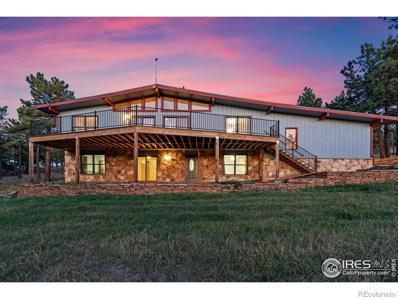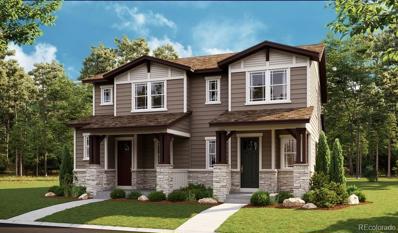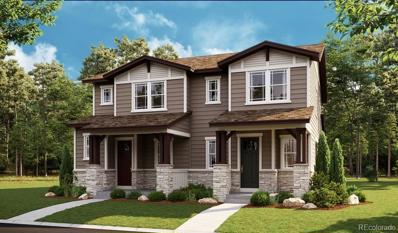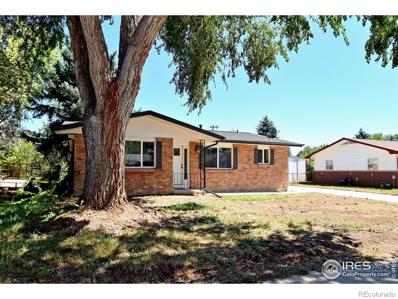Loveland CO Homes for Sale
$1,974,500
4260 S County Road 23 Loveland, CO 80537
- Type:
- Single Family
- Sq.Ft.:
- 4,118
- Status:
- Active
- Beds:
- 5
- Lot size:
- 5.3 Acres
- Year built:
- 2006
- Baths:
- 4.00
- MLS#:
- IR1020002
- Subdivision:
- Levi Acres
ADDITIONAL INFORMATION
Nestled amidst the serene foothills of West Loveland and less than 10 minutes from the premier TPC Colorado Golf Course and Carter Lake, this horse property emerges as a picturesque haven, offering an idyllic retreat on over 5.3 acres of pristine land. As you venture along the meandering driveway flanked by professional landscaping, the splendor of this custom home unfolds before you. The property exudes charm w/ its meticulously manicured lawns, trees & captivating exterior design with NEW ROOF, setting the stage for a truly enchanting living experience. Mesmerizing vistas of the majestic Rockies adorn the horizon, that beckon you to embrace the beauty of Colorado's natural surroundings and magical sunsets. From the moment you cross the threshold, alder woodwork, Brazilian cherry wood floors, Venetian plaster walls, custom tile work & ornate finishes create an atmosphere of timeless sophistication. The gourmet kitchen is equipped w/ high-end appliances: double oven, island, breakfast bar & spacious walk-in pantry, catering to the discerning tastes of any home chef. Retreat to the inviting master suite, where tranquility awaits amidst the spacious room with ensuite bathroom and two walk-in closets w/ soaker tub overlooking the landscape. Access to a covered patio - the perfect spot for enjoying sunrises over a morning cup of coffee. The upper level features an impressive rec room, an ideal area for friends & family to enjoy time together. The expansive workshop boasts over 1200 SQFT w/ radiant heat flooring, A/C, 90 amp elec. service & plumbing, providing ample room for vehicles, hobbies & storage needs. The grounds surrounding this home are nothing short of amazing. Gardens, fruit trees, play area w/ lovely She Shed, firepit, above ground pool, 3 covered horse pens, round pen area & chicken/goat enclosures. In every detail, this home epitomizes luxury living, offering a sanctuary where comfort, elegance & natural beauty converge to create an incomparable lifestyle.
- Type:
- Other
- Sq.Ft.:
- 1,019
- Status:
- Active
- Beds:
- 2
- Year built:
- 2003
- Baths:
- 2.00
- MLS#:
- 1020010
- Subdivision:
- High Plains Village at Centerra
ADDITIONAL INFORMATION
Location, location! Check out this great main floor condo nestled in High Plains Village at Centerra, the heart or Northern Colorado. This comfortable 2 bedroom, 2 bath home has an open floor plan anchored by an efficient kitchen and large island. The spacious living room offers a cozy fireplace and great natural light. Enjoy the separate dining room with a sliding door out to your own covered patio overlooking one of the community greenspaces. Take advantage of the fenced front yard with a paver patio and small grass patch. The one car detached garage will keep your wheels warm or stuff secure. With new paint, updates and great maintenance over the years, this home is ready to move in. Come take a look today!
$1,650,000
1029 Charlotte Court Loveland, CO 80537
- Type:
- Single Family
- Sq.Ft.:
- 3,599
- Status:
- Active
- Beds:
- 4
- Lot size:
- 5 Acres
- Year built:
- 2006
- Baths:
- 4.00
- MLS#:
- 4595210
- Subdivision:
- Patterson Farms
ADDITIONAL INFORMATION
Your dream home awaits in this stunning custom ranch, set on 5 acres of tranquil land within a private 7-lot community. Tucked away on a fully fenced cul-de-sac lot, this property offers expansive views and a welcoming circular driveway that leads to a beautifully maintained exterior and inviting front porch. Inside, you'll find abundant natural light, Knotty Alder woodwork, soaring vaulted ceilings, new carpet, dimming switches on the upper level, and rich hardwood floors throughout. The open-concept living area is perfect for entertaining, featuring a cozy gas fireplace surrounded by built-ins. The gourmet kitchen boasts granite countertops, a large island with seating, ample cabinetry, a pantry, and stainless steel appliances, including a gas range with double ovens. The kitchen and dining area flow seamlessly to a covered deck—ideal for outdoor dining and relaxing. The luxurious primary suite offers a spacious bedroom, a sitting area with a sleek 3-sided gas fireplace, a walk-in closet, and a spa-like 5-piece bathroom with an oversized jetted tub. A junior suite with a private bath, a powder room, and a laundry room with a utility sink complete the main floor. The walk-out finished basement includes a sprawling family room with a wet bar, two additional bedrooms, a workout room, a built-in safe, and access to a covered patio. The 5-acre lot allows for two horses, sheep, or cows. Outdoor features include a newly installed sprinkler system, a fenced playground, extensive landscaping, a flagstone patio, and ample space for your toys with an attached 3-car garage (with RV parking) and a 323 sq ft detached garage/shop. Additional highlights include a generator-ready setup, and a vast unfinished basement for storage. The community benefits from Home Supply Water for non-potable use, providing the perfect balance of serene country living with easy access to city amenities and the interstate.
- Type:
- Single Family
- Sq.Ft.:
- 3,397
- Status:
- Active
- Beds:
- 5
- Lot size:
- 0.12 Acres
- Year built:
- 2016
- Baths:
- 3.00
- MLS#:
- IR1019885
- Subdivision:
- Alford Meadows
ADDITIONAL INFORMATION
Welcome to your dream home! This stunning, custom built, ranch style home in the tranquil Alford Meadows community is a true gem, offering low maintenance living with no metro tax and a low HOA! Featuring 5 bedrooms, 3 baths, and over 3400 square feet, this one is a must see!! Step inside to discover a bright and open layout featuring gorgeous hardwood maple flooring and vaulted ceilings that elevate the space. Appreciate main level living with your primary bedroom featuring a walk-in closet, elegant walk-in shower and large windows to take in the outside beauty. The kitchen boasts beautiful granite countertops, generous counter space, knotty alder wood cabinets, and a spacious island. Cozy up to the double-sided fireplace that creates a warm and inviting ambiance between the dining and family rooms. As you venture downstairs to the fully finished walkout basement, you'll love backing to an expansive natural area and taking in the views! Here, you'll find a large great room, two additional bedrooms, and a versatile bonus room perfect for an office or playroom. Next, what's better than a movie theater room where you can host unforgettable movie nights, watch the big game with friends, or set up a gamer's paradise. Enjoy the proximity of bike and walking trails that can take you to Fort Collins, Boyd Lake, or out to the Big Thompson River. Alford Meadows also offers a community swimming pool and playground. This home is the perfect blend of luxury and comfort in a serene community.
- Type:
- Condo
- Sq.Ft.:
- 892
- Status:
- Active
- Beds:
- 1
- Year built:
- 2018
- Baths:
- 1.00
- MLS#:
- IR1019980
- Subdivision:
- Enchantment Ridge Condos
ADDITIONAL INFORMATION
Views Views Views!!! Our slow market is your big gain with this huge price improvement. This executive-style condo offers the perfect blend of modern luxury and natural beauty. With a spacious west-facing balcony, you'll be treated to breathtaking mountain sunsets and panoramic views. Inside, you'll find high-end finishes like quartz countertops, upgraded cabinetry, and luxury vinyl flooring throughout. The generous walk-in closet and in-unit laundry hookups add to the convenience. Perfect office nook off living room/dining area. Enjoy easy access to outdoor amenities like trails and parks, as well as a quick commute to Loveland and Fort Collins. Don't miss this opportunity to make this stunning condo your new home.
$480,000
4020 Delcon Court Loveland, CO 80538
- Type:
- Single Family
- Sq.Ft.:
- 2,147
- Status:
- Active
- Beds:
- 4
- Lot size:
- 0.16 Acres
- Year built:
- 1979
- Baths:
- 2.00
- MLS#:
- IR1019972
- Subdivision:
- Woodmere
ADDITIONAL INFORMATION
Discover your dream home in the heart of Loveland, CO! This beautiful 4-bedroom, 3-bathroom residence features a fully landscaped front and back yard, complete with a charming patio, bar area, cozy fire pit, and two storage sheds-perfect for all your outdoor gear. Enjoy newer flooring throughout, including fresh carpet installed in 2024. With no Metro District or HOA, you have the freedom to truly make it your own. Plus, you're just a short drive from stunning outdoor adventures at Devils Backbone and Horsetooth Reservoir. The spacious two-car garage adds even more convenience for vehicles, tools, and toys. Don't miss out on this Loveland gem!
$520,000
328 Cholla Drive Loveland, CO 80537
Open House:
Saturday, 11/23 9:00-11:00AM
- Type:
- Single Family
- Sq.Ft.:
- 1,757
- Status:
- Active
- Beds:
- 4
- Lot size:
- 0.2 Acres
- Year built:
- 2014
- Baths:
- 3.00
- MLS#:
- IR1019902
- Subdivision:
- Sierra Valley
ADDITIONAL INFORMATION
Welcome to an inviting home nestled in a convenient area of Loveland, only a few minutes from Downtown. This stunning residence boasts exceptional upgrades throughout, including a trex deck perfect for enjoying Colorado's beauty, 42" cabinets for ample storage, elegant red oak wood flooring, and luxurious quartz countertops. Step into the vaulted living room flooded with natural light from beautiful windows, creating a warm and welcoming ambiance with custom barnwood shutters. Retreat to the private primary suite with a walk in closet. The unfinished basement offers endless possibilities for future expansion. Additional highlights include a heated 3-car tandem garage, ideal for both vehicles and hobbies, a convenient dog run, and a retractable awning over the deck, perfect for entertaining or relaxing outdoors. This home has been well cared for and is move-in ready, offering a rare opportunity to own a meticulously maintained property in a sought-after location. Don't miss out on making this your new home!
- Type:
- Multi-Family
- Sq.Ft.:
- 1,184
- Status:
- Active
- Beds:
- 2
- Lot size:
- 0.02 Acres
- Year built:
- 1974
- Baths:
- 2.00
- MLS#:
- IR1019872
- Subdivision:
- Willow Briar
ADDITIONAL INFORMATION
PRICE REDUCED. Affordability spoken here! Two bedroom, 1-1/2 bath townhome. No metro district and HOA is only $300/month. All appliances stay including combo washer/dryer unit. Well-maintained with new roof in 2023, new $8,000 Pella windows in 2023, and new furnace in 2022. The main level has a living room with southern exposure, kitchen with eating area, and powder room with laundry nook. Upstairs you'll find the primary bedroom with walk-in closet and an ample second bedroom. How will you use the loft overlooking the primary bedroom? Home office? Zen room? Extra storage? The 3/4 bathroom, located on the upper level, has been updated. Exit the kitchen through a large sliding glass door into a private and fenced patio area. Located adjacent to HOA common area. No pet restrictions. Covered parking plus storage area in carport. Additional reserved uncovered parking, too. Quick possession possible. Yes, a real townhome--not a condo masquerading as one! Consider this a personal invitation. Please schedule your private showing today.
$445,000
305 W 12th Street Loveland, CO 80537
- Type:
- Single Family
- Sq.Ft.:
- 1,452
- Status:
- Active
- Beds:
- 4
- Lot size:
- 0.17 Acres
- Year built:
- 1941
- Baths:
- 1.00
- MLS#:
- IR1019786
- Subdivision:
- Lake Park
ADDITIONAL INFORMATION
1.5 Blocks to Lake Loveland w/ Backyard Paradise! 2 Bedrooms, 1 bath on the main level. Eat In Kitchen, Newer Windows, Hardwood Floors, Impressive Gardens for water conservation. Several Garden Structures, 1 Car Heated & A/C Detached garage/workshop + 2 Garden/Storage sheds. New Roof, New Electric Panel, New Furnace & A/C, New Water Heater, New Carpet, New Paint throughout! New Washer/Dryer. Alley Access to Backyard. This one shines!
- Type:
- Single Family
- Sq.Ft.:
- 1,356
- Status:
- Active
- Beds:
- 3
- Lot size:
- 0.27 Acres
- Year built:
- 1987
- Baths:
- 2.00
- MLS#:
- IR1019831
- Subdivision:
- Silver Glen Meadows
ADDITIONAL INFORMATION
Welcome to 1029 North Redbud, a well-maintained and charming home nestled in a prime location in this peaceful Loveland neighborhood. Fresh interior paint. This property offers a spacious open floor plan, creating a warm and inviting atmosphere perfect for both family living and entertaining. Step outside to a massive private backyard oasis with a large deck and beautifully landscaped yard, ideal for summer gatherings, children, or pets to enjoy. A standout feature is the over quarter acre yard equipped with a storage shed and the option for RV parking, offering convenience for those who love adventure or need extra storage space. The comfortable bedrooms provide ample room for relaxation, with the primary suite offering an en-suite bathroom for added privacy. Conveniently located just minutes from the hospital, parks, shopping, schools and dining, this home gives you easy access to all the best that Loveland has to offer. Seller is offering a one year home warranty with purchase of home. Contractor scheduled in the next month to replace entire deck with Trex decking. Don't miss the chance to make this well-cared-for home your own!
$509,500
425 Lapis Place Loveland, CO 80537
- Type:
- Single Family
- Sq.Ft.:
- 2,646
- Status:
- Active
- Beds:
- 5
- Lot size:
- 0.13 Acres
- Year built:
- 2021
- Baths:
- 3.00
- MLS#:
- IR1019817
- Subdivision:
- Millennium Sw 18th
ADDITIONAL INFORMATION
This spacious 5-bedroom ranch with a fully finished basement does not disappoint! The living room, kitchen and dining rooms are open and airy, highlighted with vaulted ceilings and stainless-steel appliances. Enjoy a main floor owner's suite and laundry room for easy living - 2 additional bedrooms and bath are strategically located opposite of the primary suite. Your finished basement features a spacious rec room with fireplace, 2 additional bedrooms, a 3rd bathroom and plenty of storage space. The fenced and irrigated backyard includes a freshly painted deck, large, covered patio and irrigated garden area. All of this and owned solar panels to improve your energy efficiency, a 74-gallon water heater and an owned security system. This home is a short jaunt to the neighborhood park, close to shopping and easy access to I-25.
- Type:
- Single Family
- Sq.Ft.:
- 4,154
- Status:
- Active
- Beds:
- 5
- Lot size:
- 0.24 Acres
- Year built:
- 2017
- Baths:
- 6.00
- MLS#:
- IR1019803
- Subdivision:
- 2725006000 - Millennium Northwest 6th Sub
ADDITIONAL INFORMATION
Welcome to luxury living at its finest in this exquisite 4,289 square foot home nestled on a serene corner lot within a peaceful cul-de-sac adjacent to a greenbelt. Elegant and move-in ready, this residence has 5 bedrooms, 6 bathrooms, and a 3-car garage, offering ample space and convenience with new interior paint, carpet, light fixtures and ceiling fans throughout. Upon entry, you are greeted by the spacious living room and oversized dining room, both ideal for hosting gatherings and creating lasting memories. Entertain in style with a chef's dream kitchen featuring a gas range, double ovens, a huge island, beverage fridge, and spacious pantry, perfect for culinary enthusiasts and entertainers alike. The large mudroom off of the kitchen provides practical storage and organization. The primary bedroom is a retreat unto itself with a beautiful full ensuite bathroom featuring a massive walk-in shower, ensuring privacy and relaxation. Upstairs, discover a convenient laundry room, a versatile loft area, and two additional bedrooms, one with its own ensuite bathroom. The main floor offers an additional bedroom and ensuite bathroom as well providing comfort and convenience for family and guests. The fully finished basement offers even more entertainment space with a wet bar, making it ideal for movie nights or social gatherings. A dedicated office or gaming room offers flexibility for remote work or leisure activities. Additionally, the basement has a bedroom with an ensuite bathroom. Outside, the large backyard features an expanded patio and well designed landscaping, creating a peaceful oasis for outdoor living and relaxation. Located in a sought-after neighborhood with walking trails, two lakes, and minutes from a state park, this home combines luxury, functionality, and convenience . Don't miss the opportunity to make this dream home yours.
- Type:
- Single Family
- Sq.Ft.:
- 2,449
- Status:
- Active
- Beds:
- 3
- Lot size:
- 0.19 Acres
- Year built:
- 2014
- Baths:
- 3.00
- MLS#:
- IR1019768
- Subdivision:
- Overlook At Mariana
ADDITIONAL INFORMATION
Beautiful Ranch Home in The Overlook at Mariana Butte! This stunning 3-bedroom, 3-bath ranch home is perfectly situated near Buckingham and Boedecker Lakes in a gated community with scenic walking trails. The main level boasts a spacious primary bedroom and bath, along with a private guest room and bathroom-perfect for guests or a mother-in-law suite. The open kitchen offers plenty of space with a large pantry, flowing into a welcoming living room with a cozy gas fireplace. Most rooms feature elegant plantation shutters, adding a refined touch. The partially finished basement includes a large bedroom and bathroom, with ample unfinished space to make your own. The exterior features a beautiful stucco finish with recently re-stained wood accents. Enjoy relaxing outdoors in multiple sitting areas around the home, and a fully fenced backyard with wrought iron adds both charm and privacy. For your convenience, there's also a doggie door leading to the backyard. The attached 3-car garage is fully dry-walled and equipped with a workbench and shelving for projects. This is a must-see home that blends comfort and style in a prime location!
Open House:
Thursday, 11/21 8:00-7:00PM
- Type:
- Condo
- Sq.Ft.:
- 1,527
- Status:
- Active
- Beds:
- 3
- Lot size:
- 0.19 Acres
- Year built:
- 1995
- Baths:
- 3.00
- MLS#:
- 5779428
- Subdivision:
- Willows Condos
ADDITIONAL INFORMATION
Seller may consider buyer concessions if made in an offer. Welcome to this stylish property, boasting fresh interior paint in a calming neutral color scheme that will effortlessly complement any decor. With tons of natural light, the beautiful kitchen comes equipped with all stainless steel appliances, ensuring durability and a sleek, modern aesthetic. The home also features partial flooring replacement, adding a touch of fresh elegance to the overall ambiance. This property is the epitome of modern living, offering a unique blend of style and functionality.
- Type:
- Single Family
- Sq.Ft.:
- 1,848
- Status:
- Active
- Beds:
- 3
- Lot size:
- 0.16 Acres
- Year built:
- 1994
- Baths:
- 3.00
- MLS#:
- IR1019664
- Subdivision:
- Brookside Park
ADDITIONAL INFORMATION
Look Again! Huge Price Improvement and a 1 yr Fidelity National Home Warranty. Come see this beautiful split level in Brookside Park! This 3 bed 3 bath with 3 car garage, with an open floor plan, and lots of natural light! From the moment you walk in you will appreciate all this home has to offer. From the fully remodeled kitchen, with new granite counters, new cabinets, newer flooring, new lighting. Includes Samsung stainless steel appliances, new paint, newer windows, and so much more.Check out the large front and backyard, with mature landscaping, concrete edging, patio, sprinklers, and large shed. This home has solar (2022), a large unfinished basement, and active radon.Wonderful neighborhood close to Woodmere Park, Loveland Loop, schools, and shopping. NO HOA. One hour showing approval required.
$550,000
984 Lepus Drive Loveland, CO 80537
- Type:
- Single Family
- Sq.Ft.:
- 3,011
- Status:
- Active
- Beds:
- 5
- Lot size:
- 0.13 Acres
- Year built:
- 2015
- Baths:
- 3.00
- MLS#:
- IR1019656
- Subdivision:
- Millennium Sw
ADDITIONAL INFORMATION
Welcome to this open and bright ranch home conveniently located in Loveland, with a short distance to downtown or access to I-25. You are immediately greeted by large vaulted ceilings that add to the spacious floor plan. The open kitchen lets you feel connected when you're entertaining with ample counter space including the large island that has space for additional seating. This home offers all of main level living at its finest with large primary bedroom with beautiful en-suite bathroom with large double sink vanity, soaking/jetted tub and ample space in the walk-in closet. Two additional bedrooms share a full size bathroom. Take a walk downstairs to the fully finished basement and find a large open space to use as a bonus room for extra living or recreational purposes. Two more bedrooms and a full bathroom plus plenty of space for storage if needed. The home has been professionally cleaned and ready to move in!
Open House:
Saturday, 11/23 11:00-1:00PM
- Type:
- Single Family
- Sq.Ft.:
- 1,982
- Status:
- Active
- Beds:
- 3
- Lot size:
- 0.15 Acres
- Year built:
- 2020
- Baths:
- 3.00
- MLS#:
- IR1020322
- Subdivision:
- Lakes At Centerra
ADDITIONAL INFORMATION
$10k price reduction! Contemporary Comfort Meets Timeless Design at The Lakes at Centerra! Step into modern beauty with this expansive ranch-style home, built in 2020, nestled in the sought-after Lakes at Centerra community. Offering 3 spacious bedrooms, main floor office and 2.5 baths, this home is completely move-in and ready for you to enjoy! The open-concept living area boasts a tiled fireplace, while large inset windows flood the space with natural light. The gourmet kitchen is equipped with sleek finishes and flows effortlessly into the dining and living areas, making it ideal for both entertaining and everyday living. The large primary suite is a serene retreat with a luxurious en-suite bath and ample closet space. Two additional bedrooms share a convenient Jack-and-Jill bath. The spacious laundry room is complete with a utility sink, while the mudroom keeps everything organized.Outside, enjoy Colorado summers on the expanded flagstone patio, surrounded by well designed landscaping. This home is perfectly positioned to take advantage of the community's walking paths, scenic lake access, and outdoor lifestyle. Don't miss your opportunity to live in one of Northern Colorado's most desirable neighborhoods!
$485,000
3175 Crux Drive Loveland, CO 80537
- Type:
- Single Family
- Sq.Ft.:
- 1,861
- Status:
- Active
- Beds:
- 3
- Lot size:
- 0.12 Acres
- Year built:
- 2018
- Baths:
- 3.00
- MLS#:
- IR1019633
- Subdivision:
- Millennium
ADDITIONAL INFORMATION
Great location at a great price! Room for everyone with a bright open floor plan and bonus loft area for second living quarters. The kitchen boasts granite counter tops, large island, and pantry storage. A spacious main bedroom has walk in shower, granite dual vanity, private water closet and huge bright walk-in closet. Convenient second floor laundry with washer and dryer included! The large back yard with raised beds and over sized patio are just waiting for the outdoor entertainer. Close to everything- schools, shopping, restaurants, Centerra, Loveland Sports Park and more!
- Type:
- Other
- Sq.Ft.:
- 1,032
- Status:
- Active
- Beds:
- 2
- Year built:
- 2003
- Baths:
- 2.00
- MLS#:
- 1019560
- Subdivision:
- High Plains Village
ADDITIONAL INFORMATION
Best of the best! This adorable condo is clean and updated throughout. Amazing main floor unit with huge fenced in private yard, garage unit attached directly out the front door and all located across from the walking trails leading to Equalizer Lake. You will not find a better location in this complex. Clean and updated throughout including all new kitchen appliances, hot water heater, new windows, Anderson storm door and more. This is a terrific value---we even have the bonus office space! You will absolutely fall in love at first sight.
$850,000
414 W 11th Street Loveland, CO 80537
- Type:
- Single Family
- Sq.Ft.:
- 3,180
- Status:
- Active
- Beds:
- 3
- Lot size:
- 0.43 Acres
- Year built:
- 1957
- Baths:
- 5.00
- MLS#:
- IR1019576
- Subdivision:
- Hearthstone
ADDITIONAL INFORMATION
This custom ranch home is a showstopper! Completely remodeled inside and out with thoughtful, modern updates. Sitting on a generous .43 acre lot, this home boasts an inviting curb appeal with a beautifully landscaped yard that's picture-perfect from every angle. The custom curved driveway has space for your boat or RV. Inside, the main living space features a two-sided fireplace that serves as a captivating centerpiece, set in a massive Redstone wall on one side, and a sleek tile surround on the other. Beamed ceilings bring architectural interest to the family room. Cook up your favorite meals in the kitchen, where stainless steel appliances, white granite counters, espresso maple cabinets, and tiled backsplash create a stylish and functional space. The center island with a breakfast bar offers a casual spot to gather. The primary suite is a serene retreat with its own ensuite bath. Two additional bedrooms offer ample space for the family or guests. The sunroom is your ultimate entertainment space, complete with a wet bar and room for game tables. This huge, light-filled space is the perfect spot for hosting parties with a view of the outdoors. The large, fenced backyard is a true oasis. A wraparound patio with two gas lines and a pergola creates an ideal setting for alfresco dining. Raised garden beds are also available for your green thumb, and an indoor sauna offers a luxurious way to unwind. A huge concrete driveway out back leading to a 3-car garage and a storage shed offers more than enough space for your vehicles and toys. Just a short distance from the south shore of Lake Loveland, enjoy easy access to public fishing, lakeside walks, and stunning Rocky Mountain views. Plus. with convenient access to downtown amenities, a vibrant mix of shopping, dining, and entertainment options await. No HOA!
- Type:
- Condo
- Sq.Ft.:
- 1,032
- Status:
- Active
- Beds:
- 2
- Year built:
- 2003
- Baths:
- 2.00
- MLS#:
- IR1019560
- Subdivision:
- High Plains Village
ADDITIONAL INFORMATION
Best of the best! This adorable condo is clean and updated throughout. Amazing main floor unit with huge fenced in private yard, garage unit attached directly out the front door and all located across from the walking trails leading to Equalizer Lake. You will not find a better location in this complex. Clean and updated throughout including all new kitchen appliances, hot water heater, new windows, Anderson storm door and more. This is a terrific value---we even have the bonus office space! You will absolutely fall in love at first sight.
- Type:
- Single Family
- Sq.Ft.:
- 2,538
- Status:
- Active
- Beds:
- 3
- Lot size:
- 1.23 Acres
- Year built:
- 1974
- Baths:
- 3.00
- MLS#:
- IR1019546
- Subdivision:
- Kistler
ADDITIONAL INFORMATION
Discover your serene mountain escape just minutes from the stunning Carter Lake. This home boasts newer large composite decks in both the front and back, perfect for enjoying the breathtaking natural surroundings. Inside, you'll find new carpet, a spacious kitchen with two refrigerators for extra storage, and vaulted ceilings that add an airy, open feel to the living space. Nestled amongst nature, this peaceful retreat is ready to be customized and transformed into your dream home. Don't miss this rare opportunity to own a slice of Loveland's natural beauty! Pre-Inspected for Buyer's peace of mind.
- Type:
- Single Family
- Sq.Ft.:
- 1,475
- Status:
- Active
- Beds:
- 3
- Lot size:
- 0.04 Acres
- Year built:
- 2024
- Baths:
- 3.00
- MLS#:
- 4182314
- Subdivision:
- Kinston At Centerra
ADDITIONAL INFORMATION
**!!READY FALL 2024!!**This charming Chicago is waiting to impress its residents with two stories of smartly designed living spaces and a maintenance free lifestyle. The open layout of the main floor is perfect for dining and entertaining. The kitchen features a large pantry, quartz center island, stainless steel appliances with an adjacent dining room. Beyond is an inviting living room and a powder room. Upstairs, you’ll find a convenient laundry and three generous bedrooms, including a lavish primary suite with a spacious walk-in closet and private bath.
- Type:
- Single Family
- Sq.Ft.:
- 1,450
- Status:
- Active
- Beds:
- 3
- Lot size:
- 0.07 Acres
- Year built:
- 2024
- Baths:
- 3.00
- MLS#:
- 3853029
- Subdivision:
- Kinston At Centerra
ADDITIONAL INFORMATION
**!!READY FALL 2024!!**SPECIAL FINANCING AVAILABLE** Looking for the convenience of a low-maintenance lifestyle? Look no further than this Boston with designer finishes throughout! The main level offers room for meals and conversation with its open dining and living rooms. The well-appointed kitchen features a quartz center island and stainless steel appliances. Retreat upstairs to find two generous bedrooms and a shared full bathroom that make perfect accommodations for family or guests. The laundry rests near the primary suite which showcases a private bath and immense walk-in closet.
- Type:
- Single Family
- Sq.Ft.:
- 1,116
- Status:
- Active
- Beds:
- 3
- Lot size:
- 0.18 Acres
- Year built:
- 1963
- Baths:
- 1.00
- MLS#:
- IR1019506
- Subdivision:
- Sherri Mar
ADDITIONAL INFORMATION
Seller is offering Buyer concessions for landscaping! Welcome home to this beautifully updated gem, where nearly everything has been refreshed and renewed for your comfort and style! Starting with the exterior, you'll find a 2023 house roof and 2024 garage roof, energy-efficient windows, a sleek new garage overhead door, a fresh coat of paint and a new driveway and sidewalk that makes this home truly shine. Step inside to discover a modern interior that features new paint throughout, creating a bright and inviting atmosphere. The updated cabinets, including 42" uppers a lazy susan, new sink and hardware are complemented by stunning quartz countertops, offering both style and functionality. You'll enjoy cooking with a mix of new and lightly used stainless steel appliances, perfectly blending modern convenience with quality. The bathroom has been tastefully updated with a newer tile shower, fresh flooring, and a vanity topped with beautiful quartz. Throughout the home, you'll find new carpet and luxury vinyl plank flooring, adding warmth and durability. Every detail has been carefully considered, including all new light fixtures and interior doors and front door. This home is truly move-in ready, with almost every inch thoughtfully updated. Don't miss out on the opportunity to make it yours! *SELLER IS OFFERING BUYER CONCESSIONS AND A ONE YEAR HOME WARRANTY*
Andrea Conner, Colorado License # ER.100067447, Xome Inc., License #EC100044283, [email protected], 844-400-9663, 750 State Highway 121 Bypass, Suite 100, Lewisville, TX 75067

The content relating to real estate for sale in this Web site comes in part from the Internet Data eXchange (“IDX”) program of METROLIST, INC., DBA RECOLORADO® Real estate listings held by brokers other than this broker are marked with the IDX Logo. This information is being provided for the consumers’ personal, non-commercial use and may not be used for any other purpose. All information subject to change and should be independently verified. © 2024 METROLIST, INC., DBA RECOLORADO® – All Rights Reserved Click Here to view Full REcolorado Disclaimer
| Listing information is provided exclusively for consumers' personal, non-commercial use and may not be used for any purpose other than to identify prospective properties consumers may be interested in purchasing. Information source: Information and Real Estate Services, LLC. Provided for limited non-commercial use only under IRES Rules. © Copyright IRES |
Loveland Real Estate
The median home value in Loveland, CO is $489,900. This is lower than the county median home value of $531,700. The national median home value is $338,100. The average price of homes sold in Loveland, CO is $489,900. Approximately 60.85% of Loveland homes are owned, compared to 35.76% rented, while 3.39% are vacant. Loveland real estate listings include condos, townhomes, and single family homes for sale. Commercial properties are also available. If you see a property you’re interested in, contact a Loveland real estate agent to arrange a tour today!
Loveland, Colorado has a population of 75,938. Loveland is less family-centric than the surrounding county with 27.29% of the households containing married families with children. The county average for households married with children is 31.78%.
The median household income in Loveland, Colorado is $73,907. The median household income for the surrounding county is $80,664 compared to the national median of $69,021. The median age of people living in Loveland is 40.2 years.
Loveland Weather
The average high temperature in July is 87.3 degrees, with an average low temperature in January of 15.6 degrees. The average rainfall is approximately 16.1 inches per year, with 46.1 inches of snow per year.
