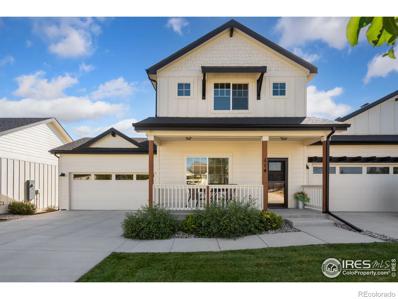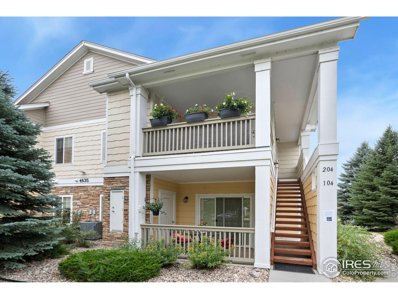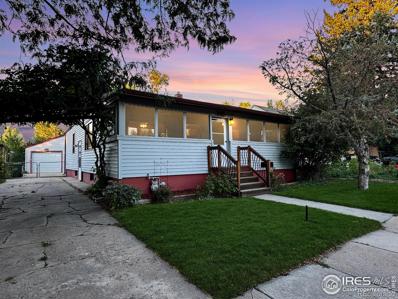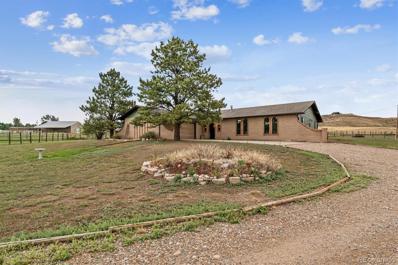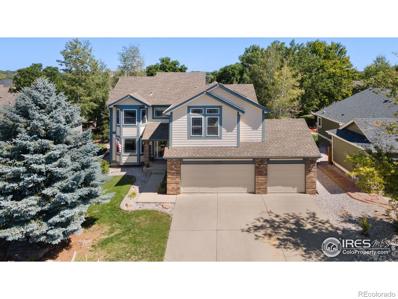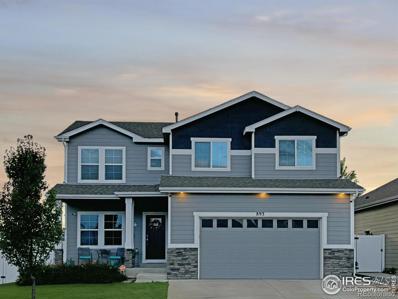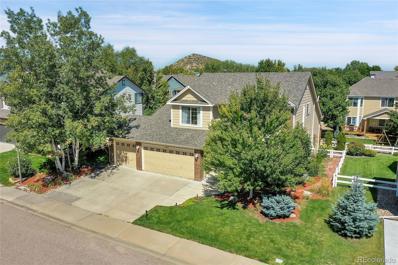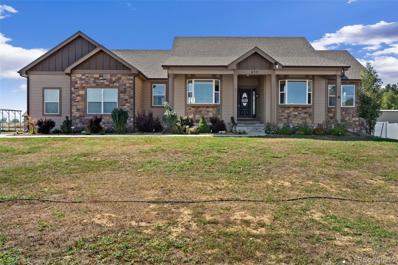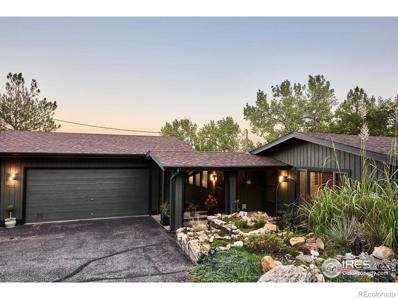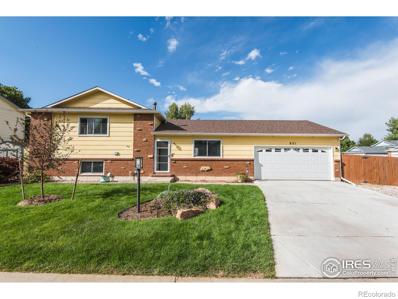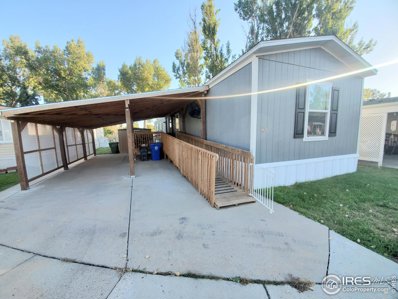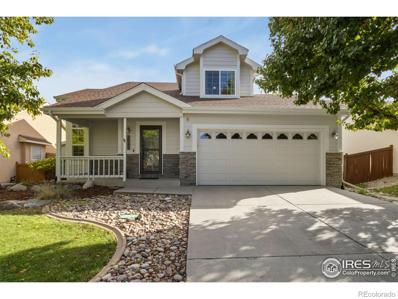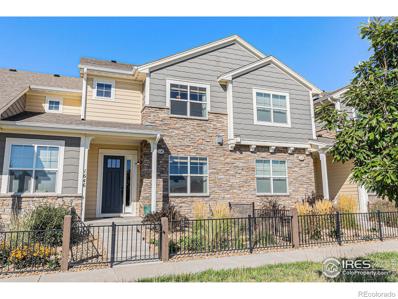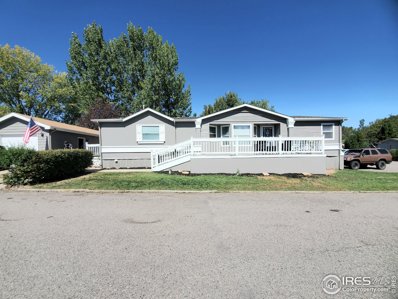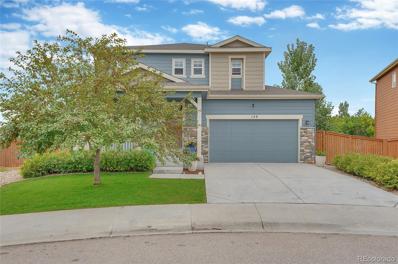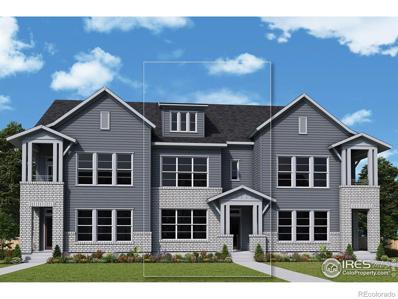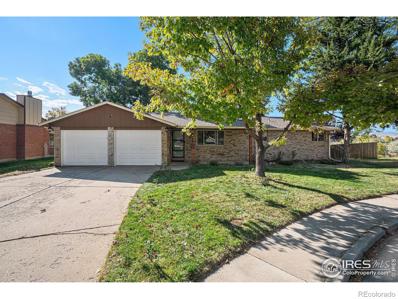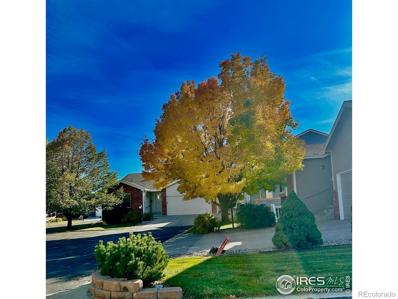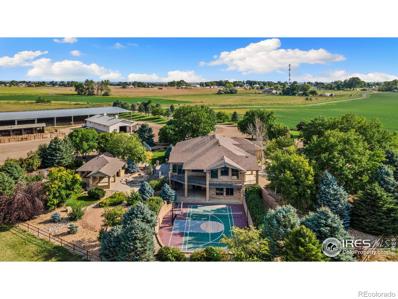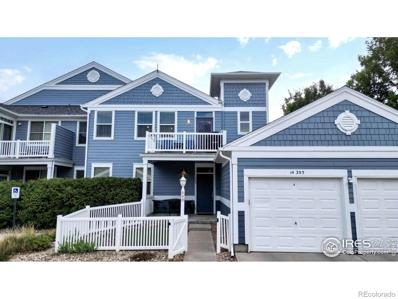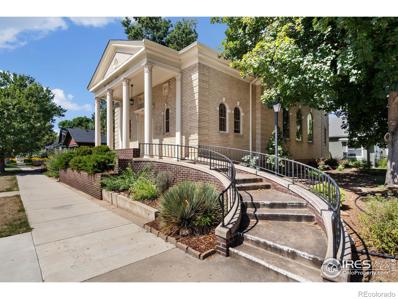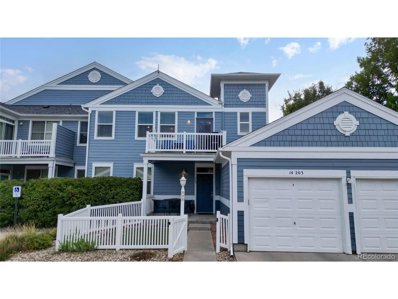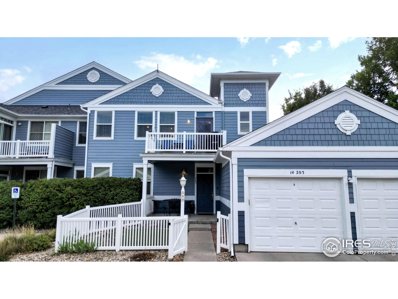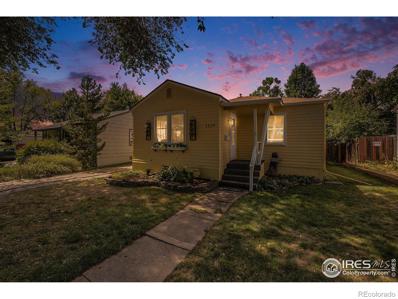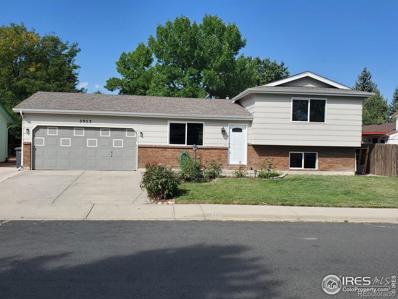Loveland CO Homes for Sale
$519,500
114 Taryn Court Loveland, CO 80537
- Type:
- Multi-Family
- Sq.Ft.:
- 1,500
- Status:
- Active
- Beds:
- 3
- Lot size:
- 0.1 Acres
- Year built:
- 2021
- Baths:
- 3.00
- MLS#:
- IR1019291
- Subdivision:
- 2631025000 - Mariana Butte 25th
ADDITIONAL INFORMATION
Welcome to 114 Taryn Ct, where modern comfort meets timeless design. Built in 2021, this stunning home greets you with an open floor plan that effortlessly blends the kitchen, living room, and dining area. The kitchen is a chef's dream, boasting granite countertops, ample cabinet space, and sleek stainless steel appliances, including a gas stove. Just off the living area, a sliding door leads to a serene patio and a spacious backyard-perfect for gatherings or quiet evenings under the stars.One of the many perks of this home is the low HOA fee, which covers all lawn maintenance and snow removal, ensuring your property looks its best year-round without the hassle. The main level also features a convenient laundry room and a half bathroom.Venture upstairs to find three inviting bedrooms, including a primary suite with a walk-in closet and an en-suite bathroom equipped with double sinks and a shower. Two additional bedrooms share a well-appointed full bathroom, providing plenty of space for family or guests.The unfinished basement offers a world of possibilities-whether you envision a home gym, an entertainment area, or additional living space, the choice is yours. Plus, with a brand-new roof, this home is not only beautiful but also meticulously maintained.Situated in a peaceful cul-de-sac, 114 Taryn Ct is more than just a house; it's a place to call home. With its desirable location, thoughtful design, and attractive price, this property is a fantastic opportunity to join a welcoming community. Located close to Mariana Butte Golf Course, Boedecker Lake, and Buckingham Lake-perfect for outdoor activities. And with NO METRO Tax, this home is a true gem. Don't miss out on making this dream home your reality!
- Type:
- Other
- Sq.Ft.:
- 981
- Status:
- Active
- Beds:
- 2
- Year built:
- 2003
- Baths:
- 2.00
- MLS#:
- 1019035
- Subdivision:
- Lakeshore At Centerra Condo Ph F Supp 5 Bldg 4 Lo
ADDITIONAL INFORMATION
Welcome to this 2-bedroom, 2-bath condo featuring recent custom updates throughout. This open floorplan offers new flooring, large windows for great light, and a large patio off the living area with storage. The kitchen has newer countertops, a tile backsplash, and newer appliances. New furance and AC. It is centrally located near trails, a walking/bike paths, and lakes.
$475,000
349 W 9th Street Loveland, CO 80537
- Type:
- Single Family
- Sq.Ft.:
- 1,706
- Status:
- Active
- Beds:
- 3
- Lot size:
- 0.15 Acres
- Year built:
- 1948
- Baths:
- 2.00
- MLS#:
- IR1018993
- Subdivision:
- Deines
ADDITIONAL INFORMATION
INCENTIVE AVAILABLE FROM PREFERRED LENDER! On a quiet side street, surrounded by mature trees, you'll find your new home at 349 W 9th Street in Loveland, Colorado. Just blocks from downtown, you'll be able to easily enjoy all the food and drink, art and culture without the hassle of having to find a parking space. This classic, post-war home has so many cute features of the time, starting with a hard to find, screened in porch. Inside, you'll find rounded corners and arched doorways as well as beautifully refinished hardwood floors in the bedrooms and living area. The main level bath has been thoughtfully remodeled, blending traditional and modern features. The addition of a dining room at the back of the house opens the kitchen and makes the floorplan spacious and useable. A lot of love has been put into this home with replacement windows, a newer roof, luxury vinyl flooring and carpet, a high efficiency furnace in 2016 and a radon mitigation system. In the basement you'll find another good-sized family room with a wood burning fireplace, a 3/4 bathroom, a laundry area, a non-conforming bedroom and storage/utility room. On the back deck there is a perfect place for grilling and stairs lead you to the oversized, detached garage. Currently the garage is set up with one door and large workshop or hang out space but could be converted back into two car bays. There is even more, behind the garage is a secret garden and lawn shaded by a magnificent Ash tree. This lot backs up to an alley in case you need to access the property from the back. Come see all the charm and potential 349 W 9th St. has to offer!
- Type:
- Single Family
- Sq.Ft.:
- 2,038
- Status:
- Active
- Beds:
- 3
- Lot size:
- 4.87 Acres
- Year built:
- 1973
- Baths:
- 2.00
- MLS#:
- 3704674
- Subdivision:
- El Chaparell
ADDITIONAL INFORMATION
Great horse property with amazing views of the foothills/mountains and backs to open space. This 3 bedroom/2 bathroom ranch style home has lots of natural light and a great layout: from the covered front patio you will enter into the spacious living room with a beautiful rock fireplace, next is the dining area that opens to the patio with views of the foothills and Devil's Backbone natural area. The kitchen is open to the dining room and also has an eating area and access to the oversized, finished two car garage. This great home sits on almost 5 acres and includes a large barn with sliding doors for easy drive through access, 5 inside stalls, hay storage, general storage areas, water and electric, and has multiple pastures and outside corrals. Lots of open area for RV parking if needed. Located on the west side of Loveland, about an hour to Denver, Boulder, Longmont and Fort Collins, and on the way to Estes Park, close enough to the city but still country. There is a historic Stage Coach stop building located on the property (not registered with the Historic Society) with old bunk area and lean for horses. Home is in great shape, the unfinished basement is an open slate for your individual design! New hot water heater and sump pump 2023, new exterior paint 2023, new double pane windows 2023, new roof 2020, new gutters and downspouts 2022, new furnace and A/C 2020, new septic line and main water line 2022, new Everwood blinds 2023.
- Type:
- Single Family
- Sq.Ft.:
- 3,761
- Status:
- Active
- Beds:
- 4
- Lot size:
- 0.19 Acres
- Year built:
- 2000
- Baths:
- 4.00
- MLS#:
- IR1018951
- Subdivision:
- Mariana Butte
ADDITIONAL INFORMATION
Welcome to this beautiful two story home in the desirable Mariana Butte area. Main floor boasts a beautiful island kitchen with granite countertops, dining room and office, as well as two living areas. Family room is set with vaulted ceilings, and a cozy fireplace. Upstairs find a vaulted master suite with a huge walk in closet, and three other bedrooms. Downstairs is a fifth non conforming bedroom, and a sprawling rec room area. Step outside onto the large deck, and enjoy a spacious backyard with patio space. Terraced gardens and a three car garage, checks all of the boxes. Don't miss this one!
$520,000
893 Volans Drive Loveland, CO 80537
- Type:
- Single Family
- Sq.Ft.:
- 1,910
- Status:
- Active
- Beds:
- 4
- Lot size:
- 0.15 Acres
- Year built:
- 2016
- Baths:
- 3.00
- MLS#:
- IR1018931
- Subdivision:
- Millennium Sw 10th Sub
ADDITIONAL INFORMATION
Welcome to this stunning Horizon View home, perfectly nestled on a spacious corner lot in the highly sought-after Millennium subdivision. Boasting exceptional curb appeal with elegant stone accents on the facade, this home combines modern design with timeless charm. The backyard is a private oasis, enclosed by pristine white vinyl fencing, complete with a large grassy area & garden boxes ready for your green thumb, and a convenient storage shed for all your outdoor tools & equipment. Inside, the home offers an expansive layout with four bedrooms, plus a dedicated office space on the main level - ideal for remote work or a home-based business. The unfinished basement provides a blank canvas for future expansion, allowing you to customize the space to fit your lifestyle. Gorgeous site-finished hardwood floors flow throughout the main living areas, complementing the high-end finishes, including granite countertops in the kitchen & baths with luxurious 42" cabinets. The kitchen is a chef's desire, featuring a gas range & plenty of counter space for meal prep, while the open-concept design allows for seamless entertaining. Cozy up by the living room fireplace on chilly Colorado evenings, & enjoy year-round comfort with a whole-home humidifier & passive radon mitigation system. The home is also pre-wired for a security system, ensuring peace of mind. Upstairs, a versatile loft provides additional living space, perfect for a media room, playroom, or second office. Located with easy access to major highways (Hwy 34, Hwy 402, Hwy 287, and I-25),this home is just minutes from vibrant shopping, dining, & recreational options, while also offering proximity to the majestic Rocky Mountains. Whether you're looking for outdoor adventures or urban conveniences, this home is perfectly positioned to offer the best of both worlds. Don't miss your chance to own this incredible property in one of the most desirable neighborhoods in town!
$639,000
4405 Pika Drive Loveland, CO 80537
- Type:
- Single Family
- Sq.Ft.:
- 3,918
- Status:
- Active
- Beds:
- 4
- Lot size:
- 0.16 Acres
- Year built:
- 2000
- Baths:
- 4.00
- MLS#:
- 4621919
- Subdivision:
- Mariana Butte
ADDITIONAL INFORMATION
Welcome to this expansive & light-filled home in the heart of Loveland! This stunning two-story residence offers an open floor plan, soaring vaulted ceilings, & grand windows that fill the home w/ abundant natural light. Upon entry, you'll be welcomed by a striking foyer that flows seamlessly into an airy living room, ideal for both entertaining & relaxation. The adjacent dining room leads to a beautifully appointed kitchen featuring sleek granite countertops, stainless steel appliances, & ample cabinetry to meet all your storage needs. A charming breakfast nook offers serene views of the backyard, while the cozy family room—complete w/ a gas fireplace—provides the perfect space for gatherings or quiet evenings in. The main floor primary suite is a tranquil retreat, featuring a luxurious 5-piece en-suite bath & dual walk-in closets. The spa-like bathroom includes an expansive double vanity, a soaking tub for ultimate relaxation, & a separate walk-in shower. Completing the main level is a mudroom w/ washer/dryer hookups & a convenient powder bath. Upstairs, a bright & open loft overlooks the main living area, providing a versatile space for a home office or lounge. Down the hall, you'll find two generously sized bedrooms & a full bath w/ double vanities nestled between them. The spacious basement expands the living area further, offering a large family room, an additional bedroom, a bonus room, a 3/4 bath/laundry room, & two storage rooms. Outside, enjoy your own private oasis w/ a spacious deck, a fully fenced lawn, & a beautifully maintained garden—perfect for outdoor living. The attached oversized garage is an added bonus! Located near scenic trails, lakes, parks, & just a short drive from stores, restaurants, & more, this Loveland gem offers the perfect blend of tranquility & convenience.
$1,180,000
859 Schrage Way Loveland, CO 80537
- Type:
- Single Family
- Sq.Ft.:
- 4,913
- Status:
- Active
- Beds:
- 6
- Lot size:
- 2.92 Acres
- Year built:
- 2016
- Baths:
- 5.00
- MLS#:
- 5452931
- Subdivision:
- Meadow Estates
ADDITIONAL INFORMATION
YOU COULD HAVE THIS HOME BEFORE THE END OF THE YEAR Imagine waking up to the serene beauty of Northern Colorado, where your home sits on 2.92 acres of open land, offering breathtaking views of the surrounding countryside. Whether you’re enjoying your morning coffee on the porch or gathering with loved ones in your spacious 6-bedroom, 5-bathroom home, this property is designed to bring you closer to nature, without sacrificing modern comfort. But what truly sets this home apart is its state-of-the-art solar system. With 28 panels and a backup battery capable of powering the home for up to three days, you’ll enjoy sustainable living and energy independence. Ready for the future, the system is EV-compatible, so you can simply plug in your electric vehicle at home. And with flexible options, Seller can pay off the system at closing or you can take over payments for a lower purchase price—it’s designed to fit your lifestyle. The finished basement is perfect for creating the ultimate entertainment or relaxation space, offering endless possibilities for movie nights, game days, or quiet retreats. With its prime location, you're just moments away from the new Buc-ee's, making road trips and quick conveniences easier than ever. Access to I-25 ensures that you’re connected to the best of Colorado, while still enjoying the tranquility of rural living. For those who crave adventure, this home offers access to a shared 7.7-acre outlet that is reserved solely for the use of Meadow Estates owners (5 houses), perfect for riding 4x4s or exploring with friends and neighbors. With low HOA fees, you’ll have the freedom to enjoy your property to the fullest. And as a horse property, it’s ideal for anyone who dreams of having their own equestrian escape. This isn’t just a house—it’s a lifestyle. Whether you’re hosting friends, watching the sunset over the plains, or taking advantage of all the nearby amenities, this Loveland property is a rare opportunity to live the Colorado dream.
$779,000
1900 Skyrock Road Loveland, CO 80538
- Type:
- Single Family
- Sq.Ft.:
- 2,494
- Status:
- Active
- Beds:
- 4
- Lot size:
- 0.58 Acres
- Year built:
- 1976
- Baths:
- 3.00
- MLS#:
- IR1018910
- Subdivision:
- Namaqua Hills
ADDITIONAL INFORMATION
Homes in the highly prized neighborhood of "Namaqua Hills" do not become available very often. Your opportunity to own this magnificent, yet warm and inviting abode, has arrived... don't let it slip away! You will find this enchanting home is located in the lovely historic area of Namaqua, prized by historians as the first European/Native American settlement in the Big Thompson Valley. In 1868, a mining town west of Denver was named Black Hawk for a famous war chief of the Sank tribe, who had a daughter named Namequa (Nauasia). The first postmaster of the area - knowing about Black Hawk, Namequa, and the settlers who were captivated by her beauty - believed there was no more fitting name for such a magnificent location than Namaqua. So as time progressed his suggestion was accepted and "Namaqua Hills" became the name of this historically significant neighborhood, located within our lovely present-day city of Loveland, Colorado!
- Type:
- Single Family
- Sq.Ft.:
- 1,632
- Status:
- Active
- Beds:
- 4
- Lot size:
- 0.19 Acres
- Year built:
- 1982
- Baths:
- 2.00
- MLS#:
- IR1018825
- Subdivision:
- Woodmere
ADDITIONAL INFORMATION
Price adjustment on this Woodmere tri-level home! Major updating throughout- including newer high-end appliances, HVAC system, Water heater, Renewal-By- Anderson "premier" double pane windows, added blown-in insulation and skylights. From the moment you walk inside, the aesthetics of this home are sure to impress. Solid wood floors in the living room, dining room and kitchen, accented with rich warm wood trim and bright white kitchen cabinets that create a supreme blend of space and function. Granite countertops and tiled backsplash add to the finishing touches of this well-appointed galley kitchen. The garden level includes a family room and an additional private bedroom or office. A laundry room with enough space for a full-size washer and dryer and a small 1/2 bathroom are also located on the lower level. Finally, step upstairs to find the 3 bedrooms and a fully remodeled bathroom to finish off the floor plan of this cute home. A finished 2-car garage with kitchen access makes getting to your car super easy. Both the front yard and private fenced back yard are meticulously landscaped and ready for the new owners to enjoy. The back yard includes a beautiful, poured concrete pad and covered patio area. Relax and unwind or entertain your guests in this backyard oasis. No HOA and no METRO tax makes these homes high demand and this home shows pride of ownership like no other! With Lake Loveland and the Sculpture Park within walking distance, you can quickly access shopping and recreational activities with just a short drive.
$150,000
1428 Sunset Pl Loveland, CO 80537
- Type:
- Mobile Home
- Sq.Ft.:
- n/a
- Status:
- Active
- Beds:
- 3
- Year built:
- 2021
- Baths:
- 2.00
- MLS#:
- 6050
- Subdivision:
- Sunset Manufactured Home Community, a 55+ Park
ADDITIONAL INFORMATION
This home could be better than a new build! Everything is nearly new, so there shouldn't be anything to do! Nice and well kept 55 and older community. First park under your huge new carport! Then access the home with the nice and gentile incline ramp. Once inside you find a GREAT open layout in the living area with beautiful built-ins. Kitchen boasts an island with overhang for seating, huge pantry wall and all matching black appliances, all included. Additional dining area for your table makes this a great place to entertain. Spacious primary bedroom with a walk-in closet and 5 piece on suite bathroom, complete with a huge soaker tub, separate shower and large double vanity. Two good sized bedrooms at the opposite end of the home with another full bathroom. Yard place for your pet or to show off your green thumb, a storage shed for the extras. Come experience the luxury you deserve here in Sunset! Call listing agent for additional info or to schedule a showing today.
- Type:
- Single Family
- Sq.Ft.:
- 1,660
- Status:
- Active
- Beds:
- 3
- Lot size:
- 0.13 Acres
- Year built:
- 2002
- Baths:
- 3.00
- MLS#:
- IR1018861
- Subdivision:
- Harvest Gold
ADDITIONAL INFORMATION
Warm and inviting home with lots of natural light. This freshly painted 2-story home has 3 bedrooms and 3 bathrooms with a 2-car garage and full unfinished basement. The entire main level features shining natural hardwood, and an open kitchen with island and oversized dining area ready to accommodate holiday dinners or a separate sitting area. Family room includes a cozy fireplace and vaulted ceilings. Primary bedroom has a lux 5-piece bath. All windows on 2nd level have been replaced. The outside is equally appealing. Enjoy private summer barbecues on the covered patio, or raised flagstone patio. Walk to the neighborhood park and middle school, gain easy access to hiking and biking the foothills, or play golf at the nearby Olde Course. NO METRO DISTRICT!
- Type:
- Multi-Family
- Sq.Ft.:
- 1,484
- Status:
- Active
- Beds:
- 2
- Year built:
- 2019
- Baths:
- 3.00
- MLS#:
- IR1018801
- Subdivision:
- Kendall Brook 2nd Sub
ADDITIONAL INFORMATION
Welcome to this stunning townhome with high-end finishes throughout! True move in ready! Located in the highly desirable Kendall Brook neighborhood in North Loveland, this home offers a true lock-and-leave lifestyle with NO Metro District and a reasonable HOA that includes HIGH SPEED INTERNET, Xfinity cable, snow removal, trash, beautifully maintained grounds and a common area!Designed for low-maintenance living, this property features an attached 2-car garage with extra driveway space and guest parking, a full unfinished basement with bathroom rough-in, and a private fenced front porch. The unique double-primary layout provides the ultimate in comfort and flexibility. Nestled next to the scenic Louden Trail and open space, you'll enjoy peaceful surroundings while still being close to Loveland schools and local amenities. A private pocket park enhances the community feel. Additional highlights include a tankless water heater, high-efficiency furnace, and a spacious secondary bedroom.
- Type:
- Mobile Home
- Sq.Ft.:
- n/a
- Status:
- Active
- Beds:
- 3
- Year built:
- 1992
- Baths:
- 2.00
- MLS#:
- 6047
- Subdivision:
- Alpine Vista Village
ADDITIONAL INFORMATION
Price Improvement! HUGE oversized doublewide with a garage in an all-ages park! This is truly a rare find! Oversized means this home boasts over 1500 square feet! The easy to access extra deep garage measures 14 x 32 and even has a bonus shop area that's an additional 14 x 10. Home got a new roof in '22, new furnace in '19. First you enter through the laundry room/ mud room. Then you find the immaculate kitchen that faces south and bathes in natural light. Trendy, painted cabinets, tile counter tops, a desk area, island, pantry, and upgraded 5 burner gas range with stainless steel hood. All the other appliances are included as well (including the washer and dryer!) Spacious living room can almost certainly accommodate nearly any furniture arrangement. The primary bedroom has an expansive walk-in closet and luxurious 5 piece on-suite bathroom, complete with double sinks, a walk in shower and separate tub. Two additional bedrooms at the opposite end of the home offers plenty of space for the family. Outside there is plenty of space for entertaining family and friends on your gorgeous south facing porch, on the side patio, or under your cozy gazebo! Partially fenced yard could be added to, to fully enclose an area for kids or pets, if needed. Perfect Location near shopping, restaurants, and other businesses, so everything is close by! Come see this fantastic, rare find today!
$575,000
129 Vela Court Loveland, CO 80537
- Type:
- Single Family
- Sq.Ft.:
- 2,661
- Status:
- Active
- Beds:
- 4
- Lot size:
- 0.22 Acres
- Year built:
- 2017
- Baths:
- 4.00
- MLS#:
- 3597683
- Subdivision:
- Millennium Southwest
ADDITIONAL INFORMATION
Welcome to this move-in ready four bedroom, four bathroom home in Millennium Southwest! This home offers a bright, airy and open floorplan throughout, perfect for entertaining! The living room features luxury plank vinyl flooring, plenty of space and easy access to anywhere. The gourmet kitchen is every chef's dream and offers an eat-in kitchen island, ample amounts of cabinetry and spacious countertops. Plus, all stainless steel appliances are included, talk about move-in ready! The primary bedroom truly feels like an oasis and offers brand new plush carpet flooring, ample amounts of natural light, a ceiling fan and plenty of room for any furniture design layout you can imagine. Enjoy the easy access to anywhere, including the private en-suite bathroom and walk-in closet. Two additional bedrooms as well as a Jack and Jill bathroom are found on the upper level. But wait...there's more! Head downstairs to your finished, walk-out basement! You will love the spacious family room, great for entertaining or an at home movie theater. A fourth bedroom and a bathroom complete the finished basement, allowing for plenty of room to grow. The sliding glass door offers easy access from your basement to the backyard oasis. Enjoy the spacious patio with a hot tub and large grass area, great for kids and pets. For those with a green thumb, you will love the garden area! Enjoy the easy access to your deck, perfect for any outdoor living layout you can imagine. The surrounding trees allow the area to feel private and secluded. It's the perfect layout for entertaining, both outdoor and indoor! You will love living in Millennium Southwest. Enjoy the warm summer days at Boyd Lake State Park, which is just a quick drive away and offers trails, camping, fishing, boating and wildlife views! Easy access to anywhere including I-25, Loveland Sports Park and many shopping choices including The Promenade Shops at Centerra, offering ample amounts of shopping, dining and entertainment options!
Open House:
Saturday, 11/23 11:00-3:00PM
- Type:
- Multi-Family
- Sq.Ft.:
- 1,682
- Status:
- Active
- Beds:
- 3
- Lot size:
- 0.04 Acres
- Year built:
- 2024
- Baths:
- 3.00
- MLS#:
- IR1018757
- Subdivision:
- Kinston At Centerra
ADDITIONAL INFORMATION
This new home in Kinston is an interior unit with a rear-load, two-car garage and is conveniently located near the award-winning HUB amenity center. Elevate your lifestyle with this new home in Loveland, CO.Enjoy the spaciousness of the main floor featuring a cozy fireplace and an abundance of natural light flooding through the large front windows. A large island and pantry complete this gorgeous kitchen.The amazing Owner's Retreat is located on the second level with a large walk-in closet. Two additional bedrooms, a full bathroom and laundry area also located on the second level. Call the David Weekley at Kinston Team to learn more about the stylish upgrades to the kitchen and Owner's Bath of this new construction home in Loveland, CO. This is a NEW HOME COMMUNITY - 3 townhome plans offered from 1680 SF to 1846 SF. Ask about additional Move-In Ready/Quick Move-In Homes and new build opportunities. The full list price for this home is $452,990 and the $423,980 is reflective of a builder promotion. Please call 720-650-4068 for details
- Type:
- Single Family
- Sq.Ft.:
- 1,152
- Status:
- Active
- Beds:
- 3
- Lot size:
- 0.34 Acres
- Year built:
- 1978
- Baths:
- 2.00
- MLS#:
- IR1020190
- Subdivision:
- Ridgeview 4th
ADDITIONAL INFORMATION
***THIS PROPERTY QUALIFIES FOR A RATE DROP. CALL AGENT TO LEARN MORE*** Welcome home to this delightful 3-bedroom, 2-bathroom brick ranch, nestled on a large lot with breathtaking, unobstructed mountain views. This cozy home invites you in through a warm and welcoming family room, complete with a gas-burning fireplace and beautiful hardwood floors.Adjacent to the family room, the spacious dining area is perfect for enjoying meals while taking in the serene beauty of the mature landscaping and stunning mountain vistas right from your window. The dining room opens to a tastefully updated kitchen featuring sleek stainless steel appliances. Down the hallway, you'll find a peaceful primary suite with a generously sized walk-in closet and 3/4 bathroom suite. A second bedroom is located across the hall, perfect for guests or additional loved ones. An extra room off the dining area can easily serve as a third bedroom, a private home office, or a versatile flex space to suit your needs. Step outside to your large and private .34 acre lot complete with chicken coup, raised garden beds and shed. With a 2-car garage, new paint and carpet, ample outdoor space , and stunning views that stretch for miles, this home is the perfect retreat while still being close to everything.
$429,000
681 Radiant Drive Loveland, CO 80538
- Type:
- Single Family
- Sq.Ft.:
- 1,407
- Status:
- Active
- Beds:
- 2
- Lot size:
- 0.11 Acres
- Year built:
- 1998
- Baths:
- 2.00
- MLS#:
- IR1021916
- Subdivision:
- Circle Park
ADDITIONAL INFORMATION
Discover the charm of this beautifully maintained PATIO HOME on a corner lot in a quiet cul-de-sac! Step into a bright, welcoming entryway with a lovely skylight and vaulted ceilings. Relax in the great room, complete with a cozy gas fireplace that has a charming brick surround, or retreat to the inviting patio to enjoy Colorado's stunning weather. The kitchen offers SS appliances, bar seating and an expansive counter. Crown molding in all bedrooms, newer carpet and laminate/tile in the 2 baths, new glass block window and freshly painted interior help make this move-in ready. The primary suite boasts double sinks, a walk-in shower and easy access to the walk-in closet. Loveland's hi-speed Pulse internet could keep you connected, and the HOA covers landscaping and snow removal for carefree living. Plus, you'll love the finished 2 car garage, bay window and versatile office or 3rd (non-conform) bedroom with French doors. Exterior painted 3 yrs ago! Schedule a showing to see it today!
$4,350,000
796 Abrams Way Loveland, CO 80537
- Type:
- Single Family
- Sq.Ft.:
- 6,286
- Status:
- Active
- Beds:
- 5
- Lot size:
- 36 Acres
- Year built:
- 2002
- Baths:
- 5.00
- MLS#:
- IR1018624
ADDITIONAL INFORMATION
Incredible 36 acre irrigated property with fully remodeled custom home, barn, riding arena & 1 share Handy Ditch Water! Main home has bright open plan, updated modern finishes, luxury primary suite, & fully finished walkout basement w/ wet bar. Relax outside on the deck or under the covered pavilion, by the built in fire pit, or burn off energy on the private sport court! Horse barn has stalls, radiant heat, wash bay & 1/2 bath. Second building features 6-stalls + runs & hay storage. Covered riding arena 310'x110' with screening on north and west. Shared 1/2 pivot ownership with neighbor.
- Type:
- Condo
- Sq.Ft.:
- 1,304
- Status:
- Active
- Beds:
- 2
- Year built:
- 2004
- Baths:
- 2.00
- MLS#:
- IR1018594
- Subdivision:
- High Plains Village At Centerra
ADDITIONAL INFORMATION
This meticulously kept townhome in High Plains Village lives like new! Boasting thoughtful upgrades including new stainless appliances, designer light fixtures, fresh paint, new shower heads and toilets, new door and cupboard hardware, and smart thermostat, doorbell, and fire alarm, all you need to do is move in. The open floorplan features a private office/flex area, dedicated laundry area with new/included LG washer/dryer, vaulted ceilings, two fenced outdoor areas, and a convenient, attached one-car garage. And the location! Boyd Lake State Park, trails, restaurants, shopping, medical, I25, etc., are right out your front door. It's all here!
$595,000
301 W 4th Street Loveland, CO 80537
- Type:
- Single Family
- Sq.Ft.:
- 1,952
- Status:
- Active
- Beds:
- n/a
- Lot size:
- 0.17 Acres
- Year built:
- 1919
- Baths:
- MLS#:
- IR1018640
- Subdivision:
- Kilburn's
ADDITIONAL INFORMATION
This property brings historic architecture, an unbeatable location, and a plethora of potential future uses. Come see it in person to take in the truly unique opportunity being offered near burgeoning Downtown Loveland. Built in 1919, this unique asset offers a chance to own a building with plenty of history, soaring vaulted ceilings, historic masonry, beautiful entry columns, and arched stained glass windows that would integrate well into multiple potential future uses. Ceiling height and architecture offers the possibility for future Loft space / concept. Current R3e Zoning - Established High Density Residential allows for Residential uses near the Downtown Loveland corridor, or potential for future Commercial use. Single Family Residential or Multi-Unit Reuse Conceptual floor-plans exist to configure the building into a Single Family home use, or Multifamily (two-unit) configuration based on Zoning designation with potential for owner-user situation, short-term, or long-term rental income. See Additional Property Remarks / Brochure for these conceptual plans. The building also positions nicely with the current zoning to create a distinguished standalone Office building near Downtown designed to User specifications. Potential benefits are available from Loveland Downtown District and Loveland Creative District. Property is eligible for Historic Registry Designation offering potential grants, tax credits, future fee waivers, and zero-interest loan possibilities. Set up a time to walk this beautiful property today, and call Agents with any questions you may have! Additional Due Diligence Documents are available for parties with serious interest.
- Type:
- Other
- Sq.Ft.:
- 1,304
- Status:
- Active
- Beds:
- 2
- Year built:
- 2004
- Baths:
- 2.00
- MLS#:
- 5611142
- Subdivision:
- High Plains Village
ADDITIONAL INFORMATION
This meticulously kept townhome in High Plains Village lives like new! Boasting thoughtful upgrades including new stainless appliances, designer light fixtures, fresh paint, new shower heads and toilets, new door and cupboard hardware, and smart thermostat, doorbell, and fire alarm, all you need to do is move in. The open floorplan features a private office/flex area, dedicated laundry area with new/included LG washer/dryer, vaulted ceilings, two fenced outdoor areas, and a convenient, attached one-car garage. And the location! Boyd Lake State Park, trails, restaurants, shopping, medical, I25, etc., are right out your front door. It's all here!
- Type:
- Other
- Sq.Ft.:
- 1,304
- Status:
- Active
- Beds:
- 2
- Year built:
- 2004
- Baths:
- 2.00
- MLS#:
- 1018594
- Subdivision:
- High Plains Village at Centerra
ADDITIONAL INFORMATION
This meticulously kept townhome in High Plains Village lives like new! Boasting thoughtful upgrades including new stainless appliances, designer light fixtures, fresh paint, new shower heads and toilets, new door and cupboard hardware, and smart thermostat, doorbell, and fire alarm, all you need to do is move in. The open floorplan features a private office/flex area, dedicated laundry area with new/included LG washer/dryer, vaulted ceilings, two fenced outdoor areas, and a convenient, attached one-car garage. And the location! Boyd Lake State Park, trails, restaurants, shopping, medical, I25, etc., are right out your front door. It's all here!
$417,000
1119 Grant Avenue Loveland, CO 80537
- Type:
- Single Family
- Sq.Ft.:
- 1,600
- Status:
- Active
- Beds:
- 3
- Lot size:
- 0.16 Acres
- Year built:
- 1946
- Baths:
- 1.00
- MLS#:
- IR1018535
- Subdivision:
- Lakeside
ADDITIONAL INFORMATION
Charming Ranch-Style Home in Old Town Loveland! Welcome to this delightful 3-bedroom, 1-bathroom ranch-style home nestled in the heart of Old Town Loveland. Offering a blend of classic charm and modern convenience, this residence features an open kitchen, dining, and living area-perfect for both everyday living and entertaining. Step outside to discover a beautifully landscaped yard that's ideal for outdoor relaxation and gatherings. The property also boasts a detached 1-car garage and alley access, providing ample space for RV parking. Location is key, and this home delivers. Enjoy the vibrant downtown nightlife, just a short distance away, or take a leisurely 3-block stroll to picturesque Lake Loveland. With shopping and schools within walking distance, you'll find everything you need right at your doorstep. Don't miss out on the opportunity to make this charming Old Town gem your own! Buyer to verify all information. Taxes are set at a senior rate.
- Type:
- Single Family
- Sq.Ft.:
- 1,336
- Status:
- Active
- Beds:
- 3
- Lot size:
- 0.16 Acres
- Year built:
- 1985
- Baths:
- 2.00
- MLS#:
- IR1018510
- Subdivision:
- Northlands
ADDITIONAL INFORMATION
Welcome to your new home with No HOA and No Metro district tax! The beautiful Northern Colorado home sits on a spacious lot with tons of room/potential in the back yard. This newly remodeled kitchen offers brand new shaker cabinets with a fresh open flow floorplan. With the new luxury vinyl planking, this gives a spacious feel and adds durability for all your furry friends! The added touch of fine craftsmanship gives you a beautiful home with that custom feel. All the upgraded doors and brand-new windows will keep your utility bills low through hot days and cold winter nights.
Andrea Conner, Colorado License # ER.100067447, Xome Inc., License #EC100044283, [email protected], 844-400-9663, 750 State Highway 121 Bypass, Suite 100, Lewisville, TX 75067

The content relating to real estate for sale in this Web site comes in part from the Internet Data eXchange (“IDX”) program of METROLIST, INC., DBA RECOLORADO® Real estate listings held by brokers other than this broker are marked with the IDX Logo. This information is being provided for the consumers’ personal, non-commercial use and may not be used for any other purpose. All information subject to change and should be independently verified. © 2024 METROLIST, INC., DBA RECOLORADO® – All Rights Reserved Click Here to view Full REcolorado Disclaimer
| Listing information is provided exclusively for consumers' personal, non-commercial use and may not be used for any purpose other than to identify prospective properties consumers may be interested in purchasing. Information source: Information and Real Estate Services, LLC. Provided for limited non-commercial use only under IRES Rules. © Copyright IRES |
Loveland Real Estate
The median home value in Loveland, CO is $489,900. This is lower than the county median home value of $531,700. The national median home value is $338,100. The average price of homes sold in Loveland, CO is $489,900. Approximately 60.85% of Loveland homes are owned, compared to 35.76% rented, while 3.39% are vacant. Loveland real estate listings include condos, townhomes, and single family homes for sale. Commercial properties are also available. If you see a property you’re interested in, contact a Loveland real estate agent to arrange a tour today!
Loveland, Colorado has a population of 75,938. Loveland is less family-centric than the surrounding county with 27.29% of the households containing married families with children. The county average for households married with children is 31.78%.
The median household income in Loveland, Colorado is $73,907. The median household income for the surrounding county is $80,664 compared to the national median of $69,021. The median age of people living in Loveland is 40.2 years.
Loveland Weather
The average high temperature in July is 87.3 degrees, with an average low temperature in January of 15.6 degrees. The average rainfall is approximately 16.1 inches per year, with 46.1 inches of snow per year.
