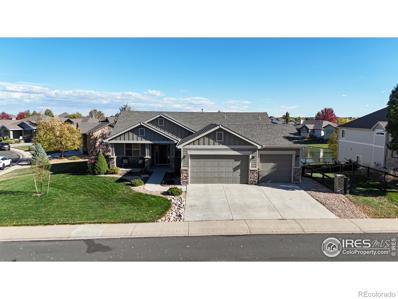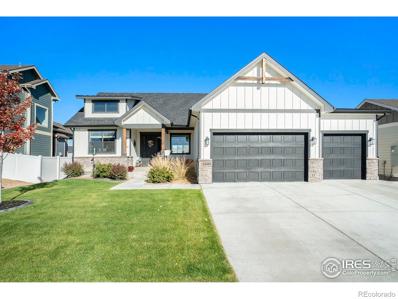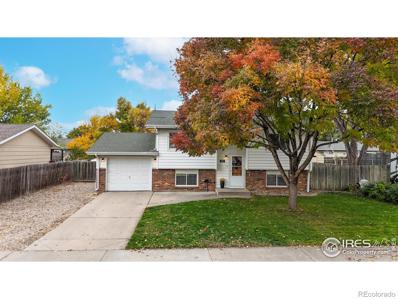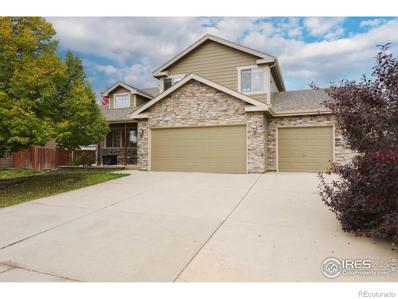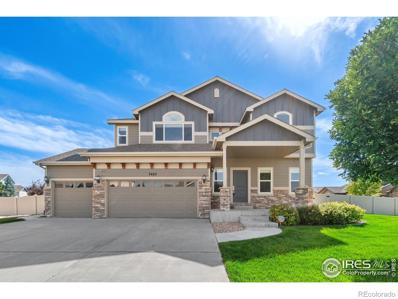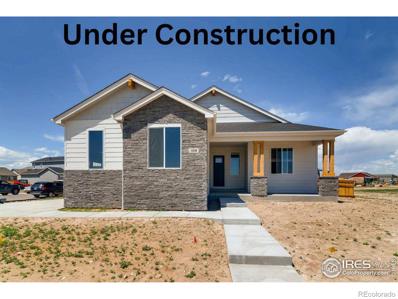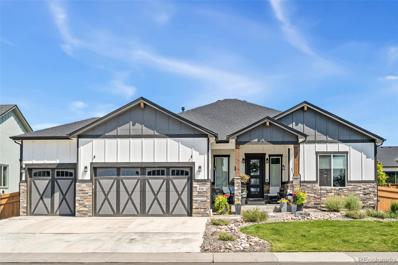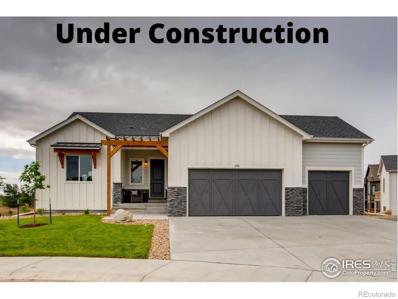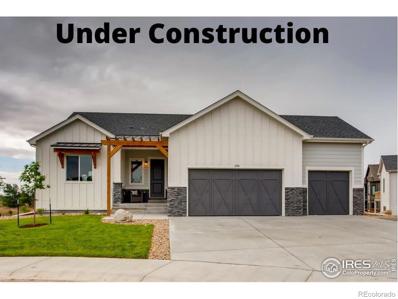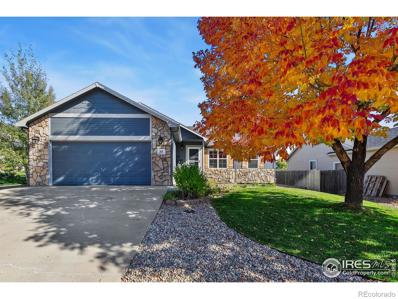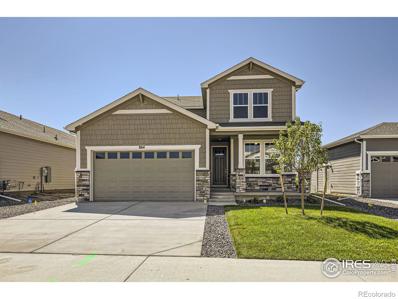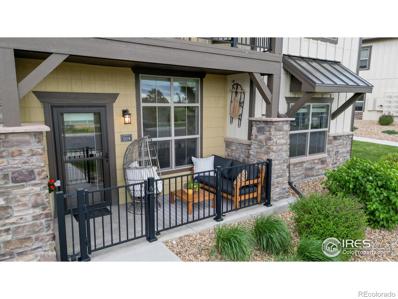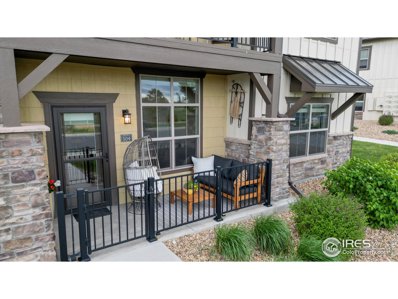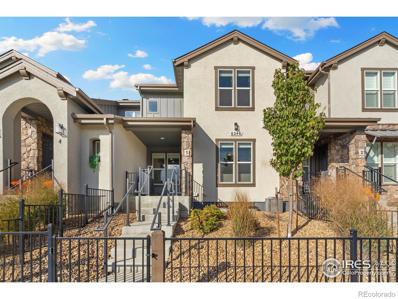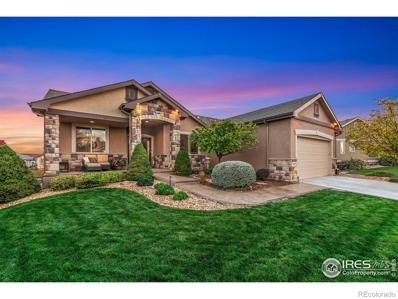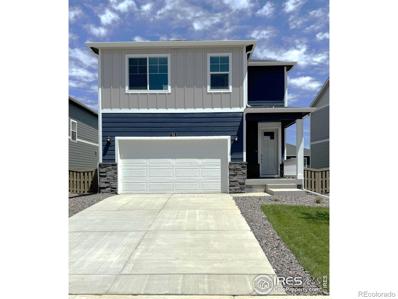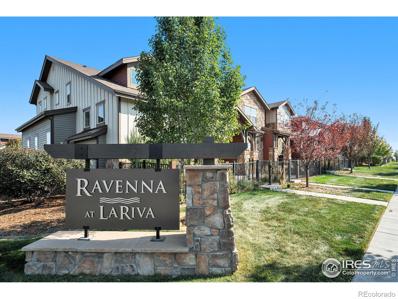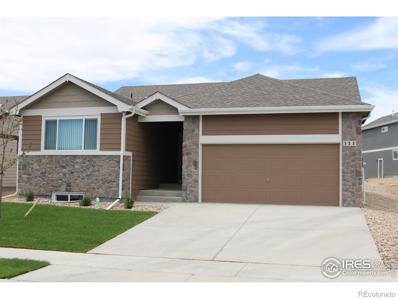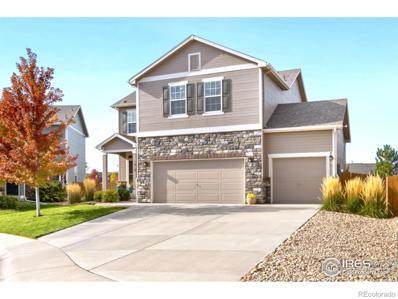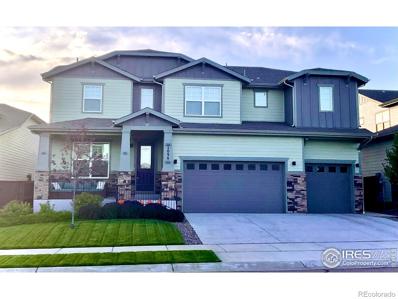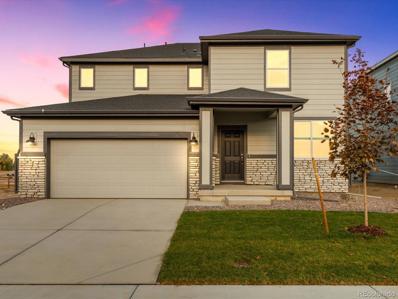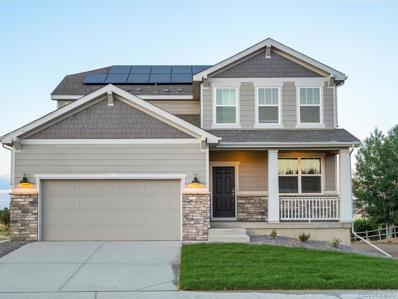Windsor CO Homes for Sale
- Type:
- Single Family
- Sq.Ft.:
- 3,742
- Status:
- Active
- Beds:
- 5
- Lot size:
- 0.23 Acres
- Year built:
- 2012
- Baths:
- 4.00
- MLS#:
- IR1021173
- Subdivision:
- Highland Meadows Golf Course
ADDITIONAL INFORMATION
Welcome to this gorgeous custom home in prestigious Highland Meadows Golf Course neighborhood. Experience the best of both worlds: watch golfers tee off across the street on Hole 4 or chill on your back deck overlooking a beautiful, peaceful pond. This well-designed home features 5 bedrooms, 4 bathrooms, plus an office and a 3-car garage. Most of the bedrooms have walk-in closets. Kitchen is set up for entertainment with a huge island which seats 6. Cabinets have soft-close drawers and lots of pull-outs. Stay organized with the mudroom/drop zone right inside the garage door. Wonderful morning sun lights the living room, dining room, and kitchen. The basement features 2 bedrooms sharing a Jack-and-Jill bathroom with 2 separate sink areas and a separate shower/water closet. Another bedroom/office in the basement shares a double-sided fireplace with the family room. Garden level basement has a wet bar with island and space for workout area. Outside, choose sun or shade under the extended, partially covered deck and lower concrete patio overlooking the peaceful pond. The back yard is Xeriscaped and includes pet-friendly turf and and electronic fence to keep furry friends in. Greenbelt on one side. New carpet on the main level November 17th! Amazing amenities include pool, outdoor tennis, and future pickleball. New clubhouse with full gym, huge hot tub, dry sauna, kitchen, firepit, and grilling area.
$760,000
1640 Marbeck Drive Windsor, CO 80550
- Type:
- Single Family
- Sq.Ft.:
- 2,389
- Status:
- Active
- Beds:
- 3
- Lot size:
- 0.19 Acres
- Year built:
- 2021
- Baths:
- 3.00
- MLS#:
- IR1021282
- Subdivision:
- Ridge At Harmony Road 3rd Fg
ADDITIONAL INFORMATION
Get ready to fall in love with this gorgeous ranch-style home that blends quality craftsmanship with luxury finishes! This 3-bedroom, 2.5-bathroom beauty offers the perfect blend of style, comfort, and space. Step into a home designed for both everyday living and entertaining, featuring an open-concept layout and high-end touches throughout. A gourmet kitchen with slab quartz countertops, custom cabinets by Tharp, a gas range, double ovens, and sleek stainless steel appliances-a chef's dream! Expansive engineered hardwood floors flow seamlessly throughout the main living areas. Relax in the spacious master suite complete with a luxury 4-piece bath and a massive walk-in closet. Cozy up by the gas fireplace in the great room, or step outside to enjoy your 15' x 17' covered patio-perfect for outdoor dining or unwinding in your private oasis. An oversized 3-car garage offers plenty of space for your vehicles and storage. Built with quality construction, including 2x6 exterior walls for added durability and energy efficiency, plus the convenience of a humidifier and central AC to keep your home comfortable year-round. A full unfinished basement gives you endless possibilities to customize your space.
$430,000
550 Sycamore Drive Windsor, CO 80550
- Type:
- Single Family
- Sq.Ft.:
- 1,547
- Status:
- Active
- Beds:
- 3
- Lot size:
- 0.16 Acres
- Year built:
- 1976
- Baths:
- 2.00
- MLS#:
- IR1021146
- Subdivision:
- Windsor West
ADDITIONAL INFORMATION
Freshly updated 3 bedroom home in the popular Windsor West neighborhood! Boasting brand new carpet, paint, and lighting throughout, your new home is move-in ready. Super functional floor plan with two bedrooms and a bath up top -- and a bedroom, bath and additional living space on the lower level. Relax or entertain on the back deck overlooking the spacious fully-fenced yard featuring mature trees and shrubs. One car garage and RV Parking! Just three houses away from Windsor West Park and close to Skyview Elementary School. A wonderful home and great value in the heart of this special community! NO Metro District and NO HOA!
$460,000
93 Pike Lane Severance, CO 80550
- Type:
- Single Family
- Sq.Ft.:
- 1,799
- Status:
- Active
- Beds:
- 2
- Lot size:
- 0.17 Acres
- Year built:
- 2005
- Baths:
- 3.00
- MLS#:
- IR1021153
- Subdivision:
- Summit View
ADDITIONAL INFORMATION
Come see this outstanding home in Timber Ridge! This property is well located and an easy walk to Summit View Park, Blue Spruce Park for fishing, the brand-new Severance library, Shebrews Coffee, and Range View Elementary School. NO METRO DISTRICT saves you tons of money each year on property tax. Work from home in the upstairs loft area, or perhaps convert it to an additional bedroom. The unfinished basement is already framed out for cost savings when you decide to expand. Schedule your showing and come see this one in person!
- Type:
- Single Family
- Sq.Ft.:
- 3,096
- Status:
- Active
- Beds:
- 5
- Lot size:
- 0.39 Acres
- Year built:
- 2013
- Baths:
- 4.00
- MLS#:
- IR1021110
- Subdivision:
- Fossil Ridge
ADDITIONAL INFORMATION
This spacious corner lot property is the ideal place to call home. Boasting five generously sized bedrooms, a fully finished basement, and a four-car garage, it offers ample space to grow and play. The open-concept living room flows into a charming eat-in kitchen, complete with sleek stainless steel appliances and easy access to the expansive backyard. Step outside onto the flagstone patio and enjoy the fully fenced yard, complete with firepit and multiple garden boxes. From the convenient main floor study to the luxurious primary bedroom with a five-piece ensuite bathroom, this home truly has it all!
- Type:
- Single Family
- Sq.Ft.:
- 3,264
- Status:
- Active
- Beds:
- 5
- Lot size:
- 0.24 Acres
- Baths:
- 3.00
- MLS#:
- IR1021118
- Subdivision:
- Greenspire At Windsor Lake
ADDITIONAL INFORMATION
Located in the highly desirable Greenspire at Windsor Lake community, the Copper offers convenient single-story living. Thoughtfully designed with earthy textures and warm tones throughout, this home blends modern comfort with natural charm. At the heart of the home, the gourmet kitchen showcases natural wood cabinetry, quartz countertops, matte black fixtures, and stainless steel appliances. Flowing into the great room, where oversized windows bathe the space in natural light and a custom-tiled gas fireplace creates a warm, inviting atmosphere. Extend your living space outdoors with a covered patio and front porch, perfect for enjoying Colorado's beauty year-round. Relax and rejuvenate in the primary suite, your personal sanctuary, featuring a luxurious 5-piece layout with a freestanding tub and a spa-like custom-tiled shower. A stylish open railing leads to the fully finished basement, offering two additional bedrooms, a full bathroom, a wet bar, and a spacious recreation room. This versatile space is ideal for entertaining or spending time with family. The home is complete with professional front yard landscaping and a 3-car plus half-tandem garage, providing ample storage for all your outdoor gear. We can't wait to welcome you home to Greenspire at Windsor Lake-schedule your private tour today!
$850,000
356 Boxwood Drive Windsor, CO 80550
Open House:
Saturday, 11/23 11:00-1:00PM
- Type:
- Single Family
- Sq.Ft.:
- 3,498
- Status:
- Active
- Beds:
- 5
- Lot size:
- 0.19 Acres
- Year built:
- 2021
- Baths:
- 3.00
- MLS#:
- 3721159
- Subdivision:
- Greenspire Sub Final
ADDITIONAL INFORMATION
Welcome to an impeccably designed residence offering unparalleled luxury in Windsor, Colorado. This exquisite home combines sophisticated elegance with modern comfort, showcasing a plethora of upscale amenities. Upon entry, a grand living space beckons with dual gas fireplaces—gracing both the family room and master bedroom—creating a warm ambiance perfect for intimate gatherings or relaxation. The gourmet kitchen is a culinary masterpiece, featuring soft-close cabinets, luxury countertops, dual sinks, and a built-in beverage fridge nestled within a sprawling island. Enjoy the convenience of instant hot water and advanced water filtration systems. Ceiling fans grace each bedroom and the living room, enhancing comfort year-round, while privacy window tinting on all rear windows ensures both tranquility and energy efficiency. Step outside to discover the dual oversized back patios, complemented by a colossal custom outdoor gas fireplace, set amidst a meticulously landscaped xeric backyard complete with irrigated planters and an auto-filled rock fountain—an oasis of serenity and style. Luxurious amenities continue with an energy-efficient hot tub, fully fenced backyard, and reclaimed outdoor irrigation, ensuring exceptionally low water bills. Custom basement storage solutions, ceiling-mounted garage storage, and strategically placed additional electric outlets throughout the home offer unparalleled convenience and organization. This home epitomizes turnkey luxury with high-end shower and bath fixtures, all appliances, systems, and roofing less than three years old. An estate sale presents the opportunity to acquire nearly all furnishings, elevating this offering to a truly move-in ready experience for the discerning buyer. Schedule your private tour today and envision the unparalleled lifestyle awaiting you in this exclusive Windsor residence.
- Type:
- Single Family
- Sq.Ft.:
- 3,264
- Status:
- Active
- Beds:
- 5
- Lot size:
- 0.17 Acres
- Year built:
- 2024
- Baths:
- 3.00
- MLS#:
- IR1021125
- Subdivision:
- Greenspire At Windsor Lake
ADDITIONAL INFORMATION
Located in the highly desirable Greenspire at Windsor Lake community, the Copper offers convenient single-story living. Thoughtfully designed with earthy textures and warm tones throughout, this home blends modern comfort with natural charm. At the heart of the home, the gourmet kitchen showcases natural wood cabinetry, quartz countertops, matte black fixtures, and stainless steel appliances. Flowing into the great room, where oversized windows bathe the space in natural light and a custom-tiled gas fireplace creates a warm, inviting atmosphere. Extend your living space outdoors with a covered patio and front porch, perfect for enjoying Colorado's beauty year-round. Relax and rejuvenate in the primary suite, your personal sanctuary, featuring a luxurious 5-piece layout with a freestanding tub and a spa-like custom-tiled shower. A stylish open railing leads to the fully finished basement, offering two additional bedrooms, a full bathroom, a wet bar, and a spacious recreation room. This versatile space is ideal for entertaining or spending time with family. The home is complete with professional front yard landscaping, fencing, and a 3-car plus half-tandem garage, providing ample storage for all your outdoor gear. We can't wait to welcome you home to Greenspire at Windsor Lake-schedule your private tour today!
- Type:
- Single Family
- Sq.Ft.:
- 3,264
- Status:
- Active
- Beds:
- 5
- Lot size:
- 0.19 Acres
- Baths:
- 3.00
- MLS#:
- IR1021122
- Subdivision:
- Greenspire At Windsor Lake
ADDITIONAL INFORMATION
Located in the highly desirable Greenspire at Windsor Lake community, the Copper offers convenient single-story living. Thoughtfully designed with earthy textures and warm tones throughout, this home blends modern comfort with natural charm. At the heart of the home, the gourmet kitchen showcases natural wood cabinetry, quartz countertops, matte black fixtures, and stainless steel appliances. Flowing into the great room, where oversized windows bathe the space in natural light and a custom-tiled gas fireplace creates a warm, inviting atmosphere. Extend your living space outdoors with a covered patio and front porch, perfect for enjoying Colorado's beauty year-round. Relax and rejuvenate in the primary suite, your personal sanctuary, featuring a luxurious 5-piece layout with a freestanding tub and a spa-like custom-tiled shower. A stylish open railing leads to the fully finished basement, offering two additional bedrooms, a full bathroom, a wet bar, and a spacious recreation room. This versatile space is ideal for entertaining or spending time with family. The home is complete with professional front yard landscaping and a 3-car plus half-tandem garage, providing ample storage for all your outdoor gear. We can't wait to welcome you home to Greenspire at Windsor Lake-schedule your private tour today!
- Type:
- Single Family
- Sq.Ft.:
- 2,909
- Status:
- Active
- Beds:
- 5
- Lot size:
- 0.21 Acres
- Year built:
- 2005
- Baths:
- 3.00
- MLS#:
- IR1021219
- Subdivision:
- Summit View
ADDITIONAL INFORMATION
BACK ON THE MARKET, NO FAULT OF THE HOME. The home you've been waiting for! This beautifully updated residence boasts a modern kitchen that will inspire your inner chef, featuring granite countertops, updated cabinet lighting, a large island and ample storage. The primary and secondary bathrooms have been tastefully renovated. You'll be sure to enjoy the open main floor with LVP flooring, updated lighting and gas two sided fireplace. The finished basement includes a wet bar, 2 large bedrooms and a large rec room, making it an ideal space for entertaining or relaxing with friends and family. The outdoor space includes a large patio, private covered patio off the primary bedroom, storage shed, well maintained yard and dog run. Located just around the corner from Summit View Park and Range View Elementary School! Added bonuses include the Class 4 Shingles on the Roof, freshly painted exterior paint and no Metro Tax. Don't miss the chance to make this stunning home yours!
- Type:
- Single Family
- Sq.Ft.:
- 2,855
- Status:
- Active
- Beds:
- 5
- Lot size:
- 0.13 Acres
- Year built:
- 2024
- Baths:
- 4.00
- MLS#:
- IR1021044
- Subdivision:
- Hidden Valley Farm
ADDITIONAL INFORMATION
The Lupine is a charming two-story home featuring 5 bedrooms and 4 bathrooms, perfect for family living. The main floor boasts a spacious bedroom and an open-concept living area, ideal for gatherings. Upstairs, you'll find a cozy loft and additional bedrooms for added privacy. Enjoy the outdoors with a welcoming front patio and a back deck, along with a fully finished 9th basement for extra space or entertainment. This home beautifully combines comfort and functionality. Big promotions through the preferred lender 2855 finished sqft, 5 bed 4 bath, 9Ft Finished Basement. See your Horizon View Homes sales rep for our most up to date promotions through the preferred lender!
- Type:
- Condo
- Sq.Ft.:
- 1,427
- Status:
- Active
- Beds:
- 3
- Year built:
- 2018
- Baths:
- 2.00
- MLS#:
- IR1021067
- Subdivision:
- Highland Meadows, Portofino Flats
ADDITIONAL INFORMATION
Luxury condo located across from the Highland Meadows Golf Course driving range. First floor home with 3 bedrooms, 2 baths, and an oversized, direct access, 1-car garage. Beautiful luxury vinyl plank floors, open floor plan, 9' ceilings, and living room fireplace make this popular floor plan a pleasure to live in. Fenced patio faces North towards the driving range, but includes mountain views as well. Well-appointed kitchen with 42" white cabinets, huge island with quartz countertops, and floor to ceiling pantry cabinets. HOA fee covers everything you'd expect plus basic cable and internet! The metro tax is included in the total property tax and gives owner access to neighborhood pool, outdoor tennis, pickleball, new clubhouse with huge hot tub, sauna, fitness room, outdoor firepit, and grills. This condo can be accessed by an outside door on the patio or through the secure lobby entrance or the attached garage. Elevator access to rest of building. Walk to Pizza Vino, Highland Meadows Grill, and Mighty River Brewing. Easy access to I-25. Maintenance-free, "lock and leave", resort-style living at it's best!
- Type:
- Other
- Sq.Ft.:
- 1,427
- Status:
- Active
- Beds:
- 3
- Year built:
- 2018
- Baths:
- 2.00
- MLS#:
- 1021067
- Subdivision:
- Highland Meadows, Portofino Flats
ADDITIONAL INFORMATION
Luxury condo located across from the Highland Meadows Golf Course driving range. First floor home with 3 bedrooms, 2 baths, and an oversized, direct access, 1-car garage. Beautiful luxury vinyl plank floors, open floor plan, 9' ceilings, and living room fireplace make this popular floor plan a pleasure to live in. Fenced patio faces North towards the driving range, but includes mountain views as well. Well-appointed kitchen with 42" white cabinets, huge island with quartz countertops, and floor to ceiling pantry cabinets. HOA fee covers everything you'd expect plus basic cable and internet! The metro tax is included in the total property tax and gives owner access to neighborhood pool, outdoor tennis, pickleball, new clubhouse with huge hot tub, sauna, fitness room, outdoor firepit, and grills. This condo can be accessed by an outside door on the patio or through the secure lobby entrance or the attached garage. Elevator access to rest of building. Walk to Pizza Vino, Highland Meadows Grill, and Mighty River Brewing. Easy access to I-25. Maintenance-free, "lock and leave", resort-style living at it's best!
$1,149,900
1733 Beachside Drive Windsor, CO 80550
- Type:
- Single Family
- Sq.Ft.:
- 2,669
- Status:
- Active
- Beds:
- 3
- Lot size:
- 0.12 Acres
- Year built:
- 2024
- Baths:
- 3.00
- MLS#:
- 2739124
- Subdivision:
- Pelican Shores @ Water Valley
ADDITIONAL INFORMATION
New construction home backing to the lake in Water Valley! The Waterfront plan by Trumark homes is located with water views and there is access for paddle boarding and kayaking on the northside of the neighborhood. A secondary bedroom is located close to the front of the home featuring an ensuite bath and walk-in closet. Past the entryway, you'll find the gourmet kitchen with a walk-in pantry and a center preparation island overlooking the spacious dining area, a great room with a modern linear gas fireplace, and covered 50' back patio with access both from the great room and the primary bedroom as well. This home includes full overlay cabinet doors with white finish, Calcutta Classique quartz countertops in the kitchen, bathrooms, and laundry room. The stainless-steel appliance package comes with a Zephyr chimney hood. The primary bedroom consists of a luxurious spa-like bathroom with dual sinks and a walk-in closet. This home also comes with extensive wood flooring in entry, kitchen, kitchen, dining room, great room and primary bedroom. Carpet in secondary bedrooms, a tankless water heater, an insulated steel garage door, and much more! So much to love about living in Water Valley with all the amenities including golf, swimming, dining and entertainment!
$629,000
6246 Vernazza Way Windsor, CO 80550
- Type:
- Multi-Family
- Sq.Ft.:
- 2,304
- Status:
- Active
- Beds:
- 4
- Lot size:
- 0.05 Acres
- Year built:
- 2020
- Baths:
- 4.00
- MLS#:
- IR1021001
- Subdivision:
- Highland Meadows
ADDITIONAL INFORMATION
Better than new Landmark townhome featuring 4 bedrooms, 4 baths, oversized, fully finished 2-car garage, private fenced front porch, and high end finishes. The main floor features an open-concept design including a well-favored living room fireplace and a beautiful kitchen with plenty of storage and counter space. You will be impressed with the finished basement featuring a bedroom, bathroom, and great room with a wet bar and wine fridge. 2350 total finished SQFT. HOA covers use of club house, exercise room, hot tub, trash and cable. Spend your evening walking around the private pond and watching the sunset. Townhomes at La Riva by Landmark Homes offers low maintenance, luxury lifestyle located across from Highland Meadows Golf Course, tennis courts and the swimming pool.
- Type:
- Single Family
- Sq.Ft.:
- 3,701
- Status:
- Active
- Beds:
- 5
- Lot size:
- 0.23 Acres
- Year built:
- 2011
- Baths:
- 4.00
- MLS#:
- IR1020939
- Subdivision:
- Highland Meadows Golf Course
ADDITIONAL INFORMATION
Tranquil lake views enhance the sense of calmness as you enter this immaculate home with vaulted ceilings. An open floor plan with Formal Dining, plus a Great Room boasting gas fireplace, and stunning Lake View windows. This Ranch home offers 5 bedrooms , 3 1/2 baths, plus a 5-piece bath with Primary Suite. Lower level is packed with an impressive Multi-generational floor plan. Fresh and clean look with brand new SPC Flooring, and large garden-level windows that overlook the lake. Deck and Lower Patio offer a serene setting for relaxing after a round of golf. Let the family chef be captivated by the soothing water and wildlife viewed from the Kitchen and Nook. Cooking will be a pleasure in this impressive kitchen with ample granite counters, pull-out cabinet shelves, pantry, and higher end SS appliances. Laundry room is also conveniently located on Main Level. The expansive daylight Lower Level has so much to offer including 2 bedrooms, large Family/Rec Room plus bonus space for working out or home office. The great kitchenette features granite countertops, a stove top, dishwasher, microwave, refrigerator and much desired pantry. This living space could be apartment accommodations for extra guests, an in-law suite, or a teen's private space. Large windows let the natural light pour in. The oversized extended Garage is 600 sq ft. with epoxy flooring, and room for a "tool man-cave", bikes, and more. The well maintained lawn invites you to spend time outside. The welcoming home sits in the heart of the prestigious Highland Meadows Golf Community. Whether an avid golfer or a relaxation seeker, come home to Peace, Comfort, and Serenity! Additional Information: Exterior of the home was painted 2 years ago. Interior painted in 2023. New carpet and chandeliers 3 years ago. New wooden stairs September 2024. Humidifier. Active Radon System. Top of the line Solar Panels installed 12/2022. No HOA dues. Metro fees are $2592 charged in Larimer County Property Taxes.
- Type:
- Single Family
- Sq.Ft.:
- 2,153
- Status:
- Active
- Beds:
- 4
- Lot size:
- 0.13 Acres
- Year built:
- 2024
- Baths:
- 3.00
- MLS#:
- IR1020897
- Subdivision:
- Tailholt
ADDITIONAL INFORMATION
**Ready Now** Come fall in love! This Elder home is situated on a corner lot and offers a spacious main floor living-dining-kitchen concept. This home is ideal for those who love to entertain! You will enjoy a generously sized primary suite with a beautiful en-suite. The large laundry room is adjoining the primary, providing convenience and accessibility. Down the hall there are 3 bedrooms with privacy away from the primary suite with easy access to the hall bath and separate linen closet. This home also features blinds and full backyard landscaping and fencing. ***Photos are representative and not of actual home***
- Type:
- Single Family
- Sq.Ft.:
- 2,445
- Status:
- Active
- Beds:
- 3
- Lot size:
- 0.22 Acres
- Year built:
- 2006
- Baths:
- 3.00
- MLS#:
- IR1020884
- Subdivision:
- Fossil Ridge
ADDITIONAL INFORMATION
Large ranch home in very desirable Fossil Ridge. No Metro Tax here. This open floor plan home features a kitchen designed for cooking and entertaining, large vaulted ceiling living room, grand entryway, and so much more. The large main level primary bedroom features a 5 piece bath with a walk-in closet and a bow window with a door to the patio, it has all the features one could desire in a primary suite. The spacious kitchen features granite counter tops, pantry, gas range, large peninsula countertop, bow window eating area, wood floors, high ceiling and more. The split bedroom floor plan features a Jack and Jill bath and every bedroom has a Walk-in Closet. Main level laundry designed for convenience along with a main level office. The extremely large garden level basement allows for room to grow with 9ft ceilings and bow windows. Lots of built in shelving in the large finished garage. Enjoy the park, walking trails, and open space just down the street. This home has it all and is conveniently located close to Highland Meadows Golf Course!
- Type:
- Multi-Family
- Sq.Ft.:
- 1,576
- Status:
- Active
- Beds:
- 3
- Year built:
- 2016
- Baths:
- 3.00
- MLS#:
- IR1020851
- Subdivision:
- Highland Meadows Golf Course Sub 11th
ADDITIONAL INFORMATION
Must see townhome in desirable Ravenna at Highland Meadows location. This 3-bedroom, 3-bath townhome features luxury finishes such as engineered wood flooring, updgraded 42" cabinets, granite countertops, stainless steel appliance package w/gas range creates a stylish and comfortable living experience. The spacious master suite offers west-facing views of Longs Peak, with two additional bedrooms and a full bath on the upper floor. Full unfinished basement with 9" ceilings and room for storage or future rec areas, and an oversized 2 car garage w/ ample guest parking. Only steps away from Highland Meadows Golf course, and fabulous clubhouse with gym, tennis, and accees to trails and abundance of openspace. This location is perfect with easy access to I-25 for the commuter, yet steps away to multiple neighborhood restaurants and outdoor activities.
- Type:
- Single Family
- Sq.Ft.:
- 1,319
- Status:
- Active
- Beds:
- 3
- Lot size:
- 0.14 Acres
- Year built:
- 2018
- Baths:
- 2.00
- MLS#:
- IR1020847
- Subdivision:
- The Overlook
ADDITIONAL INFORMATION
Ranch style home available now in Severance! The master bedroom en suite features a large walk in closet, and convenient double sinks in the master bath. You'll appreciate the full main floor bathroom in addition to the 2 extra bedrooms. The main living area is an open floor plan, with a ceiling fans. The mud room is perfect for shoe and coat removal, right off the garage with personal cubbies. Fully unfinished basement for expansion or extra storage. Fully fenced yard as well as attached Garage. It is currently rented through 5.29.2025. Rent is $1775 per month. Tenant pays all utilities as well.
$515,000
1529 Taplow Court Windsor, CO 80550
- Type:
- Single Family
- Sq.Ft.:
- 2,089
- Status:
- Active
- Beds:
- 3
- Lot size:
- 0.16 Acres
- Year built:
- 2017
- Baths:
- 3.00
- MLS#:
- IR1020838
- Subdivision:
- Windshire Park
ADDITIONAL INFORMATION
Welcome Home! Ideally situated at the end of a cul-de-sac and located in desirable Windshire Park. This wonderful two-story home is complete with 3 bedrooms, 3 baths, offers a 3-car garage and is in pristine condition! The main level offers an open floor plan perfect for entertaining. The kitchen includes stainless steel appliances, an island plus a large walk-in pantry. Upstairs there is a spacious primary bedroom complete with a separate sitting area and a generously sized connected bath. Convenient upper-level laundry room with cabinets and shelving. Ample closet space and storage throughout. New wood laminate flooring on the main level and new carpet on the upper level. Lovely landscaping with a sprinkler and drip system. Oversized concrete patio with a sidewalk from the front and covered back patio perfect for relaxing and watching the evening sunsets! Newer exterior paint. Covered front porch. Don't miss the insulated and drywalled garage with overhead storage shelving. Home backs to a large neighborhood greenbelt area with a lovely park nearby. Enjoy the community pool and play area. Convenient location near grocery shopping, restaurants, biking and walking trails, schools and other amenities. The town of Windsor is located a few miles east of I-25 and is a short commute to Fort Collins, Loveland and Greeley.
$860,000
2096 Glean Drive Windsor, CO 80550
Open House:
Friday, 11/29 11:00-4:00PM
- Type:
- Single Family
- Sq.Ft.:
- 3,458
- Status:
- Active
- Beds:
- 4
- Lot size:
- 0.15 Acres
- Year built:
- 2020
- Baths:
- 5.00
- MLS#:
- IR1020823
- Subdivision:
- Raindance
ADDITIONAL INFORMATION
PREMIUM LOT and over $100K in IMPROVEMENTS for thousands less than buying new construction! This impressively upgraded 2-story home with basement, has multiple covered patios and oversized pavilion for gatherings or lounging. The study greets you as you enter the home and leads to an open concept floor plan, featuring soaring ceilings, a grand fireplace, and fully equipped electric and pull shade windows. Your new kitchen has plenty of storage, including slow close cabinetry with lower roller shelves, dual hidden trash cans, gas line, oversized island with electric, large walk-in pantry, and a sunny dining room, leading to a hosting and lounging oasis. Upstairs you will find 3 bedrooms with full bathrooms and a powder room. An amazing luxury wash room with shelving, cabinet's, hanger bars, and folding station. An oversized loft with sound dampening pull shade, sconce lighting and large picture window. The primary bathroom features separate vanities with plenty of storage, a walk-in shower with rain glass, a separate soaking tub, a deep linen closet, and a bedroom sized primary walk-in closet. There is plenty of room for your golf cart in the oversized 3-car garage with built-in shelving. Many of the amazing upgrades include, permanent (Jellyfish) year-round lighting, a built-in home vacuum system, countless dimmer lighting controls, internet plugs in every room, patio speakers, home wall safes, 3 oversized linen closets, walk-in closets with charging outlets. While you are enjoying your home and backyard oasis after a hard day's work, or a weekend get together, you'll have peace of mind from the farm to table community, cul-de-sac living with quick access to amenities, like a water park and orchards all within 1 block. You'll feel relaxed and at home with access to several community parks, and miles of trails made for golf carting, walking or running. Become part of this amazing community today.
- Type:
- Single Family
- Sq.Ft.:
- 2,382
- Status:
- Active
- Beds:
- 4
- Lot size:
- 0.15 Acres
- Year built:
- 2024
- Baths:
- 3.00
- MLS#:
- 5406571
- Subdivision:
- Poudre Heights
ADDITIONAL INFORMATION
Welcome to the charming new community of Poudre Heights in Windsor, CO, where Meritage Homes proudly presents The Sloan floorplan. A spacious and versatile home, ideal for everyone. It features a flexible space on the main floor and an expansive loft on the second floor, providing plenty of room for a home office or personal gym. With approximately 2,382 square feet, the home offers four bedrooms, two full bathrooms, and one half bathroom. It includes a two-bay garage and spans two stories. Plus, don't miss the unfinished basement for extra space. Renowned for quality construction and innovative design, Meritage Homes offers unparalleled energy efficiency with features such as advanced spray foam insulation, ensuring comfort and savings year-round. With our all-inclusive and transparent pricing, all designer upgrades are included, eliminating any surprises. Discover a truly move-in ready home that reflects Meritage Homes' commitment to excellence and sustainability.
- Type:
- Single Family
- Sq.Ft.:
- 2,776
- Status:
- Active
- Beds:
- 4
- Lot size:
- 0.14 Acres
- Year built:
- 2024
- Baths:
- 4.00
- MLS#:
- 9533625
- Subdivision:
- Poudre Heights
ADDITIONAL INFORMATION
PRICE ADJUSTMENT AND LENDER INCENTIVES OFFERED! Discover your new sanctuary in a new Meritage home in the beautiful Poudre Heights neighborhood. The home and this community has a fantastic mix of all the things that make Northern Colorado great - awesome neighborhood park w/ basketball courts, pickleball lines, baseball/softball field, horseshoe pits, & park equipment. Trail access connects you to the Poudre River Trail complex, Eastman Park, Treasure Island Demonstration Garden, Water Valley golf, Raindance golf, Hoedown Hill, local community gardens, shopping, dining and so much more all surround this new home community. Move into this great new home and find a spacious main floor layout with open family room, dining and kitchen concept plus a main floor bedroom & full bath & a flex room. Upstairs you'll enjoy a large primary bedroom with spacious bathroom and huge walk-in closet. Two more bedrooms plus a loft completes the package. Full unfinished basement, 3-car tandem garage, sizable backyard backing to neighborhood green space. Thoughtful and economically impactful energy features throughout the home - spray foam insulation, HERS rated, high efficiently furnace & AC, full stainless steel appliance package w/ gas range, washer & dryer, full house blinds, garage door opener - the package is complete - it just needs you! *Photos are of a previously built model, some finishes are different in 1646 Colorado River Dr. Actual property has white shaker cabinets, white quartz counter tops and slightly lighter flooring.
- Type:
- Single Family
- Sq.Ft.:
- 2,473
- Status:
- Active
- Beds:
- 4
- Lot size:
- 0.14 Acres
- Year built:
- 2016
- Baths:
- 4.00
- MLS#:
- IR1020862
- Subdivision:
- Village East
ADDITIONAL INFORMATION
Don't miss the opportunity to call this bright and beautiful 2-story home yours. Perfectly situated on a quiet street to enjoy the benefits of a nearby Cul-de-sac. Large windows on the main allow for an abundance of natural light. Kitchen with dining with seamless access to the living room is perfect for entertaining for holidays or an intimate night in. Newly finished basement with rec room, bed and bath creates the perfect retreat for family and guests. Enjoy the benefits of virtually no electric bill with OWNED and paid for high-end solar panel system. Upgraded electric including 220 volt, 50 amp circuit EV charger ready in the spacious 3 car garage. Take in those famous Colorado sunsets in the large fenced backyard, backing to greenbelt. This home has something to offer to everyone, don't let it slip through your fingers!
Andrea Conner, Colorado License # ER.100067447, Xome Inc., License #EC100044283, [email protected], 844-400-9663, 750 State Highway 121 Bypass, Suite 100, Lewisville, TX 75067

The content relating to real estate for sale in this Web site comes in part from the Internet Data eXchange (“IDX”) program of METROLIST, INC., DBA RECOLORADO® Real estate listings held by brokers other than this broker are marked with the IDX Logo. This information is being provided for the consumers’ personal, non-commercial use and may not be used for any other purpose. All information subject to change and should be independently verified. © 2024 METROLIST, INC., DBA RECOLORADO® – All Rights Reserved Click Here to view Full REcolorado Disclaimer
| Listing information is provided exclusively for consumers' personal, non-commercial use and may not be used for any purpose other than to identify prospective properties consumers may be interested in purchasing. Information source: Information and Real Estate Services, LLC. Provided for limited non-commercial use only under IRES Rules. © Copyright IRES |
Windsor Real Estate
The median home value in Windsor, CO is $558,500. This is higher than the county median home value of $480,800. The national median home value is $338,100. The average price of homes sold in Windsor, CO is $558,500. Approximately 77.71% of Windsor homes are owned, compared to 19.41% rented, while 2.88% are vacant. Windsor real estate listings include condos, townhomes, and single family homes for sale. Commercial properties are also available. If you see a property you’re interested in, contact a Windsor real estate agent to arrange a tour today!
Windsor, Colorado 80550 has a population of 31,972. Windsor 80550 is more family-centric than the surrounding county with 38.1% of the households containing married families with children. The county average for households married with children is 38.01%.
The median household income in Windsor, Colorado 80550 is $111,477. The median household income for the surrounding county is $80,843 compared to the national median of $69,021. The median age of people living in Windsor 80550 is 41.9 years.
Windsor Weather
The average high temperature in July is 89.2 degrees, with an average low temperature in January of 14.9 degrees. The average rainfall is approximately 15.2 inches per year, with 43.6 inches of snow per year.
