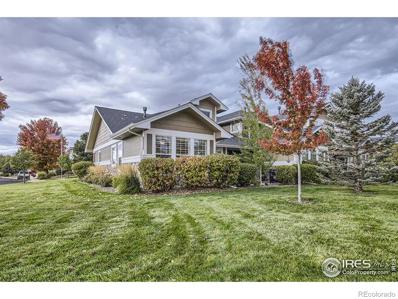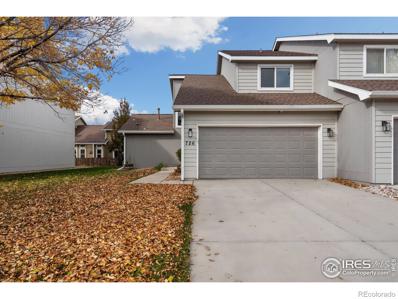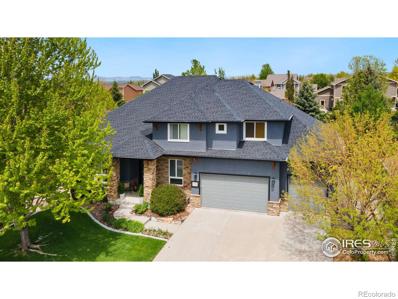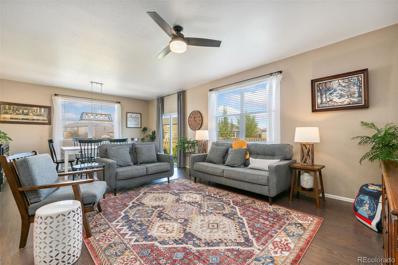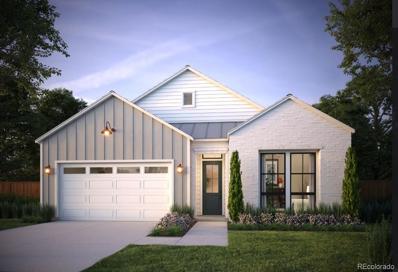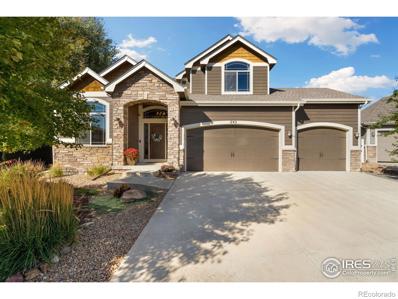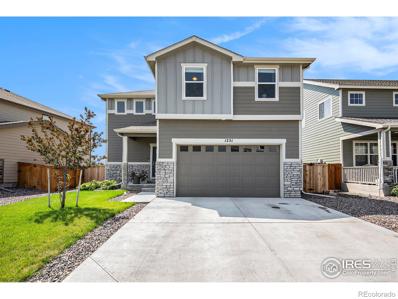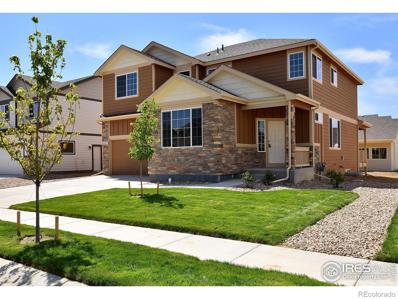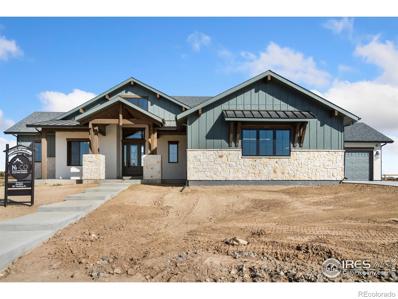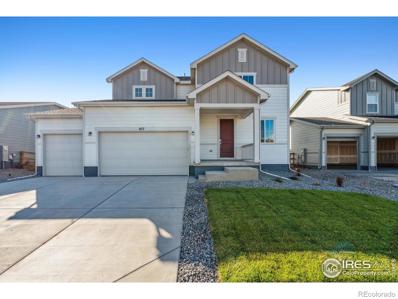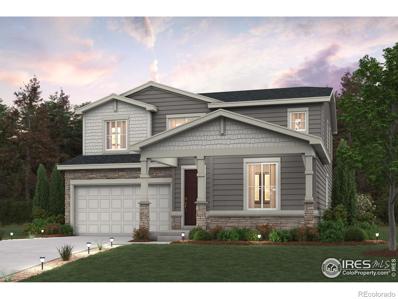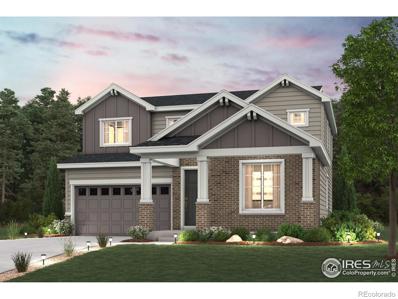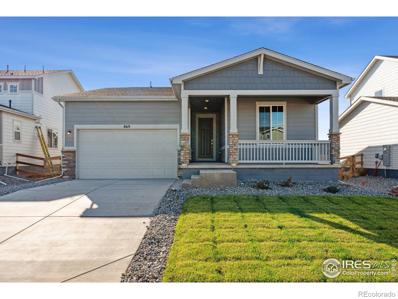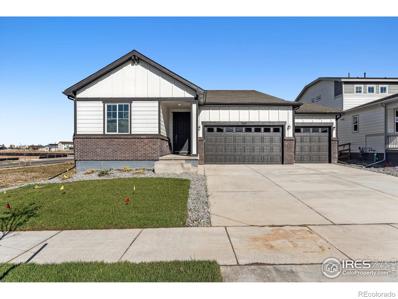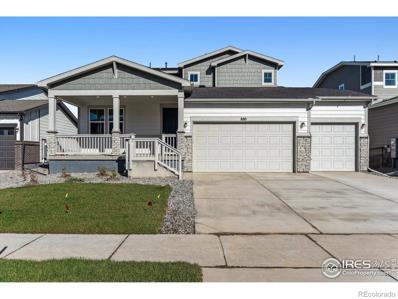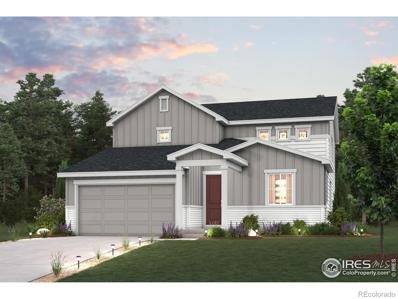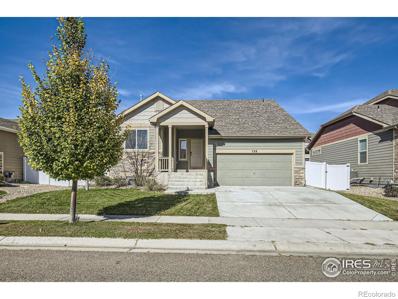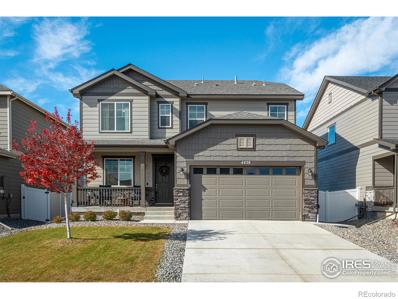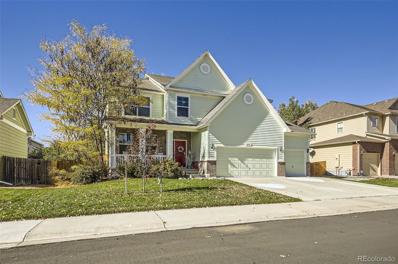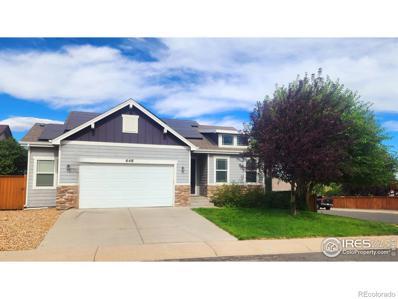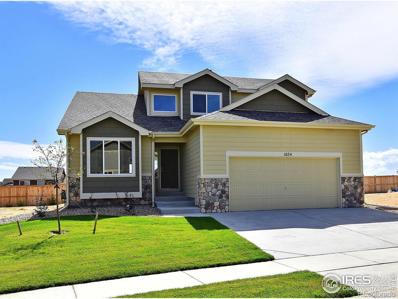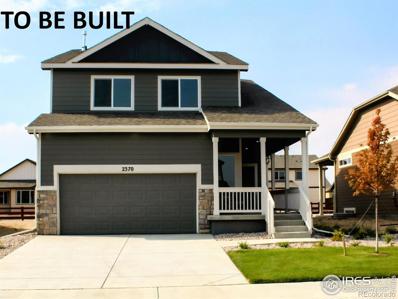Windsor CO Homes for Sale
- Type:
- Multi-Family
- Sq.Ft.:
- 1,906
- Status:
- Active
- Beds:
- 2
- Lot size:
- 0.03 Acres
- Year built:
- 2007
- Baths:
- 3.00
- MLS#:
- IR1021471
- Subdivision:
- Sunset Bay Luxury Lodges Condo S At Water Valley S
ADDITIONAL INFORMATION
Discover refined living in this meticulously renovated condo. Every detail has been carefully crafted to provide a modern, elegant ambiance. Step inside to find brand-new luxury flooring that complements the freshly painted interiors, all bathed in natural light. Custom plantation shutters offer both style and privacy, and high-end fixtures add an extra touch of sophistication throughout.The heart of this condo is a spacious living area that flows seamlessly to a private, stamped concrete patio, ideal for relaxing or entertaining with an additional gas hookup and indoor/outdoor speakers. Directly across the street, you'll enjoy easy access and tranquil views of Eagle Lake, adding to the natural charm of this stunning home this property is perfect for those seeking a blend of luxury and convenience. Location is everything and Water Valley offers a variety of amenities for you to consider. Enjoy golf on championship courses, spend time fishing in the community's private lakes, or take up paddle-boarding and kayaking for water-filled adventure. The neighborhood also offers vibrant pickleball courts and a lifestyle rich in leisure and recreation. Perfect for those seeking upscale, low-maintenance living, this residence provides an exceptional opportunity to experience the best of Windsor. Don't miss your chance to call this stunning property home!
$552,500
2481 Ravi Street Windsor, CO 80550
- Type:
- Single Family
- Sq.Ft.:
- 1,738
- Status:
- Active
- Beds:
- 3
- Lot size:
- 0.16 Acres
- Year built:
- 2024
- Baths:
- 3.00
- MLS#:
- IR1021462
- Subdivision:
- Ravina
ADDITIONAL INFORMATION
The Saratoga is a 3-bedroom, 2-1/2 bath, 2 story home with 1738 finished sq. ft. unfinished basement. The open floor plan flows so nicely with the substantial living room flowing into the spacious kitchen/dining area. An oversized 3-car tandem garage makes this a complete package. The legacy finish on this home with hardwood flooring the entry/kitchen & dining areas, two-tone paint & upgraded kitchen splash tiling. Also comes with a 5-piece Primary with a soaker tub.
$478,507
2353 Sublime Drive Windsor, CO 80550
- Type:
- Single Family
- Sq.Ft.:
- 1,540
- Status:
- Active
- Beds:
- 3
- Lot size:
- 0.14 Acres
- Year built:
- 2024
- Baths:
- 2.00
- MLS#:
- IR1021461
- Subdivision:
- Ravina
ADDITIONAL INFORMATION
The Ohio is 3-bedroom, 2 bath ranch with 1540 sq.ft. finished and a 1540 sq. ft. unfinished basement. The Primary bedroom is on the opposite side of the house from the other 2 bedrooms. It is a very open plan with 10 ft. ceilings and has a large breakfast bar that separates the kitchen from the living room. The Ohio has a large 2-car garage. The legacy finish is on this home with hardwood flooring in the entry/kitchen & dining areas.
$425,000
726 Apple Court Windsor, CO 80550
- Type:
- Multi-Family
- Sq.Ft.:
- 2,382
- Status:
- Active
- Beds:
- 4
- Lot size:
- 0.06 Acres
- Year built:
- 1998
- Baths:
- 4.00
- MLS#:
- IR1021680
- Subdivision:
- Glen Rock Place
ADDITIONAL INFORMATION
Welcome home to a perfect blend of comfort and convenience! This beautifully maintained townhome is ideally located in the heart of Windsor and has so much to offer. Step inside and enjoy an inviting open floor plan on the main level, featuring a spacious living room, a well-equipped kitchen with ample storage, and a convenient primary bedroom. Upstairs, you'll discover two additional bedrooms, a full bath, and a generous landing area, perfect for extra lounging or workspace. The fully finished basement completes this home, with a large family room and an additional bedroom, ideal for guests or extended family. Come see it today and envision your life here!
$1,095,000
6588 Aberdour Circle Windsor, CO 80550
- Type:
- Single Family
- Sq.Ft.:
- 3,974
- Status:
- Active
- Beds:
- 5
- Lot size:
- 0.21 Acres
- Year built:
- 2007
- Baths:
- 4.00
- MLS#:
- IR1021412
- Subdivision:
- Highland Meadows Golf Course
ADDITIONAL INFORMATION
Priced Below Appraised Value - Fully Remodeled and Move-In Ready: Located in the prestigious Highland Meadows Golf Course community, this beautifully updated home on Aberdour Circle exemplifies luxury living. Featuring five bedrooms, four bathrooms, and a versatile office that could convert to a sixth bedroom, this property is tailored to meet the needs of both families and professionals.The centerpiece of the home is the completely renovated kitchen, showcasing Cambria quartz countertops, soft-close cabinetry, and premium stainless steel appliances. Highlights include a 48" built-in fridge/freezer, microwave oven, 3-tier dishwasher, six-burner gas cooktop, and a French-Door double oven with WiFi connectivity, offering scan-to-cook, twin convection, air fry, and proofing functions-a dream setup for any chef. The open-concept design seamlessly integrates the kitchen with the living areas, which feature a new stone-surround fireplace, vaulted ceilings, and new flooring throughout. Additional interior updates include modernized bathrooms, new lighting, freshly carpeted basement, and a complete refresh with new interior paint. Exterior enhancements include a new roof, siding, exterior paint, and updated windows on the north and west sides. The property also boasts a spacious five-car garage, providing plenty of room for vehicles and storage.Outside, enjoy an oversized 40'x20' two-tone stamped concrete patio with a gas line hookup, perfect for hosting gatherings. The lush, mature landscaping and expansive green space behind the home create a tranquil setting.Golf enthusiasts will love the proximity to the nearby course and clubhouse, just a quick golf cart ride away, which includes tennis courts, a pool, and a fitness center. Nearby brewery and several other dining options. This highly upgraded property blends luxury, comfort, and convenience in one of the region's most renowned communities.
$527,500
335 Jay Avenue Severance, CO 80550
- Type:
- Single Family
- Sq.Ft.:
- 1,798
- Status:
- Active
- Beds:
- 3
- Lot size:
- 0.19 Acres
- Year built:
- 2019
- Baths:
- 3.00
- MLS#:
- 7555174
- Subdivision:
- Tailholt
ADDITIONAL INFORMATION
Home has been lovingly cared for and feels better than new! Attractive front porch, expanded back patio, backing to greenbelt - lots of outdoor living spaces to enjoy the many seasons of Colorado. The quarterly metro district fee includes non-potable water for savings on utilities. This home has abundant cabinetry in the kitchen, pantry, granite counter tops, a large laundry room with custom shelving that isn't just a "drivethru" from the garage, main level powder bath - a unique feature for many homes in the area which works out well when entertaining guests! The great room is truly a large space and gives you so many options for furniture. Spacious dining room will fit a large table and opens right onto the expansive back patio area. Basement is unfinished for ability to add additional living space, but extra lighting has already been added so it's a great space for a workout area and storage. Easy care wood flooring throughout main living area, lots of natural light, 3-car garage; this home won't disappoint! Severance is a growing community with easy access to all major northern Colorado cities. Perfect spot for commuting in any direction. One year home warranty included for peace of mind!
- Type:
- Single Family
- Sq.Ft.:
- 3,105
- Status:
- Active
- Beds:
- 4
- Lot size:
- 0.13 Acres
- Year built:
- 2024
- Baths:
- 4.00
- MLS#:
- 1635015
- Subdivision:
- Raindance - Festival
ADDITIONAL INFORMATION
The Plan 1 at Festival at RainDance by Trumark Homes is a flexible single-story home offering 2,046 sqft of living space on the main floor with three bedrooms and two and a half baths, and additionally a finished, walk-out basement which adds an additional 1,060 sq ft of living space for a total of 4 beds, 3.5 baths, and 3,106 finished sq ft. An inviting porch with secondary bedrooms and a full bathroom greet you at the front of the home. Past the entrance is the gourmet kitchen, featuring a spacious walk-in pantry and a generously sized preparation island. The island overlooks the dining and great rooms, complete with a gas fireplace. The kitchen includes 42" shaker-style Dusk cabinetry, quartz countertops with tile backsplash, stainless steel appliance package with 5-burner gas cooktop, oven, built-in microwave, and dishwasher. The great room opens up to the covered outdoor room. The primary suite, located just off the great room offers a contemporary, spa-like bathroom with dual sinks, walk-in shower, and freestanding tub. An expansive walk-in closet completes the primary suite. The partial finished basement features a spacious rec room with wet bar rough-in and a private patio with sliding glass door for lots of natural light, an oversized secondary bedroom and bathroom and two large storage areas. The home includes 7 1/2" natural stained engineered hardwood flooring throughout the entry, kitchen, dining, and great rooms, with luxurious carpet in bedrooms, deluxe primary shower ad free-standing tub, spacious 10-foot ceilings on the main floor and 9' in the basement, insulated steel garage door, tankless water heater, AC, and much more!
Open House:
Saturday, 11/23 11:00-2:00PM
- Type:
- Single Family
- Sq.Ft.:
- 2,598
- Status:
- Active
- Beds:
- 4
- Lot size:
- 0.2 Acres
- Year built:
- 2010
- Baths:
- 3.00
- MLS#:
- IR1021409
- Subdivision:
- Winter Farms Sub 1st Fg
ADDITIONAL INFORMATION
This elegant two-story residence features four spacious bedrooms upstairs, formal/informal dining areas, and two living rooms. A formal office with French doors and large loft with built-in bookcases add versatility. Enjoy an oversized 3-car garage, large laundry room, and a quiet cul-de-sac location. Outdoor highlights include a pergola, stamped concrete patio, and professional, mature landscaping. Prime location near the new Hollister Lake Elementary School. Additional features in the kitchen include slab granite counter tops, stainless appliances including a 5 burner gas range, 42" knotty alder cabinets and hickory floors. An oversized laundry room offers plenty of storage for appliances and a utility sink. Upstairs, the large 10x16 loft has knotty alder built-in bookshelves and is ideal for a reading nook, a secondary office, playroom, or additional living space. Private master suite includes a 5-piece bath with a large soaker tub, beautiful tiled flooring, and a walk in closet. Secondary bedrooms each have generous closets, providing ample room for storage. The home is also equipped with two hot water heaters and a home humidifier for enhanced comfort and efficiency along with a huge unfinished basement with 9 foot foundation walls, allowing plenty of space for you to add your custom touches. Listing agent is related to seller.
- Type:
- Single Family
- Sq.Ft.:
- 2,113
- Status:
- Active
- Beds:
- 3
- Lot size:
- 0.13 Acres
- Year built:
- 2022
- Baths:
- 3.00
- MLS#:
- IR1021377
- Subdivision:
- Hidden Valley Farm
ADDITIONAL INFORMATION
Newer Horizon View home with all the work already completed for you! Landscaping with extended patio and fencing already installed! Walk into this open floorplan meticulously cared for! The kitchen offers quartz countertops with a large island, great for entertaining, stainless steel appliances, walk in pantry, a large eat in dining area that flows nicely into the large living room. The primary bedroom features a private ensuite with quartz countertops, a spacious walk in shower with custom tile and a large walk in closet. Also located upstairs are 2 additional bedrooms, spacious loft as a second living space, convenient laundry, full bath and loads of storage throughout!
$533,417
2427 Ravi Street Windsor, CO 80550
- Type:
- Single Family
- Sq.Ft.:
- 2,334
- Status:
- Active
- Beds:
- 4
- Lot size:
- 0.16 Acres
- Year built:
- 2024
- Baths:
- 3.00
- MLS#:
- IR1021331
- Subdivision:
- Ravina
ADDITIONAL INFORMATION
The Glendo is a 4 bedroom, 2 1/2 bath two-story home with 2334 sq. ft. finished and an 880 sq. ft. unfinished basement. Legacy finish included on this address. Legacy includes hardwood flooring in the entry, kitchen & dining areas. Tile back splashes in the kitchen and upgraded 2-tone interior paint throughout the home. The great room, kitchen & dining room are an entertainment magnet. The upper lever has 4 large bedrooms, laundry room and additional living room which adds to the flexibility of this home.
$1,595,000
951 Warbling Drive Windsor, CO 80550
Open House:
Saturday, 11/23 12:00-2:00PM
- Type:
- Single Family
- Sq.Ft.:
- 5,009
- Status:
- Active
- Beds:
- 4
- Lot size:
- 0.79 Acres
- Year built:
- 2024
- Baths:
- 5.00
- MLS#:
- IR1021316
- Subdivision:
- Prairie Song
ADDITIONAL INFORMATION
Stunning Transitional European design by NoCO Custom Homes in Windsor's hottest new community Prairie Song! Sitting on an over 3/4 acre lot, you'll be greeted by incredible curb appeal & find hand selected high-end finishes throughout, including gourmet kitchen complete w/ custom two-toned kitchen cabinetry & quartzite counters, JennAir appliances, designer lighting & fixtures, & walk-in pantry. The open plan flows effortlessly as you move into the living room w/ beamed vaulted ceilings & fluted fireplace mantle, or enjoy the fresh Colorado air on your covered back patio. Find sanctuary in the luxe primary suite complete w/ spa-like bathroom & huge walk-in closet. There's plenty of room to entertain your family & friends in the fully finished basement complete w/ expansive rec room, wet bar, media room, & home gym space. Bring your toys & cars, this home has an oversized 4-car garage & room for an outbuilding! New construction home by NoCO Custom Homes. Lots have outbuilding capability - ask listing agent for more info.
$599,410
877 Hummocky Way Windsor, CO 80550
- Type:
- Single Family
- Sq.Ft.:
- 1,994
- Status:
- Active
- Beds:
- 3
- Lot size:
- 0.15 Acres
- Year built:
- 2024
- Baths:
- 3.00
- MLS#:
- IR1021305
- Subdivision:
- Prairie Song
ADDITIONAL INFORMATION
Don't miss out on the new community special pricing! Complete now! The Ontario's backbone of the home directs your attention to the great room, the dining area, and the kitchen. Use the space for a full dining room table and entertain guests near the kitchen island with easy access to the backyard. Go past the powder room and study room and upstairs are the two spacious secondary bedrooms each with walk-in-closets. Across the floor the primary suite owns a great balance of natural light. Inside features a larger linen closet and a large walk-in closet. Three car garage. Front yard landscaping included. Prairie Song is a designed master planned community with many future amenities and is an easy drive from major employers and entertainment hubs in Fort Collins, Loveland, Longmont and Greeley. You'll also enjoy the beautiful scenery and recreational options like trails, parks, golf courses, open spaces, lakes and much more. Windsor is also home to many fun local activities like shopping, dining and community events. Contact Builder for specific details.
$628,810
926 Hummocky Way Windsor, CO 80550
- Type:
- Single Family
- Sq.Ft.:
- 2,410
- Status:
- Active
- Beds:
- 4
- Lot size:
- 0.15 Acres
- Year built:
- 2024
- Baths:
- 3.00
- MLS#:
- IR1021304
- Subdivision:
- Prairie Song
ADDITIONAL INFORMATION
Don't miss the new community special pricing! Complete now! As you walk through the long foyer, the Marion bestows productivity, relaxation and entertainment on all sides. In a linear fashion, the great room, the dining area, and the kitchen are accompanied by a kitchen island with easy access to the patio. Adjacent to the staircase, a delightful private bedroom, a full bath, and a welcoming study create an undisturbed haven. Upstairs, three bedrooms on the left share a full bath, while on the right awaits the opulent primary suite. Abundant natural light streams through the large window, illuminating the walkthrough private bathroom that leads to a generously sized walk-in closet. Three car garage. Front yard landscaping included. Prairie Song is a designed master planned community with many future amenities and is an easy drive from major employers and entertainment hubs in Fort Collins, Loveland, Longmont and Greeley. You'll also enjoy the beautiful scenery and recreational options like trails, parks, golf courses, open spaces, lakes and much more. Windsor is also home to many fun local activities like shopping, dining and community events. Contact Builder for specific details.
$643,290
902 Hummocky Way Windsor, CO 80550
- Type:
- Single Family
- Sq.Ft.:
- 2,410
- Status:
- Active
- Beds:
- 4
- Lot size:
- 0.19 Acres
- Year built:
- 2024
- Baths:
- 3.00
- MLS#:
- IR1021303
- Subdivision:
- Prairie Song
ADDITIONAL INFORMATION
Don't miss out on the new community pricing! Complete now! As you walk through the long foyer, the Marion bestows productivity, relaxation and entertainment on all sides. In a linear fashion, the great room, the dining area, and the kitchen are accompanied by a kitchen island with easy access to the patio. Adjacent to the staircase, a delightful private bedroom, a full bath, and a welcoming study create an undisturbed haven. Upstairs, three bedrooms on the left share a full bath, while on the right awaits the opulent primary suite. Abundant natural light streams through the large window, illuminating the walkthrough private bathroom that leads to a generously sized walk-in closet. Three car garage. Front yard landscaping included. Prairie Song is a designed master planned community with many future amenities and is an easy drive from major employers and entertainment hubs in Fort Collins, Loveland, Longmont and Greeley. You'll also enjoy the beautiful scenery and recreational options like trails, parks, golf courses, open spaces, lakes and much more. Windsor is also home to many fun local activities like shopping, dining and community events. Contact Builder for specific details.
$556,990
869 Hummocky Way Windsor, CO 80550
- Type:
- Single Family
- Sq.Ft.:
- 1,661
- Status:
- Active
- Beds:
- 3
- Lot size:
- 0.15 Acres
- Year built:
- 2024
- Baths:
- 2.00
- MLS#:
- IR1021301
- Subdivision:
- Prairie Song
ADDITIONAL INFORMATION
Don't miss out on the new community pricing! Complete now! Upon entering the smartly designed Cimarron plan you will find two secondary bedrooms off of the foyer with access to a full hall bath. Beyond the foyer, an inviting kitchen with a center island overlooks an open-concept great room and dining area with access to the backyard-perfect for entertaining. Tucked in its own corner of the home, a secluded primary suite features an attached bath and a spacious walk-in closet. Completing the home, a laundry room is conveniently located in the center of the floor plan. Front yard landscaping included. Prairie Song is a designed master planned community with many future amenities and is an easy drive from major employers and entertainment hubs in Fort Collins, Loveland, Longmont and Greeley. You'll also enjoy the beautiful scenery and recreational options like trails, parks, golf courses, open spaces, lakes and much more. Windsor is also home to many fun local activities like shopping, dining and community events. Contact Builder for specific details.
$606,990
888 Hummocky Way Windsor, CO 80550
- Type:
- Single Family
- Sq.Ft.:
- 1,933
- Status:
- Active
- Beds:
- 3
- Lot size:
- 0.15 Acres
- Year built:
- 2024
- Baths:
- 2.00
- MLS#:
- IR1021300
- Subdivision:
- Prairie Song
ADDITIONAL INFORMATION
Don't miss out on the new community pricing! Complete now! The elegant Livingston plan welcomes you with long foyer, leading you past two comfortable bedrooms-sharing a full hall bath-and out into a beautiful open-concept layout that is perfect for relaxing, dining, and entertaining. A large kitchen boasts a center island and corner walk-in pantry and overlooks a generous great room and charming dining area with access to the backyard. Secluded at the back of the home, a spacious primary suite features a private bath and a roomy walk-in closet. You will also appreciate a laundry room conveniently located in the center of the floor plan. Three car garage. Front yard landscaping included. Prairie Song is a designed master planned community with many future amenities and is an easy drive from major employers and entertainment hubs in Fort Collins, Loveland, Longmont and Greeley. You'll also enjoy the beautiful scenery and recreational options like trails, parks, golf courses, open spaces, lakes and much more. Windsor is also home to many fun local activities like shopping, dining and community events. Contact Builder for specific details.
$651,750
880 Hummocky Way Windsor, CO 80550
- Type:
- Single Family
- Sq.Ft.:
- 2,767
- Status:
- Active
- Beds:
- 4
- Lot size:
- 0.15 Acres
- Year built:
- 2024
- Baths:
- 3.00
- MLS#:
- IR1021299
- Subdivision:
- Prairie Song
ADDITIONAL INFORMATION
Don't miss out on the new community pricing! Complete now! You will love the versatile open-concept layout of the Tahoe. As you enter the home from the covered porch, you will find a lovely study off the foyer-an ideal spot for privacy and relaxation. The spacious kitchen is situated in the heart of the home-boasting a gracious walk-in pantry, a charming breakfast nook and a large center island. Other main floor highlights include a wide-open great room, a formal dining room and a sizable secondary bedroom with access to a full bathroom. Upstairs, there is a convenient laundry room, loft, and three additional bedrooms, including the lavish primary suite-showcasing a roomy walk-in closet and a deluxe private bath with a walk-shower. Three car garage. Front yard landscaping included. Prairie Song is a designed master planned community with many future amenities and is an easy drive from major employers and entertainment hubs in Fort Collins, Loveland, Longmont and Greeley. You'll also enjoy the beautiful scenery and recreational options like trails, parks, golf courses, open spaces, lakes and much more. Windsor is also home to many fun local activities like shopping, dining and community events. Contact Builder for specific details.
$644,770
918 Hummocky Way Windsor, CO 80550
- Type:
- Single Family
- Sq.Ft.:
- 2,767
- Status:
- Active
- Beds:
- 4
- Lot size:
- 0.15 Acres
- Year built:
- 2024
- Baths:
- 3.00
- MLS#:
- IR1021298
- Subdivision:
- Prairie Song
ADDITIONAL INFORMATION
Don't miss out on the new community pricing! Complete now! You will love the versatile open-concept layout of the Tahoe. As you enter the home from the covered porch, you will find a lovely study off of the foyer-an ideal spot for privacy and relaxation. The spacious kitchen is situated in the heart of the home, boasting a gracious walk-in pantry, a charming breakfast nook and a large center island. Other main floor highlights include a wide-open great room, a formal dining room and a sizable secondary bedroom with access to a full bathroom. Upstairs, there is a convenient laundry room and four additional bedrooms, including the lavish primary suite, showcasing a roomy walk-in closet and a deluxe private bath with a walk-shower. 3 car garage. Front yard landscaping included. Prairie Song is a designed master planned community with many future amenities and is an easy drive from major employers and entertainment hubs in Fort Collins, Loveland, Longmont and Greeley. You'll also enjoy the beautiful scenery and recreational options like trails, parks, golf courses, open spaces, lakes and much more. Windsor is also home to many fun local activities like shopping, dining and community events. Contact Builder for specific details.
- Type:
- Single Family
- Sq.Ft.:
- 1,568
- Status:
- Active
- Beds:
- 3
- Lot size:
- 0.14 Acres
- Year built:
- 2018
- Baths:
- 3.00
- MLS#:
- IR1021285
- Subdivision:
- The Overlook
ADDITIONAL INFORMATION
Opportunity knocks! Welcome to this bright and cheery 3 bed 3 bath home in the Overlook neighborhood. The kitchen includes all appliances and a large pantry. This home has a large dining area and bright living areas. The primary bedroom has a full bath that includes a large, walk-in closet. Unfinished partial basement and 3-car tandem garage provide plenty of extra storage. Backyard fully fenced yard for fantastic outdoor fun The Overlook neighborhood offers a neighborhood park, walking paths and is close to schools.
$612,000
4428 Waltham Drive Windsor, CO 80550
- Type:
- Single Family
- Sq.Ft.:
- 2,244
- Status:
- Active
- Beds:
- 4
- Lot size:
- 0.14 Acres
- Year built:
- 2022
- Baths:
- 3.00
- MLS#:
- IR1021268
- Subdivision:
- Ridge At Harmony Road 2nd Fg
ADDITIONAL INFORMATION
Ask us about a PREFERRED LENDER INCENTIVE being offered exclusively on this home!! Step inside this pristine 'better than new' home with 9ft+ ceilings, beautiful hardwood floors, and an open floor plan. Built in 2022 with multiple living spaces and high-end finishes, this is an opportunity you don't want to miss. From the custom glass tiling in the kitchen, to the large kitchen island, granite countertops and stainless steel appliances, this kitchen is an entertainer's dream that flows seamlessly into the dining room space and on through the spacious family room with an upgraded, flush- mount gas fireplace and mantle. Winding up the open railing stairwell onto the 2nd floor is an over-sized primary suite with an expansive 5 piece bath and a large walk-in closet with tons of natural light. 3 additional bedrooms (2 more with walk-in closets) a shared hall bath and large laundry room round out the top floor. With an additional family room on the main level and even more room to expand in an unfinished basement, this home is perfect for a growing family. Relax with a cup of coffee on the covered front porch, or sip a cocktail and enjoy the mountain views on the large, over-sized concrete patio out back. Backing to green space, this property was thoughtfully curated and has been meticulously maintained. Don't miss the perfect opportunity to make this gorgeous home yours just in time for the holidays!
$589,000
608 Botley Drive Windsor, CO 80550
- Type:
- Single Family
- Sq.Ft.:
- 3,043
- Status:
- Active
- Beds:
- 4
- Lot size:
- 0.18 Acres
- Year built:
- 2009
- Baths:
- 3.00
- MLS#:
- 9103855
- Subdivision:
- Windshire Park Sub
ADDITIONAL INFORMATION
Welcome to your new home! Nestled in a vibrant community, this charming two-story residence offers the perfect blend of comfort and convenience. With four spacious bedrooms, three baths, and a three-car garage, there's ample space for everyone! Step inside to discover a thoughtfully designed layout, where natural light floods every corner, creating a warm and inviting atmosphere. The well-appointed kitchen includes all the appliances. Situated in a prime location, this home is just moments away from shopping centers, restaurants, and a local brewery, offering endless entertainment options for you to explore. Experience the vibrant community events hosted at Windsor Lake, or venture out to explore the myriad hiking and biking trails nearby. Don't miss the opportunity to make this house your forever home.
$499,900
648 Foxtail Way Severance, CO 80550
- Type:
- Single Family
- Sq.Ft.:
- 1,588
- Status:
- Active
- Beds:
- 3
- Lot size:
- 0.18 Acres
- Year built:
- 2013
- Baths:
- 2.00
- MLS#:
- IR1021242
- Subdivision:
- Timber Ridge
ADDITIONAL INFORMATION
Welcome to your new home in the sought-after Timber Ridge Neighborhood, save big with NO METRO TAXES!!! This spacious residence features an unfinished walkout basement, perfect for customizing your dream space, alongside an oversized 2-car garage for all your storage needs, and a large corner lot complete with fenced dog run. Enjoy the luxury of walk-in closets in every bedroom, as well as a 5-piece Master Bath. Recent upgrades include Paid Off Solar Panels, new roof in 2022, and new AC/furnace in November 2023.
$464,625
2378 Blissful Lane Windsor, CO 80550
- Type:
- Single Family
- Sq.Ft.:
- 1,648
- Status:
- Active
- Beds:
- 3
- Lot size:
- 0.14 Acres
- Year built:
- 2024
- Baths:
- 3.00
- MLS#:
- IR1021214
- Subdivision:
- Ravina
ADDITIONAL INFORMATION
Seller Concessions are offered. The Maryland is a 3-bedroom, 3 bath two story with 1648 sq. ft. finished and a 1140 sq. ft. unfinished basement. This home includes an oversized 2 car garage. The Primary bedroom is on the lower level of the house from the other 2 bedrooms. It is a very open plan with 10 ft. ceilings and has a inviting entry porch.
$465,310
2370 Candence Lane Windsor, CO 80550
- Type:
- Single Family
- Sq.Ft.:
- 1,858
- Status:
- Active
- Beds:
- 3
- Lot size:
- 0.14 Acres
- Year built:
- 2024
- Baths:
- 3.00
- MLS#:
- IR1021216
- Subdivision:
- Ravina
ADDITIONAL INFORMATION
Seller Concessions are offered. The Illinois is a two-story with 3 bedrooms, 2-1/2 baths and 1858 finished square feet with a 886 Sq.Ft. unfinished in the basement. The main floor boasts an open & inviting Kitchen and Dining Room. Upstairs, the Primary Suite features a LARGE walk-in closet & relaxing bathroom. The oversized 2 car garage and ample storage in the basement makes this home a big win!
$469,250
398 Aurelia Drive Windsor, CO 80550
- Type:
- Single Family
- Sq.Ft.:
- 1,858
- Status:
- Active
- Beds:
- 3
- Lot size:
- 0.16 Acres
- Year built:
- 2024
- Baths:
- 3.00
- MLS#:
- IR1021226
- Subdivision:
- Ravina
ADDITIONAL INFORMATION
The Illinois is a two-story with 3 bedrooms, 2-1/2 baths and 1858 finished square feet with a 886 Sq.Ft. unfinished in the basement. The main floor boasts an open & inviting Kitchen and Dining Room. Upstairs, the Primary Suite features a LARGE walk-in closet & relaxing bathroom. The oversized 2 car garage and ample storage in the basement makes this home a big win!
Andrea Conner, Colorado License # ER.100067447, Xome Inc., License #EC100044283, [email protected], 844-400-9663, 750 State Highway 121 Bypass, Suite 100, Lewisville, TX 75067

The content relating to real estate for sale in this Web site comes in part from the Internet Data eXchange (“IDX”) program of METROLIST, INC., DBA RECOLORADO® Real estate listings held by brokers other than this broker are marked with the IDX Logo. This information is being provided for the consumers’ personal, non-commercial use and may not be used for any other purpose. All information subject to change and should be independently verified. © 2024 METROLIST, INC., DBA RECOLORADO® – All Rights Reserved Click Here to view Full REcolorado Disclaimer
Windsor Real Estate
The median home value in Windsor, CO is $558,500. This is higher than the county median home value of $480,800. The national median home value is $338,100. The average price of homes sold in Windsor, CO is $558,500. Approximately 77.71% of Windsor homes are owned, compared to 19.41% rented, while 2.88% are vacant. Windsor real estate listings include condos, townhomes, and single family homes for sale. Commercial properties are also available. If you see a property you’re interested in, contact a Windsor real estate agent to arrange a tour today!
Windsor, Colorado 80550 has a population of 31,972. Windsor 80550 is more family-centric than the surrounding county with 38.1% of the households containing married families with children. The county average for households married with children is 38.01%.
The median household income in Windsor, Colorado 80550 is $111,477. The median household income for the surrounding county is $80,843 compared to the national median of $69,021. The median age of people living in Windsor 80550 is 41.9 years.
Windsor Weather
The average high temperature in July is 89.2 degrees, with an average low temperature in January of 14.9 degrees. The average rainfall is approximately 15.2 inches per year, with 43.6 inches of snow per year.
