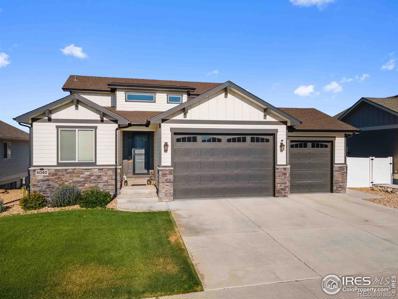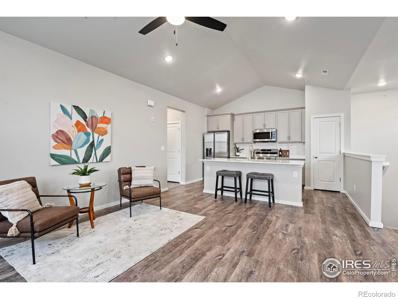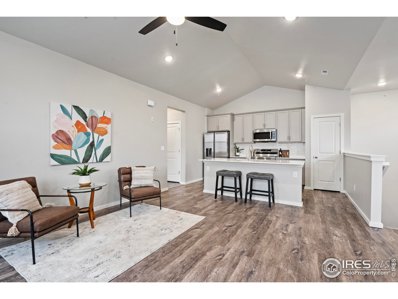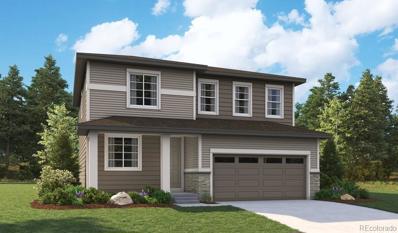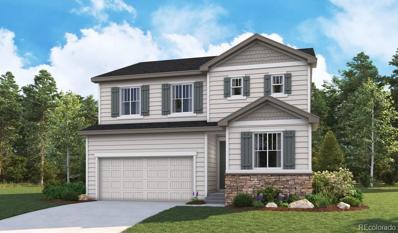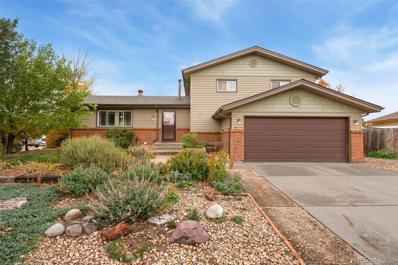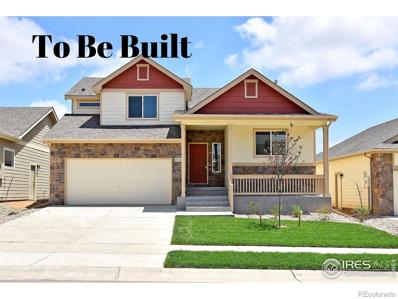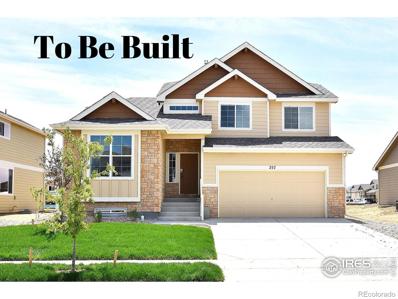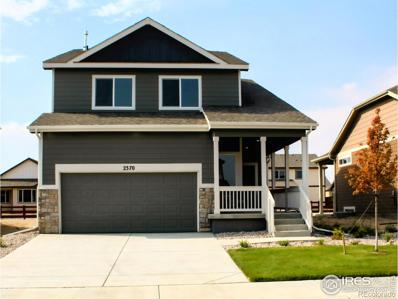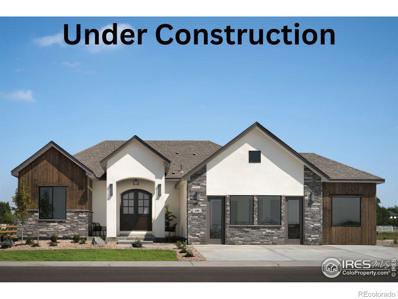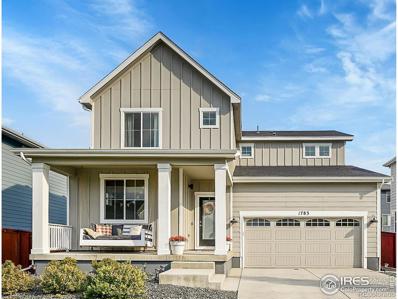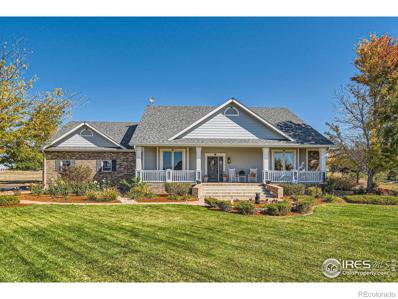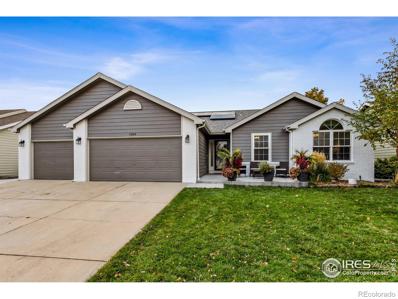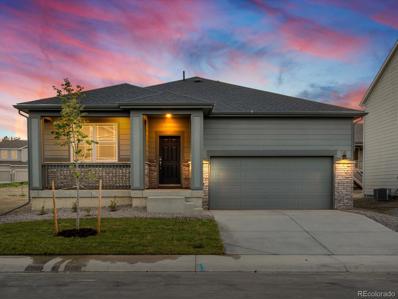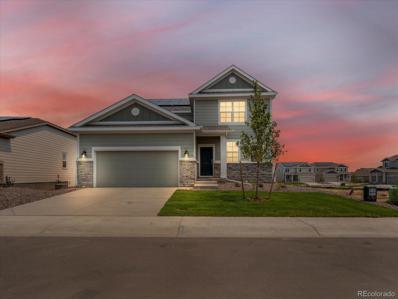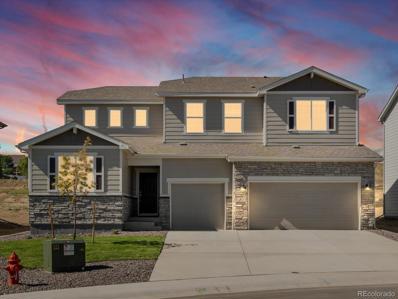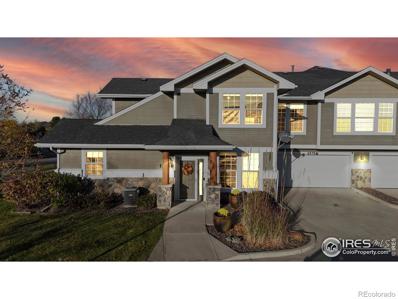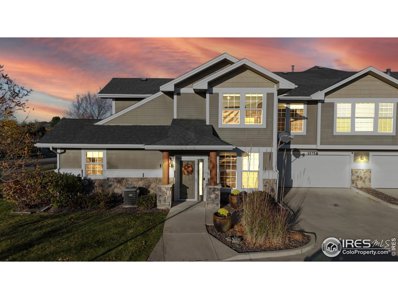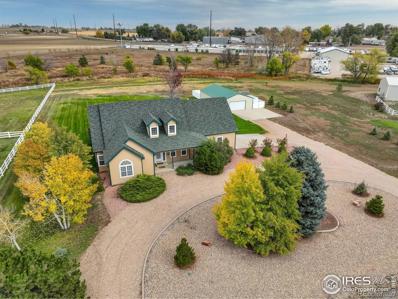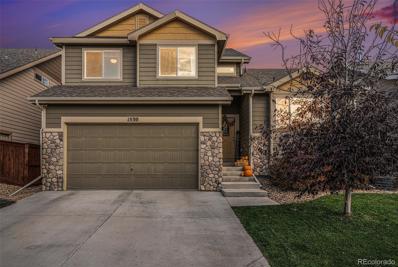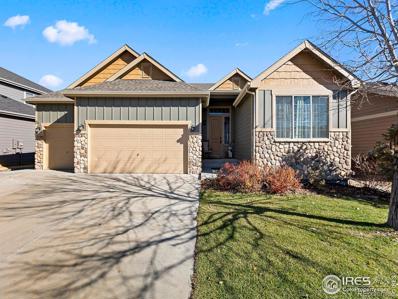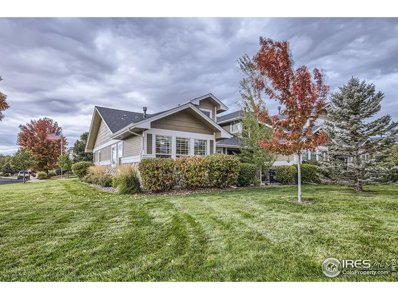Windsor CO Homes for Sale
- Type:
- Single Family
- Sq.Ft.:
- 2,173
- Status:
- Active
- Beds:
- 4
- Lot size:
- 0.18 Acres
- Year built:
- 2020
- Baths:
- 3.00
- MLS#:
- IR1021711
- Subdivision:
- The Ridge At Harmony
ADDITIONAL INFORMATION
Welcome to your dream home! This beautiful 4-bedroom, 3-bath property combines comfort and elegance with breathtaking mountain views as well as privacy - with no houses directly behind you. Nestled in a wonderful neighborhood, this home features an unfinished basement ready for your custom touch, offering limitless potential for future expansion. For car enthusiasts or anyone in need of extra storage, the 4-car garage is a unique bonus. The spacious floor plan ensures plenty of room for both relaxation and entertaining.Don't miss out on this opportunity to make this lovely home your own. Schedule a showing today to see all it has to offer!
- Type:
- Condo
- Sq.Ft.:
- 1,173
- Status:
- Active
- Beds:
- 2
- Year built:
- 2023
- Baths:
- 2.00
- MLS#:
- IR1021715
- Subdivision:
- Raindance
ADDITIONAL INFORMATION
Don't miss this turn-key Raindance condo, ideal for owner occupants and investors alike! Refreshed and ready for its new owner, this 2 bed, 2 bath unit has all the SS kitchen appliances and washer/dryer included. All living space sits atop the attached garage, meaning no neighbors below OR above. Quartz counters and an open living space with vaulted ceilings and fresh paint, as well as vinyl flooring throughout. Balcony off the living room is perfect for enjoying your morning cup of coffee, and close proximity to neighborhood park with benches, tables and grill makes this home a great spot for entertaining. Put this one on your list of properties to check out!
- Type:
- Other
- Sq.Ft.:
- 1,173
- Status:
- Active
- Beds:
- 2
- Year built:
- 2023
- Baths:
- 2.00
- MLS#:
- 1021715
- Subdivision:
- Raindance
ADDITIONAL INFORMATION
Don't miss this turn-key Raindance condo, ideal for owner occupants and investors alike! Refreshed and ready for its new owner, this 2 bed, 2 bath unit has all the SS kitchen appliances and washer/dryer included. All living space sits atop the attached garage, meaning no neighbors below OR above. Quartz counters and an open living space with vaulted ceilings and fresh paint, as well as vinyl flooring throughout. Balcony off the living room is perfect for enjoying your morning cup of coffee, and close proximity to neighborhood park with benches, tables and grill makes this home a great spot for entertaining. Put this one on your list of properties to check out!
- Type:
- Single Family
- Sq.Ft.:
- 2,203
- Status:
- Active
- Beds:
- 4
- Lot size:
- 0.17 Acres
- Year built:
- 2024
- Baths:
- 3.00
- MLS#:
- 3894465
- Subdivision:
- Prairie Song
ADDITIONAL INFORMATION
**!!READY WINTER 2024!!**CORNER LOT**This Lapis comes ready to impress with two stories of smartly inspired living spaces and designer finishes throughout. The main floor is ideal for entertaining with its open layout. The great room welcomes you to relax and flows into the dining room and well-appointed kitchen which features a quartz center island, walk-in pantry and stainless steel appliances. A study, powder and mud room that is off the garage completes the main floor. Retreat upstairs to find three secondary bedrooms and a shared bath that provide ideal accommodations for family or guests. The primary suite boasts a private bath and a spacious walk-in closet.
- Type:
- Single Family
- Sq.Ft.:
- 2,427
- Status:
- Active
- Beds:
- 4
- Lot size:
- 0.17 Acres
- Year built:
- 2024
- Baths:
- 3.00
- MLS#:
- 2288517
- Subdivision:
- Prairie Song
ADDITIONAL INFORMATION
**!!READY WINTER 2024!!**CORNER LOT**This Pearl is waiting to fulfill every one of your needs with two stories of smartly inspired living spaces and designer finishes throughout. Just off the entryway you'll find a generous bedroom with a shared bath. Nearby an open dining room flows into the well-appointed kitchen that showcases a quartz center island, stainless steel appliances and access to the covered patio. Relax in the expansive great room that offers a fireplace. Retreat upstairs to find a cozy loft, convenient laundry and two secondary bedrooms with a shared bath. The sprawling primary suite features a private bath and a spacious walk-in closet.
- Type:
- Single Family
- Sq.Ft.:
- 2,408
- Status:
- Active
- Beds:
- 4
- Lot size:
- 0.25 Acres
- Year built:
- 1977
- Baths:
- 3.00
- MLS#:
- 7397869
- Subdivision:
- Windsor West
ADDITIONAL INFORMATION
Embrace the potential of this charming home in Windsor, CO. Home needs some updating, but the possibilities are endless. Say goodbye to HOA fees and metro taxes with this property. The 4 bedroom and 2.5 bath layout with 2 large living areas give the home a spacious feel. Marble countertops and all-gas appliances in the kitchen. The family room features an open hearth fireplace—perfect for those chilly Colorado nights. HUGE backyard with access to 11th St. Seller is a master gardener and herbalist—so many plants convey. Offering a flooring allowance with the right price!! From its cozy living spaces to its large backyard, there is so much potential to turn this house into your ideal sanctuary.
$485,375
407 Vivid Lane Windsor, CO 80550
- Type:
- Single Family
- Sq.Ft.:
- 1,788
- Status:
- Active
- Beds:
- 4
- Lot size:
- 0.16 Acres
- Year built:
- 2024
- Baths:
- 3.00
- MLS#:
- IR1021666
- Subdivision:
- Ravina
ADDITIONAL INFORMATION
Seller Concessions are offered. The Michigan with 1788 finished sq. ft., 4 bedrooms, 2-1/2 baths & a 357 sq. ft. unfinished basement is a spacious GEM! From the entry, you walk into an open & inviting Kitchen/Dining area that overlooks a sizeable Great Room. Upstairs, the Primary Suite features a LARGE walk-in closet & relaxing bathroom. A tandem 3 car garage crowns this beauty off. If a lot of room and square footage for the money are what you need, then be sure to make this part of your tour.
$526,731
413 Vivid Lane Windsor, CO 80550
- Type:
- Single Family
- Sq.Ft.:
- 2,242
- Status:
- Active
- Beds:
- 4
- Lot size:
- 0.16 Acres
- Year built:
- 2024
- Baths:
- 3.00
- MLS#:
- IR1021664
- Subdivision:
- Ravina
ADDITIONAL INFORMATION
Seller Concessions are offered. The Big Horn is a split level, two and 3/4 bath home with 2242 sq. ft. finished and 564 unfinished sq. ft. of basement to grow into. A separate living/office in the front of the house gives you flexibility for your lifestyle. The large kitchen and eating area open into the great room on the lower level. The lower level also features a 4th bedroom which is perfect for guests. The Primary bedroom features a large walk-in closet and 5-piece bath.
$506,750
2387 Blissful Lane Windsor, CO 80550
- Type:
- Single Family
- Sq.Ft.:
- 1,858
- Status:
- Active
- Beds:
- 3
- Lot size:
- 0.16 Acres
- Year built:
- 2024
- Baths:
- 3.00
- MLS#:
- IR1021668
- Subdivision:
- Ravina
ADDITIONAL INFORMATION
Seller Concessions are offered. The Illinois is a two-story with 3 bedrooms, 2-1/2 baths and 1858 finished square feet with a 886 Sq.Ft. unfinished in the basement. The main floor boasts an open & inviting Kitchen and Dining Room. Upstairs, the Primary Suite features a LARGE walk-in closet & relaxing bathroom. The oversized 2 car garage and ample storage in the basement makes this home a big win!
$1,044,443
822 Clydesdale Drive Windsor, CO 80550
- Type:
- Single Family
- Sq.Ft.:
- 3,788
- Status:
- Active
- Beds:
- 5
- Lot size:
- 0.34 Acres
- Year built:
- 2024
- Baths:
- 4.00
- MLS#:
- IR1021647
- Subdivision:
- Greenspire At Windsor Lake
ADDITIONAL INFORMATION
Welcome to the Tabernash, a stunning ranch-style home set on a spacious one-third-acre lot. Its elegant stucco and stone exterior, paired with custom arched alder double doors, creates a lasting first impression, inviting you into a thoughtfully designed interior. Designed for those who love to cook and entertain, the gourmet kitchen boasts custom cabinetry, a gas range with a designer hood, and a generously sized island topped with porcelain. The rest of the kitchen is finished with sleek quartz countertops. In the great room, a marbled porcelain fireplace serves as the centerpiece, complemented by built-in shelving that adds both style and function. Throughout the home, upscale finishes such as Brizo and Delta faucets and fillers along with Toto bathroom fixtures add refined touches to every space. The west-facing covered patio, complete with an outdoor kitchen, offers the ideal spot to watch the sun set behind the foothills. Whether enjoying a quiet meal or hosting a lively BBQ, your backyard is the perfect backdrop for any occasion. The primary suite is your personal sanctuary, featuring a lavish 5-piece ensuite with a freestanding tub, brass fixtures, warm wood tones, and a marbled porcelain spa-inspired shower. An elegant open railing leads to the finished basement, where you'll find a sophisticated wet bar, theater room, recreation room, two additional bedrooms, and a full bathroom. The Tabernash is complete with an oversized 3-car garage is fully insulated and finished, providing space for storage, projects, or a home workshop. We can't wait to welcome you to Greenspire at Windsor Lake-schedule your private tour today!
- Type:
- Single Family
- Sq.Ft.:
- 2,334
- Status:
- Active
- Beds:
- 3
- Lot size:
- 0.14 Acres
- Year built:
- 2021
- Baths:
- 3.00
- MLS#:
- IR1021620
- Subdivision:
- Raindance 9th Fg
ADDITIONAL INFORMATION
Welcome to your charming home in the desirable Raindance community! This like-new residence, built by Dream Finders, blends modern comfort with stylish details. With 3 spacious bedrooms, plus a flex room, and 2.5 bathrooms, this home is perfect for relaxation and entertaining.The open floor plan connects the family room-featuring a cozy fireplace-to the large kitchen, which boasts a walk-in pantry, an inviting island for meal prep, and a convenient coffee station. Adjacent to the kitchen, the dining room is ideal for family gatherings.The versatile flex room can serve as an office, den, or playroom. Enjoy your morning coffee on the covered front porch or host summer barbecues on the covered back patio. As part of a golf cart community, you'll have access to parks, restaurants, Hoe Down Hill, and the Raindance National Golf Course. A pedestrian & golf cart bridge connects you to scenic Water Valley, where you can explore lakes for recreational activities. Conveniently located near I-25, this home offers easy access to Loveland, Fort Collins, and Greeley.
- Type:
- Single Family
- Sq.Ft.:
- 4,149
- Status:
- Active
- Beds:
- 4
- Lot size:
- 1.51 Acres
- Year built:
- 2006
- Baths:
- 3.00
- MLS#:
- IR1021546
- Subdivision:
- Soaring Eagle Ranch
ADDITIONAL INFORMATION
Imagine sitting on a large farm style front porch and enjoying a perfect Rocky Mountain sunset in this custom ranch home in the highly desirable Soaring Eagle Ranch subdivision. This is country living close to the city and the house is situated on an 1.5 acre lot. Beautifully landscaped, this home also features a quiet peaceful backyard which includes a water feature, covered porch, fenced patio and built-in BBQ grill. The main level features an open and airy floorplan with vaulted ceilings throughout. Entertaining is a dream in the open concept great room with lots of natural light. Cooking is easy in the gourmet kitchen with Wolf stainless cooktop and oven and storage is a breeze in the custom alder cabinets and walk-in pantry. Your family or guests will enjoy the large raised island to sit at that has beautiful granite counertops or in the adjacent dining room with large windows. The primary suite includes a large bedroom with 5 piece en-suite and walk-in closet. The guest bedroom on the main level also has a walk-in closet and attached shared full bath. The large laundry has a wash sink and plenty of storage. Finishing off the main level is the cozy living room and amazing library with a spiral staircase that leads to the office below. Downstairs features two additional bedrooms, 3/4 bath, and oversized rec room with wet bar. This space can be designed for all types of entertainment, pool room or even a theatre. The HOA provides irrigation water to keep your yard green and there is plenty of space for a garden or shop. The oversized 4-car garage has plenty of room for your vehicles, toys or workshop. Enjoy the country life in this beautiful single owner custom home and come make it yours today!
$515,548
2381 Blissful Lane Windsor, CO 80550
- Type:
- Single Family
- Sq.Ft.:
- 1,540
- Status:
- Active
- Beds:
- 3
- Lot size:
- 0.16 Acres
- Year built:
- 2024
- Baths:
- 2.00
- MLS#:
- IR1021619
- Subdivision:
- Ravina
ADDITIONAL INFORMATION
The Ohio is 3-bedroom, 2 bath ranch with 1540 sq.ft. finished and a 1540 sq. ft. unfinished basement. The Primary bedroom is on the opposite side of the house from the other 2 bedrooms. It is a very open plan with 10 ft. ceilings and has a large breakfast bar that separates the kitchen from the living room. The Ohio has a large 2-car garage. The legacy finish is on this home with hardwood flooring in the entry/kitchen & dining areas.
$550,000
1004 Canyon Drive Windsor, CO 80550
- Type:
- Single Family
- Sq.Ft.:
- 2,567
- Status:
- Active
- Beds:
- 5
- Lot size:
- 0.16 Acres
- Year built:
- 1999
- Baths:
- 3.00
- MLS#:
- IR1021585
- Subdivision:
- Governors Farm
ADDITIONAL INFORMATION
CONCESSIONS AVAILABLE!! Welcome to 1004 Canyon Drive, located in the popular neighborhood of Governors Farm. This inviting home features brand new exterior paint, enhancing its curb appeal and calling for its new owner. Inside on the bright main level, you will find the primary bedroom complemented by vaulted ceilings, a walk-in closet and 3/4 bath featuring a walk in shower. The main floor includes two additional bedrooms and a full guest bathroom perfect for single level living. The living room is complete with a cozy gas fireplace that fills the space with warmth on these cool days. The updated kitchen, equipped with quartz countertops and modern appliances, is perfect for both cooking and entertaining in the open floorplan. The finished basement includes a large recreational room, two additional bedrooms, and a flex room which is ideal for a home gym, studio or even storage. This space includes another full bathroom! Outside is a spacious backyard featuring a large composite deck, or unwind on the pergola-covered side patio, perfect for a fire pit area. With owned solar panels and an oversized 3-car garage, this ranch style home is made even better with NO HOA or Metro District! Perfectly located within walking distance to Eastman Park and the public library, and just minutes from the new Hoedown Hill, Windsor Lazy River, Pelican Lakes, Highland Meadows, and more, this home provides exceptional access to the best of Windsor living! Click on Property Website for more detailed information and additional pictures and video.
$543,850
2364 Candence Lane Windsor, CO 80550
- Type:
- Single Family
- Sq.Ft.:
- 2,242
- Status:
- Active
- Beds:
- 4
- Lot size:
- 0.14 Acres
- Year built:
- 2024
- Baths:
- 3.00
- MLS#:
- IR1021586
- Subdivision:
- Ravina
ADDITIONAL INFORMATION
The Big Horn is a split level, two and 3/4 bath home with 2242 sq. ft. finished and 564 unfinished sq. ft. of basement to grow into. A separate living/office in the front of the house gives you flexibility for your lifestyle. The large kitchen and eating area open into the great room on the lower level. The lower level also features a 4th bedroom which is perfect for guests. The Primary bedroom features a large walk-in closet and 5-piece bath.
- Type:
- Single Family
- Sq.Ft.:
- 1,774
- Status:
- Active
- Beds:
- 3
- Lot size:
- 0.14 Acres
- Year built:
- 2024
- Baths:
- 2.00
- MLS#:
- 8246960
- Subdivision:
- Poudre Heights
ADDITIONAL INFORMATION
Welcome to The Emerald, a beautiful ranch-style home located in the picturesque Poudre Valley of Windsor, CO. This single-story abode welcomes you with a spacious flex space, ideal for crafting your own personalized sanctuary. Journey further into the heart of the home, where the kitchen, dining area, and great room seamlessly converge, creating a harmonious living space. Unwind in the comfort of three bedrooms and two full bathrooms, providing ample space for relaxation and rejuvenation. With an unfinished basement, there's potential to expand and customize to suit your lifestyle. Park your vehicles with ease in the attached two-bay car garage, completing the convenience and charm of The Emerald. Renowned for quality construction and innovative design, Meritage Homes offers unparalleled energy efficiency with features such as advanced spray foam insulation, ensuring comfort and savings year-round. With our all-inclusive and transparent pricing, all designer upgrades are included, eliminating any surprises. Discover a truly move-in ready home that reflects Meritage Homes' commitment to excellence and sustainability.
- Type:
- Single Family
- Sq.Ft.:
- 2,776
- Status:
- Active
- Beds:
- 4
- Lot size:
- 0.14 Acres
- Year built:
- 2024
- Baths:
- 4.00
- MLS#:
- 6342973
- Subdivision:
- Poudre Heights
ADDITIONAL INFORMATION
Welcome to The Jackson, a welcoming haven nestled in the vibrant Poudre Valley Heights Community. Crafted by Meritage Homes, this residence boasts innovative features like spray foam insulation, ensuring energy efficiency year-round. With transparent, all-inclusive pricing, you can rest assured that you're getting exceptional value. Step inside to discover the spacious layout of the Jackson floorplan, seamlessly connecting the dining, great room, and kitchen areas. Ideal for gatherings and everyday living, this design ensures you'll never miss a beat. Upstairs Loft makes for fun additional flex space. Retreat to the primary suite, complete with an expansive walk-in closet and a luxurious primary bath, offering the perfect sanctuary after a long day. And with the full unfinished garden-level basement, there's ample opportunity to customize and expand to suit your lifestyle needs. Beyond the walls of your new home, the Poudre Valley Heights Community beckons with its array of attractions, from scenic trails to lush parks, golf courses, and exciting outdoor activities. Welcome home to this 4-bedroom, 3-full bathroom, 1-half bathroom residence spans approximately 2,776 square feet, with a 3-tandem car garage and 2 stories of comfortable living space. Don't miss your chance to make The Jackson your forever home!
- Type:
- Single Family
- Sq.Ft.:
- 2,575
- Status:
- Active
- Beds:
- 3
- Lot size:
- 0.27 Acres
- Year built:
- 2024
- Baths:
- 3.00
- MLS#:
- 5092879
- Subdivision:
- Poudre Heights
ADDITIONAL INFORMATION
Welcome to The Berthoud, a captivating residence in the heart of the sought-after Poudre Valley Heights Community. Crafted by Meritage Homes, this home boasts innovative features like spray foam insulation, ensuring energy efficiency year-round. With transparent, all-inclusive pricing, you can trust you're getting exceptional value. Step inside to discover the seamless flow of the open-concept first floor, perfect for modern living and entertaining. Ascend to the second story, where you'll find a versatile loft area, ideal for extra entertaining space or a cozy homework nook. With second-story storage and a conveniently located laundry room, daily tasks become effortless. Outside your doorstep lies the allure of the Poudre Valley Heights Community, offering an abundance of outdoor activities, from scenic trails to lush parks and golf courses. Imagine yourself in this 3-bedroom, 2-full bathroom, 1-half bathroom residence spans approximately 2,575 square feet, with a 3-bay car garage and 2 stories of comfortable living space. Don't miss your chance to call The Berthoud home!
- Type:
- Condo
- Sq.Ft.:
- 1,920
- Status:
- Active
- Beds:
- 3
- Lot size:
- 0.03 Acres
- Year built:
- 2004
- Baths:
- 3.00
- MLS#:
- IR1021612
- Subdivision:
- Boardwalk At Pelican Bay Condos Supp #3 Bldg 1
ADDITIONAL INFORMATION
Welcome to your dream condo, perfectly situated by the clubhouse and golf course with breathtaking lake and mountain views. This exquisite 3-bedroom, 3-bath retreat offers the perfect blend of luxury and comfort. Inside you will find an open-concept living area flooded with natural light, featuring elegant finishes and modern amenities. The spacious living room flows seamlessly into a gourmet kitchen, equipped with top-of-the-line appliances and a large kitchen peninsula it is ideal for entertaining friends and family. Flanked by the dining area on one side and private patio on the other you can enjoy meals or an apres golf beverage while taking in the serene vista of the Rocky Mountains. The main floor primary suite is a true sanctuary, boasting an en-suite bath with a jacuzzi tub and walk-in shower, along with ample closet space. Two additional bedrooms upstairs provide flexibility for guests and there is even a tech nook/loft. All with easy access to the well-appointed 3rd bath. Plenty of room for your toys and tools in the oversized 2 car garage with perfectly situated main floor laundry/mudroom. Outdoor enthusiasts will love the golf course at their doorstep, while the nearby lakes and Poudre River offer opportunities for fishing, kayaking and paddle boarding. Water Valley features resort-style amenities! Including- a Clubhouse/Fitness Center, Tennis, Private Pool, Pelican Lakes Golf Course, Pelican Falls Golf Course, Pelican Lakes Restaurant and Bar, miles of walking/hiking and biking trails, a ski/sled/snowboard hill and so much more. With its prime location, you'll have easy access to dining, shopping, concerts and professional sports games at the Budweiser Center and a host of other activities from car shows to rodeos. Don't miss this rare opportunity to own a slice of paradise. Schedule your tour today and experience the Water Valley lifestyle you've always wanted!
- Type:
- Other
- Sq.Ft.:
- 1,920
- Status:
- Active
- Beds:
- 3
- Lot size:
- 0.03 Acres
- Year built:
- 2004
- Baths:
- 3.00
- MLS#:
- 1021612
- Subdivision:
- Boardwalk At Pelican Bay Condos Supp #3 Bldg 1
ADDITIONAL INFORMATION
Welcome to your dream condo, perfectly situated by the clubhouse and golf course with breathtaking lake and mountain views. This exquisite 3-bedroom, 3-bath retreat offers the perfect blend of luxury and comfort. Inside you will find an open-concept living area flooded with natural light, featuring elegant finishes and modern amenities. The spacious living room flows seamlessly into a gourmet kitchen, equipped with top-of-the-line appliances and a large kitchen peninsula it is ideal for entertaining friends and family. Flanked by the dining area on one side and private patio on the other you can enjoy meals or an apres golf beverage while taking in the serene vista of the Rocky Mountains. The main floor primary suite is a true sanctuary, boasting an en-suite bath with a jacuzzi tub and walk-in shower, along with ample closet space. Two additional bedrooms upstairs provide flexibility for guests and there is even a tech nook/loft. All with easy access to the well-appointed 3rd bath. Plenty of room for your toys and tools in the oversized 2 car garage with perfectly situated main floor laundry/mudroom. Outdoor enthusiasts will love the golf course at their doorstep, while the nearby lakes and Poudre River offer opportunities for fishing, kayaking and paddle boarding. Water Valley features resort-style amenities! Including- a Clubhouse/Fitness Center, Tennis, Private Pool, Pelican Lakes Golf Course, Pelican Falls Golf Course, Pelican Lakes Restaurant and Bar, miles of walking/hiking and biking trails, a ski/sled/snowboard hill and so much more. With its prime location, you'll have easy access to dining, shopping, concerts and professional sports games at the Budweiser Center and a host of other activities from car shows to rodeos. Don't miss this rare opportunity to own a slice of paradise. Schedule your tour today and experience the Water Valley lifestyle you've always wanted!
$550,000
1528 Sandy Lane Windsor, CO 80550
- Type:
- Single Family
- Sq.Ft.:
- 1,676
- Status:
- Active
- Beds:
- 2
- Lot size:
- 0.09 Acres
- Year built:
- 2014
- Baths:
- 2.00
- MLS#:
- IR1021538
- Subdivision:
- Water Valley, Harbor Walk
ADDITIONAL INFORMATION
Stunning RANCH PATIO HOME in Water Valley's Harbor Walk Community! Discover this beautifully crafted, move-in-ready ranch patio home in the serene Harbor Walk community, part of Water Valley's active lifestyle neighborhood. Enjoy easy, low-maintenance living with high-quality construction throughout. This open-concept home features soaring ceilings, a cozy gas fireplace, and spacious primary suite complete with a luxurious 5-piece bath and walk-in closet. The full basement provides ample storage or room to expand. Ideal for easy ownership, it's the perfect lock-and-leave option! Don't miss your chance to enjoy peaceful living in an active community.
- Type:
- Single Family
- Sq.Ft.:
- 2,463
- Status:
- Active
- Beds:
- 3
- Lot size:
- 2.25 Acres
- Year built:
- 2001
- Baths:
- 3.00
- MLS#:
- IR1021529
- Subdivision:
- Settlers Landing
ADDITIONAL INFORMATION
Welcome to 406 Immigrant Trail in Severance, CO 80550! Country living that's still close to everything. This charming property sits on just over 2 acres, offering ample space and tranquility. The home features 3 spacious bedrooms and 2.5 baths, perfect for comfortable main floor living. Step inside to an open concept living room with a vaulted ceiling, creating a bright and airy atmosphere. The gas fireplace is perfect for those cool Colorado nights. The large loft over the garage provides additional versatile space, ideal for a home office, playroom, or guest area. The large primary bedroom walks out on to the private back patio to enjoy your morning coffee or evening wine. For those with hobbies or needing extra storage, the property includes a large shop(51ft X 31ft), and the 2-car garage is oversized with a workspace/storage area so there is plenty of room for full sized vehicles. There is also non-potable irrigation water that comes from the well to irrigate your beautiful yard and plants. Additionally, the seller has just installed several new trees on the southwest corner of the lot to increase the privacy and add some year around green. Lots of space for RV/boat/trailer parking and storage for toys. Horses are allowed making it a perfect fit for equestrian enthusiasts that don't want to pay boarding fees. This property comes with all the furniture. Move in and start living the country lifestyle today!
- Type:
- Single Family
- Sq.Ft.:
- 1,854
- Status:
- Active
- Beds:
- 3
- Lot size:
- 0.13 Acres
- Year built:
- 2018
- Baths:
- 3.00
- MLS#:
- 4819415
- Subdivision:
- Raindance
ADDITIONAL INFORMATION
Welcome to this stunning tri-level home featuring 3 bedrooms, 2.5 baths, and exceptional living spaces designed for comfort and style. This thoughtfully planned layout offers two distinct living areas, perfect for flexibility in everyday living and entertaining. As you step inside, you're greeted by high ceilings and a bright, open atmosphere. The main living area flows seamlessly into the kitchen and dining space, creating an inviting space for gathering and dining. The kitchen has ample cabinetry and a large island perfect for meal prep or casual seating. On the lower level, you’ll find the second living area, complete with easy access to the beautifully landscaped backyard. Here, you can relax on the extended patio, ideal for outdoor dining and entertaining. The half bath on this level adds convenience for guests, and downstairs, an unfinished basement offers potential for storage or future customization to suit your needs. Upstairs, the private primary suite awaits, offering a luxurious en-suite bath with dual sinks and a walk-in shower. Two additional bedrooms share a well-appointed full bath, completing the upper level. This home also includes a spacious 3-car garage, providing plenty of room for vehicles and storage. Located in a resort-style community, you'll have access to incredible amenities, including two on-site restaurants, a water park, PGA designed golf course, 15 miles of scenic trails, 7 parks, and even a ski/sledding hill. With its modern amenities, flexible layout, and beautifully landscaped outdoor space, this home is a true gem. Schedule your private tour today and make it yours!
- Type:
- Single Family
- Sq.Ft.:
- 3,374
- Status:
- Active
- Beds:
- 4
- Lot size:
- 0.17 Acres
- Year built:
- 2011
- Baths:
- 4.00
- MLS#:
- IR1022359
- Subdivision:
- Water Valley South Subdivision
ADDITIONAL INFORMATION
Welcome to this beautifully designed Ranch home in Water Valley South. The open floorplan boasts high ceilings and is built to balance the practicality of everyday living with the fun of entertaining. A large kitchen with a kitchen island, walk in pantry and plenty of storage awaits. The impressive primary suite is a true retreat, complete with a 5-piece bathroom and large walk in closet. Need more space? The finished basement provides additional living space, including a wet bar, two large bedrooms and plenty of storage. Outside, you'll enjoy the well maintained yard and large back patio. Enjoy the privacy of no neighbors behind as you sit in the hot tub(included). Located in desirable Water Valley, you have access to golf, walking trails, lakes and so much more in one of the most desirable neighborhoods in all of Northern Colorado.
- Type:
- Other
- Sq.Ft.:
- 1,906
- Status:
- Active
- Beds:
- 2
- Lot size:
- 0.03 Acres
- Year built:
- 2007
- Baths:
- 3.00
- MLS#:
- 1021471
- Subdivision:
- Sunset Bay Luxury Lodges Condo s At Water Valley S
ADDITIONAL INFORMATION
Discover refined living in this meticulously renovated condo. Every detail has been carefully crafted to provide a modern, elegant ambiance. Step inside to find brand-new luxury flooring that complements the freshly painted interiors, all bathed in natural light. Custom plantation shutters offer both style and privacy, and high-end fixtures add an extra touch of sophistication throughout.The heart of this condo is a spacious living area that flows seamlessly to a private, stamped concrete patio, ideal for relaxing or entertaining with an additional gas hookup and indoor/outdoor speakers. Directly across the street, you'll enjoy easy access and tranquil views of Eagle Lake, adding to the natural charm of this stunning home this property is perfect for those seeking a blend of luxury and convenience. Location is everything and Water Valley offers a variety of amenities for you to consider. Enjoy golf on championship courses, spend time fishing in the community's private lakes, or take up paddle-boarding and kayaking for water-filled adventure. The neighborhood also offers vibrant pickleball courts and a lifestyle rich in leisure and recreation. Perfect for those seeking upscale, low-maintenance living, this residence provides an exceptional opportunity to experience the best of Windsor. Don't miss your chance to call this stunning property home!
Andrea Conner, Colorado License # ER.100067447, Xome Inc., License #EC100044283, [email protected], 844-400-9663, 750 State Highway 121 Bypass, Suite 100, Lewisville, TX 75067

The content relating to real estate for sale in this Web site comes in part from the Internet Data eXchange (“IDX”) program of METROLIST, INC., DBA RECOLORADO® Real estate listings held by brokers other than this broker are marked with the IDX Logo. This information is being provided for the consumers’ personal, non-commercial use and may not be used for any other purpose. All information subject to change and should be independently verified. © 2024 METROLIST, INC., DBA RECOLORADO® – All Rights Reserved Click Here to view Full REcolorado Disclaimer
| Listing information is provided exclusively for consumers' personal, non-commercial use and may not be used for any purpose other than to identify prospective properties consumers may be interested in purchasing. Information source: Information and Real Estate Services, LLC. Provided for limited non-commercial use only under IRES Rules. © Copyright IRES |
Windsor Real Estate
The median home value in Windsor, CO is $558,500. This is higher than the county median home value of $480,800. The national median home value is $338,100. The average price of homes sold in Windsor, CO is $558,500. Approximately 77.71% of Windsor homes are owned, compared to 19.41% rented, while 2.88% are vacant. Windsor real estate listings include condos, townhomes, and single family homes for sale. Commercial properties are also available. If you see a property you’re interested in, contact a Windsor real estate agent to arrange a tour today!
Windsor, Colorado 80550 has a population of 31,972. Windsor 80550 is more family-centric than the surrounding county with 38.1% of the households containing married families with children. The county average for households married with children is 38.01%.
The median household income in Windsor, Colorado 80550 is $111,477. The median household income for the surrounding county is $80,843 compared to the national median of $69,021. The median age of people living in Windsor 80550 is 41.9 years.
Windsor Weather
The average high temperature in July is 89.2 degrees, with an average low temperature in January of 14.9 degrees. The average rainfall is approximately 15.2 inches per year, with 43.6 inches of snow per year.
